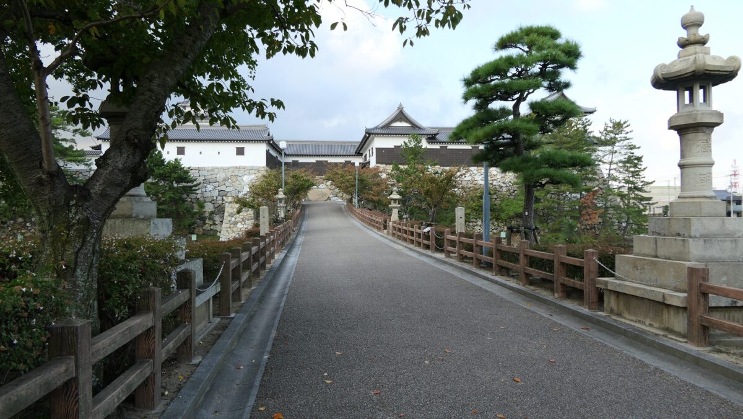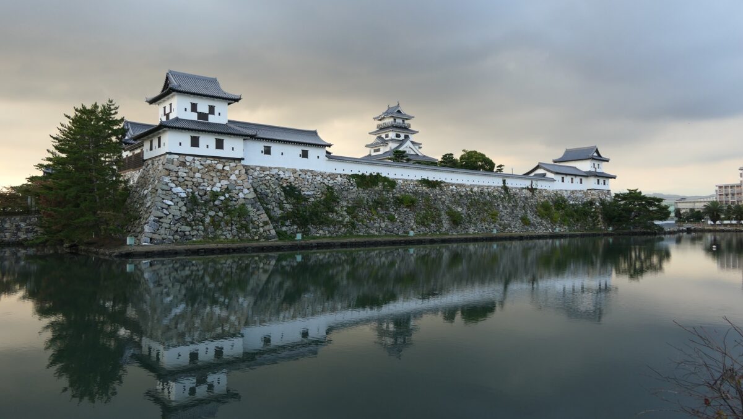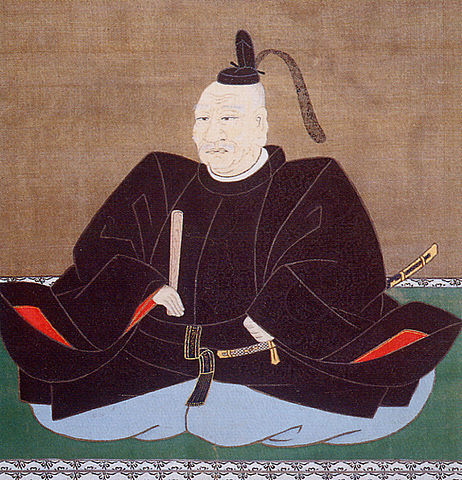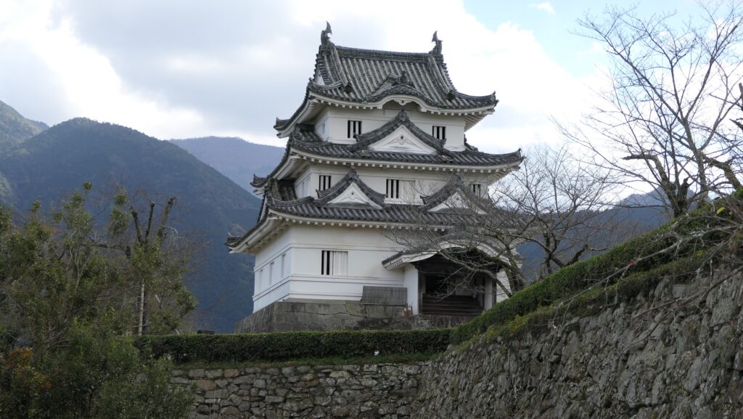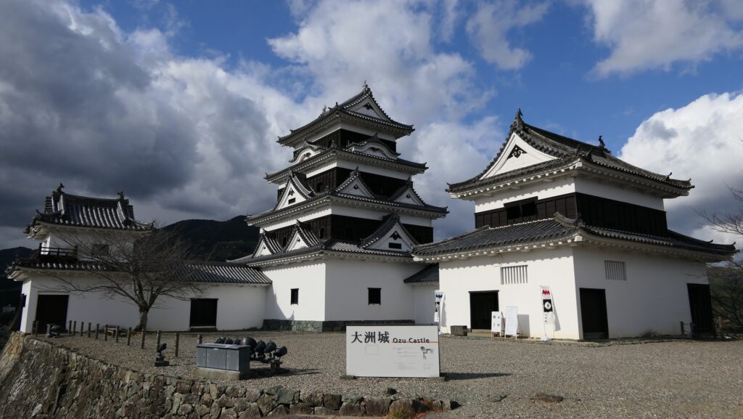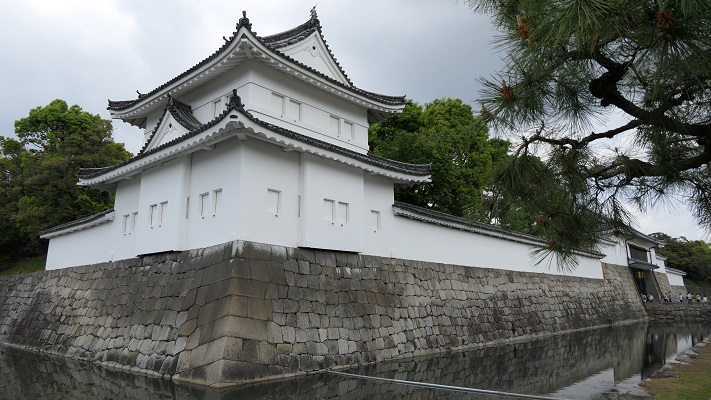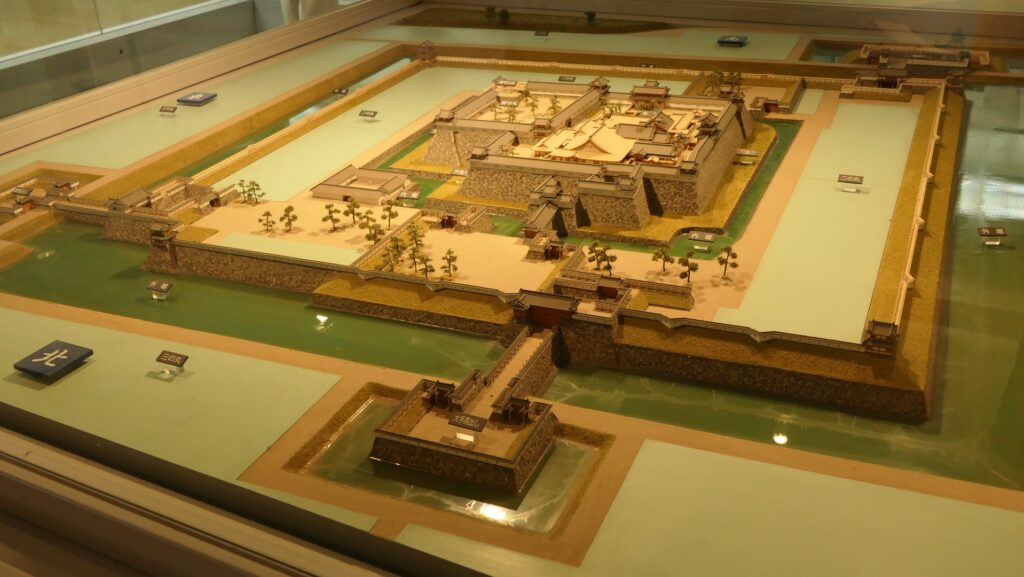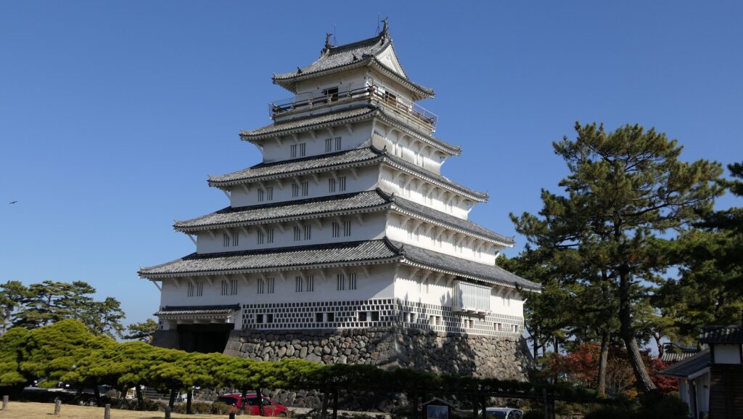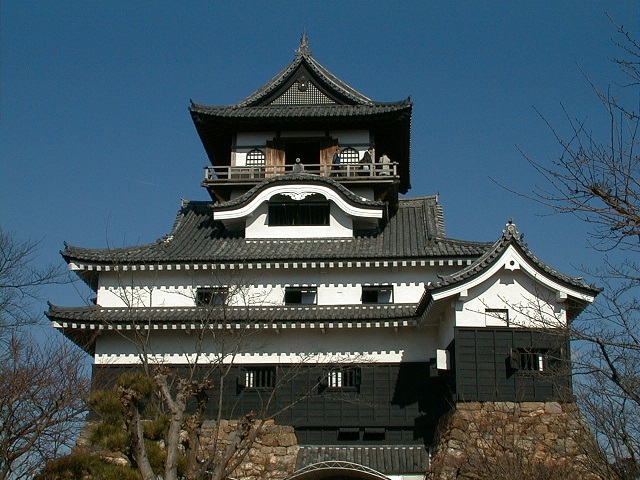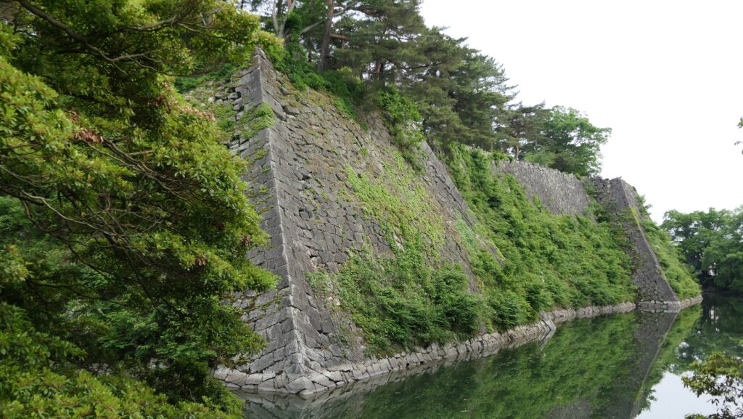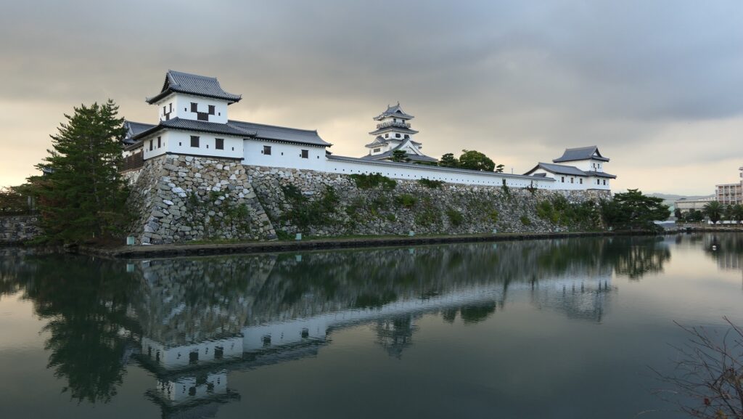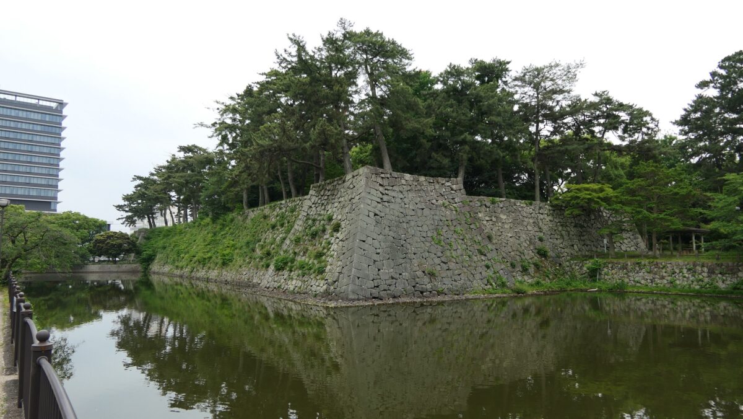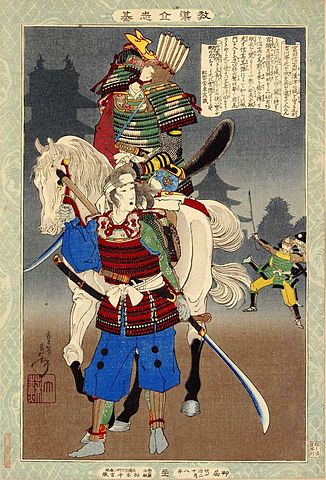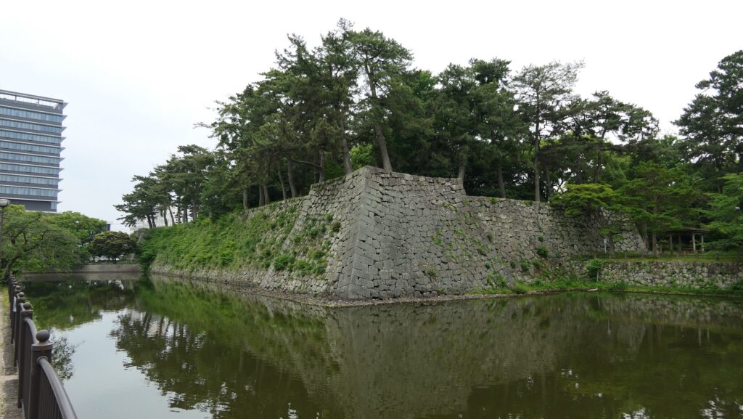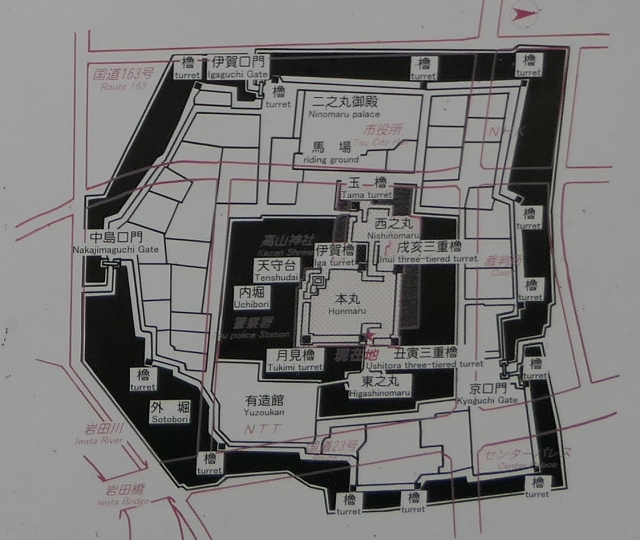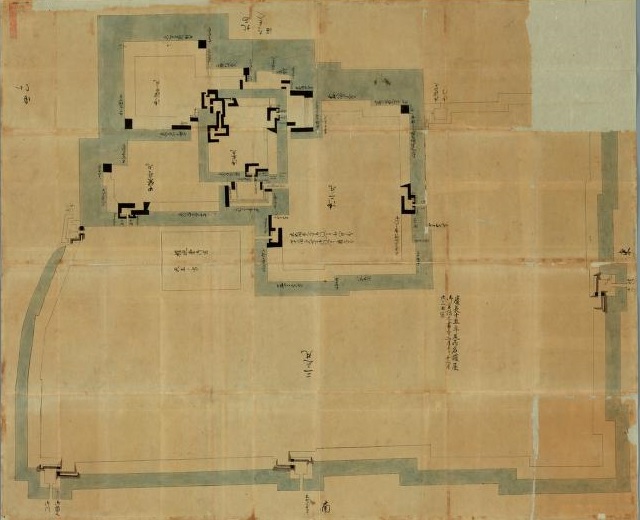Features
Entering Castle over Inner Moat using Sea Water
Today, Imabari Castle, which is now also called the Fukiage Park, has only its main portion surrounded by the Inner Moat, but still looks so great. The contrast of the high stone walls and Inner Moat is very impressive and may also be artistic. Some buildings were rebuilt that include the Main Tower on the stone walls to make it more attractive. It is still near the Imabari Port and uses the sea water for the Inner Moat, and maintains the sea castle atmosphere.
The aerial photo around the castle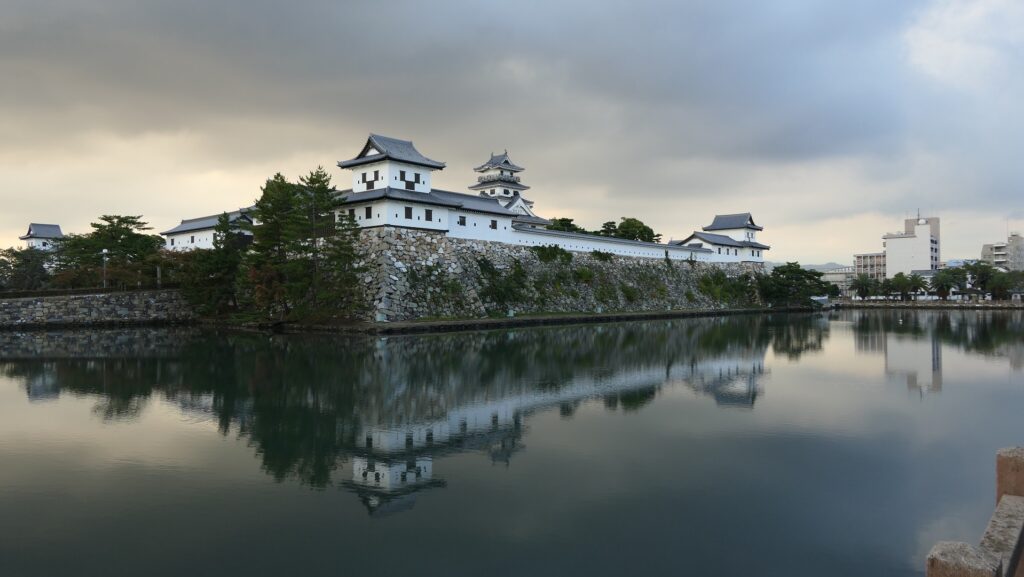
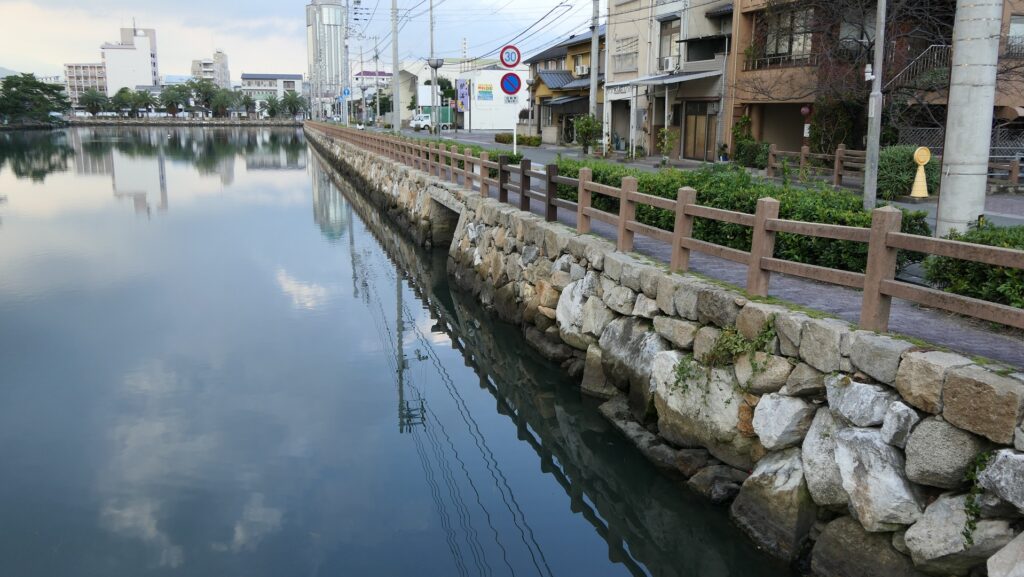
Visitors usually enter the castle from the main entrance which was one of the square Masugata spaces in front of the Inner Moat. You can go across the earthen bridge over the moat towards the main gate called Kurogane-gomon or the Iron Gate like the past visitors used to do. The gate is still surrounded by great stone walls, forming a Masugata space. It was actually restored in 2007 based on the Imabari Domain’s records and the excavation results, including some of the walls.

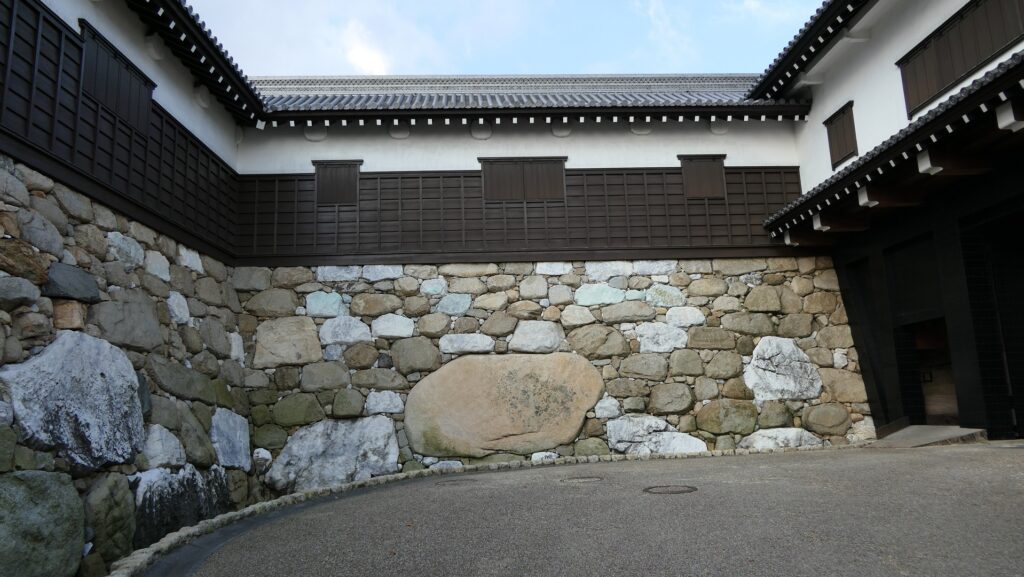
The stone walls use some huge ornament stones and one of which is the largest one in the castle. It is called Kanbe Stone, which was named after Kanbe Watanabe who was responsible for the castle construction under Takatora Todo. In fact, the gate space had another Korai-mon style building in the front, and in the past some visitors could be completely locked up in the gate. That was a way to protect the castle.
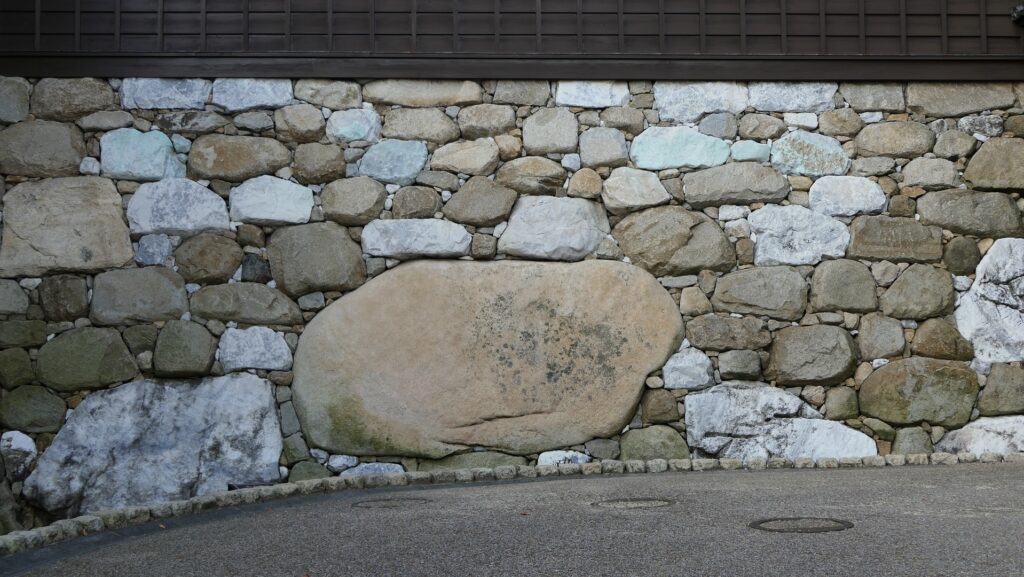
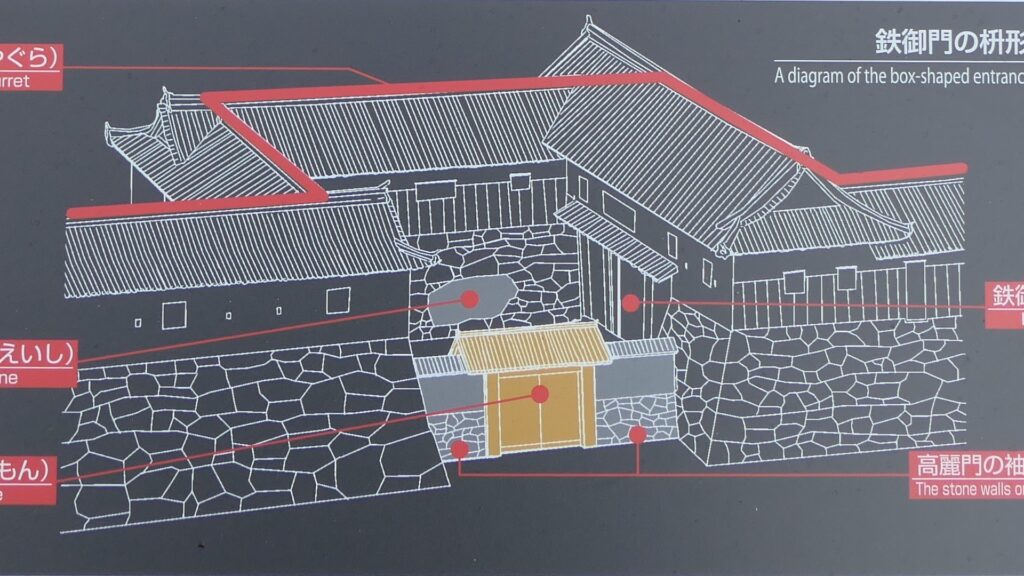
Several Turrets are restored in Second Enclosure
Inside the gate is the Second Enclosure, which is rectangular shaped. It had the Main Hall for the lord, and now has the statue of Takatora Todo riding a horse.


The three turrets at each corner were also restored in the present time, which were used for exhibitions. (the other corner of it is shared with the Main Enclosure.) Part of the Hall Turrets called Tamon-Yagura connecting the turrets above were also restored on the stone walls.
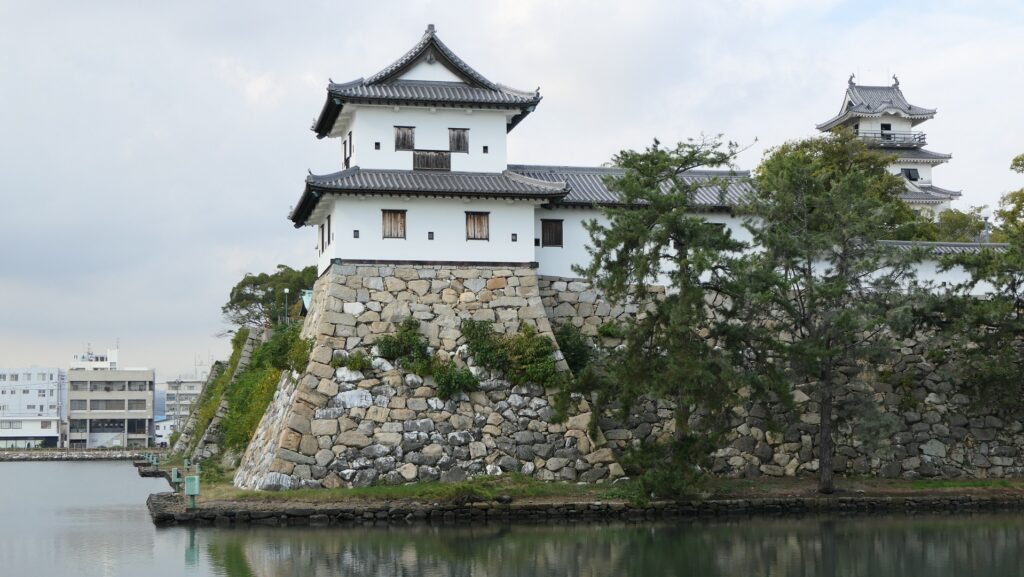
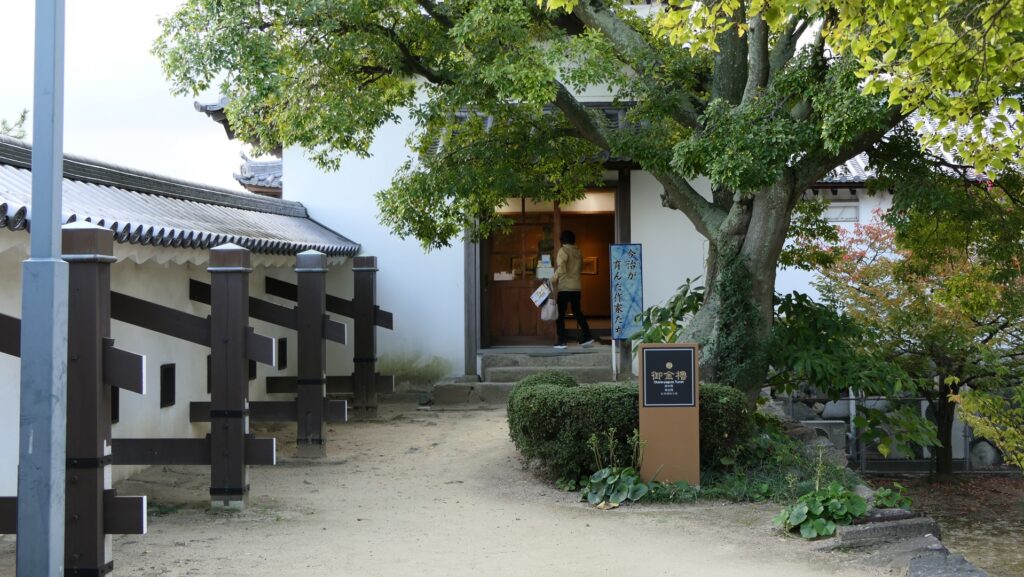
Imitation Main Tower is built in Main Enclosure
The Main Enclosure is next to the Second Enclosure, which is quadrate and around half the size of it. It now has the Fukiage Shine inside, but both enclosures look the one because there is no partition between them. In the past, there were mud walls between them, so visitors going to the Main Enclosure had to pass another Masugata space as well.
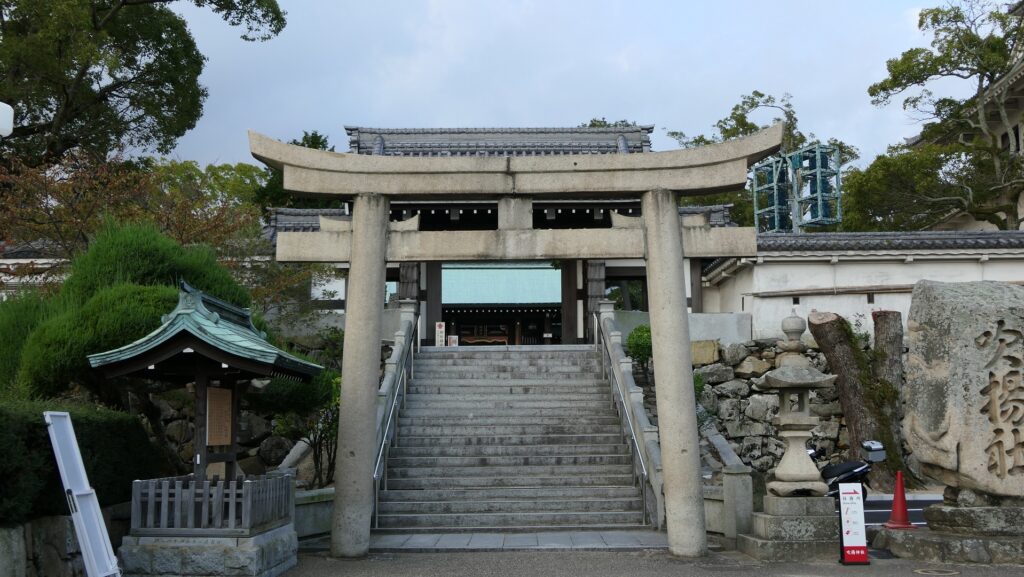
There were also four turrets at each corner, but only their stone wall bases are remaining except for the northern corner. This is where you can see the Imitation Main Tower. This tower was built in 1980 when it was still uncertain where the original Main Tower had been. It also doesn’t resemble the Multi-story type Main Tower Takatora created because the current one looks like a Look-out tower. This is probably due to the designer considering the popular design of the some towers at that time.
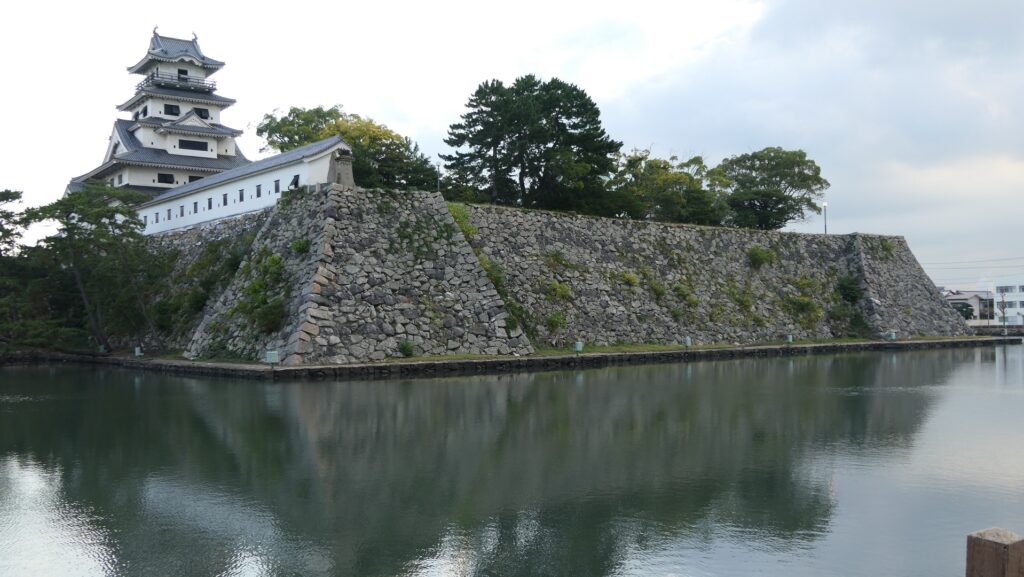
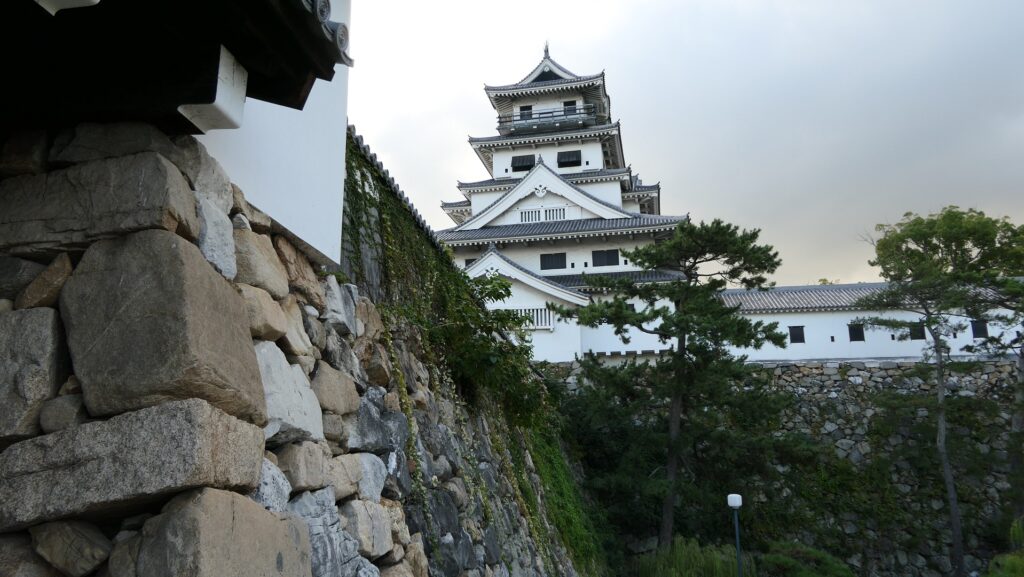
You can enter the tower passing the former Masugata space which is surrounded by the stone walls. It is actually a modern building which is used as a historical museum and an observation platform.

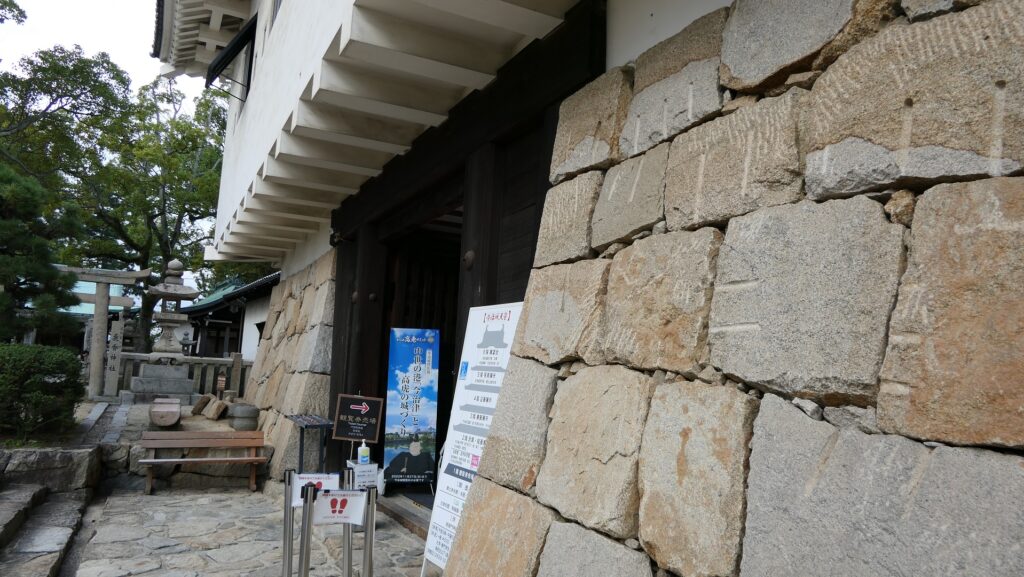
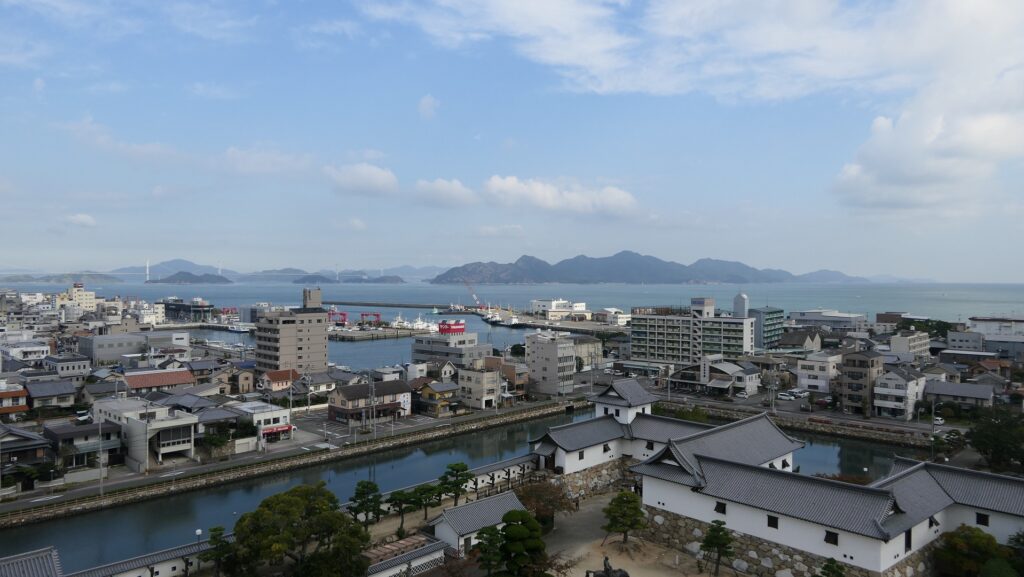
To be continued in “Imabari Castle Part3”
Back to “Imabari Castle Part1”

