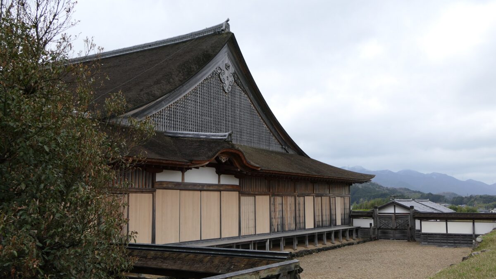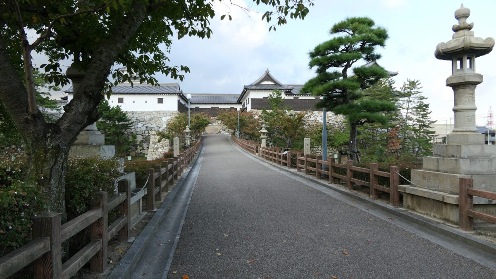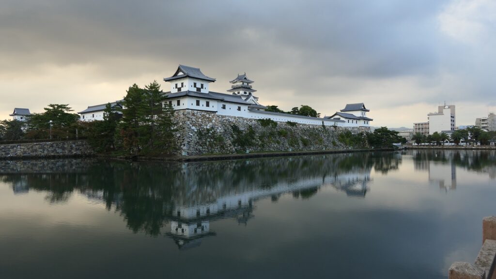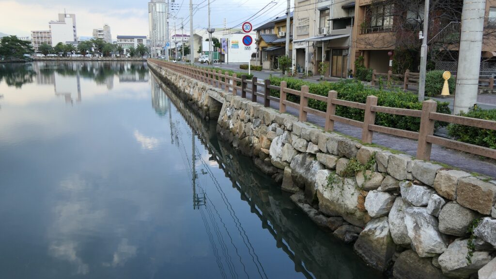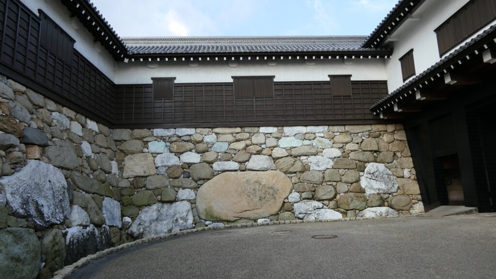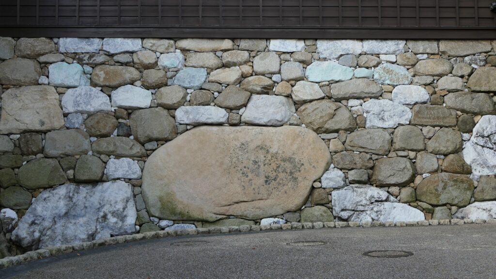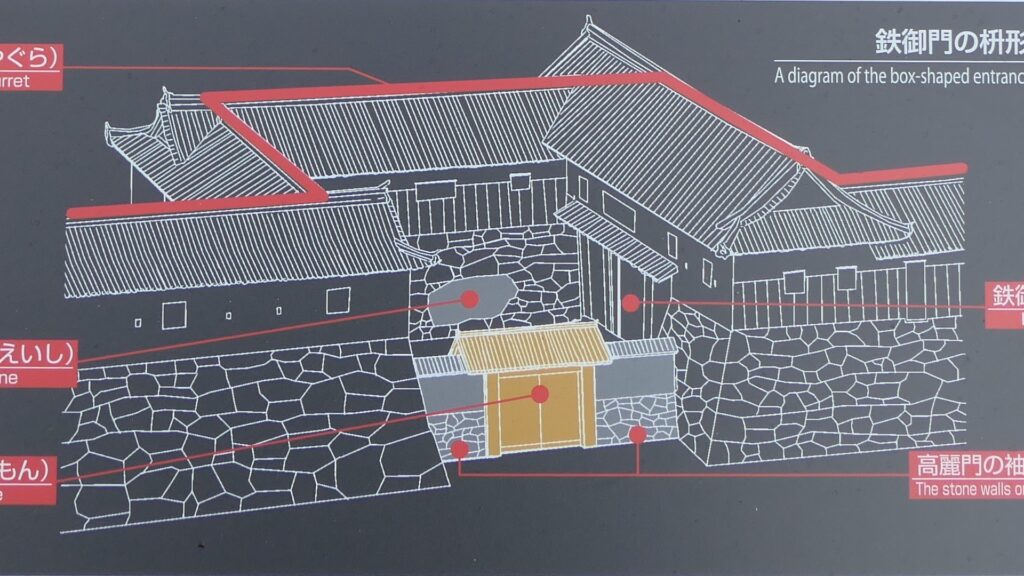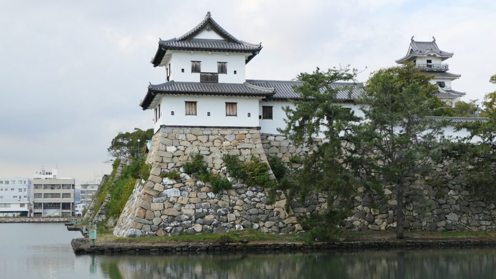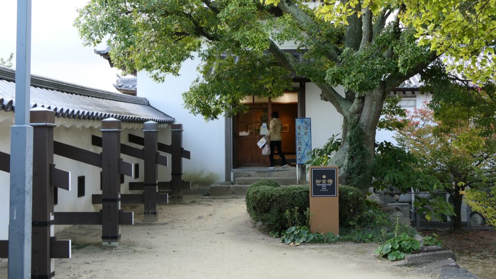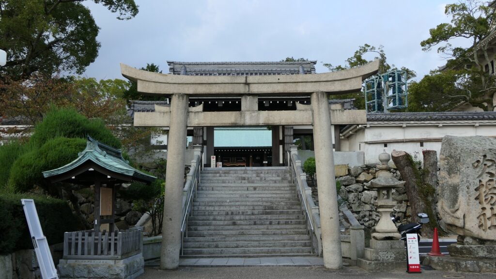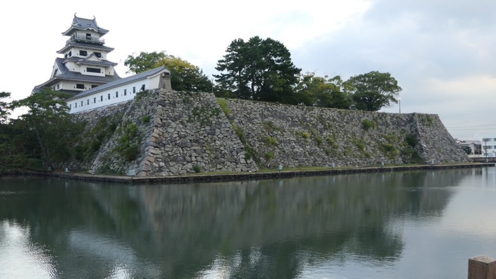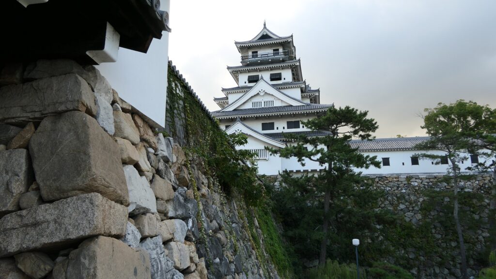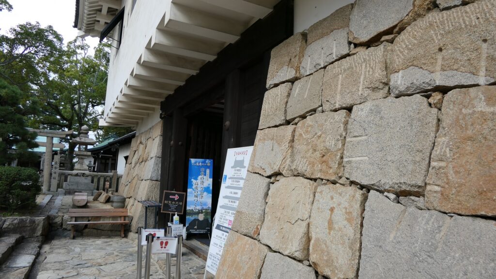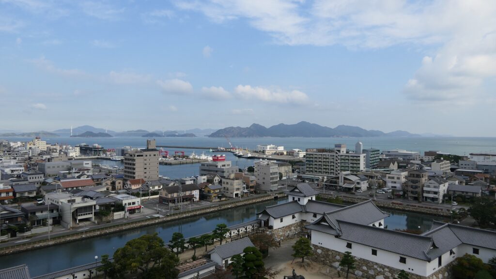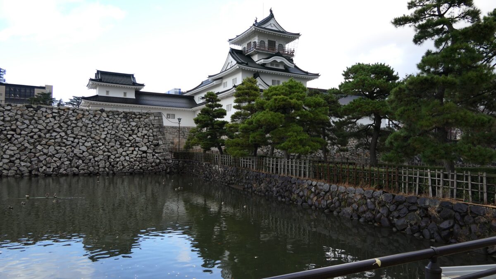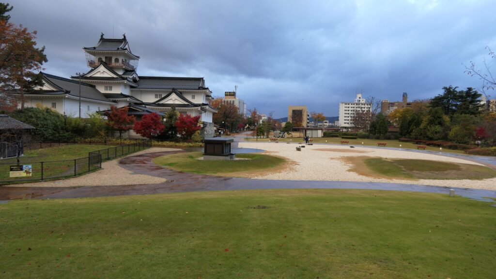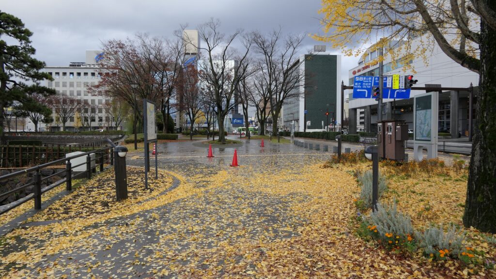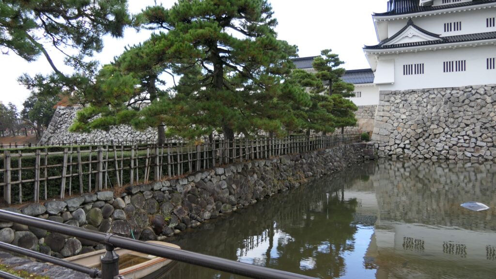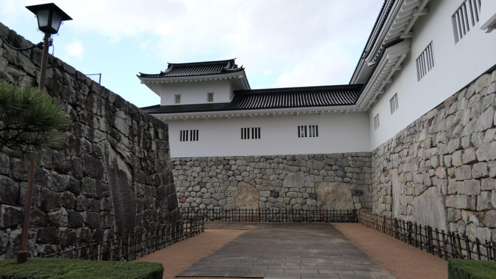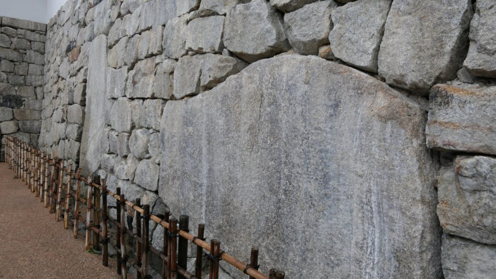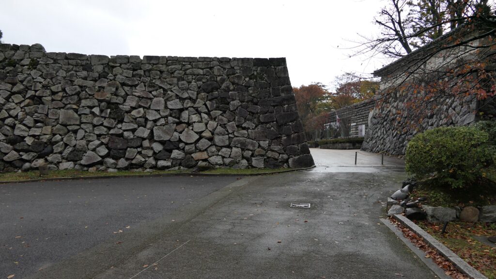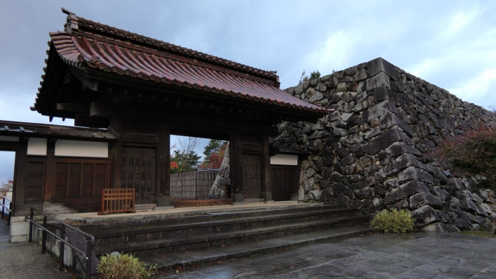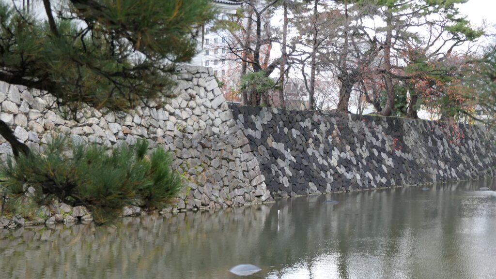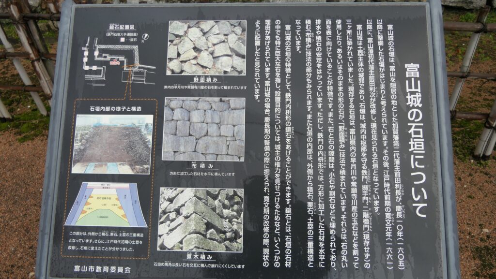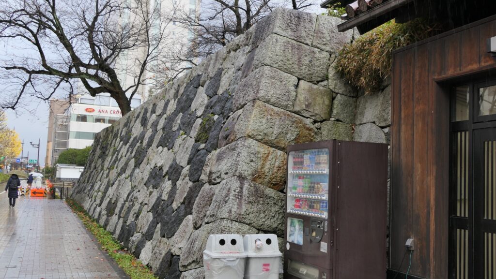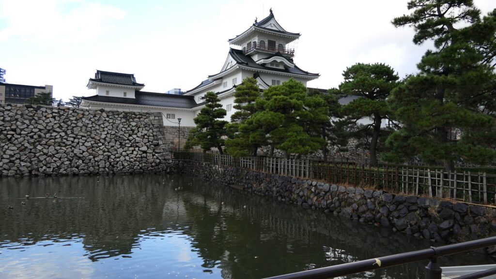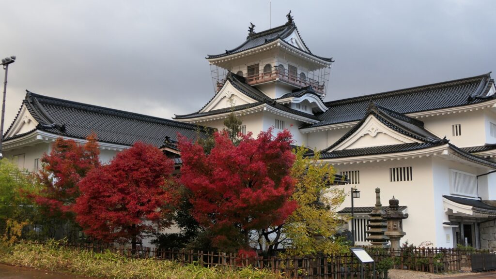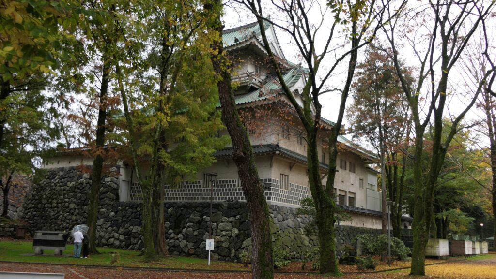Later History
After the Meiji Restoration, Sasayama Castle was abandoned and all the castle buildings, except for O-shoin or the Large Study Hall out of the Main Hall, were demolished. The hall was used as a school and a community center for a while, however, it was unfortunately burned down by an accidental fire in 1944. After World War II, the Inner Moat out of the double water moats was filled to became a normal park. However, since the castle ruins were designated as a National Historic Site in 1956, the trend changed. Tanba-Sasayama City has been developing the ruins as a historical site such as the hall being restored in 2000 and the moat being dug up again.
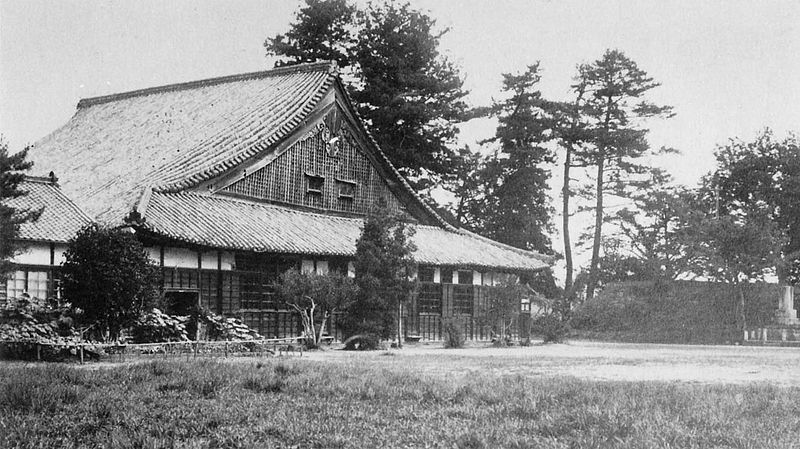
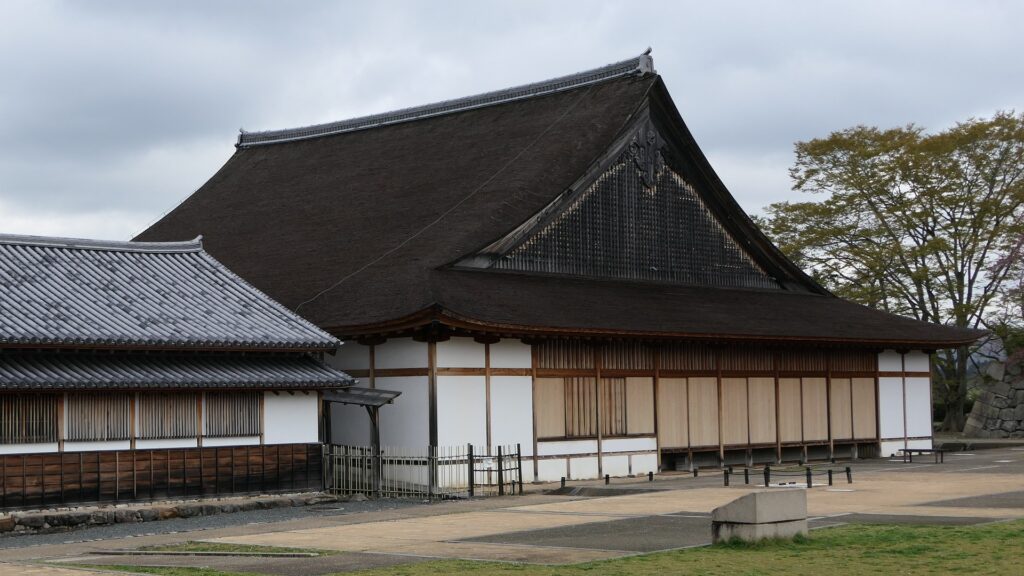
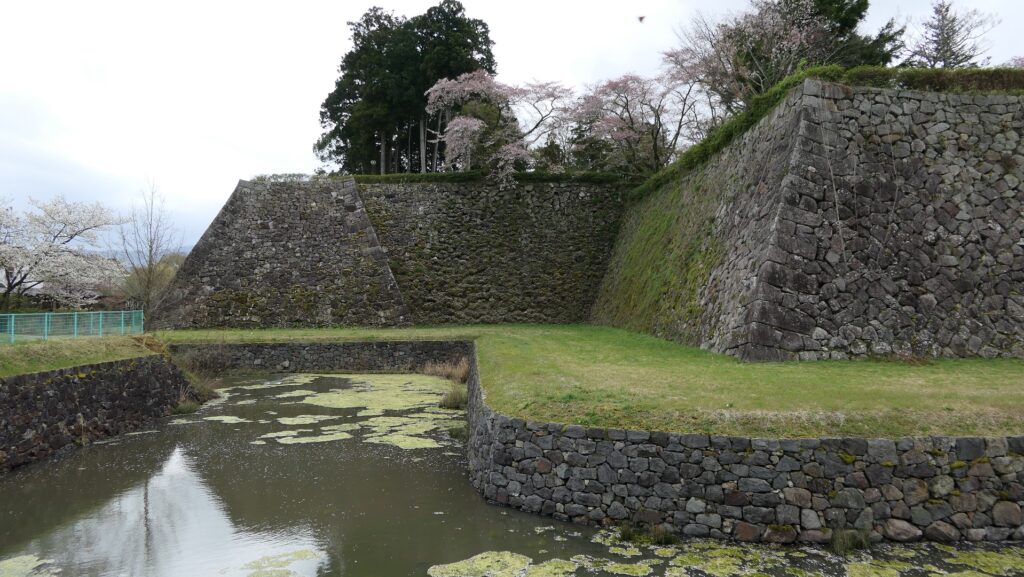
Features
From Main Gate Ruins to Main Portion
Today, the ruins of Sasayama Castle have been developed by Tanba-Sasayama City with the remaining warriors’ houses and the castle town atmosphere. Visitors usually first visit the Main Gate Ruins in the north in front of the Outer Moat. Unfortunately, the gate and its Umadashi system were destroyed, so only their traces remain now.
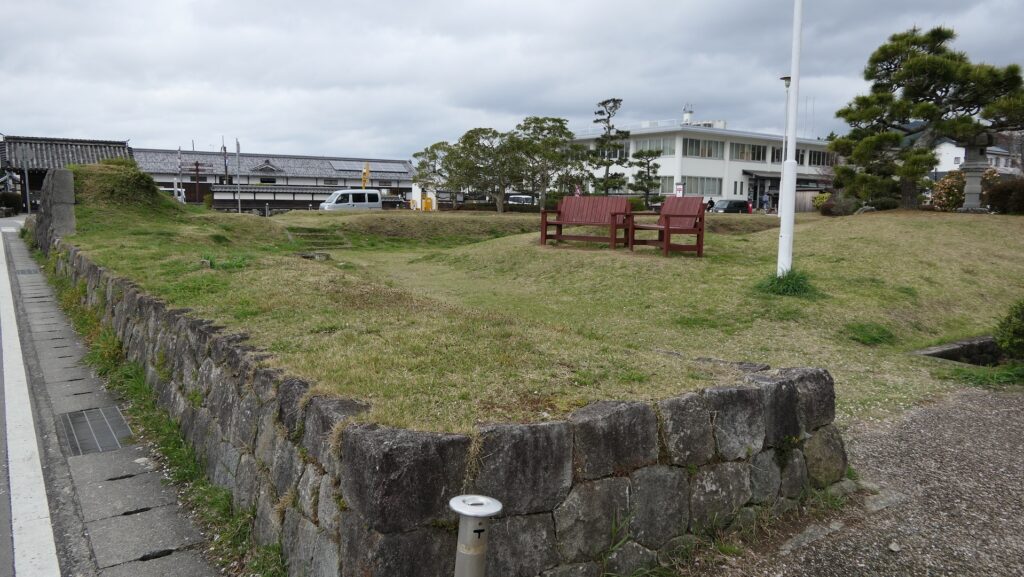
If you walk the path to the center of the ruins passing the Outer and Inner Moats, you will reach the ruins of the Front Gate and Kurogane-mon or the Iron Gate, the entrance of the main portion. These ruins are still surrounded by stone walls of double Masugata system, which you can imagine the main gate had a similar system to it.
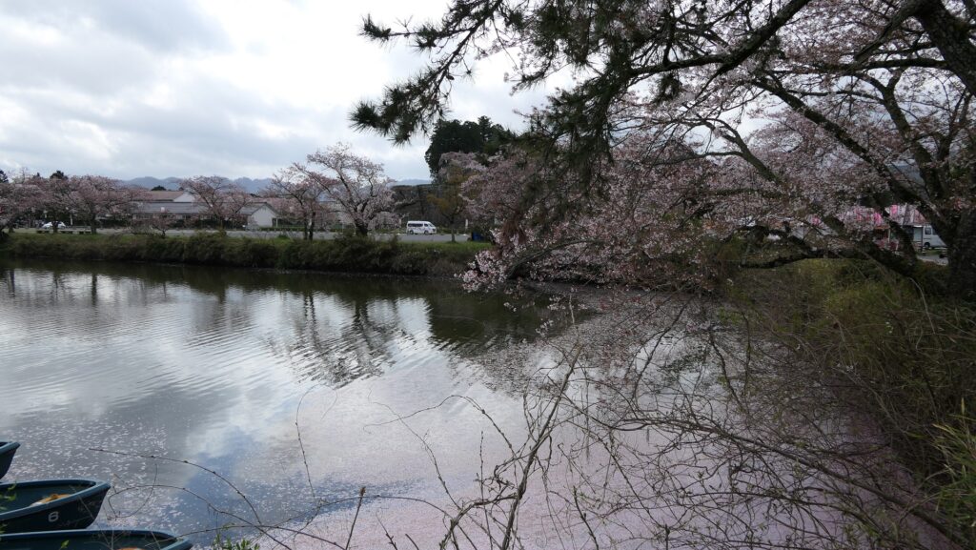
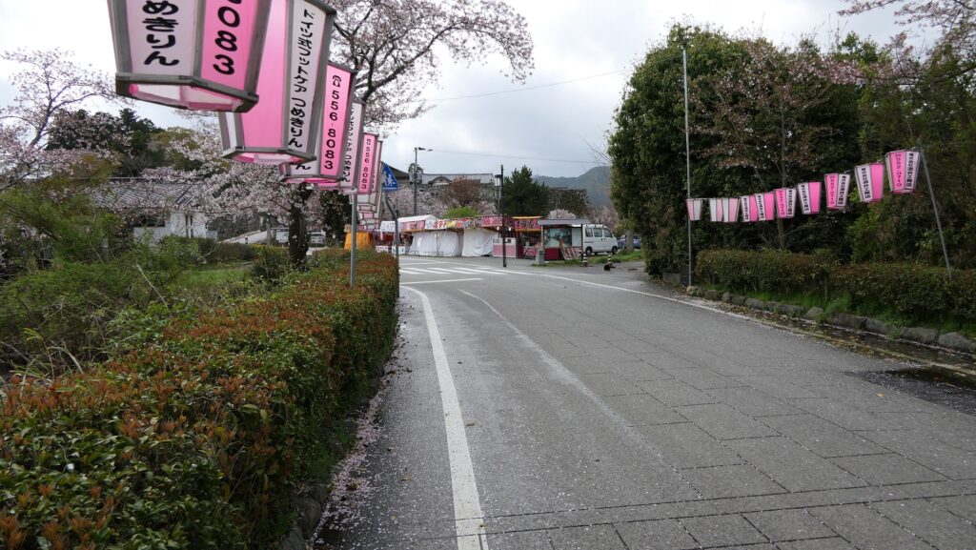
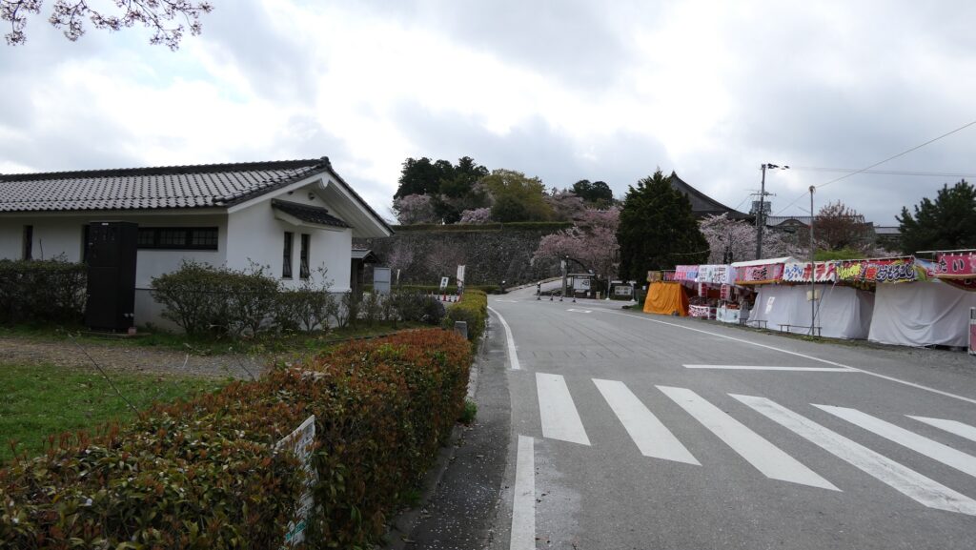
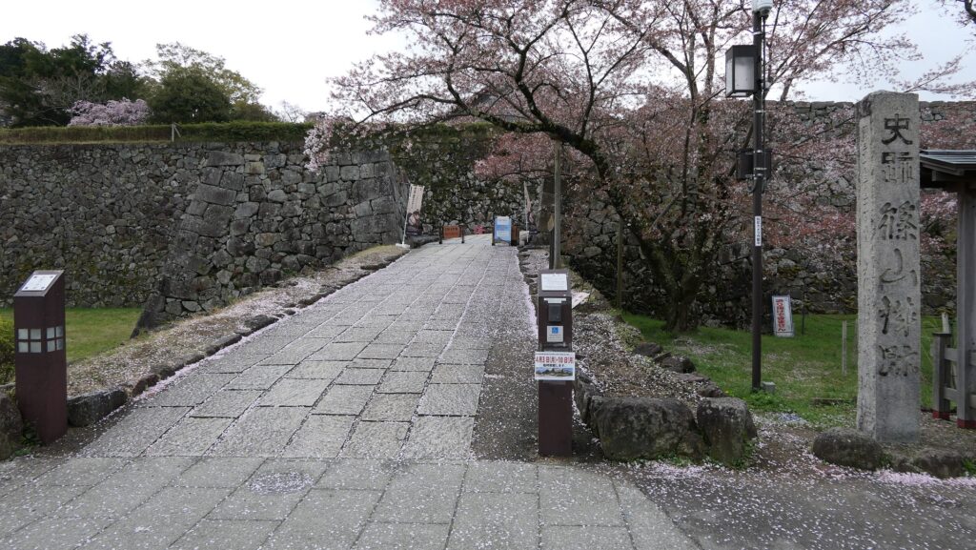
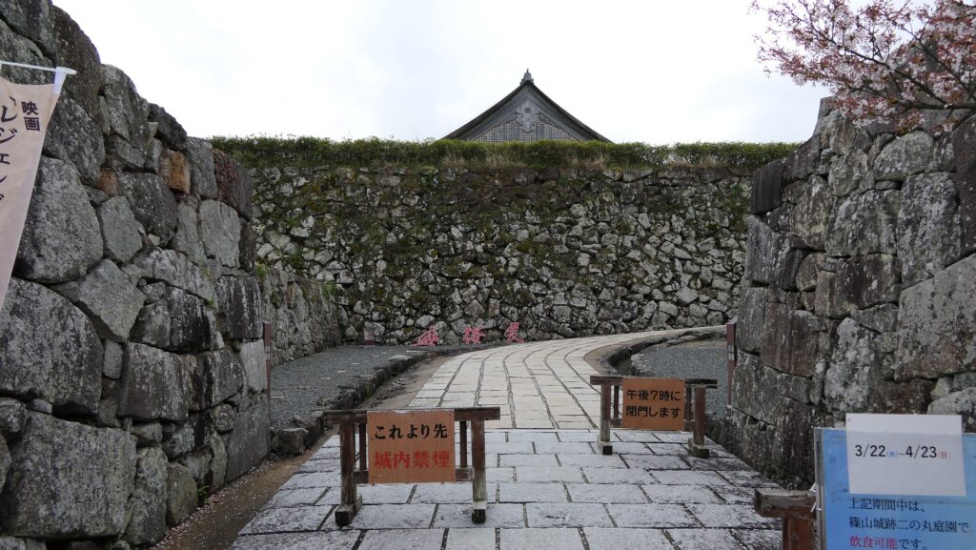
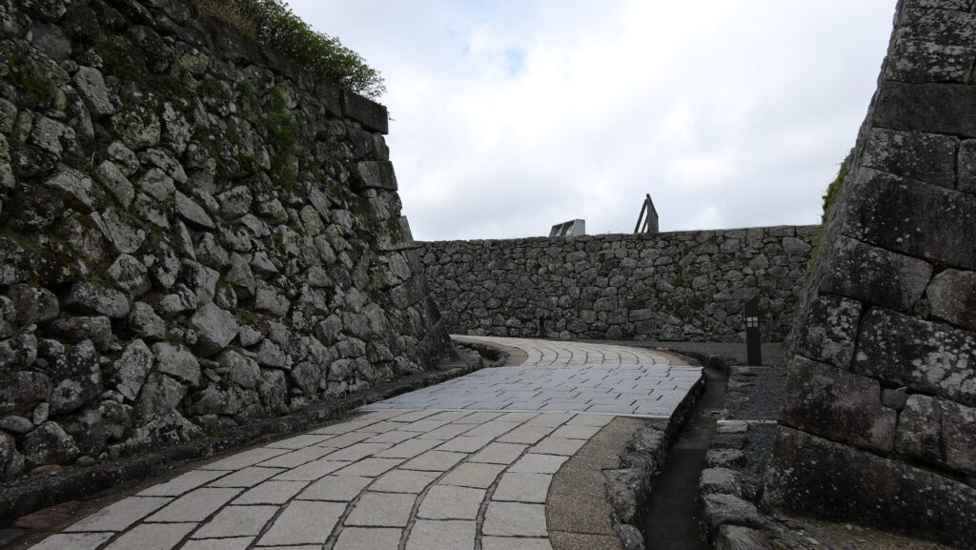
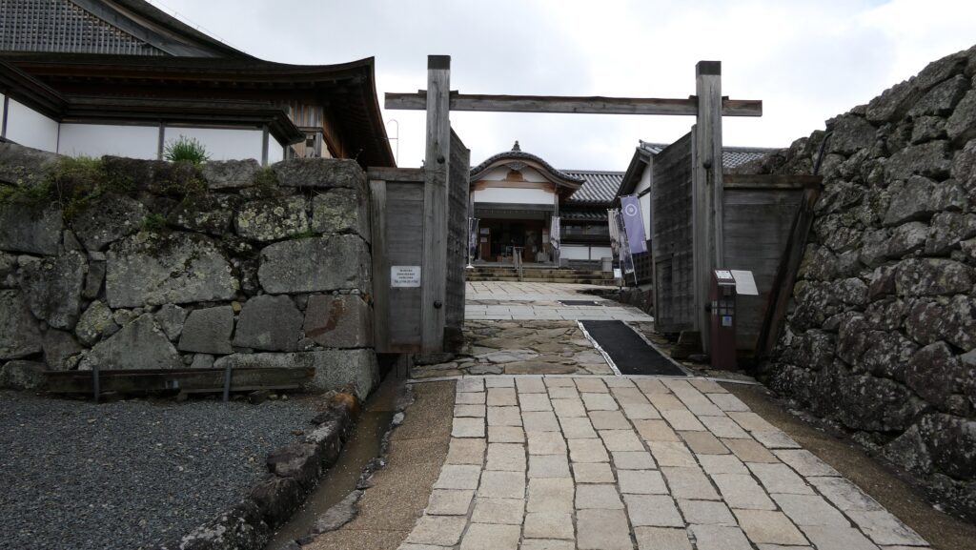
Restored Large Study Hall in Second Enclosure
The main portion has the Second Enclosure in the front and the Main Enclosure in the back. You can enter the restored Large Study Hall with the historical museum. You will first get in the museum where you can learn the history of the castle
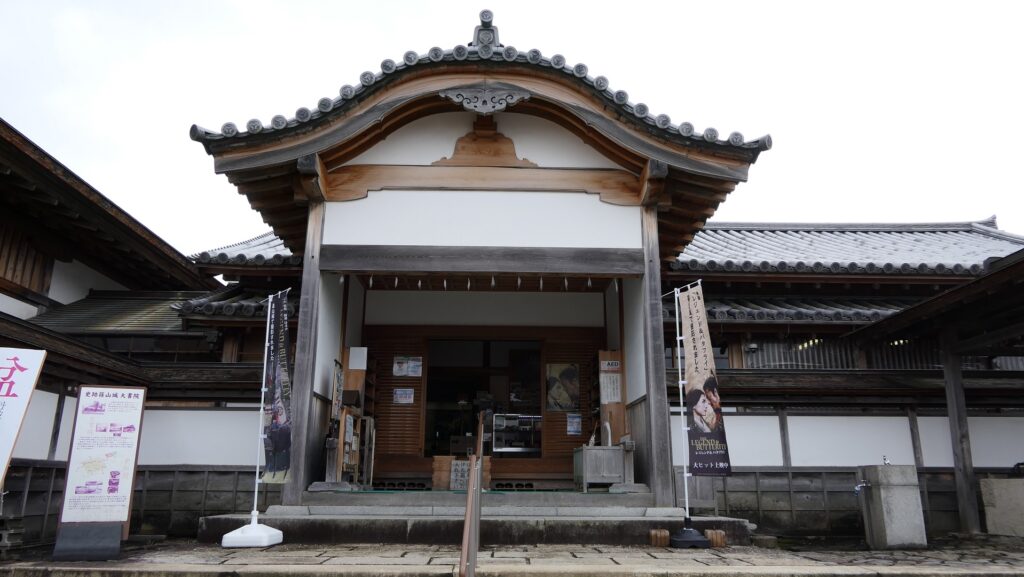
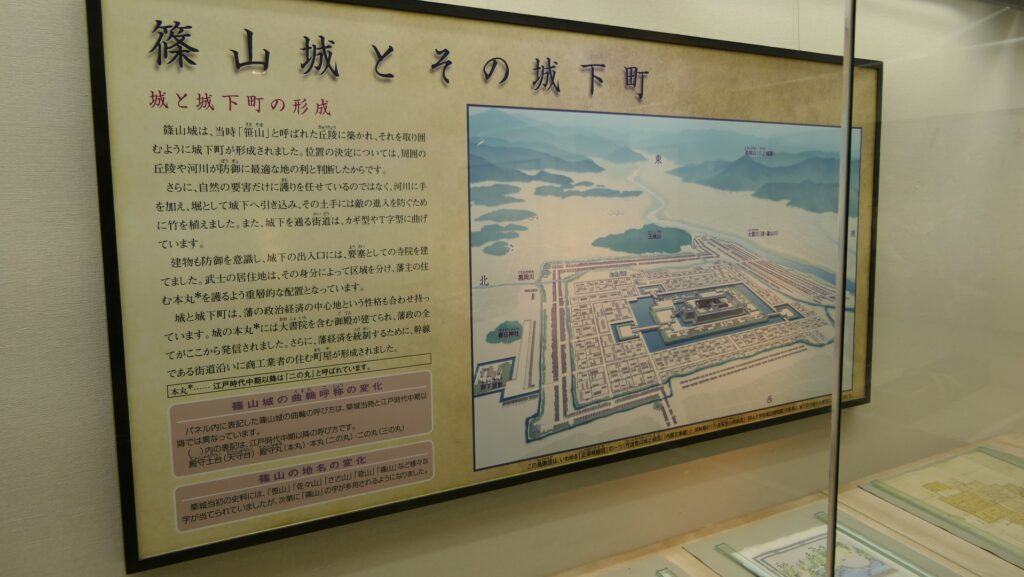
Then, go in the hall where you can experience what it looked like in the past. The Large Study Hall was used for public ceremonies which has an impressive large hip-and-gable roof above the front entrance. Visitors enter it not from the front but from the side and walk around the corridors surrounding the rooms. There are eight rooms inside such as Honored Guest Room, Dark Room for storing, and Tiger Room for waiting.
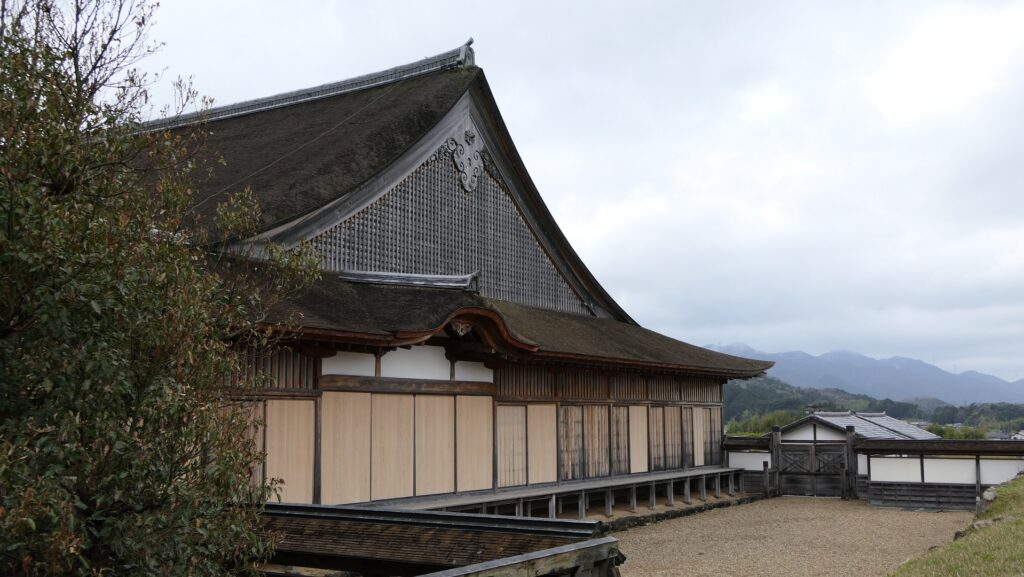
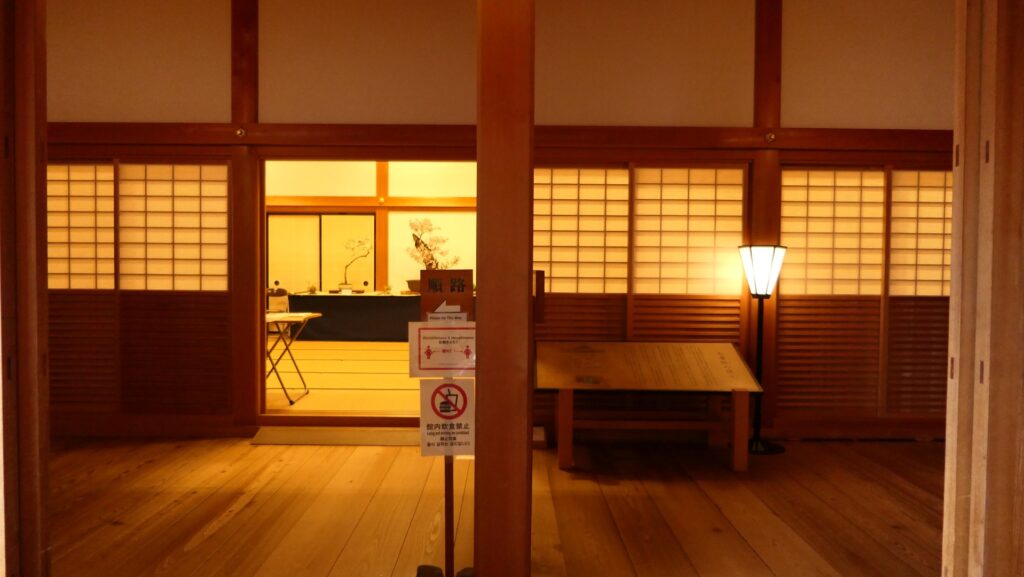
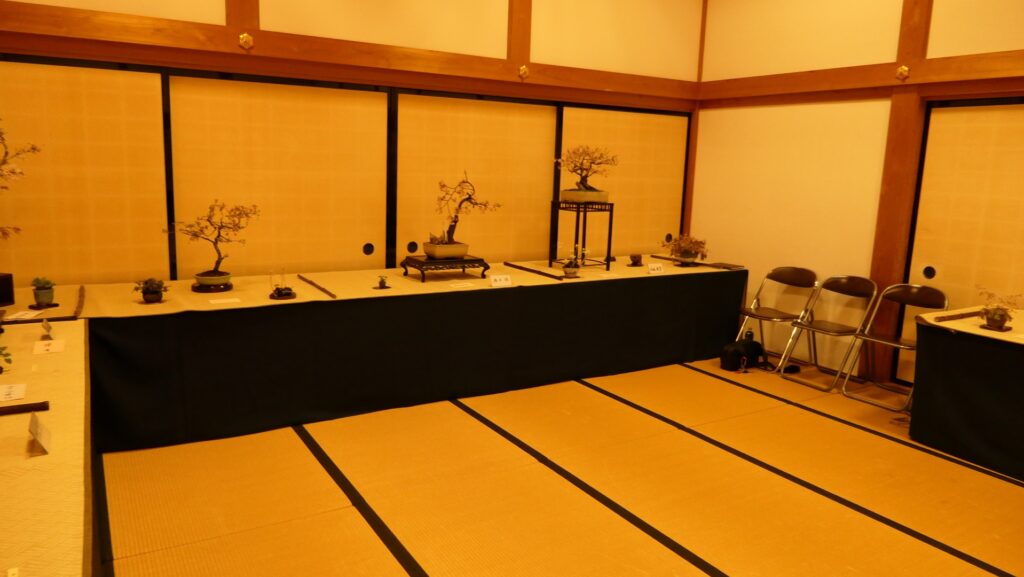
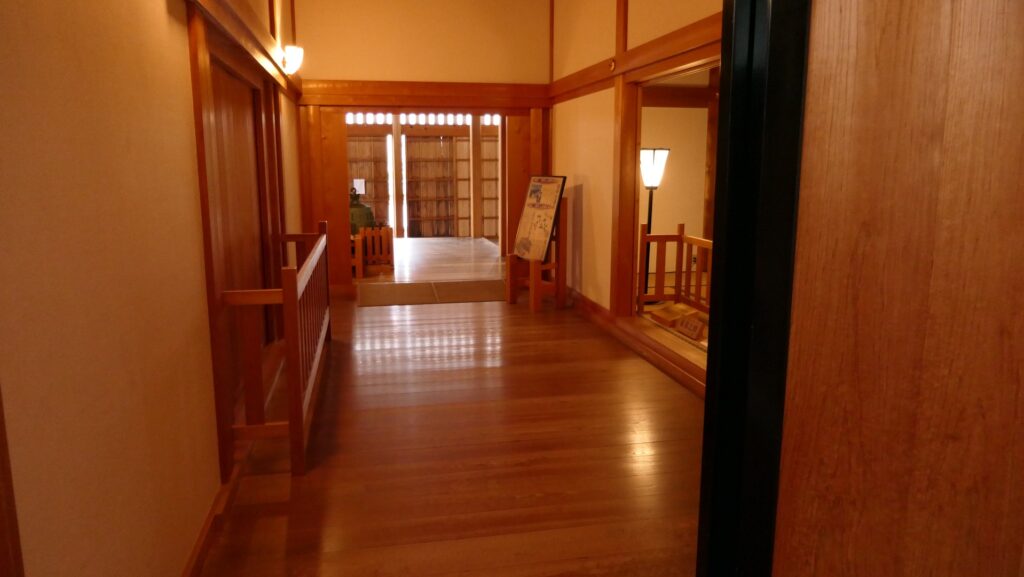
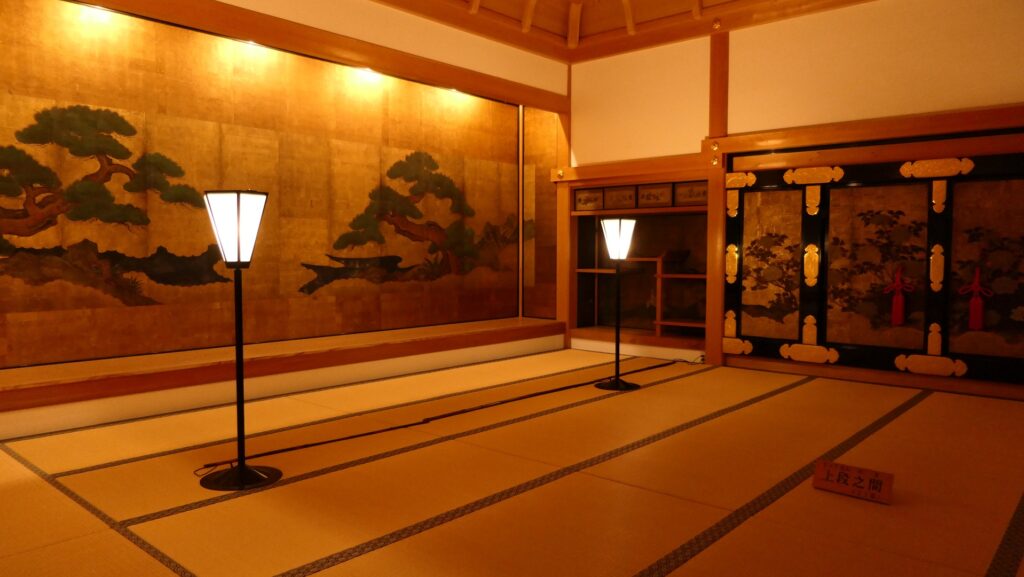
There are also the flat exhibitions of the residential area for the lord and the ruins of Uzume-mon or the Small Back Gate behind the hall.
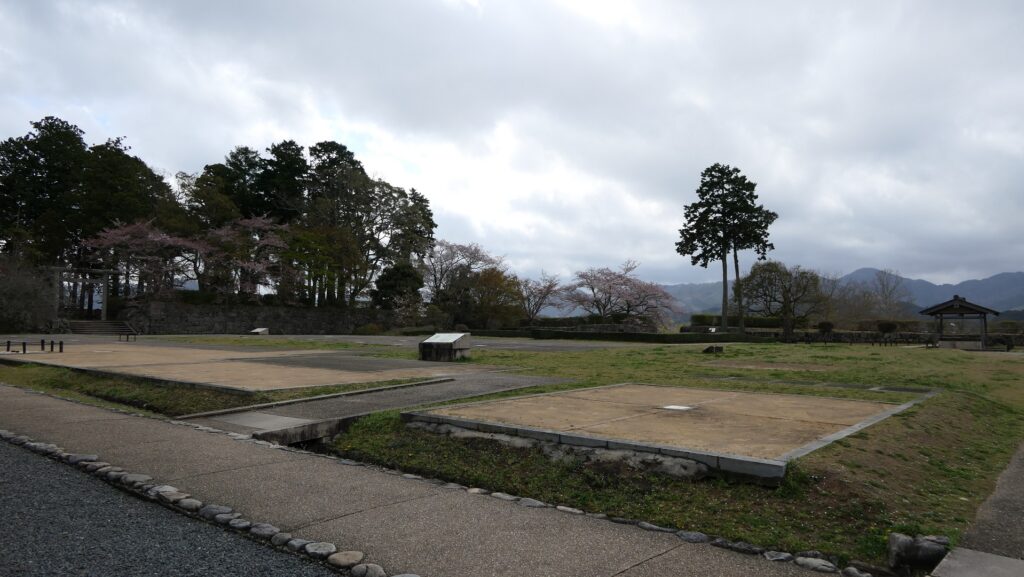
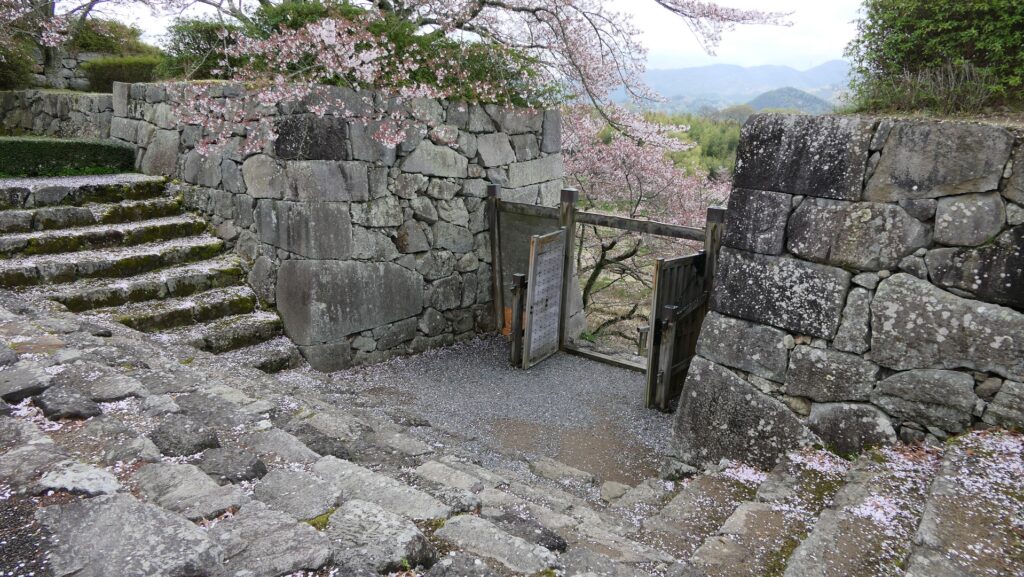
Stone Wall Base for Main Tower with Viewing Spot
The Main Enclosure is the highest point of the castle. The inside of it looked to be a square during the Edo Period, but the Aoyama Shrine, which worships the Aoyama Clan, the last lord family of the castle, has been there since its launch in 1882.
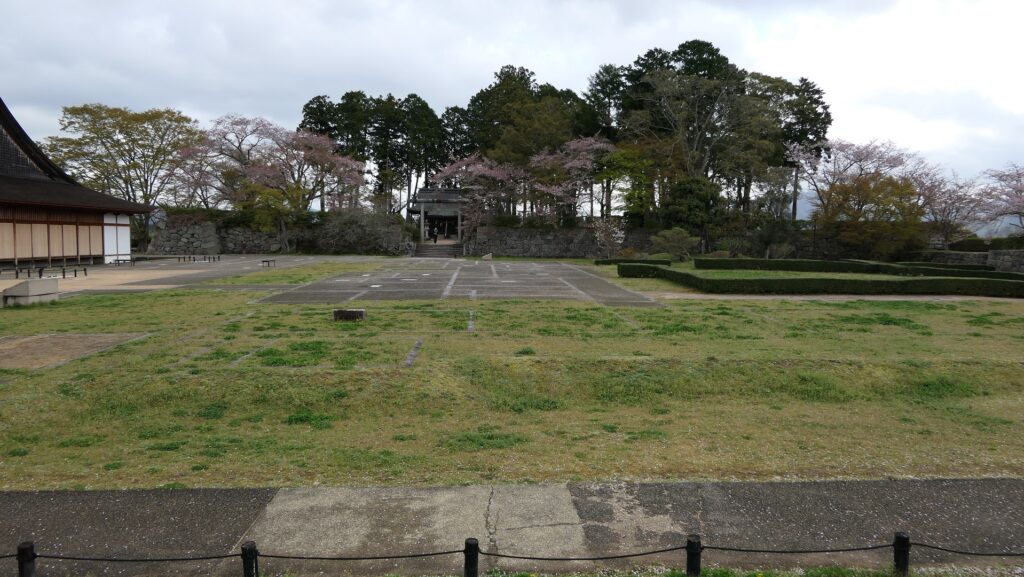
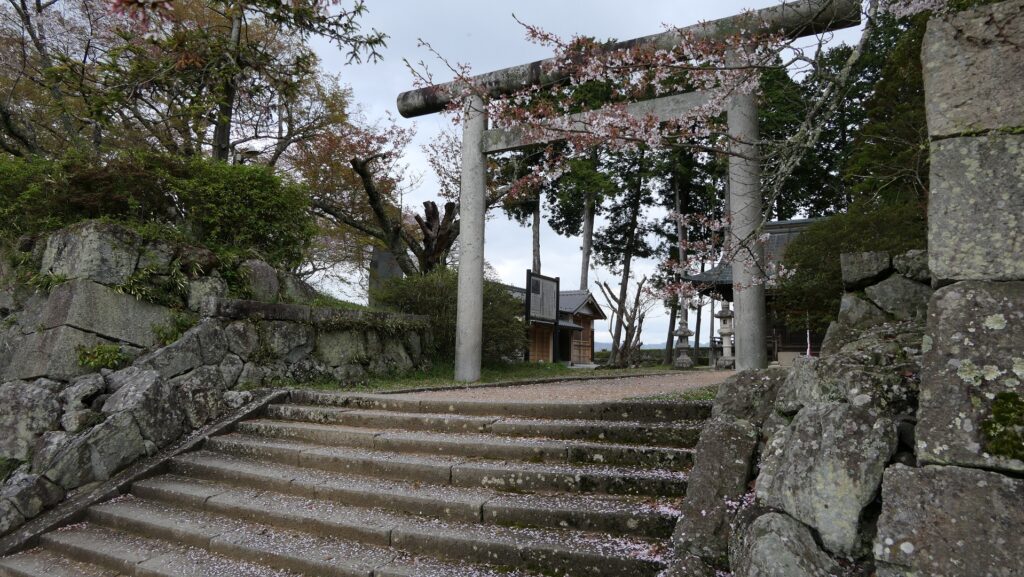
The large stone wall base for the Main Tower is at a corner of the enclosure, which is a good viewing spot of the city area. You can also see a triangle-shaped Takashiroyama-Mountain in the distance, where the ruins of Yagami Castle, which was active in the Sengoku Period, is. The stone wall base had a very small single turret for its scale at the edge during the Edo Period.
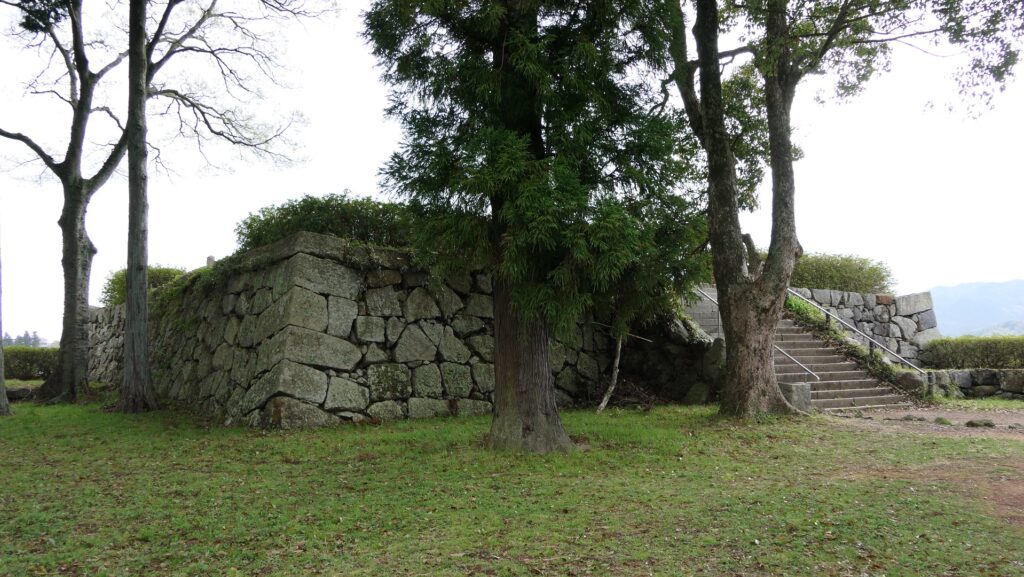
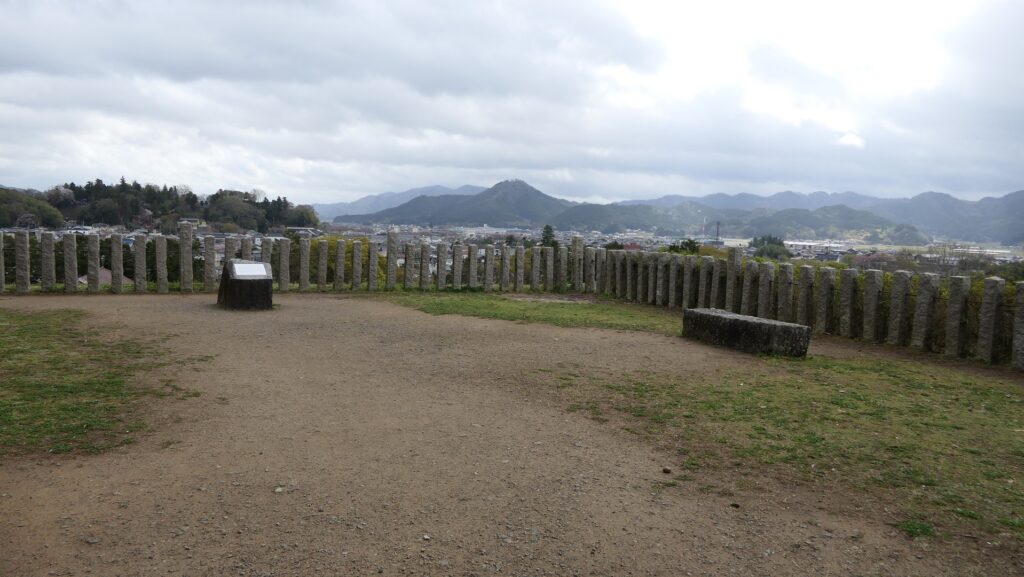
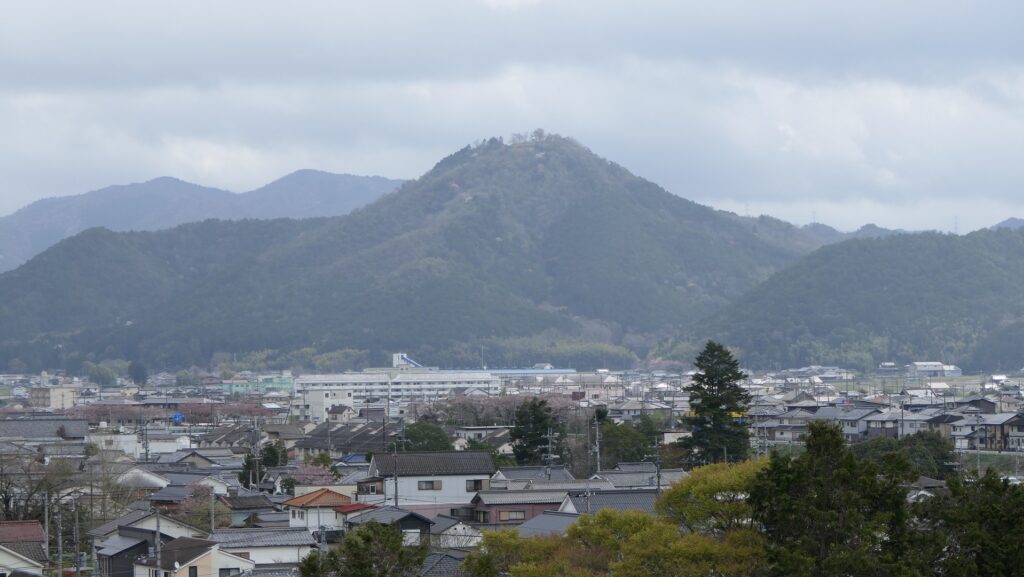
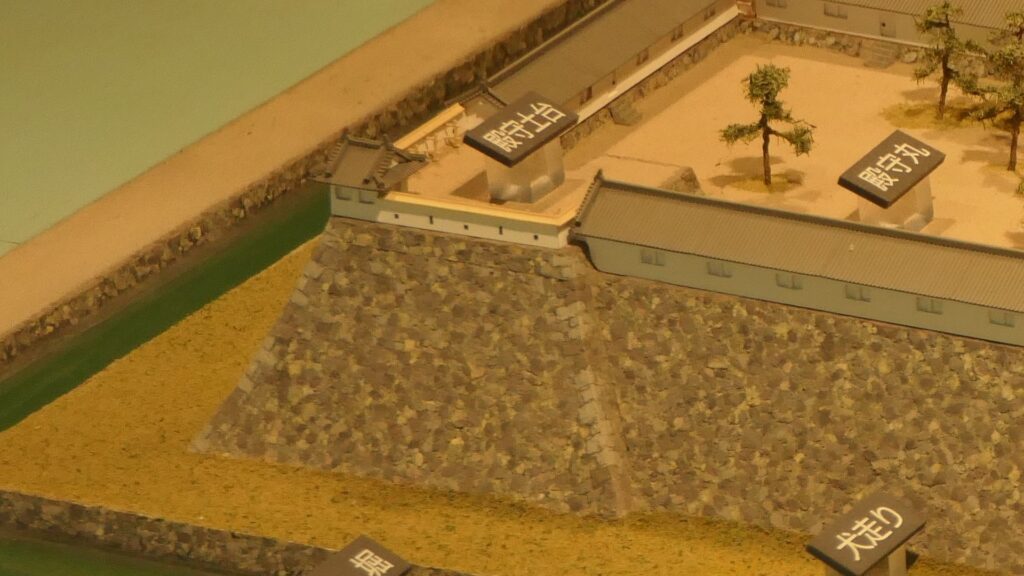
To be continued in “Sasayama Castle Part3”
Back to “Sasayama Castle Part1”

