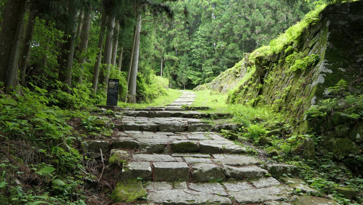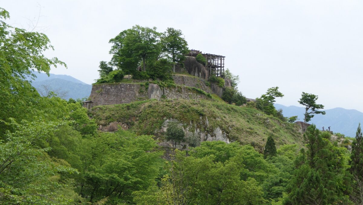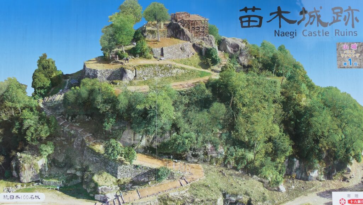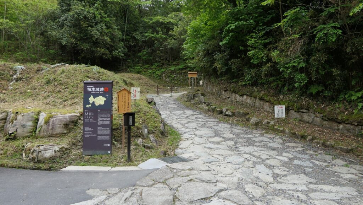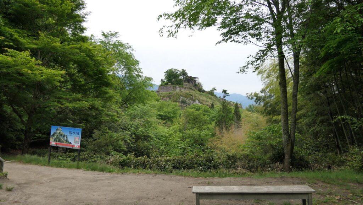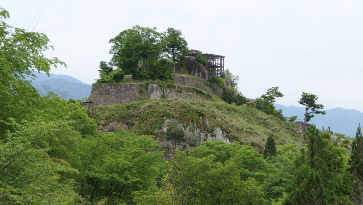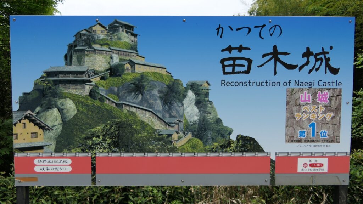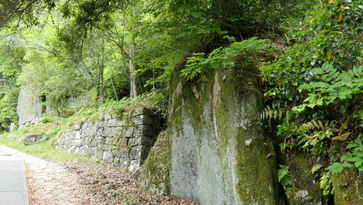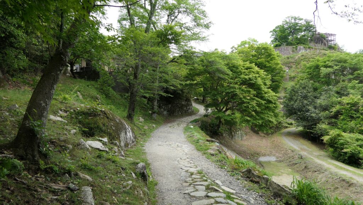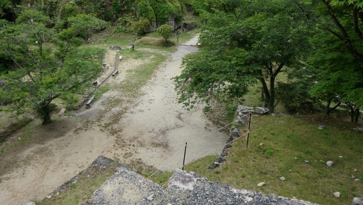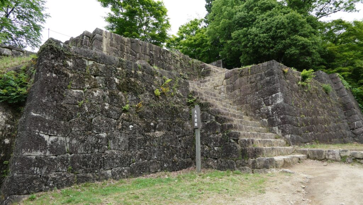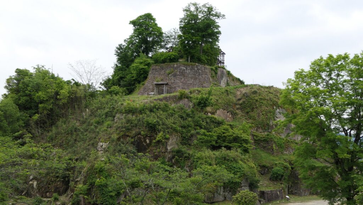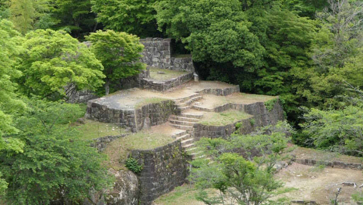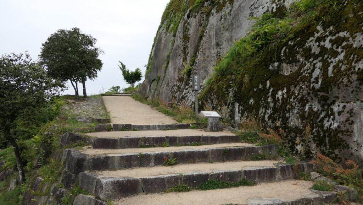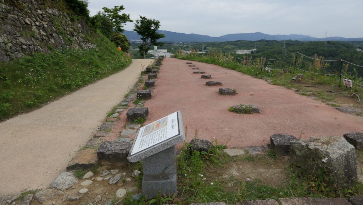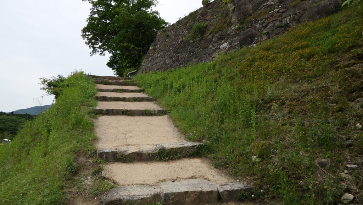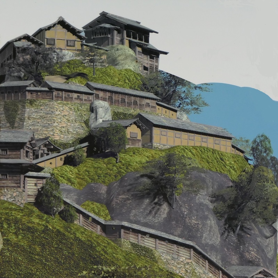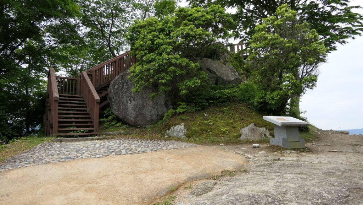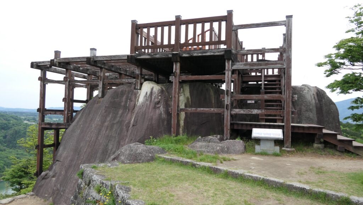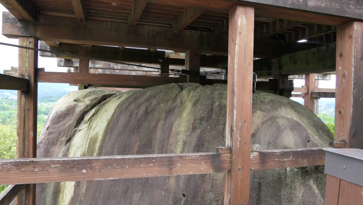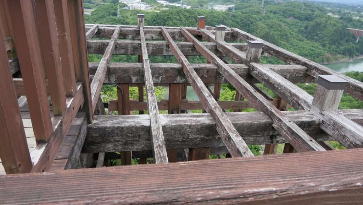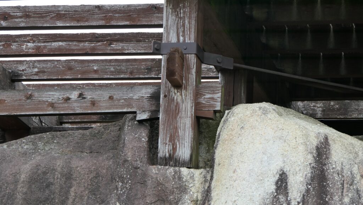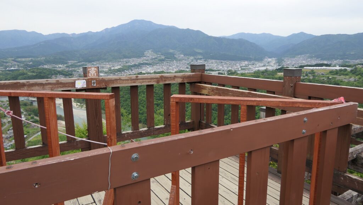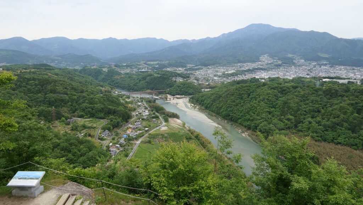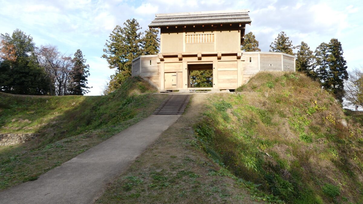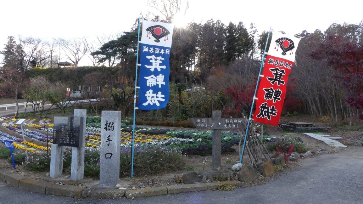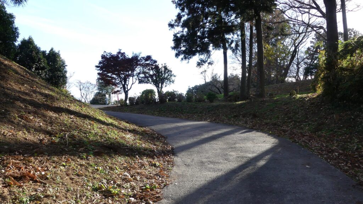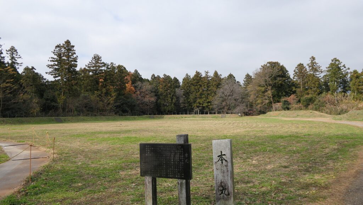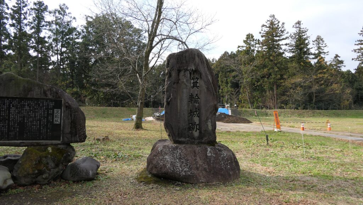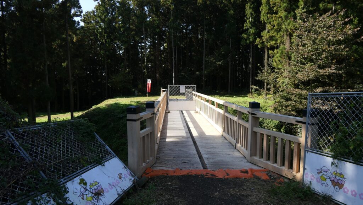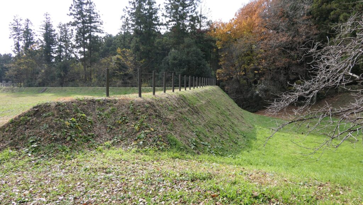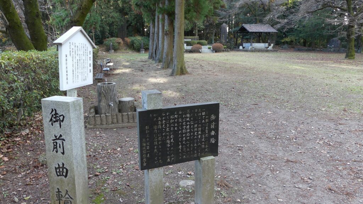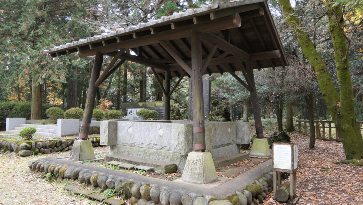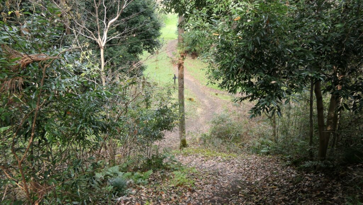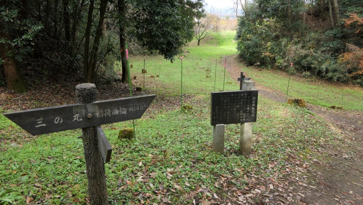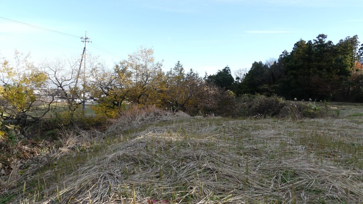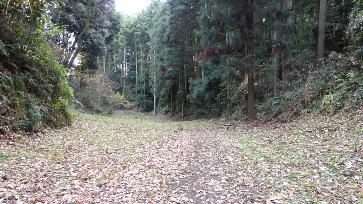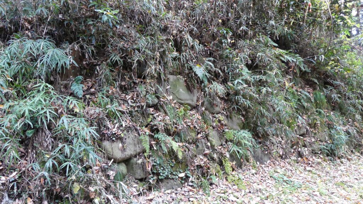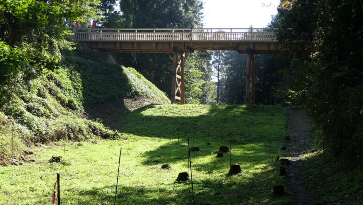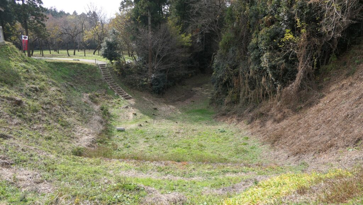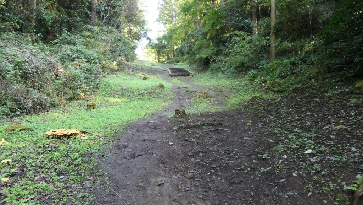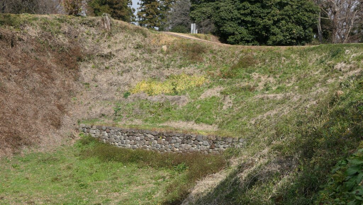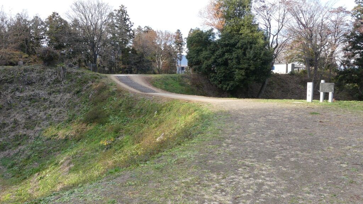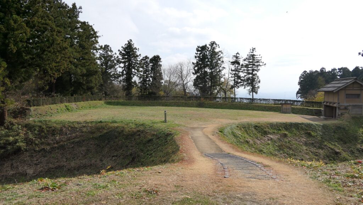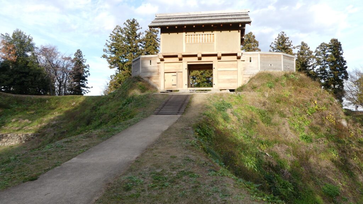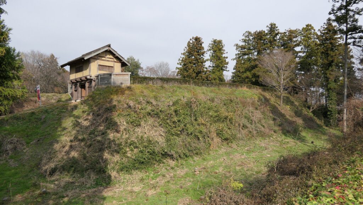Features
Long Trail to Top of Mountain
Today, the ruins of Iwamura Castle have been well developed for visitors. If you climb up from the foot to the top of the mountain, you can understand how strong the castle was. There is the partly restored Main Hall for the lord with the Drum Turret on the foot. From the foot, you will need to climb to the top for about 800 m long and about 170 meters high. Only stone walls and foundations of the castle remain on the mountain. However, if you have a smartphone, you can see the re-produced image using CG and hear the explanation (however only available in Japanese) at each signboard by scanning the QR code on it.
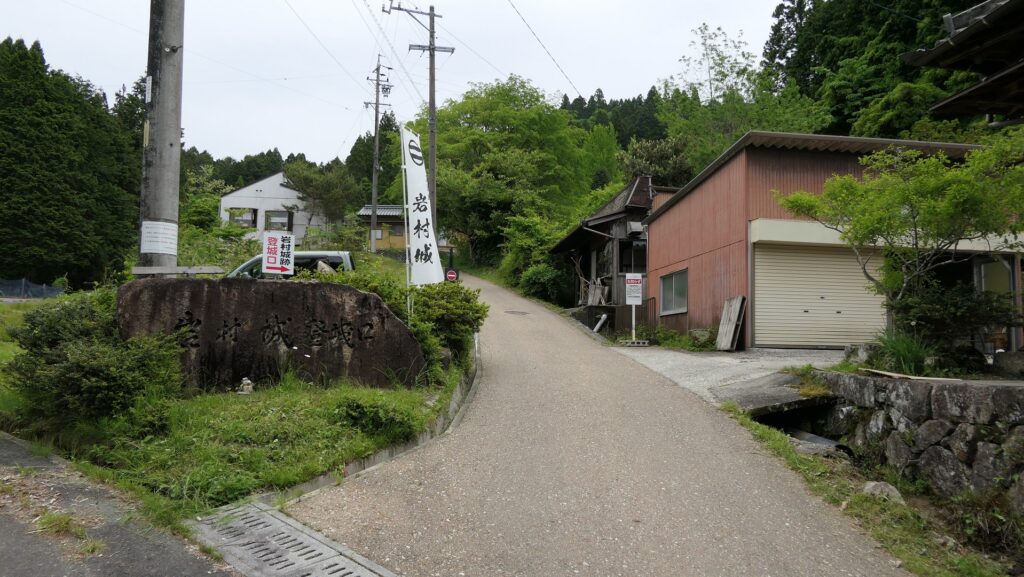
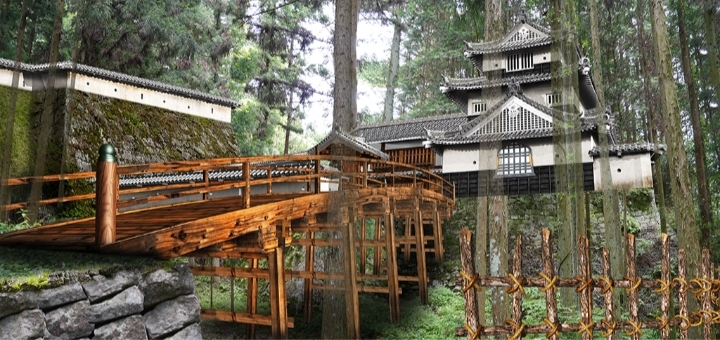
Lots of Gateway to protect Castle
The first part of your climb may be very tough because the trail is steep and it’s on a winding road which is as long as 500m, which is called Fijisaka. You will pass three defense points called Hatsu-mon Gate, Ichi-no-mon Gate and Toki-mon Gate before reaching the Main Gate Ruins. Enemies in the past must have also found it tough when they attacked the castle through the same route.
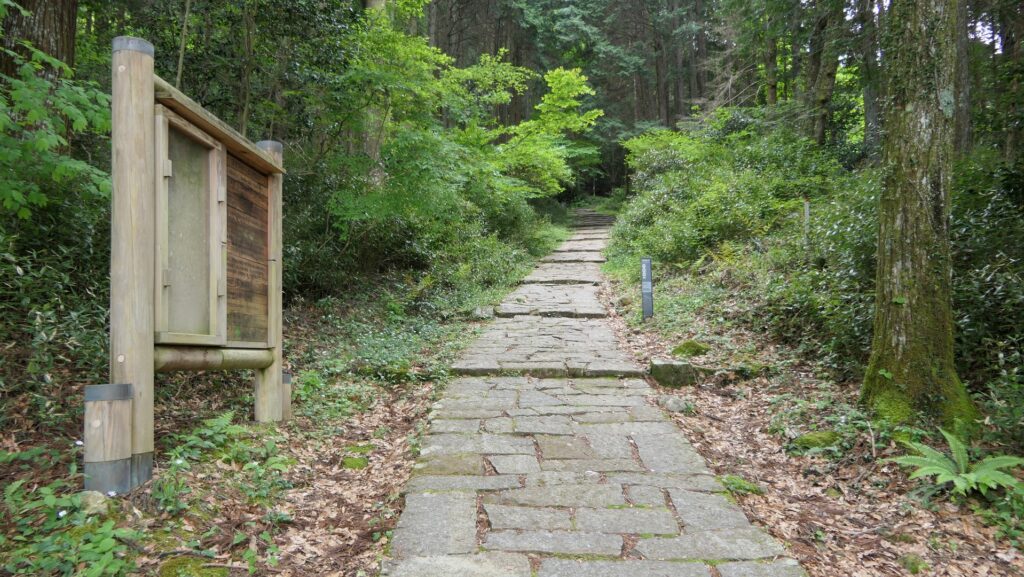
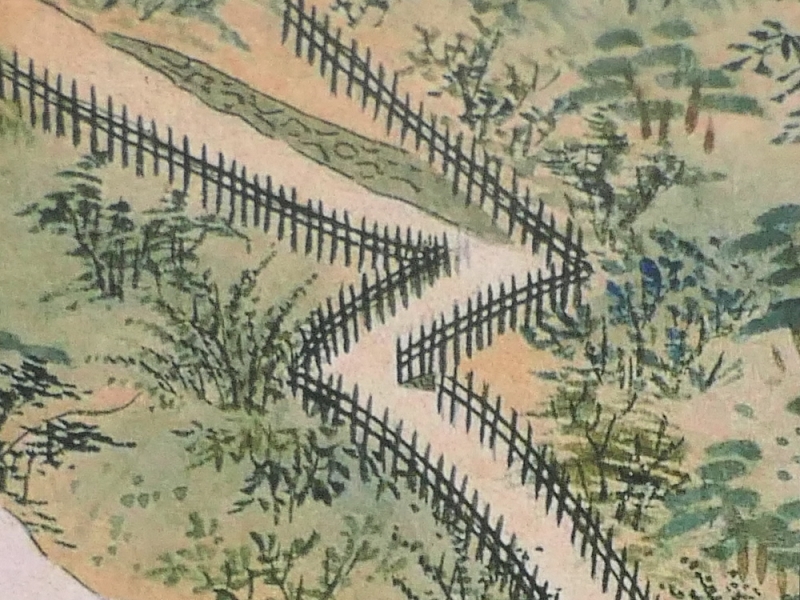
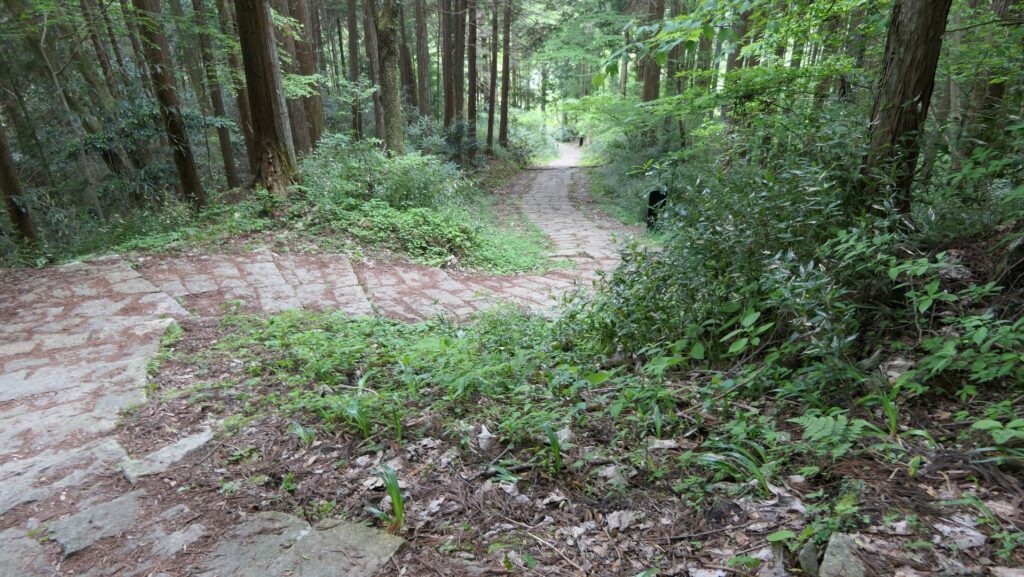
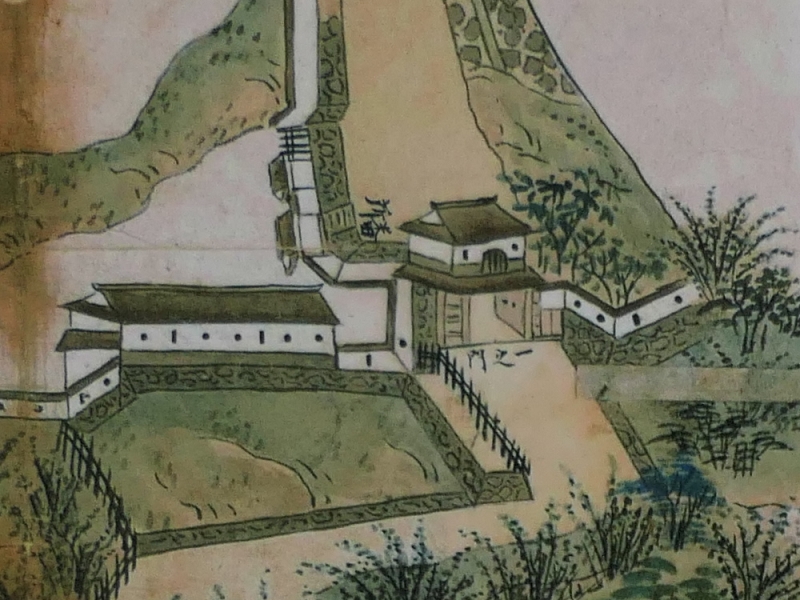
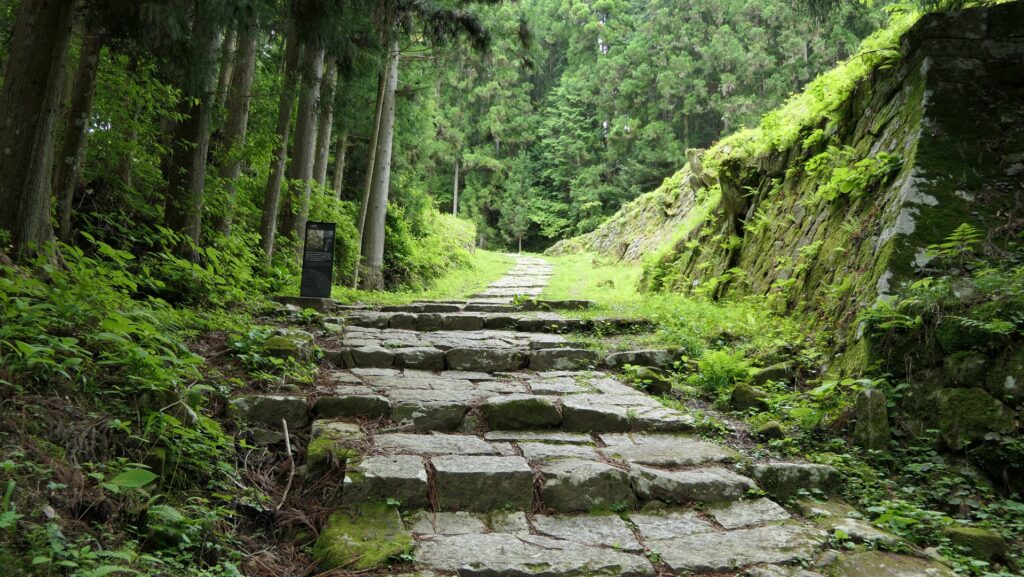
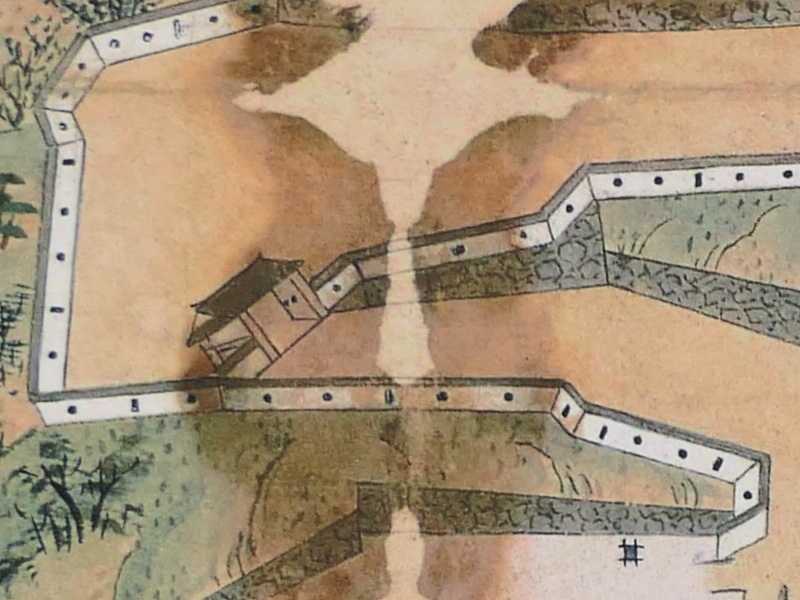
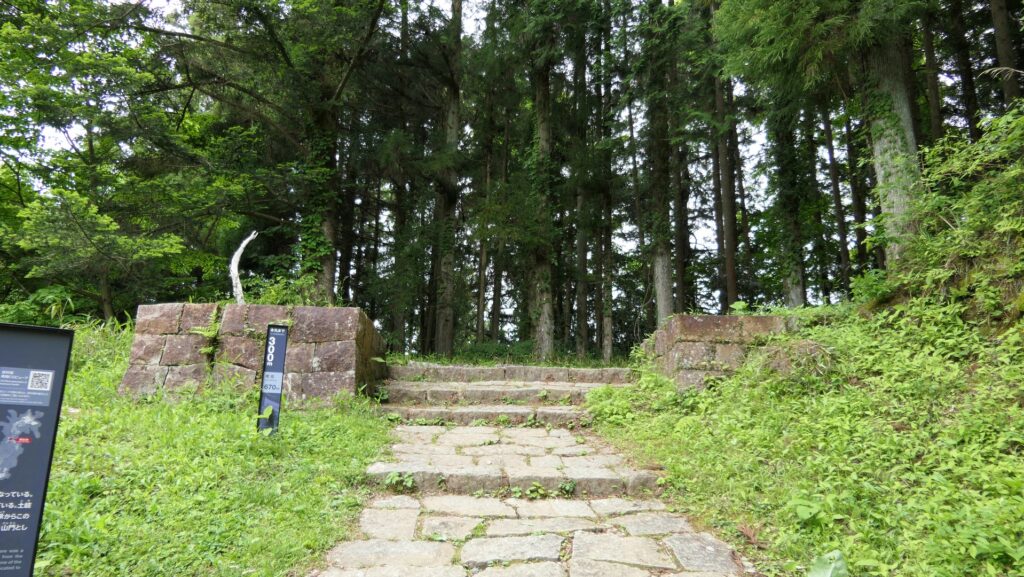
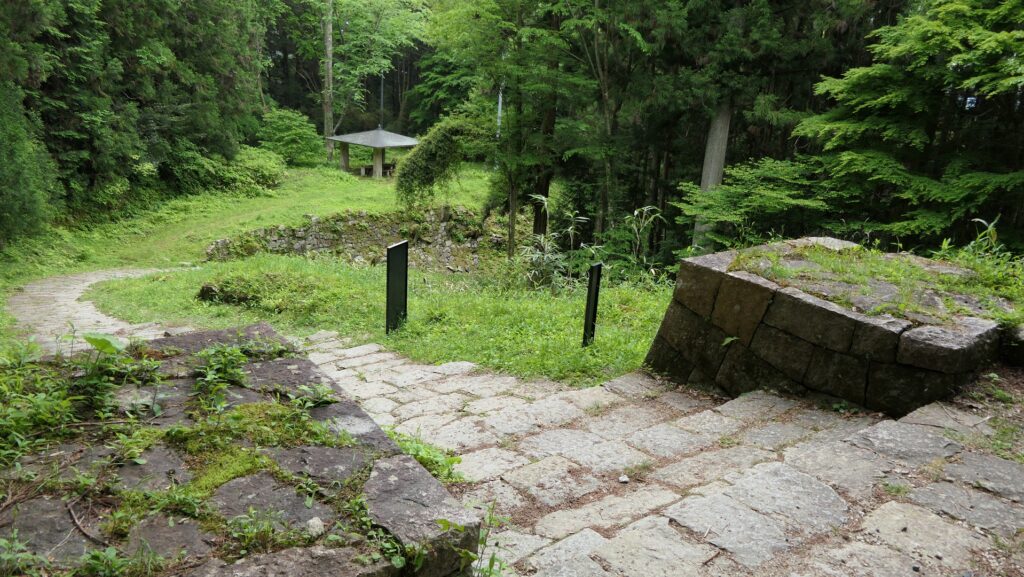
Main Gate, Pivot for Defense
The Main Gate was the pivot for the defense, which had a complex system protecting the castle. The Three-level Turret was built beside the gate, which was also the symbol of the castle. The current trail goes around to the left, but visitors in the past had to go across a bridge called the Tatami-bashi which went straight to the gate. The floor boards of the bridge could be removed like tatami mats (traditional mats in Japanese homes) if enemies were to attack. Moreover, visitors had to turn left on the bridge when they entered the gate. If visitors were enemies, they would have been stuck and counterattacked from the turret and gate.
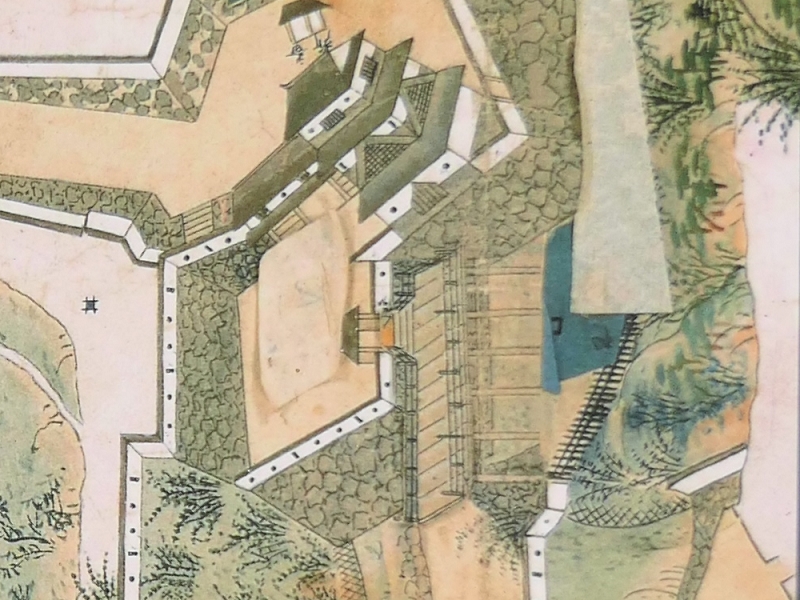
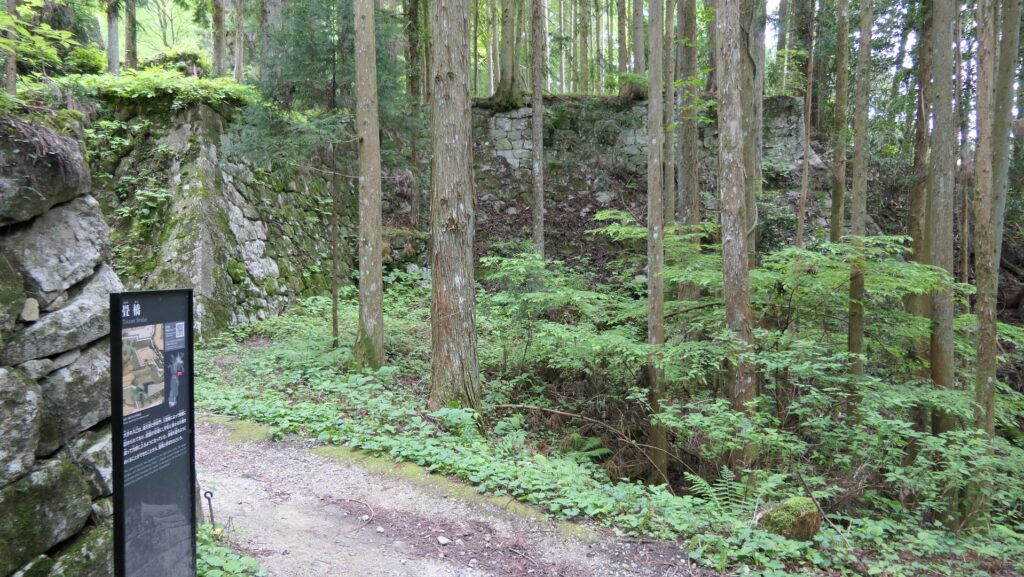
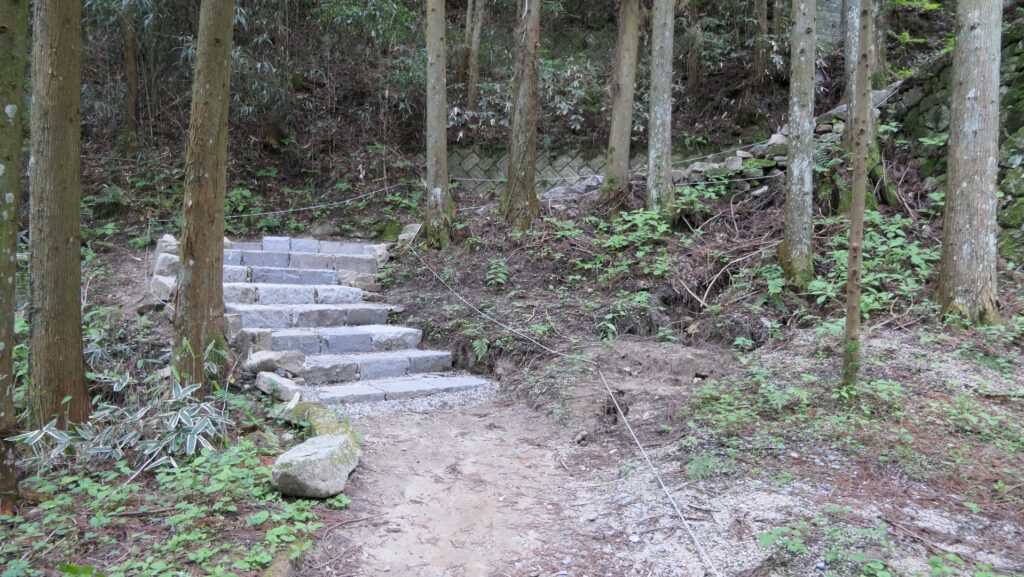
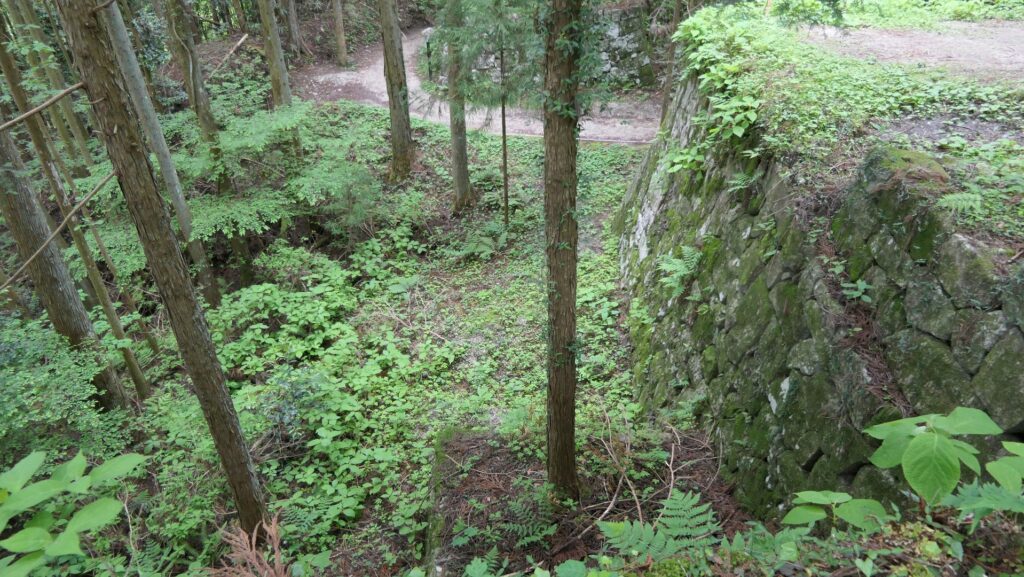
After passing the Main Gate Ruins, the trail becomes easier, and the area around it is relatively spacious. There used to be some warriors’ houses in the past. You will go though the area seeing the Hachiman Shrine Ruins on the left and the Kirigai Well which was said to never run out of water on the right. There were two routes in the past to reach the Main Enclosure on the top, the one from the Second Enclosure and the other from the Eastern Enclosure. However, the Second Enclosure is not well developed for visitors now, so most visitors usually go towards the Eastern Enclosure instead.
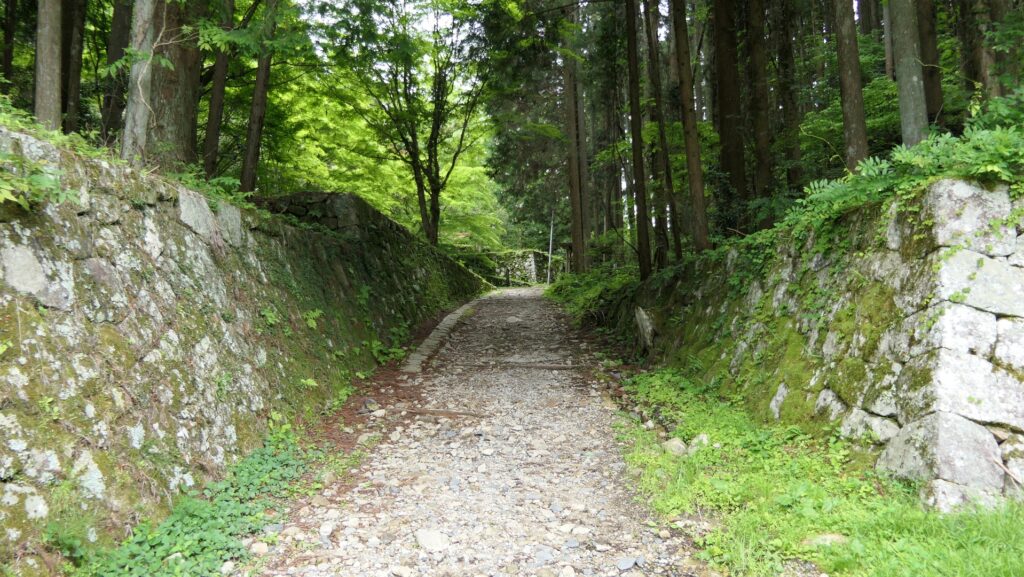
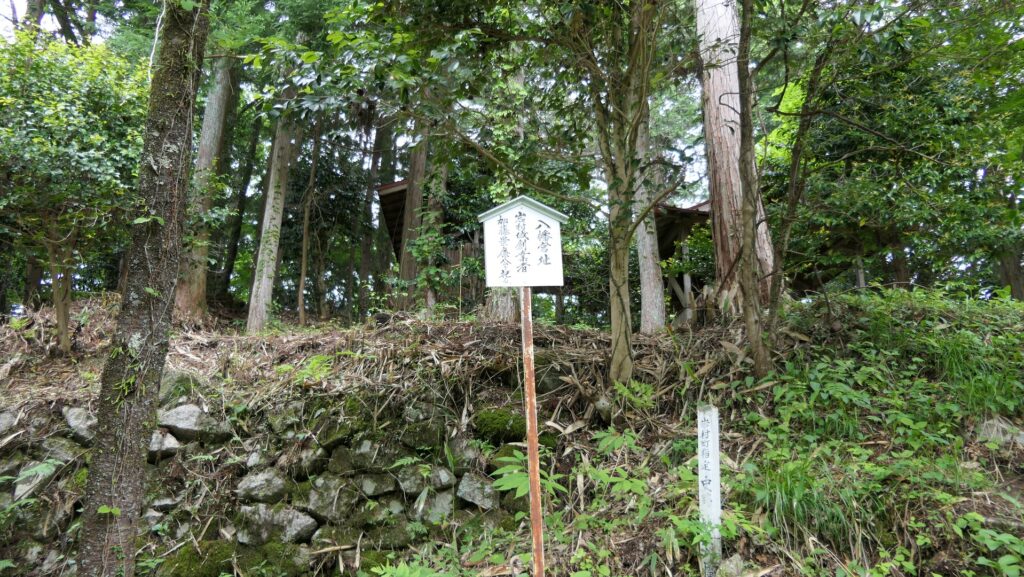
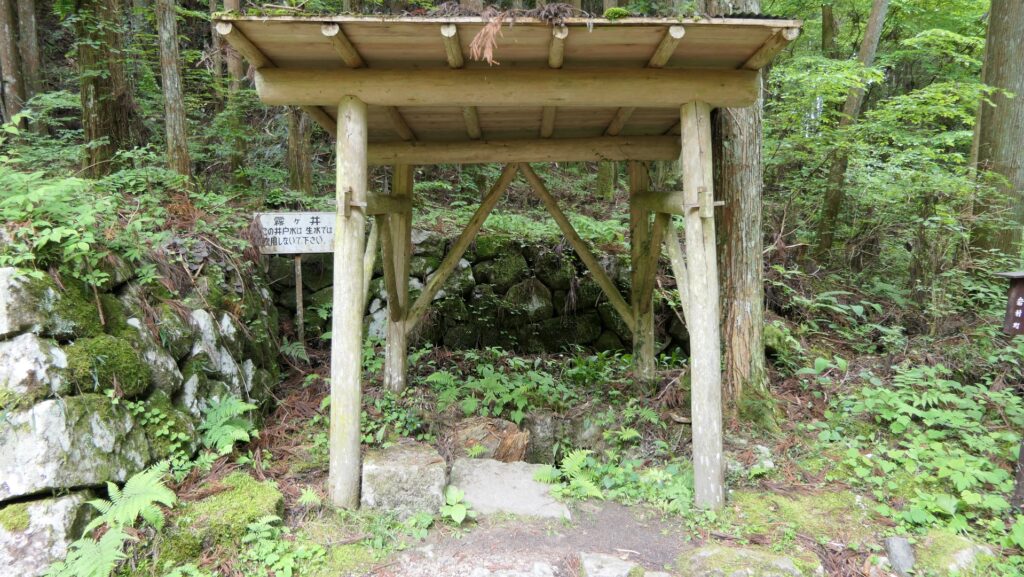
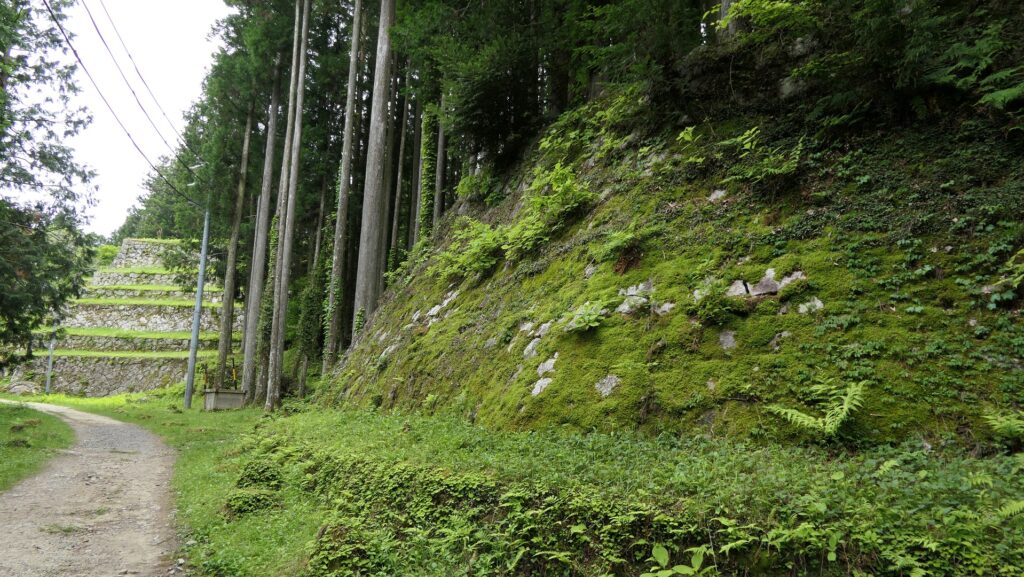
Six Tier Stone Walls, Highlight of Castle
One of the highlights of the castle is the Six Tier Stone Walls of the Main Enclosure beside the Eastern Enclosure. They look so great. In fact, these stone walls had originally been a single high stone walls, but the other tiers were added later to prevent them from collapsing. Other than that, the Main Enclosure is all surrounded by great stone walls, especially, the high stone walls on the western side are also so nice.
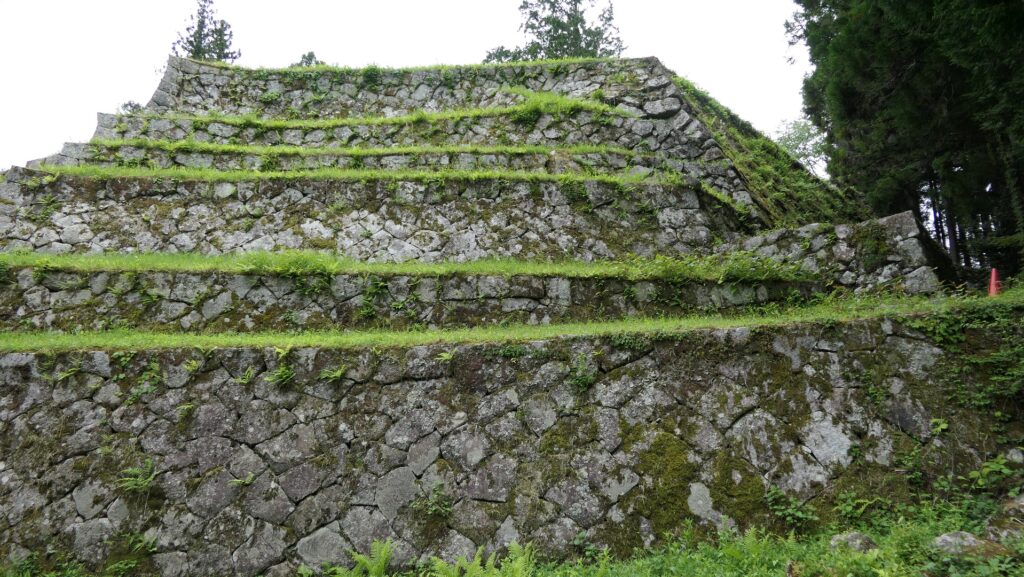
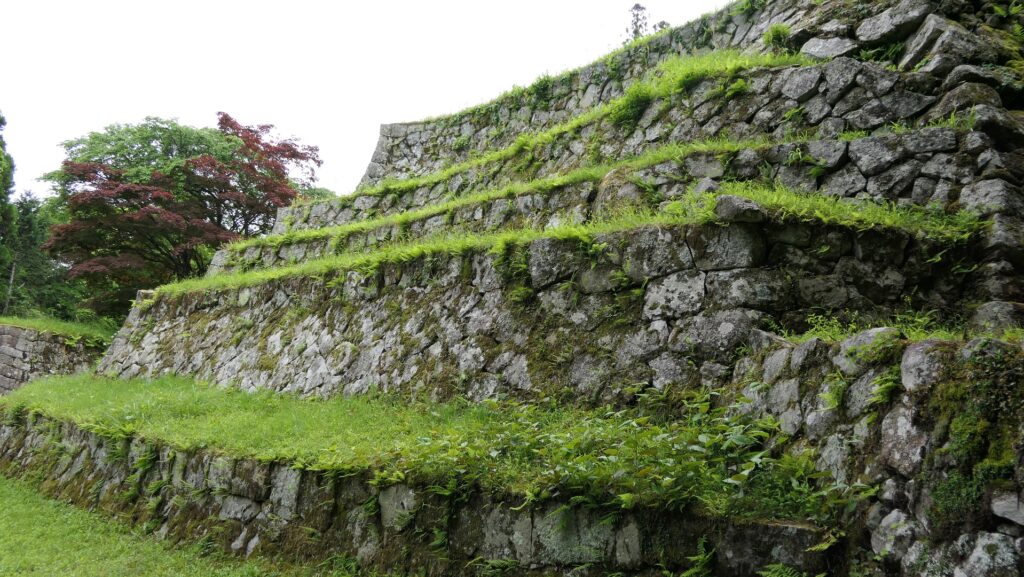
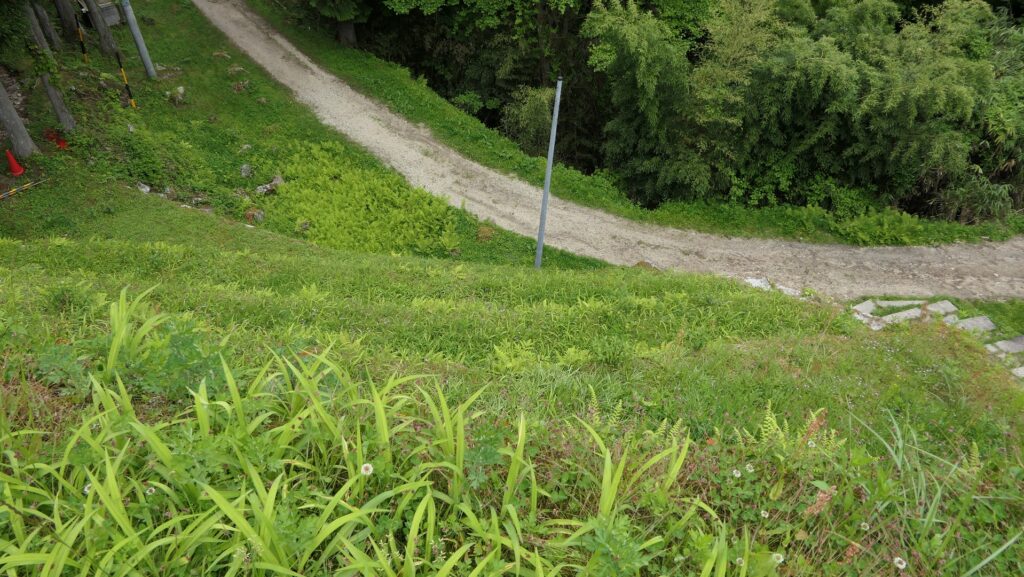
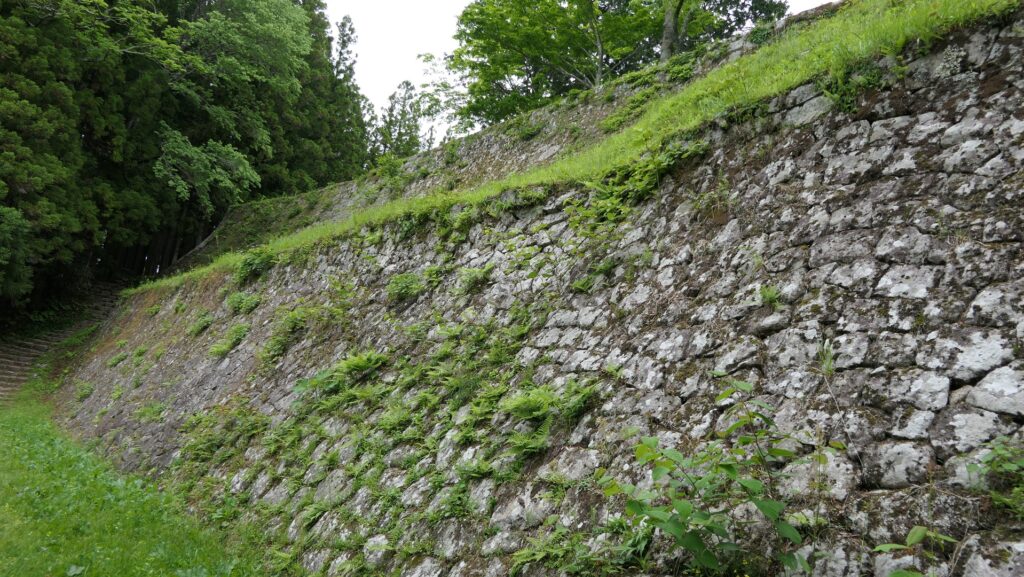
To be continued in “Iwamura Castle Part3”
Back to “Iwamura Castle Part1”

