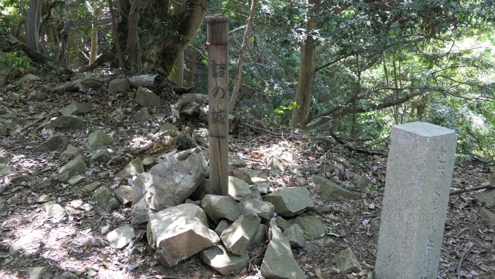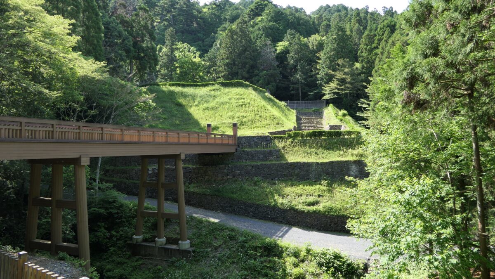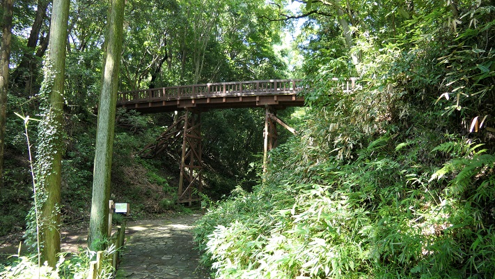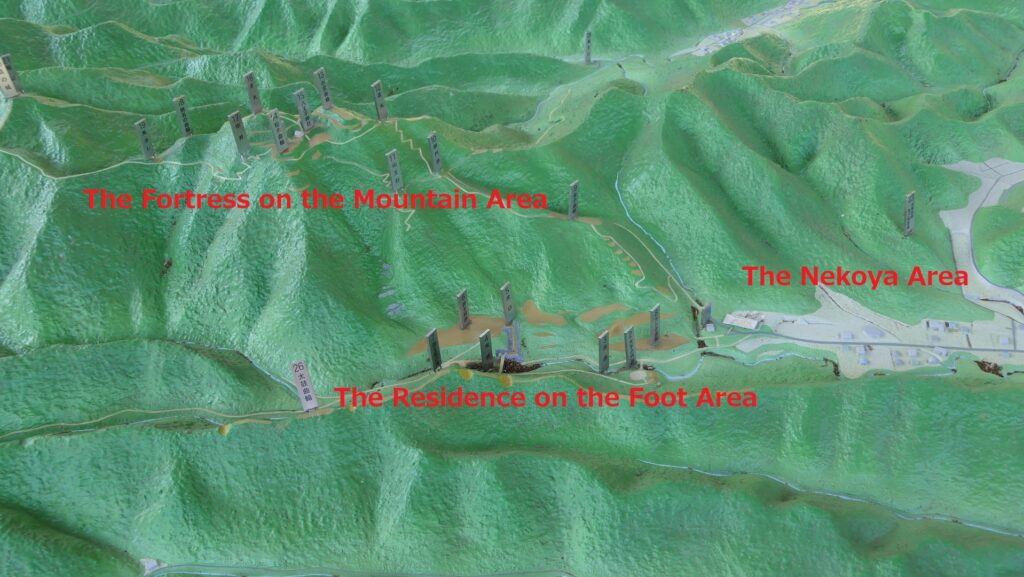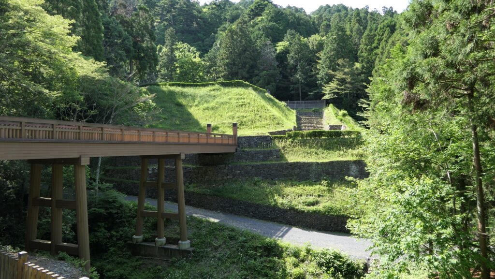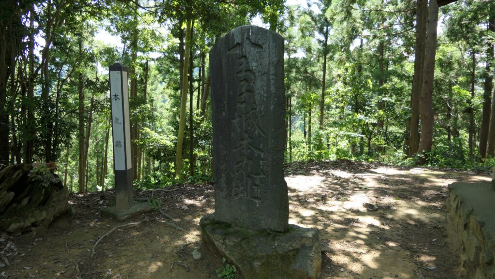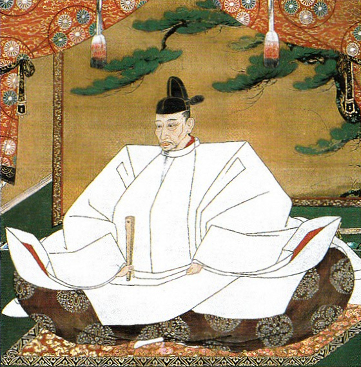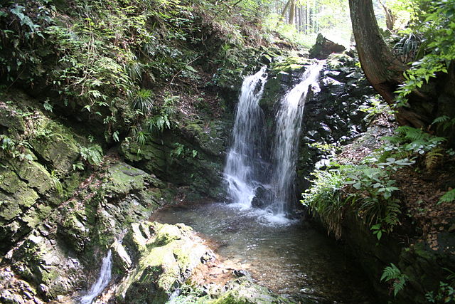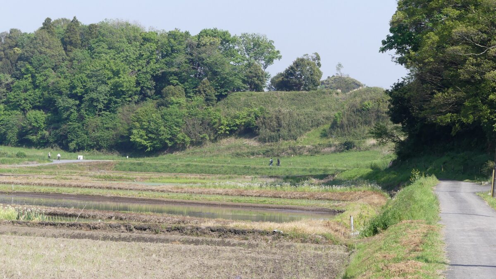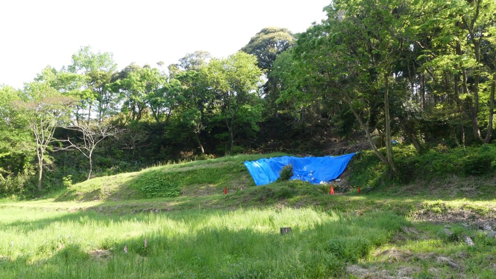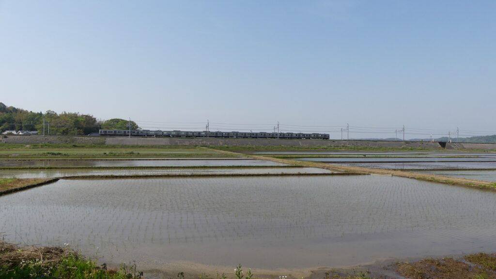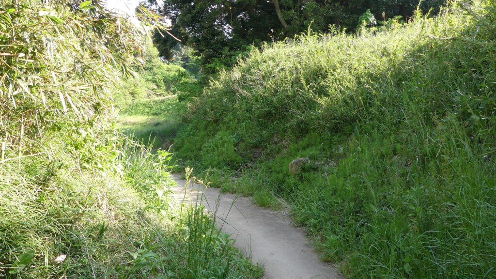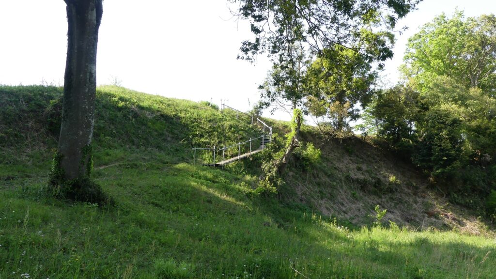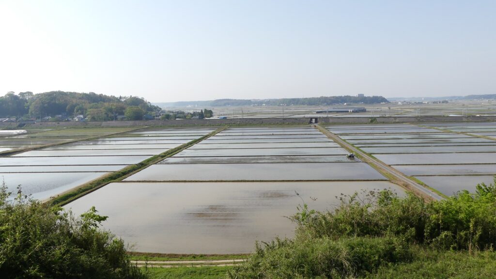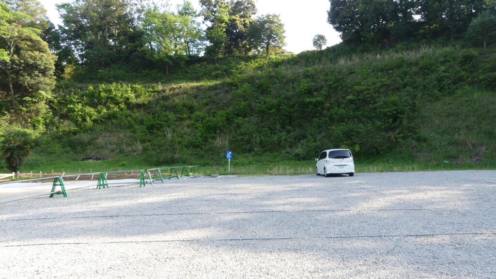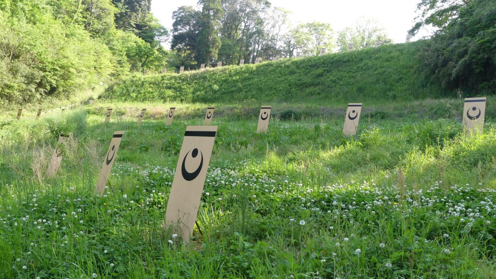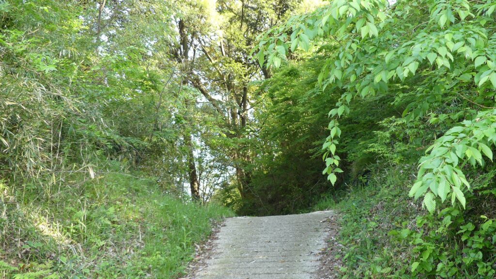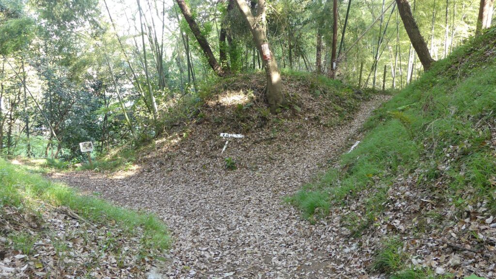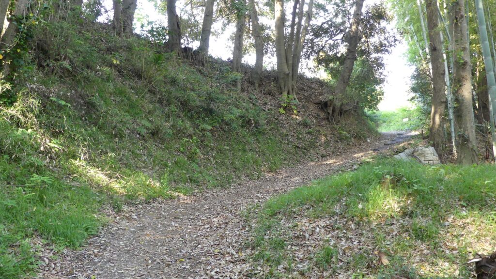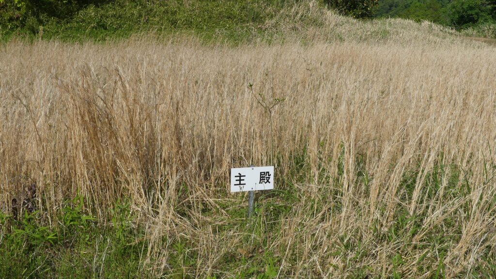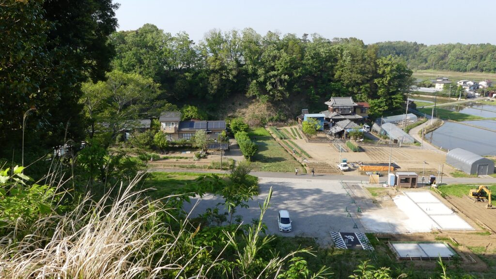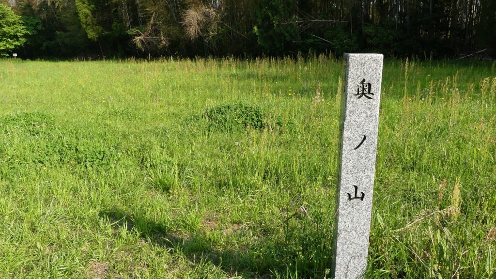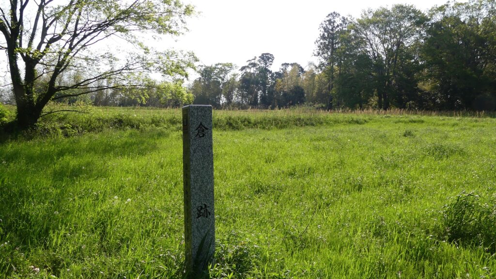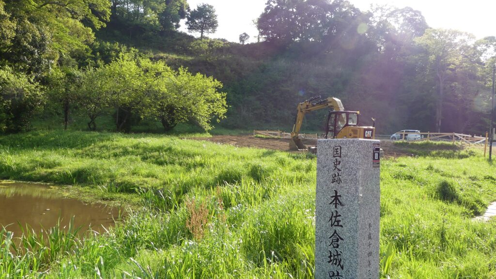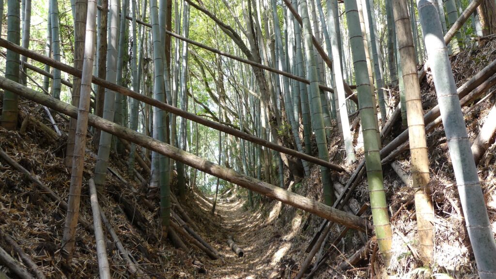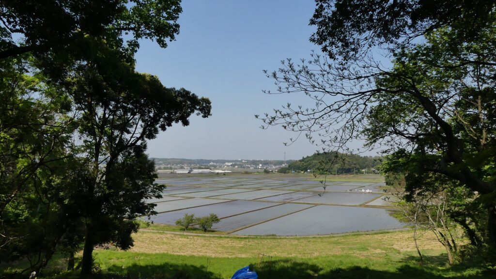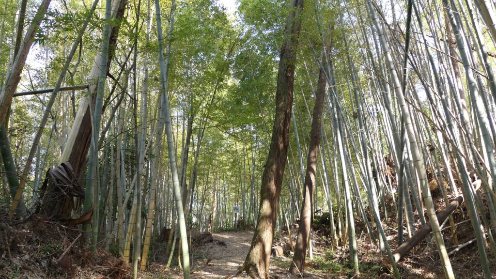Features
Now, part of Hachioji Castle ruins is designated as a National Historic Site. That part of the ruins is 1.54 million square meters big! It may take a whole day to see enough of the ruins. The entrance of the ruins is the Nekoya Area which has become a modern residential district. You can walk on the road along the Shiroyama River. Then, you will reach the guidance facility which is the starting point for the two other parts.
The map around the castleThe Residence on the Foot Area
The Residence on the Foot Area was recently investigated and developed as a historical park. You can walk on the restored Main Route, and it is easy to access the ruins of the Main Hall. The original route was guarded by several gates such as the Main Gate in the past. You will eventually reach the restored Movable Bridge. This bridge is used by tourists. It looks very nice and is permanent. The original one seemed simpler and movable. The stone walls around the Main Hall were also restored and look great. In fact, part of them is still original.


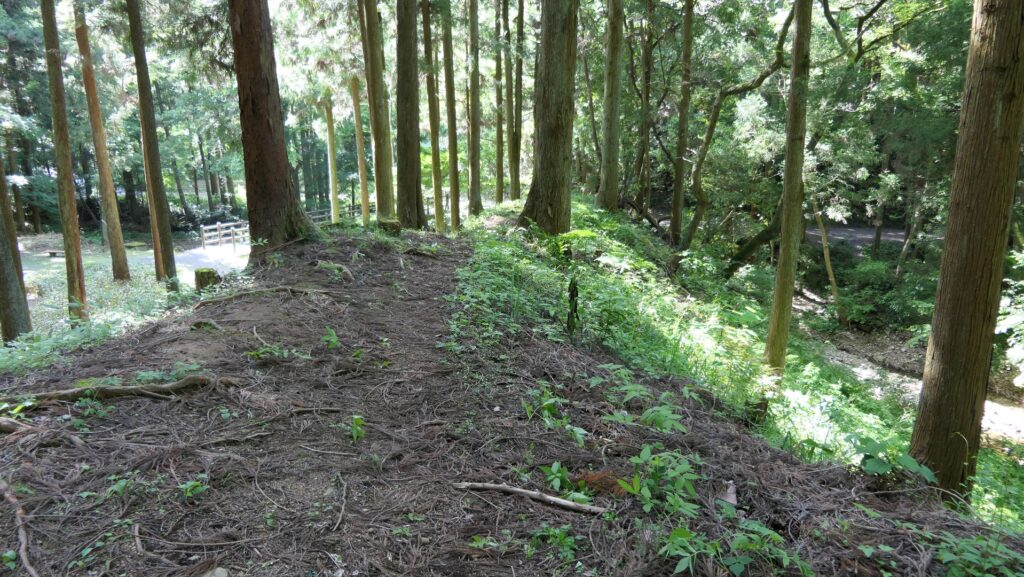

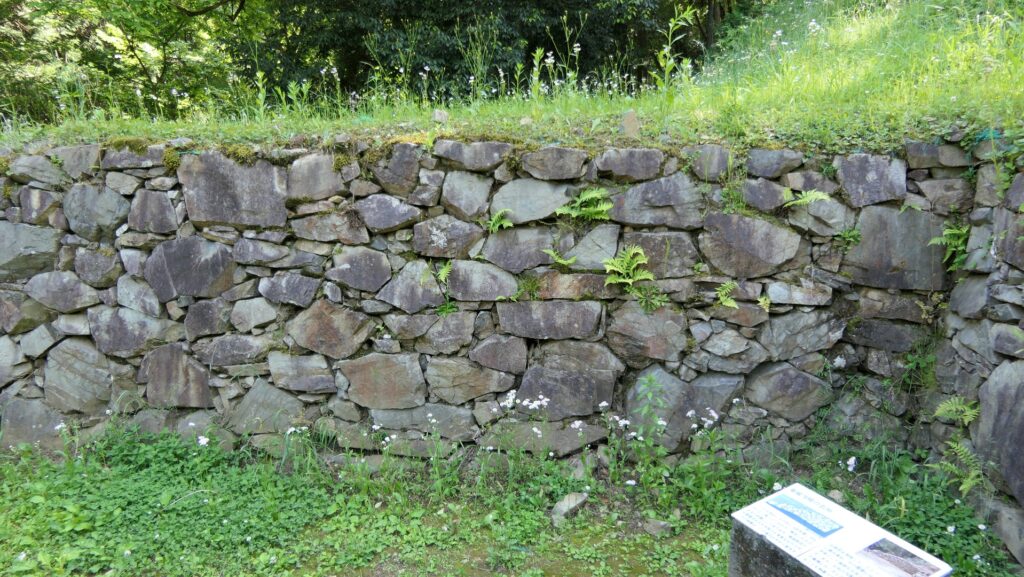

The inside of the hall ruins looks spacious and empty, but a lot of achievement from the excavation is shown. For example, the stone foundation of the Palace remains on the ground. Some of the stones for the garden were reproduced, and the floor part of the Club was rebuilt. The signboards also say what kinds of items, about 70,000, were found during the excavation.
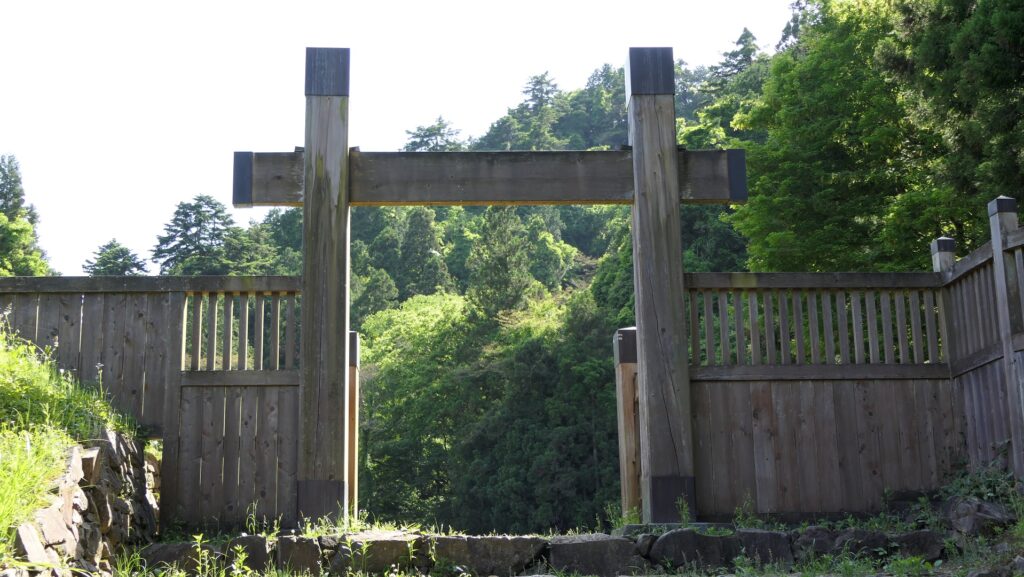


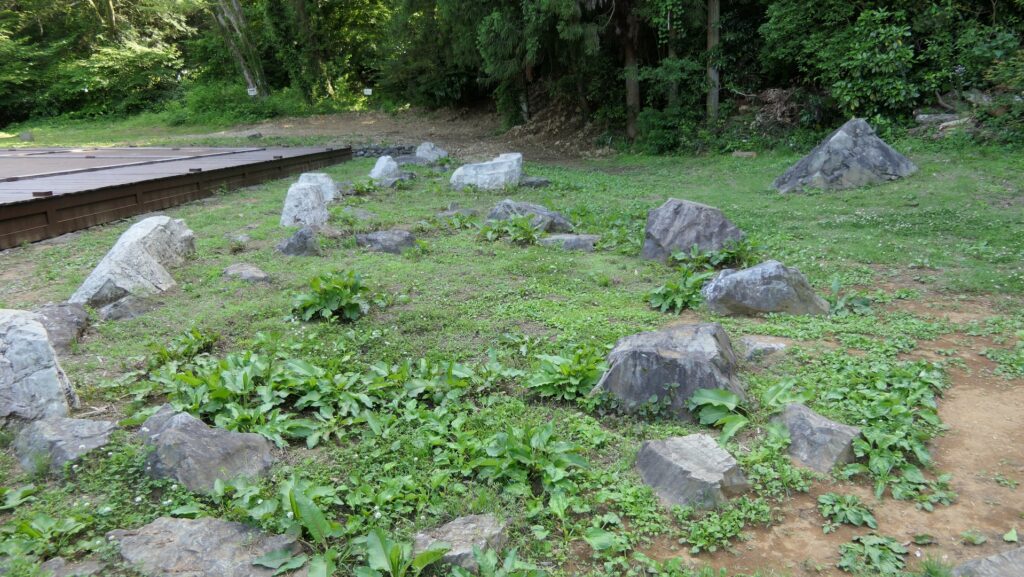
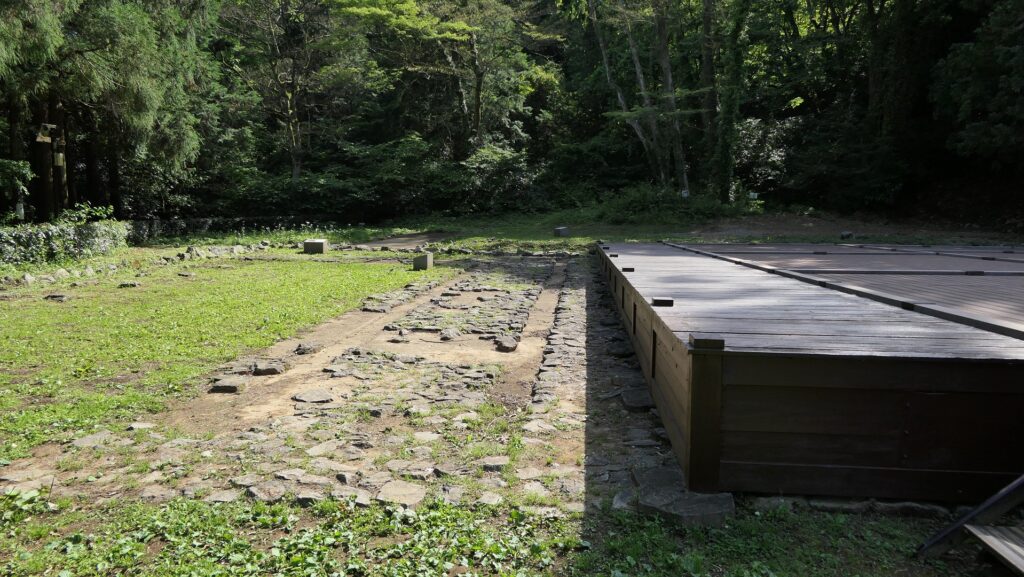
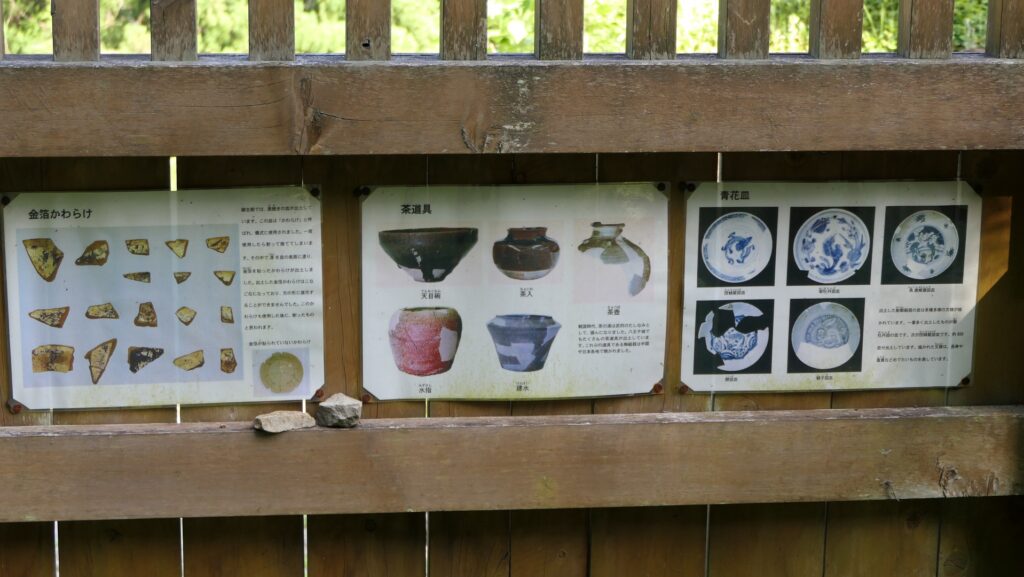
The Fortress on the Mountain Area
If you have time, you should visit the Fortress on the Mountain Area which was really a mountain castle. The front trail to the top of the mountain was also developed, but your visit will involve hiking or climbing, so make sure that you wear athletic shoes and watch your steps. The trail is along the ridge of the mountain passing several enclosures such as the Kaneko Enclosure, which were the need for defense. You can see part of the remaining stone walls at many places.
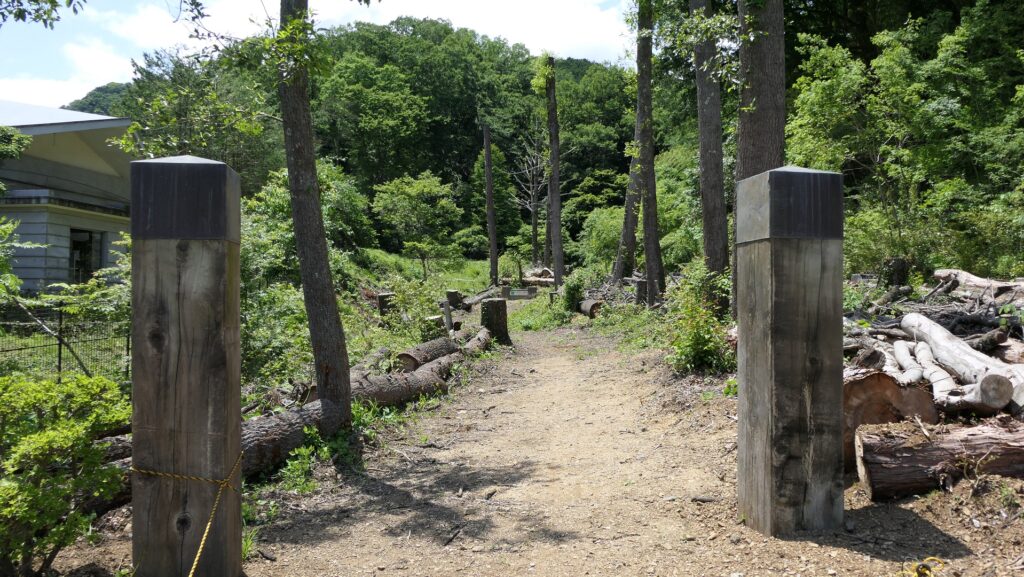

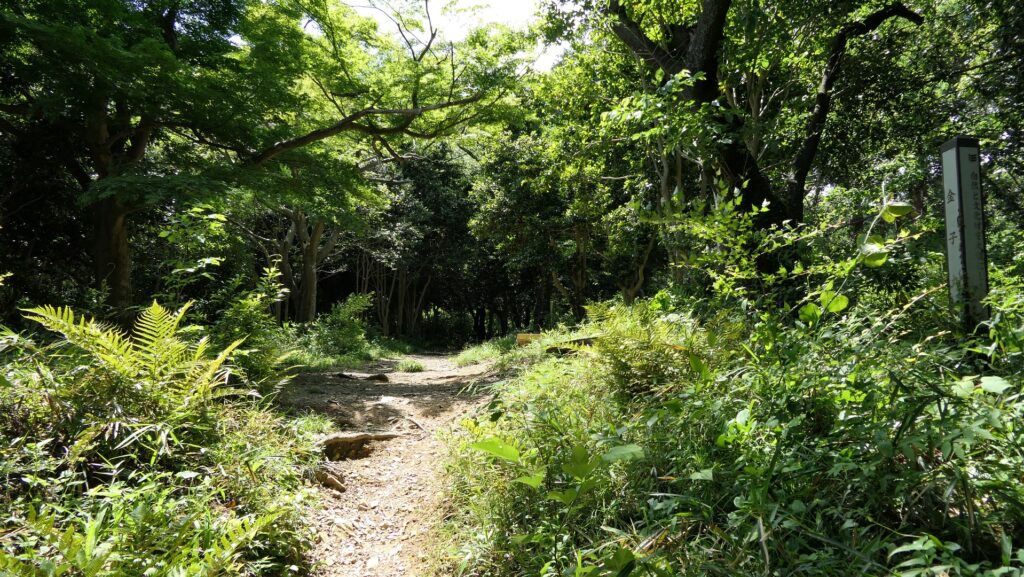
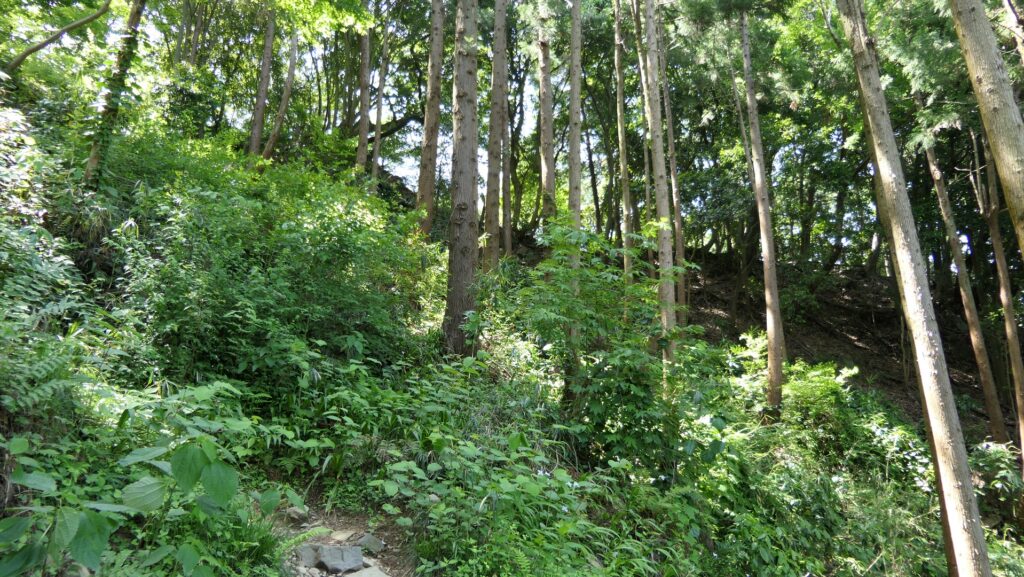
After climbing a steep slope, you will reach a high point called the Takamaru Enclosure near the top. On the way to the top from there, you will see a very nice view of the sides of the mountain. Soon, you will reach the top area, which include the Hachioji Shrine, the Main Enclosure, the Komiya Enclosure, and the Matsuki Enclosure. I recommend enjoying a view of Tokyo city from the Matsuki Enclosure. You can even see the skyscrapers of Shinjuku.
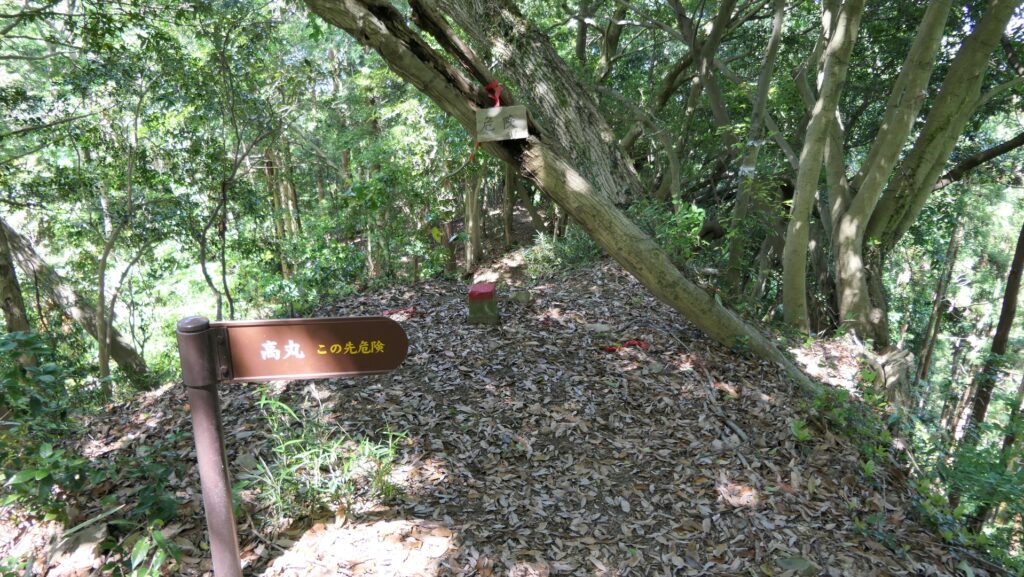
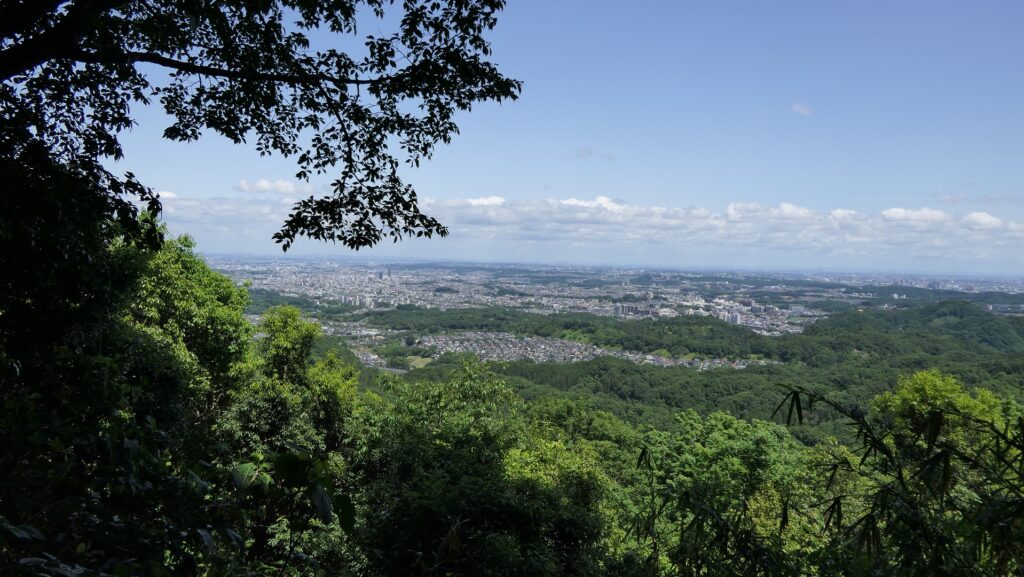
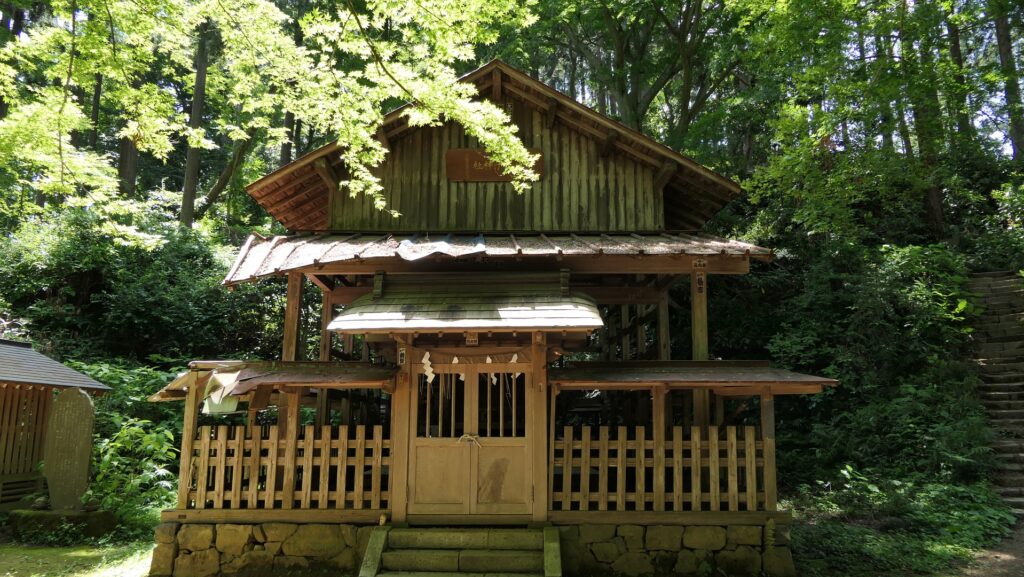

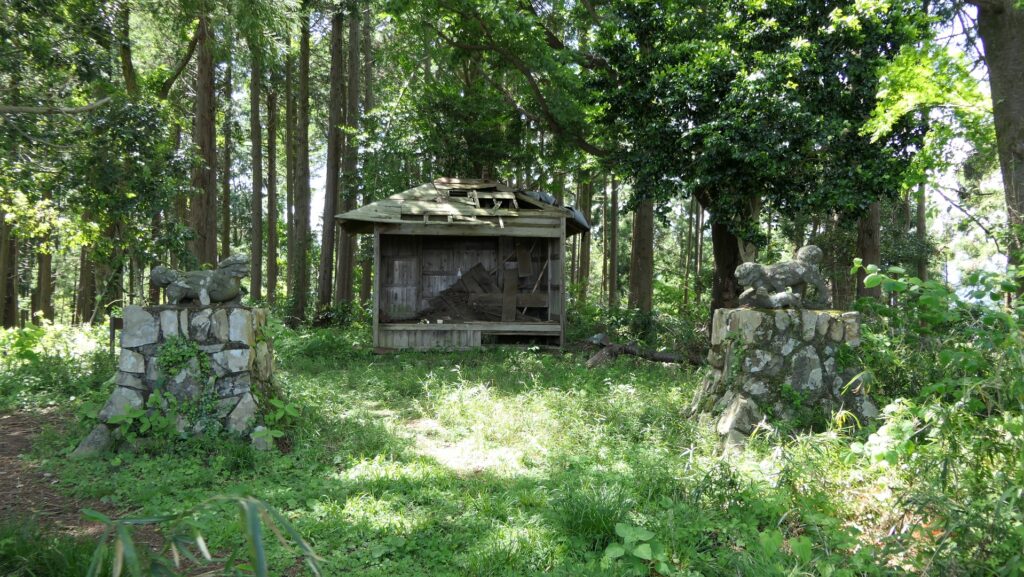
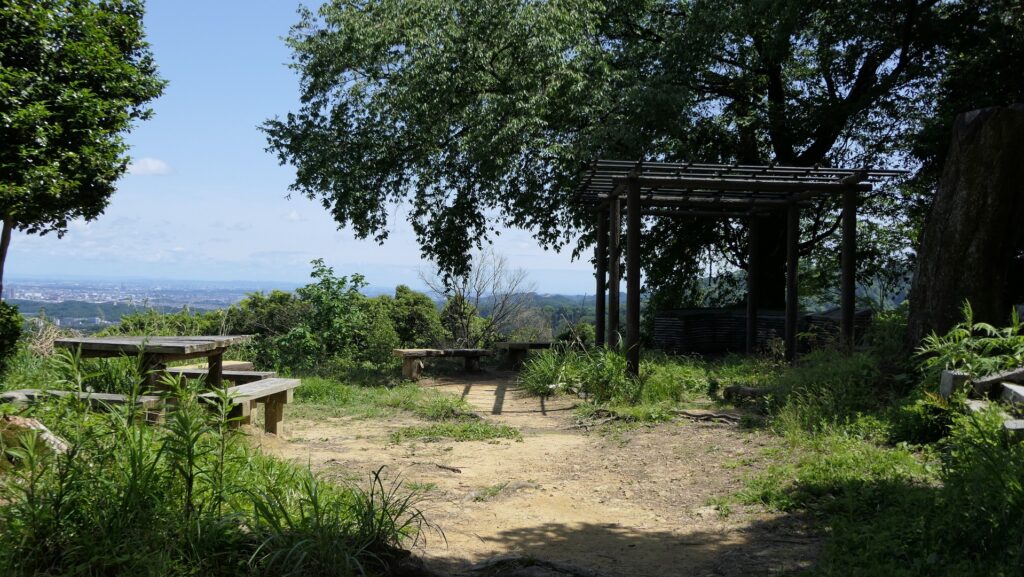
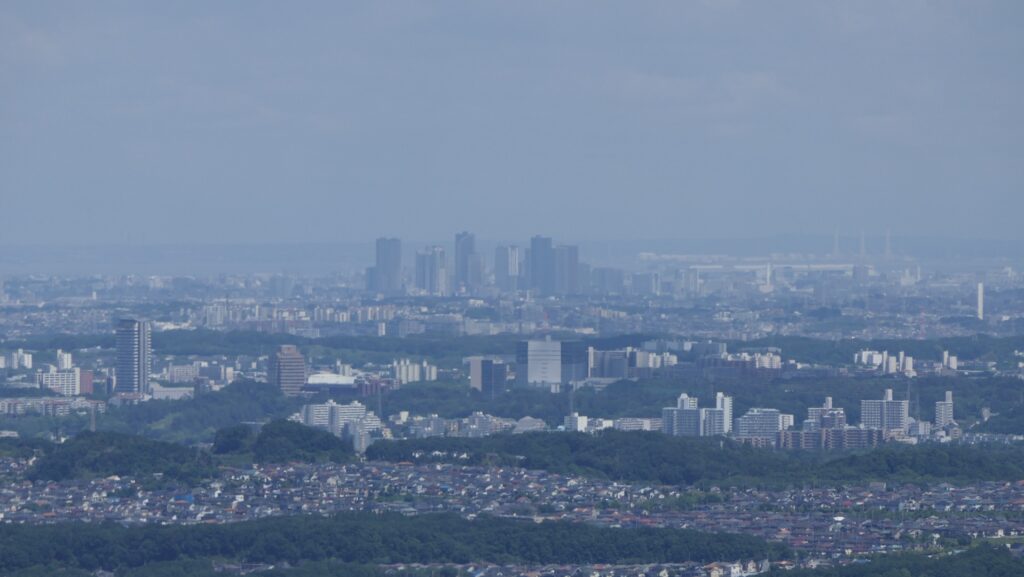
Outer Citadel
If you have more time, how about visiting the back area of the top where the ruins of the small forts remain? You can visit there by going through the trail on the ridge of the back. Please take care, as the trail gets rough. You will first see the large deep dry moat between the top and the back areas, which was also for defense. After that, you can go further on the trail where you will see many scattered stones. That is a curious sight because of these covered the ridge in the past. You will eventually reach the main fort called Daitenshu where uncountable stones are also scattered. This was the pivot of the defense for the back of the castle.
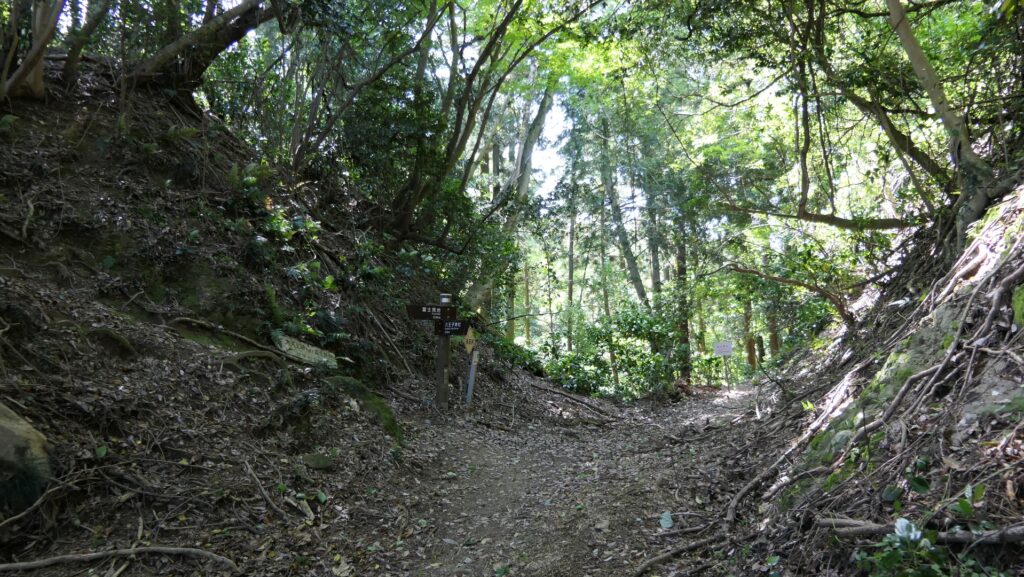
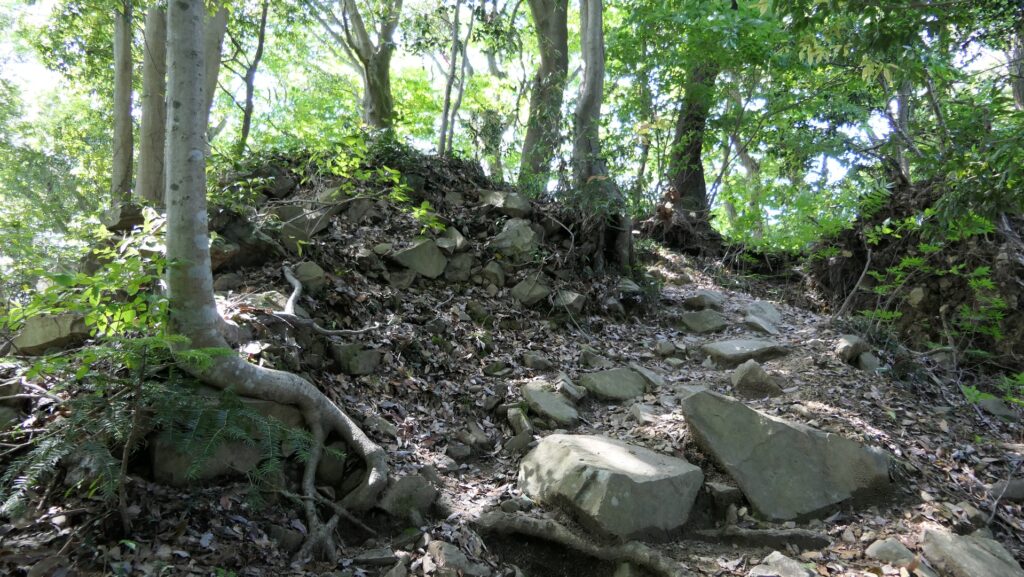
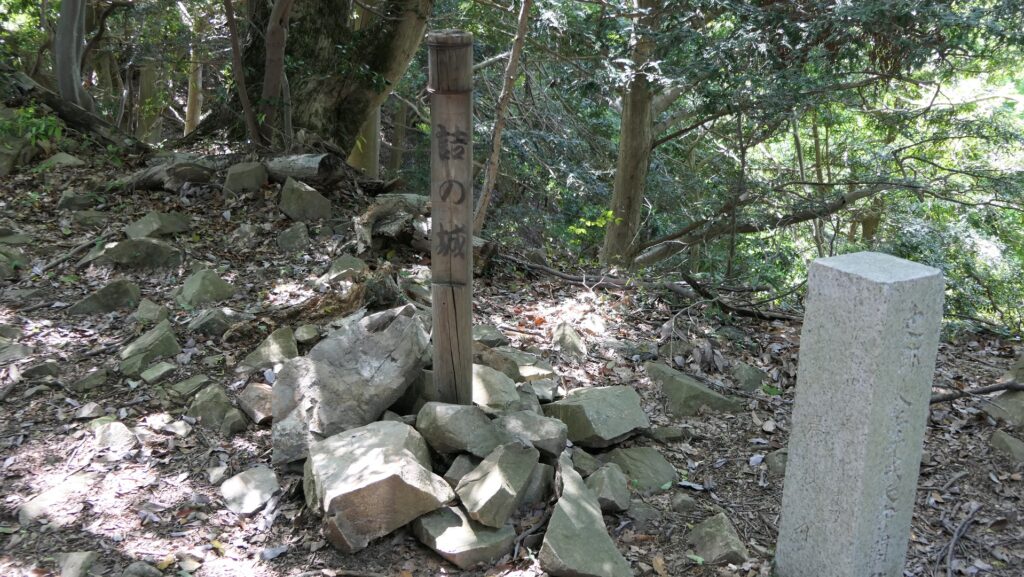

To be continued in “Hachioji Castle Part3”
Back to “Hachioji Castle Part1”

