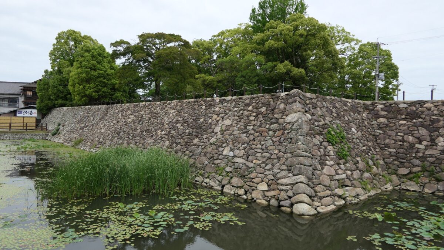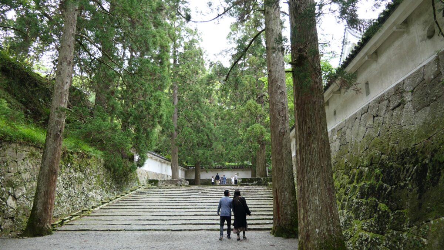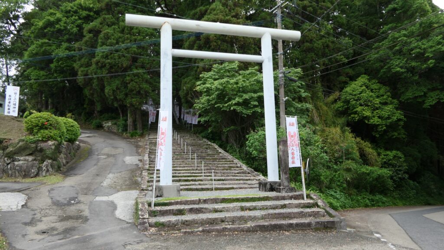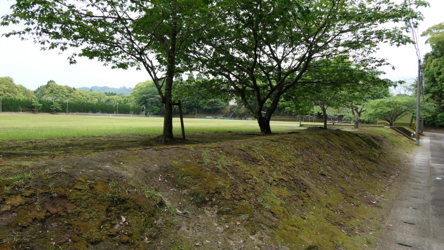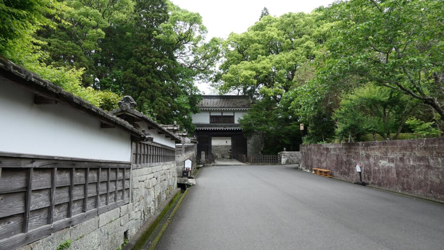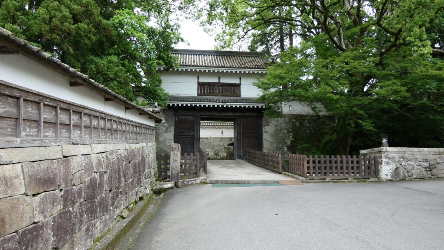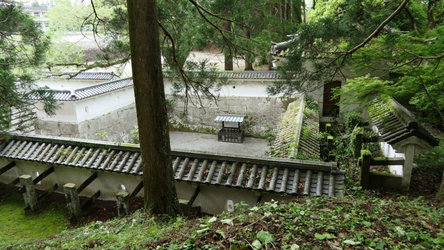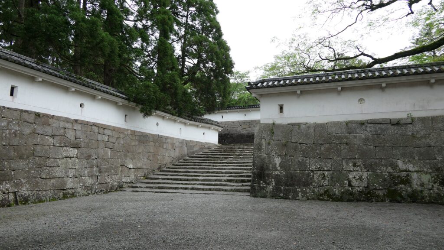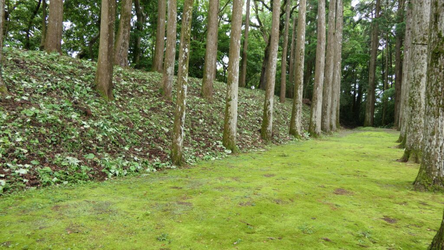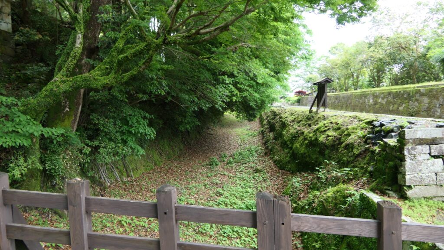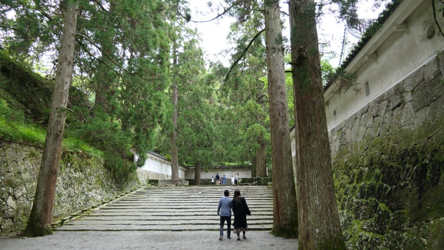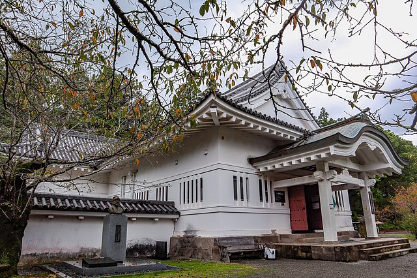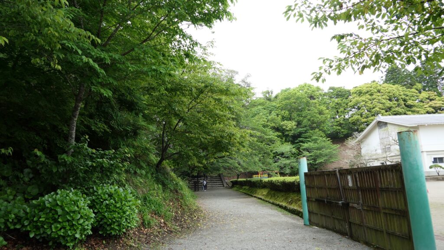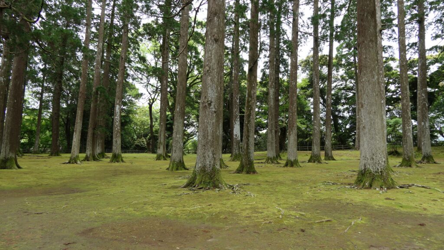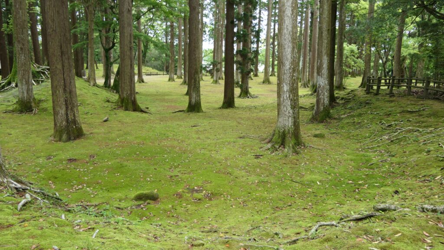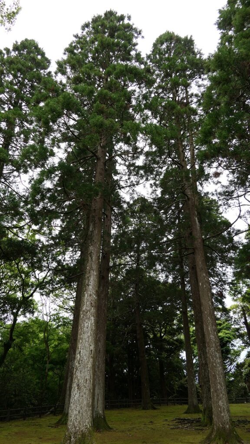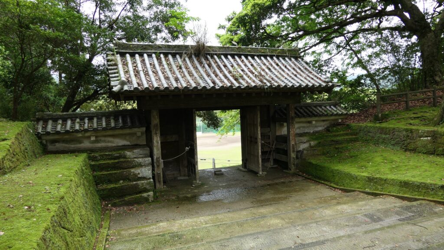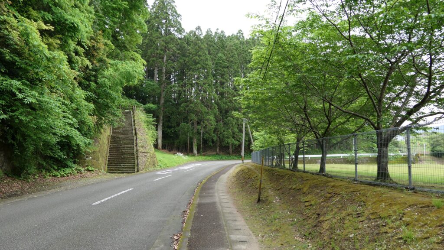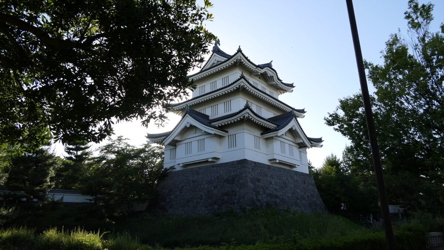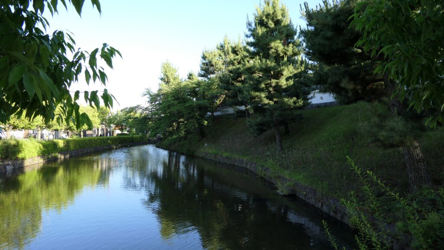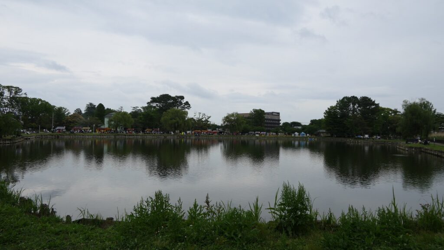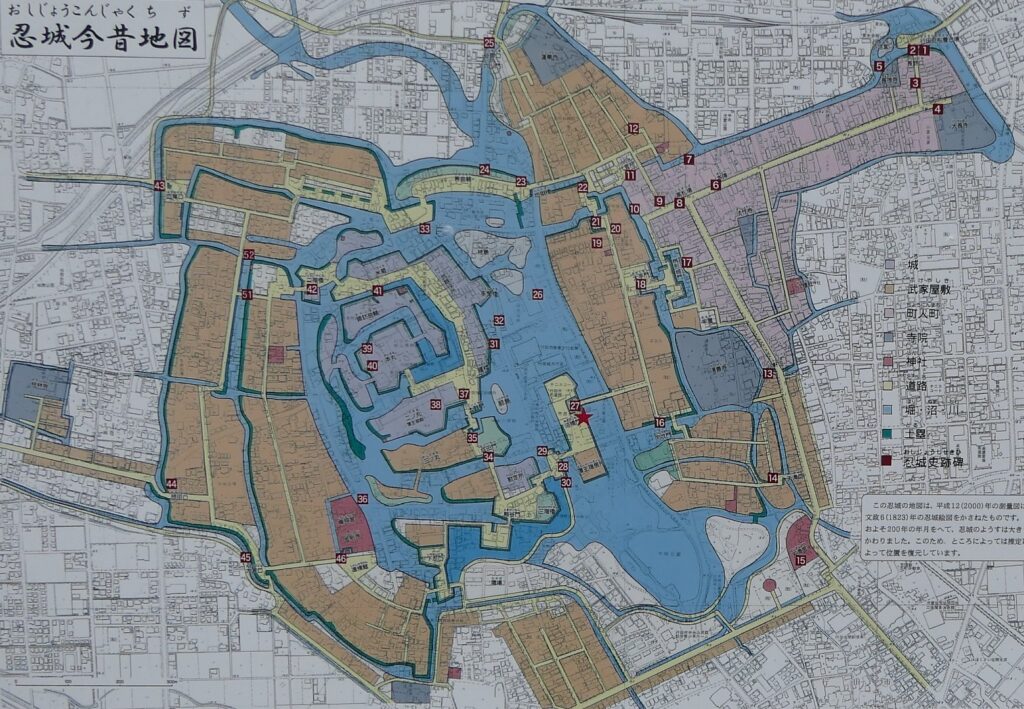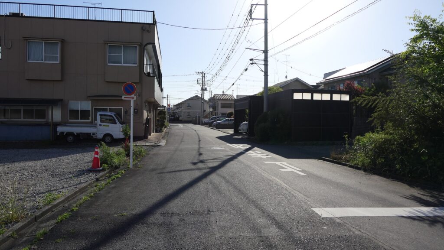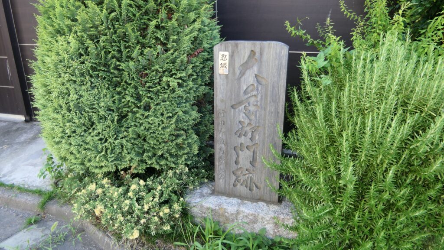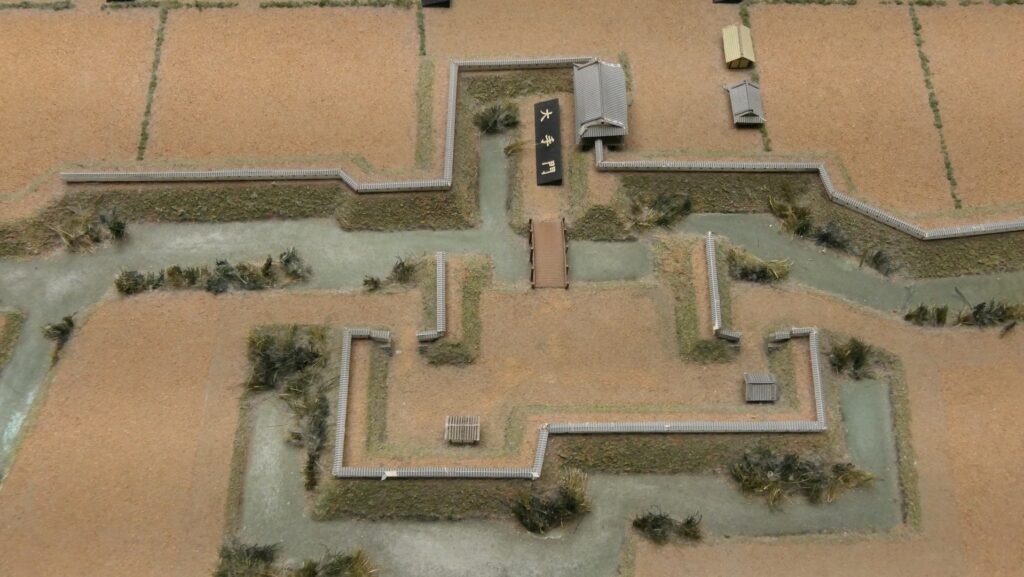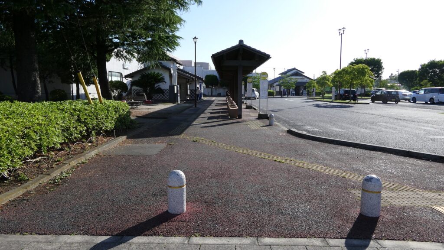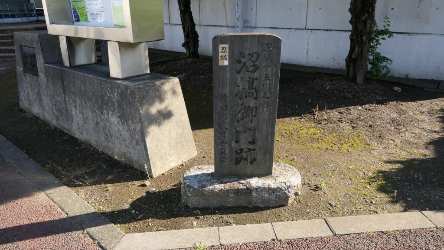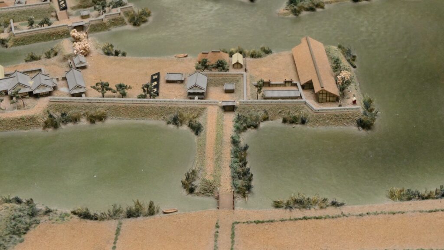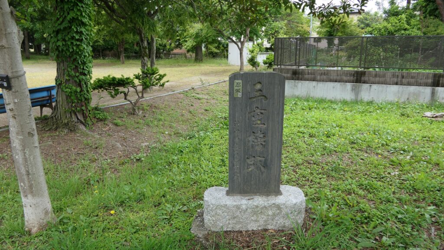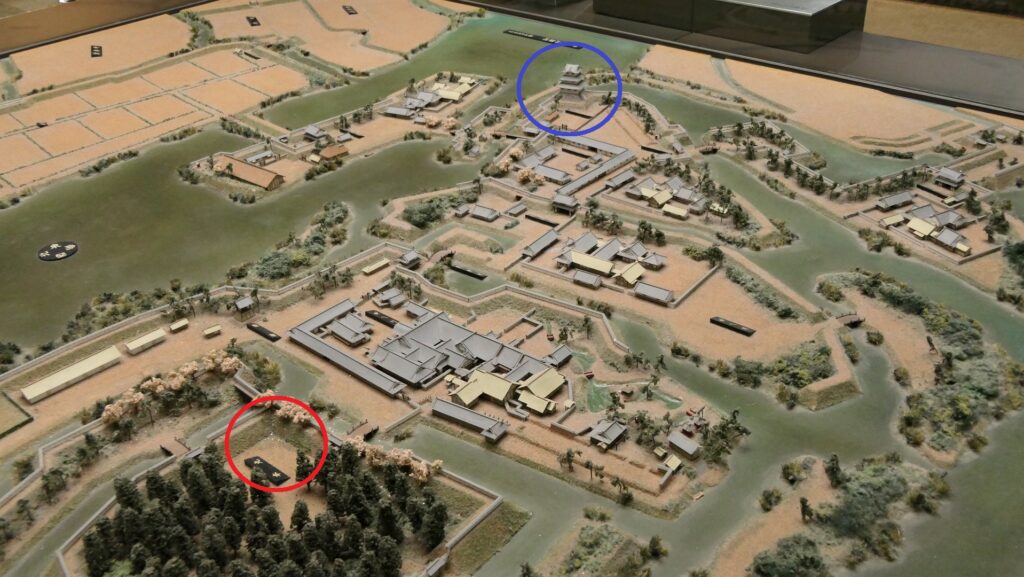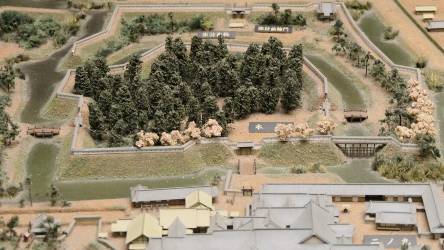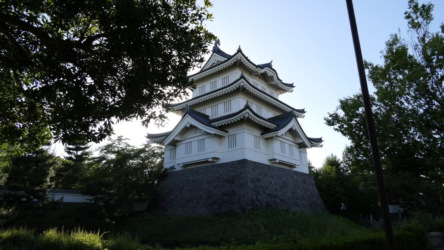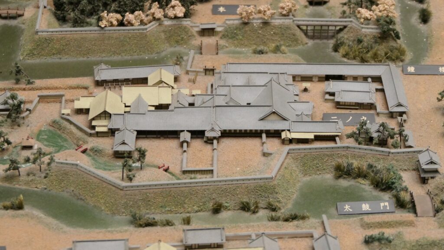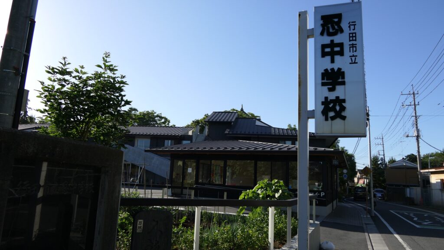Features
Many Shrines in Main Enclosure
There are now many shrines in the Main Enclosure such as Nakatsu Shrine, Nakatsu Grand Shrine, and Okudaira Shrine. An interesting one among them is Kii Shrine, which worships a local warlord, Shigefusa Kii who was invited but murdered in the castle by Nagamasa Kuroda, Yoshitaka’s son. A tradition says Nagamasa established the shrine because he was feared by a ghost of Shigefusa’s revenge and regretted his action.
The map around the Main Enclosure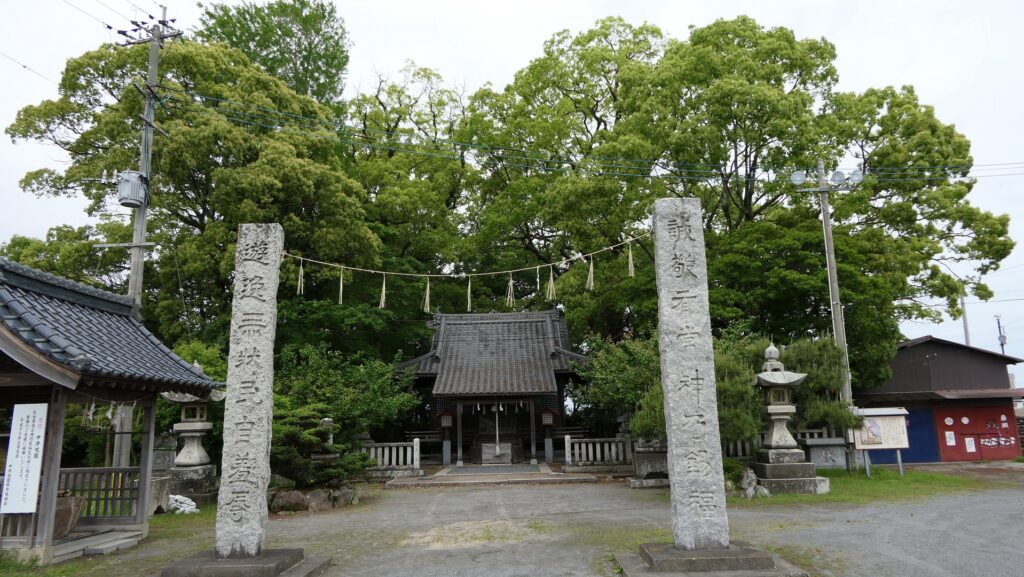
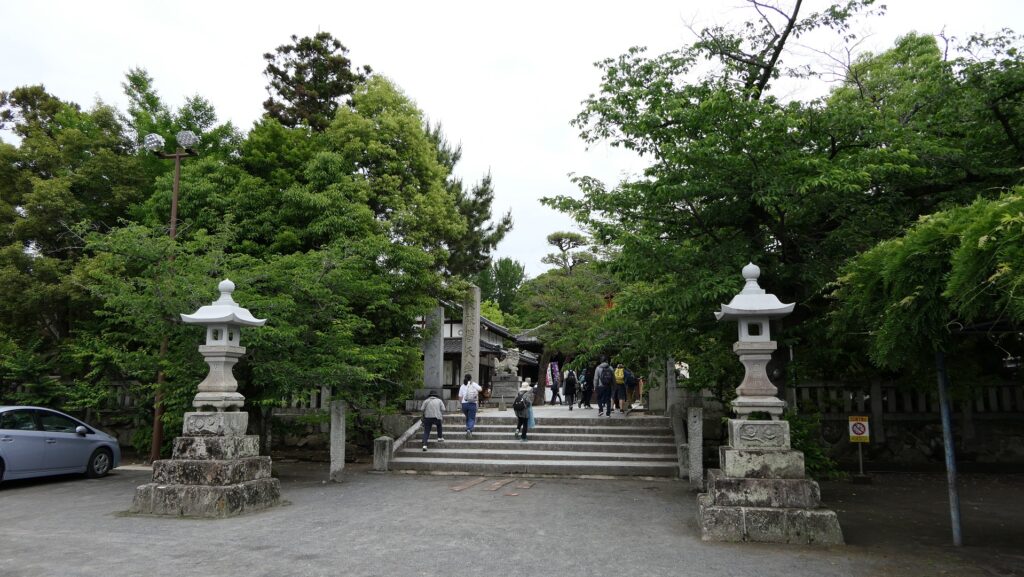
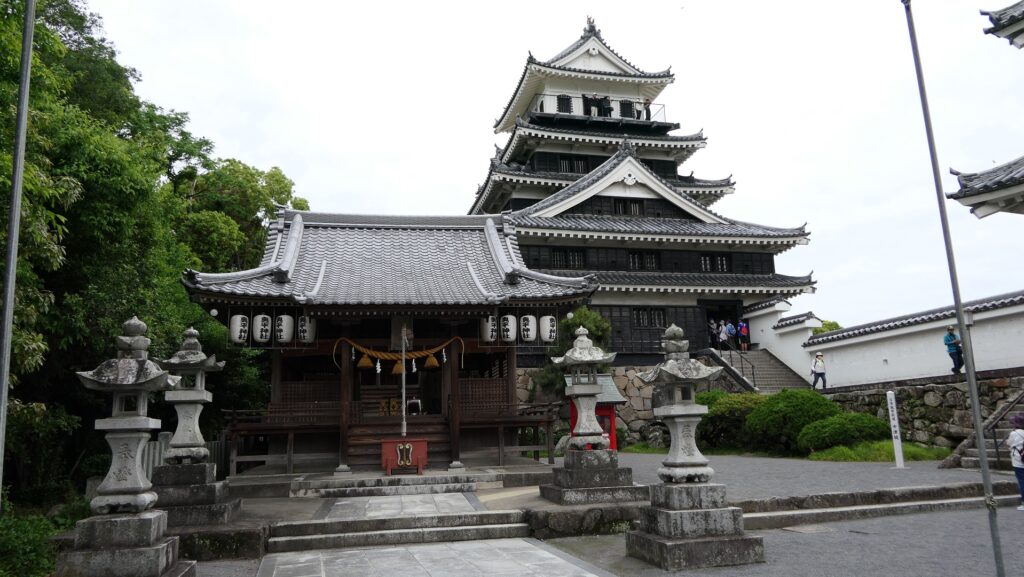
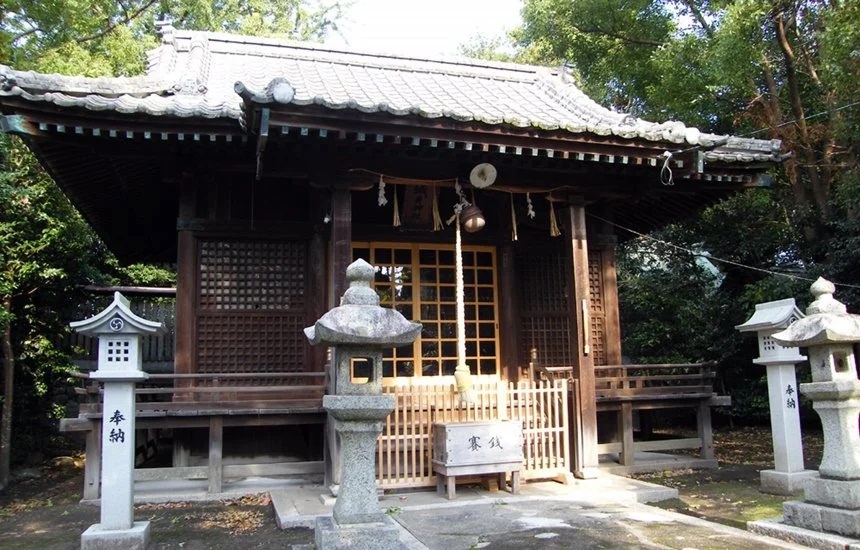
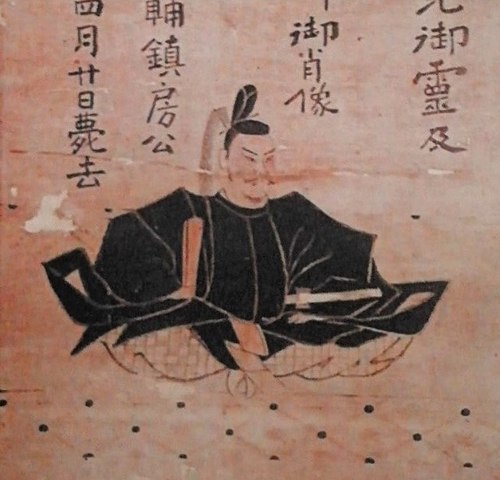
Third and Second Enclosures
The Third Enclosure is next to the Main Enclosure, but has become the city area. It has the Main Gate Ruins to the center of the castle, where the past visitors had to pass one more gate, Kuro-mon to reach the Shiki-mon Gate of the Main Enclosure. You can still see part of the great stone walls of the Main Gate among the modern residences.
The map around the castle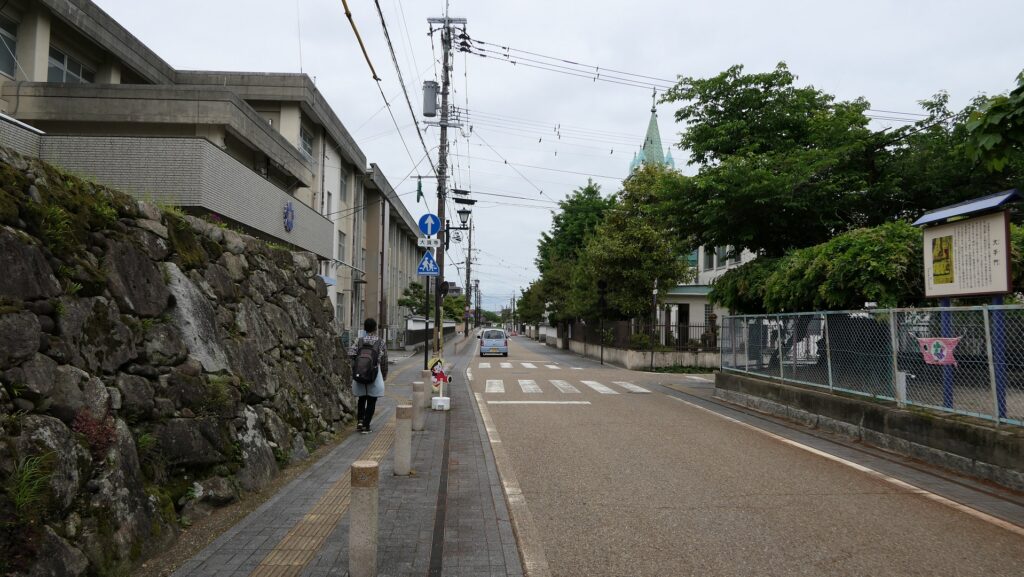
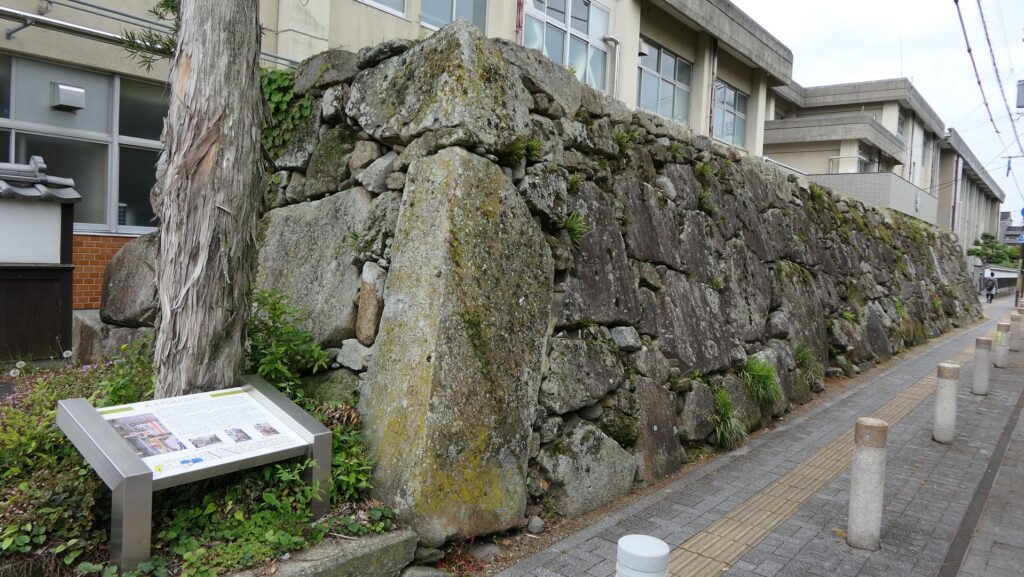
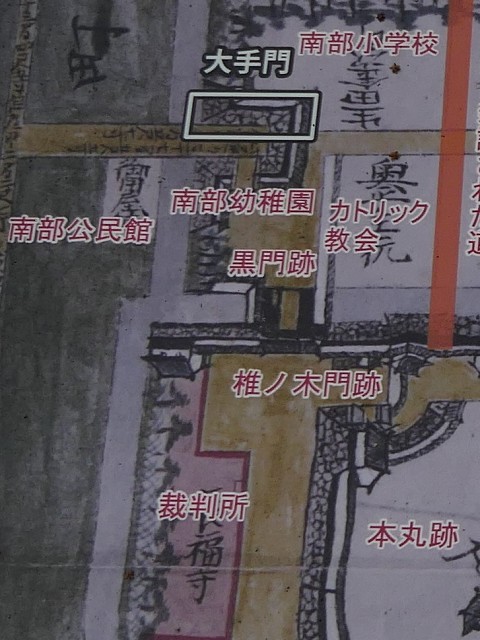
The other neighboring Second Enclosure has become a park where you can see some remaining stone foundations of Samurai residences.
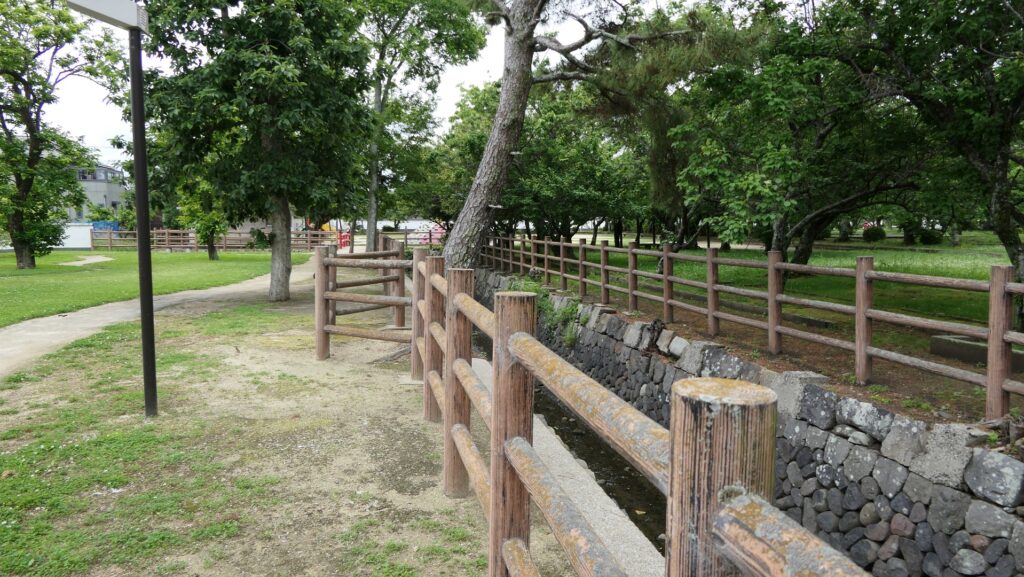
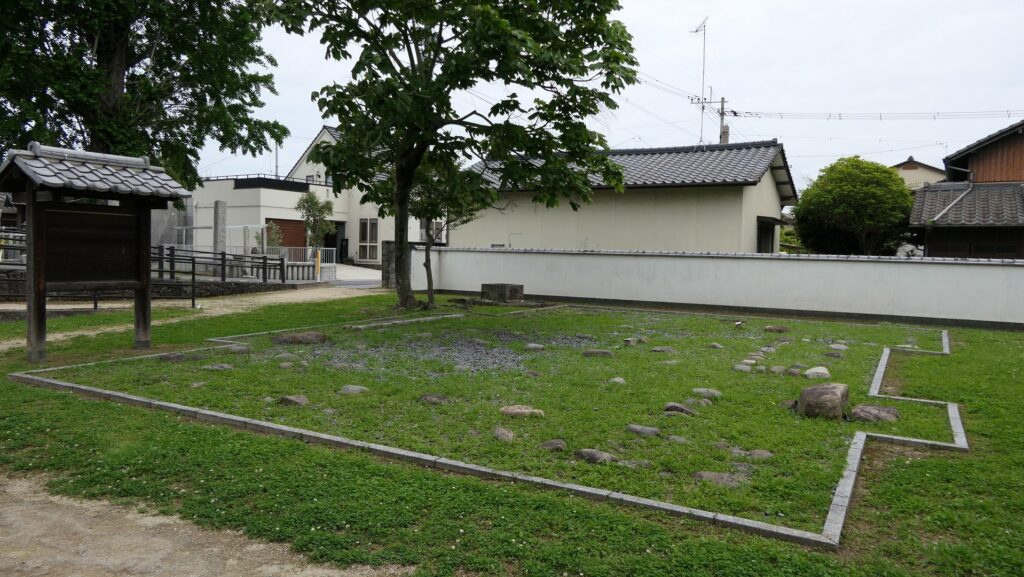
Fukuzawa’s Old House
Another recommendation you can visit is the old house of Yukichi Fukuzawa, about 1km away from the enclosure in the east. He bought this house when he was 16 years old and lived in it until 19. He came from a lower warrior class in the Nakatsu Domain, so the house can be seen as an example of those which lower class warriors lived in. The house is well maintained, for instance, the thatched roof of it is supported by wooden bars. A storehouse made with thick earthen walls also remains beside the house, where Yukichi studied on its second floor.
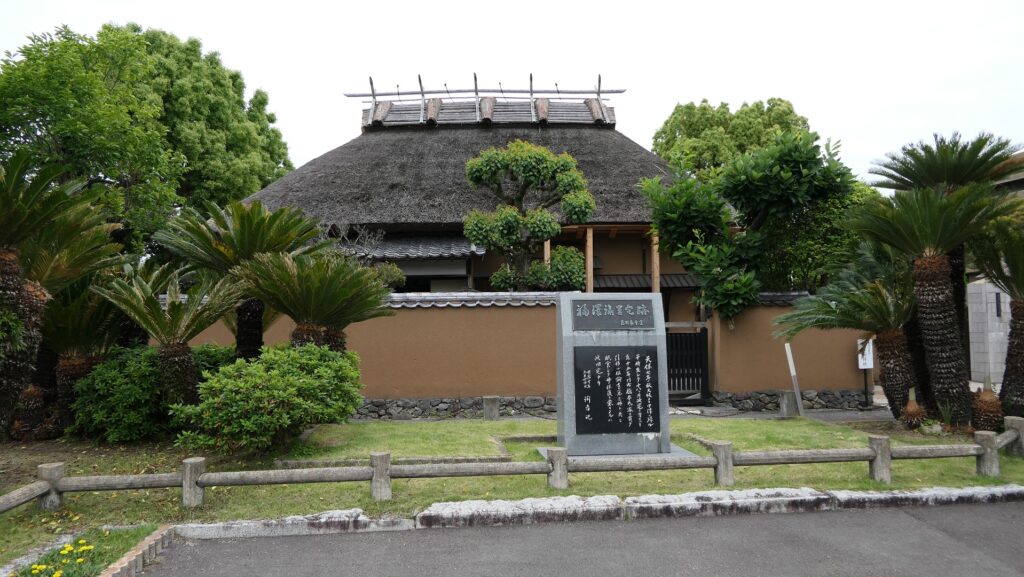
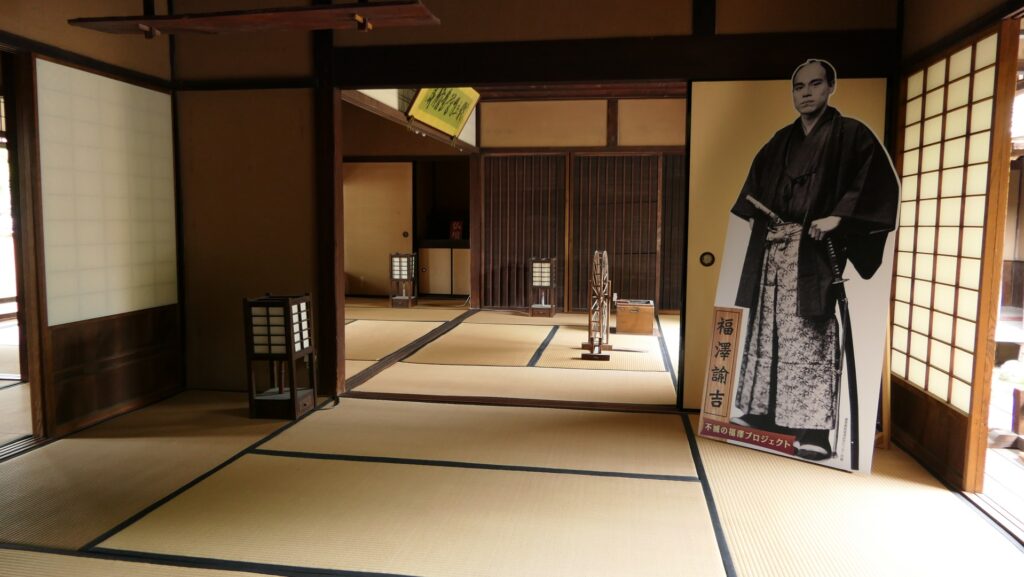
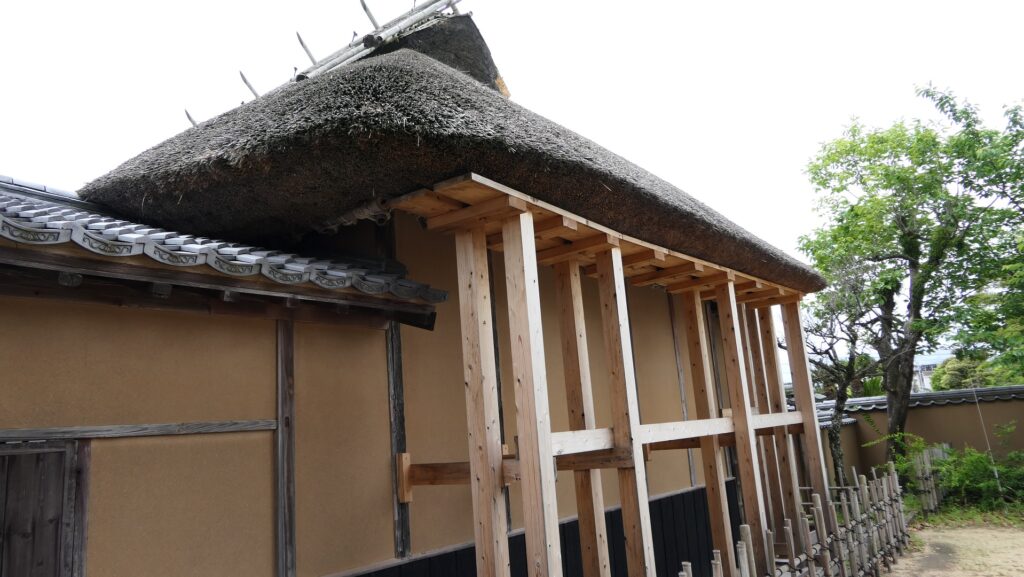
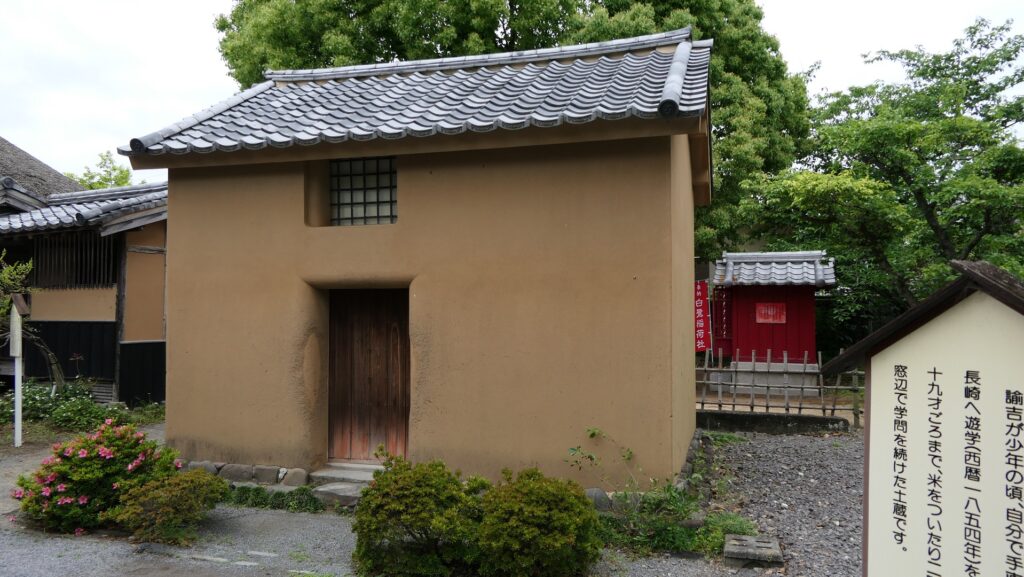
Later History
After the Meiji Restoration, Nakatsu Castle was abandoned and all the castle buildings, except for the Main Hall in the Main Enclosure, were demolished. The hall was used as a government office for a while, but was burned down in 1877 by a disturbance during the Seinan War. After that, the castle ruins were used for the several shrines and the Imitation Main Tower was built in 1964. A recent topic about the castle ruins was that there was an internal controversy among the officials of Nakatsu City when it was planning to repair the stone walls opposite the riverside in the Main Enclosure in 2002. The department in charge planned to replace old stones with new ones to re-pile the walls because it didn’t think the stones were original. The construction was just on the point of starting. However, the Cultural Heritage Division argued that the wall might be original and should be preserved. As a result, the stone walls were repaired using the old stones, as it had been discovered that they were the original ones used when Yoshitaka Kuroda first built the castle. The city announced that they are the oldest remaining stone walls in the Kyushu Region.
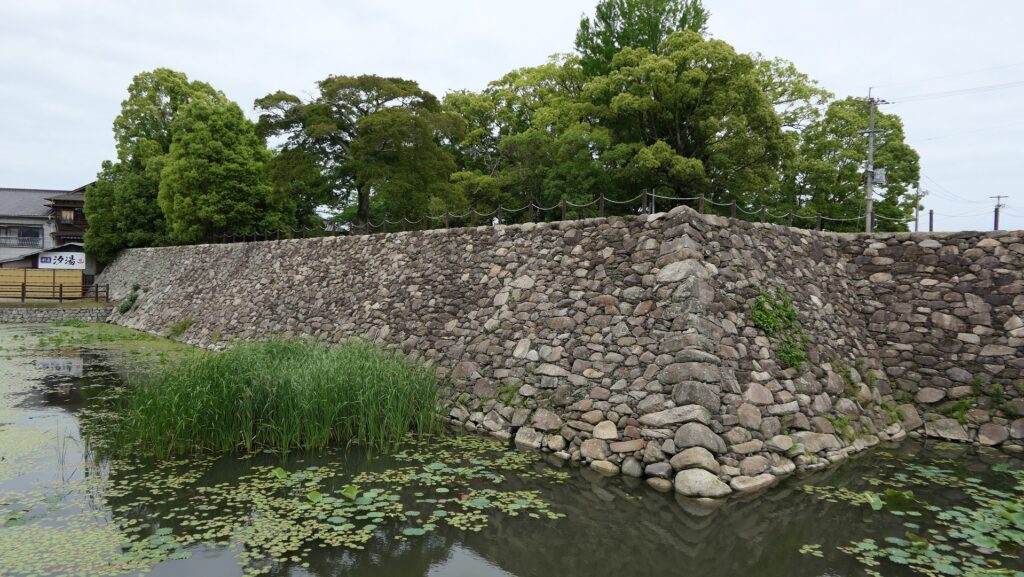
My Impression
When I visited the current Nakatsu Castle, I was little confused that the site was mixed with the original items and many ones added later such as the Imitation Tower and the shrines. However, as I learned about history of the castle and people in Nakatsu, I understood that these items came from how they made great efforts on maintaining the castle and ruins. I also understood that running castle buildings can be difficult for private sectors which need profit to continue operating. Please give it your consideration to visit Nakatsu Castle when you travel around Nakatsu City.
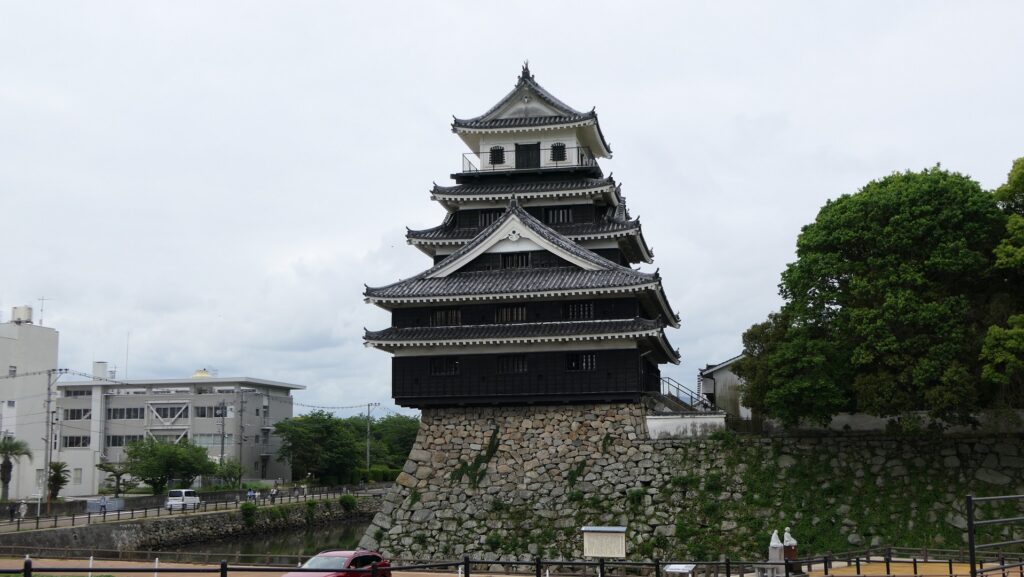
How to get There
If you want to visit there by car, it is about a 15 minutes drive away from Sadanomi IC on the Nakatsu-Hita Road. There are several parking lots around the park.
By public transportation, it takes about 15 minutes on foot to get there from JR Nakatsu Station.
From Tokyo or Osaka to Nakatsu Station: Take the express bus to Oita Station from Oita Airport after using a plane, and get the train on the Nippo Line from the station.
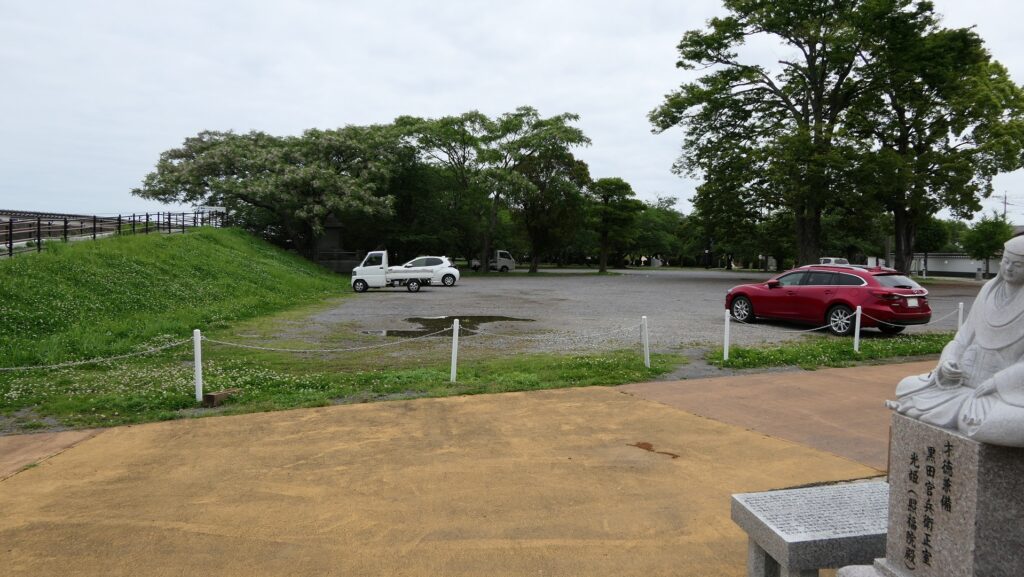
Links and References
・Nakatsu Castle Official Website
That’s all. Thank you.
Back to “Nakatsu Castle Part1”
Back to “Nakatsu Castle Part2”

