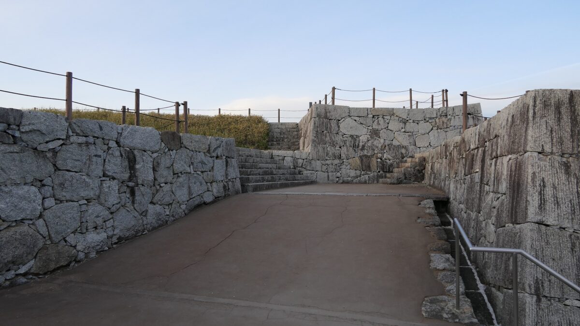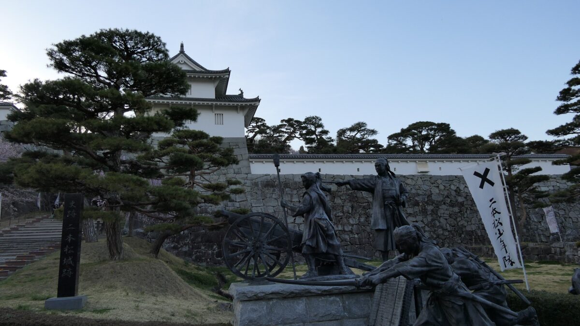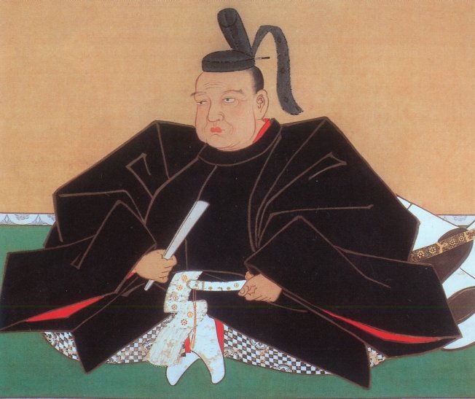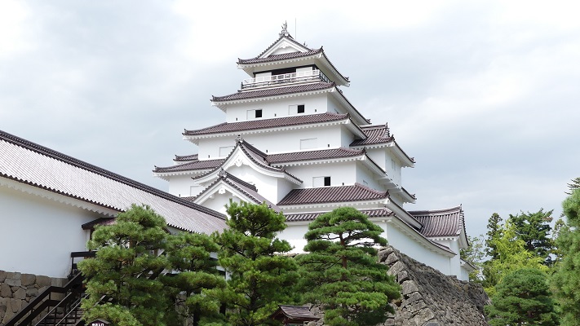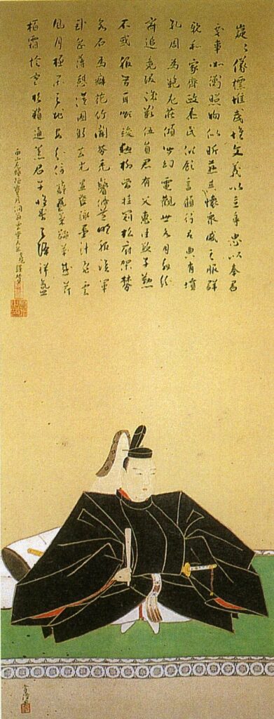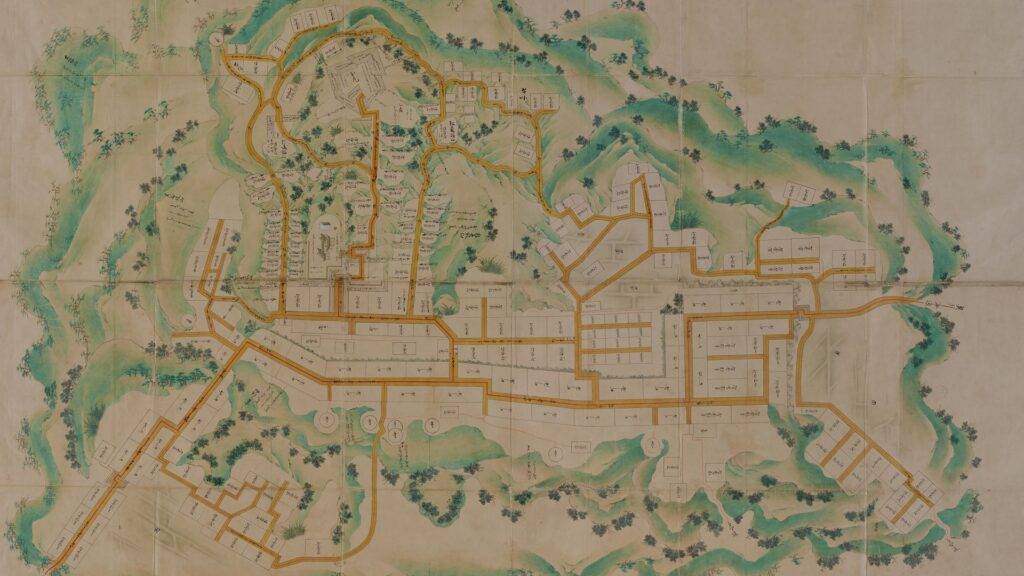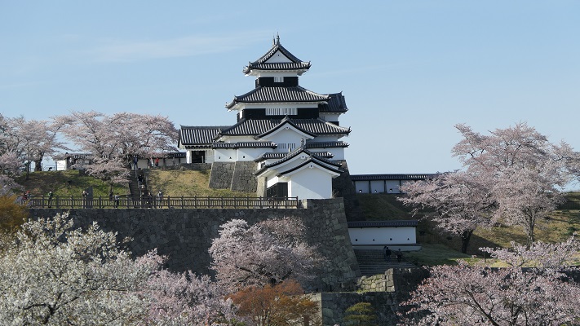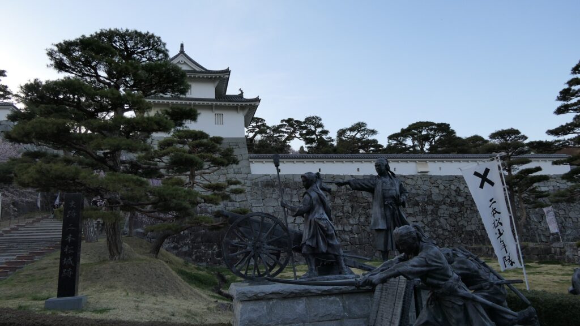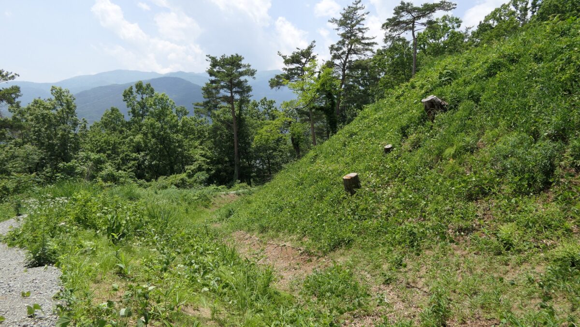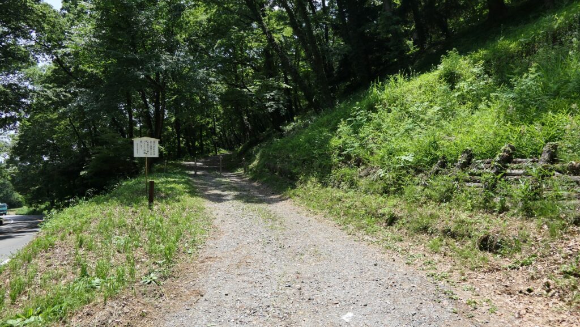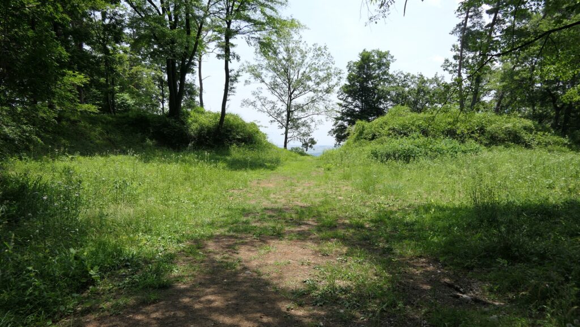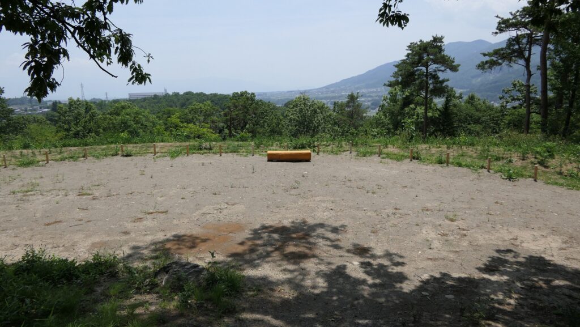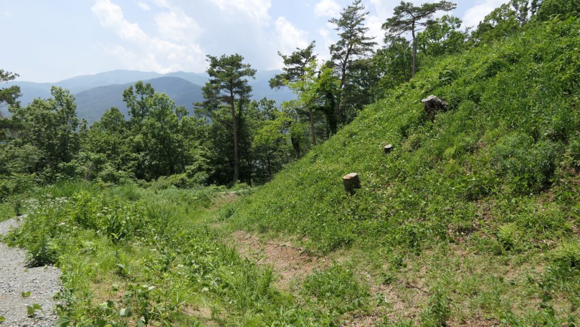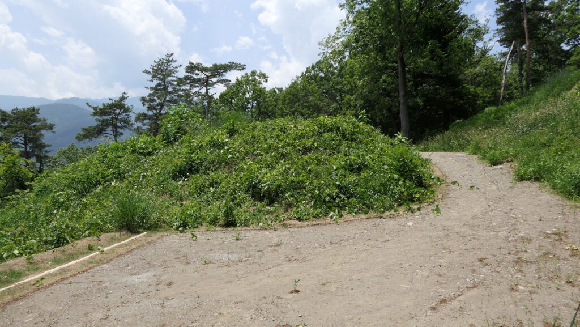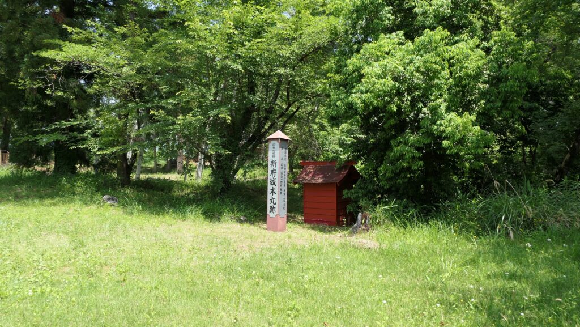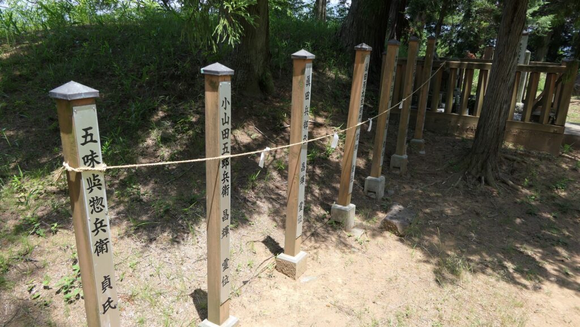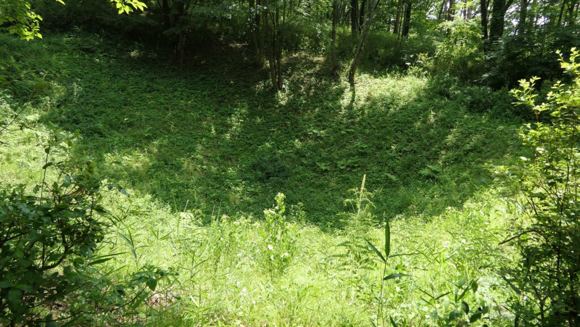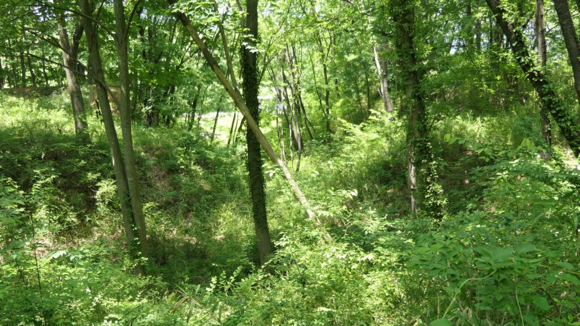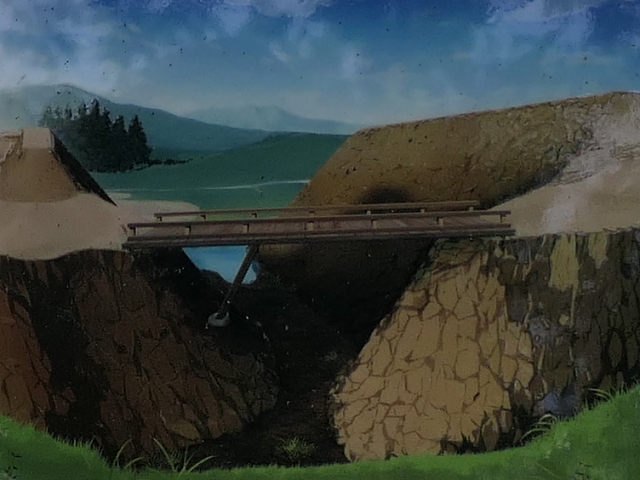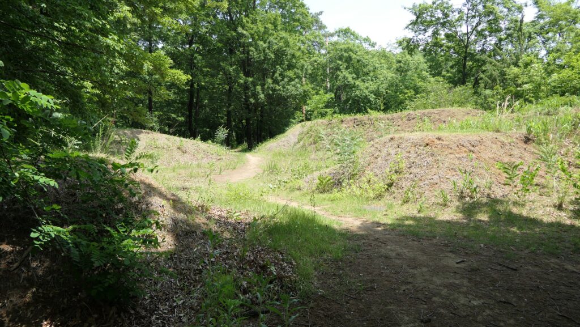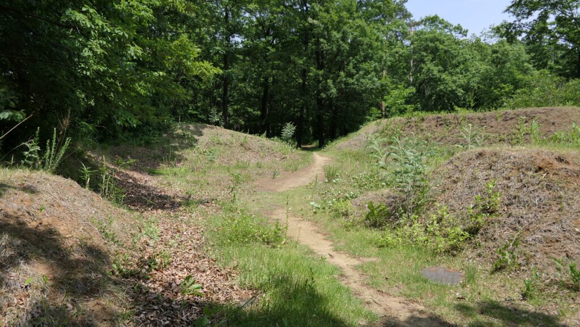Features
The aerial photo around the castleFoot of Mountain
The area around the castle was turned into a park called Kasumigajo Park (Kasumigajo is a nickname of the castle which means “Castle with a Mist”). The great stone walls which are said the Kato Clan built remain at the foot of the mountain. The buildings of the Minowa-mon Gate, the Two-story Turret and the Tamon Turret were rebuilt on the walls during the present time. Visitors usually enter the Minowa-mon Gate. The statues of the child soldiers, Nihonmatsu Shonentai stand in front of it.
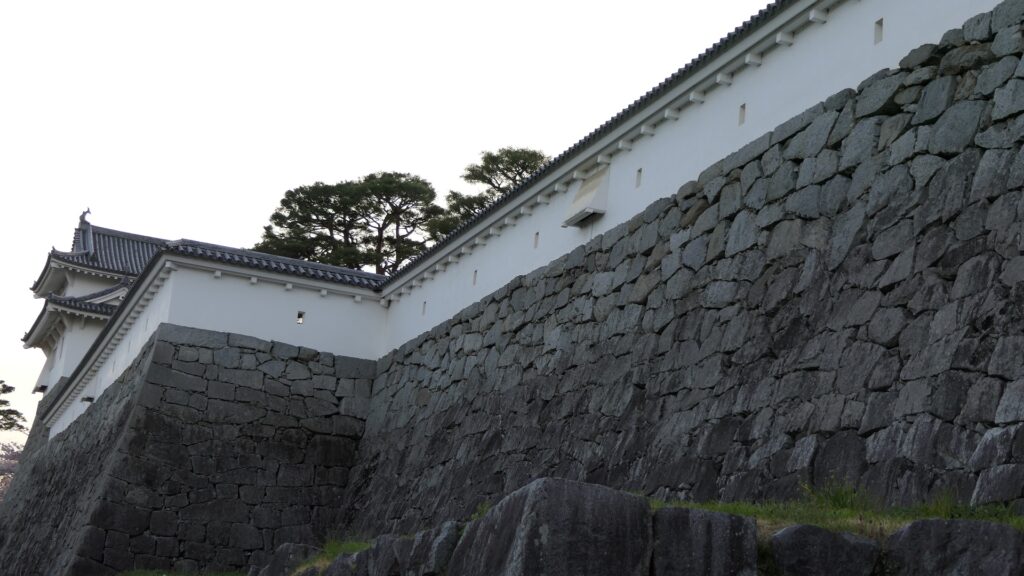
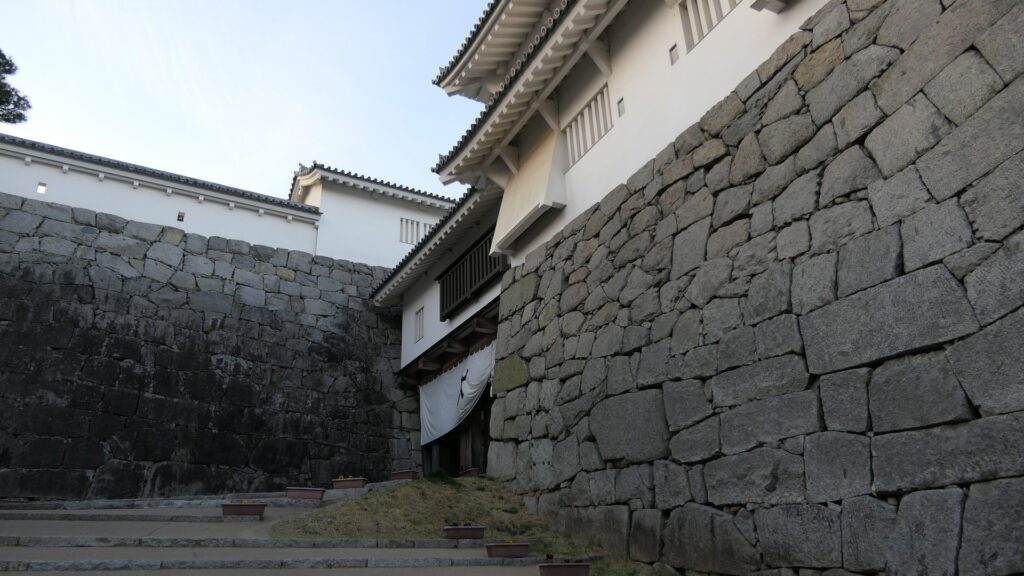
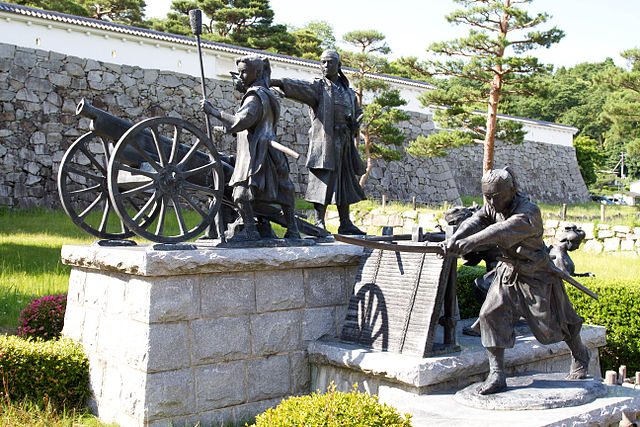
After passing the zigzagged route surrounded by the stone walls, you will enter the Third Enclosure. It is now empty, but this is where the Main Hall used be for the lord which was also the center of the castle in the Edo Period.
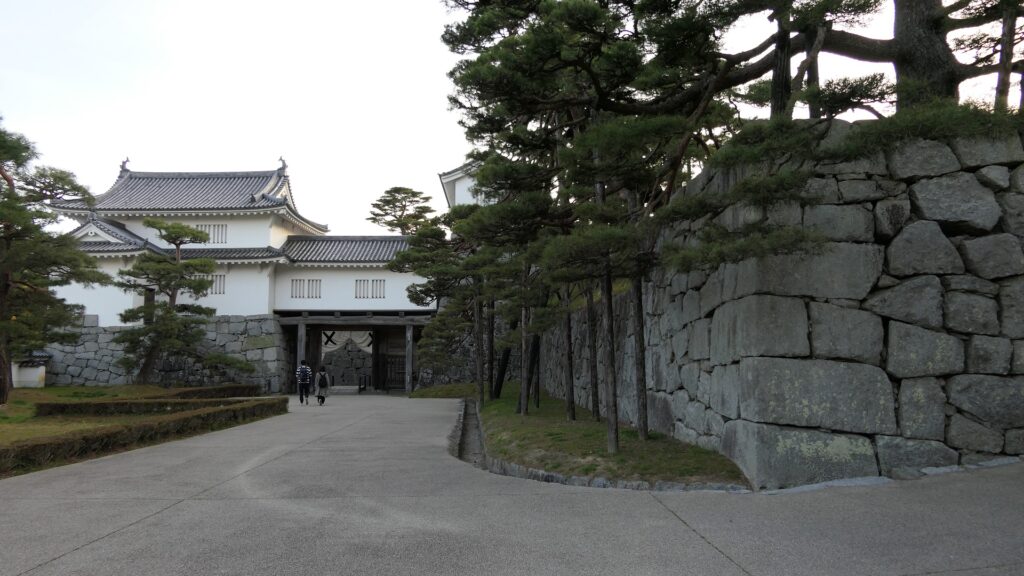
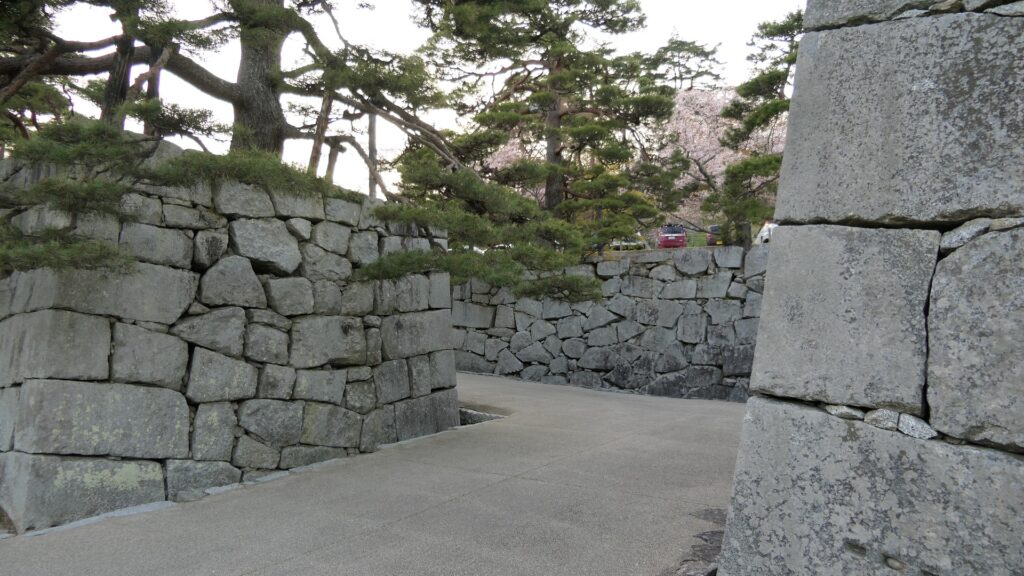
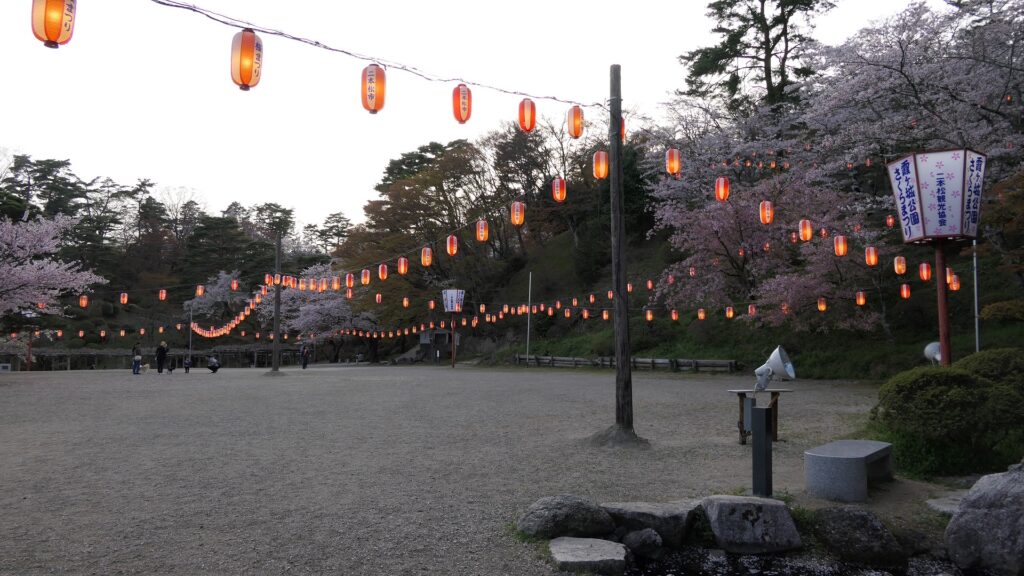
Top of Mountain
After that, you can climb up to the Main Enclosure on the top of the mounttain through the trail the Hatakeyama Clan might have originally made. The mountain part was said to be first built for the castle. When you are alomost at the top, you will see large scale old stone walls on a gentle slope under the Main Enclosure. They are called Ohishigaki or the Large Stone Walls which were probably built by the Gamo Clan. They are also one of the oldest stone walls in the Tohoku Region. At this point, you will soon reach the top.
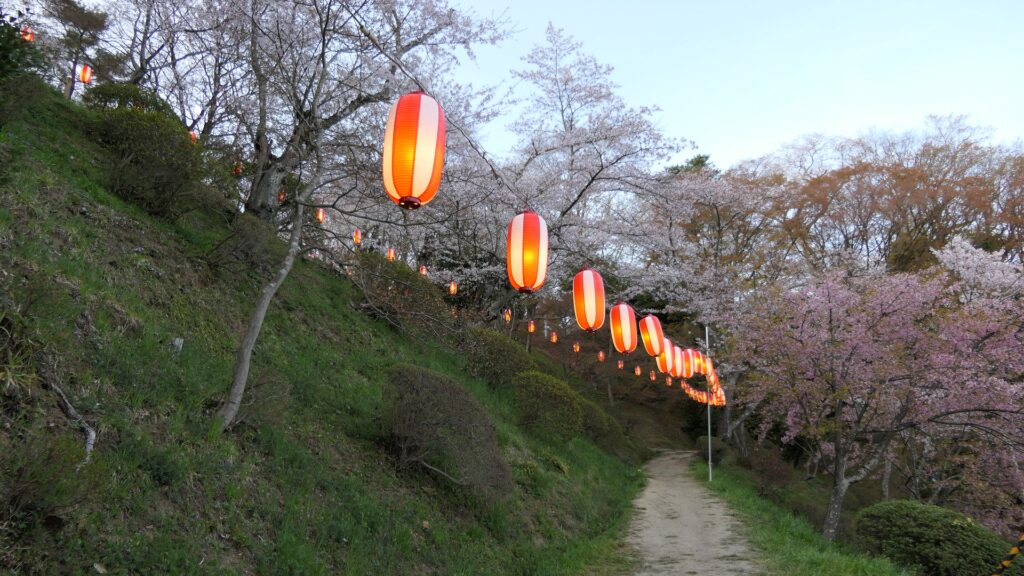
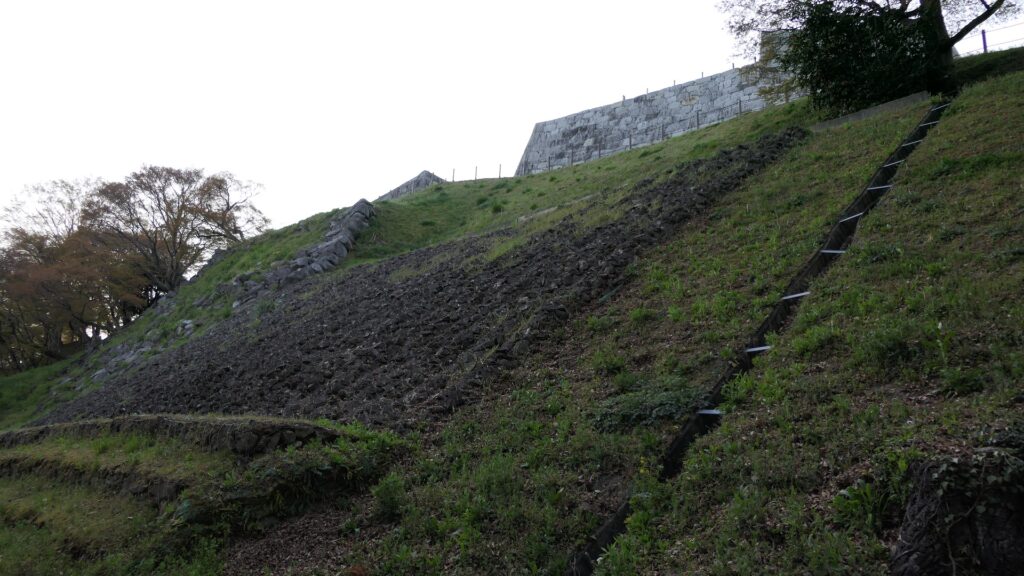
The Main Enclosure on the top is surrounded by the wonderful stone walls which still look new today. They were originally build by the Kato Clan or the Niwa Clan, and recently restored after the recent excavation. They also have three stone bases for the Main Tower, the Eastern Turret, and the Western Turret. The Eastern Turret and the Western Turret seemed to be actually built on these bases, but there has been no evidence on whether the Main Tower was built or not. If such relics were found or such drawings were discovered it would prove that these structures were indeed built the way we suspected.
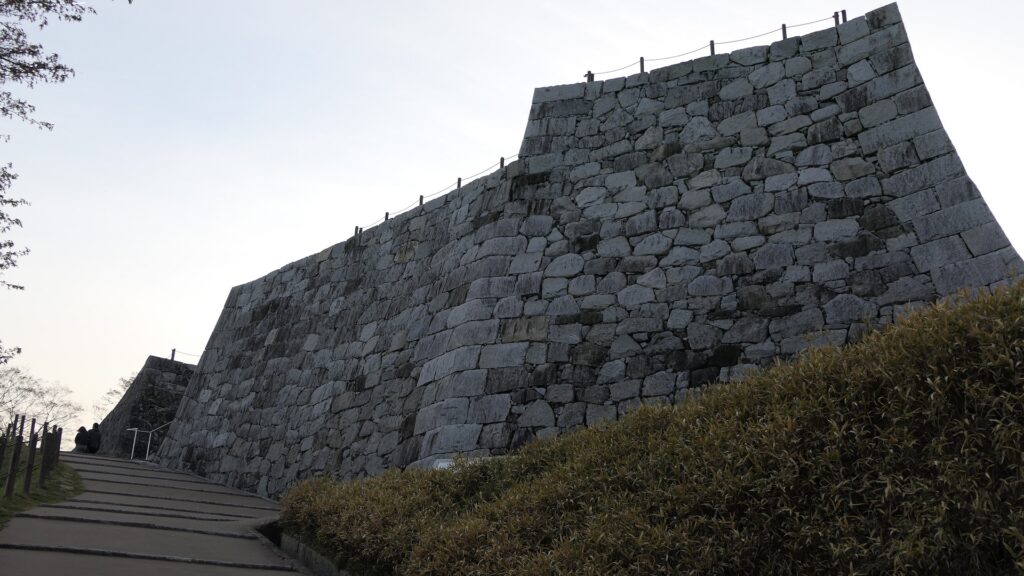
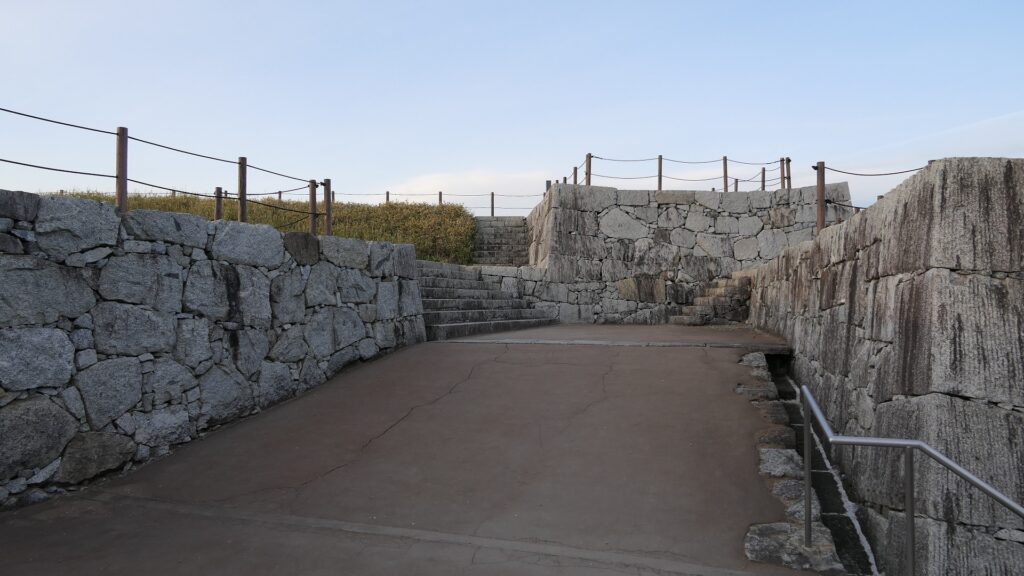
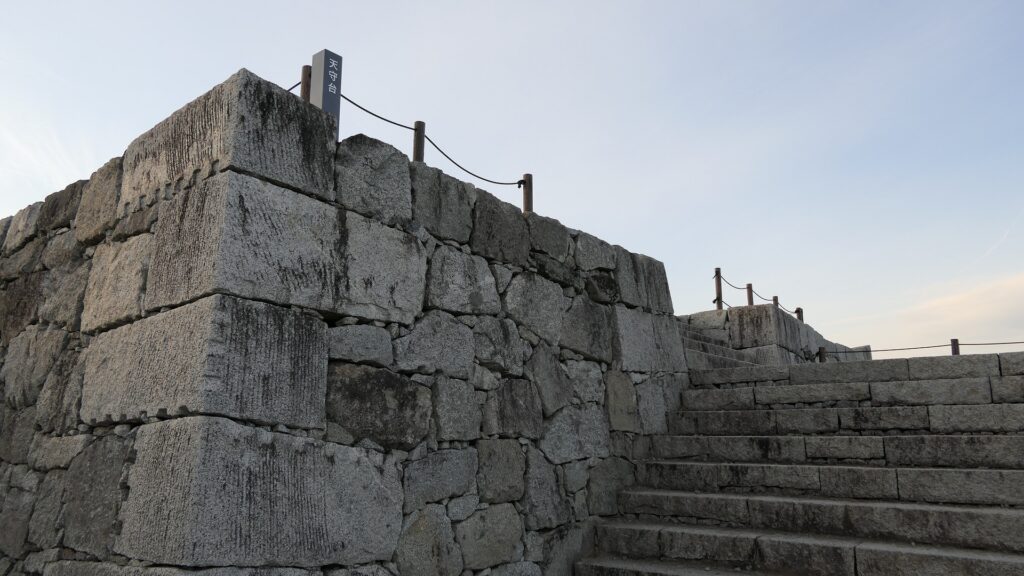
Great view from Main Enclosure
Anyway, you can see a great wide view of the area around the castle on the top of the stone walls. The Mountains in the Tohoku Region such as Adatara-yama Mountain can be seen across the great distance. You can feel you are standing on the region with a lot of mountains. In addition to this, you will see monuments with written description of senior vassals of the Boshin War who committed suicide beside the stone wall base for the Main Tower.
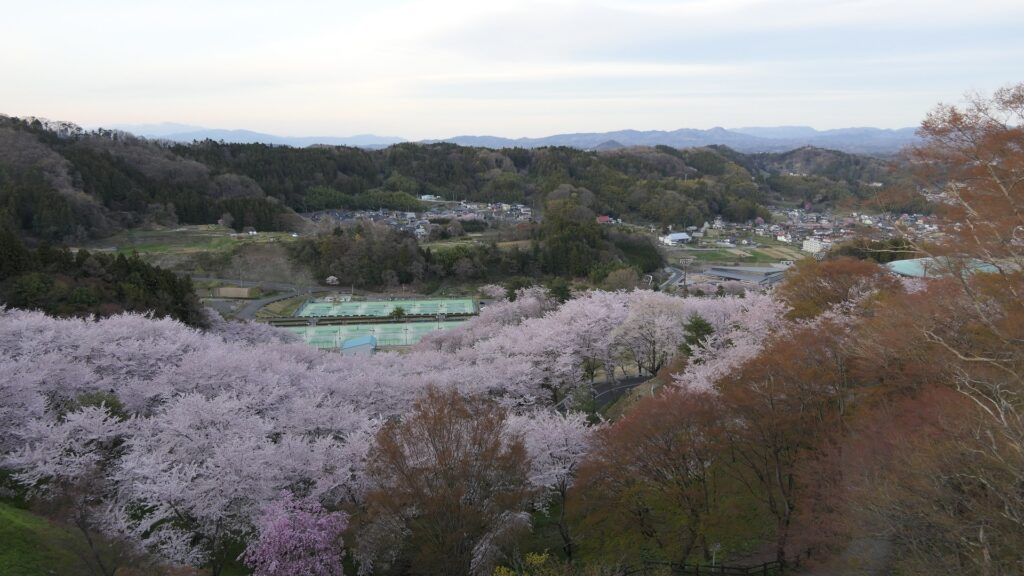
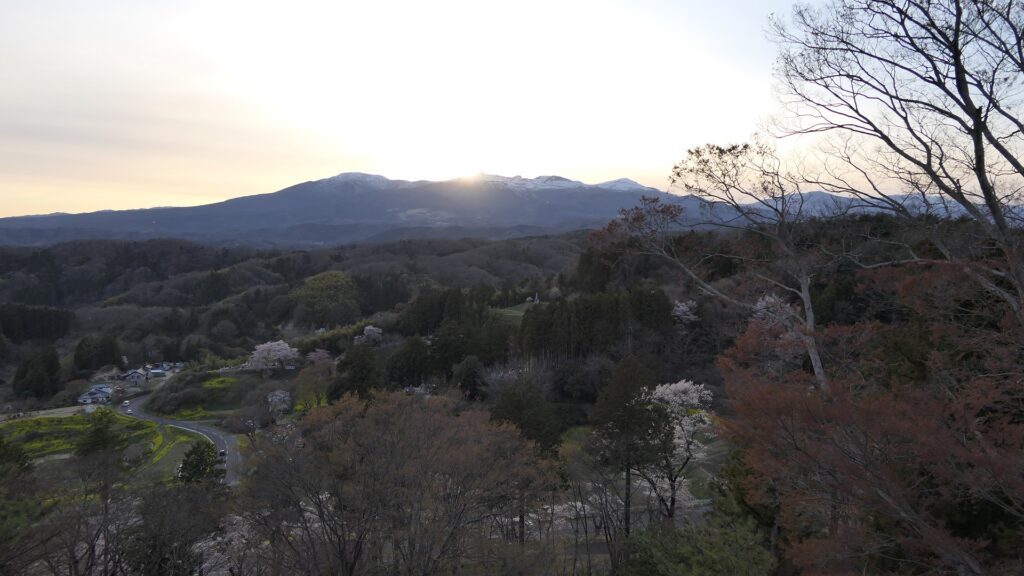
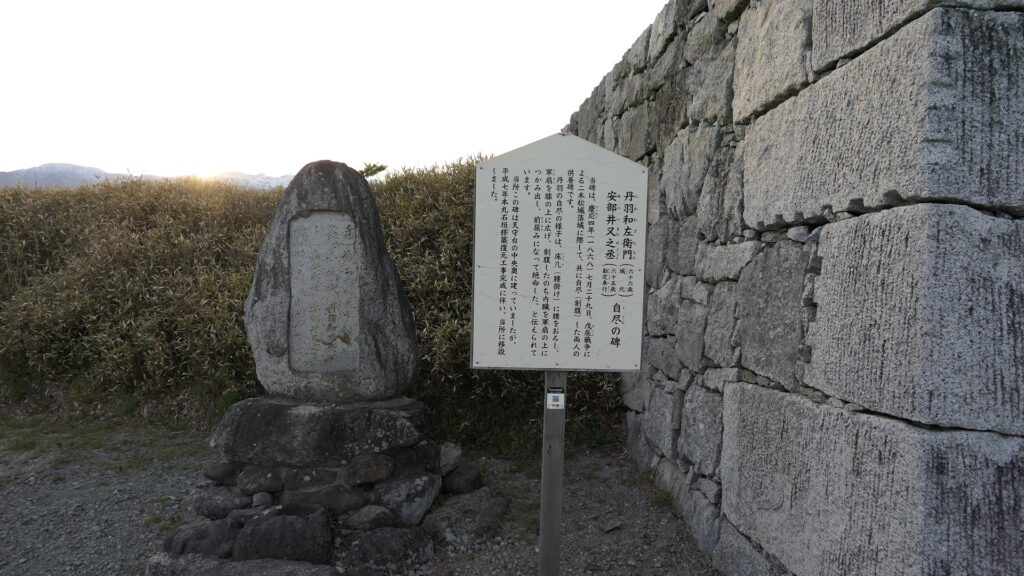
To be continued in “Nihonmatsu Castle Part3”
Back to “Nihonmatsu Castle Part1”

