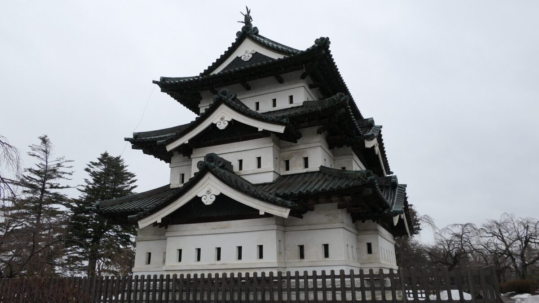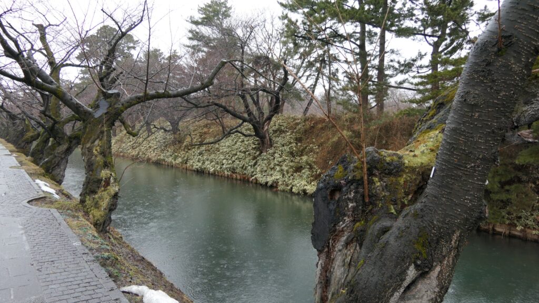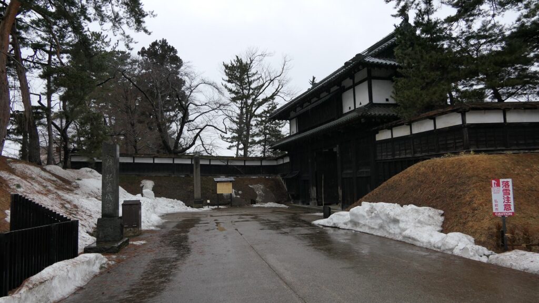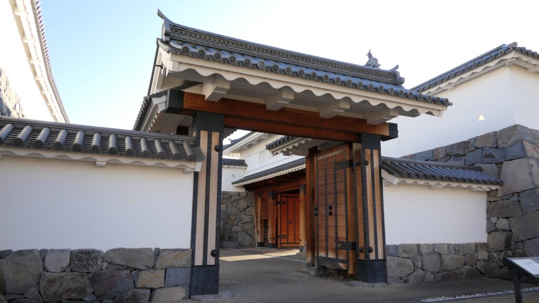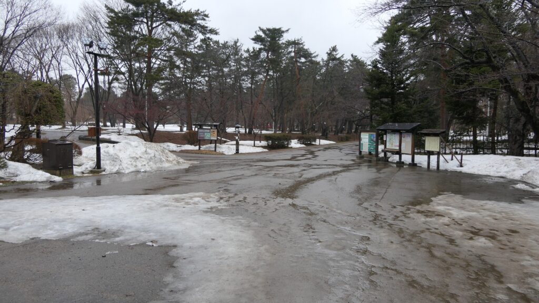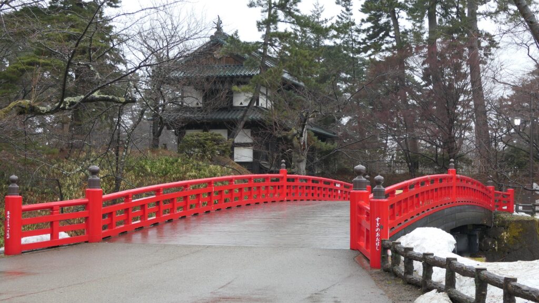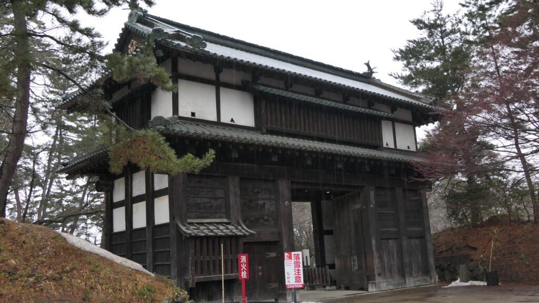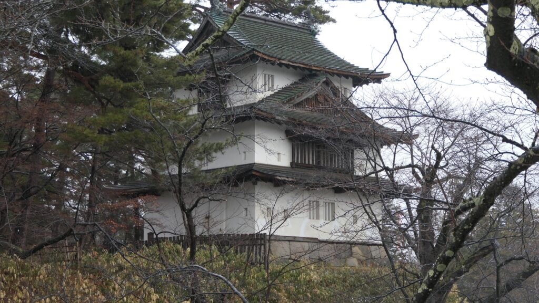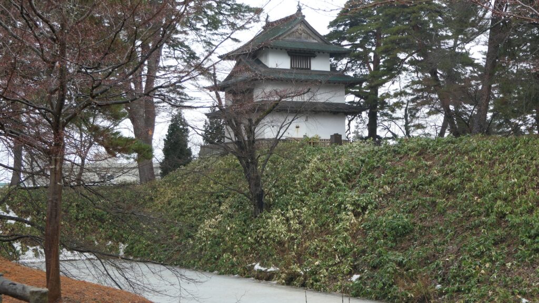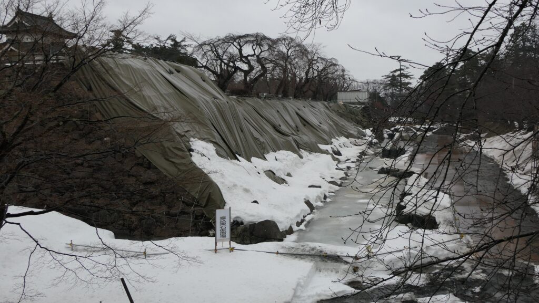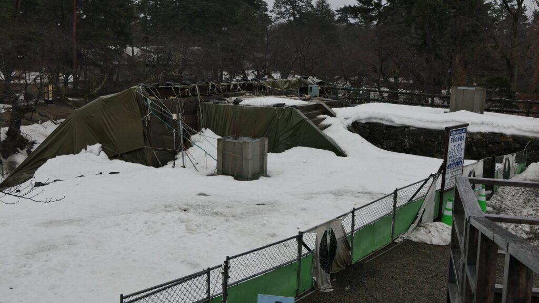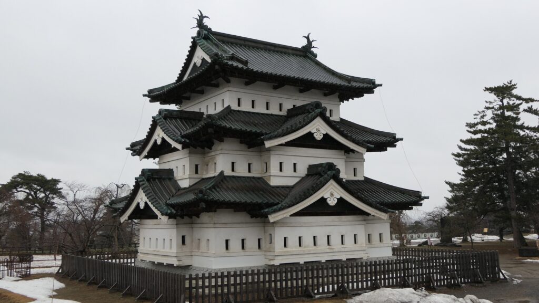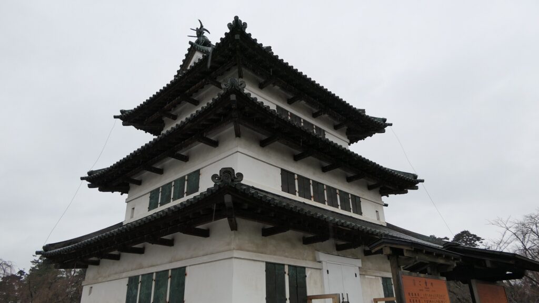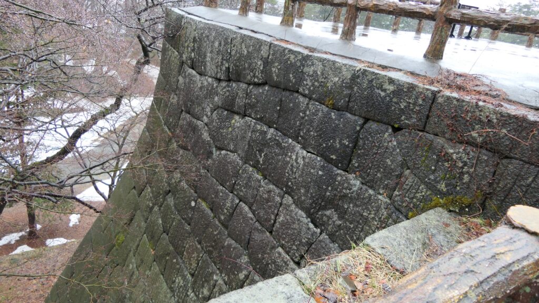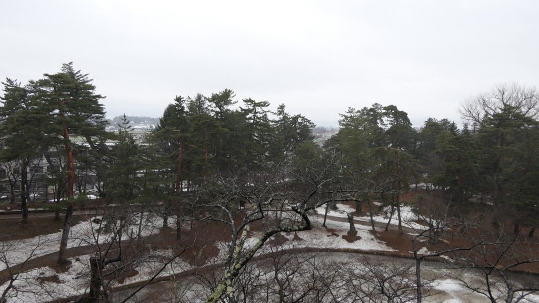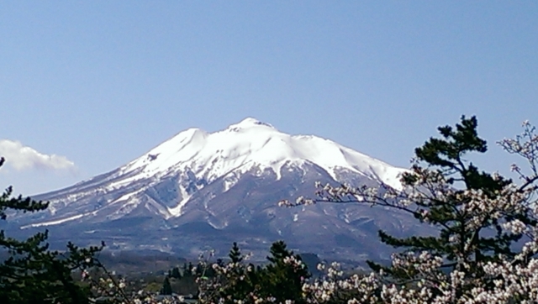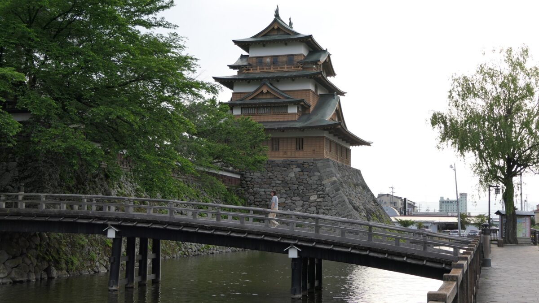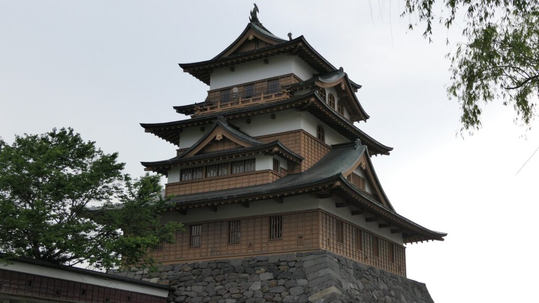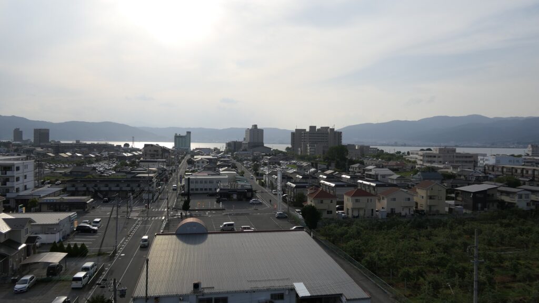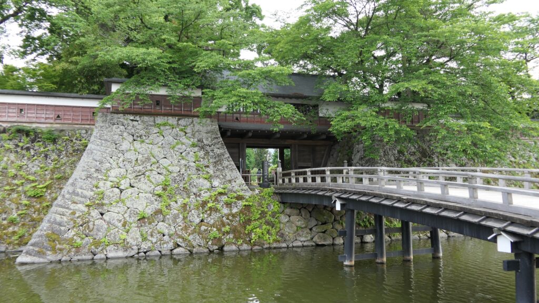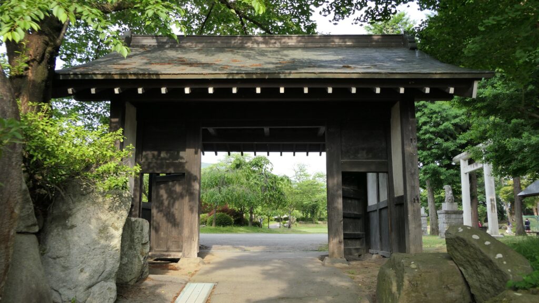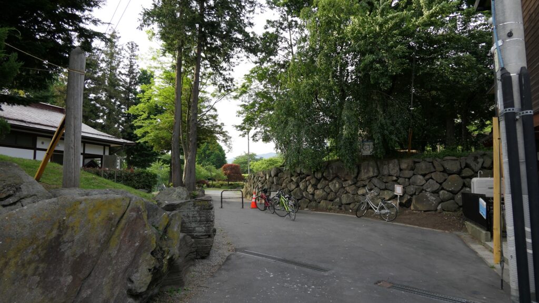Features
There is one more remaining gate building at the North Enclosure, the northmost one in the castle. It had originally been the Main Gate before the route to the castle was changed. That’s why the gate is larger than other remaining gate buildings. If you visit all the remaining buildings in the castle, you can see how large the castle is.
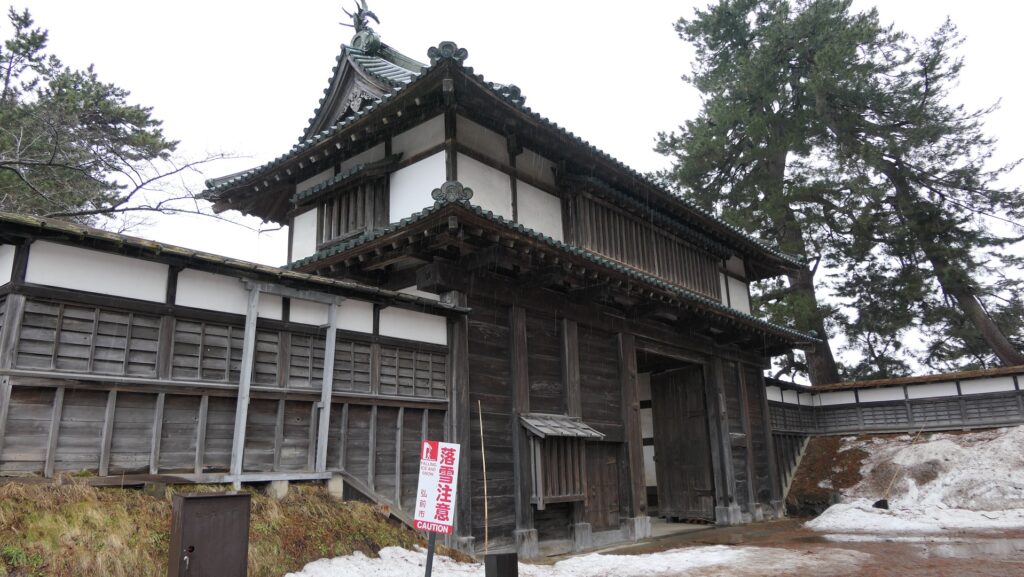
Later History
After the Meiji Restoration, Hirosaki Castle was abandoned and many residential buildings such as the Main Hall for the lord were demolished. However, The Main Tower, the turret and gate buildings fortunately remained, though some of them were accidentally burned. In 1895, the castle ruins were turned into Hirosaki Park. Since then, cherry trees have been planted little by little, and the number of them reached about 2,600 by now. The first cherry blossom viewing party was held as early as in 1918. Its 100th event was held in 2021.
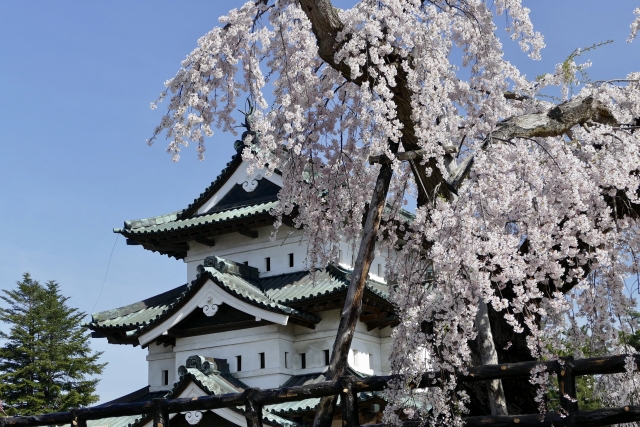
As for historical issues, the Main Tower, three Three-story Turrets and five gate buildings lastly remain and all designated as the Important Cultural Properties.
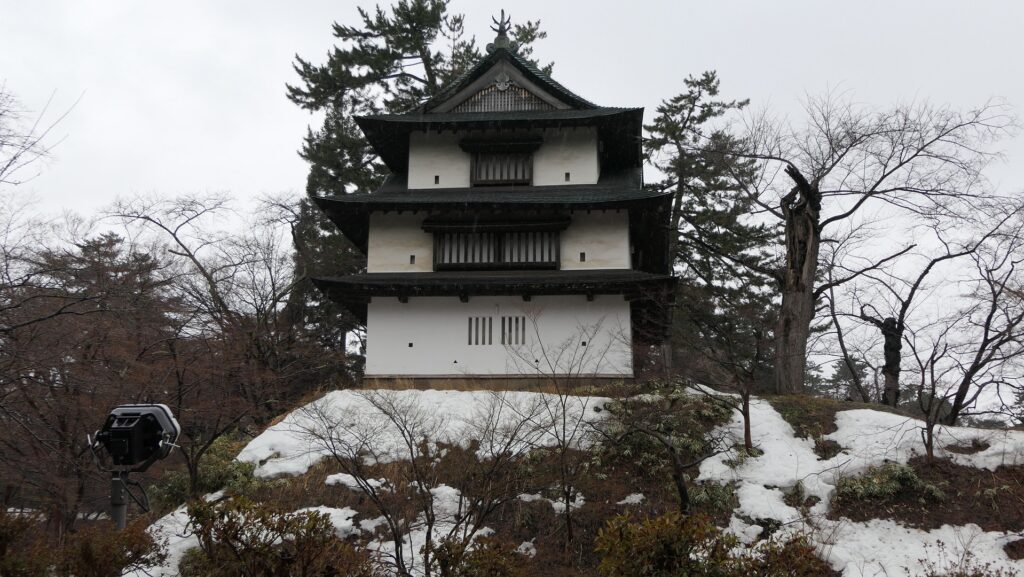
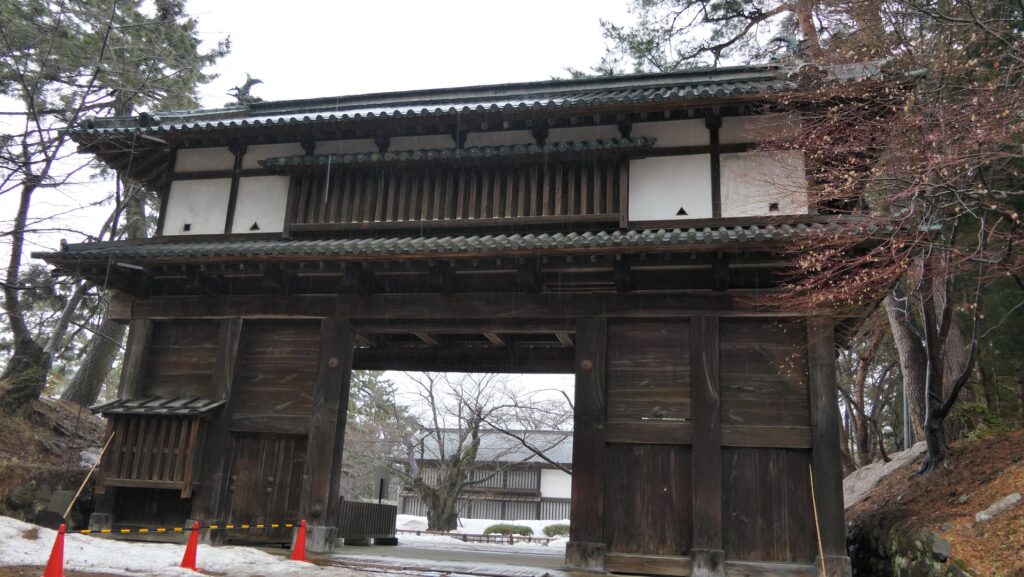
My Impression
When I compared the old drawing of Hirosaki Castle in the Edo Period with the recent map of Horosaki Park, I was really surprised to see that they are very similar. I also felt like that the castle remains as it is when I visited the park because many castle buildings are still there.
The map around the castle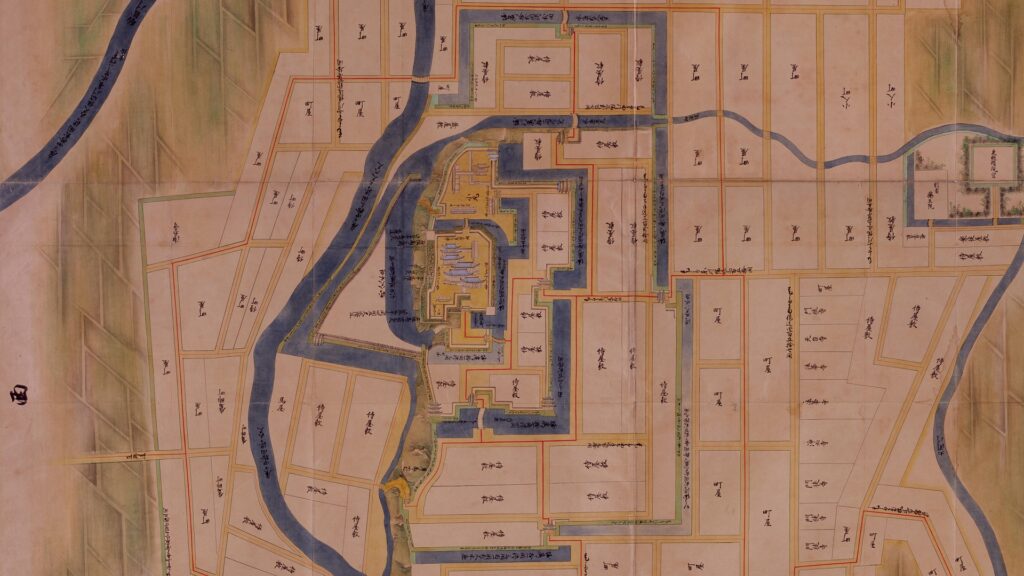
I hope that the repair of the stone walls will be completed and the Main Tower will go back to the original location soon. I also think we can enjoy the castle and park in all seasons – cherry blossoms in spring, the Neputa Festival in summer, autumn leaves in fall and snow in winter.
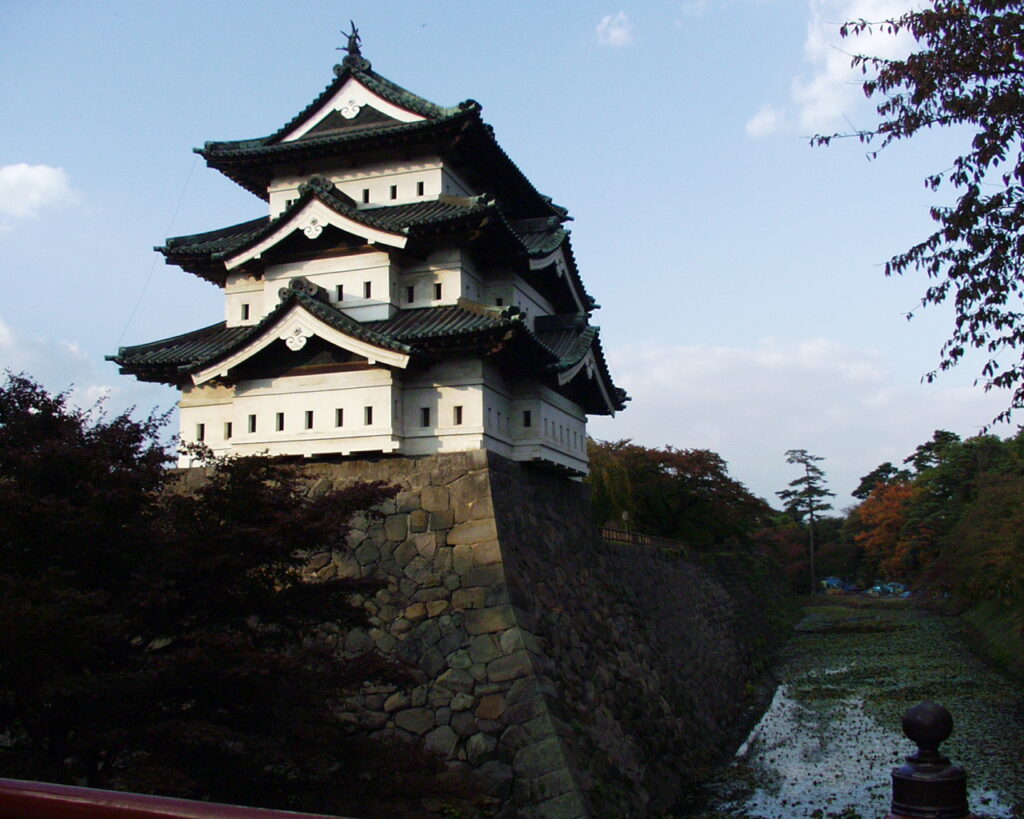
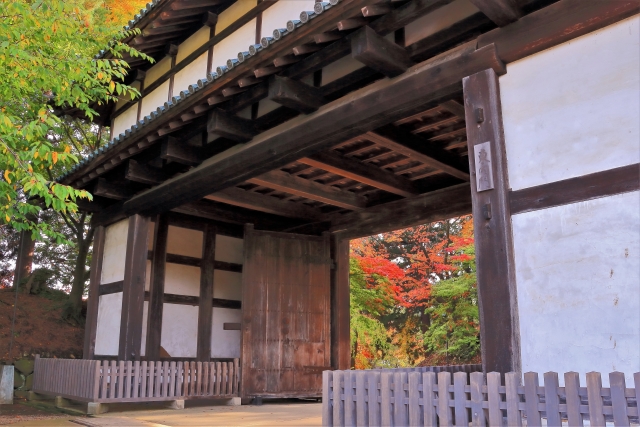
How to get There
If you want to visit there by car:
It is about 10 minutes away from Owani IC on the Tohoku Expressway.
There are several parking lots around the park.
By train, it is about 30 minutes away from Hirosaki Station on foot, or you can take the “100-yen Dotemachi Loop Bus” from the station and get off at the Shiyakusho-mae bus stop.
To get to Hirosaki Station from Tokyo: Take the Tohoku Shinkansen super express and transfer at Shin-Aomori Station to the Ohu Line.
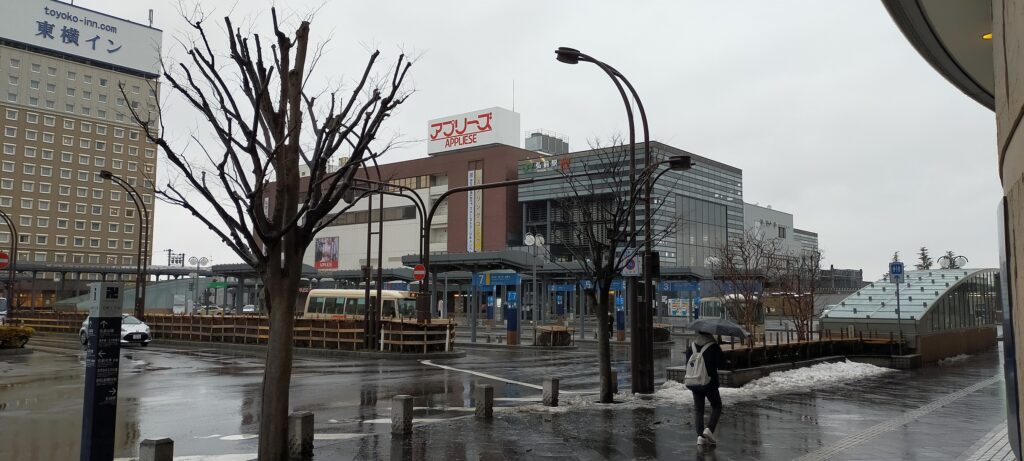
Links and References
・Hirosaki Park, Hirosaki Castle
That’s all. Thank you.
Back to “Hirosaki Castle Part1”
Back to “Hirosaki Castle Part2”

