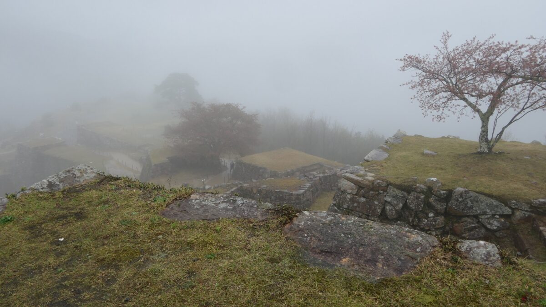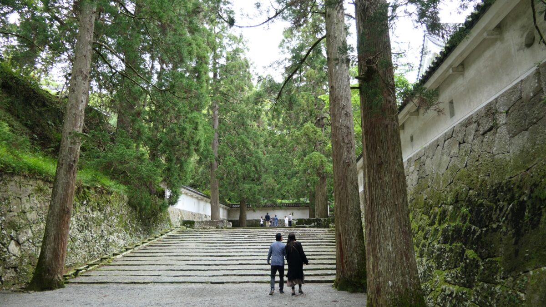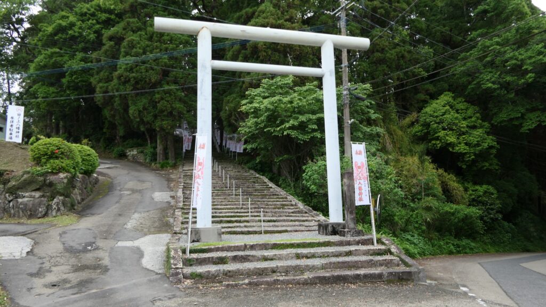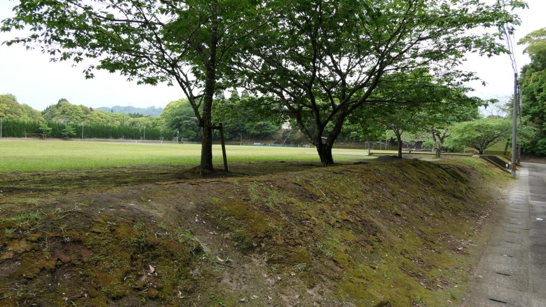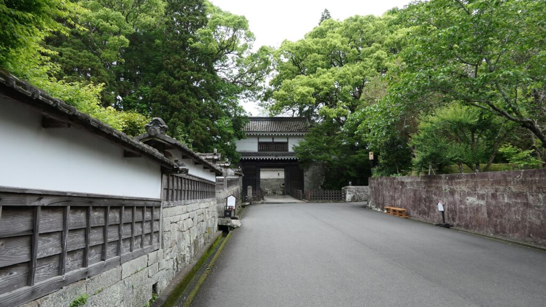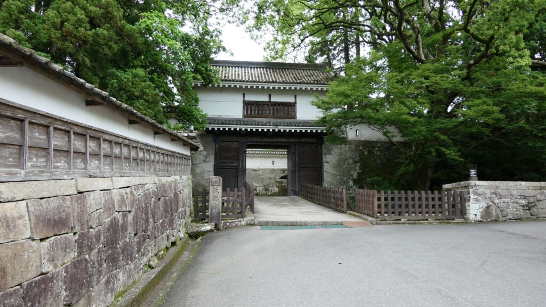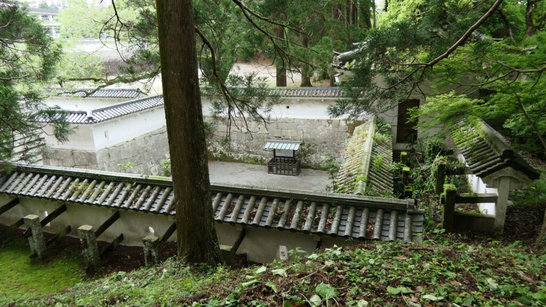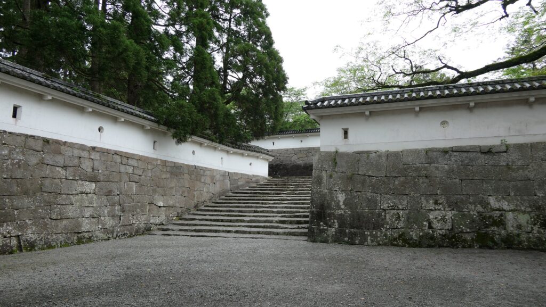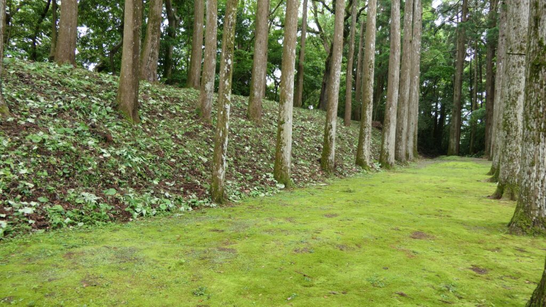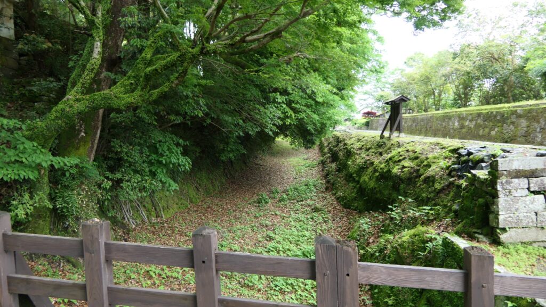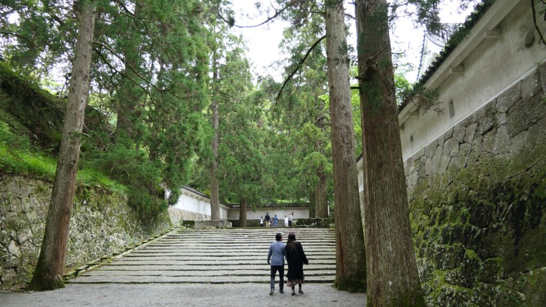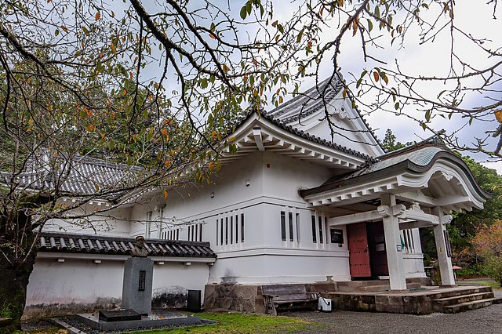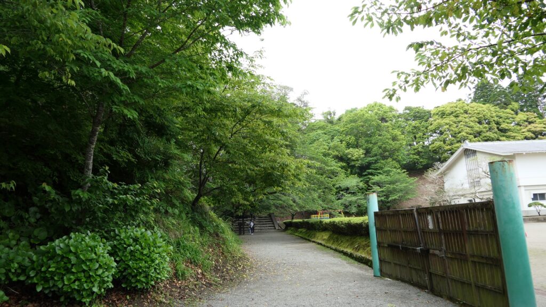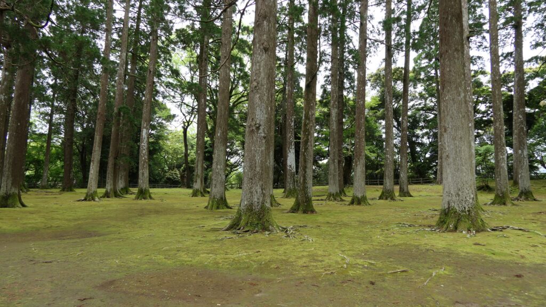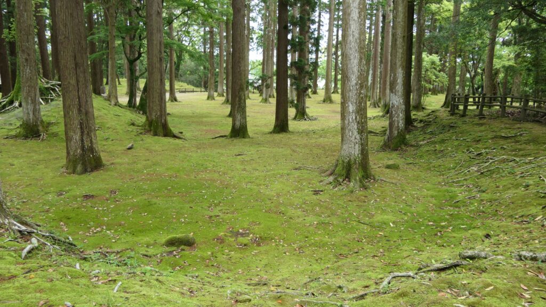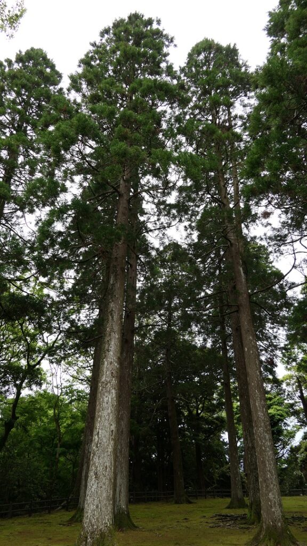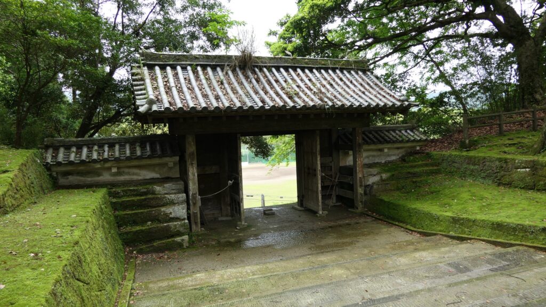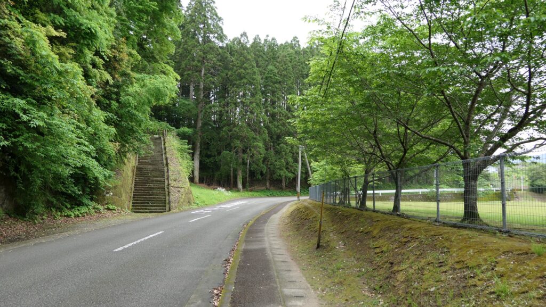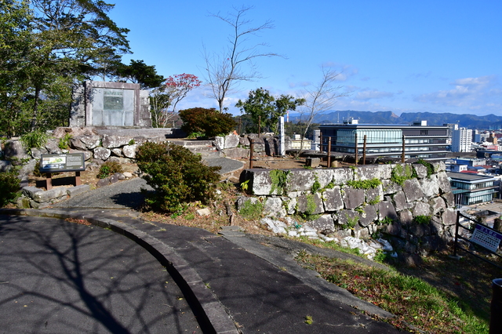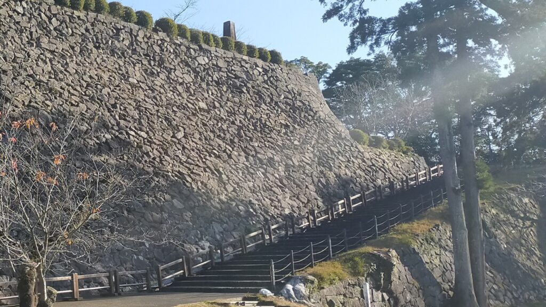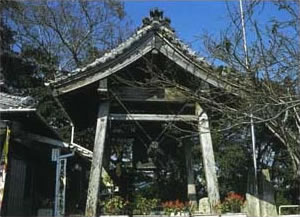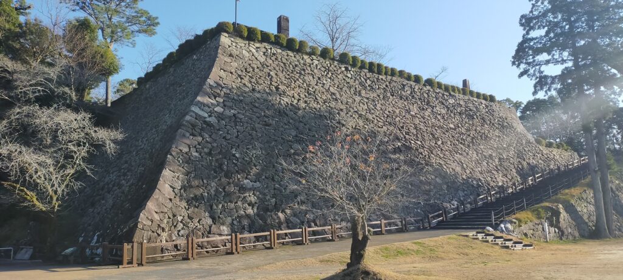Features
Well-developed Castle Ruins
Today, the ruins of Takeda Castle have been well developed to maintain them and control many visitors. If you want to drive to the ruins, you need to park at a tourist facility called “Yamajiro-no-sato” (or “the Village of the Mountain Castle”) and get to the ruins by a taxi, a bus, or walking. Even if you use a taxi, you will still need to walk the last kilometer from where you are dropped off to the ticket office, the entrance of the ruins. The path to the entrance is paved, but the terrain of the mountain is steep and rough when you walk along this path. You may wonder why and how the builders built a castle with great stone walls on such a mountain.
The map around the castle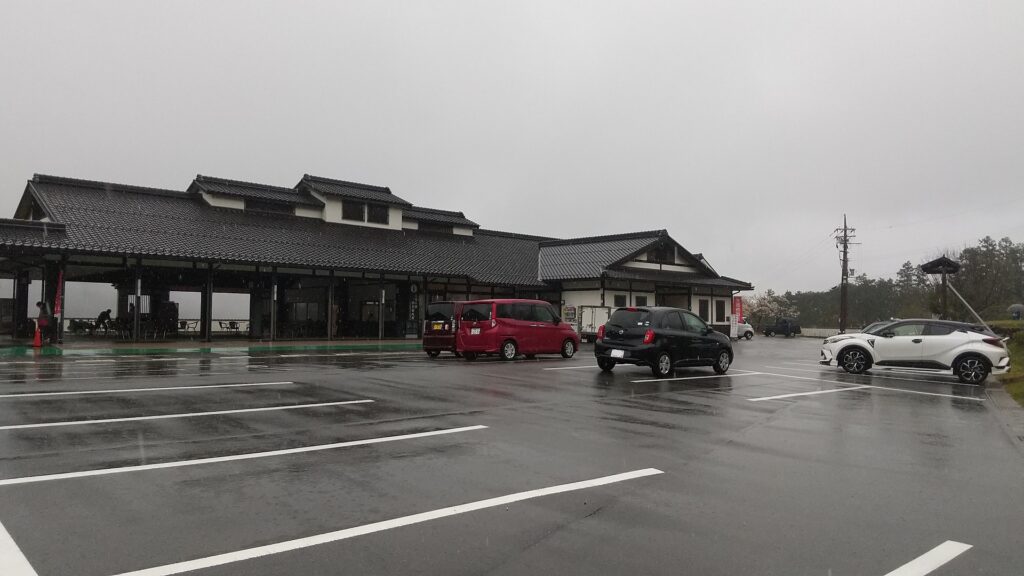
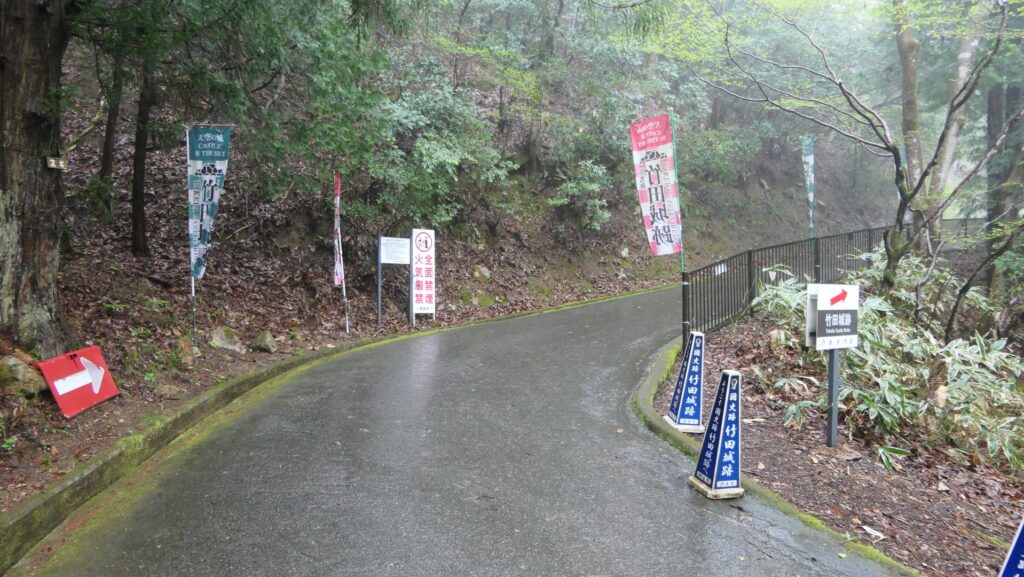
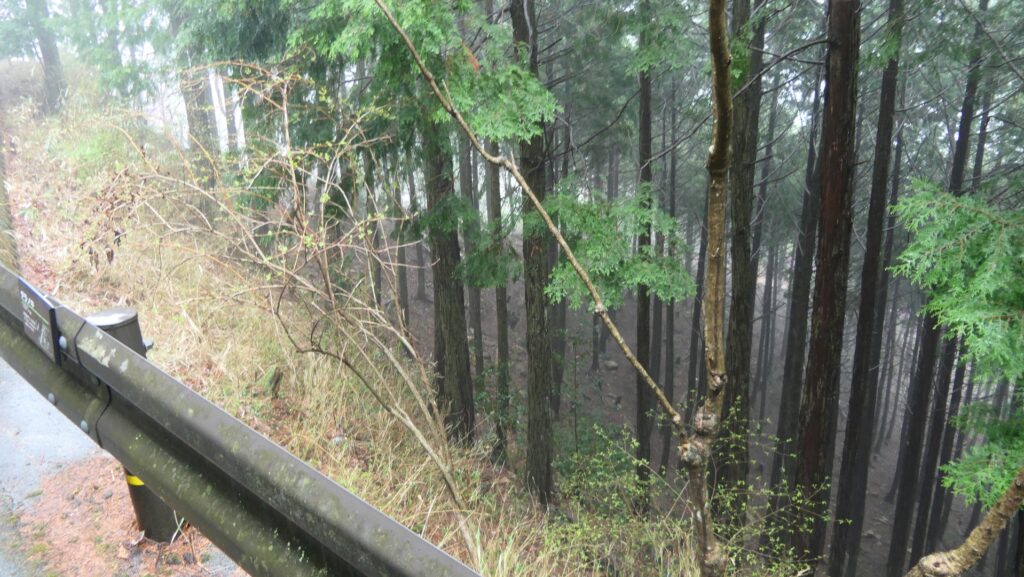
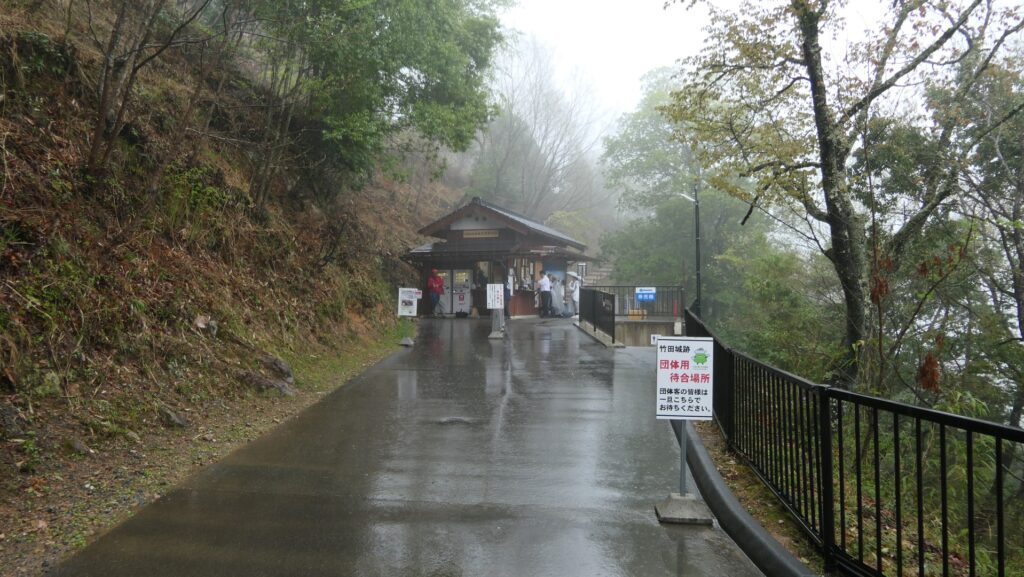
In the ruins, the tour routes are set one way and the range for visitors to walk around is also limited by poles and ropes. The stone walls and the foundations of the castle look well maintained. This is done by officials closing the ruins for a certain period of time to repair them every year. These activities contribute to keep the ruins in a good condition as well as securing the safety of visitors. For instance, visitors first enter the entrance of Kita-Senjo (meaning Northern 1,000 mat Enclosure in Japanese) at the edge of the northern ridge, then, walk on the ridge, pass the side of the stone wall base for the Main Tower at the Main Enclosure, walk on the southern ridge, and finally get out from the edge of it. This route is very similar to the bypass route the castle originally had. Hence, the route for the defenders of the castle in the past makes it possible for current visitors of the ruins to move smoothly as well.
The map around the castle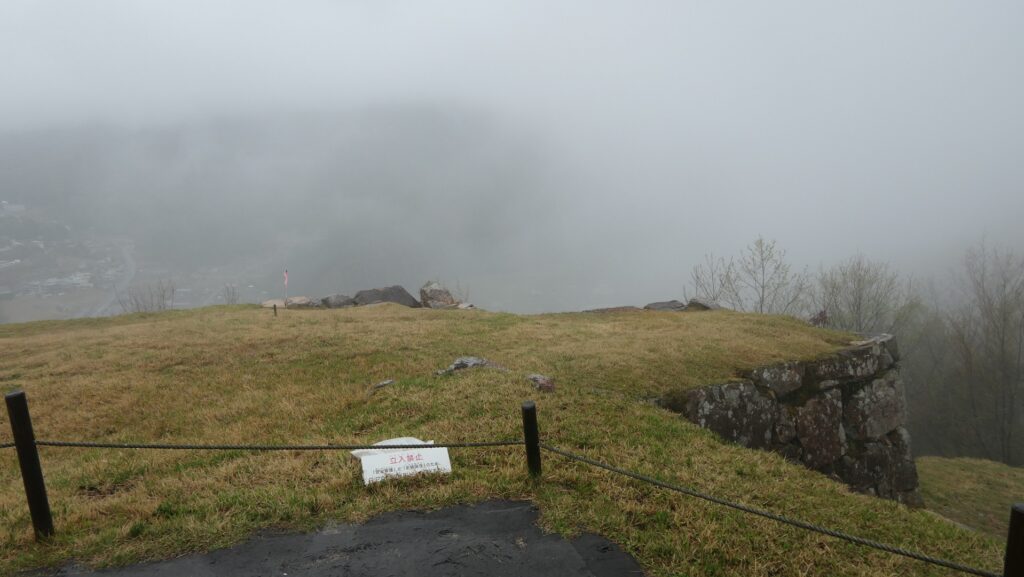
Entrances and routes are strictly protected
To get back to the entrance at the edge of the northern ridge, it has a defensive square space surrounded by high stone walls, called “Masugata”. It also had gate buildings on it, where the defenders would attack enemies outside by using guns and arrows. If the enemies reached the gate, they would be locked in the Masugata system.
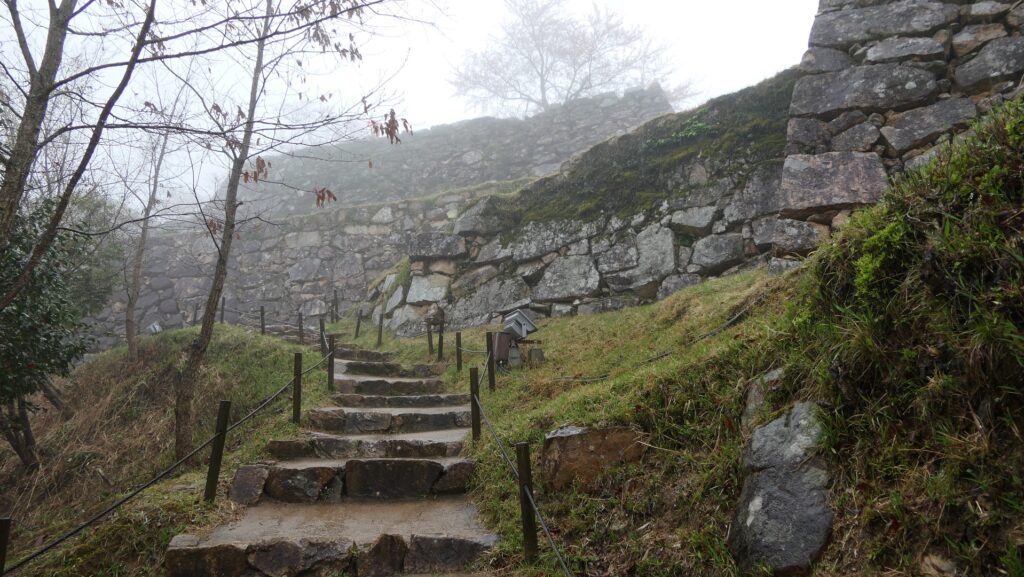
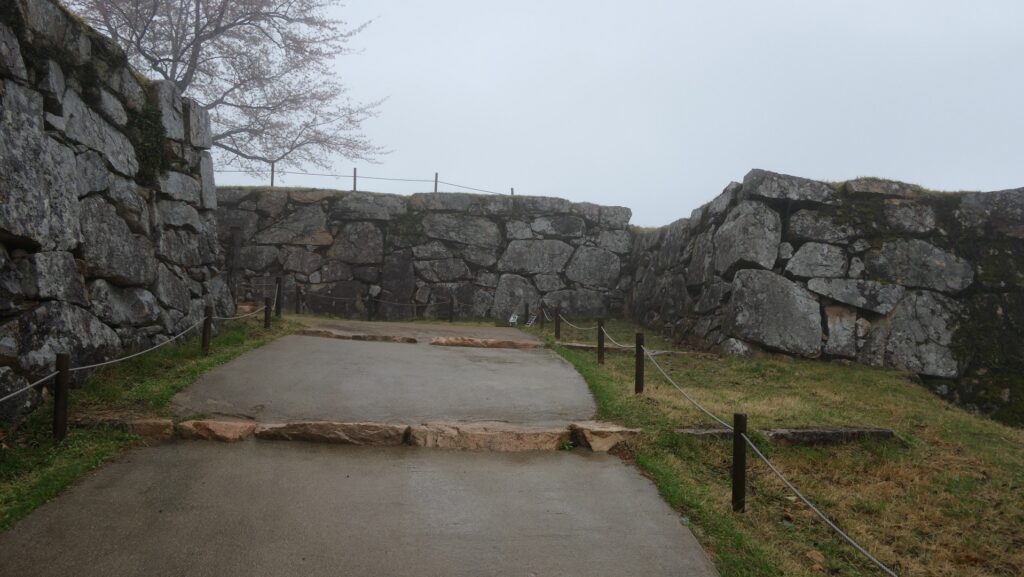
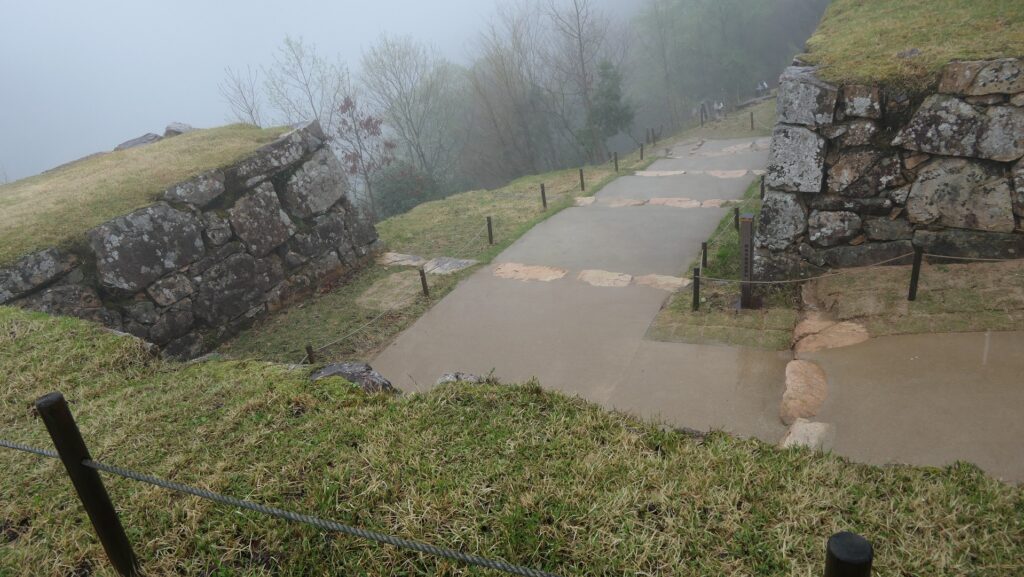
Inside the entrance, there is the extensive Kita-Senjo Enclosure, where as the name suggests, could accommodate lots of soldiers and supplies in the past, or tourist groups and events in the present.
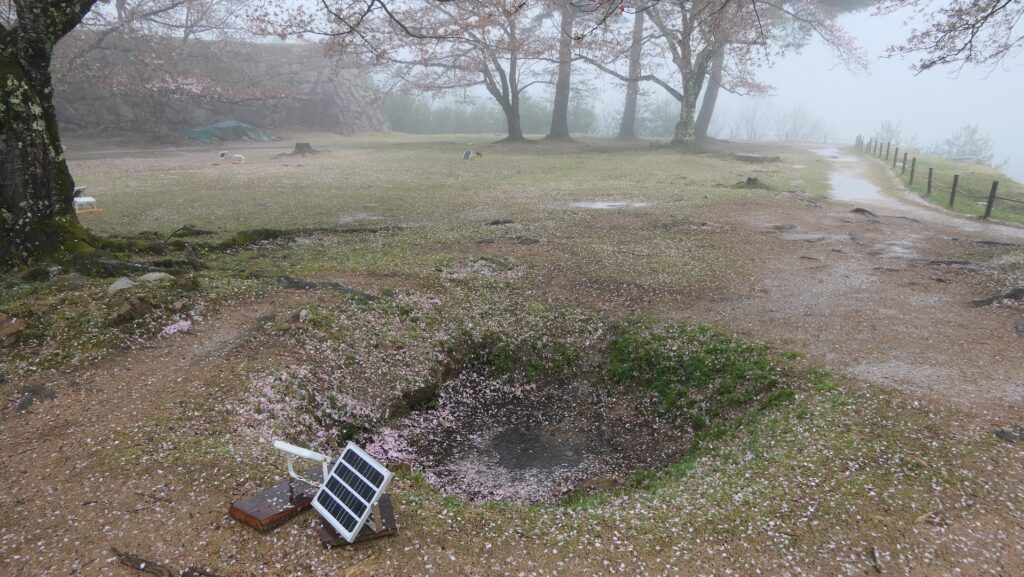
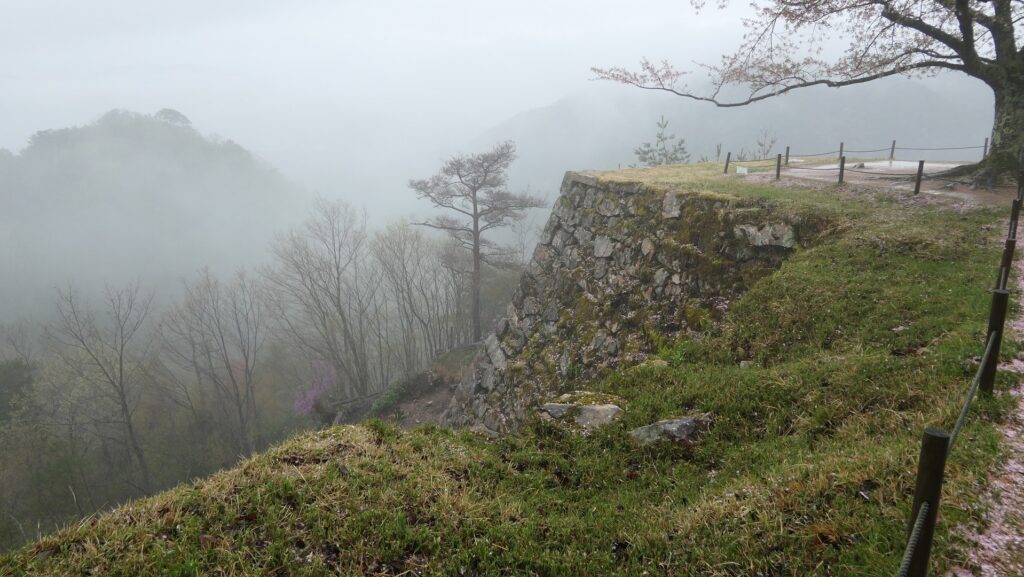
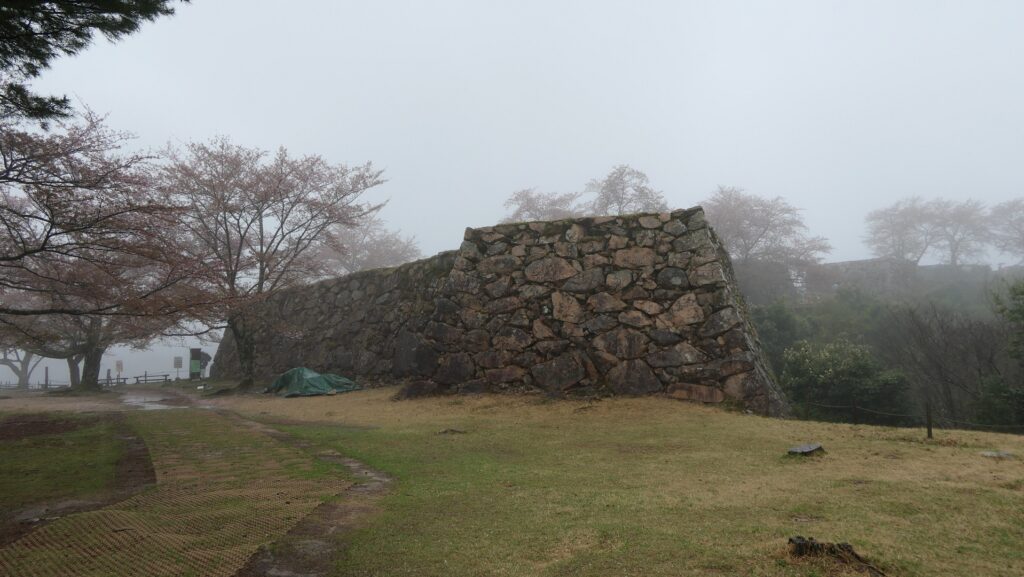
If you want to go to the center of the ruins, you will pass another Masugata system to the Third Enclosure and an altered gate built with stone walls to the Second Enclosure through the zigzagging path.
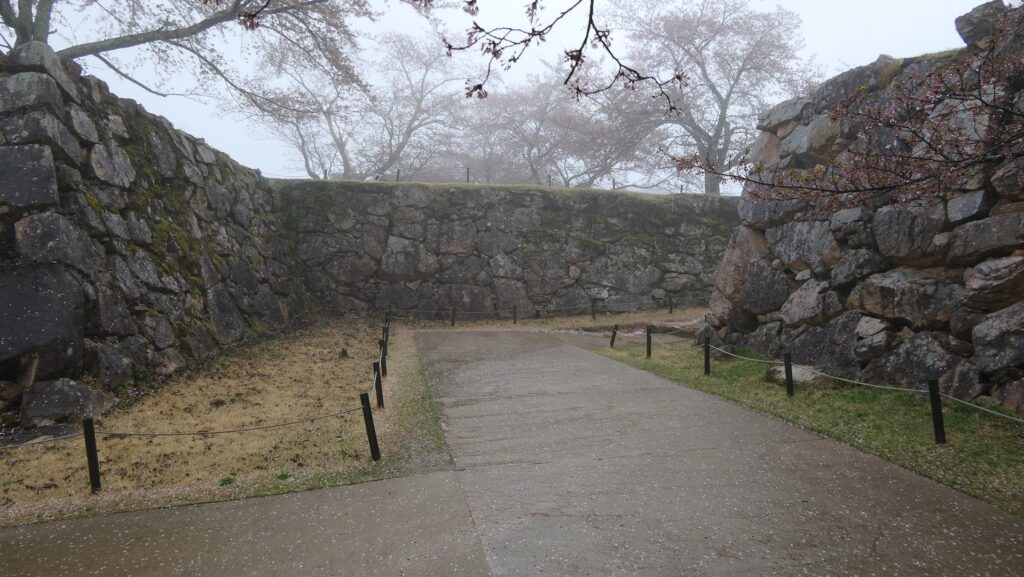
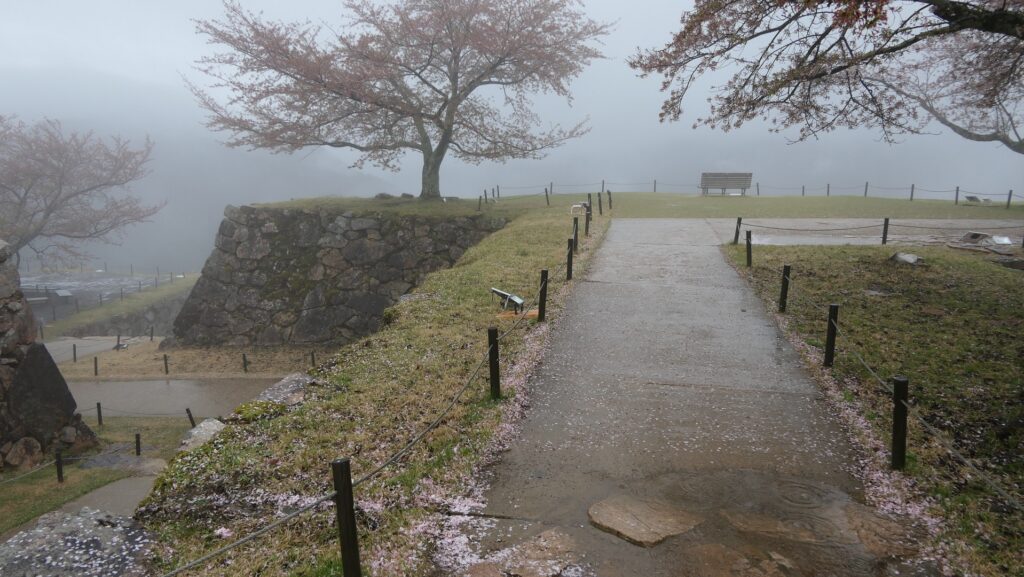
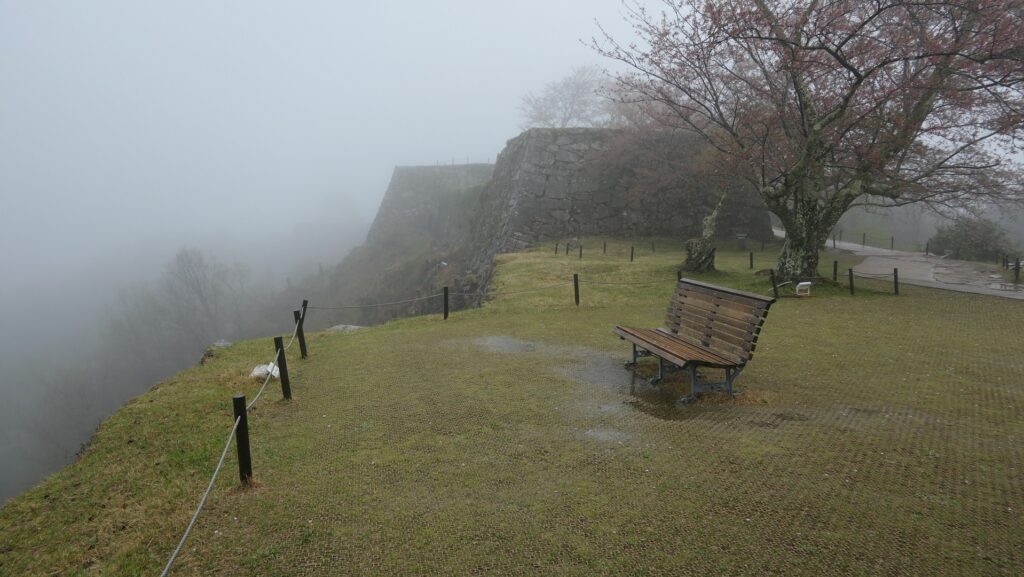
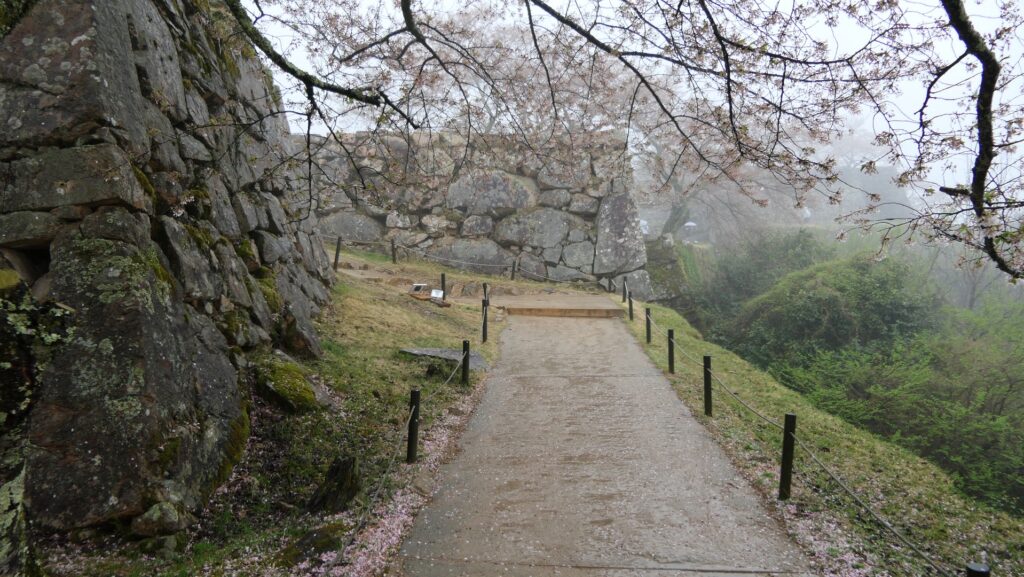
You will next walk on a narrow northern ridge through the Third and Second Enclosures, looking at the center of the castle with lots of stone walls and a view of the area around below. The route is guided by the official instructions to walk around safely in the narrow area.
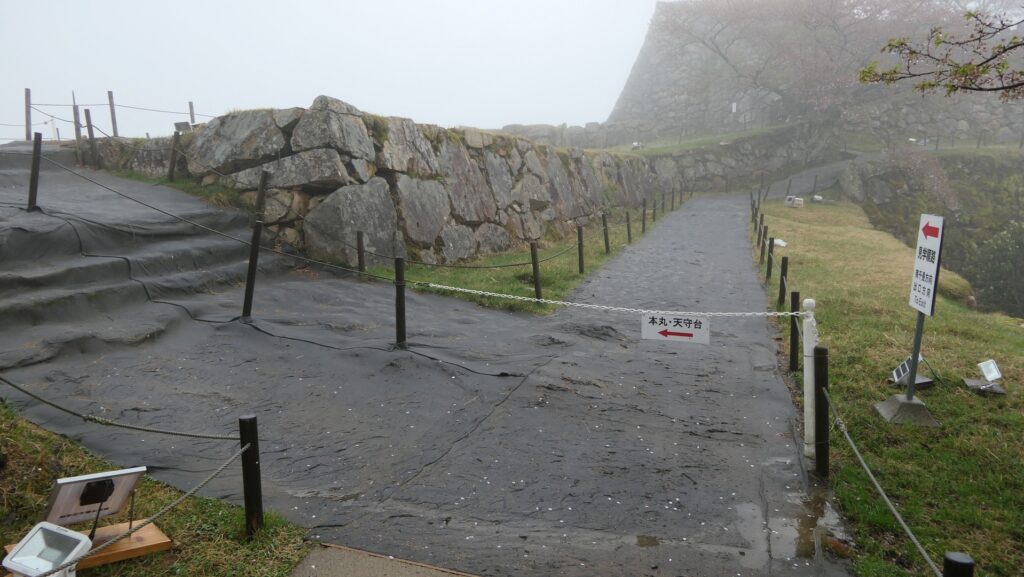
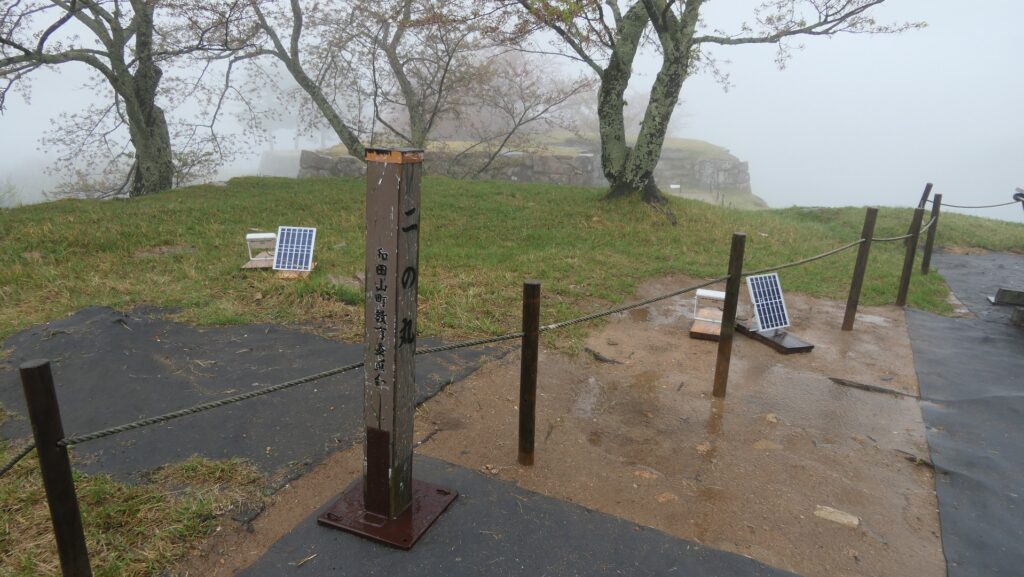
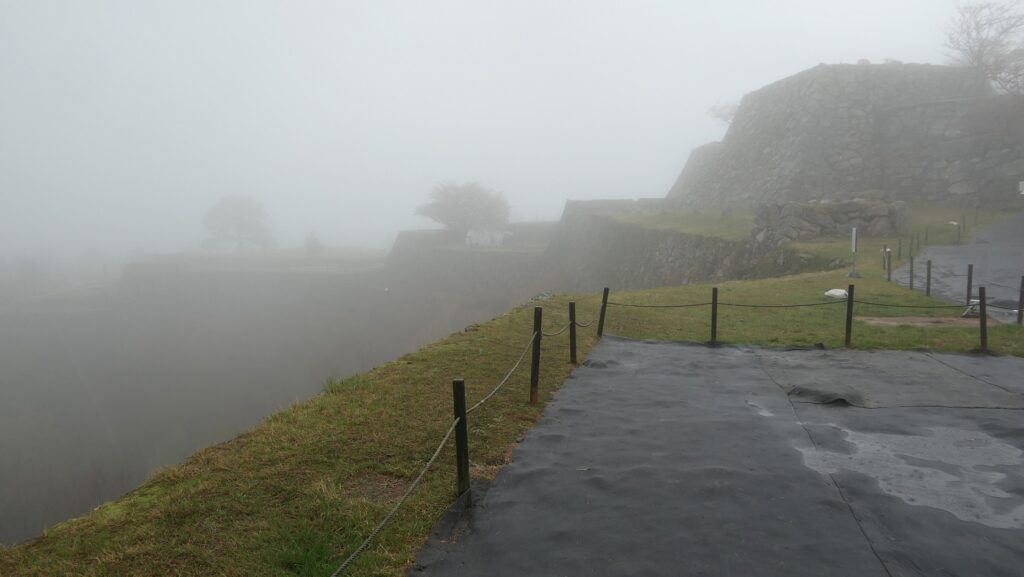
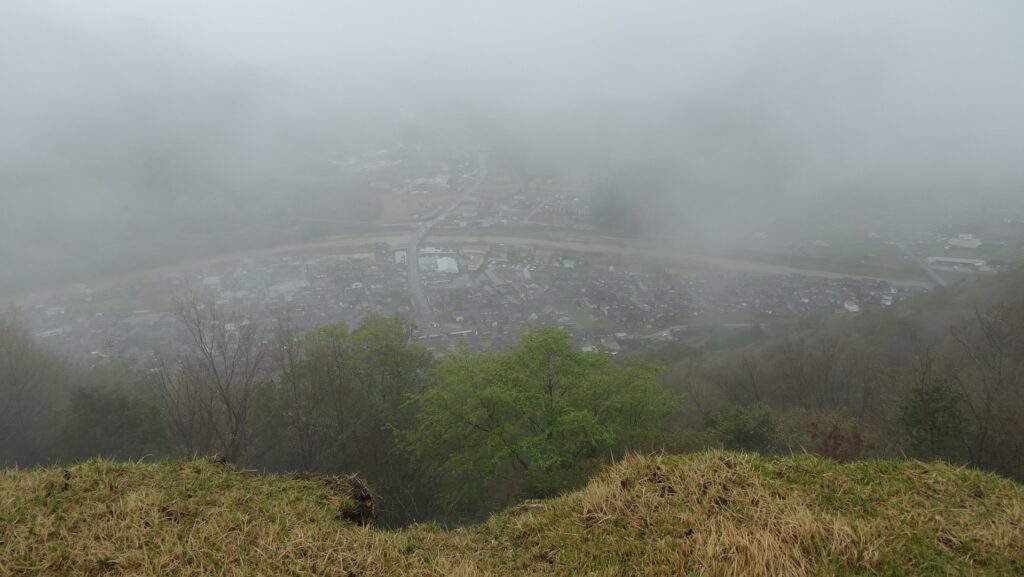
Main Enclosure with remaining Stone Wall Base for Main Tower
You will eventually reach the center, the Main Enclosure with the stone wall base for the Main Tower. The route goes beside the base on wooden steps and there are other wooden steps to the base. The base was built using natural or roughly processed stones in the Nozura-zumi method, which look really great. Some historians speculate that a three-level Main Tower might have been built on the base, according to the size of the base.
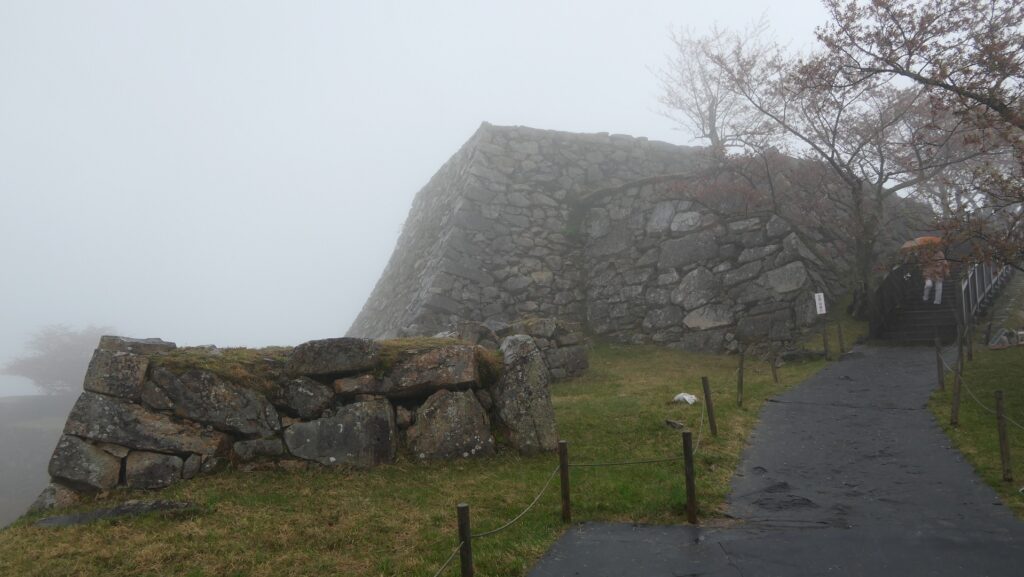
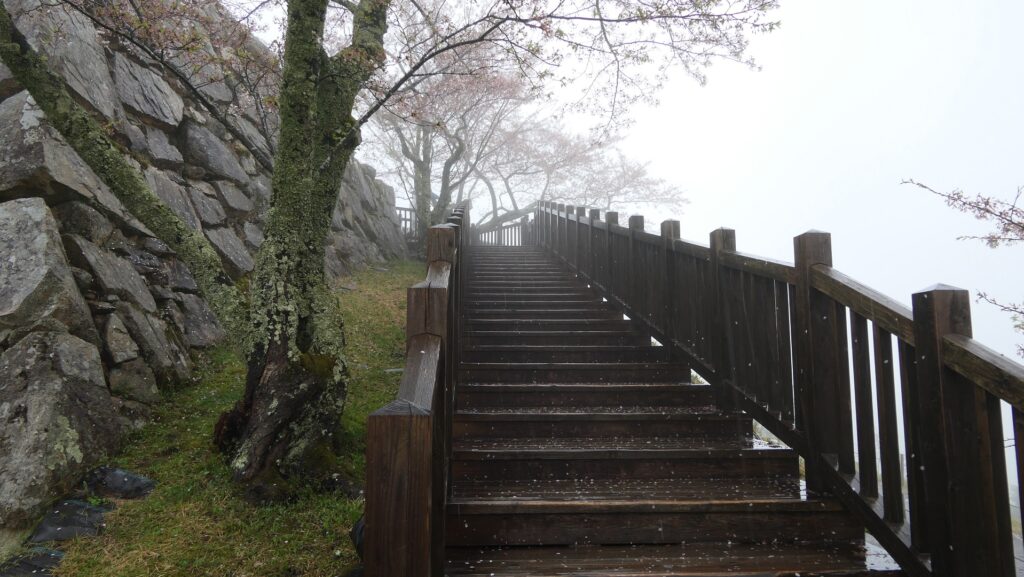
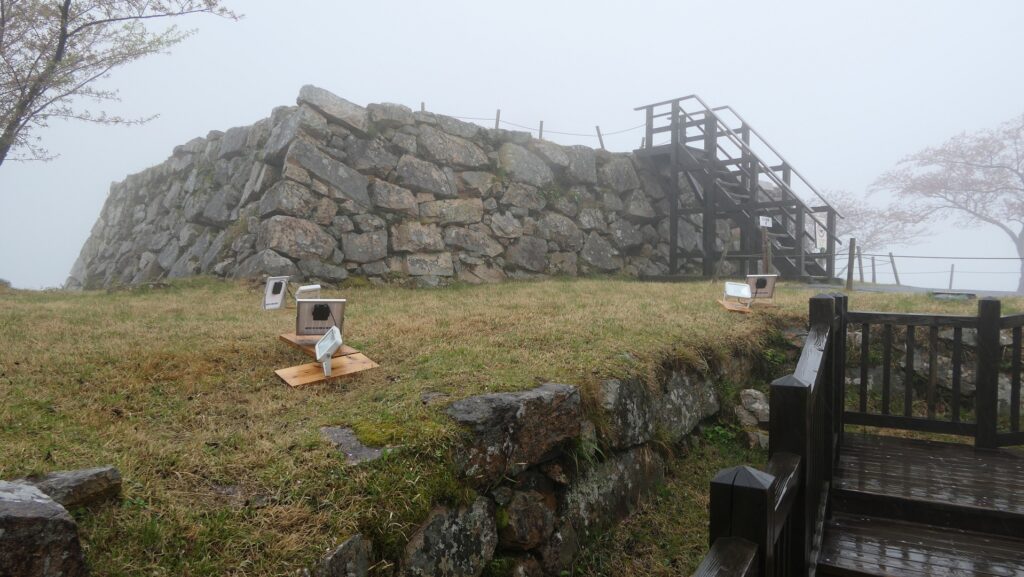
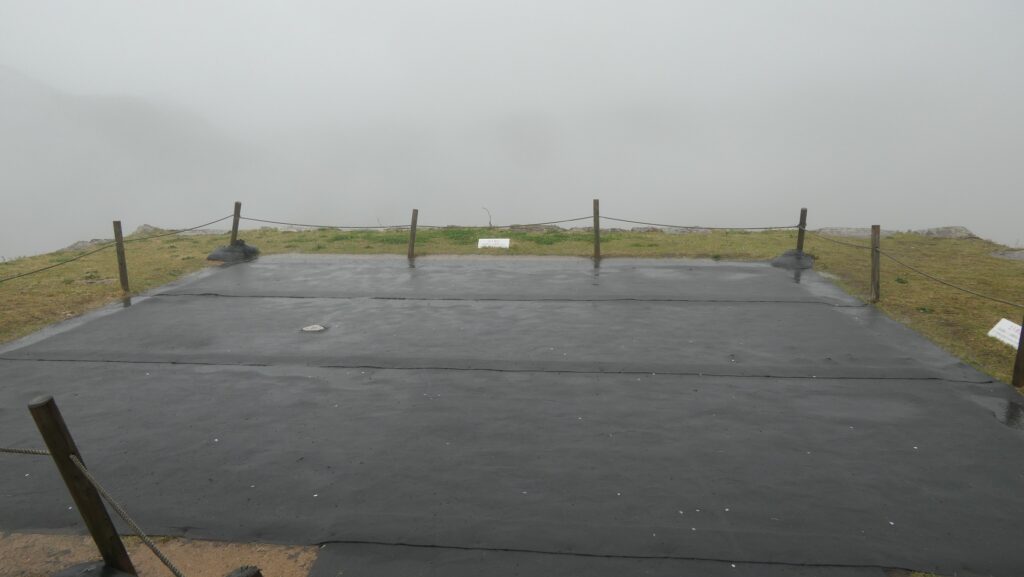
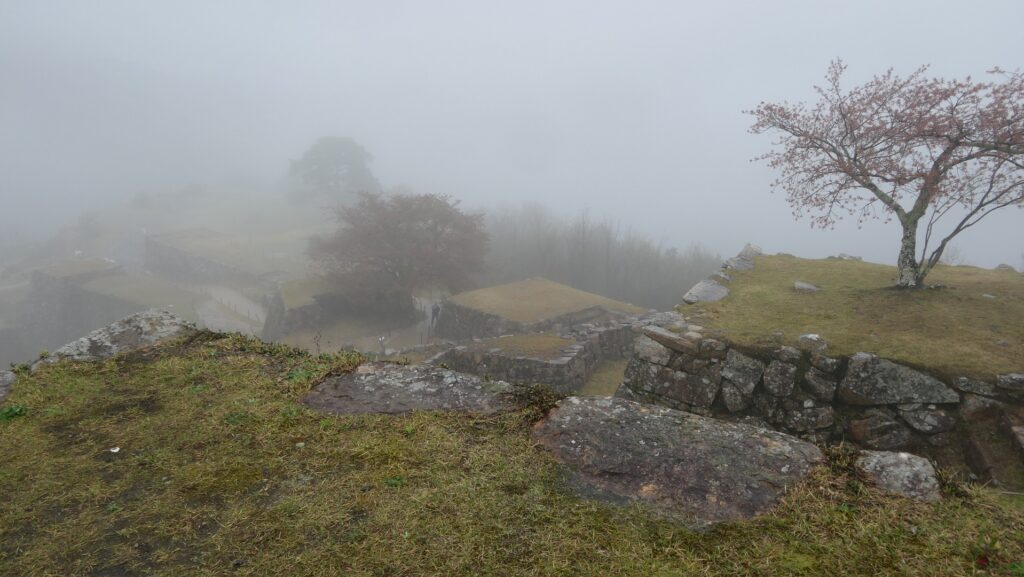
To be continued in “Takeda Castle Part3”
Back to “Takeda Castle Part1”

