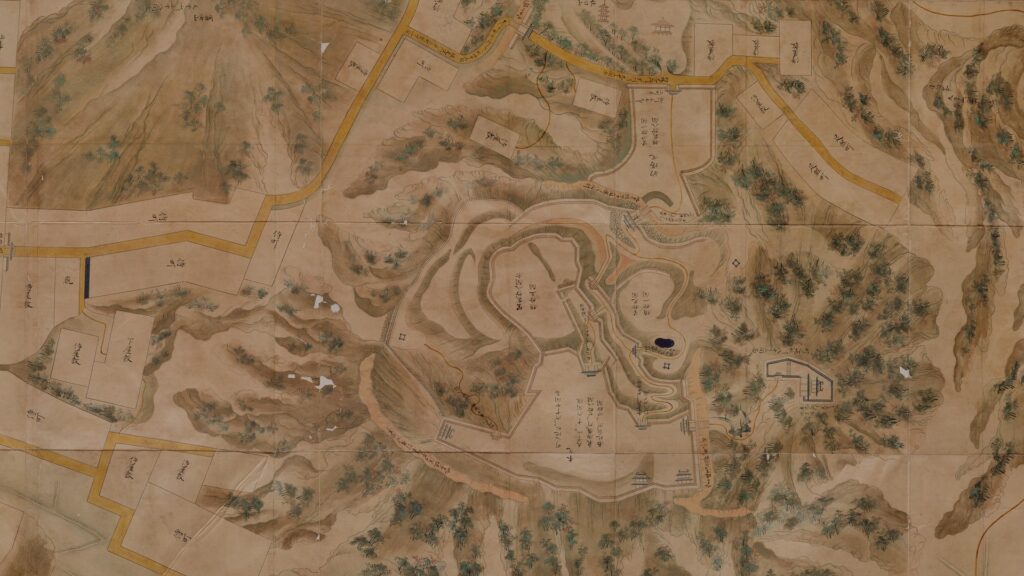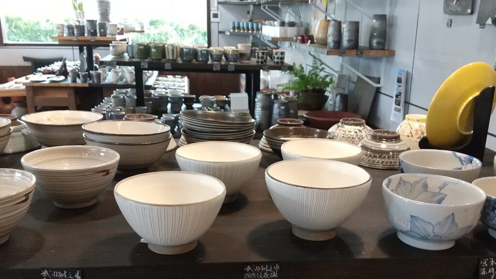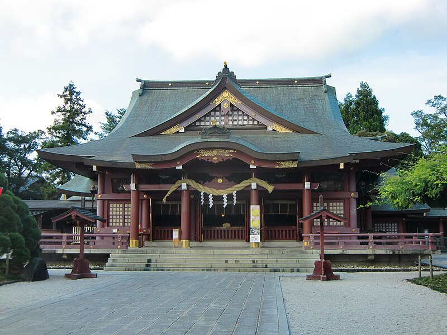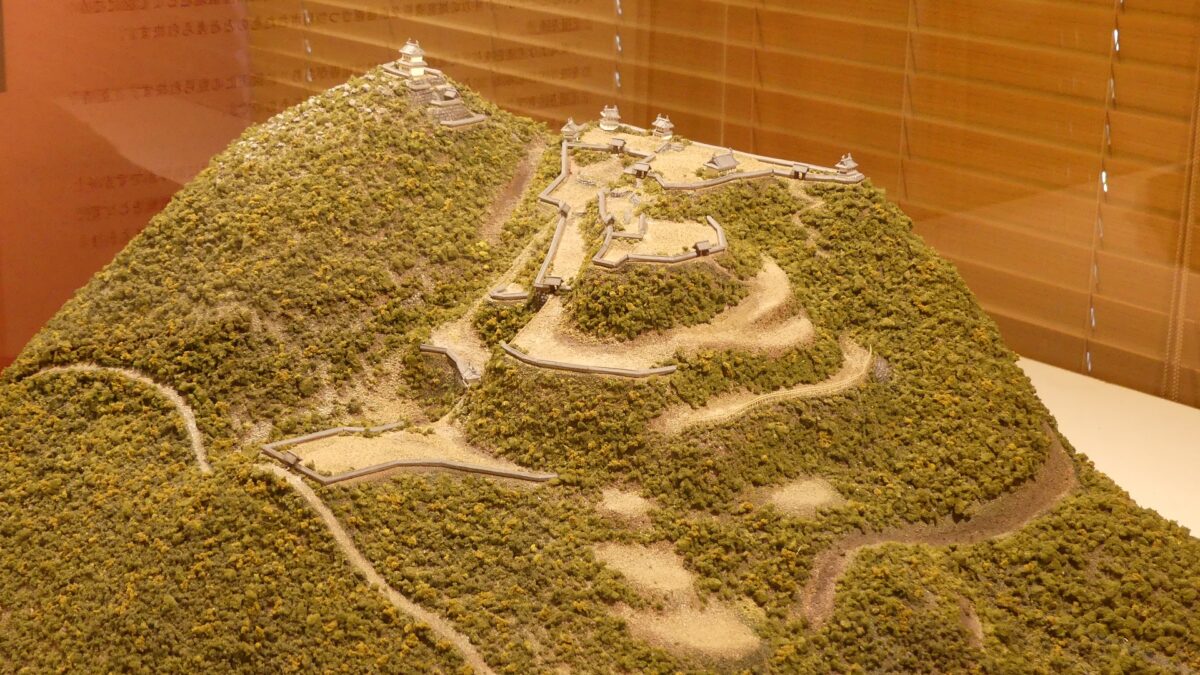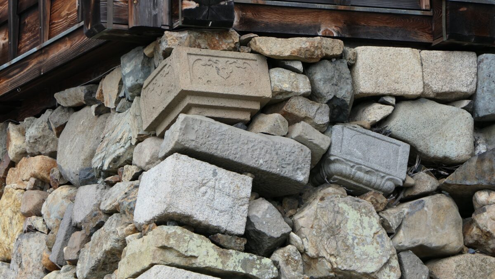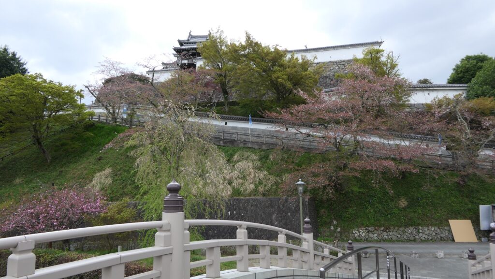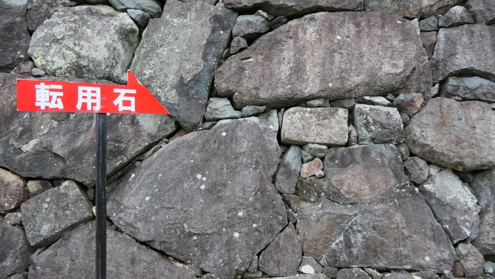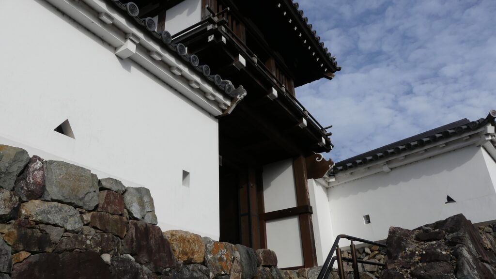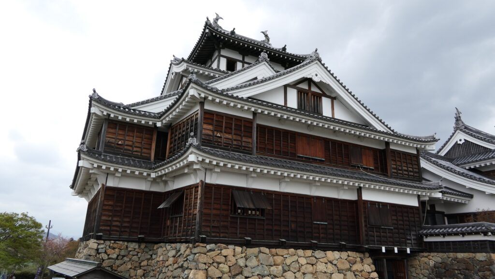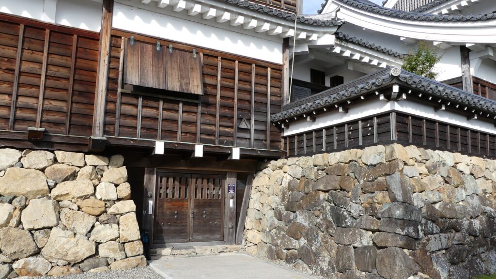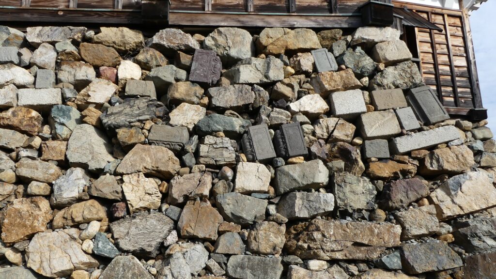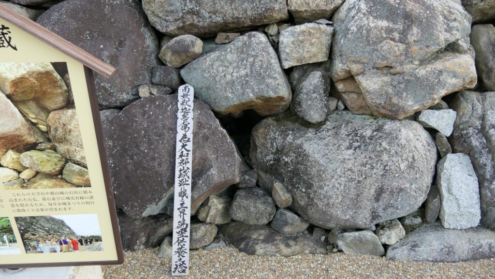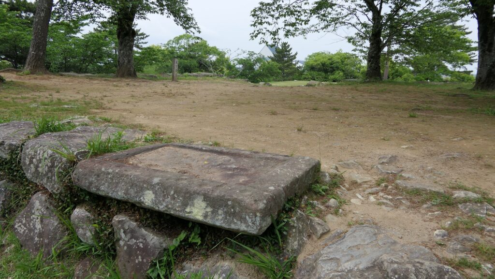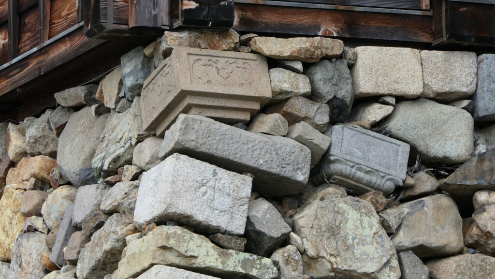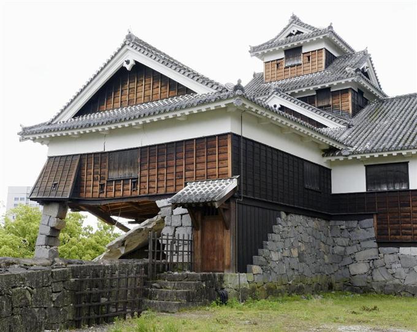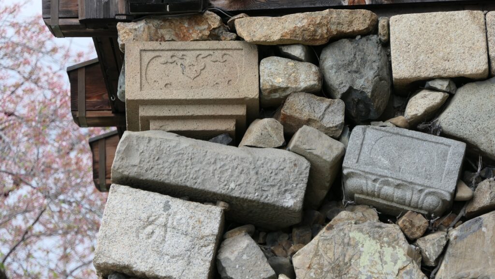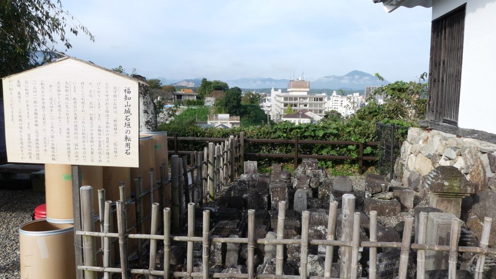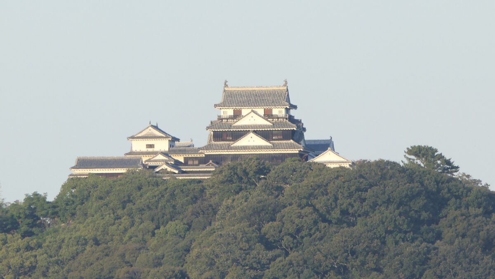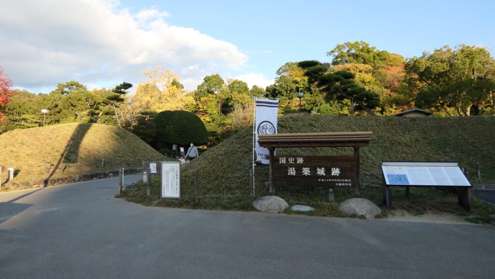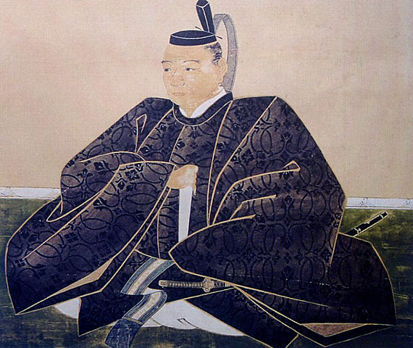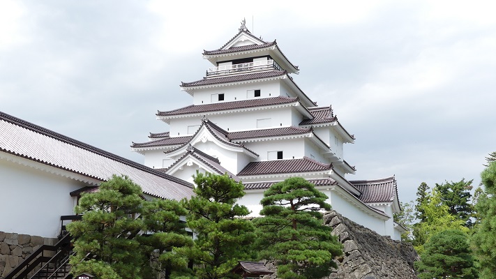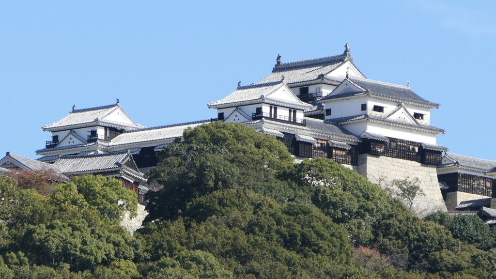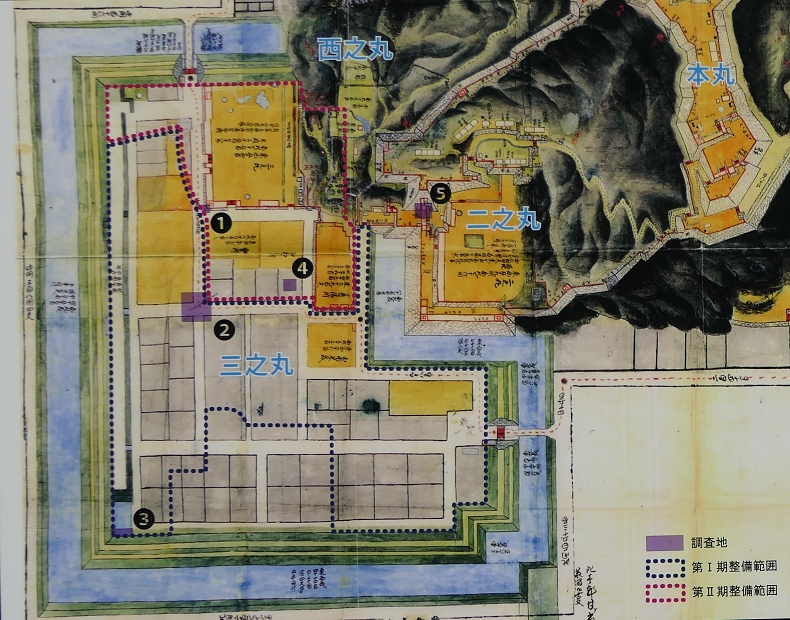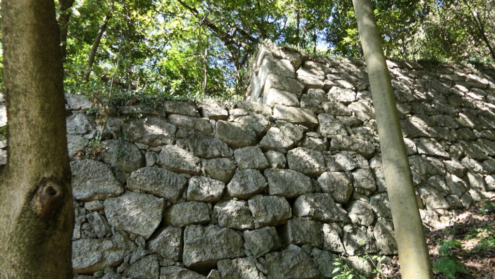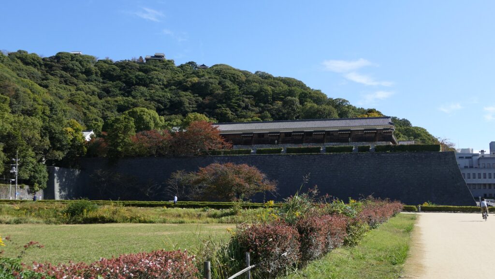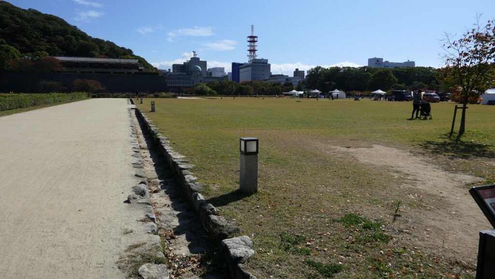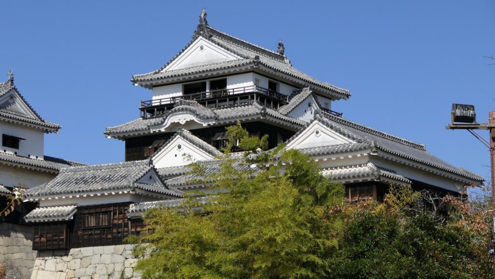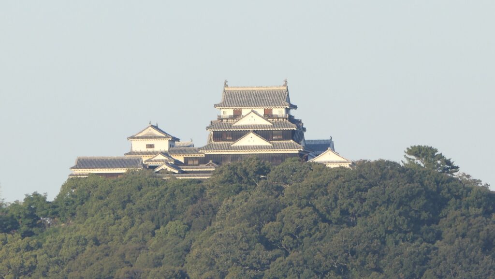Location and History
Tokitomo Kasama, Mysterious General builds Castle
Kasama is a local city, located in the central part of Ibaraki Prefecture and the northeastern part of the Kanto Region. It is known for Kasama Inari Shrine and Kasama Pottery, which attract many visitors. However, they became popular after the emergence of Kasama Castle.
Kasama Castle[/leaflet-marker]It is uncertain how the castle was first built. The only record available is called Kasamajo-ki (meaning the Record of Kasama Castle), later written during the Edo Period. According to the record, the castle was first built in 1219 during the Kamakura Period by Tokitomo Kasama who was a relative of the Utsunomiya Clan, one of the most powerful clans in the region. There was the Shofukuji Temple on Sashiro-yama Mountain where Kasama Castle would be built. The temple prospered on the mountain with the One Hundred Quarters and had many monk soldiers to protect it. A fight broke out with a rival temple called Tokuzoji Temple and they were outnumbered, so it asked the Utsunomiya Clan for help. Tokitomo was sent by the clan and defeated the Tokuzoji Temple. He even banished the Shotokuji Temple from the mountain and built the Kasama Castle.
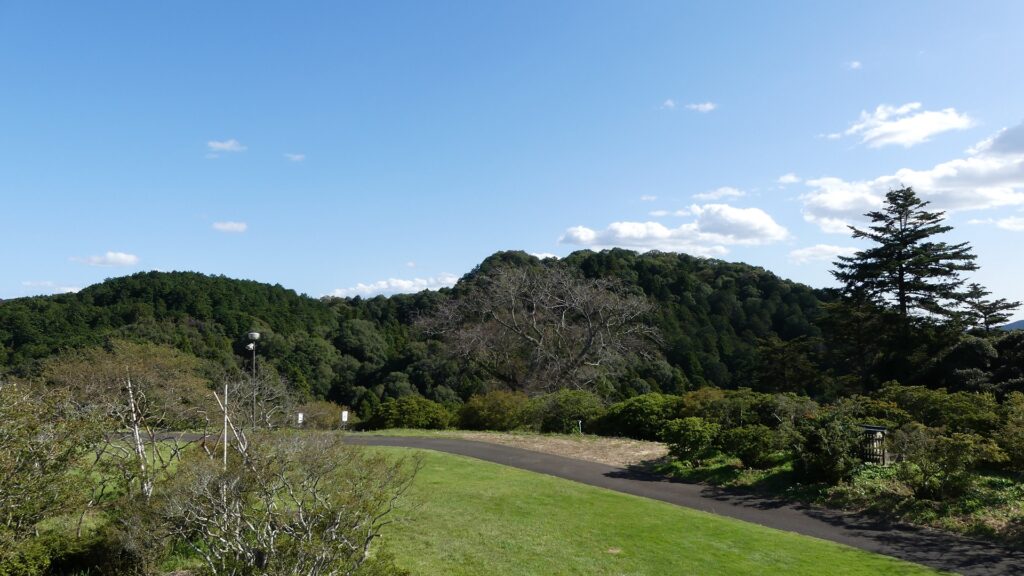
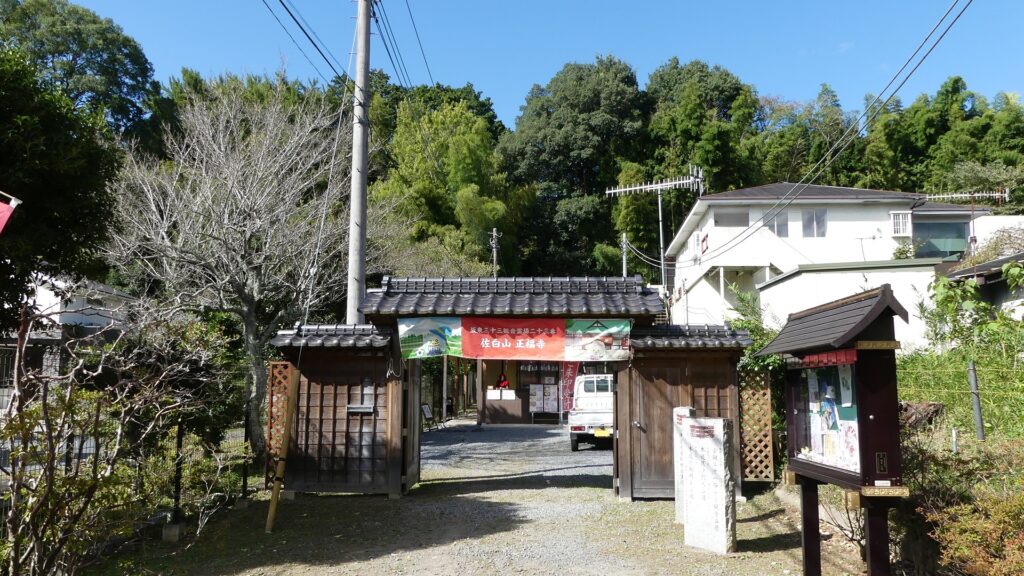
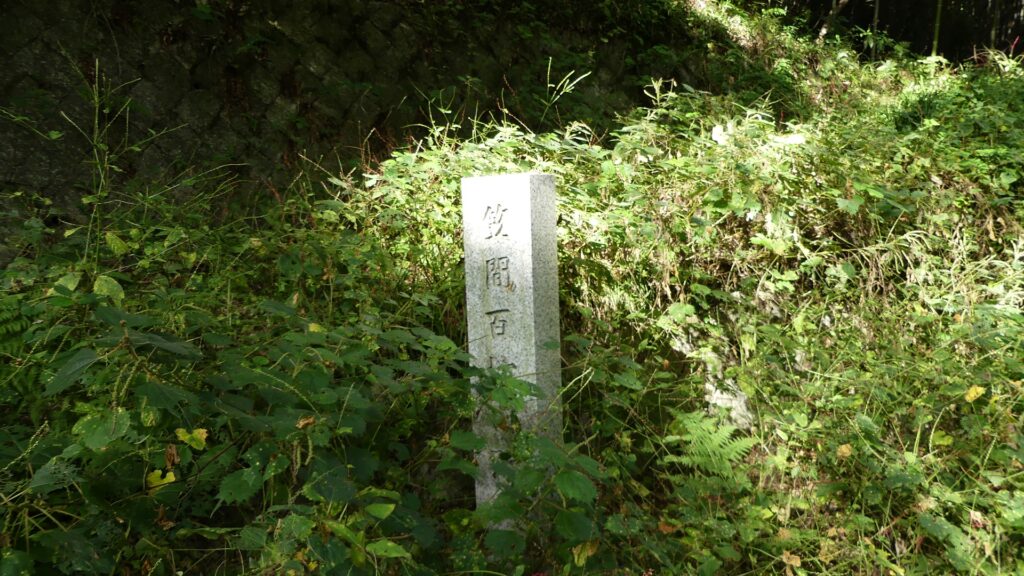
However, historians say, using fragments from other records, Tokitomo might have actually not been so radical. He was not only a warrior but also a medium class noble which other warriors rarely became. He was also highly educated and famous as a poet. There are also several remaining Buddha statues and sutras he donated to temples, which proved he was rich and religious. Overall, Tokitomo might have built the castle in a more coordinated manner. As a result, the Kasama Clan governed the castle and the area around for over 300 years until the Sengoku Period. The castle was thought to be a simple mountain castle, made of soil.
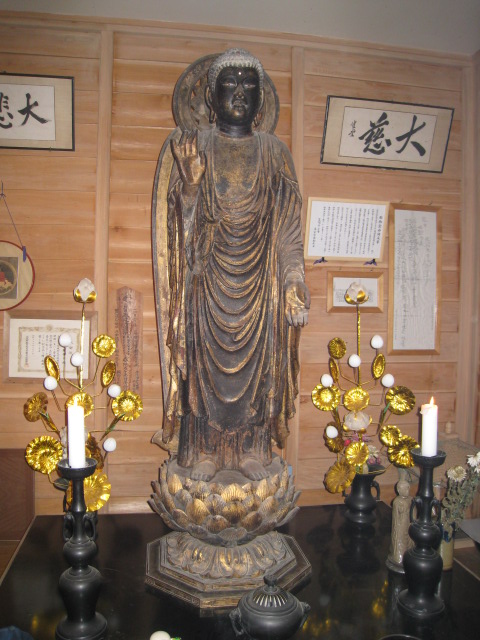
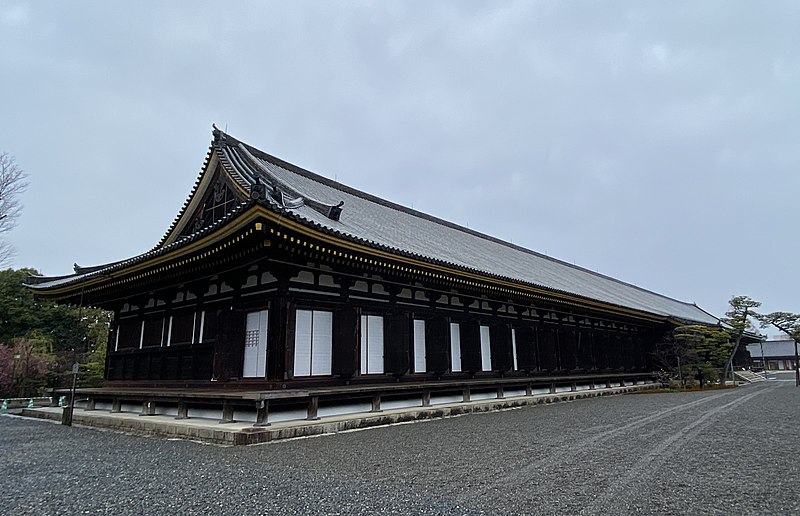
Satonari Gamo renovates Castle
The situation changed in the end of the 16th Century during the unification of Japan by Hideyoshi Toyotomi. The Kasama Clan declined and the Utsunomiya Clan was fired by Hideyoshi. Kasama Castle was followed by Satonari Gamo, a senior vassal of the Gamo Clan in 1598. The Gamo Clan served Hideyoshi for a long time and became one of the greatest lords in Japan. The clan also built or improved many castles like Matsusaka and Wakamatsu by building advanced items, such as high stone walls and Main Towers. The lord of the clan, Hideyuki Gamo lived in Utsunomiya Castle and one of his branch castles was Kasama Castle. Satonari improved Kasama Castle using the techniques and resources that the clan used. The Main Tower was built on the top of mountain with three-tier stone walls, called the Main Tower Enclosure. The Main and Second Enclosures were developed below the top and the route from the Main Gate to the top through these enclosures was built. Other stone walls were constructed along the route and each gate and enclosure was protected by an altered entrance or the Masugata system which refers to a square defensive space in the gate. The lord of the castle lived in the Main Hall in the Main Enclosure which also had several other turrets.
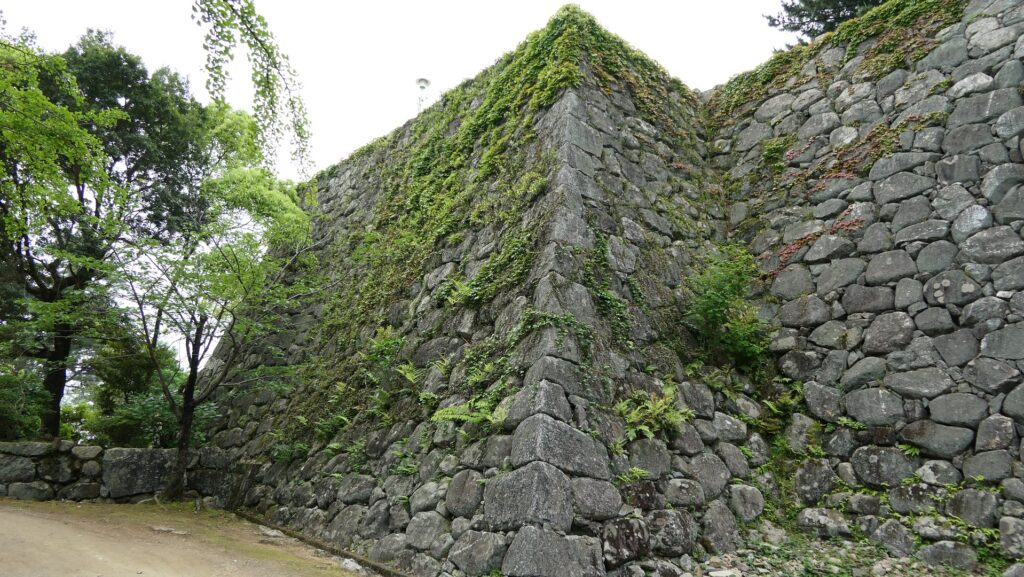
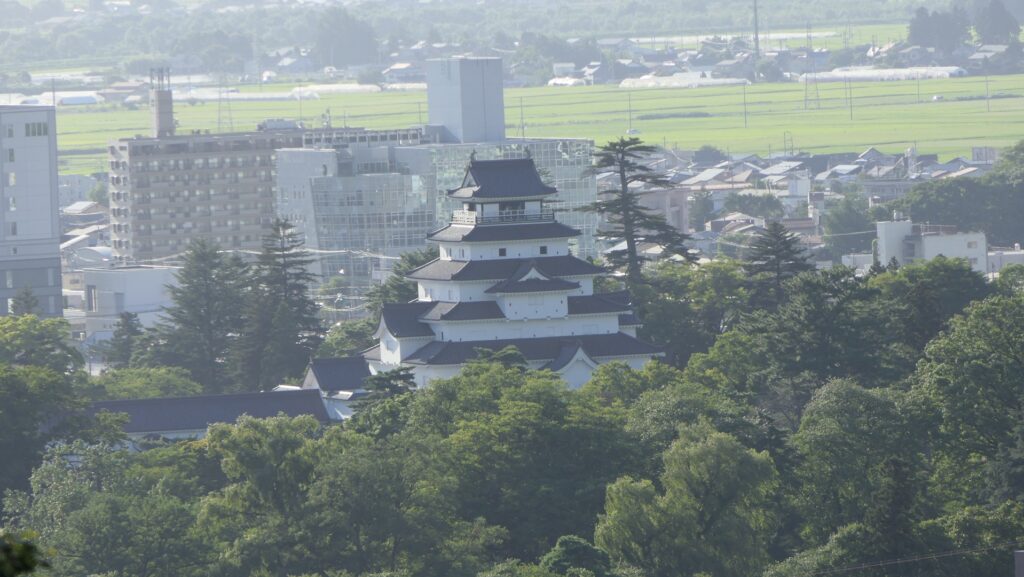
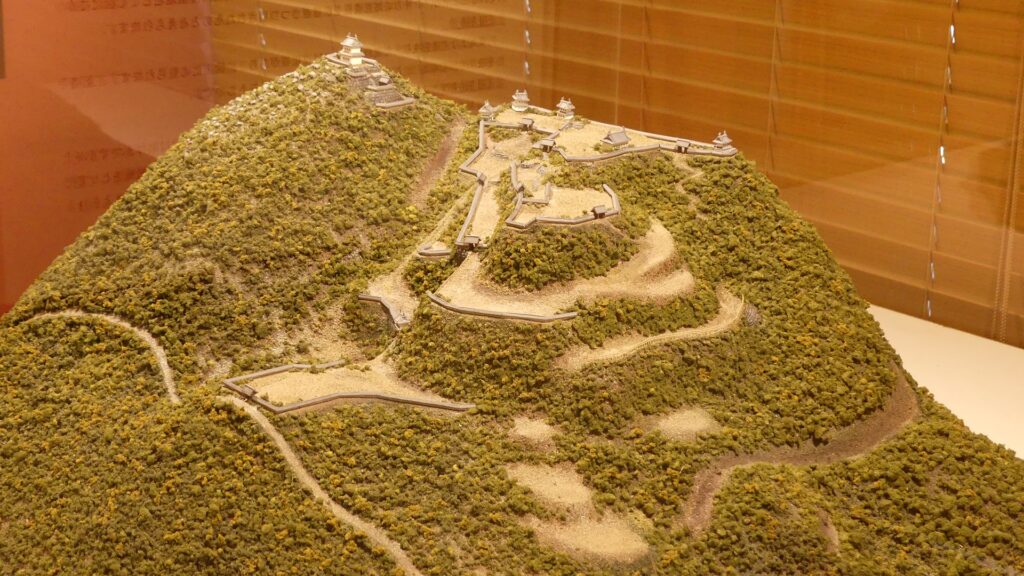
Satonari developed Kasama Castle more in 1600 during a decisive battle when all the lords of Japan joined the Eastern Alliance or the Western Alliance. He joined the Eastern Alliance while the Satake Clan at Mito Castle in the neighboring area to the east of Kasama joined the Western Alliance. That’s why he needed to prepare to avoid the Satake Clan from invading. It is thought that Satonari built forts on three hills around the mountain and deep dry moats surrounding all the castle and the forts. The Eastern Alliance, which would be the Tokugawa Shogunate, finally won after nothing happened to Kasama Castle fortunately.
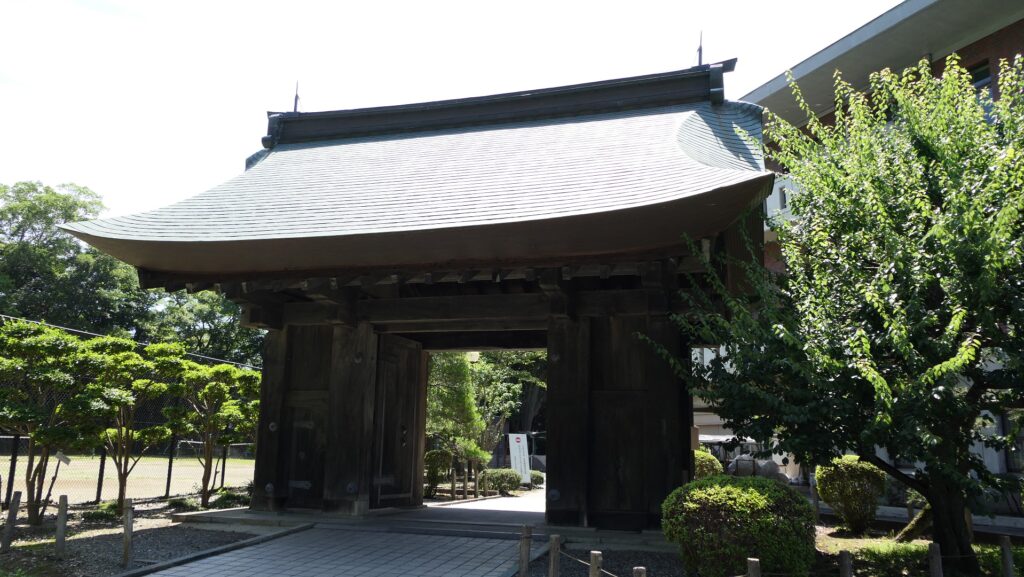
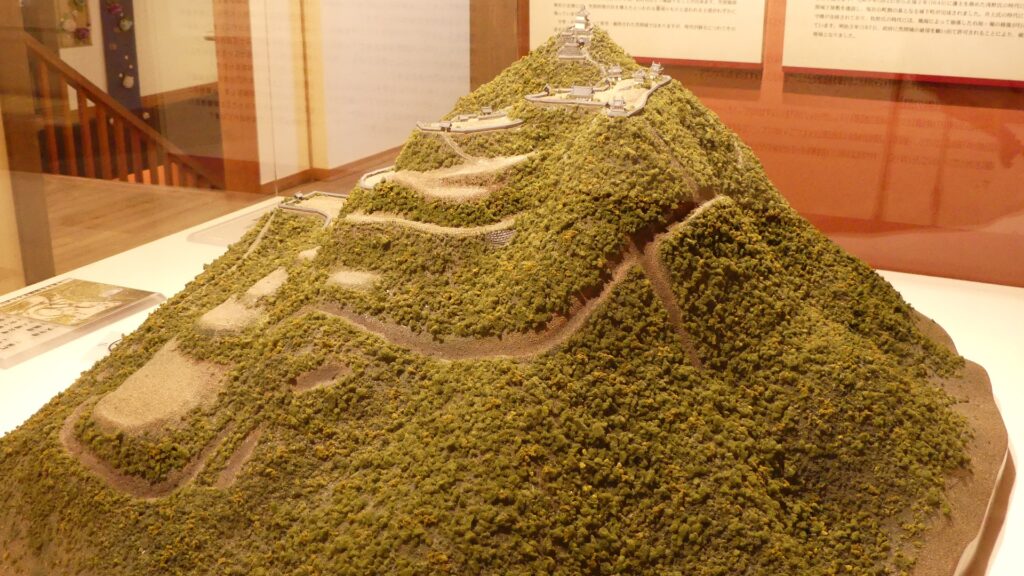
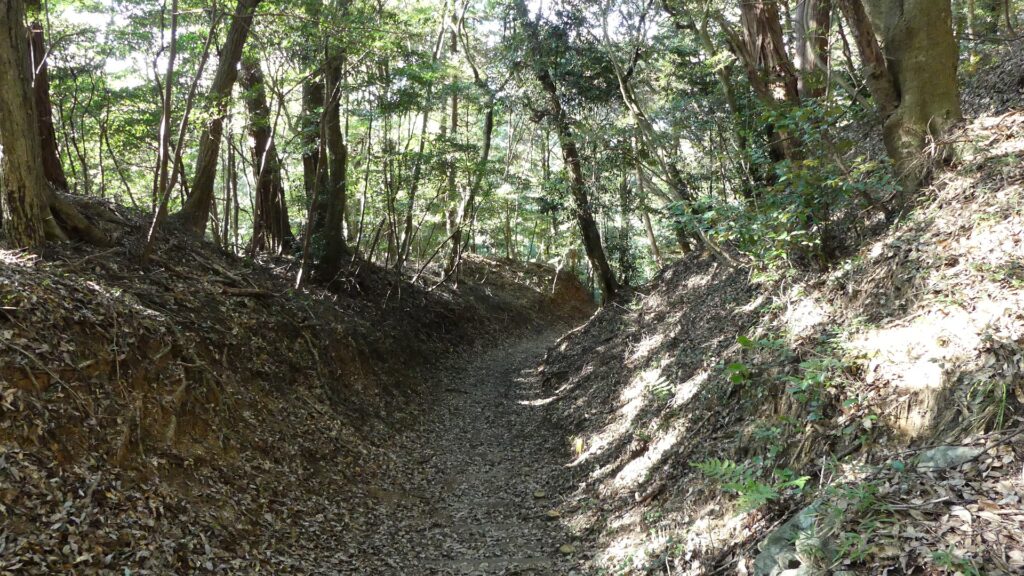
Other Clans like Asano and Makino follow Castle
The shogunate transferred the Gamo Clan to another in 1601. Since then, Kasama Castle and the area around it were considered as the Kasama Domain, but the lord’s clan changed 8 times. A major event for the castle happened when the Asano Clan governed the domain between 1622 and 1645. The second lord, Naganao Asano built suburban residences, in fact a new Main Hall, at the foot of the mountain, for the convenience of the government. An episode about it was that the residences were very large and surrounded by earthen walls and white mud walls, which looked like a new castle that the shogunate banned from being built. Naganao conveted the mud walls to hedge fences to hide and not to make it look like a castle before the shogunate heard about it. He was transferred to Ako Castle in 1645 and renovated it, so he seemed to like castle constructions. His grandchild was Naganori Asano who would cause the Ako Incident which is one of the most popular events of Japanese history.
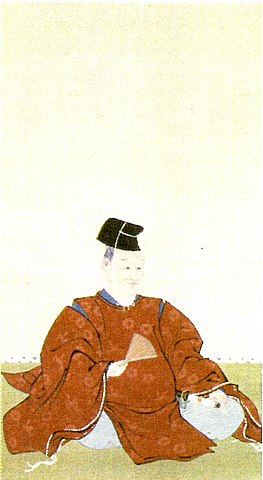
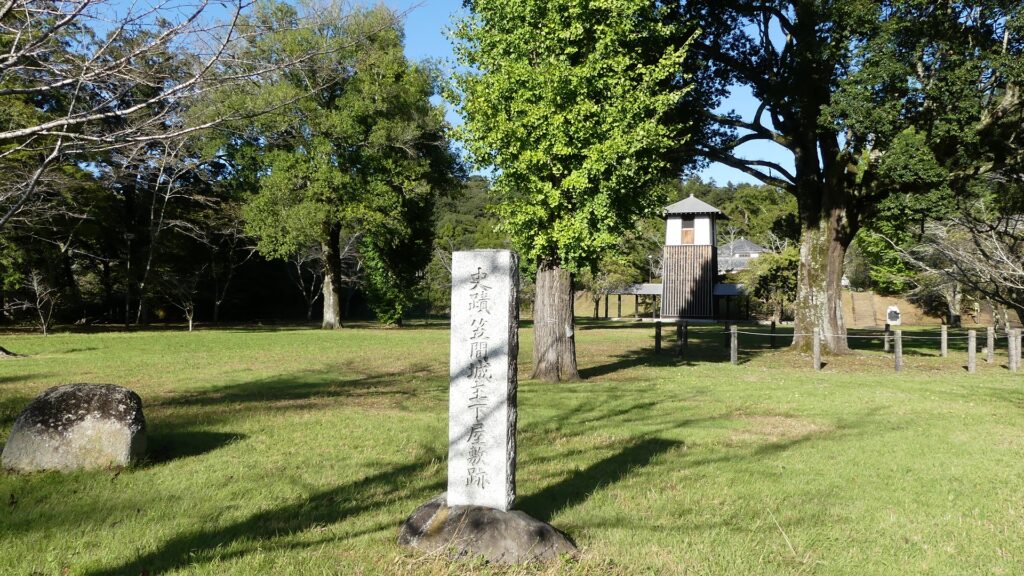
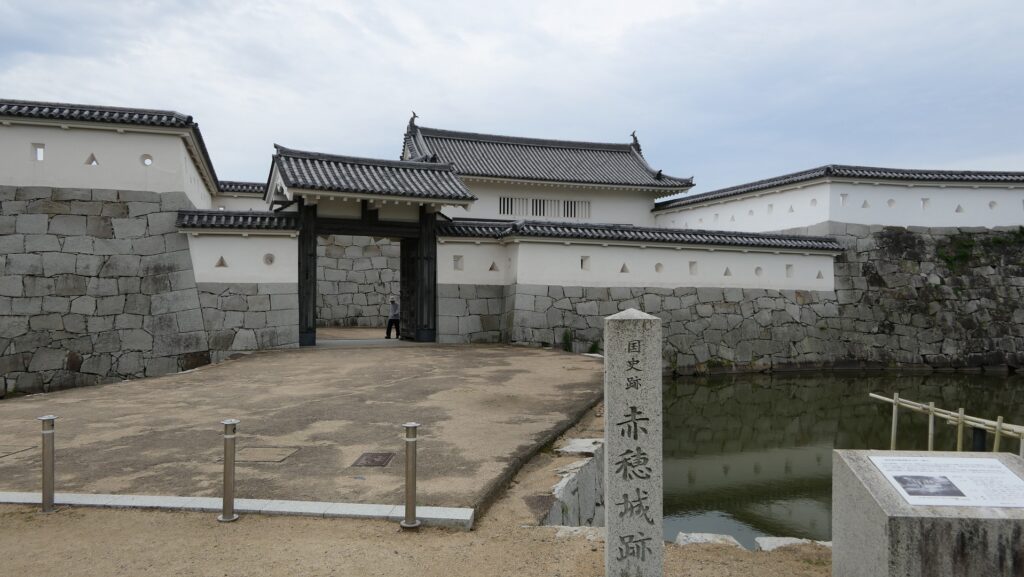
The last clan to rule the Kasama Domain was the Makino Clan between 1747 and 1871, the longest and most stable period among the others. The Kasama Pottery started to be made and developed with the help from the domain during this period. In addition, the Kasama Inari Shrine also became popular during the Edo Period, which was visited by several clans governing the domain.
