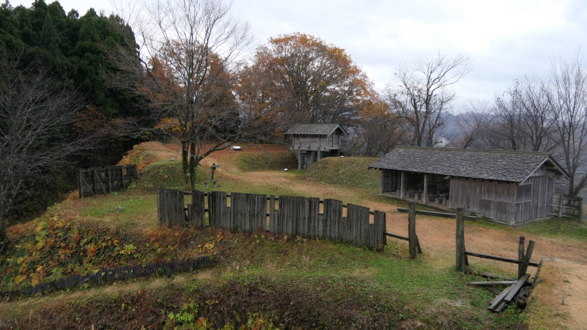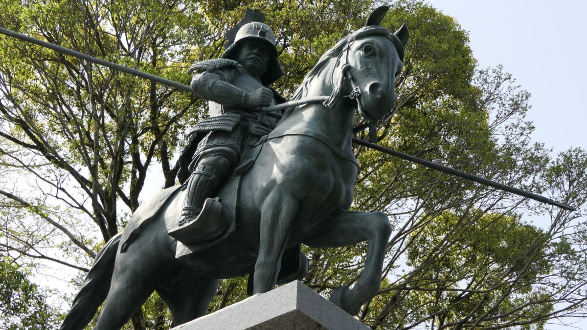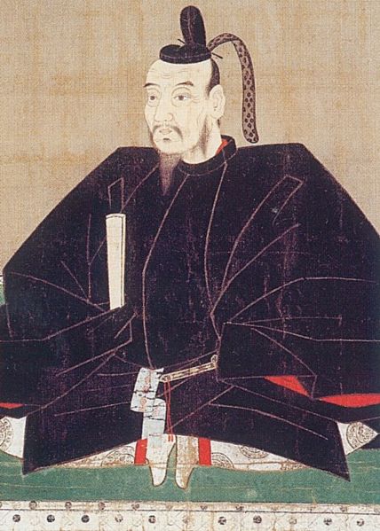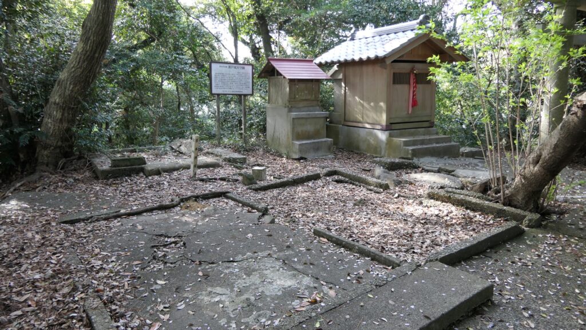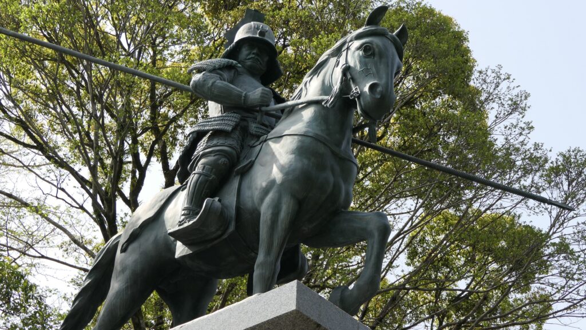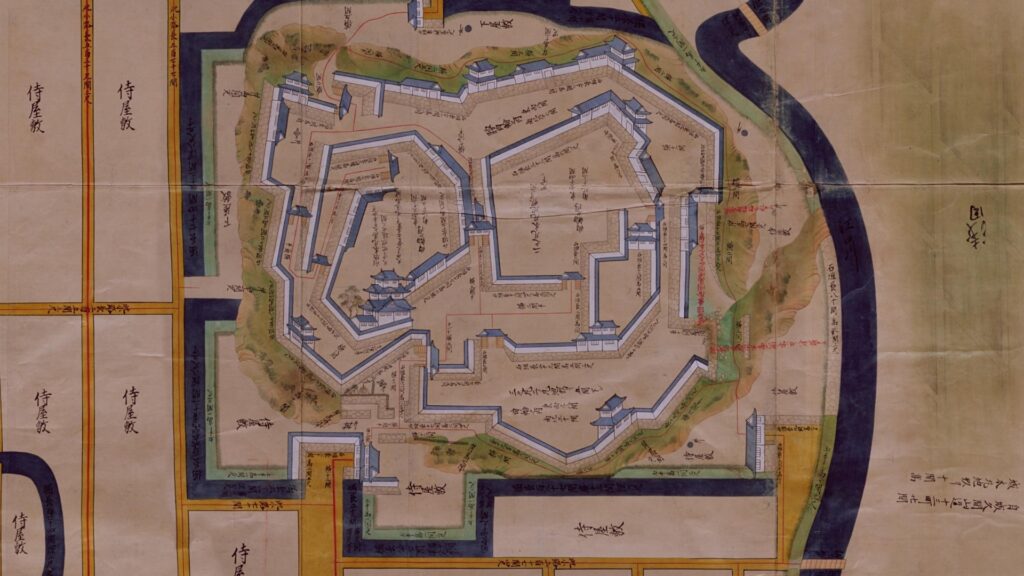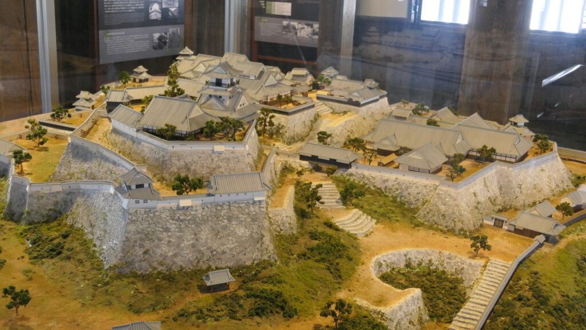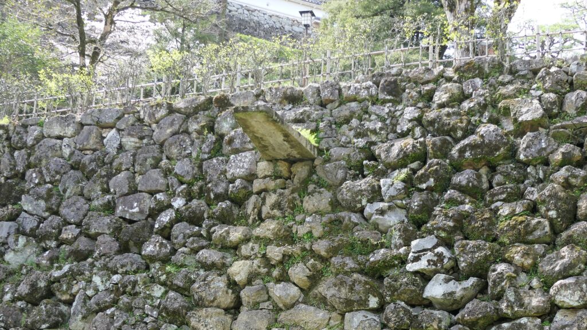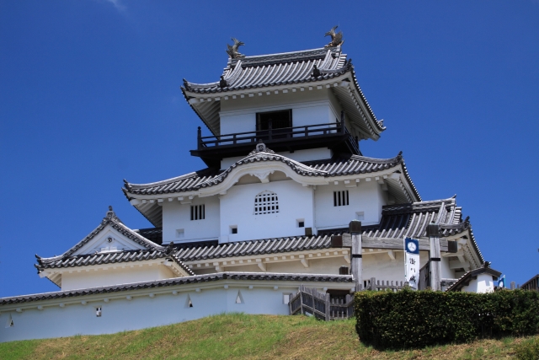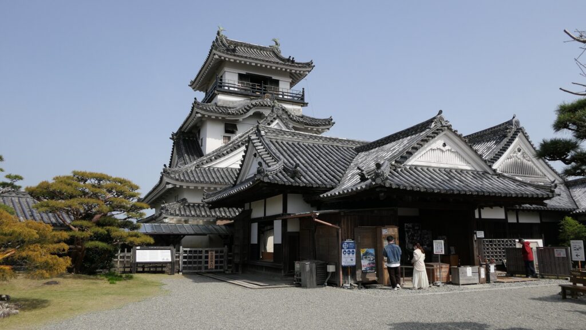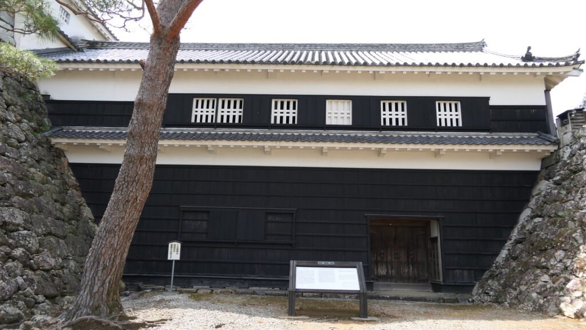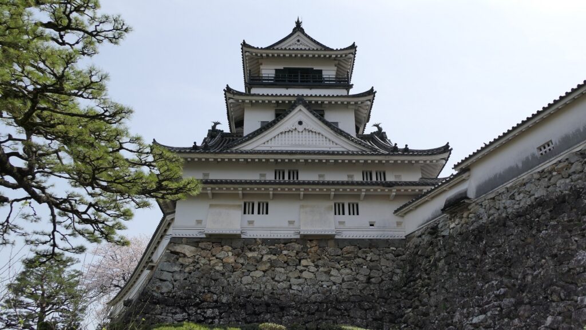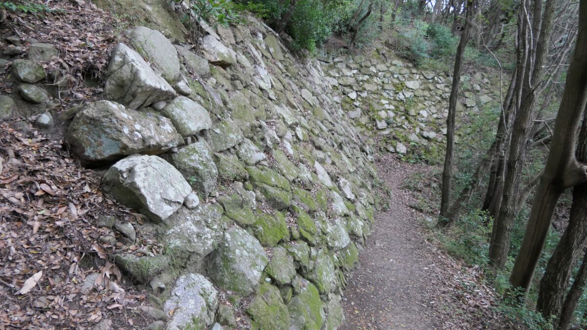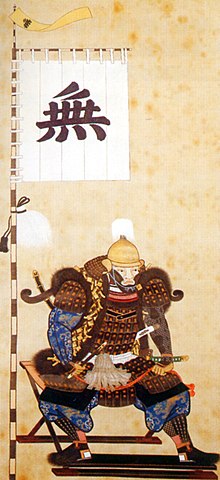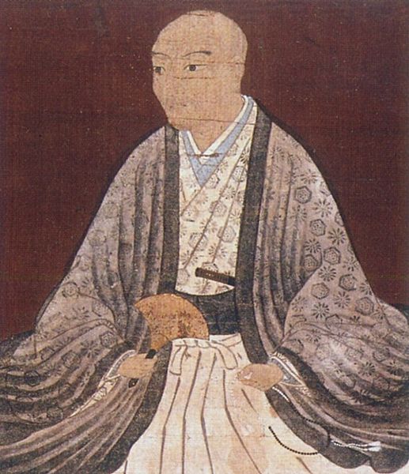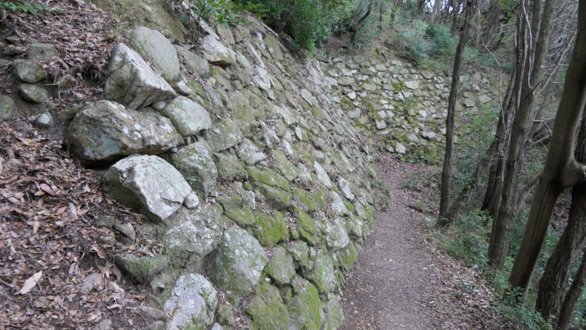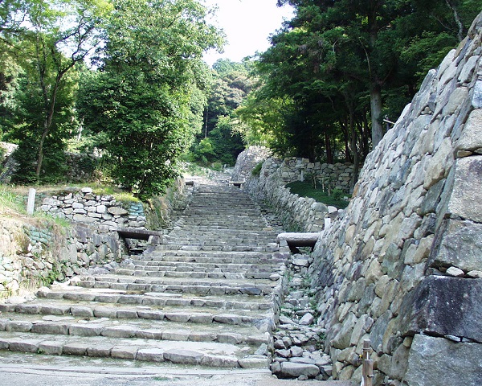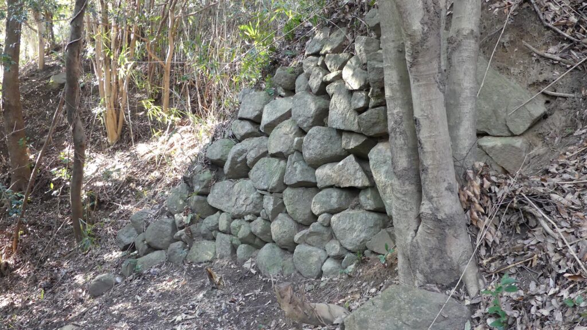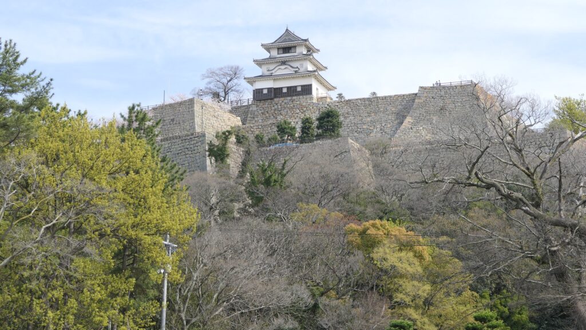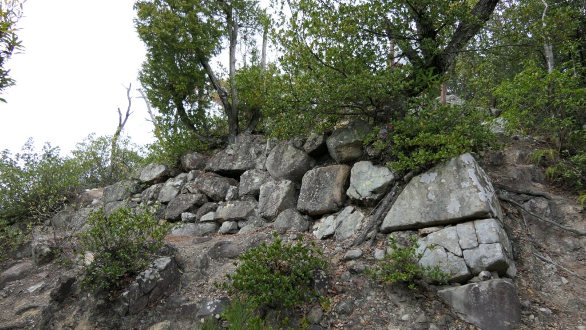Features
Enclosures built using Natural Terrain
Today, the ruins of Torigoe Castle are well restored for visitors. If you drive to the ruins, you can easily go up to the parking lot near the top of the mountain. After parking, you can walk on the path to the center of the ruins. This path goes through the Rear Third Enclosure and the Rear Second Enclosure. These enclosures protected the Main Enclosure in the north. Similarly, the Third Enclosure and the Second Enclosure also protected the Main Enclosure in the south. Moreover, the Belt Enclosures surrounded the enclosures mentioned above for connection or a defense perimeter.
The aerial photo around the castle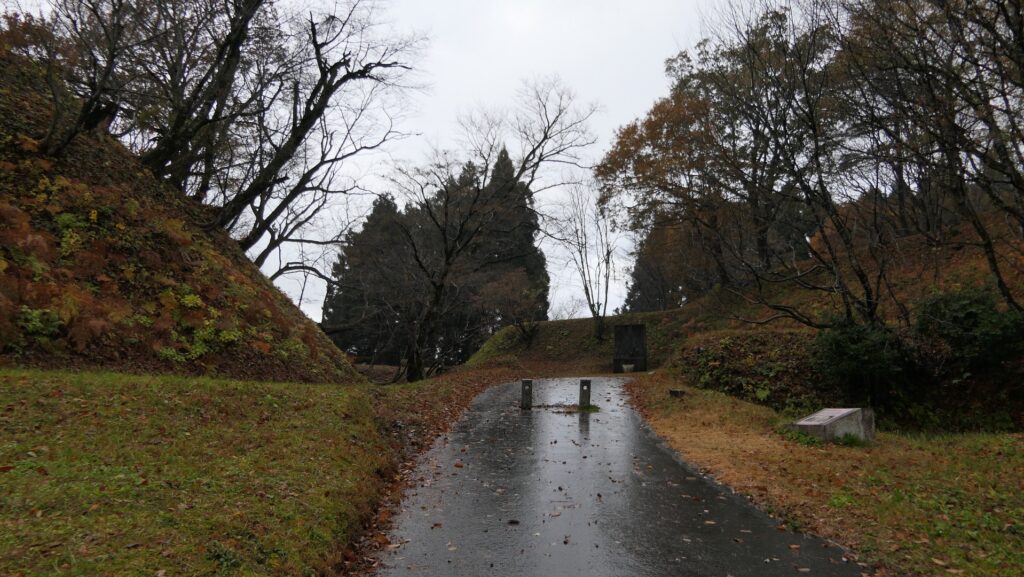
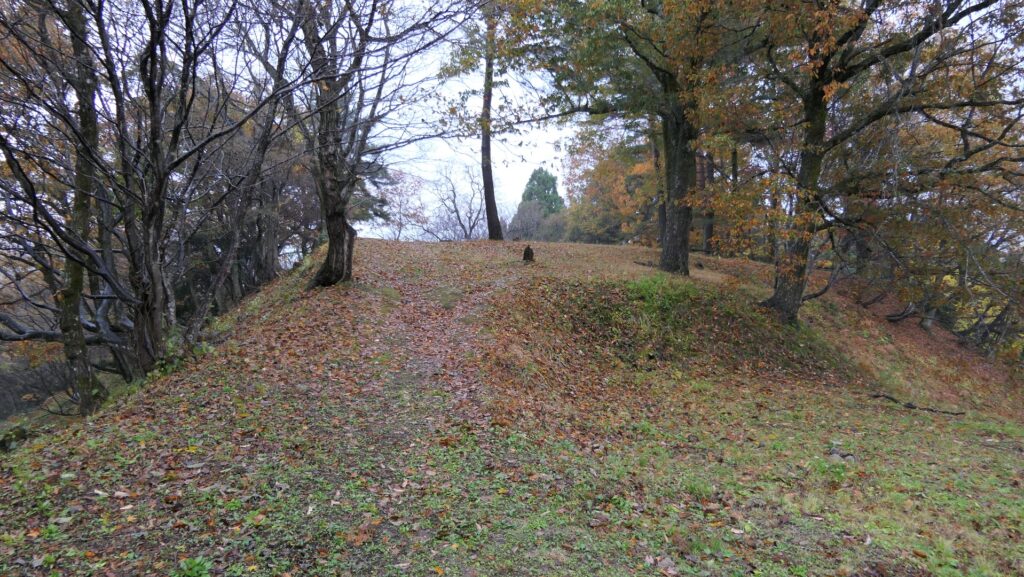
For example, if you look at the Rear Second Enclosure, you can see it has a deep dry moat and is highly heaped. You can imagine the builders dug the moat and made the enclosure by heaping the soil from the moat on natural terrain. Some wooden fences were probably built along the enclosure. Some buildings were also built in the enclosure, where you can see the remnants of them now.
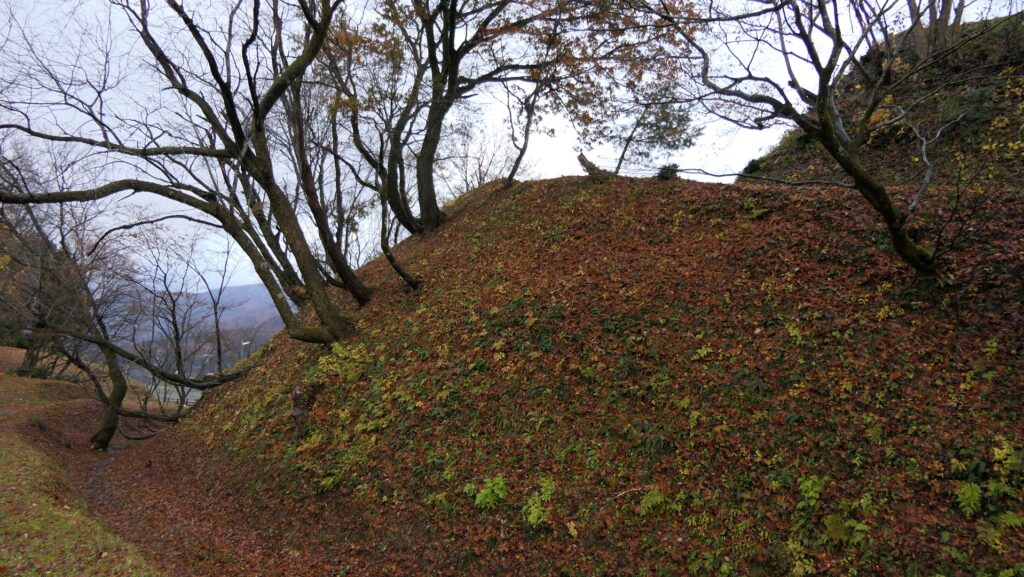
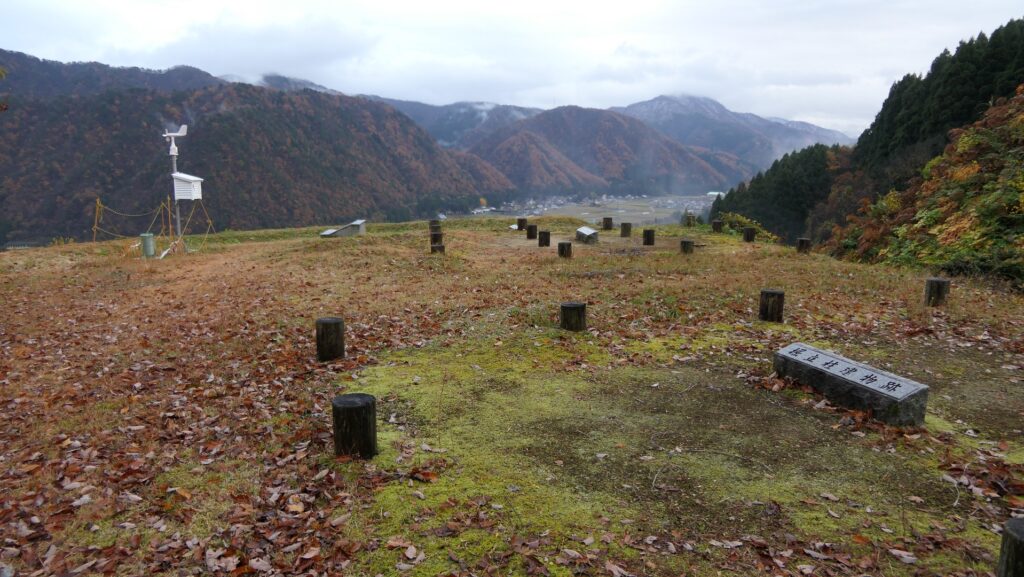
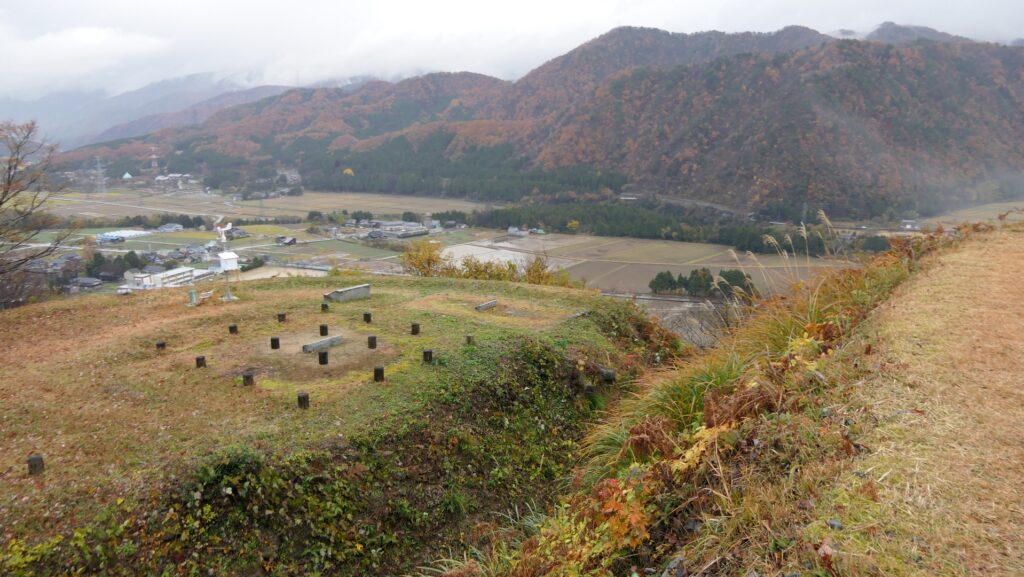
Restored Buildings and Stone Walls
You can go further to the Central Enclosure in front of the Main Enclosure. Due to the achievement of the excavation, some buildings were restored. One of them is the Central Enclosure Gate, which may have been the front gate of the castle. Another is a barrack which is also currently used as the rest house.
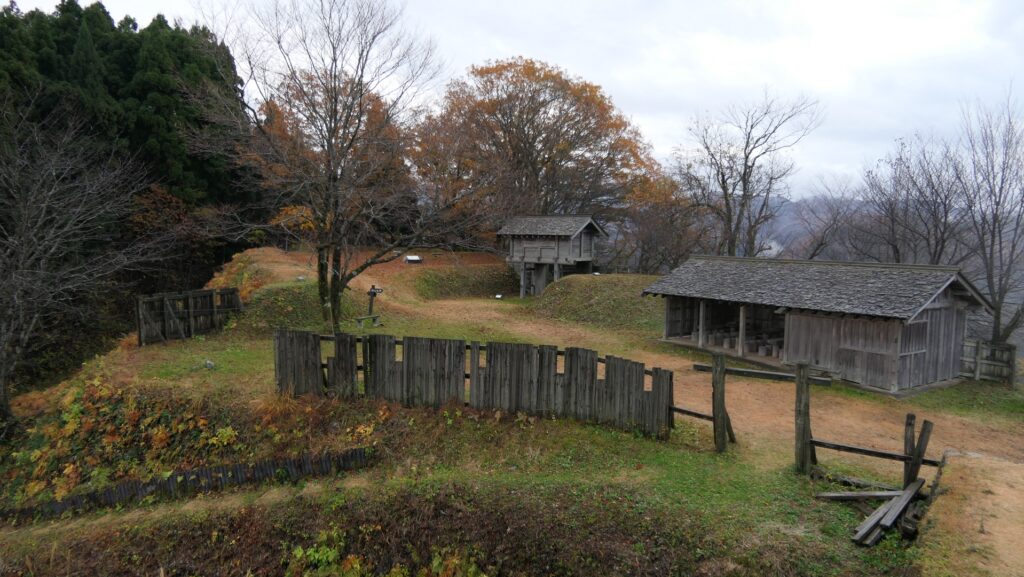
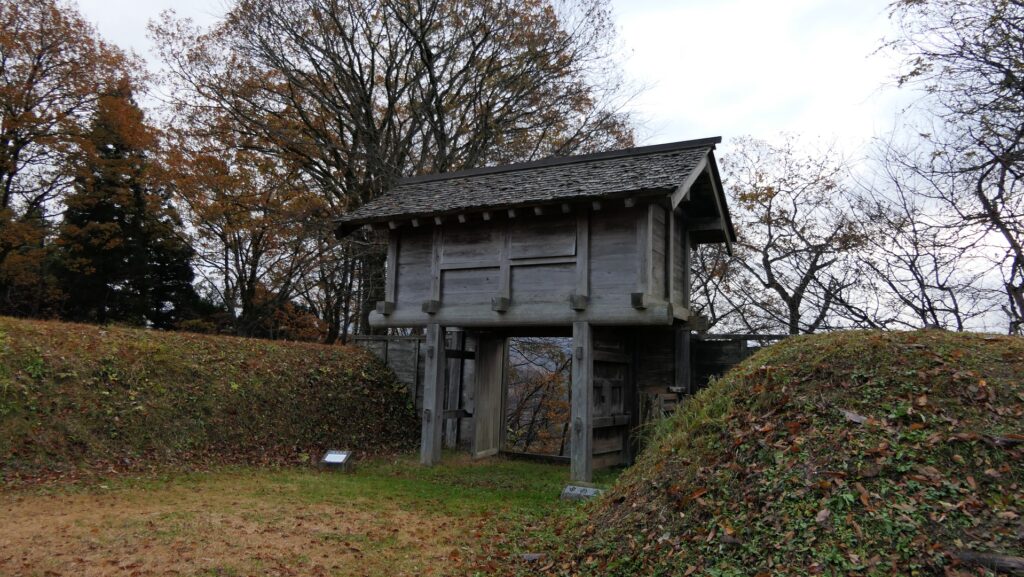
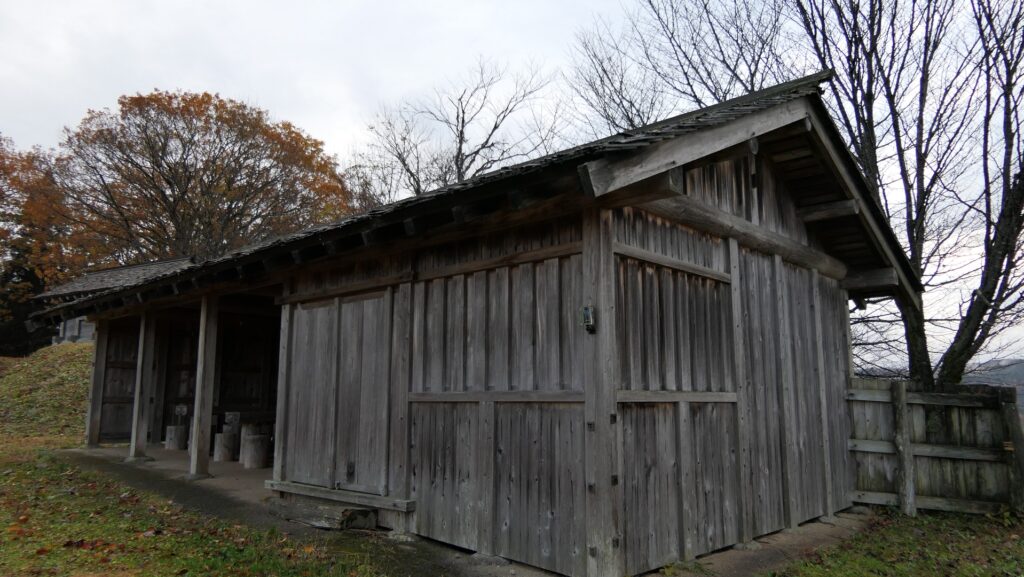
You can finally enter the Main Enclosure through the Masugata-mon Gate which is surrounded by the only stone walls in the castle. They were also restored in recent times, and originally built by Nobunaga Oda’s troops. This was because the castle was changing hands between the Kaga Ikko uprising and Oda during the conflict. Masugata refers to a square space inside or outside of the entrance, which has made it more defensive. In the back of the Masugata, there is, likewise, the restored turret styled Main Enclosure Gate, which was originally built by the Kaga Ikko uprising.
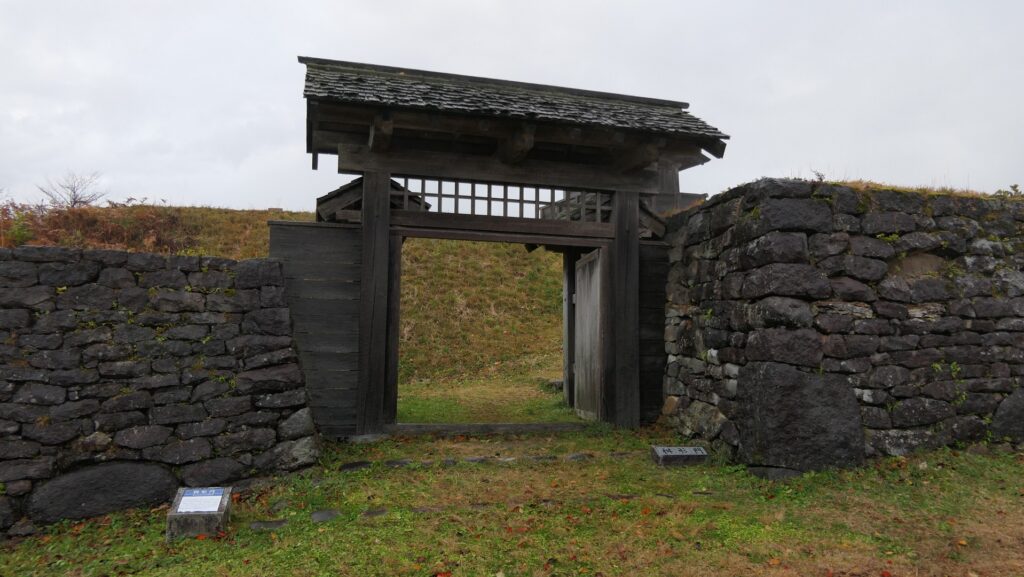
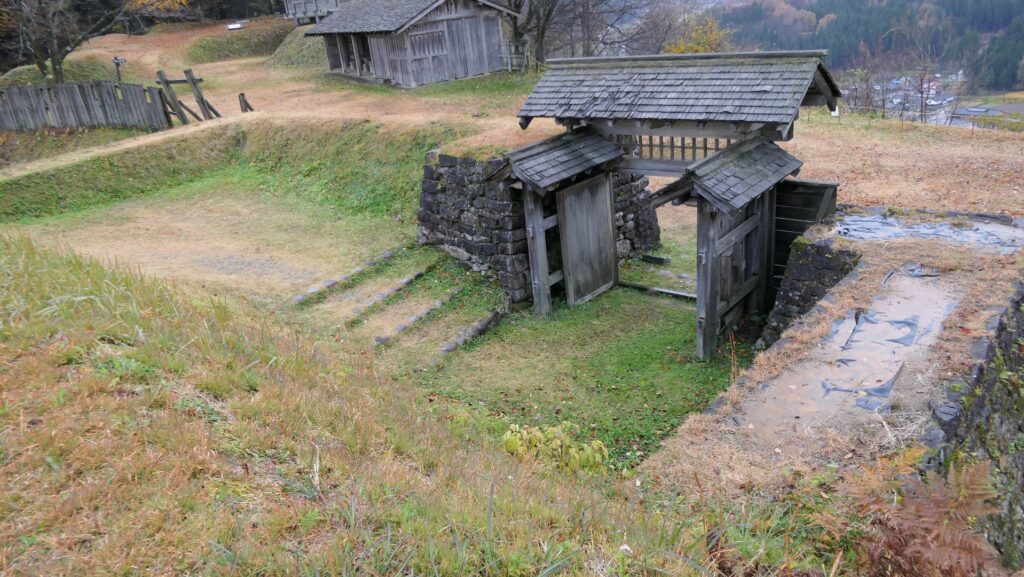
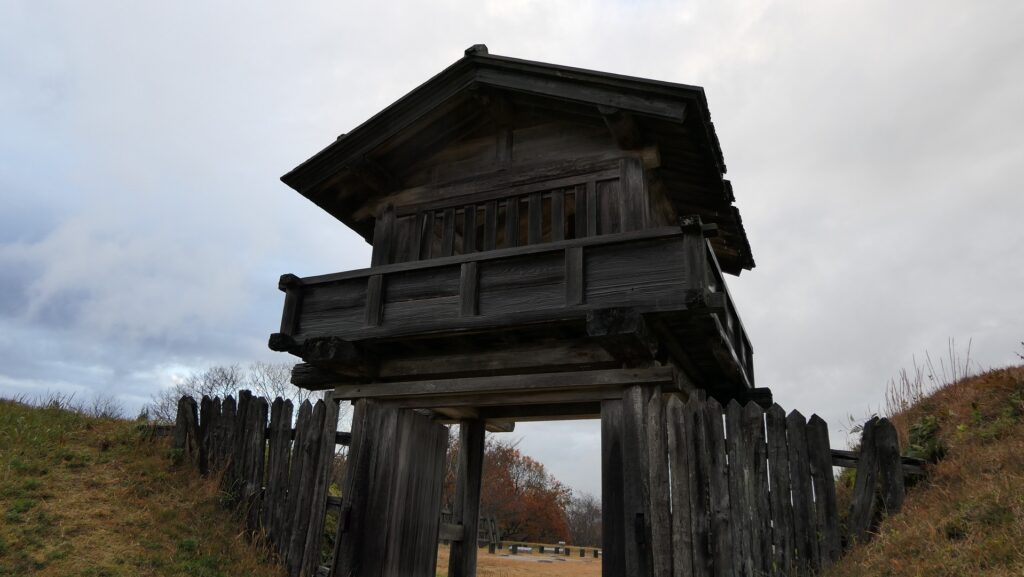
You can enjoy View and see Good Location
Inside the Main Enclosure, there were a lot of buildings discovered during the excavation. However, the purpose of them is still uncertain, so only columns and stone foundations are shown for visitors. In addition, some wooden fences on the earthen walls, a well, and large jars for storage are restored in the enclosure. From the enclosure, you can see a good view of both sides of the mountain in the east and west, being at a good location for lookout and protection.
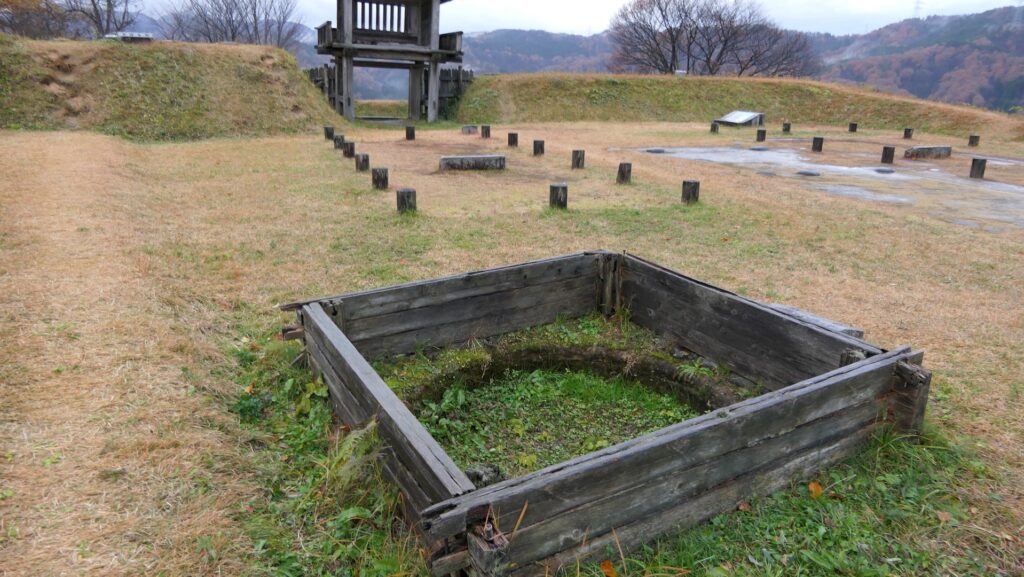
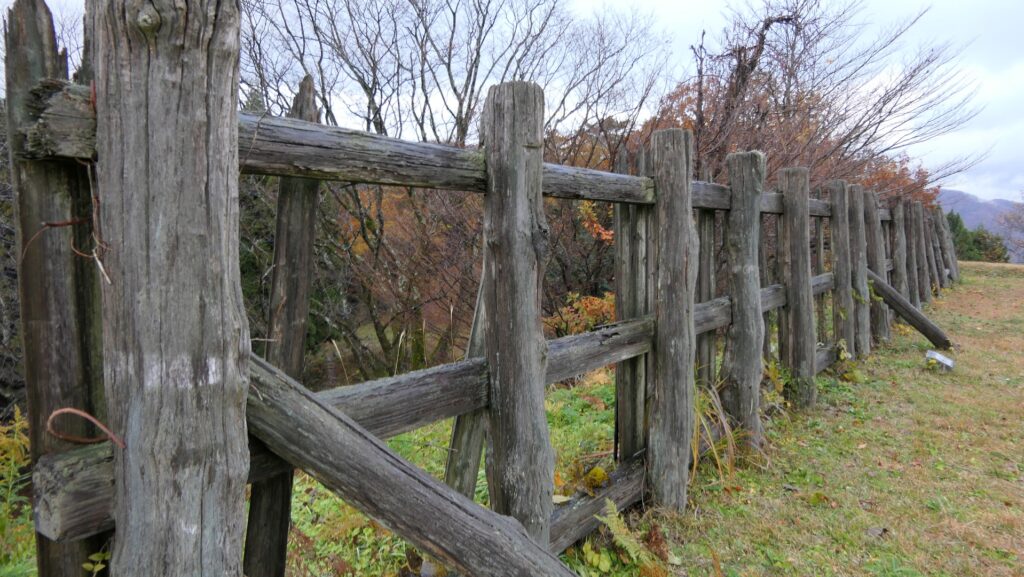
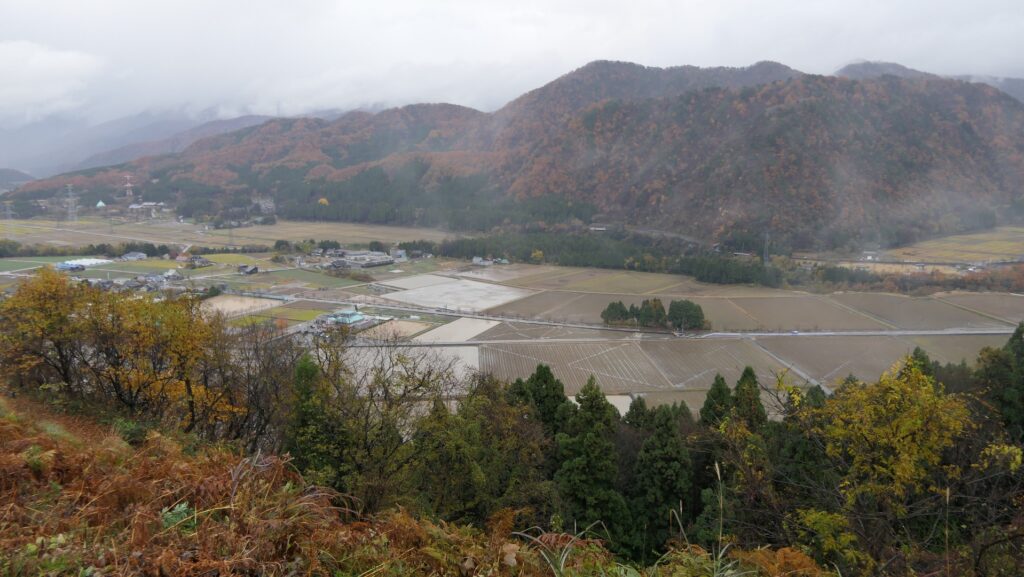
To be continued in “Torigoe Castle Part3”
Back to “Torigoe Castle Part1”

