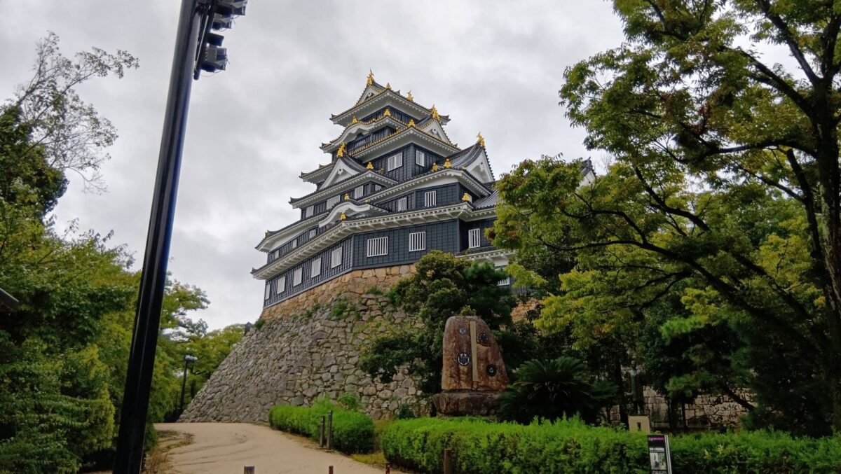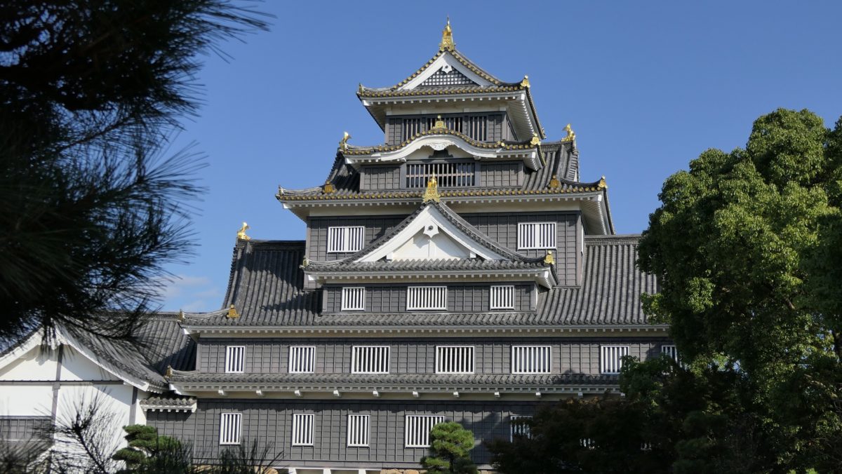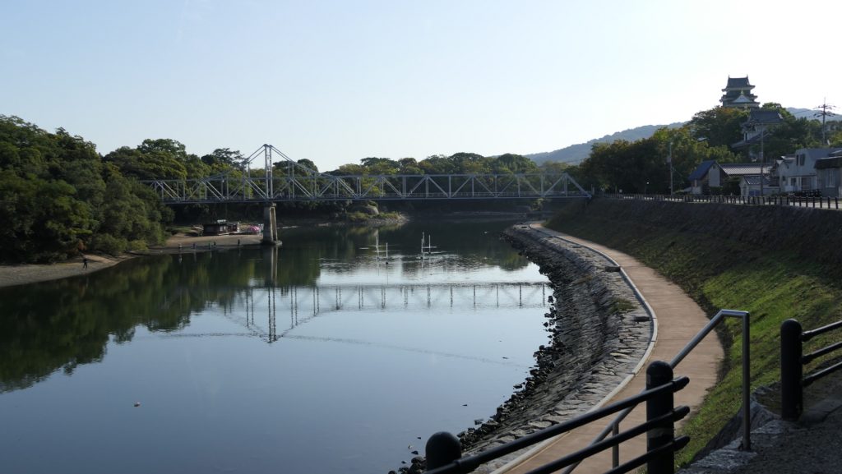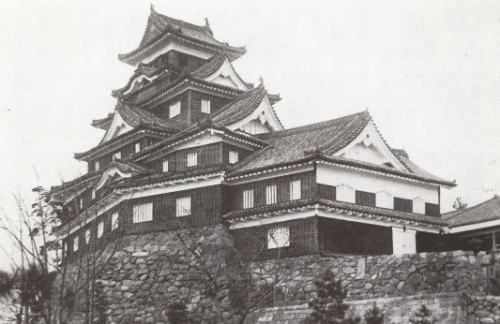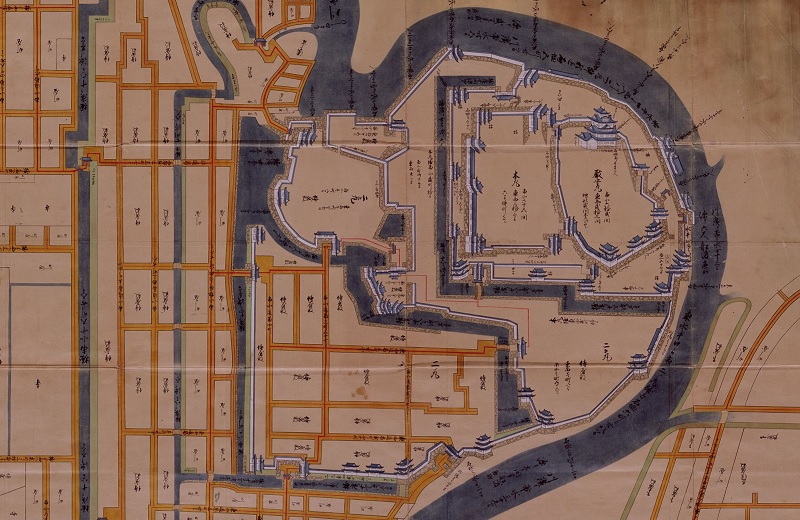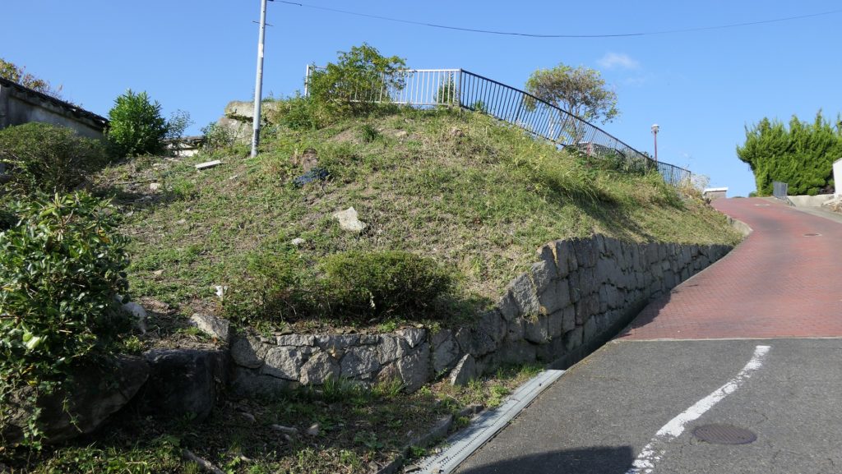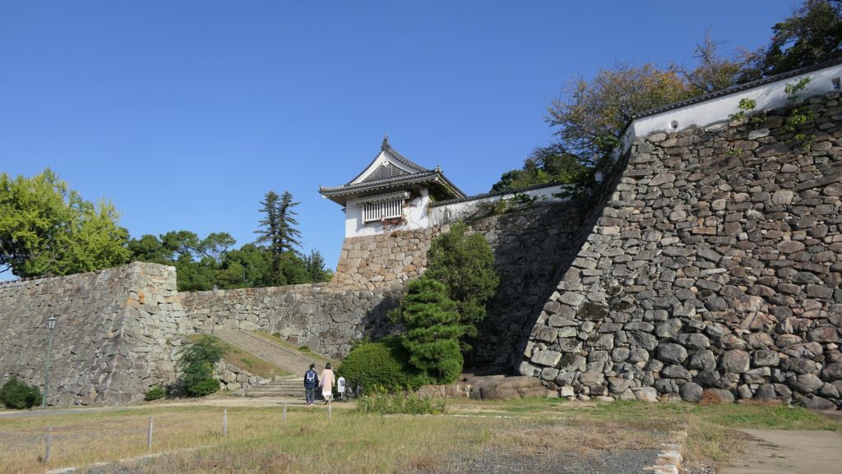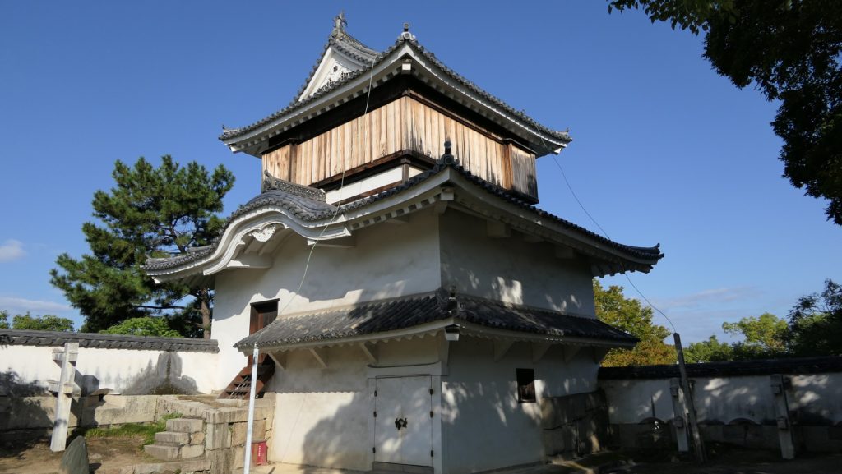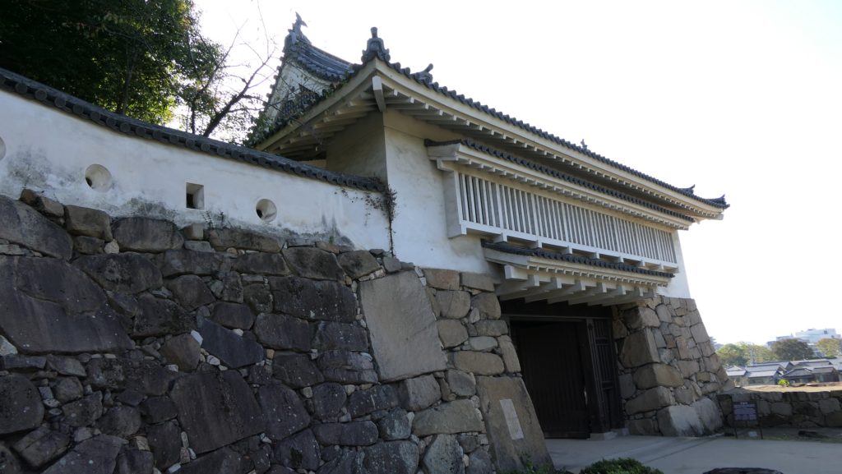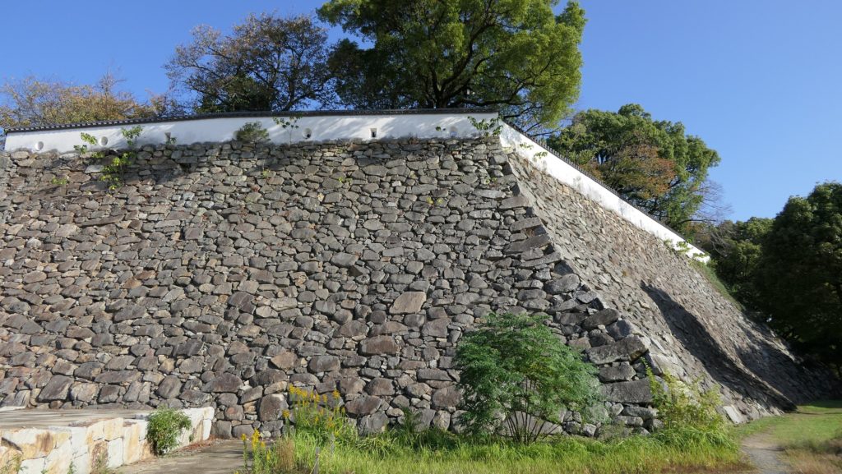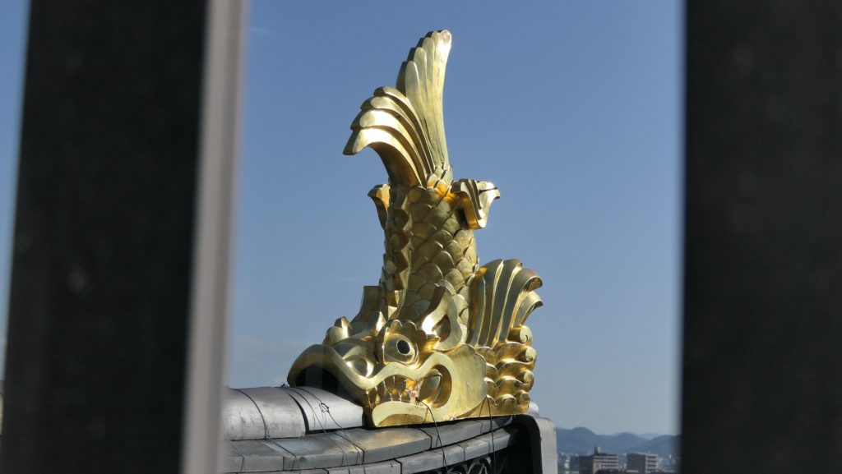Features
Let me first introduce you two courses going towards the current Okayama Castle. The first one is the course going to the front side of the castle from Okayama Station. The second one is that going to the back side along the riverside of Asahigawa. After reaching the castle, let us enter the restored main tower of the castle. By going to The Okayama Korakuen Garden, you will feel like the lord of the castle.
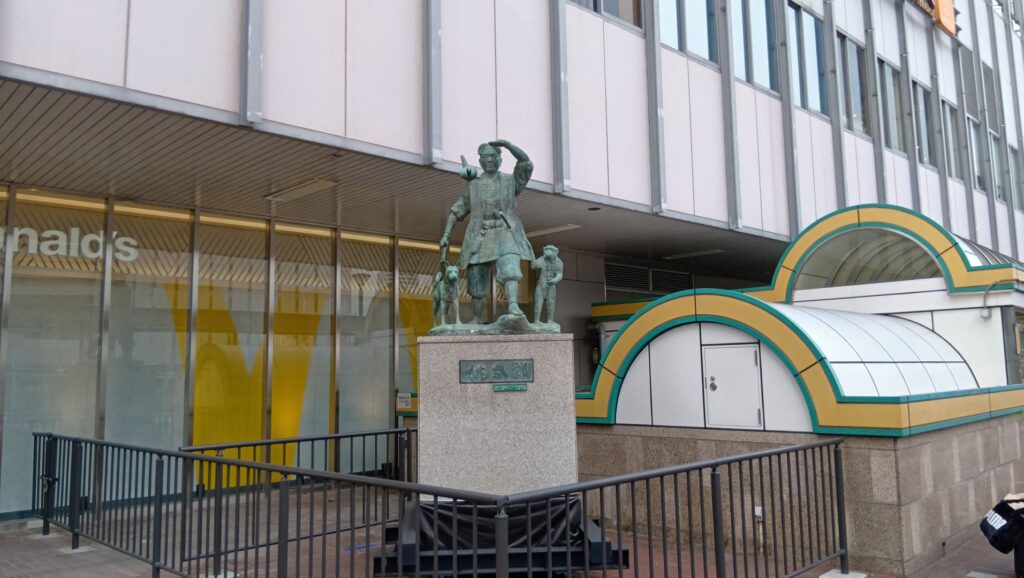
The Course to the Front side from Okayama Station
It takes about 2km from Okayama Station to the castle. Therefore, it may be a good idea for you to use the city tram or a rental bicycle.
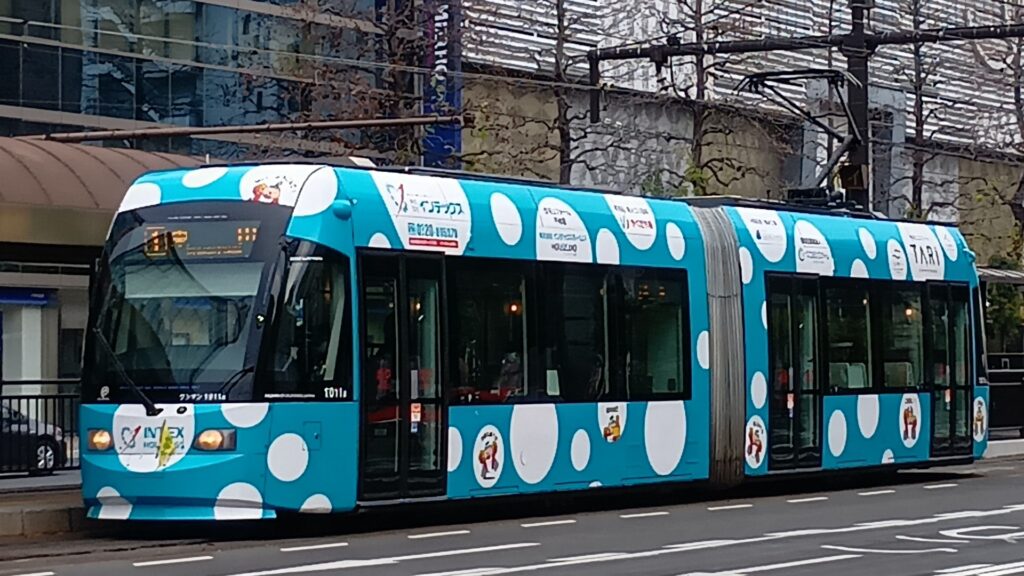
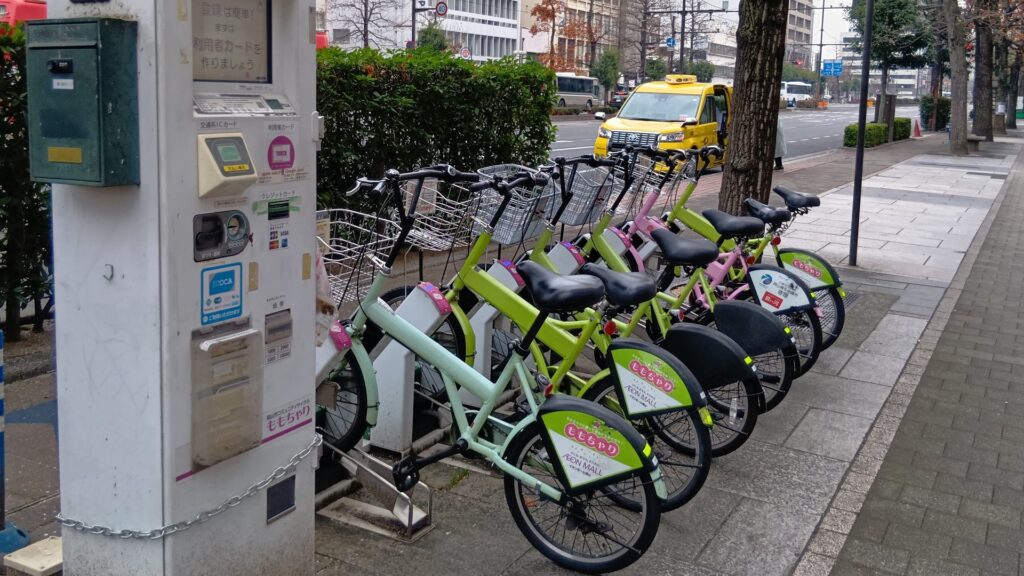
If you go straight along Momotaro-Odori Street from the station, you will eventually find the area around the street turning into the city area. However, you will also find some explanation panels which say there were the outer moat or the middle moat.
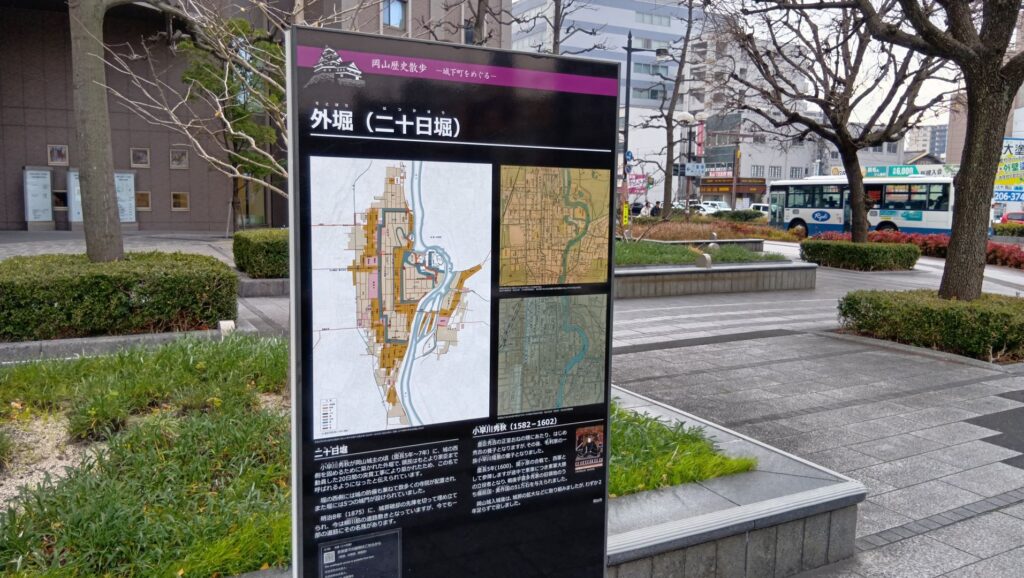
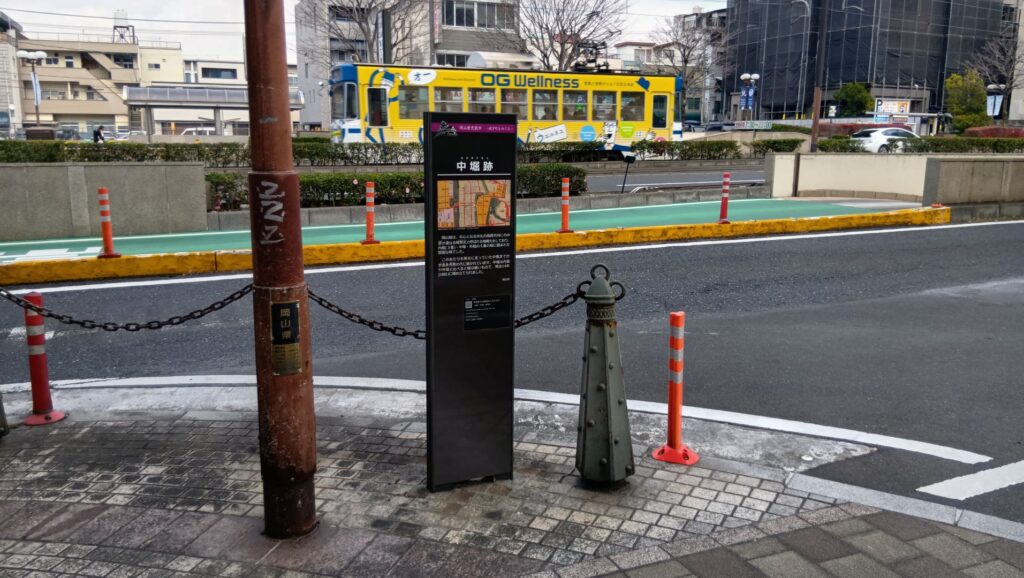
You will eventually arrive at the end of the street, which was inside the inner moat in the past. I recommend you turn to the right because you will soon see the Nishite Turret on the western enclosure, which is one of the few remaining buildings of the castle. It has been designated as a National Important Cultural Property. The turret stood facing the moat.
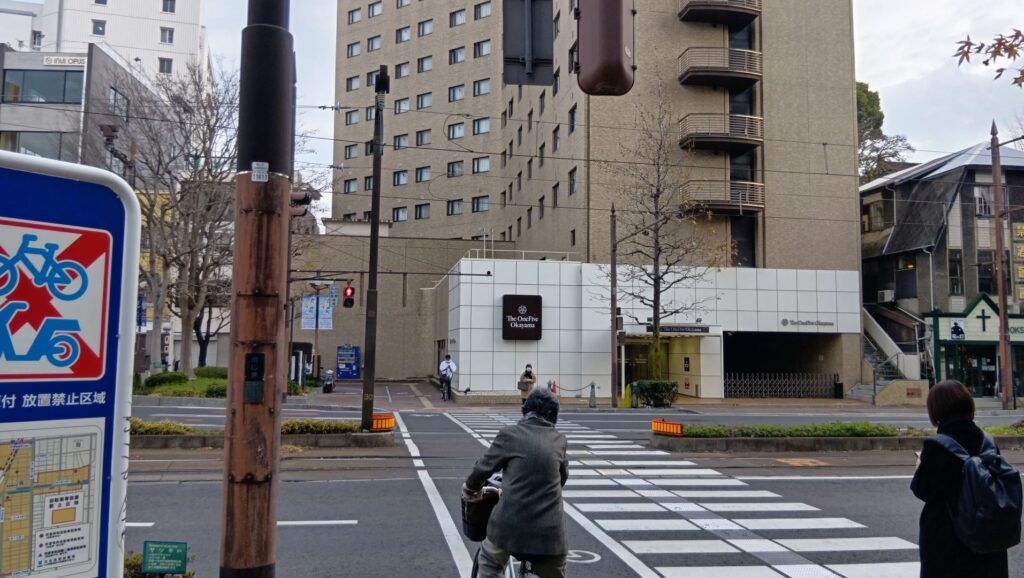
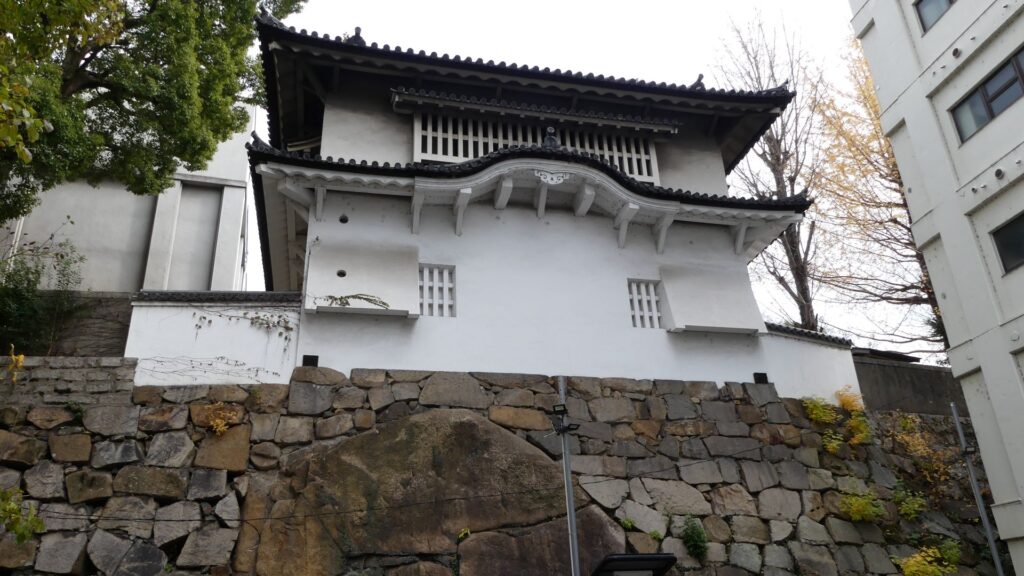
Let us next walk around the western enclosure along the current roads. You will see the remaining stone walls of the enclosure along them. The roads you are walking on were the moats around the enclosure. You will eventually reach the ruins of Ishiyama-mon Gate. Its gate building was unfortunately burned down during World War II. The entrance of the gate was connected by a bridge on the moat to the outside in the past.
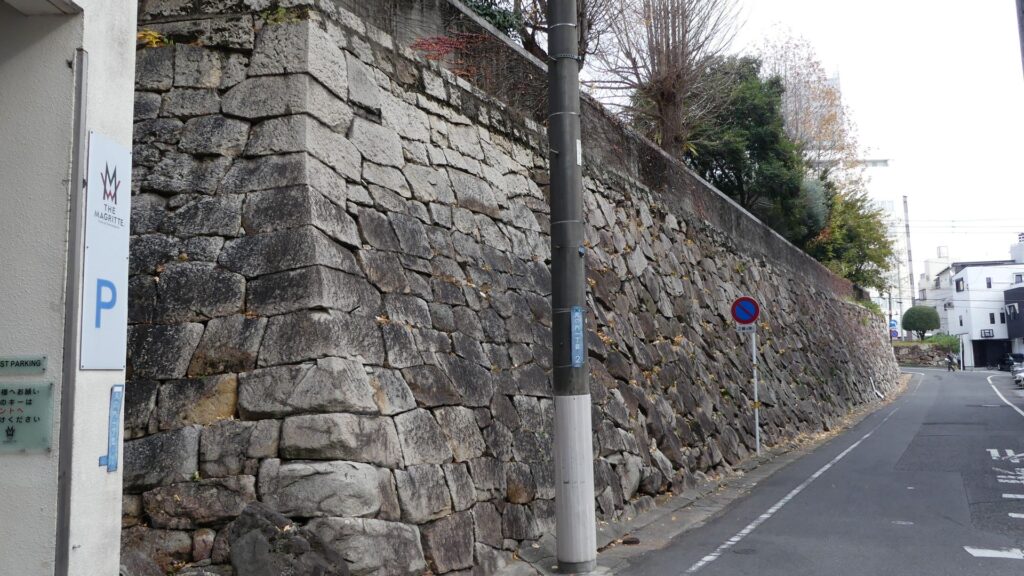
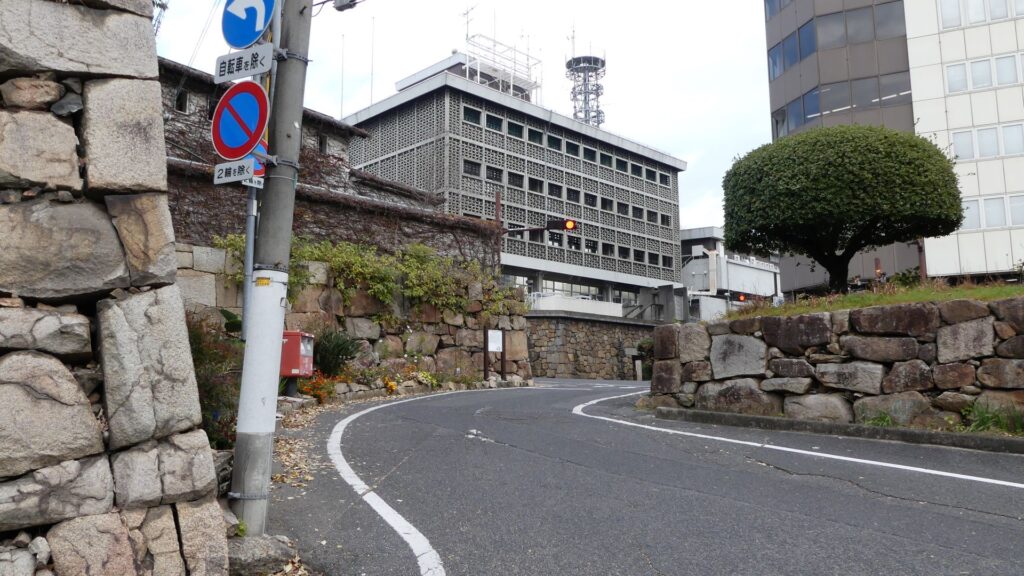
If you go further, you will see the birthplace of the castle, called “Ishiyama-no-shiro” (which means Ishiyama Castle). However, the stone walls around it were built during the period of the Ikeda Clan, which was much later than when it had been born. If you go around it to the eastern entrance, you will notice it is used as a parking lot now. An interesting thing there is the view of the main tower from the west, which looks very narrow.
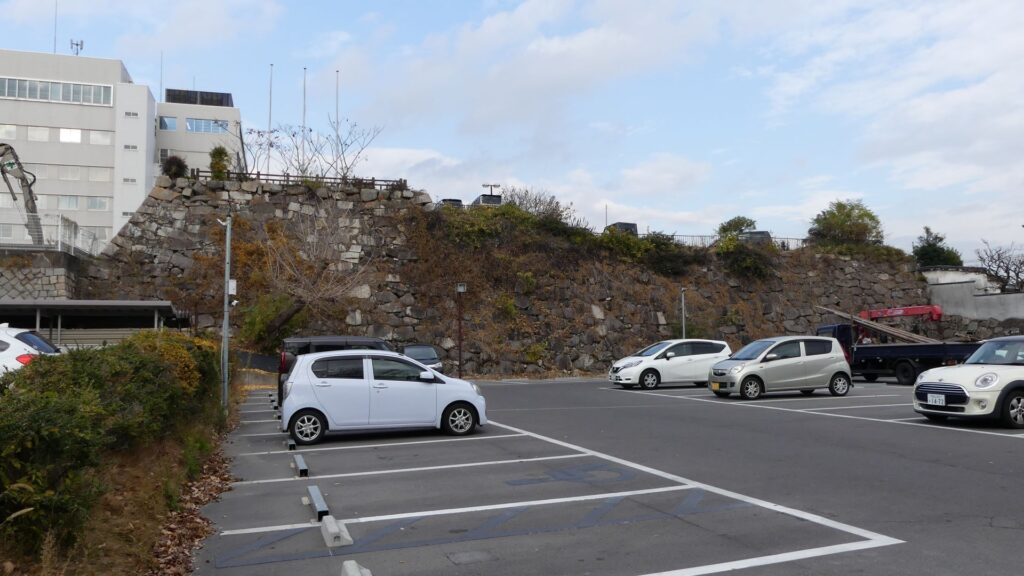
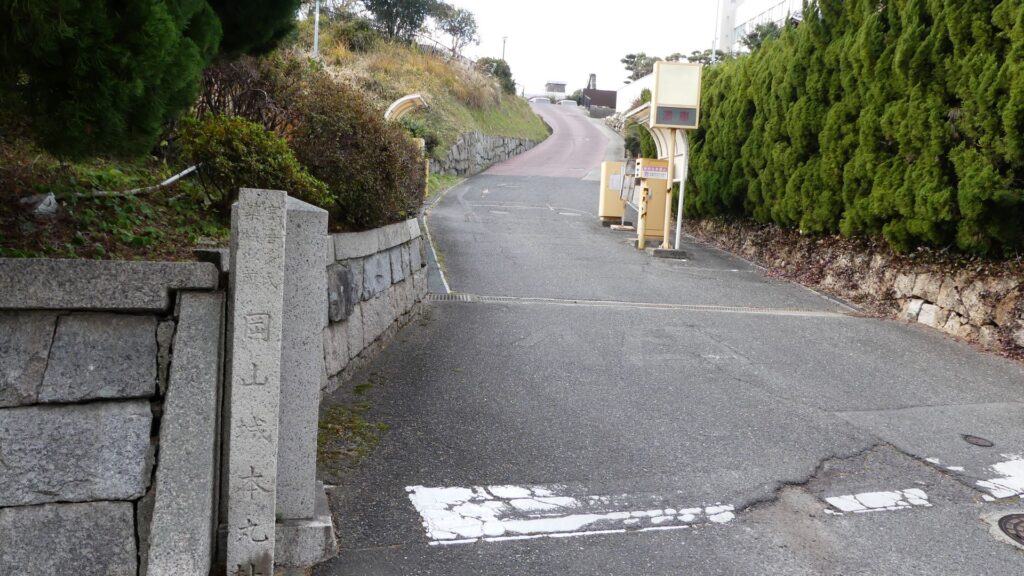
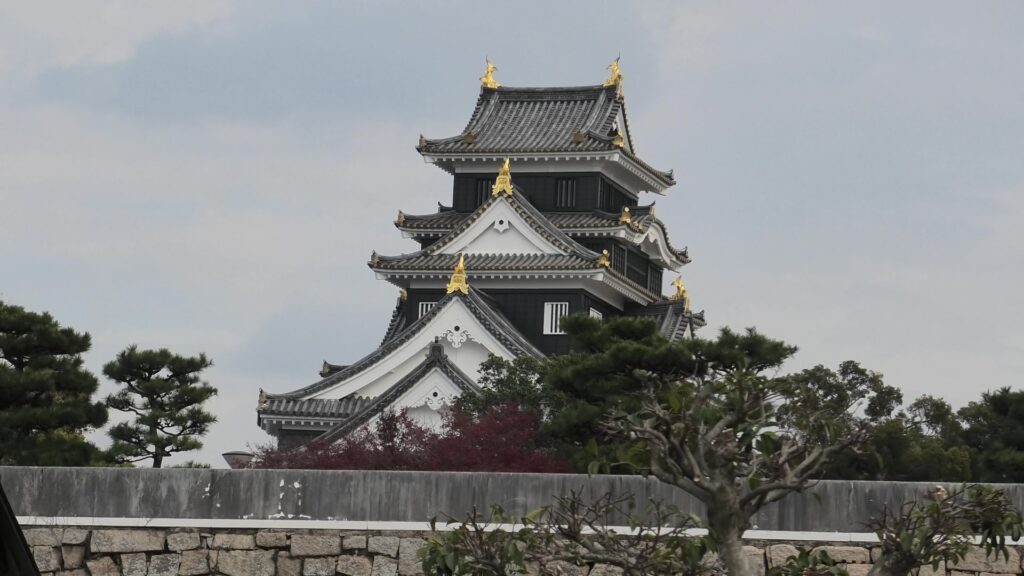
You will finally arrive at the main enclosure of the castle. You can go across the bridge over the inner moat, called “Meyasu-Bashi”. The front gate, called “Uchigeba-mon” has a square space being surrounded by its stone walls, called Masugata, though its building didn’t survive.
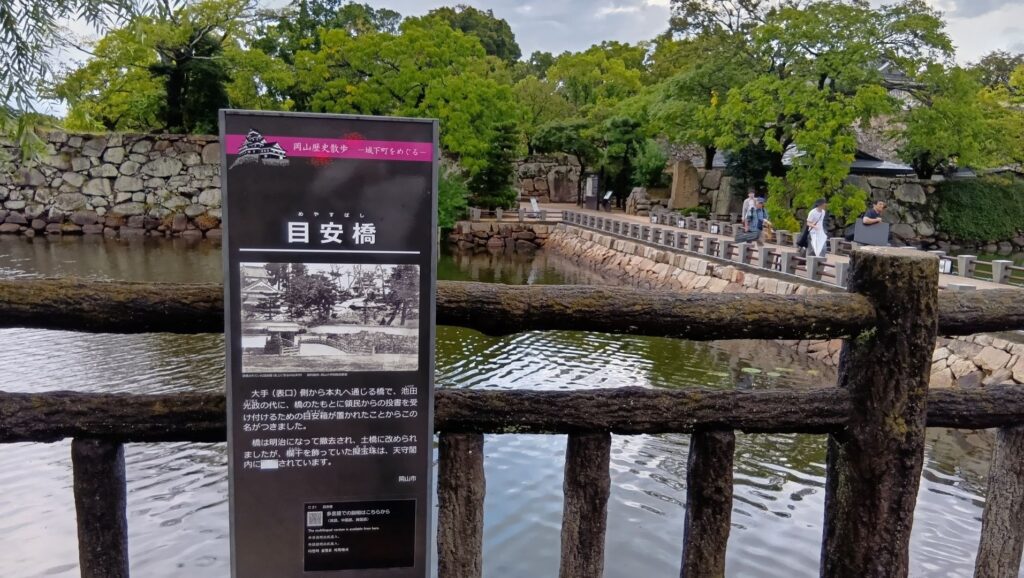
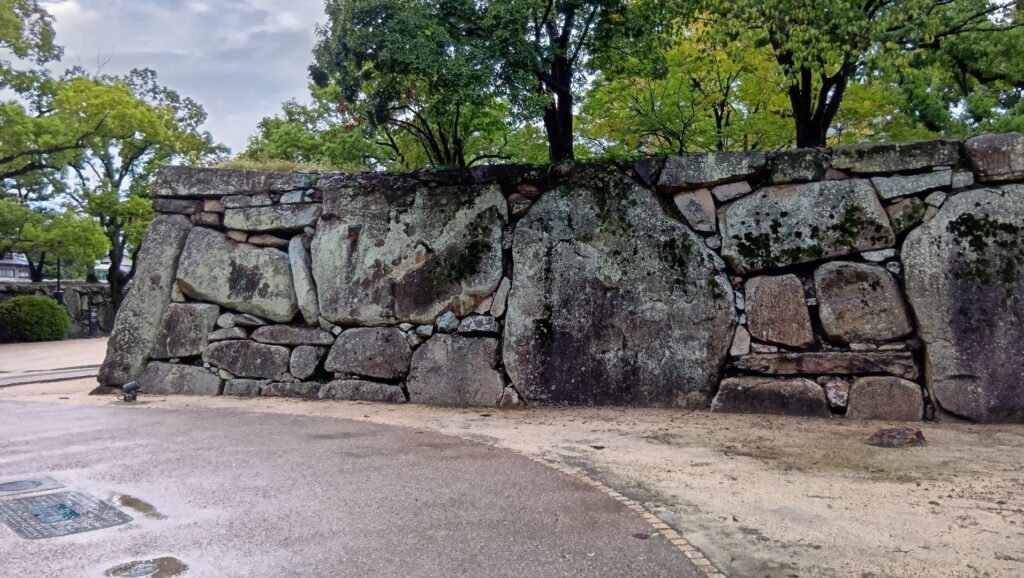
The main enclosure has three tiers. They are called Hondan, Naka-no-dan, and Shita-no-dan from the top. The Naka-no-dan (which means the middle tier) has been extended during the Kobayakawa and Ikeda Periods. Therefore, the tier has mixed stone walls coming from both periods. If you walk on the lowest tier, the Shita-no-dan (which means the low tier), you will see the stone walls of Onando Turret. They were built during the Kobayakawa Period. The stone walls of the Hondan (which means the main tier) were also modified. When you see their connecting part to the middle tier, you will notice they look very complex. This was because the Kobayakawa and Ikeda Clans renovated them.
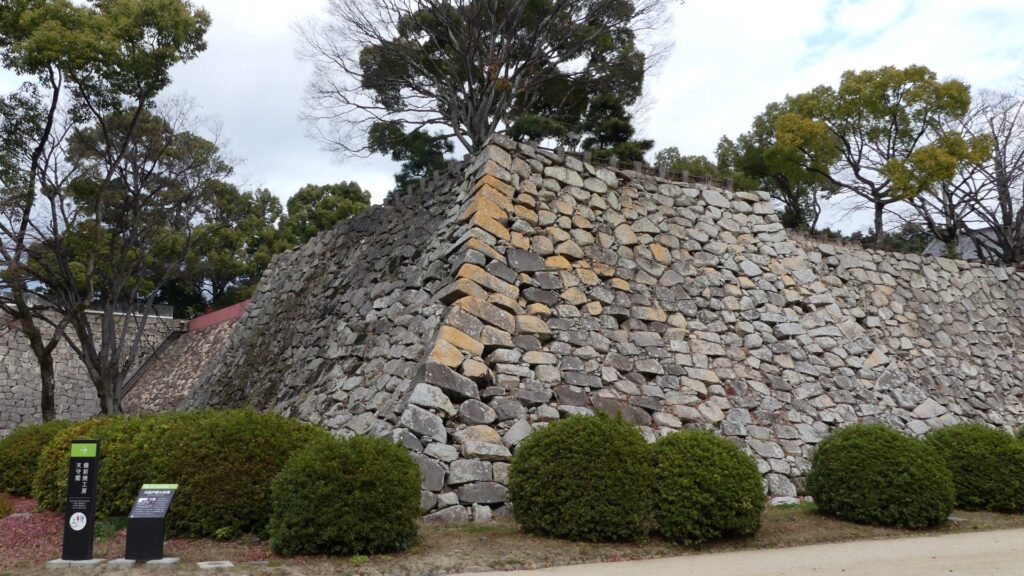
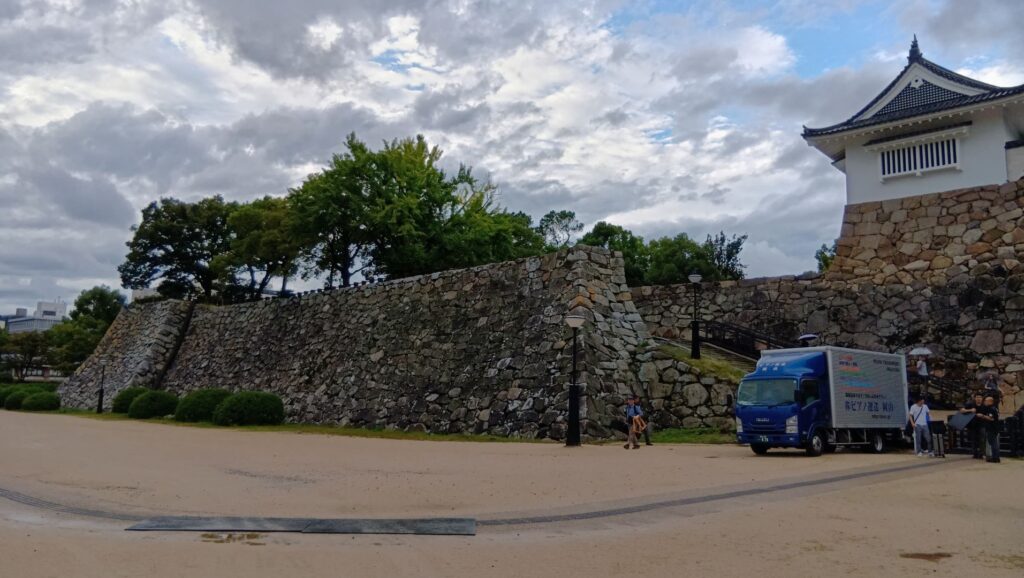
If you walk up on the ruins of Kurogane-mon gate, you will be at the middle tier. You will also see Akazu-no-mon Gate, the entrance of the main tier nearby.
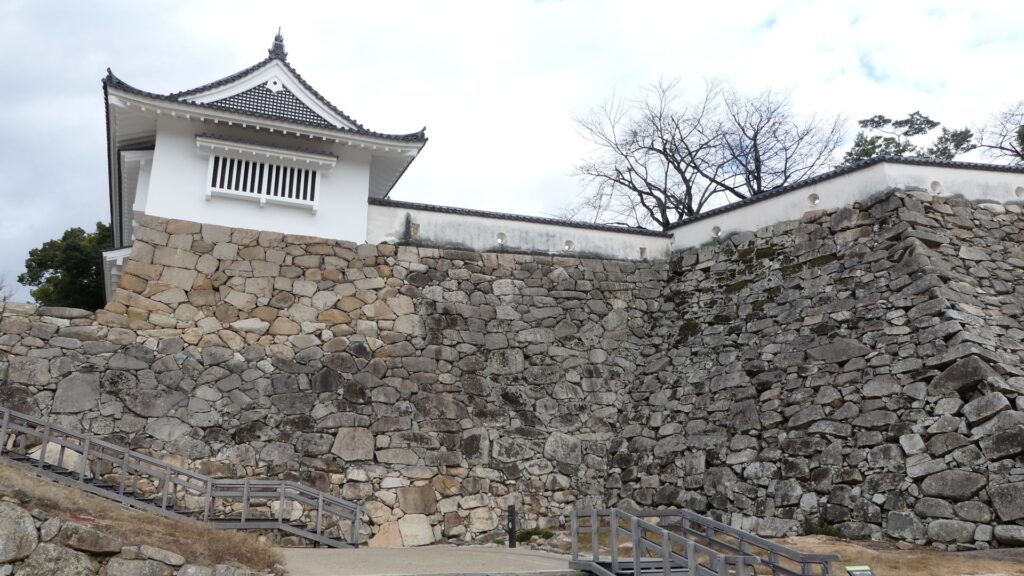
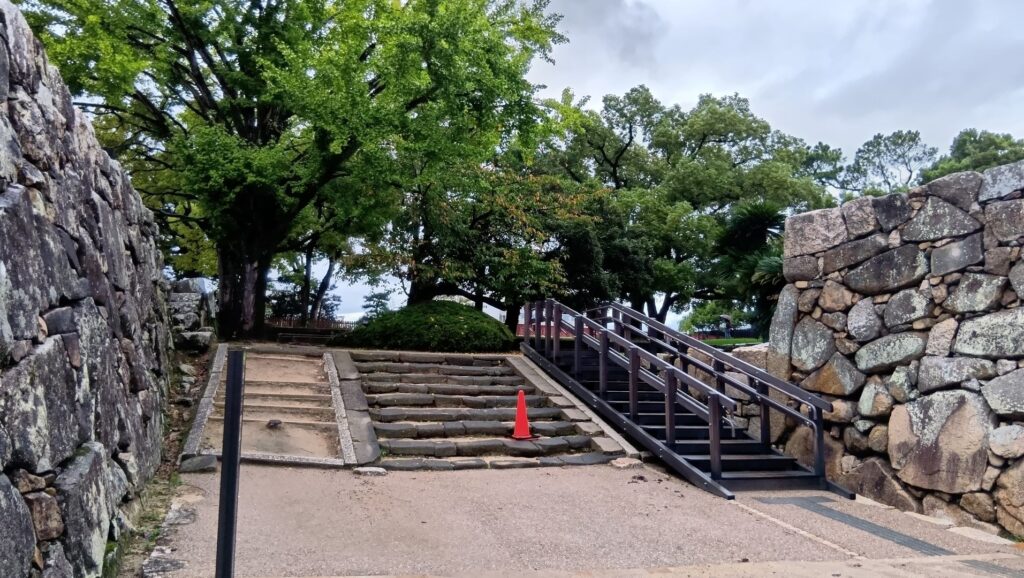
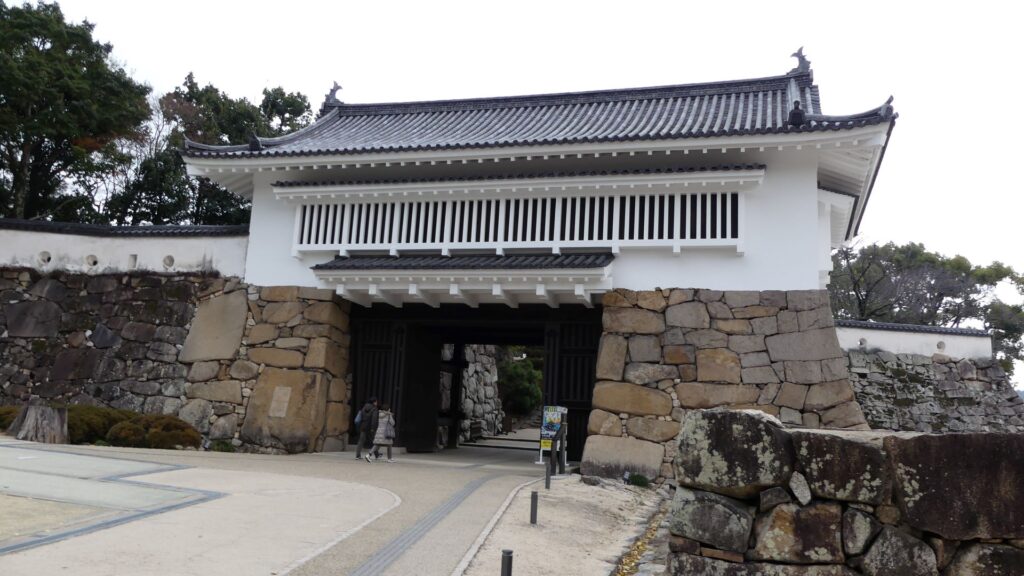
The Course to the Back side along Asahigawa River
Our next course will start from Kyobashi Bridge over Asahigawa River. The bridge was first built during the period of Hideie Ukita.
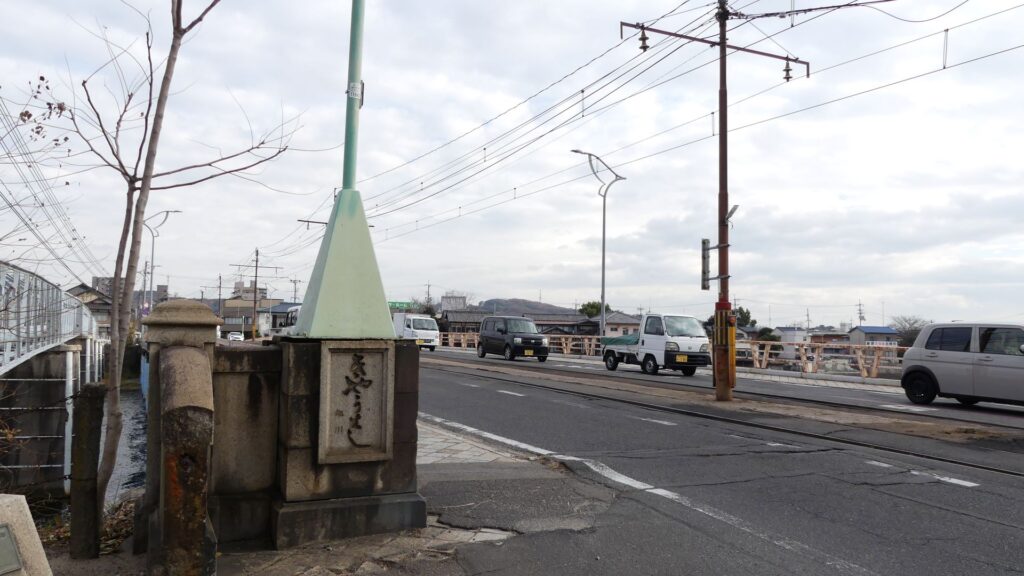
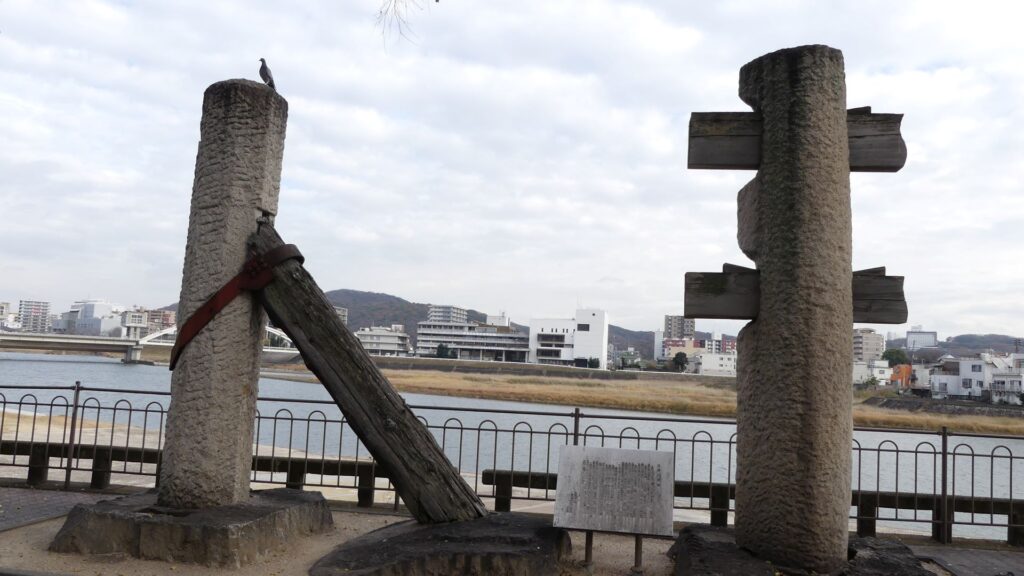
If you go on the riverside, you will see the ruins of the eastern gate and Soken-yashiki Turret. They are over 500m away from the center of the castle, so you can imagine how large the castle was. You will then find other ruins of a turret, which was located in a senior vassal’s residence at the second enclosure. The total number of the turrets were 30! You will eventually see the distant view of the main tower.
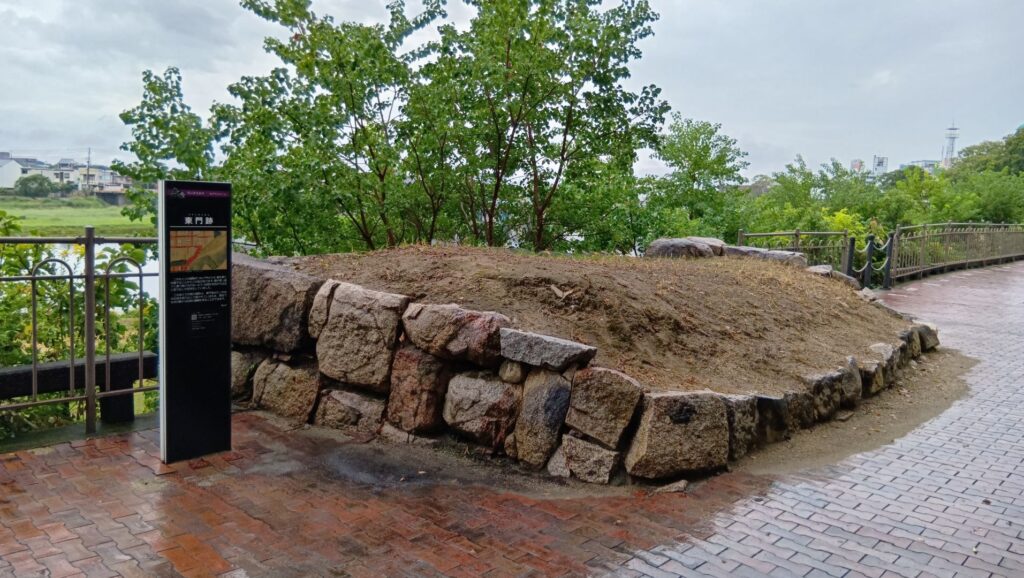
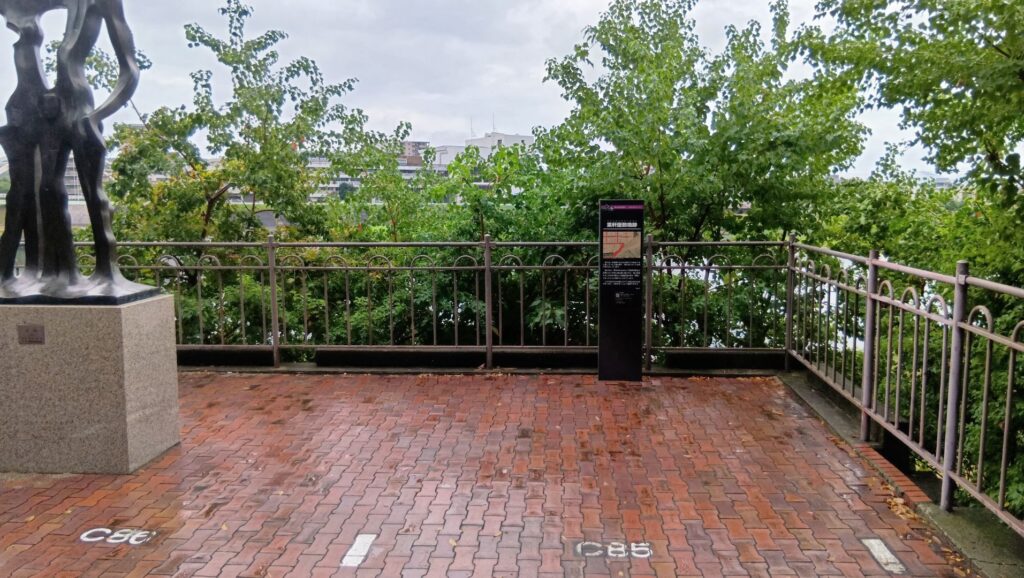
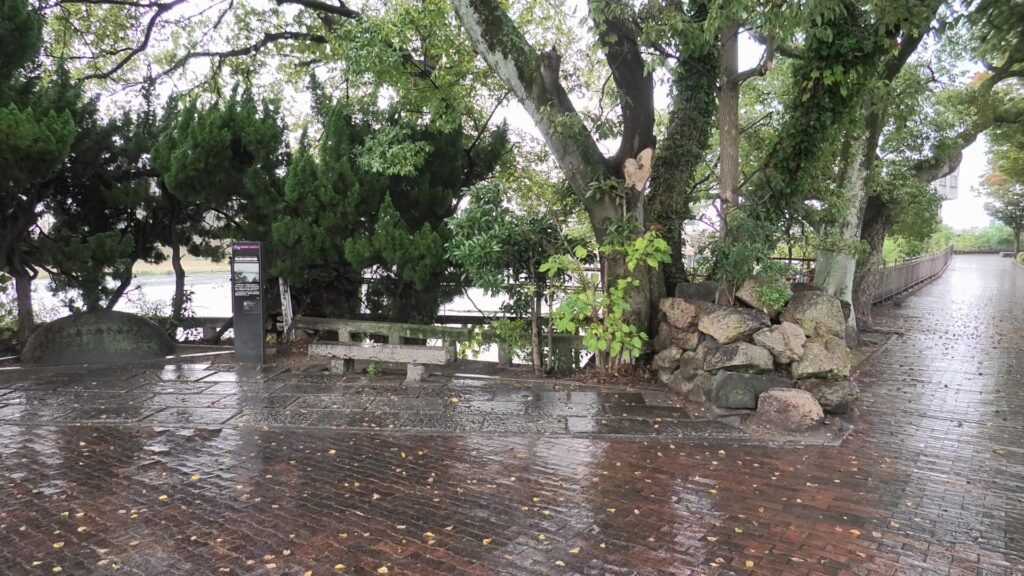
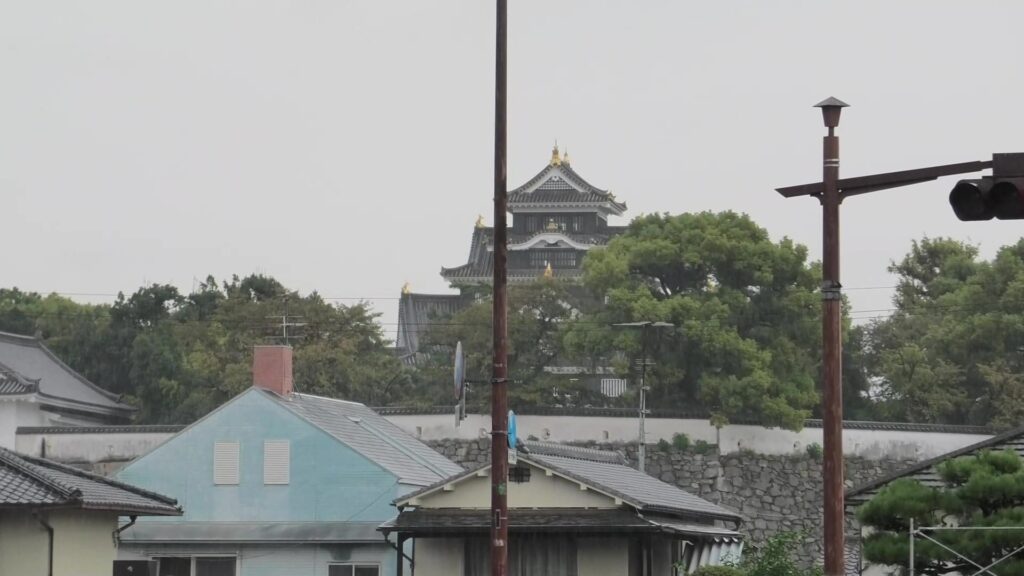
You should check out the amazing stone walls when you reach the main enclosure. They are called the high stone walls of the southeastern part of the main tier. They were piled up using natural stones in the method called Nozura-zumi during the Ukita period. Their height is about 15m which was one of the highest stone walls at that time. They look like those of Azuchi Castle, whose method was probably mimicked by Okayama Castle.
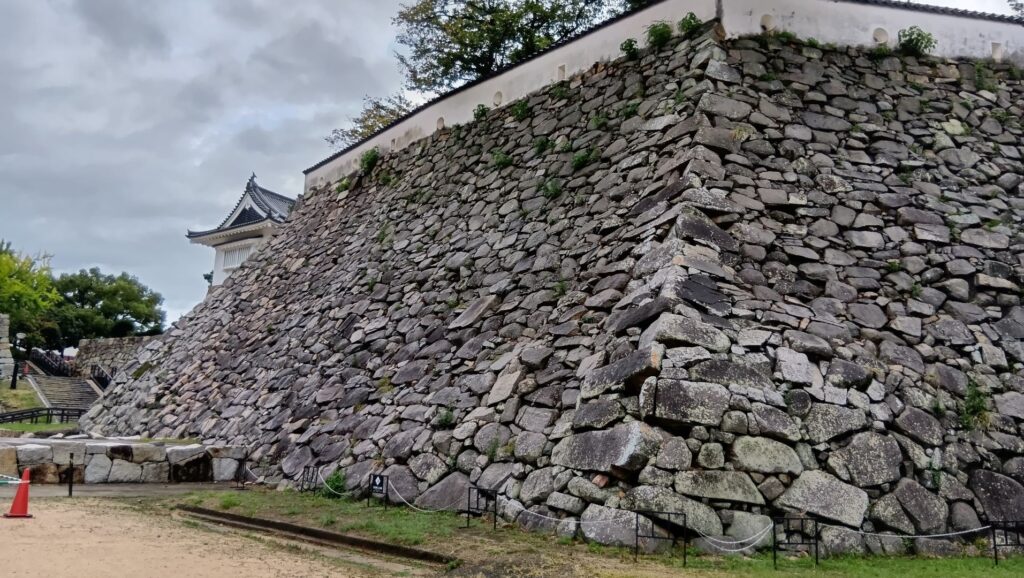
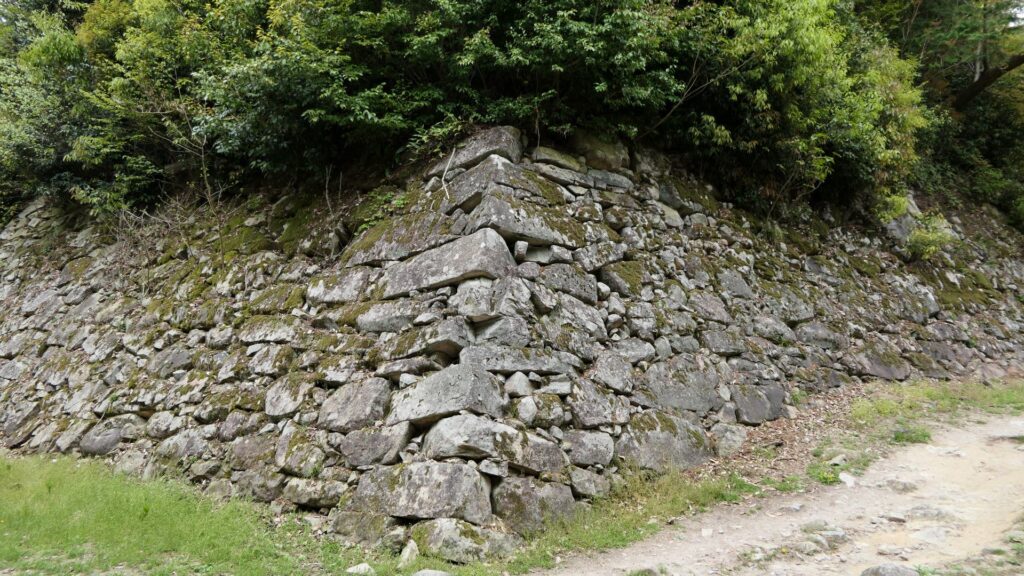
If you go further along the river towards the main tower, you will eventually find the joint section of the stone walls of the Ukita and Kobayakawa Periods. The sizes of the stones used during the Kobayakawa Period were smaller than those used in the Ukita Period. The reason for it is uncertain however, but it might have come from an urgent construction by the Kobayakawa Clan. You will eventually arrive at the stone wall base of the main tower after passing a gate which was built during the Ikeda Period.
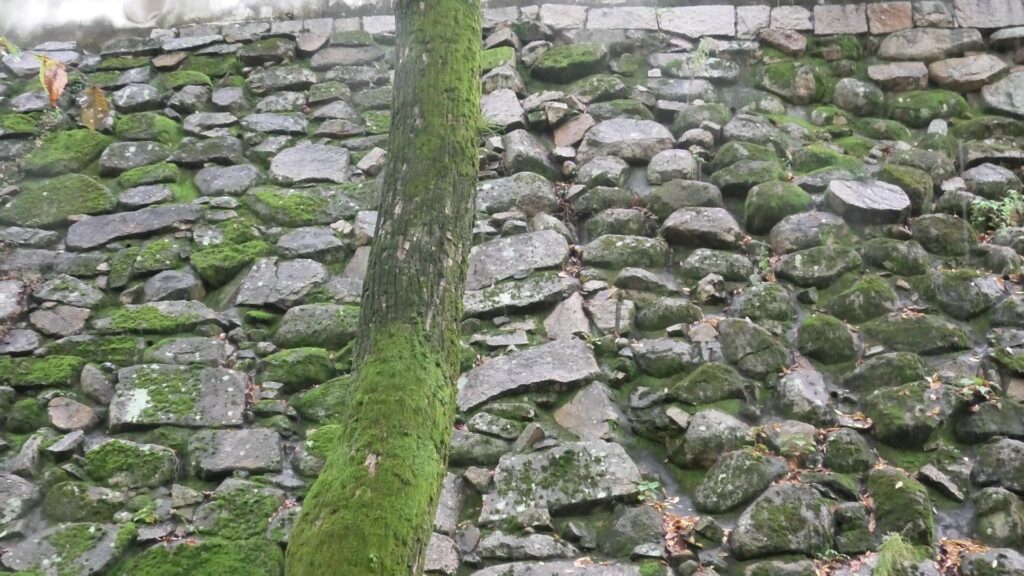
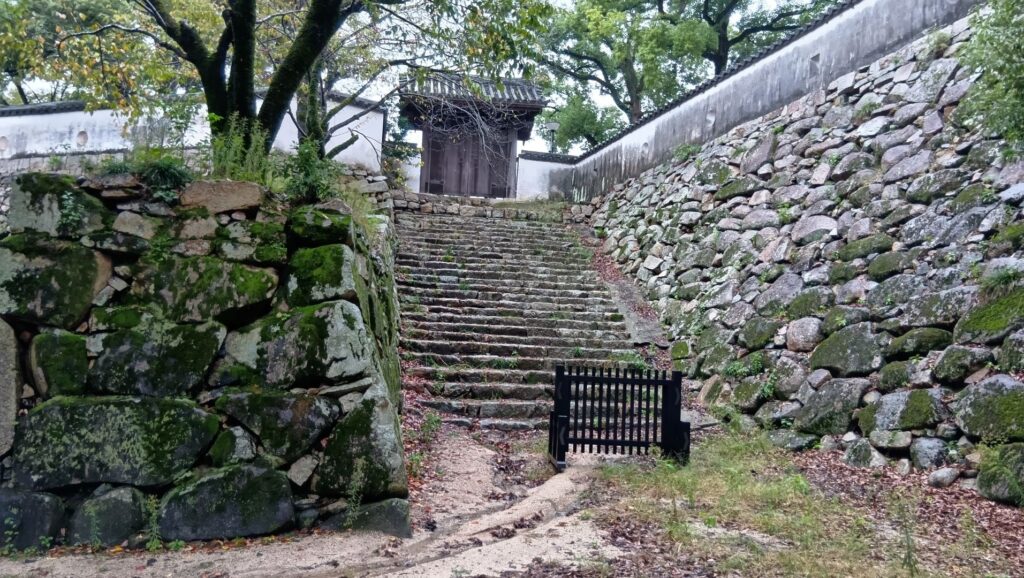
Many of the stones of the base look burnt. This was because the original main tower collapsed on this side when it was burned down by a US Air Raid during World War II. These stone walls are a living witness to the Japanese history.
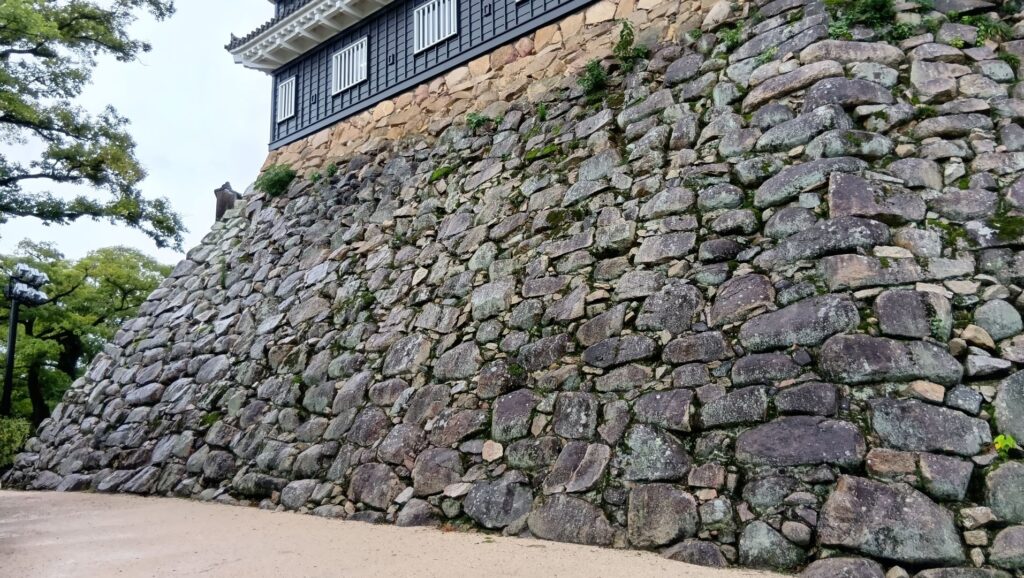
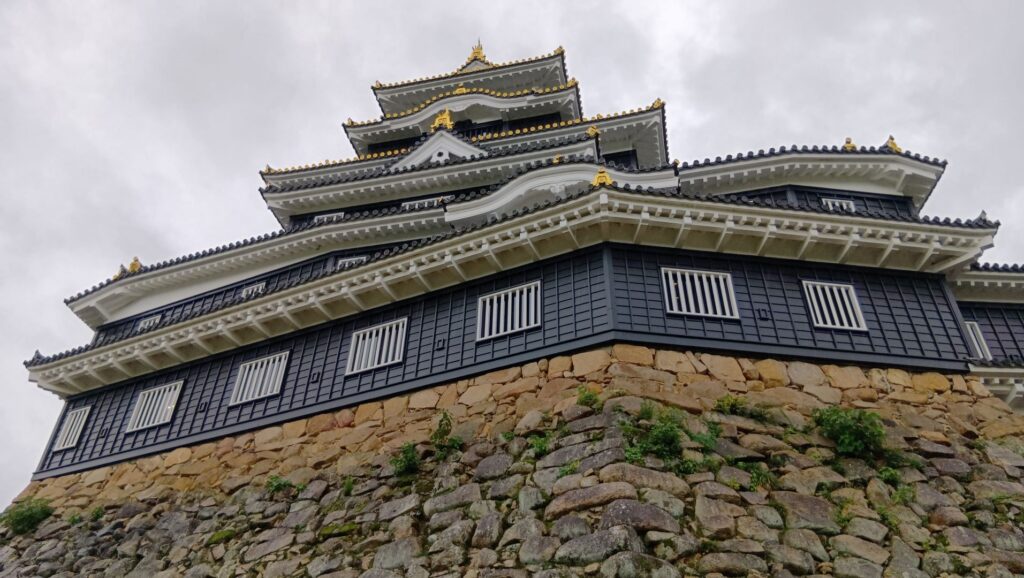
You will soon enter the rebuilt back gate of the main enclosure, called Roka-mon, near the main tower. The inside of the gate is the middle tier of the enclosure.
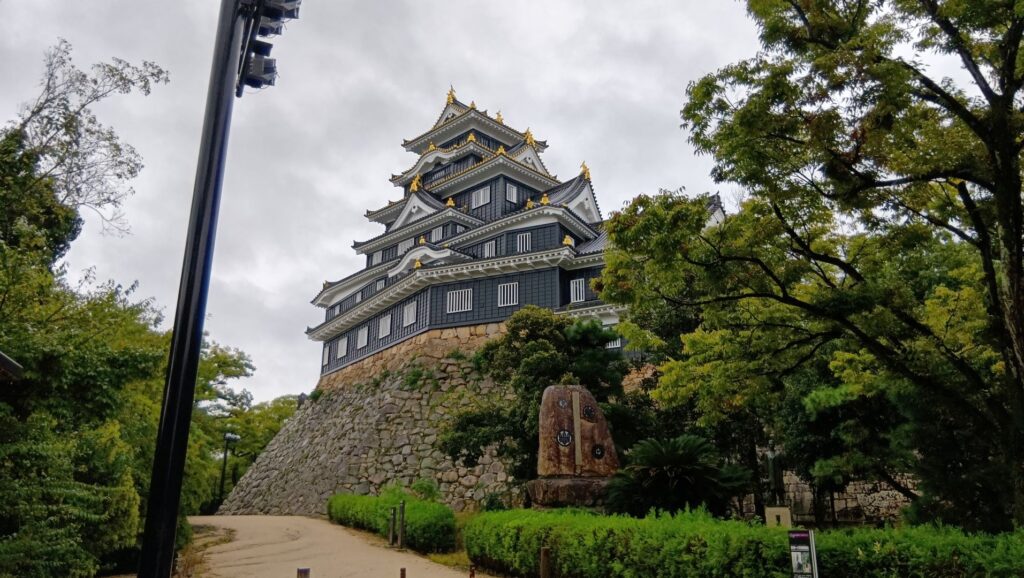
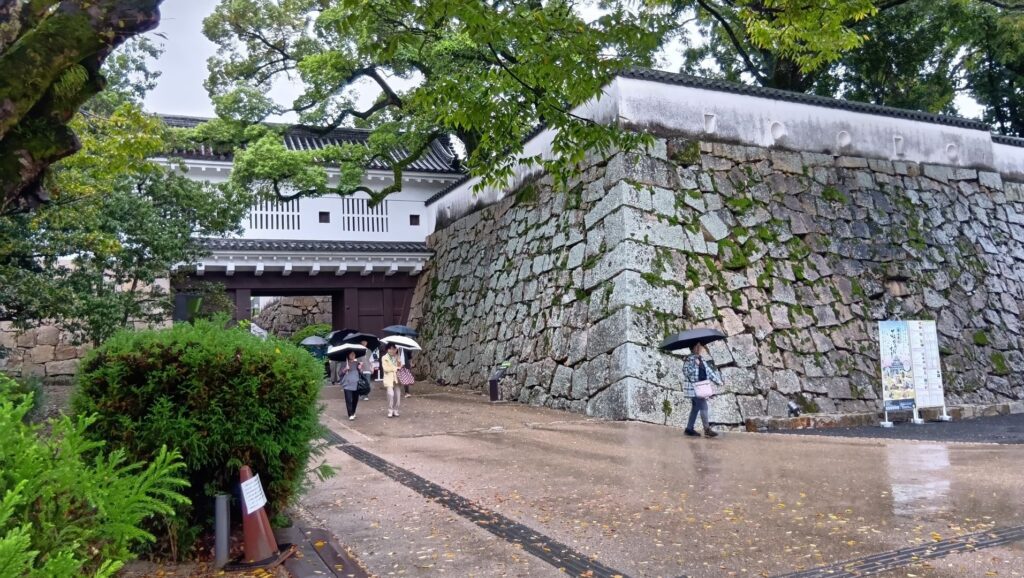
Visiting the Main Tower and the Main Enclosure
Let us next enter the main tier of the main enclosure through the Akazu-no-mon Gate (which means the closed gate). The main tier was exclusive to the residences of the lord, so the gate was usually closed, which was the origin of its name. You will see the stone foundations of the original main tower, which are exhibited on the tier. They were moved to the current positions when the current tower was built.

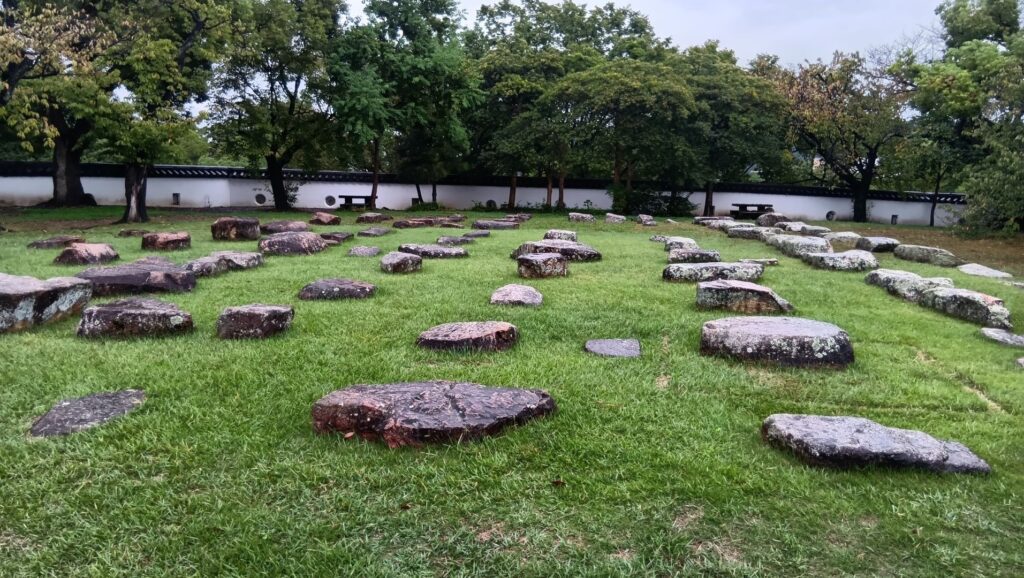
The current main tower has apparently been restored and is used as a historical museum. It was recently renovated as well. For example, the room for the lord, which had been built in the original main tower, was recreated in the current tower. There are also interesting exhibitions about the three lord families, called “Sekigahara for each”. They were all involved with the Battle of Sekigahara. The Ukita Clan joined the Western Allies, and the Ikeda Clan joined the Eastern Allies. Meanwhile, the Kobayakaya Clan switched from the Western to the Eastern Allies. Their different positions are exhibited using different theme colors.
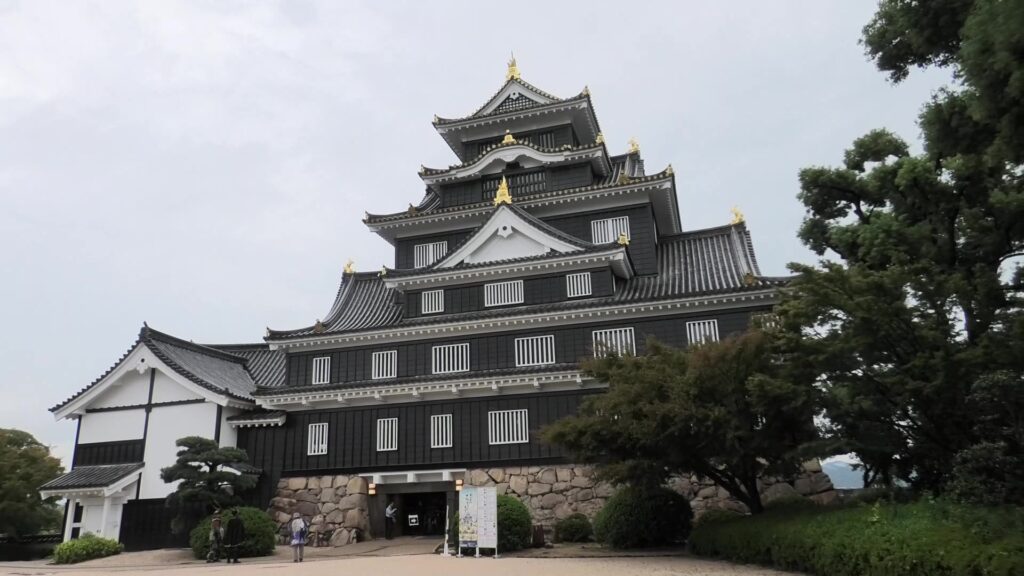
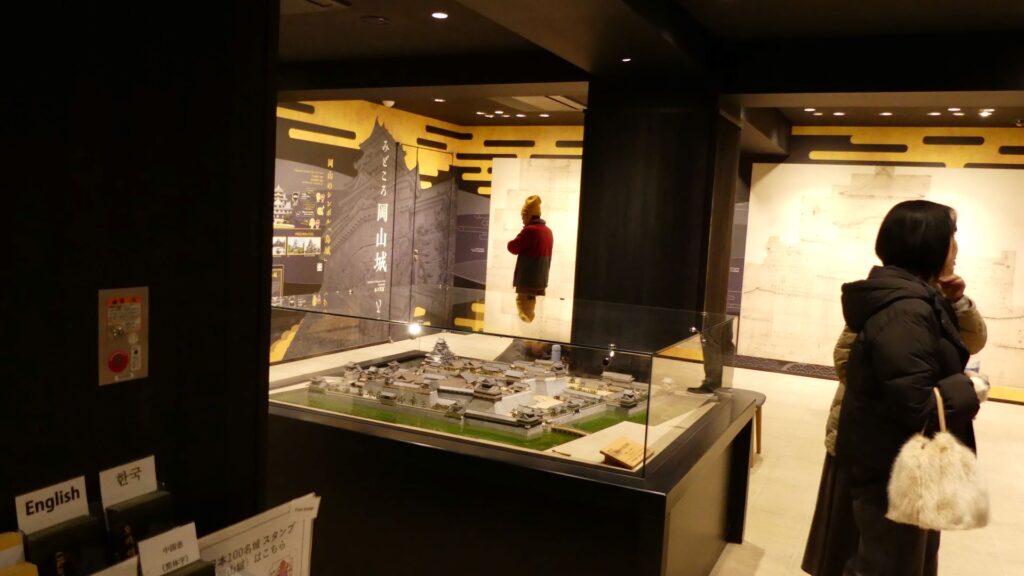
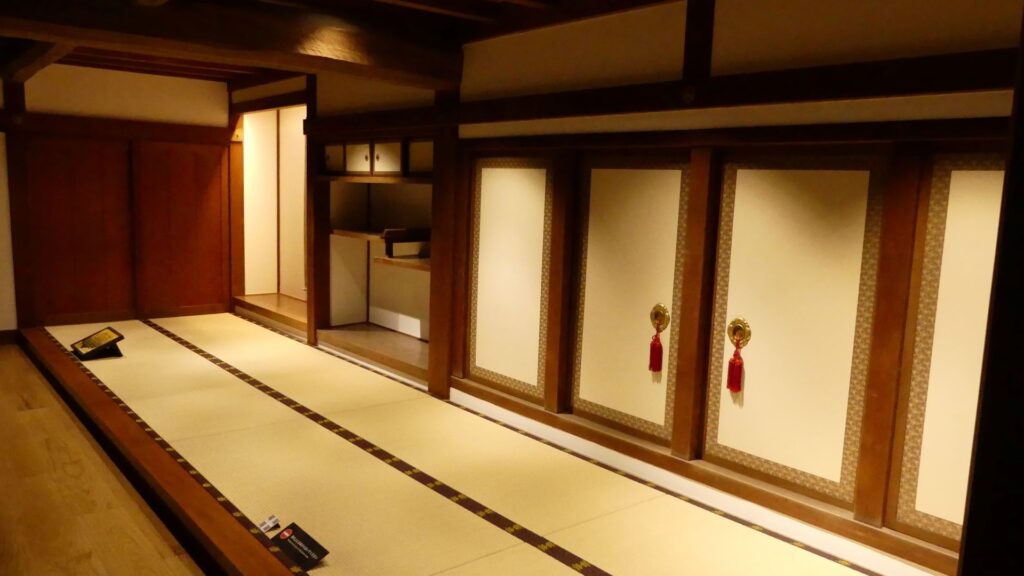
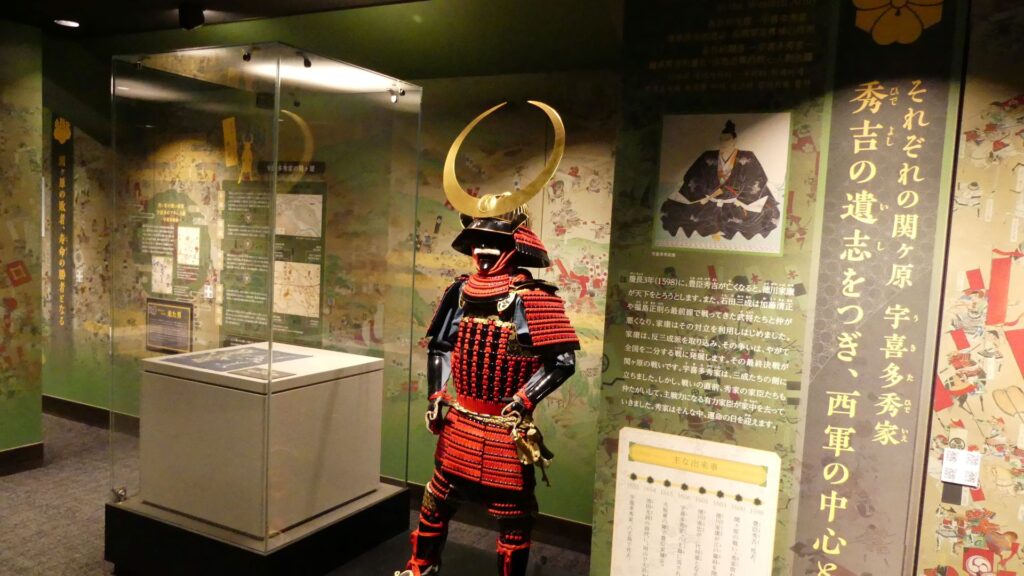
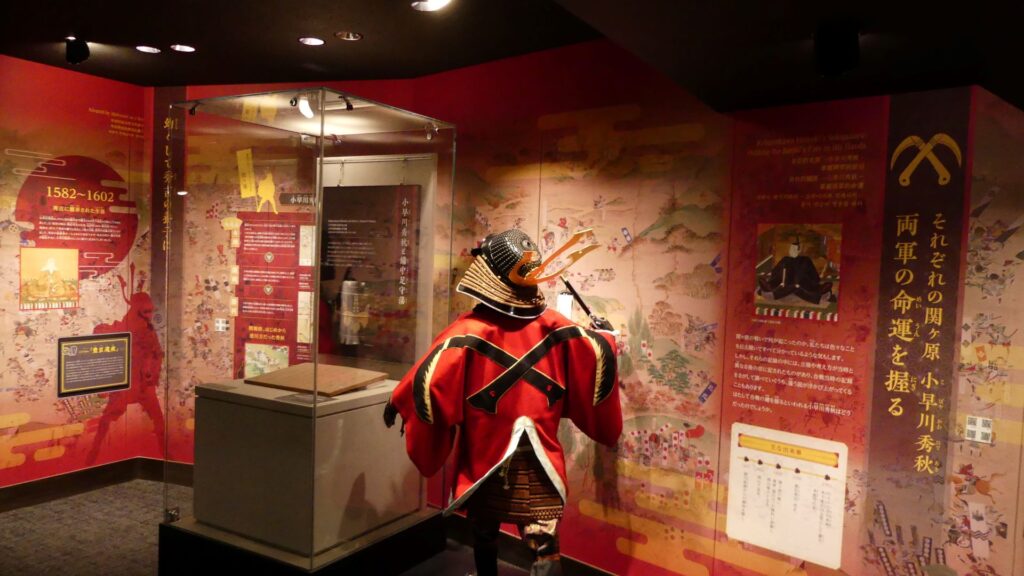
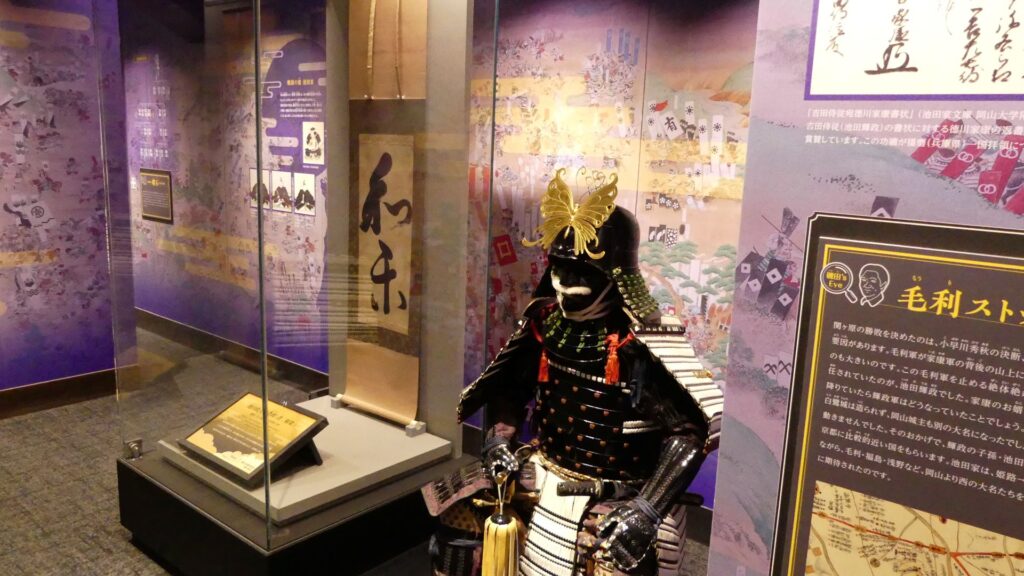
If you go up to the 5th floor of the tower, you will see the grampus rooftile with golden leaf, which is the same size as the one used outside. This tower has 8 grampus rooftiles, one of which can be seen from the floor. On the top (6th) floor, you can also see views around the tower, including Okayama Korakuen Garden. In addition, you can take a break at the café space located on the 1st floor, where you can learn more about the castle using the explanation videos with English subtitles. For example, the videos explain a day in the life of the lord.
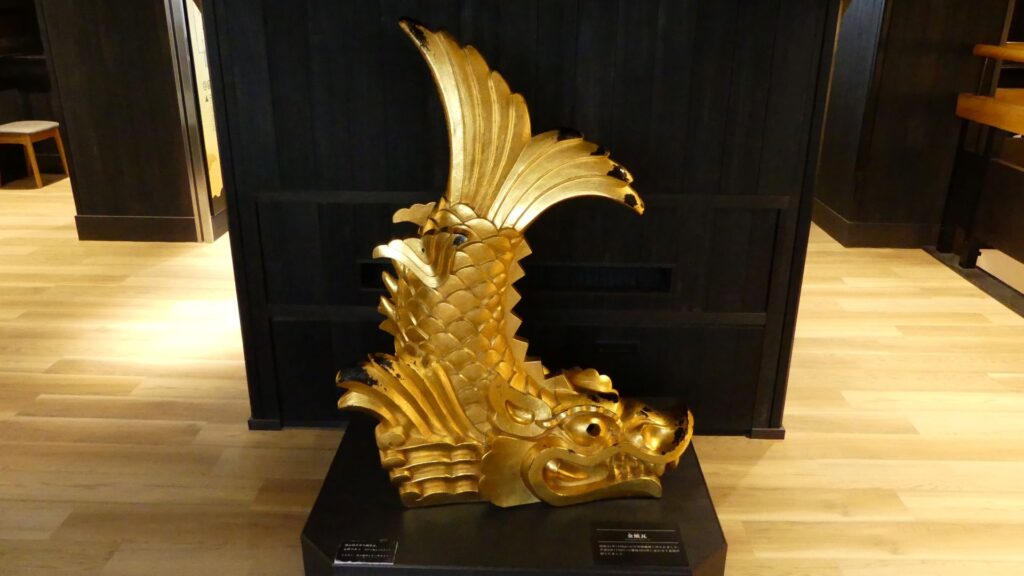
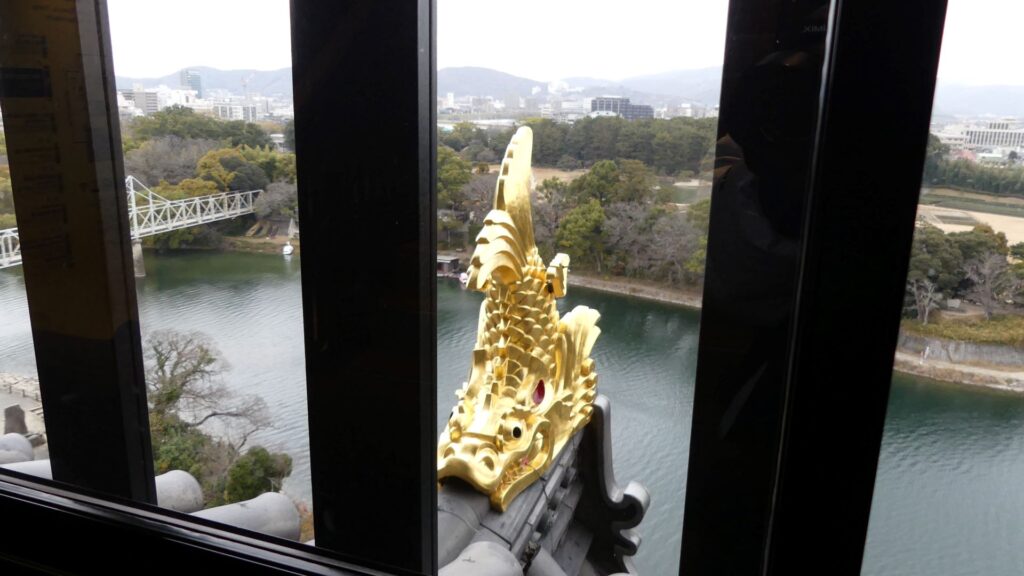
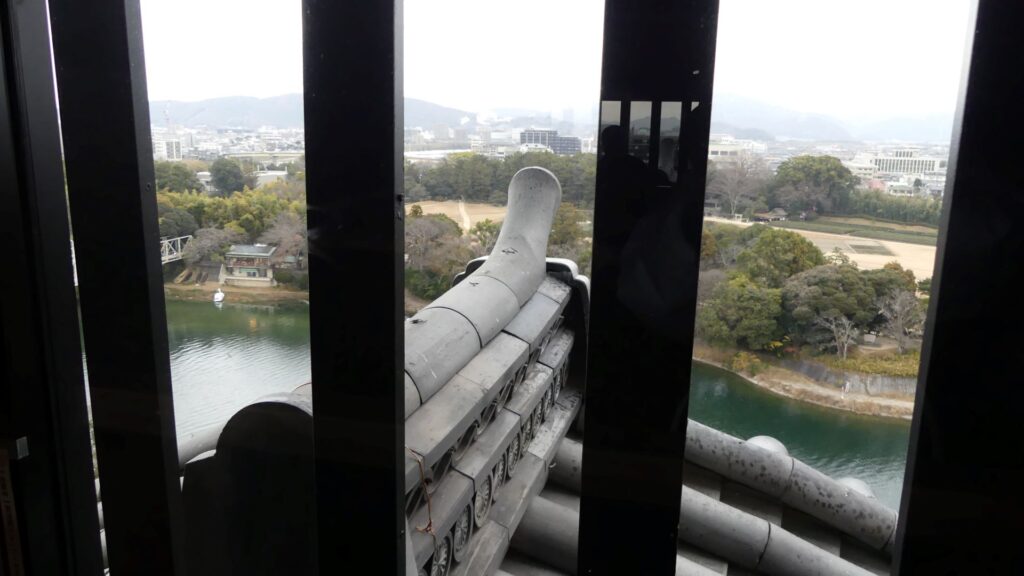
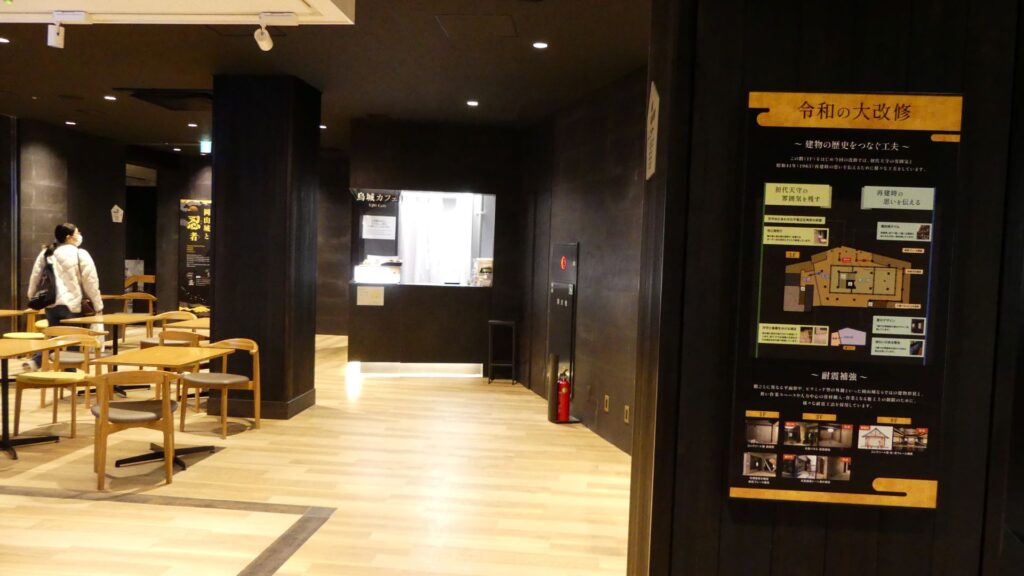
After getting out of the tower, it might be worth re-experiencing the day in the life of the lord. The lord usually went down from his residences at the main tier to the middle tier through another exit after he woke up. We will also leave the tier through the same route as the lord. The exit is beside the main tower which leads to the middle tier. The lord usually walked on the passage of the Roka-mon Gate (Roka means passage) while we will walk down on another slope.
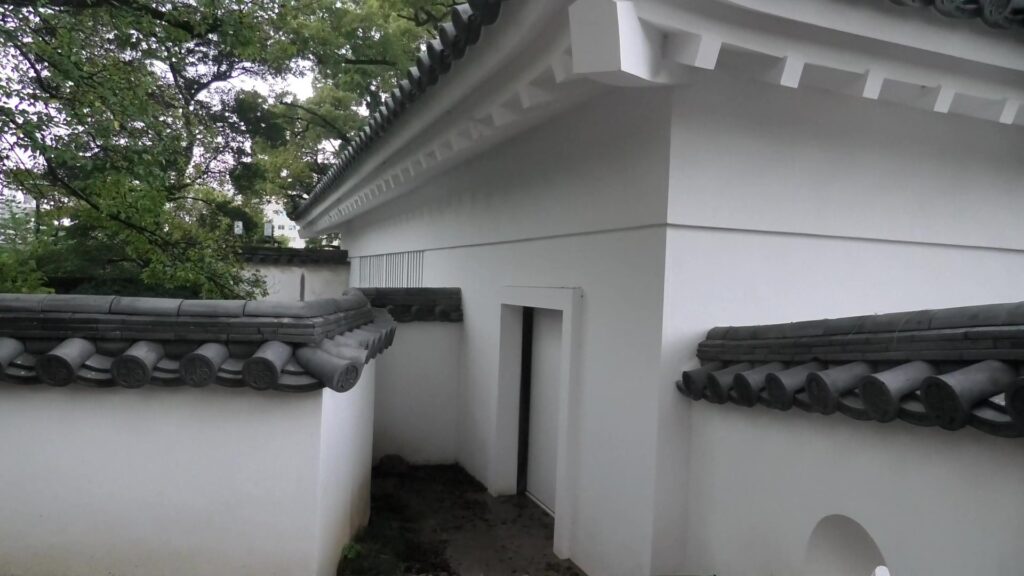
The lord entered Shounkaku room of the government office, called “Omote-shoin” to work. His work usually finished in the morning, so he would move to another room called “Minami-zashiki” to enjoy creating art. These rooms didn’t survive; however, their flat arrangements are exhibited on the middle tier. Therefore, we can easily imagine how he spent his days in the past. If he needed to discuss about important issues with his senior vassals, they would gather at the tearoom.
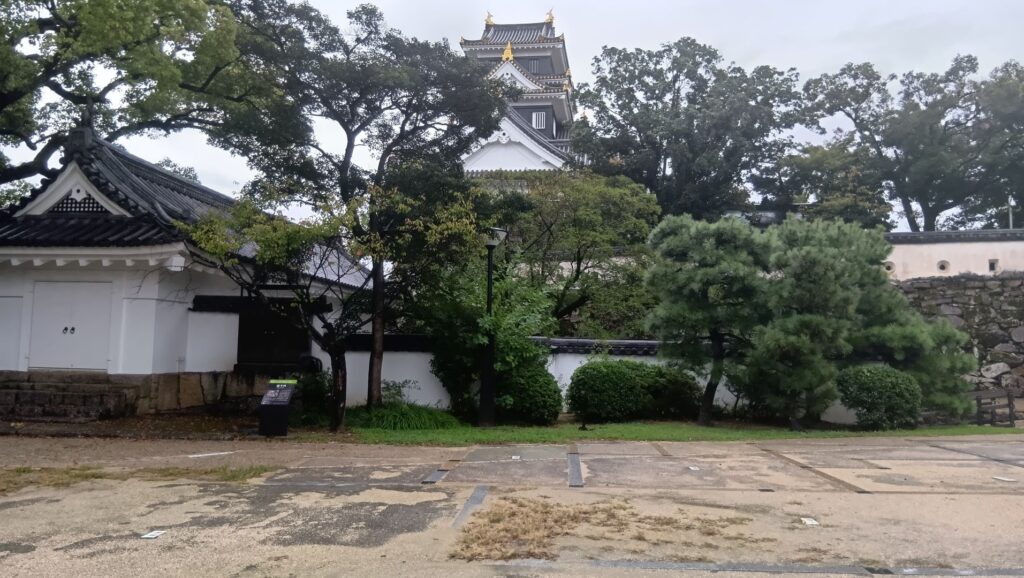
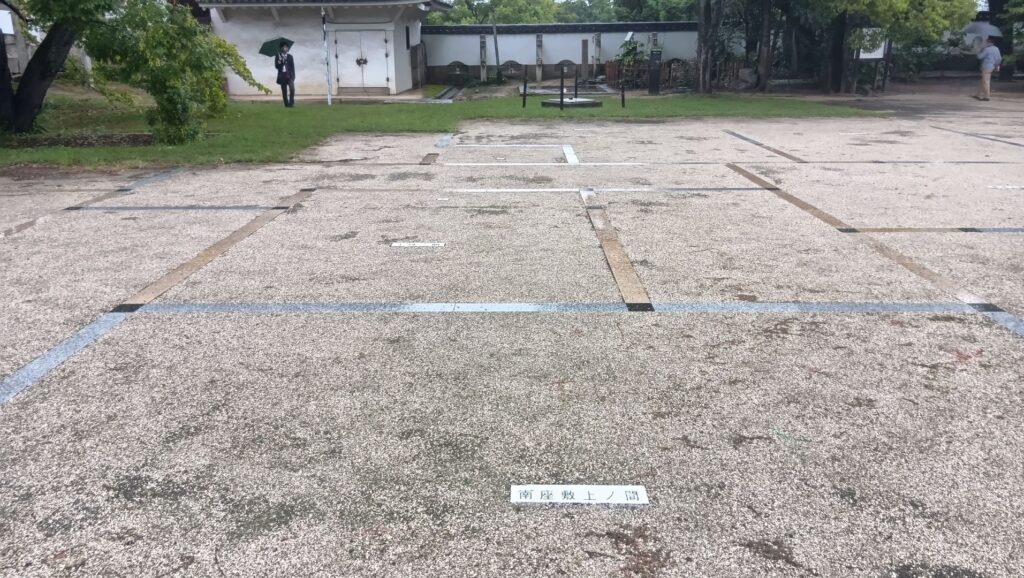
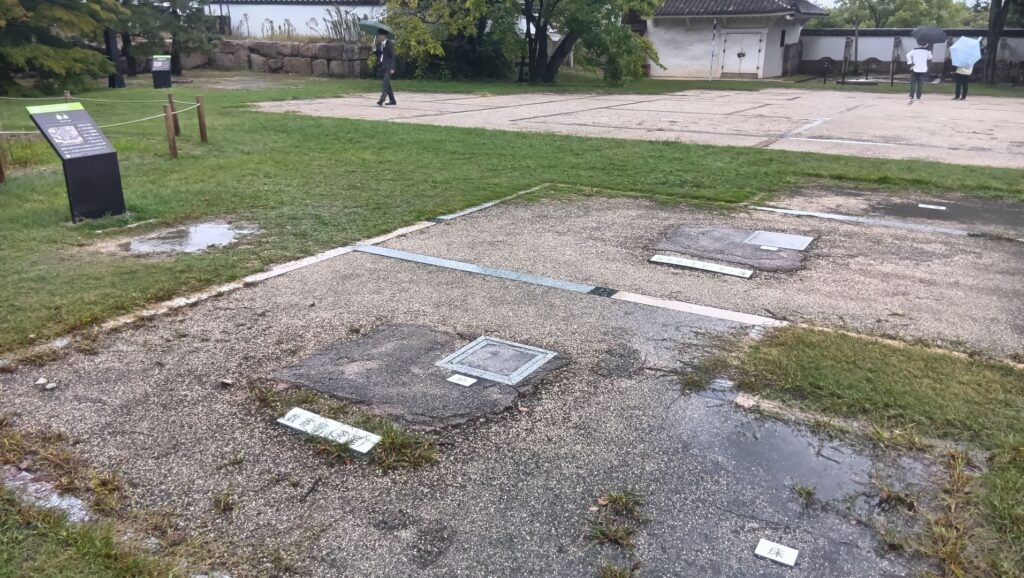
Another interesting item of the tier is the excavated stone walls of the Ukita Period. You need to walk down on the steps to see them. The walls are supposed to have been used as part of a gate. That means the middle tier was smaller than that of the Ikeda Period during the Edo Period.
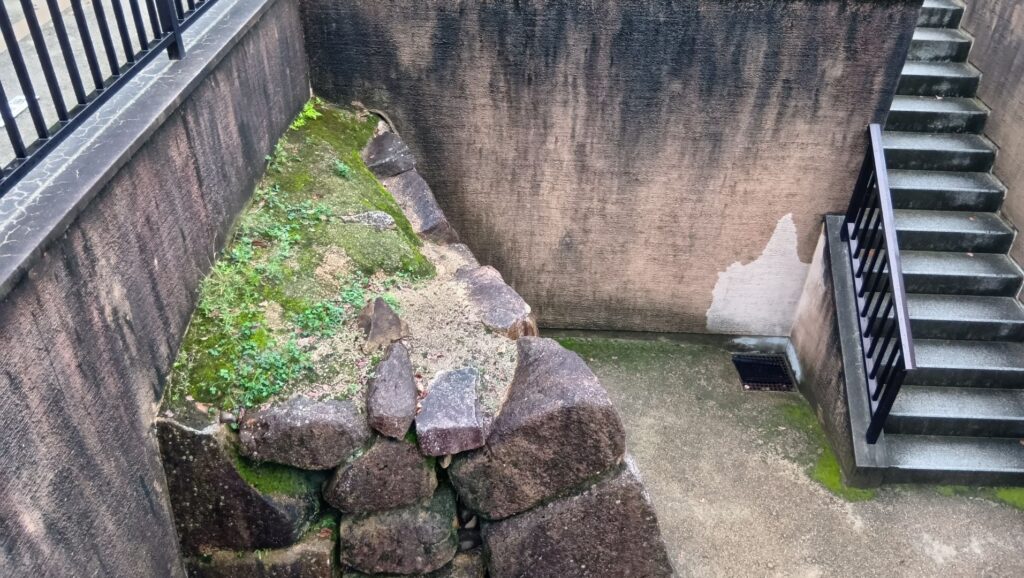
By Visiting Okayama Korakuen Garden, You will feel like the Lord
Before going to the garden, let us check out the Tsukimi Turret, the other remaining building of the castle, on the middle tier. It was built during the Ikeda Period, so it has a different appearance from the main tower which was originally built during the Ukita Period. In addition, the turret looks more elegant when you see it from the inside of the tier, but it looks different when you see it from the outside. It has machicolations on its outside to attack enemies. You will find gun holes on the stone walls next to the turret. These stone walls were piled up using well-processed stones in order to avoid enemies from climbing them. The walls of the turret are covered with thick white plaster to avoid them from burning from fires as well. That’s why it looks white in contrast to the black walls of the main tower. Some say it survived the air-raid during World War II unlike the black tower which burned. It has been designated as a National Important Property as well.
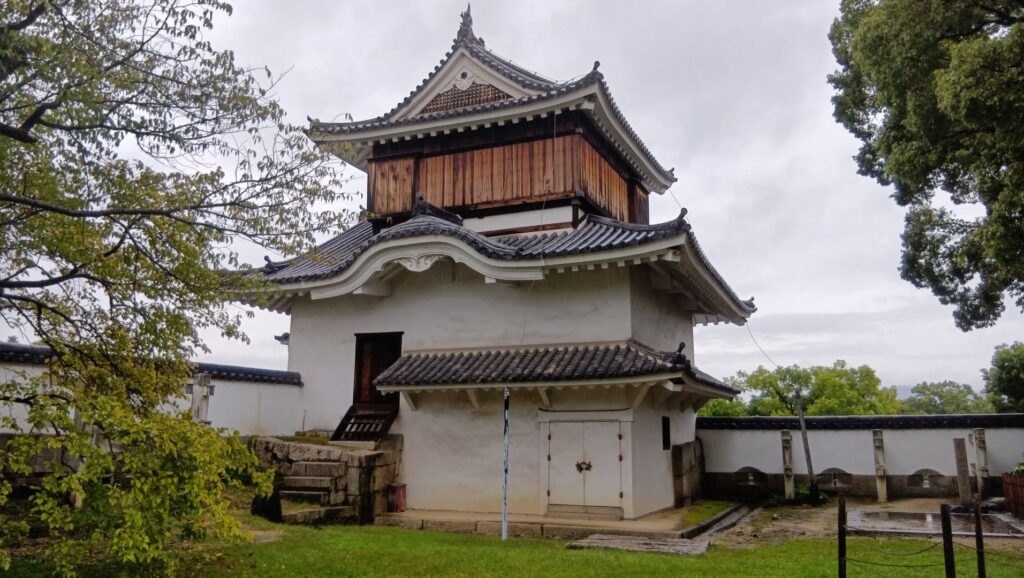
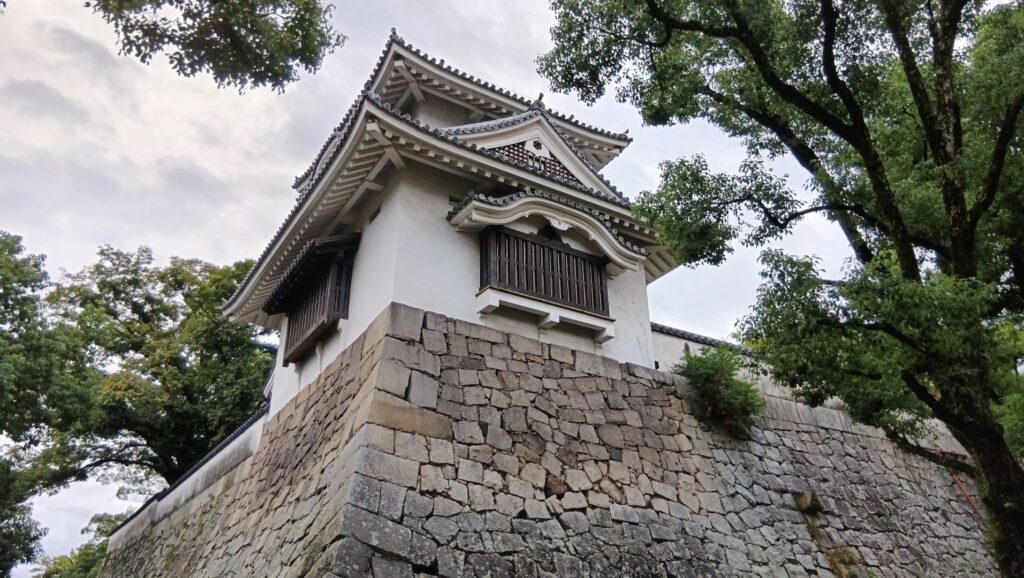
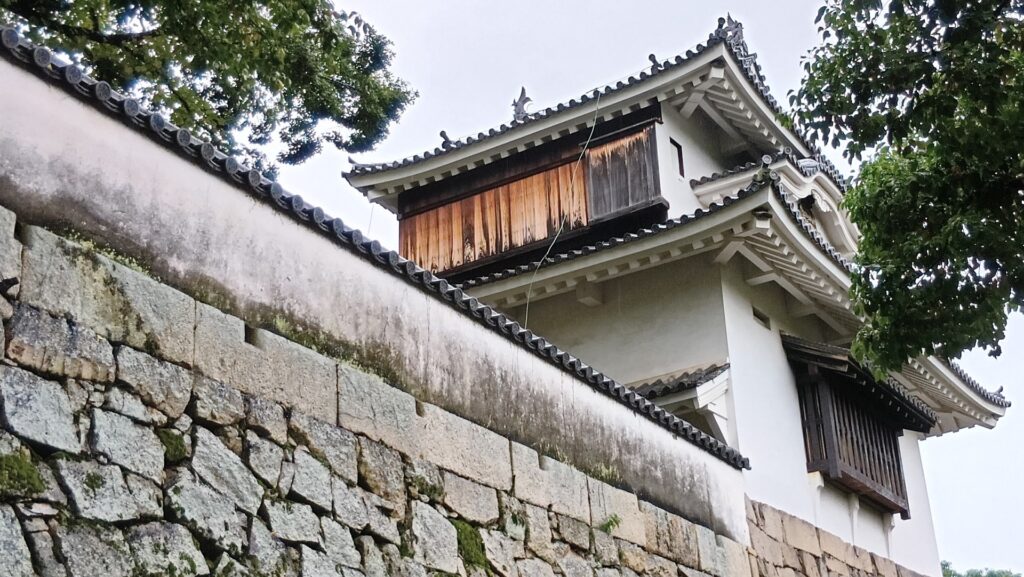
Then, we will next go to Okayama Korakuen Garden.
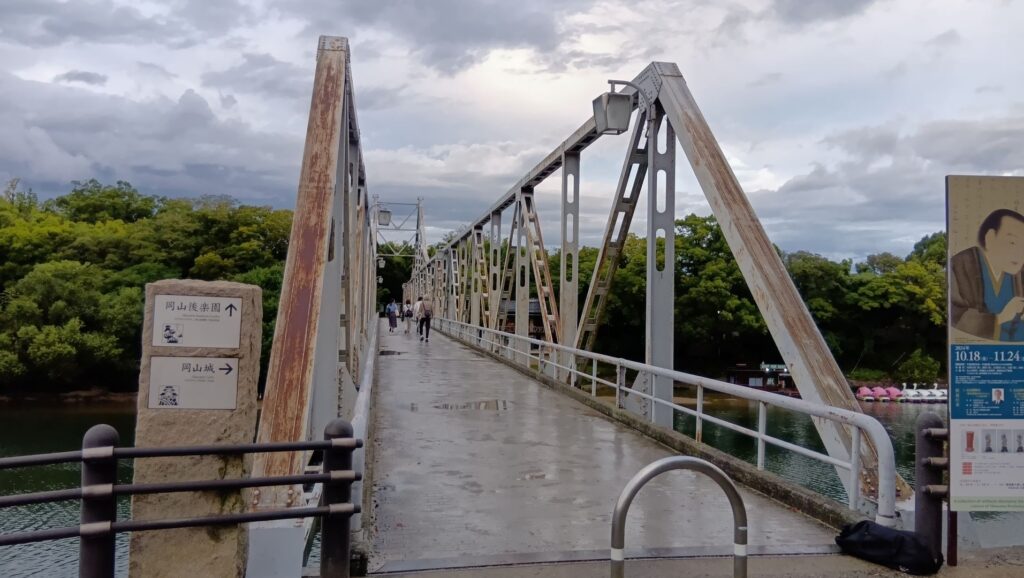
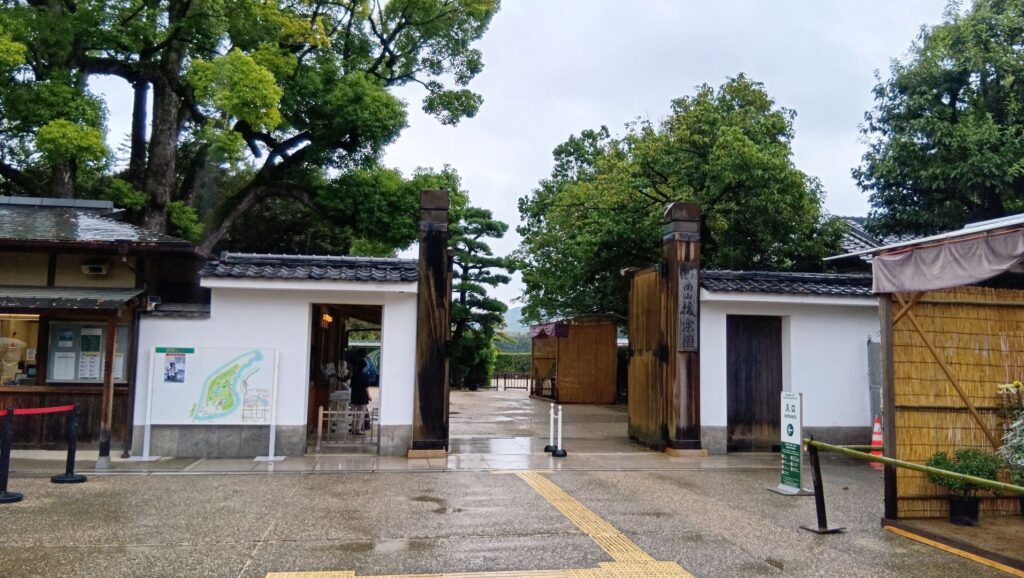
In this garden, natural scenery outside is used as the background for it, which includes Okayama Castle.
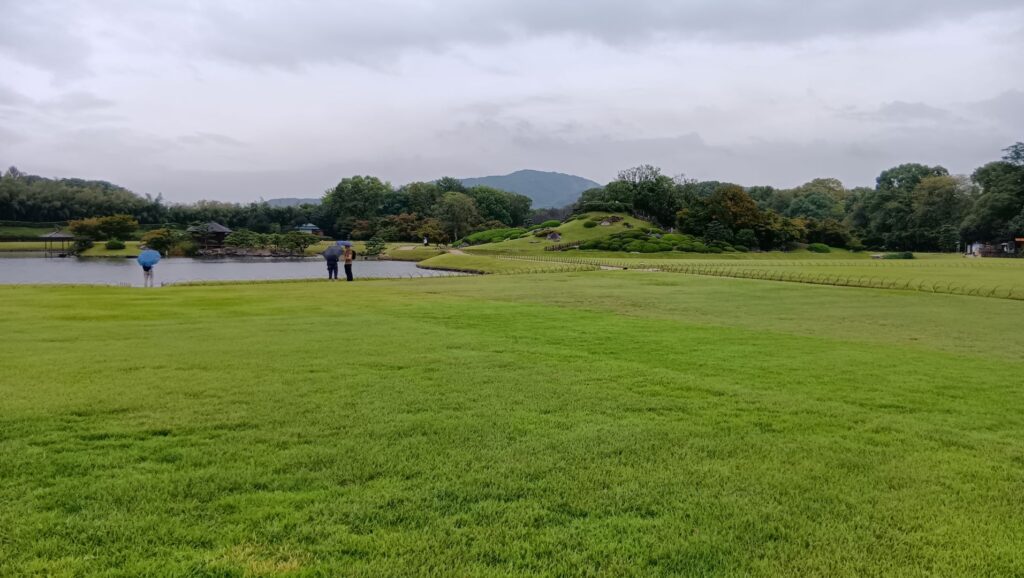
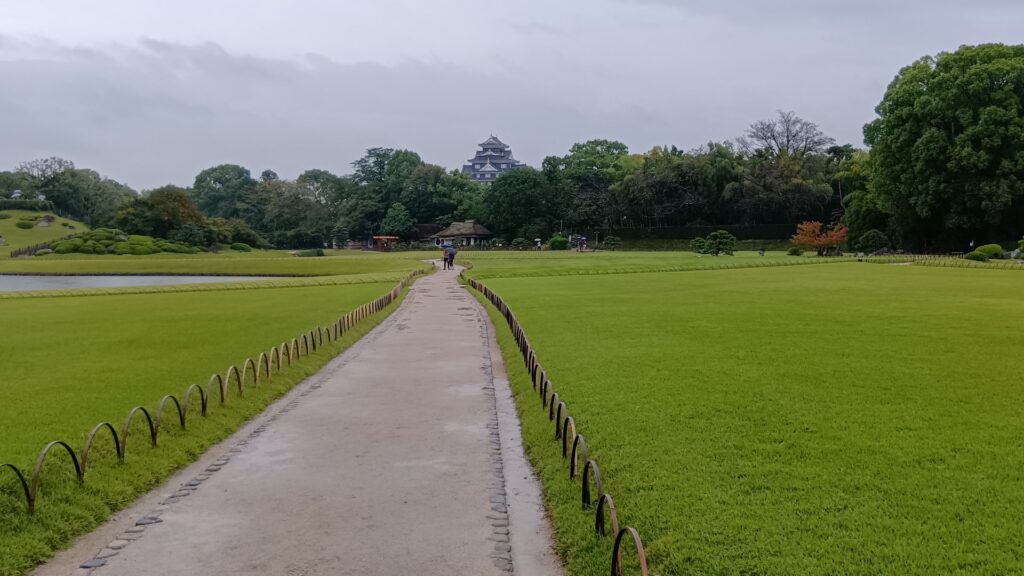
Some red-crowned cranes are kept in the cage of the garden. However, they were let loose around the garden in the past. They are currently let loose around it on some days in autumn and winter.
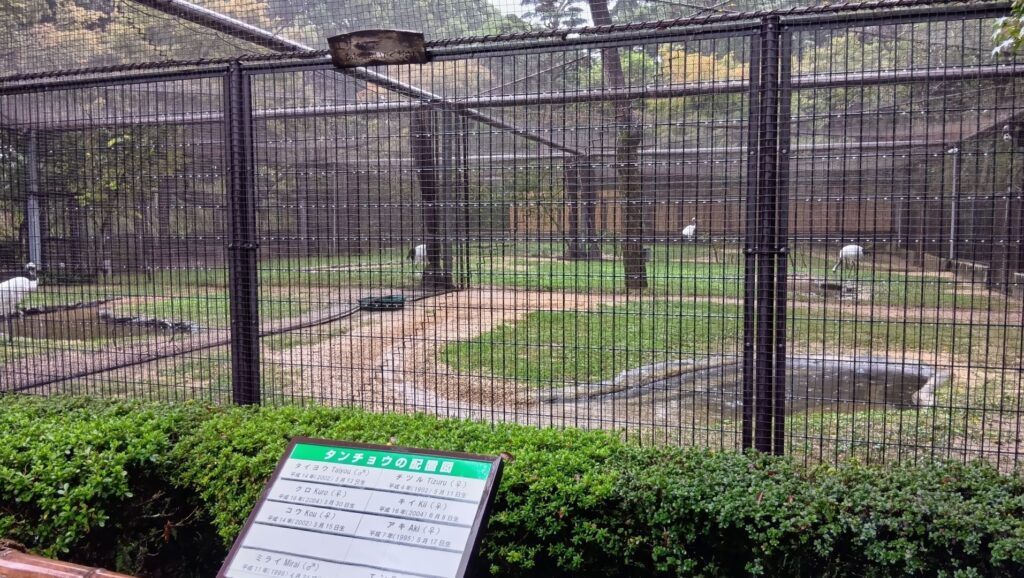
This is the living room for the lord, called “Enyotei”. The original one was burned down during the World War II but was eventually restored.
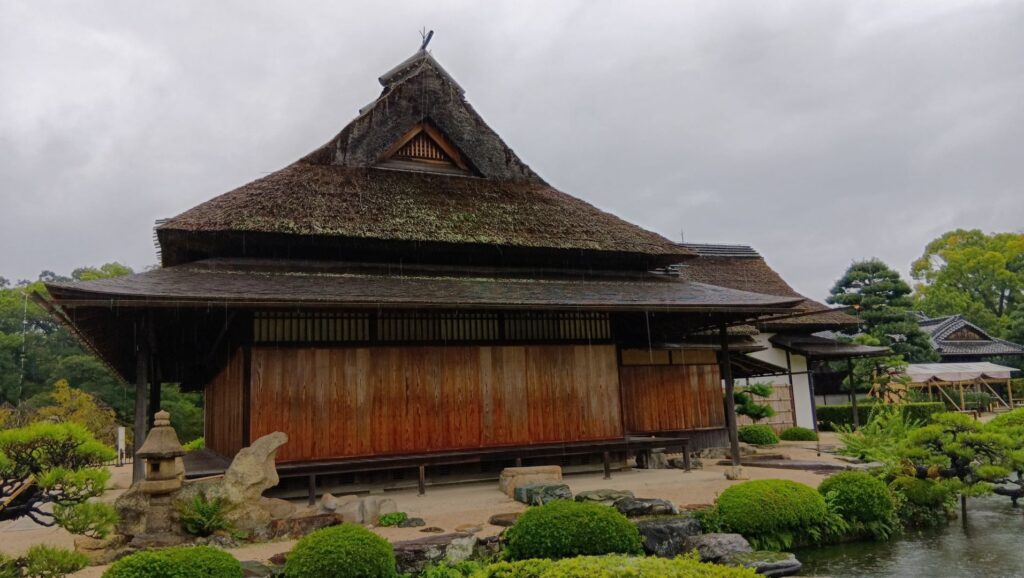
There was also the guest house, called Kakumeikan (which means cranes’ crying voice hall) next to the Enyotei room, but it was burned down at the same time. After that, the residence the Kikkawa Clan had used at Iwakuni was moved to the current position and used as the current Kakumeikan.
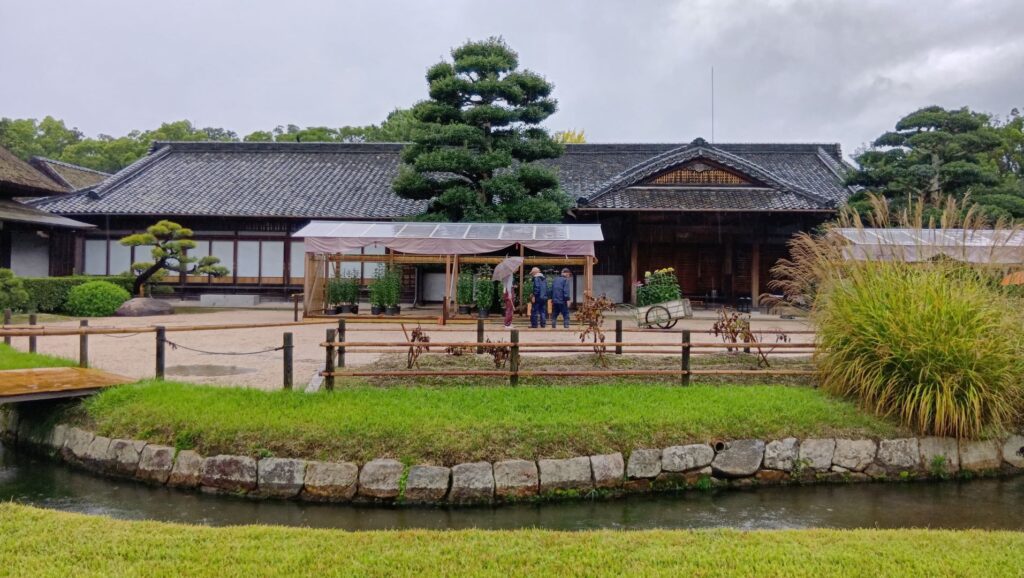
The artificial hill in the center of the garden, called “Yuishinzan”, was built by Tsugumasa Ikeda who was the successor of Tsunamasa Ikeda, the founder of the garden. You can see the grass and ponds in the garden very well from the top. You may also find a small rice farm, called “Seiden”. It is said to be the remains of what the garden originally looked like when the founder first built it.
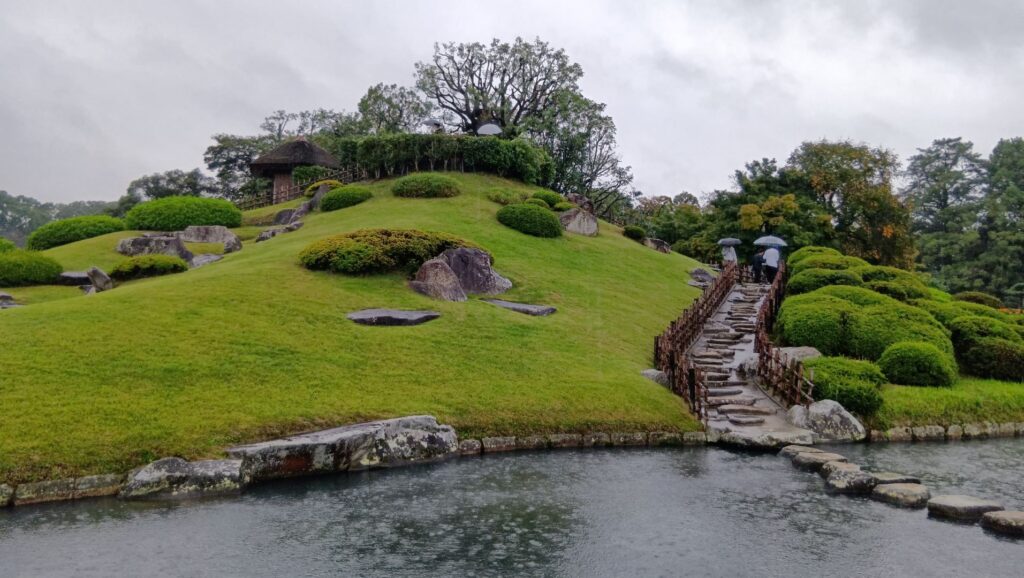
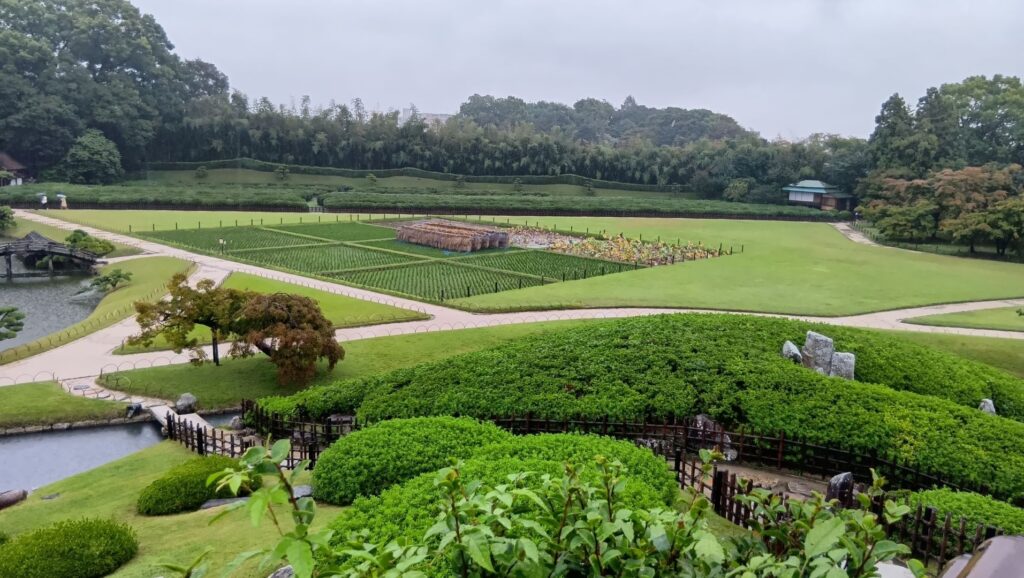
There is also a rest house, called “Ryuten”, which is one of the few remaining original buildings of the garden. You can sit and rest there while looking the scenery of the garden. Renchiken is another remaining building which looks like a farmer’s house. Tsunamasa liked it very much and often stayed there and sometimes invited his excellent retainers for ceremonies.
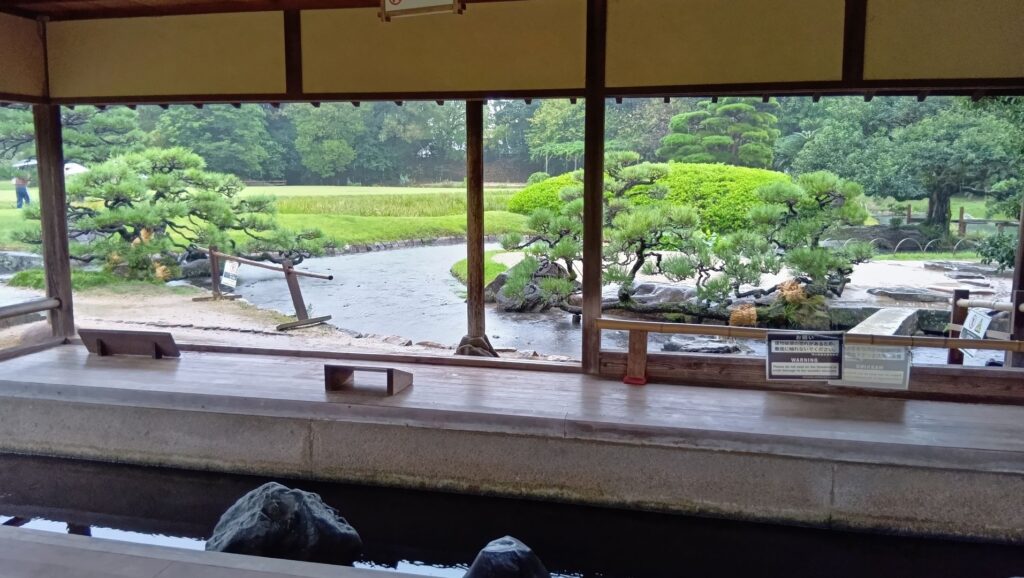
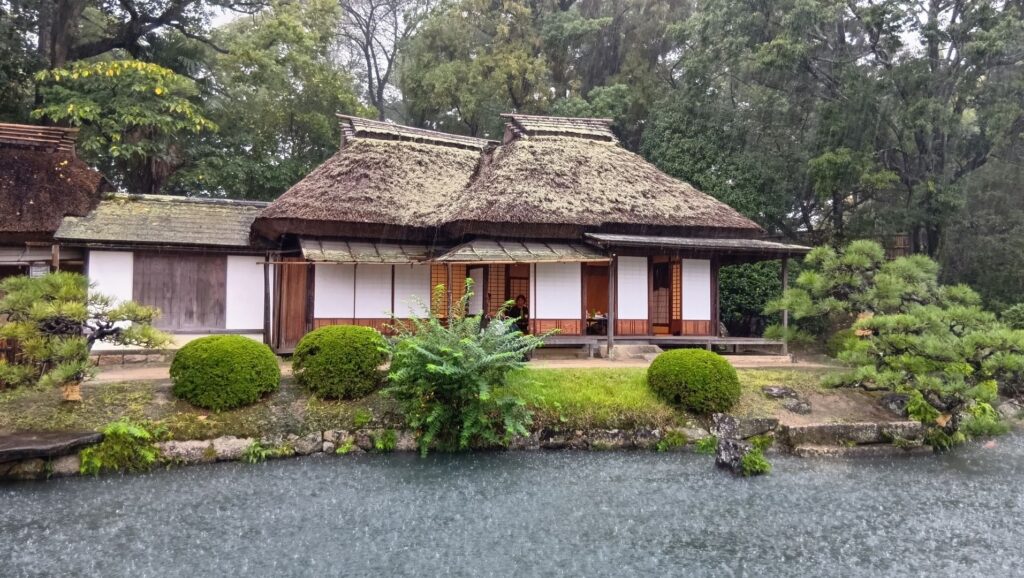
That’s all. Thank you.

