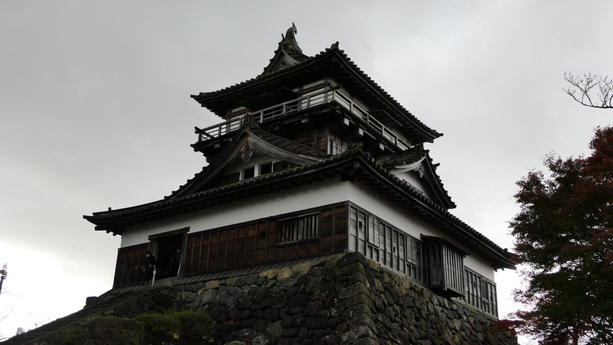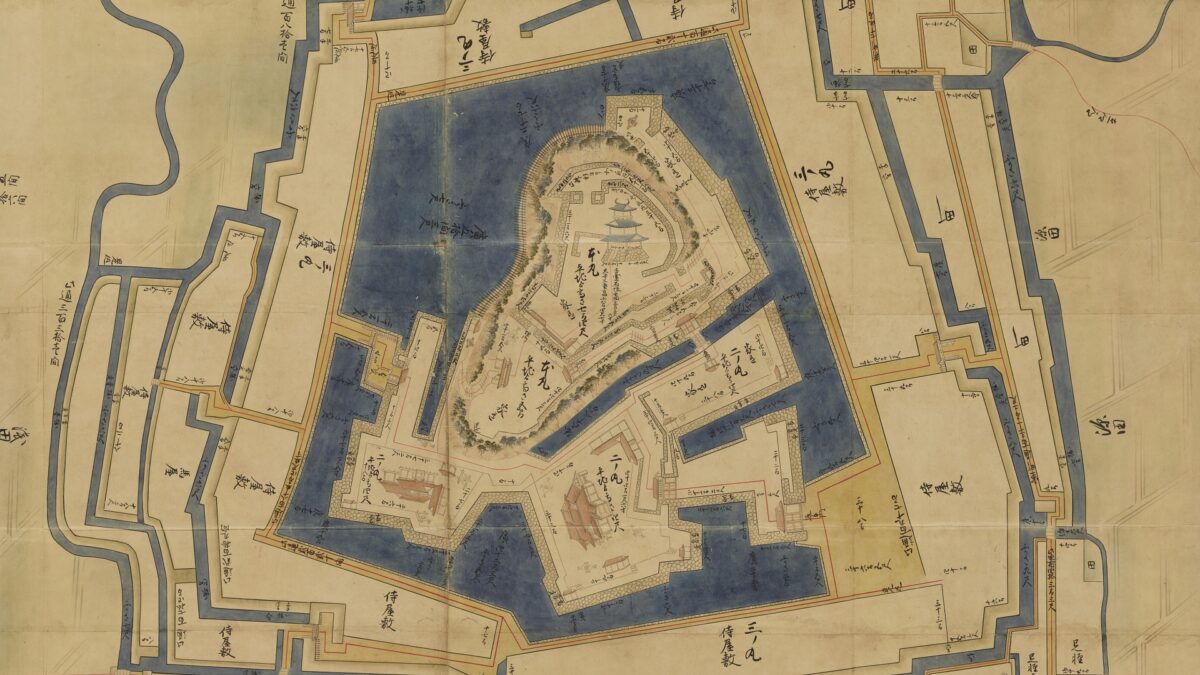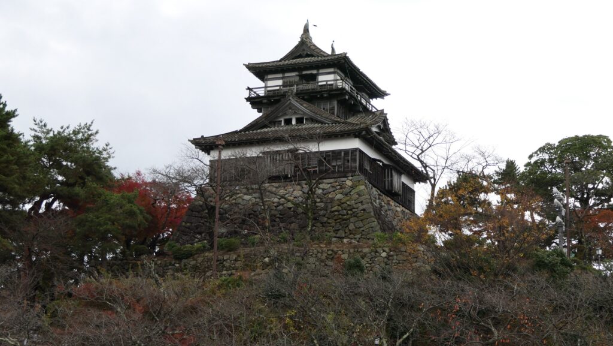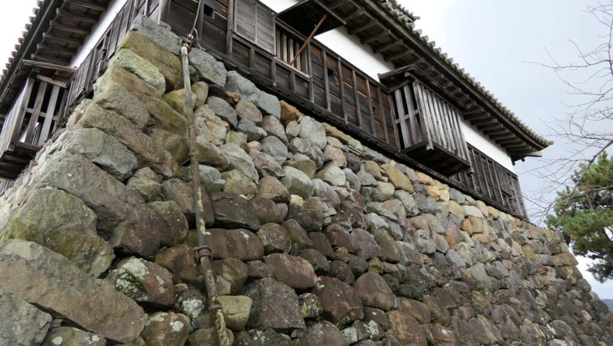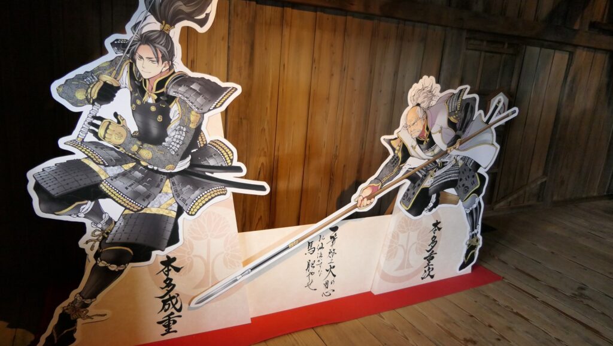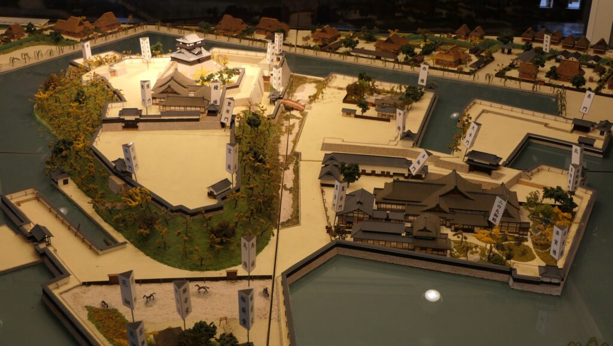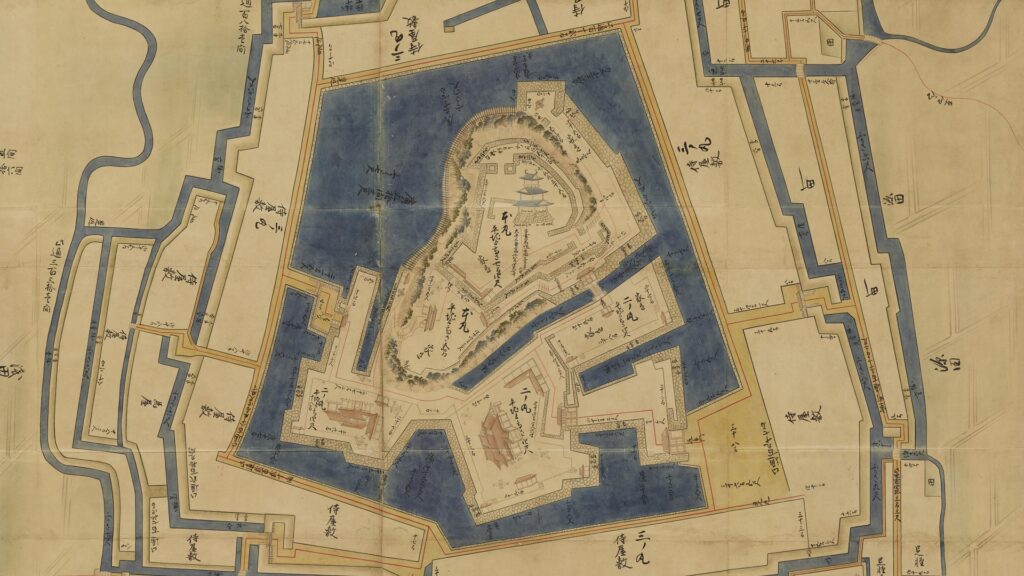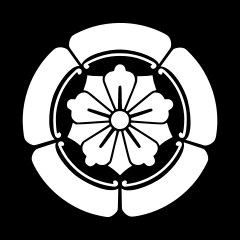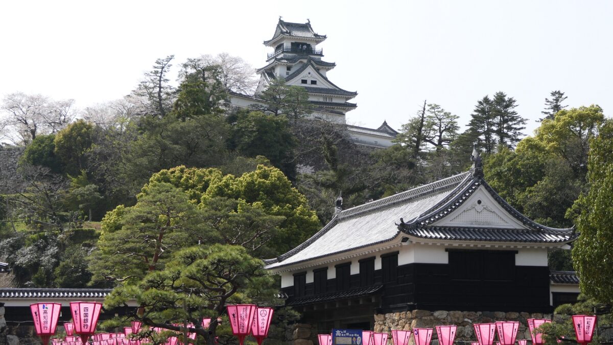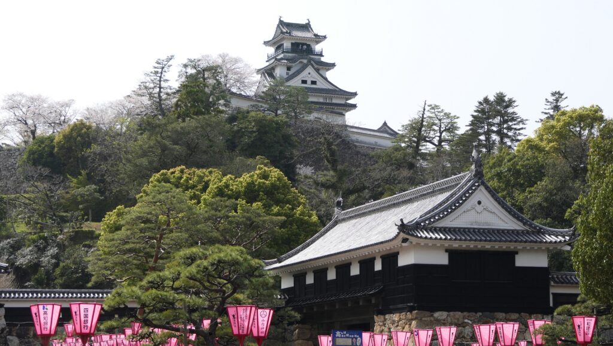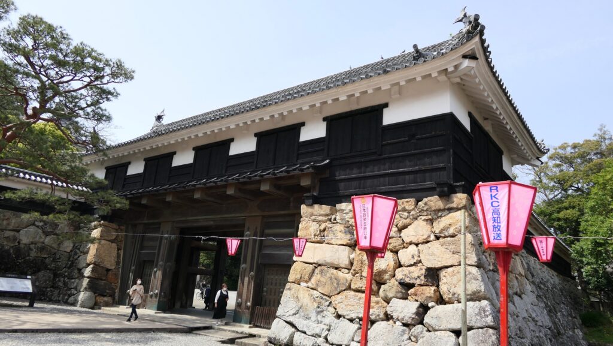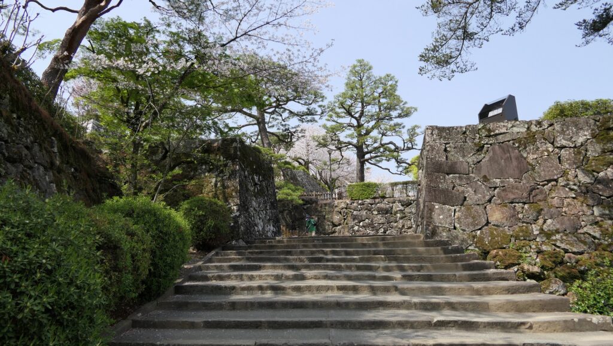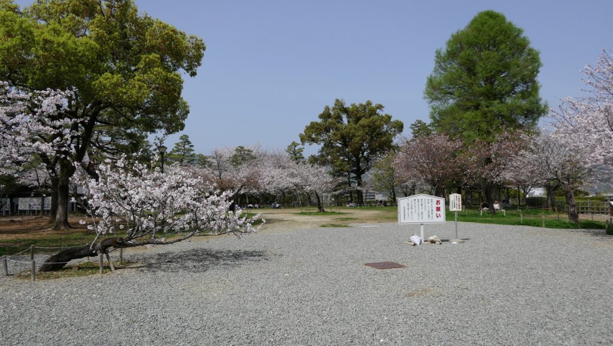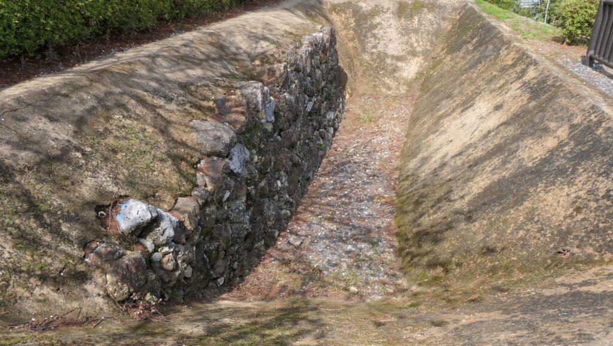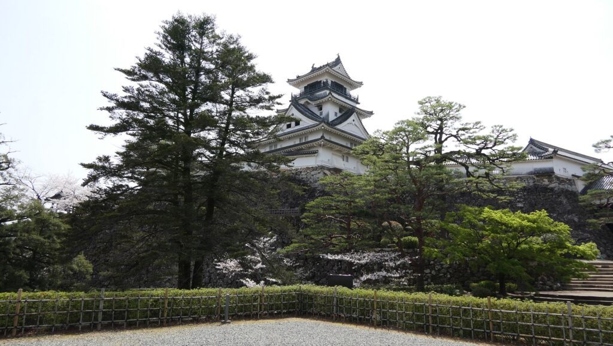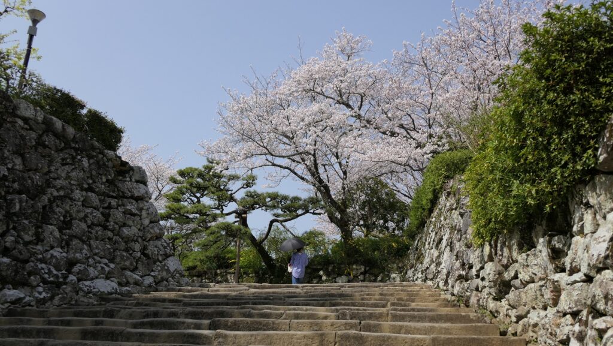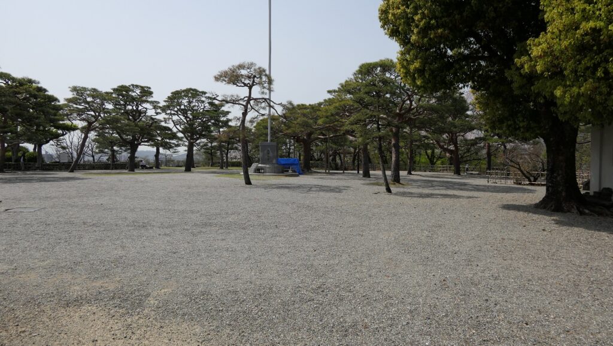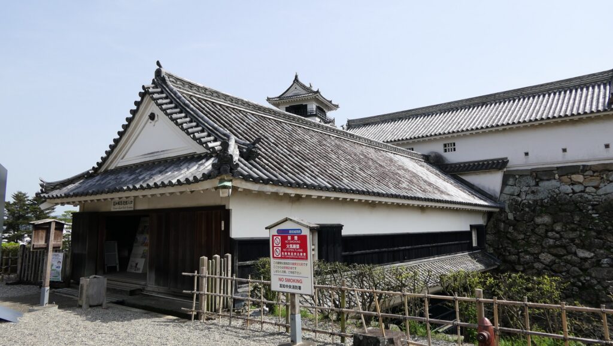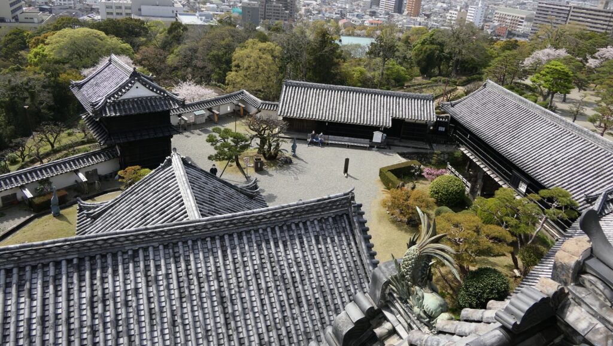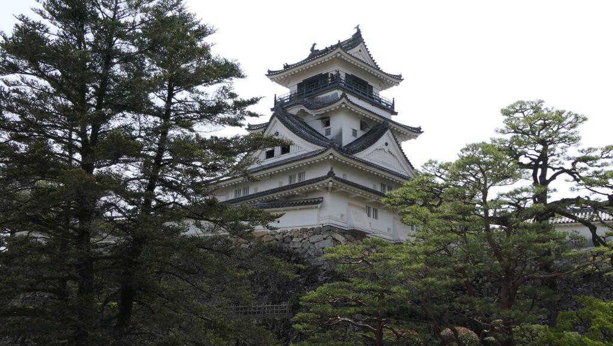Features
Old looking Main Tower
Today, Maruoka Castle has only the remaining Main Tower on the hill at the site. The Main Tower is about 12m high with two levels and three stories, not so large compared with the other remaining Main Towers in Japan. However, it stands out when you see it from the area around. It has a 6m high stone wall base and is on a 27m high hill.

castle
If you drive to the castle, you can park at the parking lot in the former Second Enclosure and walk to the Main Tower on the well-developed route for visitors.
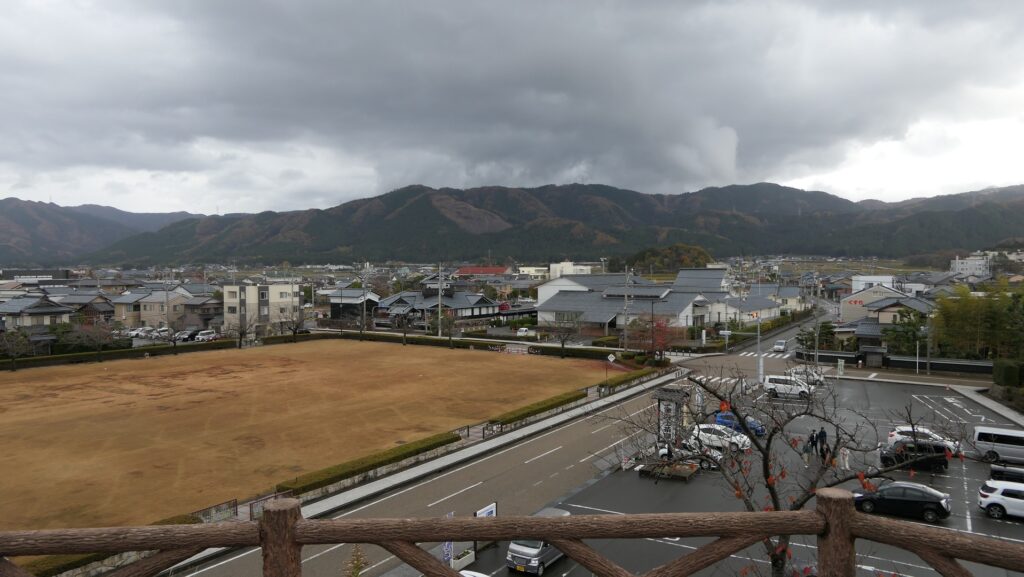
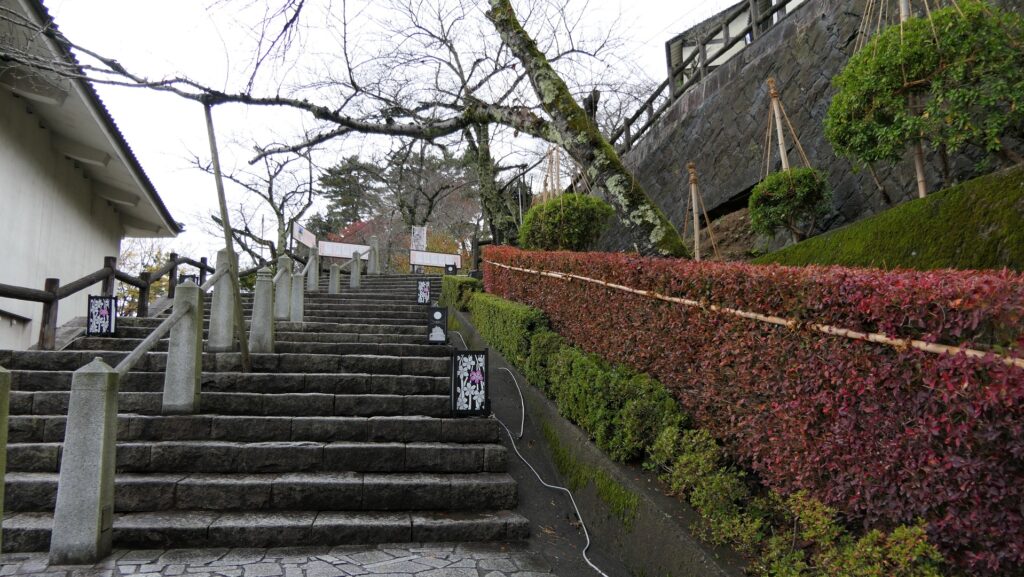
You may feel the Main Tower looks very old like many other people who feel the same way. This type of the tower is called the Lookout Tower Type, which refers to a small lookout tower on a large turret with the hip-and-gable roof. This type is considered the first one among the Main Towers in Japan. The top floor of Maruoka Castle’s Main Tower has a veranda, which is a feature of the early Lookout Tower Type. Its many wooden parts were left bare in the tower, which is also a feature of that type. In addition, the rooftiles of the tower are made of stone because of the cold climate in the winter around this area. This is the only case in the twelve remaining Main Towers. These rooftiles make the tower look older, too. For these reasons, many people expected the Main Tower of Maruoka Castle to be the oldest remaining one in Japan.


Is Main Tower of Maruoka Castle Oldest or not?
On the other hand, some specialists argued that the Main Tower of Maruoka Castle is not as old as the other remaining ones. One of the reasons for it is that the veranda is not practical, just for decoration. Using verandas for decoration can be seen in castle buildings much later than the period the people, who wanted Maruoka Castle to be the oldest, expected. Other architects also argued that the structure of the tower can also be seen much later designs.

The Main Tower of Maruoka Castle has been designated as an Important Cultural Property since 1950. Sakai City thought the tower would become a National Treasure if it was confirmed as the oldest Main Tower in Japan. In 2018, the city conducted research to find out when the tower was built with the latest technology. It was mainly done by the growth ring dating method to confirm when the wooden materials of the tower were cut. The result was that the materials were cut in 1620s, and the tower was built in the period or later. It was much later than what the city expected. Overall, the tower is thought to have been built after the Honda Clan became an independent lord of Maruoka Castle. That means the builder of the Main Tower, probably the Honda Clan, built the tower with the old style intentionally.

Interior of Main Tower
The Main Tower is not the oldest, but of course, it is worth visiting. You can climb up on the original stone steps to the first floor of the tower.
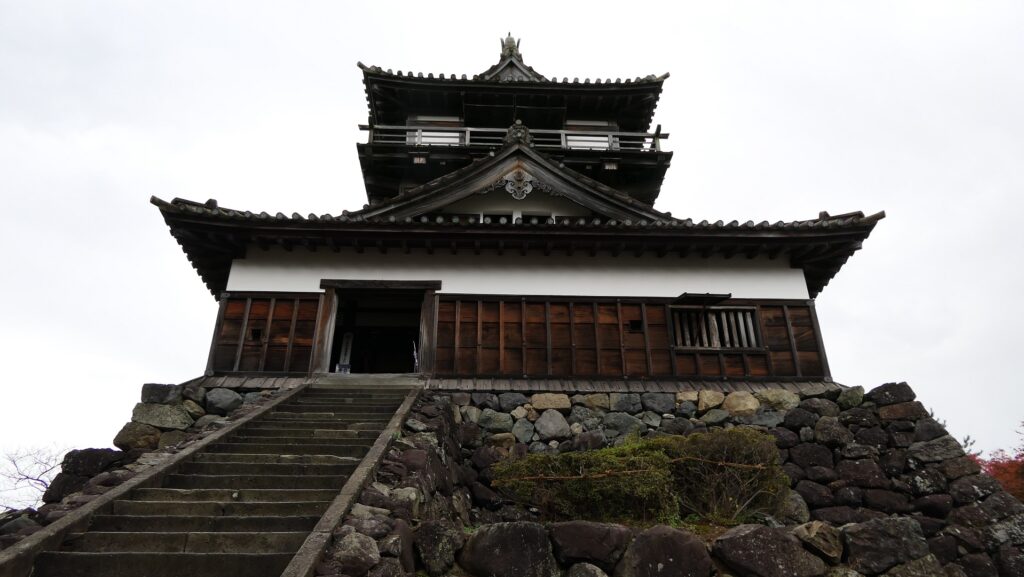
The floor is the large room in the turret part, and it has a lot of columns to support the weight of the tower including the stone rooftiles.
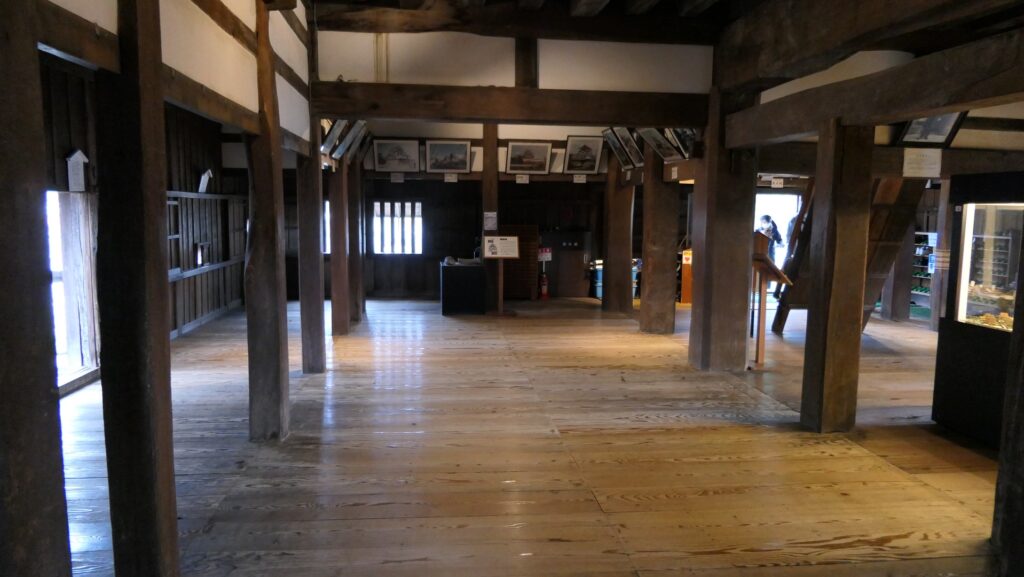
The floor also has loopholes for guns and bay windows used for machicolations along the walls to protect the tower.


You can also climb up the very steep stairway at 65 degrees to the second floor, with the rope to help you. The second floor is the attic of the tower part, but it has windows in the roof of the first floor.


Be careful when you go up to the top floor because the stairway to the floor is steeper at 67 degrees! The top floor has windows in all directions, so is open and bright. You can see a good view of the city area and the back of the ridge-end tiles made of stone from the floor.
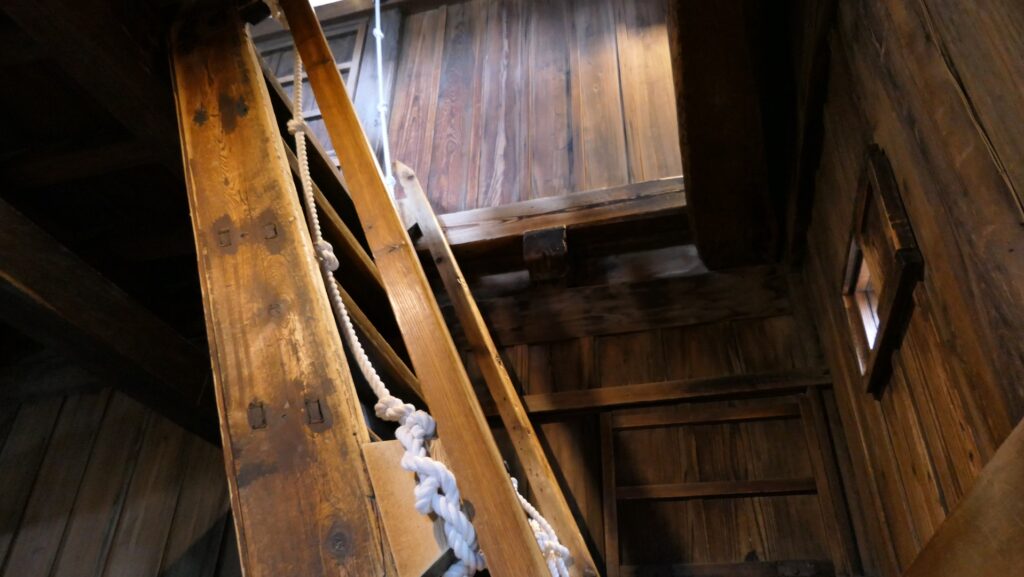
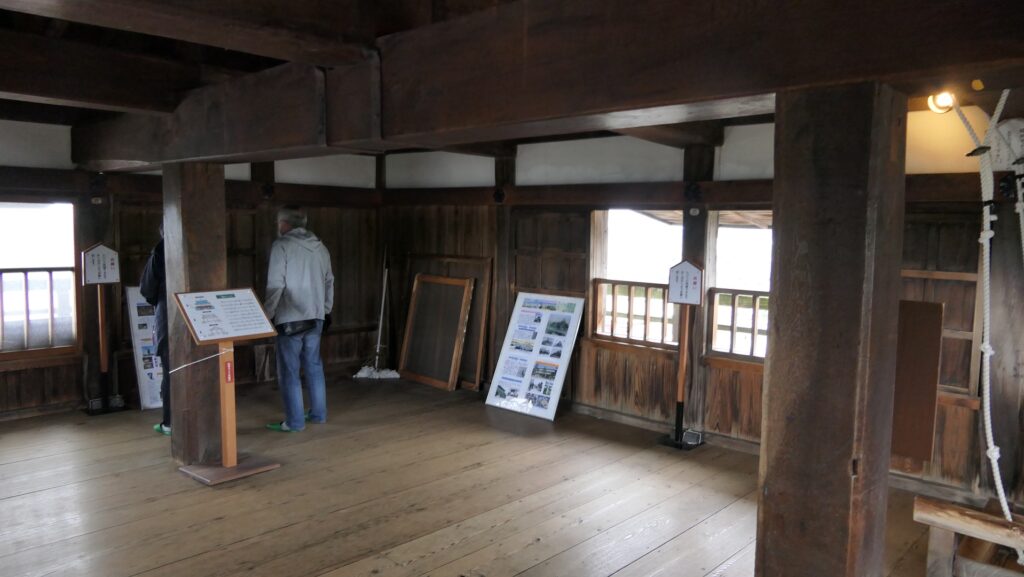

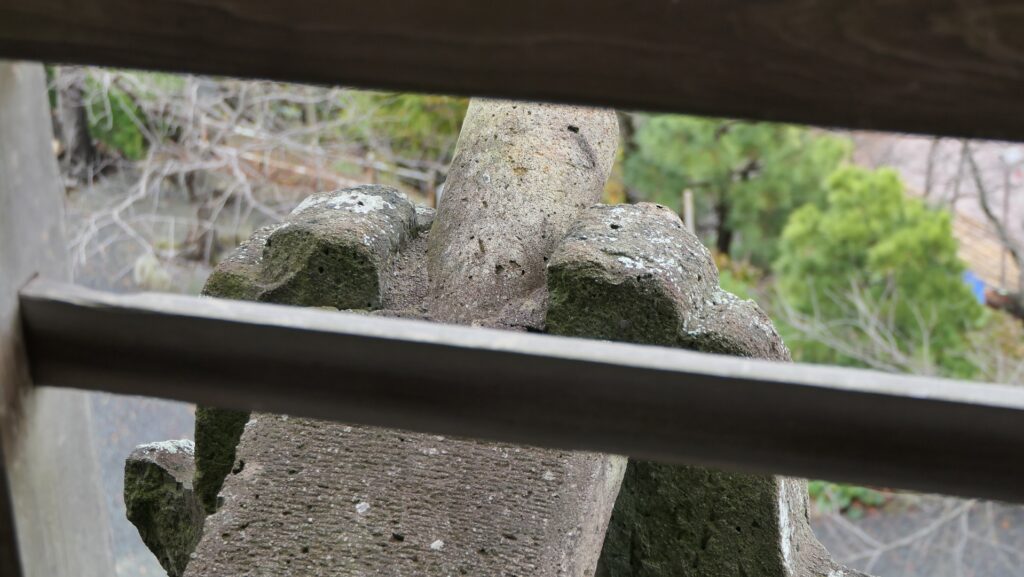
To be continued in “Maruoka Castle Part3”
Back to “Maruoka Castle Part1”

