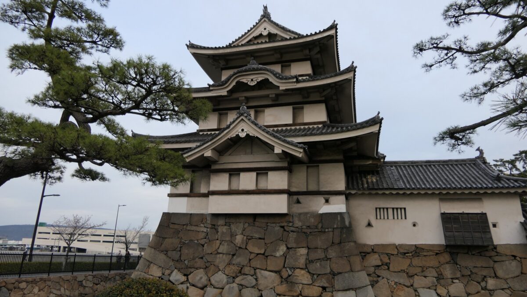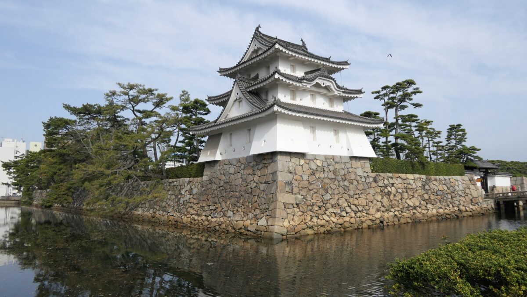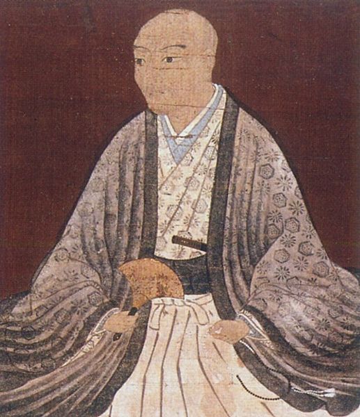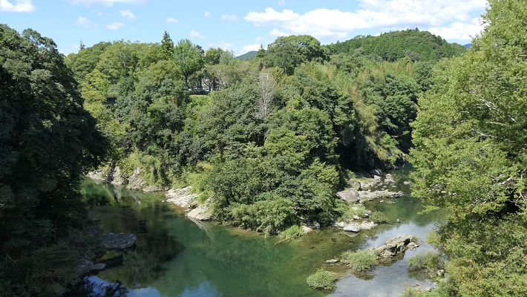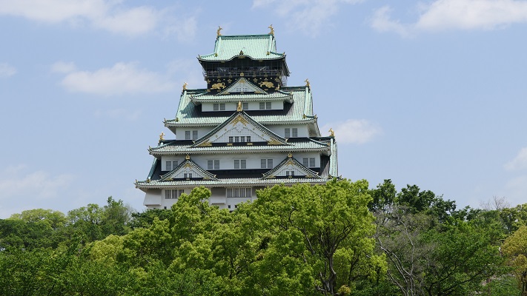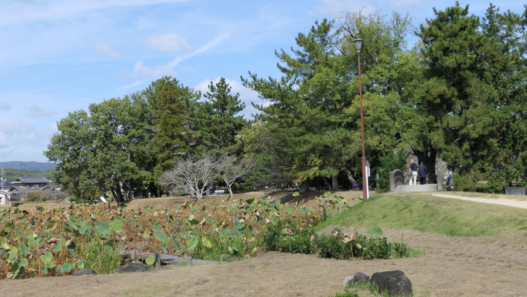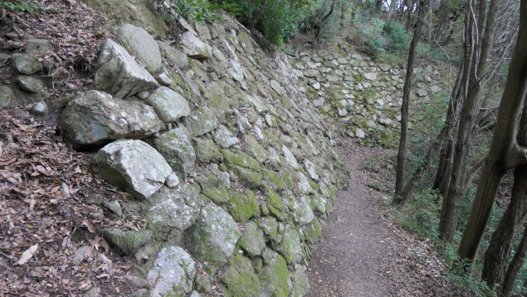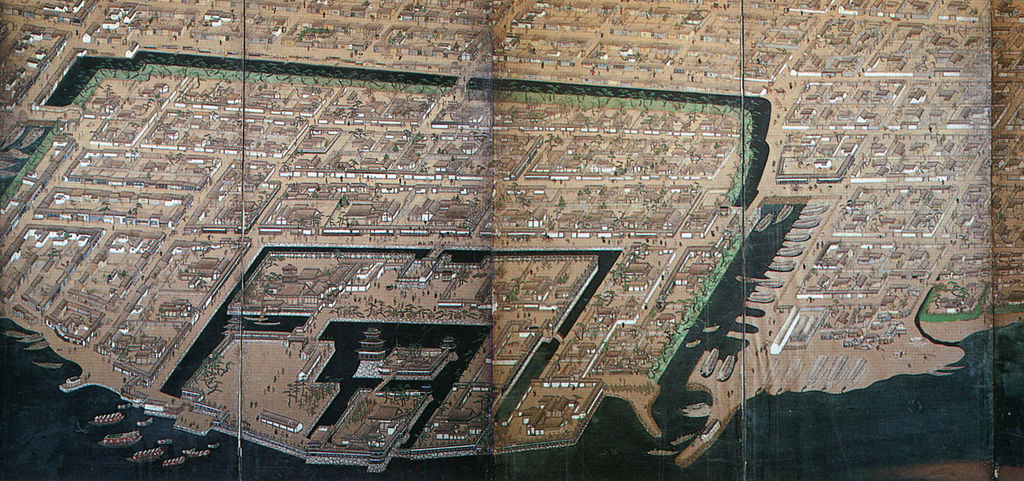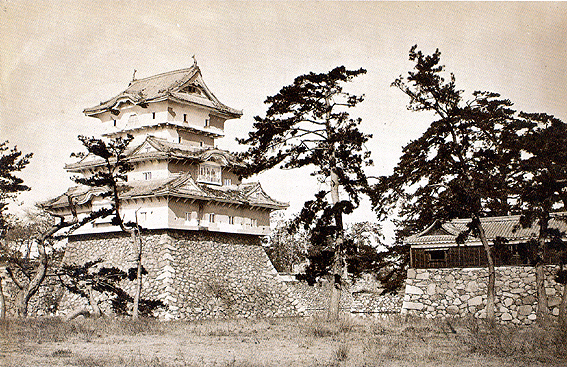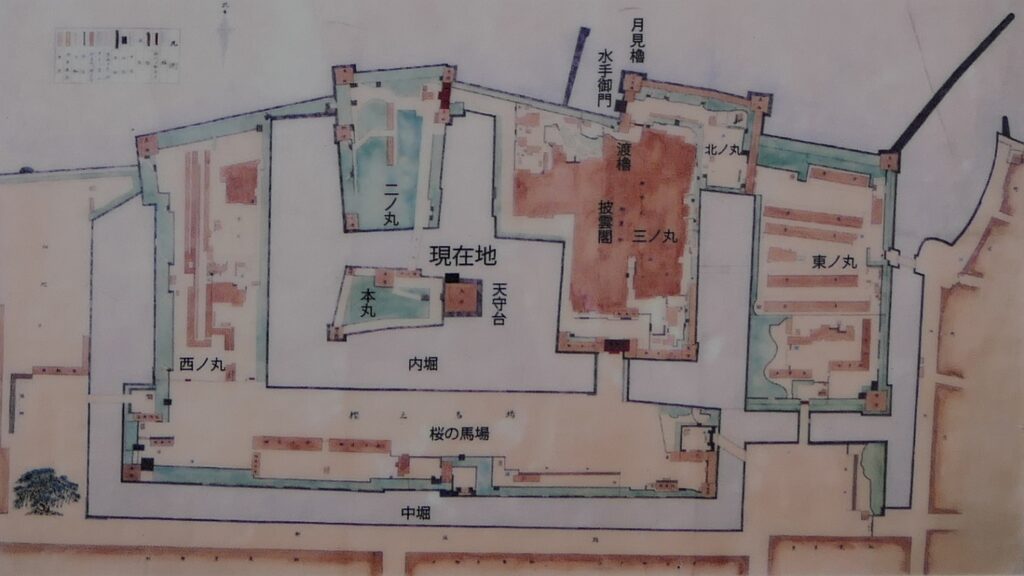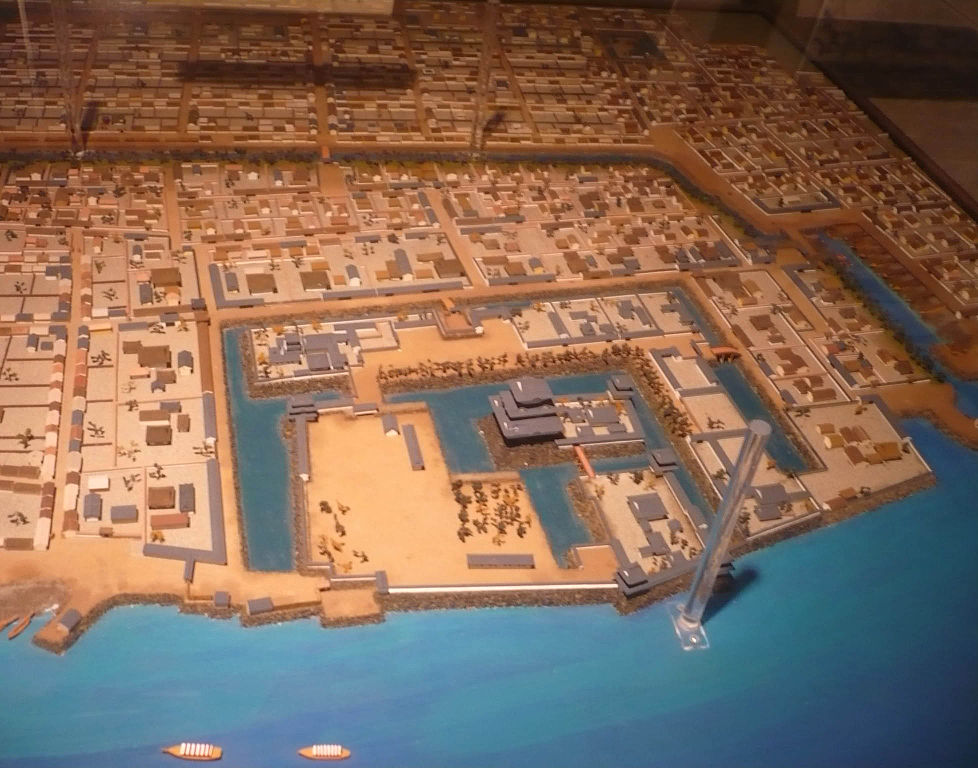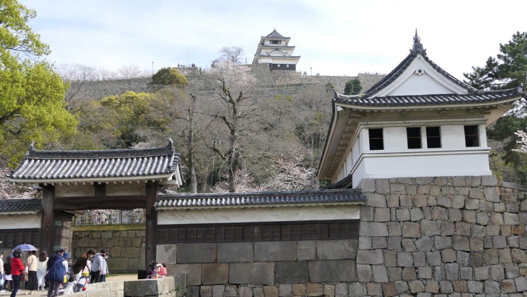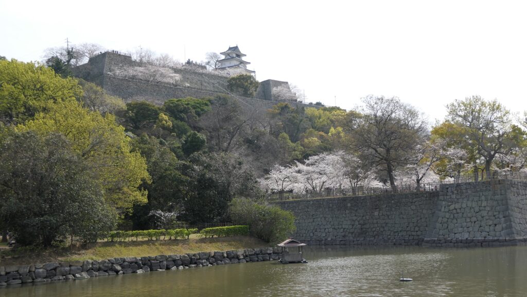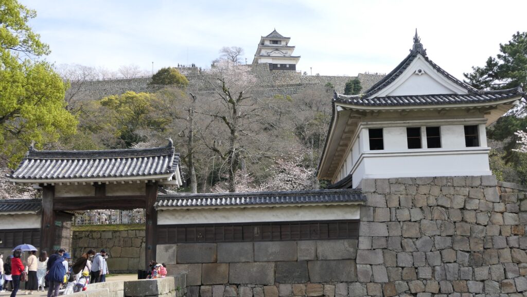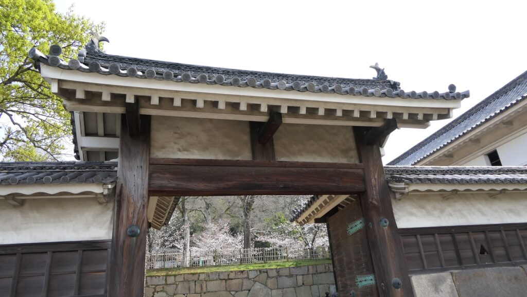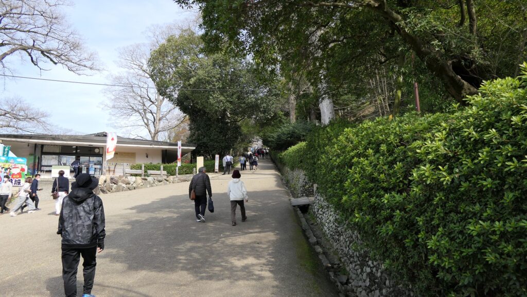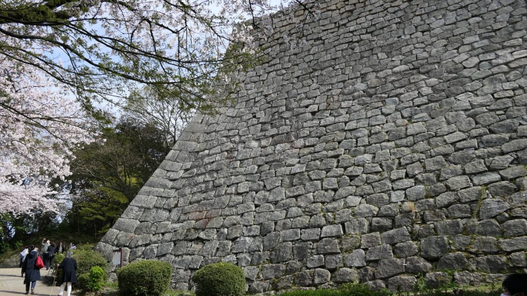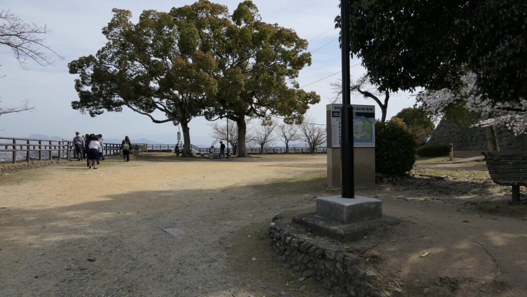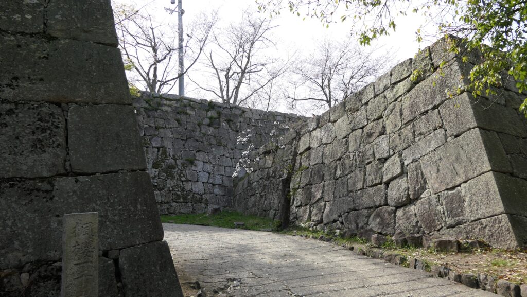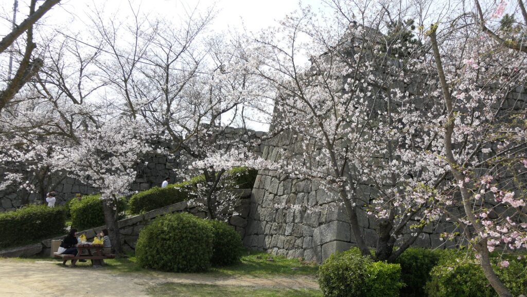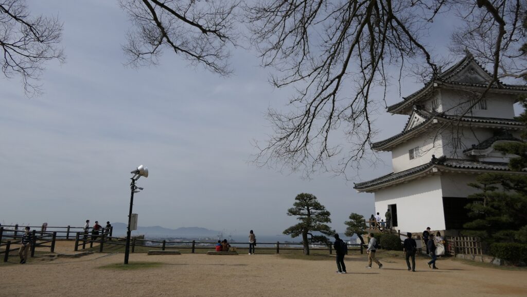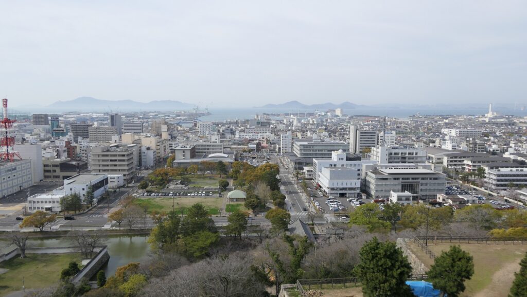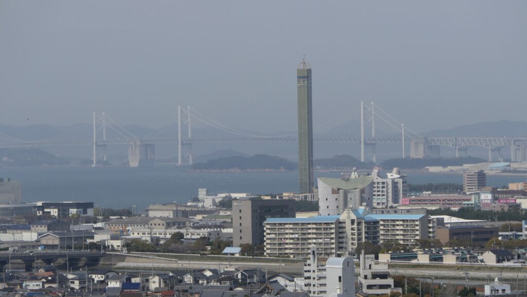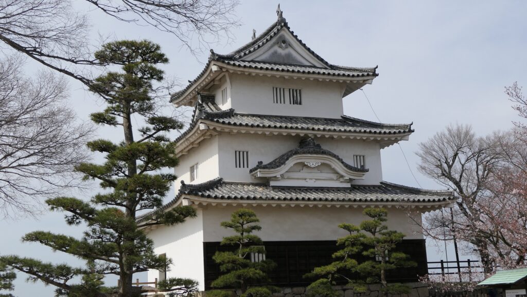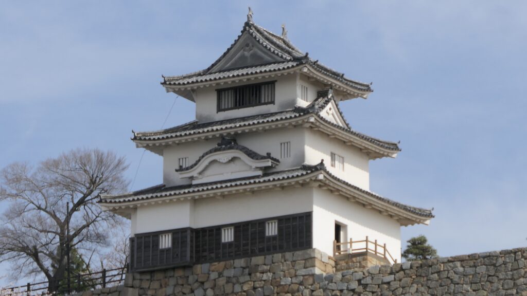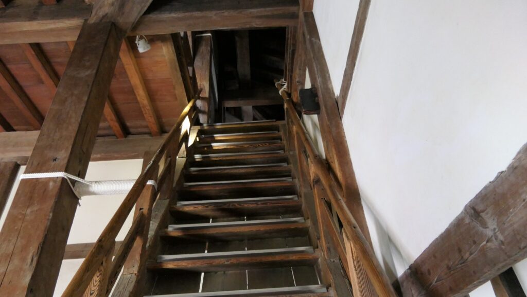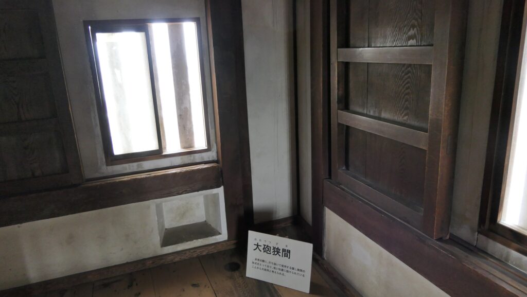Features
To Inside of Castle with seeing Ushitora Turret
Now, the ruins of Takamatsu Castle have become Tamamo Park (tamamo is an old Japanese word which means something like “beautiful algae”.) The range of the park is inside the inner moat and part of the middle moat of the castle. The park has several entrances, but if you drive to the ruins of the park, you can park in front of the main gate called Asahi-mon. From the parking lot, you will see a great view of the remaining three-story turret called Ushitora-Yagura with the background of some modern buildings. The turret was actually moved from the Eastern Enclosure to the present position in 1967.
The aerial photo around the castle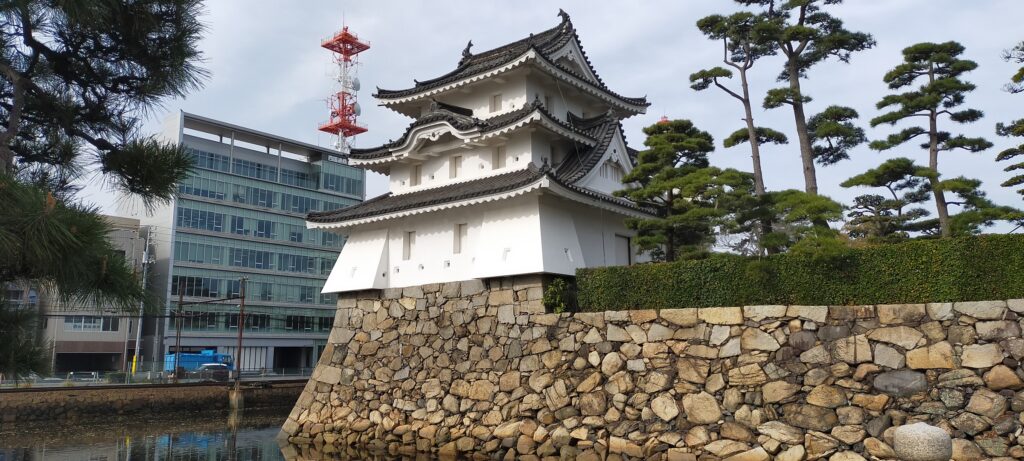
You can enter the gate after walking on the Asahi-bashi Bridge over the middle moat. You will also go through a square space surrounded by large stone walls called Masugata, which was built for defense.
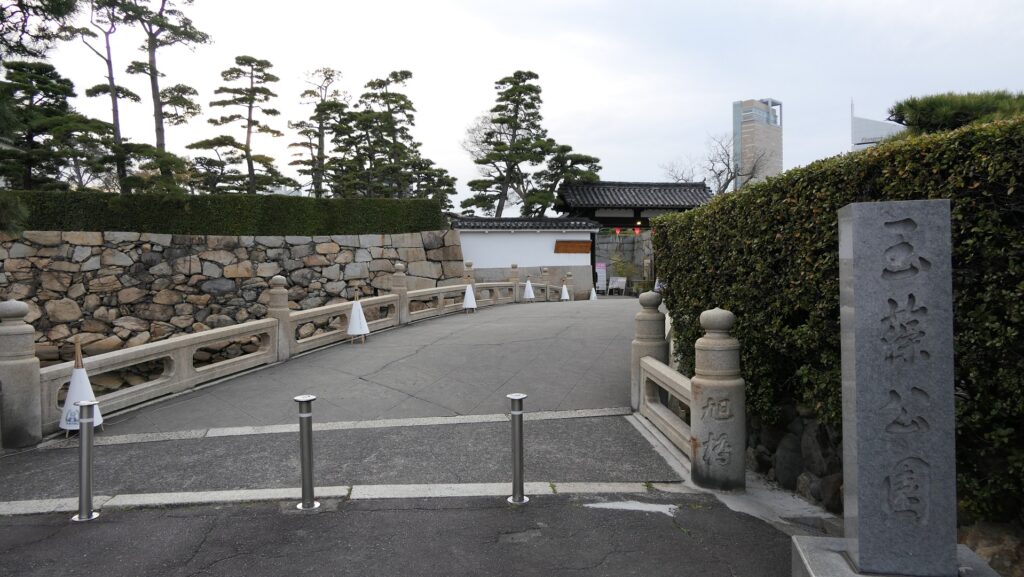
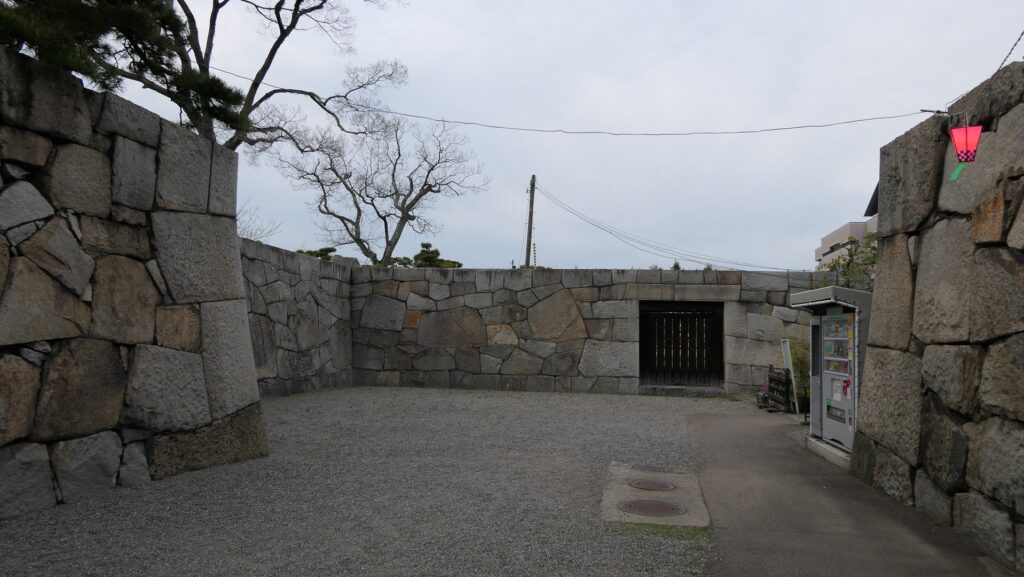
Going Third, Second Enclosures, and Main Tower Base in Main Enclosure
The inside of the gate is the riding ground enclosure or Sakura-no-Baba which is now planted with lots of cherry trees. Then, you go across the earthen bridge to enter the ruins of the Sakura-mon Gate and the third enclosure. However, as of February 2022, the gate is under construction and scheduled to be restored by the spring of 2022, so you will have to use the temporary path.
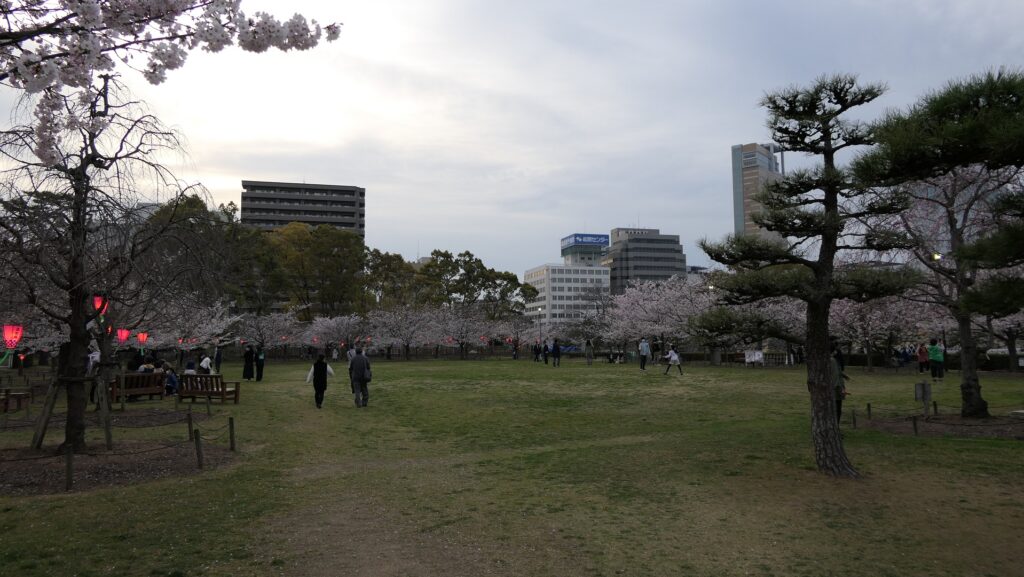
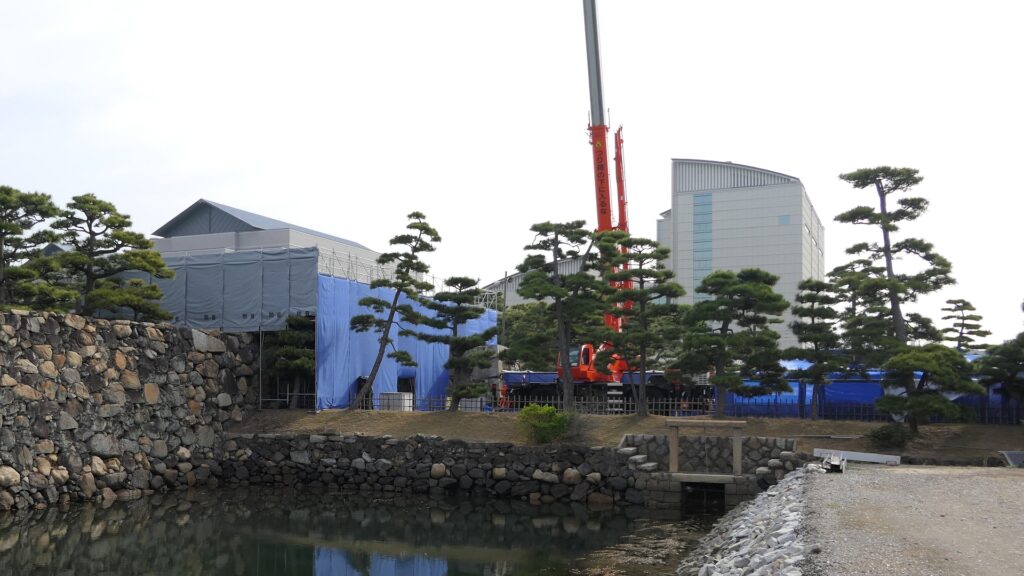
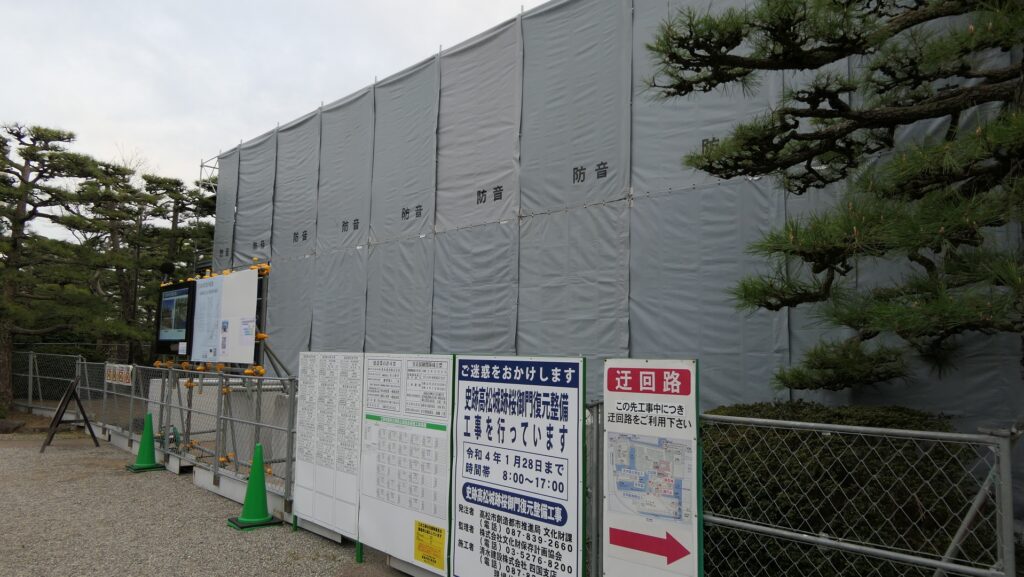
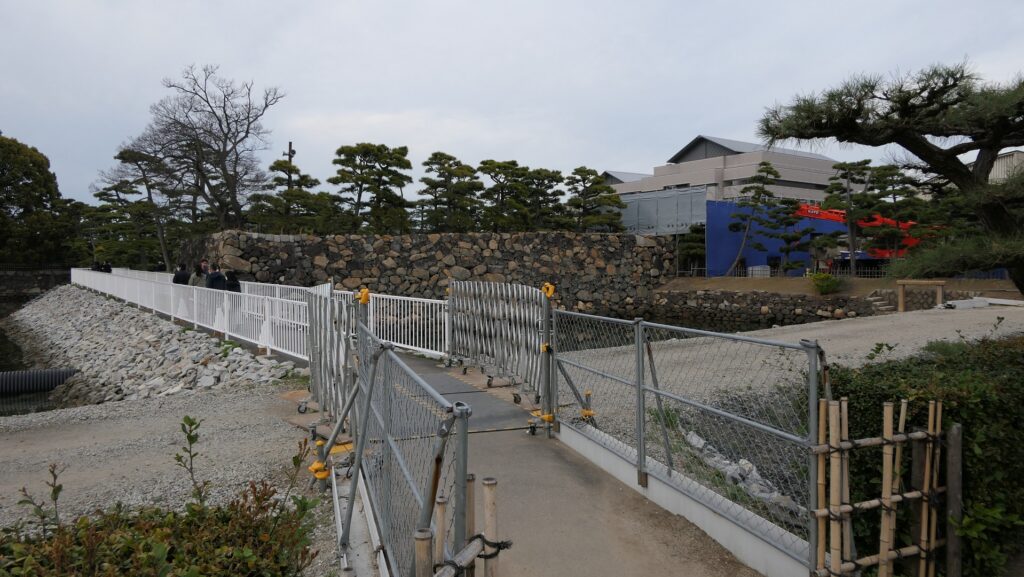
The third enclosure still has a traditional hall, called Hiunkaku, which is not original to the castle, but was built as the house for the former lord, the Matsudaira Clan, in modern times. It is now owned by Takamatsu City and used for ceremonies and events. The enclosure also has a Japanese garden you can enjoy looking around.
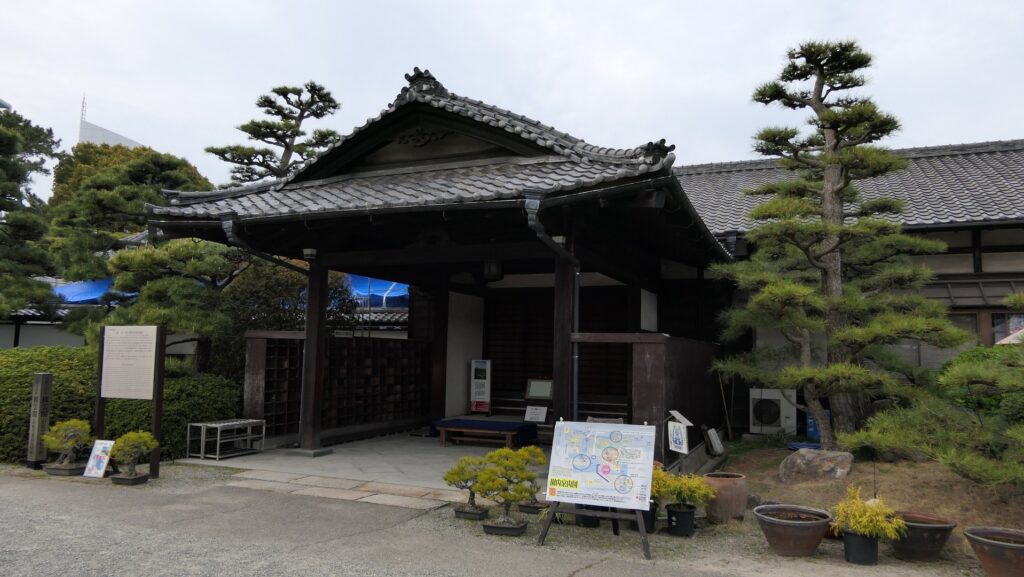
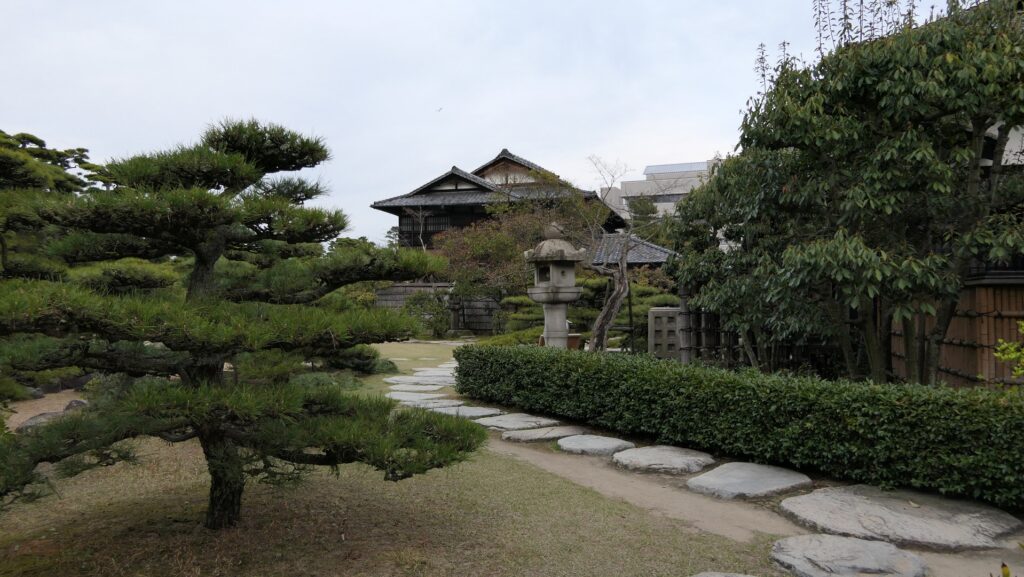
You can go further from the third enclosure to the second enclosure and the main enclosure with the stone wall base for the Main Tower. The only way to get to the main enclosure is by crossing the restored roofed wooden bridge called saya-bashi.
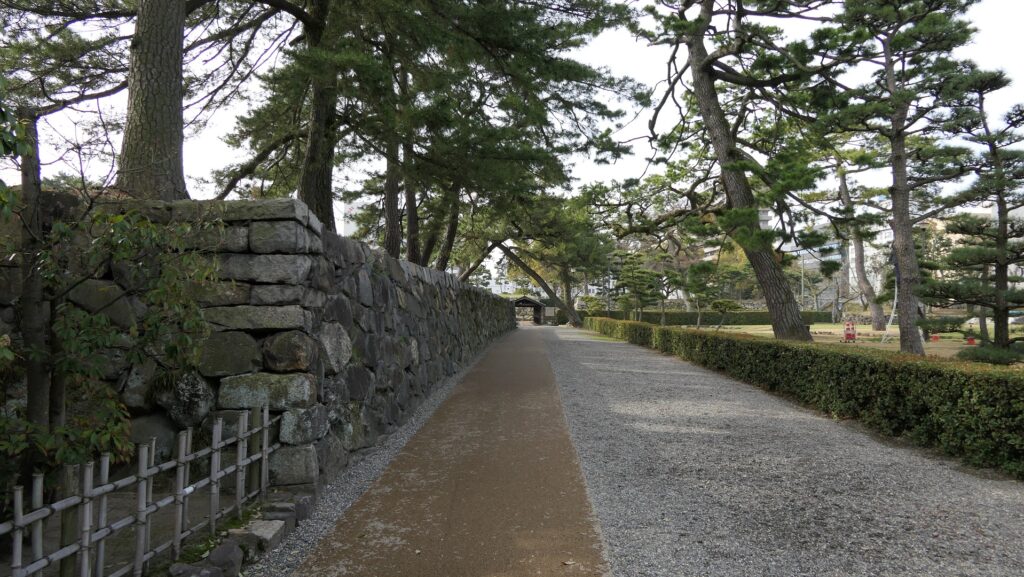
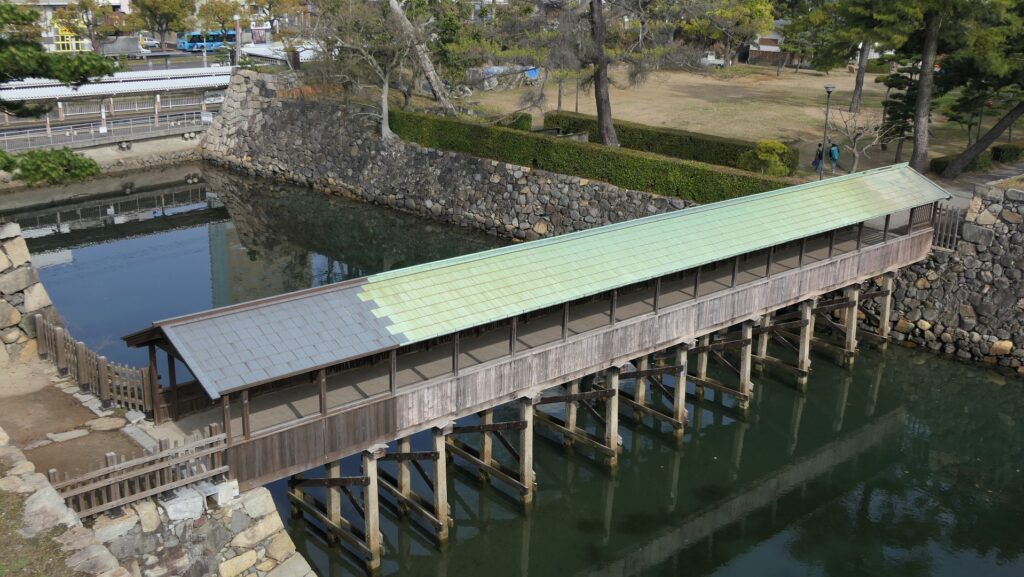
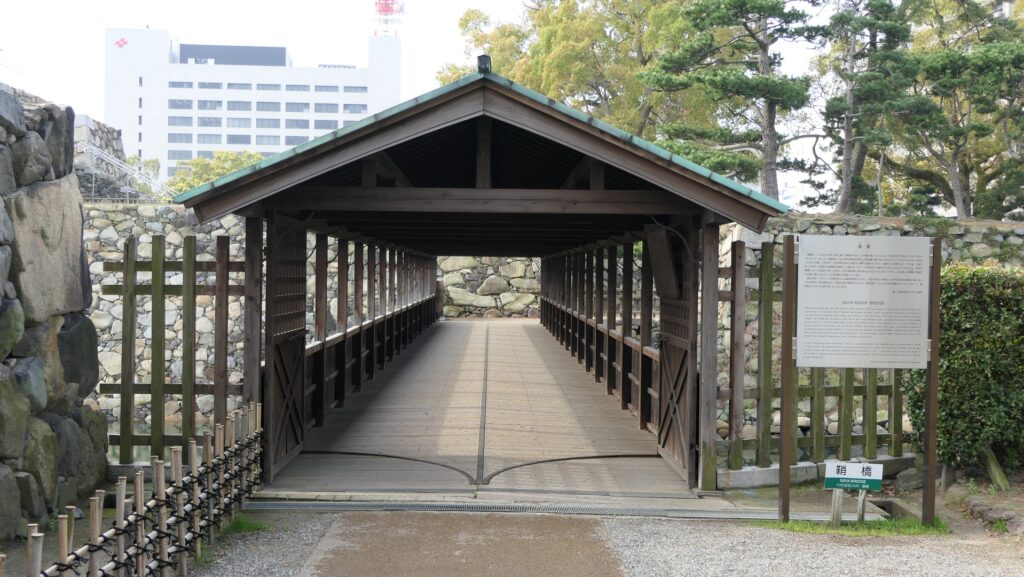
You can also go on the top of the base and see a good city view, and inside of the base which was recently repaired. In fact, the city is considering restoring the main tower.
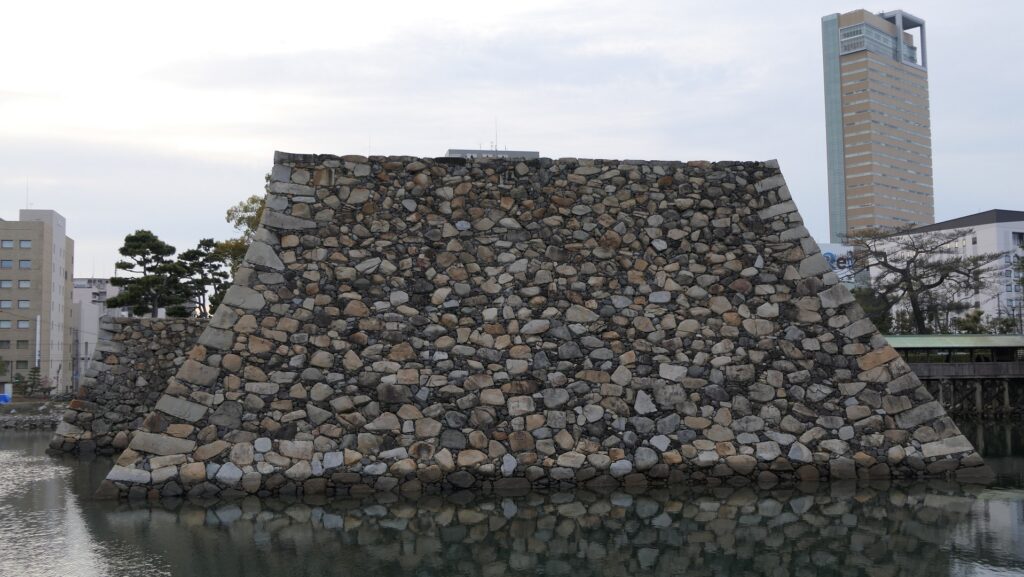
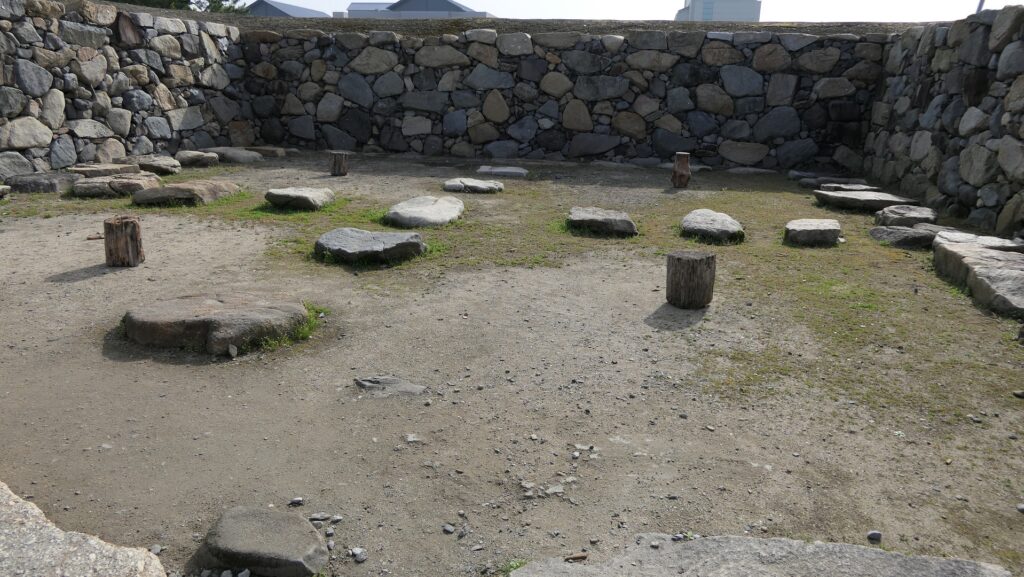
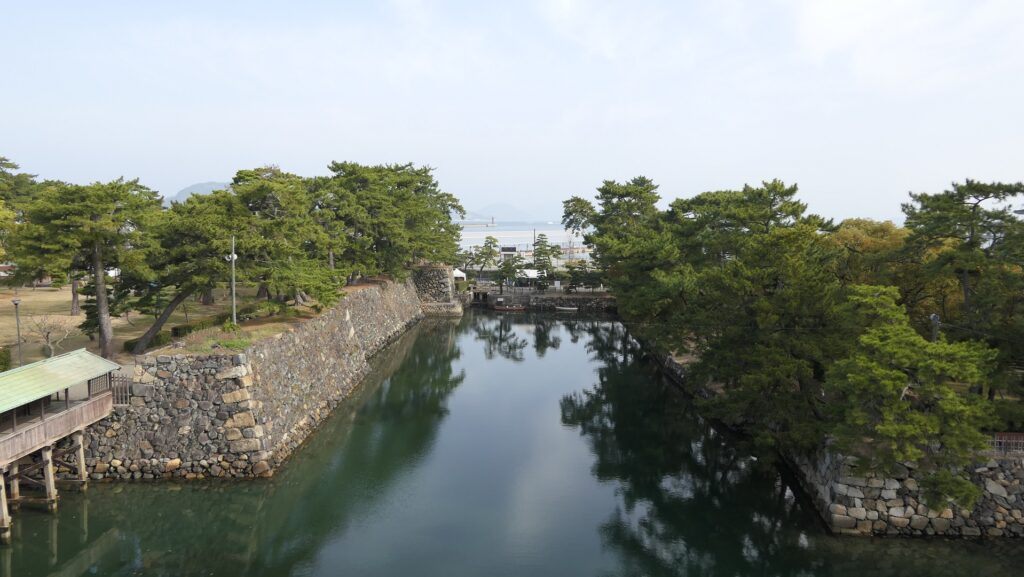
Tsukimi Turret beside Sea in old days
I recommend you also visit the northern side of the park, which was the sea in the past. You will see the other remaining three-story turret called Tsukimi-Yagura with the remaining Mizunote-mon Gate and the Watari-Yagura Turret. The Mizunote-mon Gate was open to the sea and is the only remaining such gate. The Tsukimi-Yagura Turret is also very beautiful with many decorations. You can imagine them standing out beside the sea in the past.
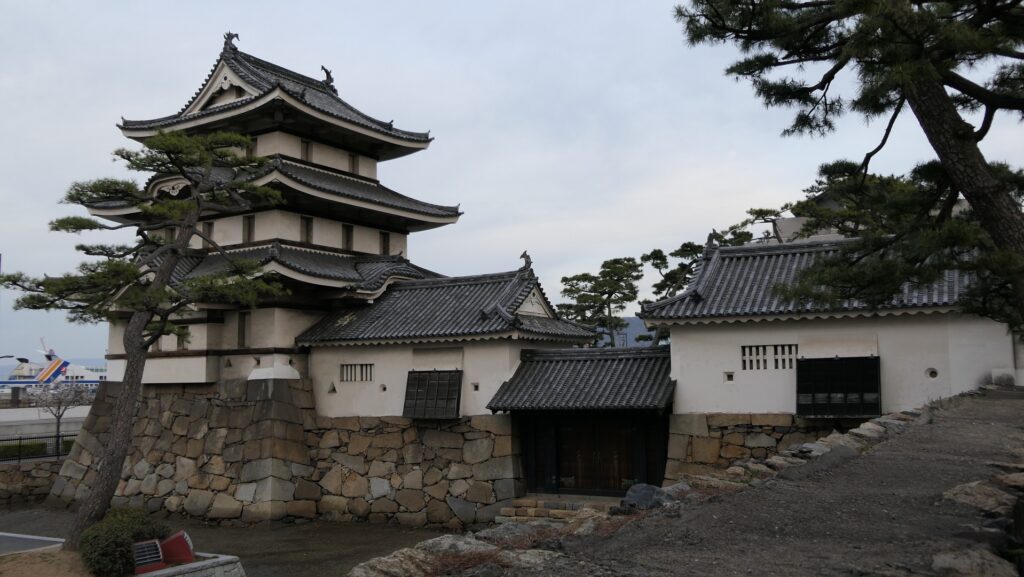
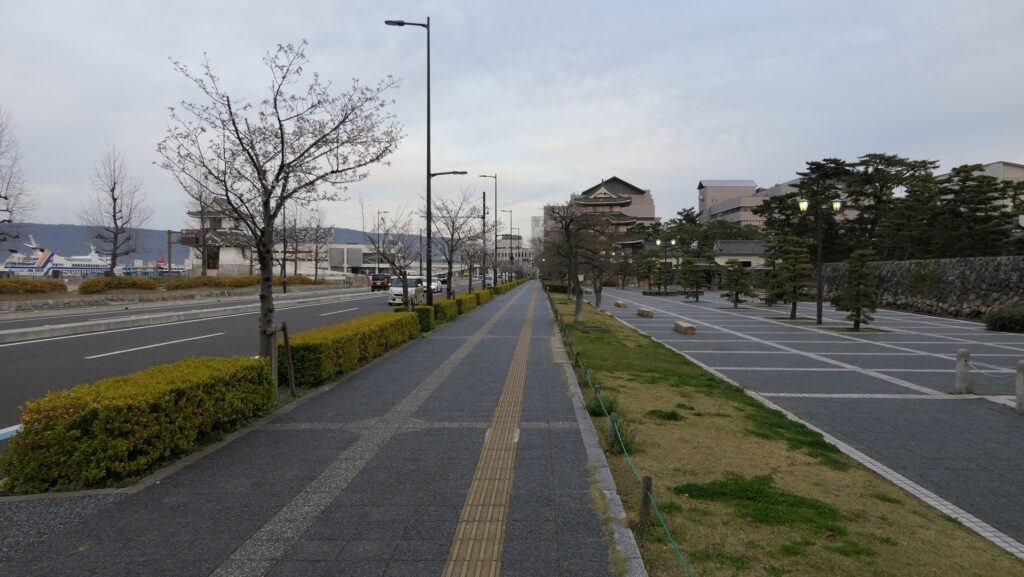
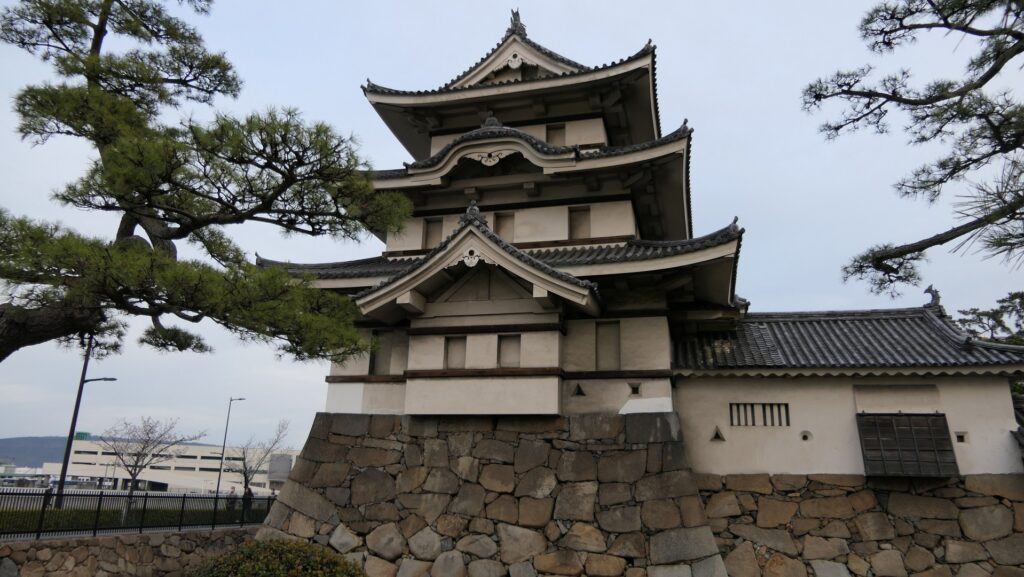
To be continued in “Takamatsu Castle Part3”
Back to “Takamatsu Castle Part1”

