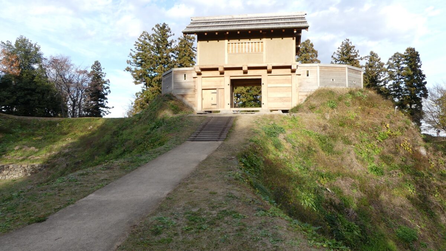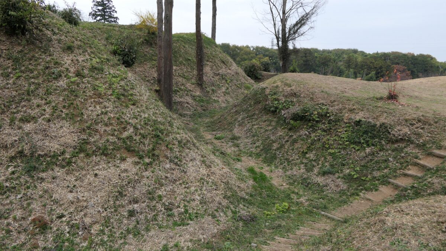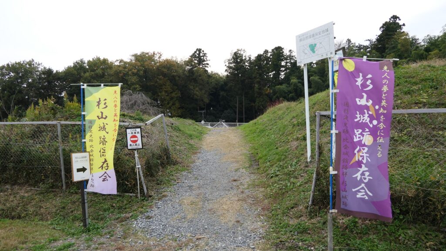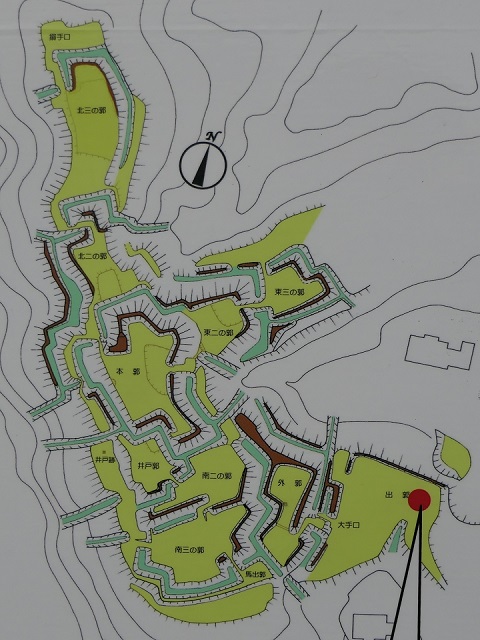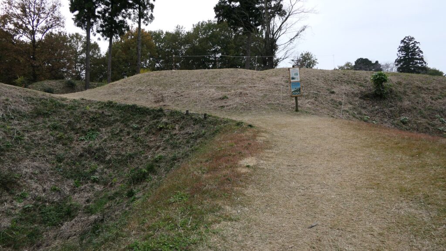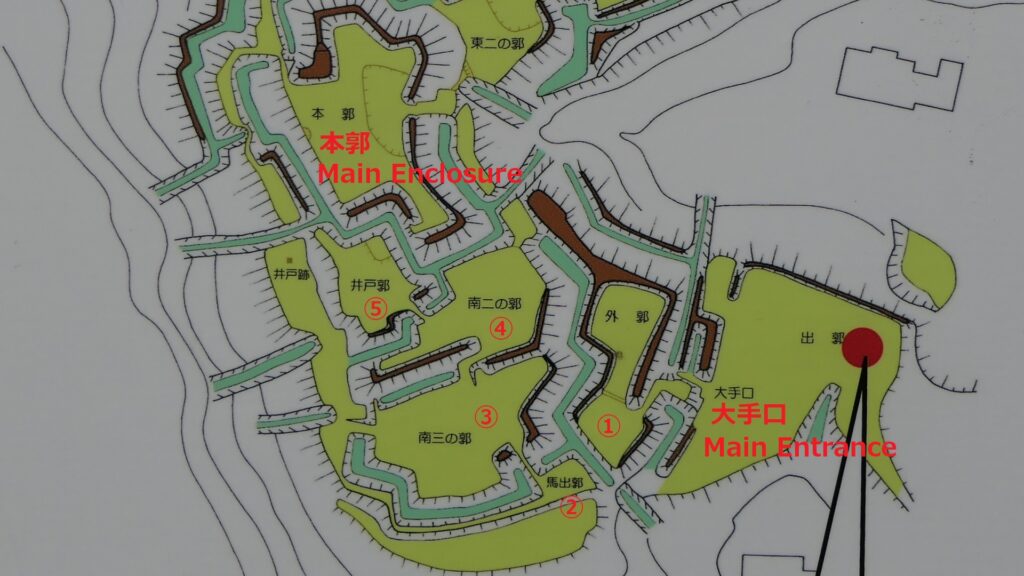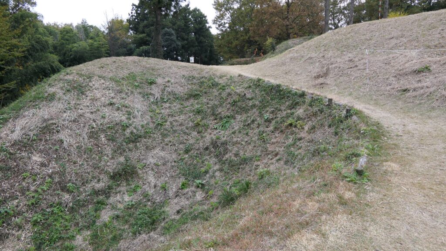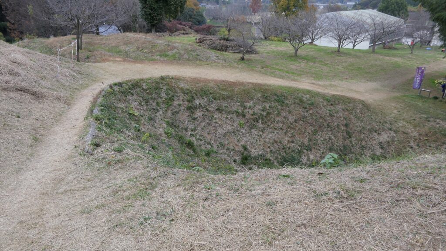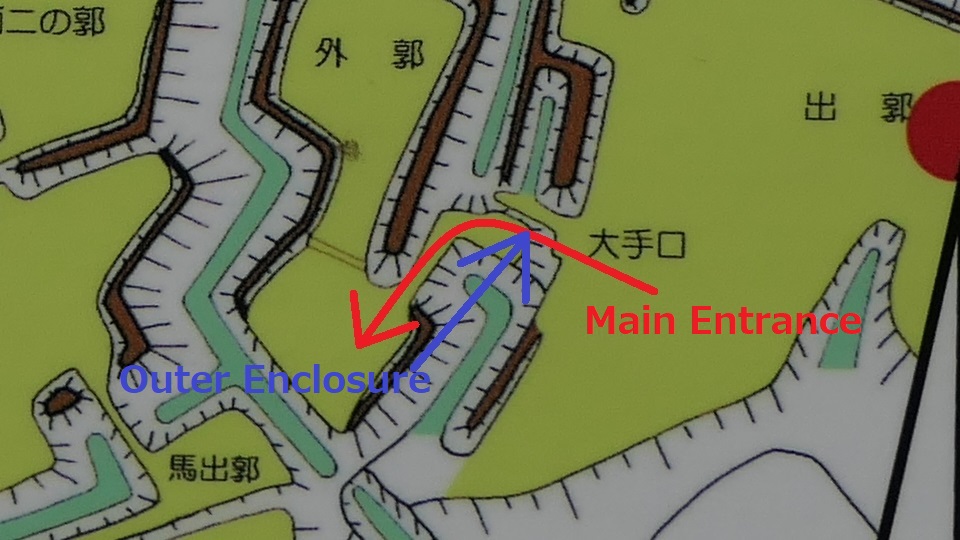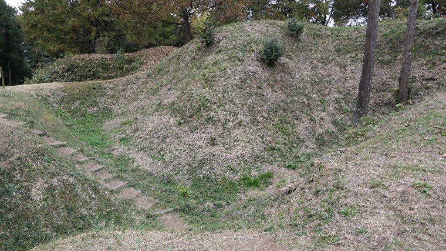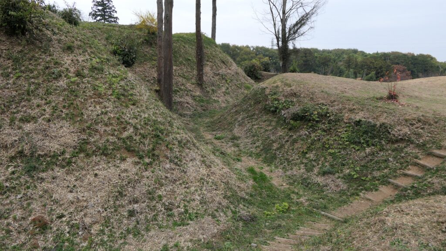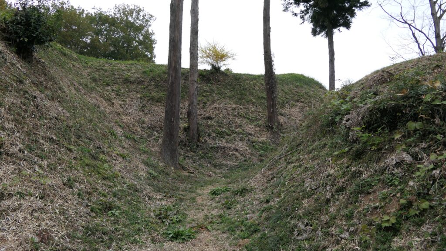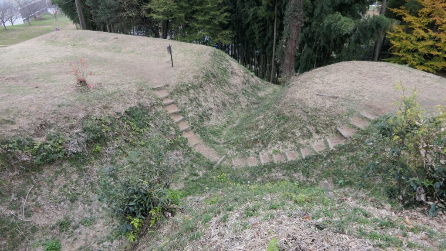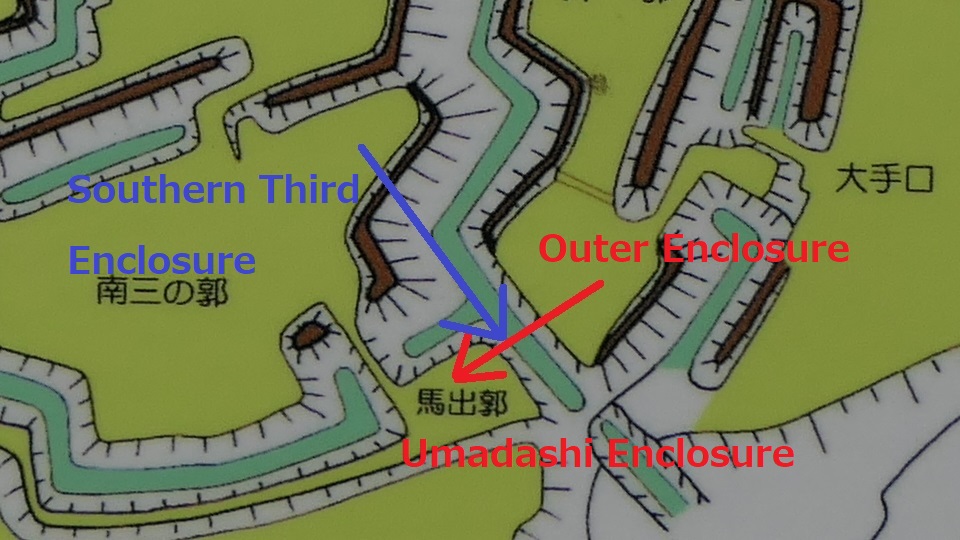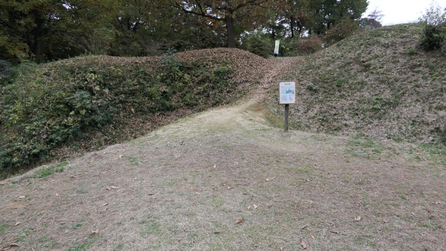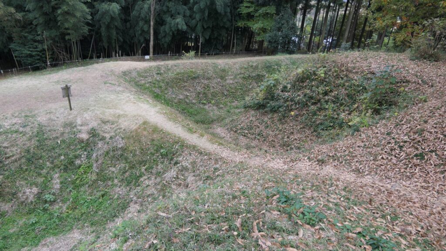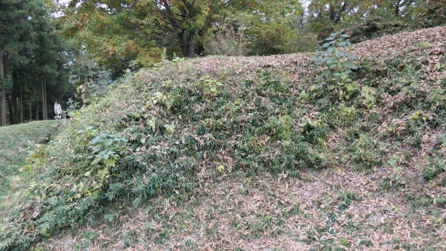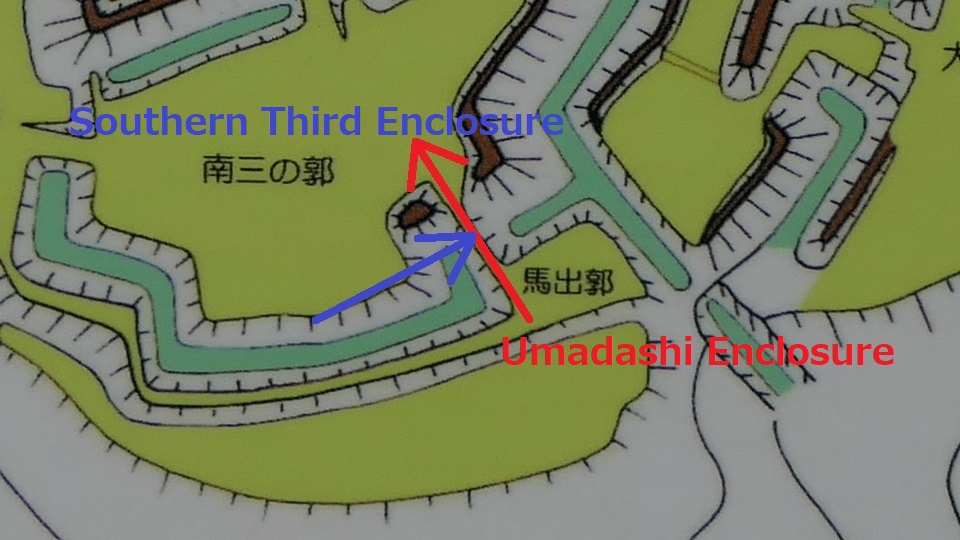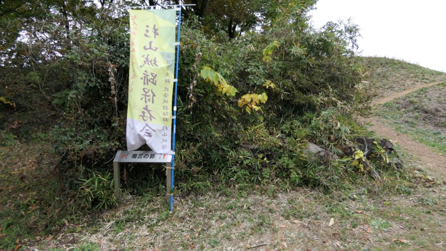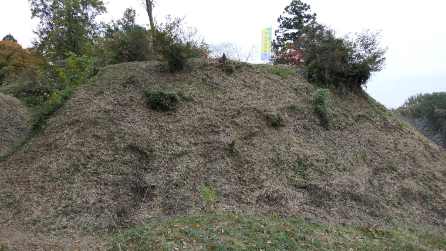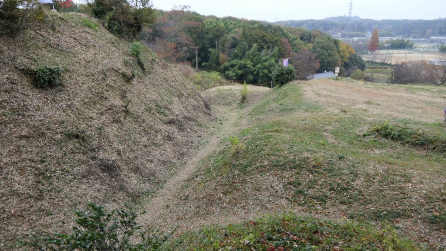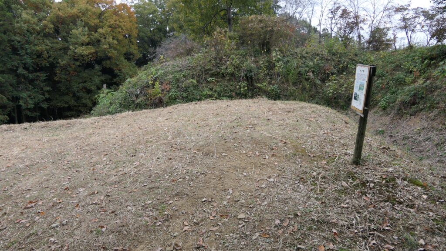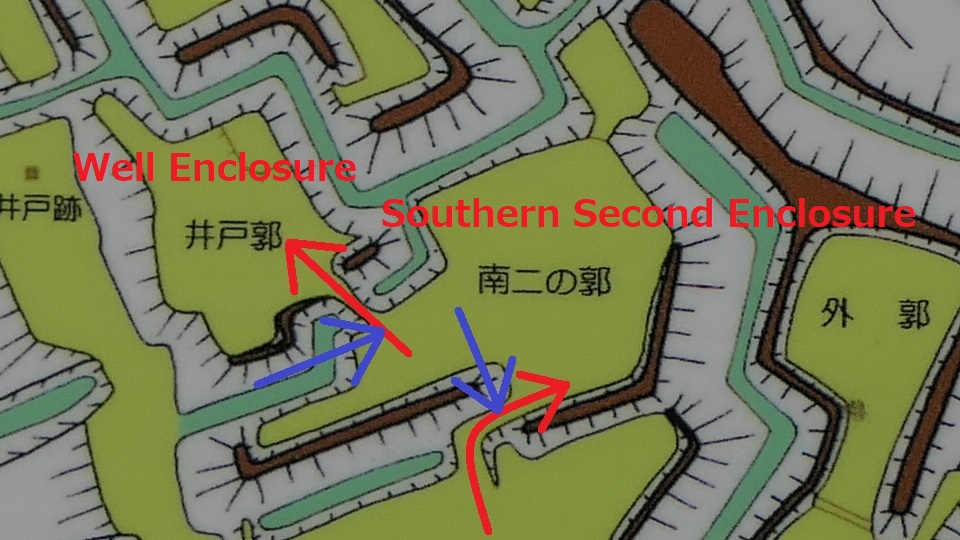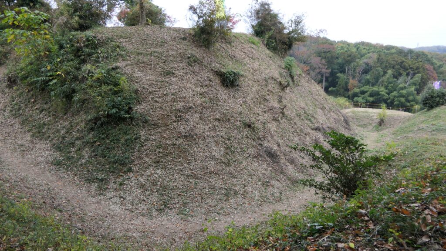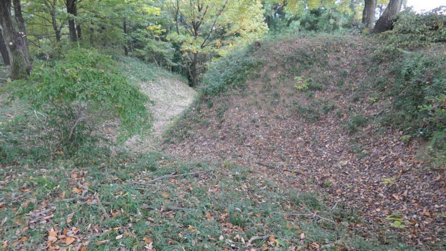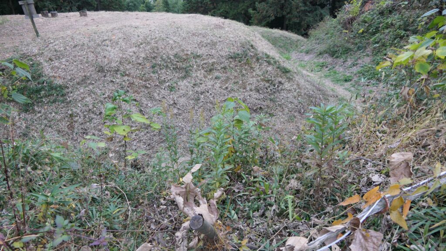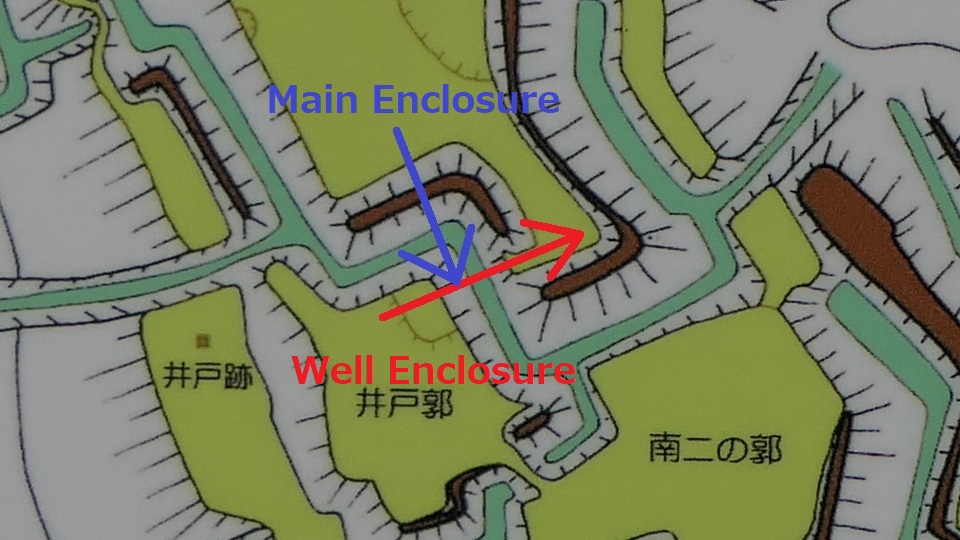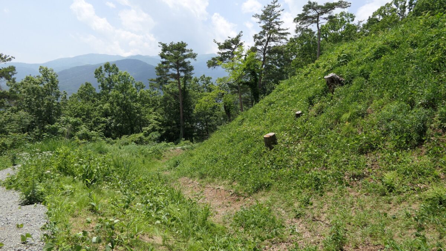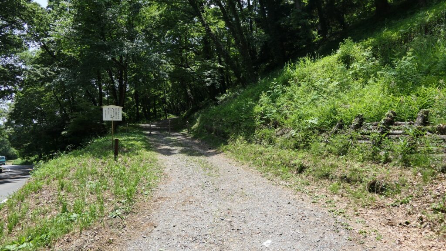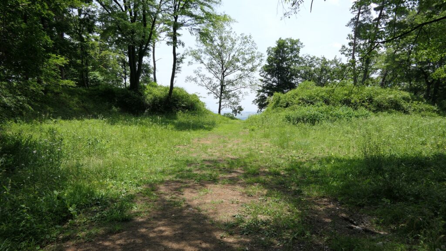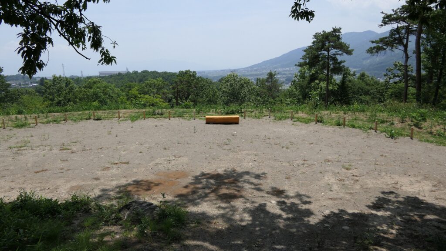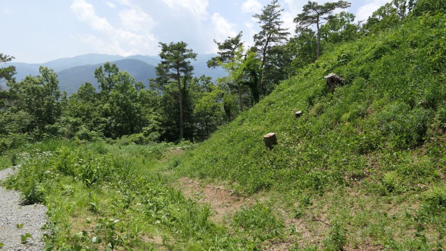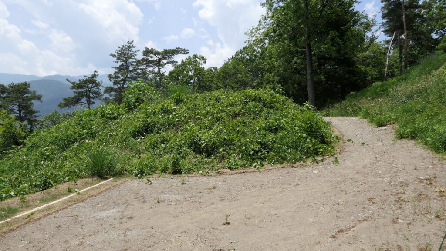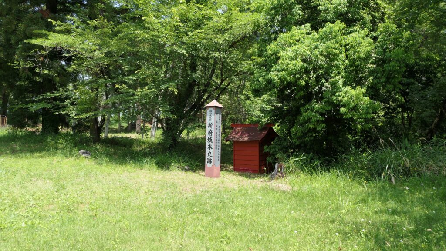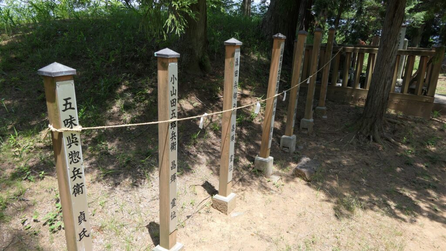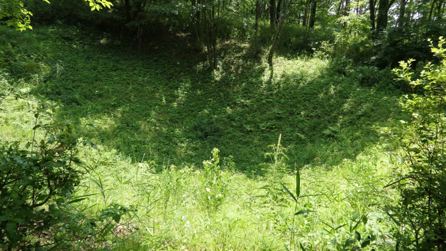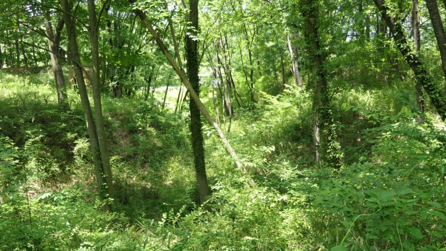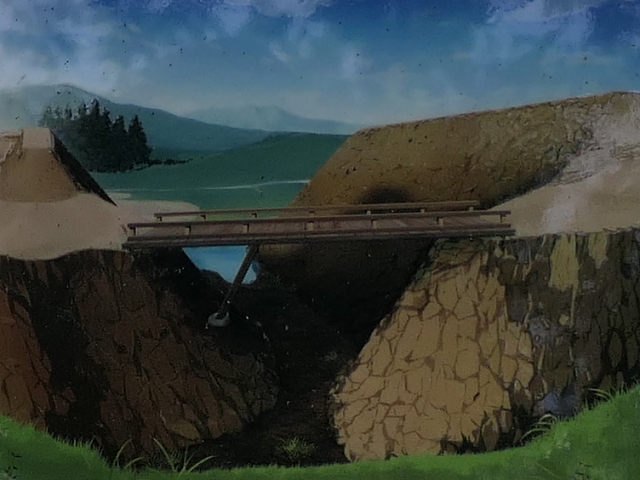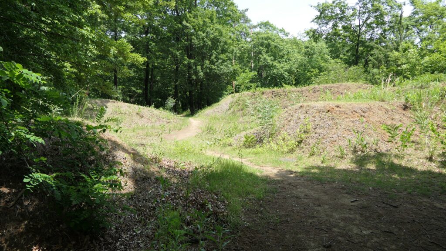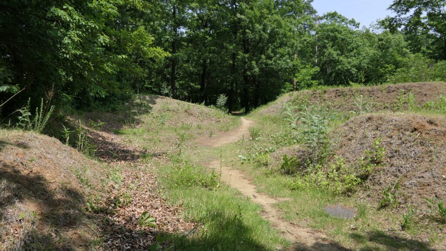Features
Older part of Castle
Today, the ruins of Minowa Castle have been well developed for visitors. If you have a car, you can park at some parking lots for the visitors beside the ruins. The main parking lot is the eastern foot of the hill where the castle was located. You can walk up from the parking lot to the ruins on a gentle winding slope which was actually the Back Route. You will first reach the Second Enclosure, part of the main portion of the castle.
The map around the castle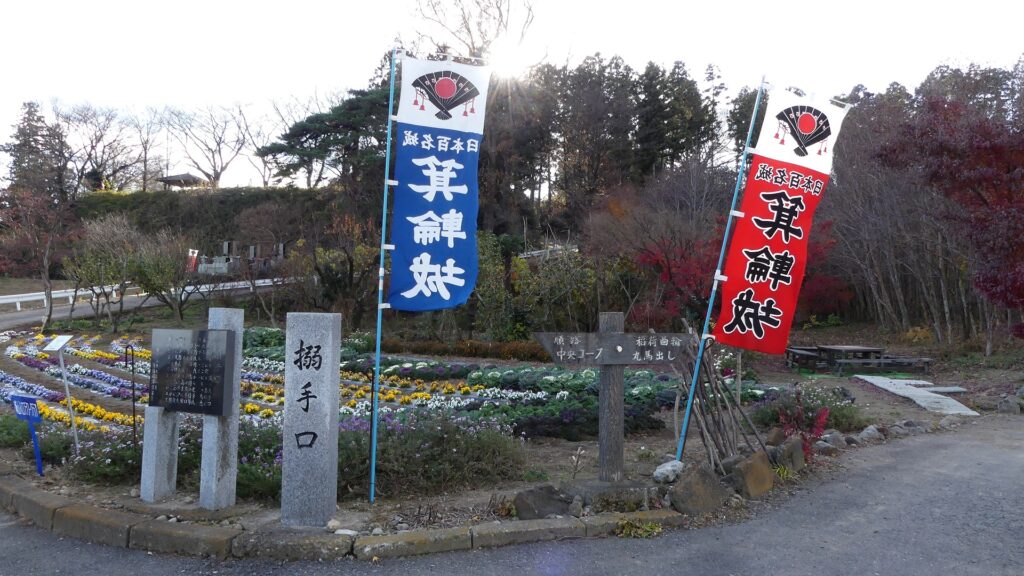
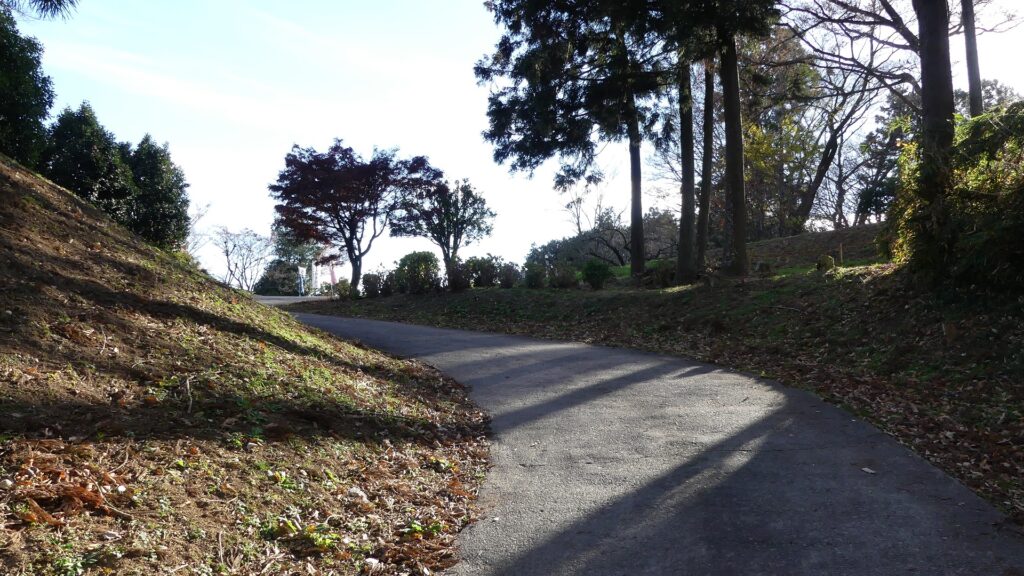
The main portion consists of the Second, Main and Gozen Enclosures from south to north. These enclosures are basically surrounded by thick earthen walls and divided by deep dry moats, which are the oldest part of the castle. If you walk into the Main Enclosure where the hall of the lord was built, you can now see the recently restored wooden bridge connecting to the western part of the castle.
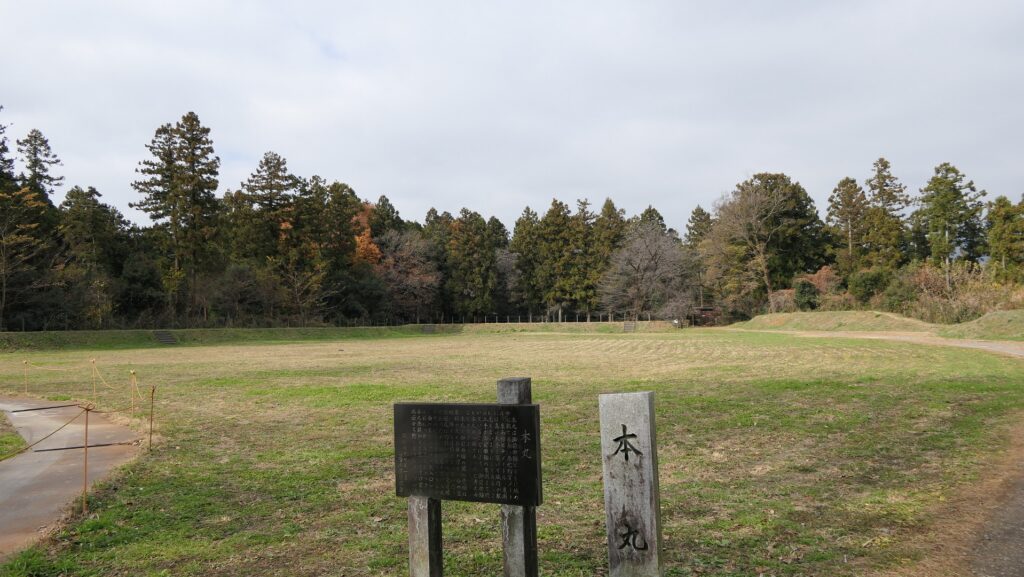
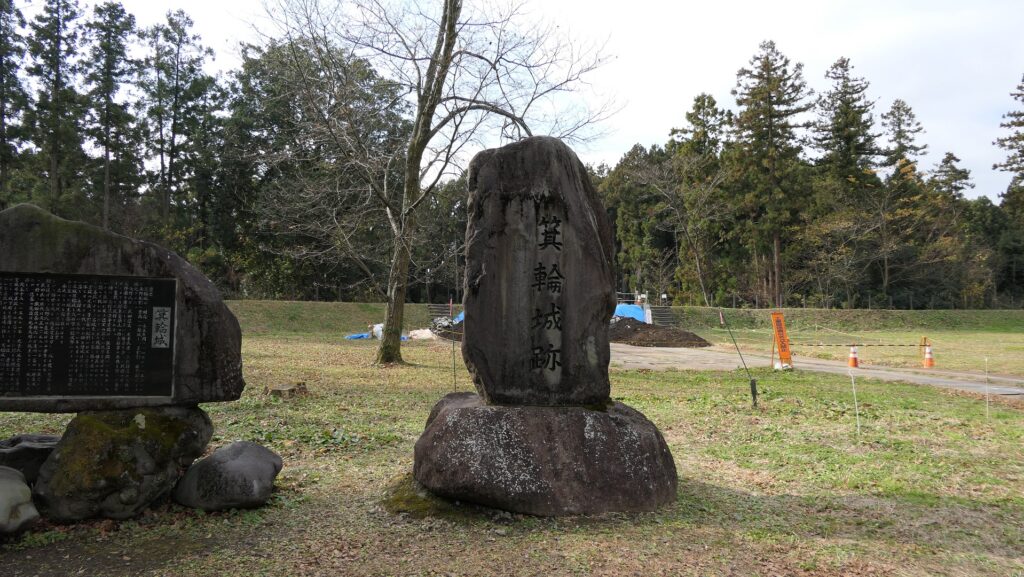
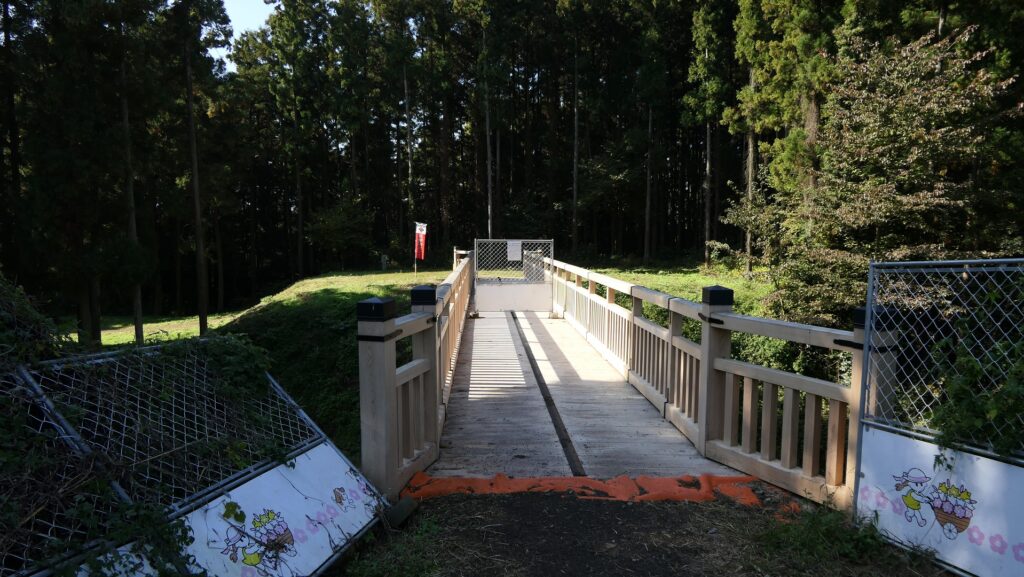
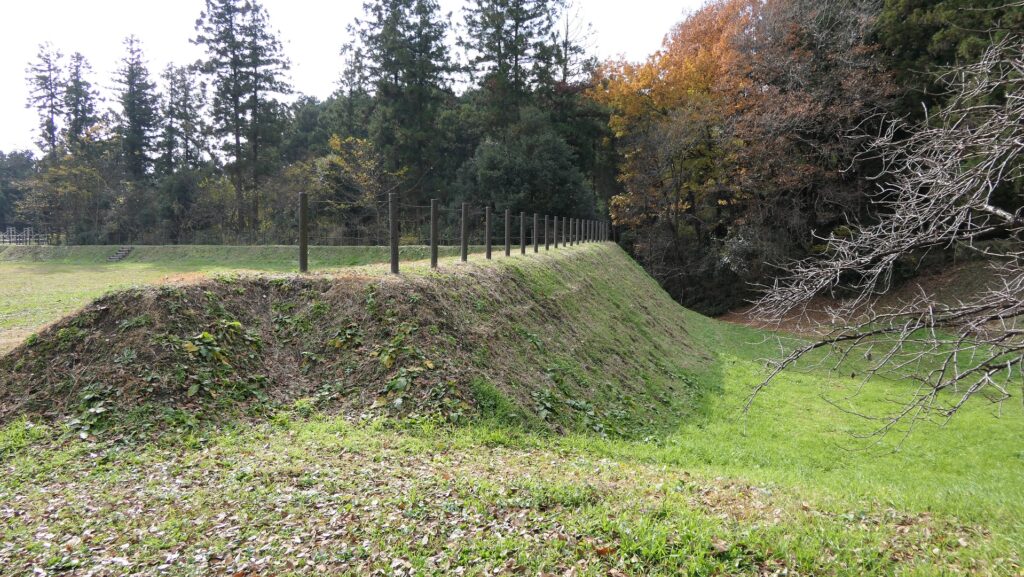
If you go further, you will reach the Gozen Enclosure, the last part of the Nagano Clan. There is the well in the enclosure, which was discovered in 1927, where many memorial tablets of the clan were found from the bottom. That meant the episode when the clan had been defeated may have been confirmed.
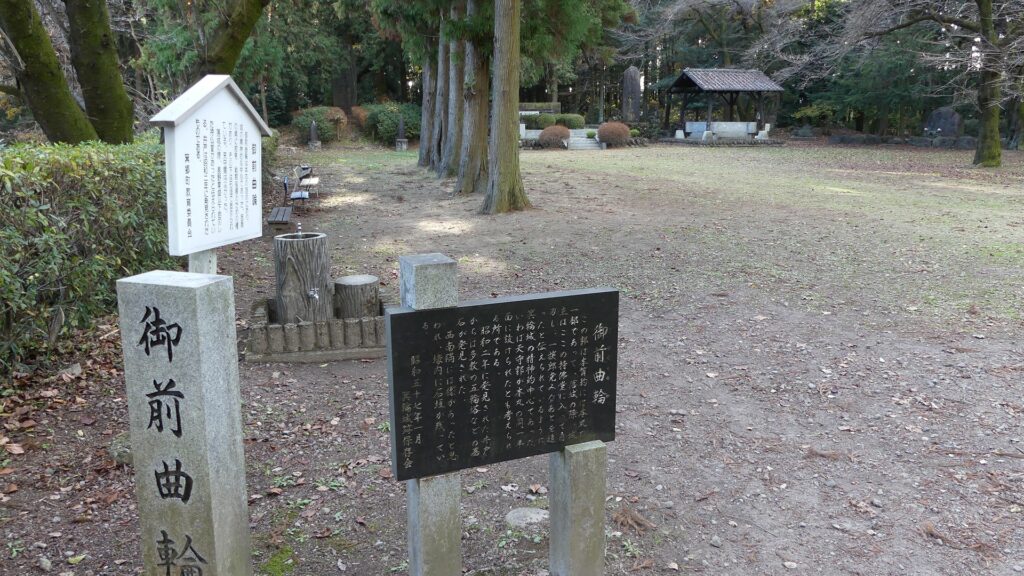
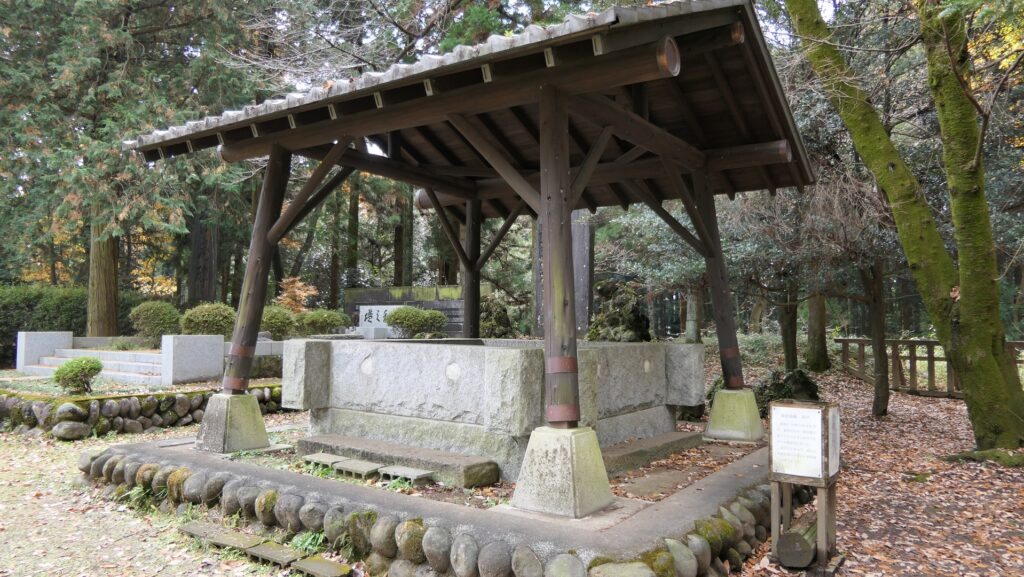
Vast Dry Moat
You can walk down the steep trail on the northern edge of the Gozen Enclosure to the bottom of the dry moat. If you turn right to the east, you will reach the Inari Enclosure that Naomasa Ii built. This enclosure had a water moat on the side in the past.
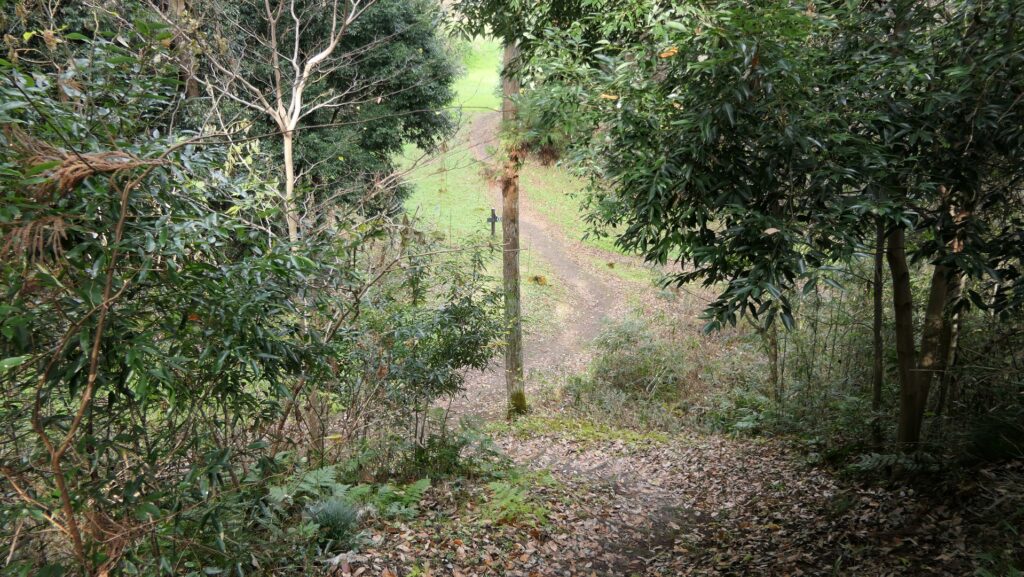
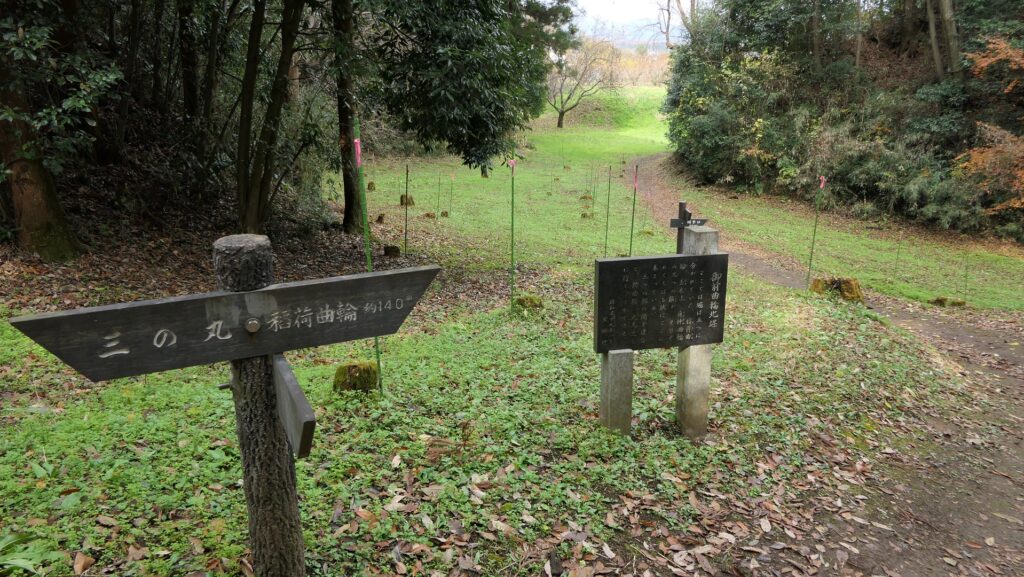
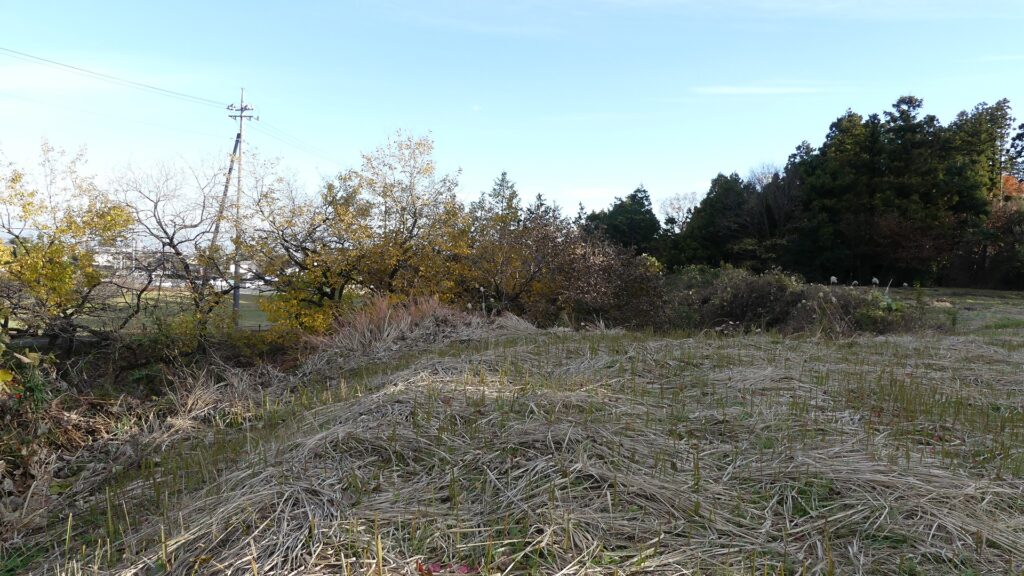
If you turn left to the west, you can walk around the bottom and see how large and deep the moat is. You can also see the older stone walls surrounding the Gozen Enclosure, which the Nagano Clan might have built. If you go further to the south, you will arrive at the Second Enclosure.
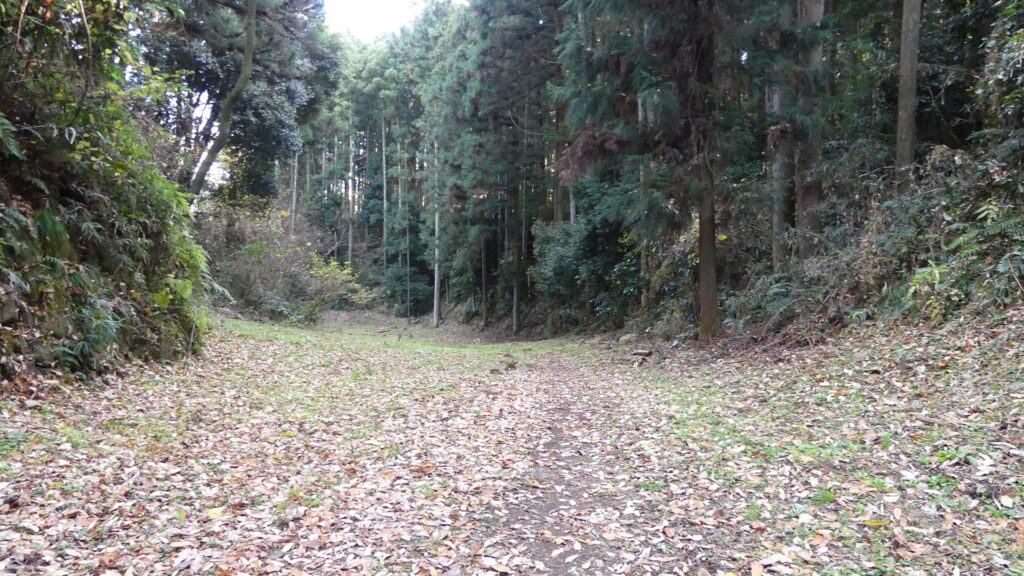
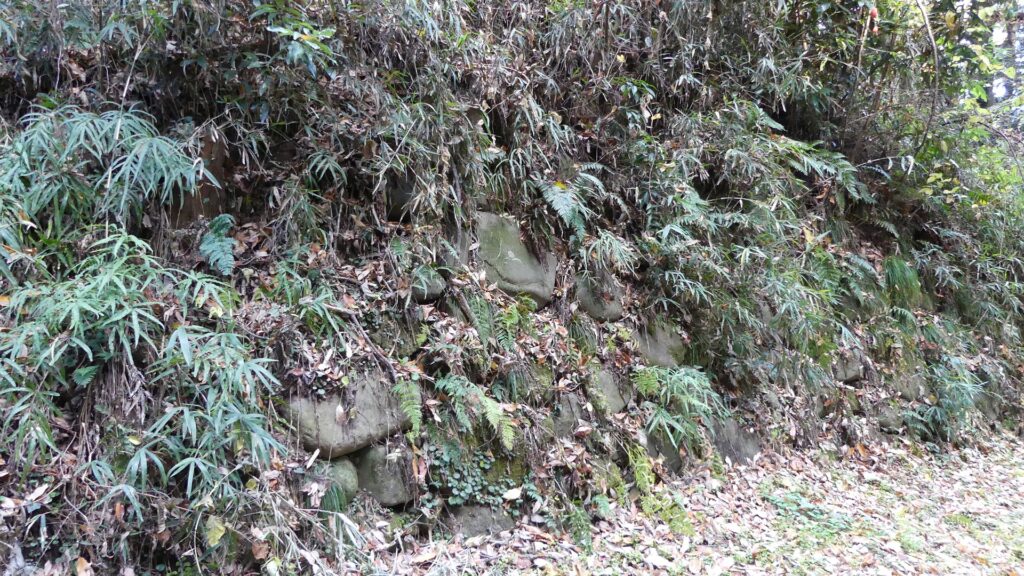
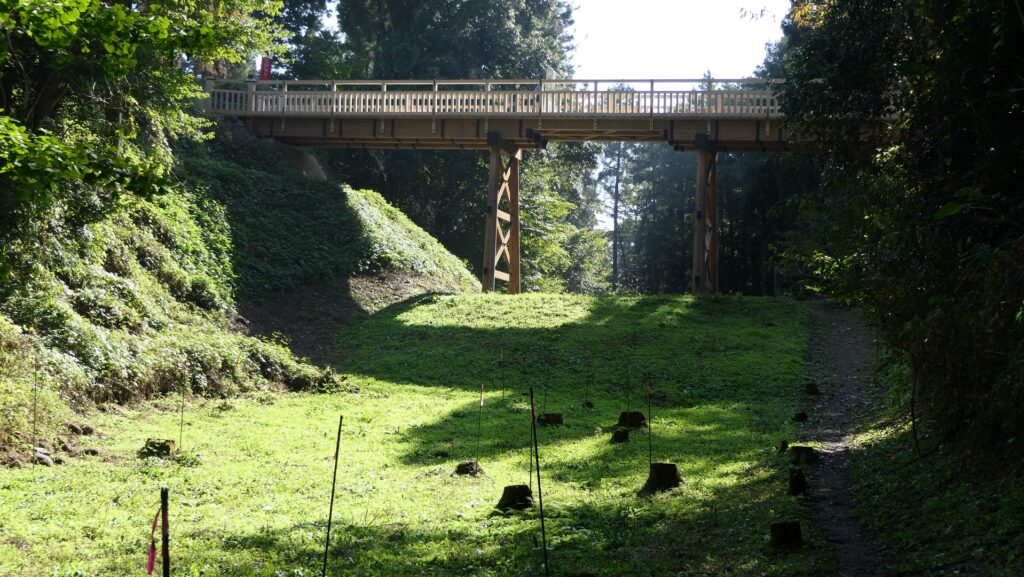
Umadashi System is developed later
The Second Enclosure was the pivot of offence and defense, where the three main routes to the castle are all together. Other than the Back Route from the east, the Main Route comes from the west and the other route comes from the south. In particular, a great artificial trench called O-Horikiri is dug in the southern side of the enclosure to prevent enemies’ attacks.
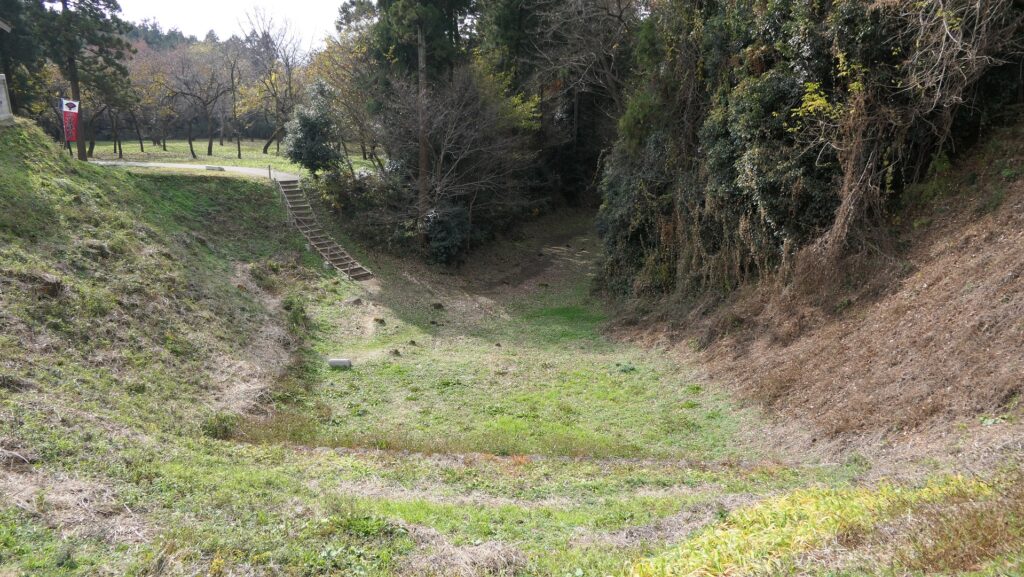
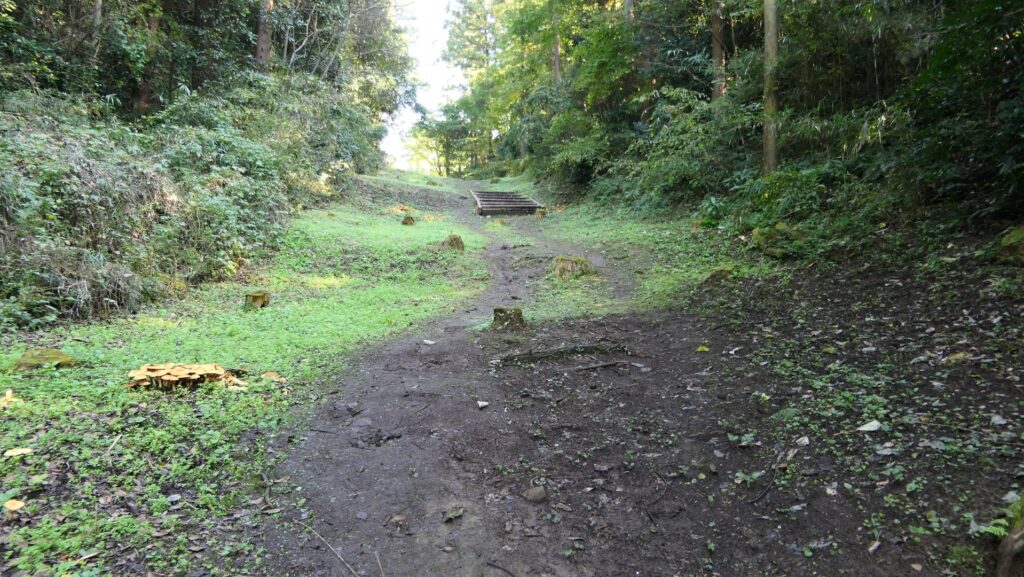
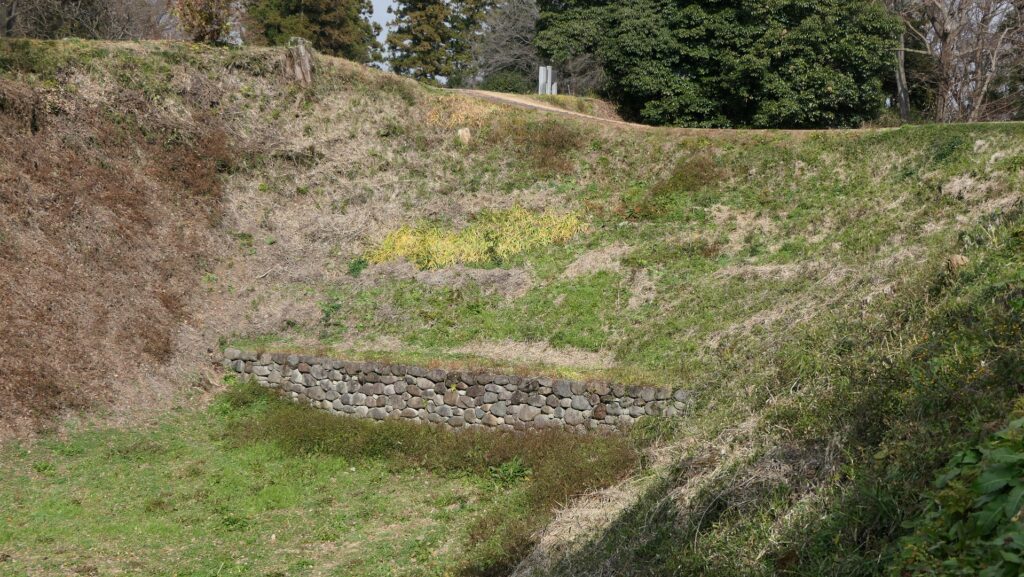
Only the narrow earthen bridge is over the trench, connecting to the southern route. Moreover, a square stronghold called Kaku-Umadashi is sticking out of the Second Enclosure through the bridge. The Umadasi system is a unique defense system which the Takeda and Tokugawa Clans often used. This system in Minowa Castle was probably developed by Takeda and completed by Naomasa under Tokugawa. The two-story turret gate called Kaku-umadashi Western Entrance Gate was recently restored based on the achievement of the excavation, which had been the symbol of the castle.
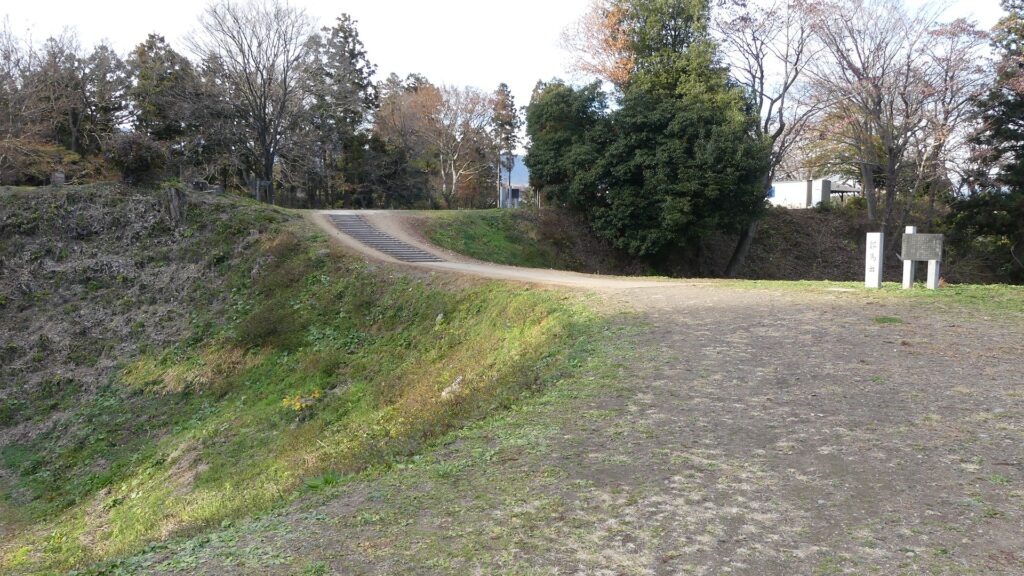
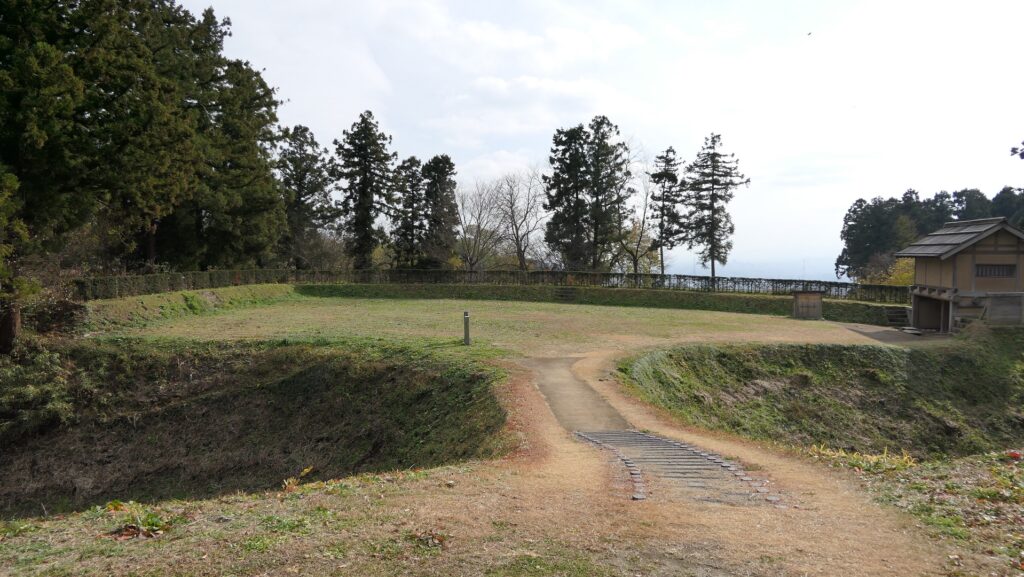
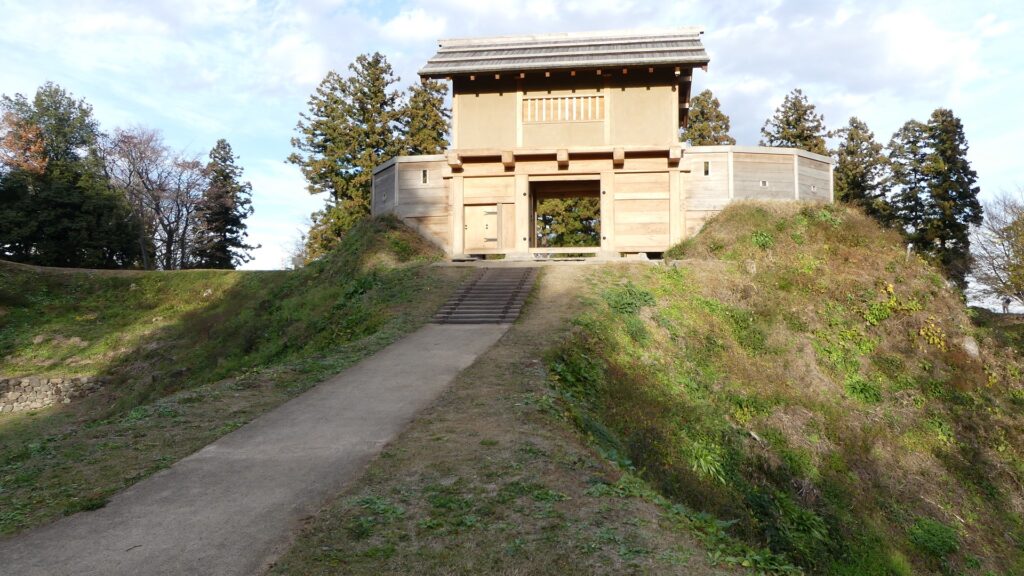
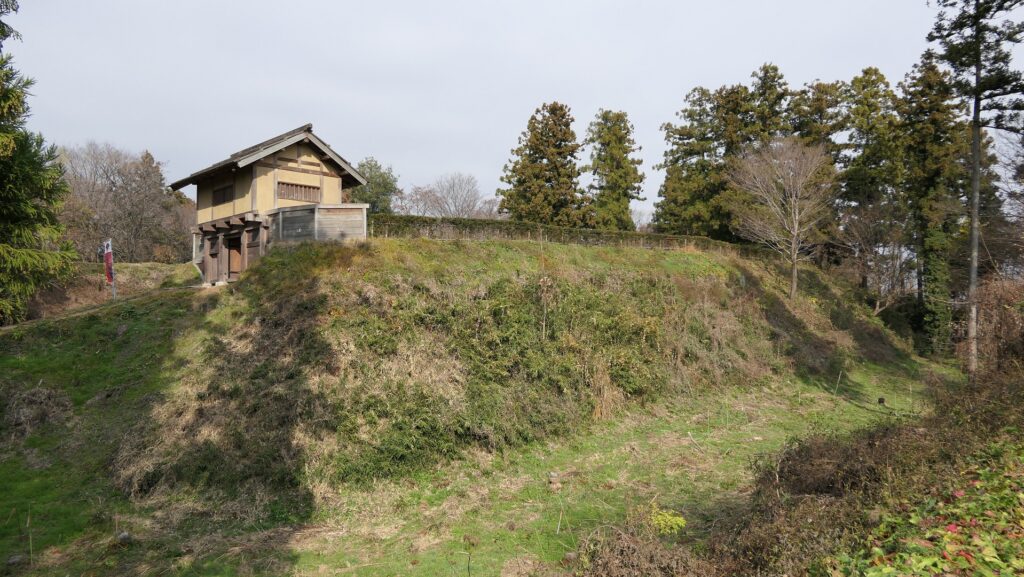
To be continued in “Minowa Castle Part3”
Back to “Minowa Castle Part1”

