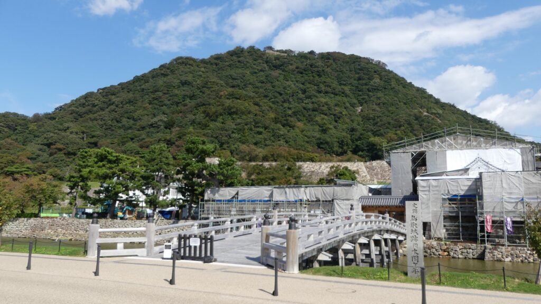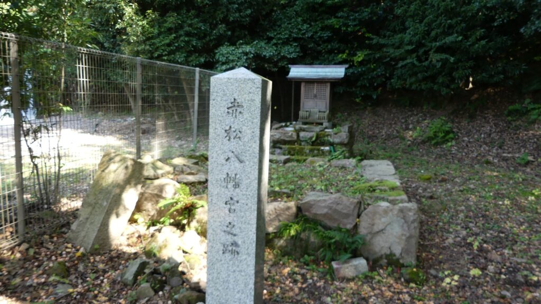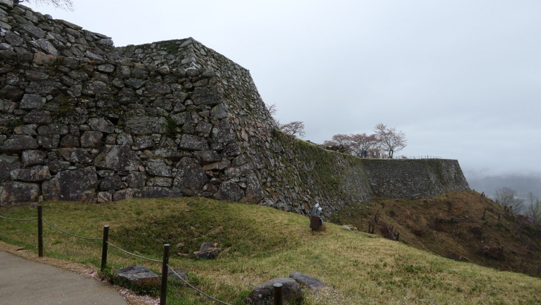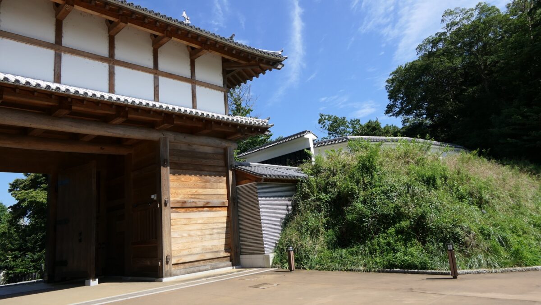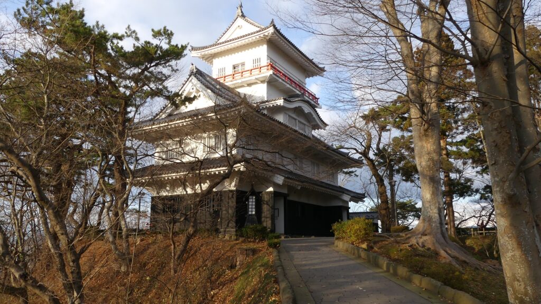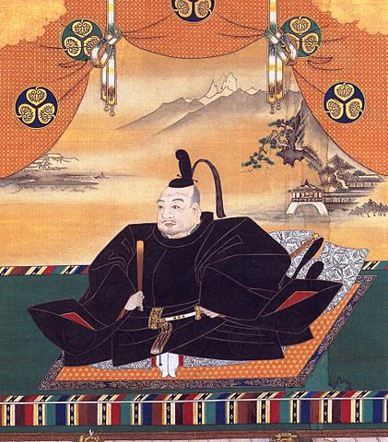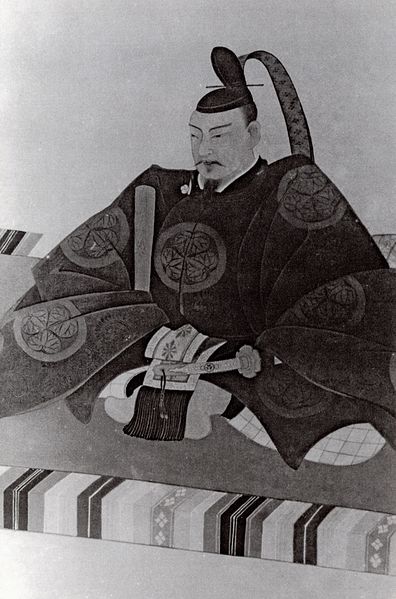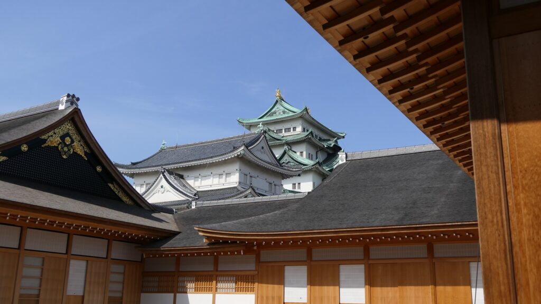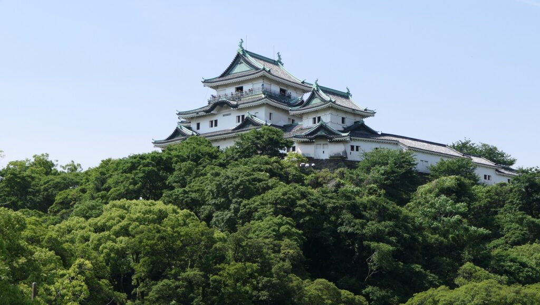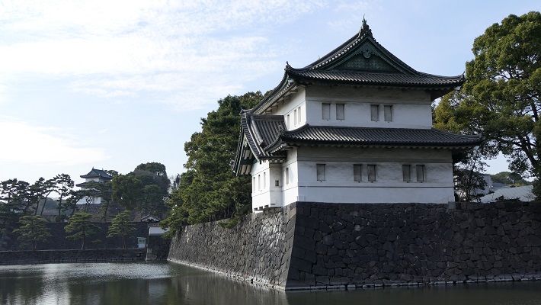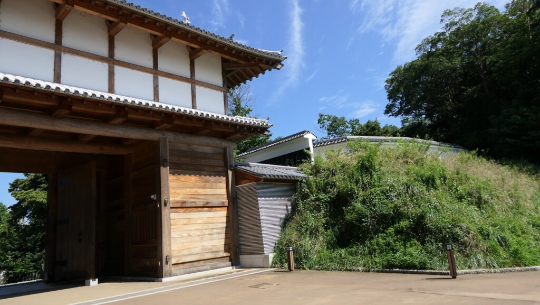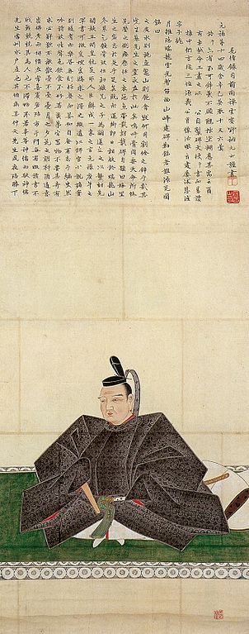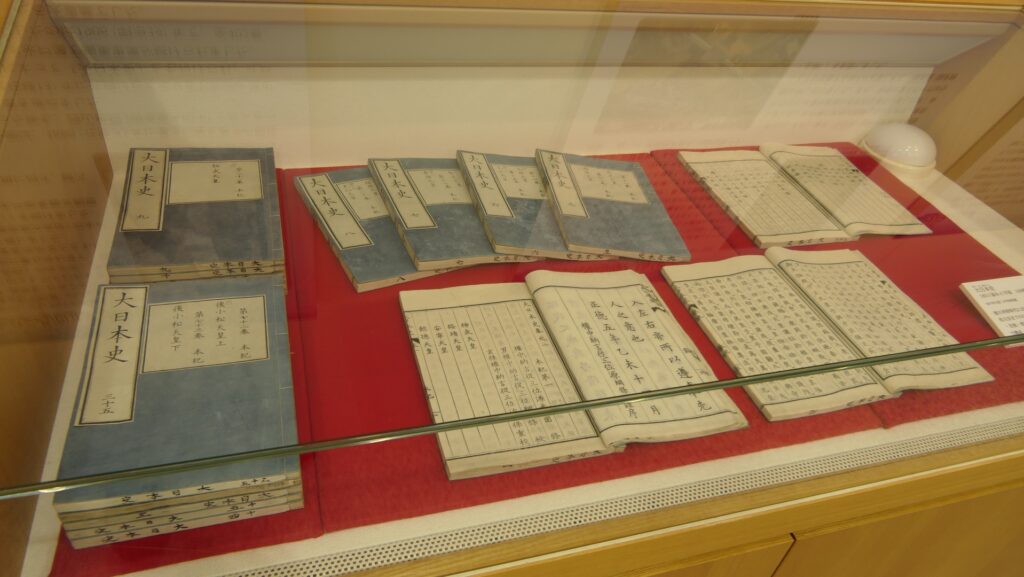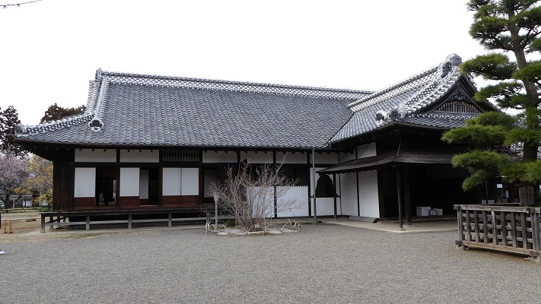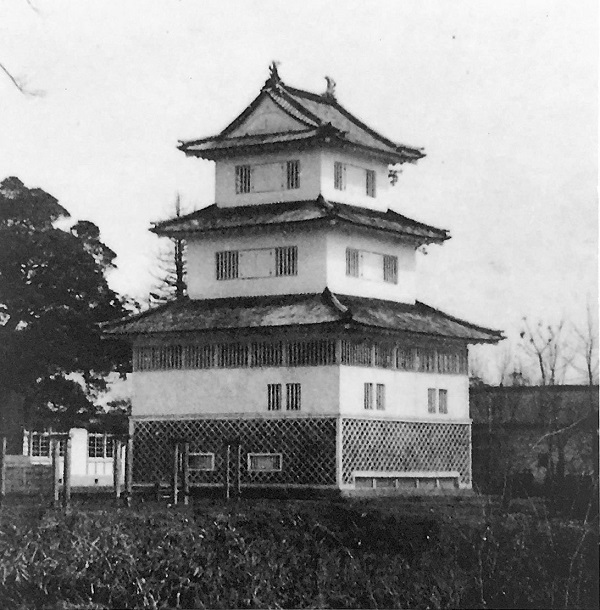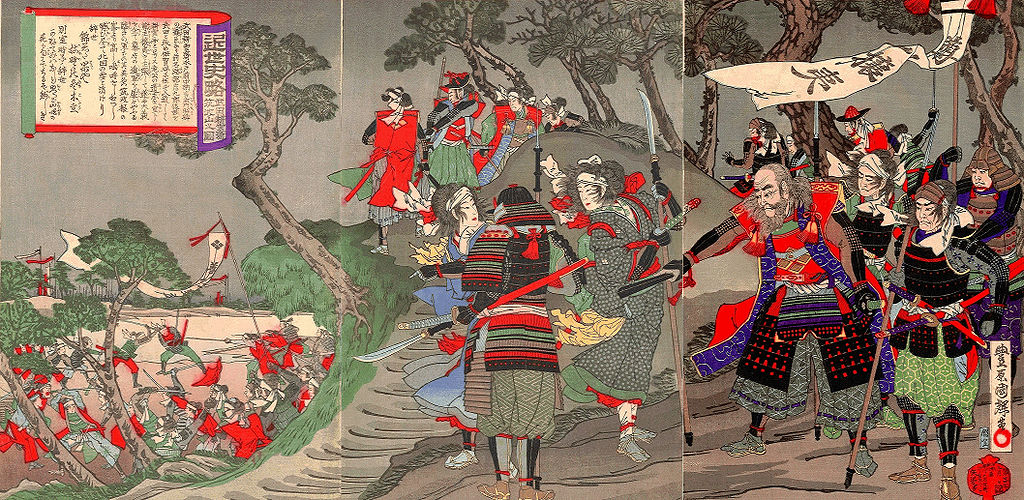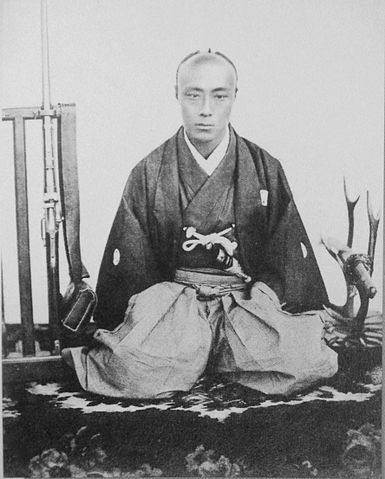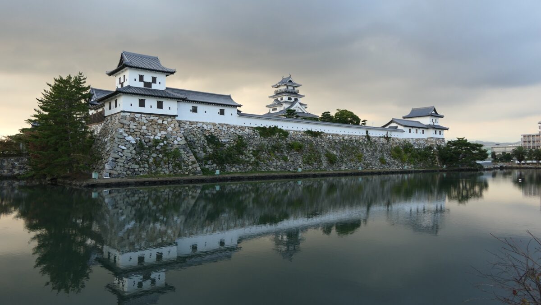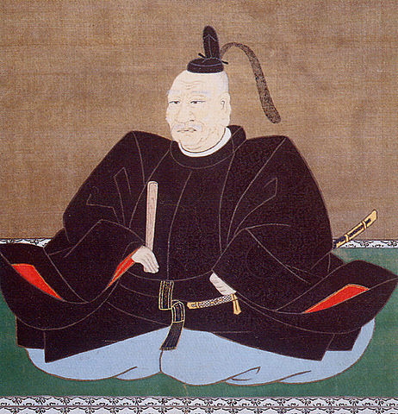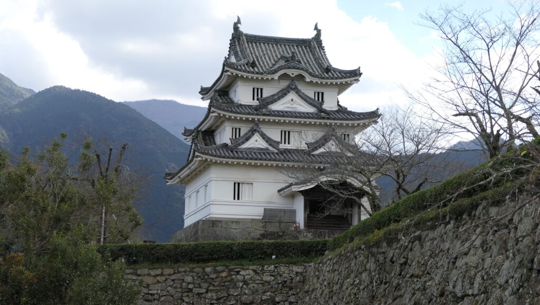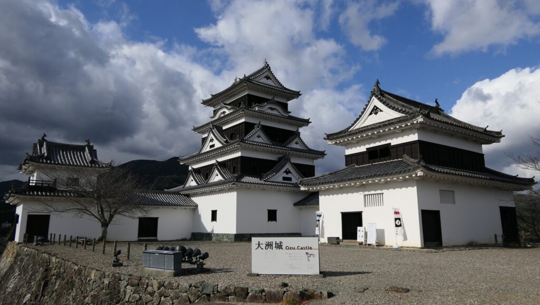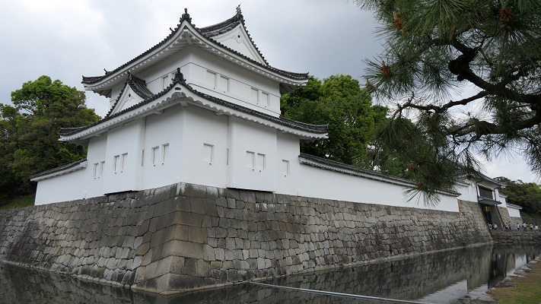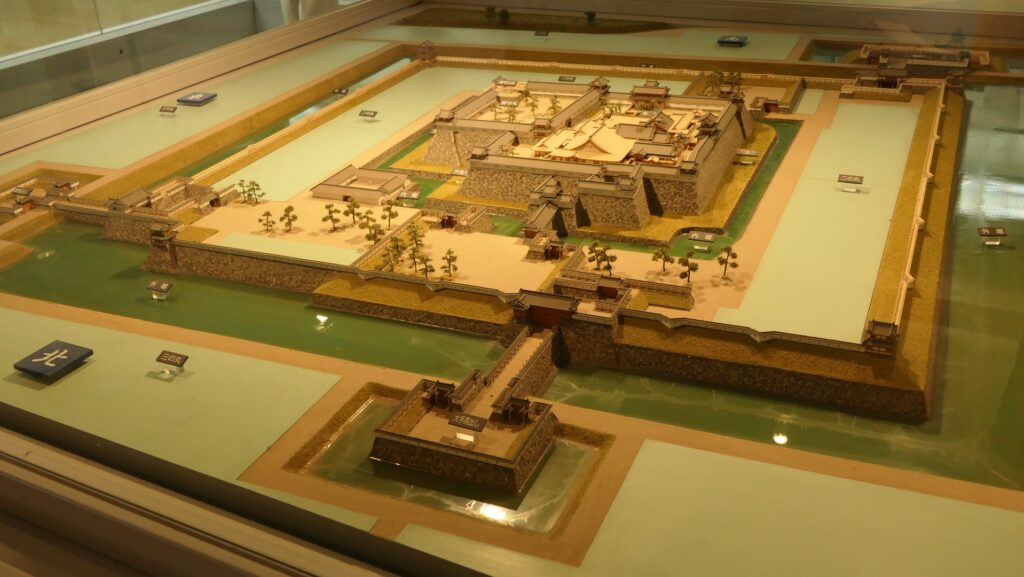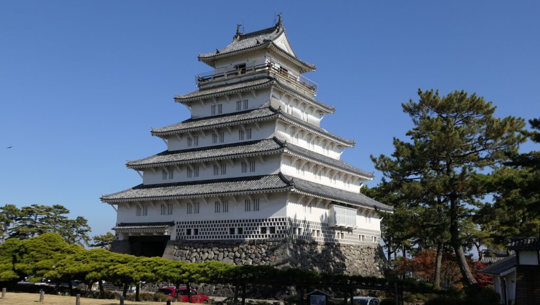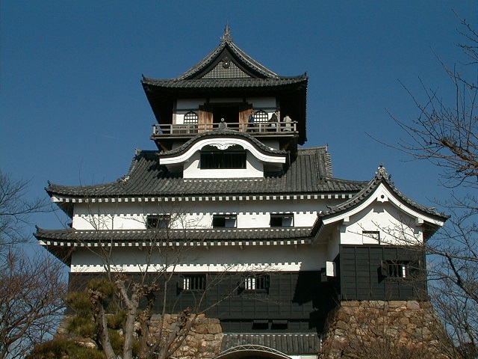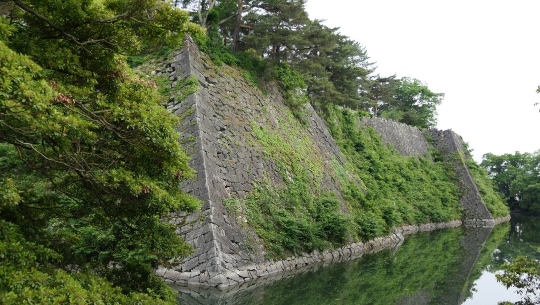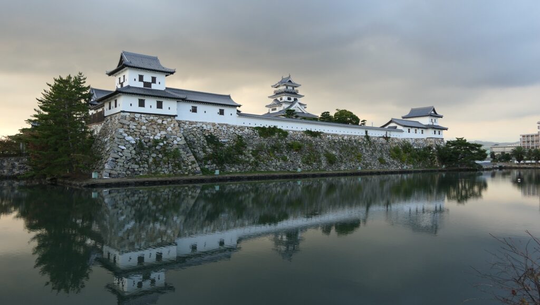Location and History
Famous for Castle in Sky
Takeda Castle was located on Torafusu-yama or the Sitting-Tiger Mountain (at 354m above the sea level) in Tajima Province which is now the northern part of Hyogo Prefecture. The ruins of Takeda Castle recently became very popular among not only history fans but also general tourists as a Castle in the Sky. The ruins don’t have any buildings but their great stone walls remain on the high mountain, which look like they are floating on a sea of clouds when there are certain weather conditions in the morning in autumn to winter. It is also called the Machu Picchu in Japan. The Castle in the Sky is an attraction in the present time and you need to go further away from the castle ruins to see it. However, the nickname also came from the castle’s history and location.
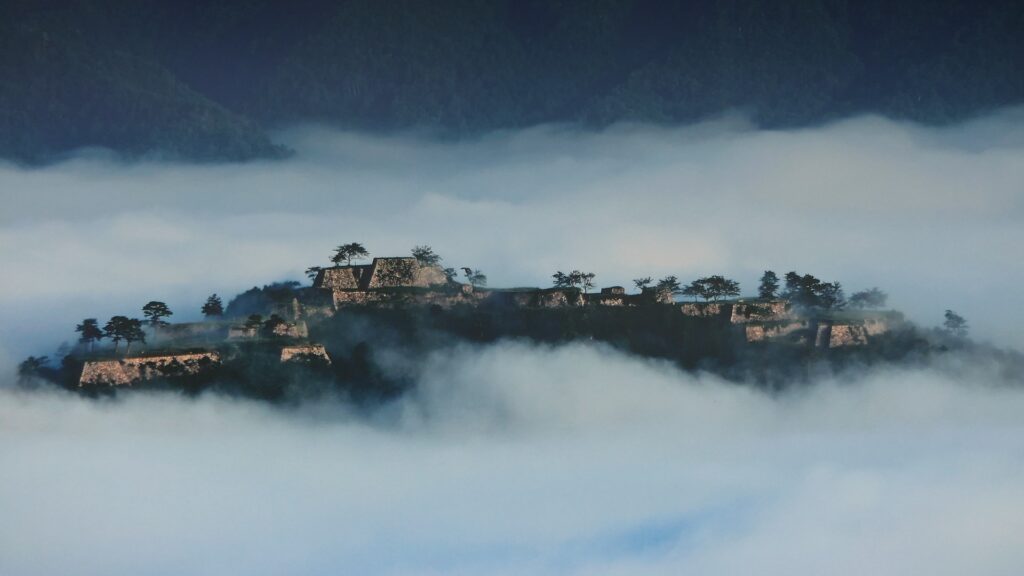
Yamana Clan first builds Castle
Tajima Province is not popular among the present generation because the province was small and finally merged to become Hyogo Prefecture. However, it was very important in the past because of its location. In many years of the Middle Ages, the Yamana Clan owned several provinces in the northern part of the Chugoku Region or also called the Sanin Area. Tajima Province was the eastern edge of Yamana’s territory and had borders with Harima and Tanba Provinces. That’s why the Yamana Clan first built Takeda Castle around the 15th Century as a base of offence and defense. At that time, building castles on a high mountain was popular for lords to protect themselves. These castles including Takeda Castle were all made of soil, at that time, they didn’t use stone walls.
The range of Tajima province and the location of the castleThe situation became more complex in the 16th Century during the Sengoku Period when many battles happened. The power of the Yamana Clan decreased while other lords outside Tajima Province wanted to get more territory. For example, in 1571, Suketoyo Yamana, the lord of the clan invaded Tanba Province, however, it was counterattacked and Takeda Castle was temporarily captured by Naomasa Ogino from Kuroi Castle of Tanba in 1575. Suketomo thought he would also ask for help from the strongest warlord, such as Nobunaga Oda and the Mori Clan depending on the situation to maintain his territory. However, when Nobunaga sent troops led by Hidenaga (Toyotomi) Hashiba who was the little brother of Hideyoshi Hashiba, the later ruler of Japan, to Tajima Province in 1577, Nobunaga gained control of Takeda Castle (it is uncertain if it was caused by a battle or a surrender). After Nobunaga died in 1582, when Hideyoshi became the ruler, he ordered Hidenaga to stay and improved Takeda Castle. It could be because Ikuno Silver Mine was there, which made the owner very rich, near the castle. It is thought that building the stone walls on the top started then. The improvement was followed by Masahiro Saimura, another retainer of Hideyoshi, when Hidenaga moved to Wakayama Castle in 1585.
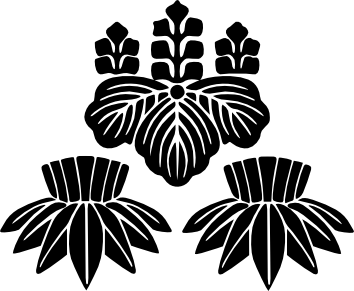
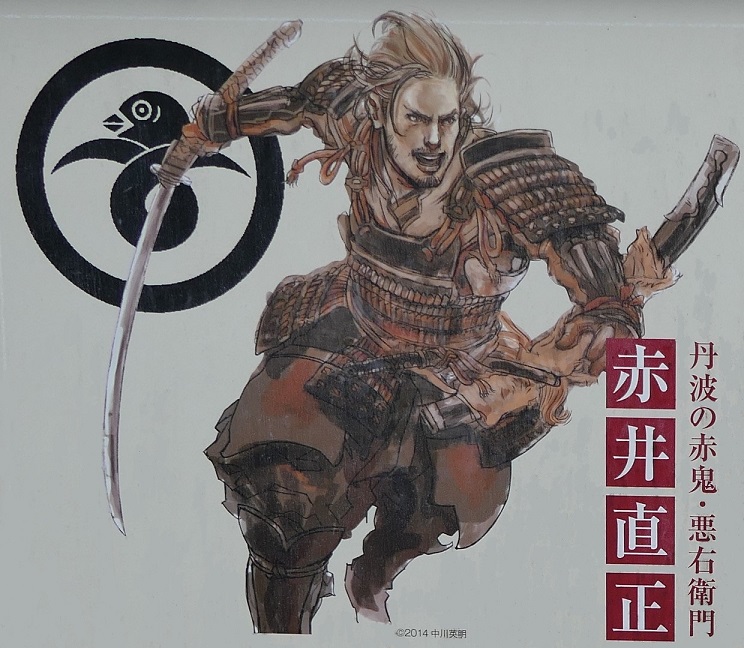

Masahiro Saimaura completes Castle
Masahiro was originally called Hirohide Akamatsu, a local lord in Tatsuno Castle, Harima Province. He surrendered to Hideyoshi when Hideyoshi invaded Harima Province in 1577, however, Hideyoshi took away his castle so that he had to become Hideyoshi’s retainer. Masahiro worked hard for Hideyoshi to get his original territory back some day. As a result, Hideyoshi gave Masahiro a territory, not in Tatsuno, but with Takeda Castle. Masahiro’s territory only earned 22 thousand koku of rice, which meant he could not afford to build great stone walls at Takeda Castle. It is considered that the construction of castle was backed up by Hideyoshi. Masahiro continued to contribute to Hideyoshi, such as joining the invasion of Korea, ordered by Hideyoshi. It is said that some gate structures of Takeda Castle were reflected by those of Japanese Castles in Korea, built for the invasion.

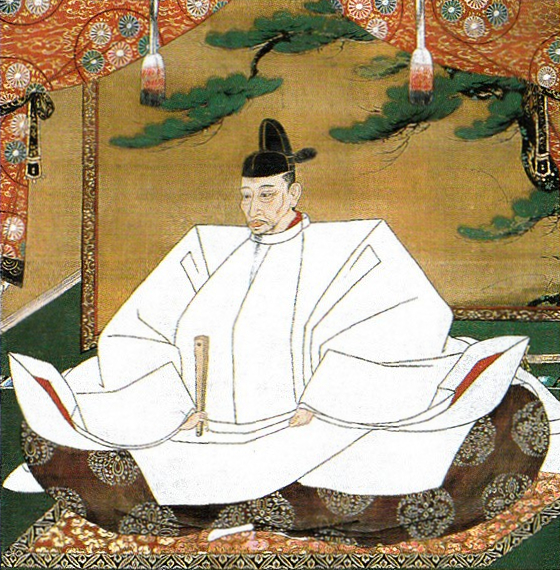
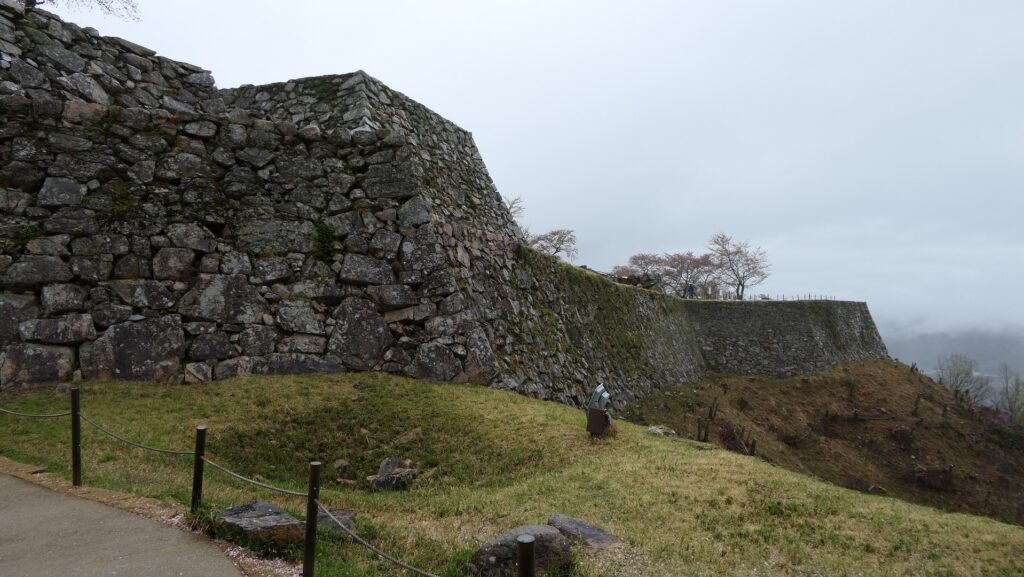
Takeda Castle was built on the mountain with three ridges; long ones in the north and the south, and a short one in the southwest. The Main Enclosure was on the top and had the Main Tower, but its details are unknown. Each ridge had several enclosures including a large one which could accommodate soldiers and supplies. The edge of the ridges was open to the outside, but was also protected strictly by a defensive gate. They were all surrounded by great stone walls, piled using natural or roughly processed stones in a method called Nozura-zumi. A professional stone-piling guild was called in to do this. One of the advanced things of this castle’s layout was that it included bypass routes between the three ridges. The defenders could move from one to another smoothly so that they were able to respond to enemies’ attacks flexibly.
The aerial photo around the castle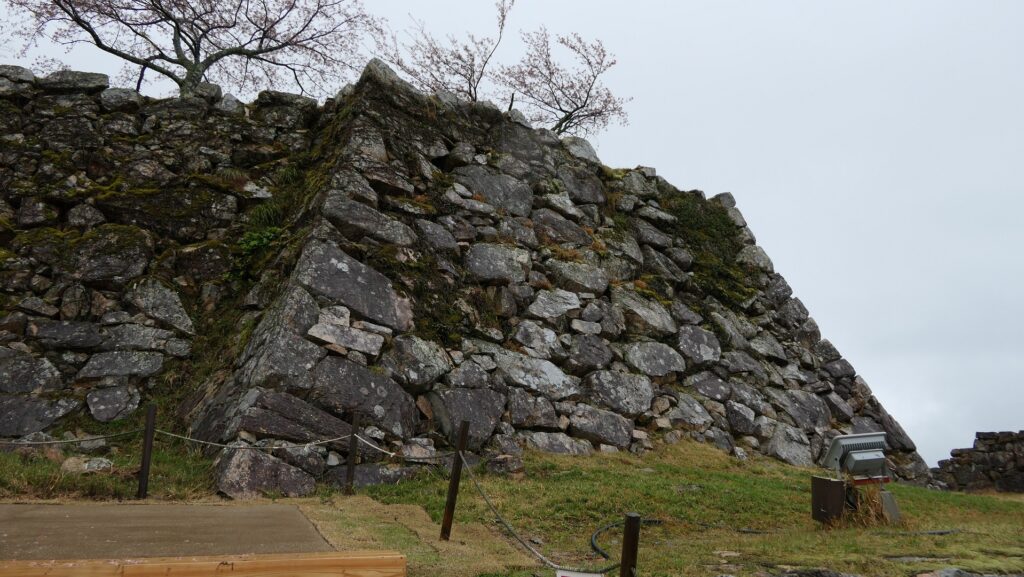
Abrupt ending of Masahiro and Castle
Masahiro usually lived in his Main Hall at the foot while developing the castle town. He was also interested in Chinese studies and communicated with domestic Confucians and a high-class Korean official. It is said that he also built a shrine to Confucianism in the castle on the mountain. However, the lives of he and his castle suddenly ended. In the crucial battle between the East Squad led by Ieyasu Tokugawa and the West Squad led by Mitsunari Ishida which happened in 1600, Masahiro joined the West Squad. When Masahiro heard about Mitsunari being defeated by Ieyasu at Sekigahara field, he switched to support the East Squad. He burned the castle town around Tottori Castle where another lord supporting the West Squad lived, to show his loyalty to Ieyasu. However, Ieyasu’s decision was to force Masahiro to kill himself by performing Harakiri to put the responsibility of the burning on him. This was an incomprehensible conclusion, but some historians speculate that Ieyasu and his Tokugawa Shogunate also wanted to secure Ikuno Silver Mine by removing possible rebels like Masahiro.
