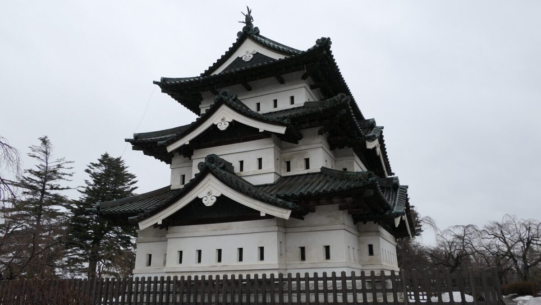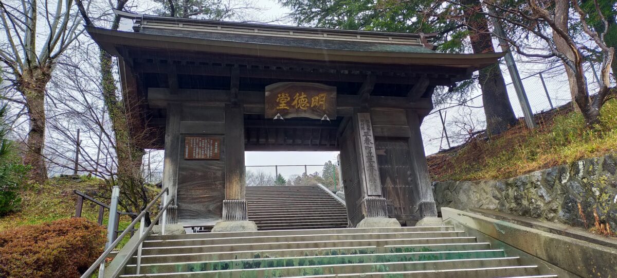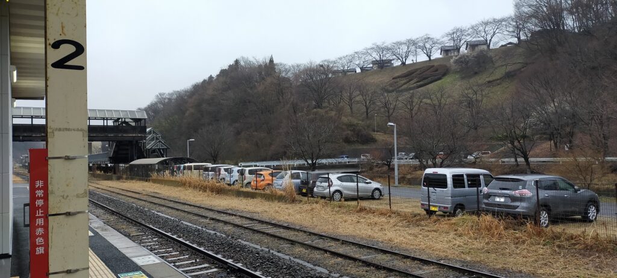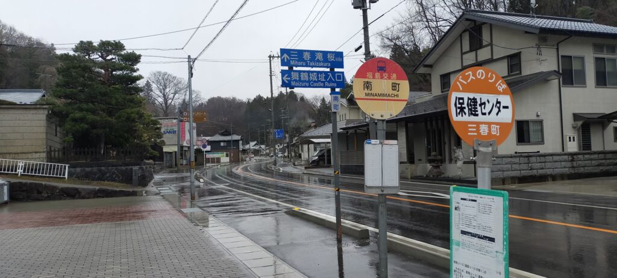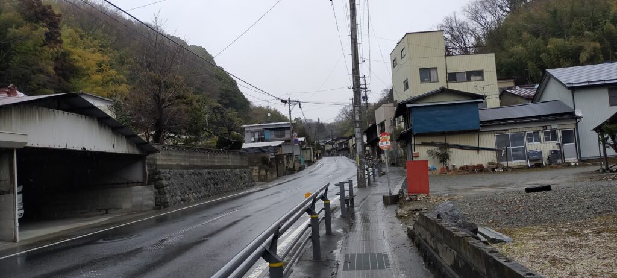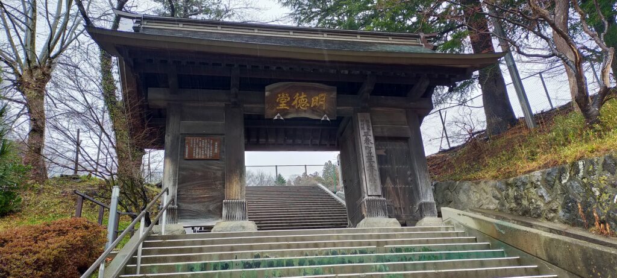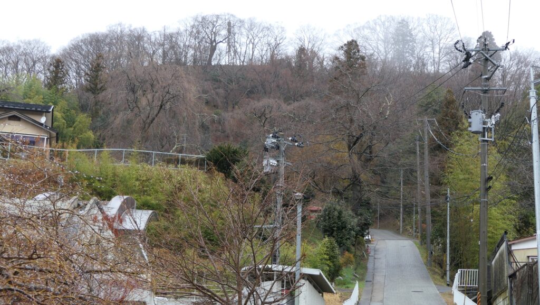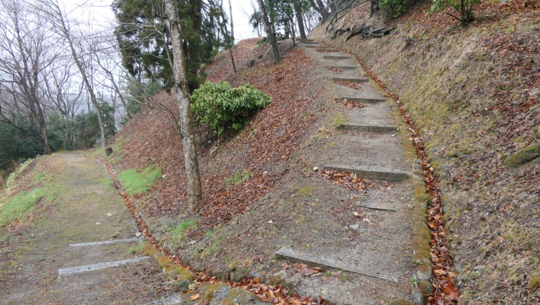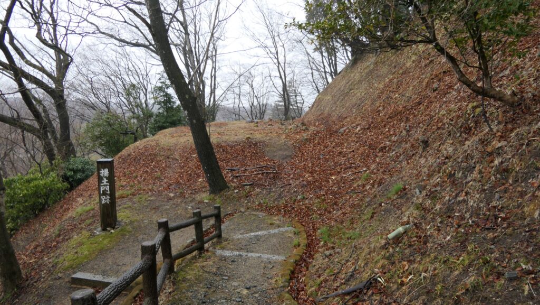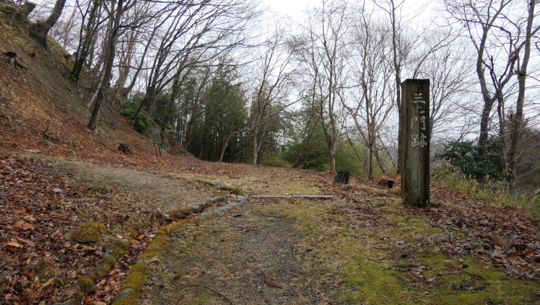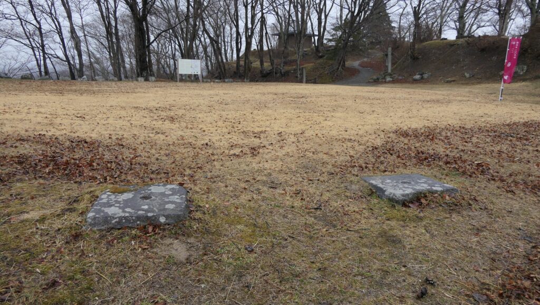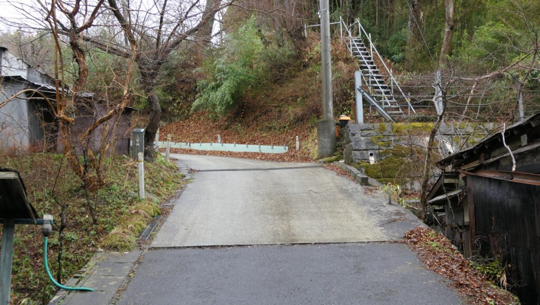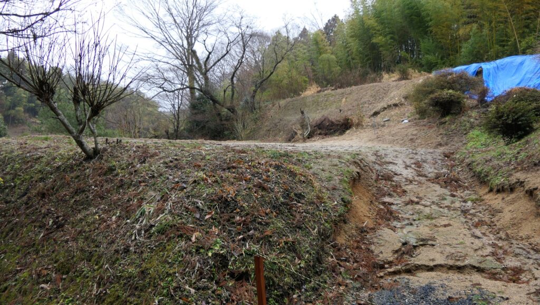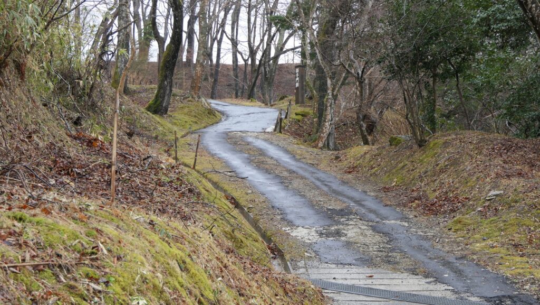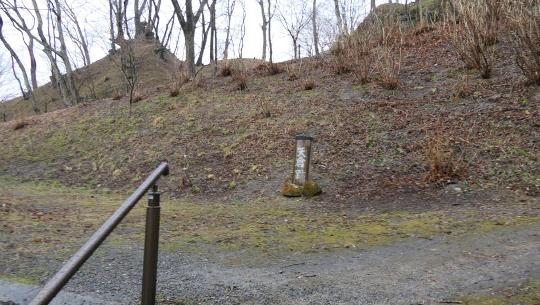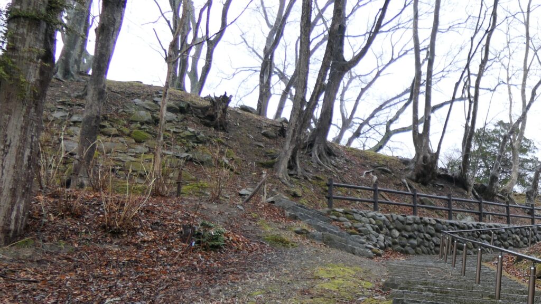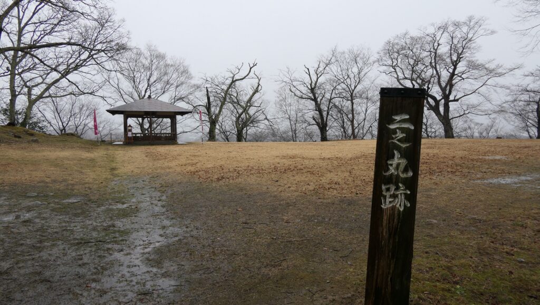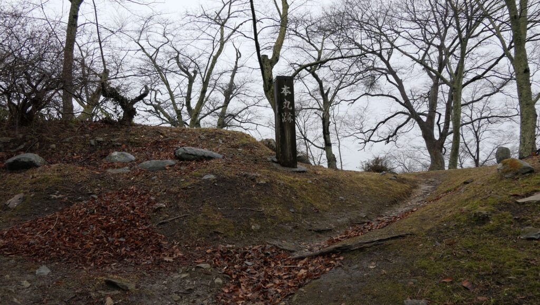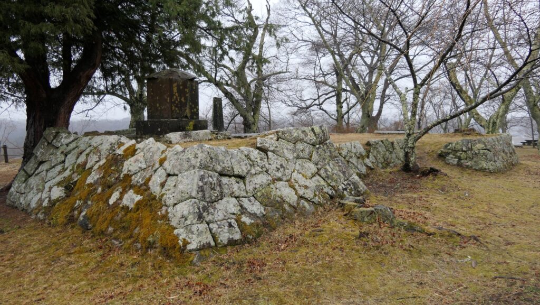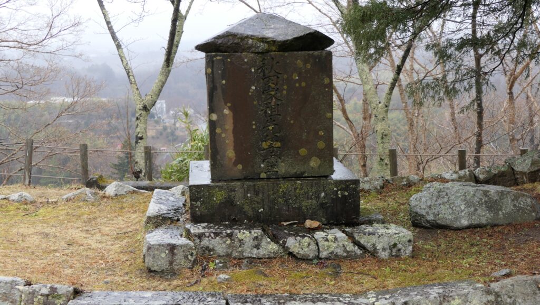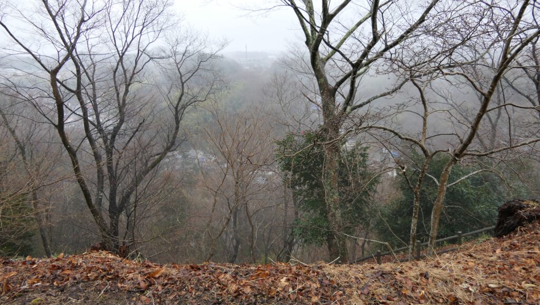Features
From Outer Moat to Third Enclosure
Surprisingly, almost all the range of Hirosaki Castle remains as Hirosaki Park.
The aerial photo around the castle, it looks almost the same as the old illustration of the castle below.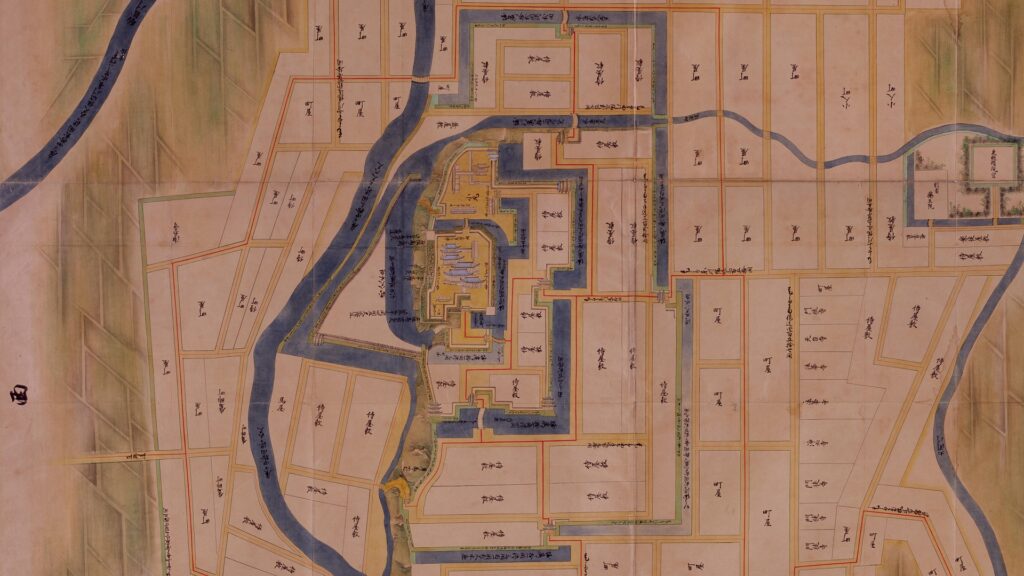
If you visit the park from the south such as Hirosaki Station, you will enter the Main Gate at the Third Enclosure surrounded by the earthen walls and the Outer Moat. You will also find huge amount of cherry trees planted on the earthen walls and can imagine beautiful cherry blossoms even if it is not spring.
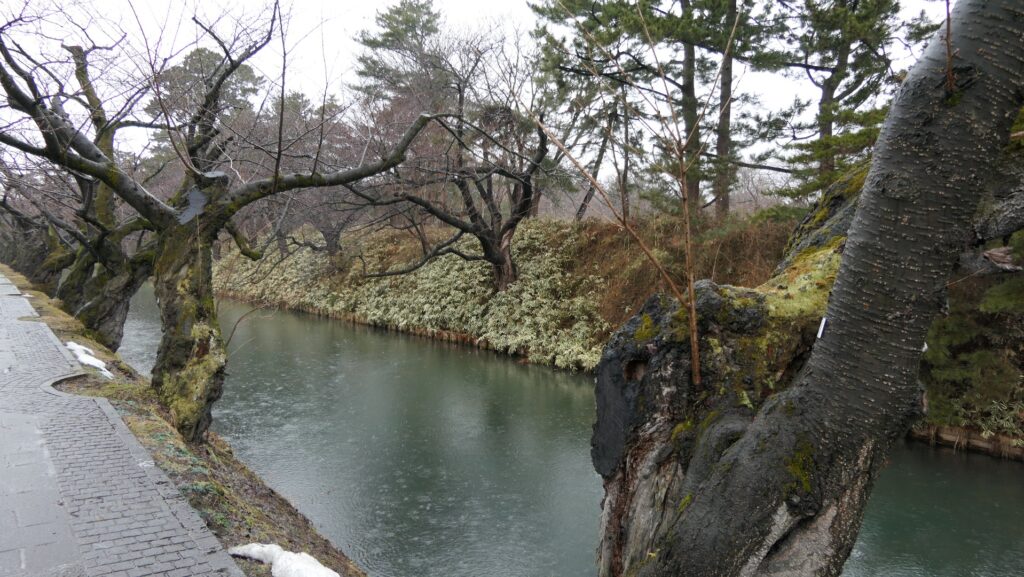
The gate is one of the two remaining gate buildings at the enclosure. You may also find the gate turning to the other side not facing you. This is because other castles built in the same period as Hirosaki Castle usually have a gateway with two gate buildings. The first one is facing the visitors and the second one is turning to other the side. The two buildings form a square space with other walls to protect the castle, called “Masugata”. In the case of Hirosaki Castle, the first one was omitted, which has a very unique style.
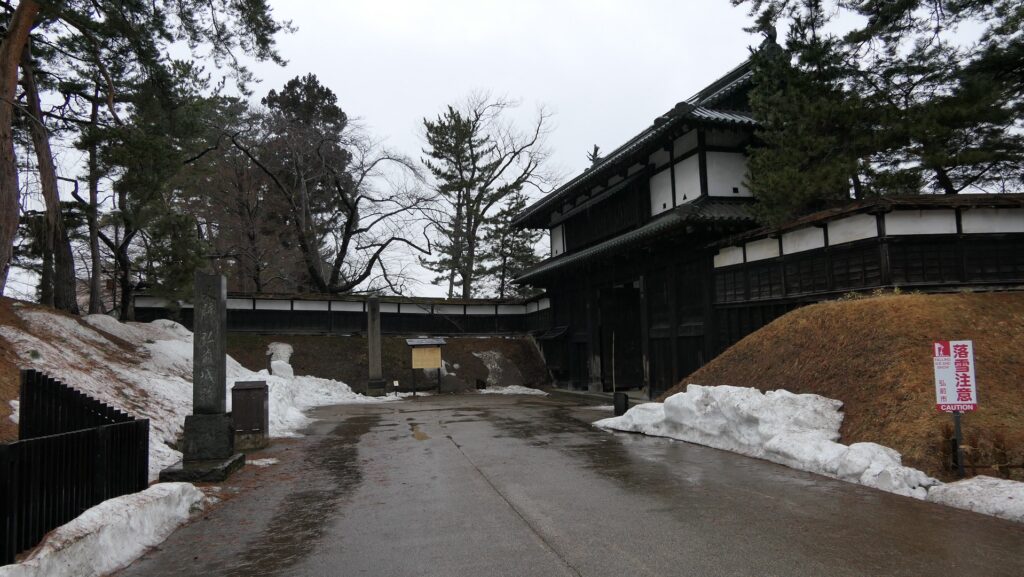
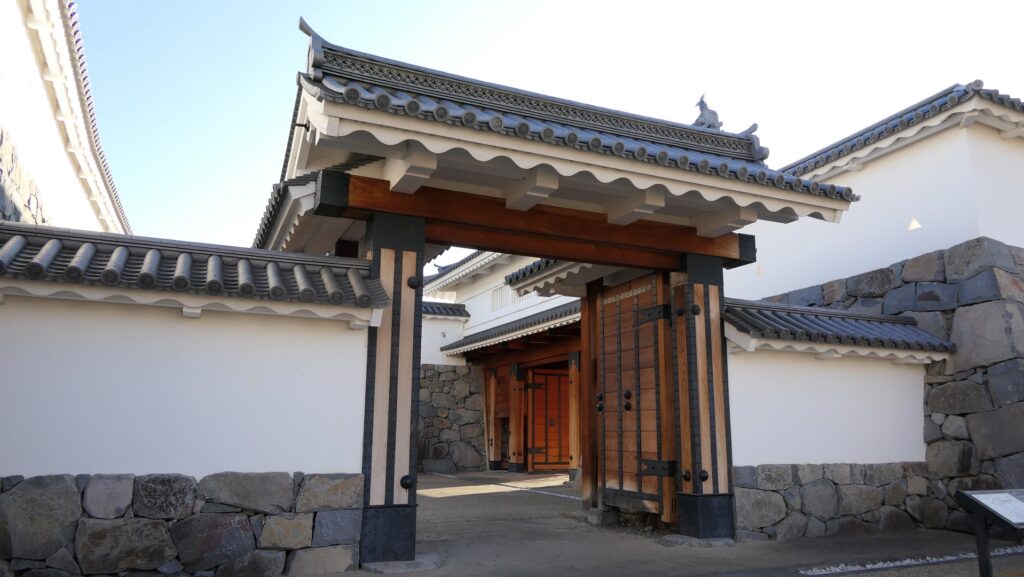
There is an Information Center in the enclosure.
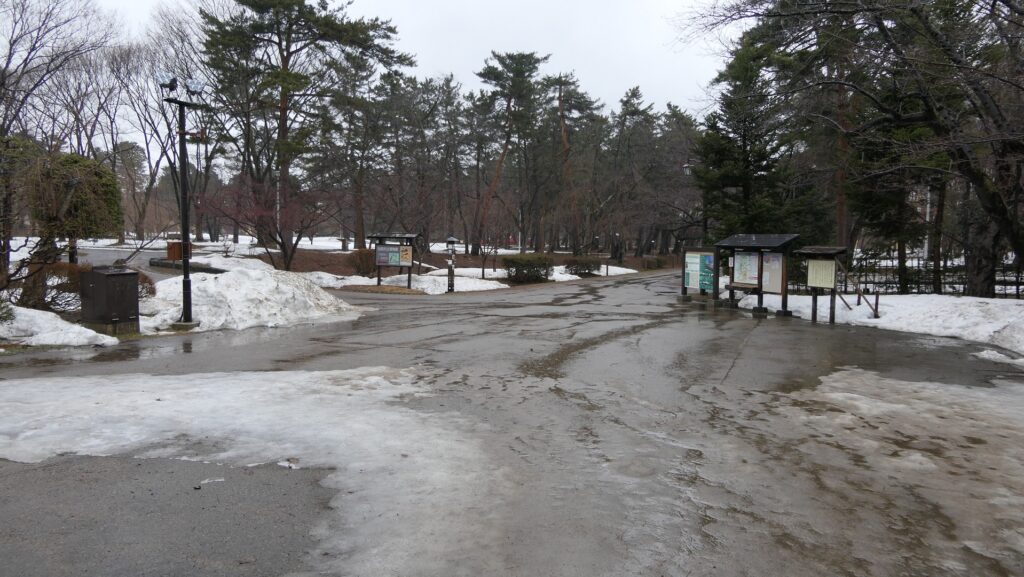
Second Enclosure still has all its Gates and turrets
The aerial photo of around the Second EnclosureYou will walk inside, then see the Second Enclosure surrounded by the earthen walls and the Central Moat. It is also amazing that the two gates and three Three-Story Turrets of the enclosure all remain now. These turrets have cooper plate roof tiles, which make them look thin. The combination of the turrets and the earthen walls also look very good. There is an Information Center in the enclosure.
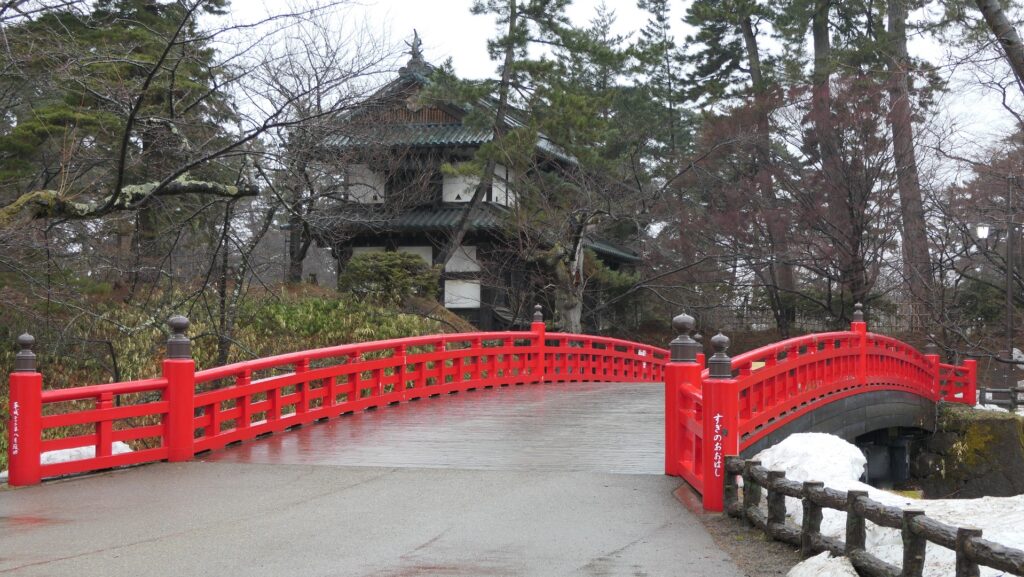
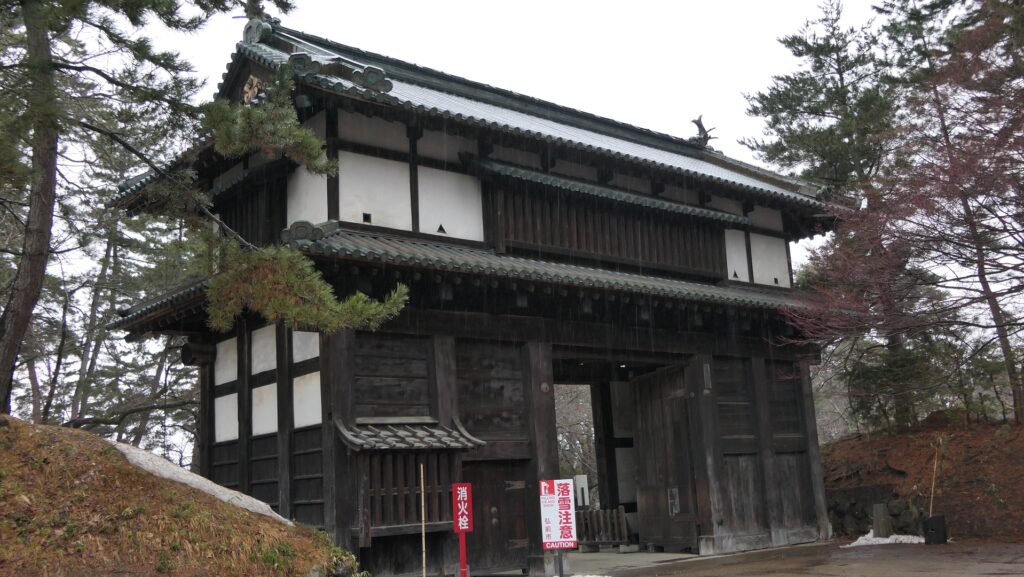
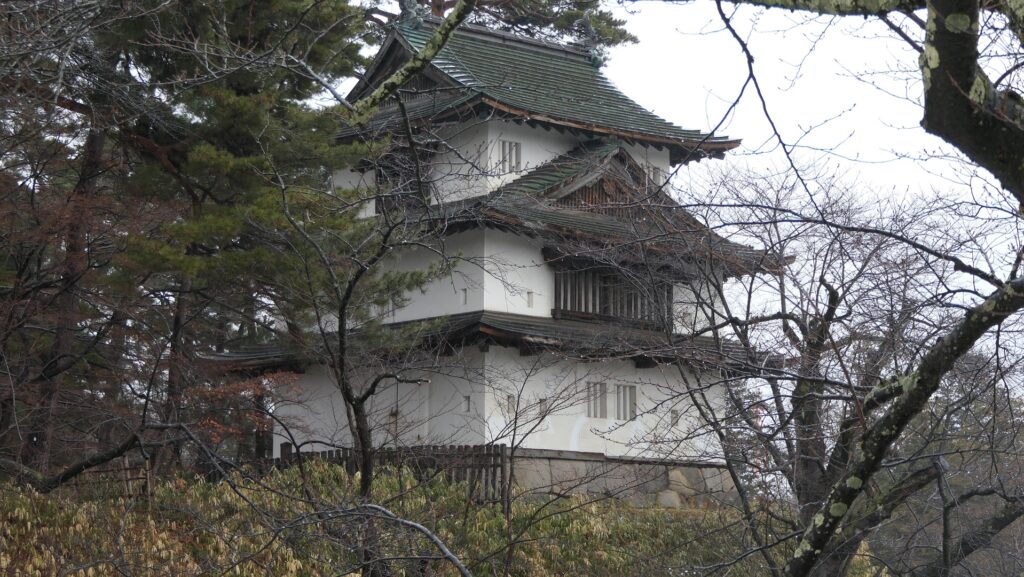
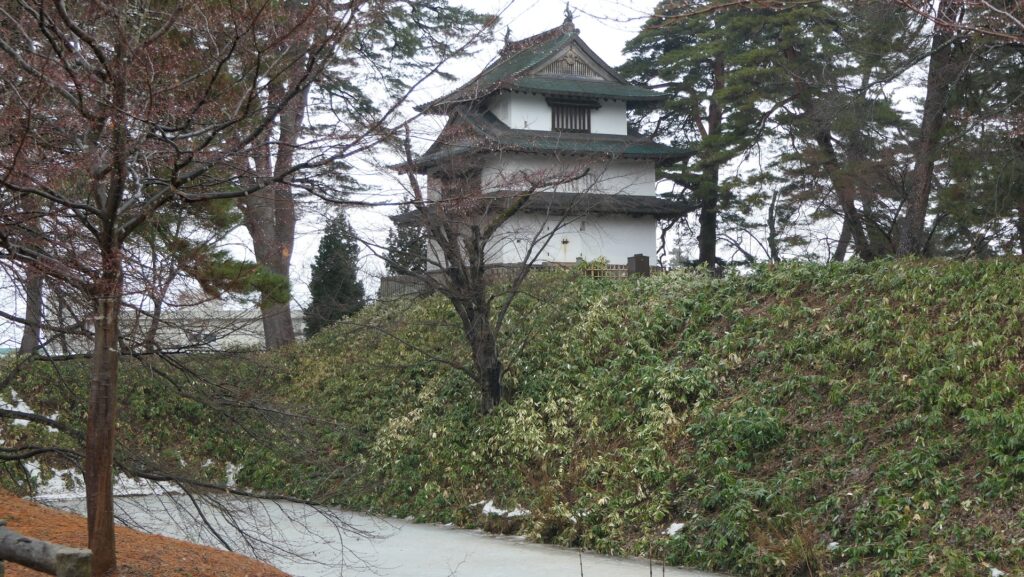
Main Enclosure where Main Tower was once moved
The aerial photo around the Main EnclosureYou will soon reach the Main Enclosure with the remaining Main Tower inside the Inner Moat. In fact, the stone walls on the eastern side of the enclosure are being repaired (as of Sep 2021). This is because the surface of the stone walls are inflated that might collapse if there’s an earthquake.
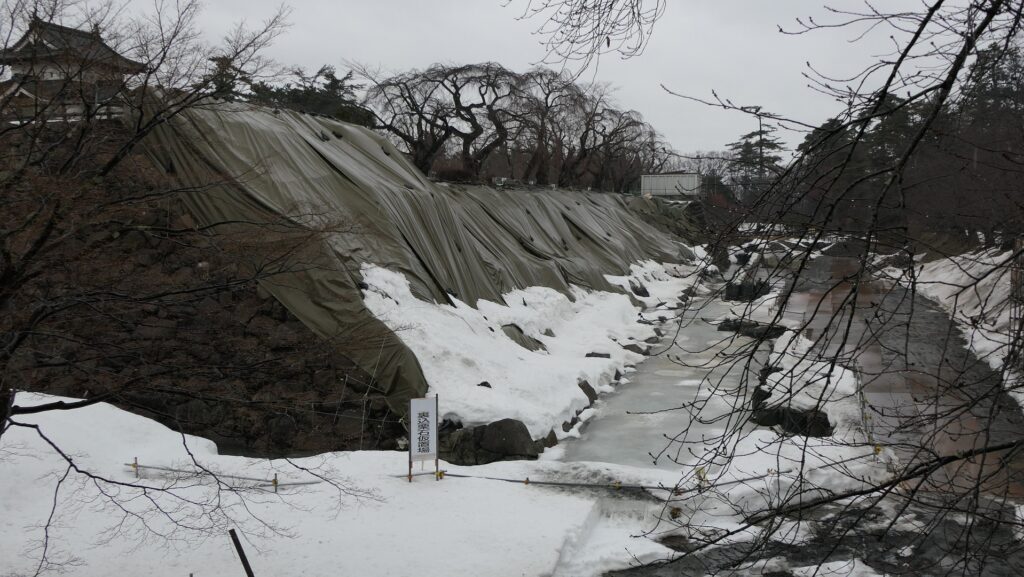
For this reason, the Main Tower was once moved from the stone wall base at the southeast corner to the center of the enclosure. Therefore, you can see the Main Tower close by. The two sides of the tower that faces the outside are much decorated. On the other hand, the other sides facing the inner part are very simple. It might be for that the tower was at first built as a substitute, anyway it’s so interesting.
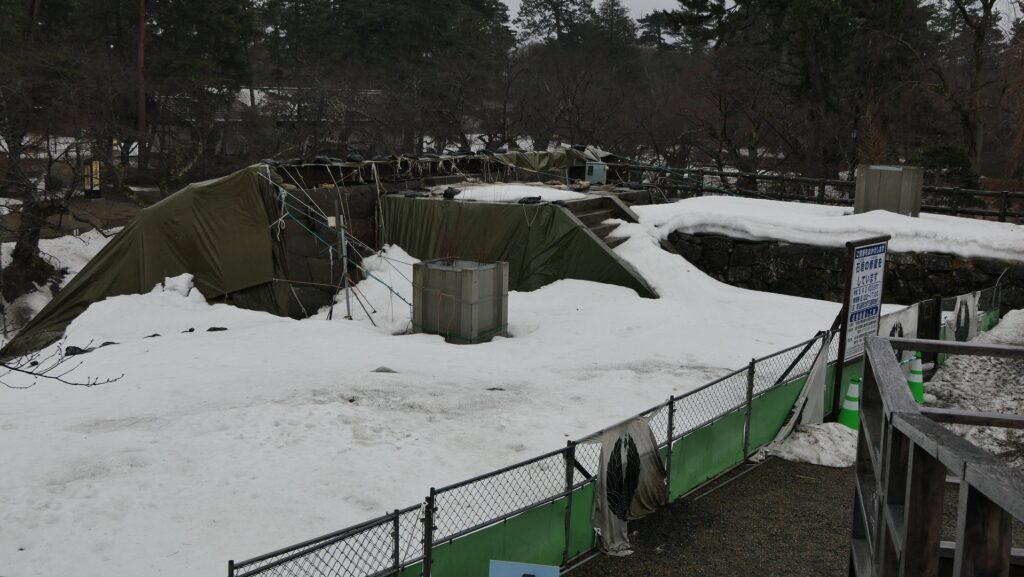
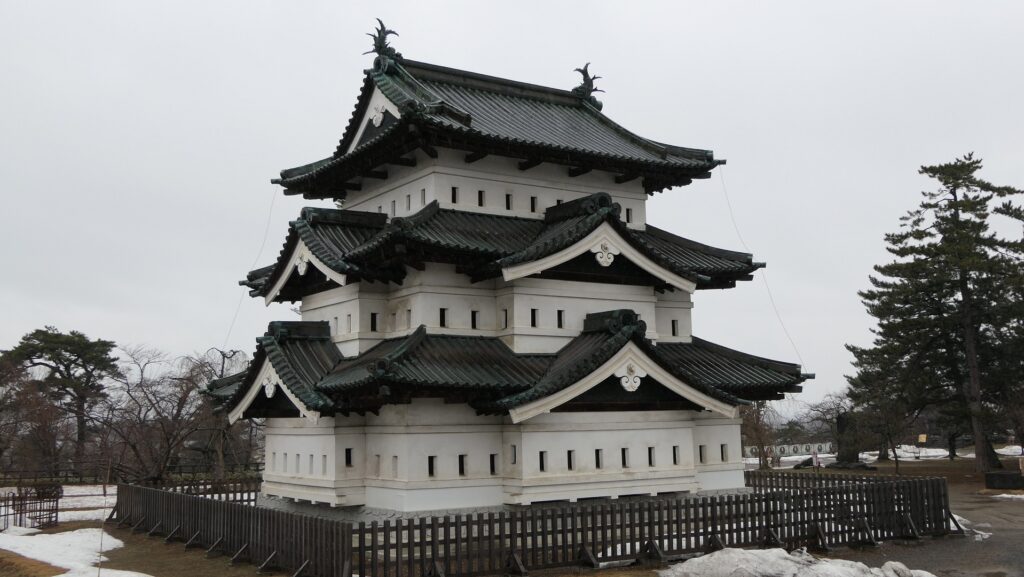
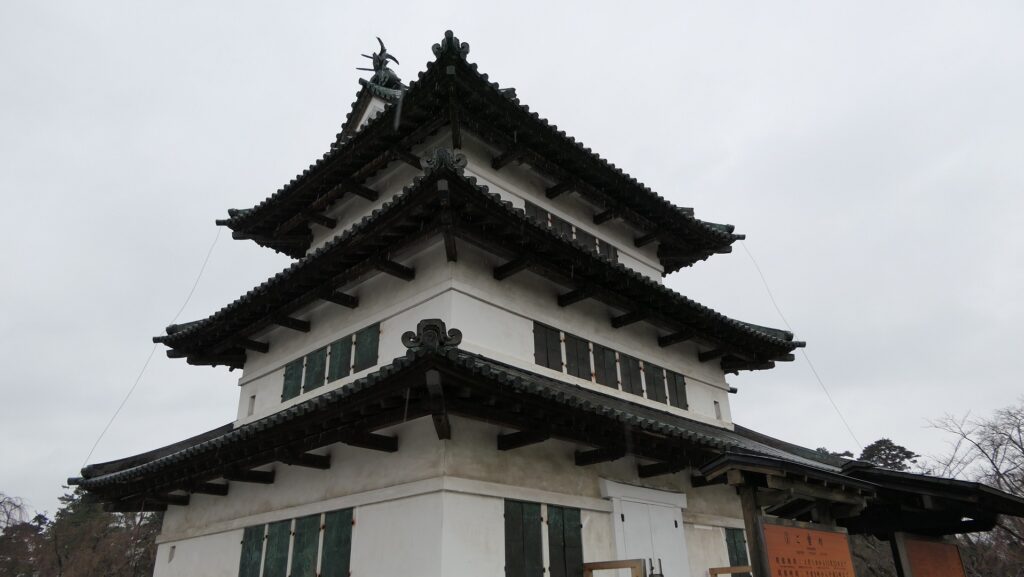
You can also see the large stone base for the first five-layer Main Tower at the southwest corner in the enclosure. If the weather is fine, you can see a great view of Iwaki-san Mountain from there.
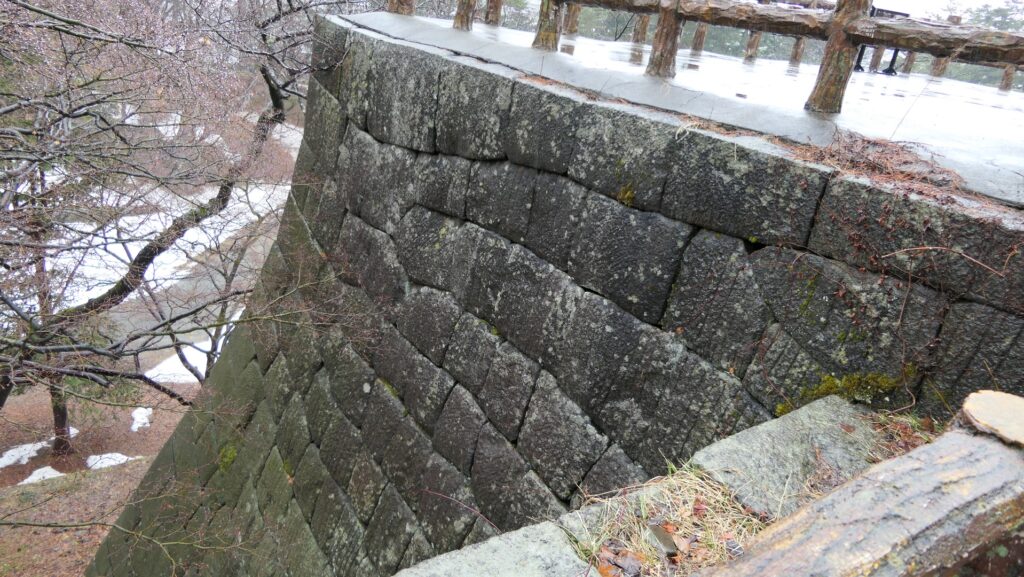
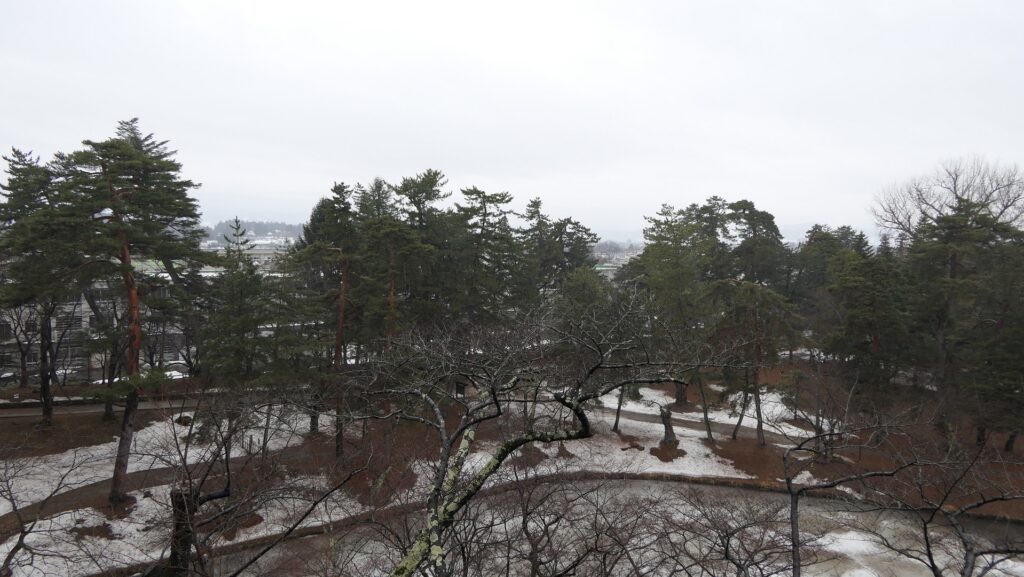
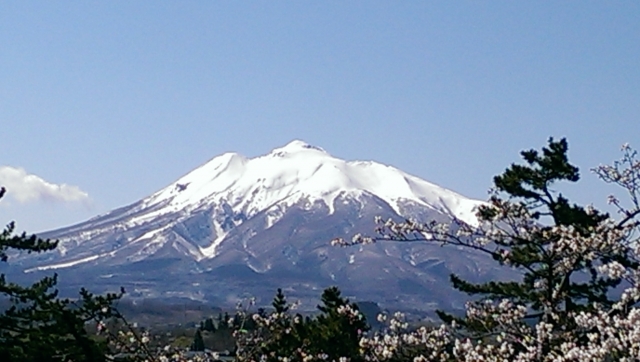
To be continued in “Hirosaki Castle Part3”
Back to “Hirosaki Castle Part1”

