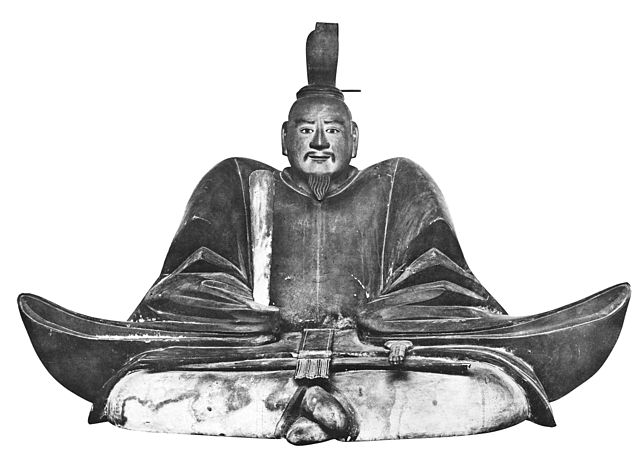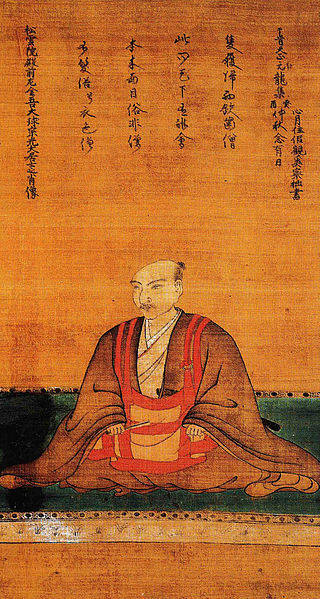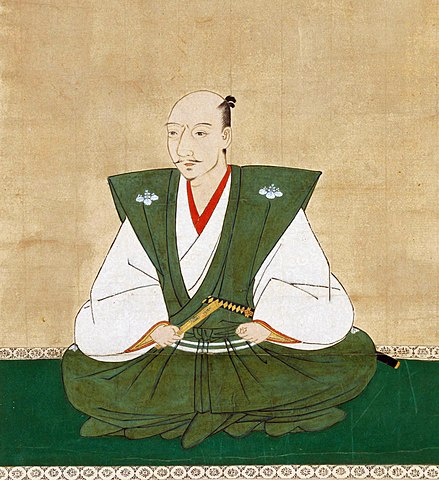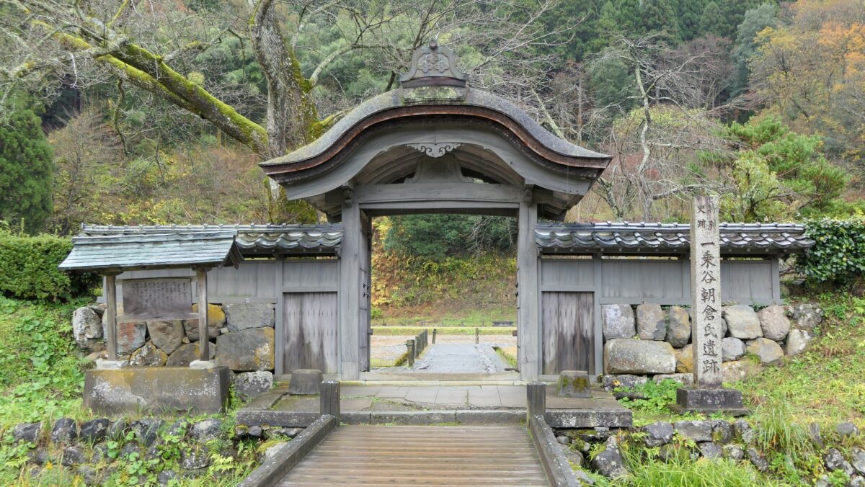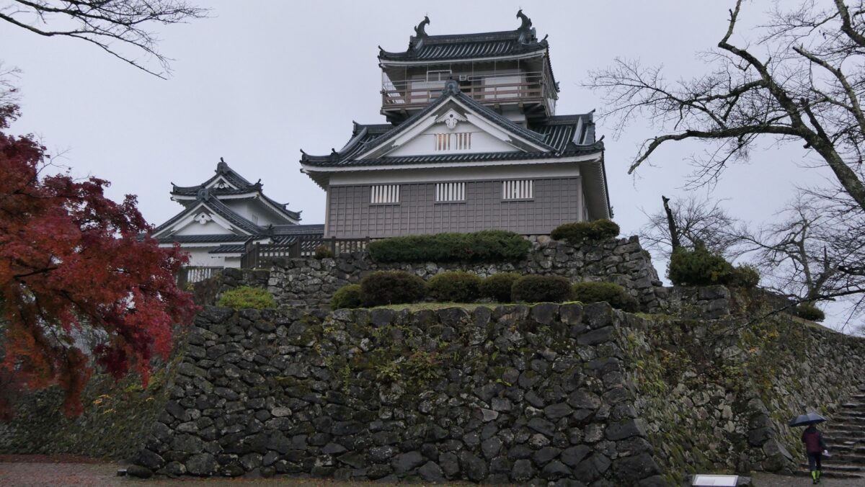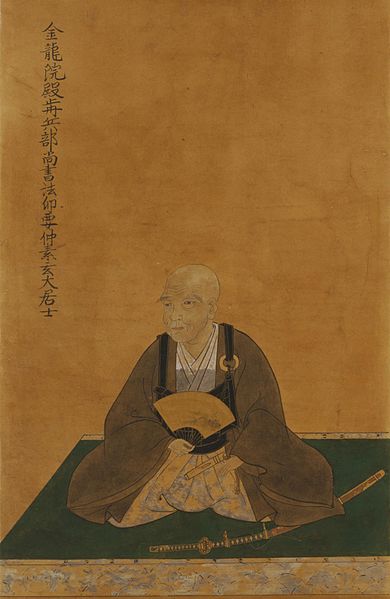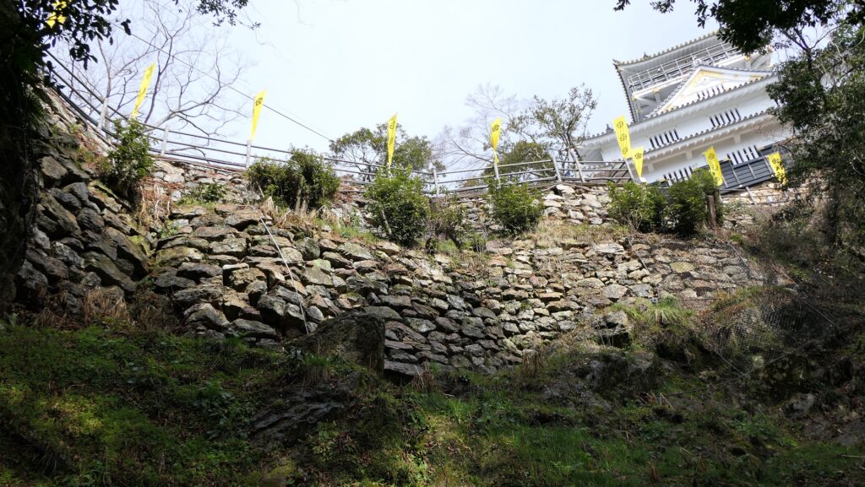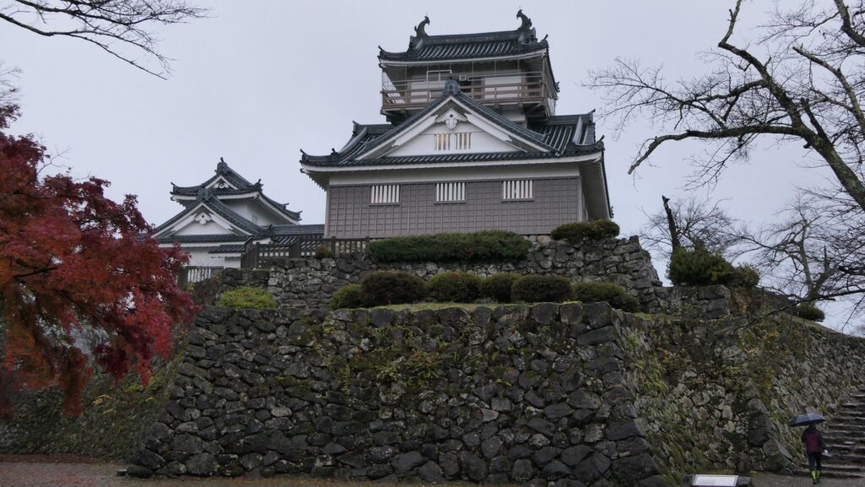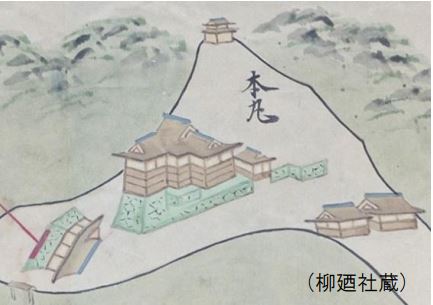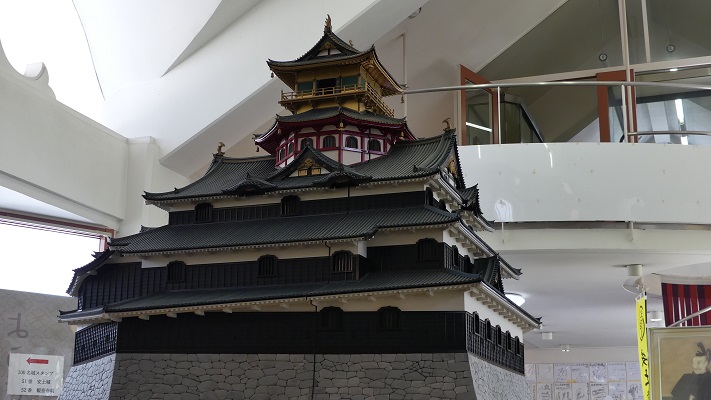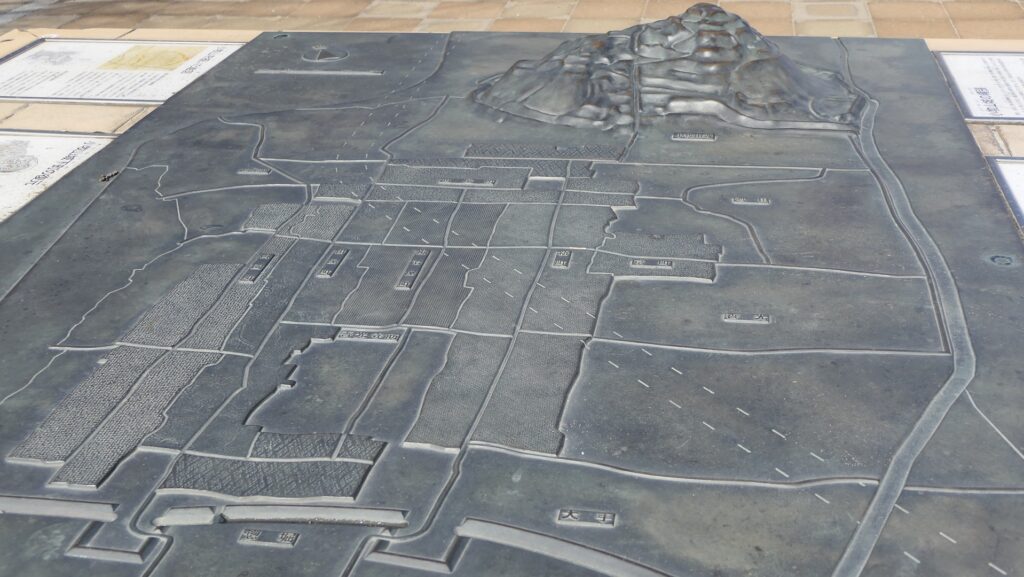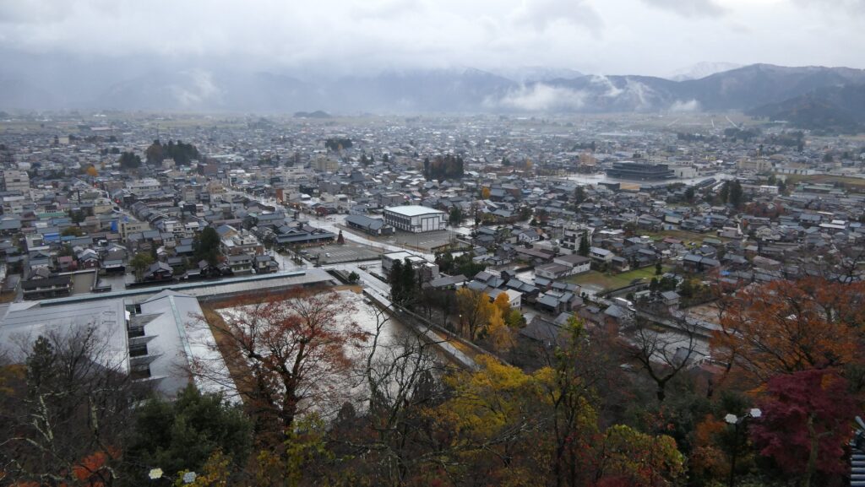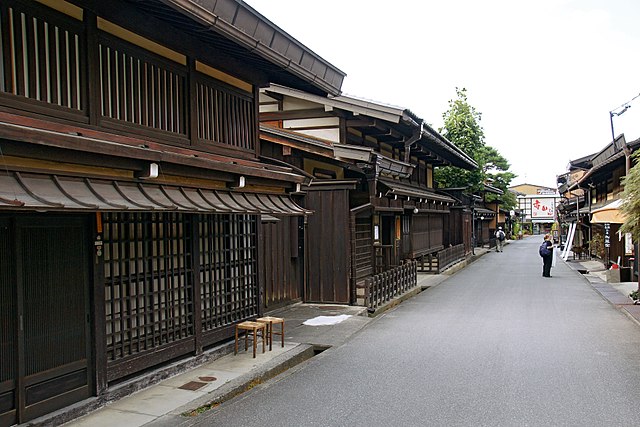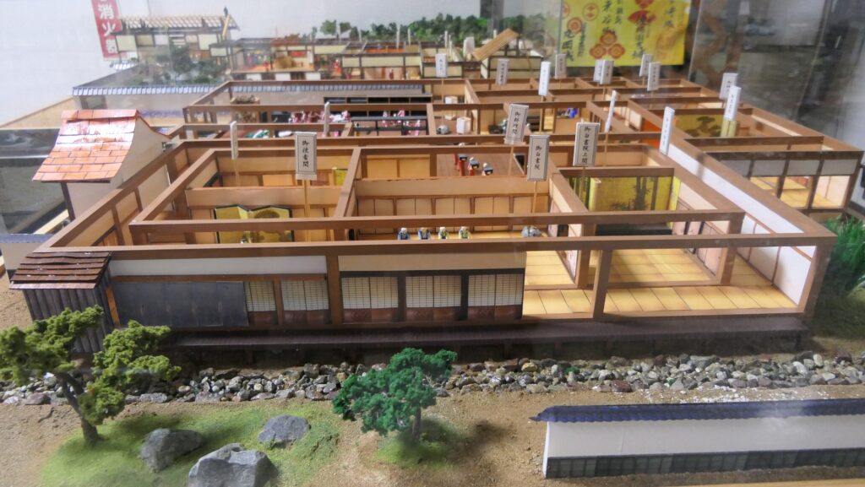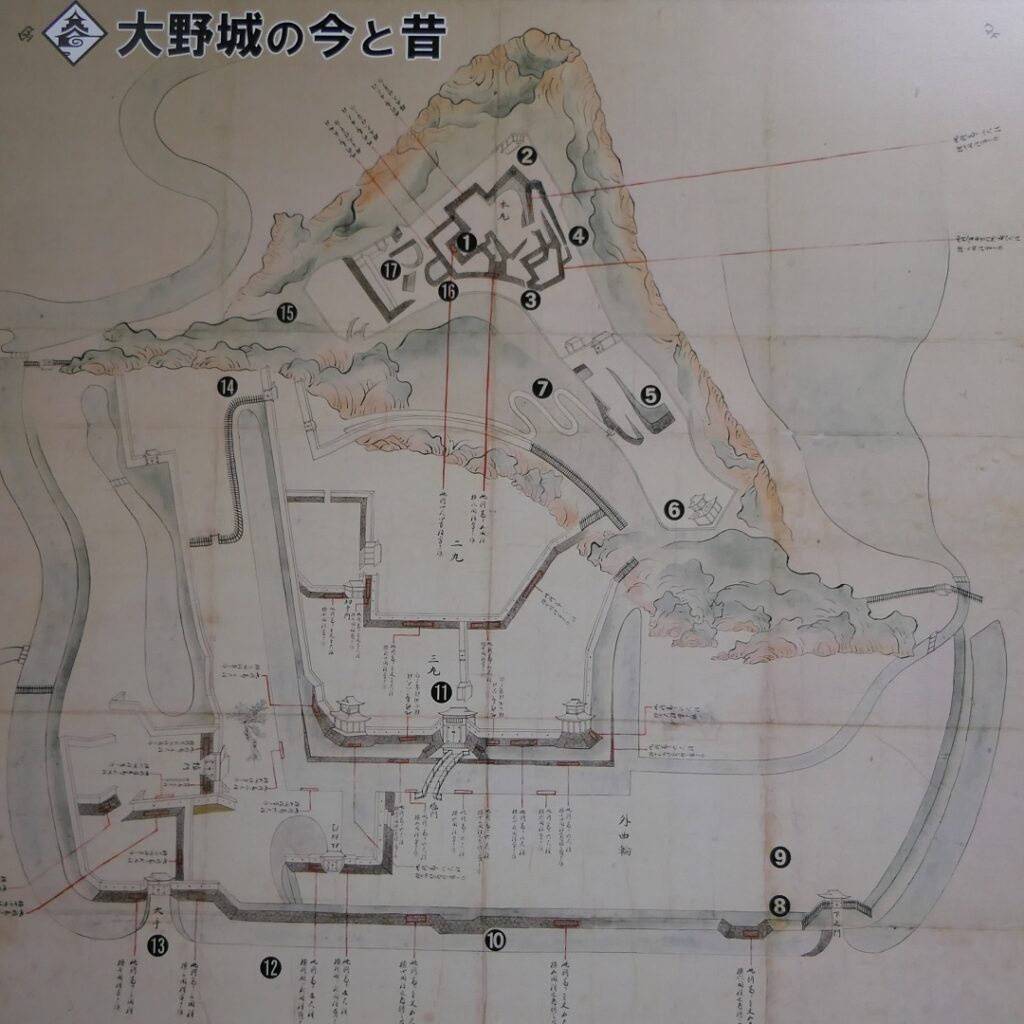Location and History
Integration of Castle and Castle Town
Ichijodani Castle was located in Echizen Province (now Fukui Prefecture) which the Asakura Clan governed during the Sengoku Period. People usually consider this castle as a fortified city the Asakura Clan built. The city was integrated with a castle and castle town parts. Because of that, people at that time called the castle, just “Ichijodani”. People in the present time call it the Ichijodani Aasakura Clan Ruins.
The location of the castleThe Asakura Clan originally served the Shiba Clan, the family of the governor of Echizen Provence. Takakage Asakura was distinguished in the Onin War in Kyoto in the late 15th Century to support the Ashikaga Shogunate. As a result, the Shogunate assigned him the governor of Echizen Provence instead of the Shiba Clan. After that, the Asakura Clan governed the province over five generations for about 100 years. The clan chose a long narrow valley called Ichijodani as their home base, not the flat area called Fuchu which the Shiba Clan lived. The reason for the Aasakura Clan’s choice is thought that the clan had to continue fighting with the Shiba Clan and others like the Ikkoshu Sect.
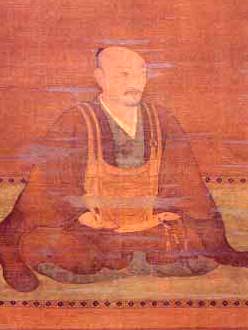
The valley was about 3km long from the north to the south, and about 500m wide. It was protected by several mountain castles on the mountains in the eastern and western side of the valley. “Ichijo-dani Castle” was one such castle but provided a limited amount of protection. Both edges of the valley also had fortress entrances built using earthen walls and water moats called the Inbound Fortress Entrance and Outbound Fortress Entrance. The area between the entrances, where Ichijo-dani River flowed, was called the Inside of the Entrances. The castle town was built along the narrow area, including the Asakura Clan Hall, the warriors’ houses, the merchants and craftsmen area, and temples.
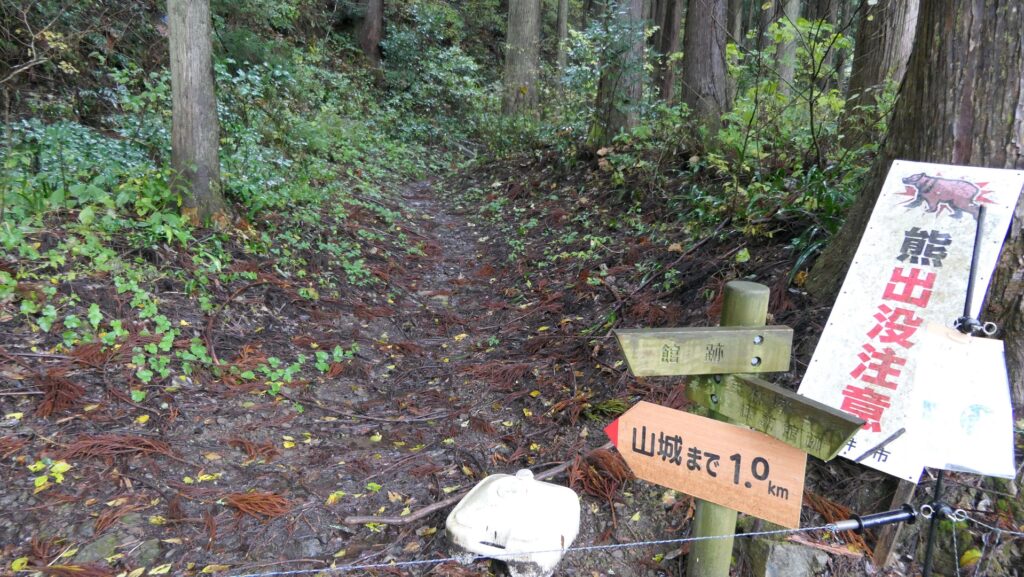
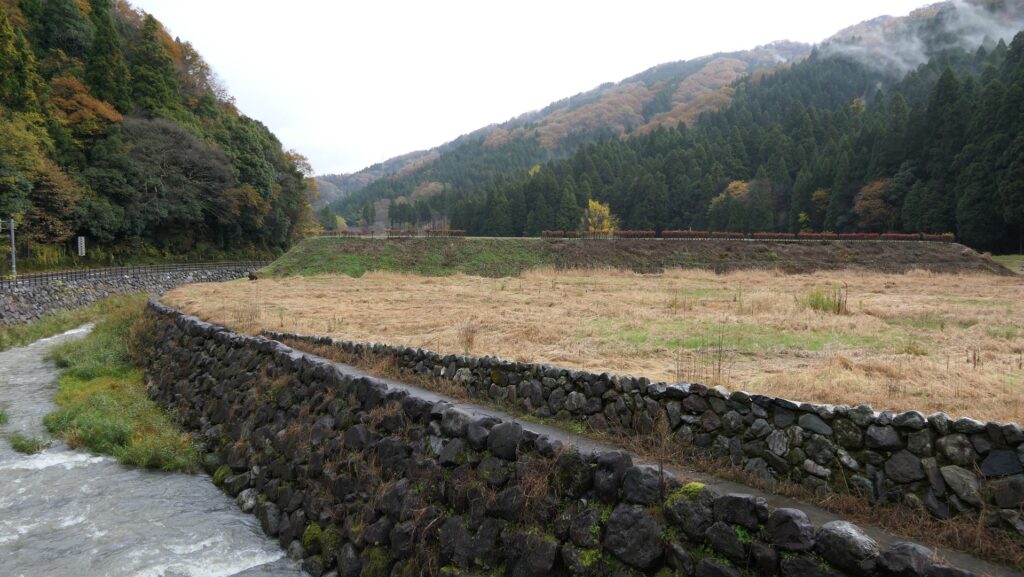
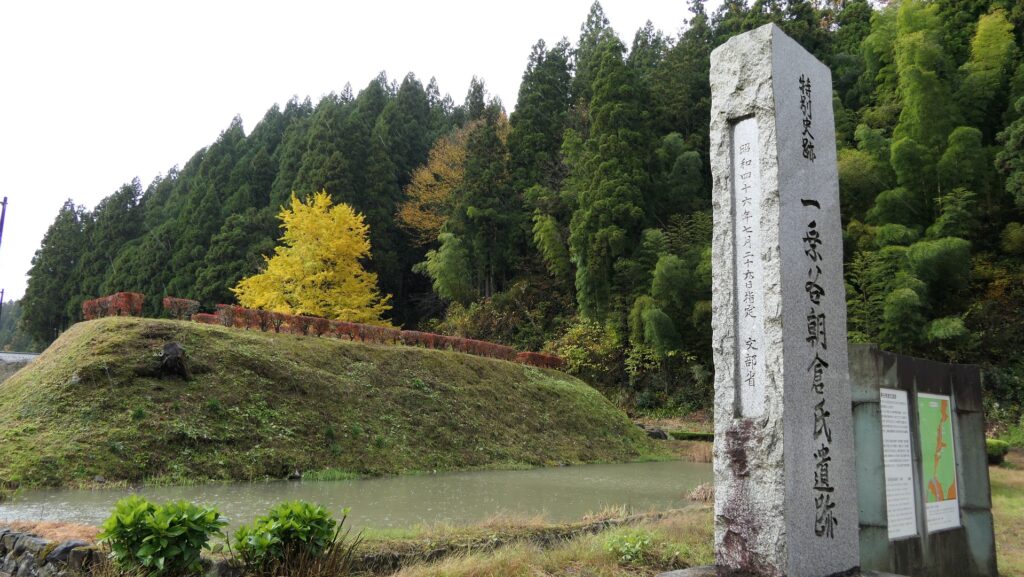
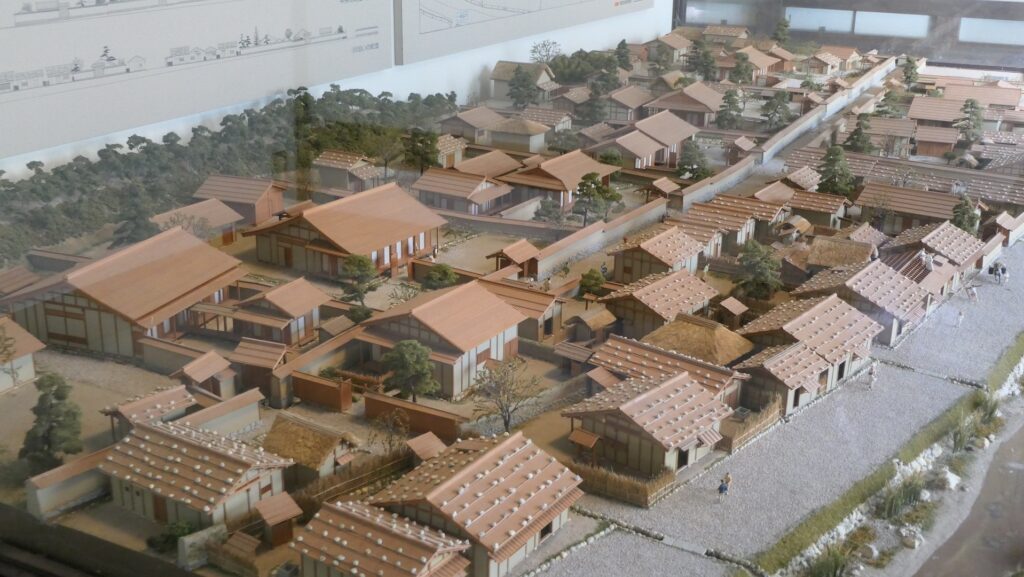
One of Largest City in Sengoku Period
Ichijodani greatly prospered. Echizen Province was basically wealthy and the Asakura Clan earned lots of profits from trading by ships. The clan also united with their relatives and retainers to prevent enemies, like the Ikkoshu Sect, from invading their territory. These made the people in Ichijodani rich. The hall of the clan was very similar to that of the shogun’s deputy in Kyoto and had a gorgeous Japanese garden. The clan accommodated many nobles, high priests, and intellectuals from Kyoto, which was devastated after the Onin War. Warriors played Japanese chess inside their houses and priests enjoyed tea ceremonies. Trading and production were actively done in the town. The population of Ichijo-dani was said to reach about 10,000. The city became one of the largest cities in Japan, sometimes called a Little Kyoto.
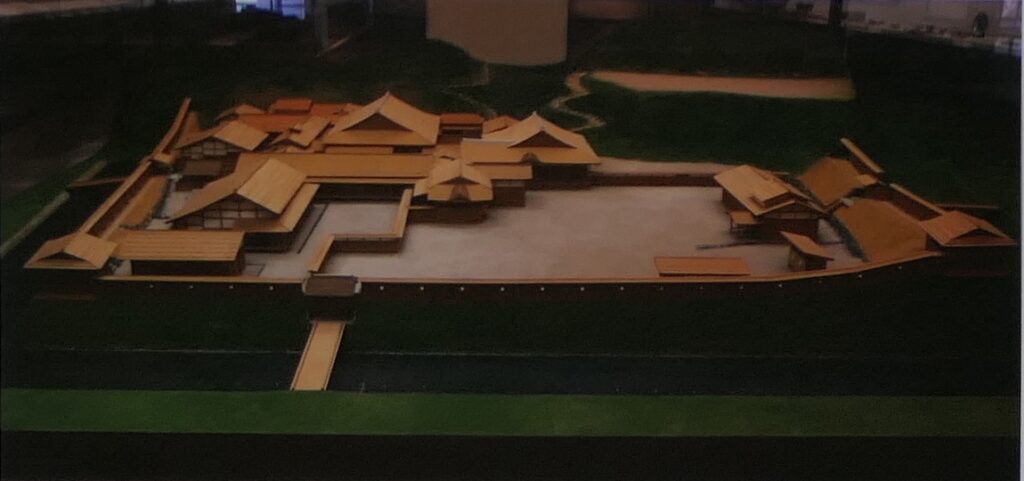
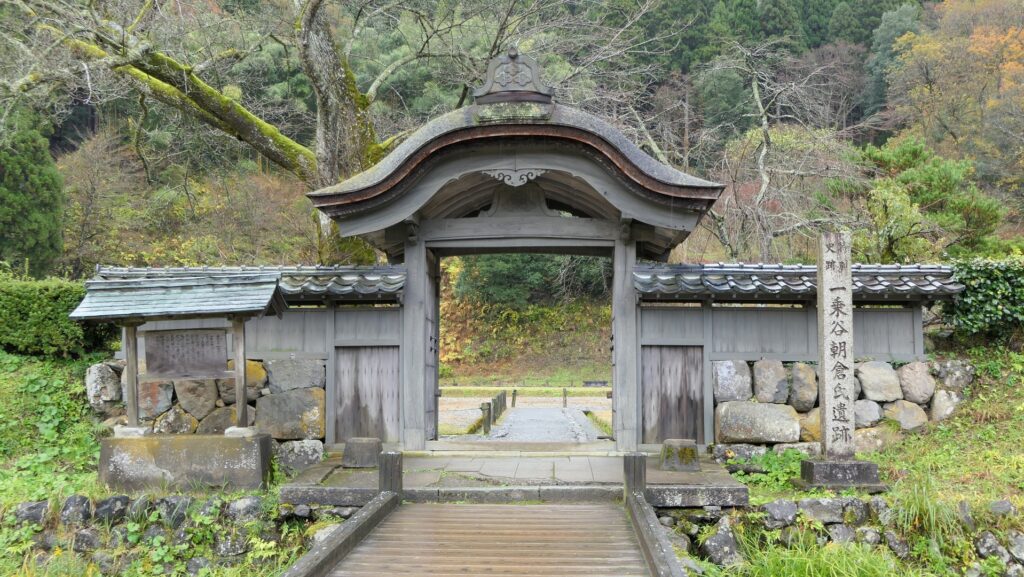
Destroyed by Nobunaga Oda
In 1567, Yoshiaki Ashikaga, who would be the last shogun of the Ashikaga Shogunate, visited Yoshikage Asakura, the last lord of the clan, in Ichijodani. Yoshiaki asked Yoshikage to take Yoshiaki to Kyoto and defeat his enemies. Yoshikage rejected it, so Yoshiaki left Ichijodani and visited Nobunaga Oda in Owari Province (now part of Aichi Pref.). Nobunaga went to Kyoto with Yoshiaki who became the shogun in 1568. They ordered Yoshikage to go to Kyoto and serve them. Yoshikage rejected it again and finally became an enemy of the shogun in 1570. Nobunaga and Yoshikage fought against each other for three years. The unity of the Asakura Clan collapsed after the long battle. Yoshikage had to escape from Ichijo-dani and was defeated in the end. Nobunaga’s soldiers attacked Ichijodani without its master. The city burned for three days and ended its history in 1573. The castle was destroyed.
