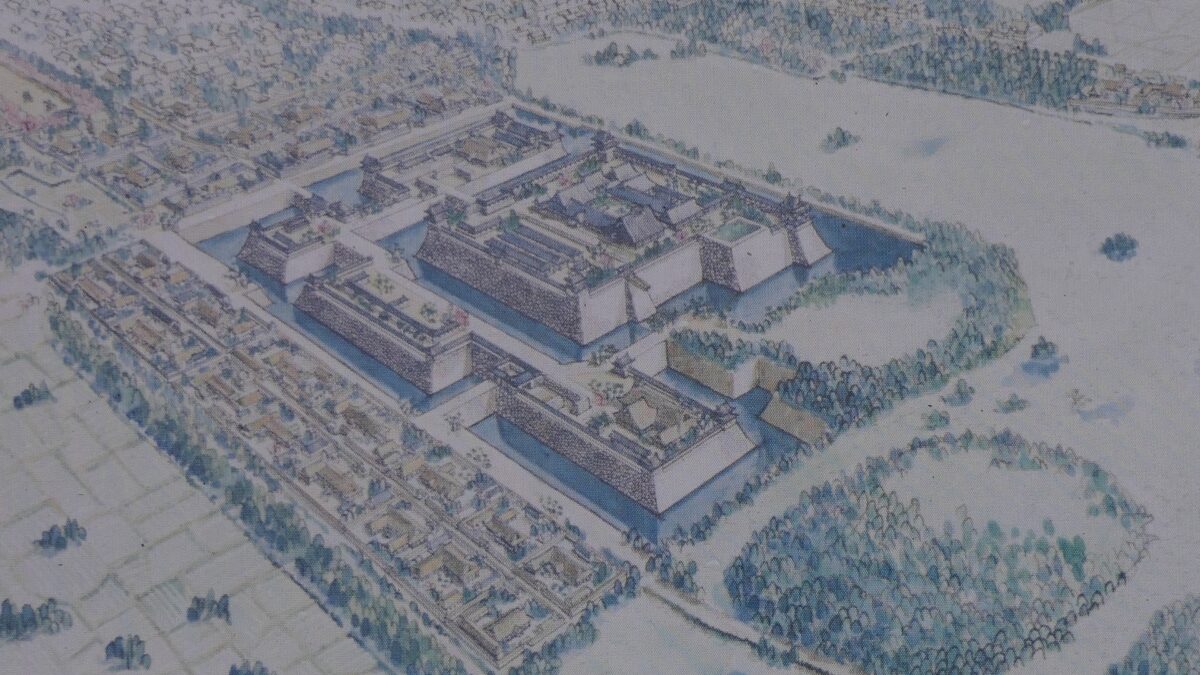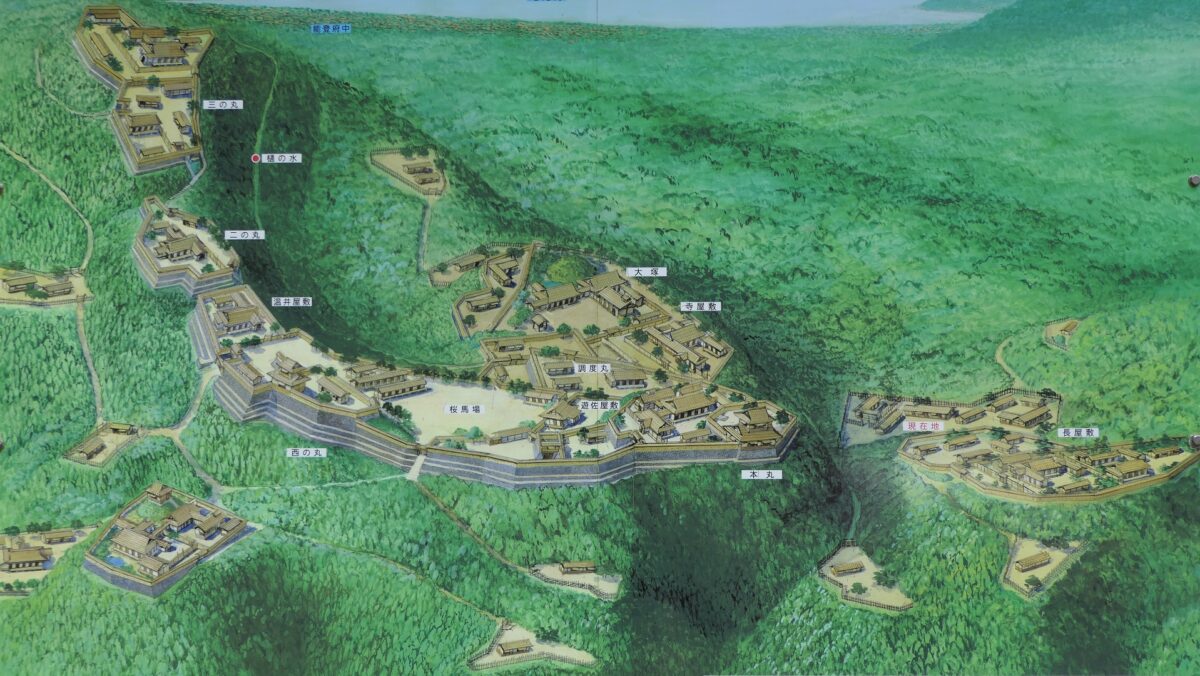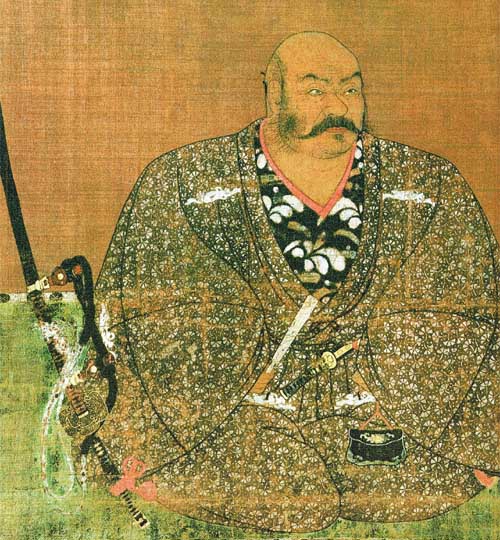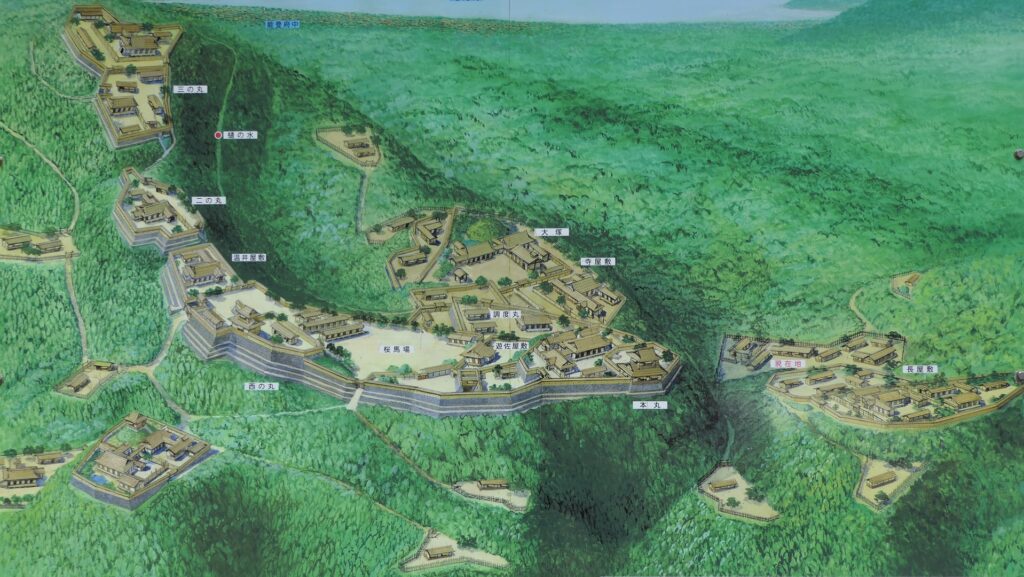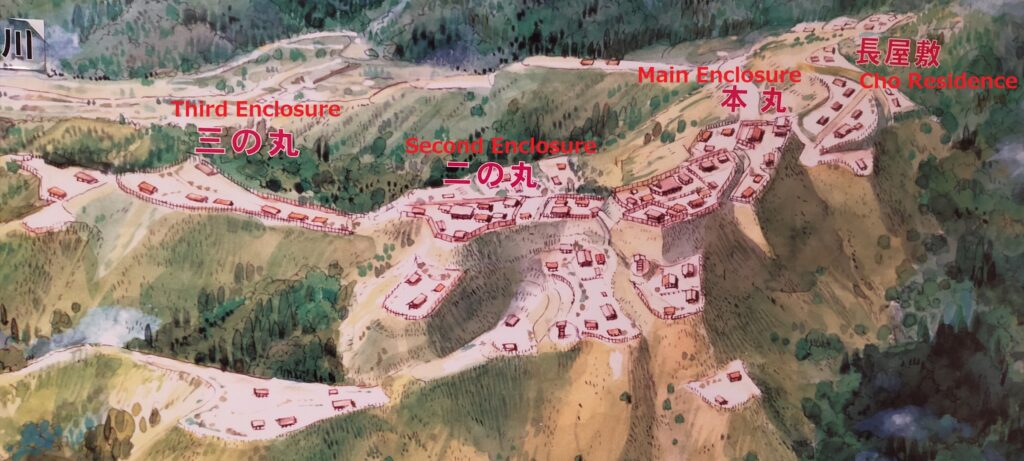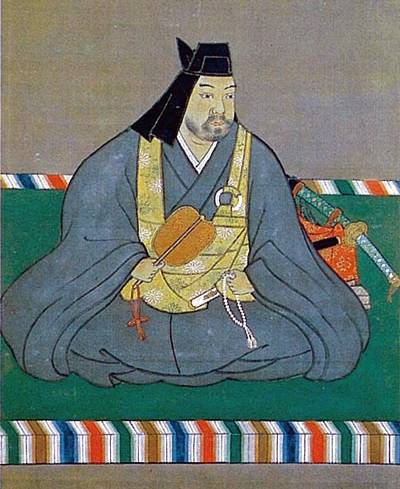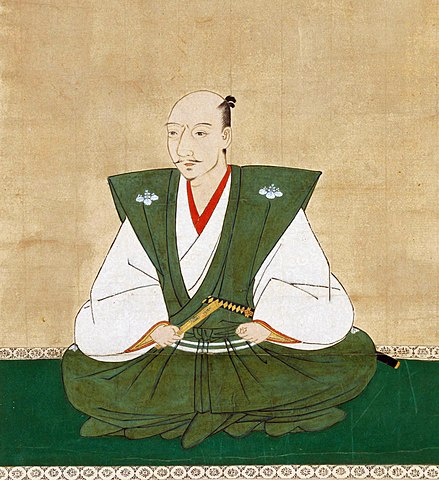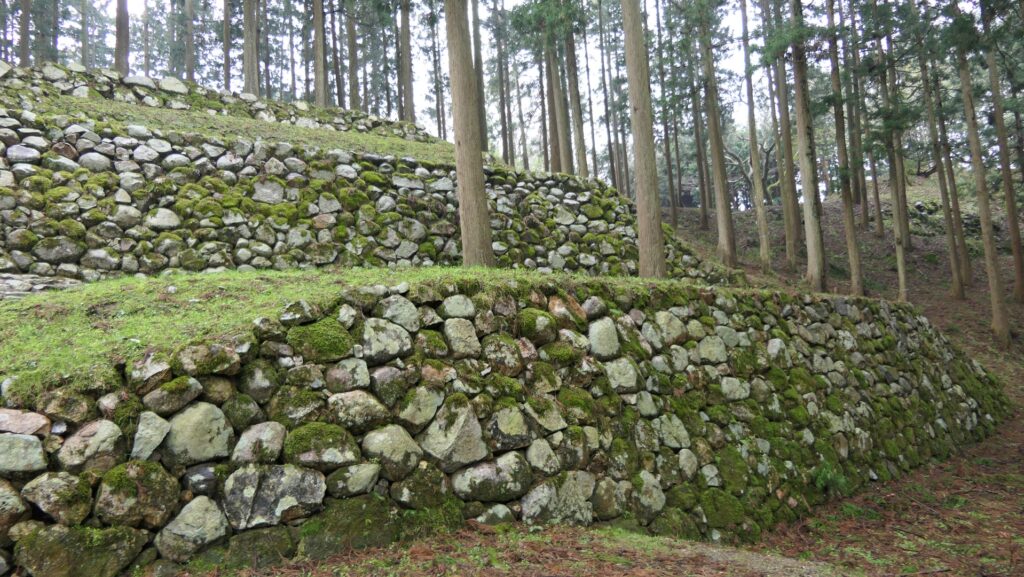Location and History
Takaoka Castle was located in what is now Takaoka City, in the western part of Toyama Prefecture. This castle’s life is generally said as following fasts. Toshinaga Maeda, the founder of the Kaga Domain built the castle for his retirement in 1609. However, the castle was abandoned in 1615 due to the Law of One Castle per Province by the Tokugawa Shogunate, soon after Toshinaga’s death in 1614. The castle was officially 6 years old. Is it really correct?
The location of the castle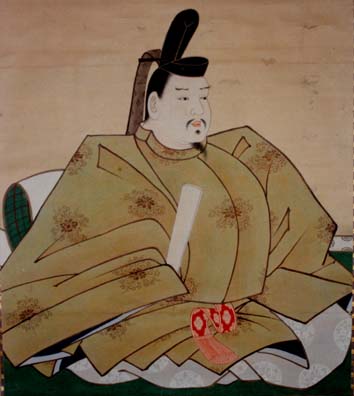
Toshinaga was a son of Toshiie Maeda, a great warlord in the late 16th Century. While Toshiie lived in Kanazawa Castle in Kaga Province (now part of Ishikawa Pref.), Toshinaga was given his own territory in the western part of Ecchu Province (now Toyama Pref.) by the ruler, Hideyoshi Toyotomi in 1585. Toshinaga stayed in this territory for 12 years. He first lived in a mountain castle called Moriyama Castle, but soon started to develop farming, transportation and residential area on the plain land called Sekino at that time, Takaoka later. It is thought that he also had a site like a castle on the plain area although no records remain. In 1597, he got another territory in the middle part of Ecchu Provence, then he moved to Toyama Castle to develop the new territory.
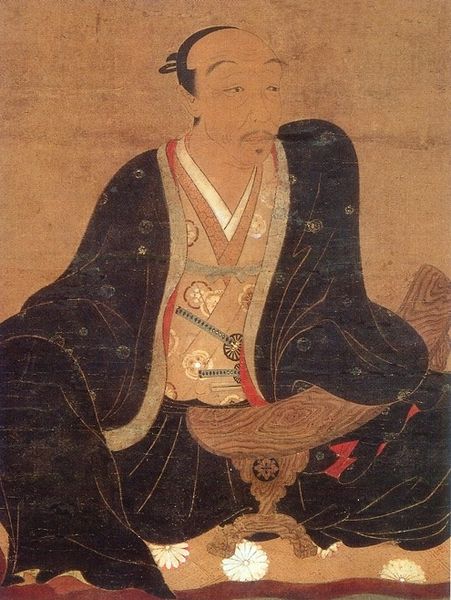
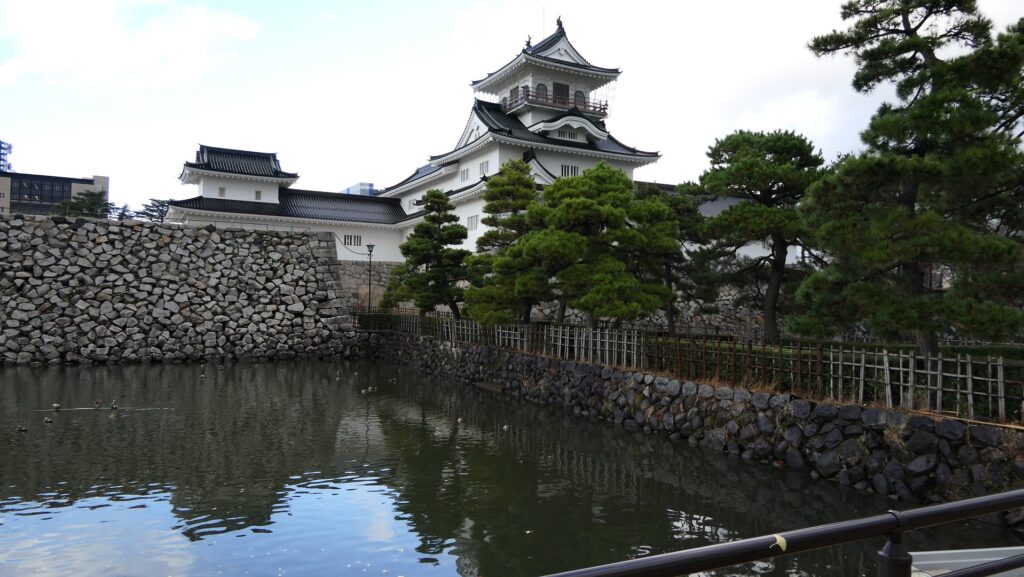
After his father, Toshiie died in 1599, Toshinaga lived in Kanazawa Castle and became the founder of the Kaga Domain by supporting the Tokugawa Shogunate. The domain had the largest territory including almost of all the three provinces (Kaga, Ecchu and Noto) in the nation except for the shogunate. He needed many castles and sites to govern the large territory, and the site, which would be Takaoka Castle later, was probably also included to them. In 1605, he handed over the head of the domain to his younger brother, Toshitsune, and moved to Toyama Castle again for retirement. However, he actually had the power to govern the domain because his successor was still young.
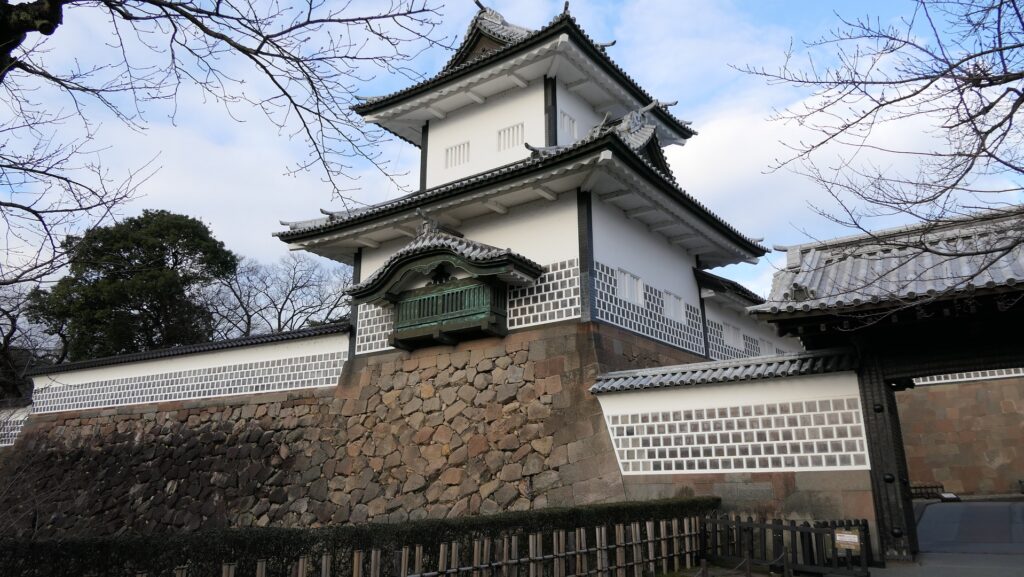

When Toyama Castle was unfortunately burned down in 1609, Toshinaga had to find his new castle to stay, which would be called Takaoka Castle. Takaoka Castle and its castle town were rapidly constructed in just half a year, while Toshinaga renamed the land from Sekino to Takaoka. However, a local historian says the foundation and the water moats for the caste must have been there before the construction. The water moats were so well designed that they have never been dried by the supply of groundwater for more than 400 years. It would be impossible to build such an advanced system in a short time at that time. The historian speculates that Toshinaga had prepared the foundation and the water moats for Takaoka Castle for possible events like battles.
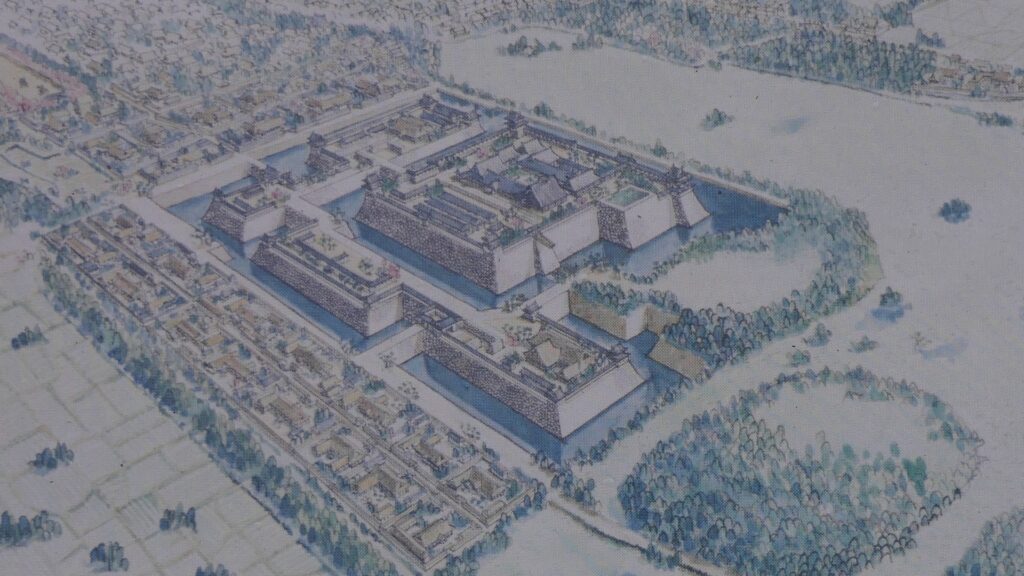
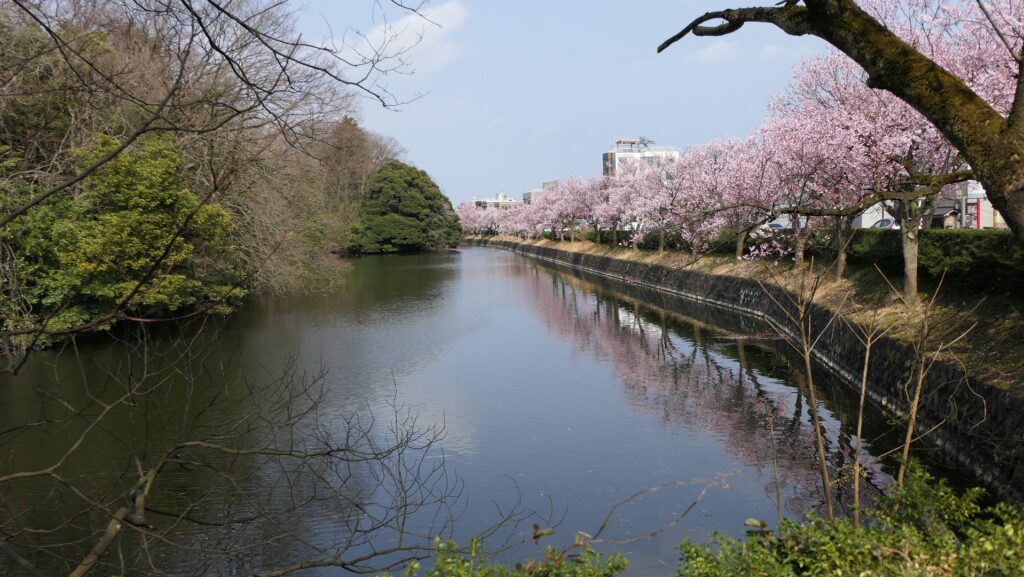
Even after Takaoka Castle was officially abandoned in 1615, Toshinaga’s followers kept the foundation and the water moats, and they built warehouses on it. They probably felt the same way as Toshinaga. That’s why we can now see almost the same foundation and the water moats as Toshinaga’s period. Takaoka Castle has much longer history than what is officially said.


