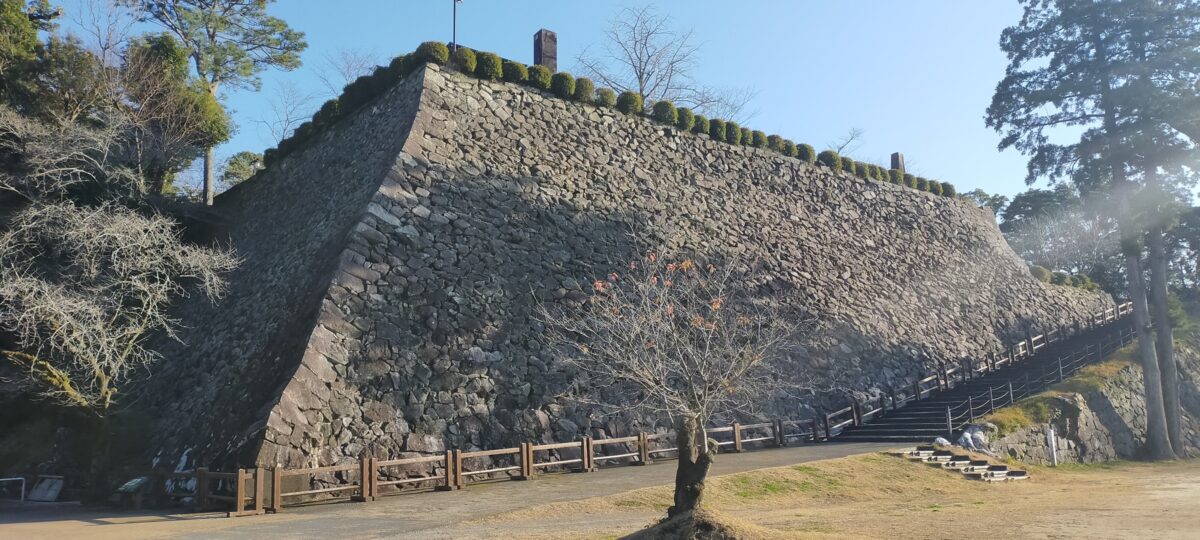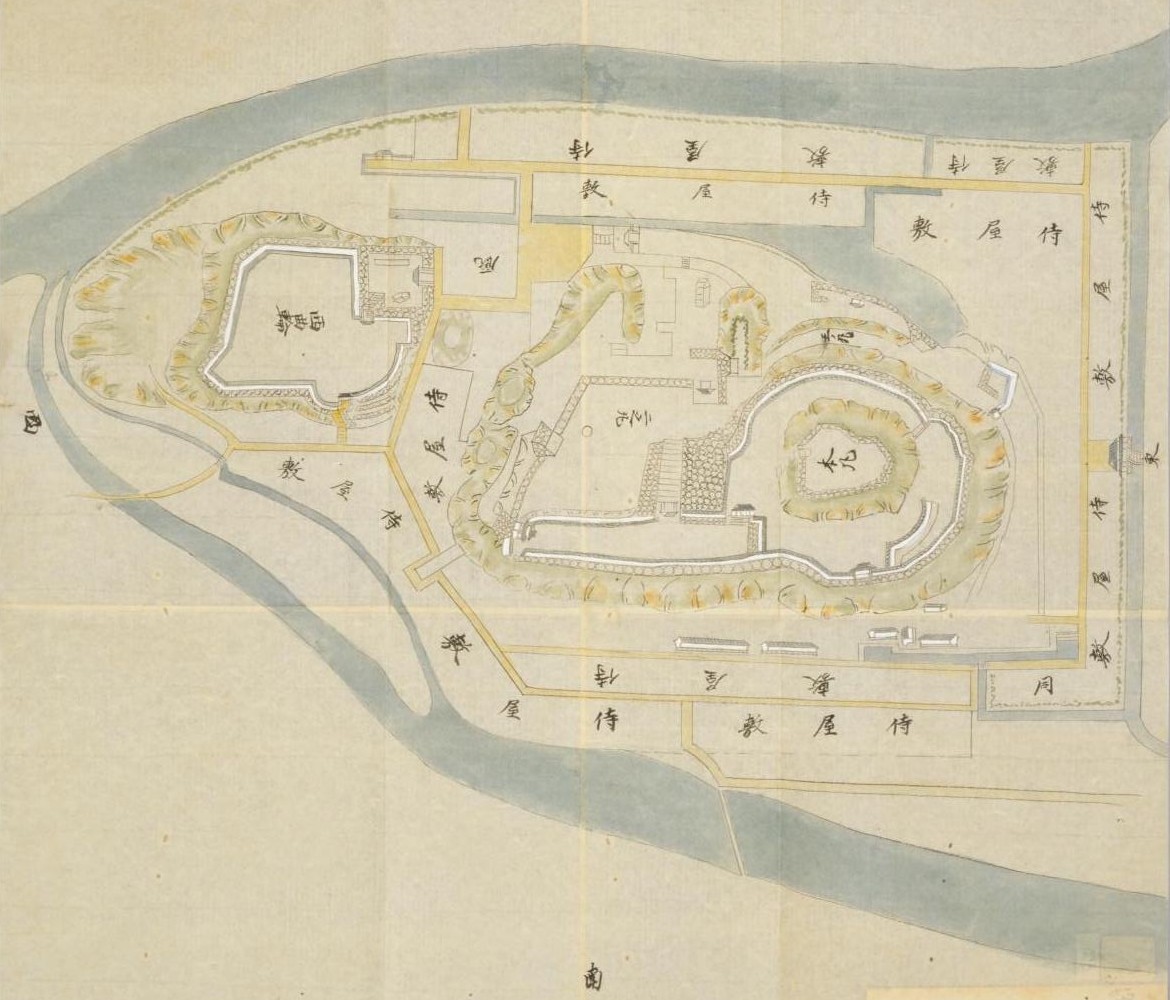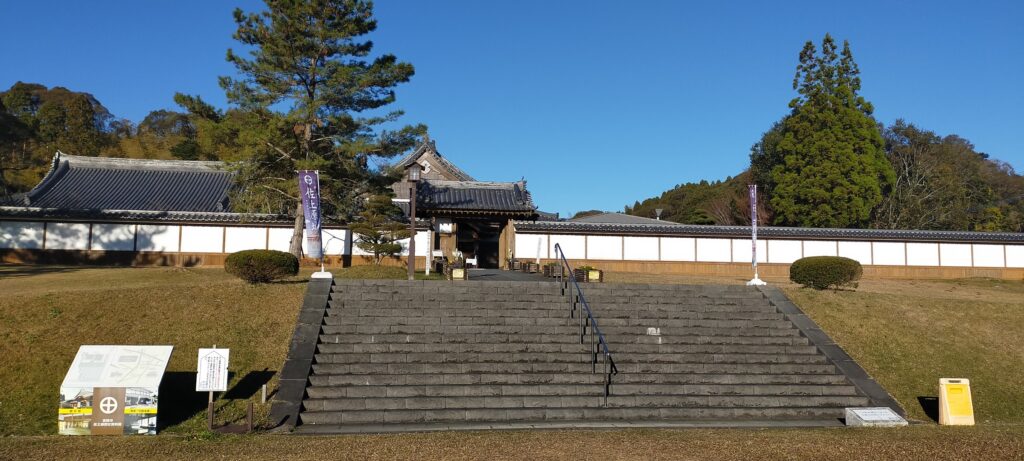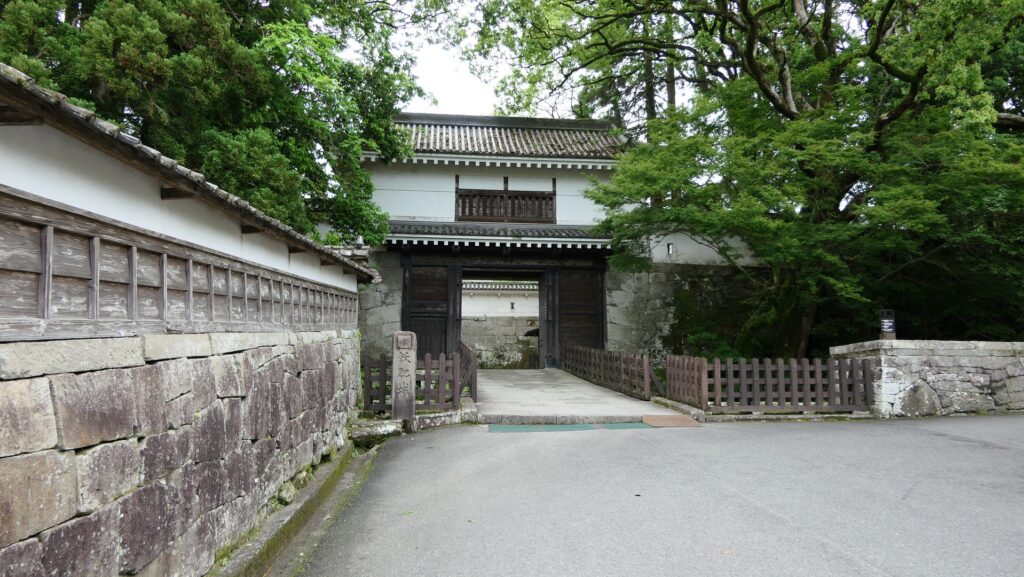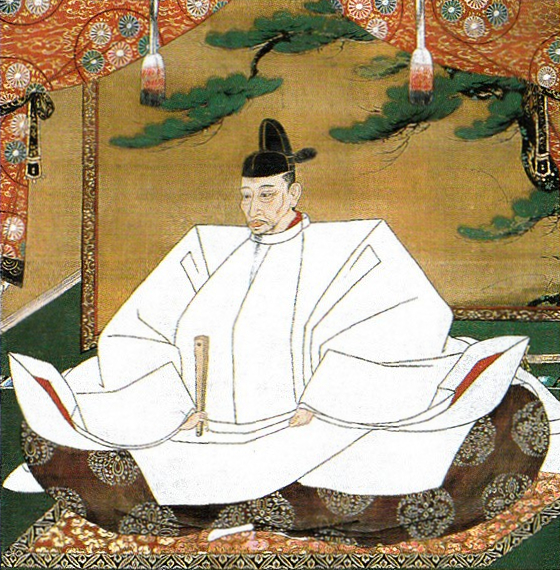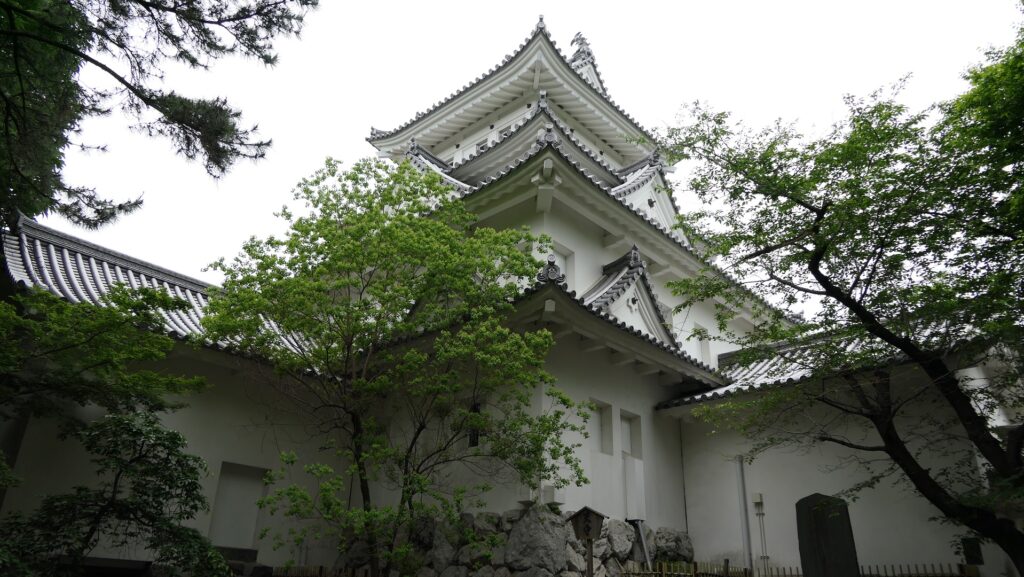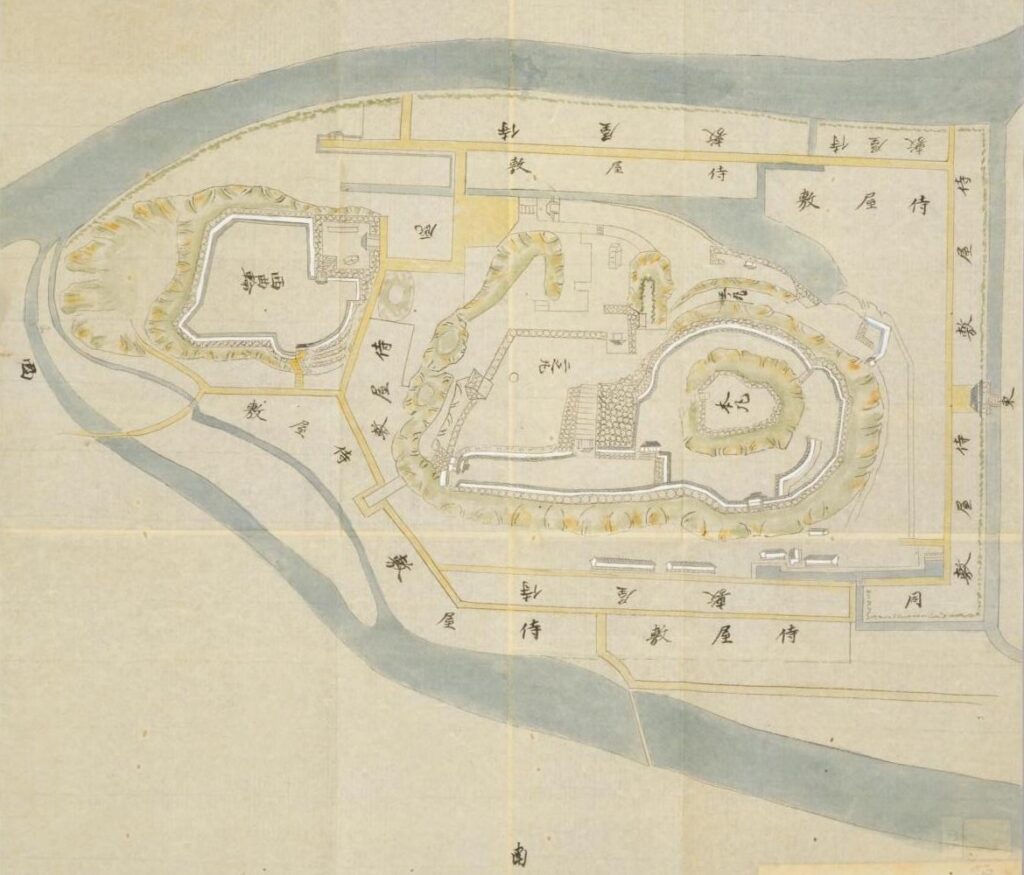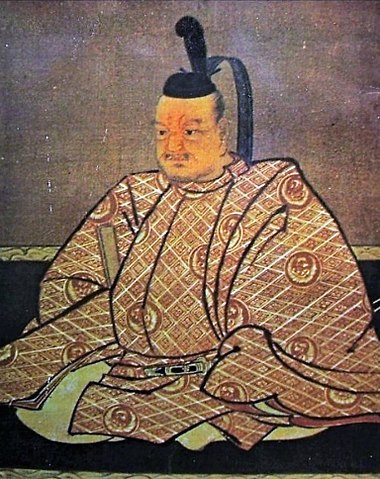Later History
After the Meiji Restoration, Nobeoka Castle was abandoned and most of the castle buildings were demolished. Some buildings such as the Drum Turret remained for a while. However, the turret was burned down. In 1877, a hero of the restoration, Takamori Saigo started a rebellion against the government known as the Seinan War. From the south in Kagoshima, his troops started an attack on Kumamoto Castle. However, after failing to capturing Kumamoto Castle, they were forced to withdraw and battles took place all over the Kyushu Region. Nobeoka was one of them. In fact, Nobeoka Castle was held by the government army, but their navy shot the castle by mistake. The army had to burn the turret to show the castle was already friendly.
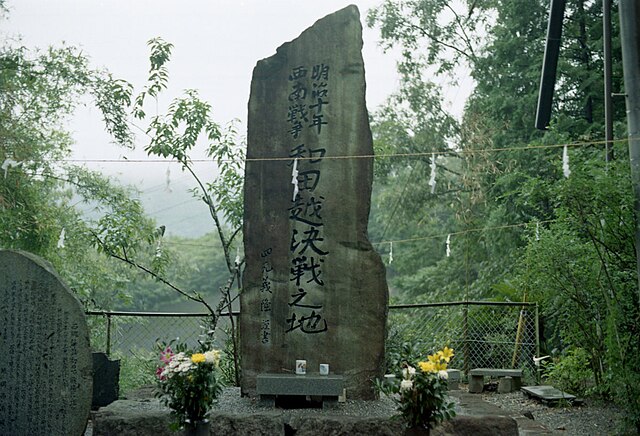
Another interesting episode for the castle is about the 1,000 Murder Stone Walls. In fact, the nickname first came out in Meiji Era after abandonment of the castle. It is said that there were gaps between the base stones where children could play inside. That might have made some people imagine and create such an interesting story to express how great the stone walls were.
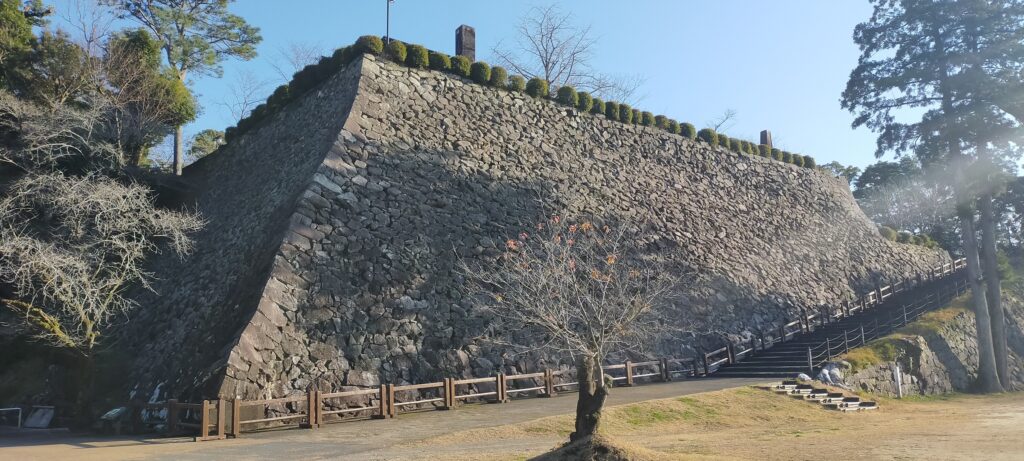
Features
Sandbank becomes City Area
Today, if you visit the ruins of Nobeoka Castle on foot from JR Nobeoka Station, you will go across the Gokasegawa river by using one of the bridges over it. You will also see the hill which the castle ruins are located a little far away from the bridge. The sandbank, sandwiched by the rivers, has become a modern city area with many official buildings and no moats remain in the area, so you can easily arrive at the eastern edge of the ruins.
The map around the Nobeoka areaCastle Ruins becomes Castle Mountain Park
The castle ruins have become Shiroyama-Koen or the Castle Mountain Park, which has two entrances in the north and the southeast. The former was the main route to the castle and the latter was the back route. Either route is well developed for visitors. If you walk around the hill to the northern entrance of the park, you will see old stone walls partially surrounding the hill. You will eventually enter the park through the restored Northern Main Gate.
The map around the castle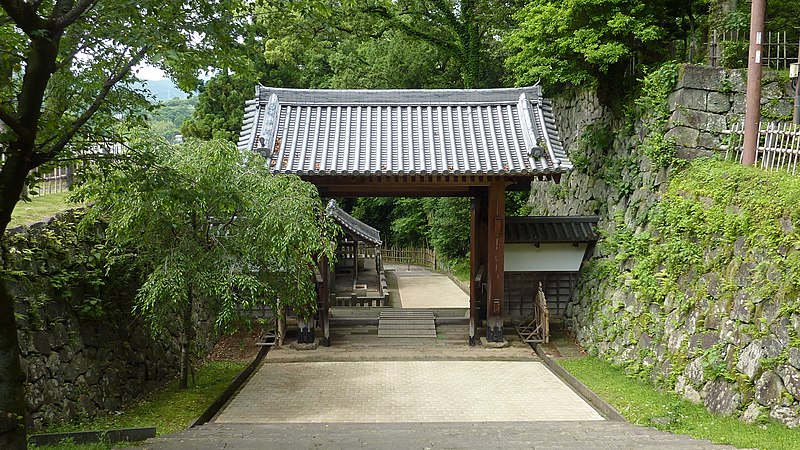
Stone Walls are modified due to their Nickname
After entering the gate, here comes the highlight of the castle, the 1,000 Murder Stone Walls once you enter the Second Enclosure. The stone walls surround the Main Enclosure, upper than the Second Enclosure where you can look up close by. They look so great and it is unbelievable to imagine how the stone craftsmen built them 19m high using such rough natural stones. In addition, if you look at the corner base stone which might have caused the collapse of the stone walls, it is enforced with concrete. According to the signboard at the site, it had been done before the Emperor Showa visited in 1935. In fact, the 1,000 Murder Stone Walls is kind of an overstatement for the great stone walls, which was created after the castle was abandoned. However, the emperor was treated as Arahitogami or a Living God until the World War II. That’s probably why people in Nobeoka enforced the stone to avoid any accidents.
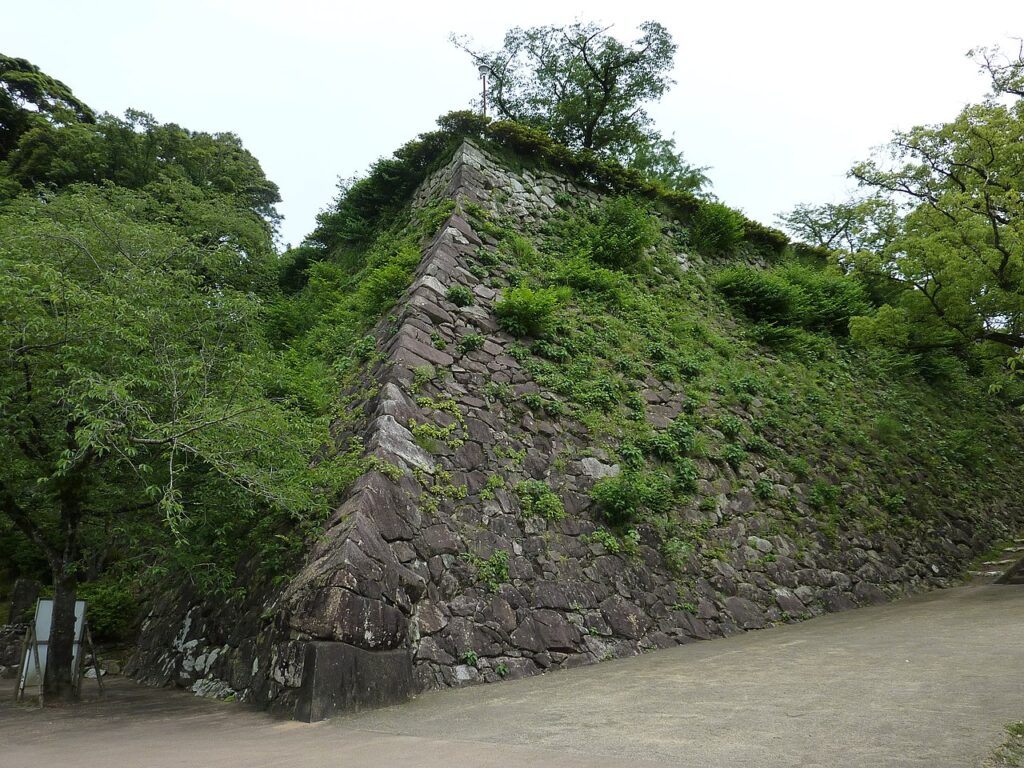
To be continued in “Nobeoka Castle Part3”
Back to “Nobeoka Castle Part1”

