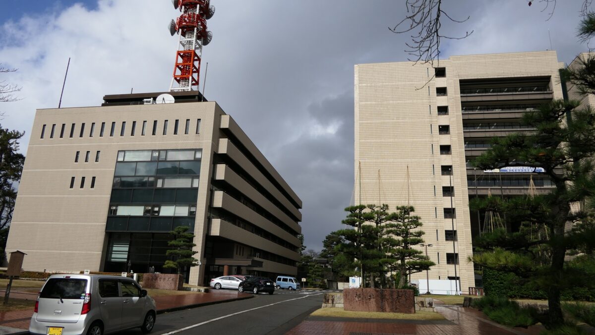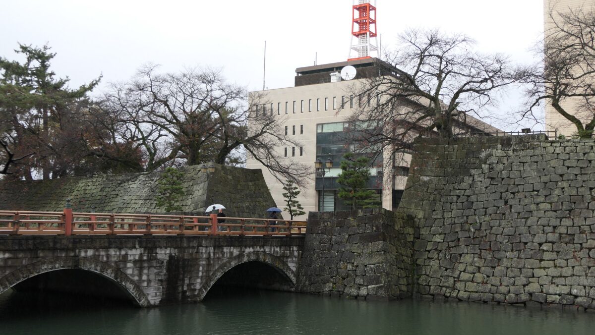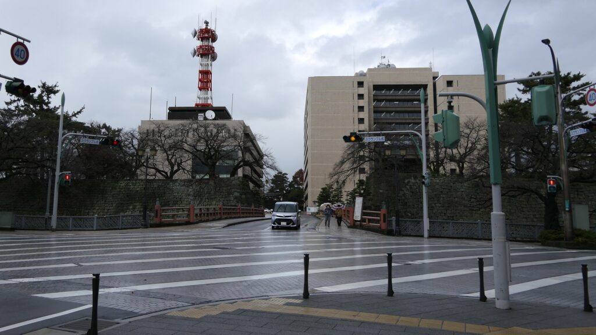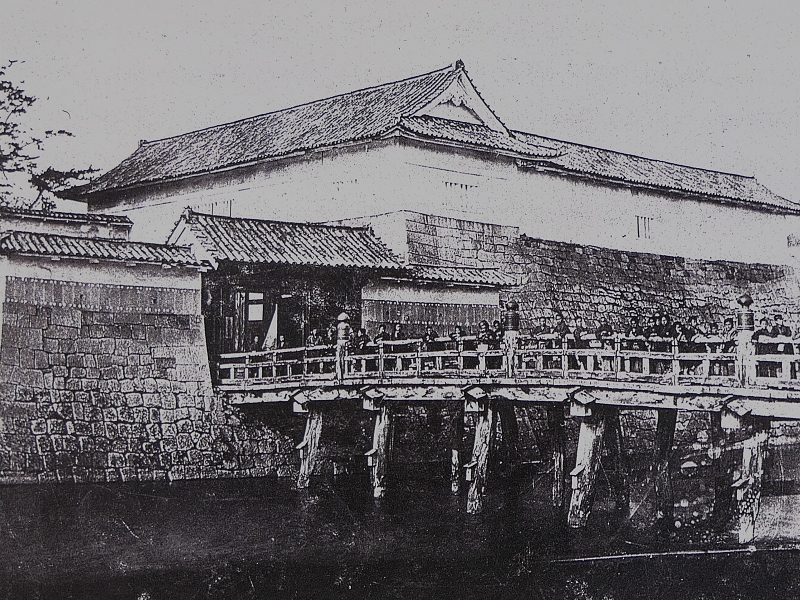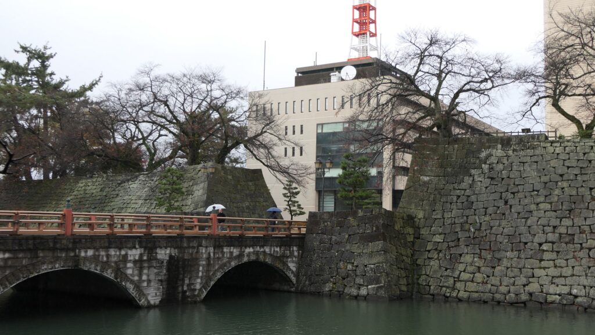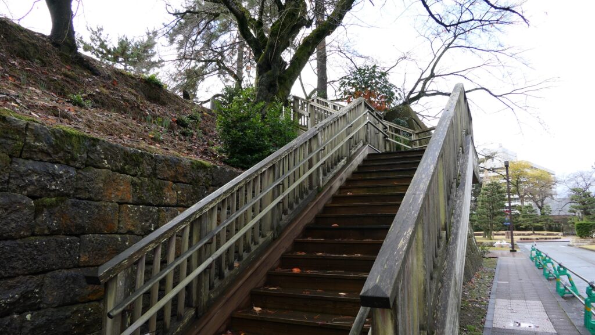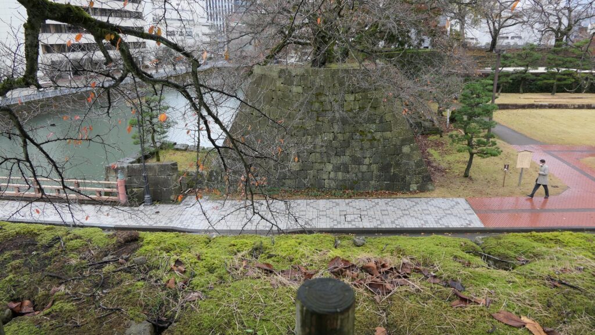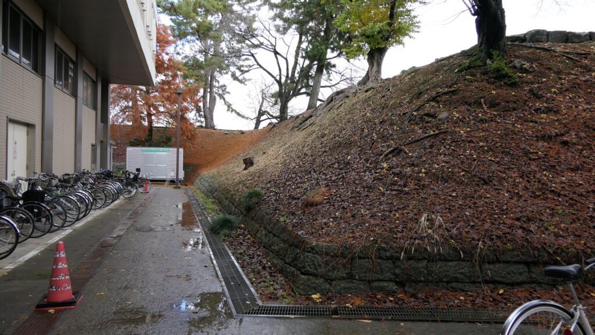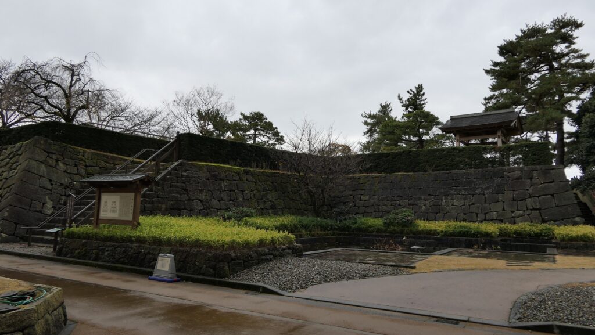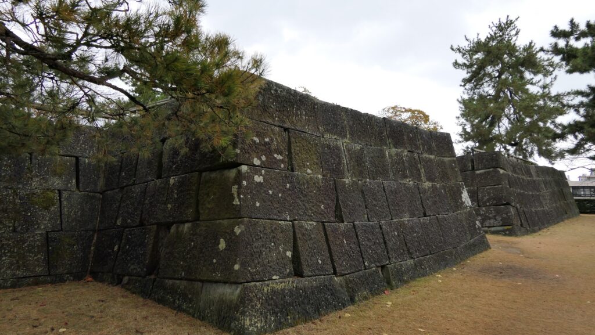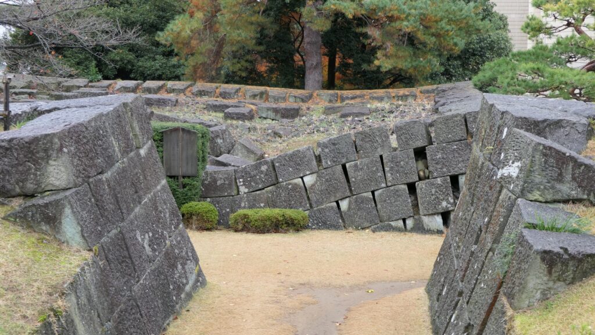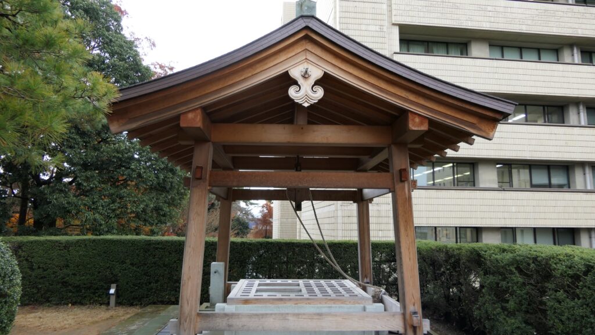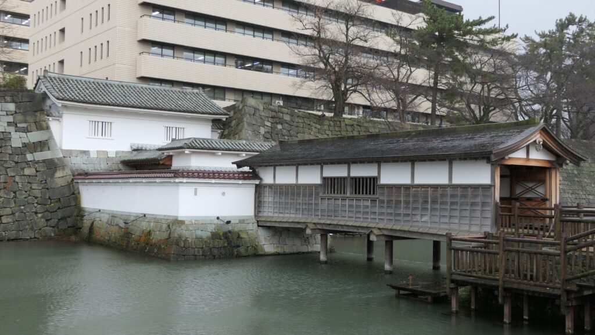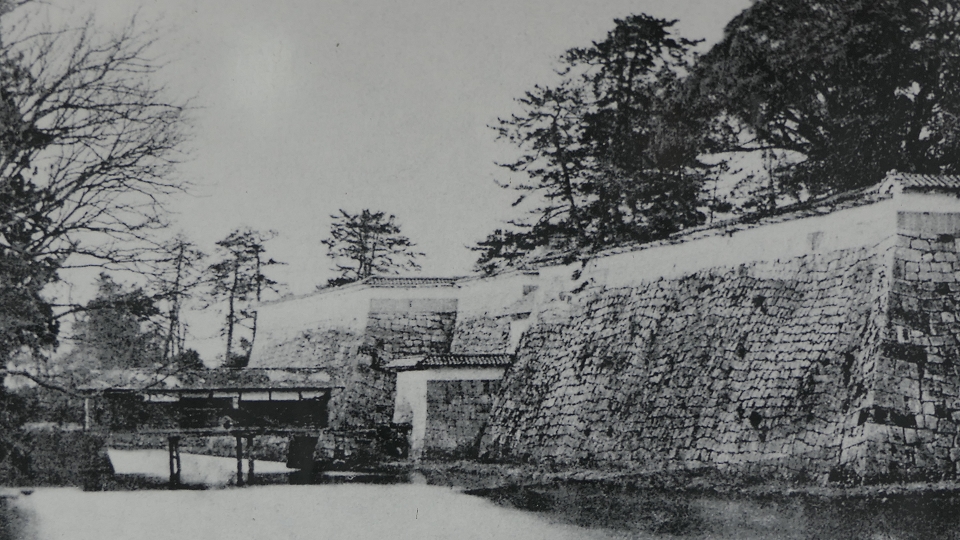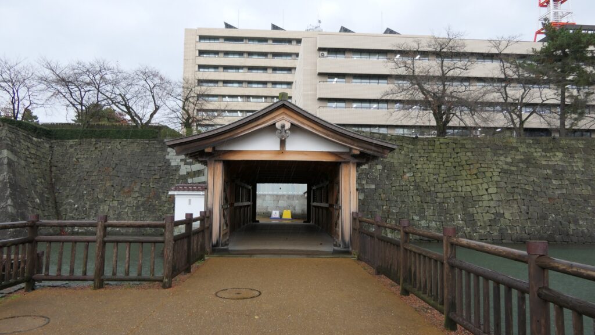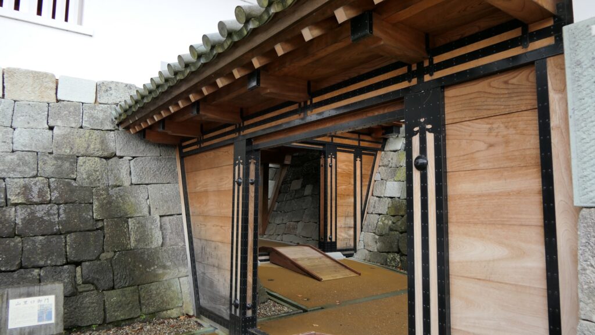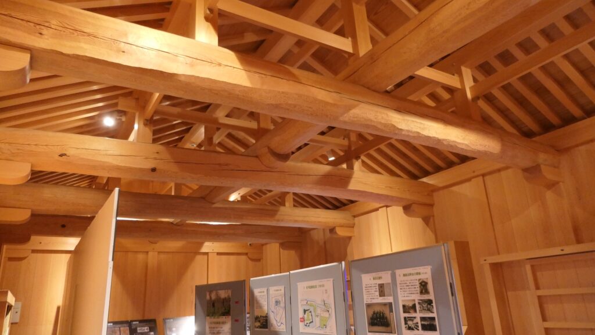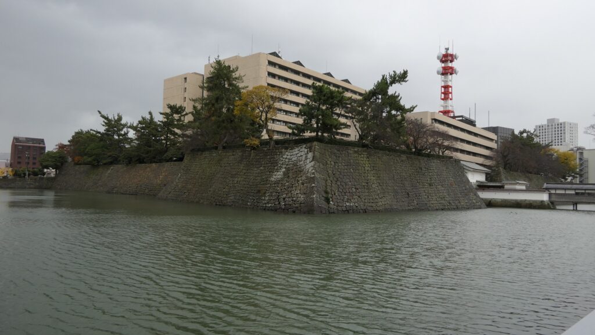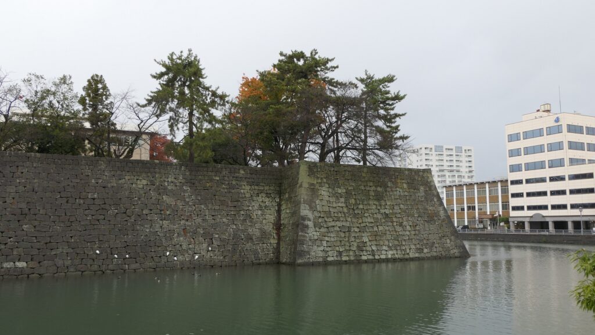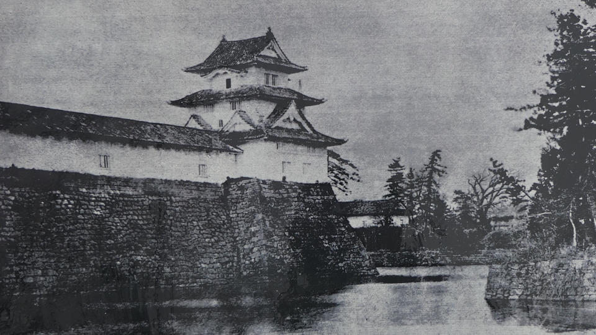Features
Ruins of First Kitanosho Castle
I also recommend visiting the ruins of the first Kitanosho Castle which Katsuie Shibata built, about 300m away from Fukui Castle Ruins to the south. You can only see the base stones for the castle because Fukui Castle was built on the Kitanosho Castle Ruins.
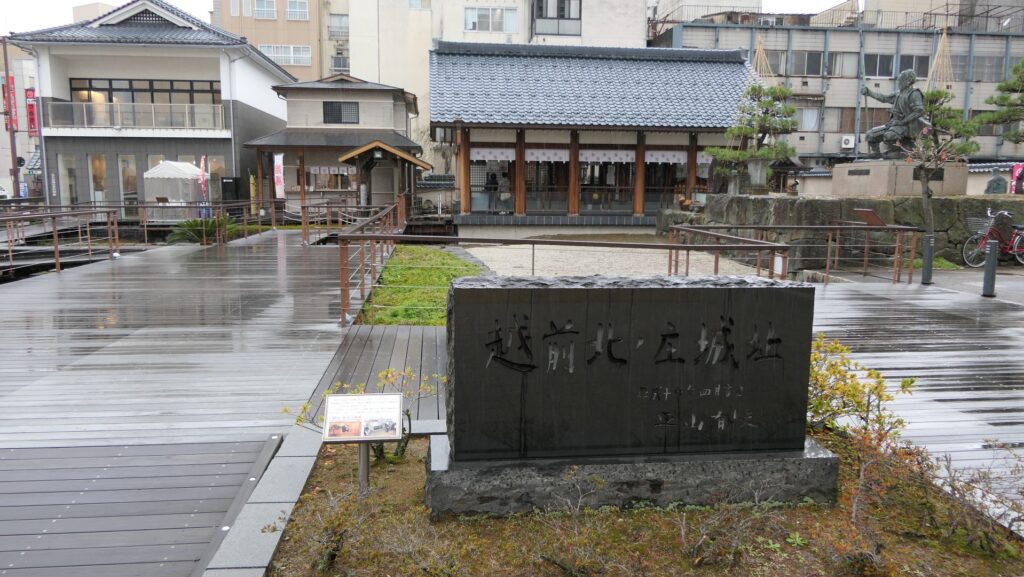
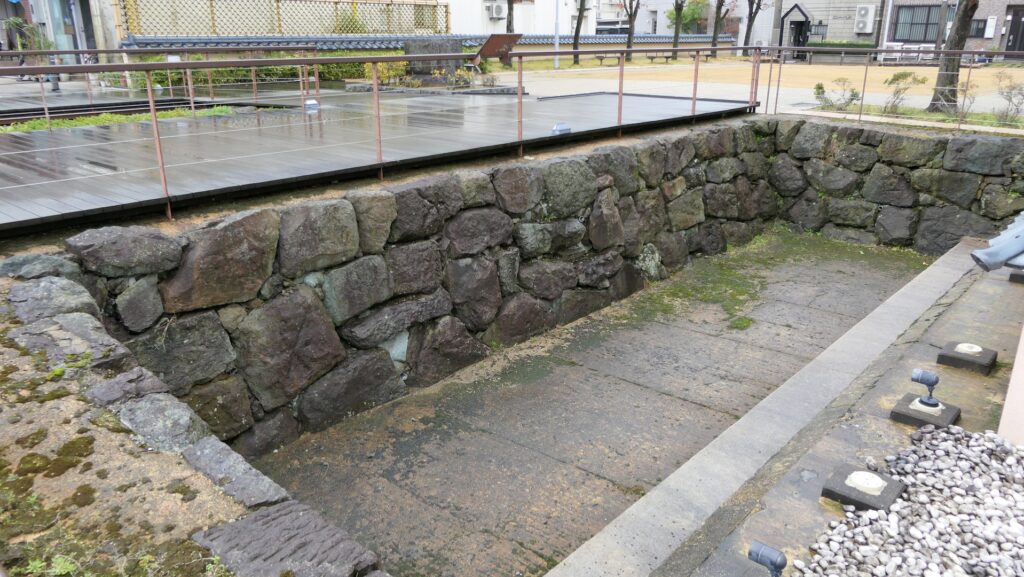
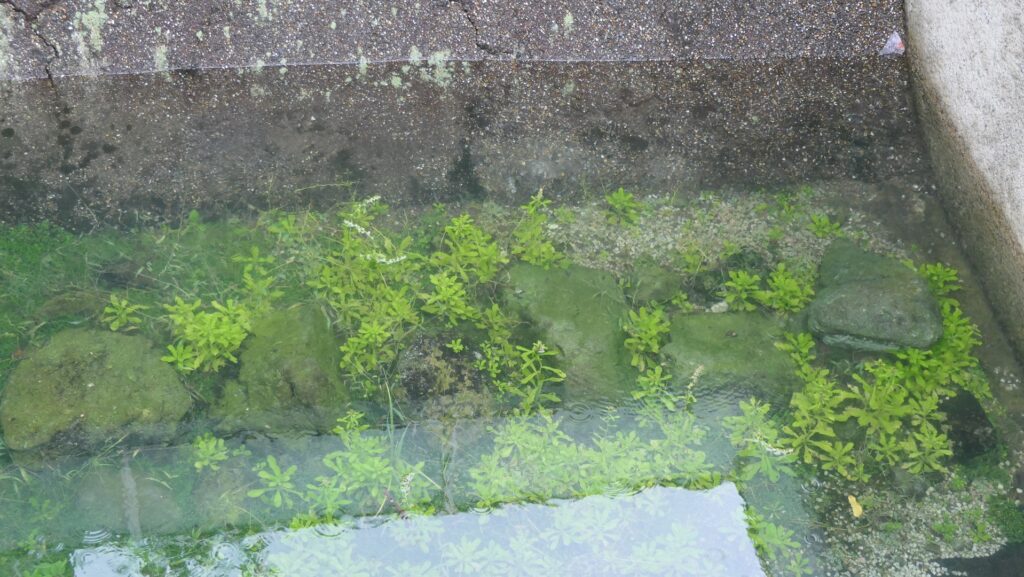
However, you can also see the statues of Katuie, his wife and his three daughters. These women are well-known in Japanese history. One of the daughters was the ruler, Hideyoshi Toyotomi’s wife. Another was the wife of Hidetada Tokugawa who was a little brother of Hideyasu Yuki, the founder of Fukui Castle.
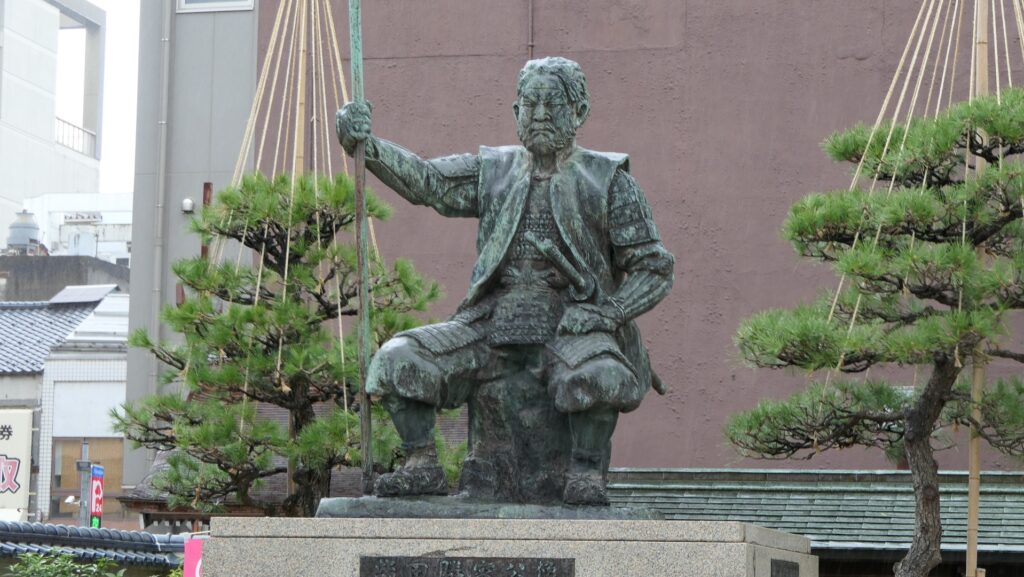

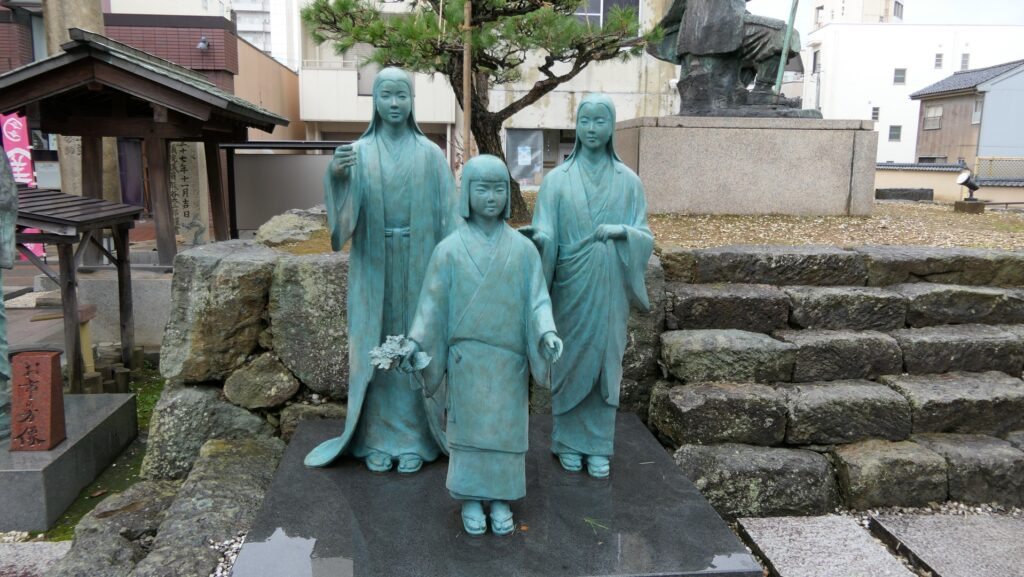
Later History
After the Meiji Restoration, Fukui Castle was abandoned. All the buildings of the castle were demolished and all its area except for the center of the castle was turned into the city area. In 1873, the former lord of the castle, the Matsudaira Clan opened Matsudaira Agricultural Experimental Station in the center of the castle until it was moved to another in 1921. Instead, The Fukui Prefectural Office was moved to the Main Enclosure in 1923. Since then, the castle ruins have been the center of the local government like the castle used to be.
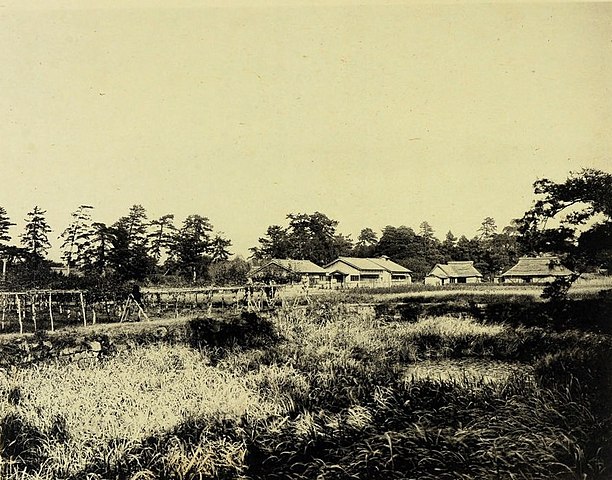
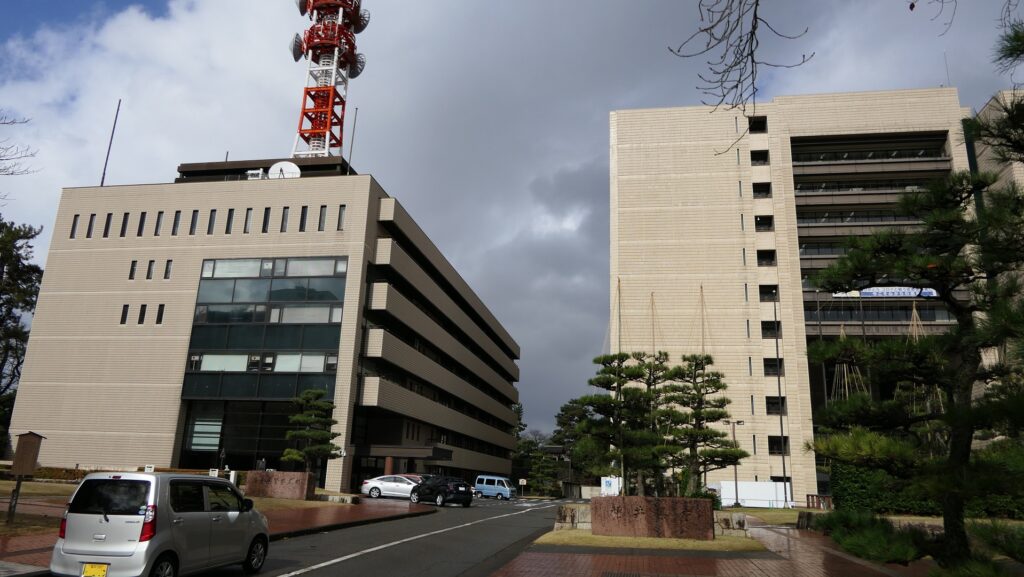
My Impression
A Main Enclosure was usually the center of a castle. It often had the Main Tower and (or) the Main Hall to govern the area around in the Edo Period, like Fukui Castle. Many remaining Main Enclosures have now become historical parks, shrines, or facilities like a museum. However, the Main Enclosure of Fukui Castle is still used by the local government. I think this is the only example of the Main Enclosure being used for a prefectural office. Some people call it the strongest prefectural office in Japan.
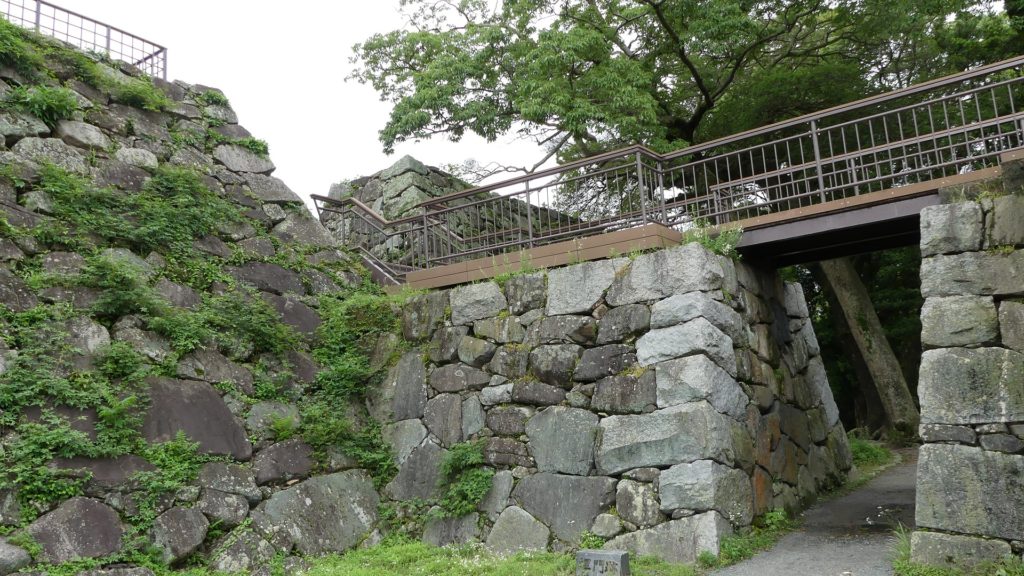

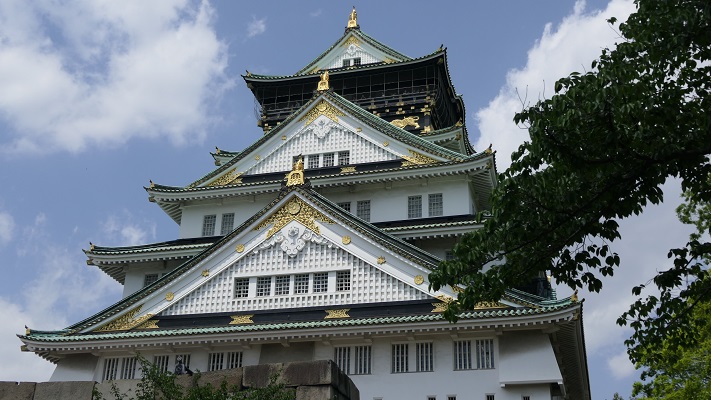

How to get There
If you want to visit there by car:
It is about 15 minutes away from Fukui IC on Hokuriku Expressway.
There are several parking lots around the ruins.
You can also use the underground parking lot of the prefectural office on weekdays.
(You need to have the parking ticket stamped at the reception counter.)
By public transportation, it takes less than 10 minutes walking from JR Fukui Station.
To get to Fukui Station from Tokyo: Take the Hokuriku Shinkansen super express, transfer to the limited express on the Hokuriku Line at Kanazawa Station.
From Osaka: Take the Thunderbird limited express.
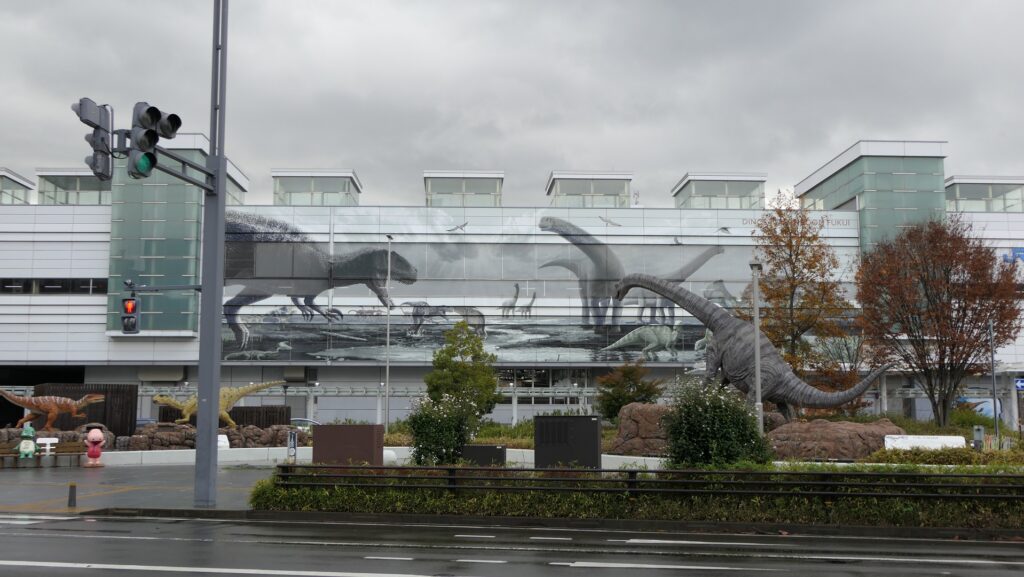
Links and References
・Fukui Castle Ruins, Fukui Prefecture & Fukui Prefectural Tourism Federation
That’s all. Thank you.
Back to “Fukui Castle Part1”
Back to “Fukui Castle Part2”

