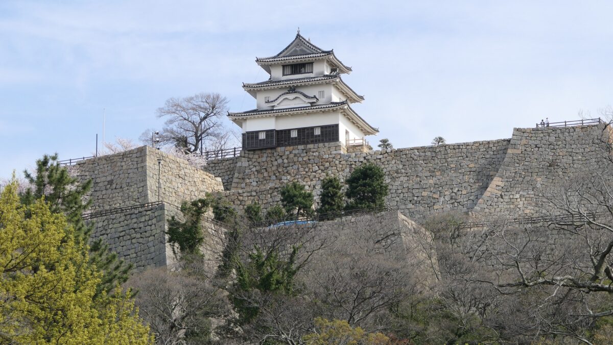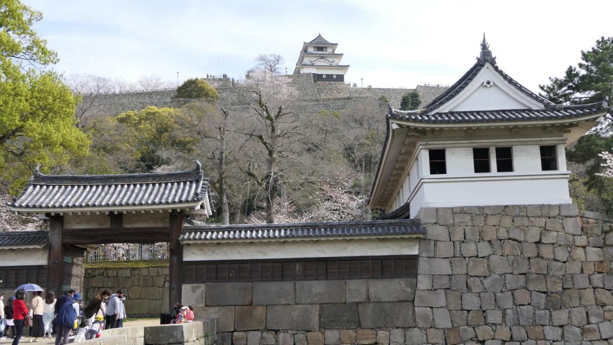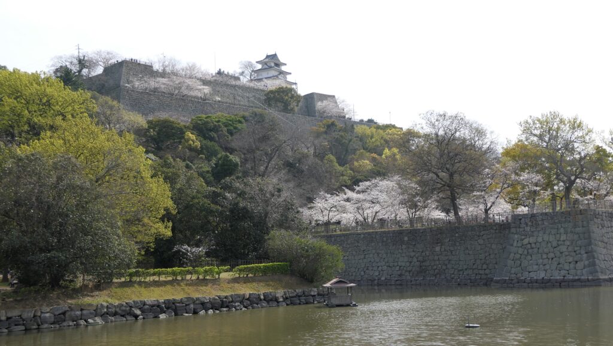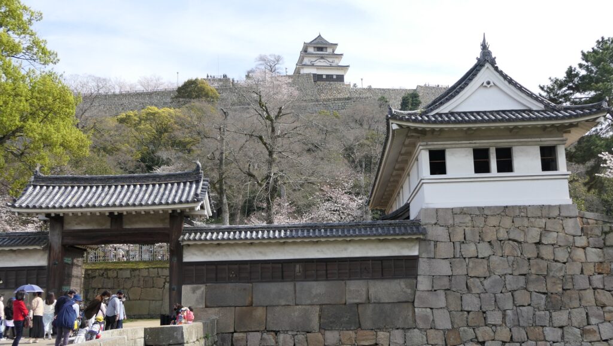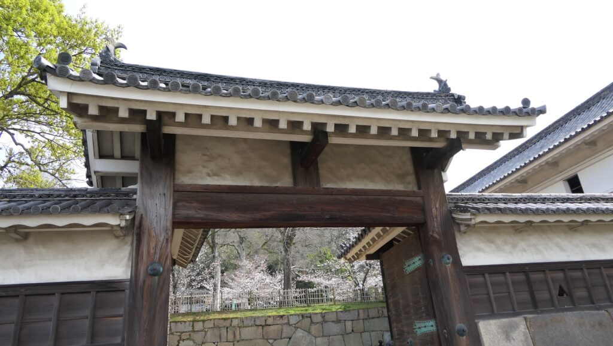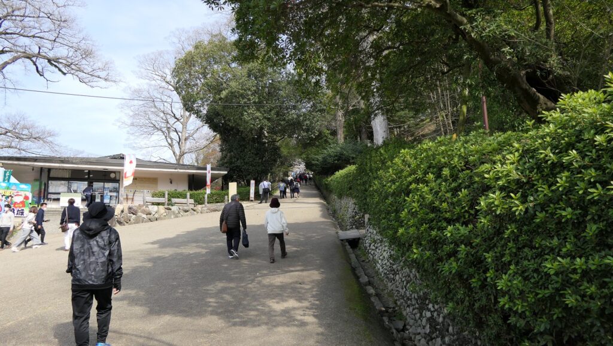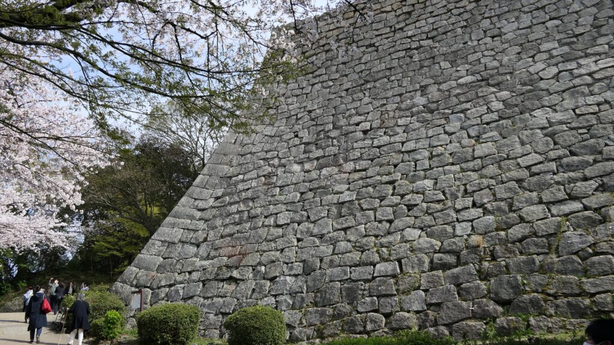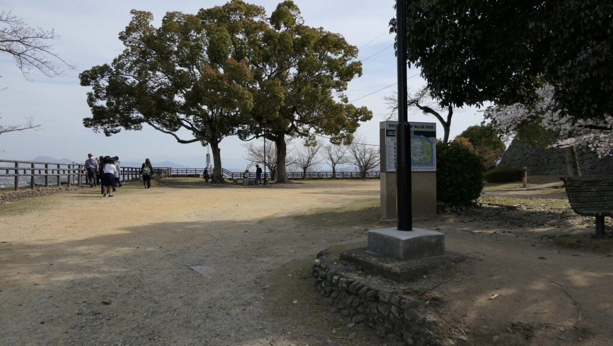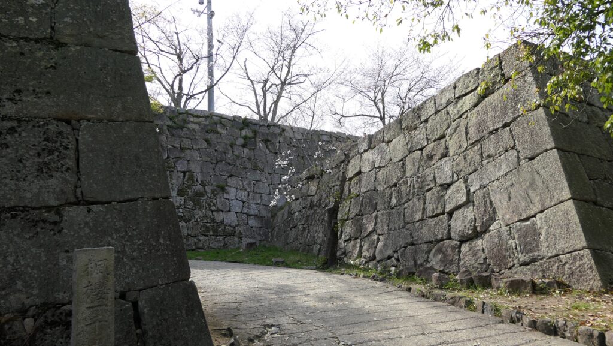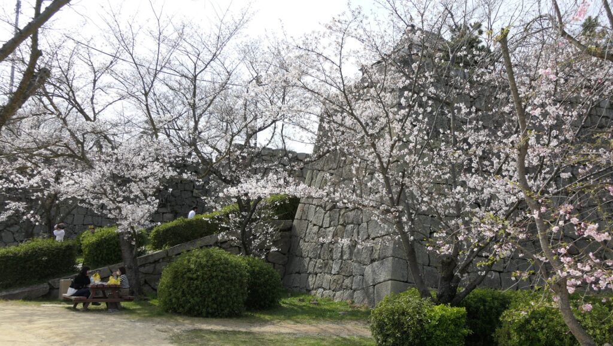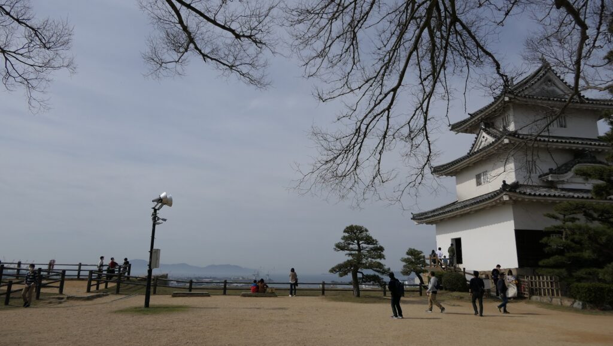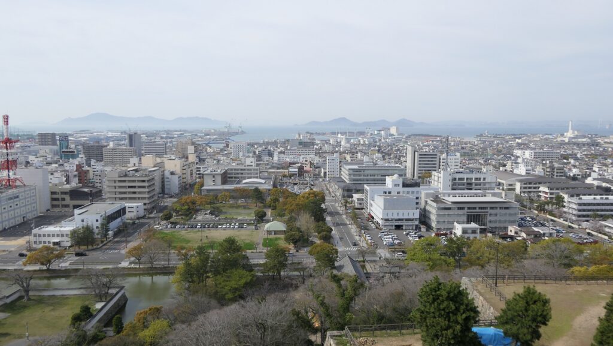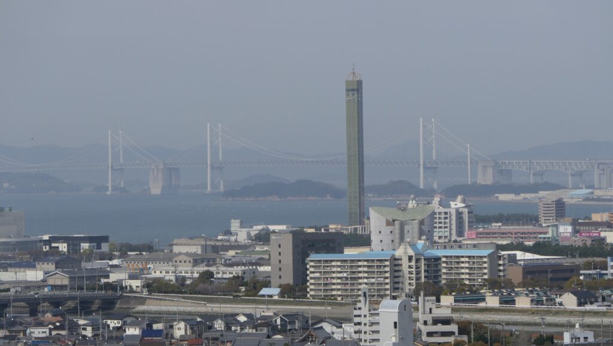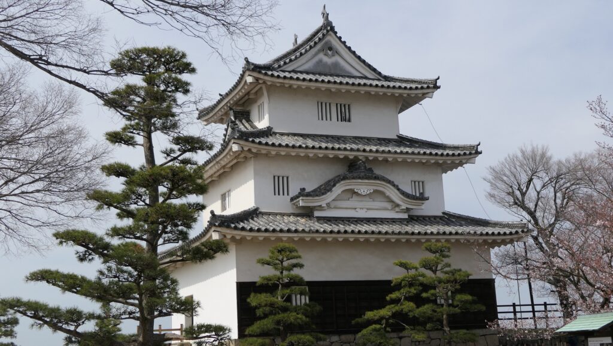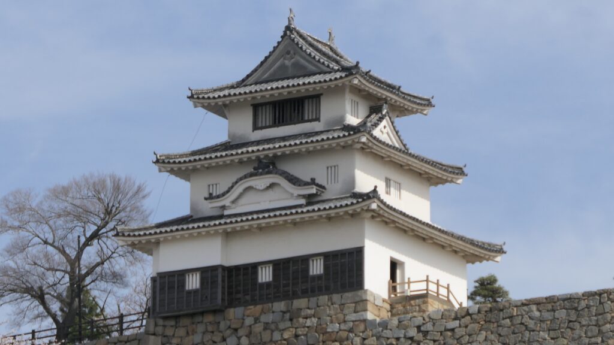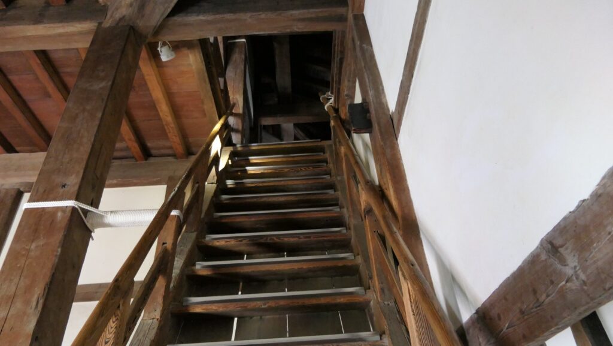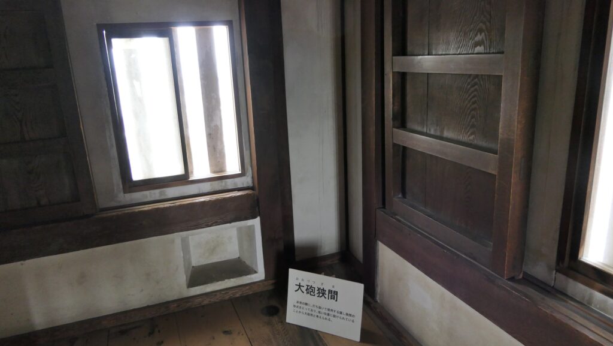Features
High stone walls even in Back of Castle
Going back to the Third Enclosure, you can also get out of the back entrance of the enclosure. You may be surprised to see the high stone walls again even at the back side of the castle. In fact, the present back side was the front of the castle until it was changed in 1660. As a result, the castle has been all covered with the stone walls.
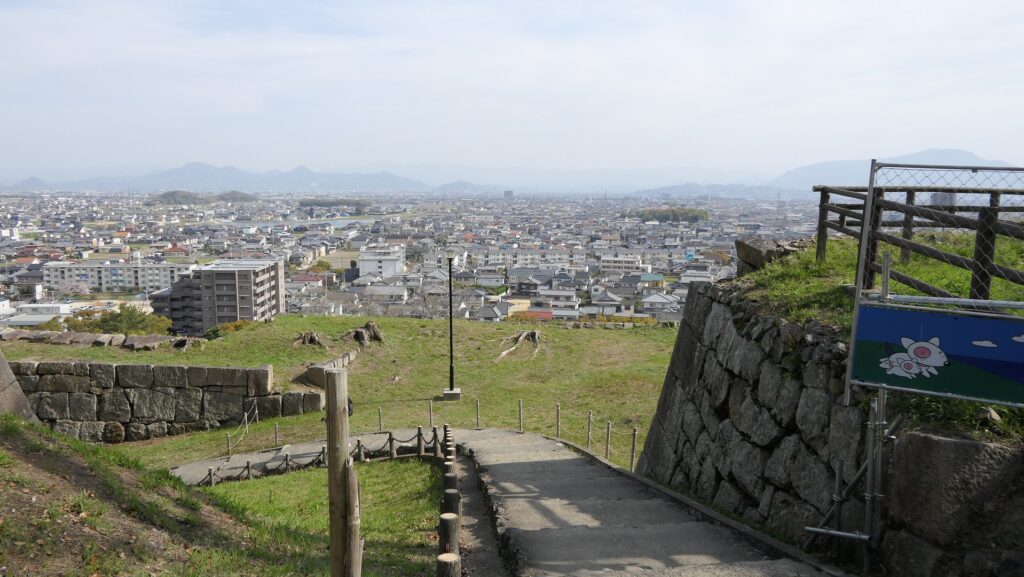
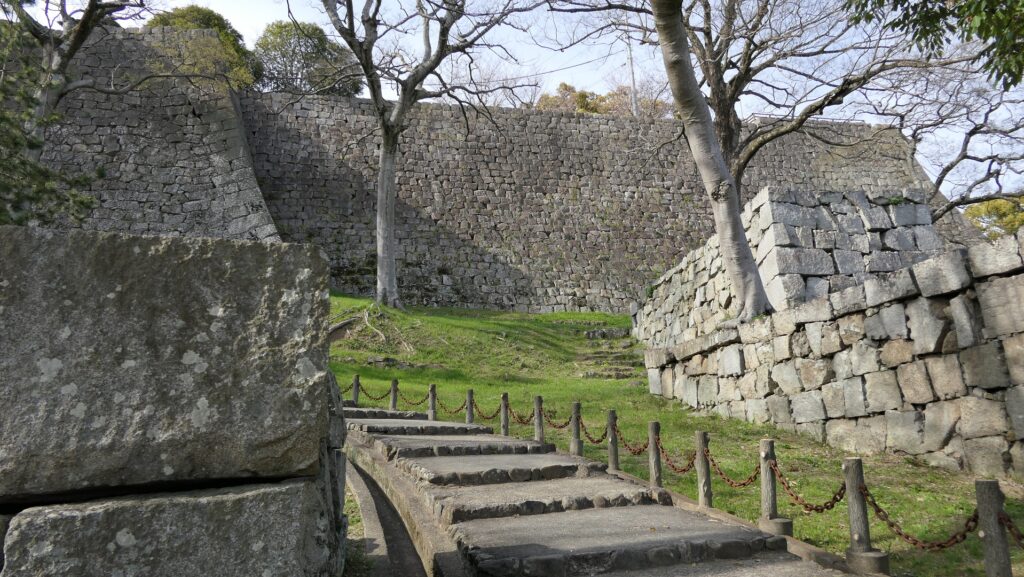
Finally, you can see the unique stone walls in the castle, with some natural stones that were piled up and are called Nozura-zumi, at the foot of the mountain. They are built in an older method than the others in this castle. Therefore, it is said that they might have originally been built by the Ikoma Clan, the first lord of the castle.
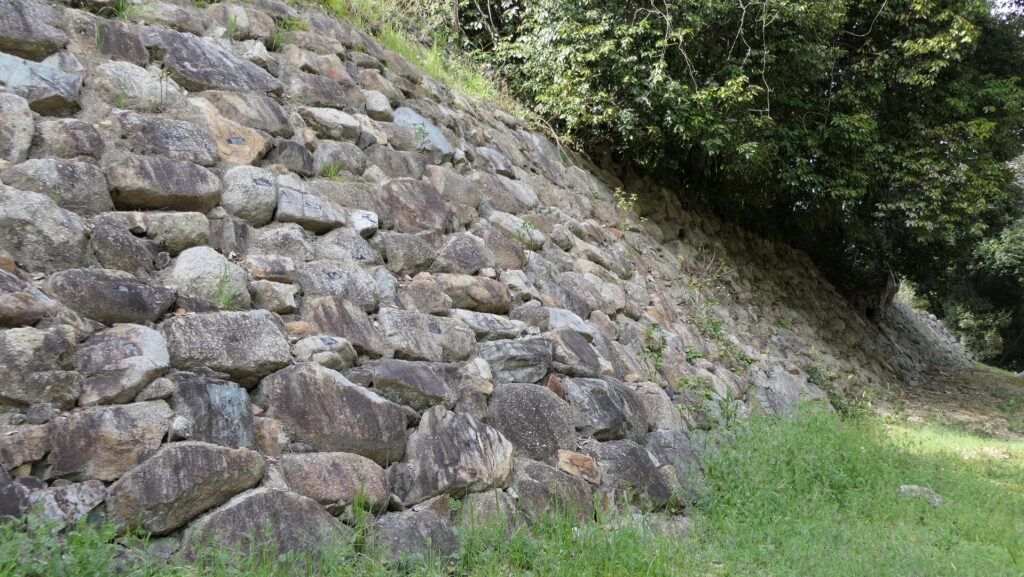
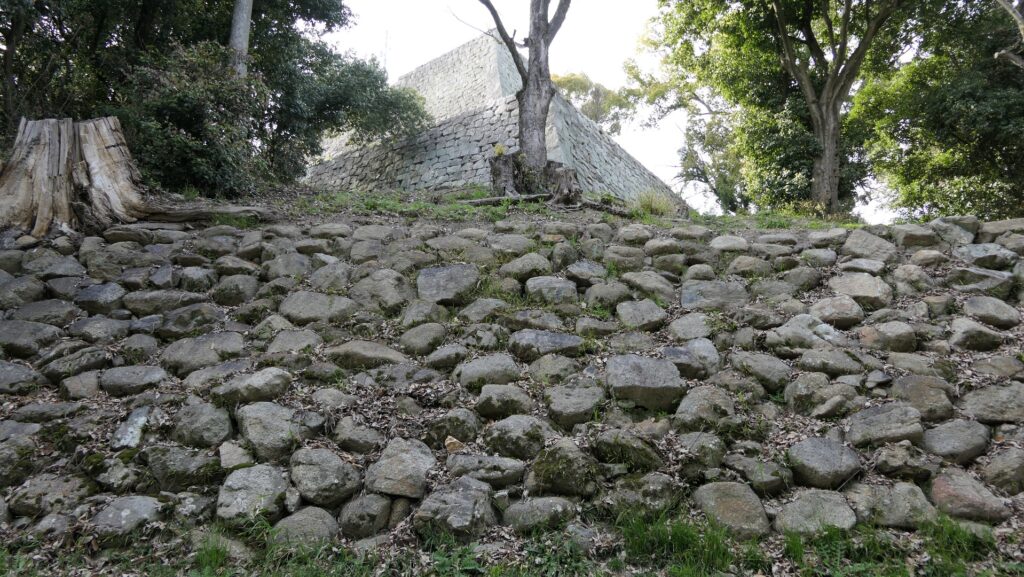
Later History
After the Meiji Restoration, all the buildings except for the remaining ones such as the Main Tower and the Main Gate were demolished or burned. The Japanese Army used the castle site until World War II. The outside of the Inner Moat was turned into the city area. On the other hand, Marugame City opened a park on the top of the mountain in 1919. The Main Tower and the buildings of the Main Gate were designated as Important Cultural Properties by 1957. Marugame City always struggle to preserve the ruins such as the stone walls because they have been sometimes damaged from harsh weather. The City is also considering to restore some turrets and walls on the top of the mountain after investigation and study.
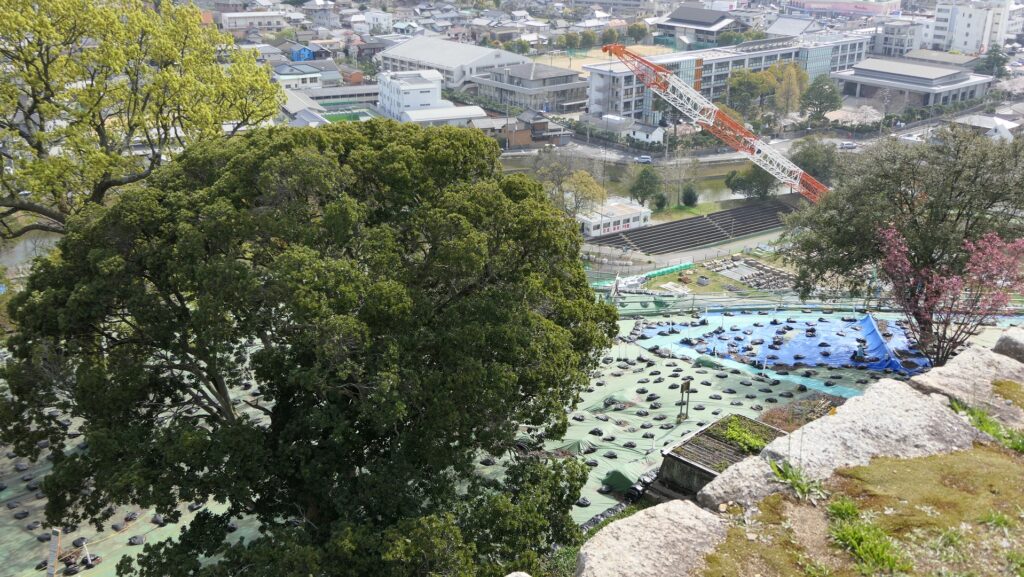

My Impression
I was really moved by the great high stone walls when I was standing in front of the castle. Views from the top of the mountain were great, too. However, I honestly felt that the Main Tower was good, but looked somehow lonesome. If some turrets and walls around the tower were restored, the castle could get its original aspect like Akashi Castle. In addition, the city is also known for Sanuki Udon noodles. There are a lot of Udon noodle restaurants around the castle. That will make your trip more comfortable.

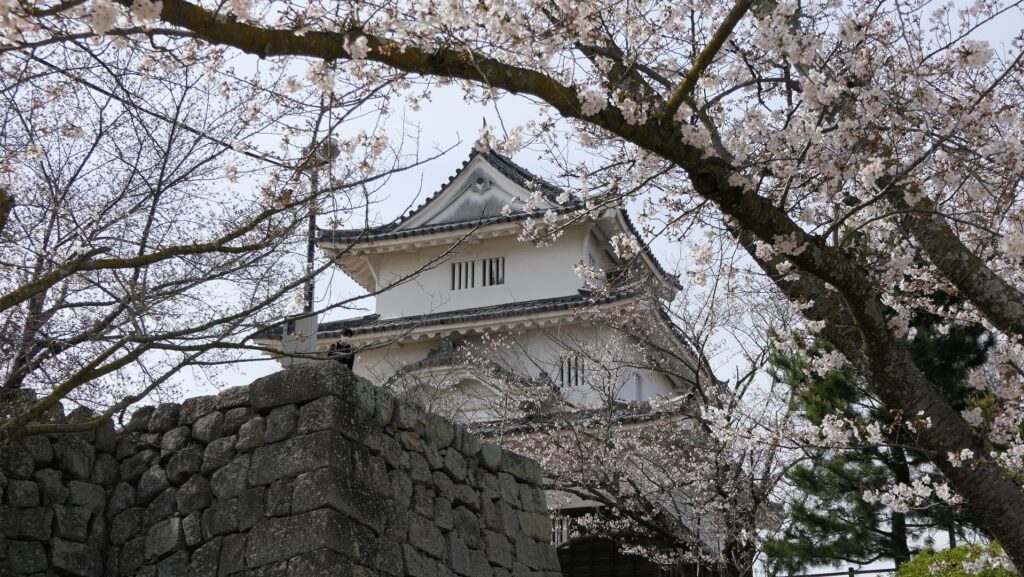

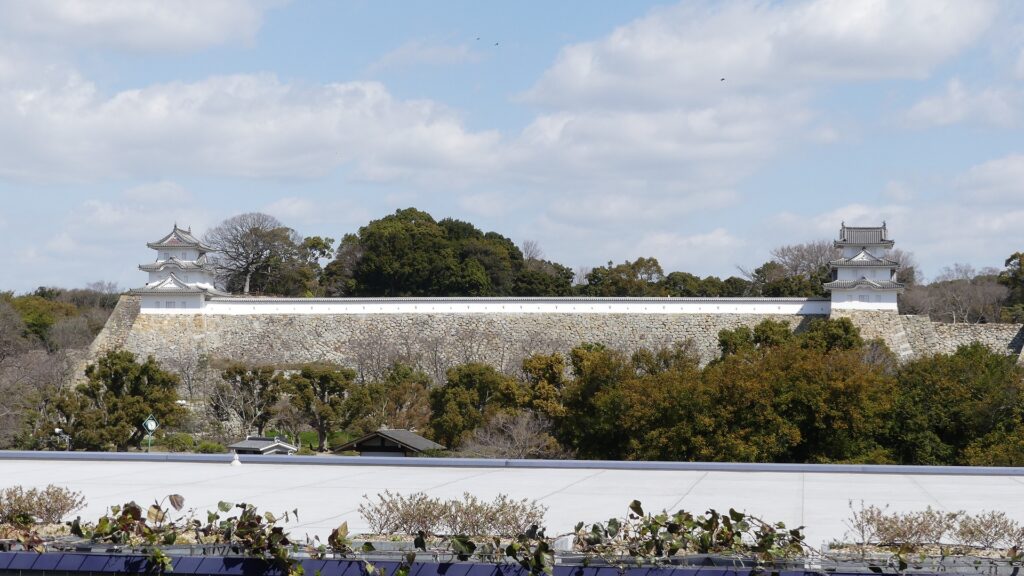
How to get There
If you want to visit there by car:
It is about 20 minutes away from Sakaide IC or Zentsuji IC on the Takamatsu Expressway. There are some parking lots in and around the park.
if you go there by train, it’s about 10 minutes walk from Marugame Station.
To get to Marugame Station from Tokyo or Osaka: Take the Tokaido or Sanyo Shinkansen super express and transfer at Okayama Station to the Seto-Ohashi Line. If you take a limited express train bound for Matsuyama or Kochi, you will directly arrive at Marugame Station. If you take a train called the Marine Liner bound for Takamatsu, you will need to transfer again at Sakaide Station to the Yosan Line.
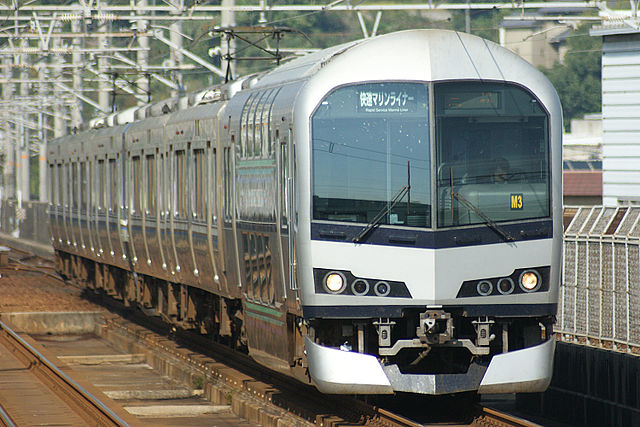
Links and References
That’s all. Thank you.
Back to “Marugame Castle Part1”
Back to “Marugame Castle Part2”

