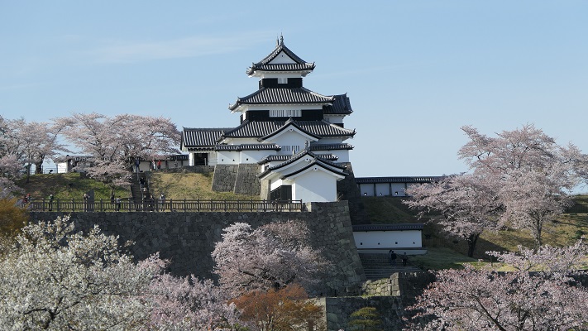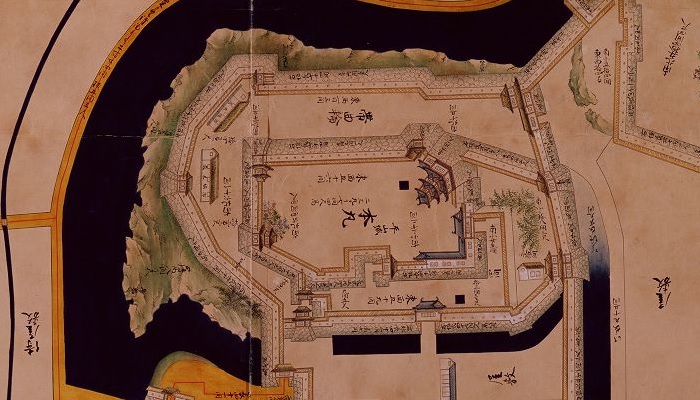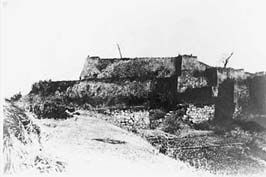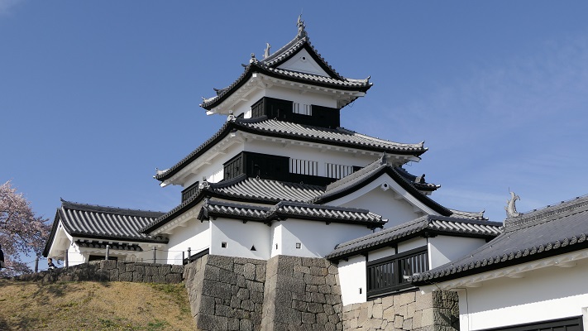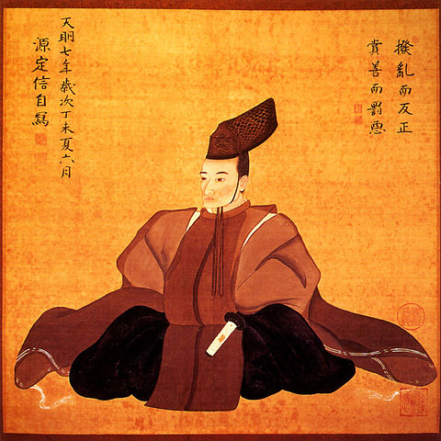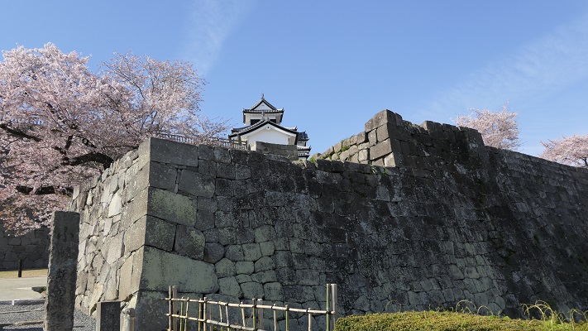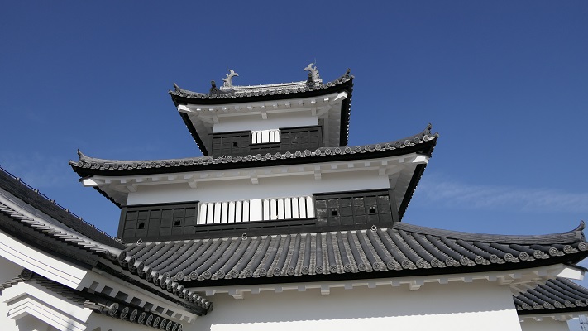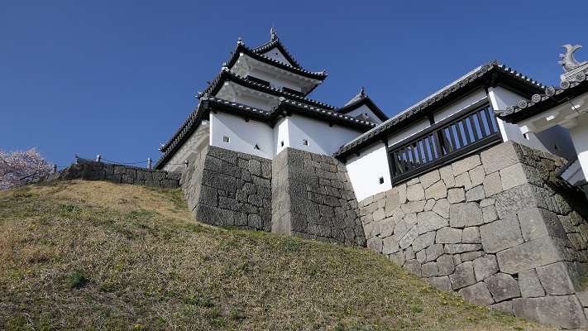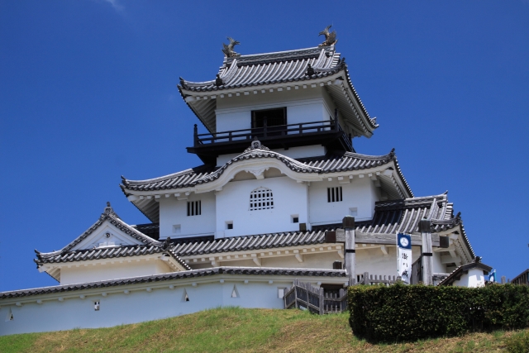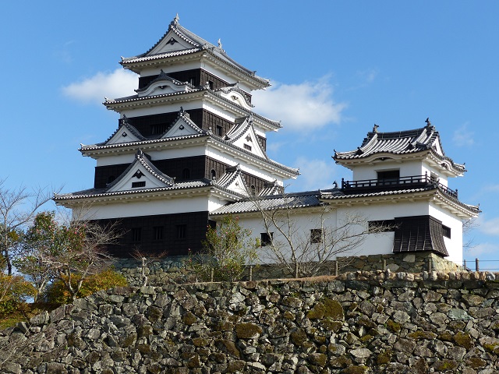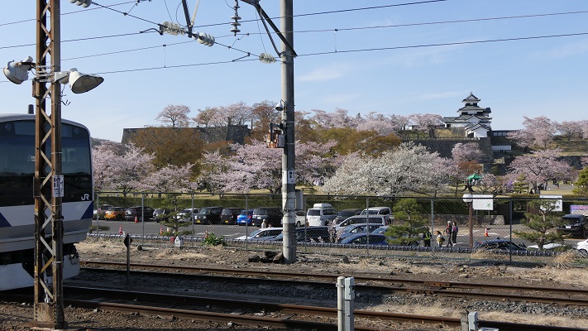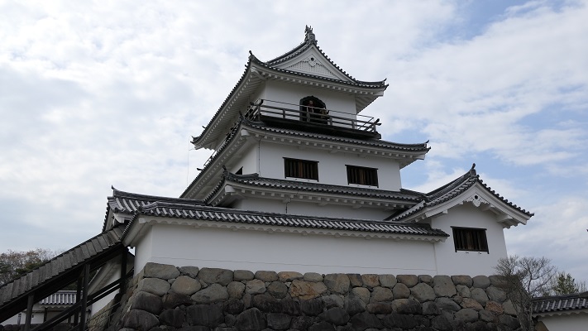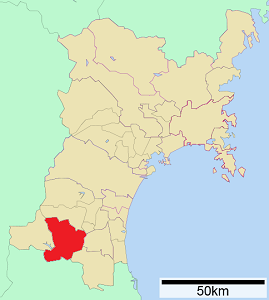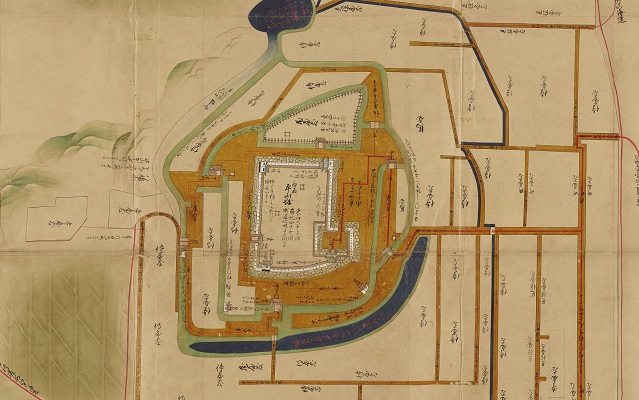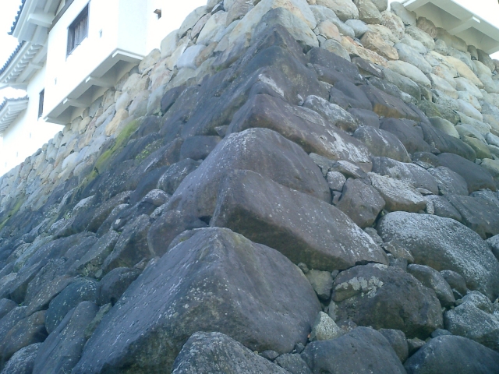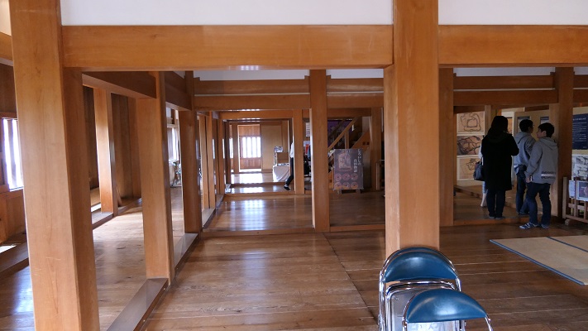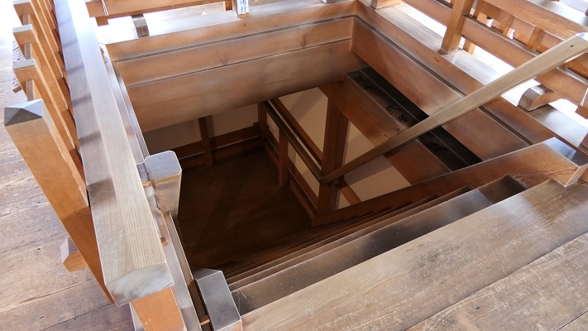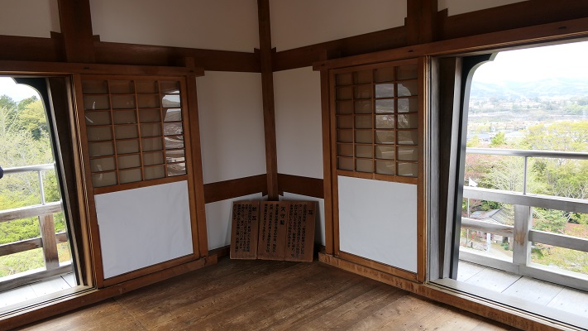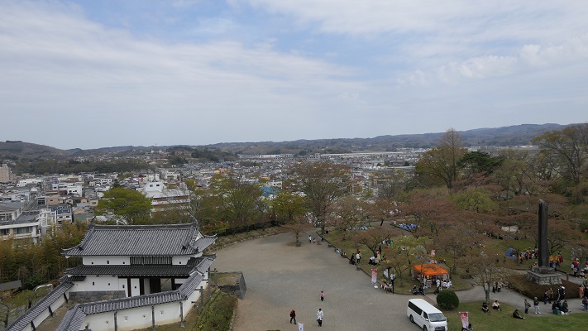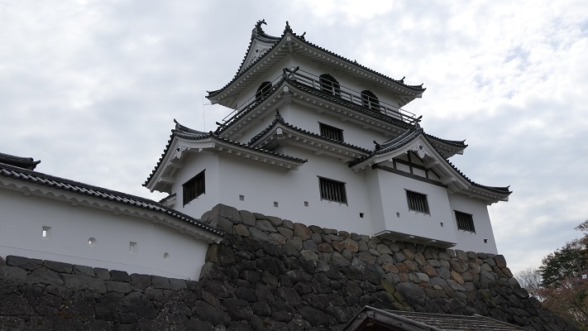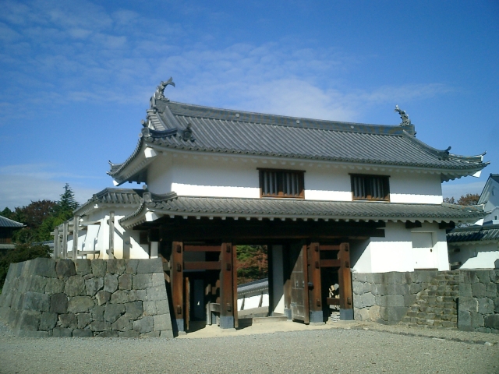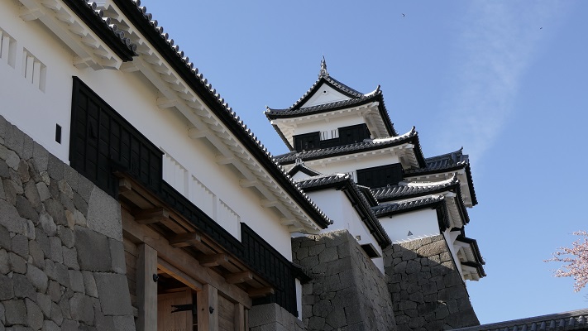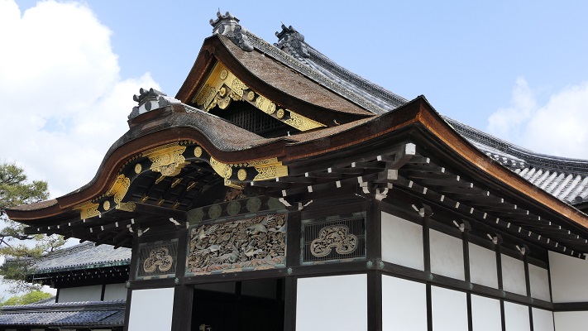
Location and History
実のところ、「二条城」と呼ばれた城はいくつかあったのです。これらの城は全て京都の中心地「二条」に、権力者たちの宿所として、また防御の必要のため築かれました。そして徳川家康が1600年に天下を取った後、最後の二条城を作りました。
In fact, there were several castles which were called “Nijo Castle”. They were all built in the center of Kyoto called “Nijo” by authorities to be their lodgings and protect themselves. Ieyasu Tokugawa built the last Nijo Castle here after came to power in 1600.
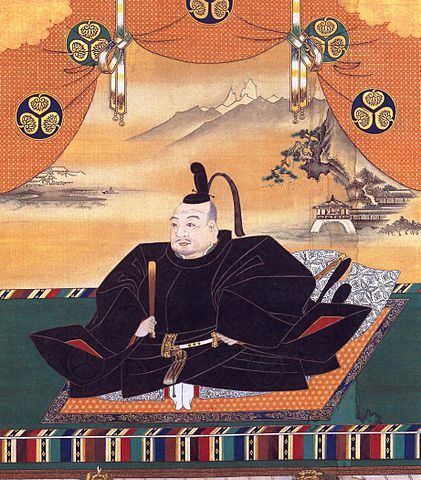
現在の二条城の敷地は2つの四角形を組み合わせた形をしています。東の方の四角形は少し大きくて、元からあった方です。西の部分は天皇がこの城に行幸する前に大改装を行ったときに後から付け加えられました。徳川氏は、この城を将軍就任や天皇行幸のときの饗応の場として使用したのです。
The present land of the castle is a shape combined from two squares. The east one was a little larger, and the original. The west part was added later when renovation was done before an emperor visited the castle. Tokugawa clan used the castle for receptions such as inaugurations of shoguns and imperial visits.
二条城付近の航空写真(A aerial photo around Nijo Castle)
この城には通算で2つの天守がありました。最初の天守は大和郡山城からここに移されてきましたが、改装のときに淀城にまた移されました。2代目の天守は、伏見城から移されてきました。残念なことに両方の天守とも18世紀に落雷により燃えてしまいました。その当時から天守を長い期間維持するのはとても難しかったのです。
The castle had two keeps “Tenshu” in total. The first Tenshu was moved from Yamato-Koriyama Castle to there, and then moved to Yodo Castle during the renovation. The second one was moved from Fushimi Castle to there. Unfortunately both of them were burned down by strikes of thunder in the 18th century. It has been very difficult to keep Tenshu for a long time from then on.
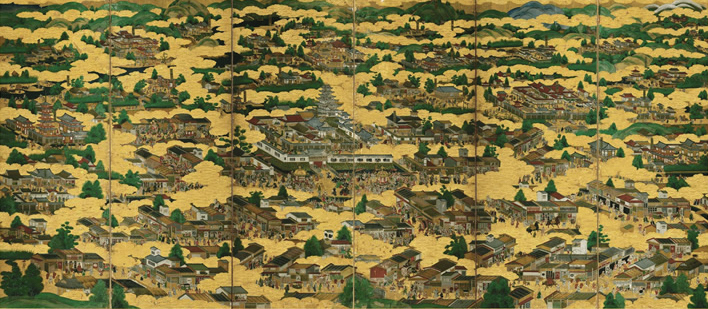
そして200年以上の長きに渡って城は使われませんでした。幕府の統治が安定していて、将軍が京都に来る必要がなくなったからです。しかしながら、江戸時代末期になって状況が変わりました。長州や薩摩といった有力諸藩が朝廷の力を利用して幕府に反抗したからです。14代と15代の将軍は、京都に来てこの問題に対処するため、二条城を拠点としました。そしてついには、この城は「大政奉還」の舞台となったのです。
There was a long term of over 200 years when the castle was not used because the governance of the Shogunate had been stable and Shoguns didn’t need to come to Kyoto. However, the situation was changed at the end of the Edo Period. Major domains such as Choshu and Satsuma rebelled against the Shogunate using the imperial power. The 14th and 15th shoguns had to come to Kyoto to deal with the problem and stayed at Nijo castle. In the end, the castle was used as the stage for “the restoration of Imperial rule”.
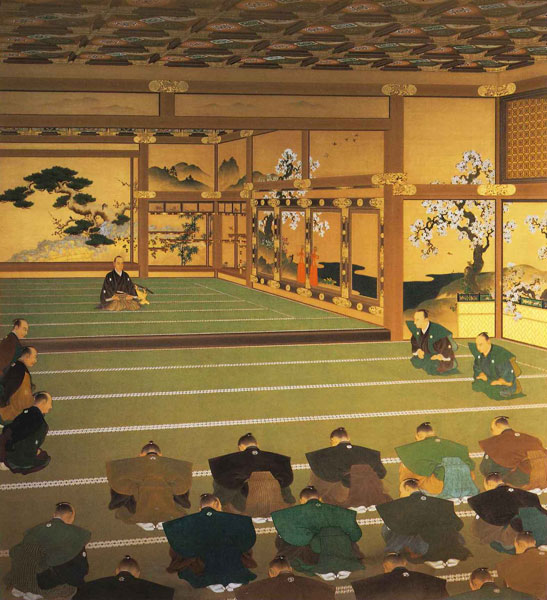
Features
現在の二の丸御殿は、多くの歴史的イベントが行われた場所です。日本で4つしか残っていない大名御殿の一つです。御殿は6つの部分からなります。「遠侍」は最初の且つ最大の建物で、武士が待機するため等に使われました。際立って目立つ屋根の外観でよくわかると思います。
The present Ninomaru main hall is where many historical events were held. It is one of the four remaining lord halls in Japan. The hall is made up of six parts. “To-zamurai” is the first and largest part which was used for warriors to wait, and so on. It has an outstanding roof appearance you can see outside.
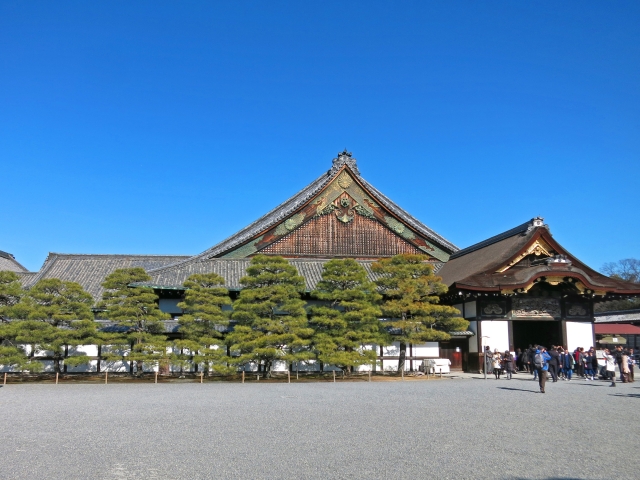
5番目は「黒書院」で、将軍と親藩大名との会合に使われました。この場所で、最後の将軍徳川慶喜が1867年に「大政奉還」を表明しました。
The fifth part is “Kuroshoin” which was used for meetings among the shogun and relative lords. This is where the last shogun Yoshinobu Tokugawa declared “the restoration of Imperial rule” in 1867.
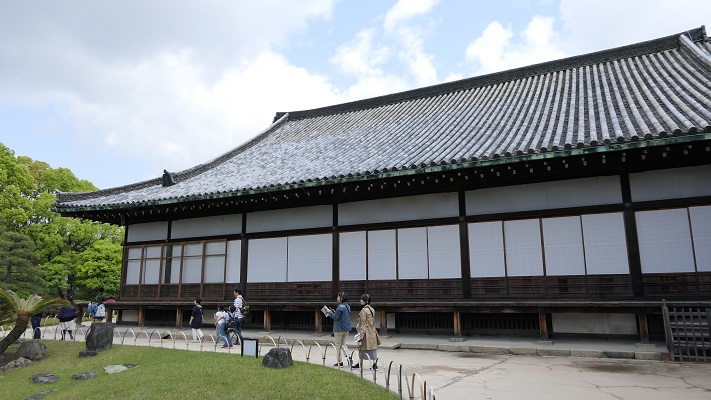
城らしい趣を求める向きには、入口の門周辺から城の外側を見てください。東大手門と東南隅櫓が、石垣と外水堀に沿って残っています。その辺りが絶好の撮影スポットになっています。
For a taste of something castle like, look outside the castle around the entrance. The East Main Entrance “Higashi-Otemon” and the Southeast Corner Turret “Tounan-Sumi-Yagura”remain alongside stonewalls and the outer water moat. They could be a good photo spot.
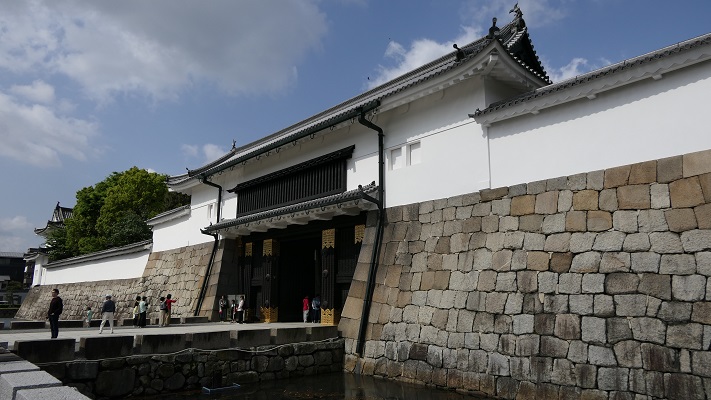
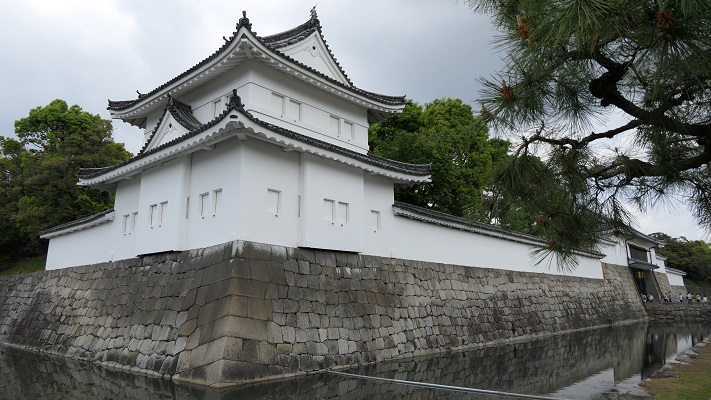
そして、内水堀の内側の本丸を見てみて下さい。ここは緊急事態に対処するために作られました。天守台の石垣が本丸の南西の位置に残っています。2代目の天守がそこにありました。
And, look at the main enclosure “Honmaru” inside the inner water moat. This area was built for emergencies. The stone wall for the Tenshu base remains at the southwest corner of Honmaru. The second Tenshu was on it.
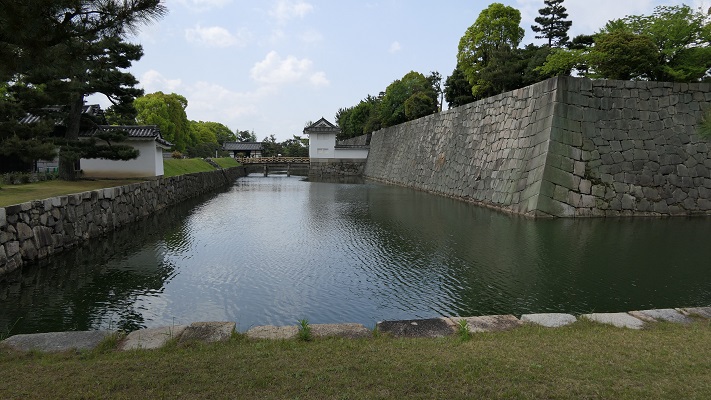

Later Life
この城の明治維新後は、他の主要な城に比べれば幸運だったかもしれません。この城は「二条離宮」として使われたのです。一例として、大正天皇の即位の饗宴がこの場所で行われました。
The castle might be lucky compared with other major castles after the Meiji Restoration. The castle was used as “Nijo Imperial Villa”. For example, the reception for enthrone of the Taisho Emperor was held at this site.
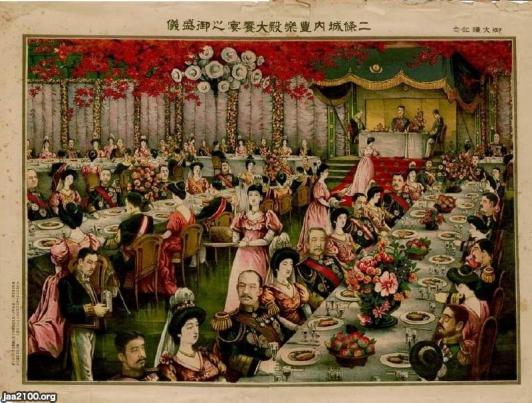
その間、旧桂宮邸が本丸に、今見る本丸御殿として移築されました。最終的には1940年から元離宮二条城として一般に開放されています。また、1994年からは世界遺産の一つにもなりました。
During that time, the former house of prince Katsura was moved to Honmaru as the Honmaru hall we can now see. Lastly, the castle has been open to visitors as the Imperial Gift Former Imperial Villa Nijo Castle since 1940. It also became a World Heritage Site since 1994.

My Impression
二の丸御殿の唐門は大変見ものです。とても豪華な門で、多くの観光客がいつも写真を撮っています。門の細かいところまで見ていただきたいです。
The Chinese style Gate “Kara-Mon” in front of the Ninomaru hall is a great object to see. It is very gorgeous and many tourists always take pictures. I would like you to look at the details of the gate.
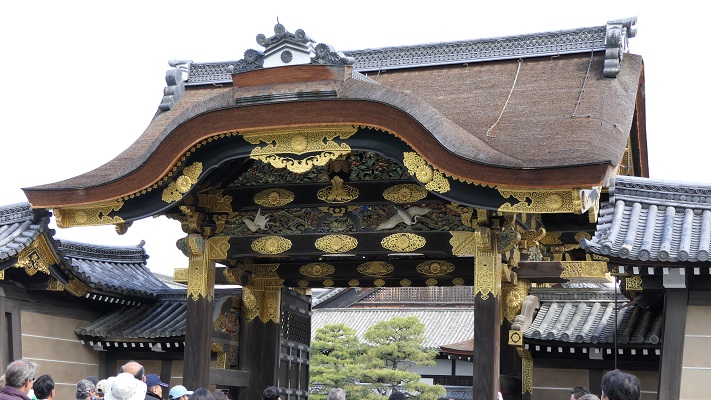
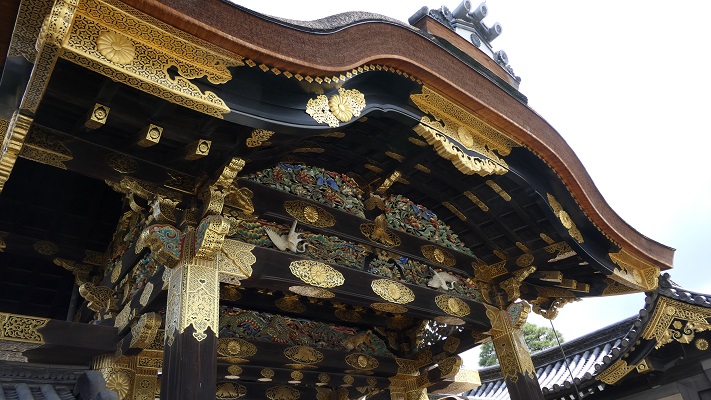
京都は攻めるに易く、守るに難いと言われてきました。この城の本丸はそれ程大きくはありません。この城を創った人は、この都市では大きな城は役に立たないと思っていたのかもしれません。そのために、城の部分はコンパクトに作られ、少数の兵士で敵から守れるようにしたのではないでしょうか。
Kyoto has been said to be easy to attack, difficult to protect. The Honmaru of this castle is not so large. I think the founders of the castle might think a large castle is not always useful in this city. That’s why the castle part was made compact so that it would keep against an enemy for a while by a small number of soldiers.
How to get There
ここに行くには、電車かバスが便利でしょう。
京都市営地下鉄の東西線、二条城前駅のすぐ近くです。JR使う場合には、二条駅から歩いて20分近くかかります。または、バスの場合は京都駅から乗ってください。
It is useful to use train or bus to get there.
Nijojo-Mae station on the Tozai line of the Kyoto Municipal Subway is the nearest. When using JR line, it takes nearly 20 minutes on foot from Nijo station. Or take a bus from Kyoto station.
Links and References
・世界遺産 元離宮二条城(World Heritage Site Nijo-jo Castle)
・二条城―京洛を統べる雅びの城、歴史群像名城シリーズ11(Japanese Book)

