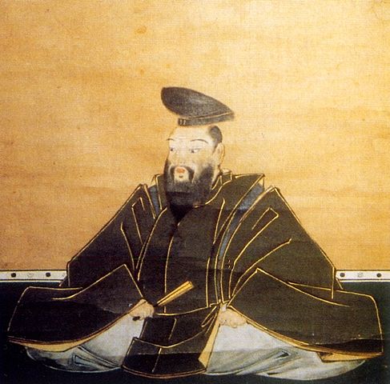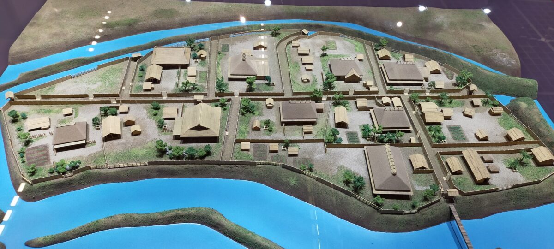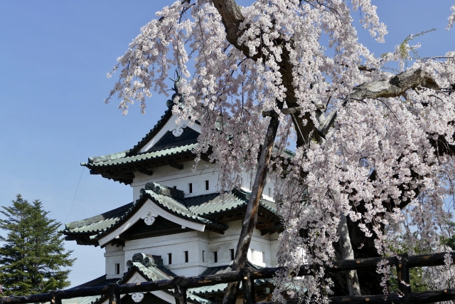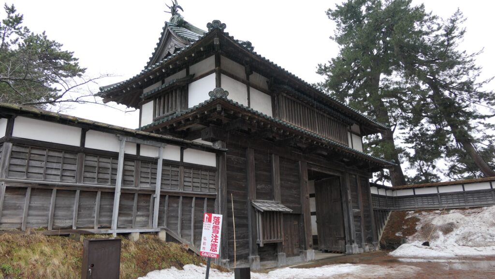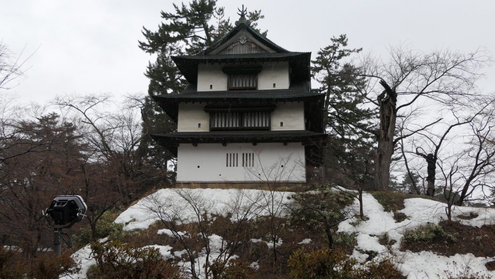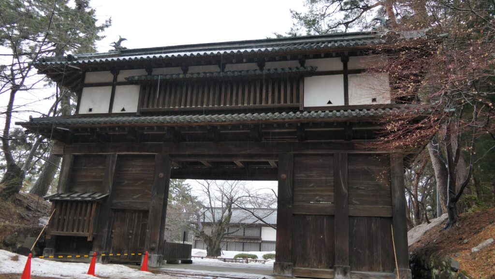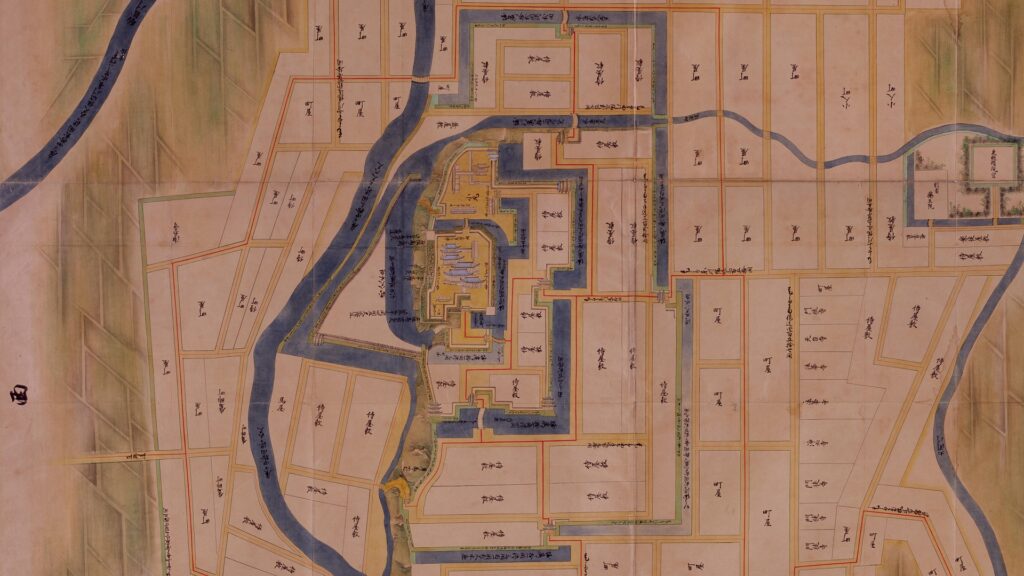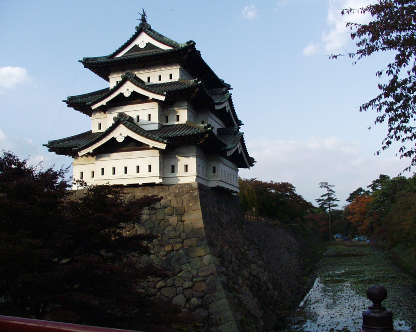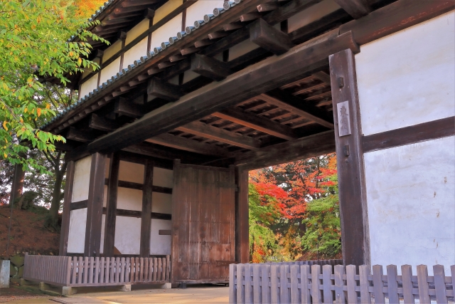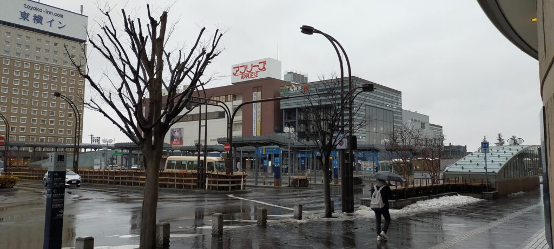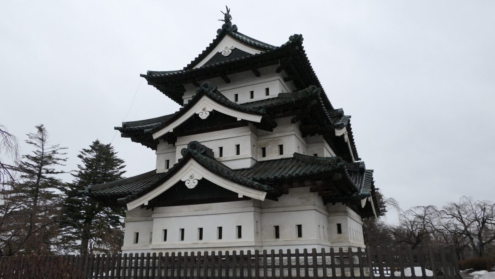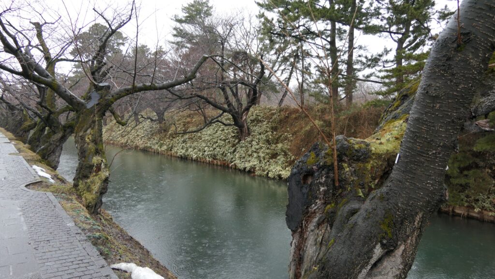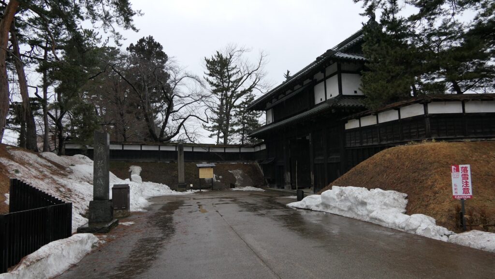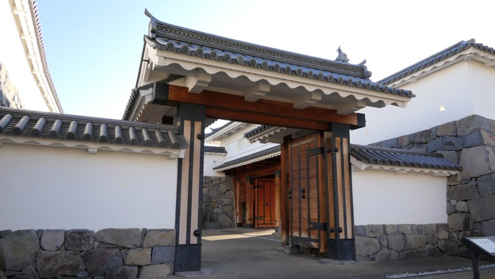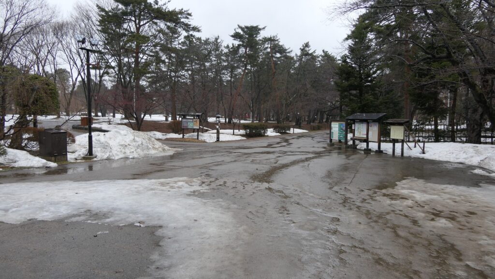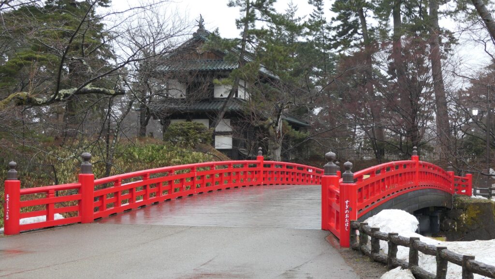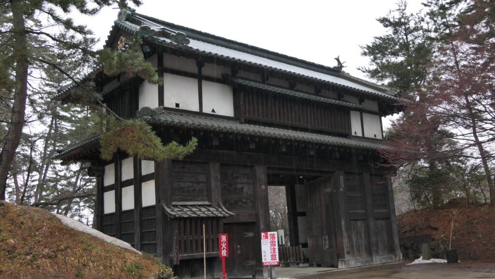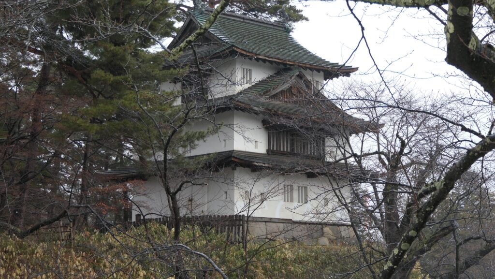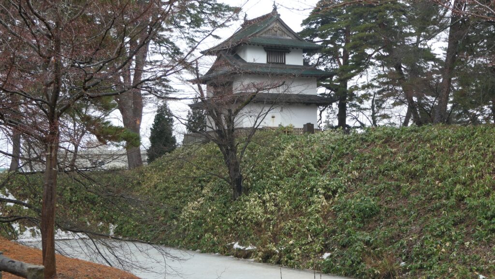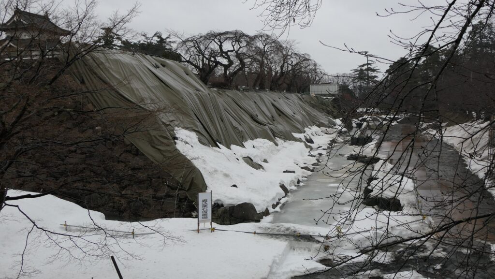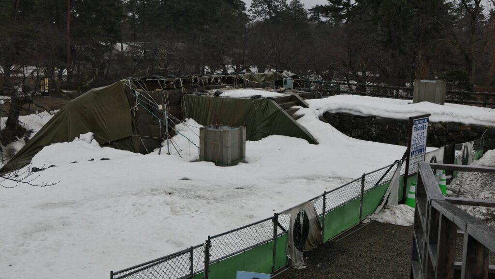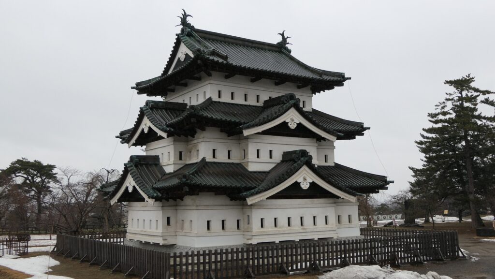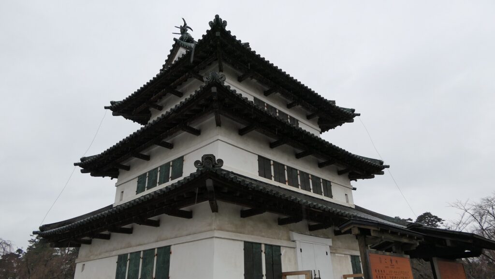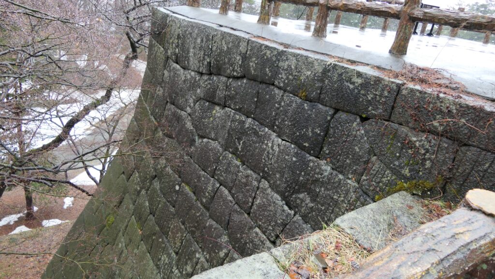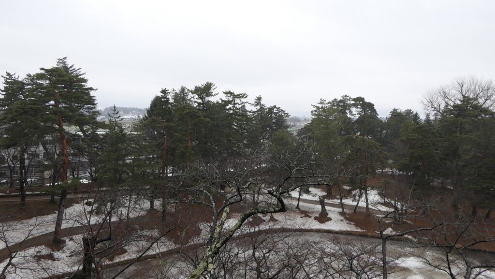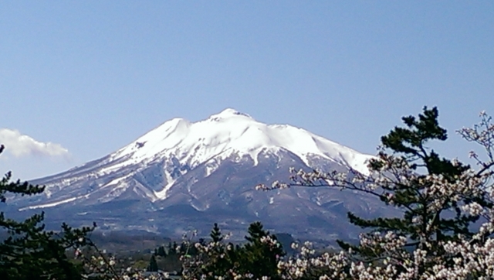Location and History
Kitabatake Clan, Authority in Tohoku Region built Castle
Namioka Castle was located in what is now Aomori City in the middle of Aomori Prefecture. It is said that the Kitabatake Clan built the castle in the late 15th Century. The Kitabatake Clan was originally a noble family which supported the Southern Court in the 14th Century during the Period of the Northern and Southern Courts. The Southern Court sent Akiie Kitabatake to Tohoku Region to govern the region against the Northern Court. Akiie eventually returned to central Japan, while his relatives remained in Tohoku Region under the Nanbu Clan which also supported the Southern Court.
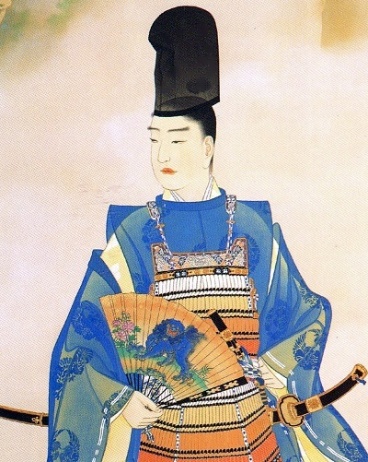
In the first 15th Century during the Muromachi Period governed by the Ashikaga Shogunate, the Nanbu Clan and the Ando Clan often battled over the northern Tohoku Region around what is now Aomori Pref. However, they finally compromised each other and gave evidence for the peace in the late 15th Century. It is thought that The Kitabatake Clan was focused on and set up as a mediator at that time. The area around Namioka Castle was at the middle point between the territories of the Nanbu Clan in the east and the Ando Clan in the west.
The location of the castleIt was also a good place for transportation, so the castle prospered with trade. The authority of the Kitabatake Clan reached a peak in the first 16th Century, as the Imperial Court gave the clan a high court rank as a noble. The other clans in Tohoku Region respected the Kitabatake Clan and called the lord family of the clan “Namioka Palace”.
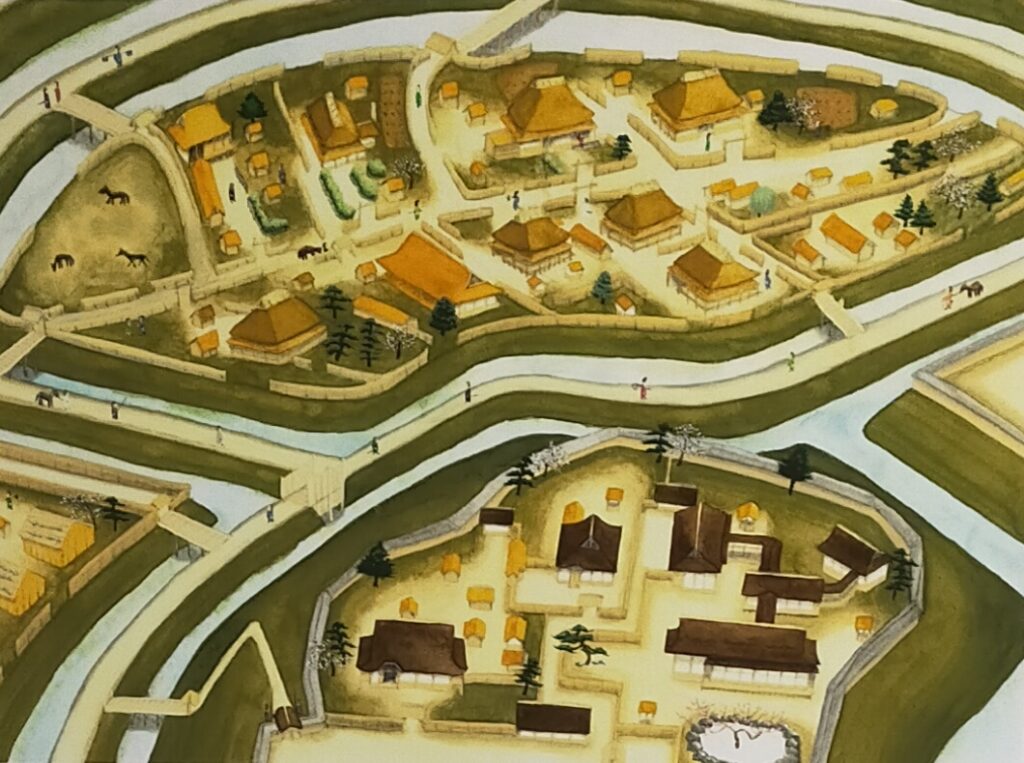
Group of Enclosures with certain features
Namioka Castle was on a hilly area alongside Namioka River, so its location was relatively defensive. The castle consisted of a group of enclosures called “Date” like the Nanbu Clan’s home base, Ne Castle. There were eight enclosures such as Uchi-date or the Inner Enclosure and Kita-date or the North Enclosure. The Inner Enclosure was probably the oldest one which was used as the Main Hall for the lord of the castle. The hall had a high-class reception hall called Kokonoma where the meeting between the lord and visitors would be held. The North Enclosure was the largest one in the castle where the warriors and craftsmen under the lord lived. The doubled or tripled water moats divided these enclosures. These moats have the middle earthen walls making the moat doubled which were used for defense in emergency and as a route in general.
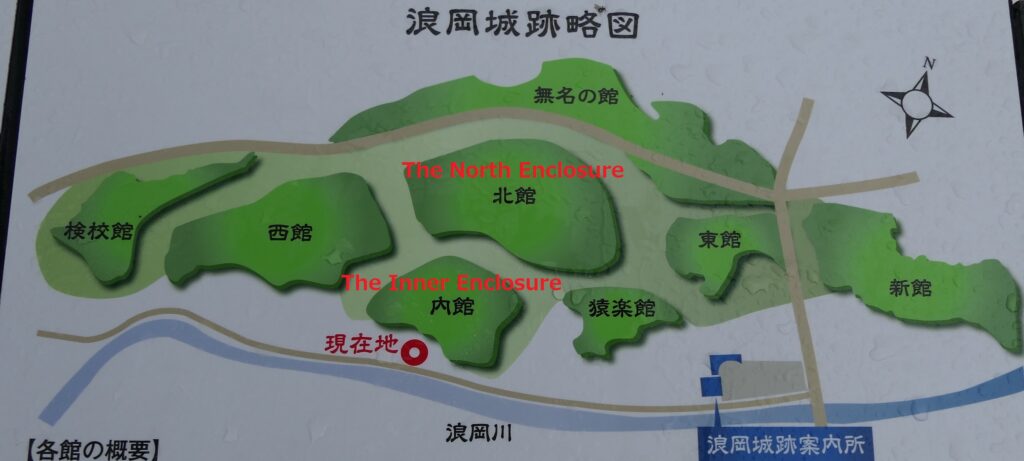
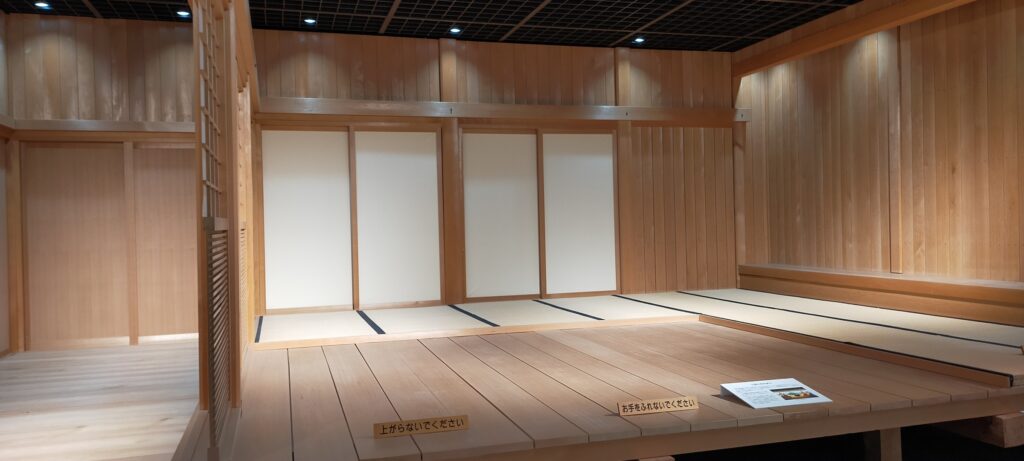
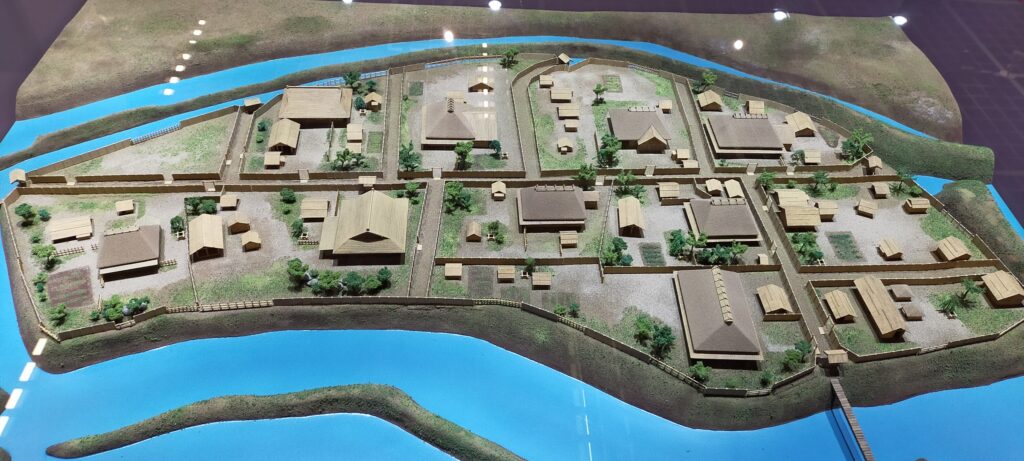
Castle was defeated by Tamenobu Oura
In 1562, an internal trouble among the Kitabatake Clan called the Kawahara Palace Rebellion happened. A relative family of the lord, called Kawahara Palace killed the lord, Tomokazu Kitabatake. Kawahara Palace was also defeated, as a result, the power of the clan declined. Tamenobu Oura, a relative of the Nanbu Clan aimed to be independent from the Nanbu Clan. Taking advantage of the rebellion, he defeated the Kitabatake Clan and captured Namioka Castle in 1578. He sent a local governor to Namioka Castle for a while, but the castle was abandoned when he built Hirosaki Castle in the first 17th Century.
