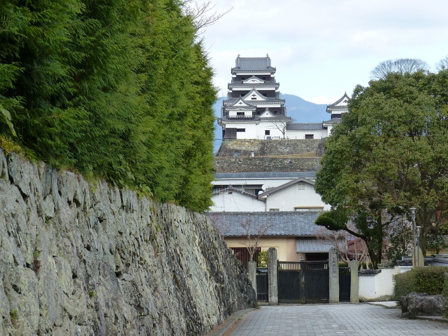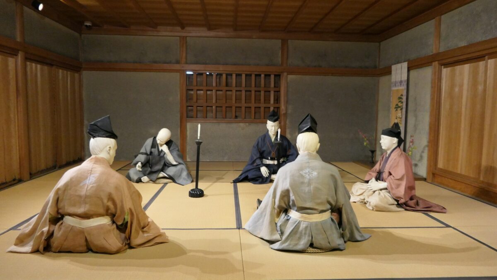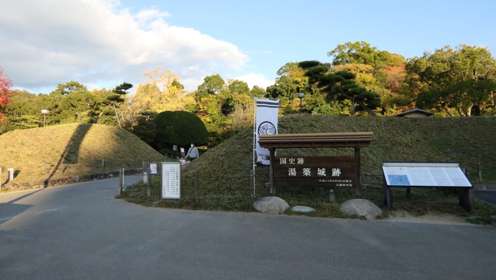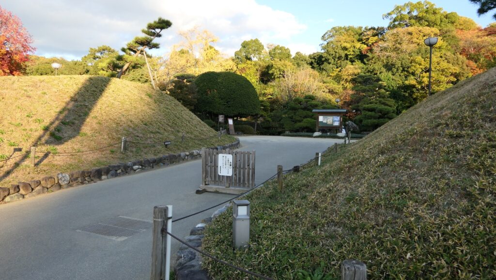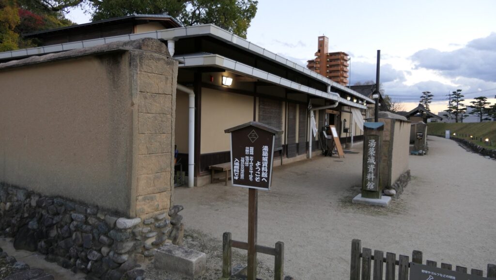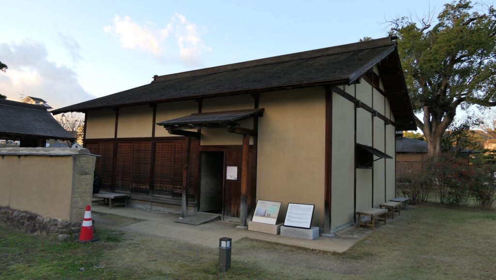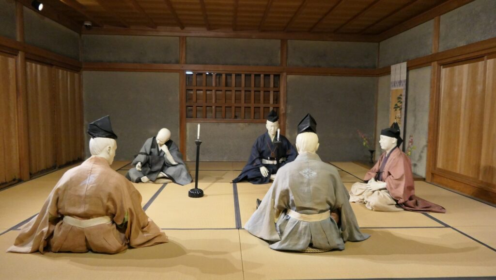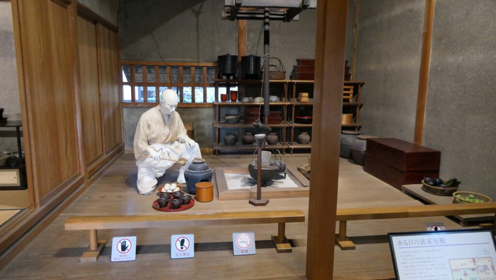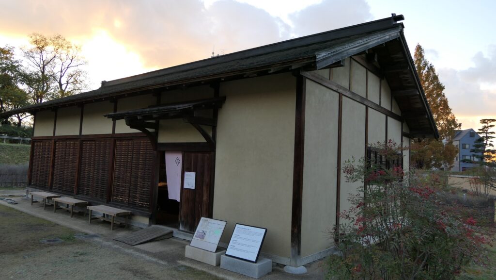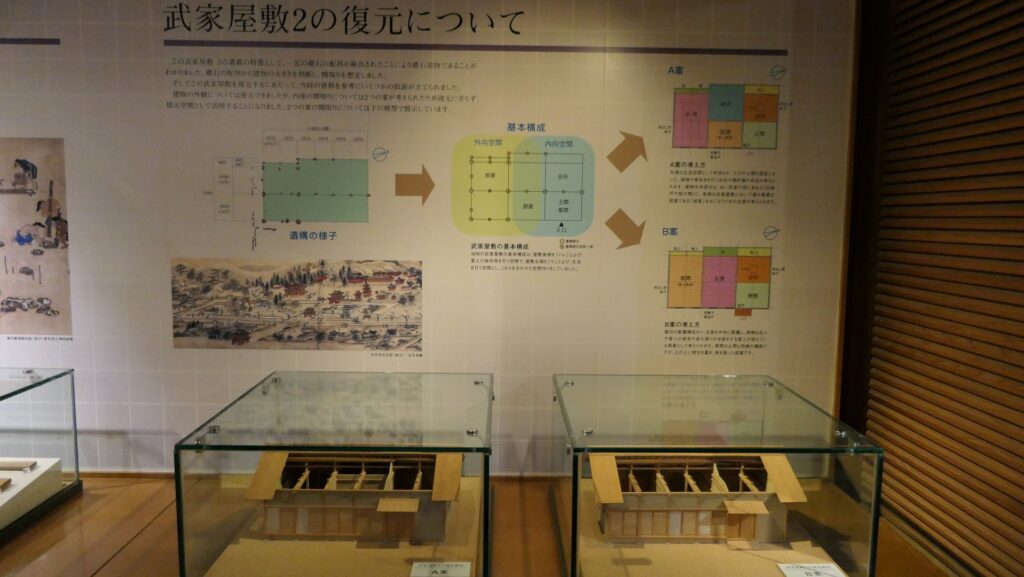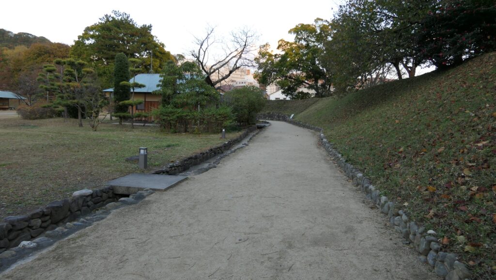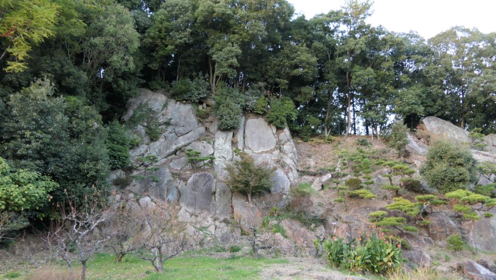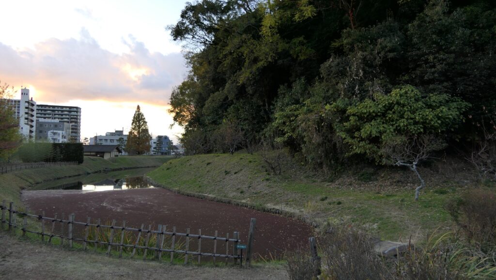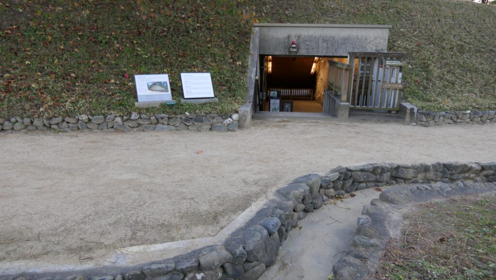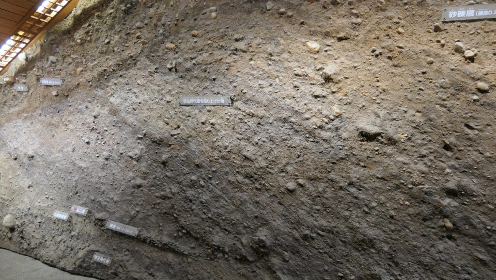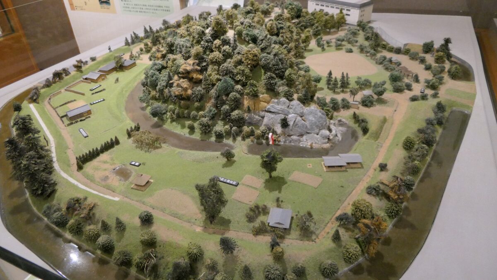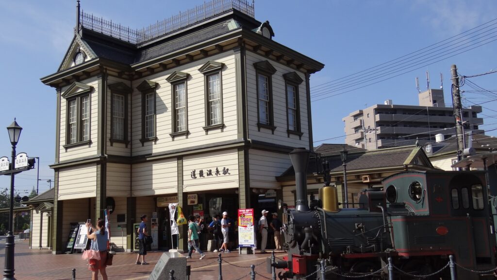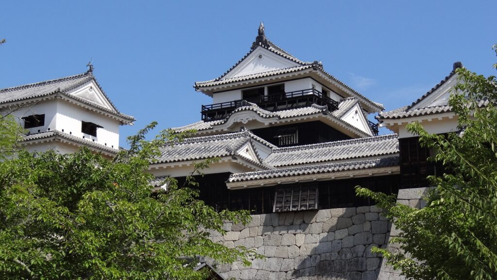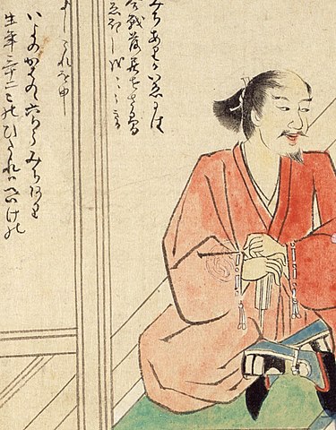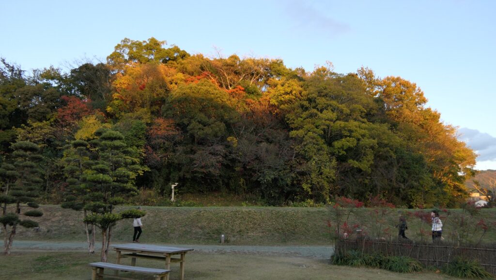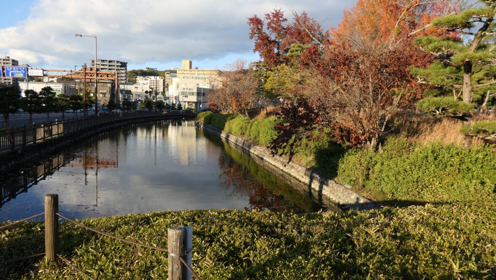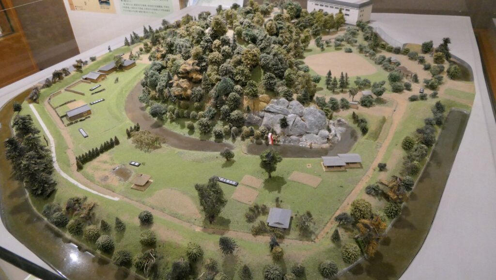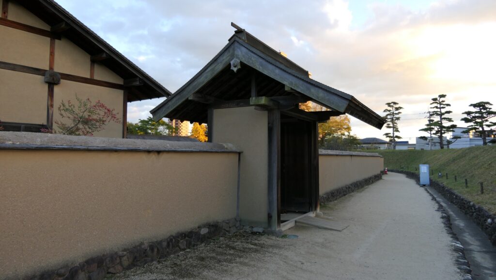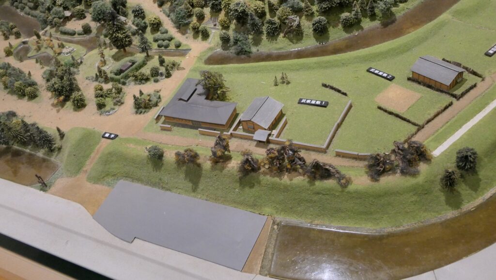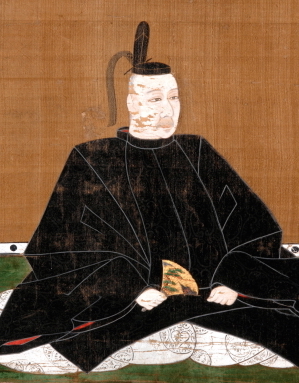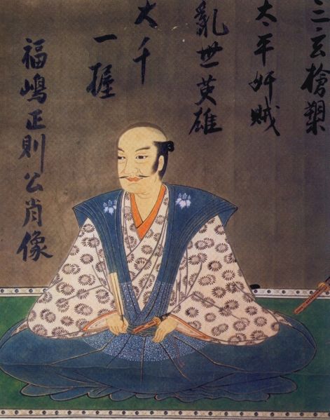Location and History
Utsunomiya Clan first builds Castle
Ozu Castle was located in the southern part of Iyo Province on Shikoku Island, which is now Ozu City in Ehime Prefecture. The castle was first built on a hill called Jizogadake by the Utsunomiya Clan in the 14th Century. This location was near the intersection of Ozu-Uwajima Road and Hijikawa River, an important point for transportation. The Utsunomiya Clan eventually became one of the local warlords in the province during the Sengoku Period in the late 15th to the 16th Century.
The range of Iyo Province and the location of the castleTakatora Todo modernizes Castle
After Hideyoshi Toyotomi achieved his unification of Japan, Takatora Todo, who worked under Hideyoshi owned Ozu Castle in 1595. He was based in Uwajima Castle, but he modernized both Ozu and Uwajima Castles. The details of improved Ozu Castle by Takatora are uncertain, because the ruins of it are under the current Ozu Castle. However, it is thought that the basic structure of the castle was completed by him. The Main Enclosure was on the hill beside Hijikawa River flowing from the east to the north of the castle. The Second Enclosure was below the hill on the opposite side of the river. Both enclosures were surrounded by the Inner Mort in the south and west. The Third Enclosure and the Outer Moat were also outside of them. The water of the moats was from the river, so the castle is also called a River Castle.
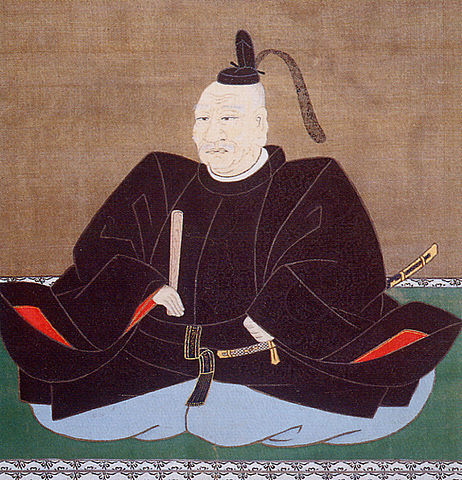
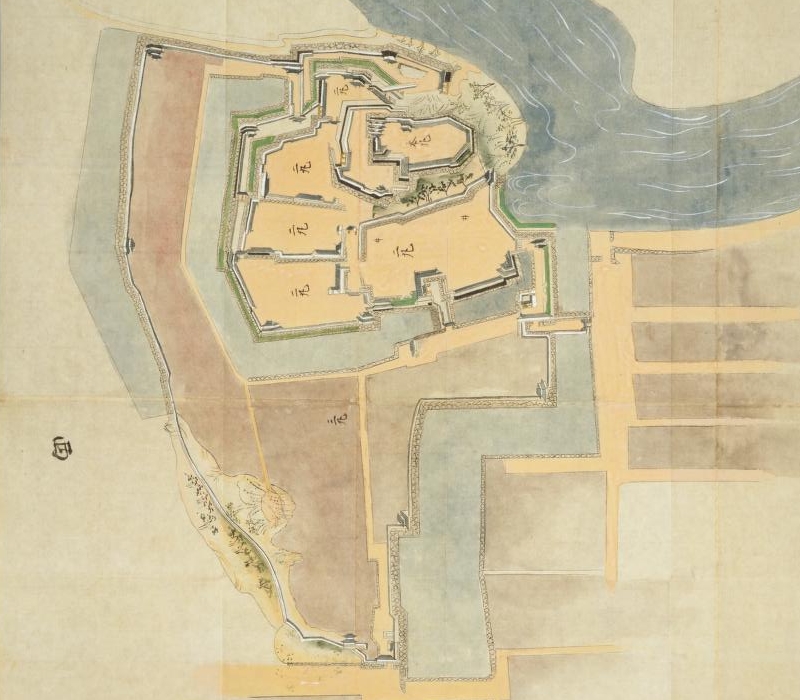
Yasuharu Wakizaka builds Main Tower?
In 1609, Yasuharu Wakizaka, was transferred from Sumoto Castle to Ozu Castle as the founder of the Ozu Domain. It is said that he built the four leveled Main Tower in the Main Enclosure. Some historians also speculate that he might have moved the Main Tower of Sumoto Castle to Ozu. This is because the sizes of the stone wall bases for both castles are almost the same, according to the recent research. The two two-story turrets called Daidokoro-Yagura and Koran-Yagura were built at both sides of the Main Tower, connected by the Passage Turrets. Many other turrets were also built in the important positions of each enclosure.
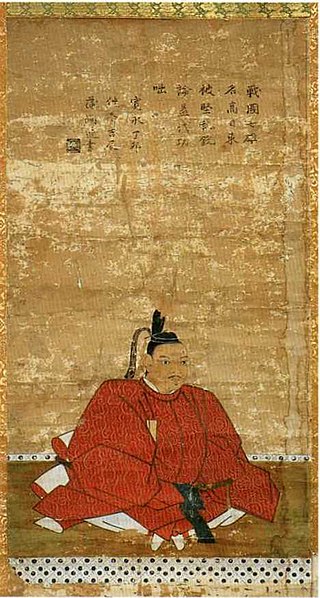

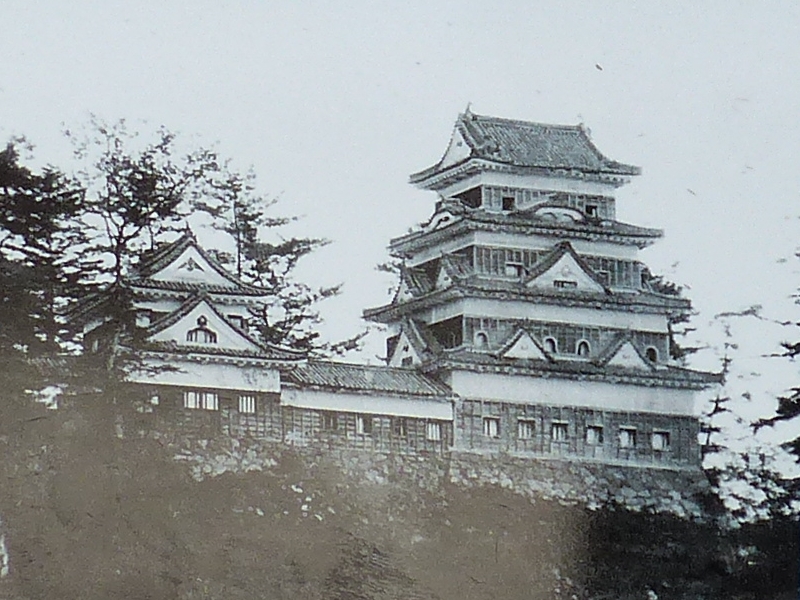
Kato Clan maintains Castle
In 1617, the Kato Clan was transferred from Yonago Castle to Ozu Castle, which governed the castle and the Ozu Domain over 13 generations until the end of the Edo Period. The domain didn’t have a large territory (60 thousand rice of koku) which meant they were not rich. However, it promoted industries such as Tobe pottery, Japanese papers and Japan wax. It also founded the domain school called Meirinkan to educate warriors. At the end of the Edo Period, one of the warriors, Ayasaburo Takeda learned the Western military science after graduation. He lastly built the first Western style castle called Goryokaku in Hakodate, Hokkaido Island, he also worked as the instructor of the Tokugawa Shogunate.
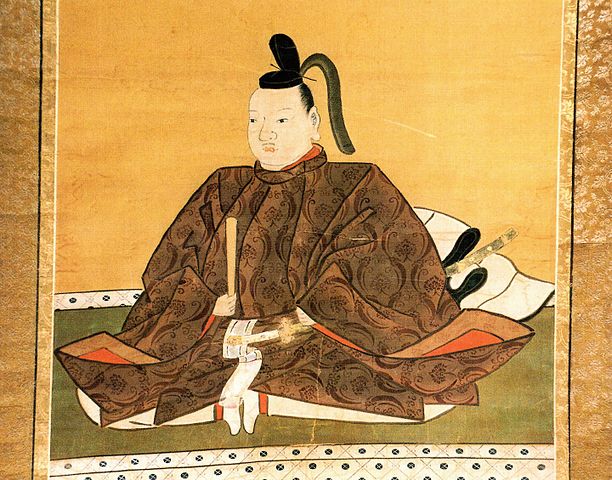
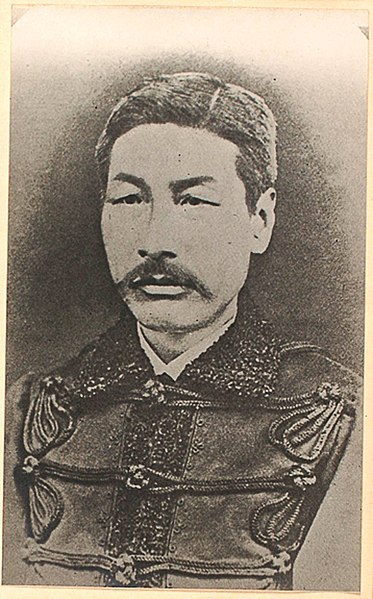
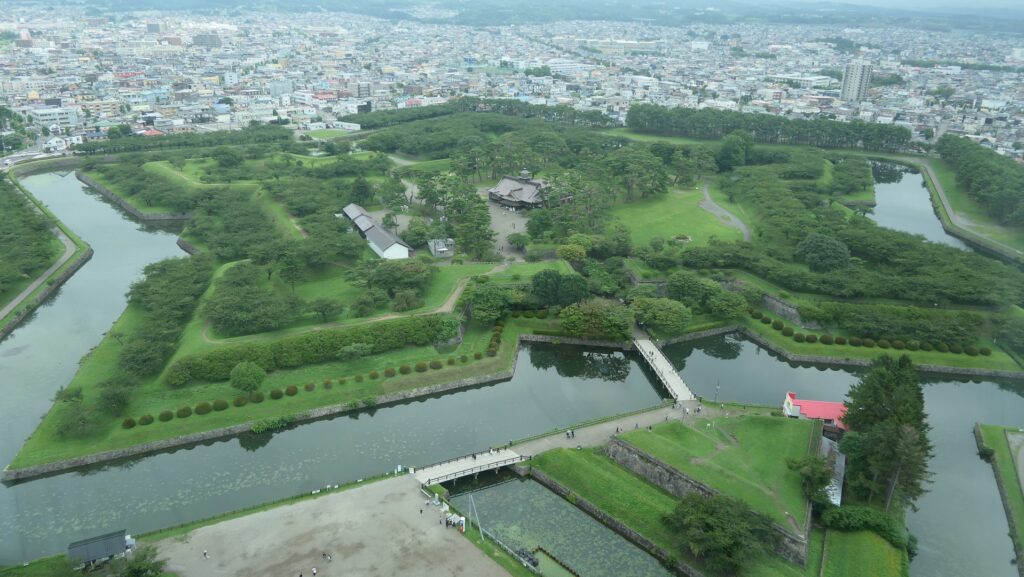
As for Ozu Castle, the Second Enclosure became the center of the castle in the peaceful time, having the Main Hall, warehouses surrounded by the Main Gate and some turrets.


