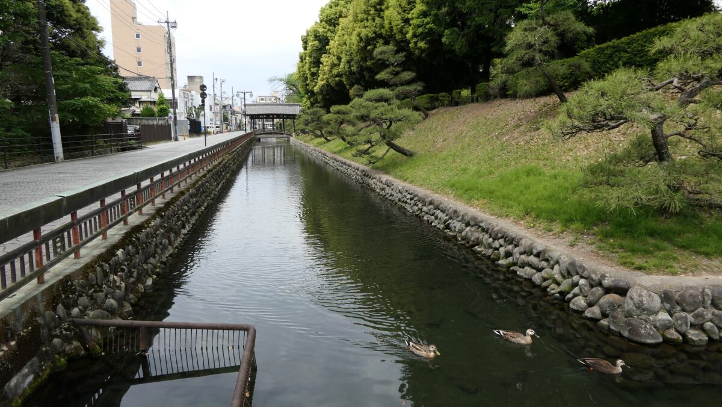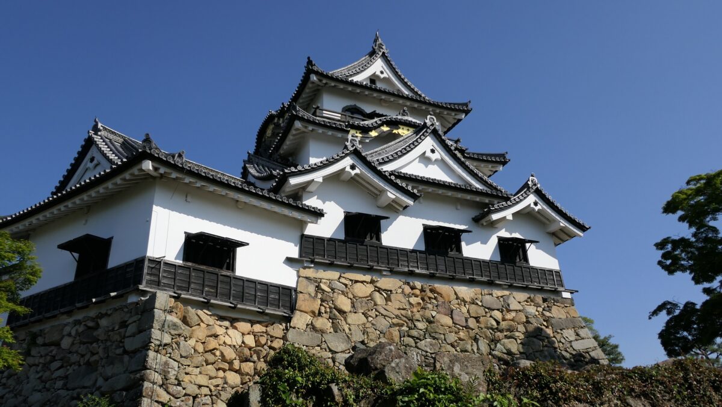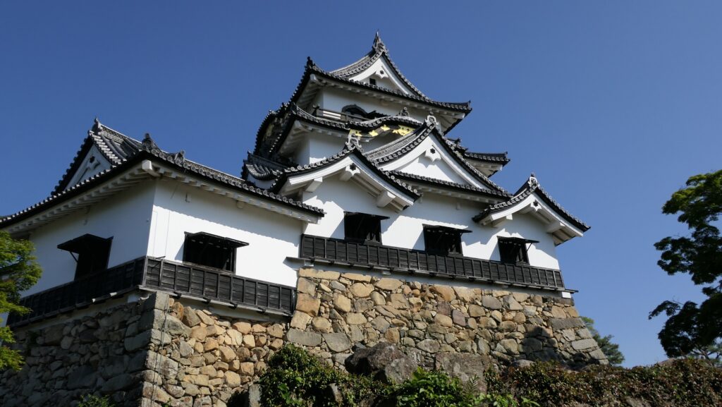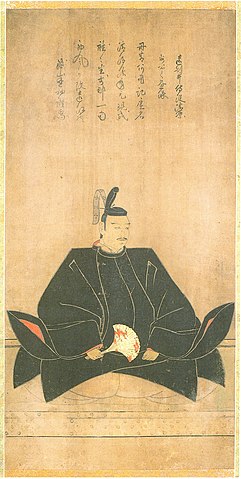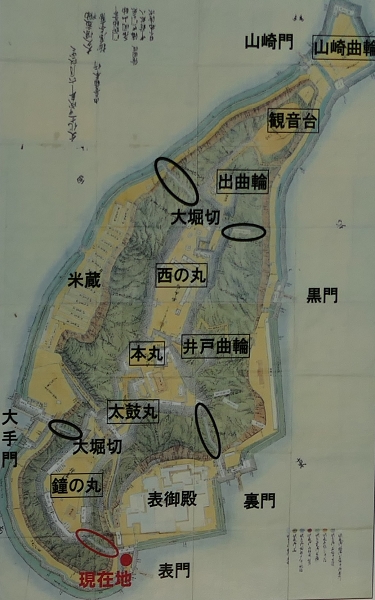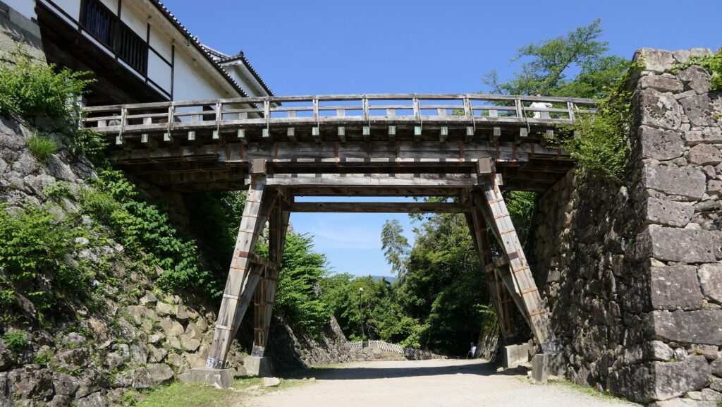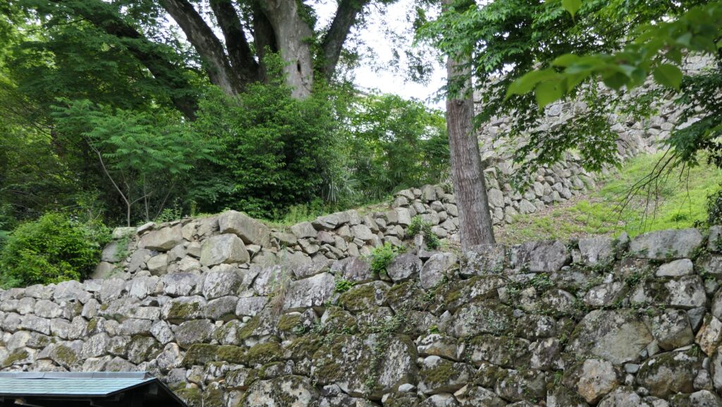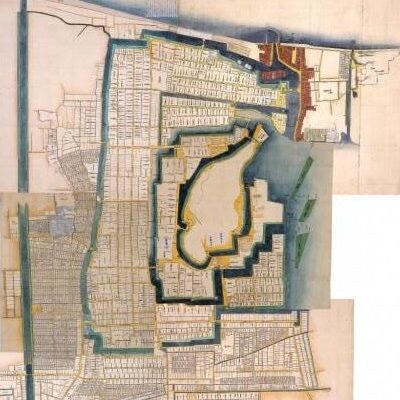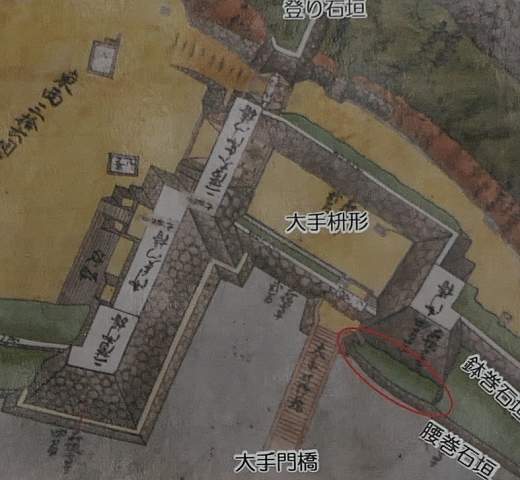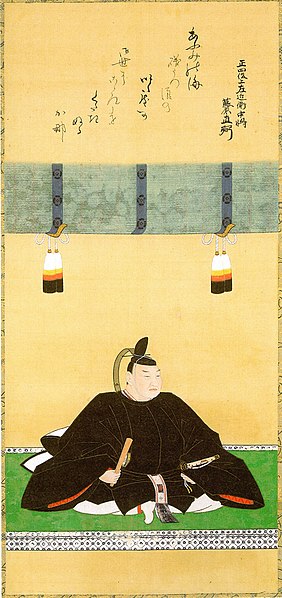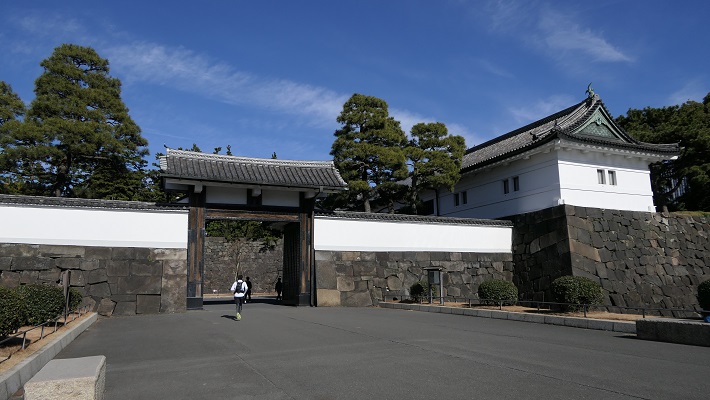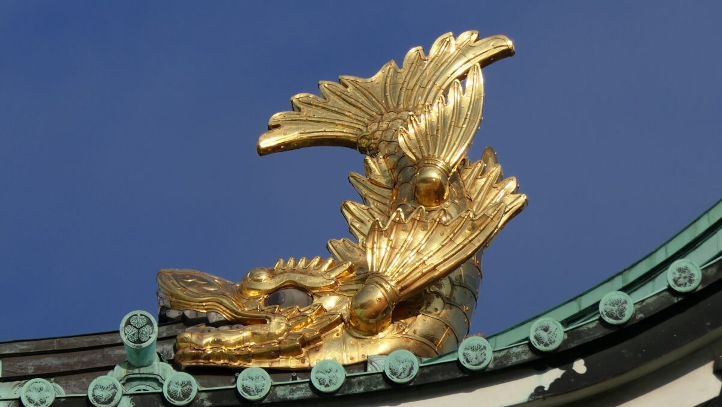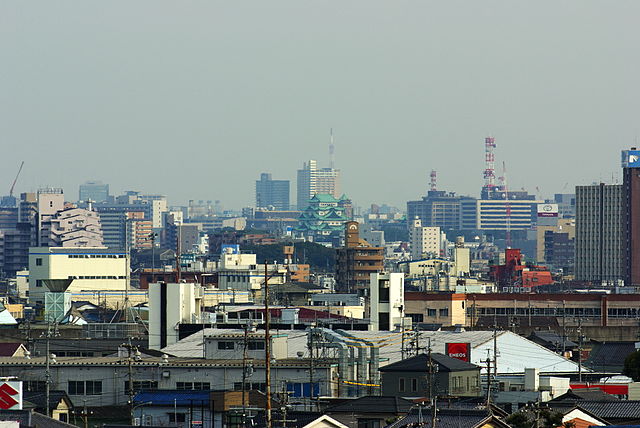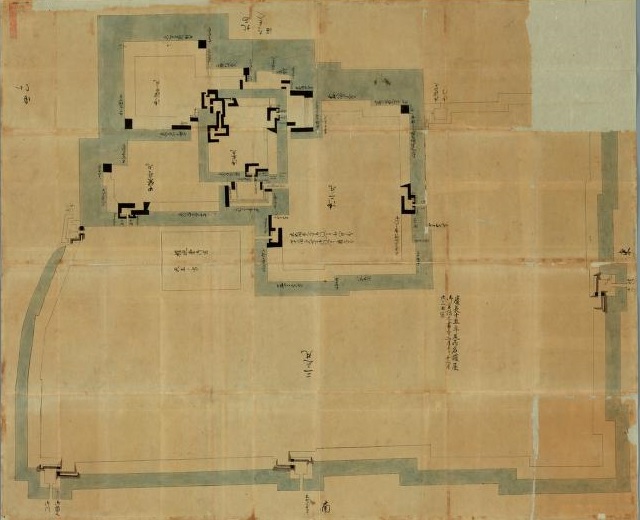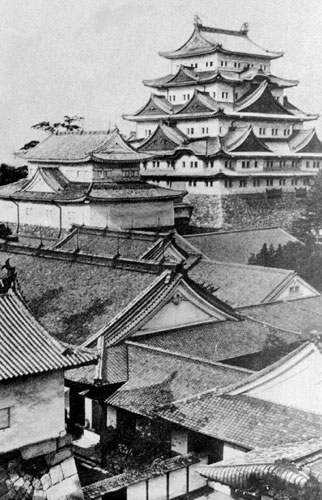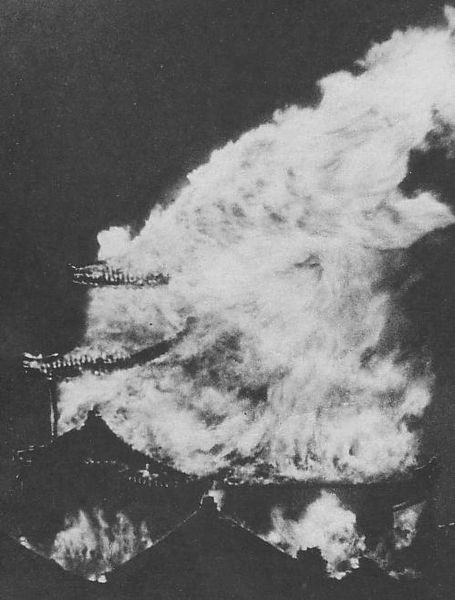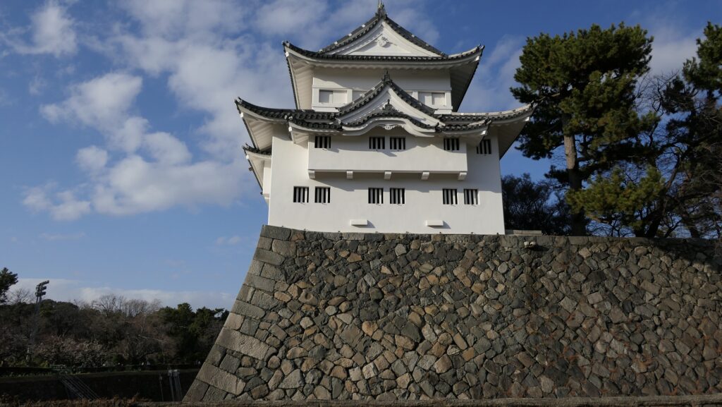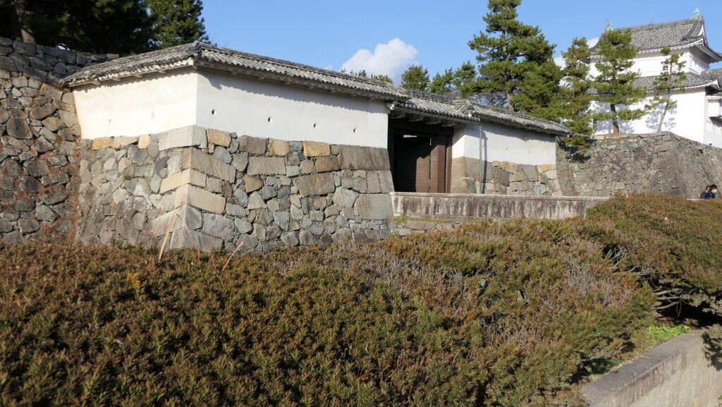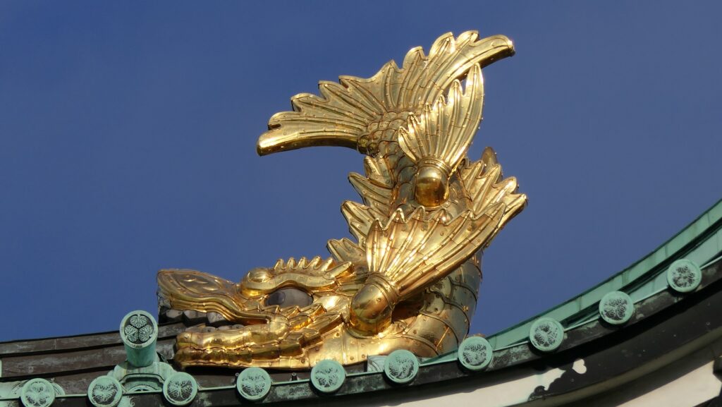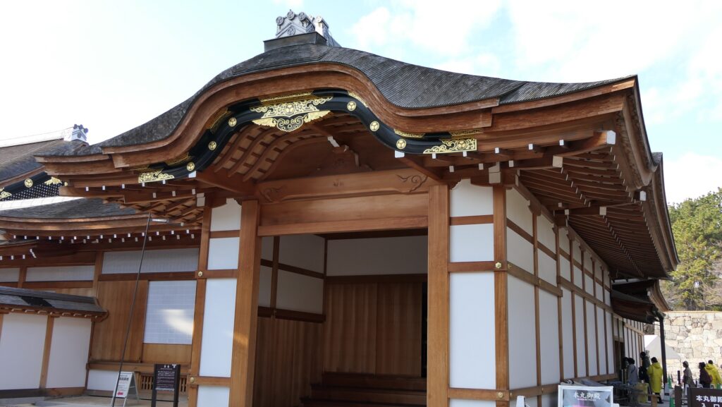Later History
Even after Ashikaga Clan Hall was turned into Bannaji temple, Ashikaga town continued to prosper more and more as the home town of the Ashikaga Shogunate family. The temple had as many as 12 branch temples outside the square area during its peak. In the Edo Period, the Tokugawa Shogunate helped the town and temples as they had declared the shoguns were a branch of the Nitta Clan, a relative of the Ashikaga Clan, which meant they were descendants of the Minamoto Clan.
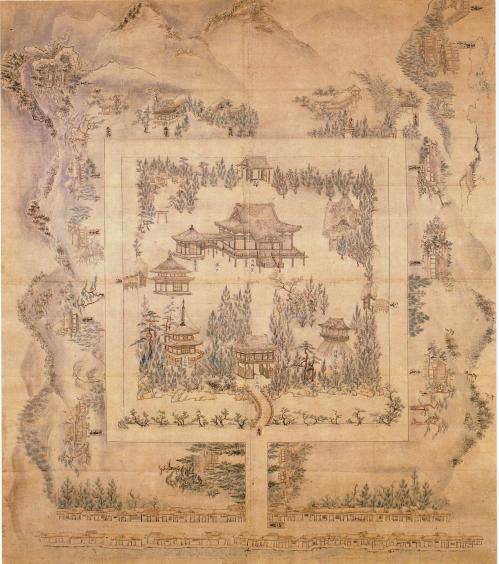
However, after the Meiji Restoration, the temple declined and lost all the branch temples. This was because of a movement to abolish Buddhism called Haibutsu-Kishaku in the first Meiji Era. Only the main temple in the square area survived. As for castle ruins, it was designated as a National Historic Site of Ashikaga Clan Hall in 1922. Ashikaga City has been developing the area around including the Ashikaga School and Kabasaki Hachimangu Shrine (the former Kabasaki Temple) as a historical site as well as a tourist spot.
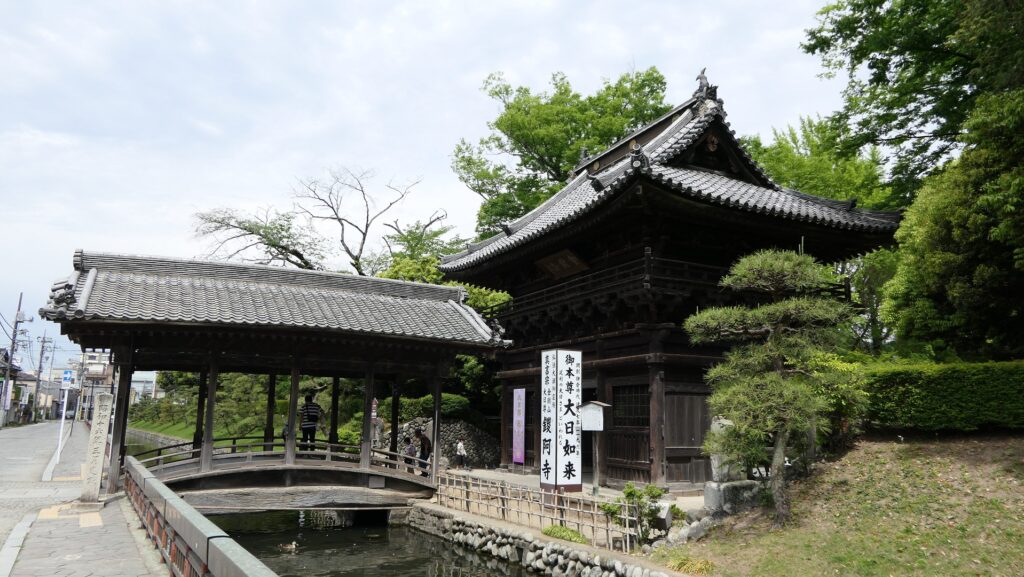
Features
Hall Ruins are surrounded by Earthen Walls and Moats
Today, Ashikaga continues to have an atmosphere of a medieval city. Bannaji Temple as the ruins of Ashikaga Clan Hall is its center. One side block of the hall, which is about 200m long, remains with earthen walls and water moats surrounding it. Ducks and carps swim on and in the moats. The walls might have been higher and the moats might have been wider and deeper when they were used for the hall, but the current state matches the temple now.
The aerial photo around the castle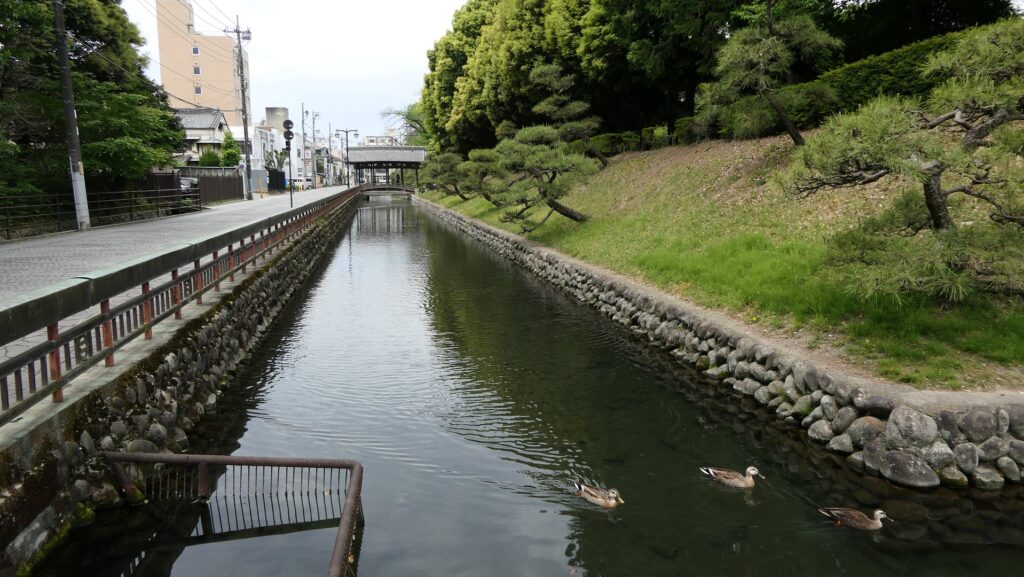
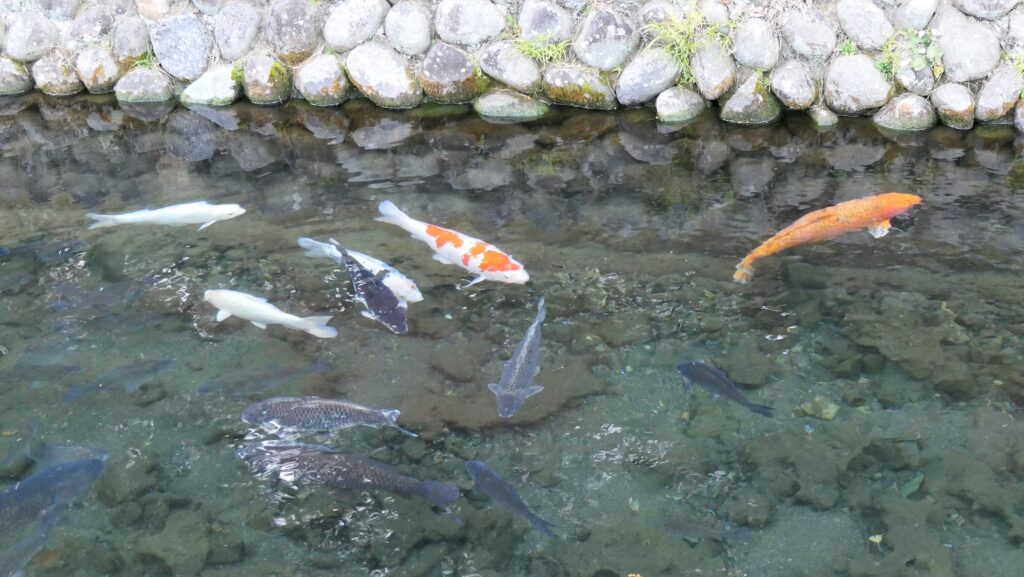
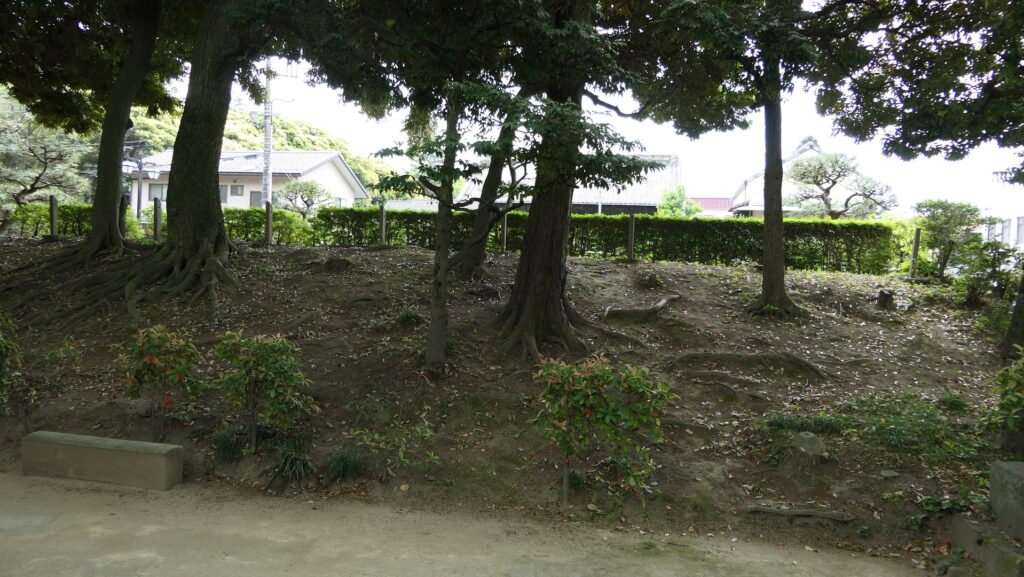
Main building as National Treasure
The inside of the block has buildings only for the temple, not for the hall. However, you should check out many remaining old buildings. The largest main building was built in 1299 during the Kamakura Period and has been designated as a National Treasure. You can see, on the ridge tiles of its roof, three family crests of the Imperial family in the center, Daigoji Temple which was the head temple of Bannaji on the left, and the Ashikaga Clan on the right. The two highest ridge-end tiles called Shachihoko or the Grampuses have lightning rods to prevent a fire from a stroke of lightning.
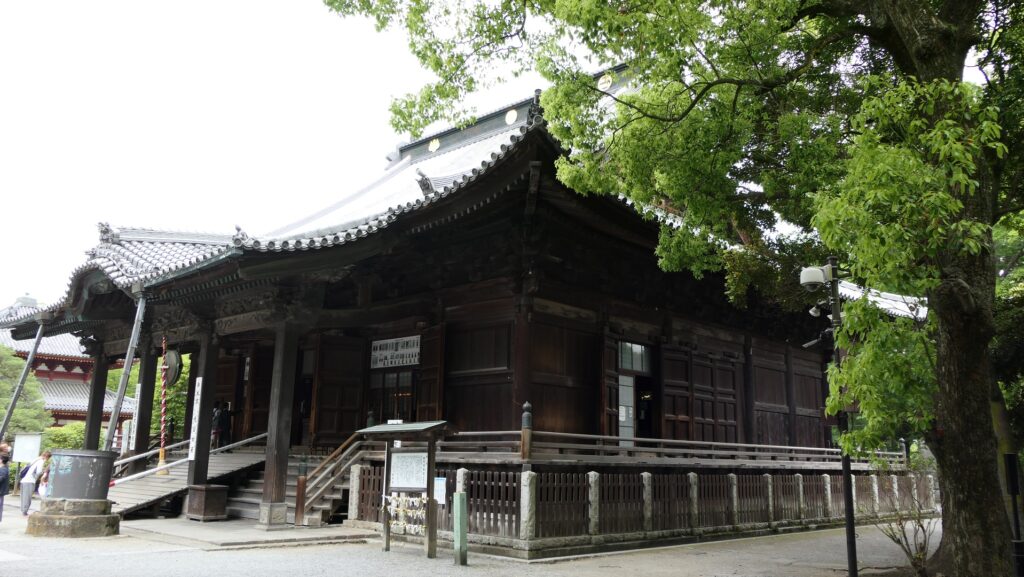
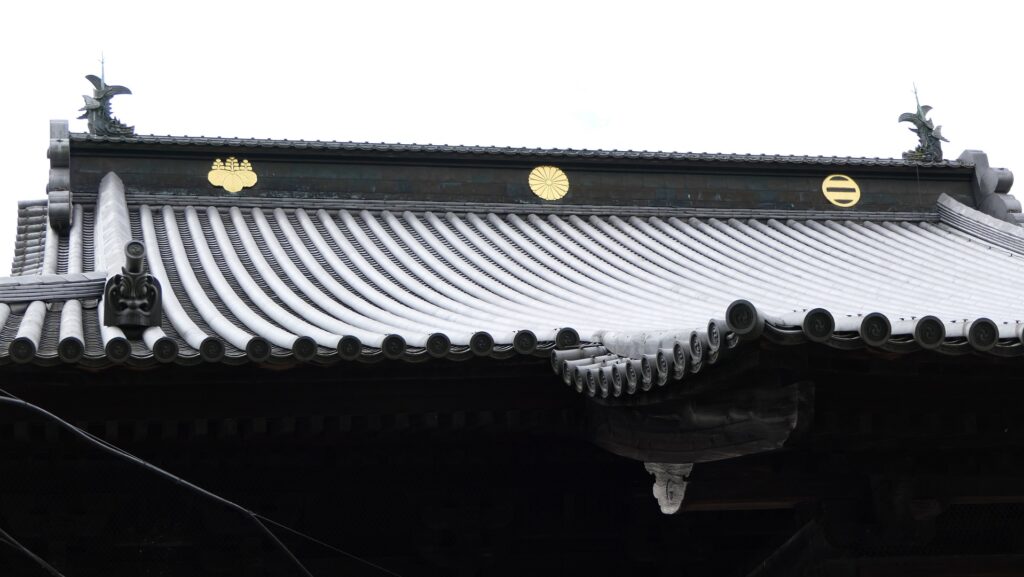
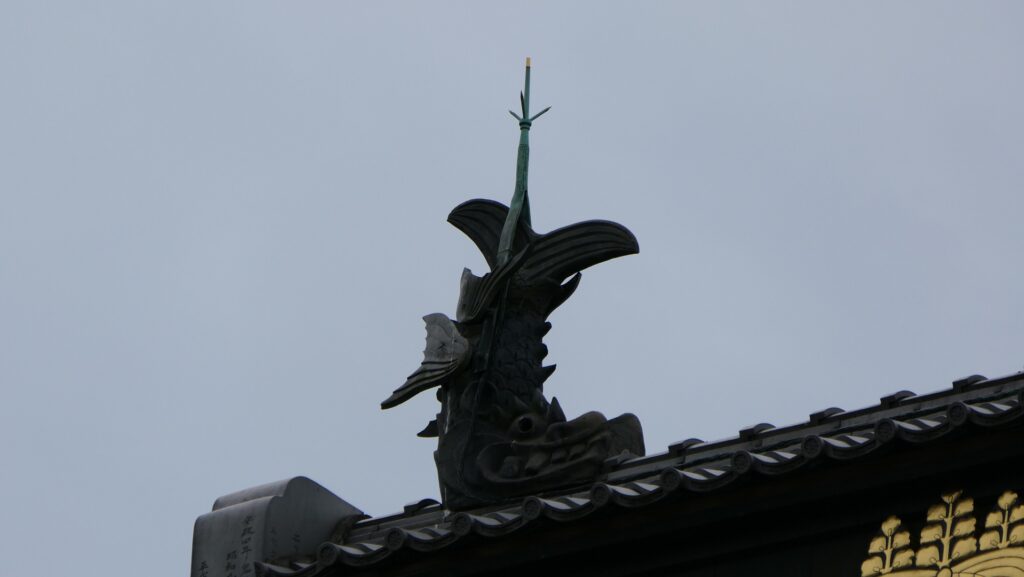
Temple buildings show help from Goverments
The Bell-Tower of the temple was also built during the Kamakura Period and has been designated as an Important Cultural Property.
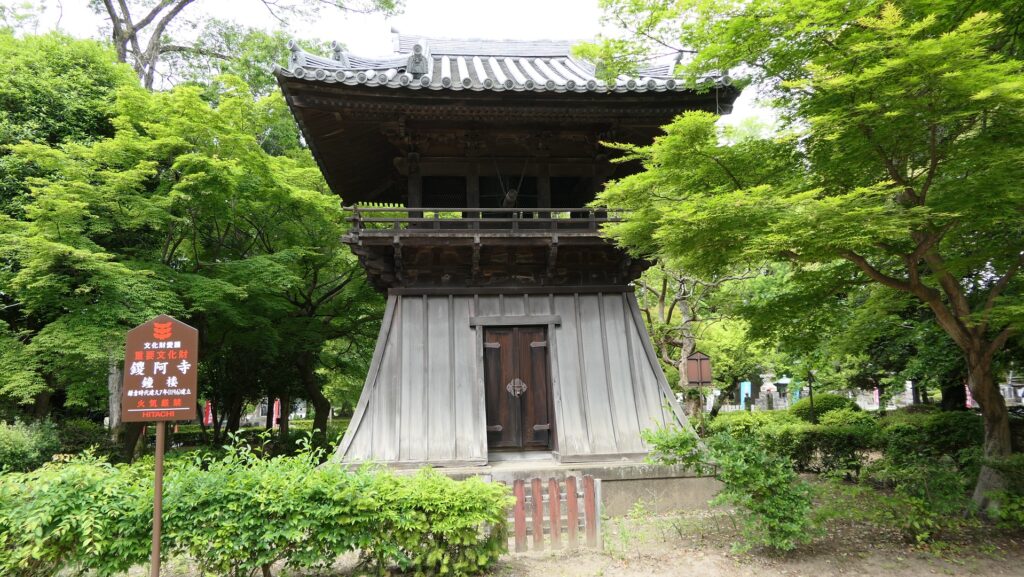
The Sutra Library was built in 1407 during the Muromachi Period by Mitsukane Ashikaga, the head of the Kanto government.
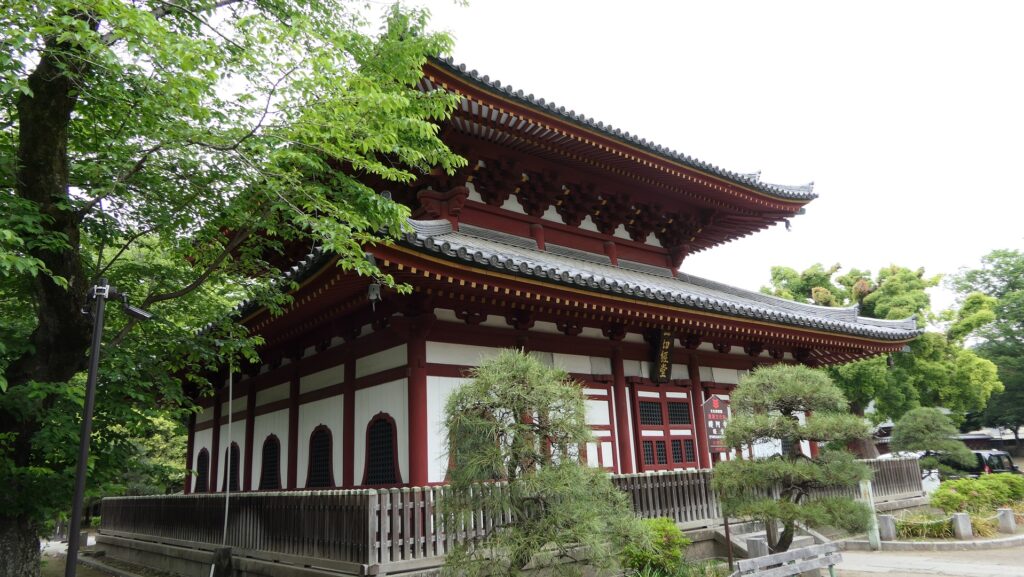
The Eastern and Western Gates were also rebuilt during the same period by the administration office, which look like simple gates for the hall.
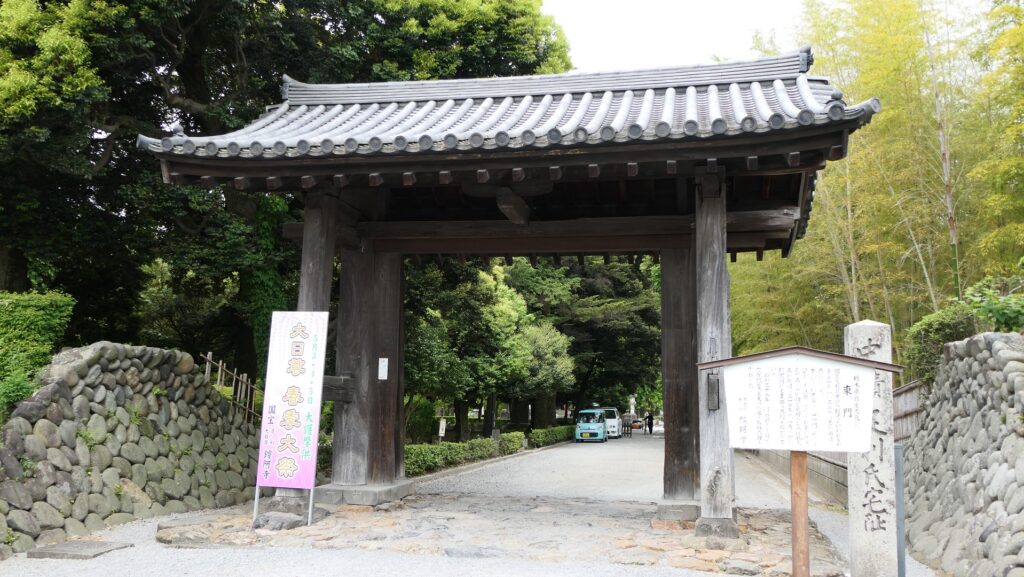
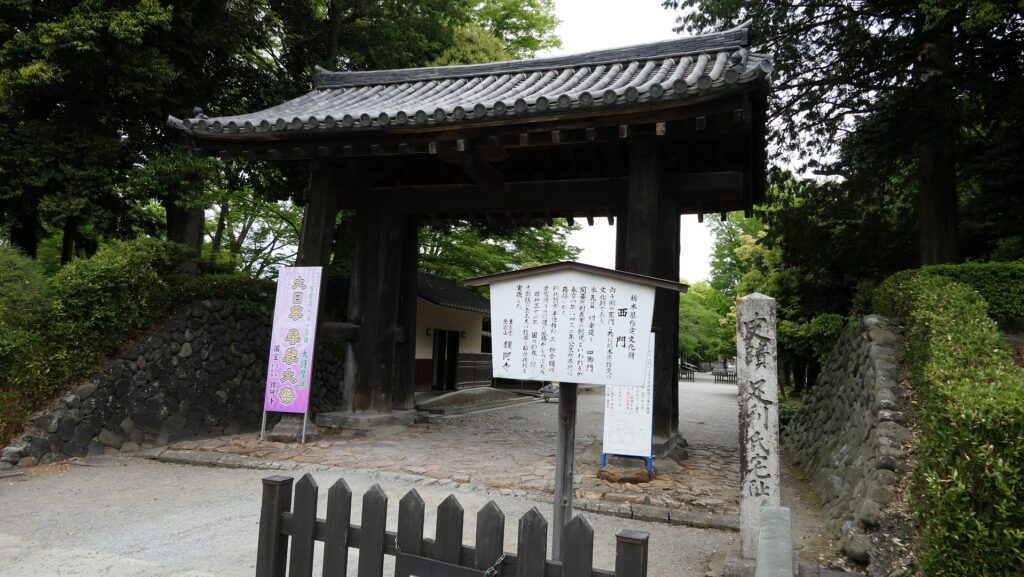
The Multi-Treasure Pagoda and the Mausoleum were rebuilt by the Tokugawa Shogunate. Overall, you can see the temple had been helped by the successive governments for a long time.
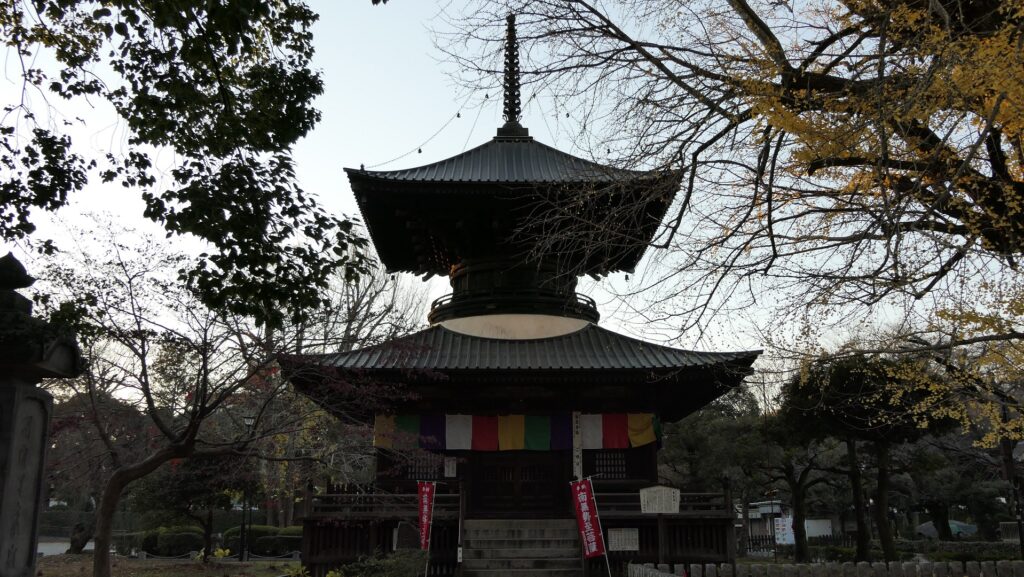
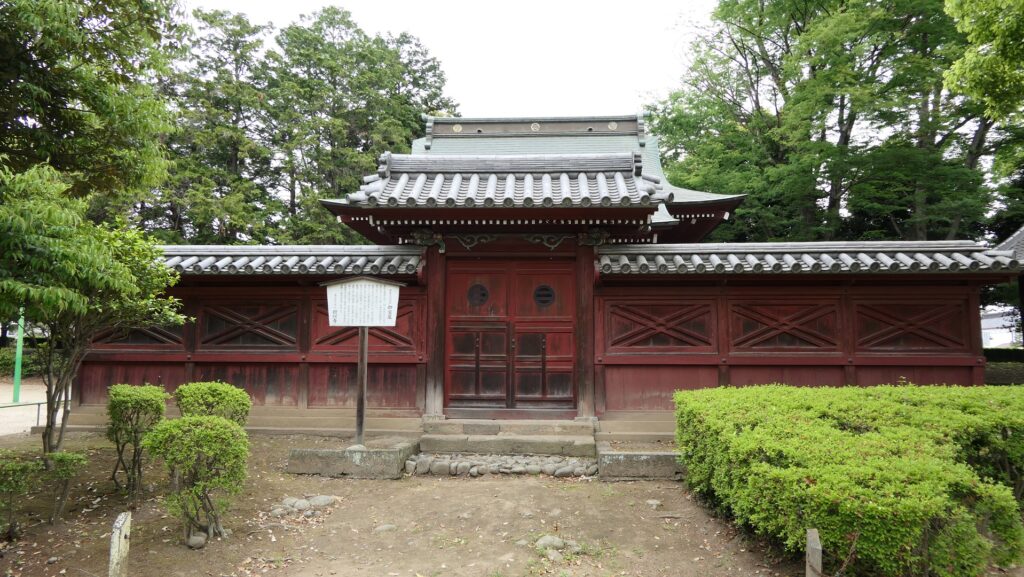
To be continued in “Ashikaga Clan Hall Part3”
Back to “Ashikaga Clan Hall Part1”

