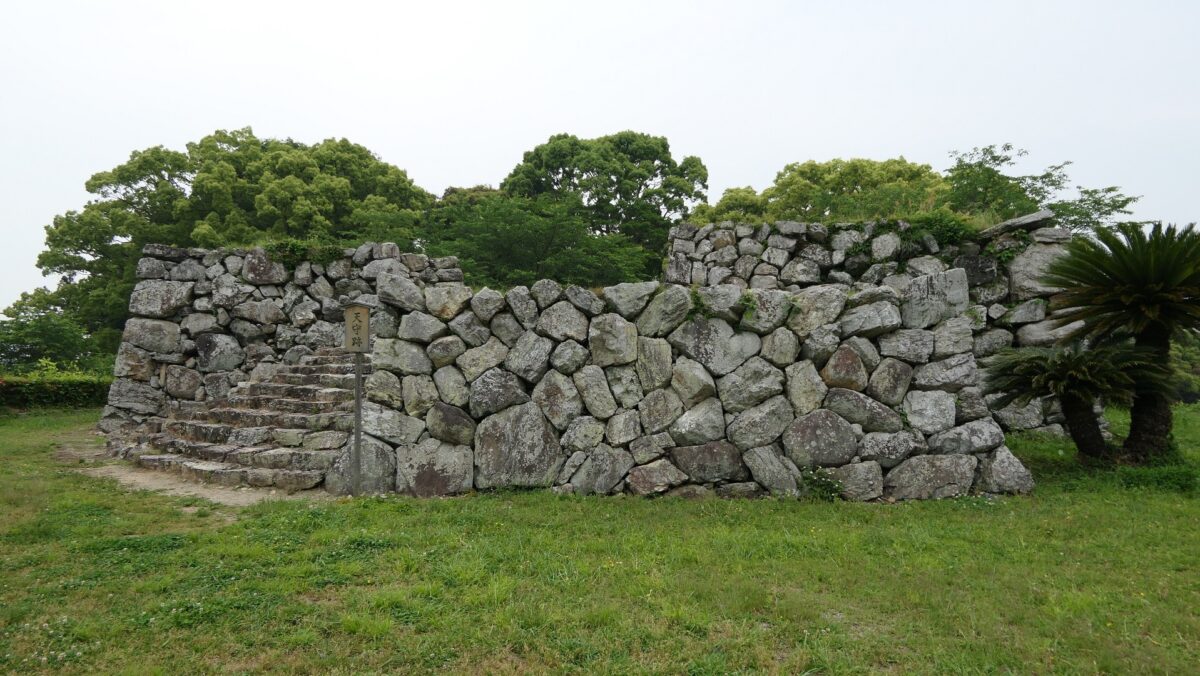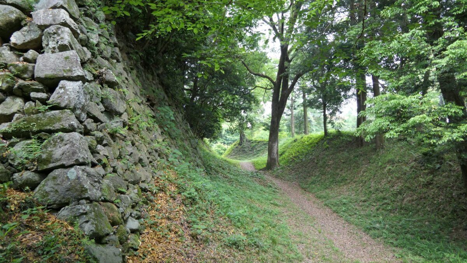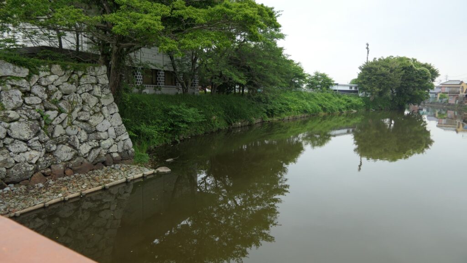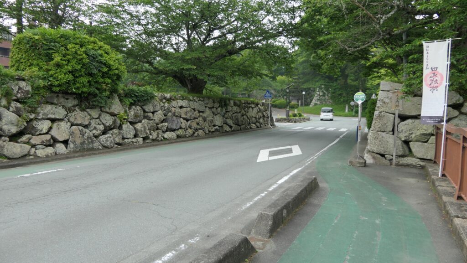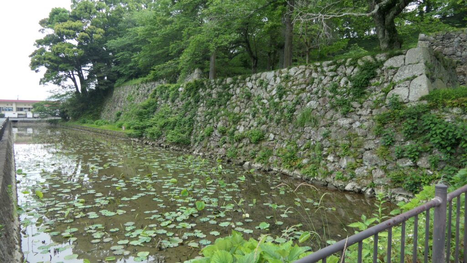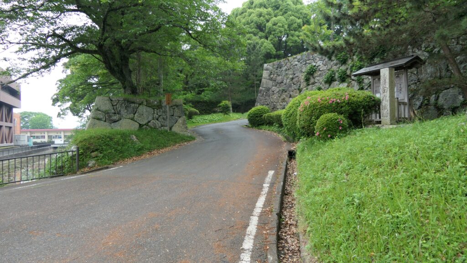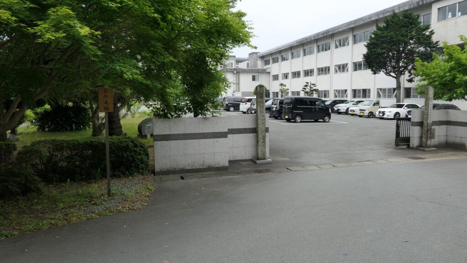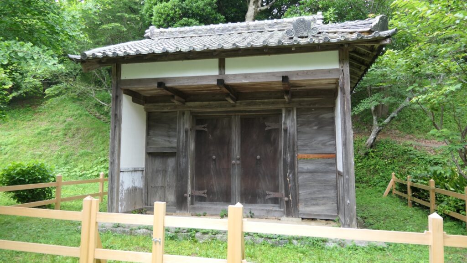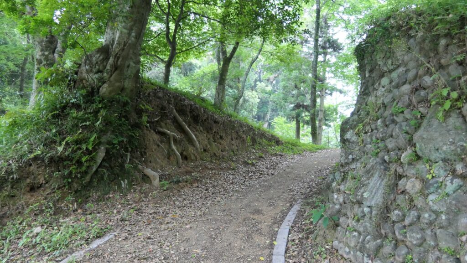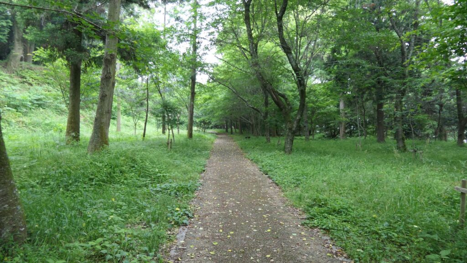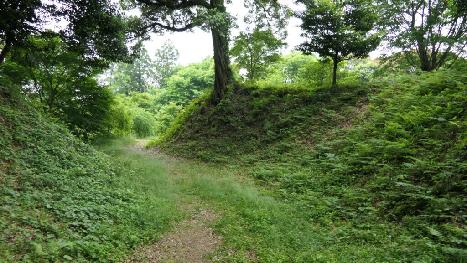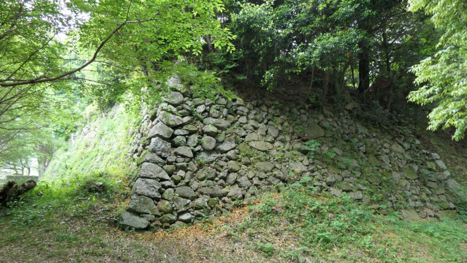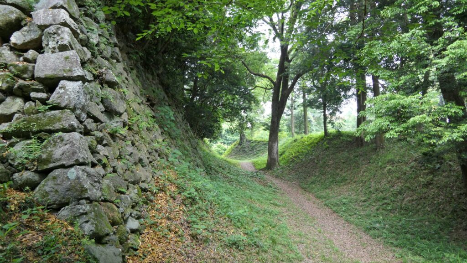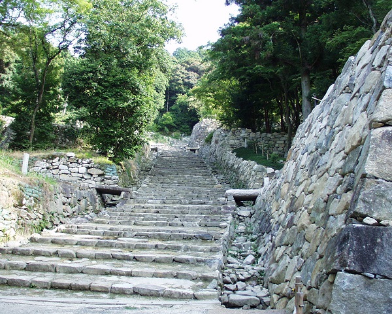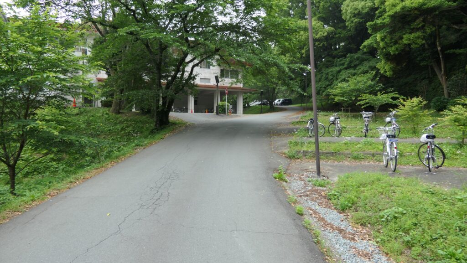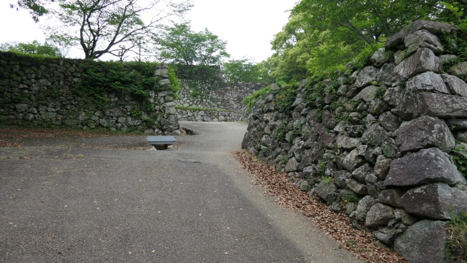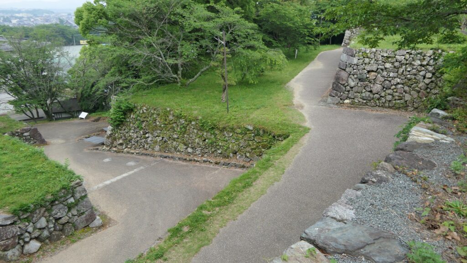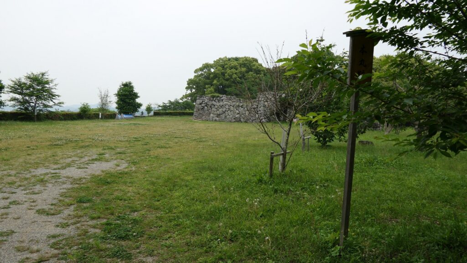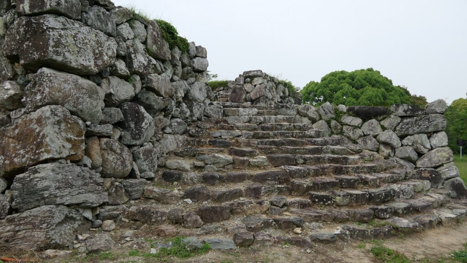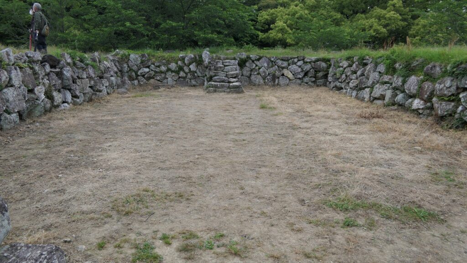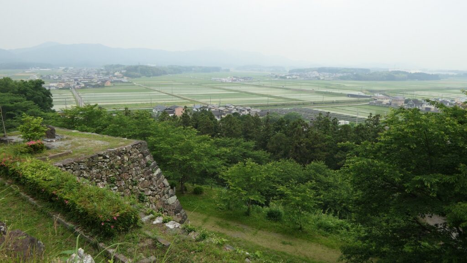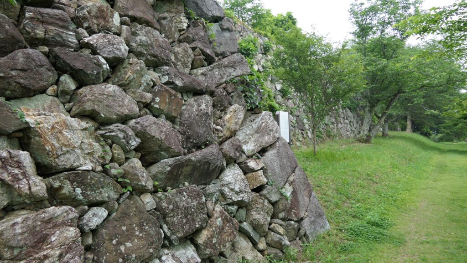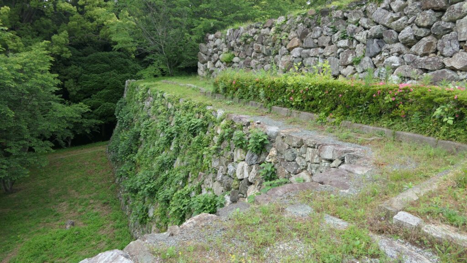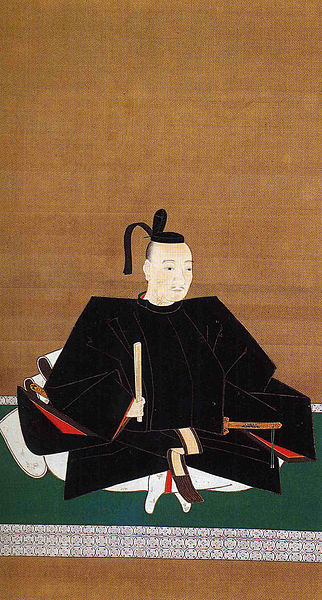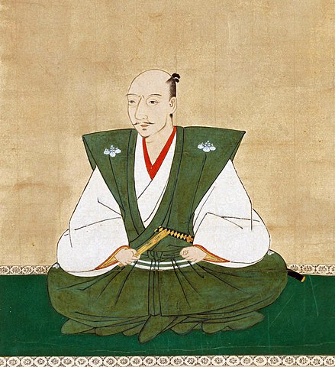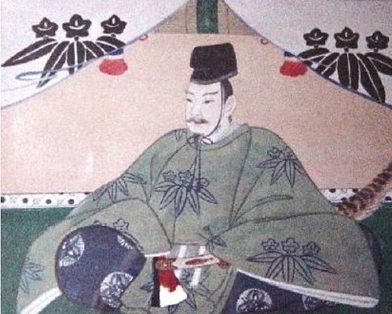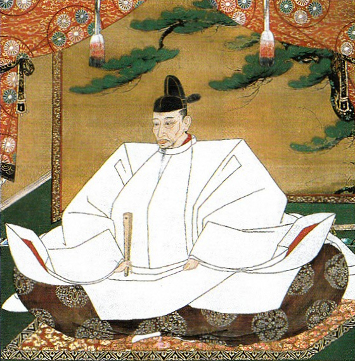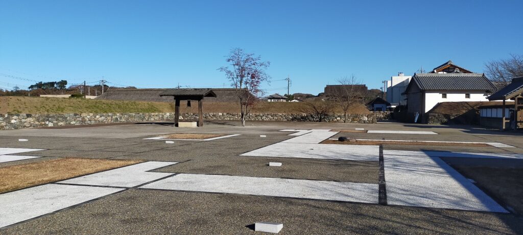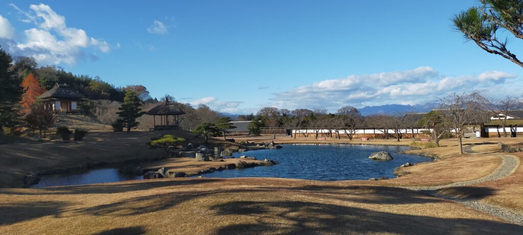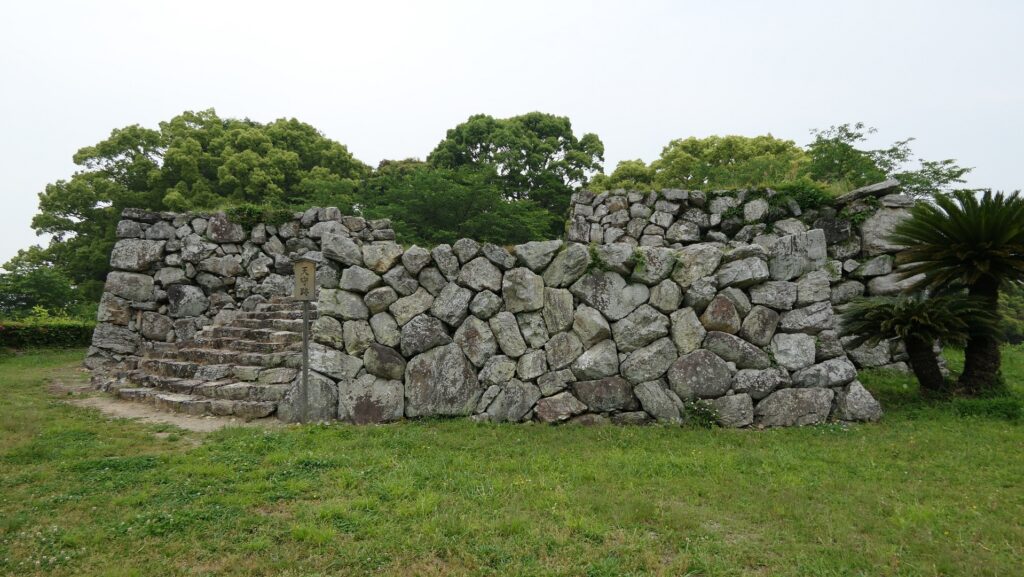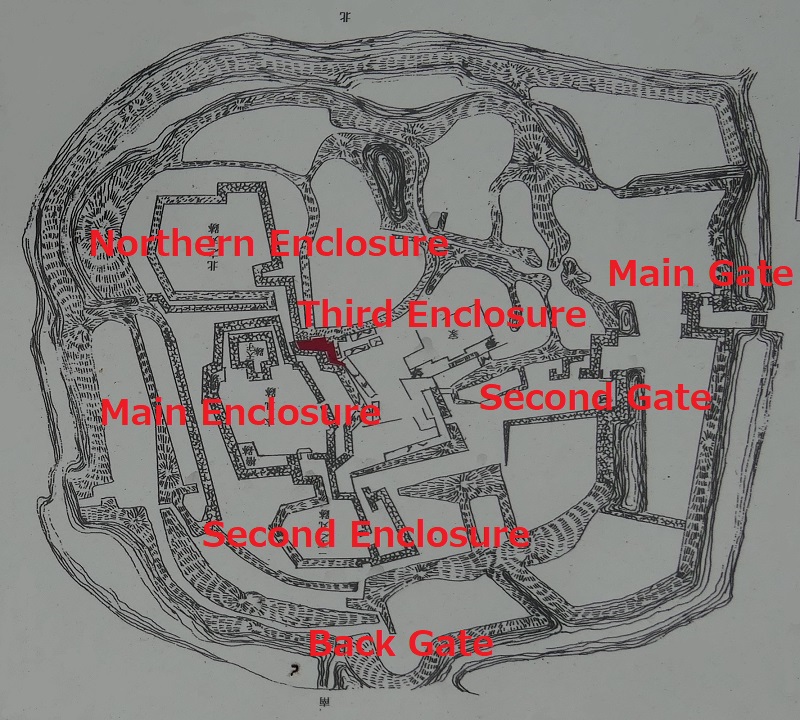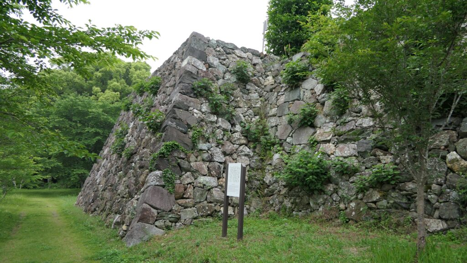Features
Going to Second Enclosure
The Second Enclosure, the south of the Main Enclosure, also has both stone walls and earthen walls. The earthen walls have the alternating entrance which is very old and thought to be used as the back gate
The map around the castle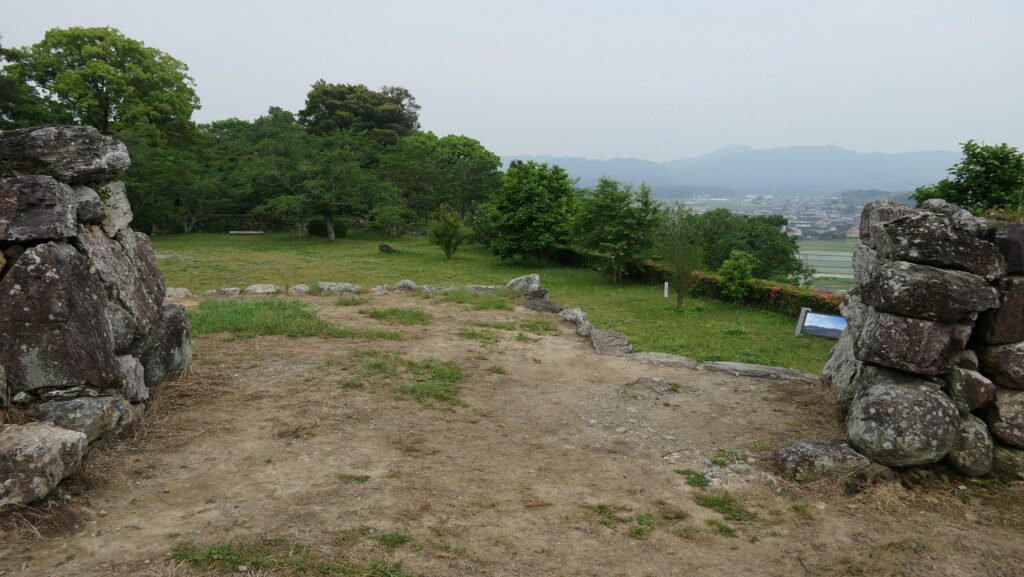
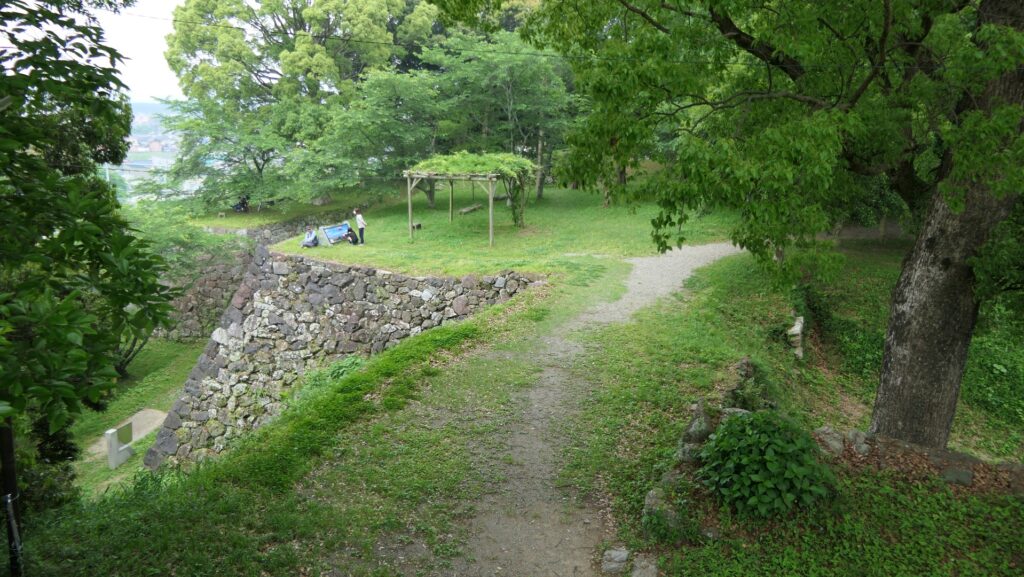
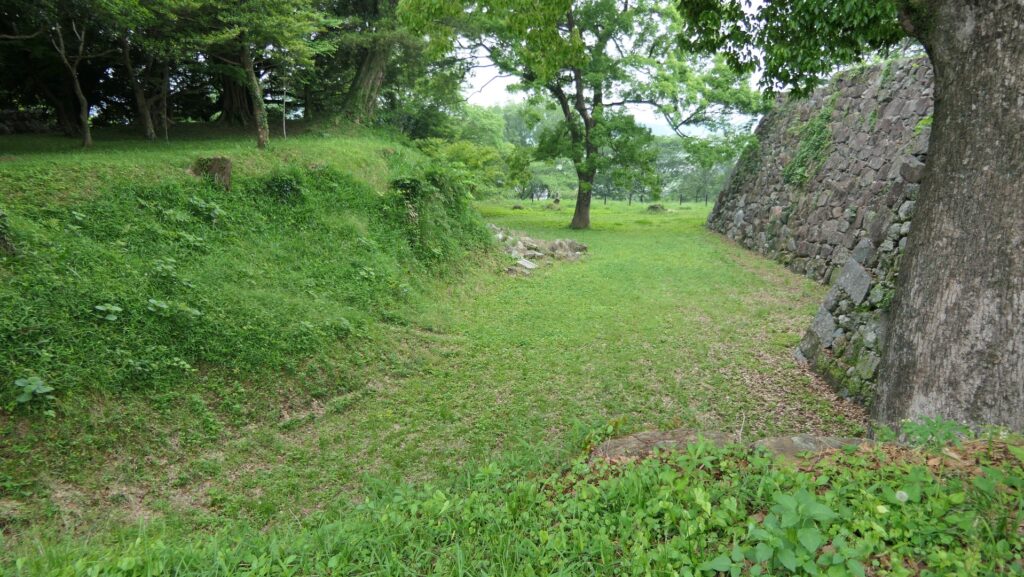
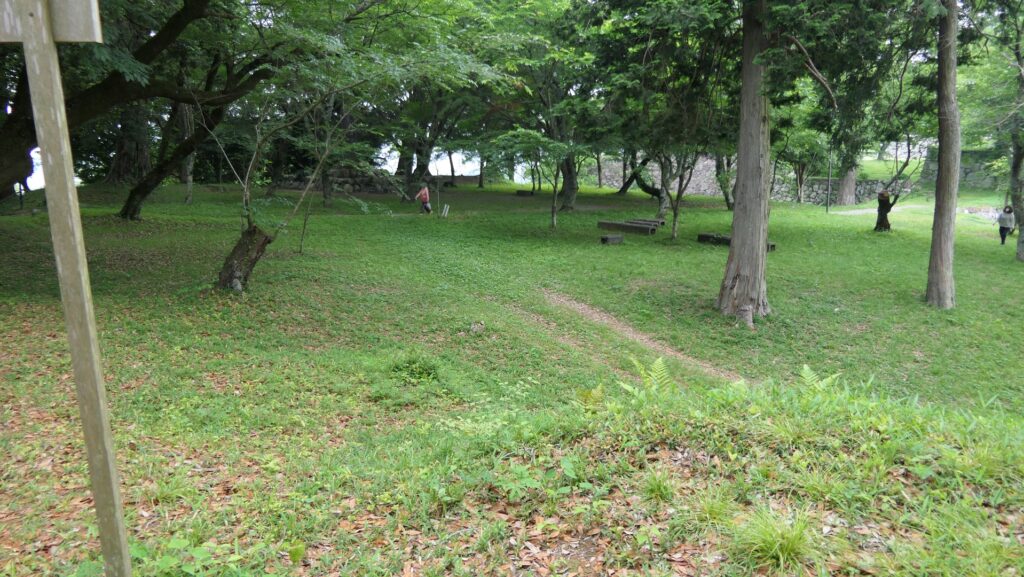
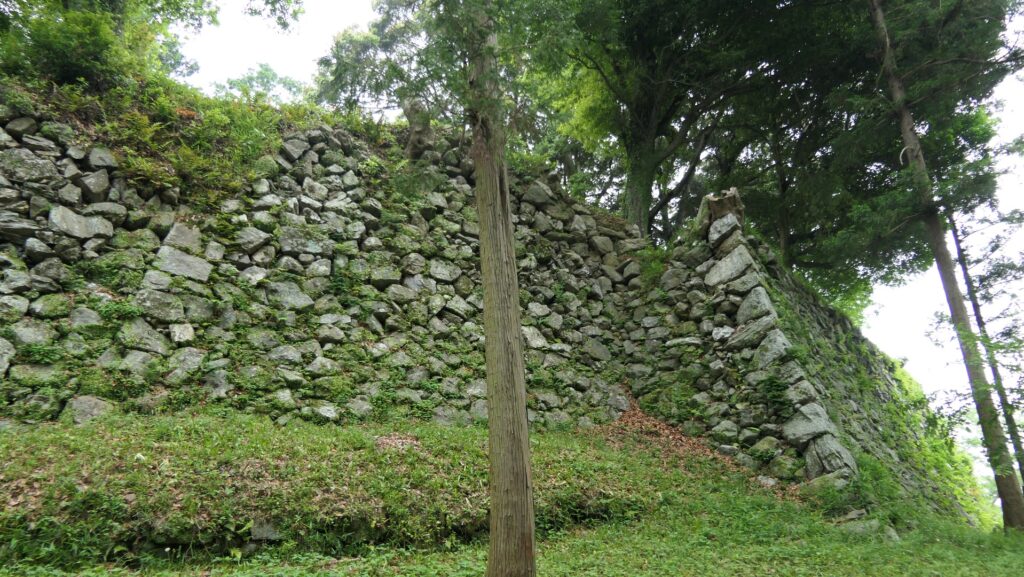
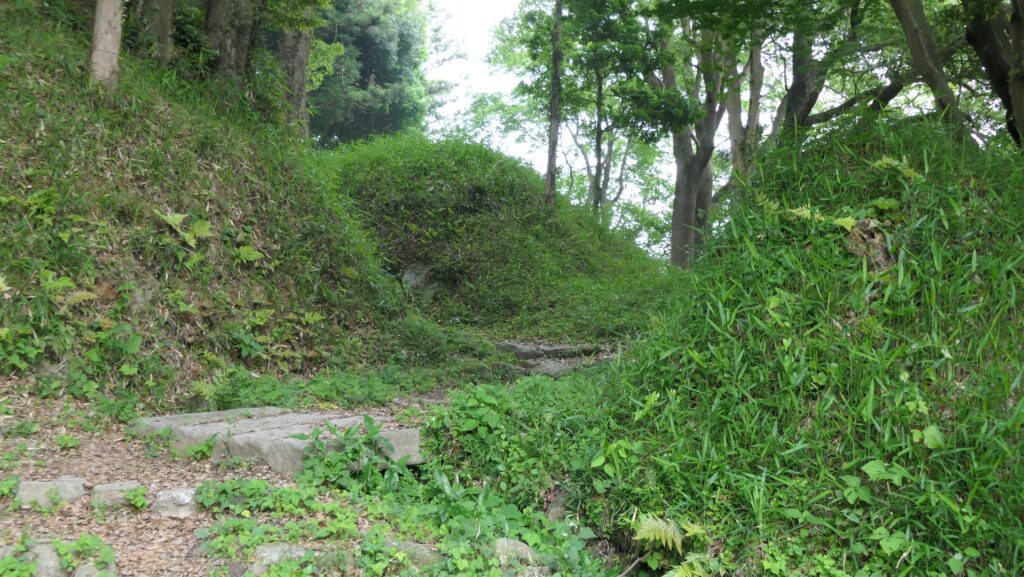
In addition, you can see the private rooms for the lord, called Okushoin, which had been located in the Third Enclosure, and restored near the town hall.
Later History
After the Meiji Restoration, Tamaru Caste was abandoned and all the buildings of the castle were sold or demolished. The ruins have been public owned since 1928 and designated as a Prefectural Historic Site of Mie since 1953. Tamaki Town is researching the ruins to be designated as a National Historic Site in the future.
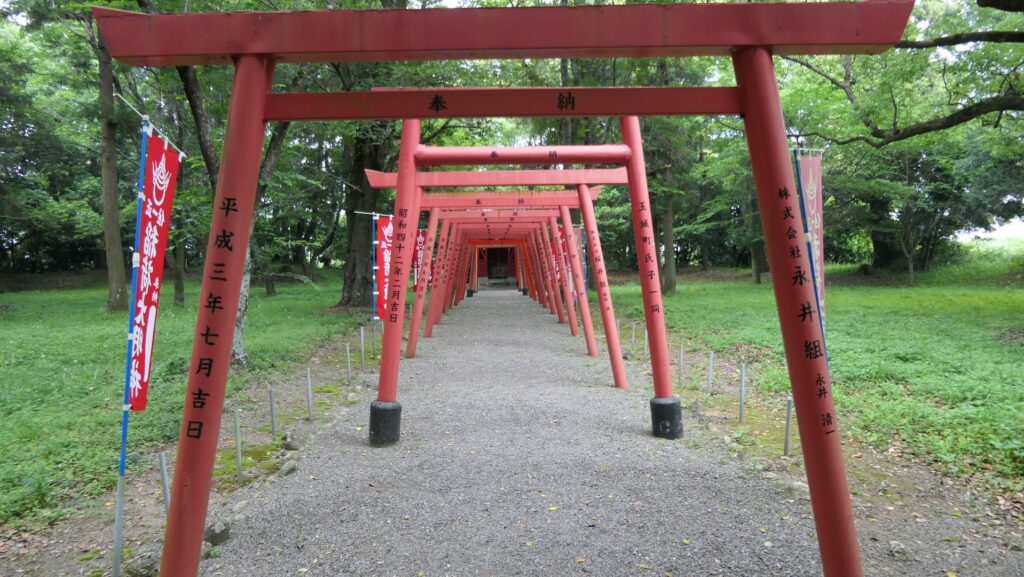
My Impression
Before Nobukatsu was fired by Hideyoshi, he owned Owari Province which was originally the Oda Clan’s home base as the lord of the clan. Historians say his rejection to leave the province was the cause for his loss. However, I speculate Hideyoshi would have taken the province away from Nobukatsu no matter what he said like Hideyoshi had done against the Hojo Clan in Odawara Castle. Hideyoshi wanted to provide more territories to his relatives.
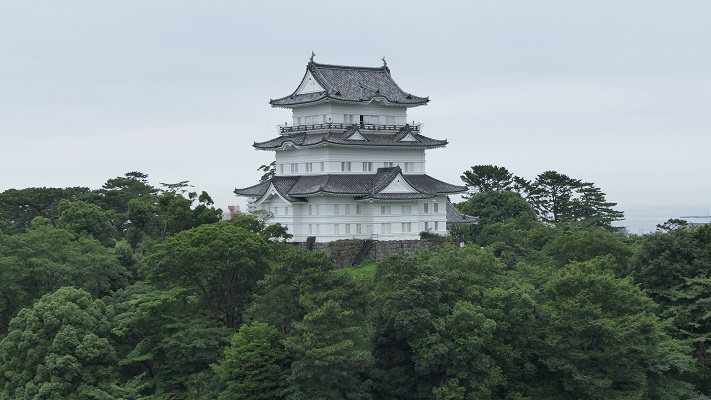
After that, Nobukatsu became a monk, changing his way of life. I think he probably stopped being a warrior. In his last territory, Obata, he was not allowed to build a castle for the small territory, contrasted by the large Rakusanen Garden. Tamaru Castle and the garden shows the transition of Nobukatsu’s way of life symbolically.
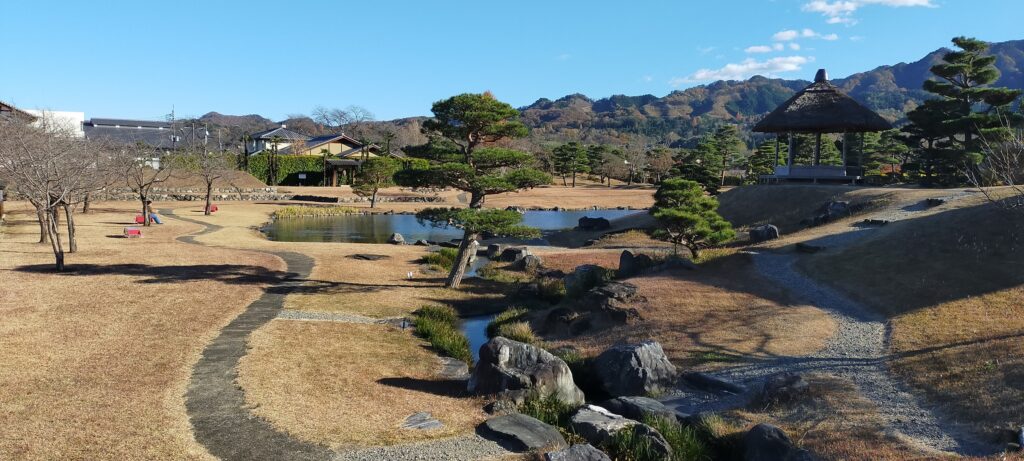
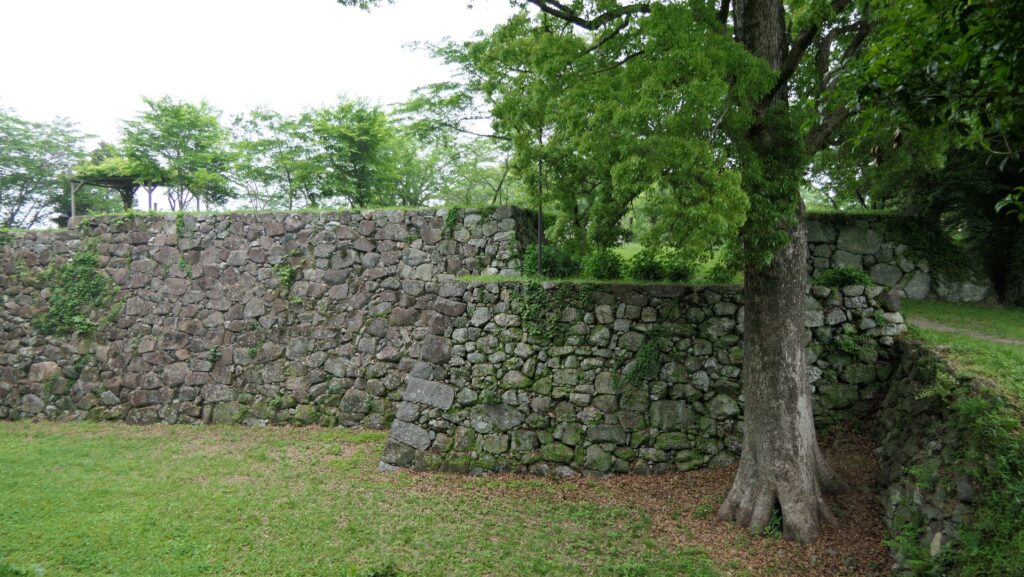
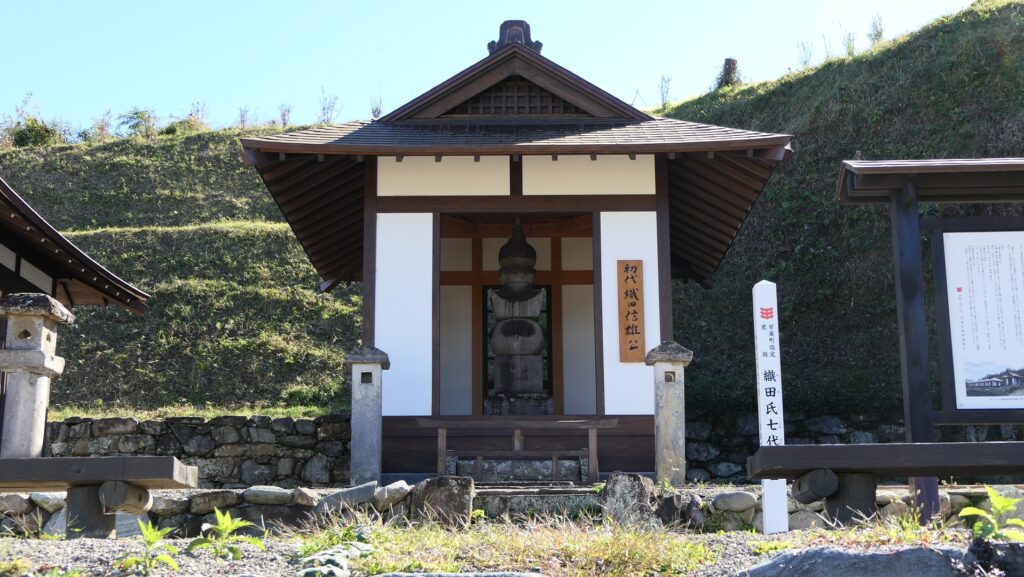
How to get There
If you want to visit the castle ruins by car, it is about 10 minutes away from Tamaki IC on the Ise Expressway. You can use the parking lot of Tamaki Town Hall.
By public transportation, it takes about 10 minutes on foot from JR Tamaru Station.
To get to Tamaru Station from Tokyo: Take the Tokaido Shinkansen super express, transfer to the Kansai Line at Nagoya Station and transfer to the Kisei Line at Kameyama Station.
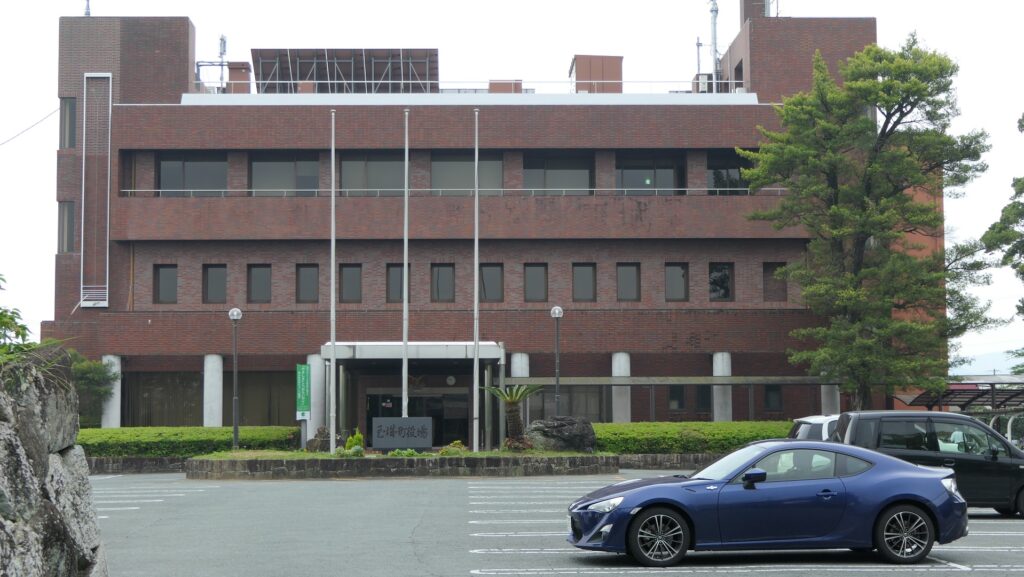
That’s all. Thank you.
Back to “Tamaru Castle Part1”
Back to “Tamaru Castle Part2”

