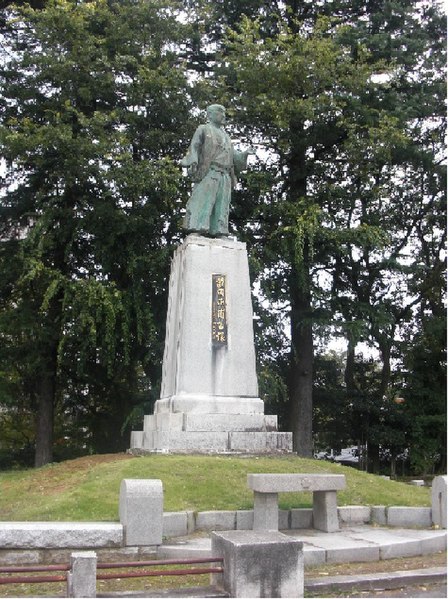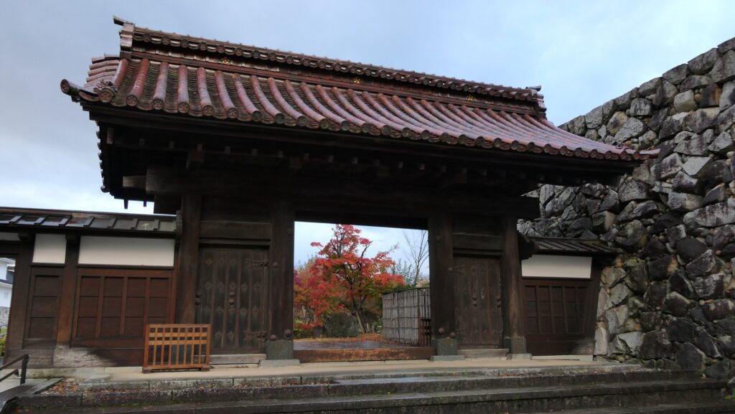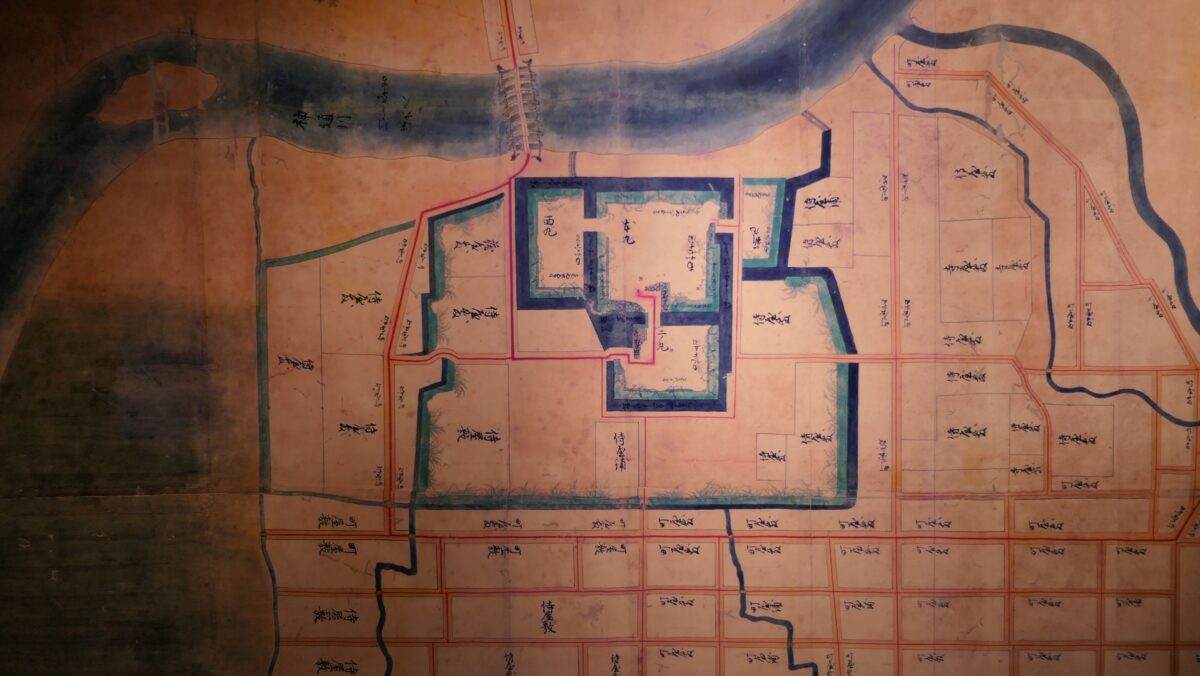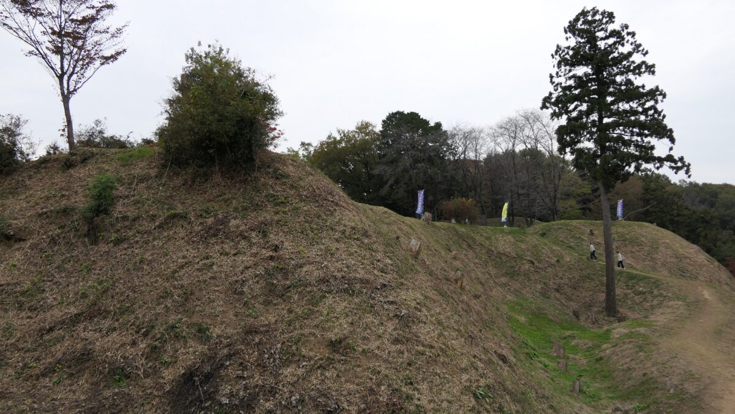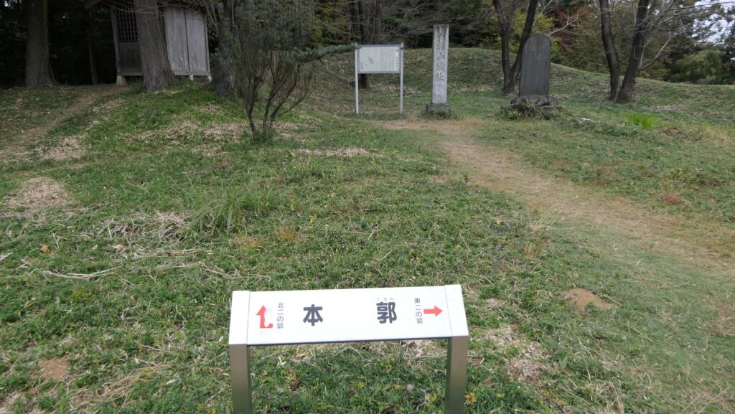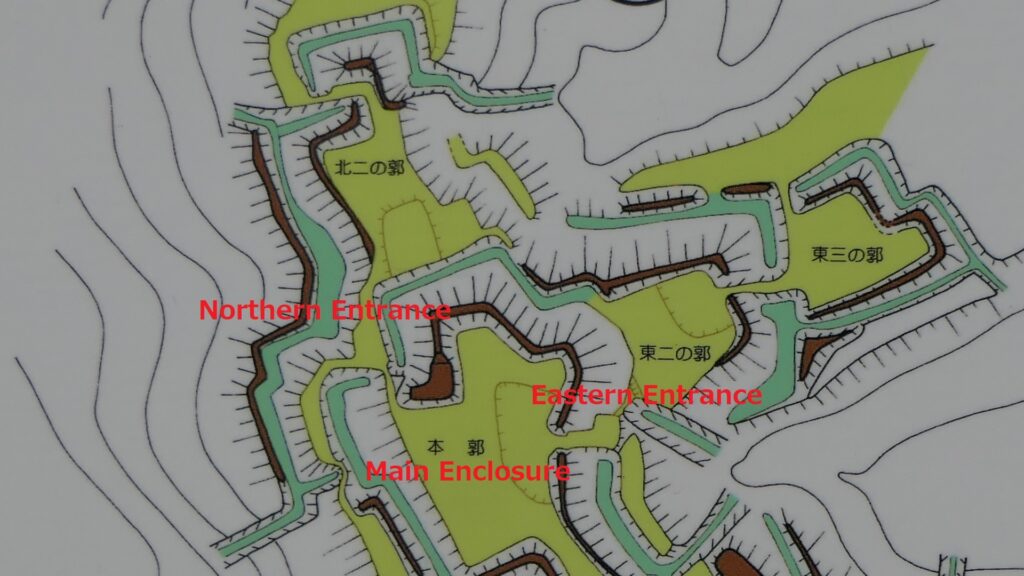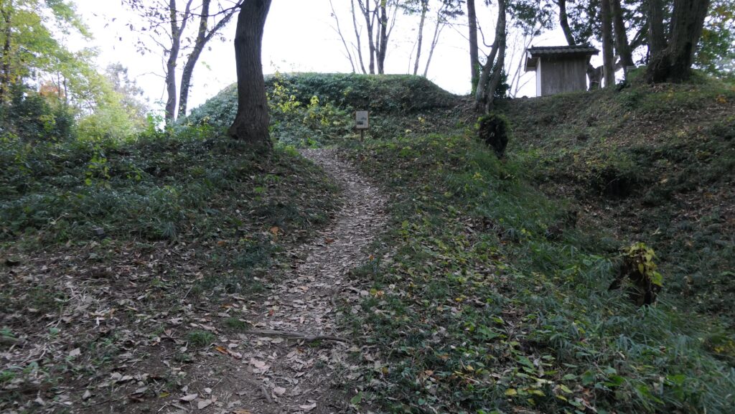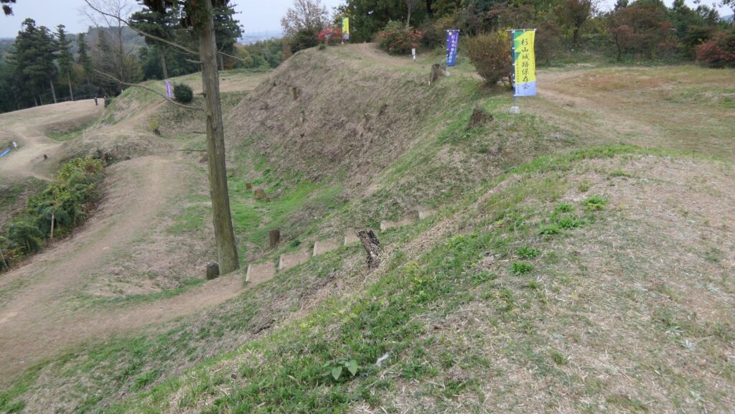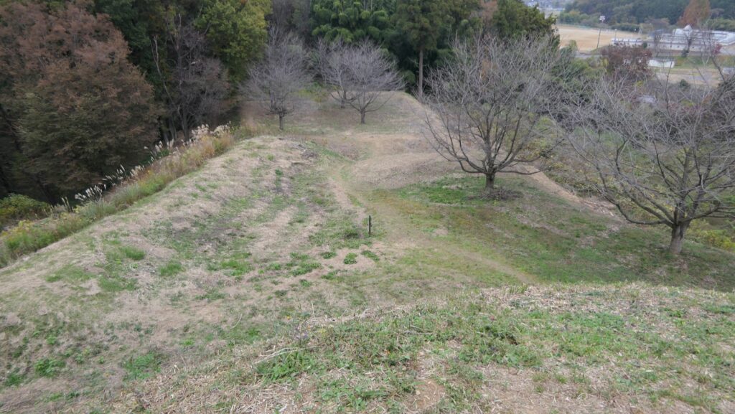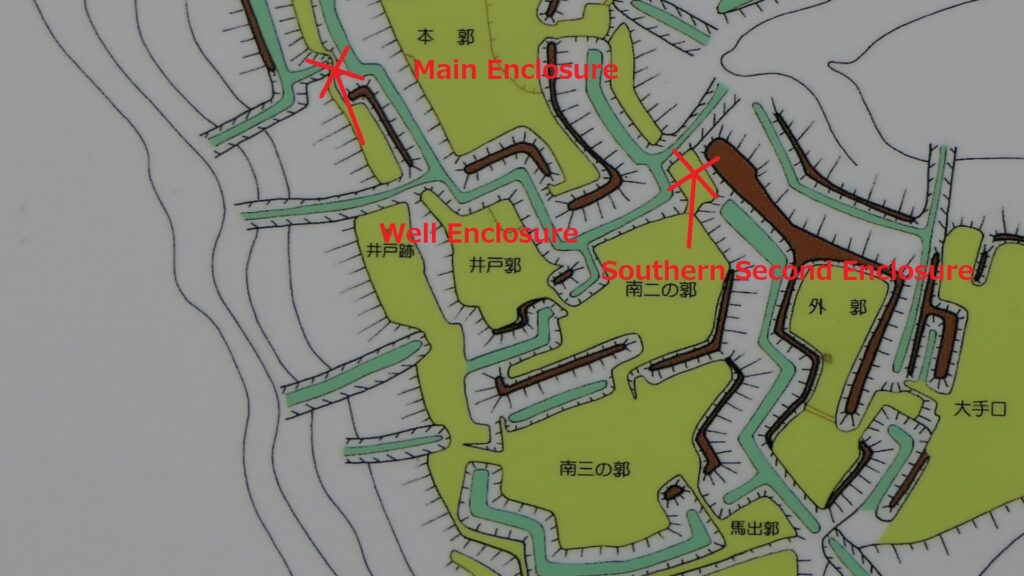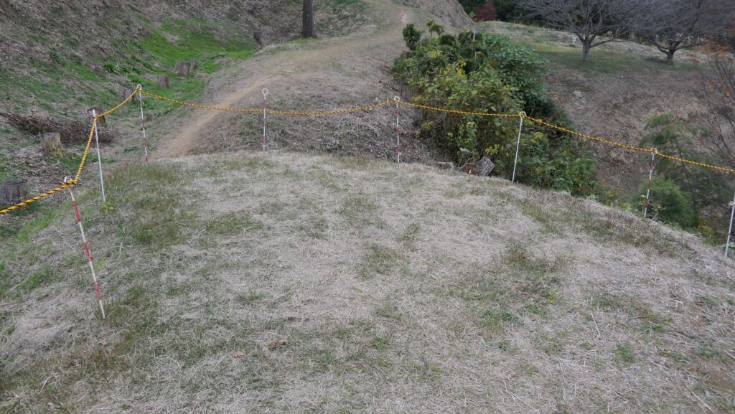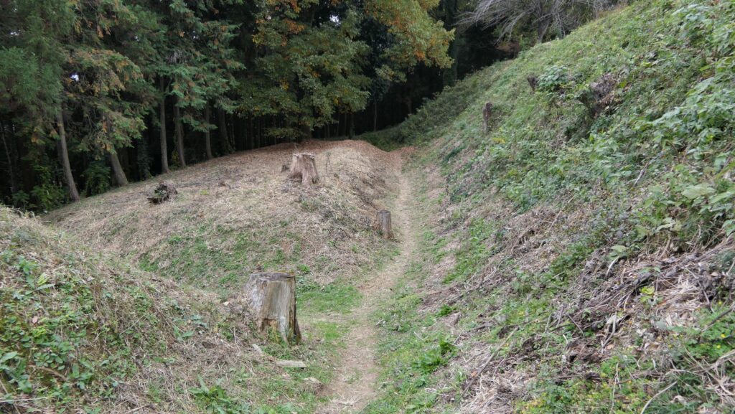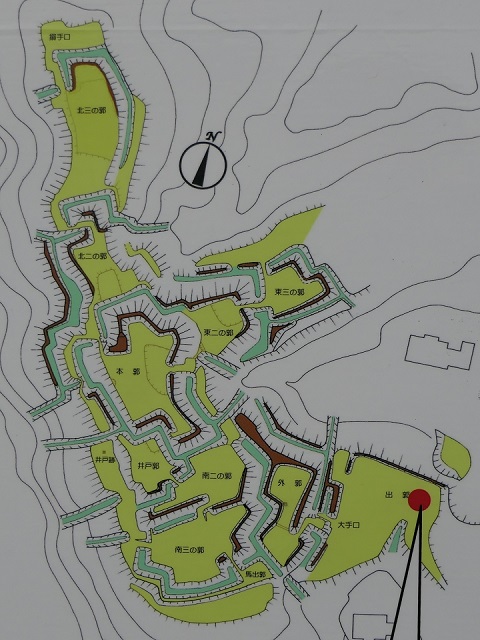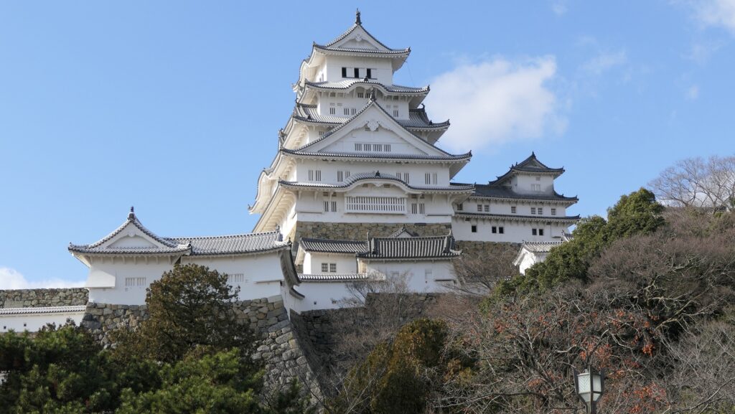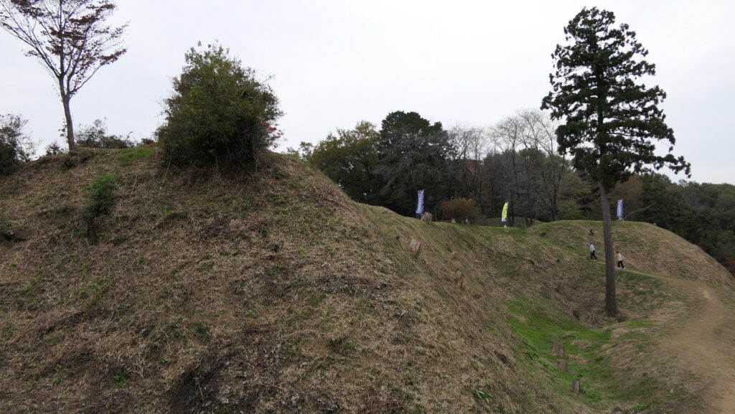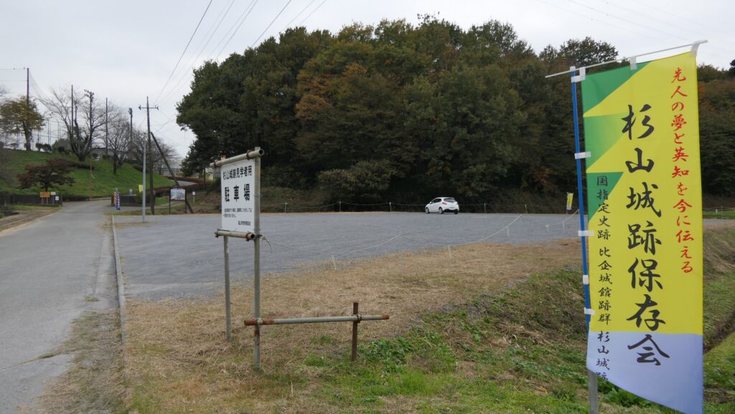Location and History
Center of Ecchu Province
Toyama City started as the castle town of Toyama Castle and is the capital of Toyama Prefecture. The castle was first built by the Jinbo Clan in the first half of the 16th Century. It was in a flat area in the center of Ecchu Province, what is now Toyama Pref. The area was also the intersection of two of the major roads, the Hokuriku, and Hida Roads. It might have been dangerous to build a castle in such a place at that time. Many battles happened during this time, later known as the Sengoku Period. Warlords in the province usually lived in mountain castles like Masuyama Castle to protect themselves. In the case of Toyama Castle, it was protected by the Jintsu-gawa River and water moats surrounding the castle.
The location of the castle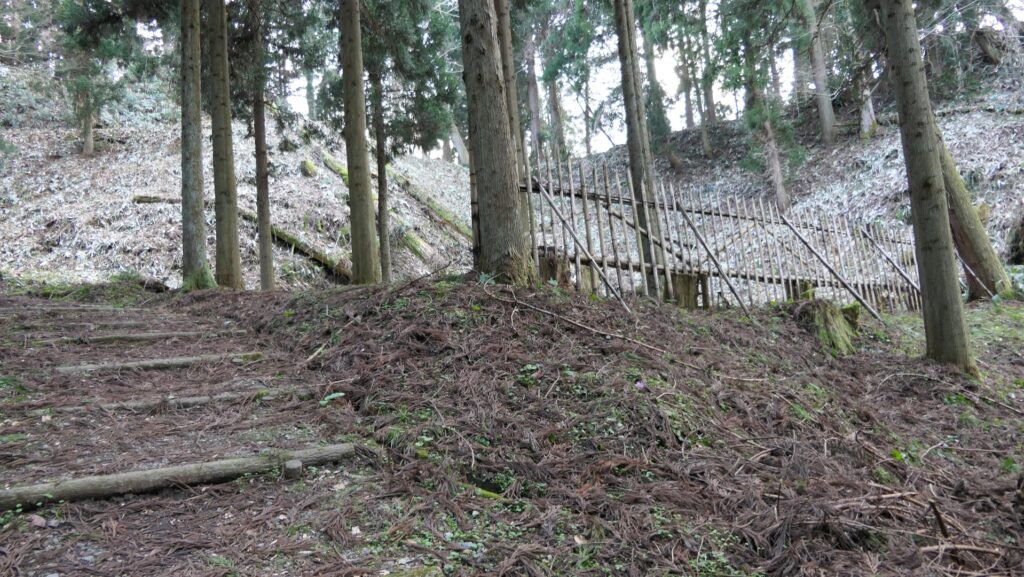
Narimasa Sassa unifies Ecchu Province
Many warlords such as the Uesugi Clan, the Ikkoshu Sect, and the Oda Clan battled over Toyama Castle. Narimasa Sassa finally took over the castle and governed the whole Ecchu Province in 1582. However, he was against the ruler, Hideyoshi Toyotomi. Hideyoshi attacked the Ecchu Province in 1585. The castle was destroyed for the first time, after Narimasa surrendered to Hideyoshi in the same year. Hideyoshi gave Ecchu Province to Toshinaga Maeda who would be the founder of the Kaga Domain in the Edo Period. In 1605, Toshinaga handed over the head of the domain to his successor, and moved from Kanazawa Castle, the home base of the domain, to Toyama Castle for retirement. He had the power to govern the domain because the successor was still young. He rebuilt Toyama Castle as his new home base.
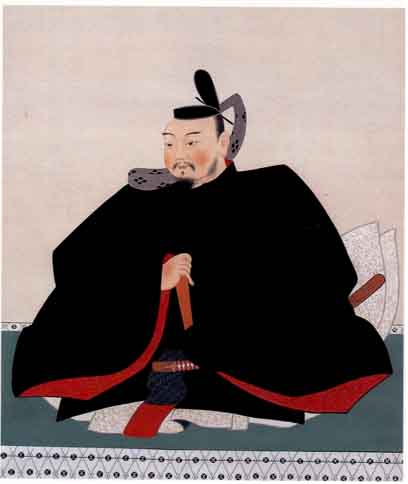
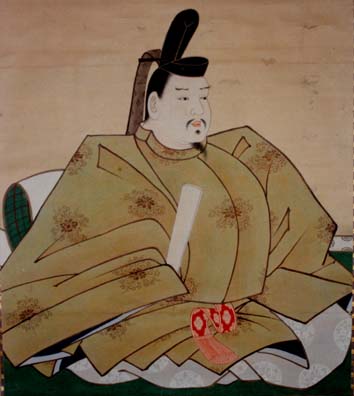
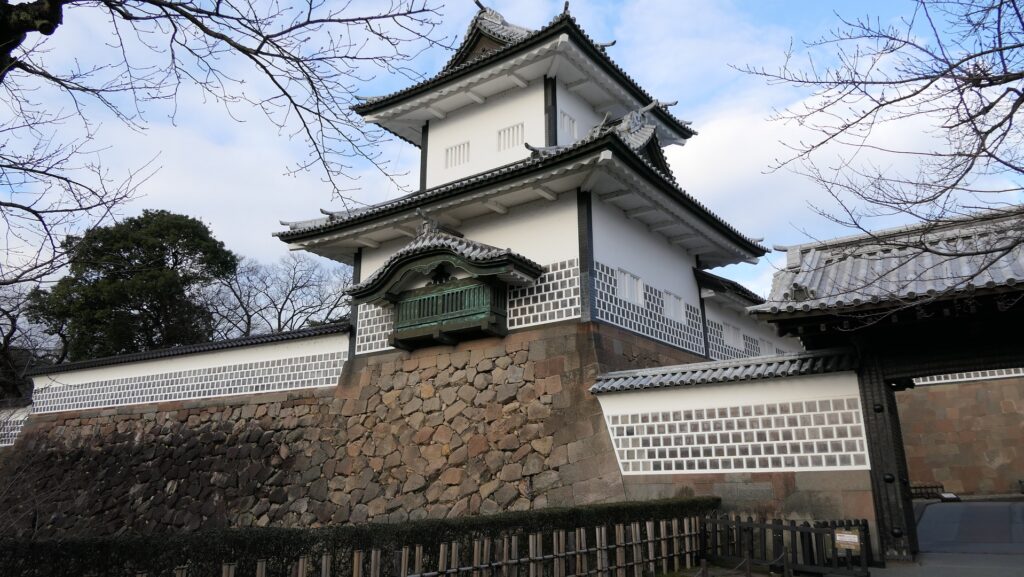
Toshinaga Maeda completes Castle
It is said that Toshinaga completed the structure of Toyama Castle. The large Jintsu-gawa River flowed in the north of the Main Enclosure as a natural hazard. A floating bridge was built over the river, which would later become popular among the people. There was the Second Enclosure in the south, the Eastern Barbican Enclosure in the east, and the Western Enclosure in the west of the Main Enclosure to protect it. Each enclosure was independent. The enclosures were surrounded by a water moat. They were only connected to the Main Enclosure by an earthen bridge. These enclosures were basically made using earthen walls. They were partly covered with stone walls around the three main gates such as the front gate of the Main Enclosure. It is also thought the Main Hall was in the Main Enclosure and some turrets were built on the stone walls of the gates. The largest Third Enclosure was on the south of all other enclosures, which was used as the warriors’ houses. However, the castle was destroyed a second time when it was unfortunately burnt by an accidental fire in 1609 before Toshinaga had to move to Takaoka Castle.
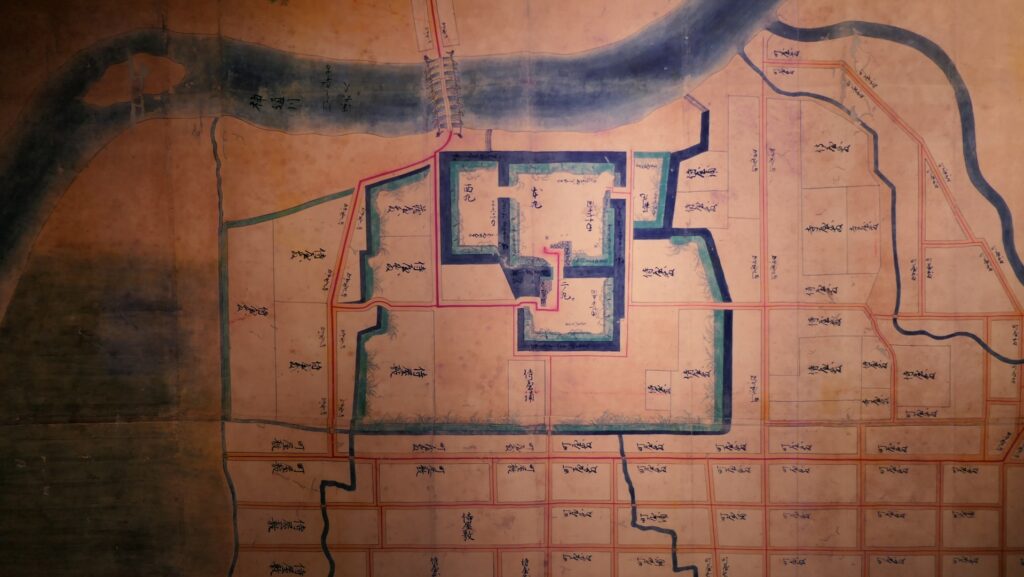
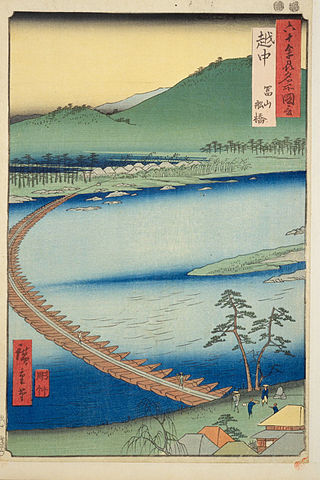
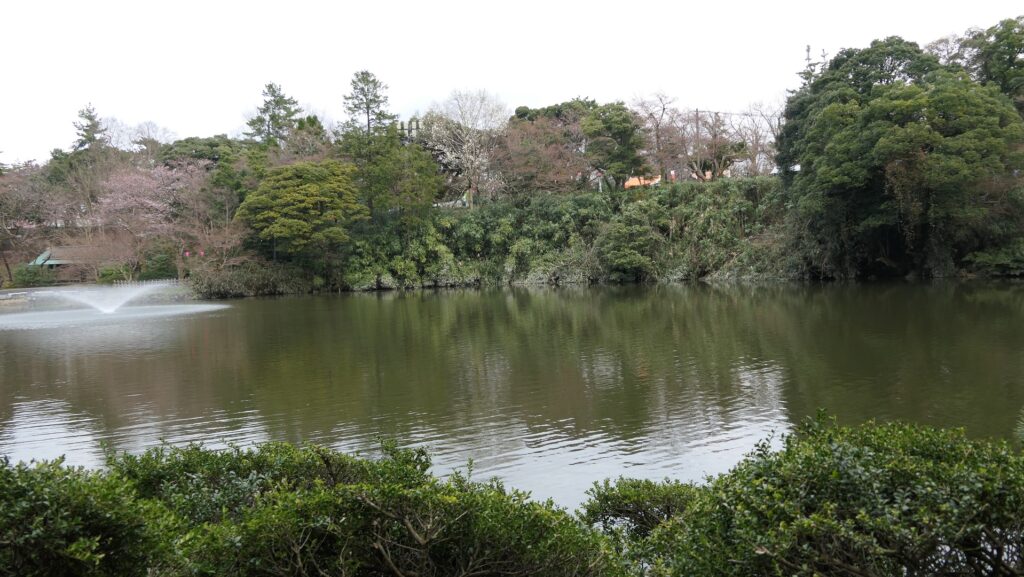
Home Base of Toyama Domain
In 1639, Toshinaga’s nephew, called Toshitsugu Maeda, was allowed to establish a subsidiary domain called the Toyama Domain. He once thought he could build a new castle but decided to repair and reuse Toyama Castle due to a financial issue. Instead, he built the outermost earthen walls and water moats to protect the castle town. Toshitsugu’s son, Masatoshi, promoted industries, especially a patent medicine. The success of the medicine resulted in the drug sellers of Toyama being known in the whole country. The domain also planned to build the Main Tower but gave up because of a financial issue again. Instead, they built the Chitose Hall in the Eastern Barbican Enclosure to sometimes allow to people to enter it for festivals. In addition, the castle suffered damage from fires, floods, and earthquakes again and again throughout the Edo Period. The domain struggled to restore or repair it. Simple earthen walls and water moats might have protected the castle from many of the disasters and made it easier to restore and maintain.
