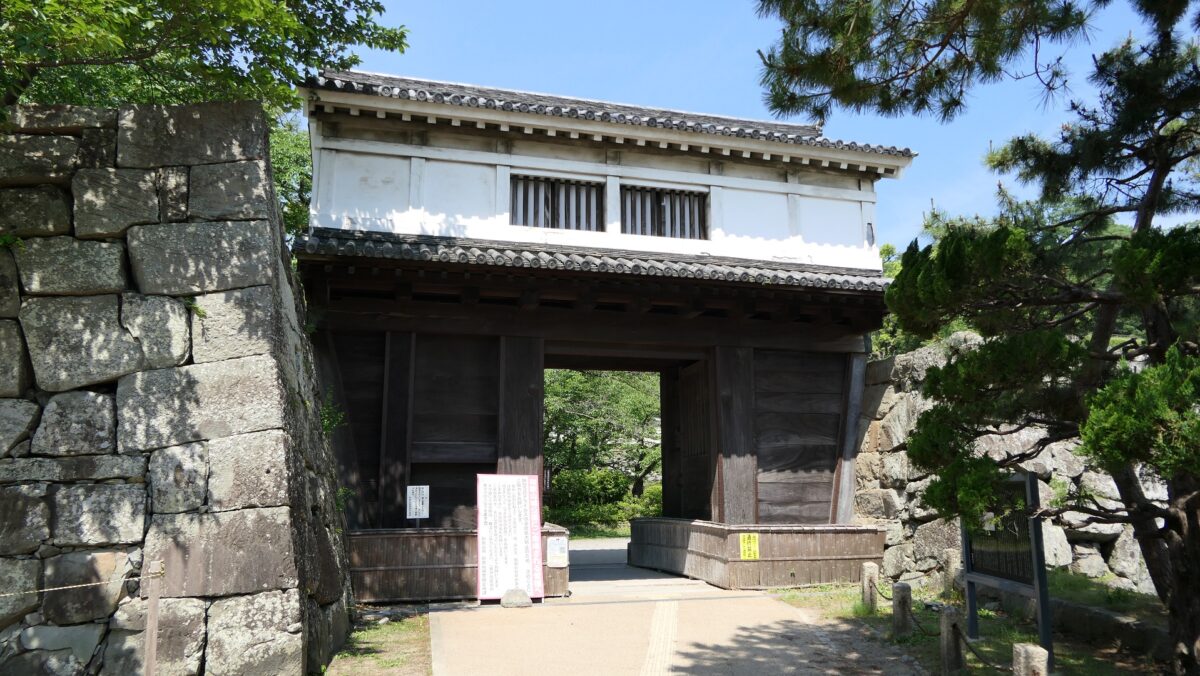Features
From Main Gate to Nakagomon Gate Ruins
Today, Wakayama Castle site has been developed as Wakayama Castle Park by Wakayama City. It still includes the main portion of the original castle. It has five entrances same as the castle had, as the Main, Okaguchi, Oimawashi, former Akazuno, and former Fukiage Gates.
The map around the castleIf you want to see what the castle was like, it may be better to enter the Main Gate at the northeastern part of the park. The gate and the bridge in front it over the Inner Moat were restored in the present time. Once you enter the gate, you will see how large the castle grounds and moats are.
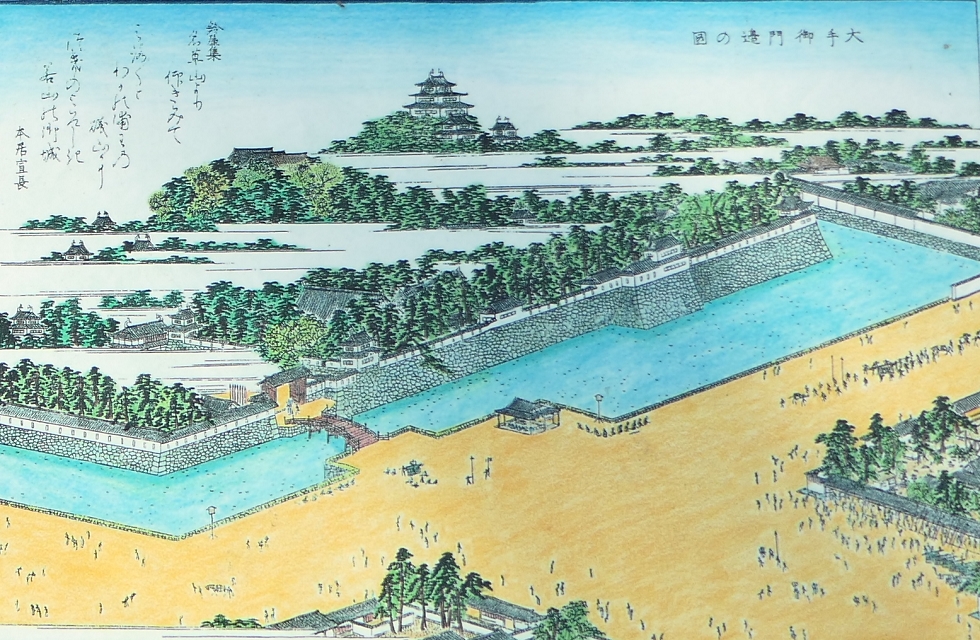
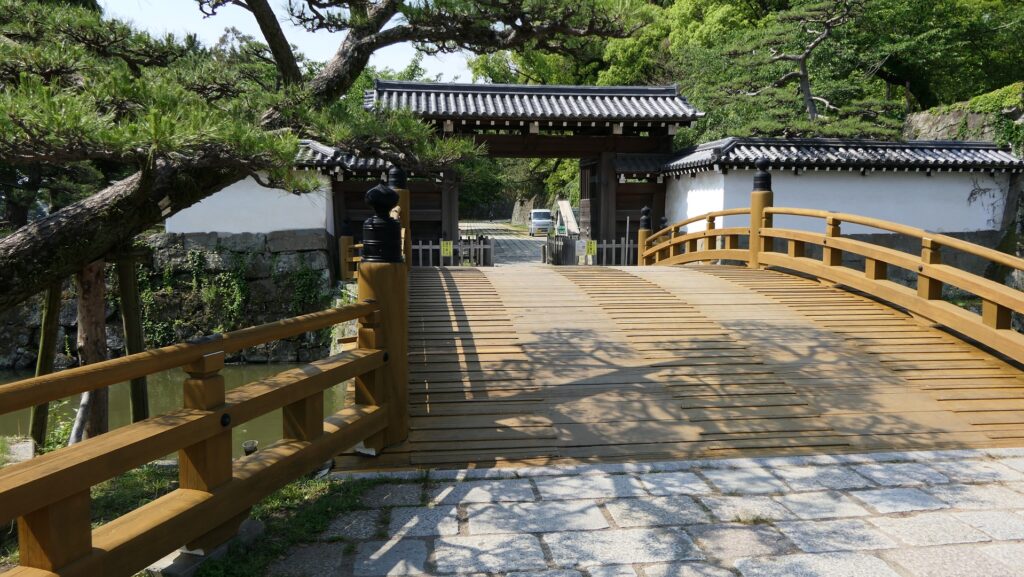
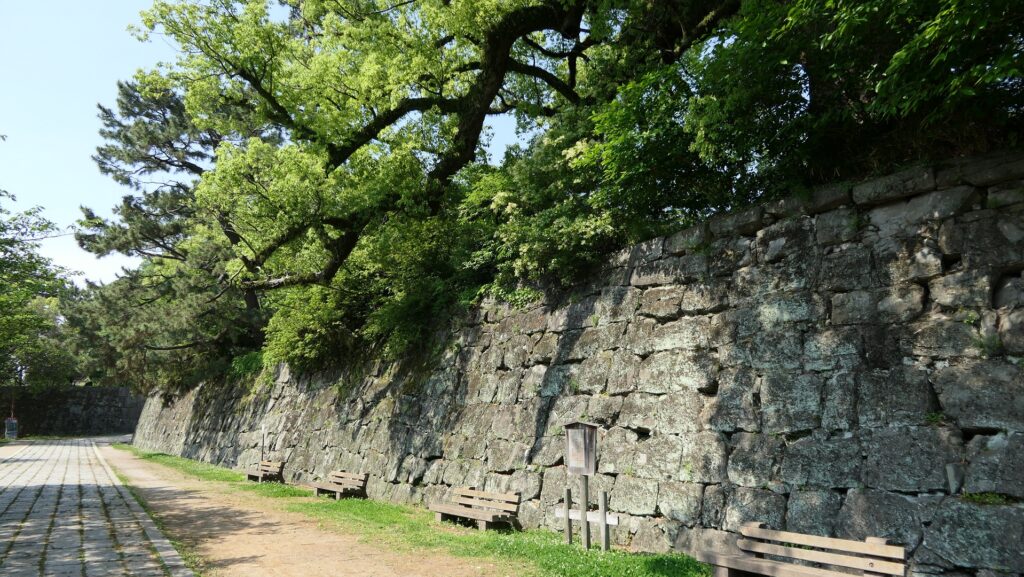
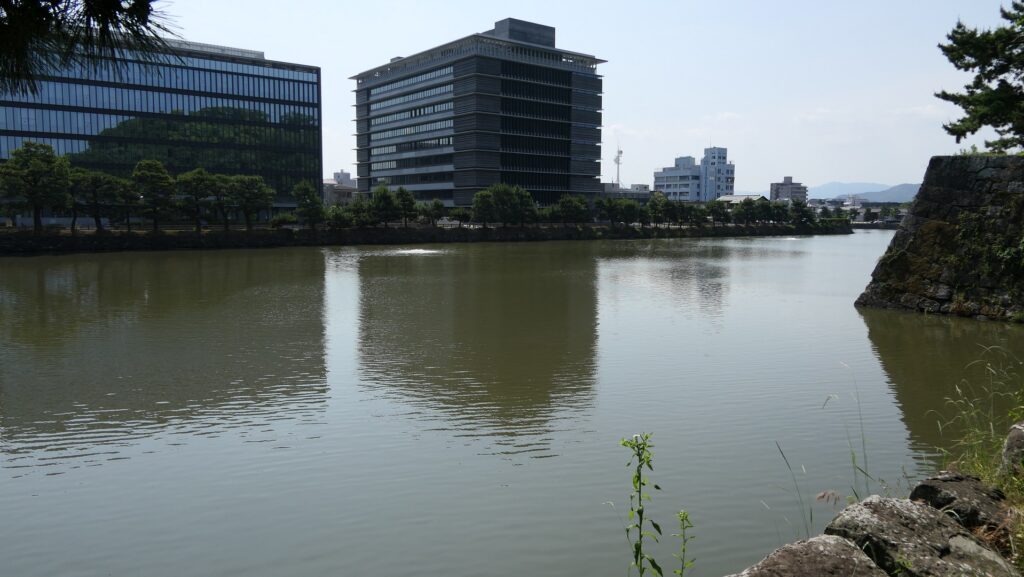
You will go to the ruins of Nakagomon, the second gateway, which still have alternating stone walls. This is an interesting spot where you can see two types of the gate stone walls using roughly and precisely processed stones. In addition, you can see the old stone walls surrounding the hill using natural greenschists ahead. These walls were built in different periods.
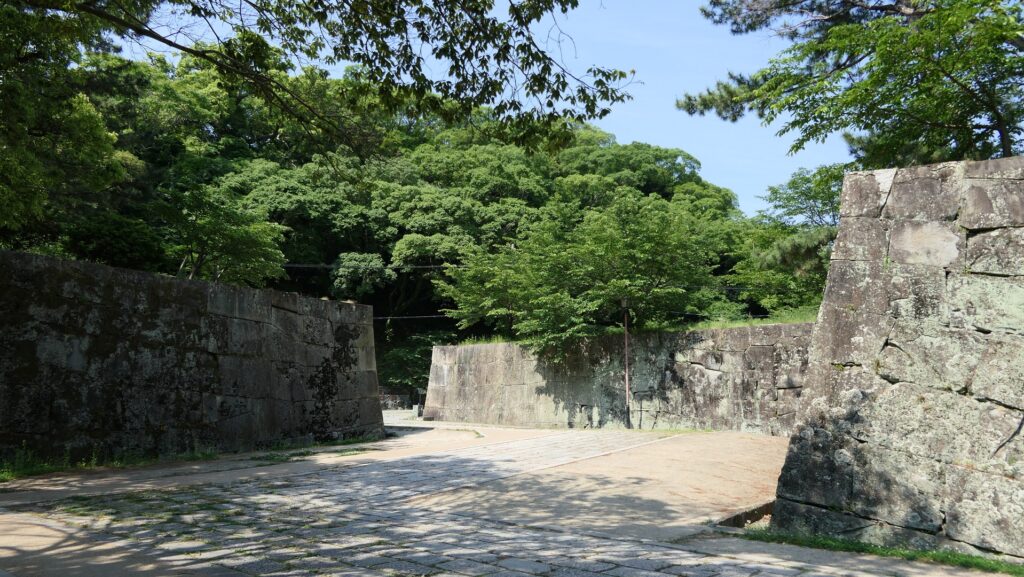
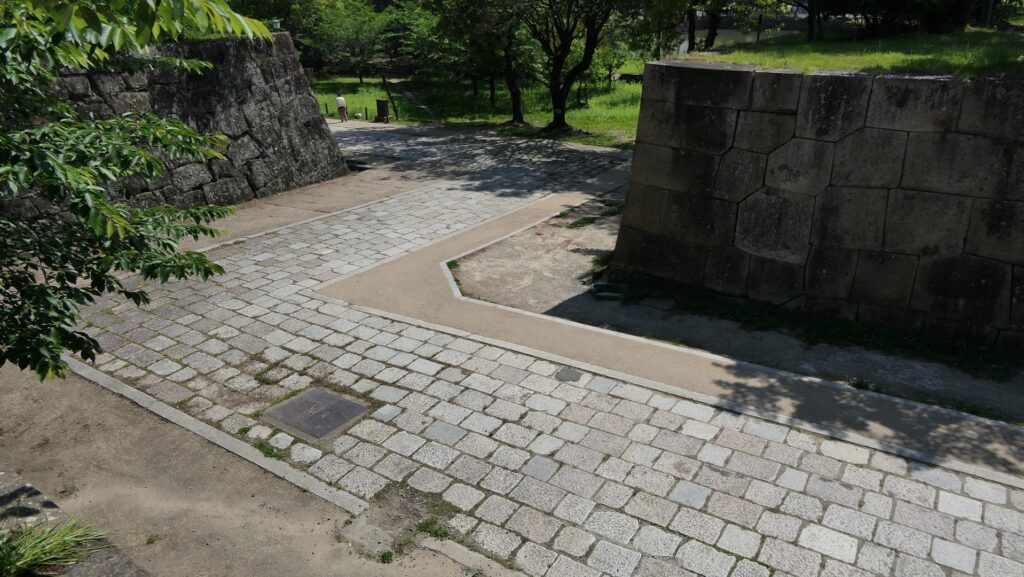
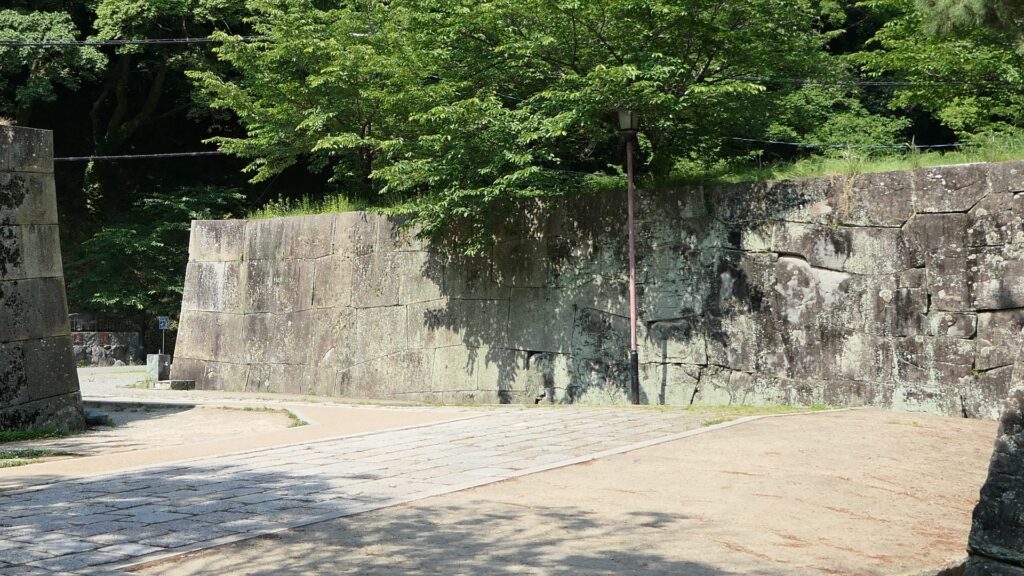
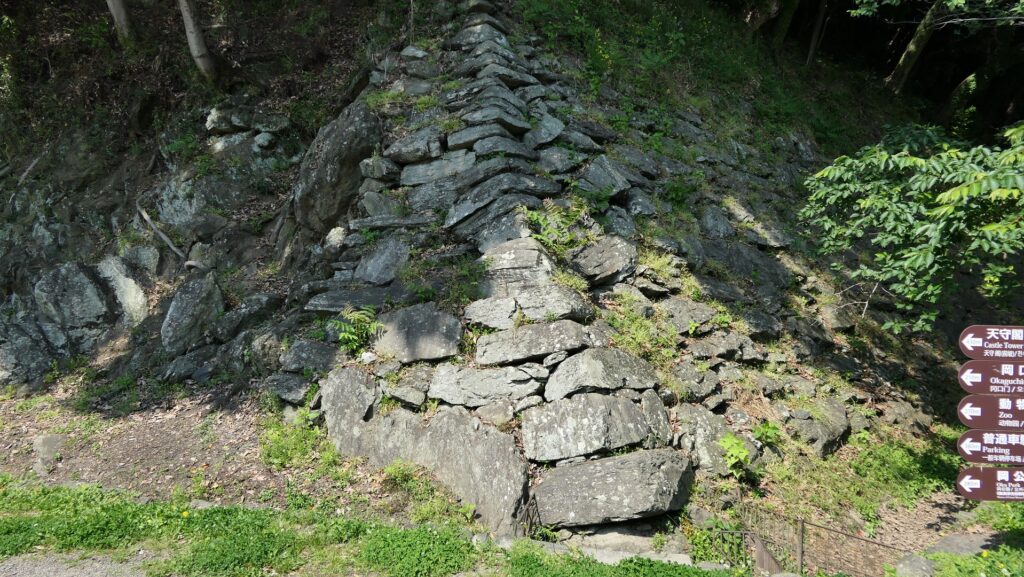
Second and Western Enclosures
The Second Enclosure is the west of the Main Gate area. It has only a rock garden built in the present time, but it had the luxury Main Hall with turrets beside the Inner Moat. The Large Hall, part of the Main Hall, was moved to Osaka Castle and remained until 1947 when it was burned. Wakayama City is planning to restore the Large Hall at the original position with some turrets and the O-oku residence in a long term. The distant view of the Main Tower may be the best seen from the enclosure.
The map around the Second Enclosure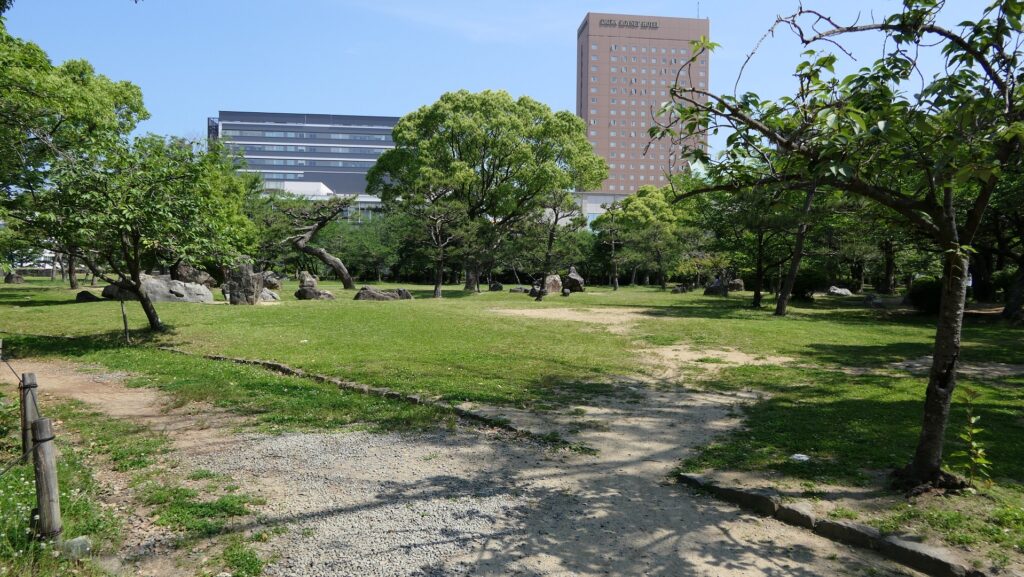
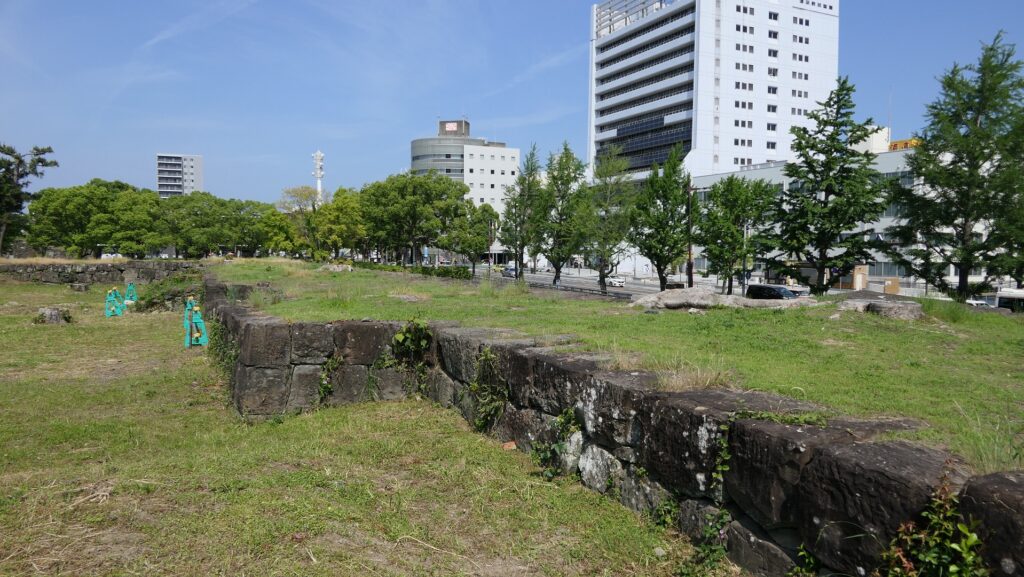
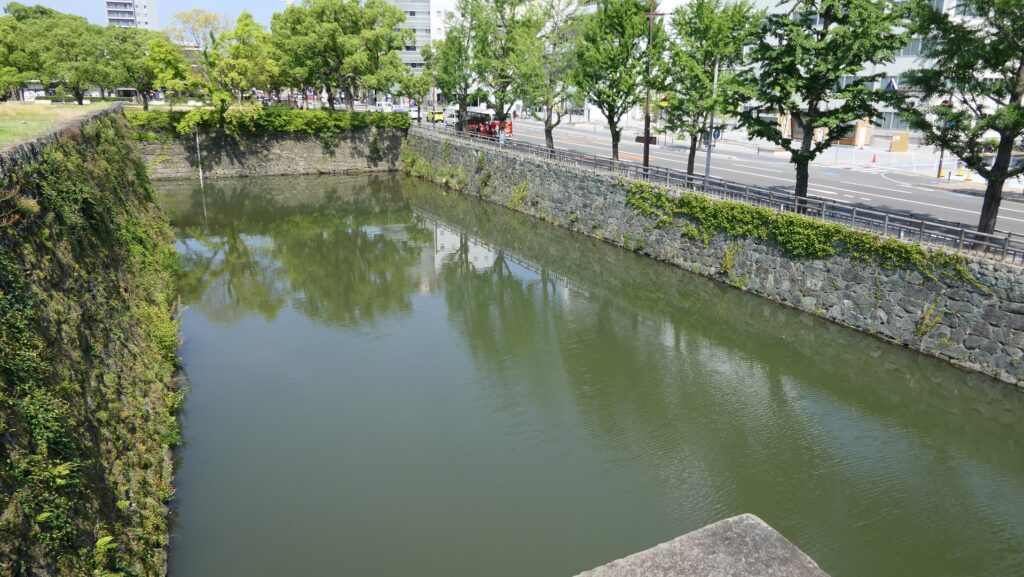

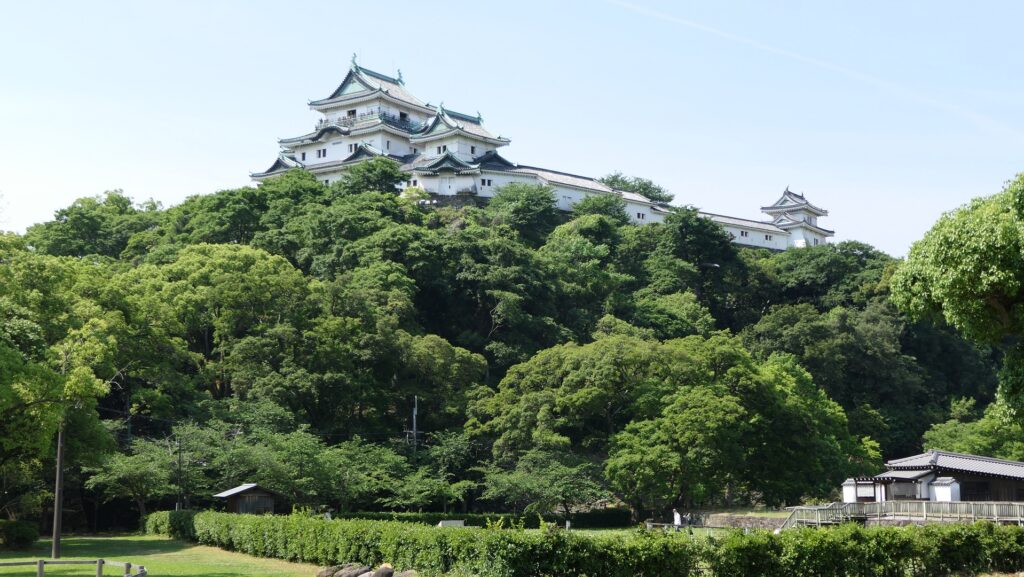
In the next Western Enclosure, the water garden, called Momijidani-teien or the Autumn Leave Valley Garden, was restored in the present time and designated as a National Scenic Beauty. the Passage Bridge between the Second and Western Enclosures was also restored in 2006. You can walk into the roofed and slanted bridge which is quite rare.
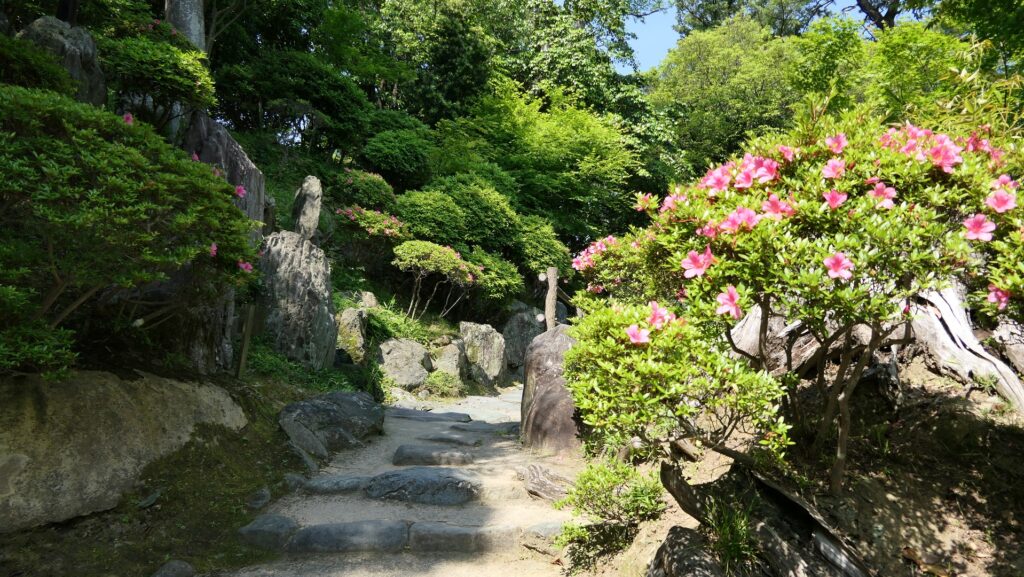
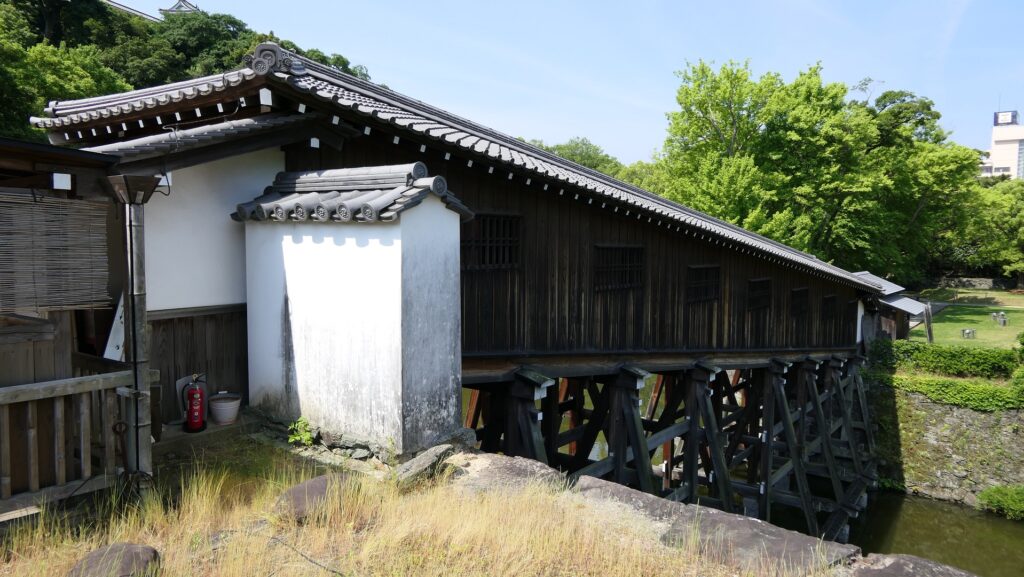
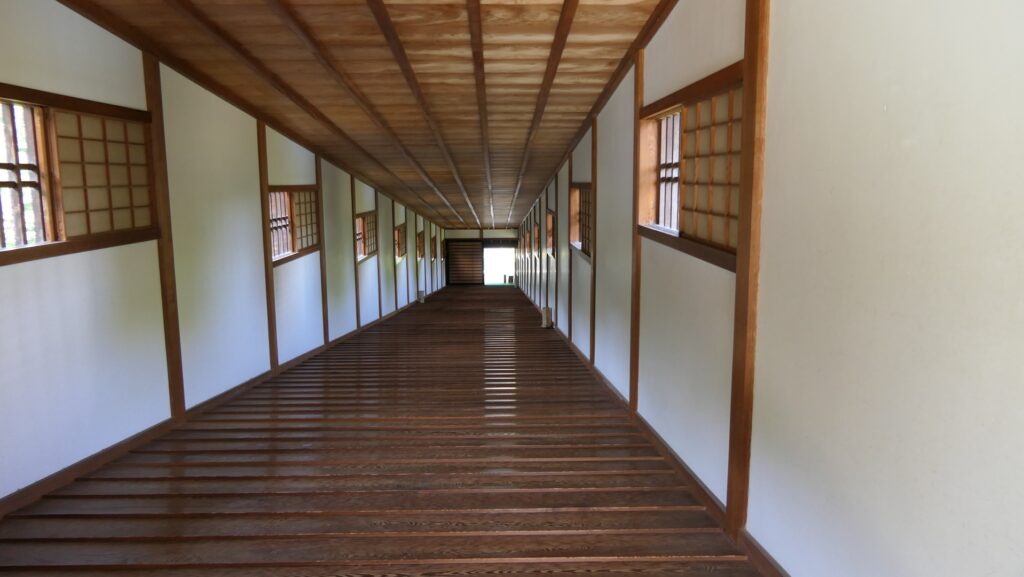
Remaining Okaguchi Gate
The area around the Okaguchi Gate at the southeastern part of the park is also great to visit. The gate building with the mud wall beside is one of the few remaining buildings of the castle and designated as an Important Cultural Property. It looks like a simple gate with a gabled roof, but it was sandwiched by turrets on both sides.
The map around the Okaguchi Gate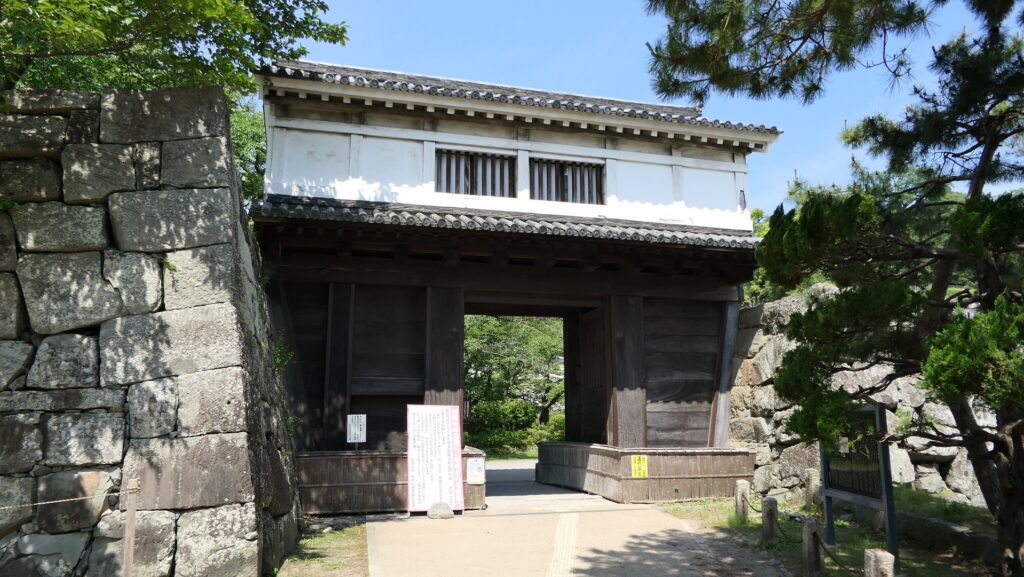
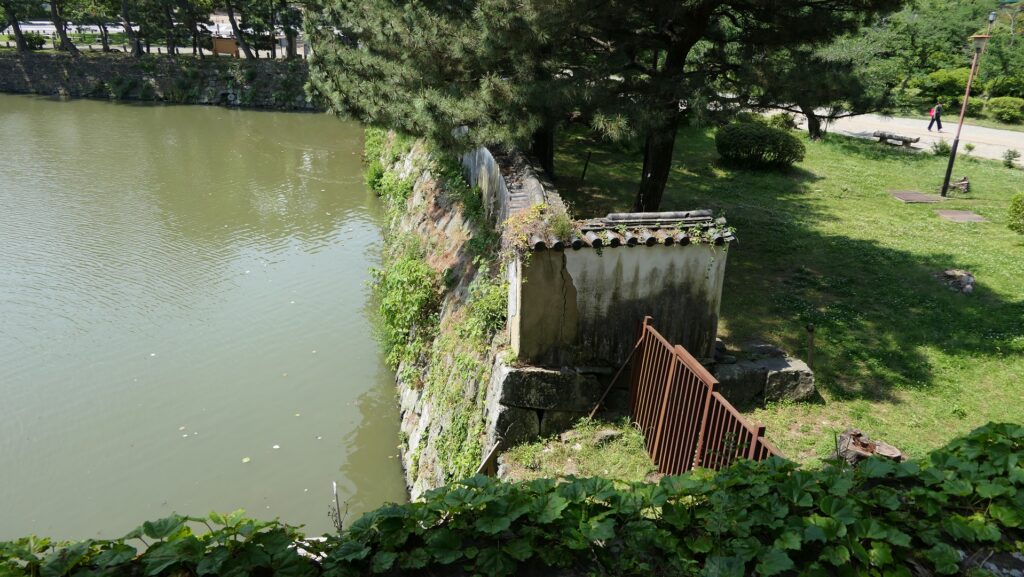
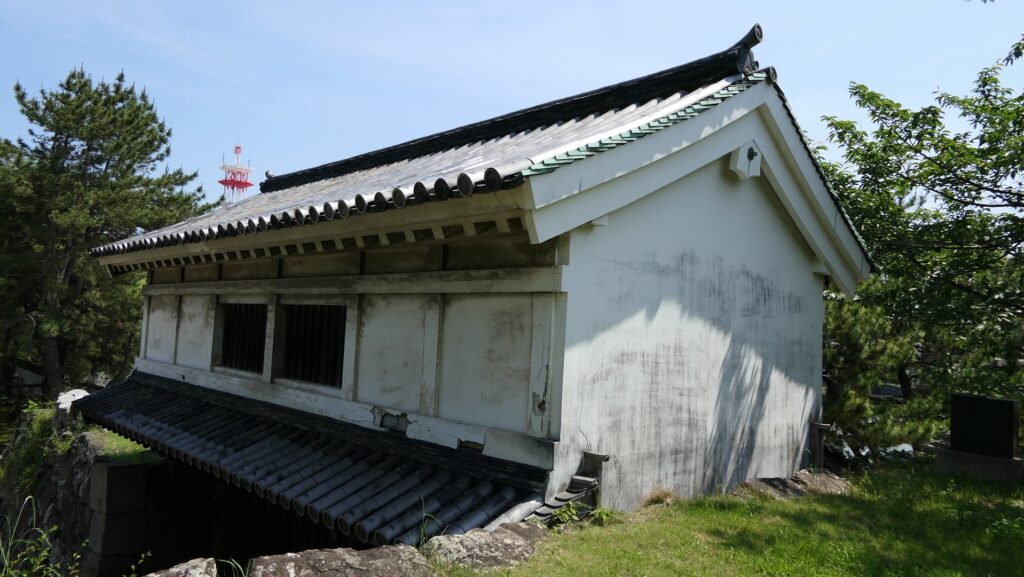
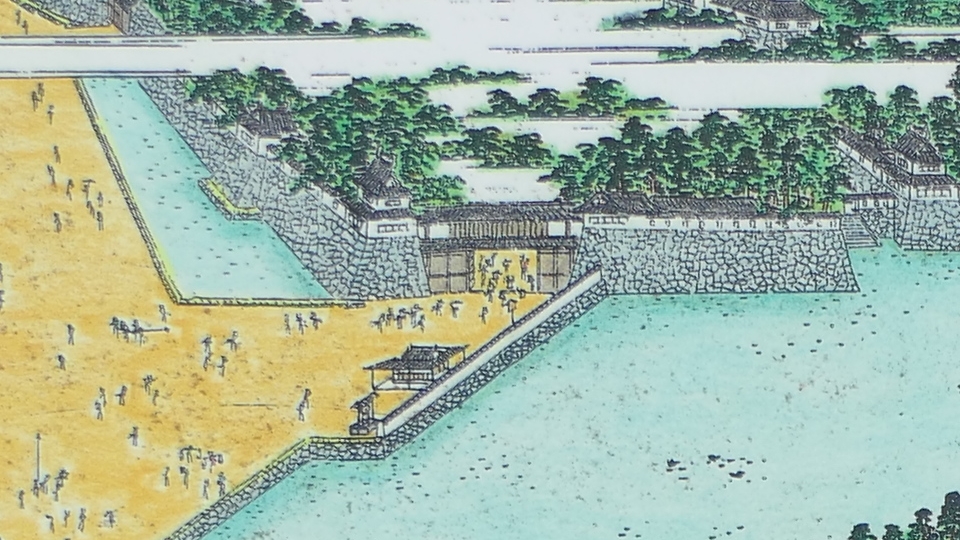
Inside the gate, there is the second gateway similar to the Main Gate area. You can see a great and high stone wall base for Matsunomaru Turret on the left. Other stone walls form a square space called Masugata to prevent their enemies from attacking them. No buildings remain on them, however, these newer stone walls are also worth seeing.
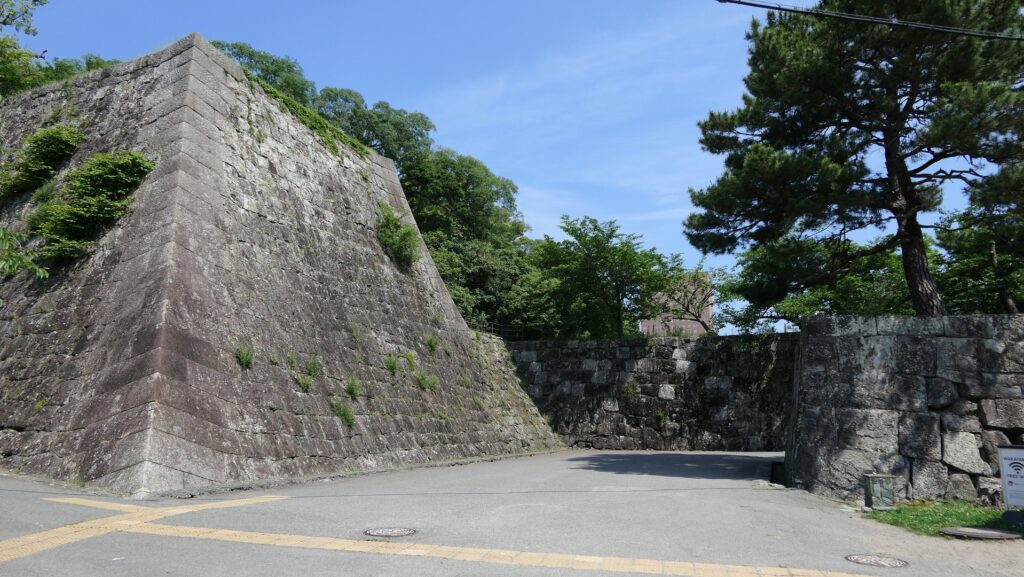
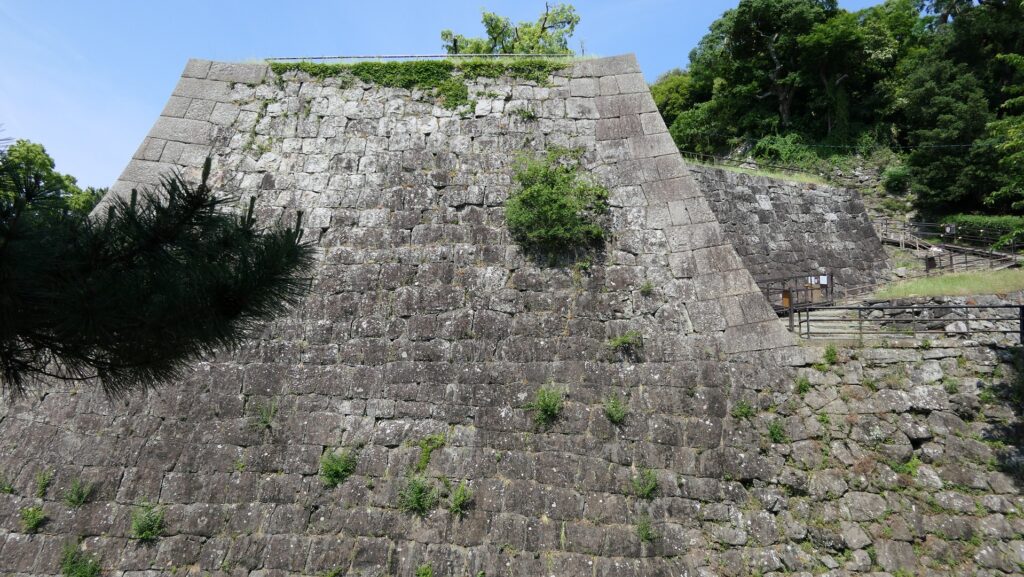
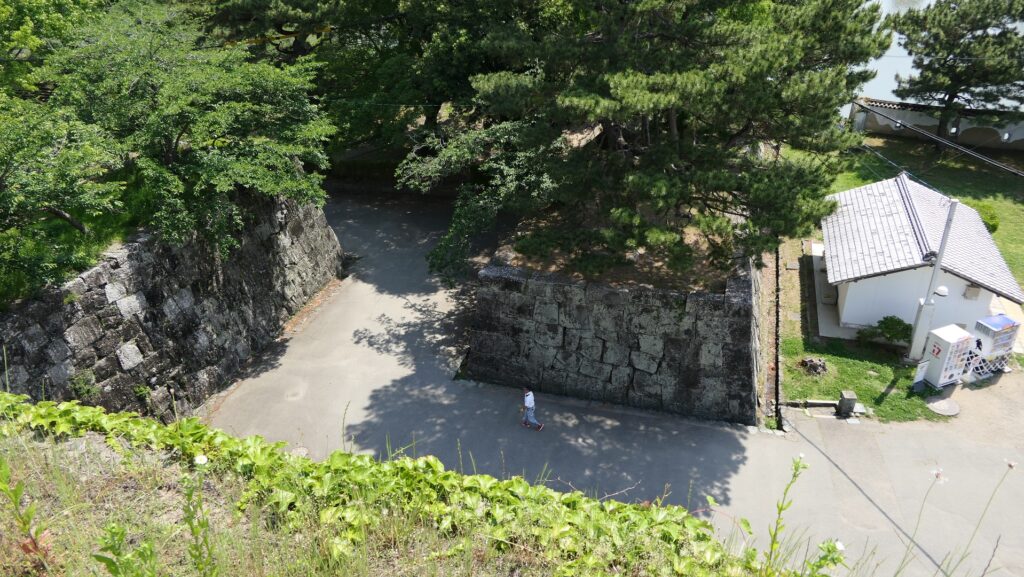
Going Main Enclosure and Main Tower climbing Slope
There are two routes to the Main Enclosure on the hill as the Front Slope and the Back Slope. The Front Slope is a gentler but longer route. The first part of it is wide and zigzagged, with beautiful paved Greenschist stones.
The map around the Main Enclosure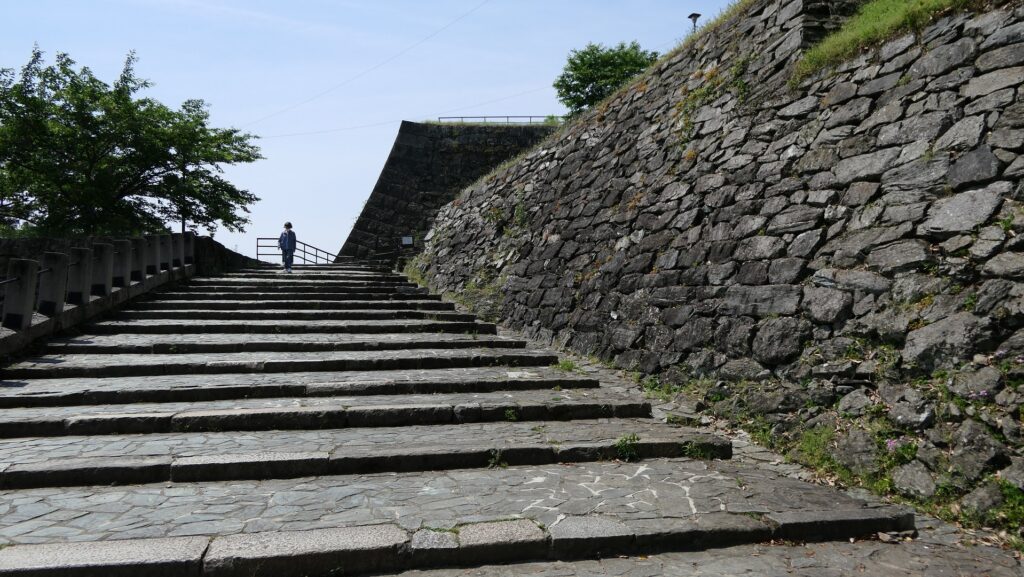
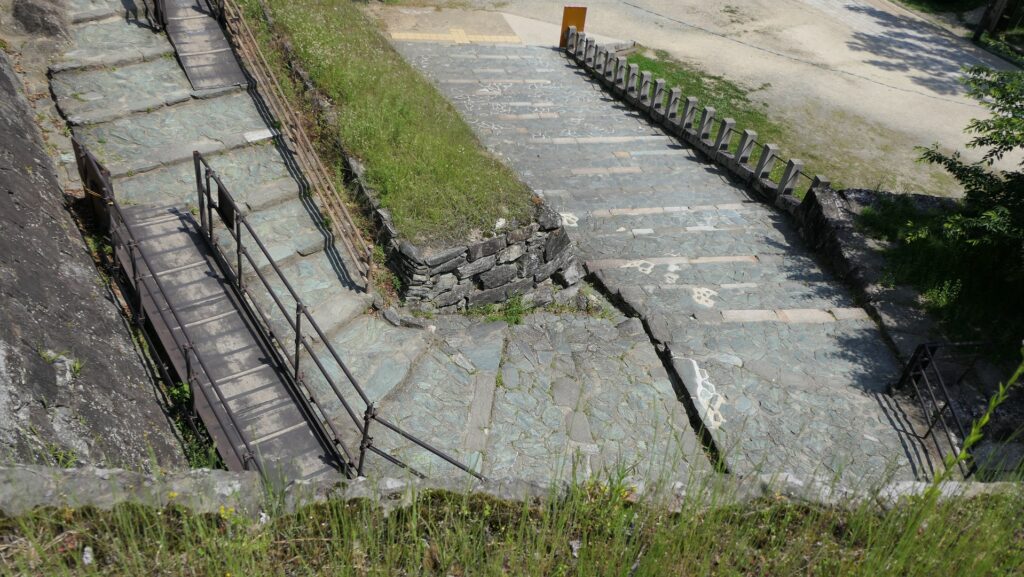
The last part is long, with old stone walls on the right hill side and several turret stone wall bases on the left valley side. Currently, visitors can enjoy a relaxing walk on that route, but at that time, the enemies would have found the route troubling as they could be counter-attacked.
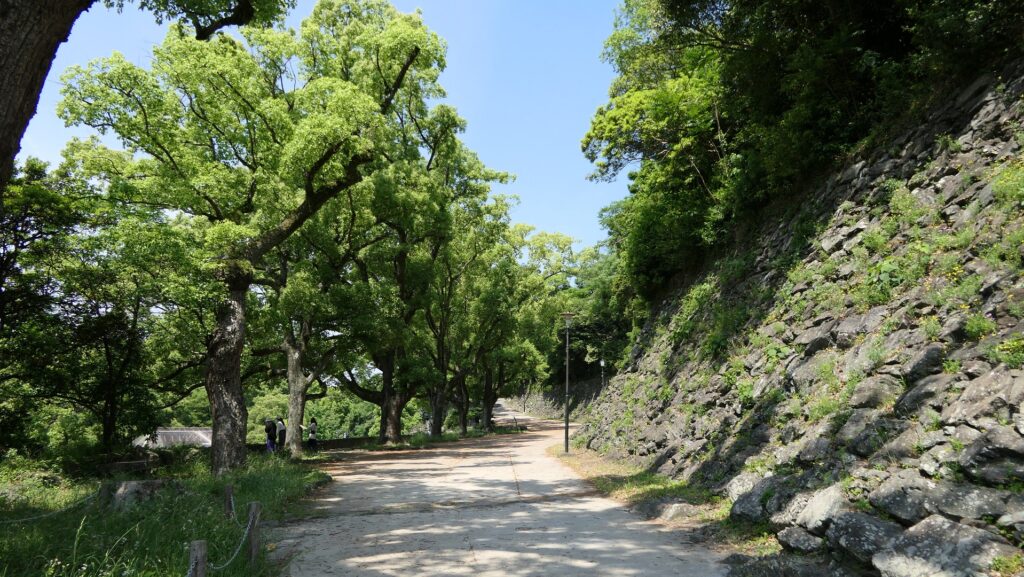
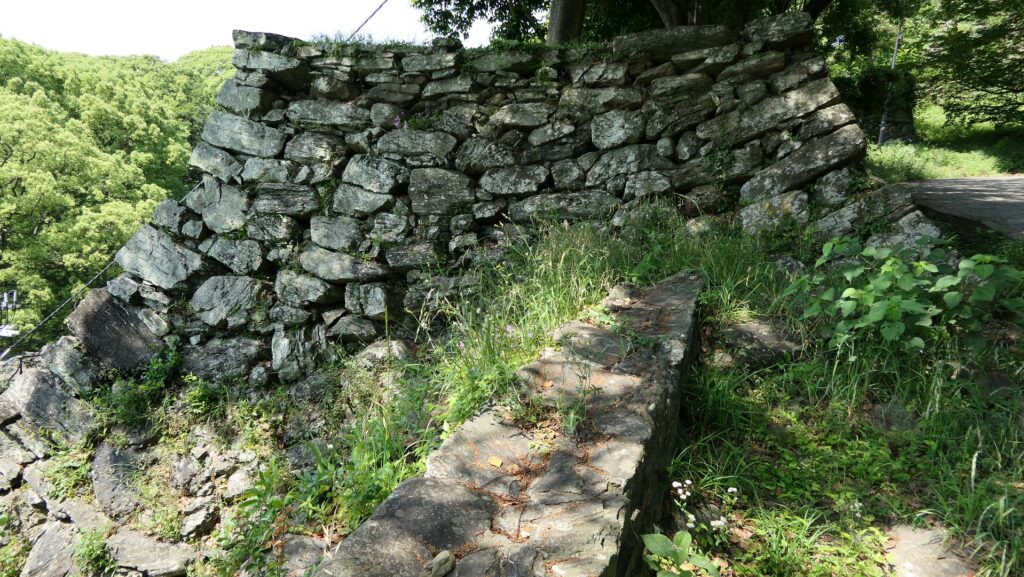
The Back Slope is steeper but shorter. This route is also made and surrounded by old stone walls, but has a different taste with the mossy stones.
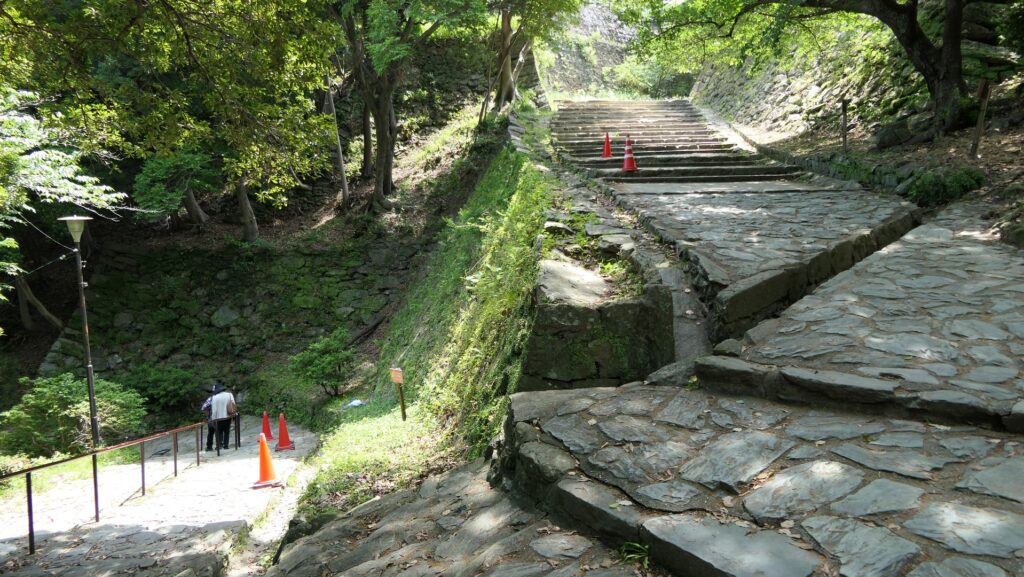
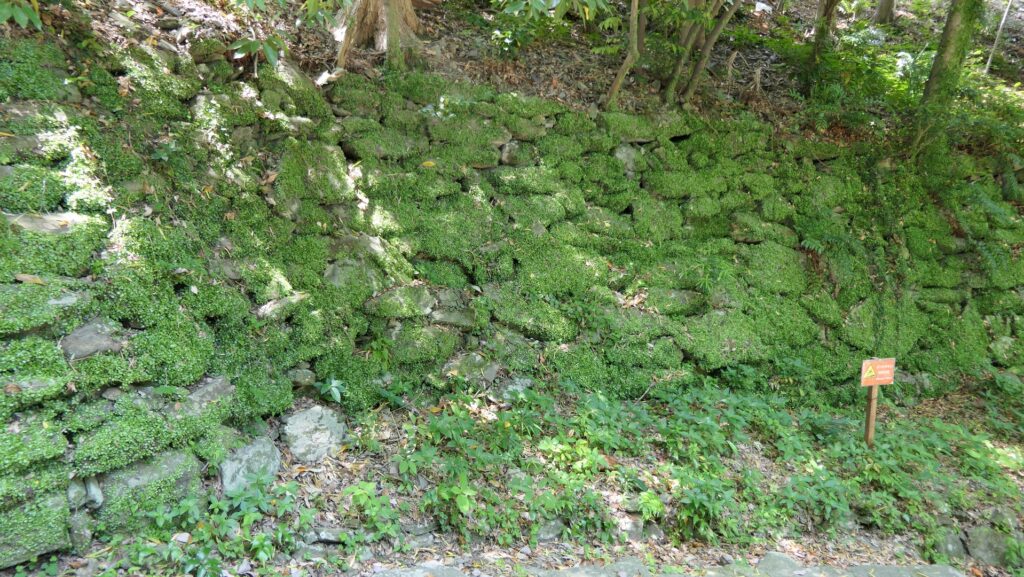
The top of the hill has two peaks, one was for another Main Hall, and the other is for the Main Tower. The Main Hall coexisted with that of the Second Enclosure, but it was not often used for its small size and inconvenient location. There is a water station now and it is a good view point of the Main Tower.
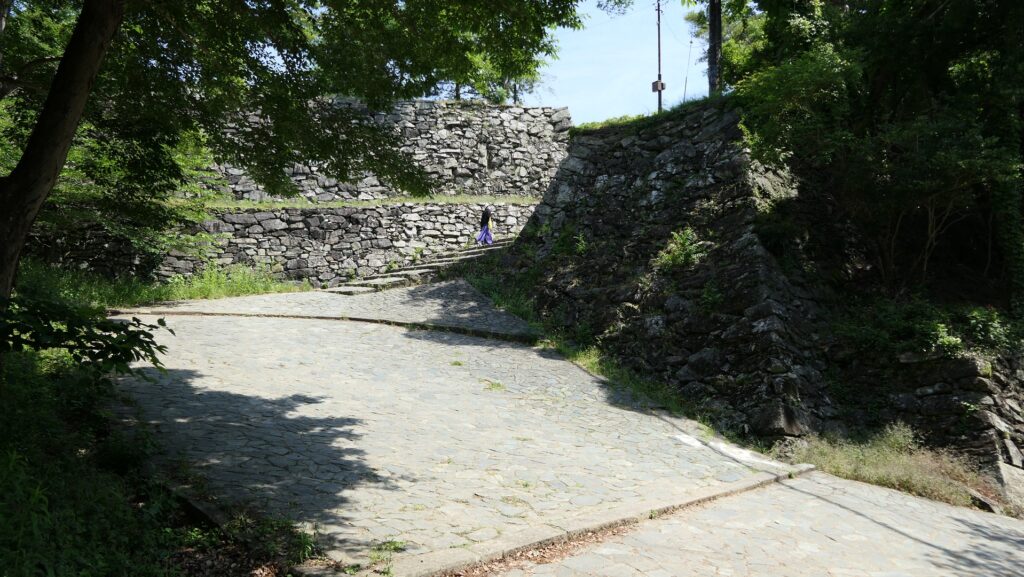
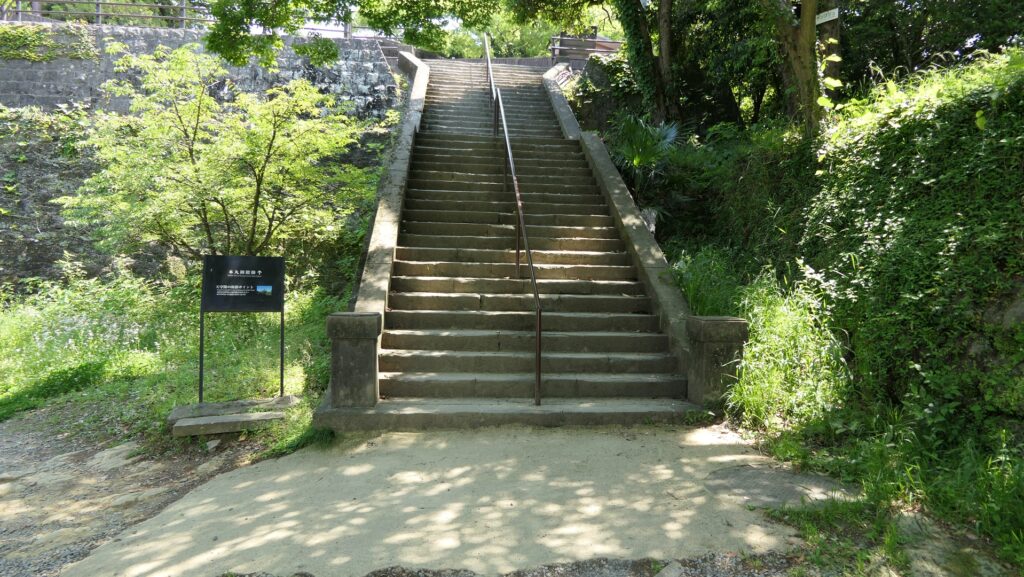
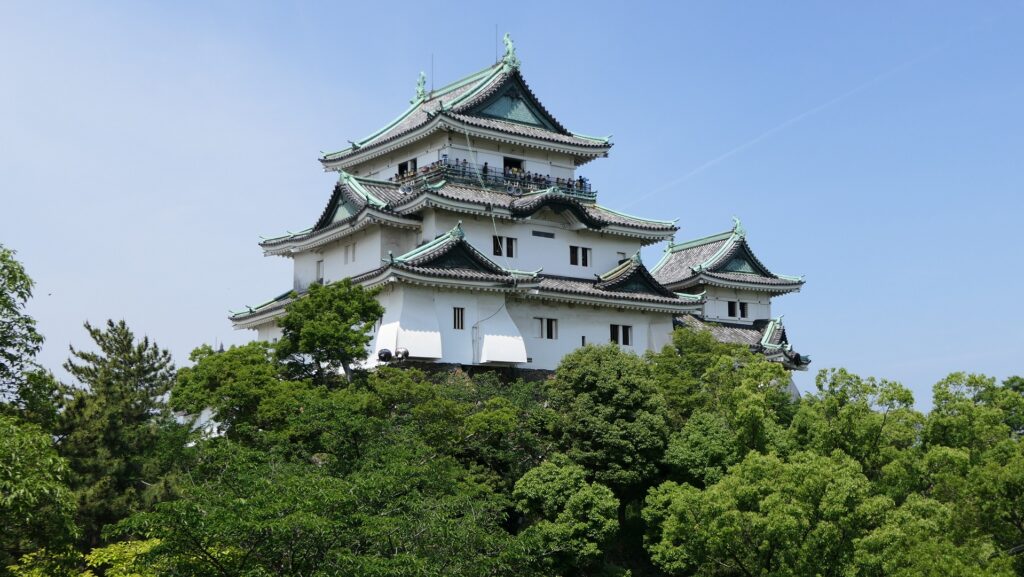
Most visitors’ destination is the Main Tower. It is actually a modern building, not original, but was apparently restored in 1958. Its stone wall base is original and thought that it is the oldest among the stone walls in the castle. A building like the Main Tower may have been built on it from the first stage.
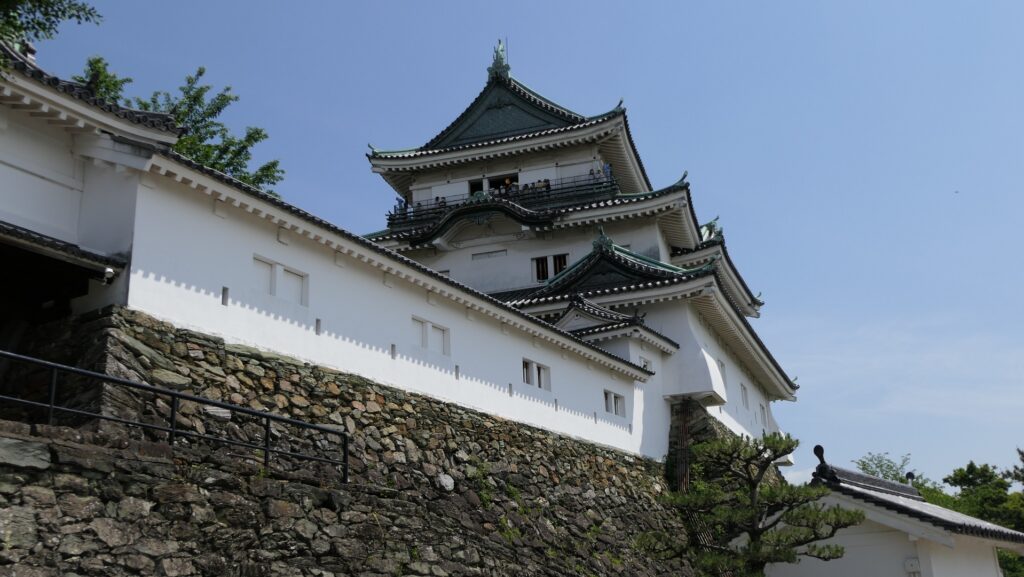
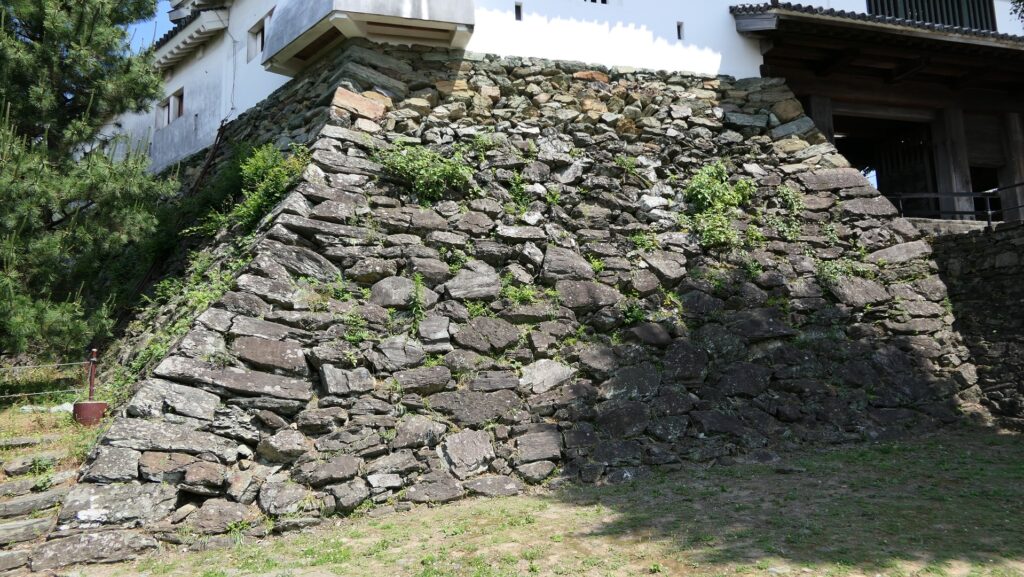
The style of the tower is called Renritsu-siki or the Tower Grouping, which refers to the Large and Small Main Towers and turrets being connected by Hall Turrets like a corridor. The interior of the tower is used as a historical museum and the top floor is used as the observation platform.
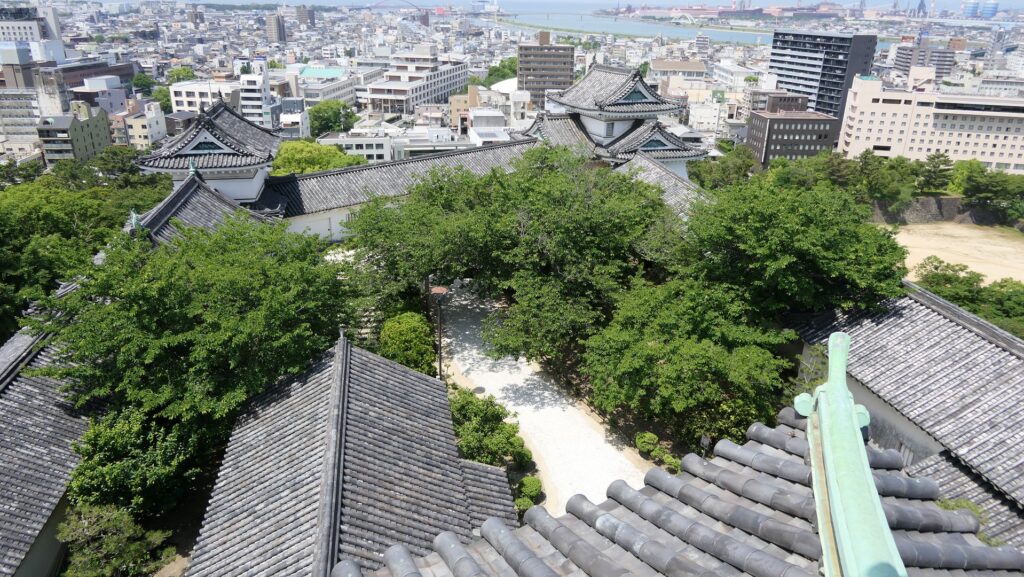
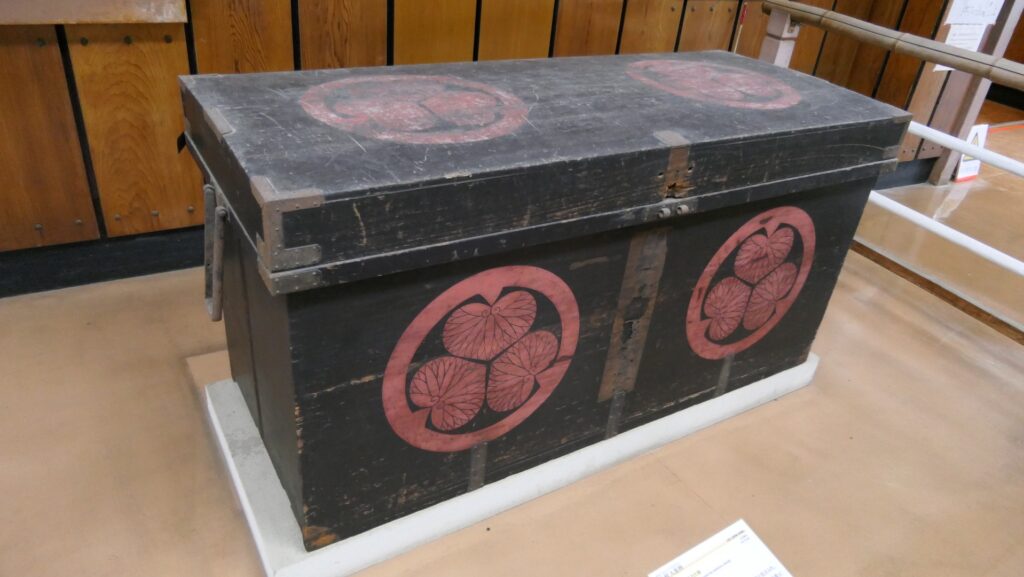
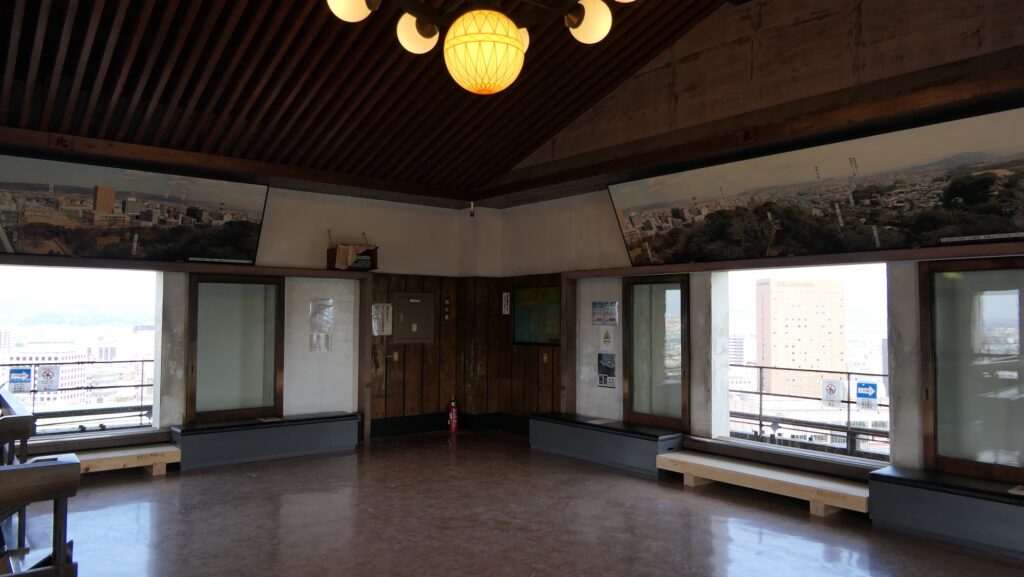
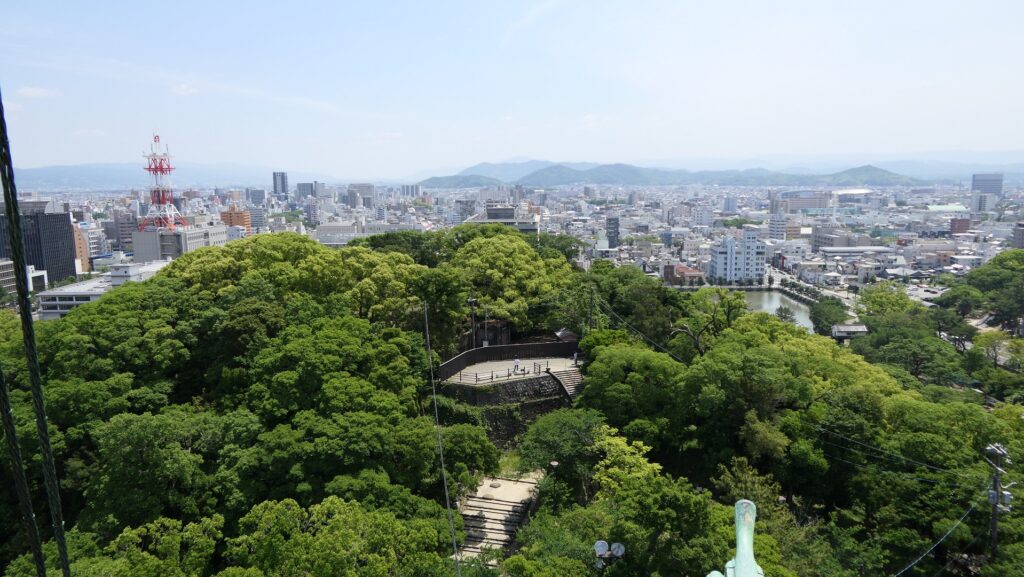
To be continued in “Wakayama Castle Part3”
Back to “Wakayama Castle Part1”

