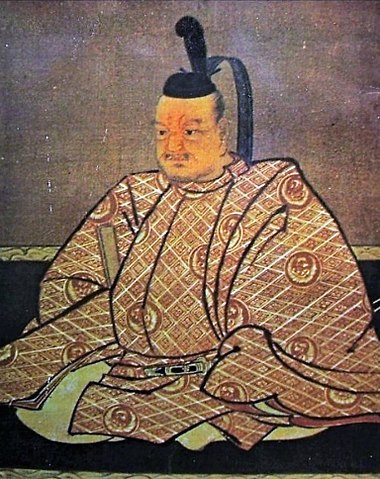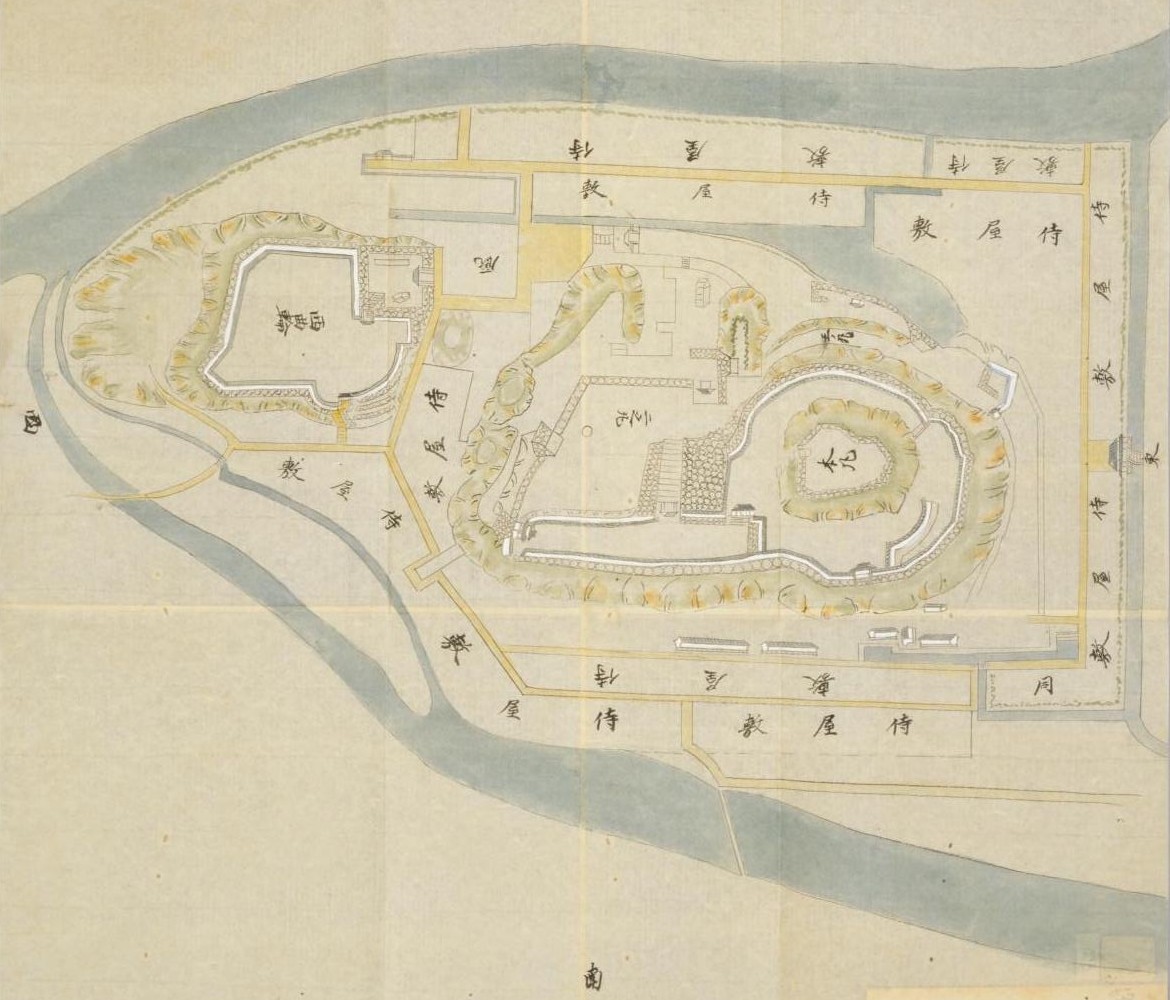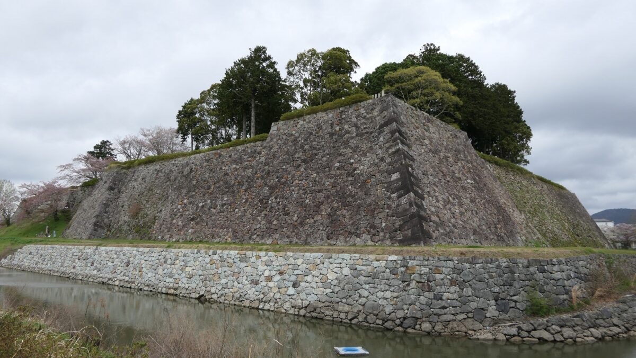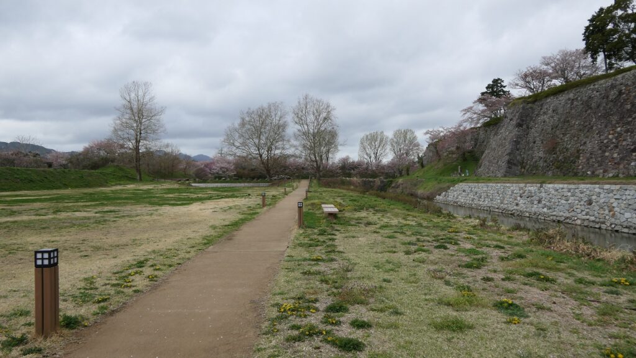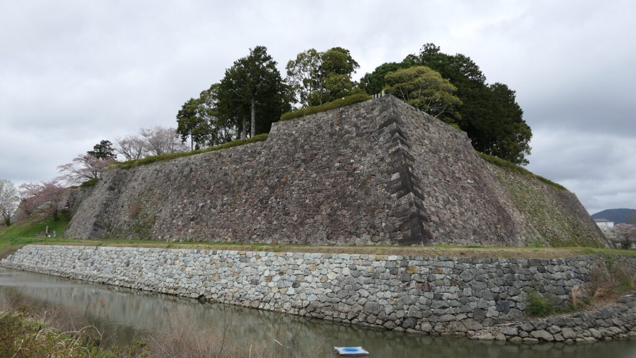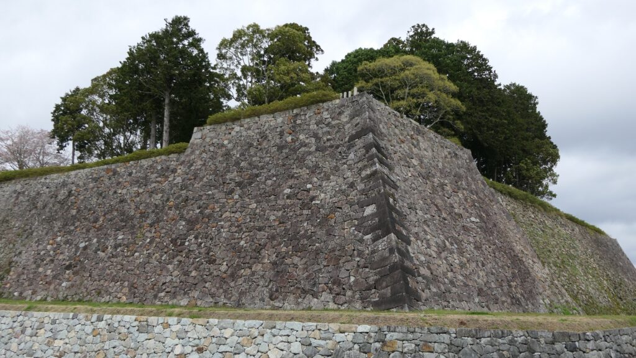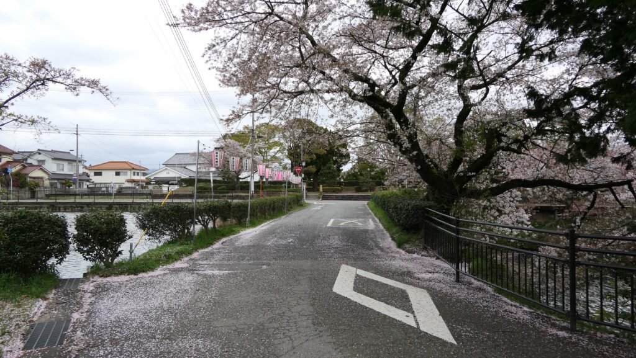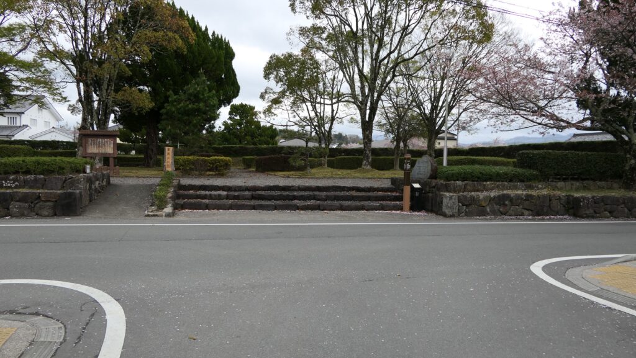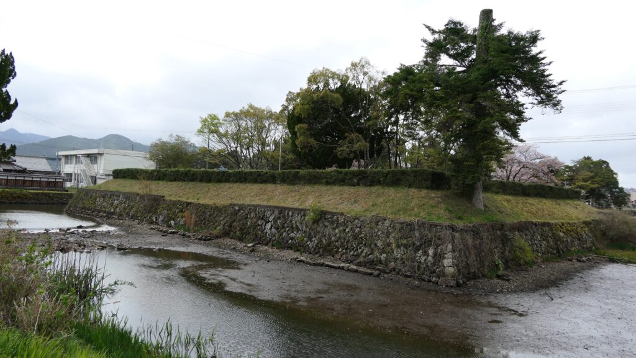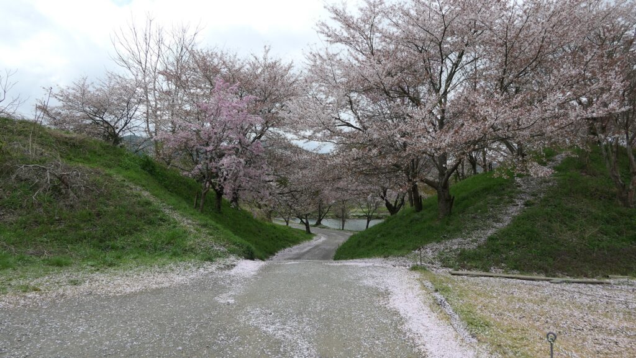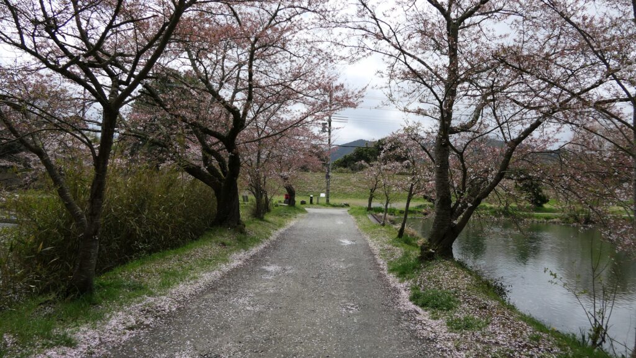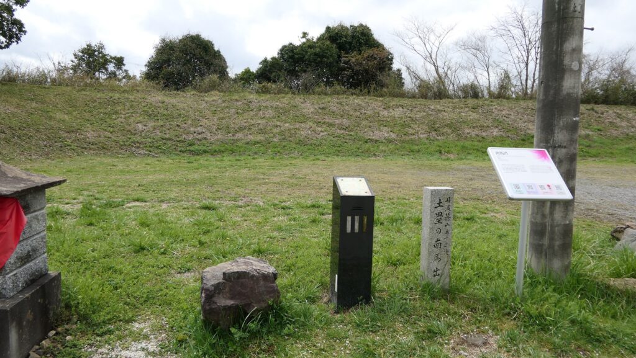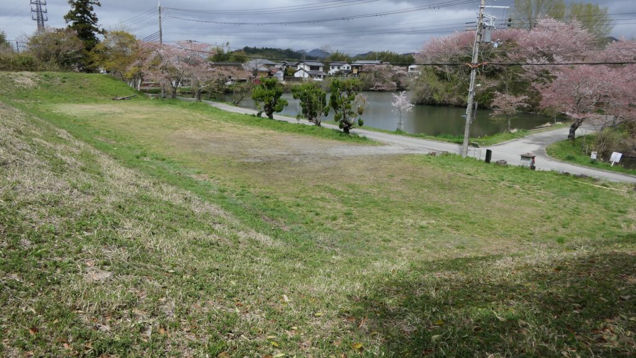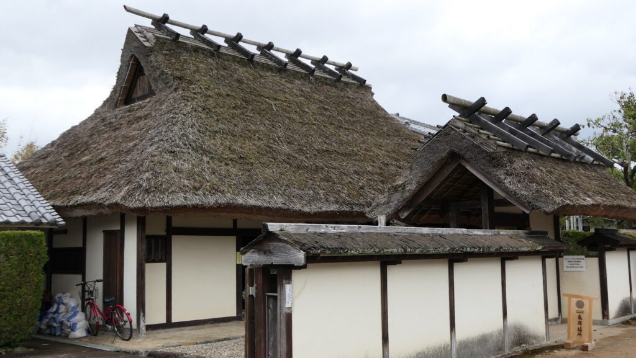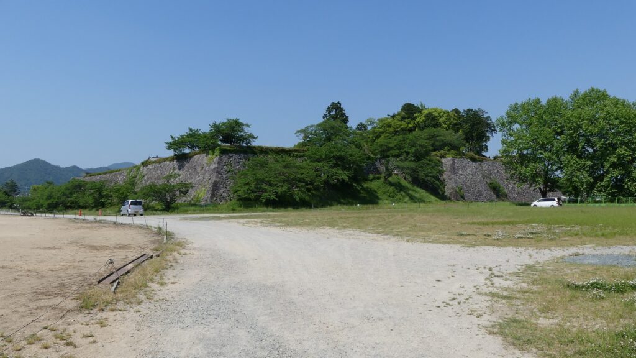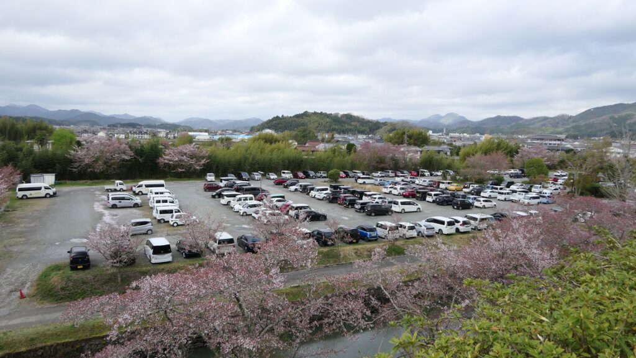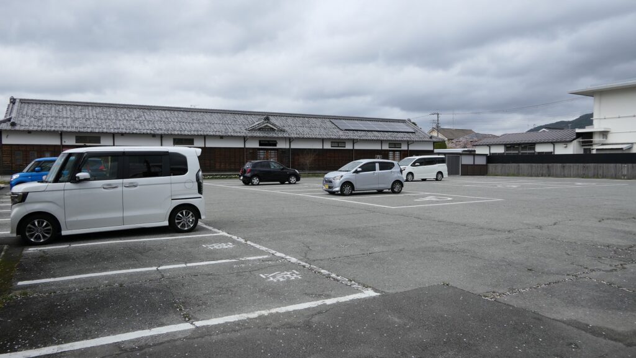Location and History
Only Castle completely built using Stone Walls in Hyuga Province
Nobeoka is an industrial city, located in the northern part of Miyazaki Prefecture which used to be called Hyuga Province. The province was very long from the north to the south and its terrain was complex with plain and mountain areas, so it was divided by many lesser lords until the end of the Edo Period, except for a short period when the Ito Clan prospered in the late 17th Century. These lesser lords lived in castles mainly built using soil from the natural terrain, such as Sadowara and Obi Castles. However, Nobeoka Castle was the only castle which was completely built using stone walls in the province by Mototane Takahashi.
The range of Hyuga Province and the location of the castle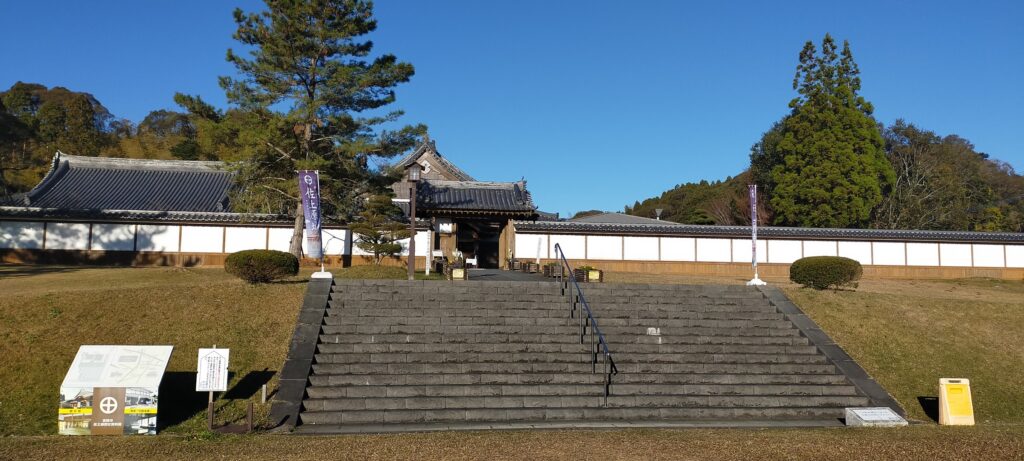
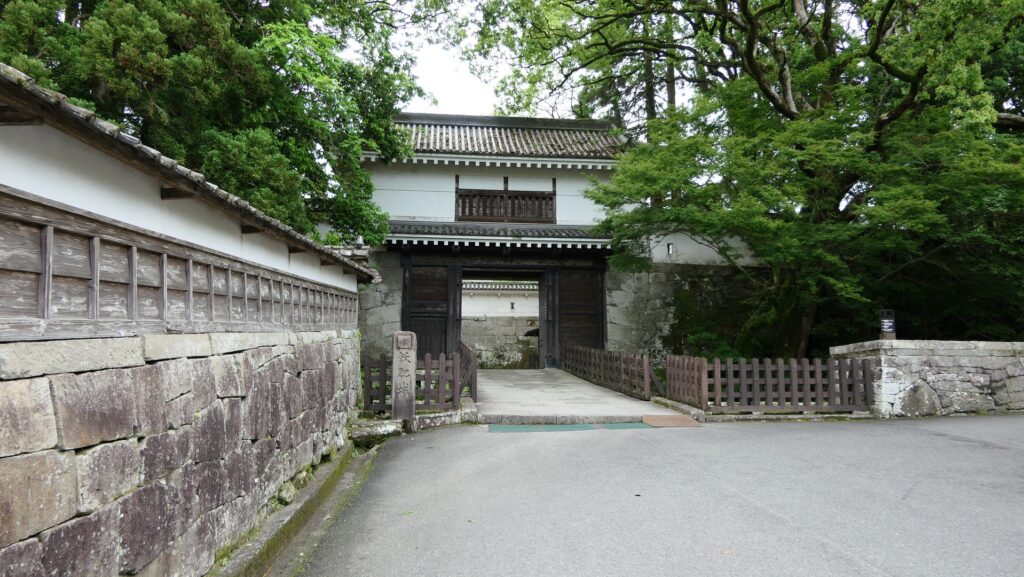
Talented Mototane Takahashi
Mototane originally came from the Akizuki Clan, which governed part of Chikuzen Province, north of Hyuga, and he was adopted by the Takahashi Clan. When the ruler, Hideyoshi Toyotomi, invaded the Kyushu Region in 1587 for his unification of Japan, Mototane and his parents’ clan quickly surrendered and supported Hideyoshi. Mototane was loved by Hideyoshi, which resulted in him becoming the lord of the Nobeoka area after Hideyoshi’s conquest of the region. Motonane must have made an good impression on his boss.
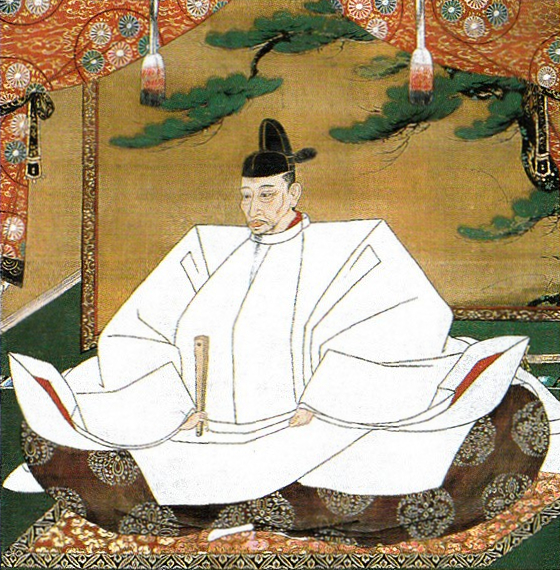
In 1600, after Hideyoshi died, the East Squad, led by Ieyasu Tokugawa and the West Squad, led by Mitsunari Ishida, supporting the Toyotomi Clan, fought a decisive battle in the Sekigahara field. Mototane joined the West Squad and stayed in Ogaki Castle near the field. Once he heard that his side had been beaten, he quickly changed his sides, killed some of the lords of the West Squad, and surrendered to Ieyasu. That also resulted in his territory being maintained by the Tokugawa Shogunate, established by Ieyasu. Mototane must have had great tact.
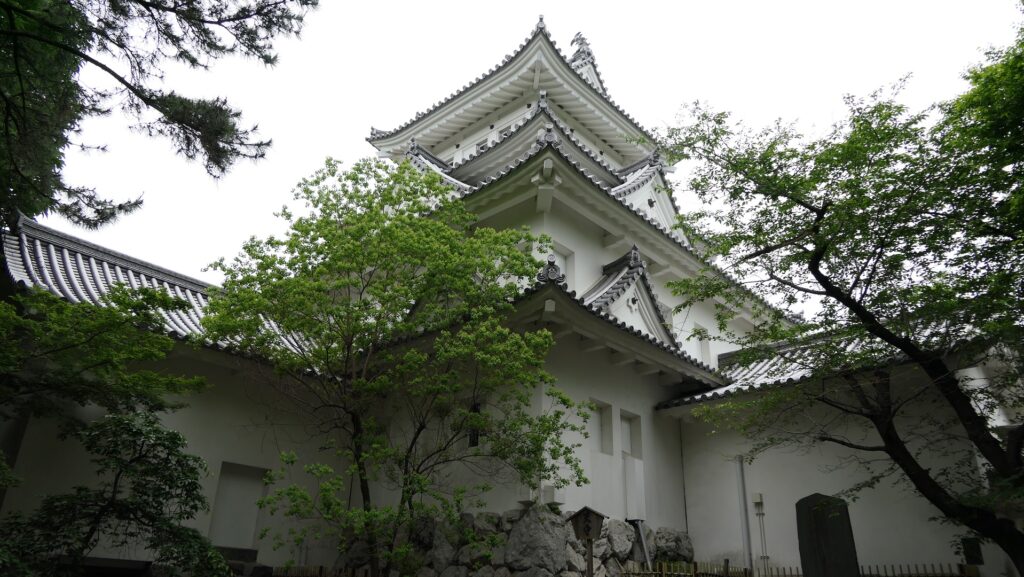
Very Defensive Castle built in Sandbank
After that, he started to build his new home base in 1601, which would be called Nobeoka Castle, on a hill in a sandbank which was sandwiched by the Gokasegawa and Osegawa rivers. The Main Tower, Main, Second and Third Enclosures were built on the hill from the top in a tiered form and they are all surrounded by stone walls. However, the Main Tower Enclosure actually did not have the Main Tower building. The sandbank was divided into warriors’ residences, including the castle, and townsmen area, by a moat which can be crossed over by only one bridge. Moreover, the rivers around the sandbank had no bridges at that time, which would be very defensible. If enemies somehow arrived at the Main Gate of the castle at the foot, they would need to pass 5 gates and turn 11 times to reach the top.
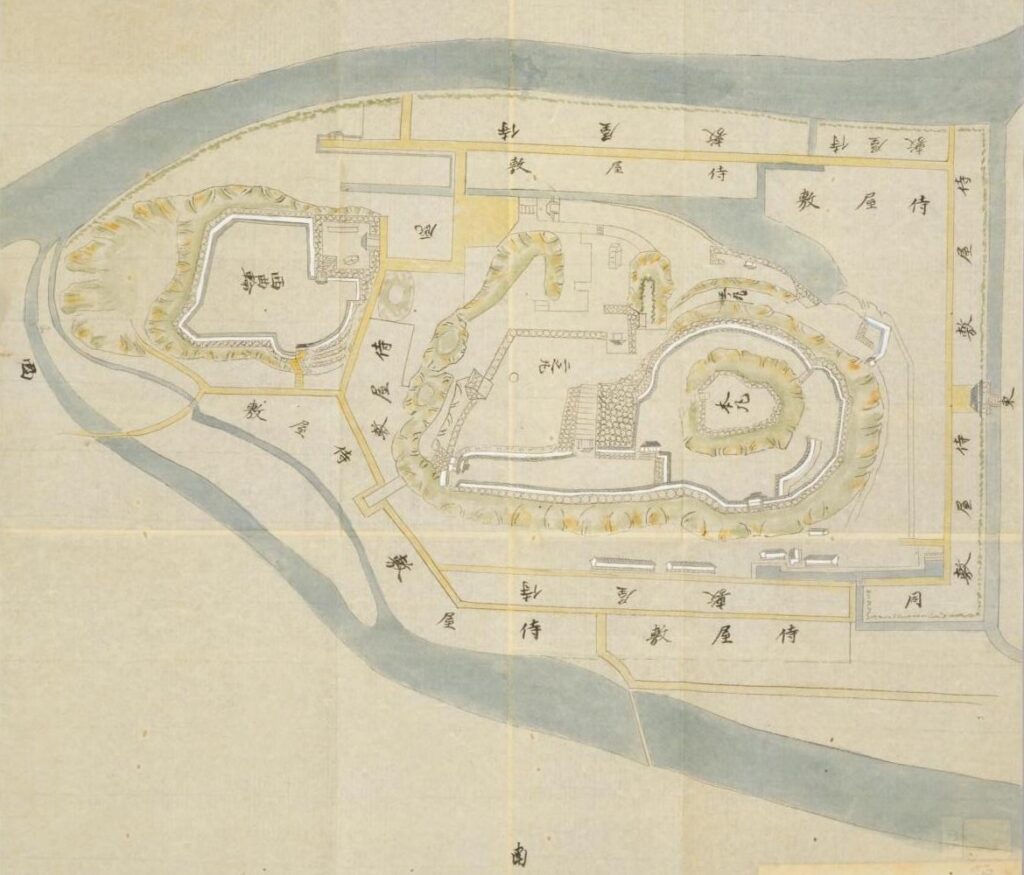
The greatest stone walls of the castle are the ones called “The one thousand murder stone walls” which is about 19m high. They are the third highest stone walls in the Kyushu Region, following Kumamoto and Kokura Castles. The top two castles were built by great lords under Hideyoshi Toyotomi and Ieyasu Tokugawa, such as Kiyomasa Kato and Tadaoki Hosokawa, who also had much larger territories than Mototane who was just a local lord. In addition, the stone walls were piled using natural stones which would have been impossible to pile to such height, unless an excellent stone wall guild had been invited. Mototae must have had more power and a better connection than we expect. The nickname originates from the scale of the stone walls which would collapse and kill 1,000 soldiers below the walls if the corner base stone was pulled out.
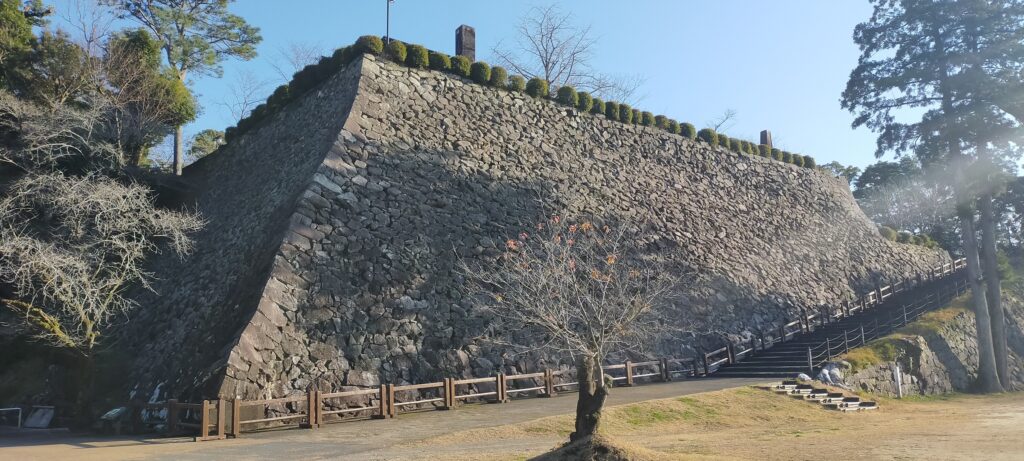
Mototane is suddenly Fired
Mototane was suddenly fired by the shogunate in 1613. He had accommodated his wife’s relative who caused a trouble in the Tsuwano Domain and escaped from it. The domain’s lord, Naomori Sakazaki was monomaniac and sued Mototane in the Shogunate Court. Though it is still uncertain if that really caused such a serious outcome, the fact is that Mototane emerged and left in a short time. His work should be studied more. Nobeoka Castle and the area around it called the Nobeoka Domain were followed by the Arima Clan, which completed the castle building some turrets in 1656. During the peaceful Edo Period, bridges were built over the rivers around the castle and the Drum Tower in the Main Tower Enclosure which announced the time to people. Luckily, no battles happened to the castle until the end of the Edo Period when the Naito Clan took over.
