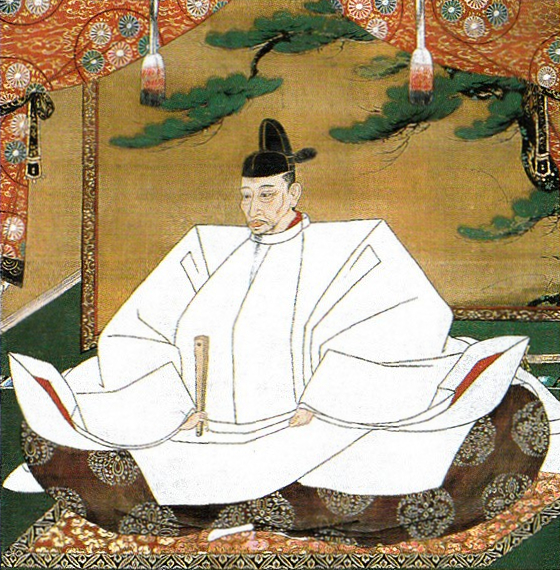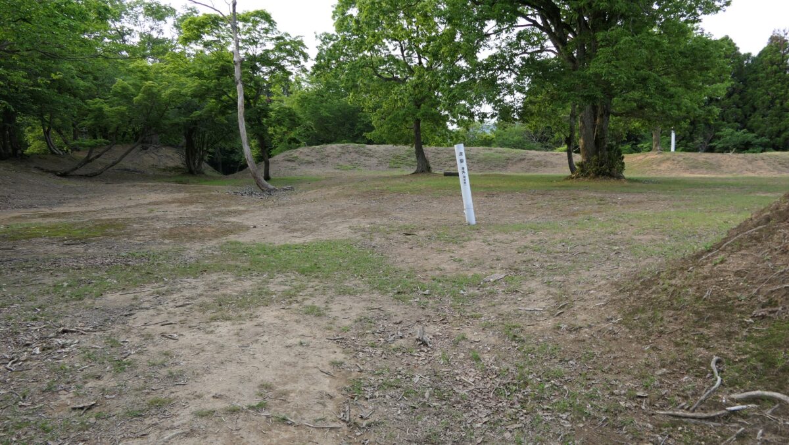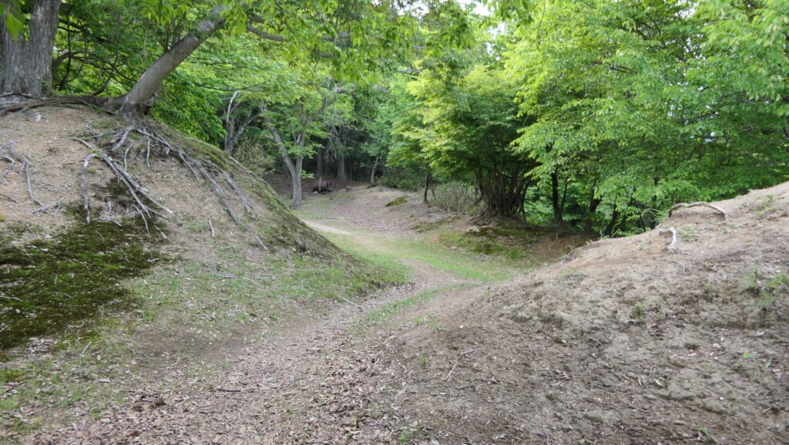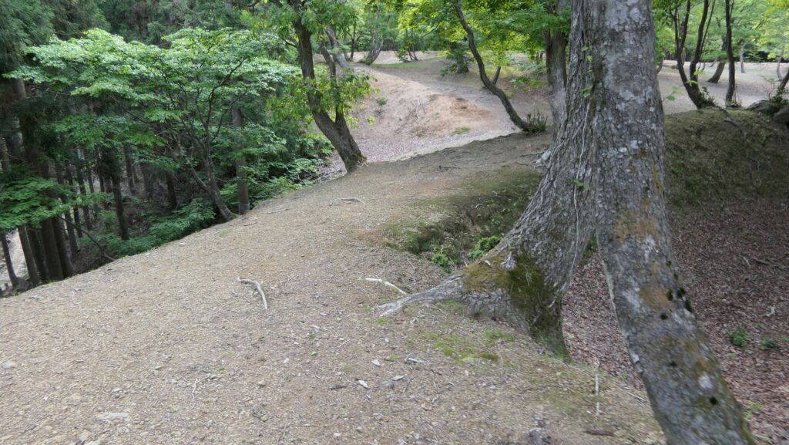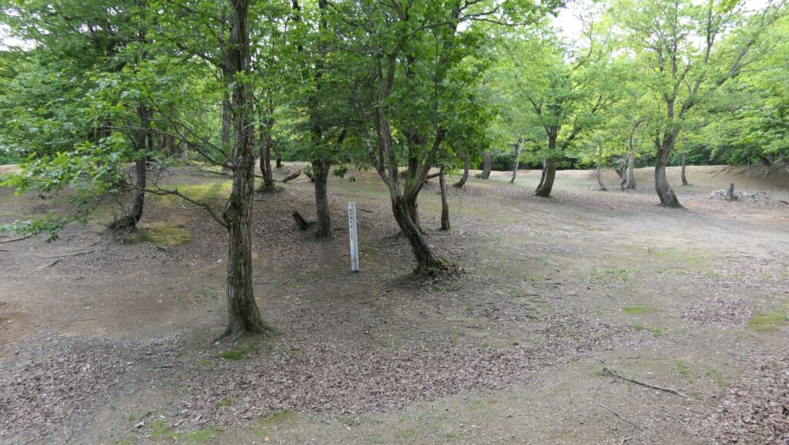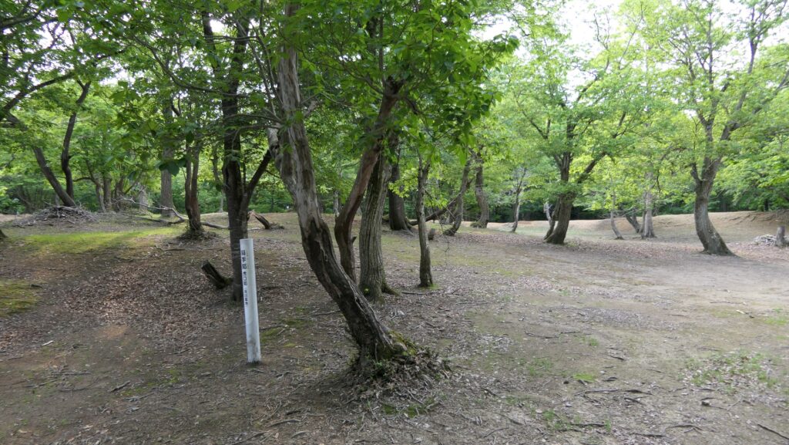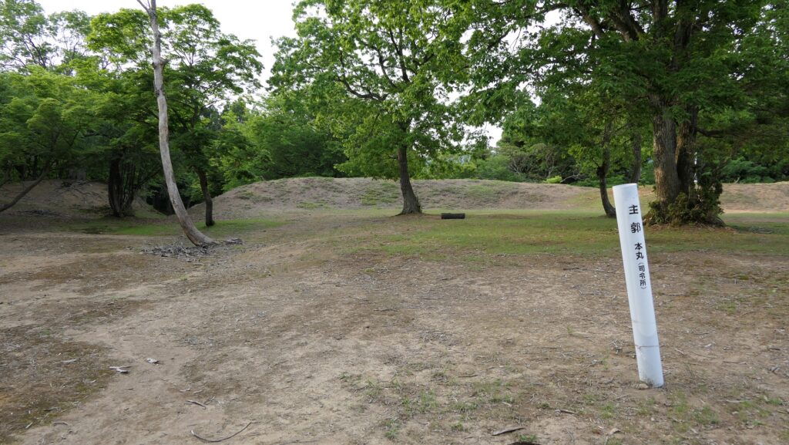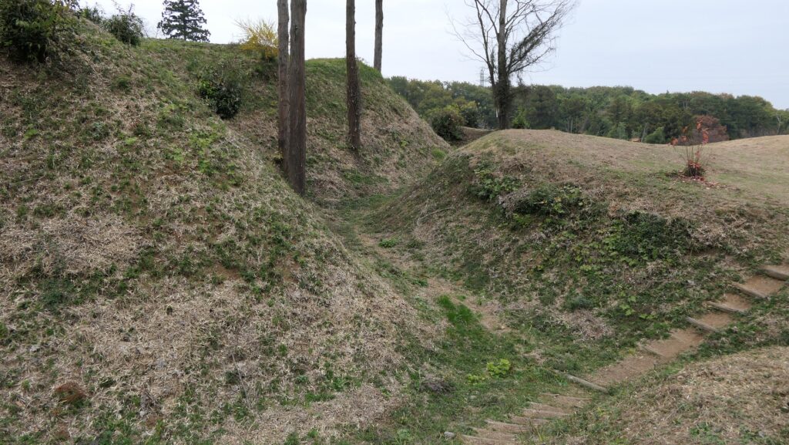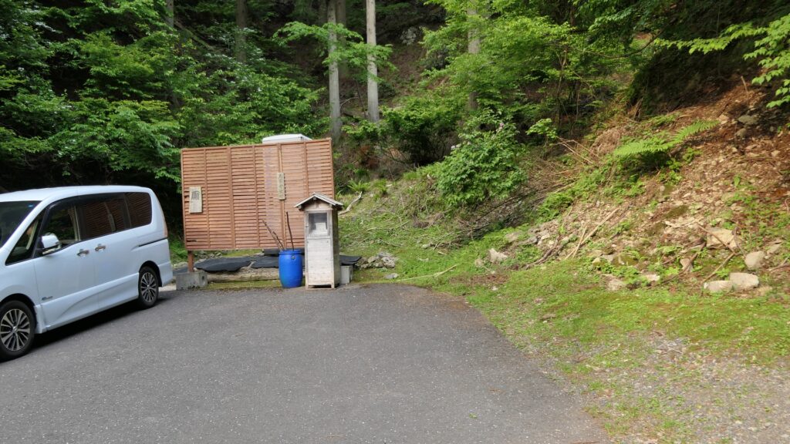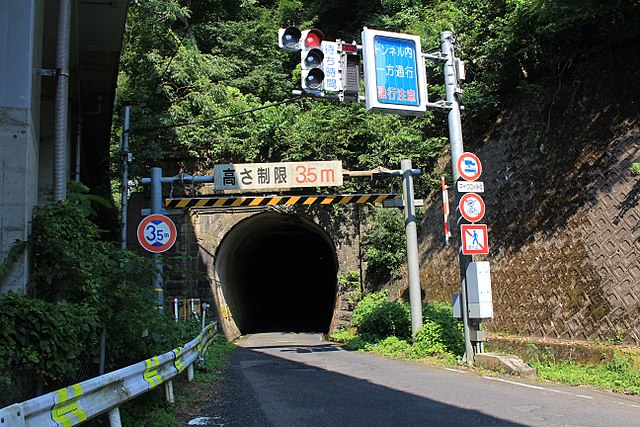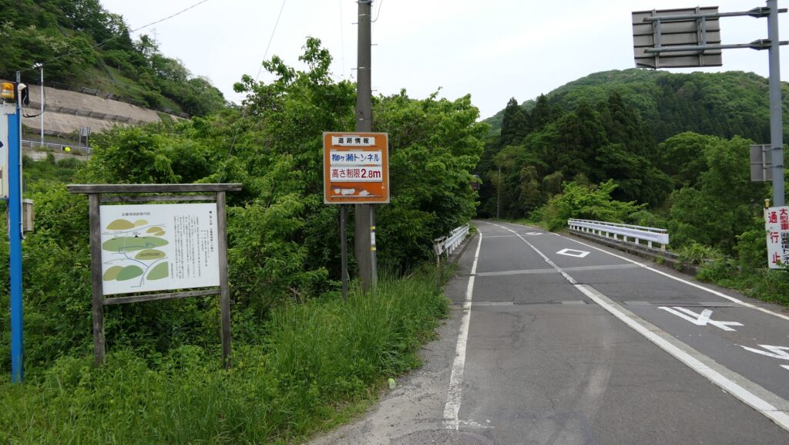Features
Hidetsugu’s Residence Ruins at Foot
There are also the ruins of Hidetsugu’s residence at the foot of the mountain. If you are in the Barbican Enclosure, you can use the recently developed trail to go down to the ruins. Of course, you can also visit them from the city area. Hidetsugu’s residence was the elevated point of the warriors’ residential area. Its foundation, surrounded by huge stone walls, remains and looks so great. Some roof tiles covered with golden leaf were found at this site, which proved Hidetsugu lived there.
The map around the castle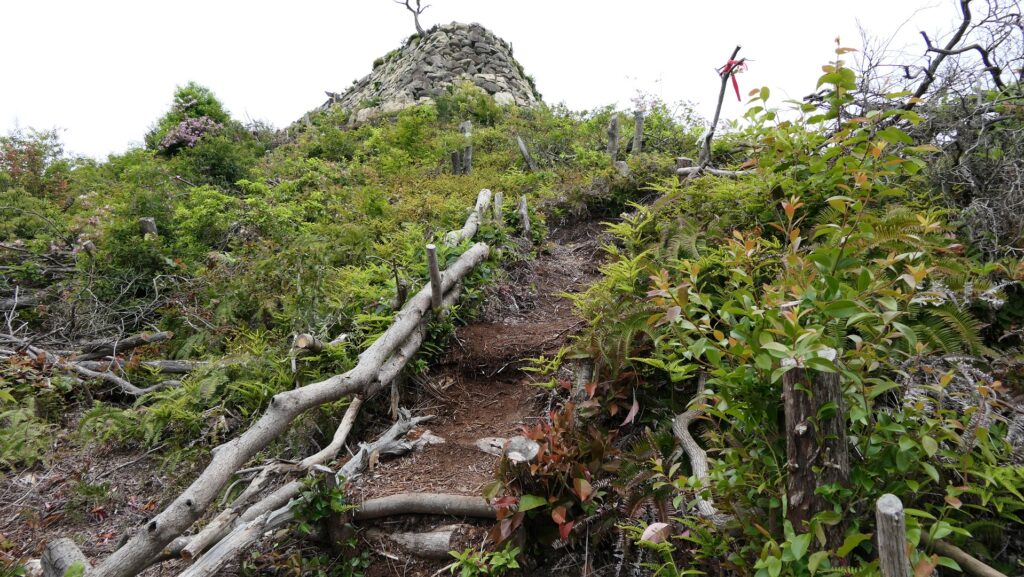
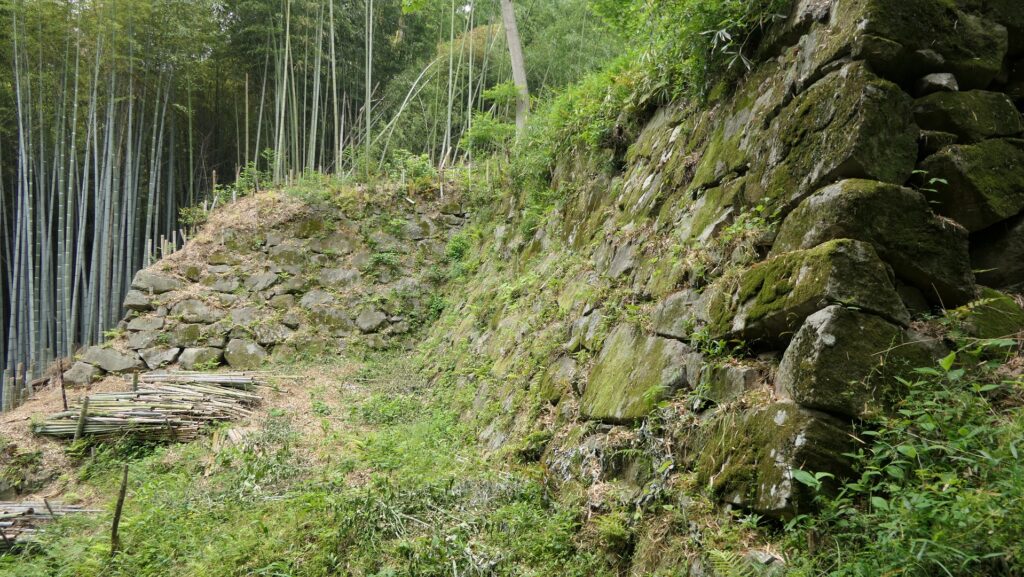
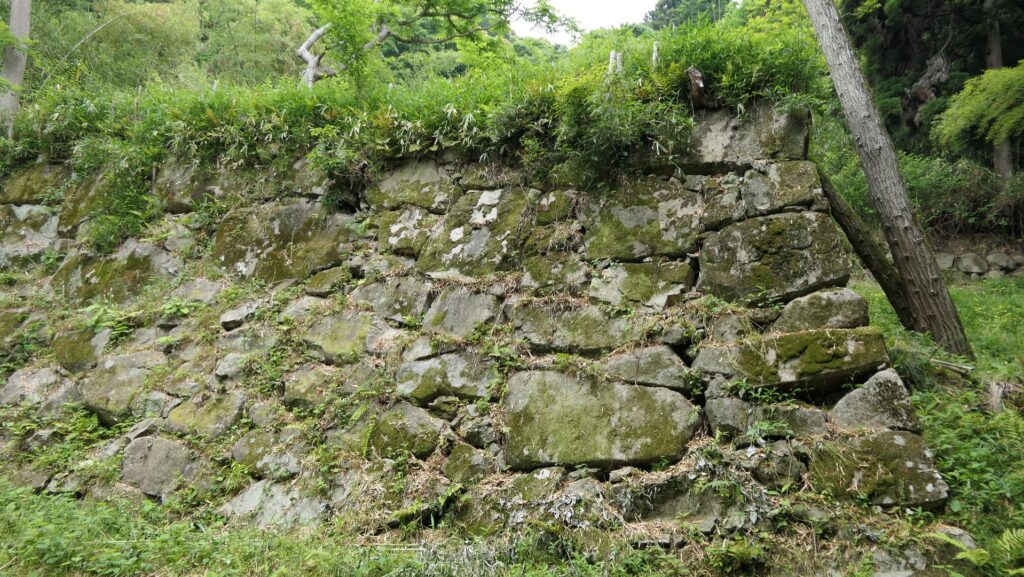
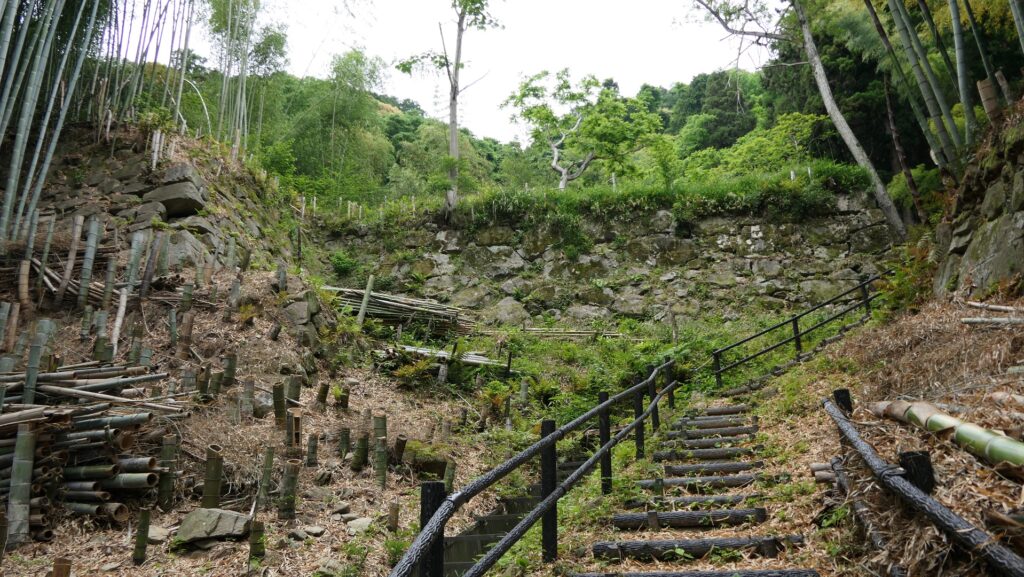
Later History
The life of Hachimanyama Castle was only 10 years while its former castle town have been prospering as a commercial city for a long time. The castle ruins have become a popular tourist spot since the cable car was first launched in 1962. On the other hand, because of the mountain’s steep terrain, landslides sometime happen which could destroy the ruins such as in 1967. Omi-Hachiman City, which owns the ruins, preserves and researches them, preparing the development of the place as a historical site.
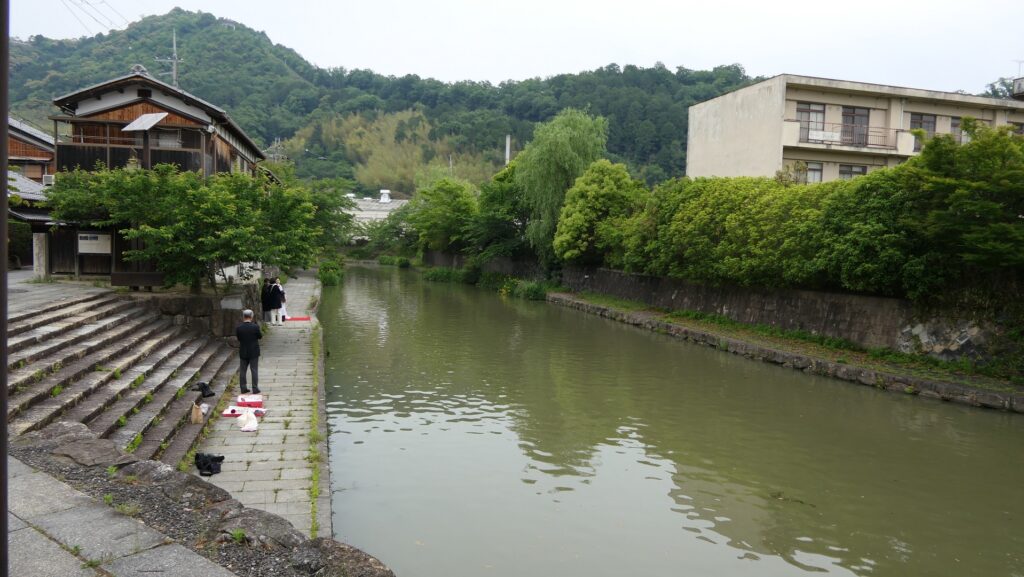
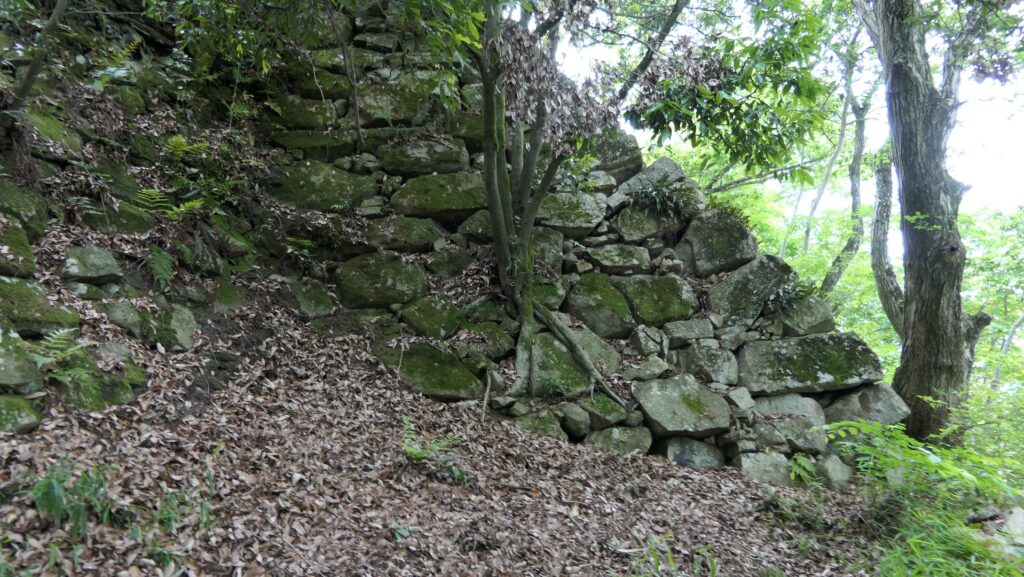
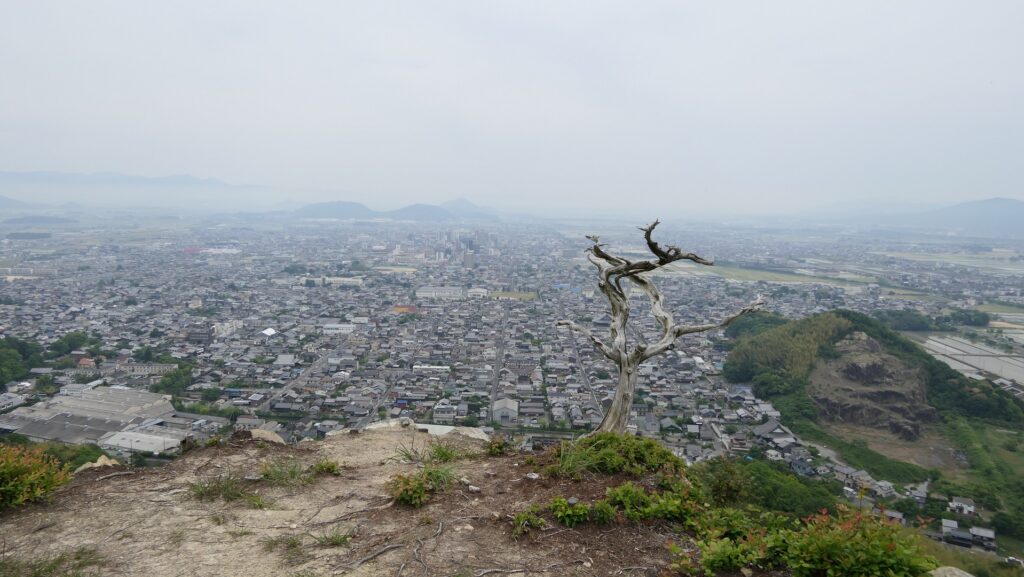
My Impression
Was Hidetsugu only a victim of the incident in 1595? I think no. Yoshimitsu Mogami, a great lord at Yamagata Castle, lost his daughter who just reach Kyoto to be Hidetsugu’s wife because of the execution. He was very angry and decided to leave the Toyotomi Clan. Many other nobles and lords, who communicated with Hidetsugu, asked Ieyasu Tokugawa (who would become the final ruler after Hideyoshi’s death) for help in order to avoid punishment. Hideyoshi’s willful behavior resulted in the destruction of his clan including his beloved son, Hideyori, in the summer campaign of the siege of Osaka, attacked by the Tokugawa Shogunate in 1615.
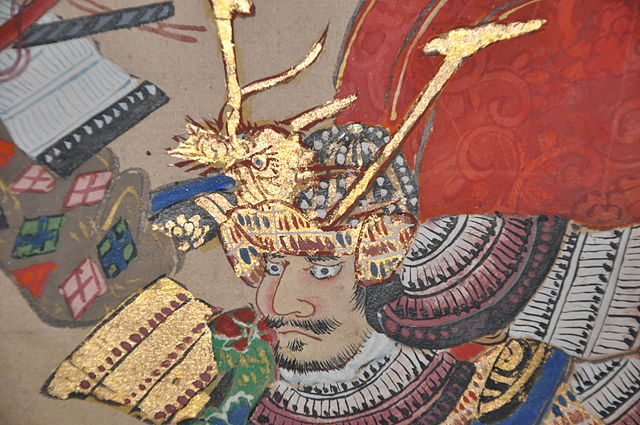
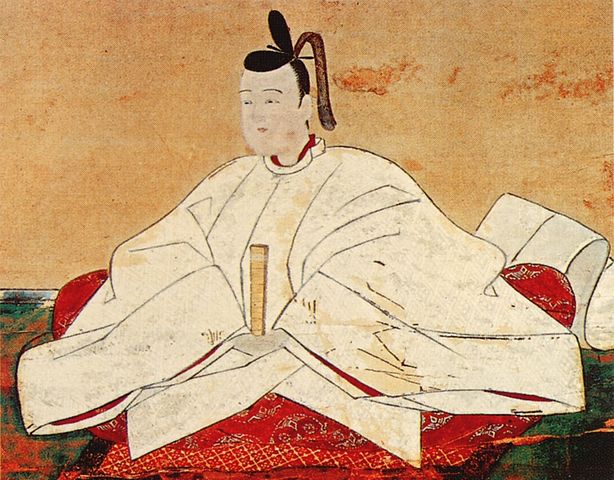
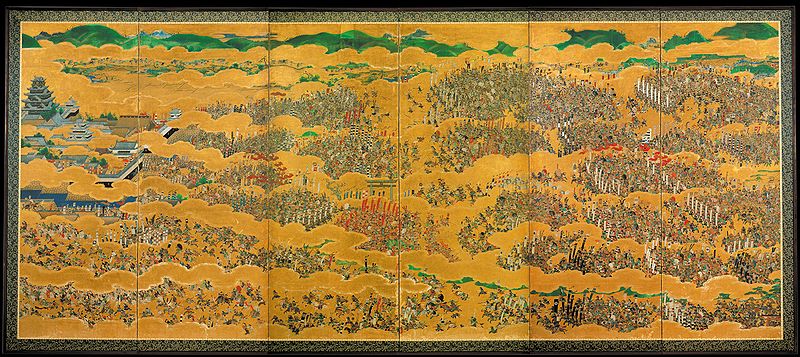
How to get There
If you want to visit the castle by car, it is about 30 minutes away from Gamo smart IC on the Meshin Expressway. There is a parking lot beside the cable car platform.
By public transportation, you can take the Omi-Tetsudo Bus bound for Chomeiji from JR Omi-Hachiman Station and get off at the Osugicho bus stop. It takes about 5 minutes to get there.
Or it may be a good idea to use a rental bicycle from the station.
To get to Omi-Hachiman Station from Tokyo: Take the Tokaido Shinkansen super express and transfer to the Biwako Line at Maibara Station or Kyoto Station.
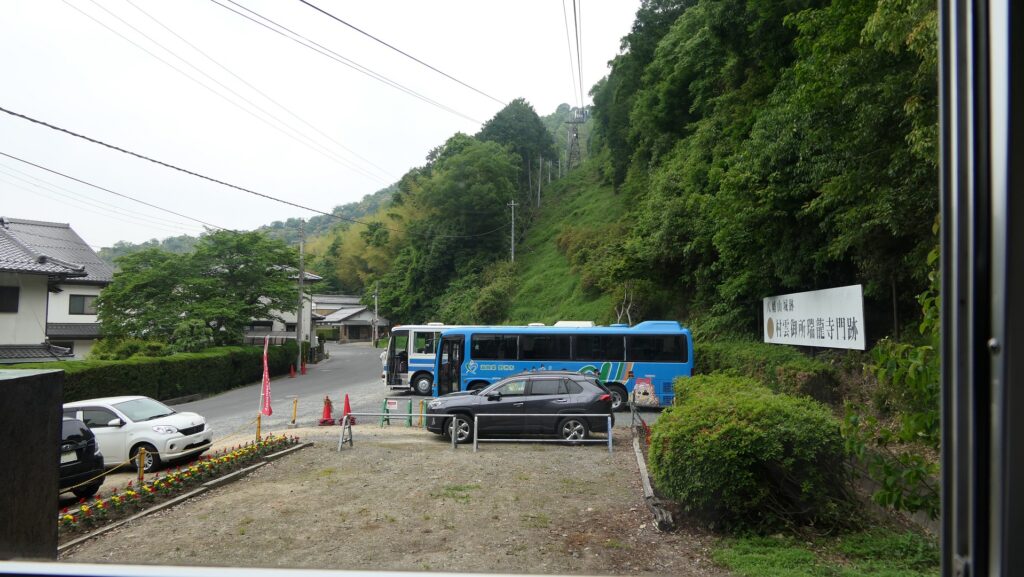
That’s all. Thank you.
Back to “Hachimanyama Castle Part1”
Back to “Hachimanyama Castle Part2”

