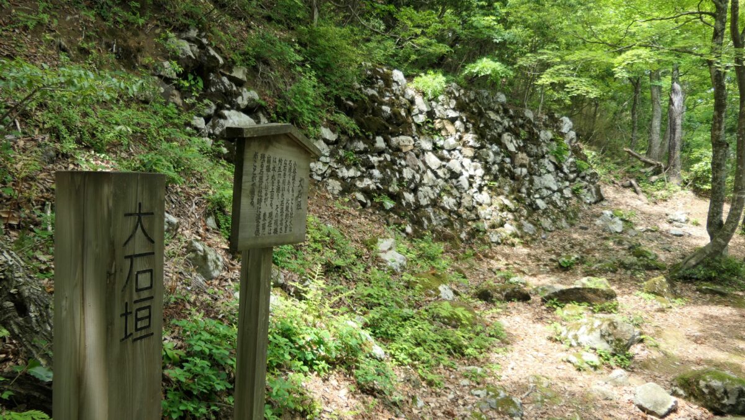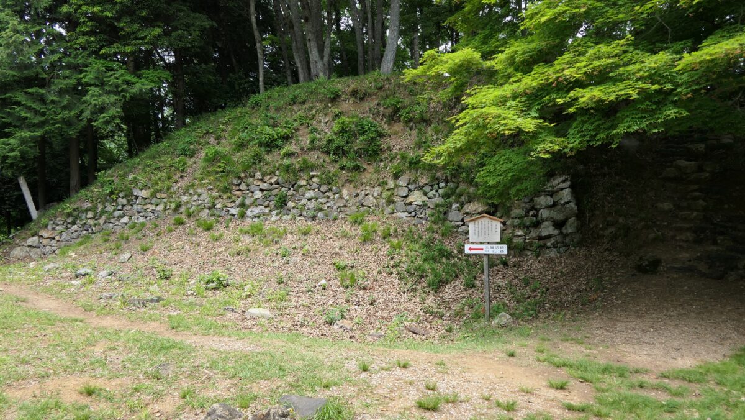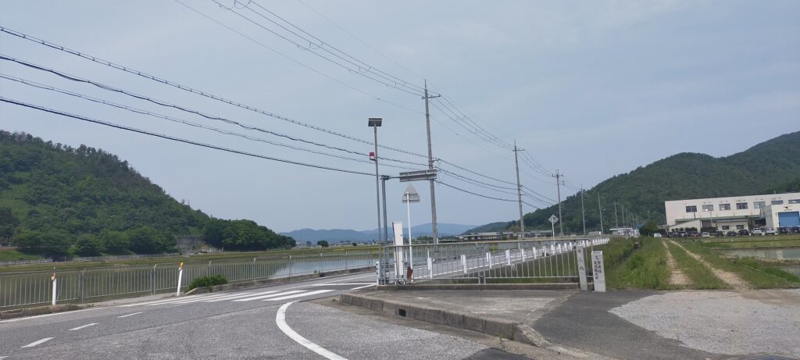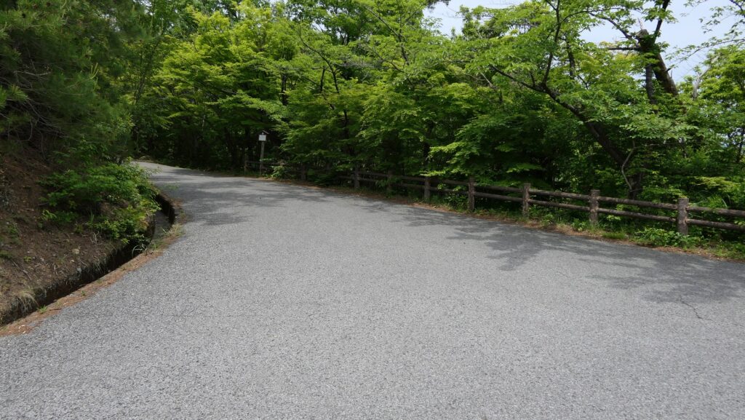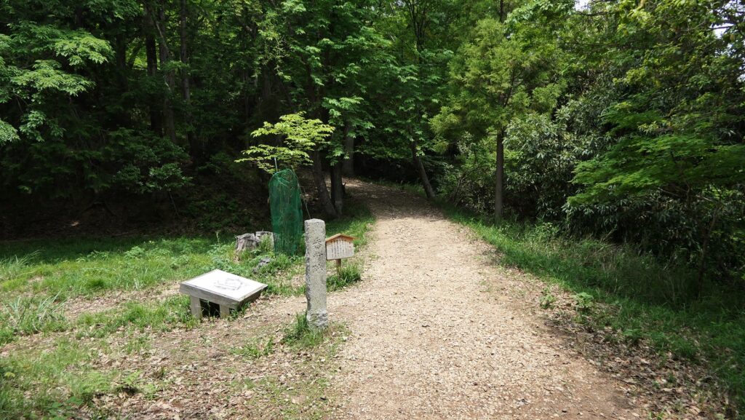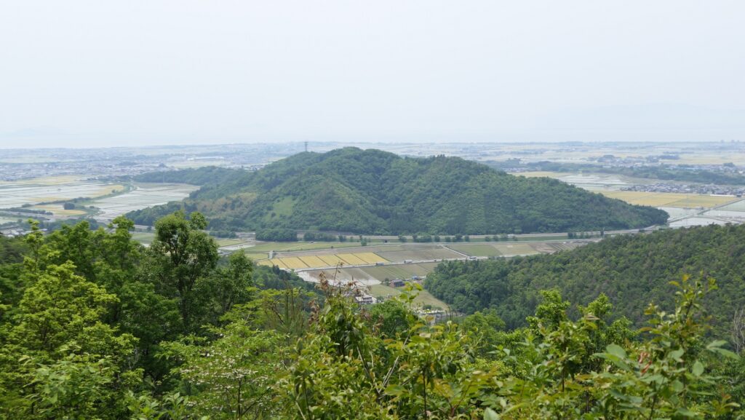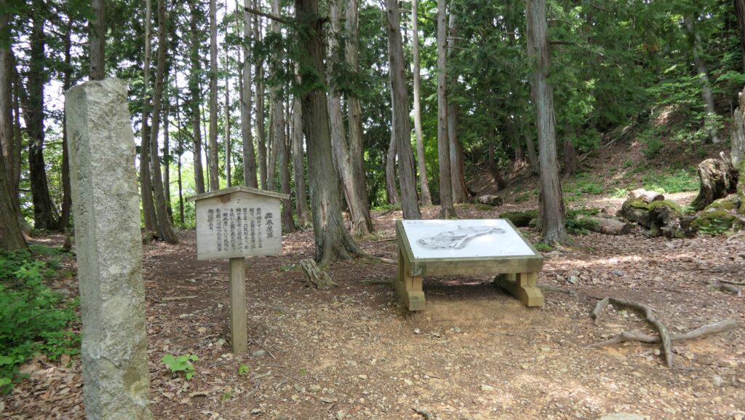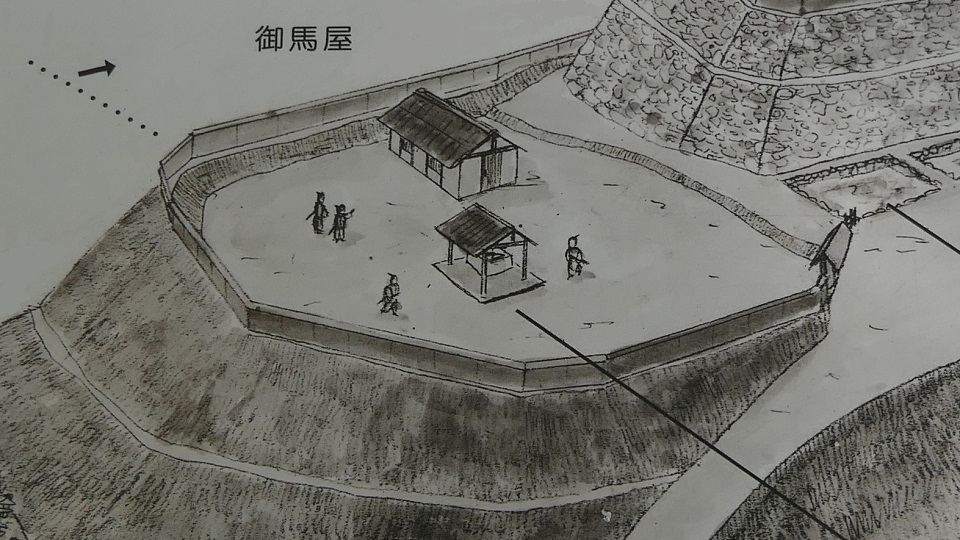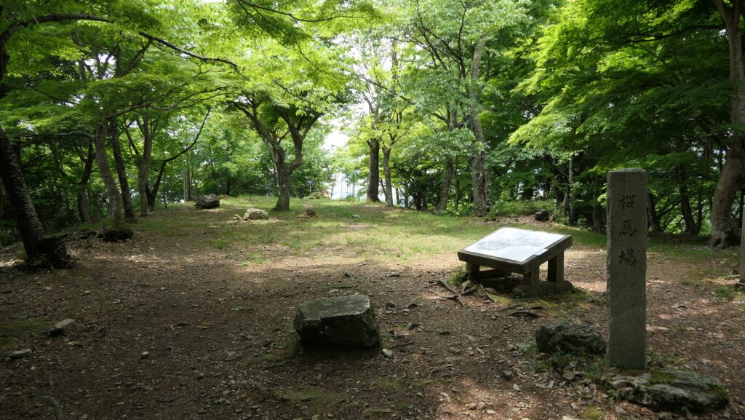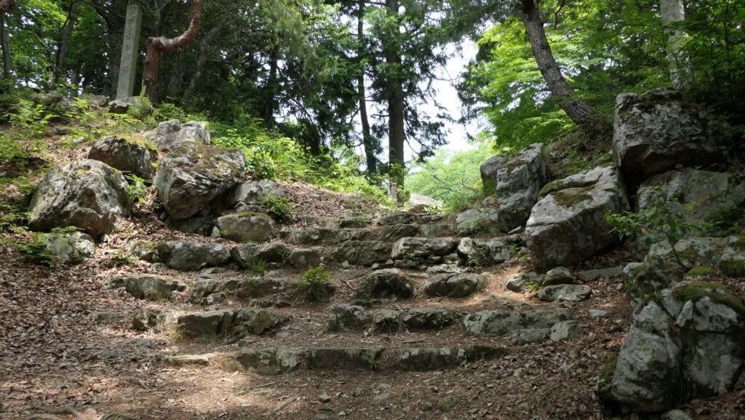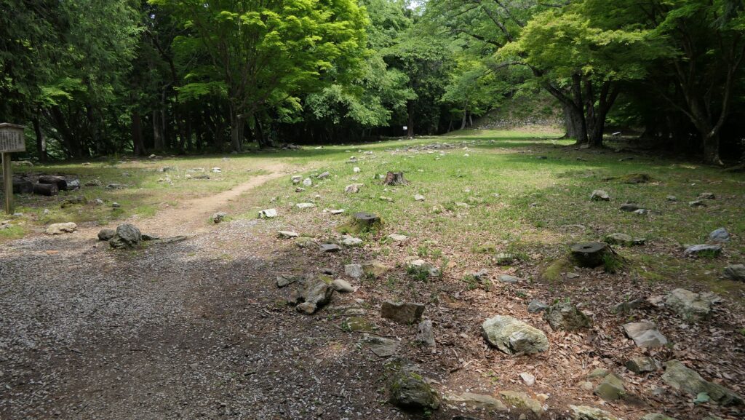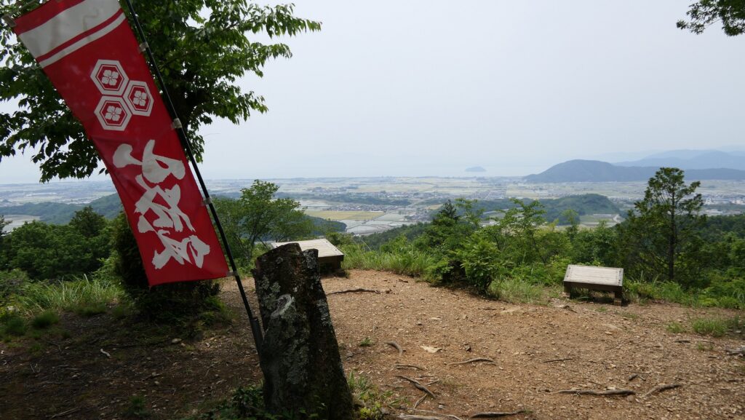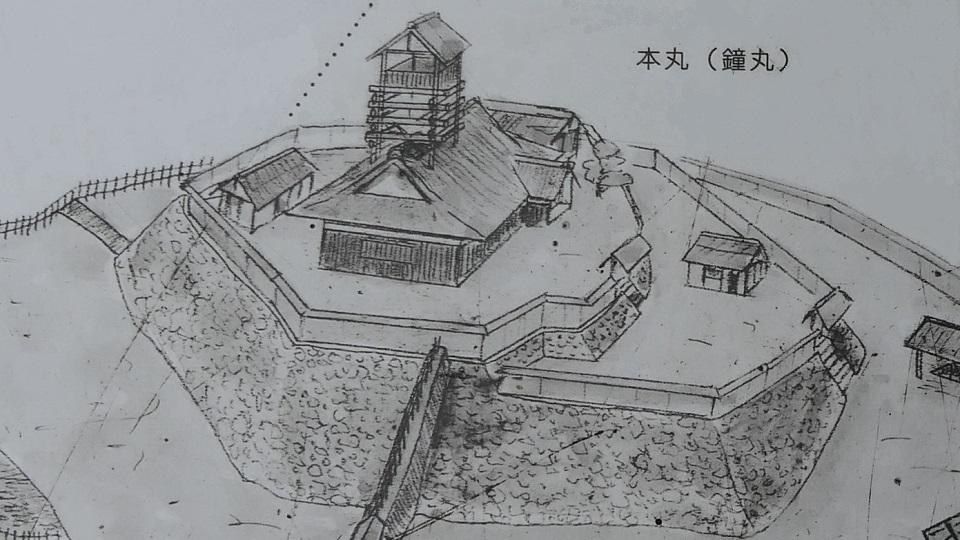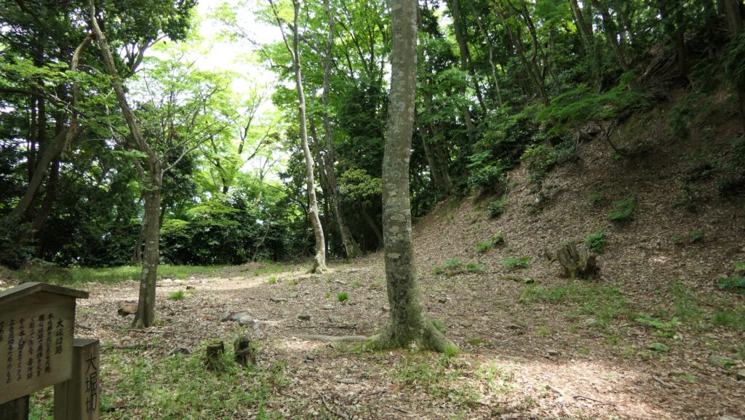Features
After passing Nakanomaru Enclosure, you will see Kyogoku-maru Enclosure where Nobunaga’s retainer, Hideyoshi, first captured in the castle. Komaru Enclosure where Nagamasa’s father, Hisamasa, lived as a retreat is close behind the Kyogoku-maru Enclosure. That’s probably why he was defeated soon in the battle.
The map around the castle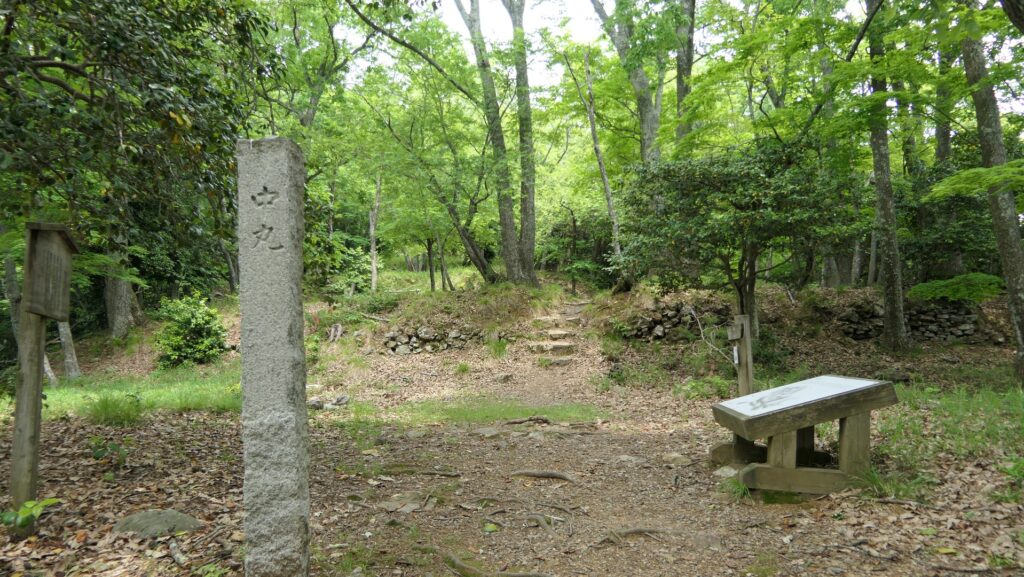
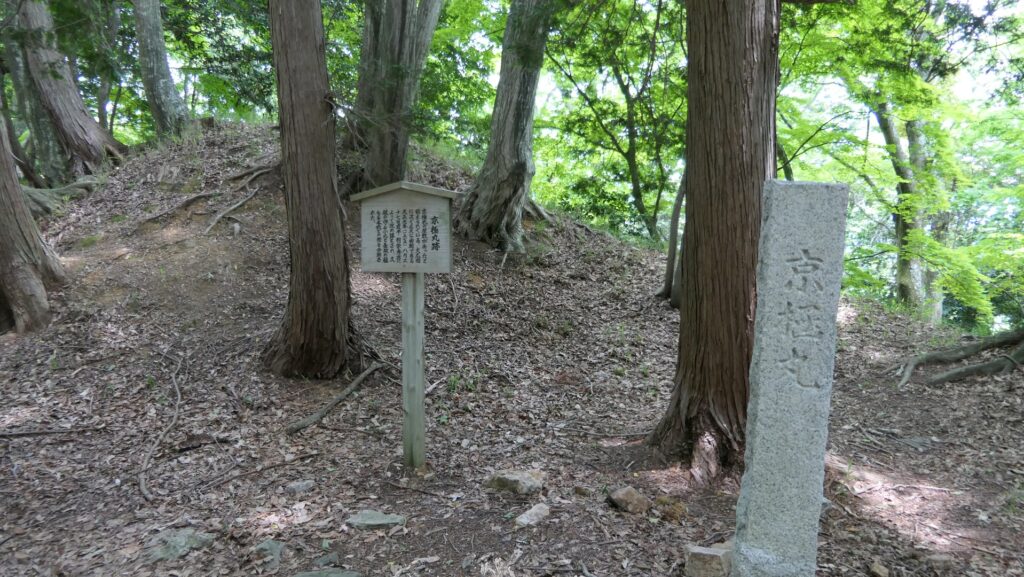
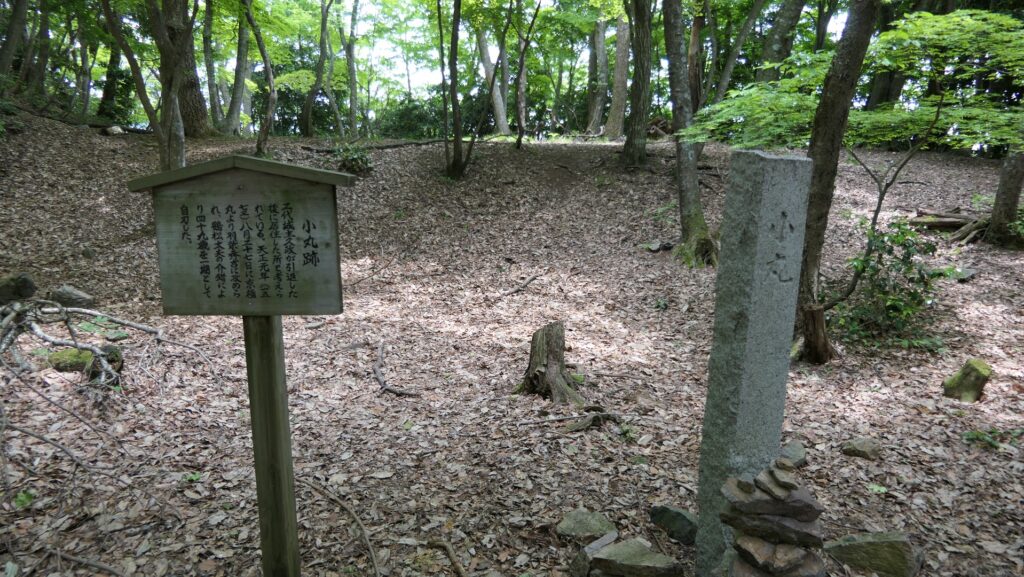
Finally, Sanno-maru Enclosure is at the highest point of the ridge. You can see the largest and greatest remaining stone walls in the castle at the eastern side of the enclosure. It has four tiers, two more than the Main Enclosure. Some historians speculate that it is the actual Main Enclosure as those of other castles were usually the strongest and highest. In fact, almost all the names of the enclosures were defined after the actual period.
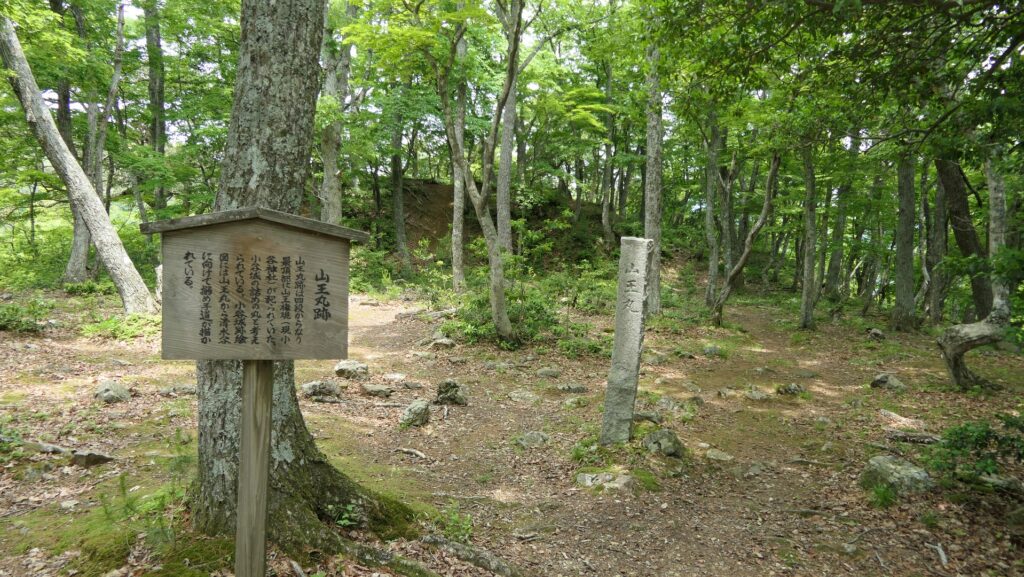
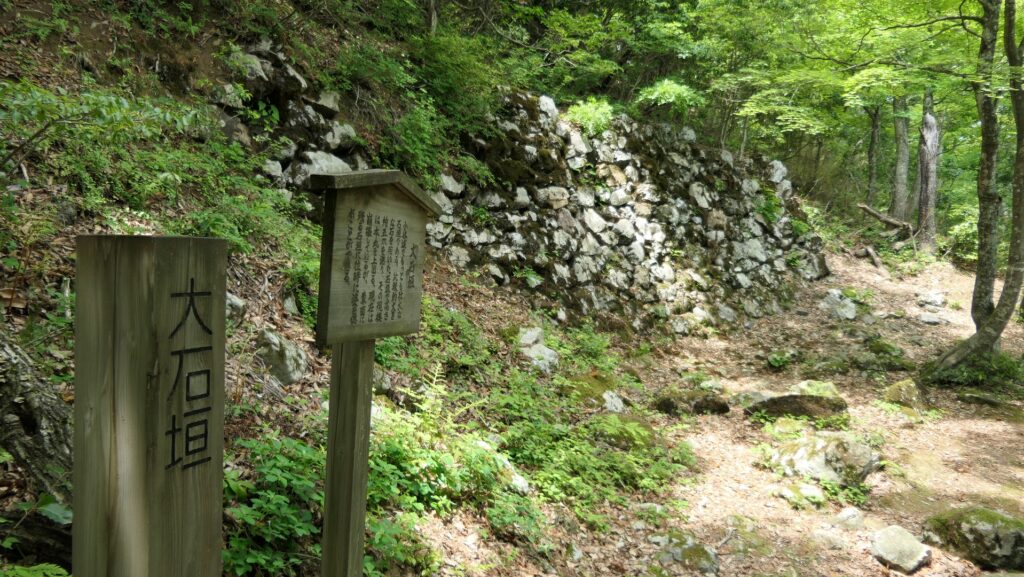
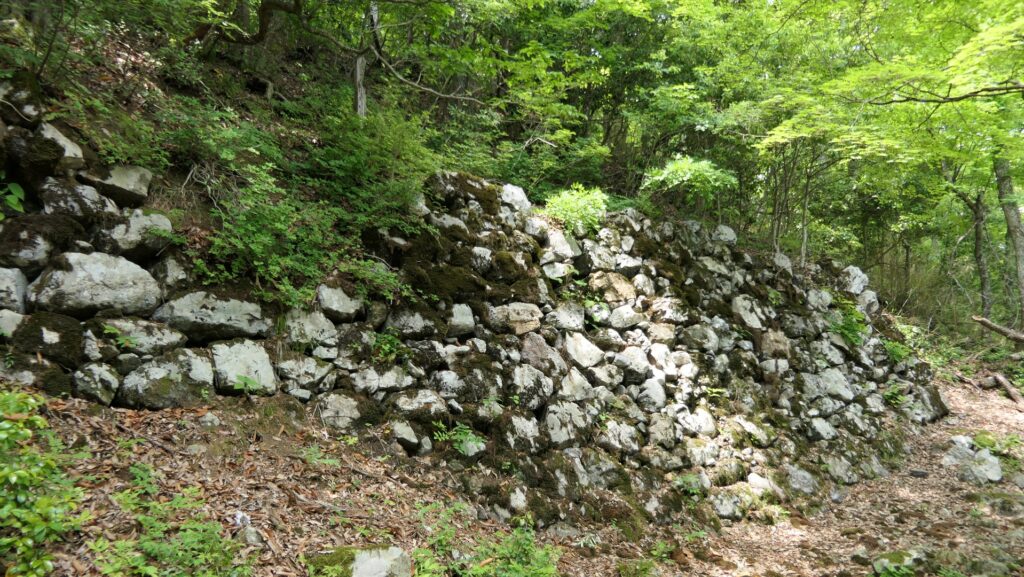
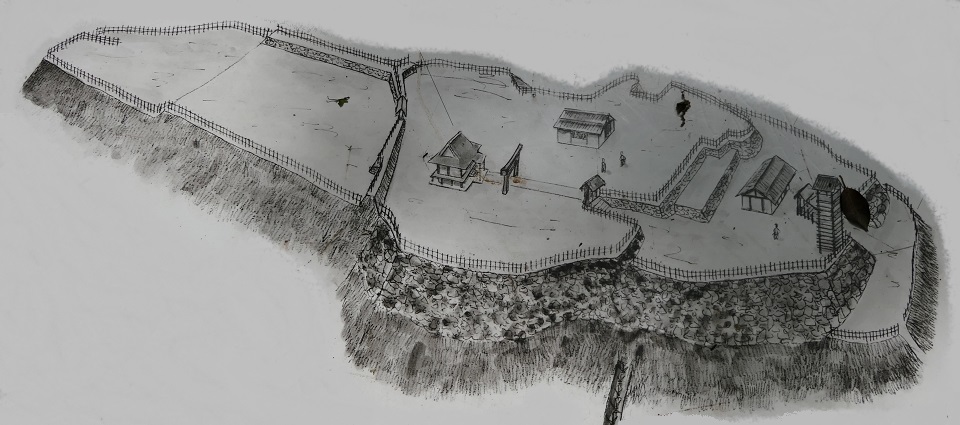
Later History
After Odani Castle fell in 1573, Hideyoshi was given this castle by Nobunaga and lived there for a while. However, Hideyoshi built Nagahama Castle beside Biwa Lake in 1575 using some materials of Odani Castle. After he moved to the new castle, Odani Castle was eventually abandoned. The mountain the castle was built on became publicly owned until it was sold to local governments and private section in 1915. Then, local people started to preserve the castle ruins. As a result, the ruins were designated as a National Historic Site in 1937. Nagahama City, which now owns the ruins, is considering how to preserve them as well as letting people enjoy them.
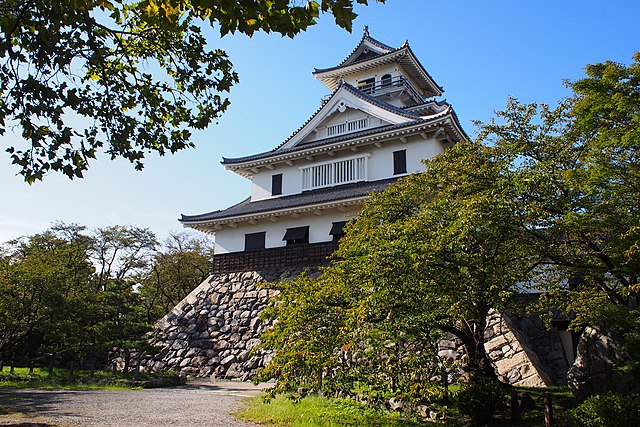
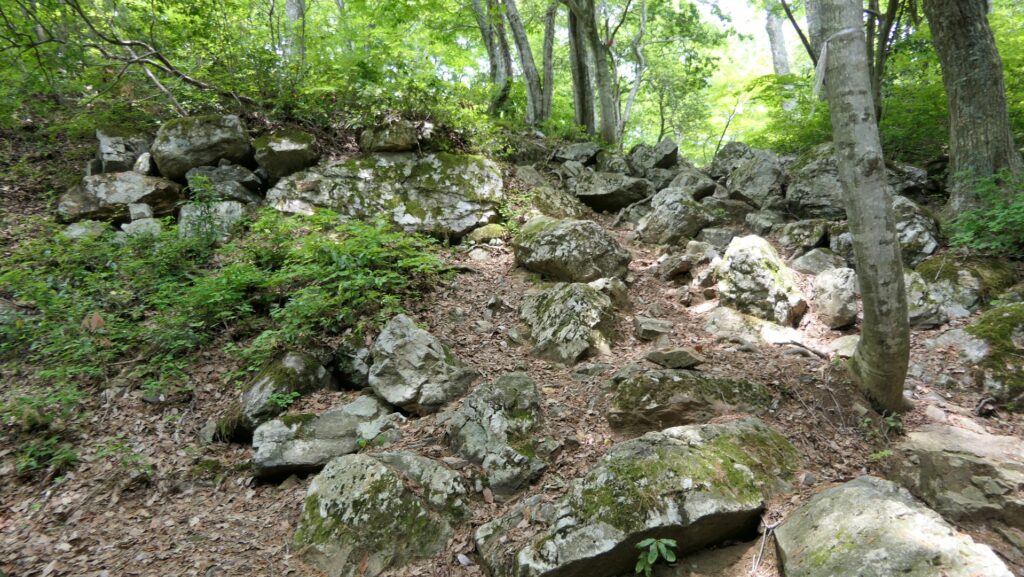
My Impression
In fact, the ruins of Odani Castle cover a much larger than I visited. The site also has many other attractions such as the branch Ozuku Castle, some ruins of another ridge of the mountain, and the hall ruins on the valley called Shimizudani sandwiched by the ridges. It would take a whole day to see all of them. I am looking forward to doing this someday.
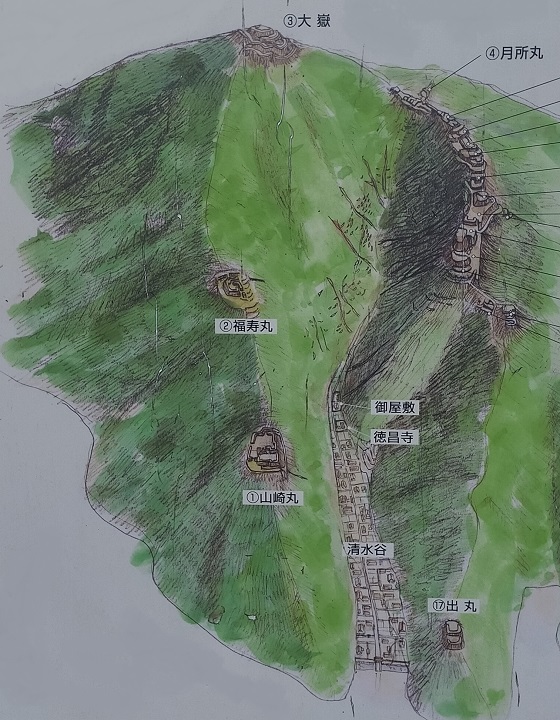
How to get There
If you want to visit the castle by car, it is about 5 minutes away from Odanijo Smart IC on the Hokuriku Expressway. There are parking lots at the foot or the mid slope of the mountain.
By public transportation, it takes about 30 minutes on foot from the JR Kawake Station.
To get to Kawake Station from Tokyo: Take the Tokaido Shinkansen super express and transfer to the Hokuriku Line at Maibara Station.
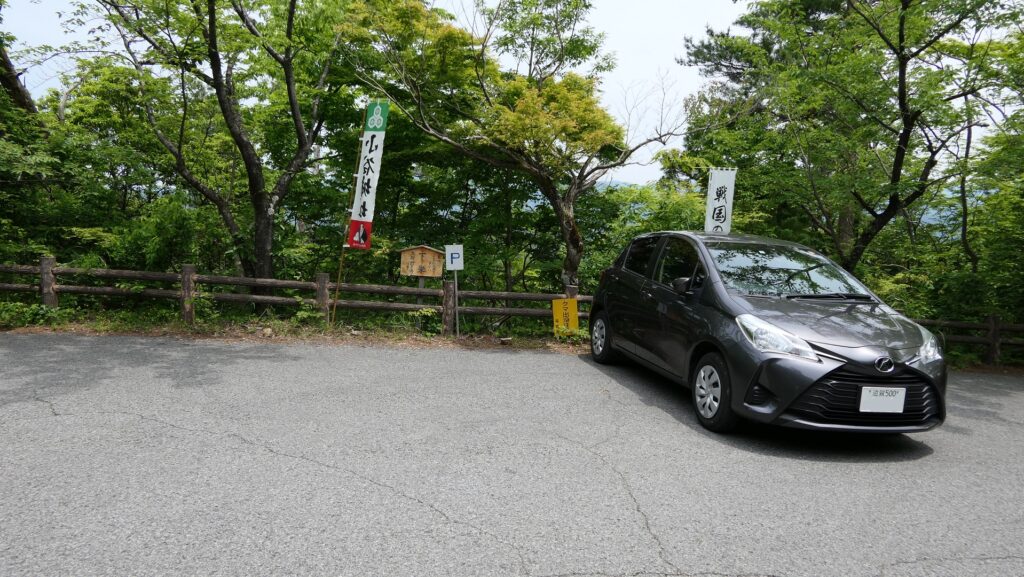
That’s all. Thank you.
Back to “Odani Castle Part1”
Back to “Odani Castle Part2”

