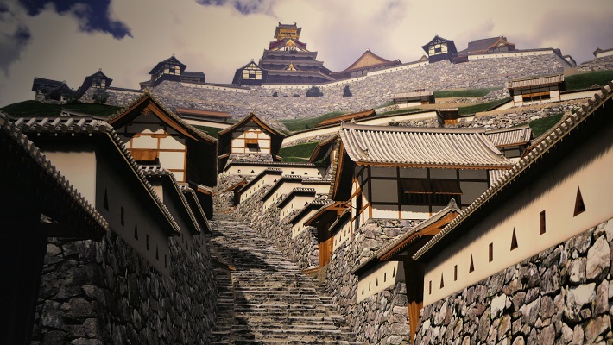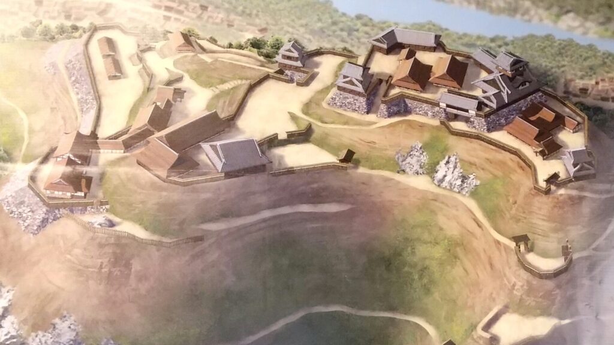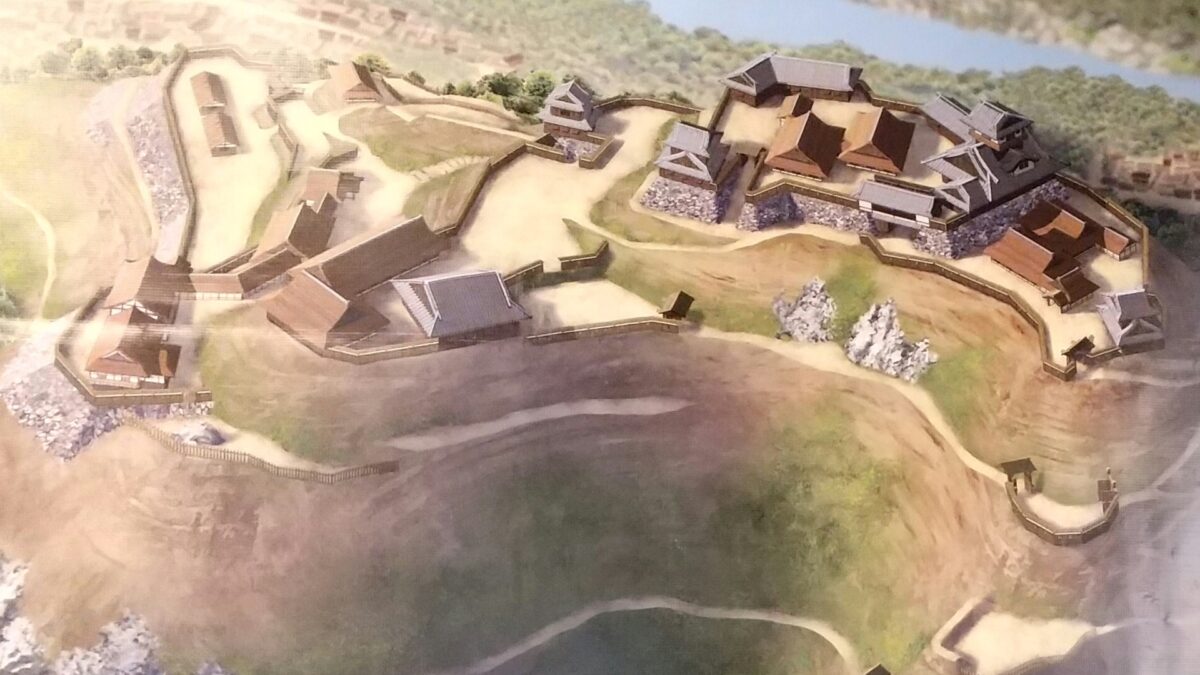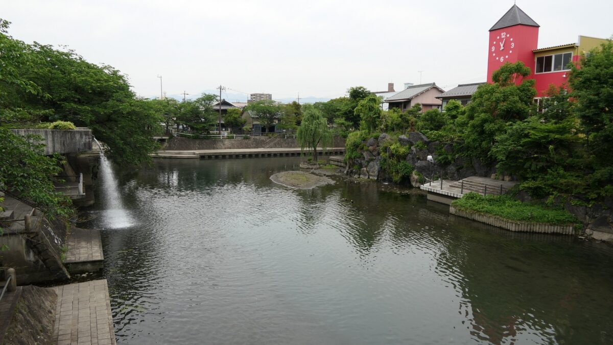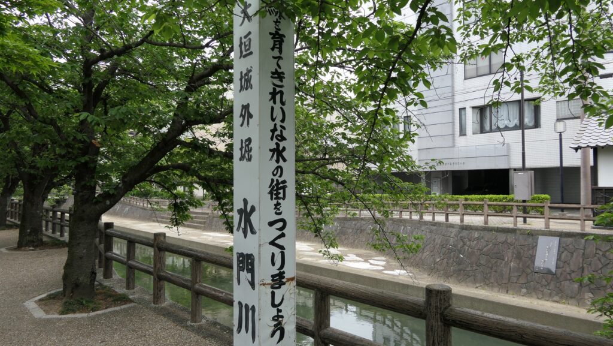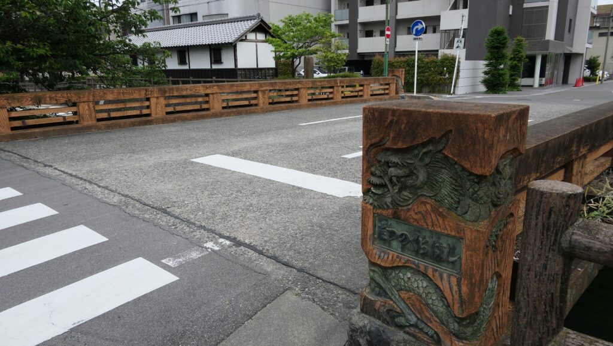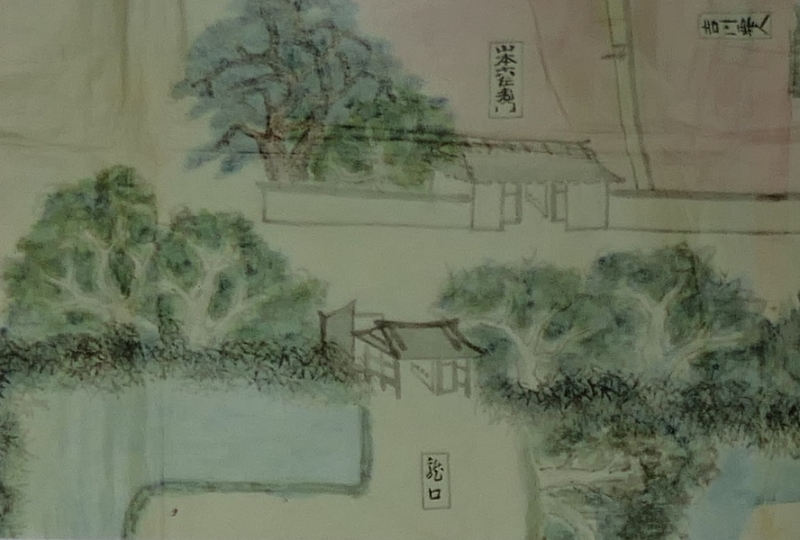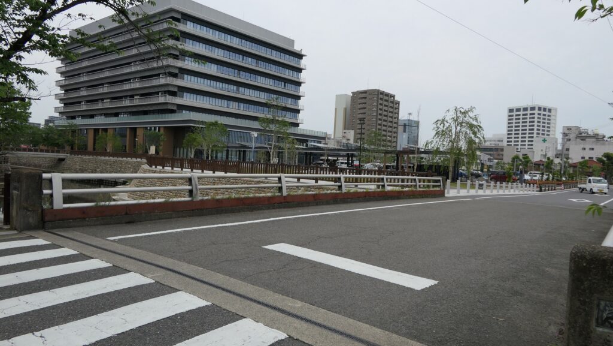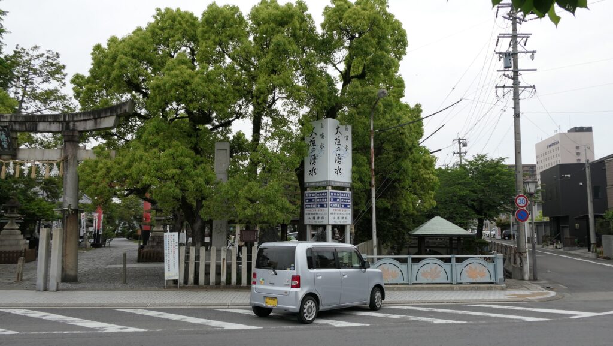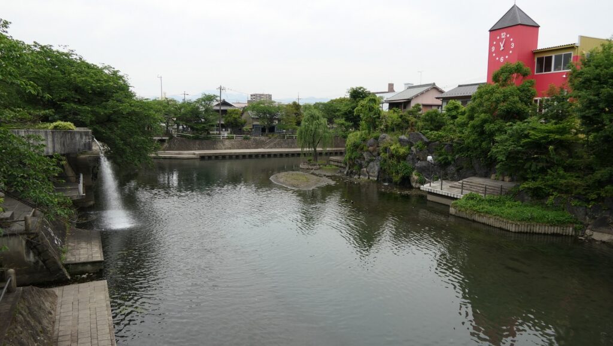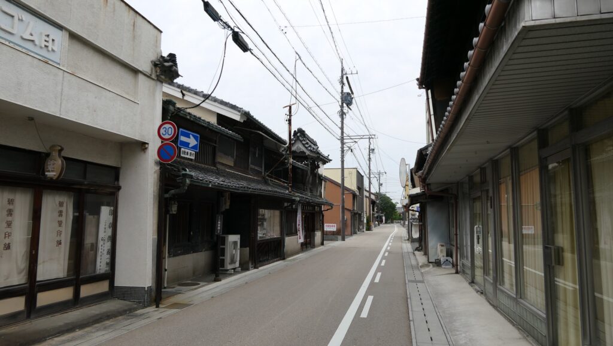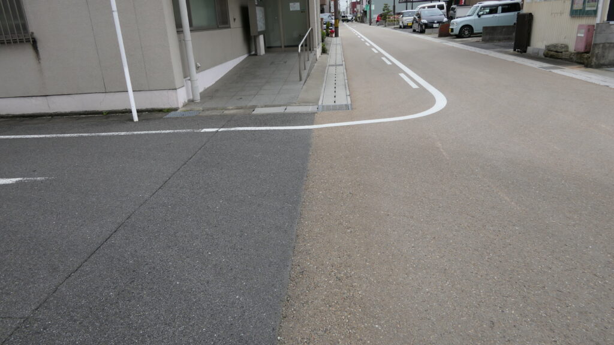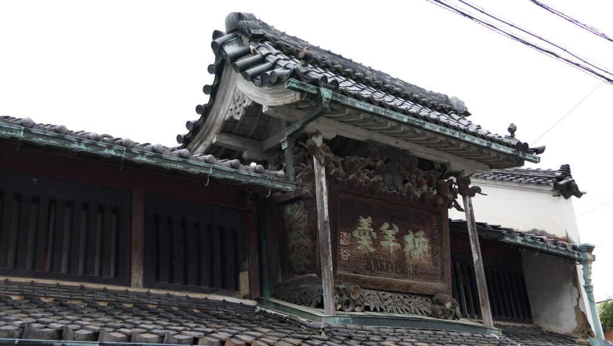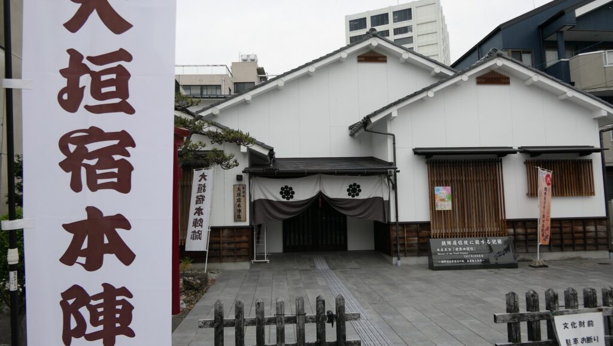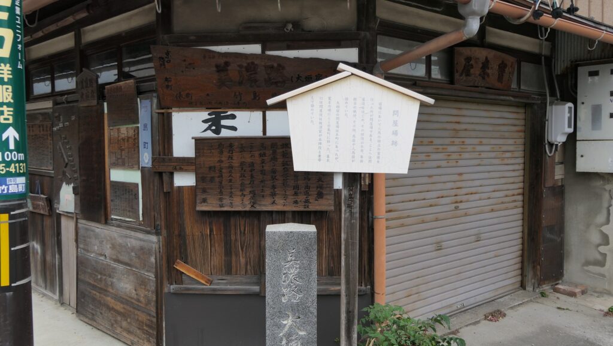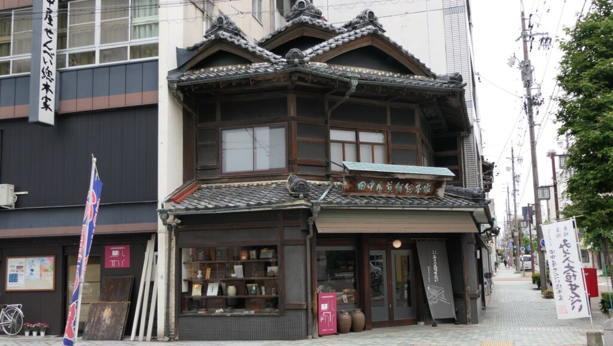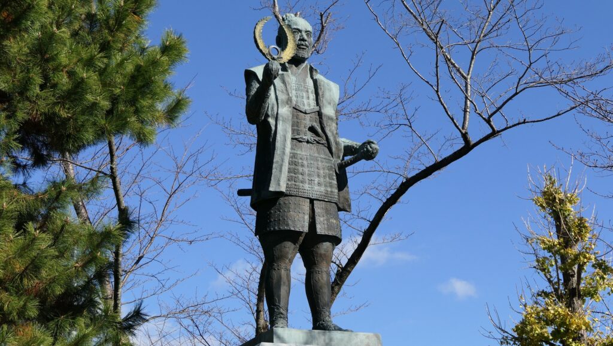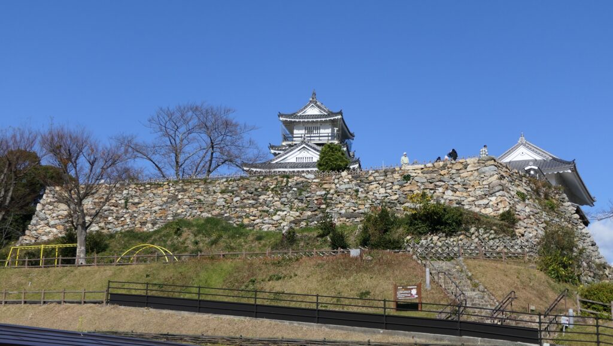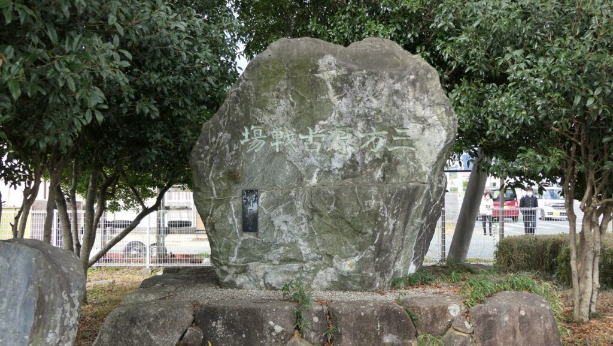Location and History
Mori Clan’s Severe History
Mino-Kaneyama Castle was located in the eastern part of Mino Province, what is now modern day Gifu Prefecture. The castle was built on a mountain which was sandwiched between Kiso-gawa River in the north and Nakasendo Road in the south. That meant it was an important point for controlling transportation during the Sengoku Period when many battles occurred. It was said that it was first built by the Saito Clan in the first 16th Century, and called Uho Castle in its first stage. After that, it was featured since the Mori Clan owned the castle in 1565 and renamed it Kaneyama Castle. The Mori Clan worked under the three rulers; Nobunaga Oda, Hideyoshi Toyotomi and Ieyasu Tokugawa from the Sengoku to the first Edo Periods. If you look into the history of the clan, you will see how severe their lives were and what they did to survive.
The location of the castle The relief map around the castleLords and Brothers are killed in battles one after another
Yoshinari Mori was the lord of the clan in the late 16th Century, who served Nobunaga Oda since Nobunaga did not own many territories. That’s why he was promoted to be the lord of Mino-Kaneyama Castle during Nobunaga’s reign of Mino Province. However, Yoshinari had to join many battles in other provinces through Nobunaga’s instructions. Yoshinari was killed in a battle against the Azai and Asakura Clans in Omi Province (now modern day Shiga Pref.) in 1570. Yoshinari’s son, Nagayoshi followed his father’s position and was also active under Nobunaga.
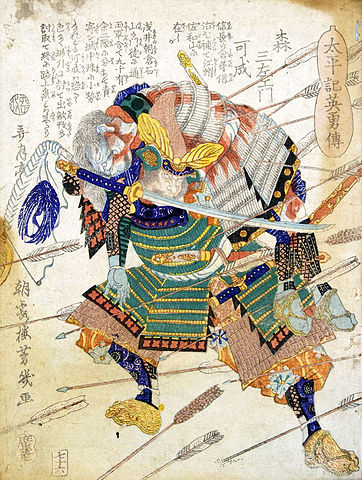
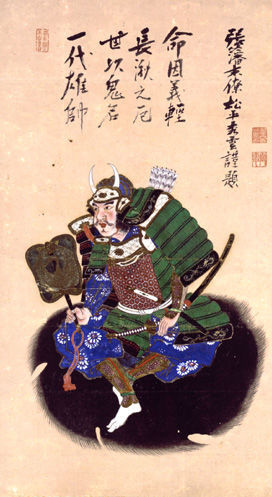
He was often referred to Daredevil Musashi (it is part of his official title as the governor of Musashi Province). His three young brothers became Nobunaga’s pages, one of whom was Ranmaru, a famous historical person in Japan. This is because the cast for him is always performed with that for Nobunaga in modern plays showing the Honnoji Incident in 1582 where Nobunaga was killed. Nobunaga actually showed favor to Ranmaru who became the 3rd lord of Mino-Kaneyama Castle after Yoshinari was promoted to be another lord. However, the truth is that all the three brothers were killed in the incident.
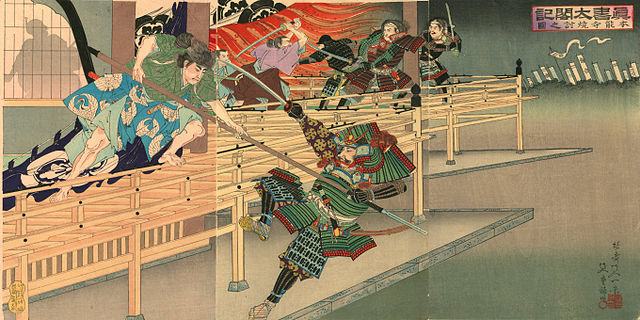
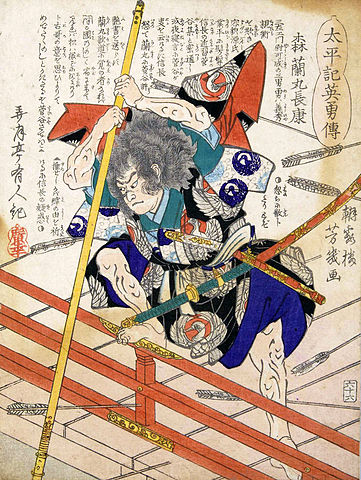
Only One Brother is left as Next Lord
After the Honnoji Incident, Nagayoshi went back to Mino-Kaneyama Castle and followed Hideyoshi Toyotomi who was Nobunaga’s successor. In 1584 when the Battle of Komaki-Nagakute between Hideyoshi and Ieyasu Tokugawa happened, Nagayoshi joined a feint attack. However, Ieyasu noticed this plan, so he then ambushed and suddenly attacked it. Unfortunately Nagayoshi was instantly killed by a gun shot. As a result, Only Tadamasa, the youngest brother would be left to became the next lord of the Mori Clan. Nagayoshi actually left a will before his death, stating that Tadamasa shouldn’t be the lord of Mino-Kaneyama Castle. His intention is uncertain, but it might have been because he did not want Tadamasa to join battles and risked being killed.
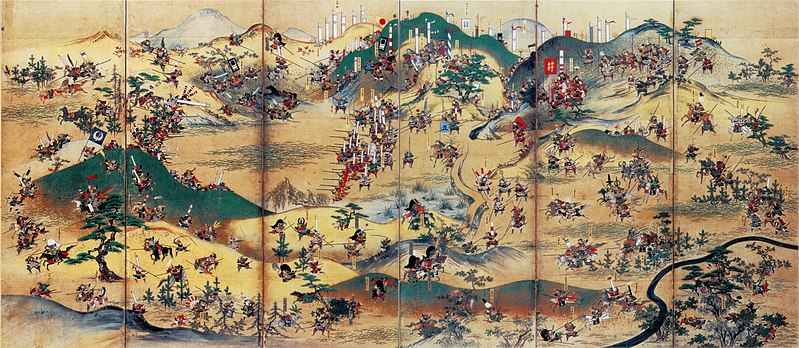
Tadamasa followed Nagayoshi’s position which included the lord of Mino-Kaneyama Castle through Hideyoshi’s instructions. He worked under Hideyoshi, but changed his master to Ieyasu Tokugawa who killed his brother, but would be the next ruler after Hideyoshi died. There might have been other reasons for him to do this, but the main reason was to make a cool-headed decision in order to survive. He was finally promoted as the lord of Mimasaka Province which was a larger territory than before in 1603. He was transferred from Mino-Kaneyama Castle to another in 1600.
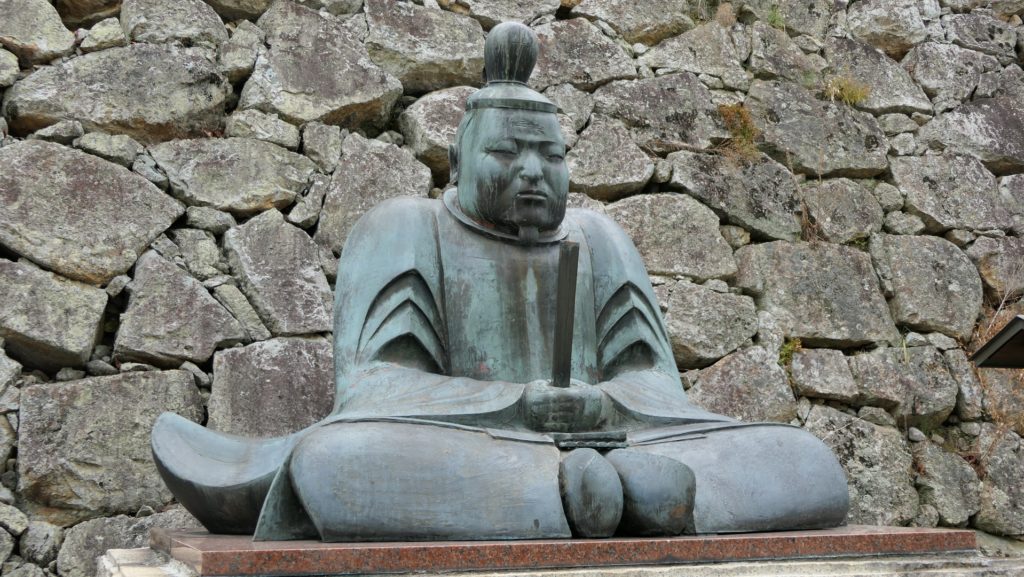
One of Shokuho Style Castles
As for Mino-Kaneyama Castle itself, it was improved as the Mori Clan was becoming more powerful. The castle had several enclosures on many tiers on the mountain. There were the Main Enclosure on the top, the Barbican Enclosure on the mid slope, and the Second and Third Enclosures between them. It was one of the typical Shokuho style castles which Nobunaga, Hideyoshi, and their retainers built around Japan at that time. The style had three major features; building stone walls, stone foundations for buildings and roof tiles. These items were originally used for temples, high-class government houses and Imperial Palaces before that time. Nobunaga started to use them on his and his retainers’ castles to show his authority and power similar to his Azuchi Castle. The enclosures of Mino-Kaneyama Castle were surrounded by stone walls. At least, some buildings on the Main Enclosure were built on stone foundations using roof tiles. However, the castle was abandoned after Tadamasa moved to another castle in 1600.
