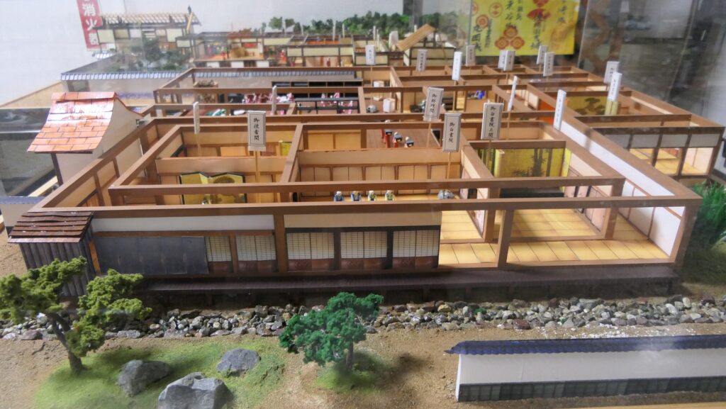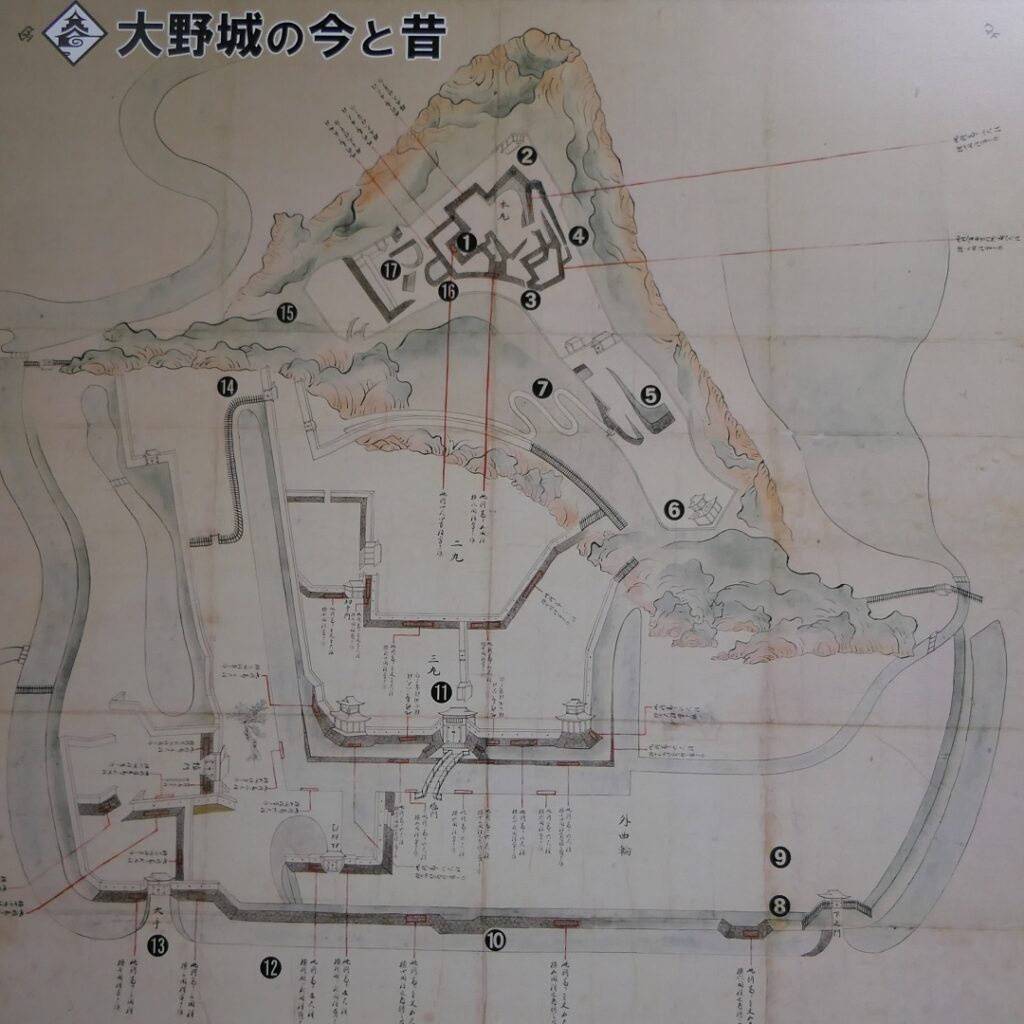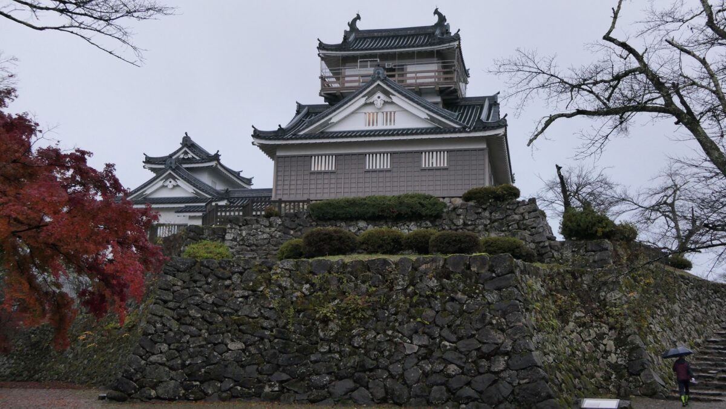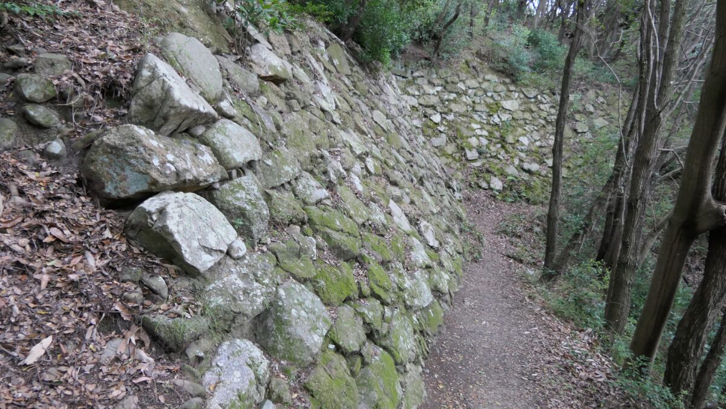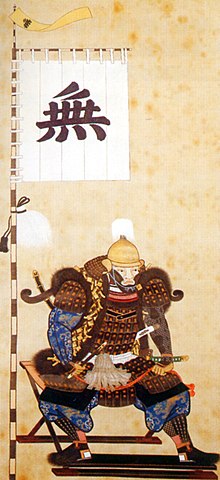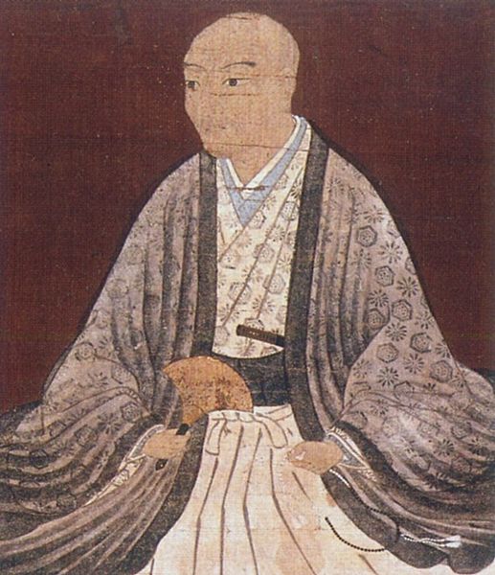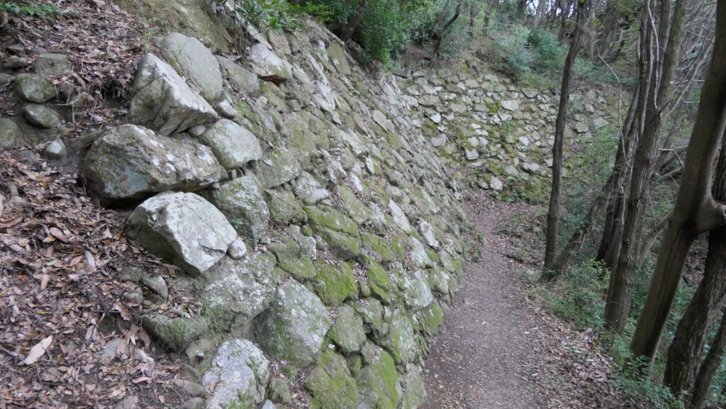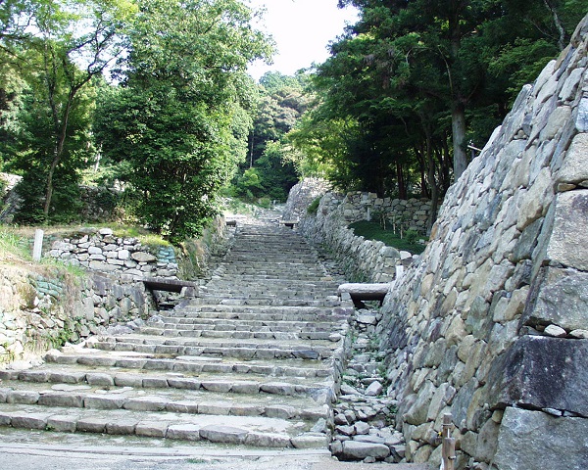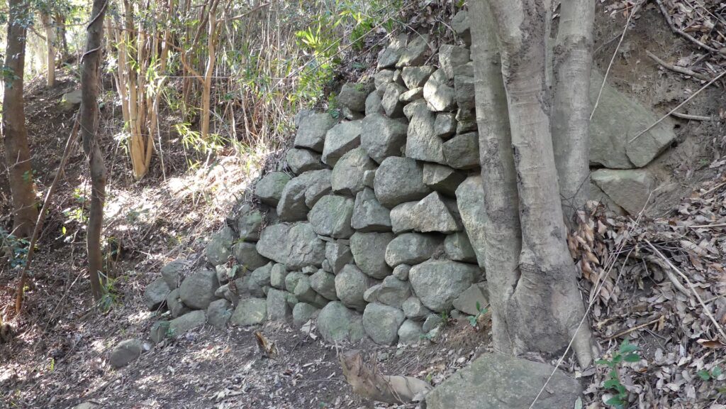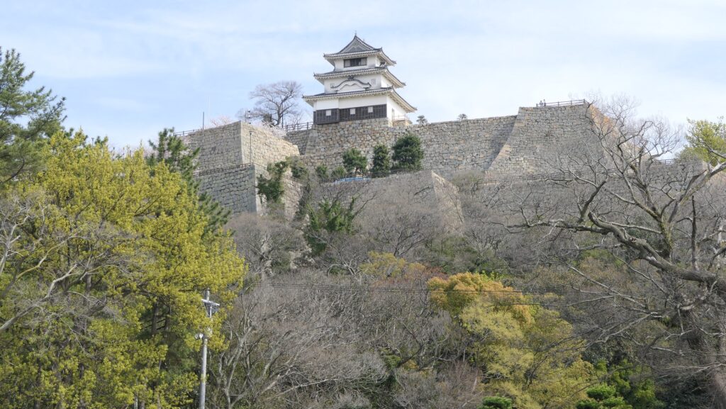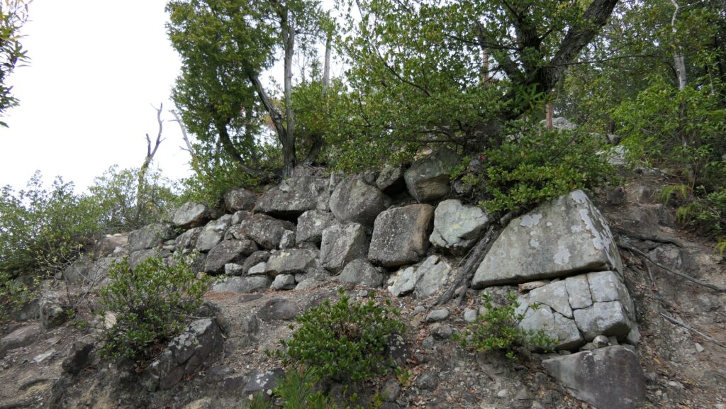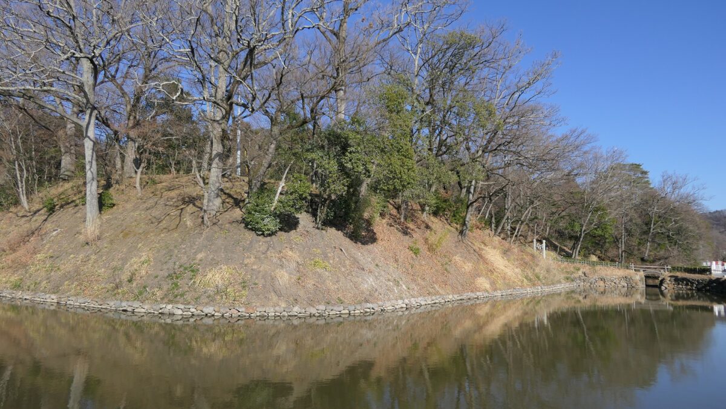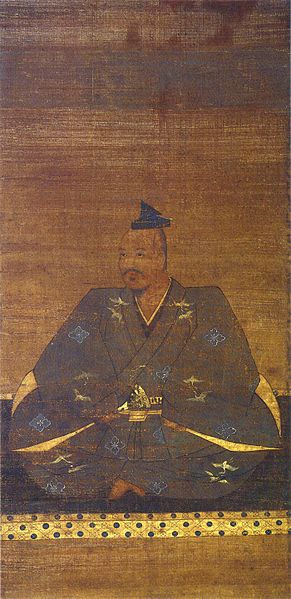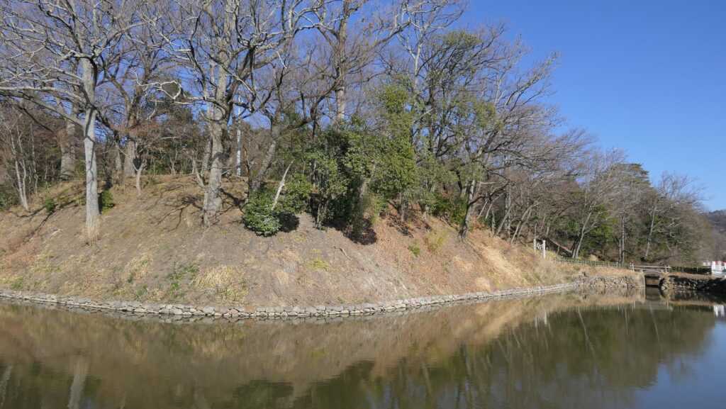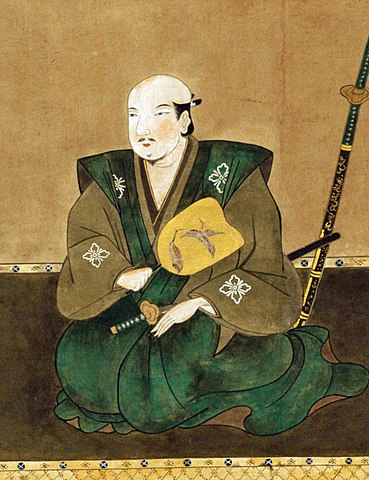Location and History
Nagachika Kanamori, retainer of Nobunaga Oda, builds Castle
Echizen-Ohno Caste was located in Ohno Basin in the eastern part of Echizen Province, what is now Fukui Prefecture. The Asakura Clan governed the province until 1573 during the Sengoku Period when the clan was defeated by Nobunaga Oda. The Ikkoshu Sect once took over the province, but Nobunaga defeated them again in 1575. Nobunaga gave the area around Ohno Basin to his retainer, Nagachika Kanamori, who was distinguished in the battle. This area connected the western, seaside part of the province and Hida Province inland. It was an important area for warlords to govern Echizen Province.
The location of the castle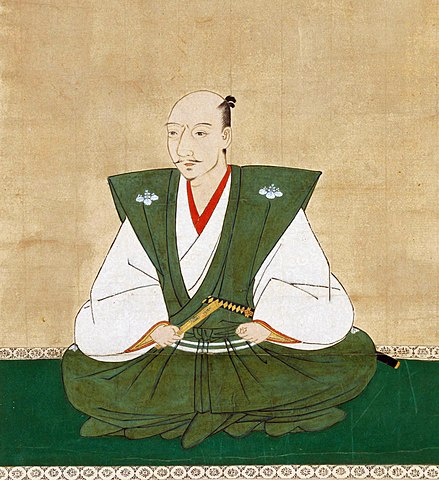
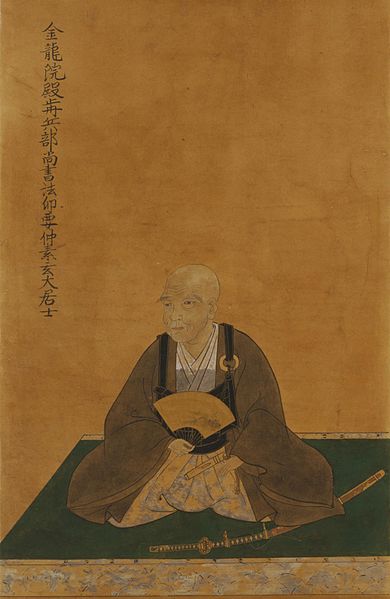
Nagachika first lived in Inuyama Castle, a mountain castle beside the basin, which the Asakura Clan used. However, Nagachika decided to build a new castle and its castle town in the basin in 1576 to make his governance stable. He seemed to build both the castle and castle town using advanced methods. These methods were similar to ones used for the historical home bases Komakiyama and Gifu Castles, which were built by his mater, Nobunaga Oda. For example, the new castle called Echizen-Ohno Castle was built with stone walls and the Tenshu building on a hill called Kame-yama in the basin.

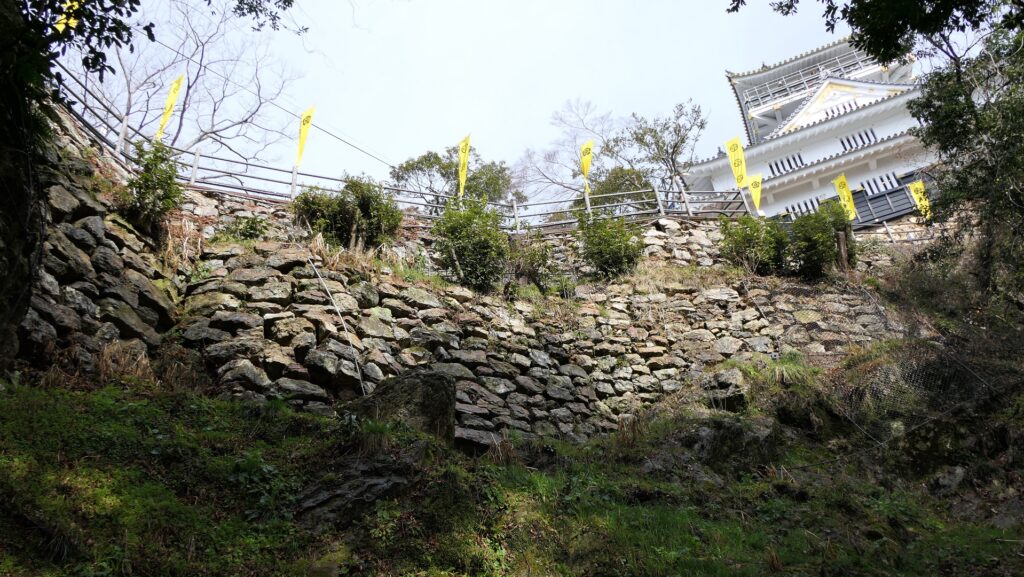
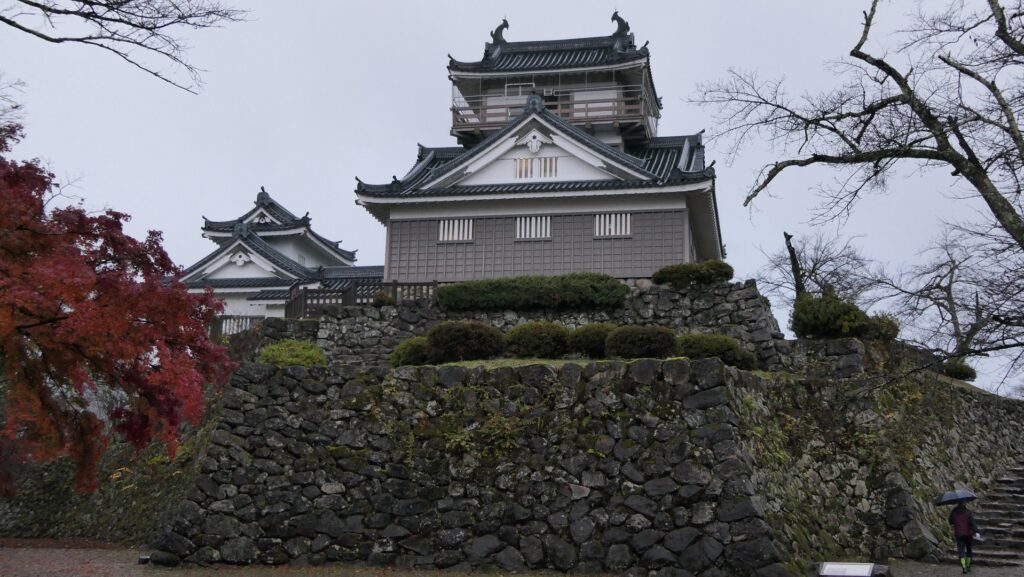
Unique Tenshu and Advanced Castle Town
Tenshu basically means the Main Tower in the center of a castle. However, the Tenshu of Echizen-Ohono Castle did not look like a Main Tower. Instead, it looked like three combined halls. This was because the construction of Echizen-Ohno Castle started before the completion of Azuchi Castle in 1579, Nobunaga’s last home base. Azuchi Castle had the first Tenshu building which looked like the Main Tower in Japan. Before that, Tenshu had just meant the center building of a castle. Echizen-Ohno Castle was completed in 1580 and its Tenshu building remained for a long time. However, the Tenshu was unfortunately burned down in 1795 and not restored. If the castle survived, it would be considered quite a unique part of Japanese History and heritage.
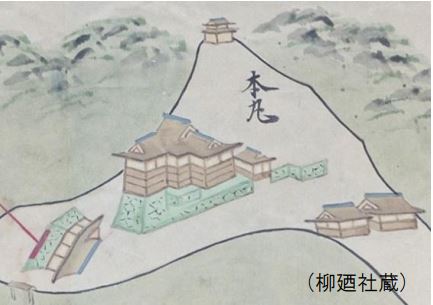
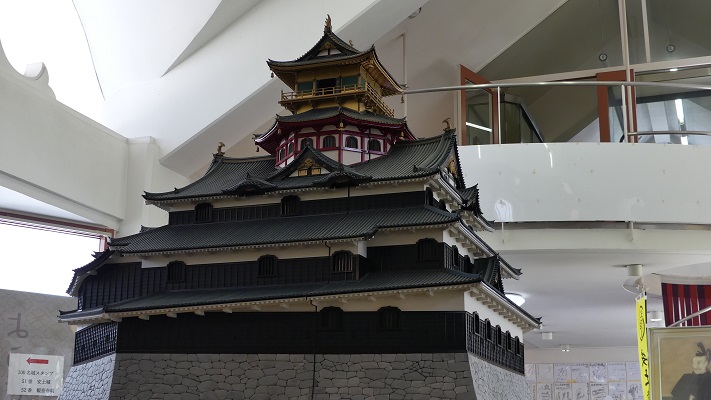
Nagachika created the castle town in an advanced way as well. The town was divided orderly to accommodate warriors, merchants, craftsmen, and temples separately. Such a way to develop castle towns is commonly seen in those in the next century. His master, Nobunaga Oda created the castle town of Komakiyama from the ground up. Nagachika might have followed his master’s method. However, the Komakiyama castle town was abolished by Nobunaga. The people were forced to move with Nobunaga to his next home base, Gifu Castle. By contrast, the Echizen-Ohno castle town remains today as the city area of Ohno City. Nagachika also created Takayama Castle and Takayama town after he was transferred to Hida Province in 1586. The traditional town has now become a world-class tourist destination.
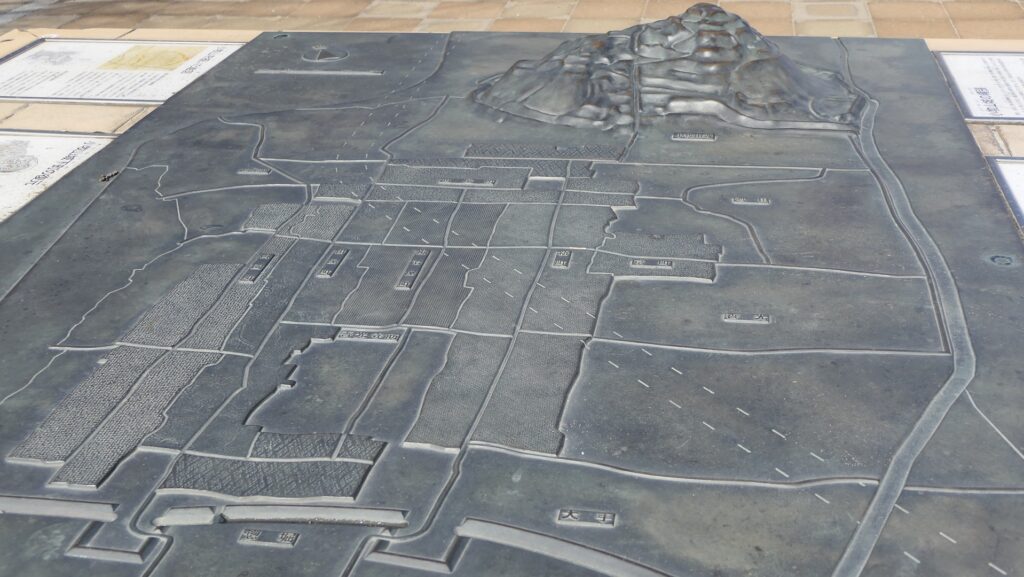
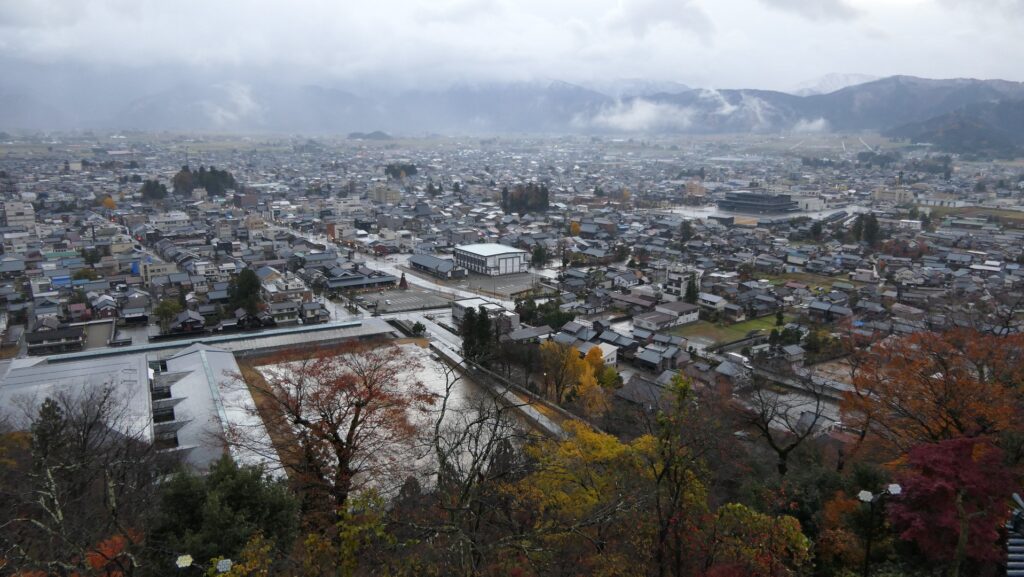
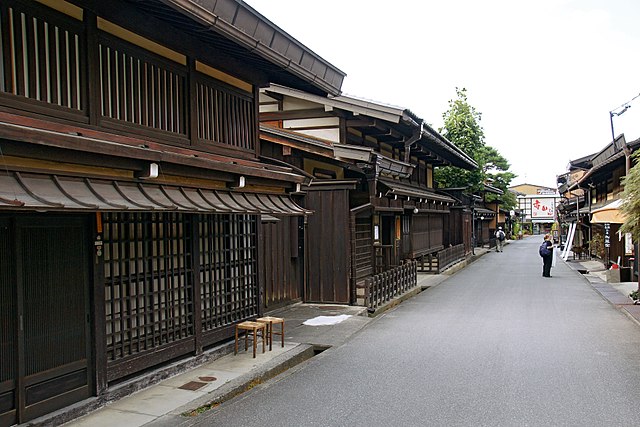
Doi Clan governs from Second Enclosure Main Hall
After Nagachika, the lord of the castle changed several times. The Doi Clan governed the castle and the area as the Ohno Domain throughout the Edo Period since 1682. In peaceful times, the lord of the castle lived in the Main Hall in the Second Enclosure at the foot of the mountain. The enclosure was surrounded by a long water moat called Hyakken-bori. The lords rarely used the facilities including the Tenshu on the mountain, called the Main Enclosure, because of the inconvenience of the location. In addition, it would be difficult for officials to govern. That may be why the Tenshu wasn’t restored after the fire.
