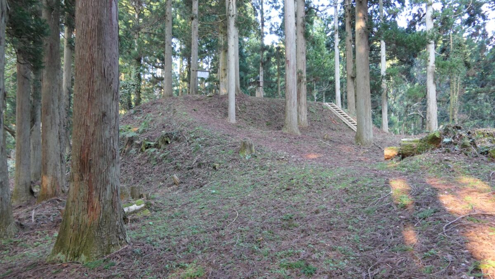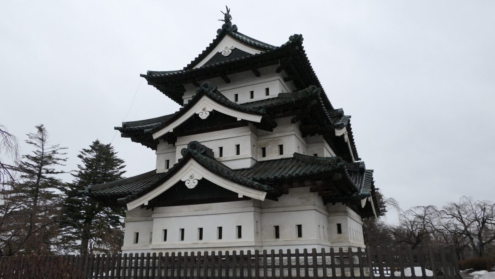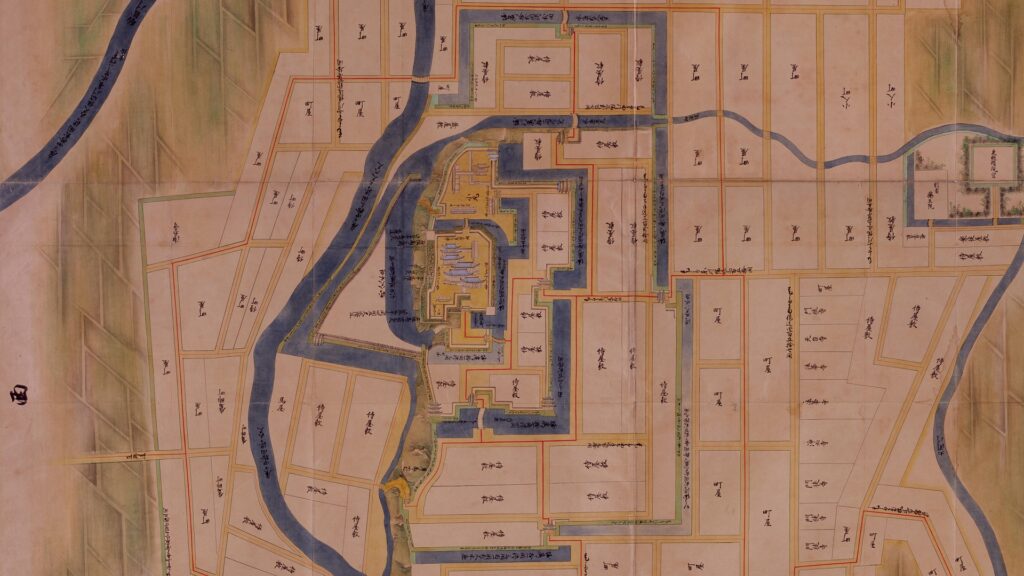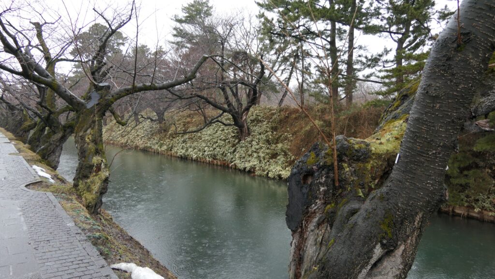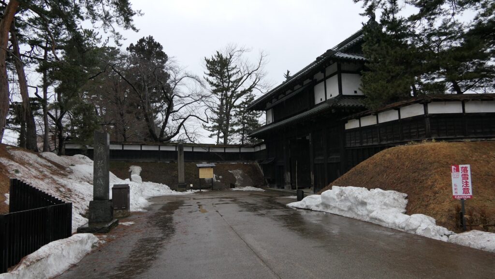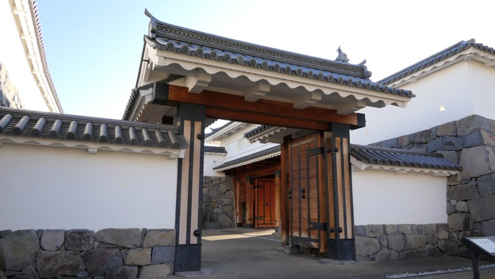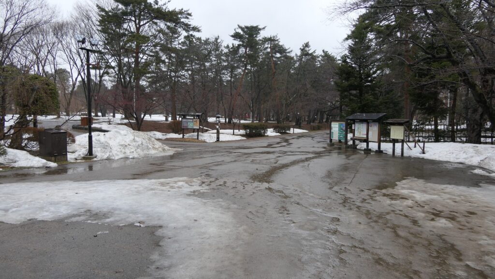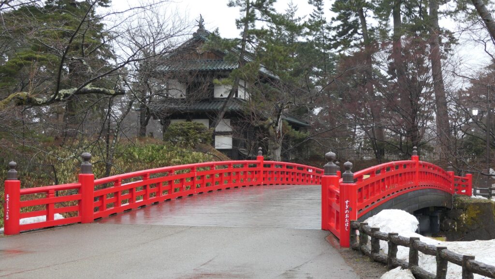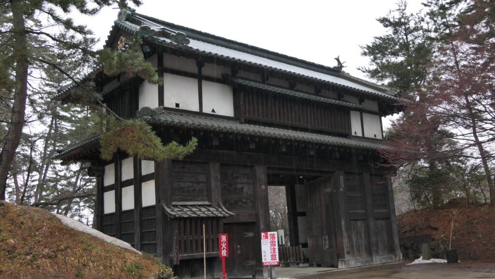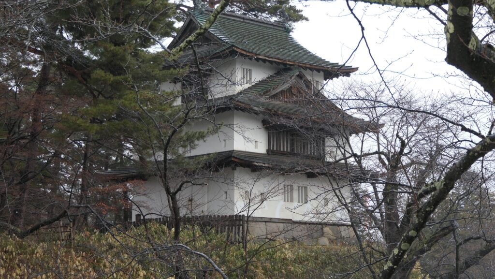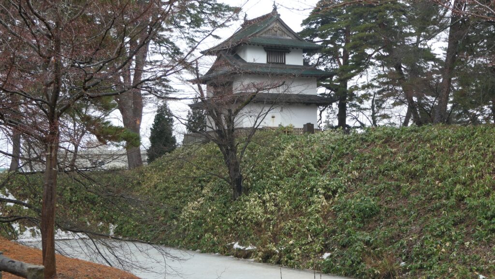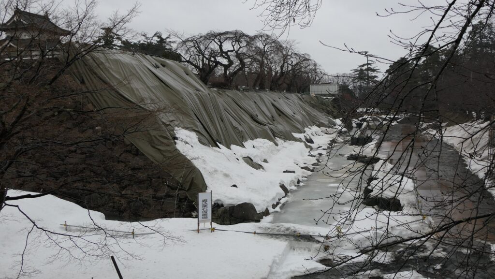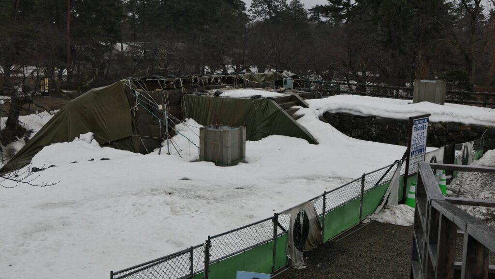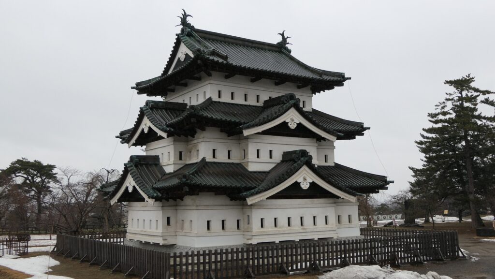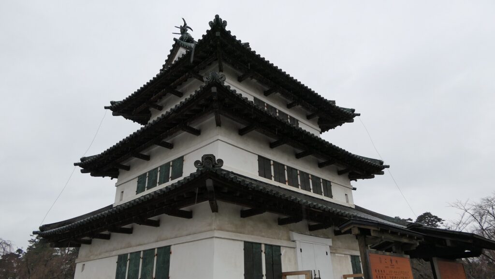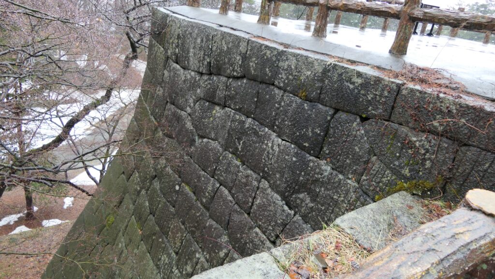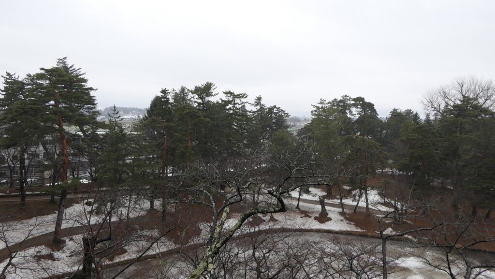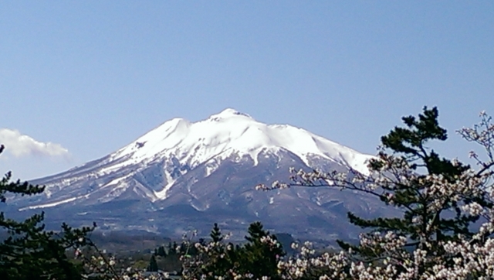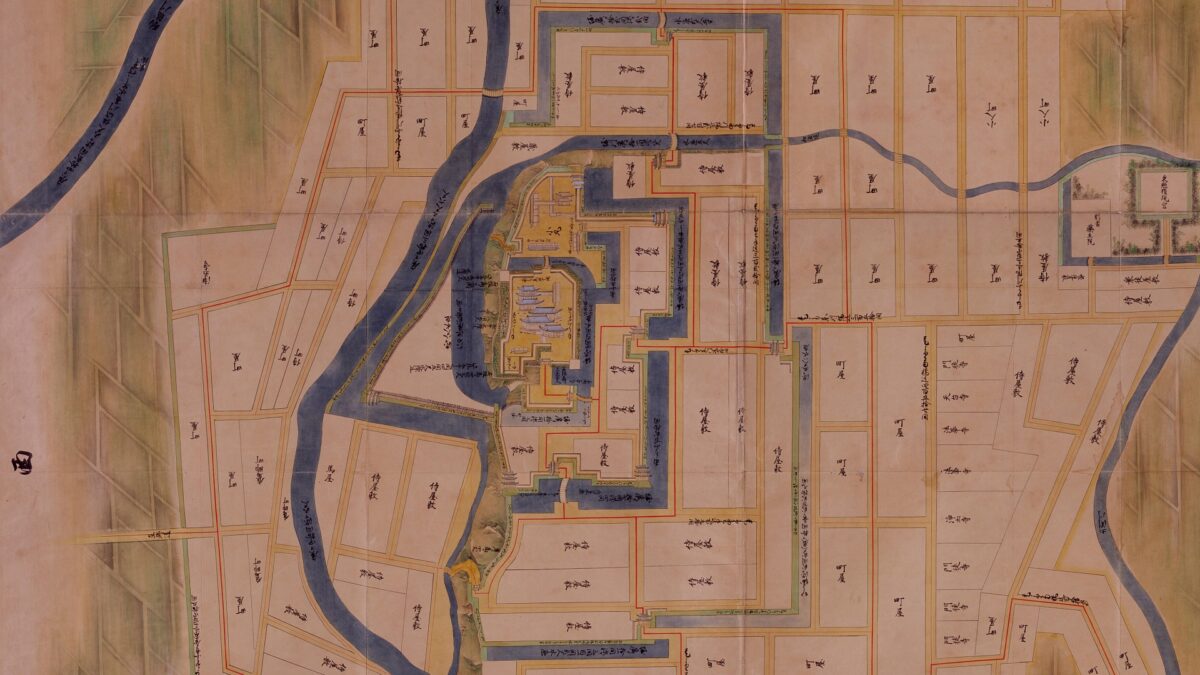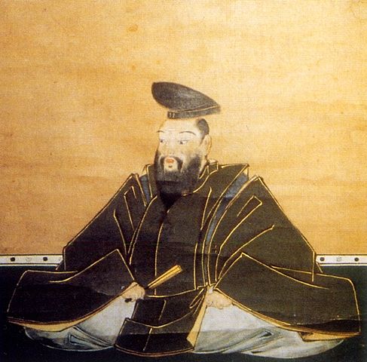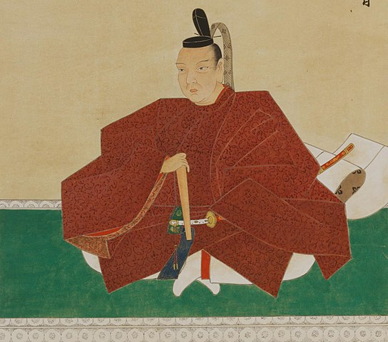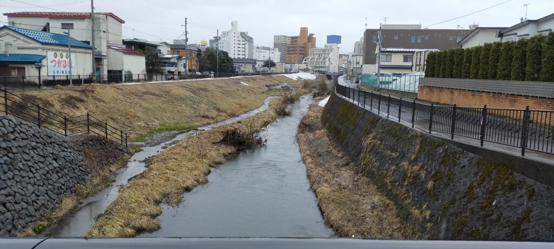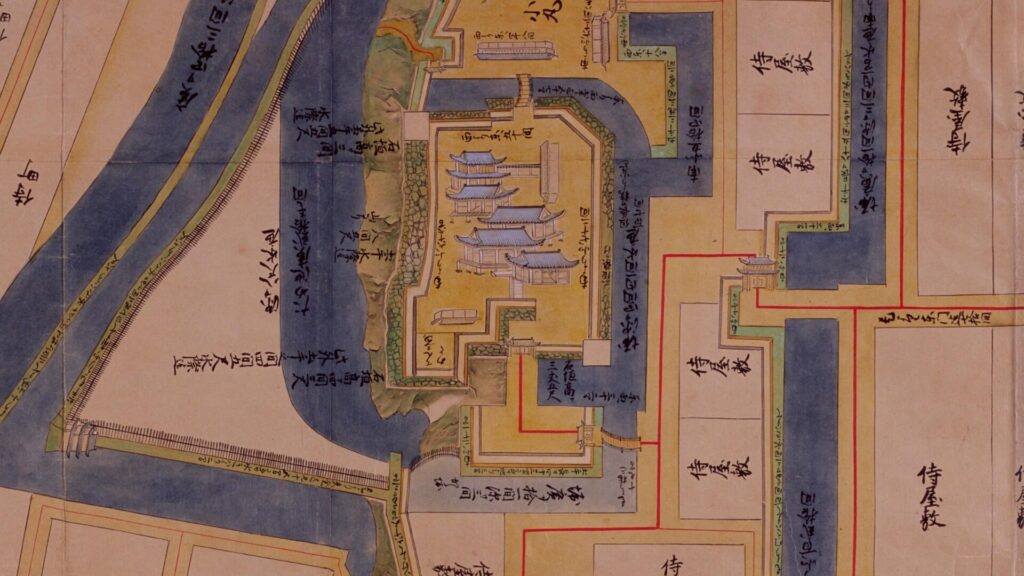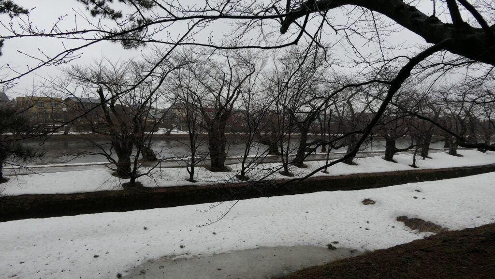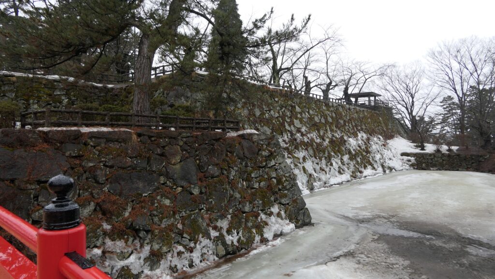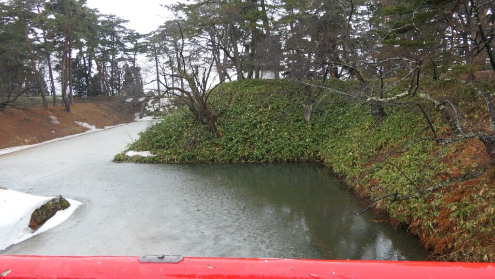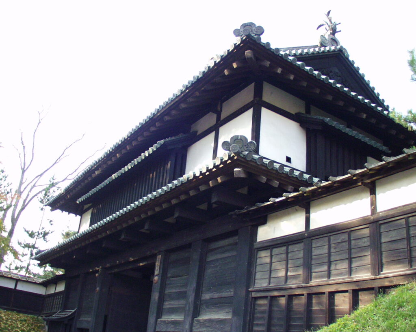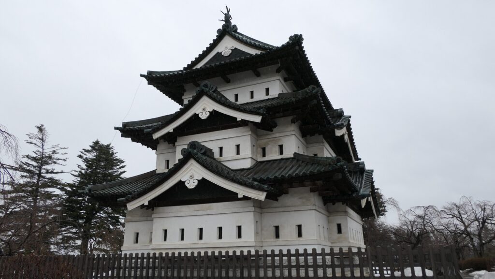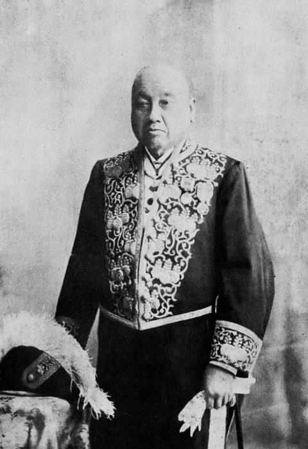Features
Second Enclosure, Center of Castle
You will finally reach the Second Enclosure which had the only stone walls in the castle. They are more difficult to see now with the signpost saying the ruins of the stone walls.
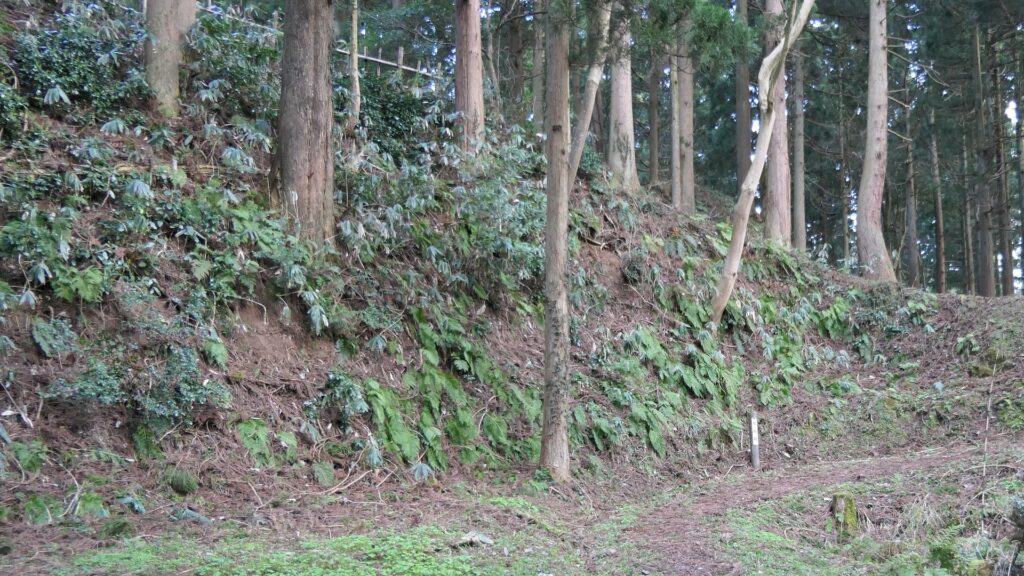
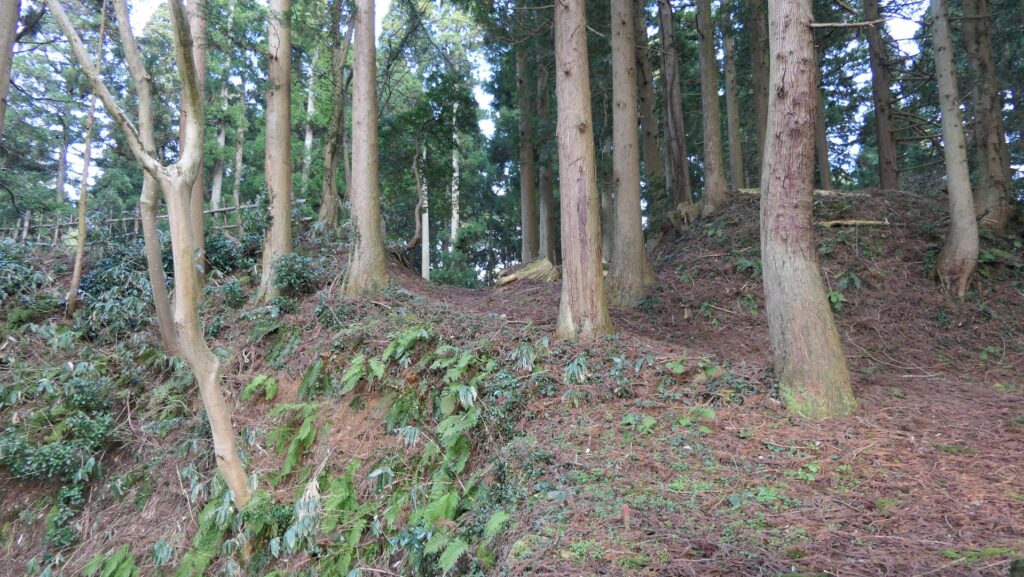
The enclosure is the largest and the highest positioned enclosure in the castle, and it is surrounded by the thick earthen walls. For these reasons, historians have often speculated that this enclosure was the main one of the castle, though it is traditionally called “The Second Enclosure”.
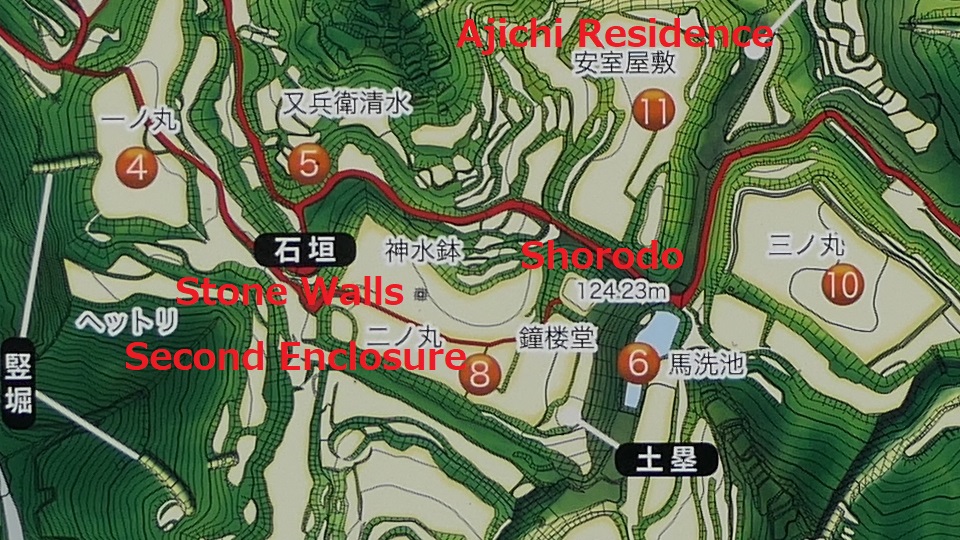
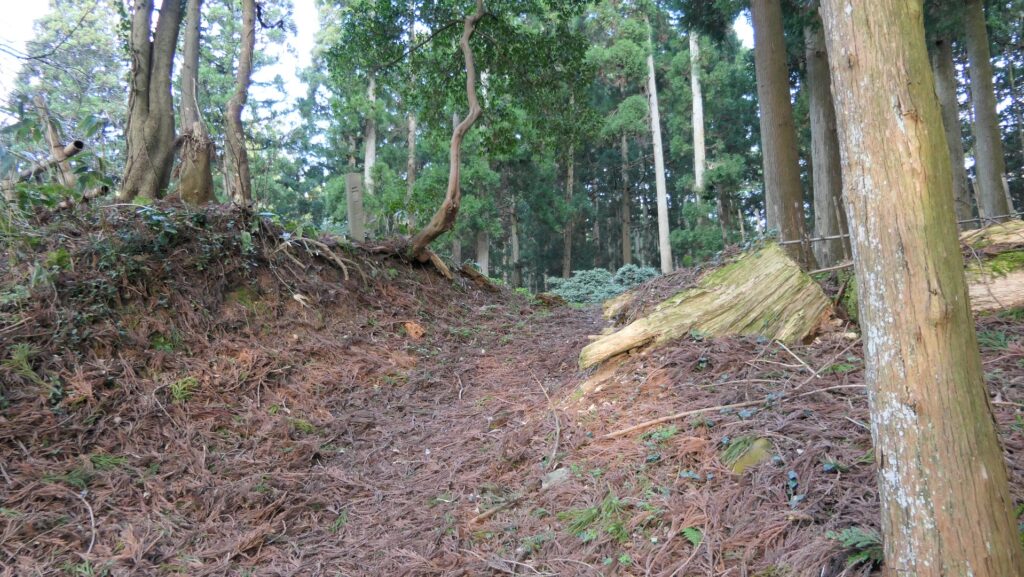
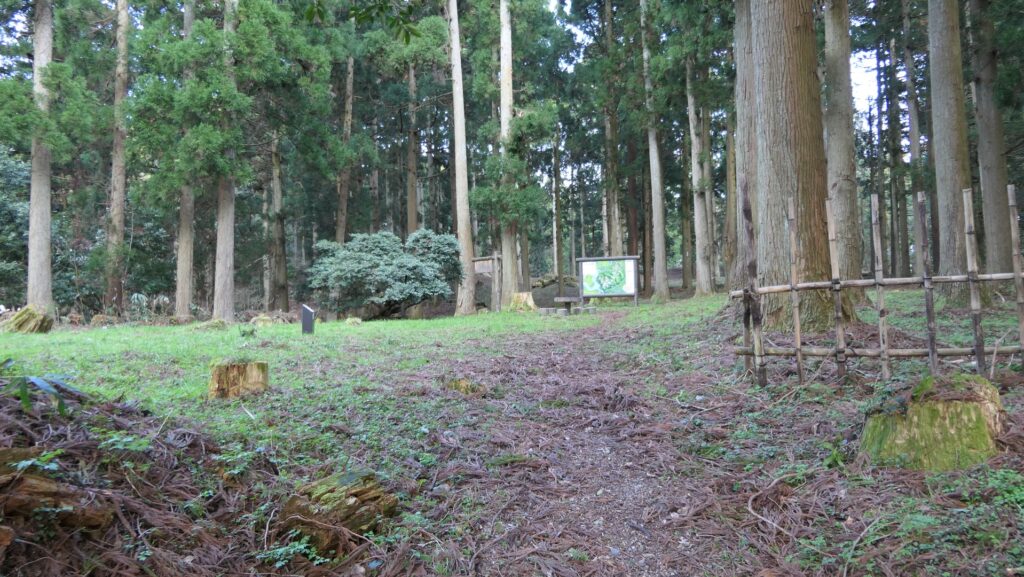
The enclosure also has a mound called Shorodo or the ruins of the Bell Tower where a miniature version of the bell is built now. A turret was most likely there. You can see the next enclosure called the Ajichi Residence over the large deep dry moat form the mound.
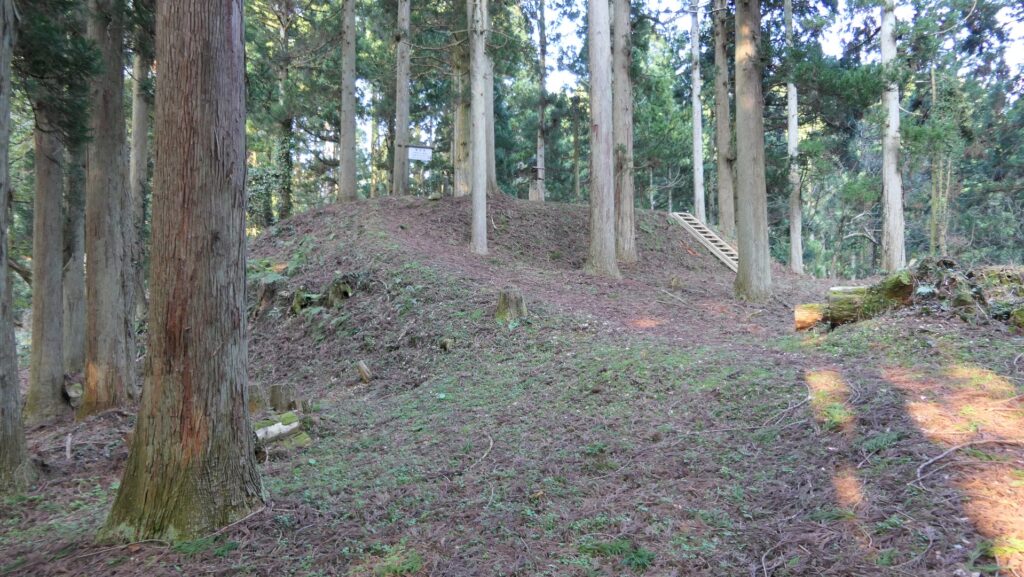
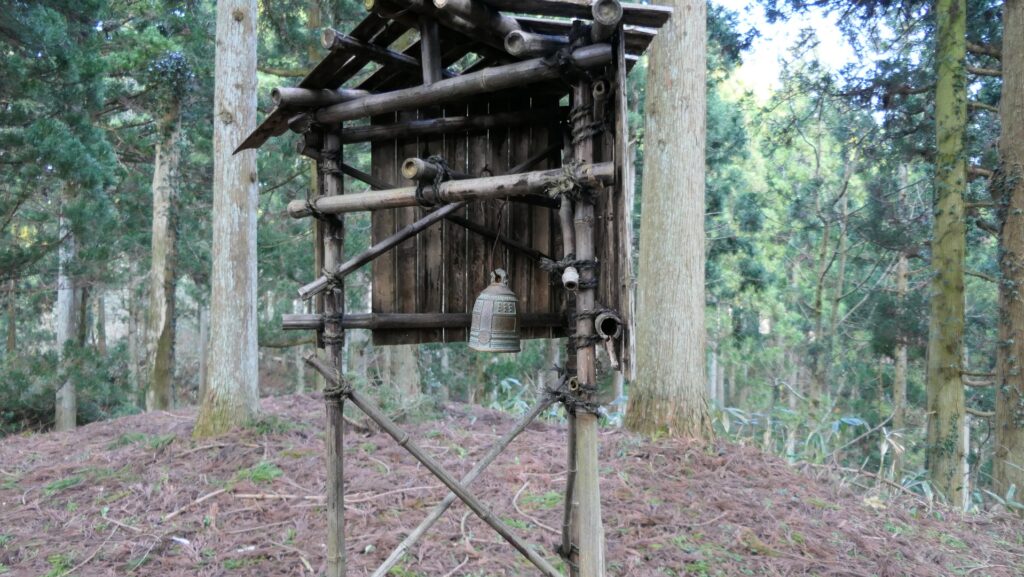
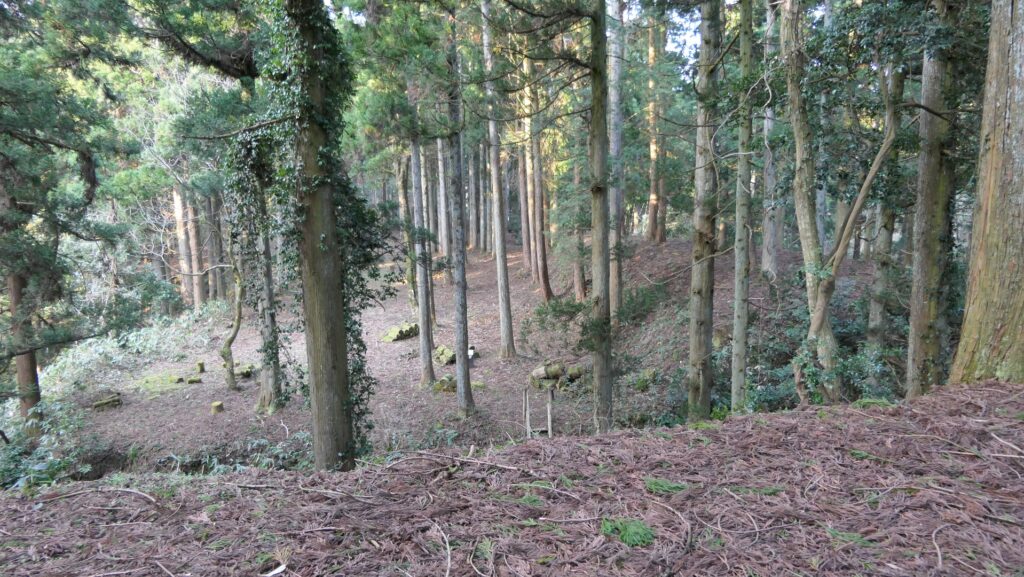
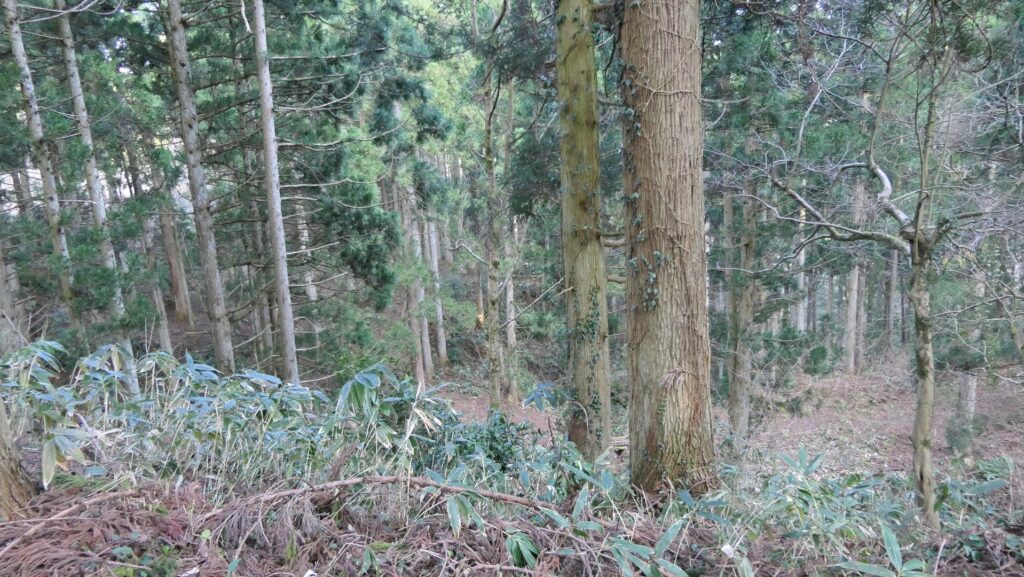
Later History
After Masuyama Castle was abandoned, the Kaga Domain owned the ruins of the castle and planted cedar trees during the Edo Period. The cedar trees have been known as the Masuyama Sedars. Tonami City which now owns the ruins started to investigate them in 1987 and excavated them between 1997 and 2003. As a result, the ruins were designated as a National Historic Site in 2009. The city has been developing the ruins as a historical site so that visitors can visit them more easily.
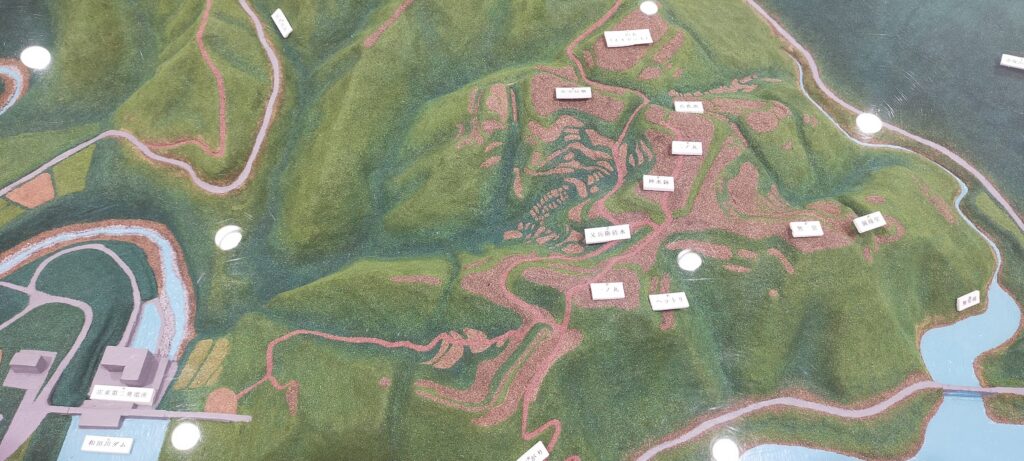
My Impression
I think that the ruins of Masuyama Castle are very good study materials for visitors to learn more about what mountain castles were. If ruins of a mountain castle were left alone, it would return to its natural form. Trees and bushes would grow thick and the structures of the castle would collapse. That means visitors are often not sure what the mountain castle looked like or visiting the ruins can be dangerous. However, in the case of Masuyama Castle, Tonami City has developed the ruins to make it easier for visitors to learn more information. For example, bushes are always cut alongside the route. Simple wooden fences and the signboard are built at each enclosure. Therefore, visitors can understand what the layout of the castle would have been and how the defenders would have protect themselves. That’s why I recommend visiting the ruins.
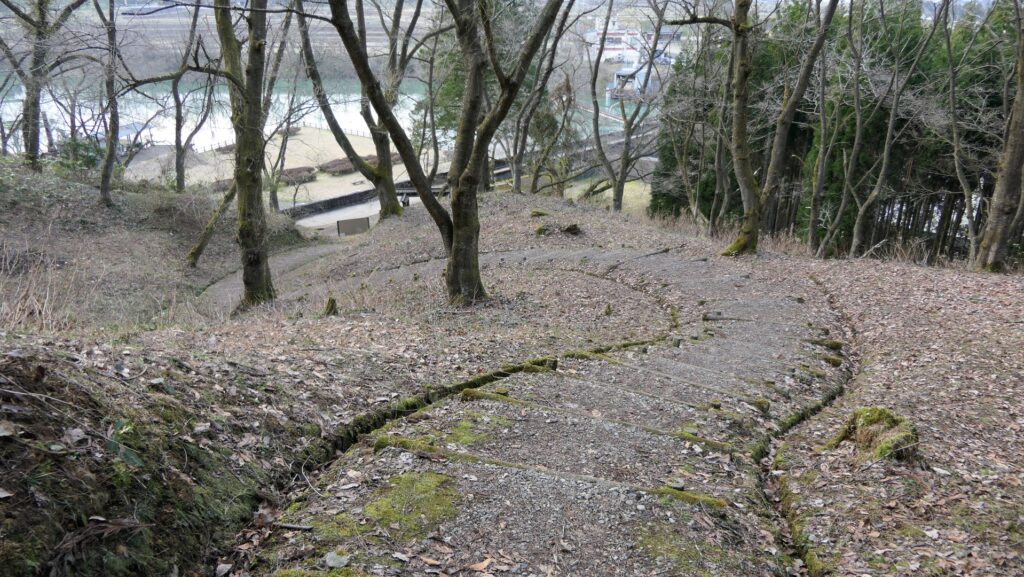
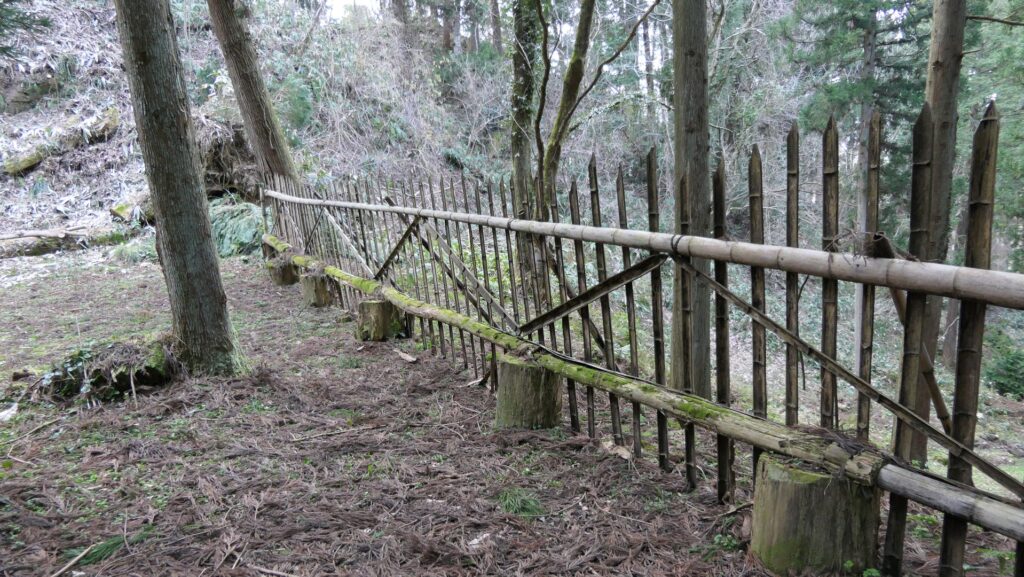
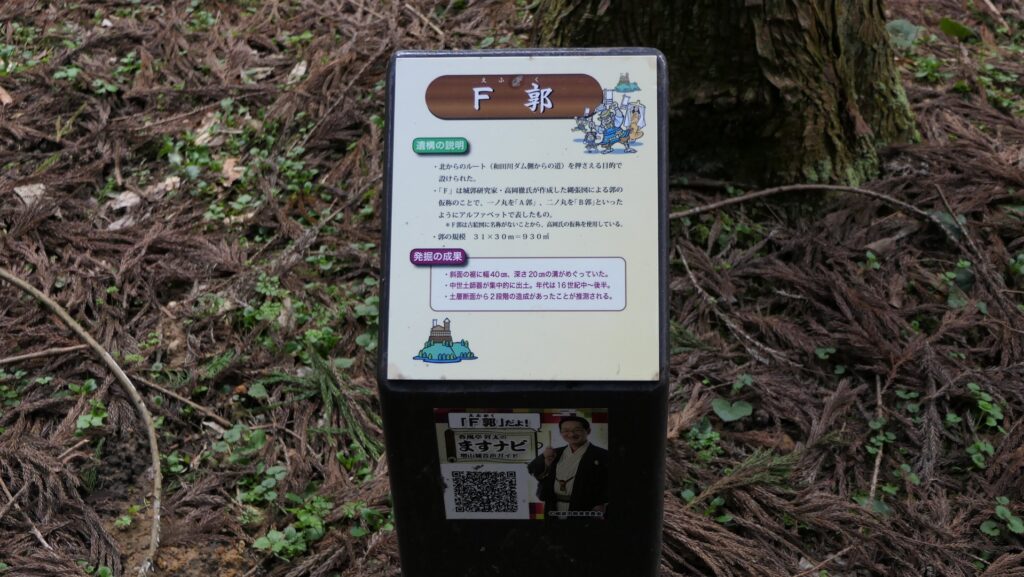
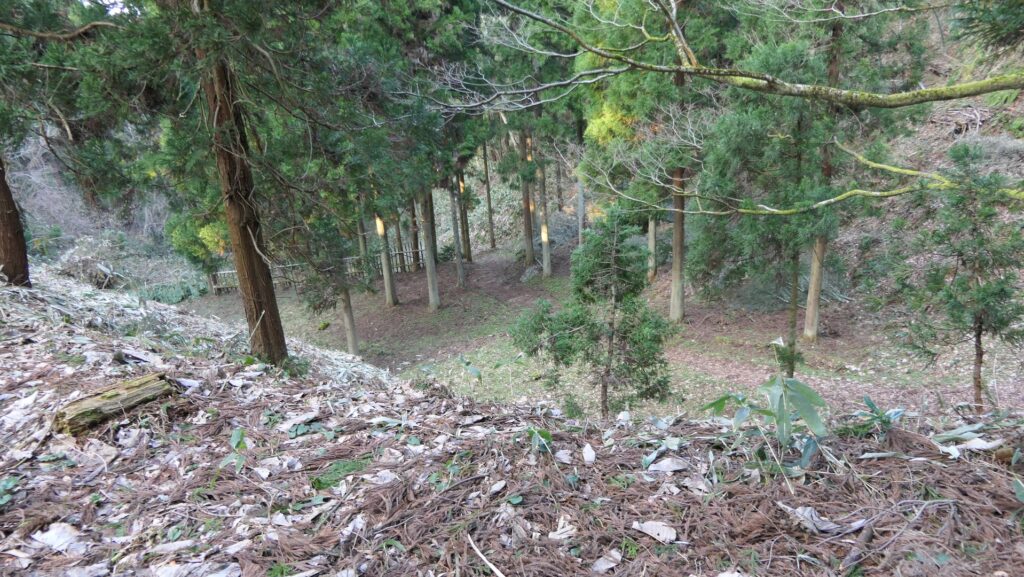
How to get There
I recommend using a car when you visit the ruins.
It is about 20 minutes away from Tonami IC on the Hokuriku Expressway.
You can park at the information center (Masuyama Jinya).
If you want to use public transportation, you can take a taxi from Tonami Station.
To get to Tonami Station from Tokyo: Take the Hokuriku Shinkansen super express and transfer at Shin-Takanoka Station to the Johana Line.
That’s all. Thank you.
Back to “Masuyama Castle Part1”
Back to “Masuyama Castle Part2”

