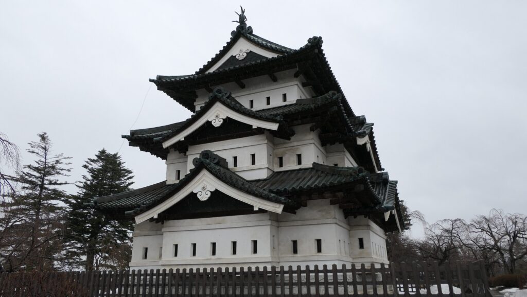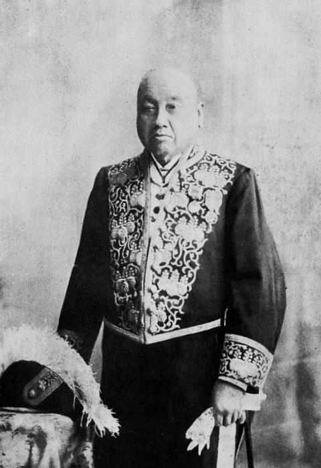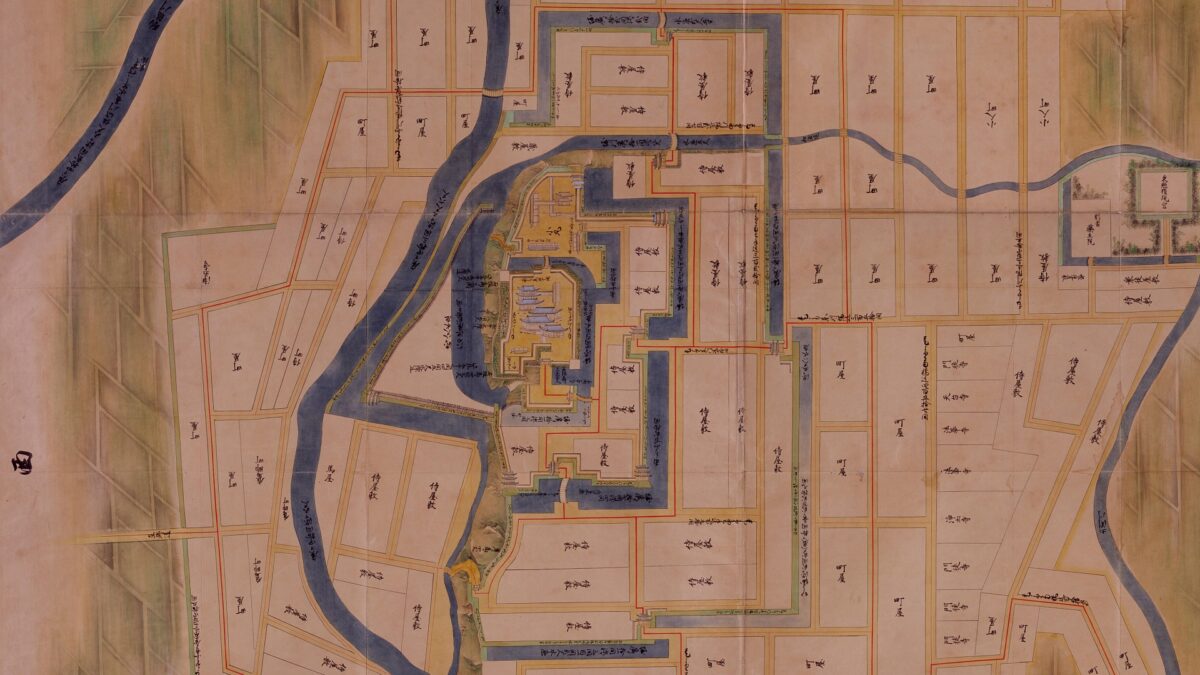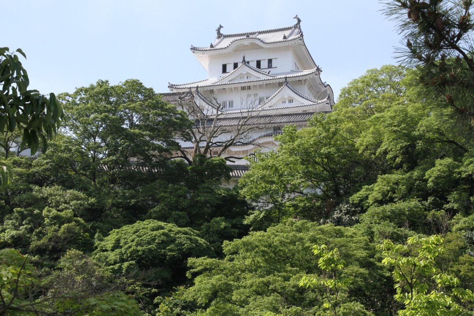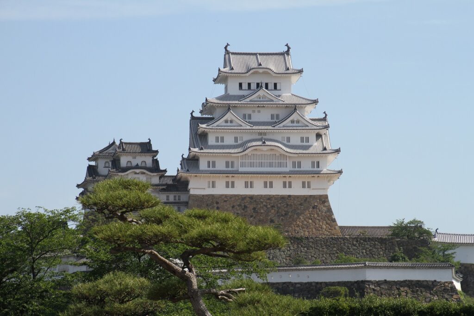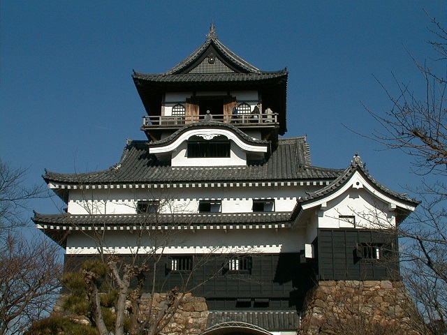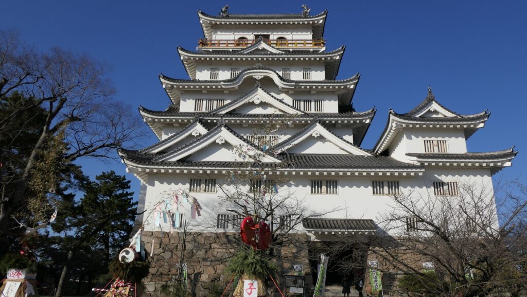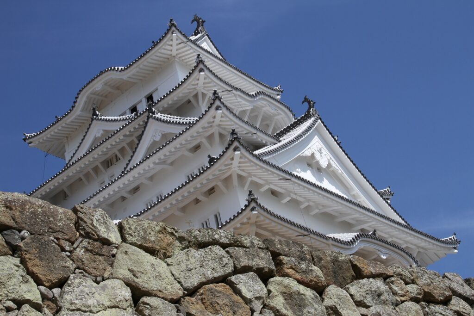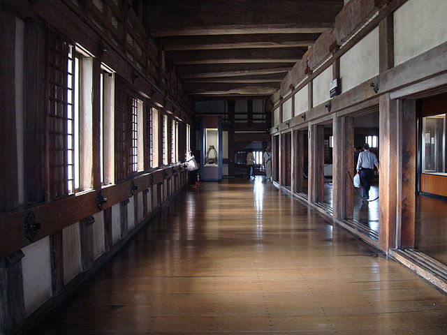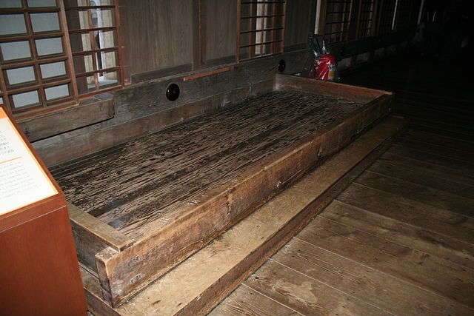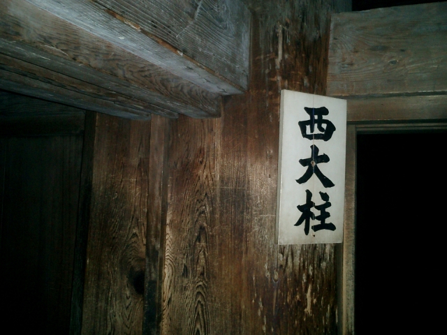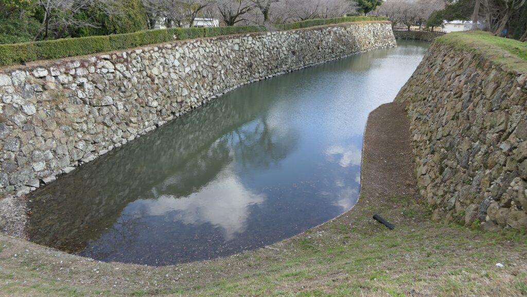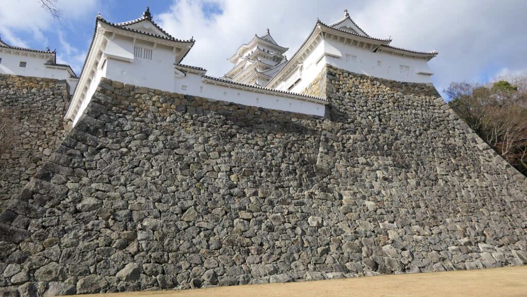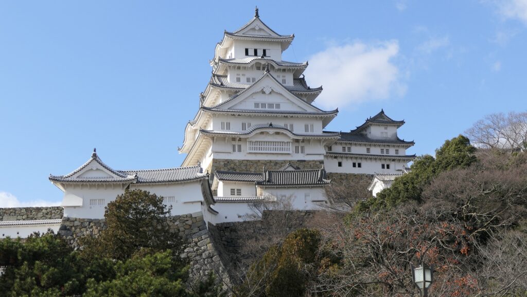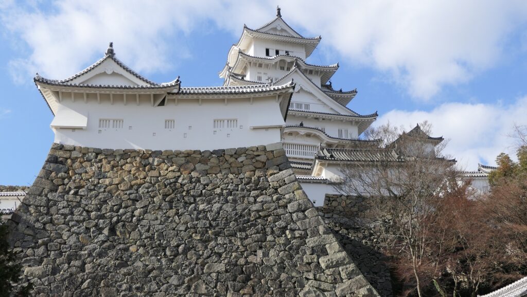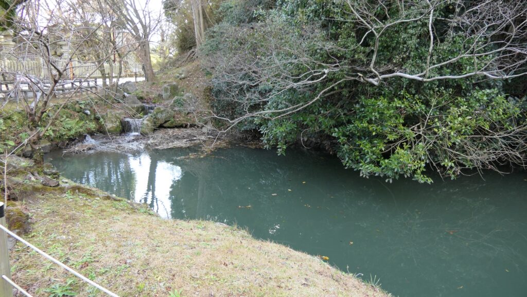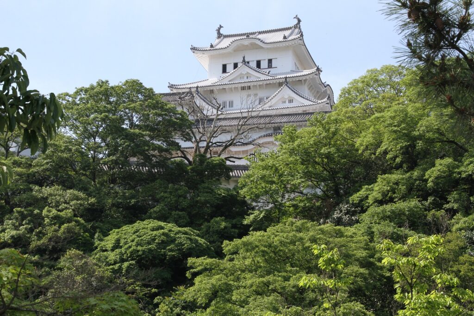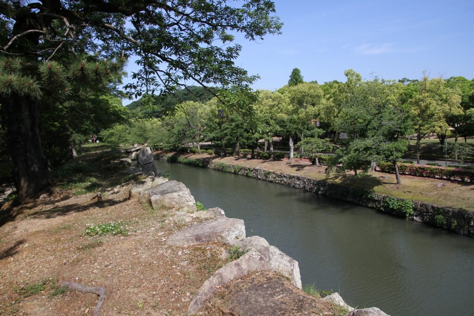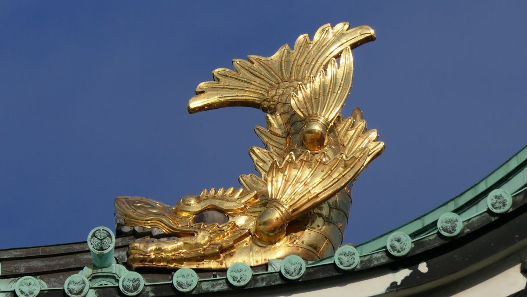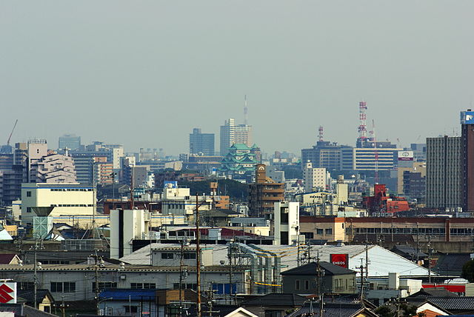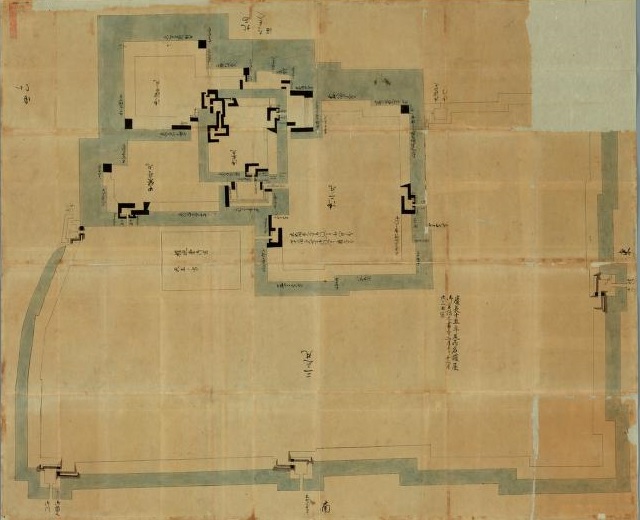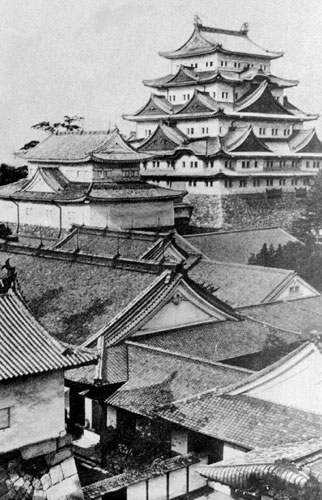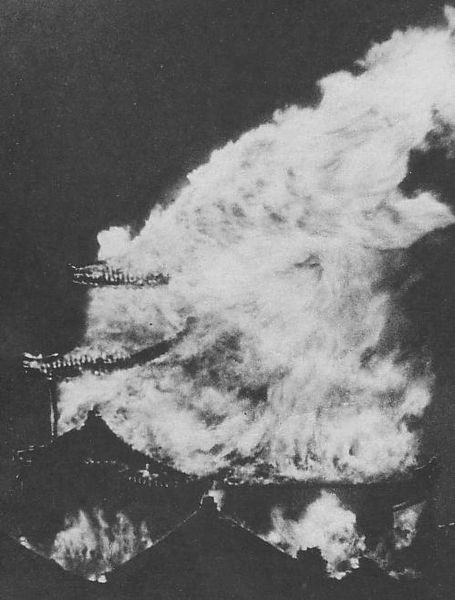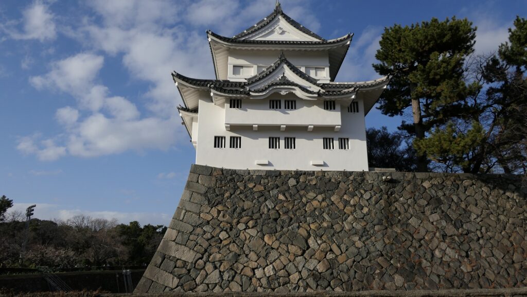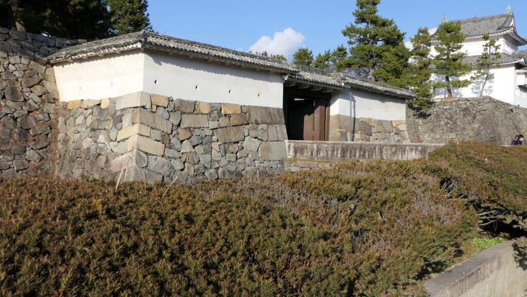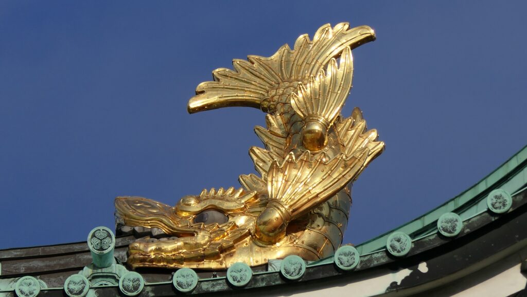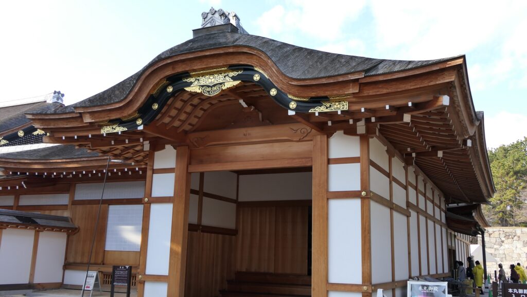Location and History
Tamenobu Tsugaru built Castle with his independence
Hirosaki Castle was located in what is now Hirosaki City in Aomori Prefecture. The castle was actually the origin of the city since the founder of the Hirosaki Domain, Tamenobu Tsugaru built the castle. His former name was Tamenobu Oura and he was one of the relatives of the Nanbu Clan, the greatest warlord in the northern Tohoku Region in the 16th Century during the Sengoku Period. However, he aimed to be independent from the Nanbu Clan.
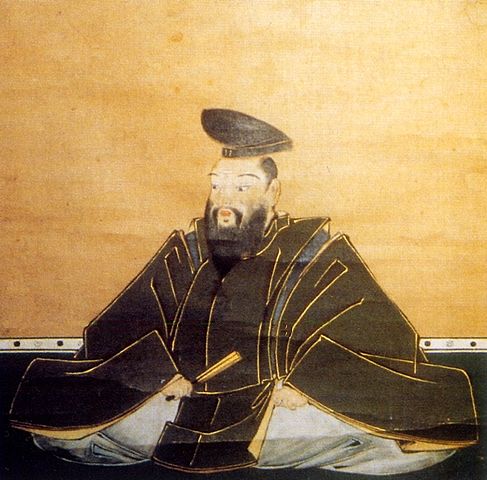
When the ruler Hideyoshi Toyotomi was processing his unification of Japan, Tamenobu met Hideyoshi in 1590, and succeeded to be approved by Hideyoshi as an independent lord. He took advantage of his freedom, and he changed his family name to Tsugaru. After that, he maintained his territory around Tsugaru District (what is now the western part of Aomori Pref.) to support the Tokugawa Shogunate. Finally, he started to build a new castle in the Tsugaru Plain as his new home base in 1603, called Hirosaki Castle.
The location of the castleHirosaki Castle was built on a hill on the plain sandwiched by two rivers, Iwaki-gawa and Tsuchibuchi-gawa. Though Tamenobu unfortunately died soon after the launch of the construction, his son, Nobuhira completed it in 1611.
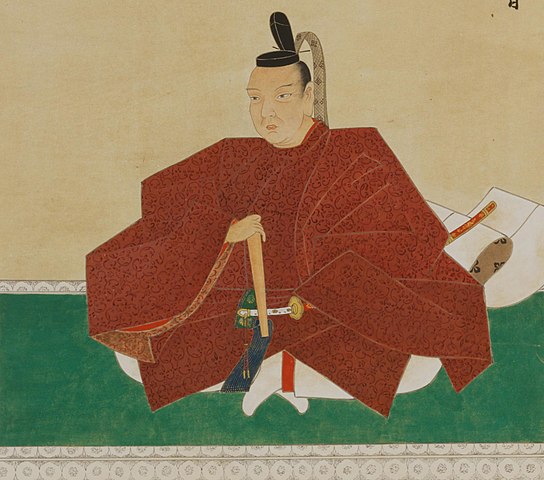
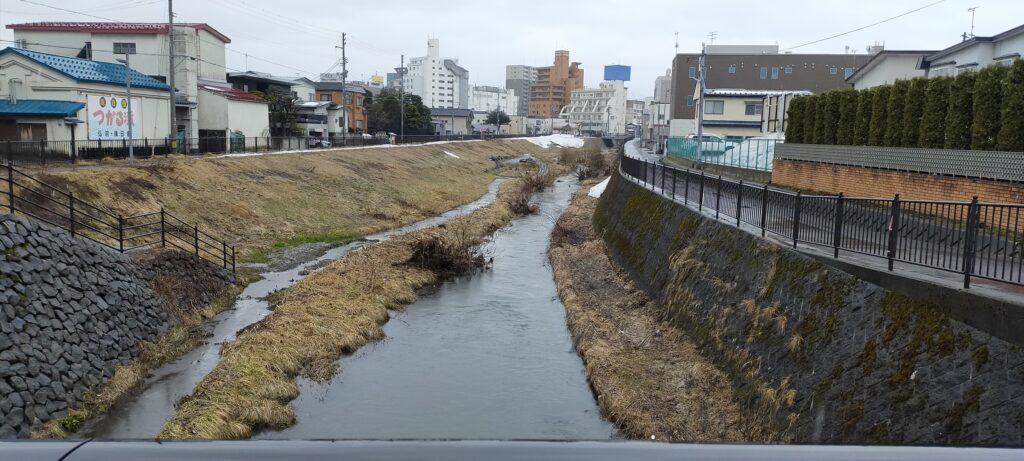
Combination of Modern and Traditional parts
The castle had the Iwaki-gawa River on the back in the west side, and several enclosures spread towards the north, the east and the south, divided by water moats. The Main Enclosure was the center of the castle having the five-layer Main Tower and the Main Hall for the lord. The enclosure was all surrounded by stone walls, so was the most modernized place in the castle.
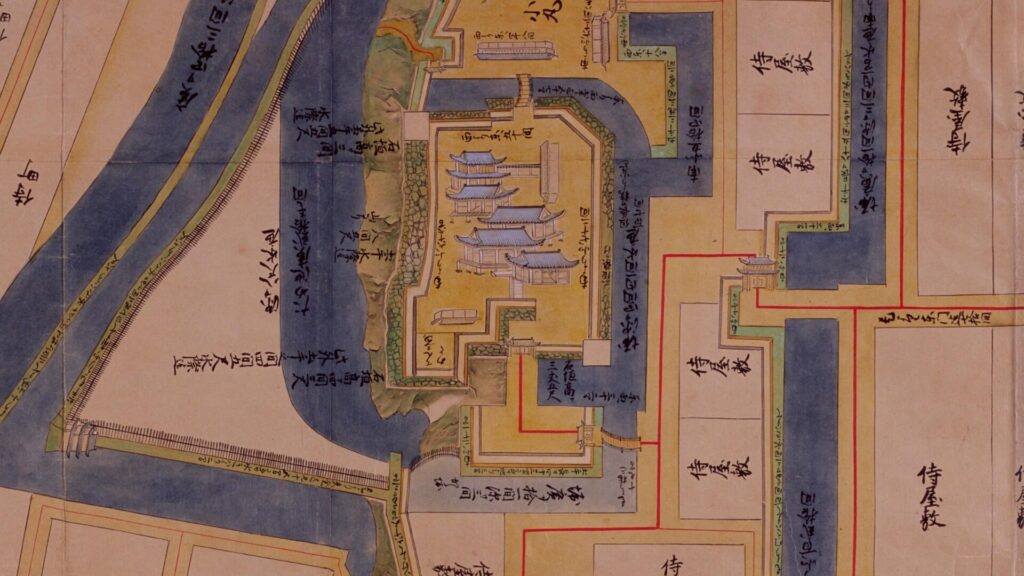
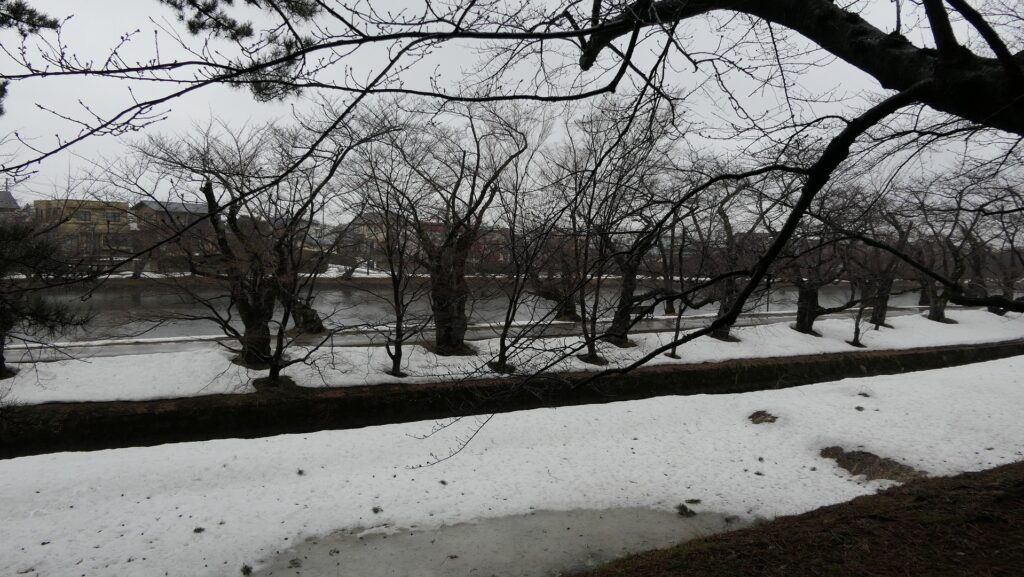
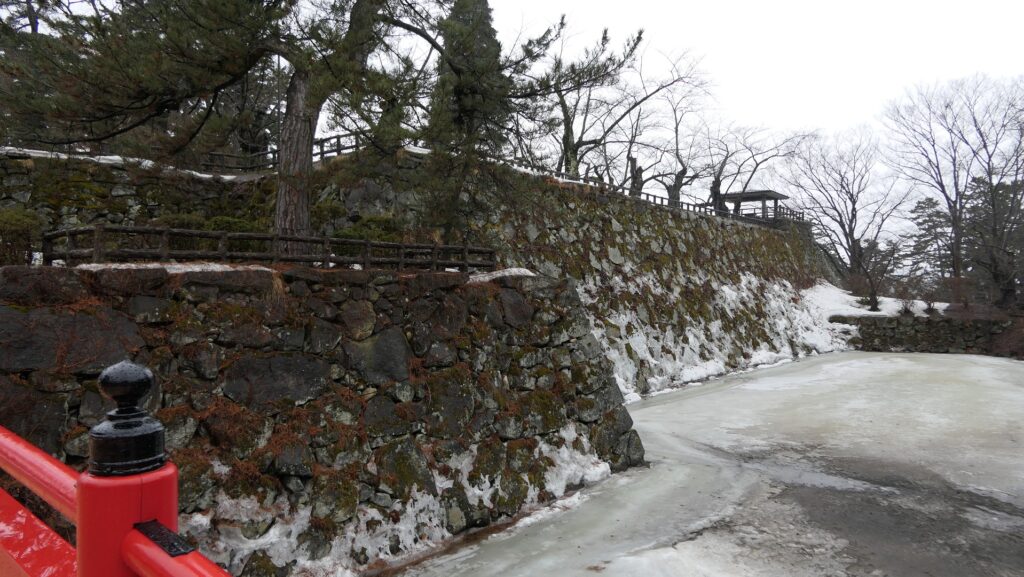
The Second Enclosure was outside the Main Enclosure in the south and the east, where the halls for the senior vassals were built. The enclosure was surrounded by earthen walls which were the common method for castles in eastern Japan. It also had two gates and three three-story turrets to protect it. The Third Enclosure was the outermost and the largest one is in the castle. It had warriors’ residences and was also surrounded by earthen walls with two gates. One of the gates was the Main Gate in the south. The North Enclosure and the Forth Enclosure were next to the Main Enclosure to protect the north of the castle.
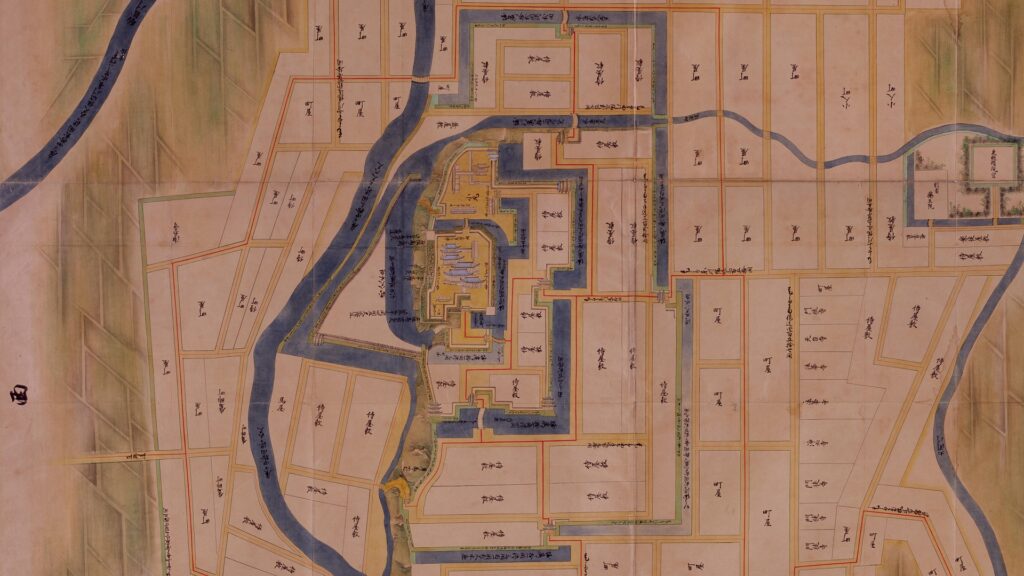
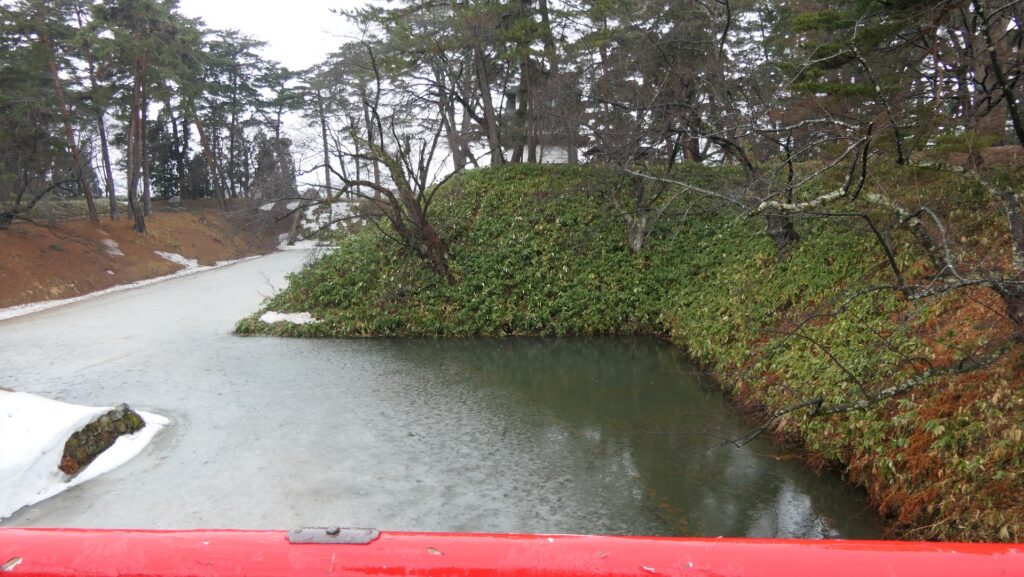
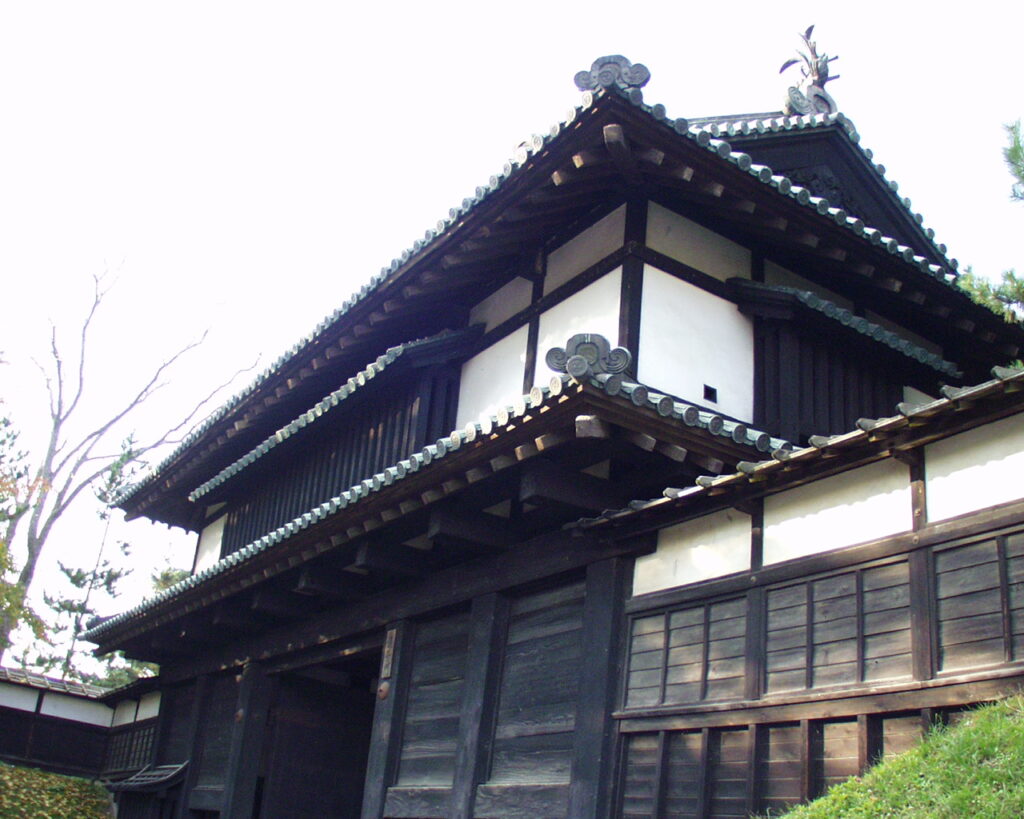
Main Tower was rebuilt and Castle survived in Meiji Restoration
In 1627, there was an explosion in the Main Tower caused by lightning and an ignition of gunpowder. There had been no main tower for nearly 200 years, but the Hirosaki Domain was allowed by the Shogunate to renovate a three-story turret as the substitute for the Main Tower in1811. This is the present Main Tower we can see today. In 1868 during the Meiji Restoration, the Boshin War between the New Government and the domains supporting Tokugawa Shogunate in the Tohoku Region happened. Many domains fought with the New Government and defeated. However, the Tsugaru Domain supported the New Government from the beginning. That’s why Hirosaki Castle remained intact.
