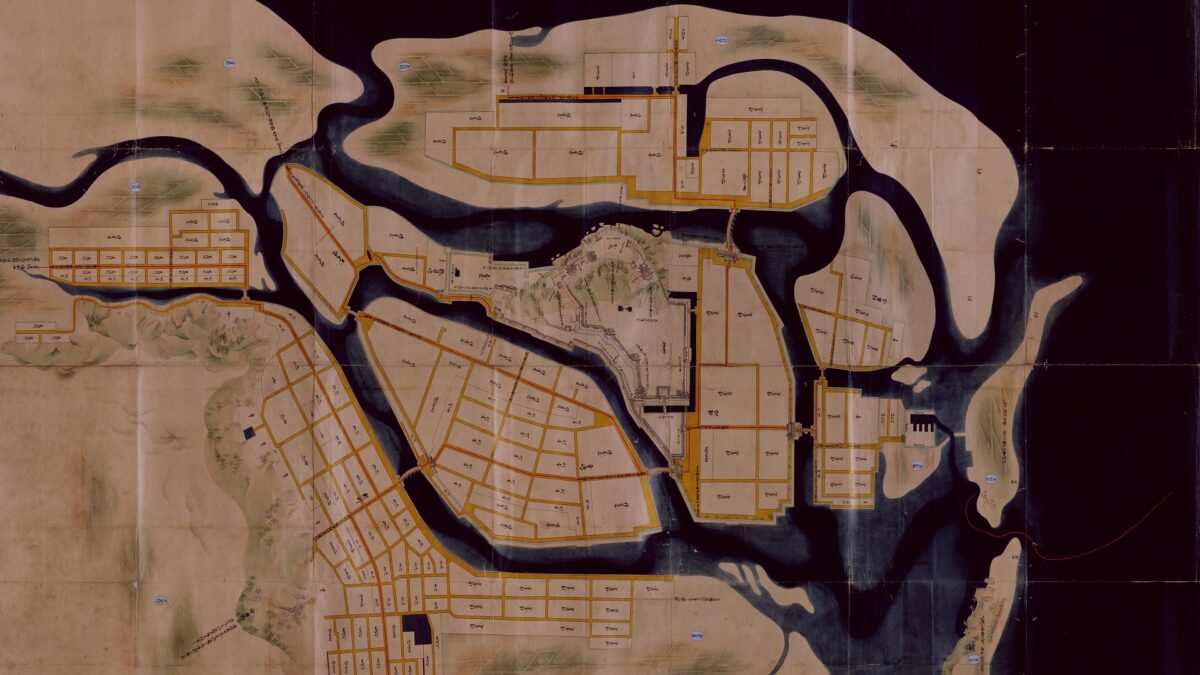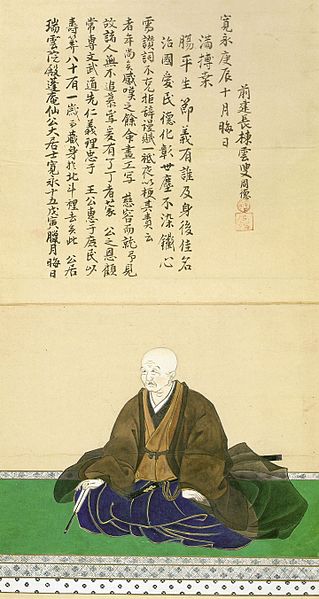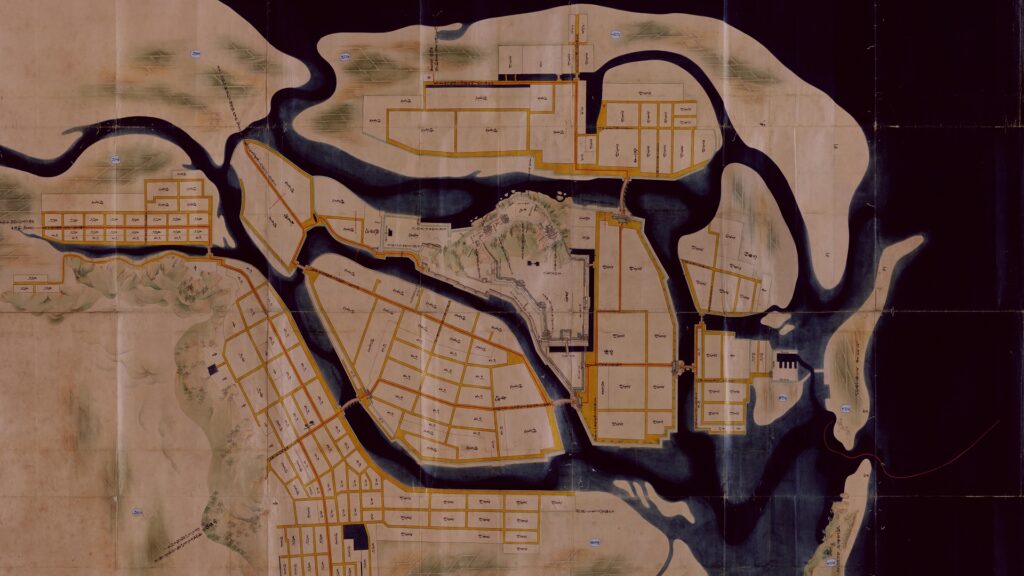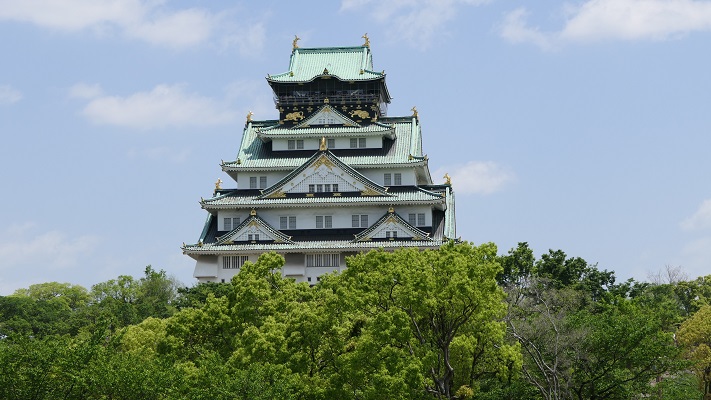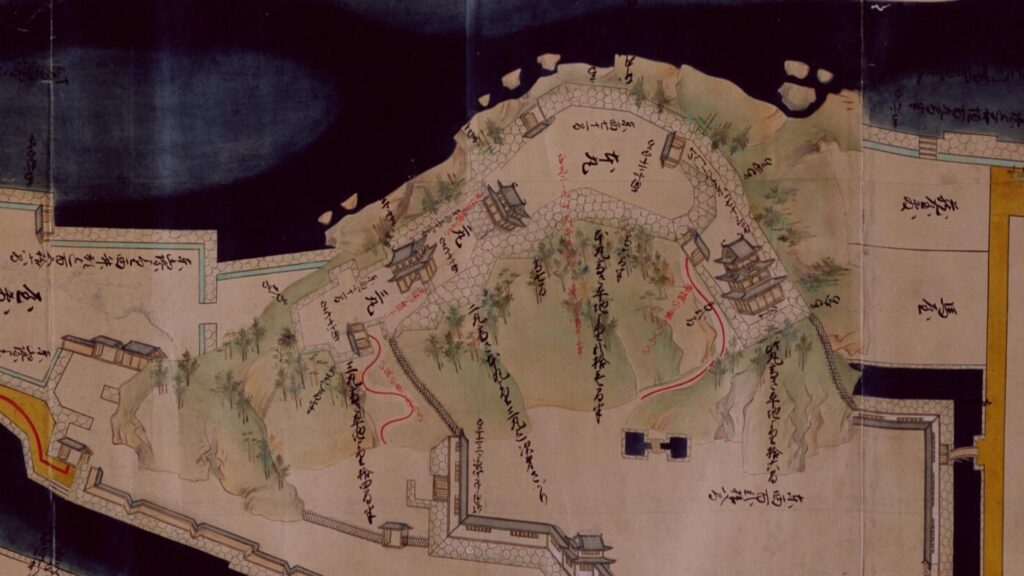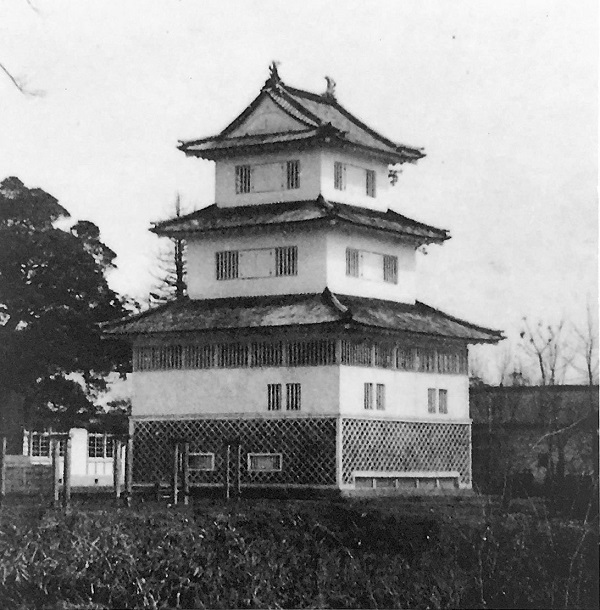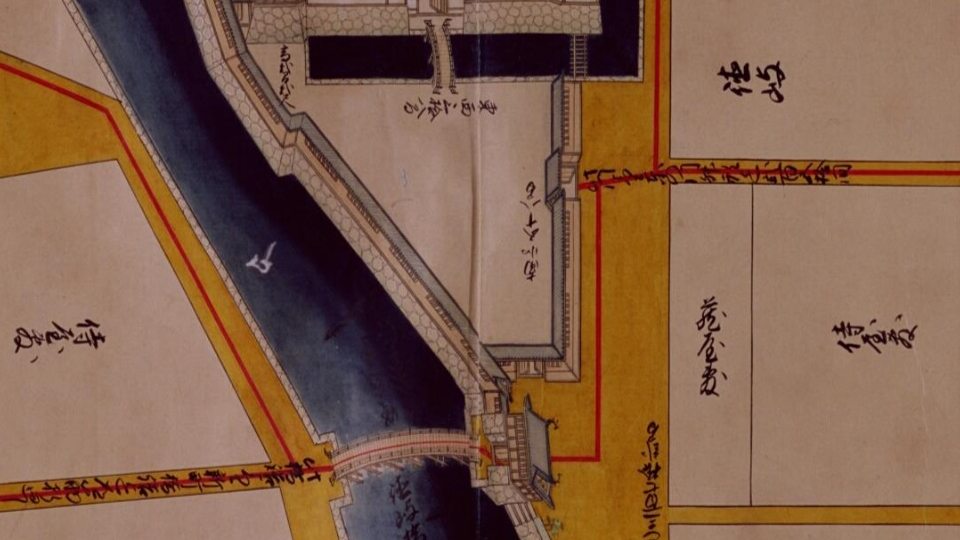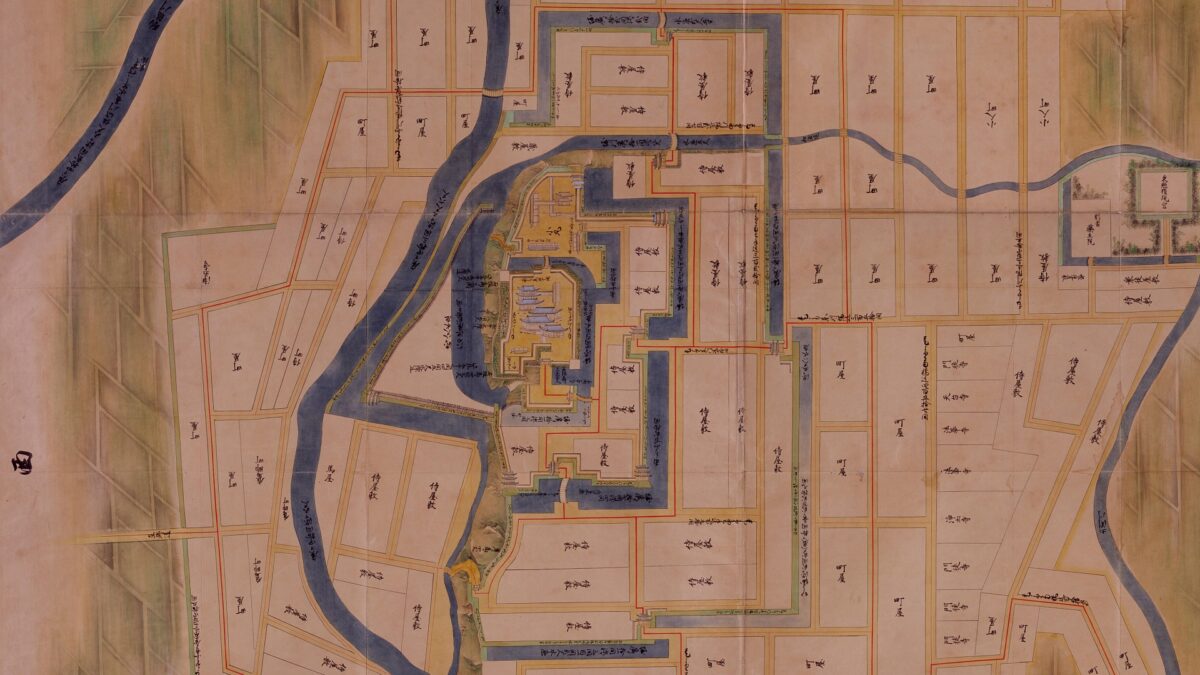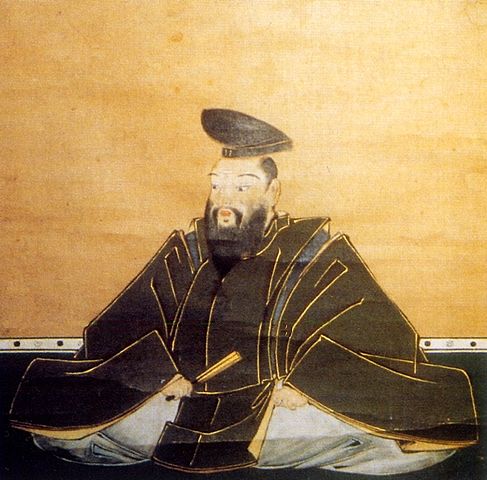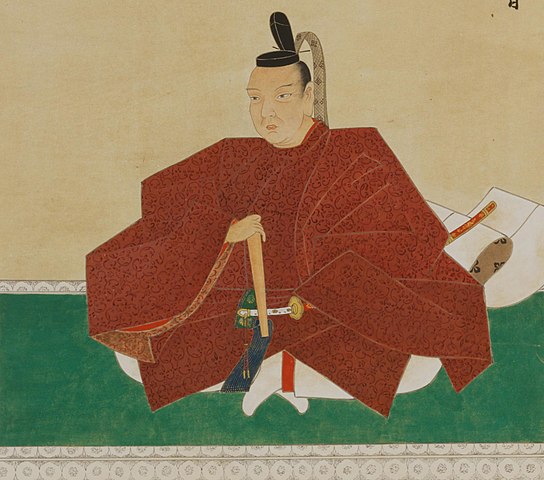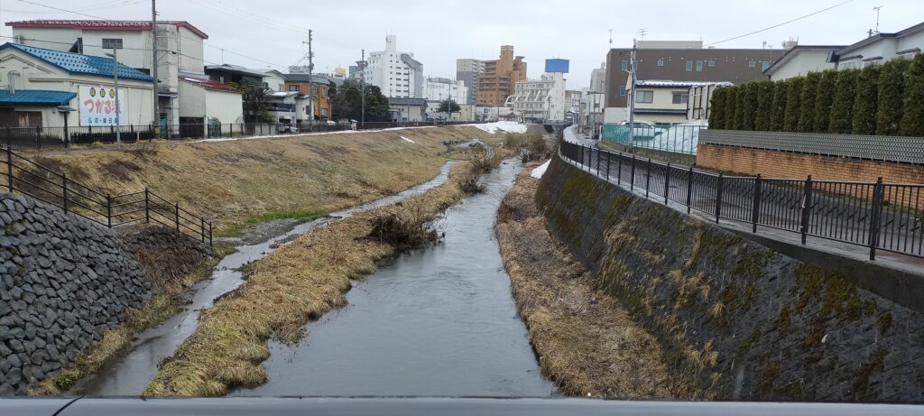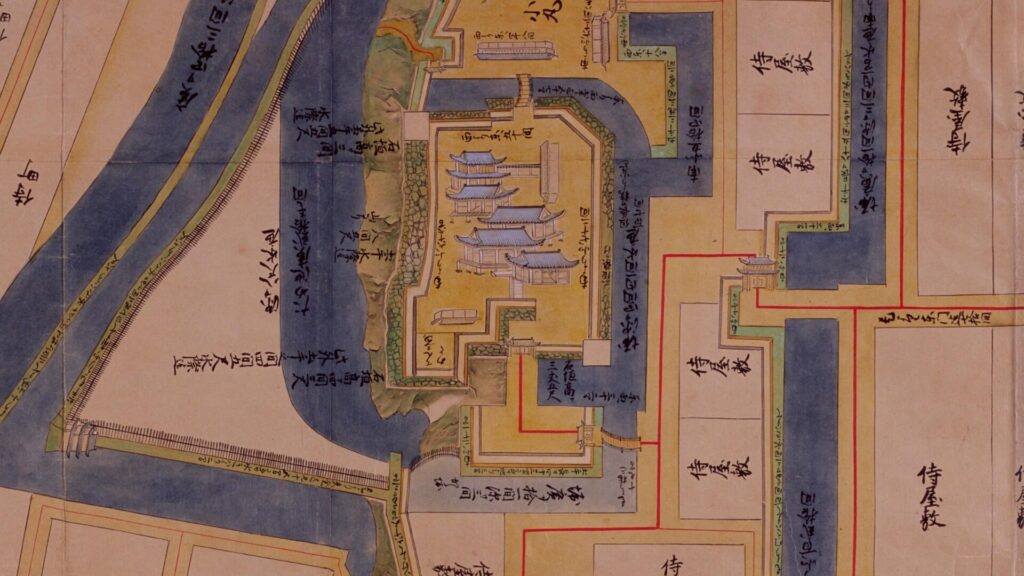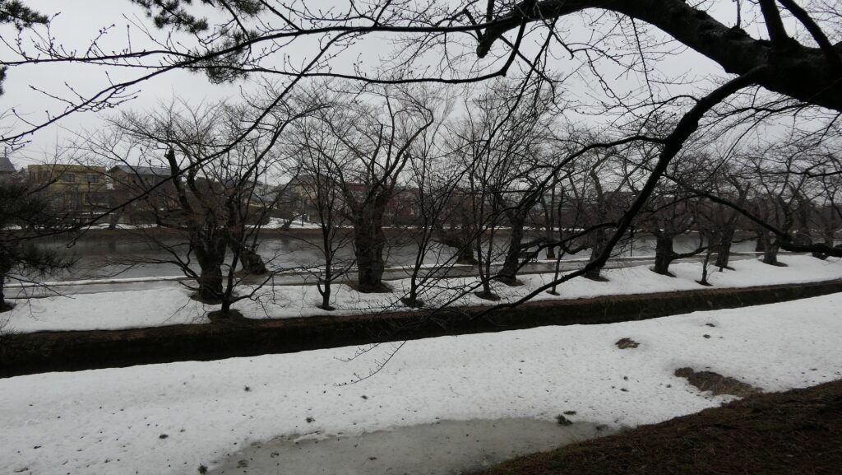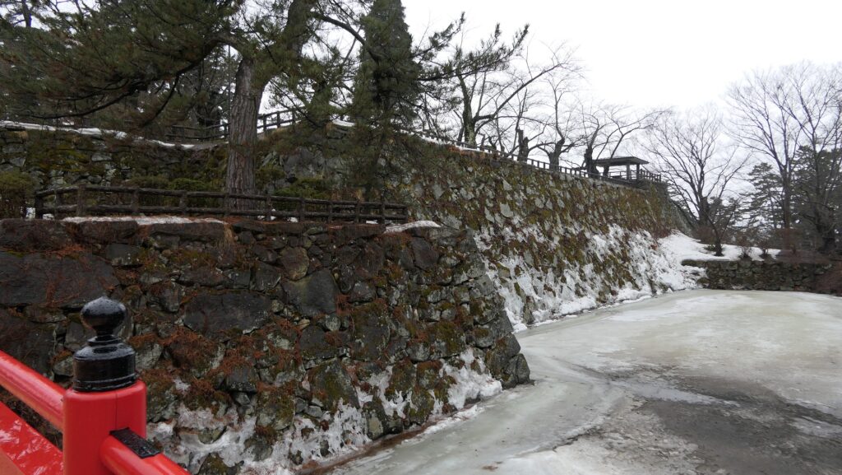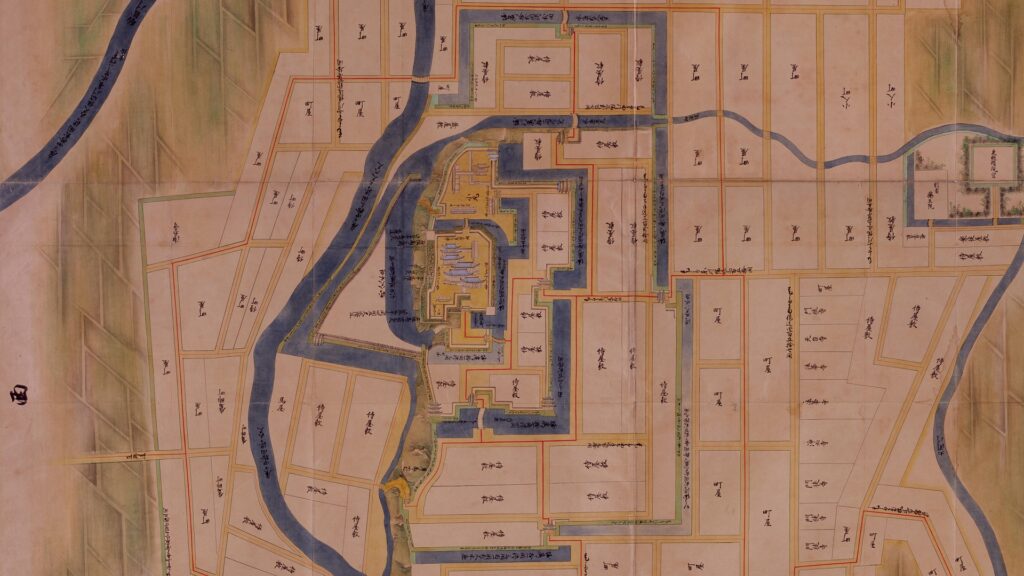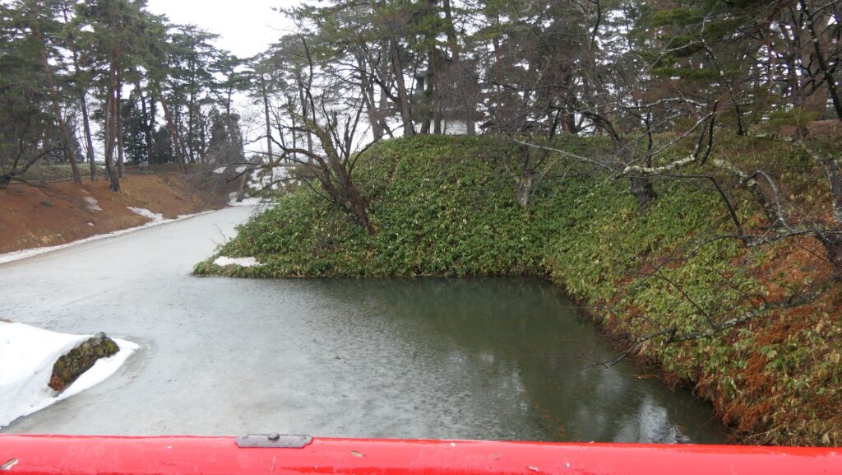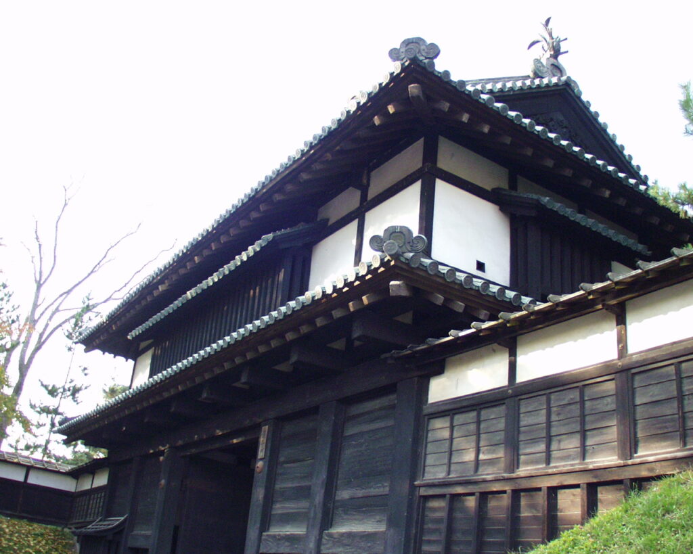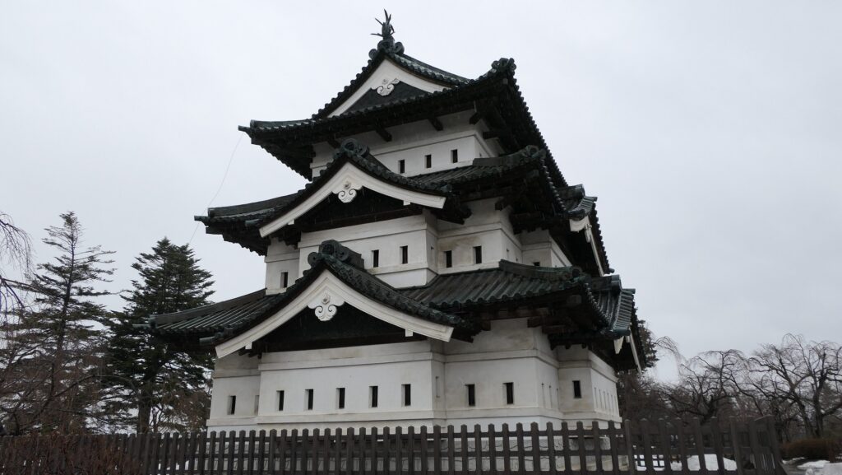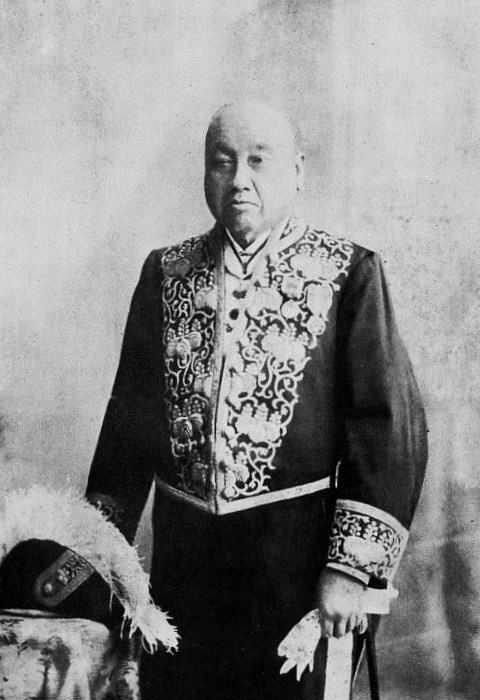Location and History
Ichinomiya Clan built it in Period of Northern and Southern Courts
Ichinomiya Caste was the largest mountain castle in Awa Province (what is now Tokushima Prefecture) on Shikoku Island. It is said that The Ichinomiya Clan first built the castle in the 14th Century during the Period of the Northern and Southern Courts. Many battles happened across the county, so warriors started to build mountain castles to protect themselves. After the governance of Awa Province got stable, The Ichinomiya Clan seemed to live in a hall at the foot of the mountain and used the castle in an emergency like other clans used to do.
The location of the castleMotochika Chosogabe captured it in Sengoku Period
In the late 16th Century during the Sengoku Period, many battles happened again in Awa Province. Narisuke Ichinomiya, the lord of the Ichinomiya Clan, managed to survive under the Miyoshi Clan, the governor of the province, and partly thanks to Ichinomiya Castle. After that, he changed his mind to support Motochuka Chosogabe. Motochuka who was from Tosa Province in the south, invaded Awa Province in 1582. However, Narisuke was killed by Motochika probably because Motochika doubted Narisuke’s change of mind. Ichhoinomiya Castle was captured by Motochika.
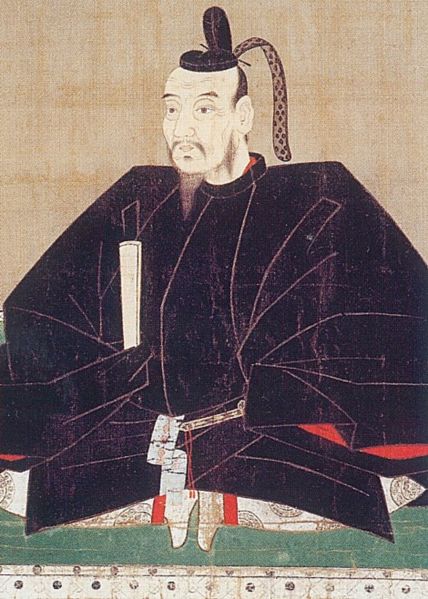
Ichinomiya Castle was not only a large mountain castle but also Akui-gawa River flowed in front of the gate as a natural hazard. It also had a fountain and warehouses inside, so it could be besieged for a long time. It was also near the center of the province. For a warlord who aimed to govern Awa Province by power, it was necessary to get such a strong and good-located castle as soon as possible. Motochika sent one of his senior vassals, Tadazumi Tani, to Ichinomiya Castle to maintain it.
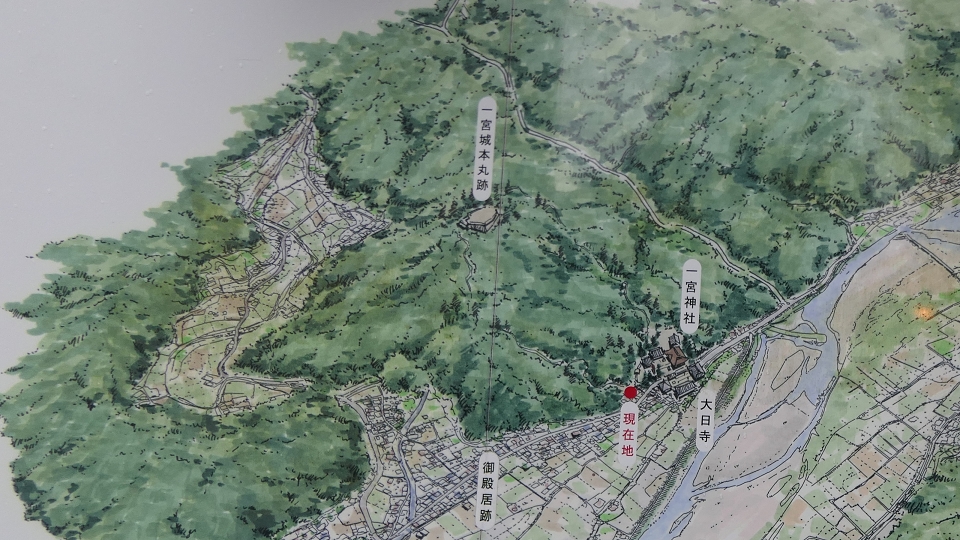
Castle once became Capital of Awa Province
In 1585, the ruler, Hideyoshi Toyotomi sent over 100,000 soldiers to Shikoku Island to capture it. Ichinomiya Castle with about 10,000 defenders was besieged by about 40,000 attackers. The siege lasted for nearly one month and the castle was open as Motochika surrendered to Hideyoshi. Hideyoshi also sent one of his retainers, Iemasa Hachisuka as the lord of Awa Province. Iemasa chose Ichinomiya Castle as his home base, that meant the castle finally became the capital of the province. He built stone walls in the Main Enclosure on the top of the mountain though the castle had been all made of soil. He also built his Main Hall in the Main Enclosure and a building with a veranda in another enclosure, which might have been used for sightseeing.
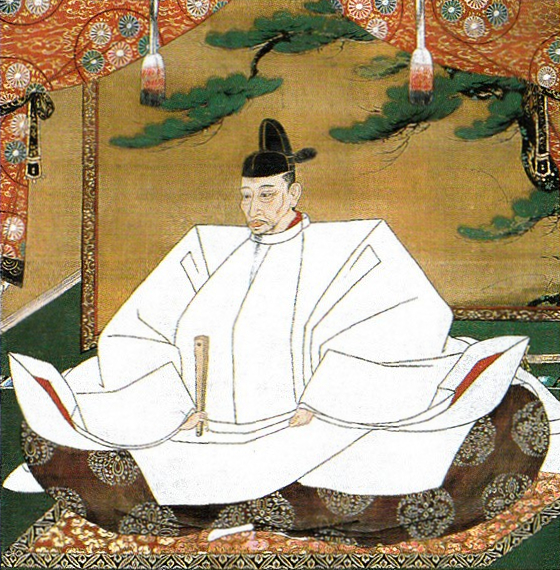
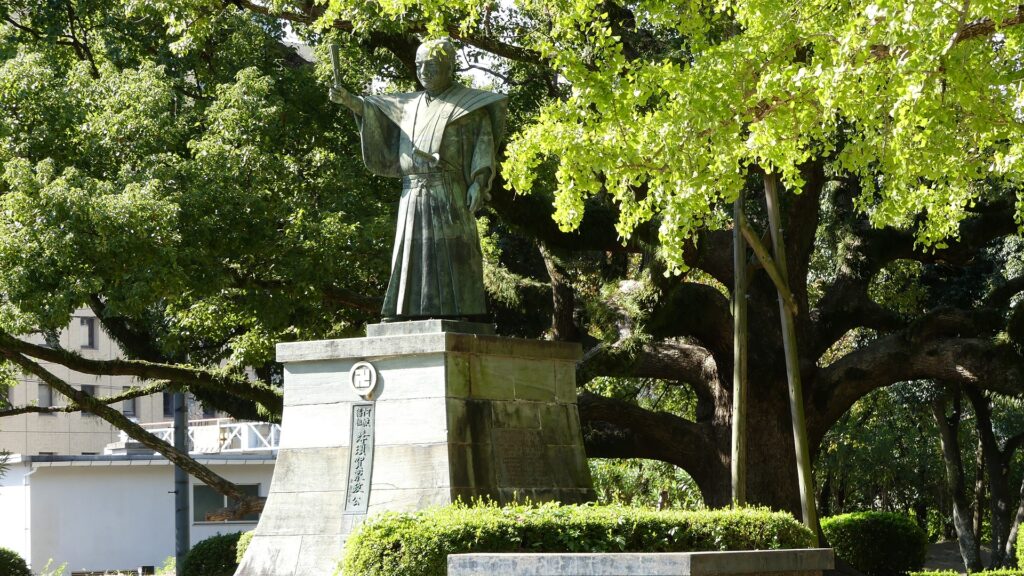
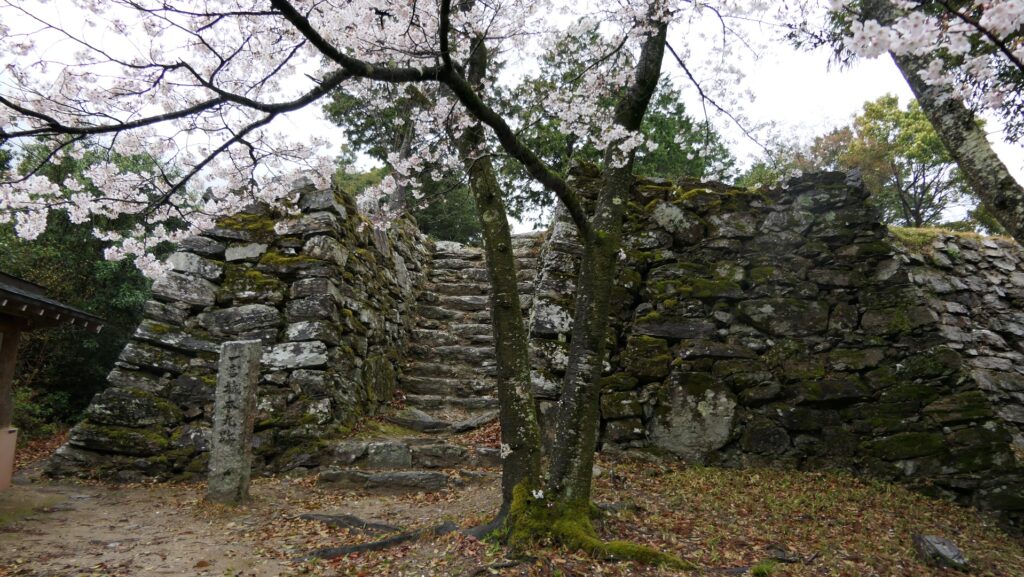
However, Iemasa moved his home base from Ichinomiya Castle to new Tokushima Castle facing the sea the next year in 1586. It is said this was due to Hideyoshi’s instruction to build the network of sea transportation. The situation rapidly changed after Hideyoshi’s unification of Japan. The peak of Ichinomiya Castle lasted for just one year. After that, the castle was considered one of the branch castles called the Awa Nine Castles while the governance of Awa Province was not stable. The castle was finally abandoned soon after the Law of One Castle per Province by the Tokugawa Shogunate in 1615.

