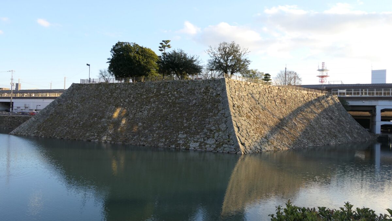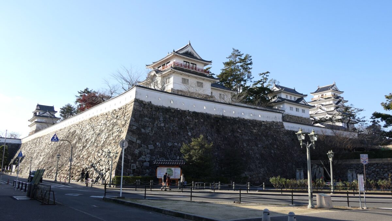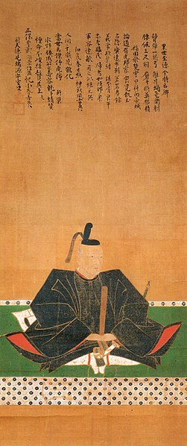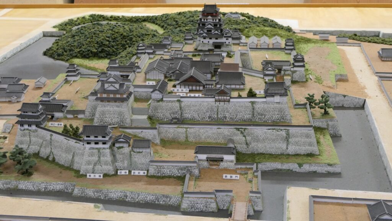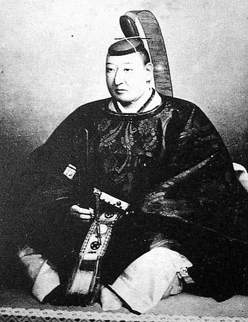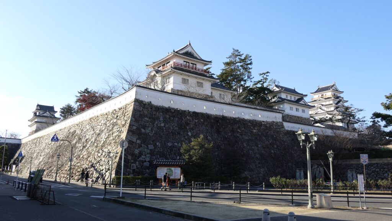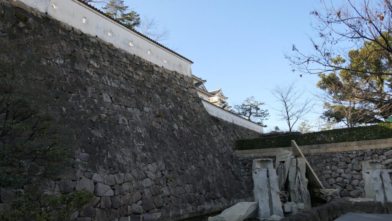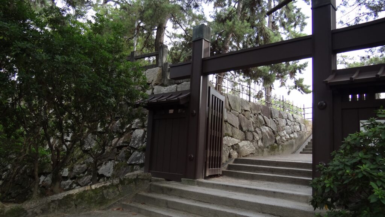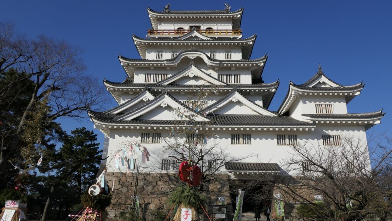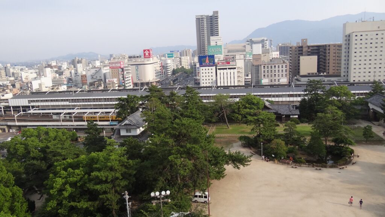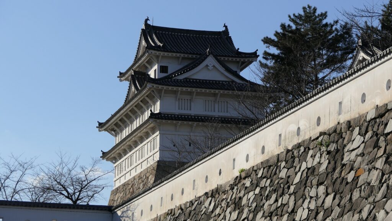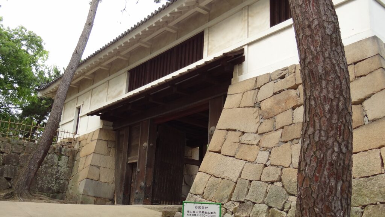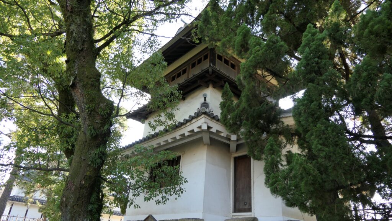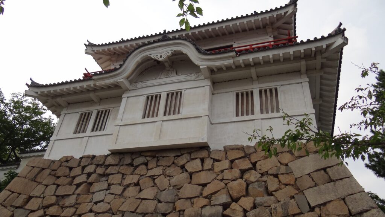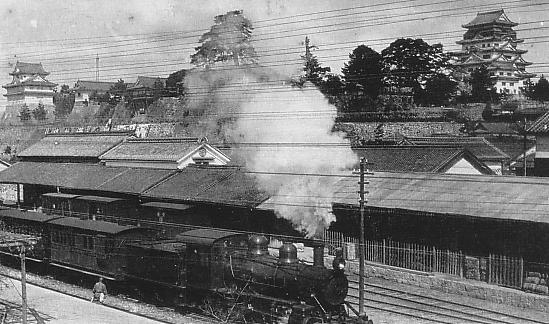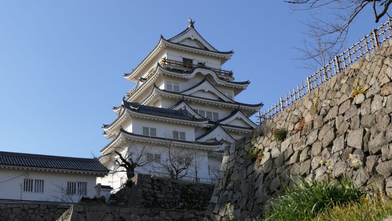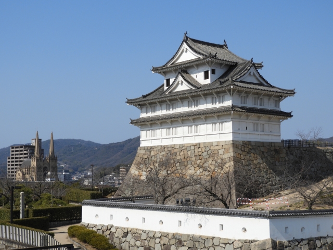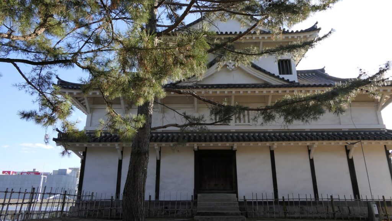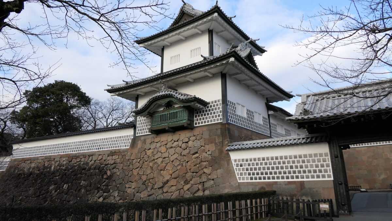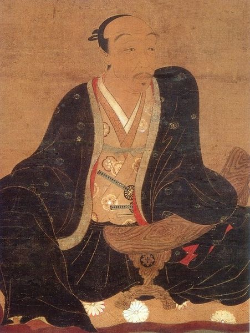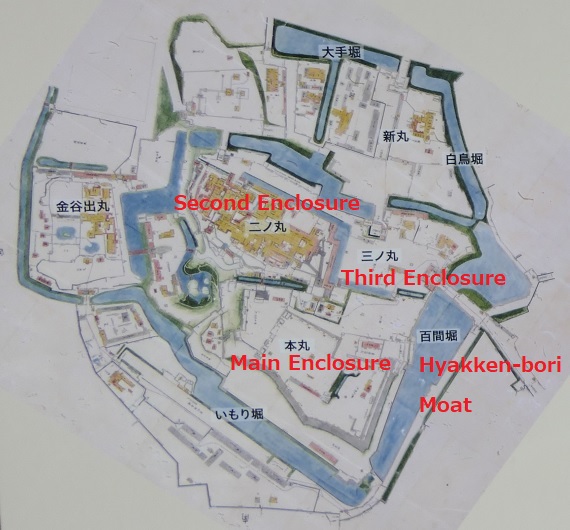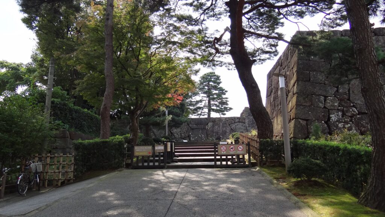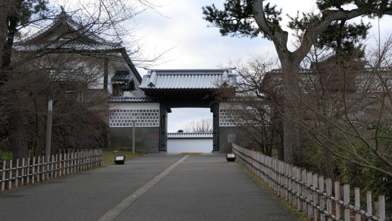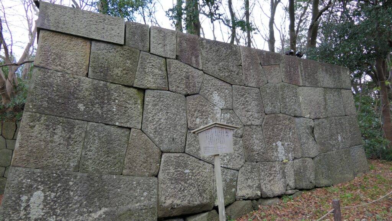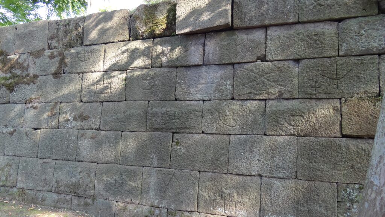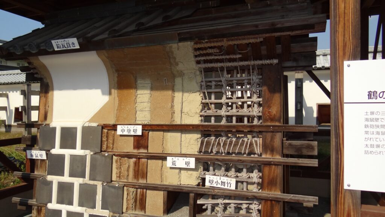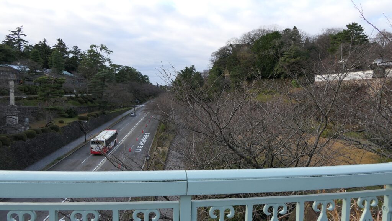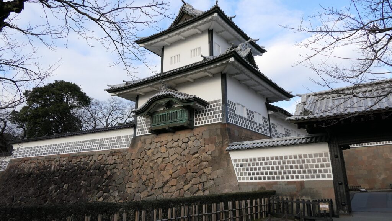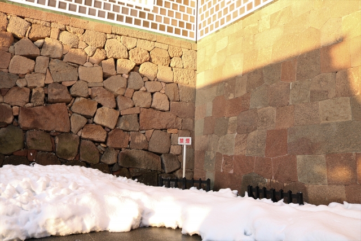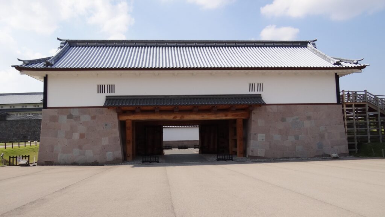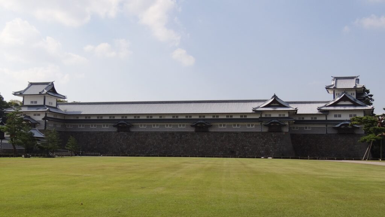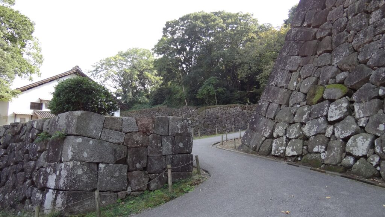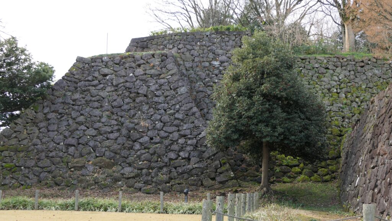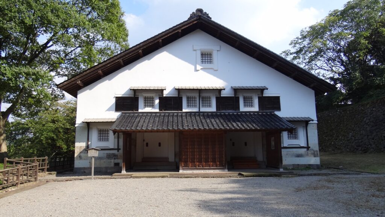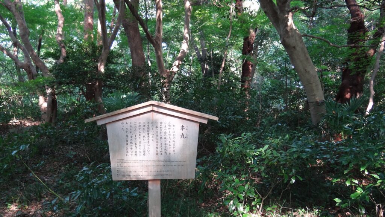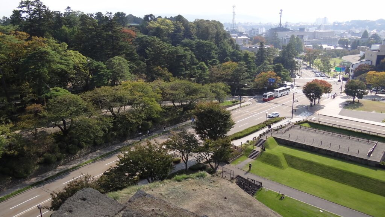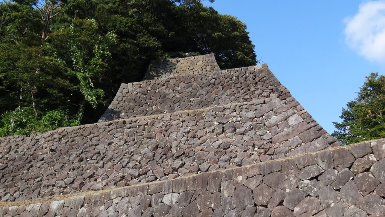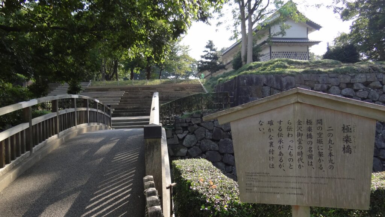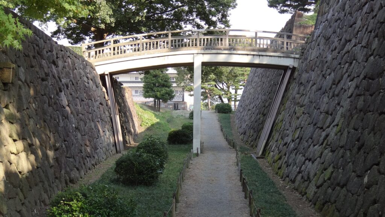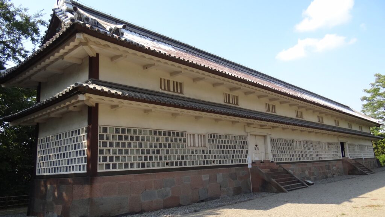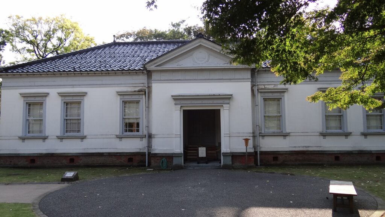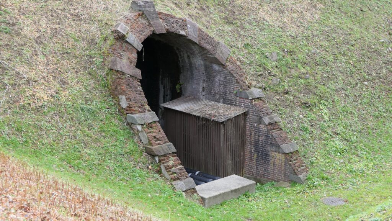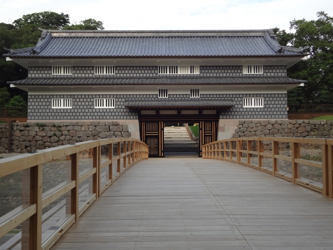立地と歴史~Location and History
毛利氏の海軍基地~Navy Base for Mori Clan
三原城は最初は、戦国時代の16世紀後半に中国地方を支配していた毛利氏の支族、小早川隆景が築きました。毛利氏は近畿地方の織田氏から侵略されていて、それを防ぐための大きな城で、海軍の基地としても使えるものを必要としていたのです。三原城はそのうちの一つで、沼田川の河口にあったデルタ地帯の島の上に築かれました。この地域は三原浦と呼ばれており、そのためその城も三原城と呼ばれました。このような立地は、後に毛利氏の本拠地となった広島城と似通っています。
Mihara Castle was first built by Takakage Kobayakawa, the head of a branch family of the Mori Clan which owned Chugoku Region in the late 16th Century during the Sengoku Period. The clan was being invaded by the Oda Clan in Kinki Region, so they thought they needed large castles to prevent invasions and to use as the bases for their navy. Mihara Castle was one of them and was built on the islands on the delta in the estuary of Nutagawa River. The area had been called Mihara Bay, so the castle has been called Mihara Castle. Such a location is similar to Hiroshima Castle which later became the home base of the Mori Clan.
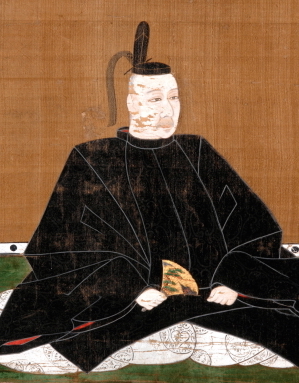
海の城~Sea Castle
城の主要部分は、中央にある大きな三角形の島の上にあり、本丸と二の丸がありました。南側の三角形の底辺の部分は海に面しており、北側の三角形の頂点には天守台石垣がありました。しかし、天守は築かれずに、代わりに3基の二階櫓が台の上に築かれました。主要部は水堀と海によって周りの地区から完全に切り離されており、周りとは2つの橋がある門のみとつながっていました。更には、石垣に沿っていくつもの船着き場がありました。この城は、海の城とでもいえるものだったのです。
The main portion of the castle was on the large central triangular island which included the Main Enclosure and the Second Enclosure. The base of the triangle on the south faced the sea, and the top of the triangle on the north had the stone wall base for the Main Tower, but the tower was not built, instead, the three two-story turrets were built on the base. The main portion was completely separated from the area around by water moats and the sea, and just connected with two gates with bridges to surrounding area. In addition, several ports were built beside the stone walls. The castle could be called a sea castle.


福島氏、浅野氏が引き継ぐ~Fukushima, Asano Clans follow it
毛利氏の後は、福島正則が江戸時代の17世紀初頭にこの城を支配しました。彼は海に面して10基もの二階櫓を築き、城の防御力を強化しました。ところが、1619年に徳川幕府により改易になってしまいます。浅野氏が城を引き継ぎ江戸時代末まで統治しました。浅野氏は、広島城を本拠地としていて、三原城は支城とみなされていました。幕府は通常は大名に対して2つ以上の城を持つことを禁じていましたが、浅野氏は例外として三原城を維持することができたのでした。
After the Mori Clan, Masanori Fukushima governed the castle at the beginning of the 17th Century during the Edo Period. He built as many as ten two-story turrets facing the sea, which made the castle more defensive. However, he was fired by the Tokugawa Shogunate in 1619. The Aasano Clan took over the castle and governed it until the end of the Edo Period. The Asano Clan lived in Hiroshima Castle as their home base while Mihara Castle was regarded as their branch castle. The shogunate usually didn’t allow the lords to have a second castle, but the Asano Clan was able to have Mihara Castle as an exception.
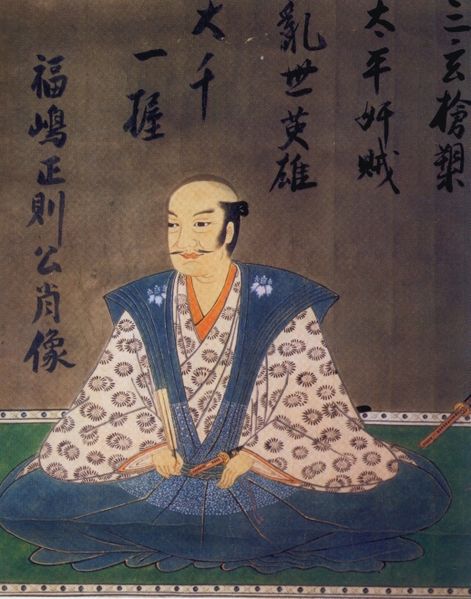
特徴~Features
まるで駅の城~Just like Station Castle
現在、三原城跡はJR三原駅と電車線に覆われているように見えます。実際、城跡の一部は専用通路により駅とつながっているのです。営業時間内であれば、誰でもこの通路を通ってそこに行くことができます。ここは天守台石垣の上で、城の主要部分ではもっとも北側に当たります。この区域は公園のように整備されていて、北側の方では、天守台を囲む水堀を眺めることができます。また、南側の方では山陽新幹線のホームをすぐ近くの同じ高さで見ることができます。ホームには新幹線の車両が頻繁に通り過ぎたり、止まったりしているのがよくわかります。大変ユニークであり、まるで駅の城とも言えるでしょう。
Now, the ruins of Mihara Castle look like being covered with JR Mihara Station and the JR Railway. In fact, part of the ruins is connected to the station by an exclusive path. Anyone can visit this part of the castle through the path during the opening hours. This is the top of the stone wall base for the Main Tower, which was the northmost part of the main portion of the castle. The area has been developed like a park where you can see a view of the water moat surrounding the base on the north. You can also see the platform for the Sanyo Shinkansen Super Express close by at the same level on the south. You can enjoy seeing the super express trains often passing by or stopping at the platform. It is very unique, and it could be called a station castle.
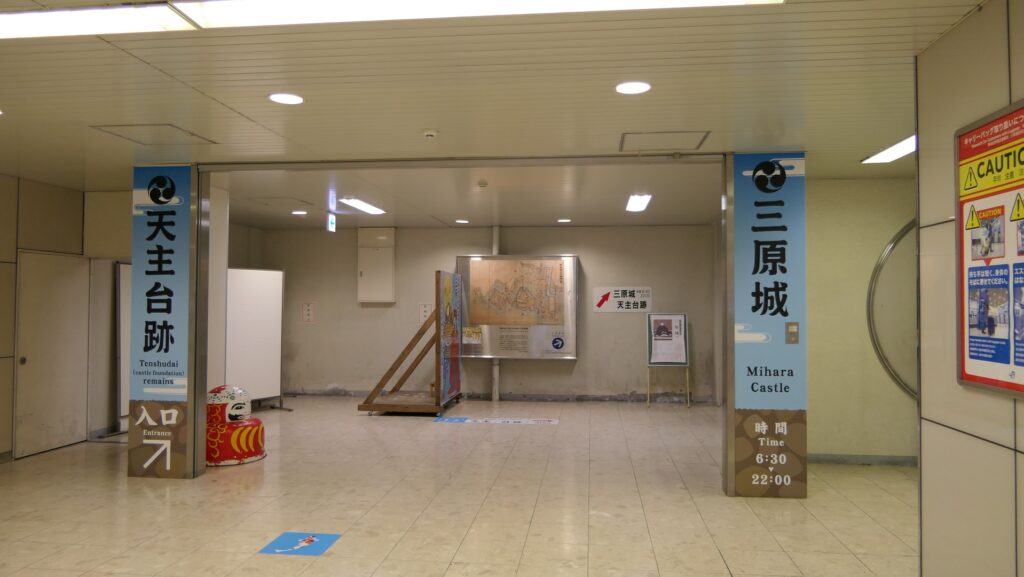


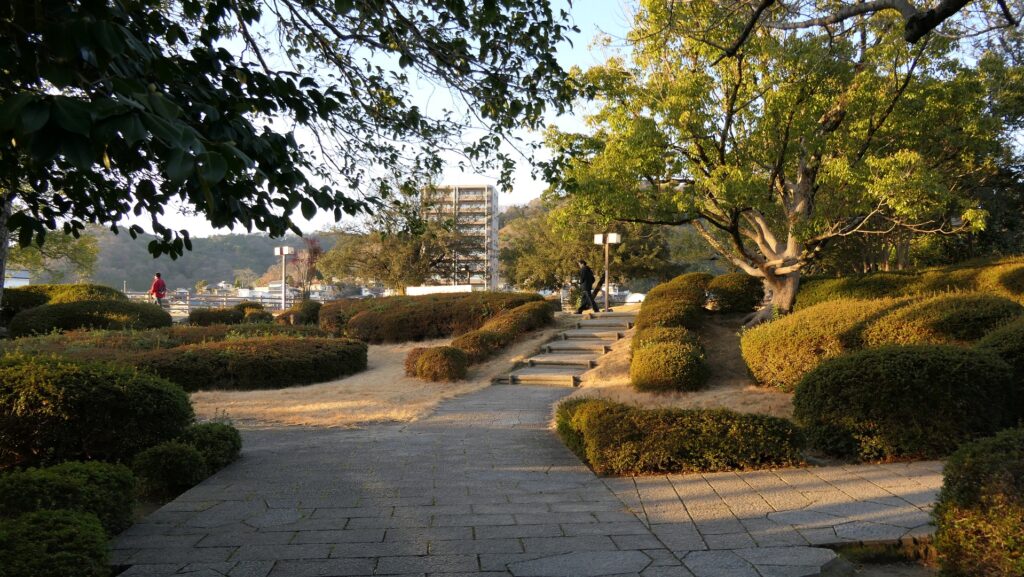


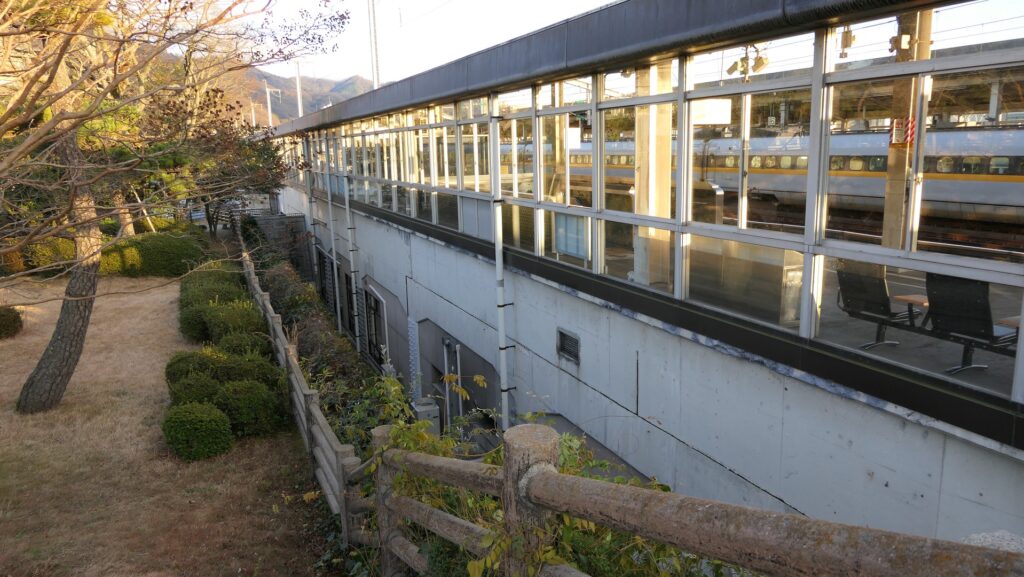
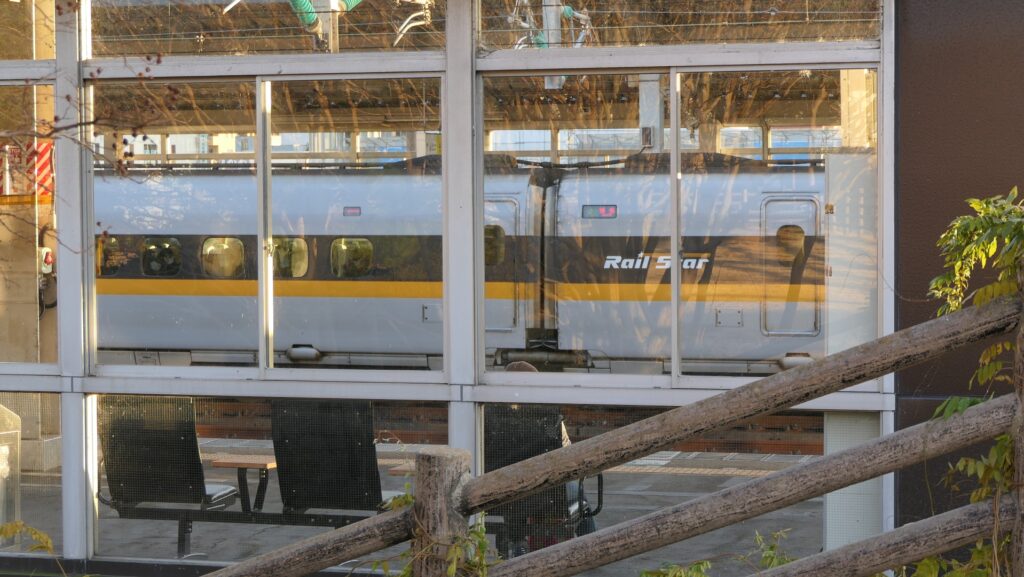
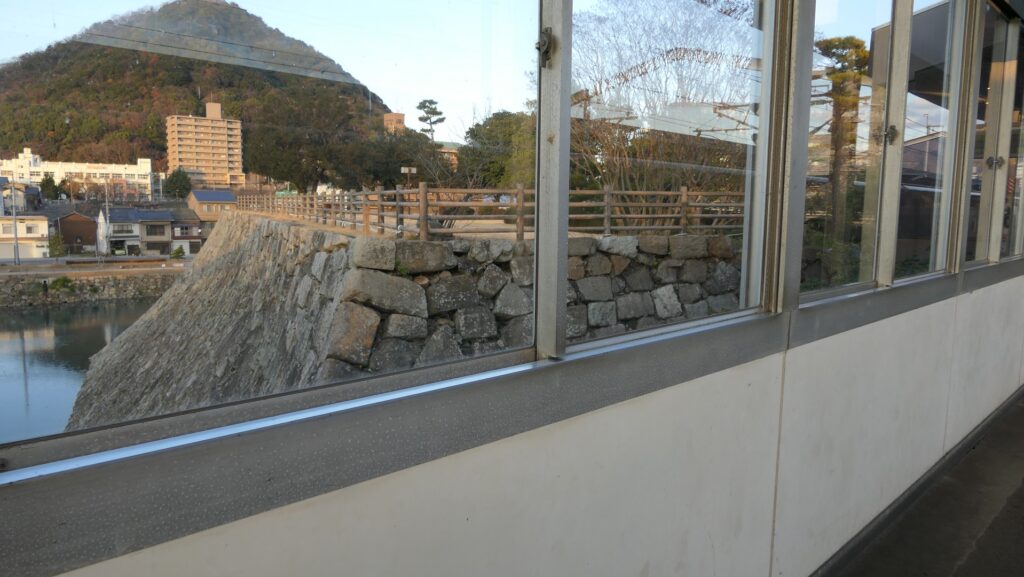
巨大な天守台~Huge base for Main Tower
また、駅の外で堀の周りを歩きながら天守台石垣を見上げることもできます。この天守台は、日本で最も大きなものの一つで、将軍の江戸城のものと同じくらいの大きさです。但し、天守の代わりに3基の二階櫓が立っていました。この天守台のもう一つの珍しい点は、違う時代の石材によりできていることです。西側の石は小早川時代のもので、東側は福島時代のものです。小早川の石は古い方式により積まれており、福島の方は新しい方式のよるとのことです。
You can also walk around the moat looking up at the stone walls for the base outside the station. This base for the Main Tower is one of the largest ones in Japan which has similar size to the Shogun’s Edo Castle. However, there were three two-story turrets on it instead of a Main Tower. Another unique point is that it has stones from different periods. The stones on the western side come from Kobayakawa’s period, and those on the eastern side come from Fukushima’s. Kobayakawa’s stone walls were built using an older method, whereas Fukushima’s method is newer.
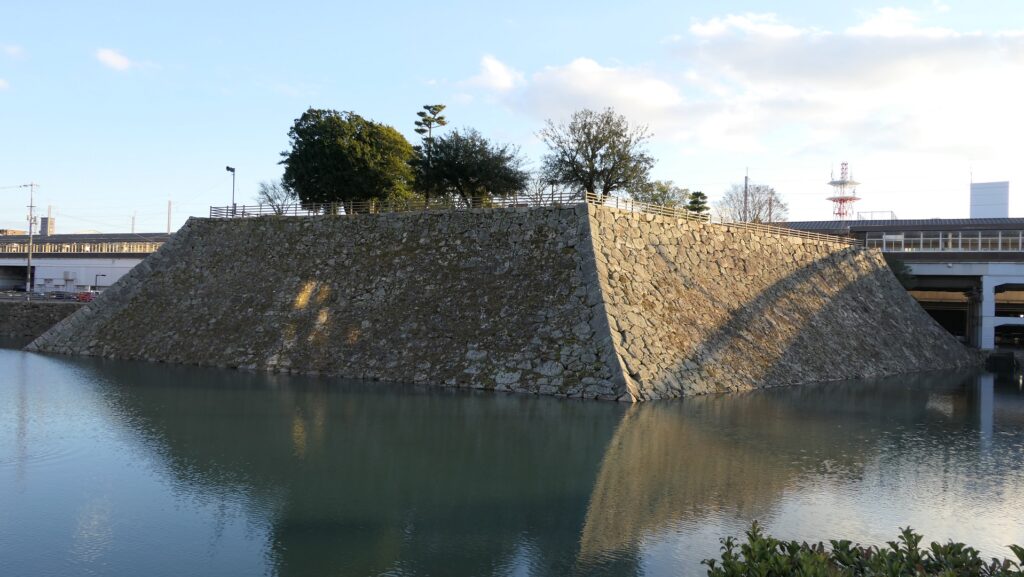
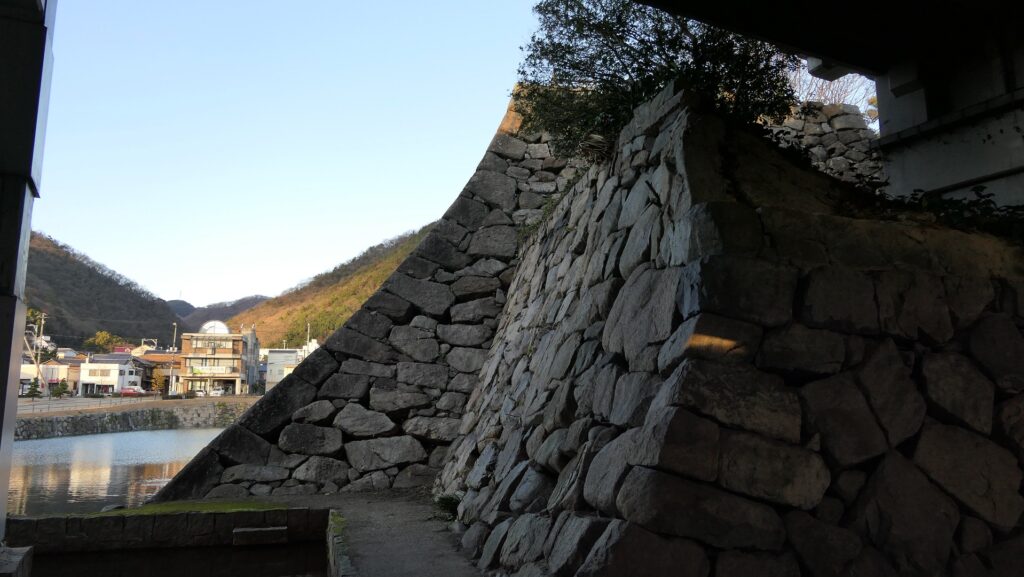

城跡の他の部分~Other parts of Ruins
城周辺の航空写真~The aerial photo around the castle城跡としては他にはあまり残っていませんが、駅から三原港の方に歩いて行くと、現存している石垣を見ることができます。その上には現代の建物が建っています。ここは、城の主要部分の西端に当たります。石垣の中ほどには、2つの入口の一つであった中門跡があります。石垣の南端部分は、臨海一番櫓跡です。かつてこの櫓は海に面していました。ここから三原港までは海だったわけです。
Other ruins of the castle remain few, but if you walk down from the station to Mihara Port, you can see the remaining stone walls on which modern buildings stand. They were the western border of the main portion of the castle. On the middle of the stone walls, there are the ruins of Naka-mon Gate which was one of the two entrances to the portion. The southmost part of the stone walls are the ruins of Rinkai-Ichiban-Yagura Turret or the First Seaside Turret. The turret faced the sea in the past. The area from the ruins to Mihara Port was once the sea.
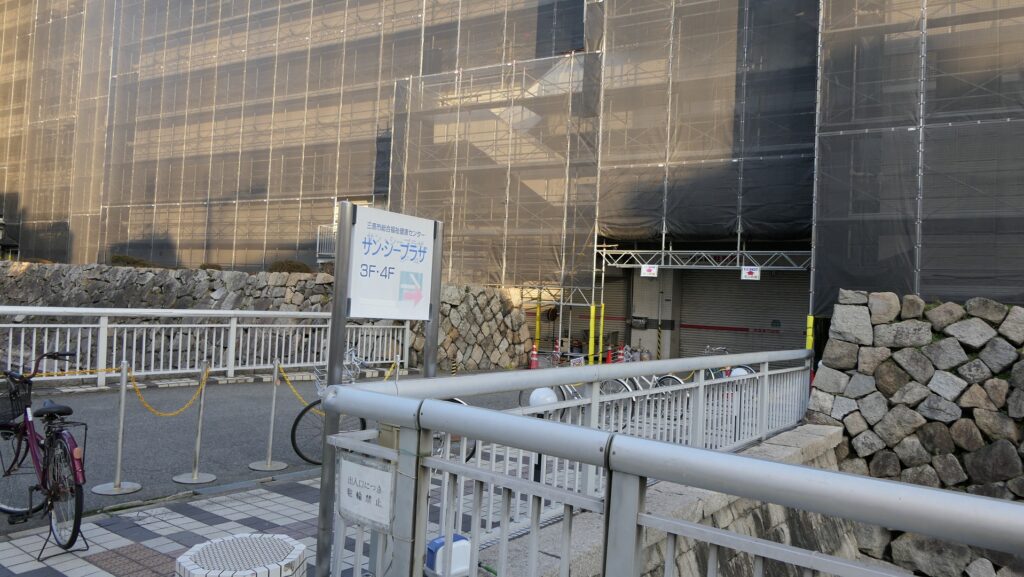
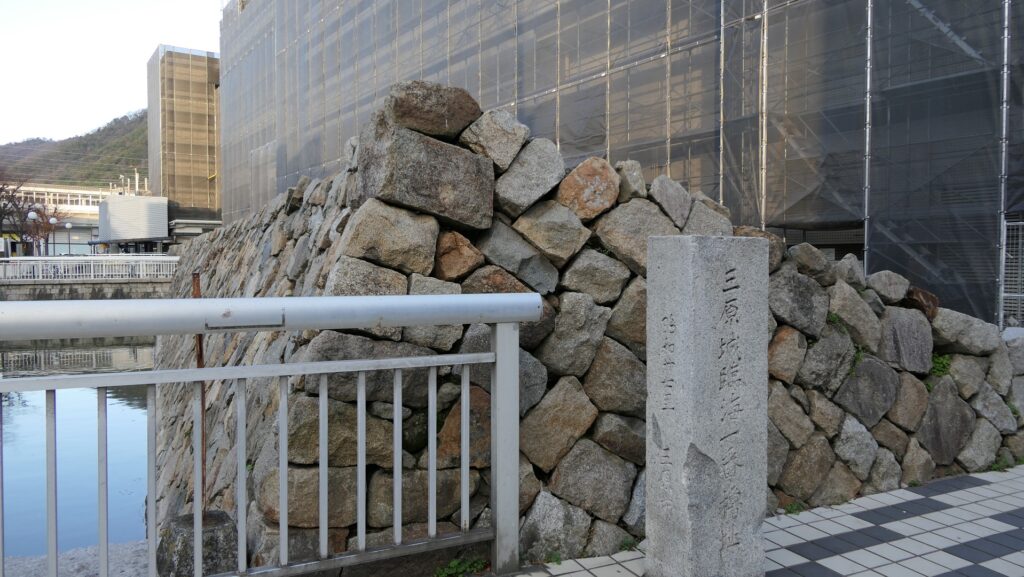
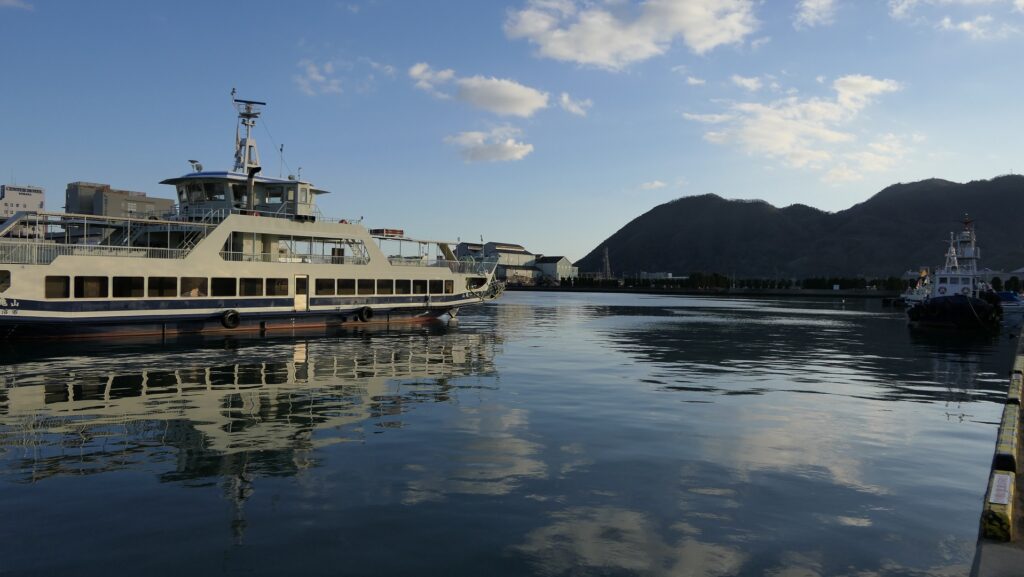
主要部分の東側の城跡は、城町公園として残っています。この公園には船入櫓という櫓の跡があります。ここの石垣は岩礁の上に乗っていて、かつては海岸だったことがわかります。
The ruins of the eastern part of the main portion remain as Shiromachi Park. The park has the ruins of another turret called Funairi-Yagura Turret or the Port Turret. Their remaining stone walls are on a shore reef where it was once seaside.
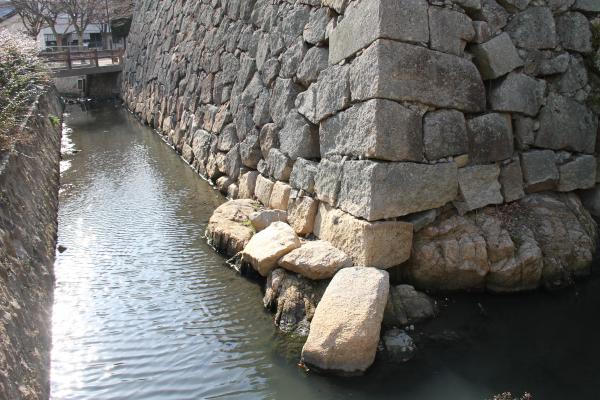
その後~Later History
明治維新後、三原城は廃城となり、全ての建物は売られるか撤去されました。1894年、鉄道の三原駅と山陽本線が作られたとき、天守台石垣のすぐ南の本丸の用地がその建設のために供されたのです。本丸のほとんどの石垣は、他の港の資材として運ばれ、ほとんどの水堀はその工事中に埋められてしまいました。城跡は、1957年に国の史跡に指定されました。1975年、山陽新幹線が作られたとき、高架橋が城跡を壊さないよう、その上を覆って設置されました。
After the Meiji Restoration, Mihara Castle was abandoned, and all of its buildings were sold or demolished. In 1894, when Mihara Railway Station and Sanyo Railway Line were built, the ground for the Main Enclosure, just to the south of the stone wall base, was used for the construction of the train line and the station. Most of the enclosure’s stone walls were carried to another port as materials, and most of the water moats were filled during the construction. The ruins have been designated as a National Historic Site since 1957. In 1975, when the Sanyo Super Express Line was built, the overhead railway was placed across the ruins so as not to harm them. This is what we see there now.
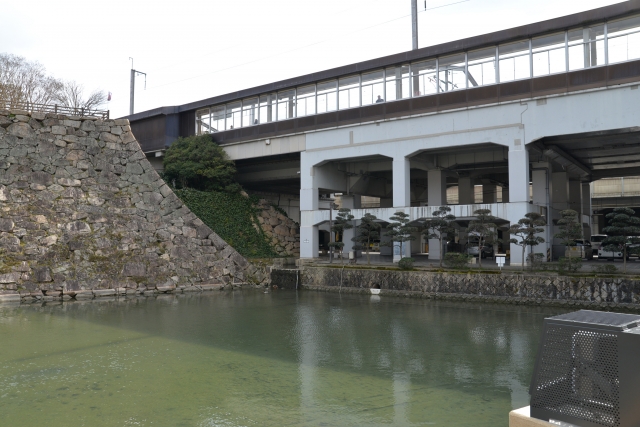
私の感想~My Impression
三原城を最初に見た印象は人によってちがうかもしれません。城跡が現代の建物によりほとんど壊されていると思うかもしれませんし、城跡と駅の組み合わせが面白いと思うかもしれません。私は、ここを訪れる前は前者だったのですが、訪れた後は後者に近い印象です。また、一方で行政側に対しては、視覚に訴える掲示やVR技術を使ったりして、もっと三原城はどのような姿をしていたのか知らせるべきと思います。
The first impression of Mihara Castle may be different for each person. One might think the ruins were mostly destroyed by modern buildings, or others might think the combination of the ruins and the station looks interesting. I believed the former before I visited the ruins; my impression is now similar to the latter after visiting them. I also feel that officials should let people know what Mihara Castle looked like using visual image boards as well as VR technology.

ここに行くには~How to get There
三原城跡は、三原駅のすぐ北隣です。
The ruins of Mihara Castle neighbors Mihara Station to the south.
リンク、参考情報~Links and References
・三原城跡、三原市(Mihara City Official Website)
・よみがえる日本の城7、学研(Japanese Book)
・「日本の城改訂版第42号」デアゴスティーニジャパン(Japanese Book)

