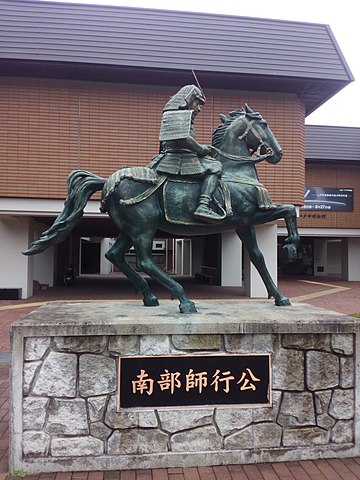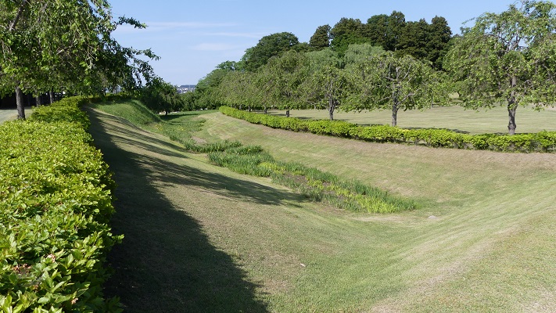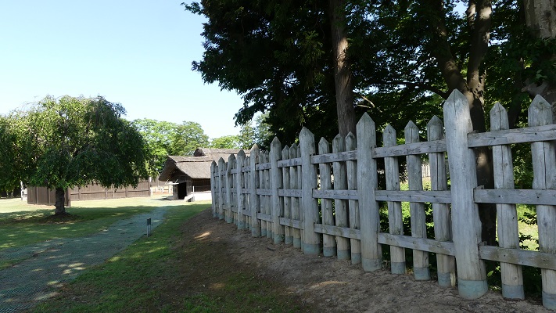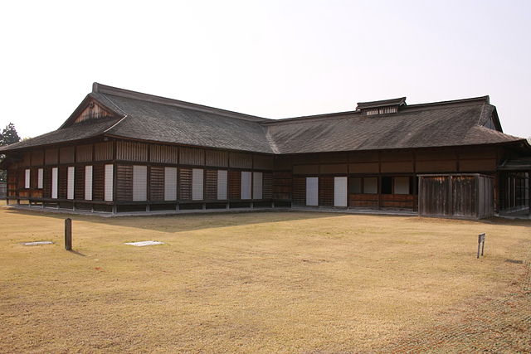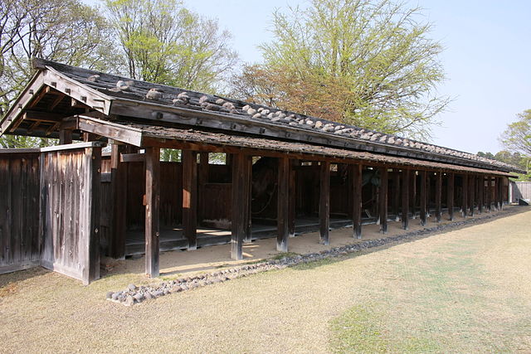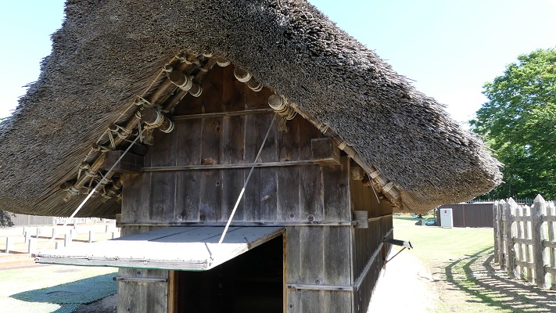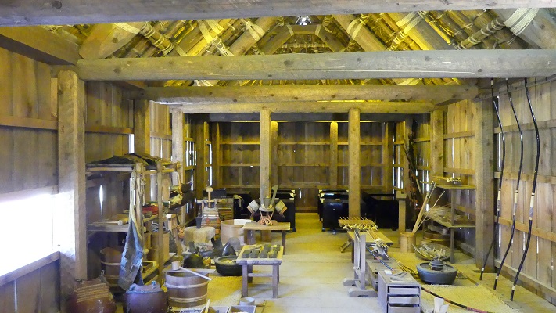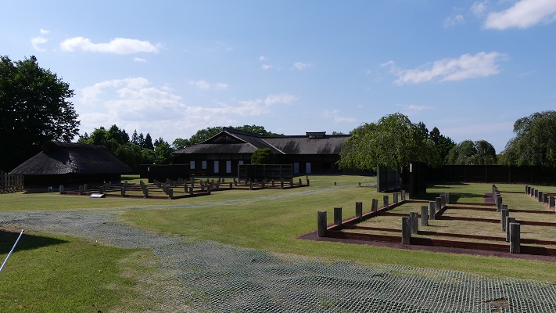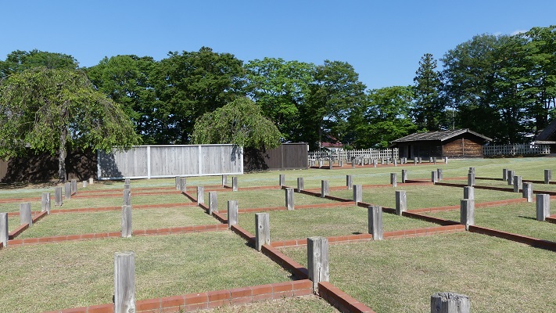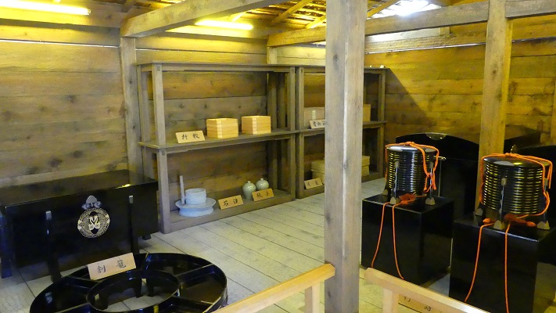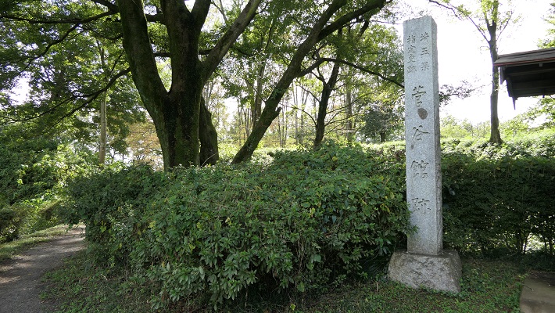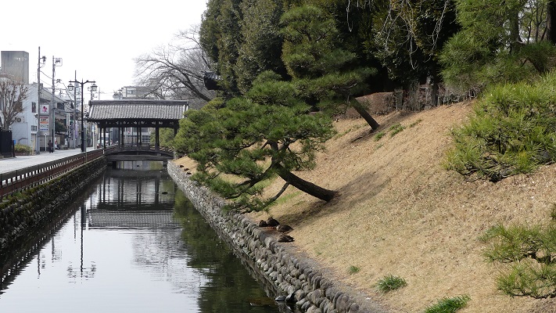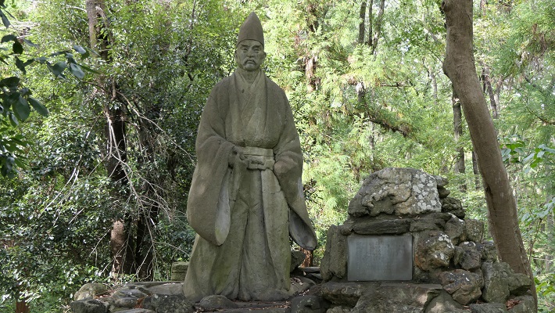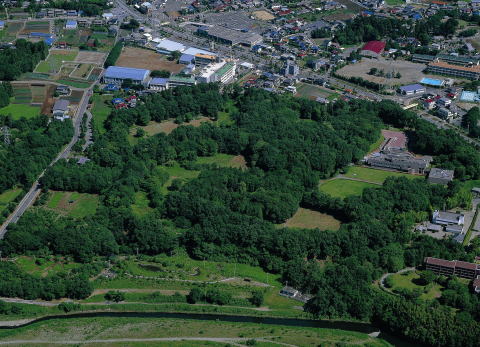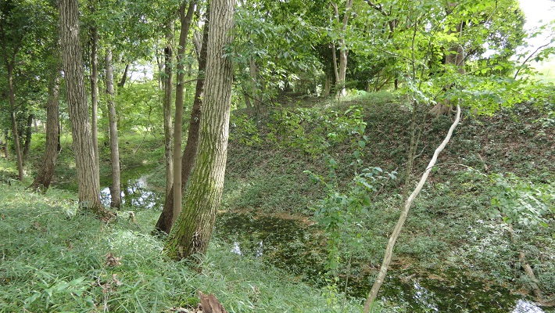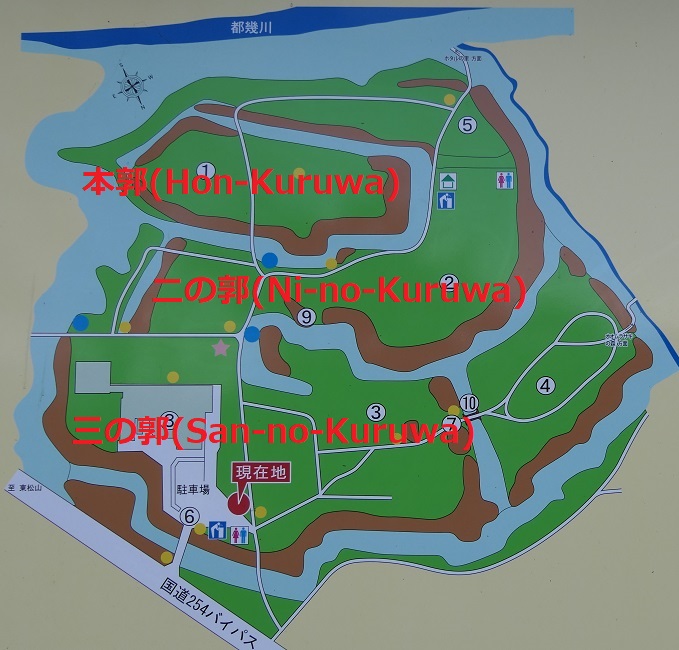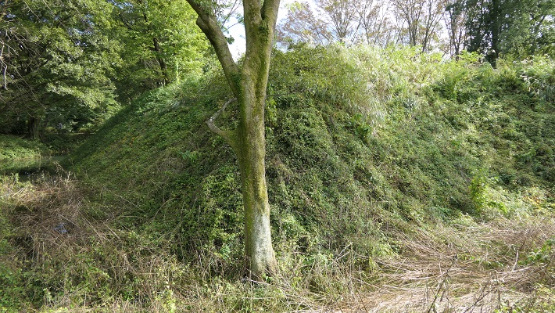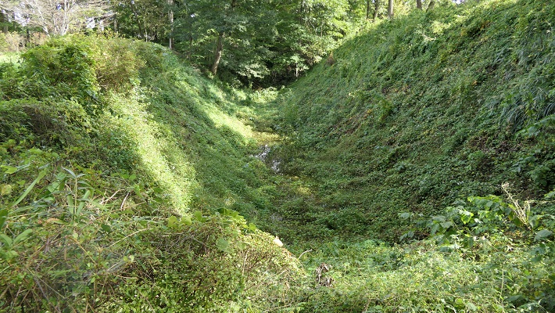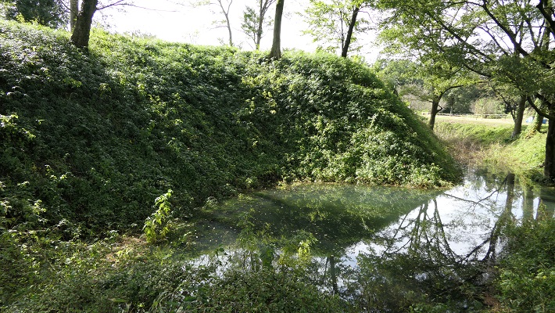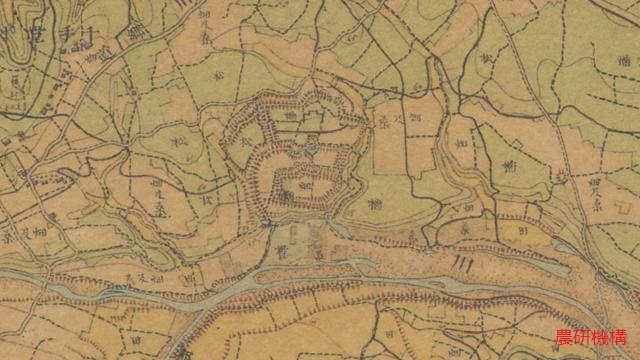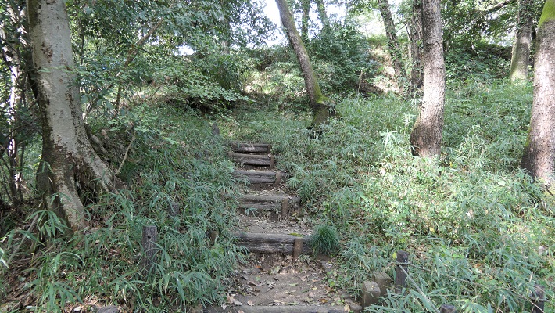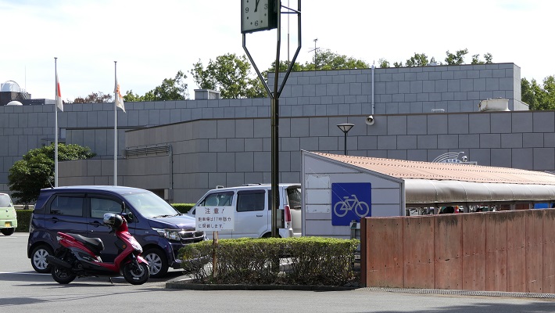岩櫃城は、防りが固そうに見えますが、実は攻撃のための城なのです。
Iwabitsu Castle looks like defensive, but actually aggressive.

Location and History
過去において信濃国(現在の長野県)と上野国(群馬県)の間を結ぶ街道がいくつかありました。最も有名なのは中山道ですが、その他の一つとして信州街道があり、信濃の上田と上野の沼田をつないでいました(現在の国道145号線に相当します)。戦国時代の後半に武田氏配下であった真田氏は、この信州街道に沿って信濃から上野に向けて攻撃を仕掛けました。岩櫃城はこの途上にあり、真田氏が改修を行い、上野攻略のための重要拠点としました。
There were several roads between Shinano Proivnce (now called Nagano Prefecture) and Kozuke Province (Gunma Prefecture) in the past. The most famous one was Nakasendo, and one of the others was Shinshu-Kaido connecting Ueda in Shinano and Numata in Koduke (equivalent to current the National Route 145). In the late Warring States Period, the Sanada clan under the Takeda clan attacked from Shinano to Koduke along this Shinshu-Kaido. Iwabitsu Castle was on the way, renovated by the Sanada clan to be an important site for the capture of Koduke.
国道145号線の周辺地図と岩櫃城の位置(The map around National Route 145 and the location of Iwabitsu Castle)
この城は岩櫃山にありましたが、山頂ではありませんでした。そこは岩山で危険であったからです(現在でも登頂には登山の装備が必要です)。それで城の中心は、山の中腹にありました。つまり、城の背後は自然の要害である岩山により守られていたということです。また、もう一つの障壁として吾妻川にも守られていました。
The castle was located on Mt.Iwabitsu, but not on the top, because the spot is too rocky and dangerous to stay (Even now, climbing to the top requires a modern climbing equipment). So the center of the castle was halfway up the mountain. This means that the behind the castle was protected by rock as a natural hazard. The castle also had another hazard, the Agatsuma River.
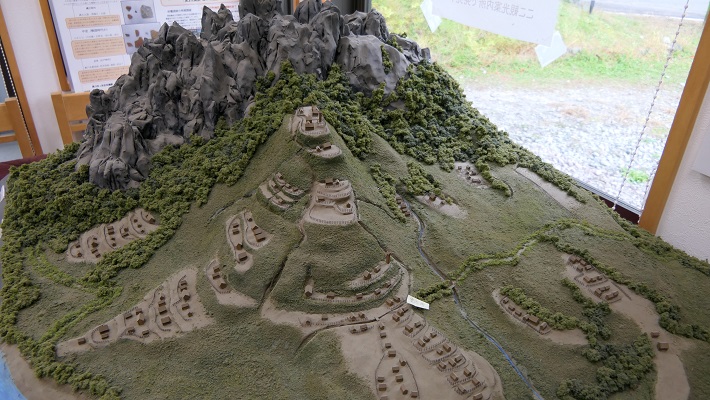
この城は最初は南北朝時代に土豪により作られたと言われています。その後真田幸隆が大変な苦労をしてこの城を手に入れました。そして彼の息子である真田昌幸が改修したのです。
It is said the castle was first built in the North-South Court Period by a local clan. After that, Yukitaka Sanada got it with great difficulty. His son, Masayuki Sanada renovated it.
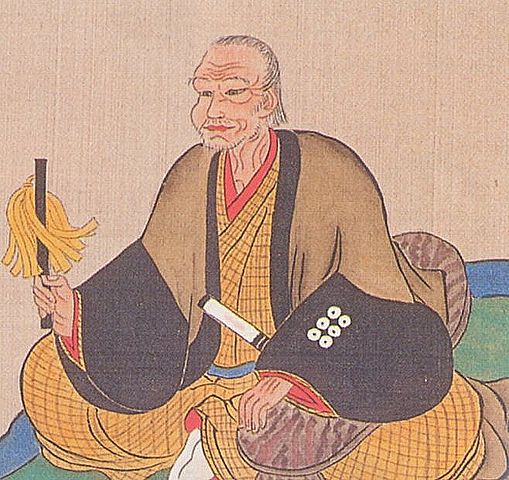
1582年3月、真田の主君である武田勝頼は織田信長の侵攻により滅亡の危機を迎えていました。昌幸は、勝頼をこの城に迎え入れ、支えていくことを考えました。彼はまた、勝頼のために山の麓に館を作りました(現在の潜龍院跡)。しかしながら、勝頼がすぐに死んでしまったため、計画は実現しませんでした。
Sanada’s master, Katsuyori Takeda faced the crisis of destruction due to Nobunaga Oda’s invasion in March 1582. Masayuki thought about accommodating and supporting the master in this castle. He built the hall for Katsuyori at the foot of the mountain as well(What is now called “the ruins of Senryuin”).However, it didn’t happen as Katsuyori died shortly.

一方、真田は何とかこの城を維持することができましたが、戦国時代が終わったとき、この城は必要がなくなったため、1614年に昌幸の息子、真田信之により廃城とされました。
On the other hand, Sanada somehow manage to keep this castle. When the Warring States Period ended, the castle was not needed, and was abandoned by Masayuki’s son, Nobuyuki Sanada in 1614.
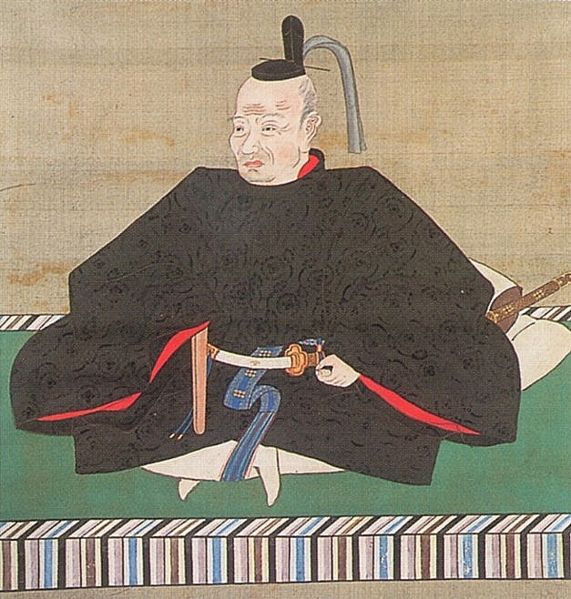
真田信之像、個人蔵(The portlait of Nobuyuki Sanada, privately owned)licensed under Public Domain, via Wikimedia Commons
Features
岩櫃山は南に向かって岩の頂が際立っていますが、城跡は北西の方向に向いており、山の背後に残されています。城跡は、山の尾根の上にあり、そこから「本丸」「二の丸」「中城」といった曲輪が広がっており、それらもまた自然の障壁に守られていました。
Mt.Iwabitsu has a great rocky looking part facing the south, but the castle ruins remain at back of the mountain facing the north east direction. They are on a ridge of the mountain spreading down several enclosures called “Honmaru”, “Ninomaru” and “Nakashiro” surrounded by natural hazards.
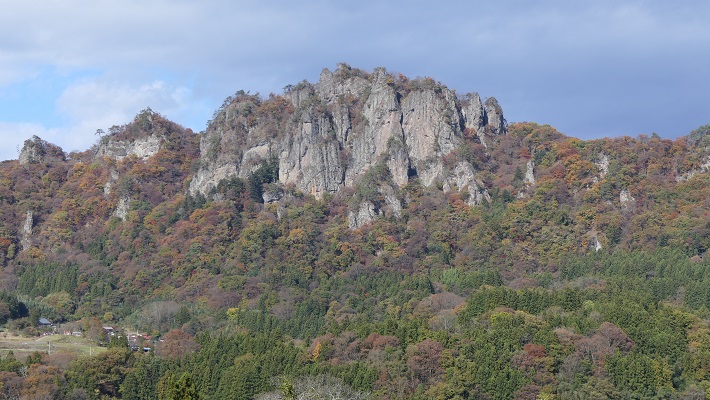
城跡の麓にたどり着くには、たった一本の細く曲がりくねった道しかありません。その入り口はまた「柳沢城」という支城によっても守られていました。
There is only one narrow and winding road to reach the foot of the ruins. The entrance was also protected by the branch castle called “Yanagisawa Castle”.
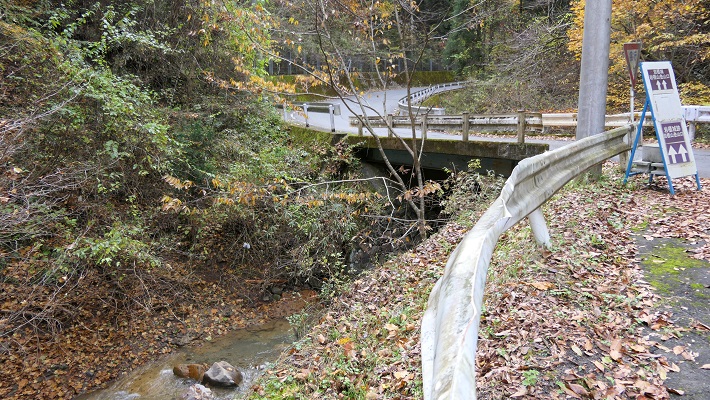
ここまで聞くと、この城は守りがとても固いと思われるでしょうが、この城には別の側面もあるのです。まず、尾根の上の曲輪は空堀や溝により区切られていますが、まるでネットワークのようです。これらは敵を防ぐためだけではなく、連絡のためにも使われたようです。
You may feel the castle was very defensive, however it had a different perspective. First, enclosures on the ridge are separated by dry moats or ditches like network. The network seemed to be used not only for preventing enemies, but also for connection.

この城にはまた、山麓に天狗丸と呼ばれる曲輪と城下町があり、多くの兵士や住民を収容できました。
The castle also had an enclosure called Tengu-Maru and the castle town at the foot that could accommodate a large numbers of soldiers or residents.
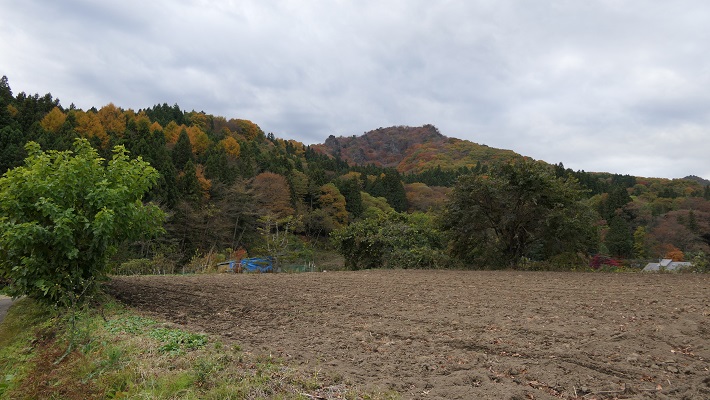
更には、尾根の上の本丸はそれ程大きくなく、指令所として使われたのではないでしょうか。
In addition, Honmaru on the ridge is not so large that might be used for the headquarter.
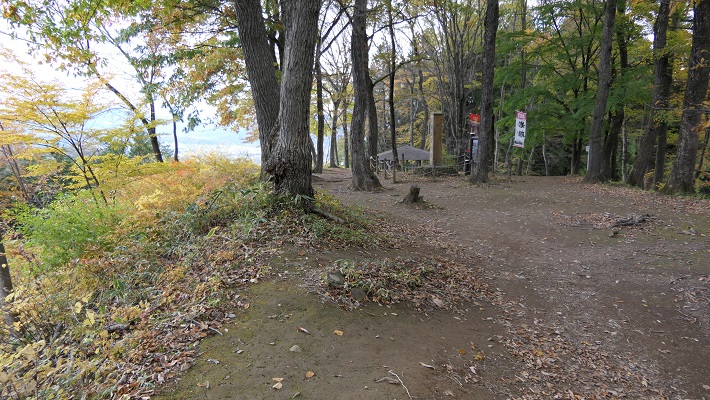
つまるところ、この城は真田の攻撃拠点として使われたと思うのです。郷土史家の山崎一は、このような城のレイアウト(縄張り)を「陽の縄」と言っています。
Overall, I think the castle was used for Sanada’s base to attack. Hajime Yamazaki, a local historian says that such a layout is called a bright layout “You-no-Nawa”.

Later Life
この城の立地のこともあり、廃城後の岩櫃城の遺跡は長い間そのまま放置されてきました。山崎氏が最初に城跡を調査したのは、1970年代のことでした。彼は調査の結果を公表し、それがきっかけで城跡は1972年に町の史跡に指定されました。そしてつい最近の2019年10月に国の史跡にも指定されました。これからこの城跡がどうのように整備されるのかとても楽しみです。
Because of its location, the ruins of Iwabitsu Castle had been left as they were for a long time after being abandoned. Yamazaki first investigated the ruins in the 1970s. He published his achievement, then the ruins were designated as a local historic site in 1972. They also became a national historic site just recently in October 2019. I’m looking forward to seeing how they are developed in the future.

My Impression
歴史に「もしも」はないと言われますが、多くの歴史ファンはもし勝頼が岩櫃城に来ていたらどうなっていただろうと空想を逞しくしています。私ももしそうであれば、武田と織田の戦いは長引いたと思うのです。この城であれば大軍を前にしばらくは持ちこたえられるからです。そうしたら、歴史は史実と変わっていたでしょう。なぜなら信長の予想外の大勝利は彼を自己満足や自信過剰に陥らせたからです。それが、この勝利からわずか3ヶ月後の本能寺の変での彼の死につながったのです。
It is said that there is no “if” in history. But many history fans enjoy speculating what would happen if Katsuyori came to Iwabitsu Castle. I imagine the battle between Takeda and Oda would be longer as the castle could hold out against large troops for a while. Then, history might change from that fact, because Nobunaga’s unexpected great victory made him complacent and overconfident. That led to his death in the Honnoji Incident in June 1582, just three months after the victory.
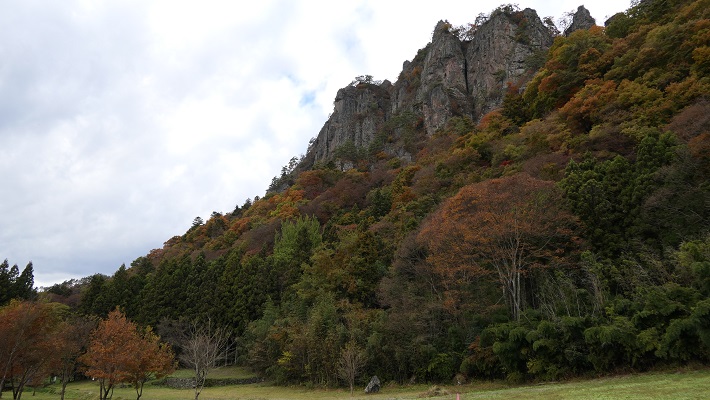
How to get There
岩櫃城跡へは:車の場合は、平沢登山口に駐車してください。電車の場合はJR吾妻線群馬原町駅から駐車場まで歩いて約40分です。駐車場から本丸までは更に歩いて約20分です。
To the ruins of Iwabitsu Castle: When using car, park at the Hirasawa starting point for a climb. When using train, it takes about 40 minutes on foot from the Gunma-Haramachi station on JR Agatsuma line to the parking lot. it takes another about 20 minutes on foot from the parking lot to Honmaru.
潜龍院跡へは:車の場合は、古谷登山口に駐車してください。電車の場合はJR吾妻線郷原駅から駐車場まで歩いて約20分です。駐車場から潜龍院跡までは更に歩いて約15分です。
To the ruins of Senryuin: When using car, park at the Furuya starting point for a climb. When using train, it takes about 20 minutes on foot from the Gobara station on JR Agatsuma line to the parking lot. it takes another about 15 minutes on foot from the parking lot to the ruins.
東京駅から群馬原町駅または郷原駅まで:上越新幹線に乗り、高崎駅で吾妻線に乗り換えてください。
From Tokyo to Gunma-Haramachi or Gobara station: Take the J0etsu Shinkansen super express to Takasaki station, and transffer to Agatsuma local line.
Links and References
・岩櫃なび(Iwabitsu Navi, only Japanese?)
・「群馬の古城 北毛編/山崎一」あかぎ出版(Japanese Book)
・「真田太平記 1岩櫃の城/池波正太郎」朝日新聞社(Japanese Book)



