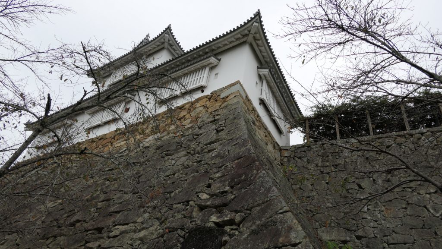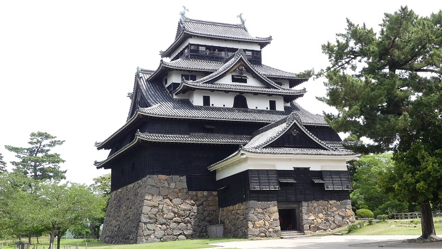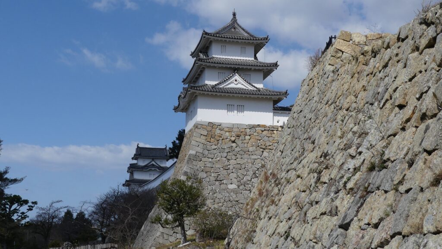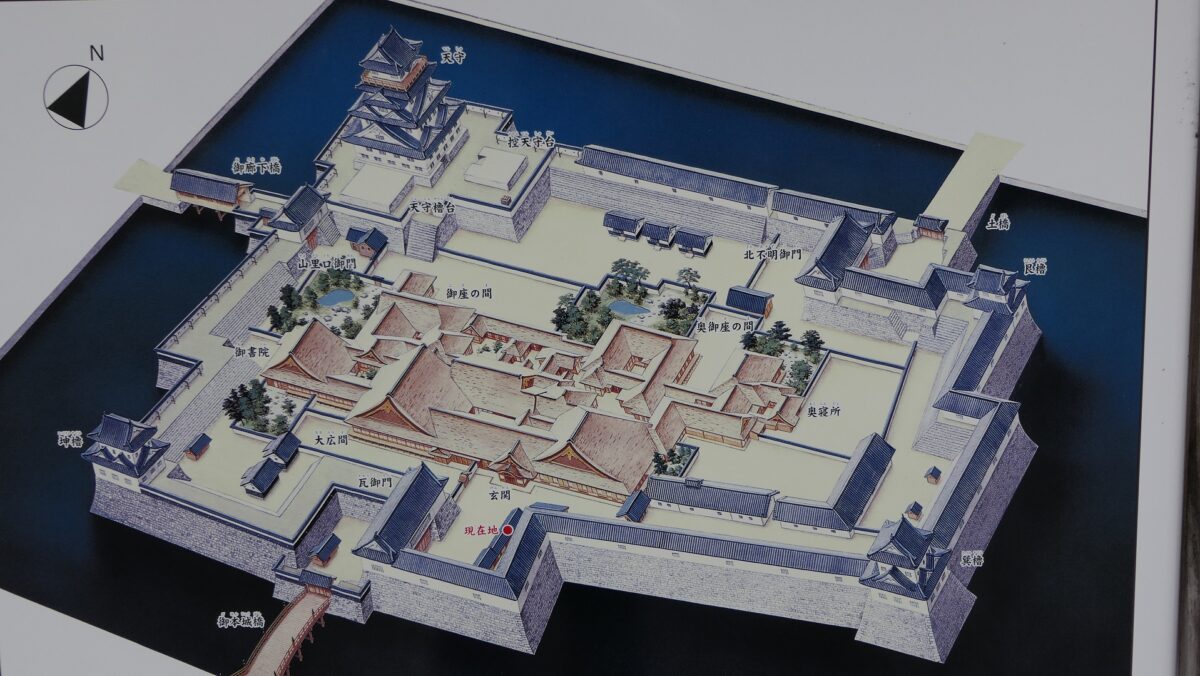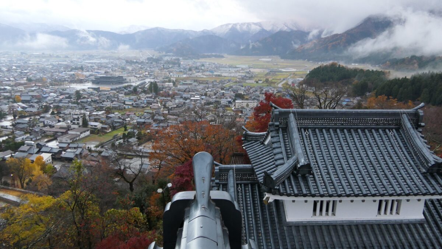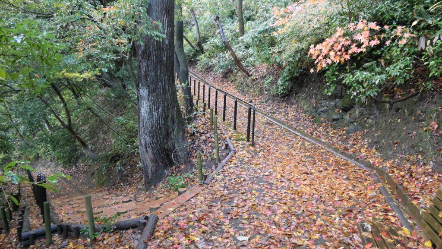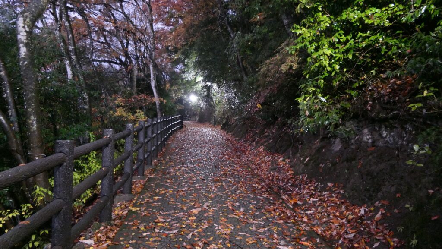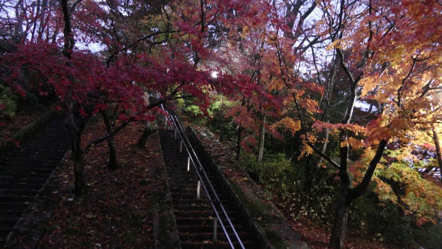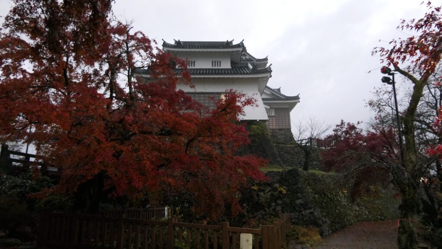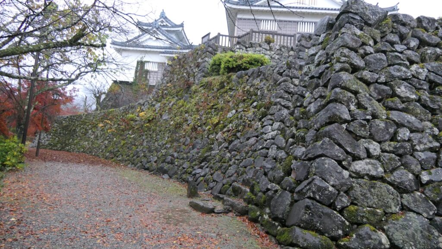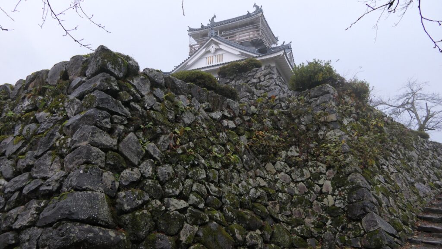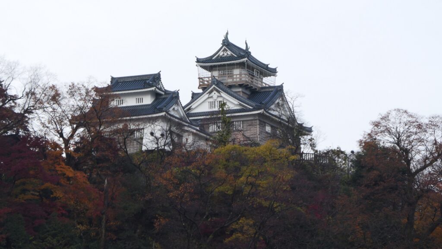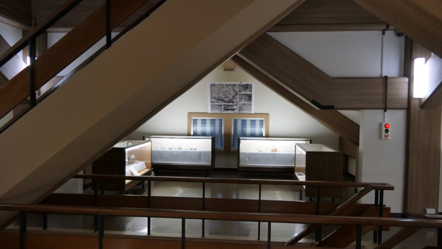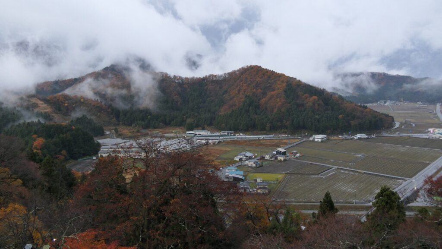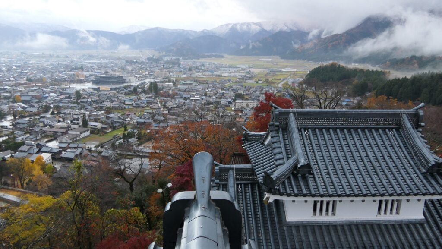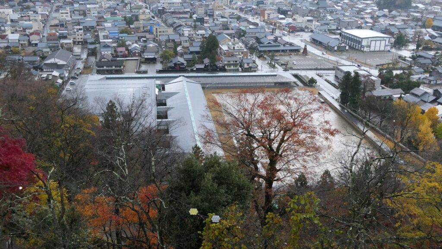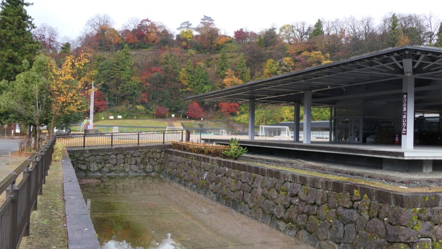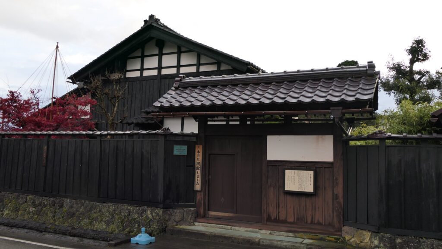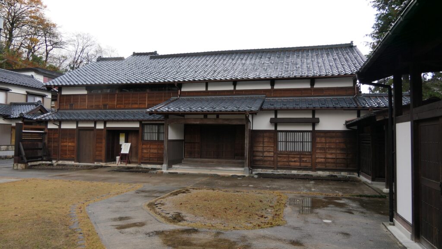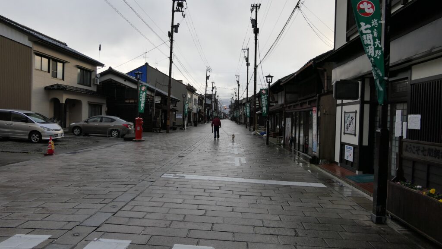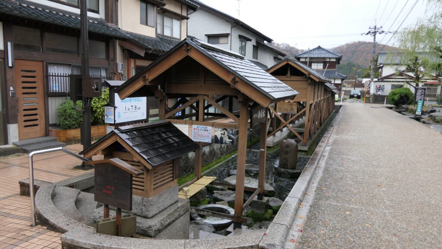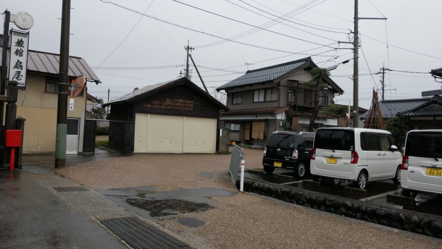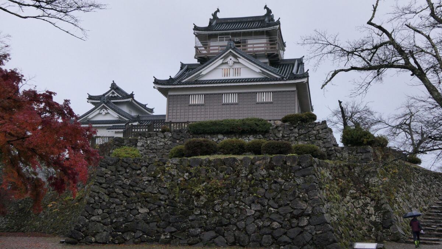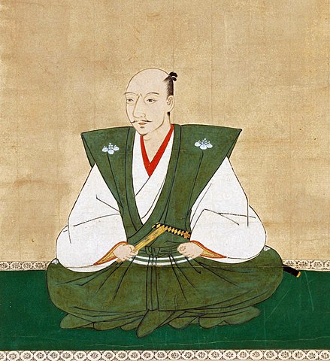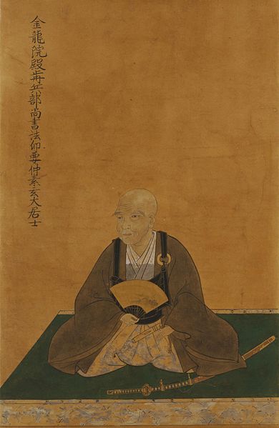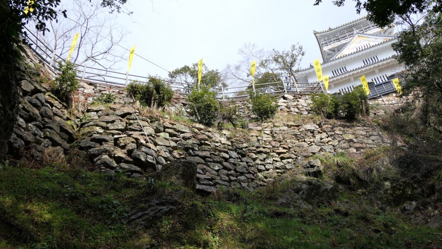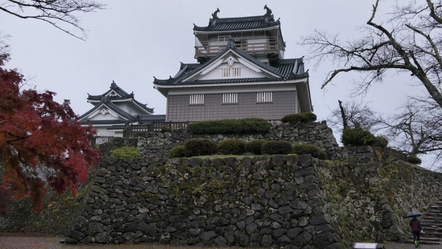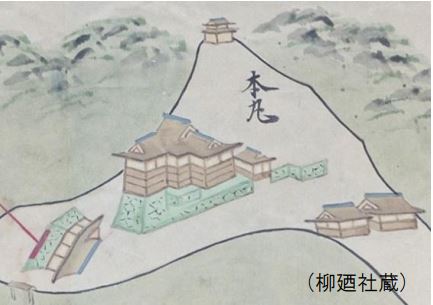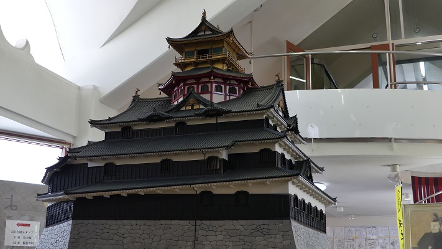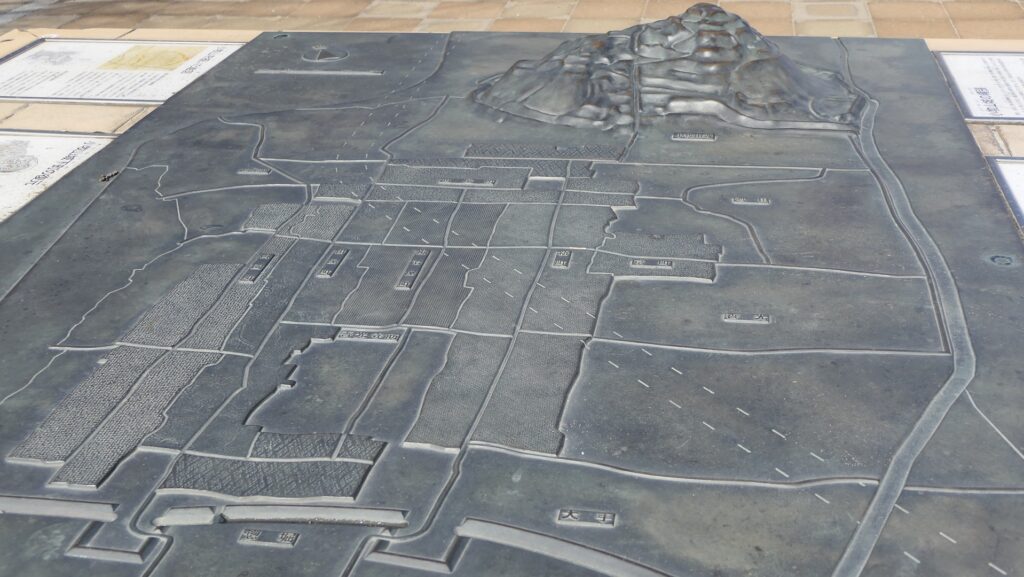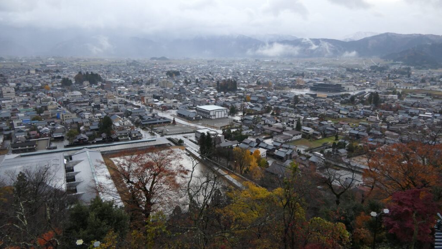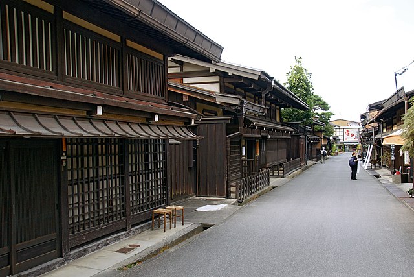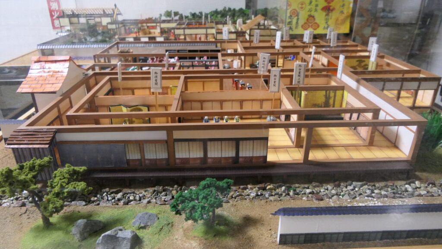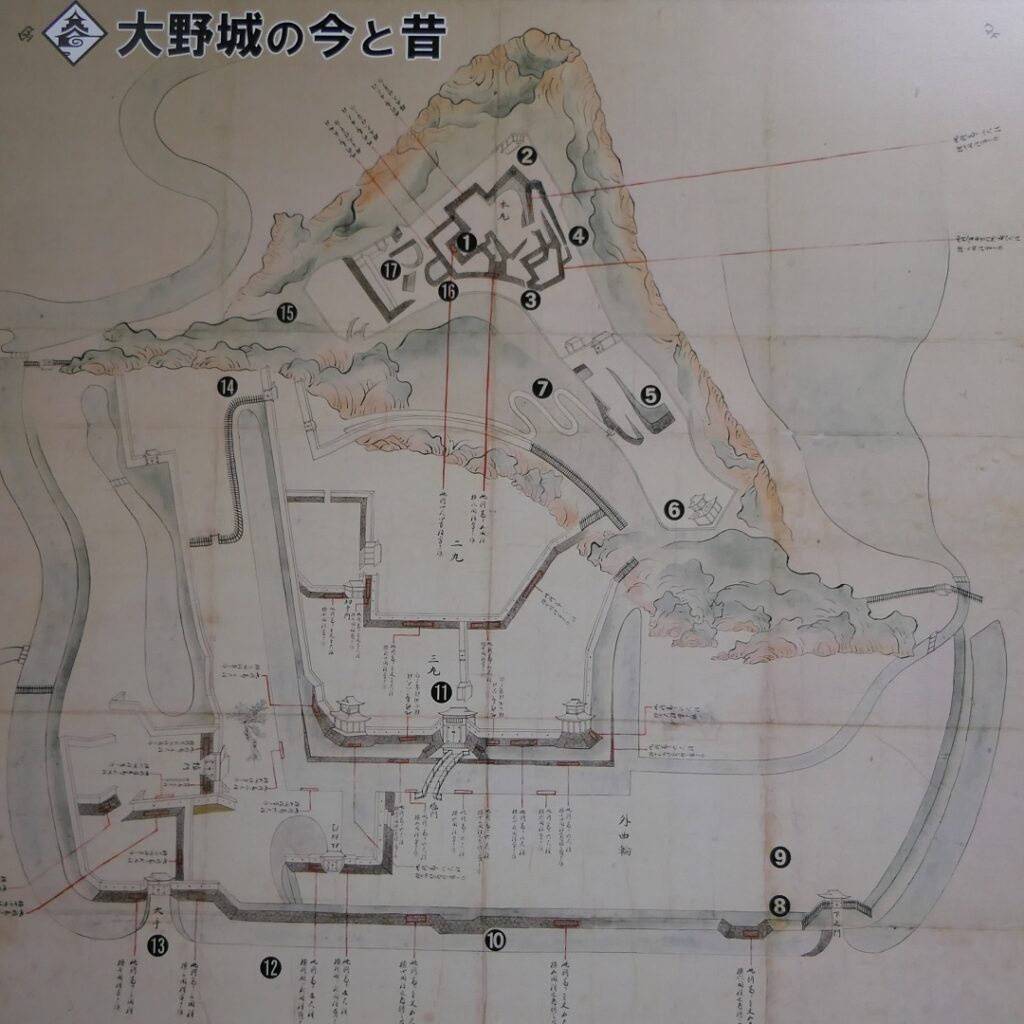Location and History
It starts as Kitanosho Castle
Fukui Castle was located in what is now Fukui City, the prefectural capital of Fukui Prefecture. The name of the city originates from this castle. However, the castle was originally named Kitanosho Castle (Kitanosho means like the Northern Manor). Katsuie Shibata under a great warlord, Nobunaga Oda, first built the castle in 1575 when they conquered Echizen Province (now part of Fukui Prefecture).
The location of the castle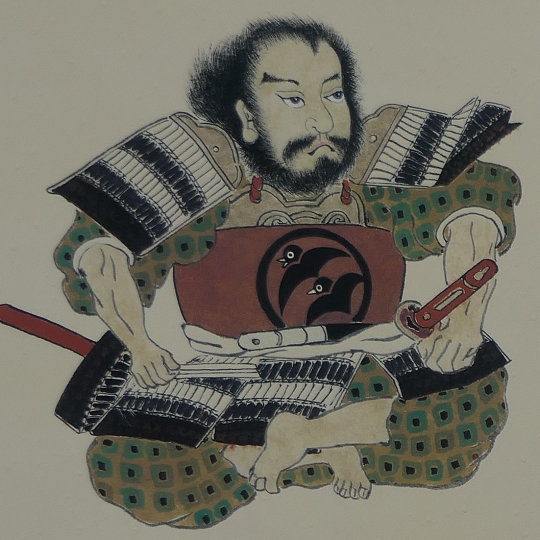
When Hideyoshi Hashiba, who would become the ruler, Hideyoshi Toyotomi, attacked the castle in 1583, he wrote in his letter that the castle had a nine-leveled Main Tower. It’s quite uncertain if the castle really had the nine-leveled Main Tower because the word nine-leveled also means just “have many levels” in Japanese. Katsuie was unfortunately defeated by Hideyoshi, while Kitanosho Castle was burned and destroyed.
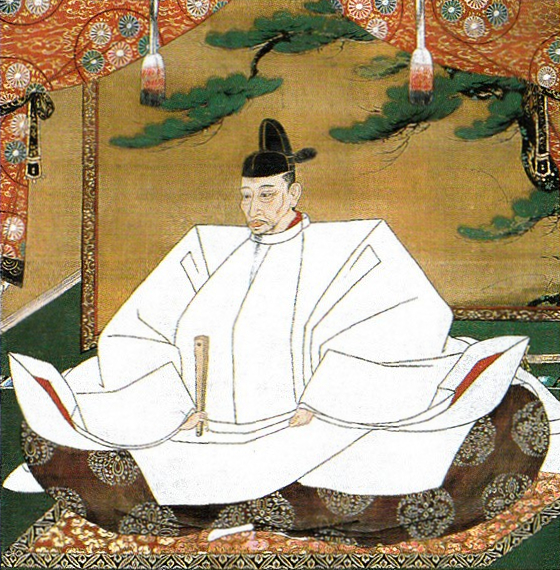
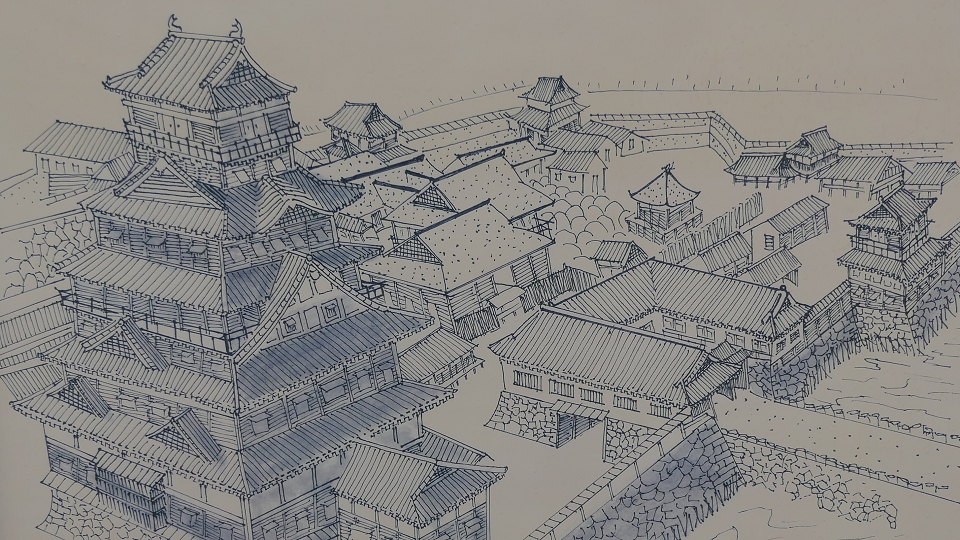
Hideyasu Yuki rebuilds it as Lord of large domain
In 1601, Hideyasu Yuki, the son of the final ruler, Ieyasu Tokugawa, rebuilt Kitanosho Castle as the founder of the Kitanosho Domain. Hideyasu was a big brother of Ieyasu’s successor, Hidetada Tokugawa, but he was sent to Hideyoshi, and the Yuki Clan later to be adopted. It could be because he was not loved by his father, Ieyasu. However, Hideyasu was distinguished in the Battle of Sekigahara in 1600 before his father became the founder of the Tokugawa Shogunate. Ieyasu finally accepted Hideyasu and allowed him to have a large role in the shogunate. Hideyasu became a lord who had the second largest territory excluding the shogun in Japan with 750,000 kokus of rice. He was also allowed to use the family name “Matsudaira” which means the relatives of the shogun. Echizen Province was very important spot for the shogunate to be near Kyoto, the capital of Japan, and next to the owners of the largest territory, the Maeda Clan.
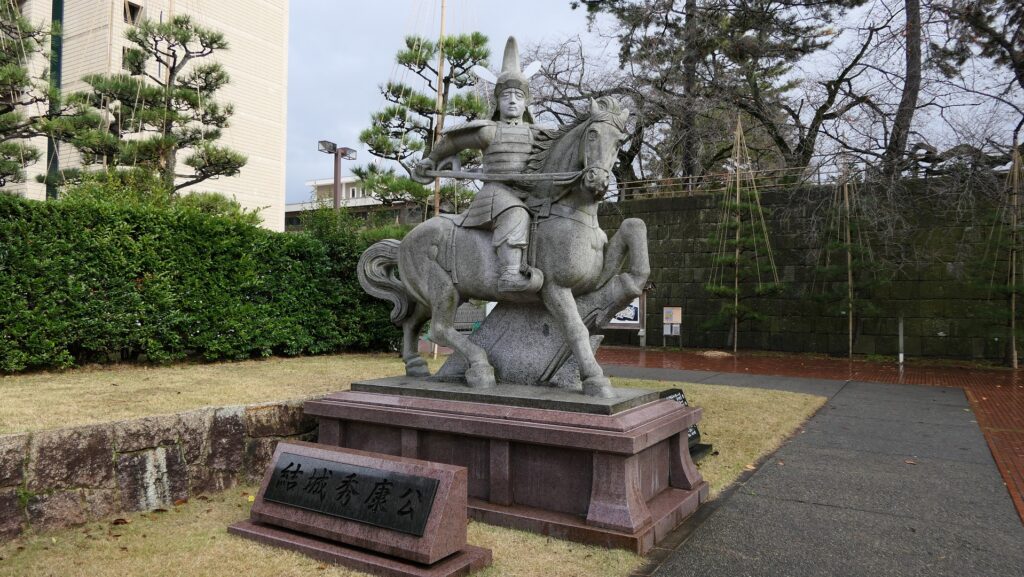
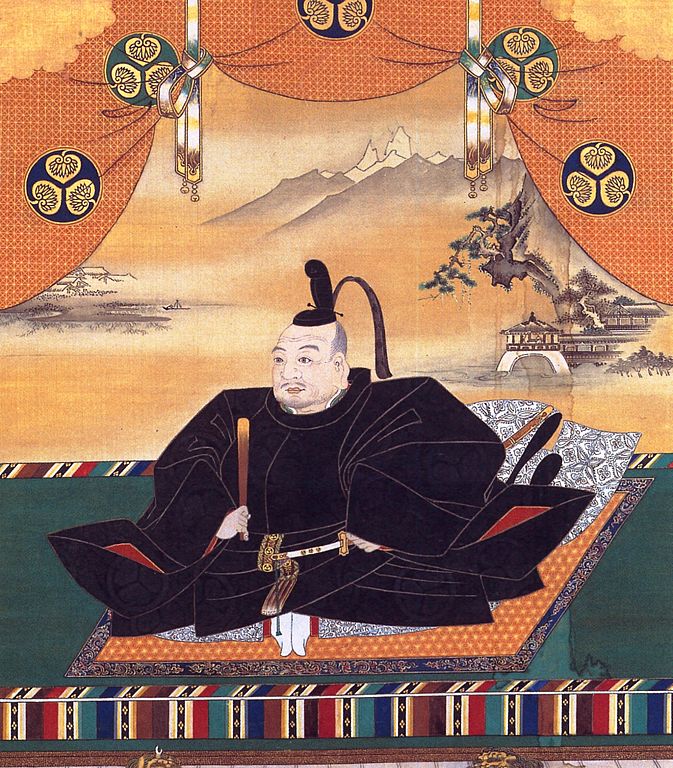
It is said that Hideyasu’s father, Ieyasu designed part of the layout of Kitanosho castle. The Main Enclosure was the center of the castle, which had the four-leveled Main Tower and the Main Hall and was surrounded by the stone walls and the Inner Moat. The Second Enclosure, the Third Enclosure, and the Outbound Enclosure were built around the center concentrically. These enclosures were divided by the water moats. As a result, the castle was surrounded by quadruple or quintuple water moats. The castle had over 10 turrets and 40 gates. The size of the castle reached about 2km square.
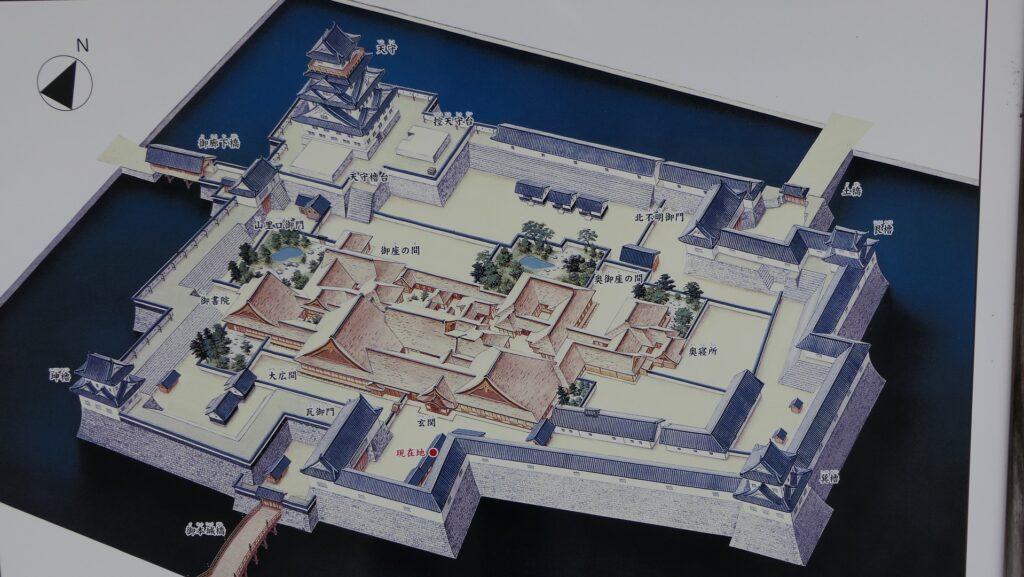
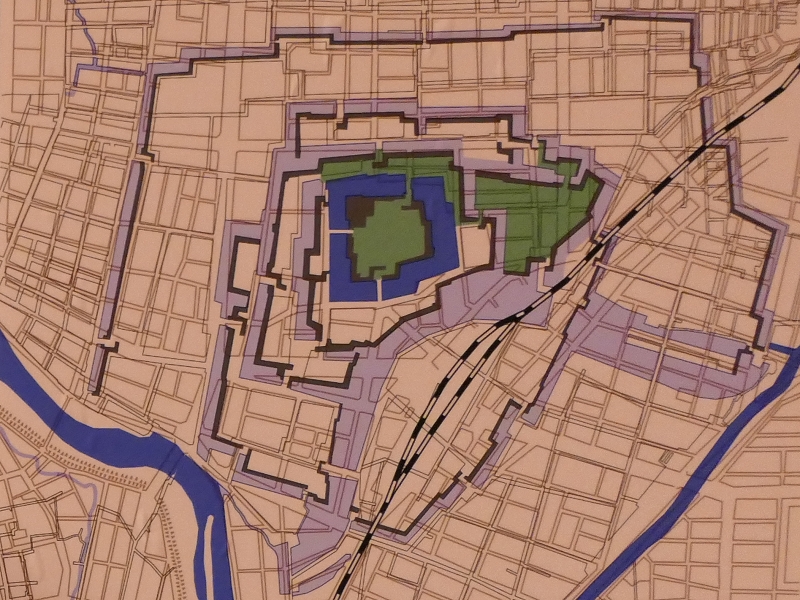
Echizen-Matsudaira Clan prospers
The castle was completed in 1606 after Hideyasu died in 1604. The Matsudaira Clan, renamed from the Yuki Clan governed the castle and domain until the end of the Edo Period, while the name of the castle and domain were changed from Kitanosho to Fukui by the third lord, Tadamasa. The Main Tower was unfortunately burned down by a fire in 1669 and not restored. The 14th lord, Shungaku Matsudaira was active in the central government during the end of the Edo Period and the Meiji Restoration.
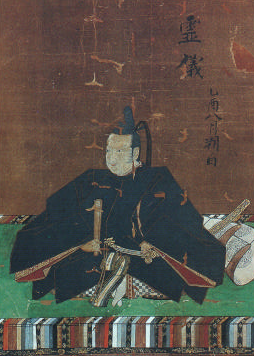
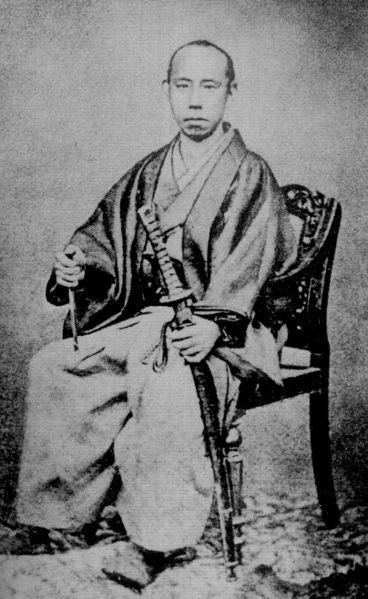
In addition, Hideyasu’s descendants prospered greatly. The branch families which started from Hideyasu’s sons became the lords of several castles by the end of the Edo Period, such as Tsuyama Castle, Matsue Castle, Maebashi Castle and Akashi Castle. They are often called the Echizen-Matsudaira Clan including the lord of Fukui Castle. We can say Hideyasu’s efforts were rewarded good enough.
