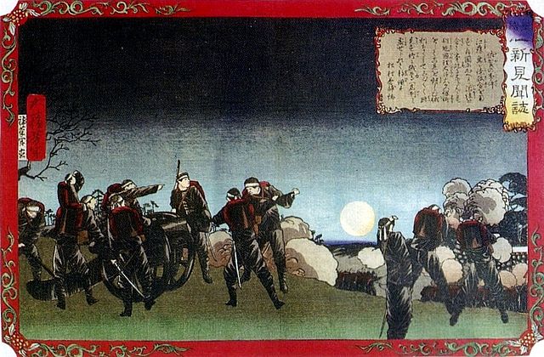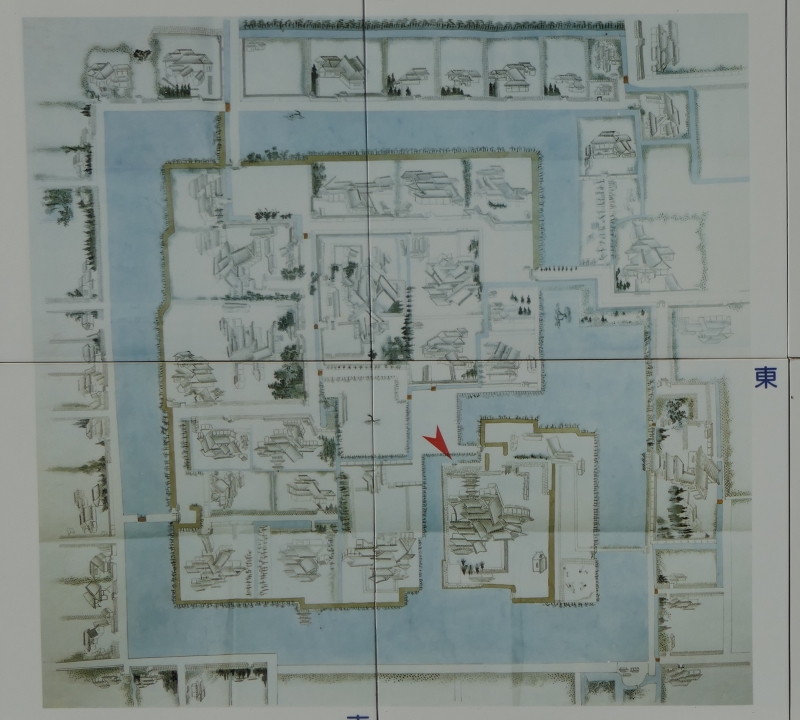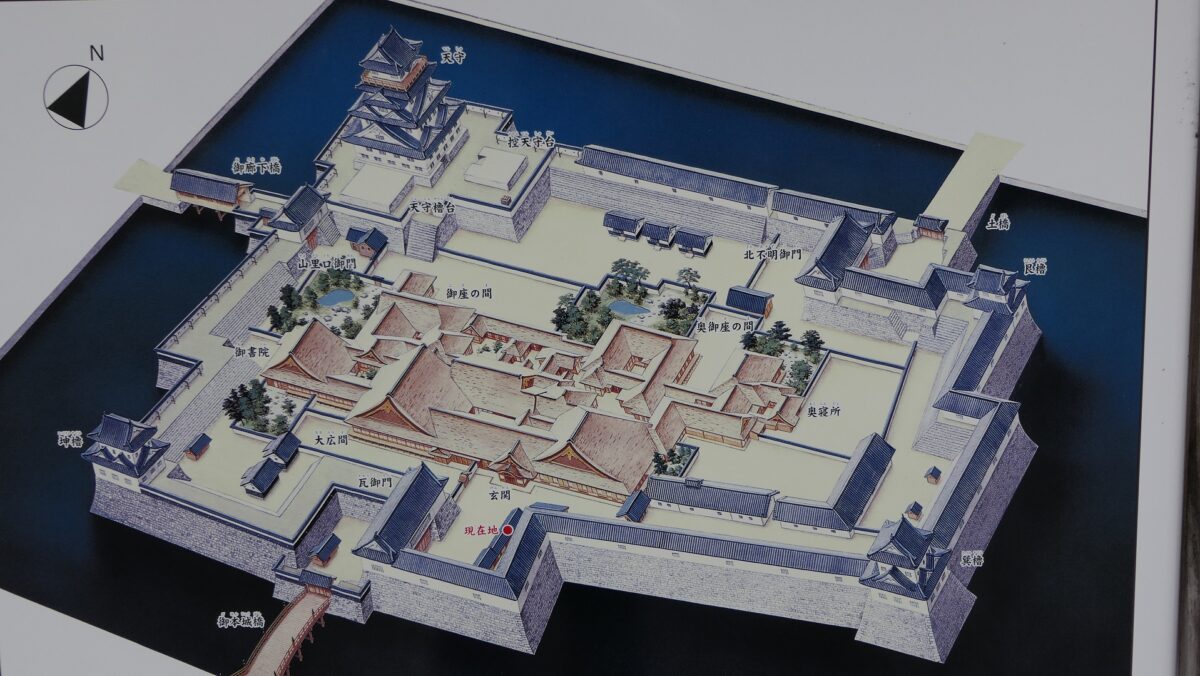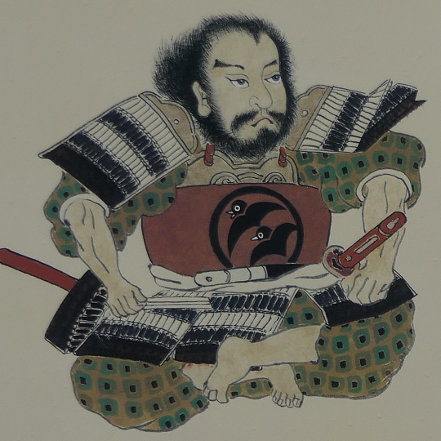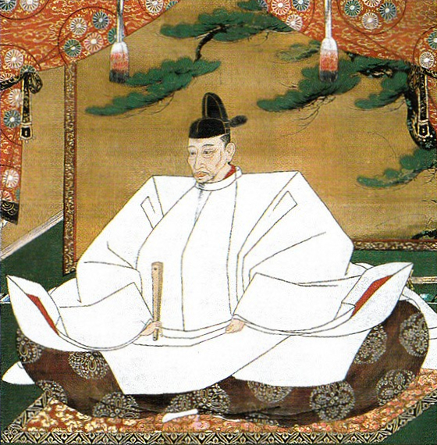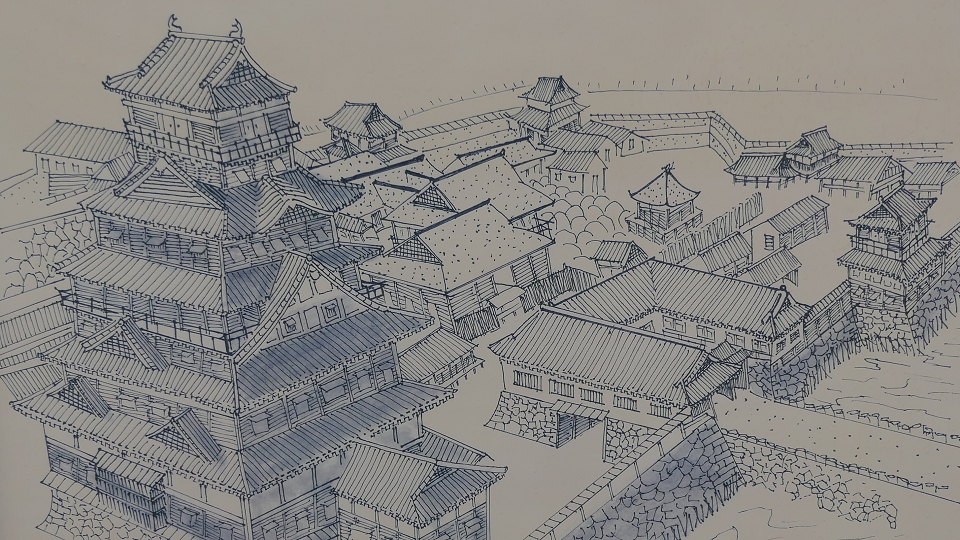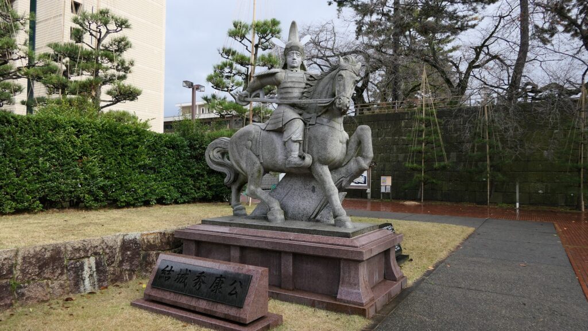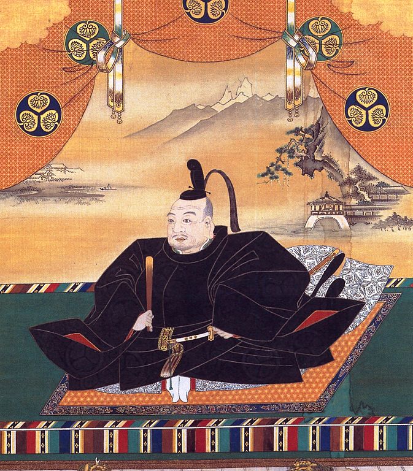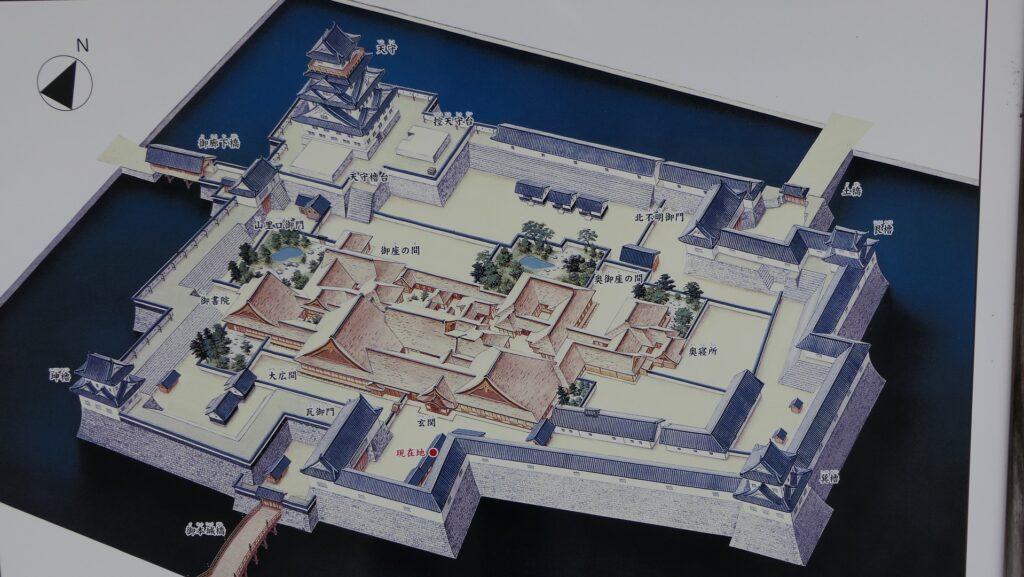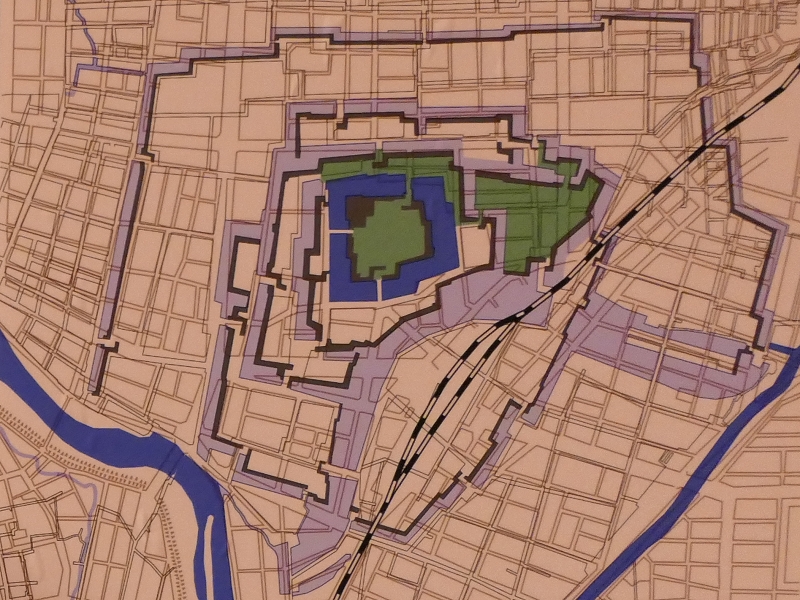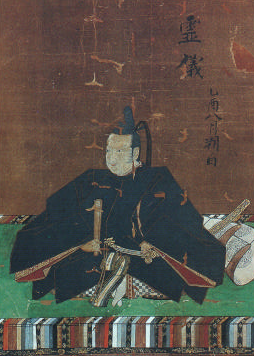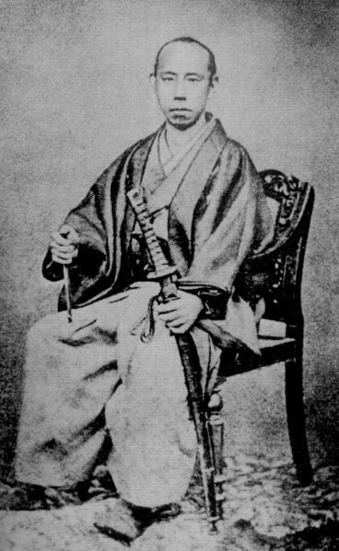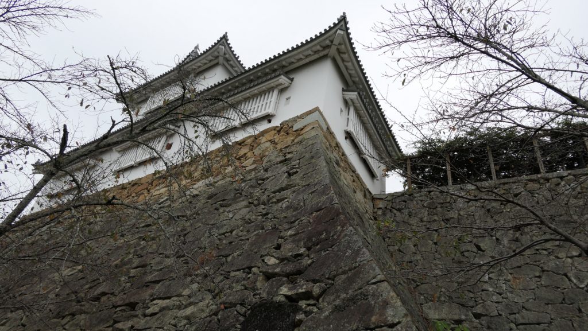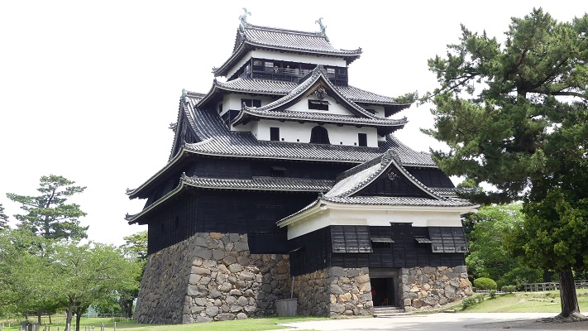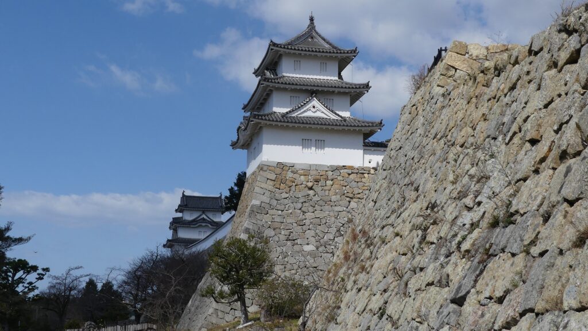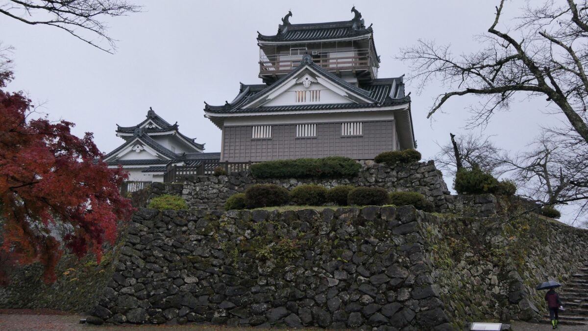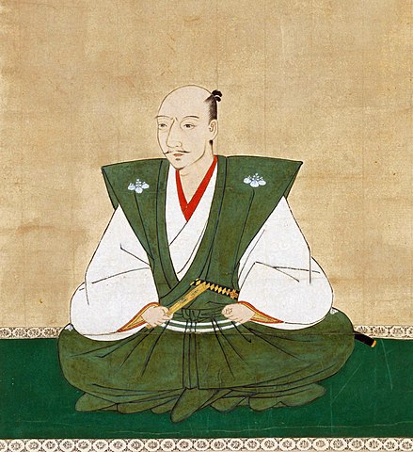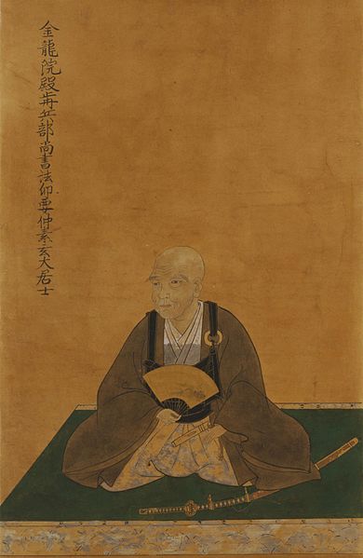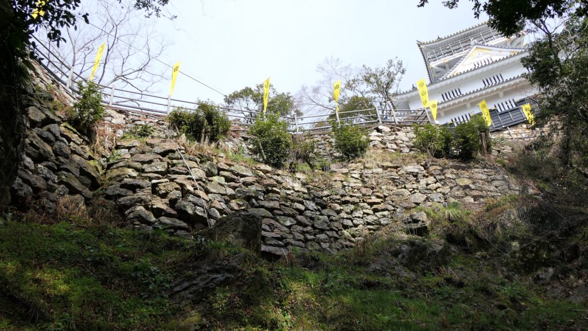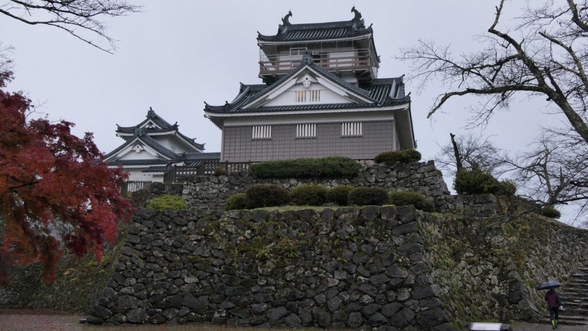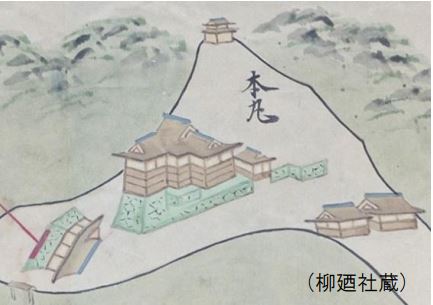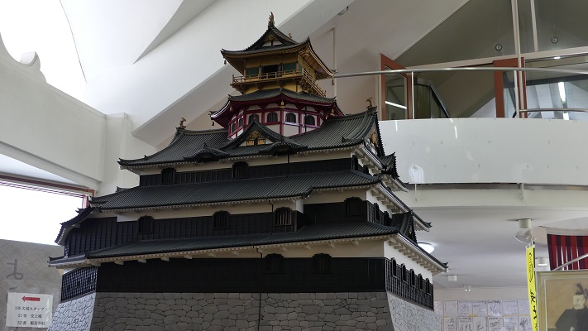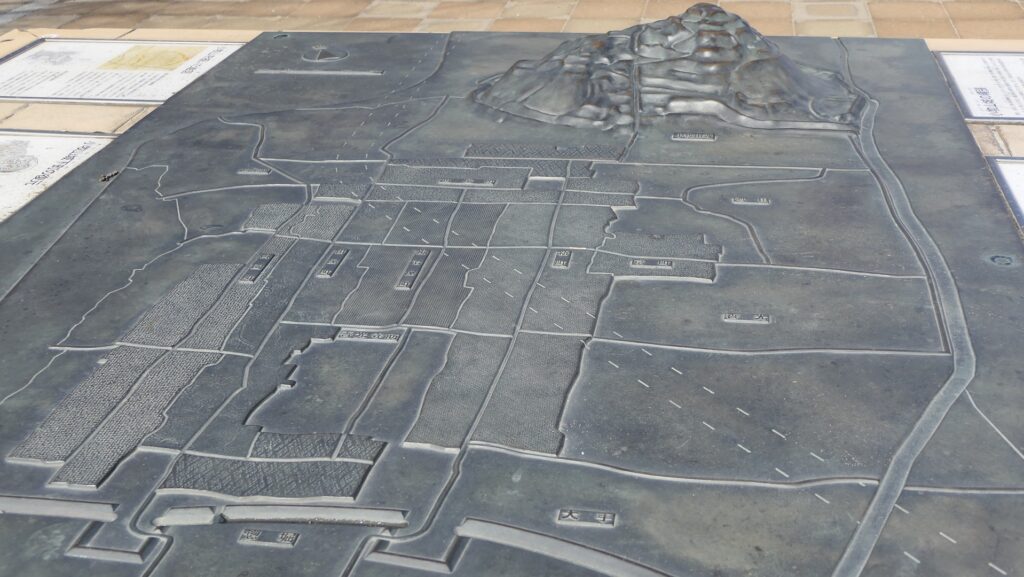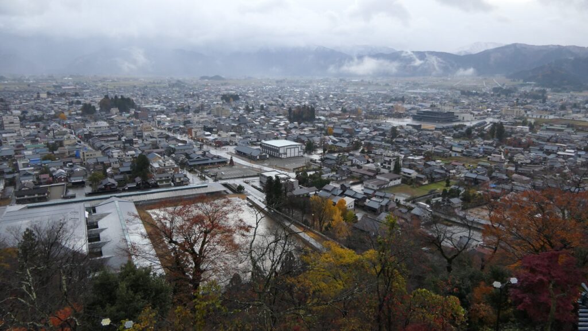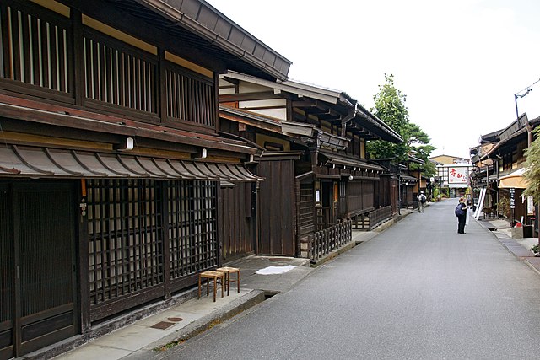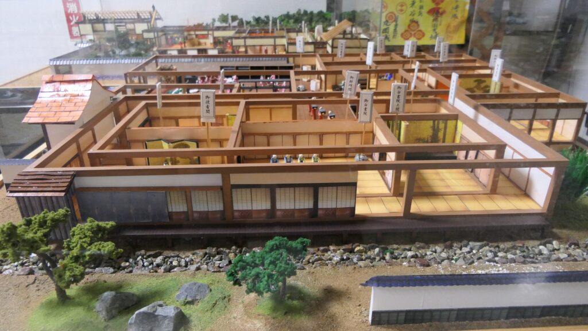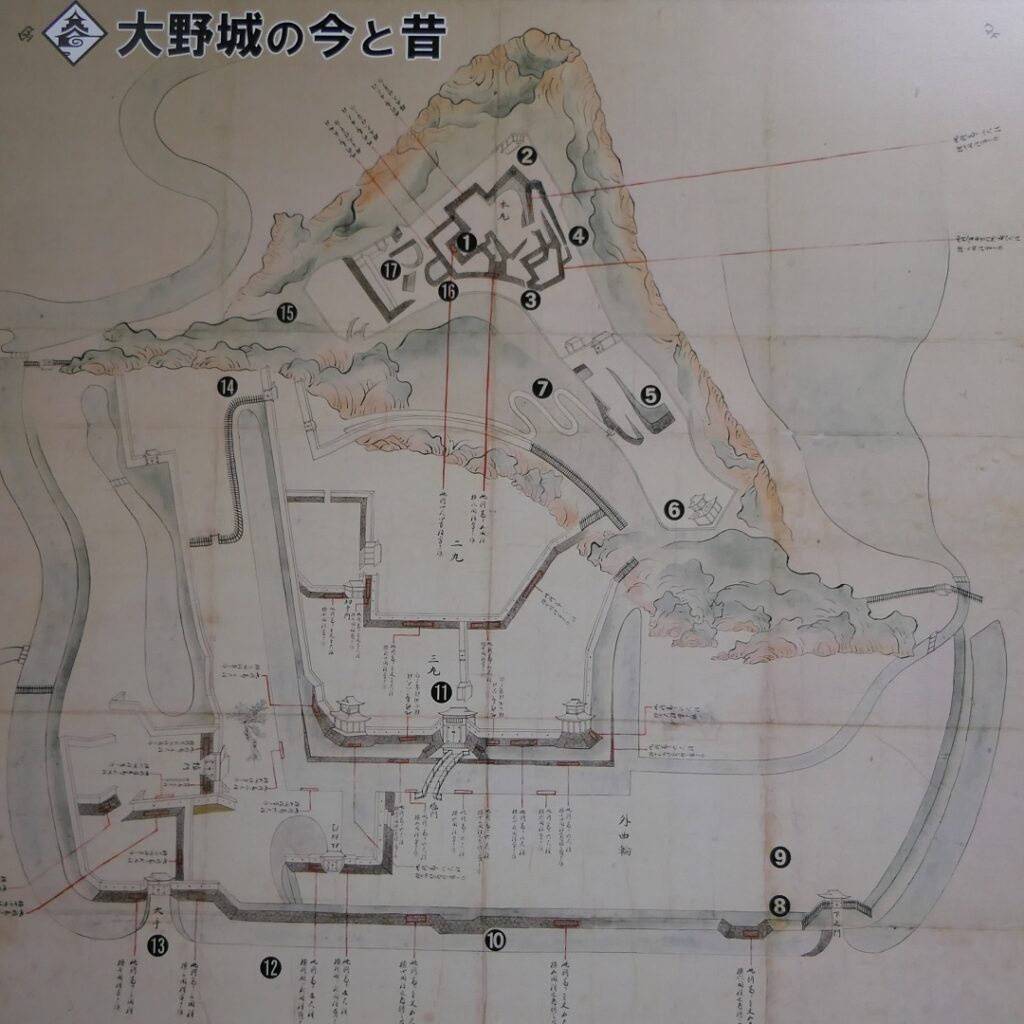Location and History
Nabeshima Clan develops Castle as Home Base
Saga Castle was located in what is now Saga City, the prefectural capital of Saga Prefecture. The castle was originally named Muranaka Castle and built by the Ryuzoji Clan which was a great power in the 16th Century during the Sengoku Period. However, the power of the clan decreased after it was defeated by the Shimazu Clan in the Battle of Okita-nawate in 1584. Instead, the Nabeshima Clan, a senior vassal of the Ryuzoji Clan, got the power and was finally assigned as the lord of the Saga Domain by the Tokugawa Shogunate. The Nabeshima Clan improved Muranaka Castle sometime in the early 17th Century, when it was renamed Saga Castle.
The location of the castle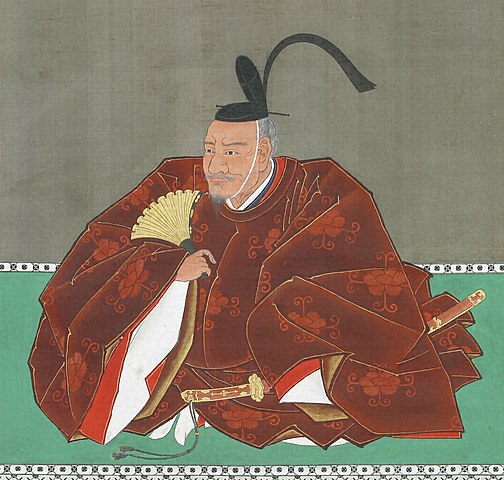
The castle was built in the riverside area on the Saga Plain. The castle mainly consisted of the Main, Second and Third Enclosures, which were surrounded together by the large Outer Moat. The Main and Second Enclosures were connected directly in the southeastern part of the castle, separated from the Third Enclosure by the Inner Moat. Only the Main Enclosure was surrounded by stone walls, but others were surrounded by earthen walls. The Main Enclosure also consisted of the Main Tower, but its details are uncertain, as most of the castle buildings were burned down by a great fire in 1726. After that, the center of the castle was at the Main Hall on the Second Enclosure. However, it was burned down as well due to another significant fire in 1835.
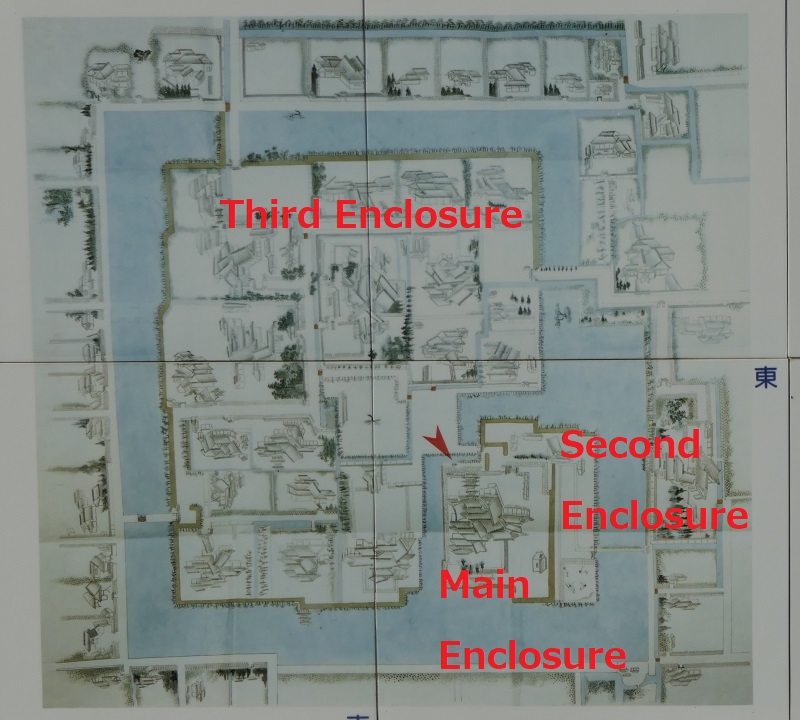
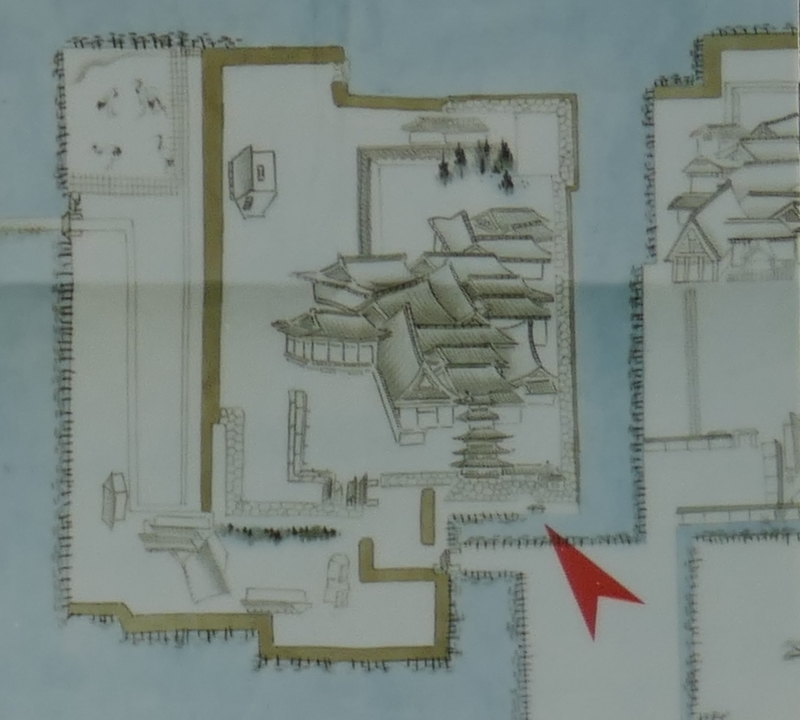
Naomasa Nabeshima modernizes Saga Domain
Much focus was on the Saga Domain and Saga Castle at the end of the Edo Period. The domain had been responsible for the police escort in Nagasaki which was the only official international port in Japan at that time. However, they failed and allowed a British ship, whose crew started a riot in the port in 1808, known as the Phaeton Incident. After that, the domain promoted its modernization led by the 10th lord, Naomasa Nabeshima. He governed the domain from the new Main Hall in the Main Enclosure, rebuilt in 1837. Under his leadership, the domain imported the latest cannons from the West and began to produce their own cannons themselves. Surprisingly, they were successful at it for the first time in Japan, which was before the arrival of Matthew Perry’s fleet from the U.S. in 1853. The Tokugawa Shogunate asked Naomasa to provide the domestic cannons for Shinagawa Batteries in Edo Bay which were prepared for the second arrival of Perry. The domain offered 50 cannons.
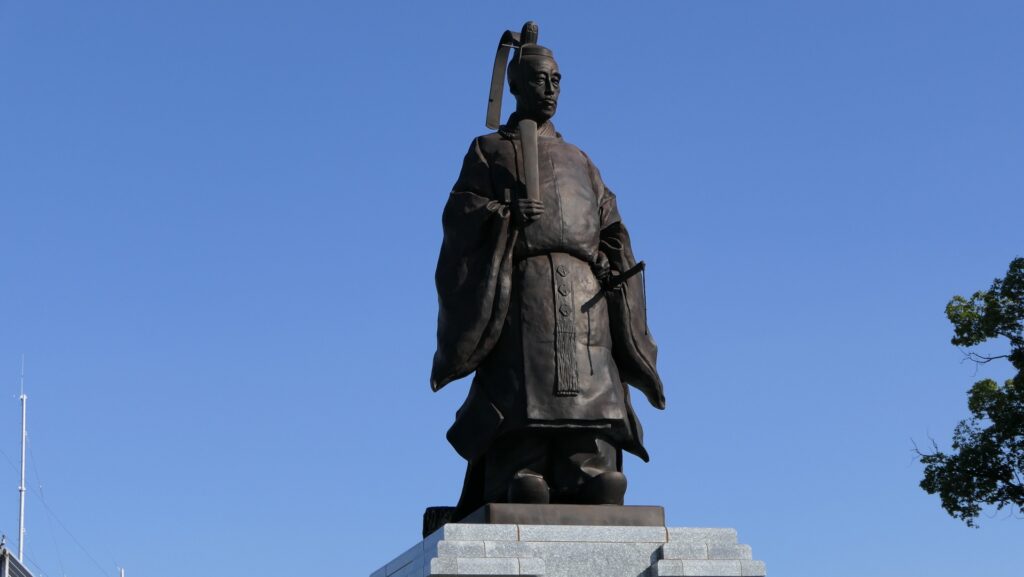
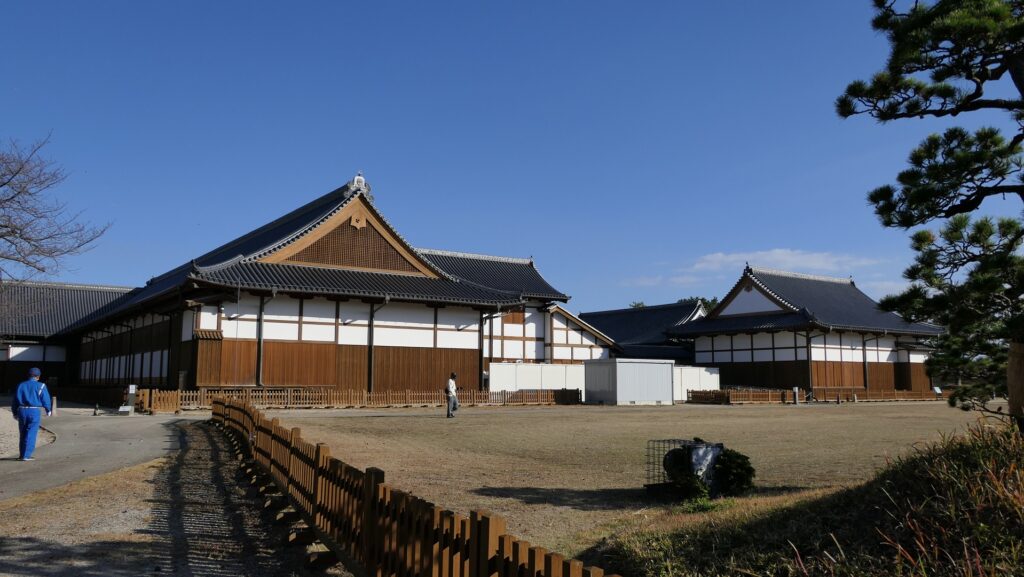
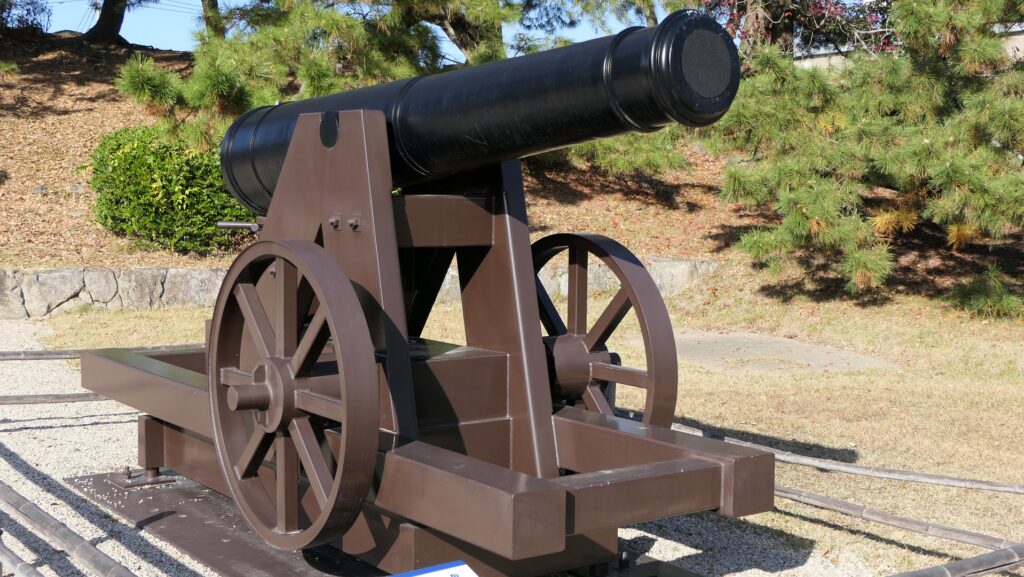
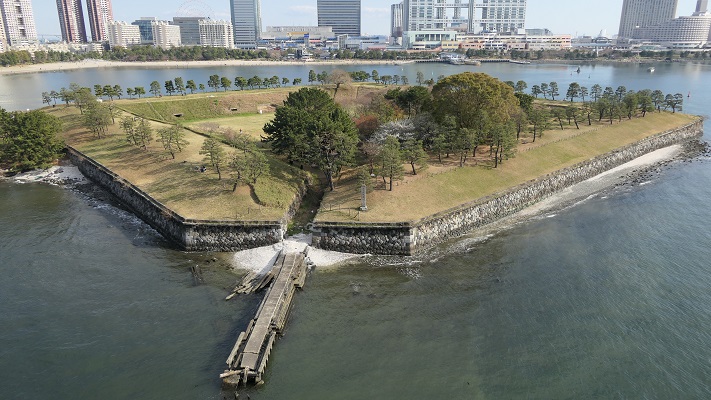
Saga Domain was relied on due to their modern military power by both the Tokugawa Shogunate and the New Government during the Meiji Restoration. The domain chose to support the New Government, becoming one of the four powerful domains including the Satsuma, Choshu and Tosa. It is said that one reason that the New Government defeated the shogunate was the strong cannons the Saga Domain imported or made. Naomasa became one of the most important politicians at the beginning of the Meiji Era until he died in 1871. Naomasa also promoted his retainer, Shinpei Eto, to another important position in the government before he retired. Shinpei tried to bring the latest social systems from the West – such as education, justice and the idea of a parliamentary system – to Japan to help modernize the country. He has often been recognized as the father of the modern Japanese judicial system.

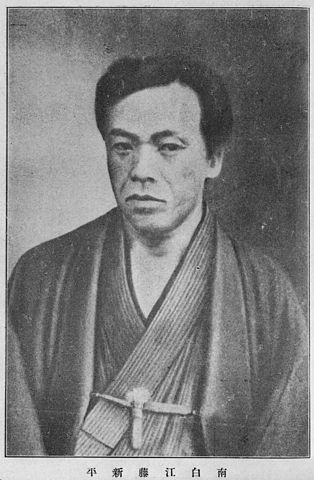
Castle is burned during Saga Rebellion
However, lost power and authority to other politicians from Satsuma and Choshu in the political strife in 1873. He returned to Saga, asking for the launch of the parliament by democratic election to form a government. The government leader from Satsuma, Toshimichi Okubo, did not allow Shinpei’s agenda. It has been even said that he feared and envied Shinpei’s excellent abilities which might have overpowered him. Toshimichi intentionally spread the information as if Shinpei was planning to rebel against the government. He also sent his troops to Saga to force Shinpei along with his supporters to fight, known as the Saga Rebellion in 1874. Shinpei was defeated by the government, and subsequently put to death without judicial proceedings by Toshimichi, who ruled as a dictator. Saga Castle was one of the battle locations of the rebellion; unfortunately, most of the castle was burned down, again due to fire, during the battle.

