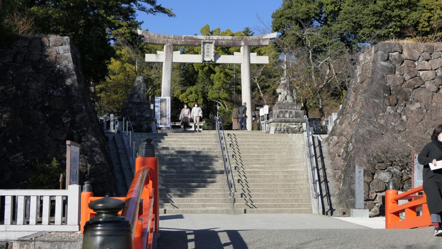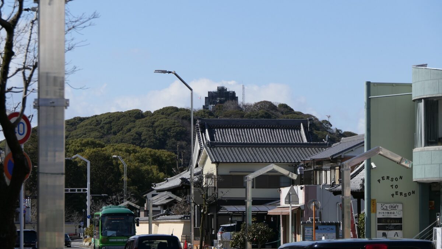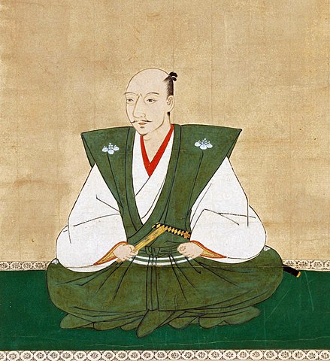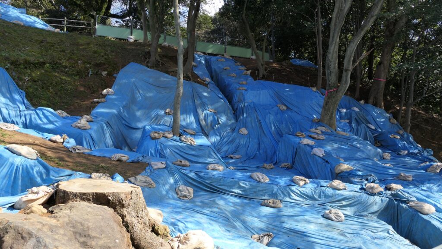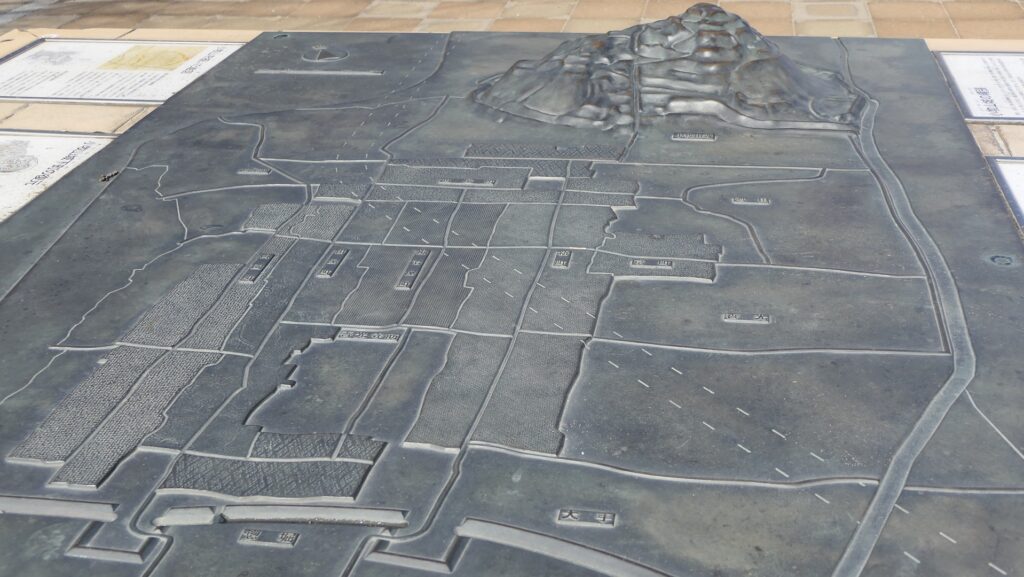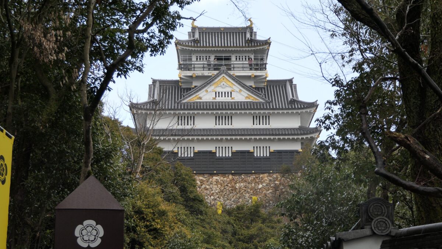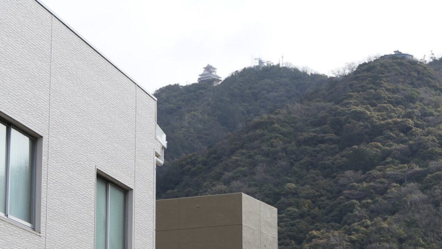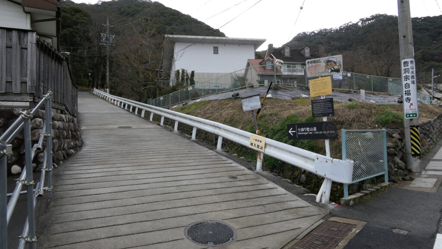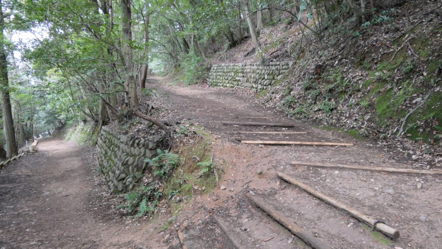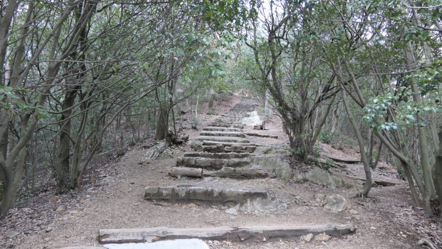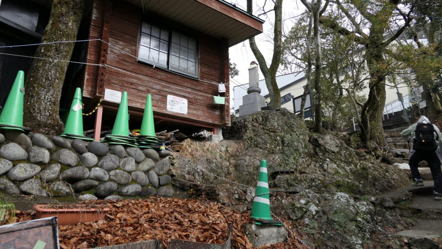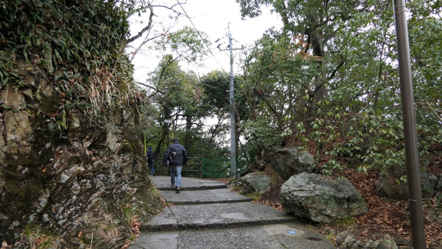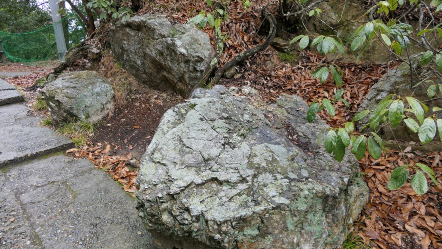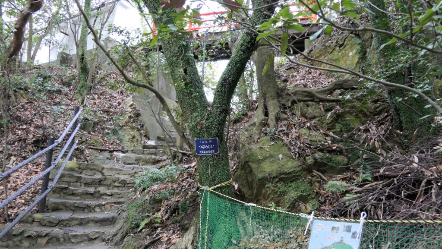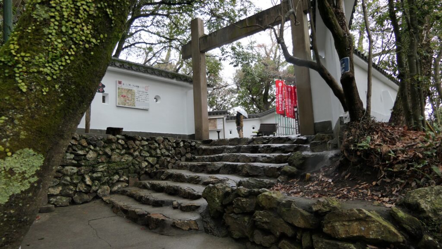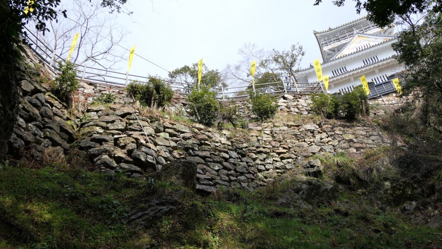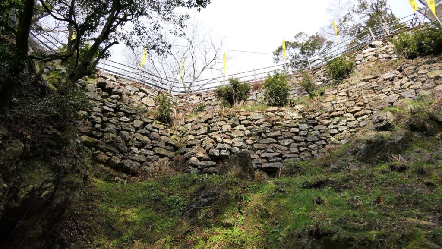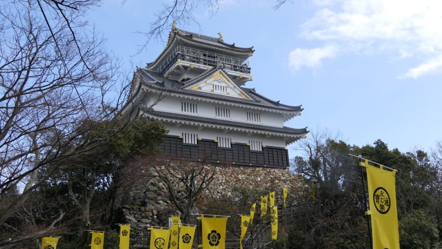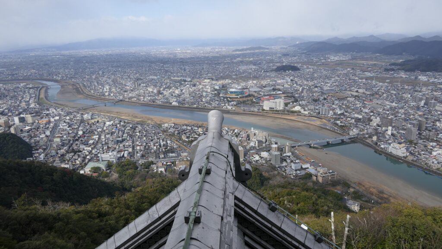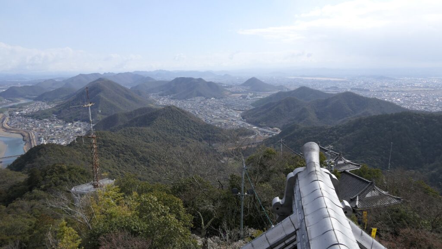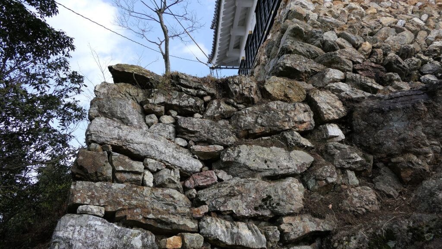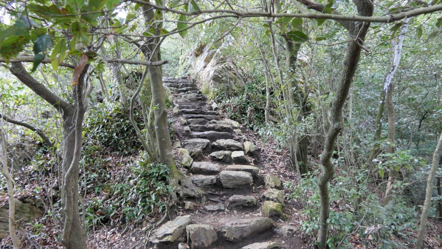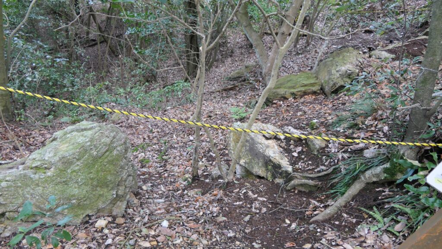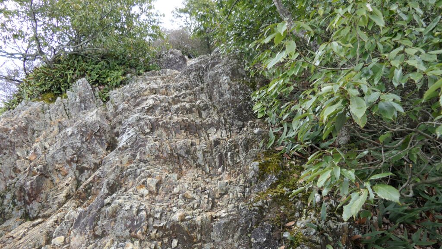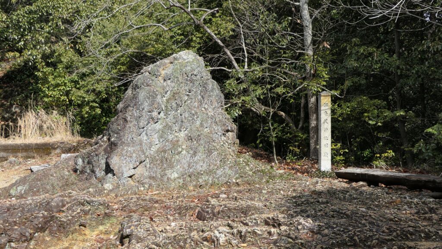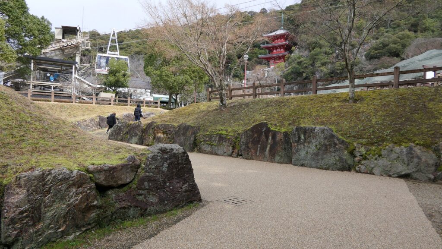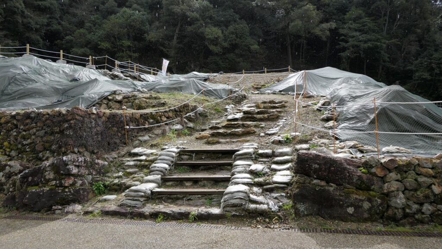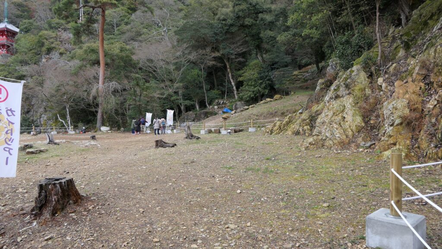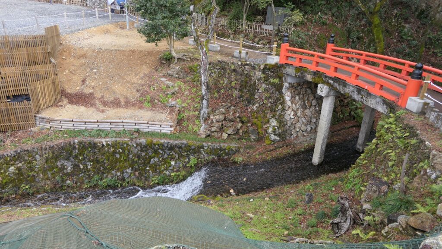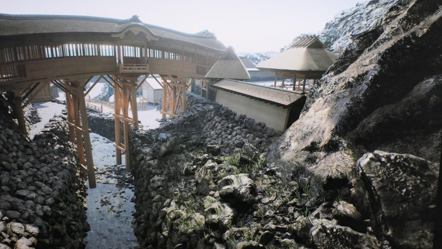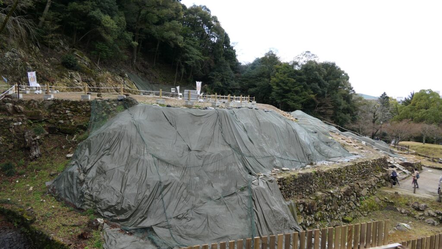Features
Center of Ruins becomes Takeda Shrine
Now, the center of the ruins of Takeda Clan Hall have become Takeda Shrine. If you visit there from JR Kofu Station, you have to go up through the gentle slope for about 2km. After that, you will see the entrance of Takeda Shrine with the front guard frame on the south of the shrine. In fact, the entrance is not original, and was built when the shrine was founded. You can also see the stone walls on both sides of the entrance, which were built by the Tokugawa Clan. The earthen walls and water moats surrounding the whole shrine were built by the Takeda Clan.
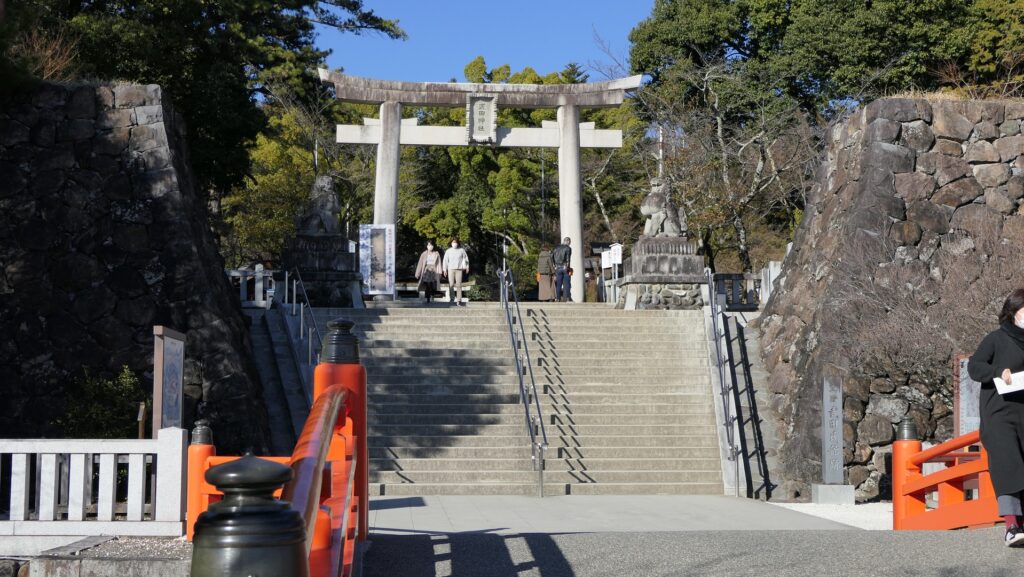
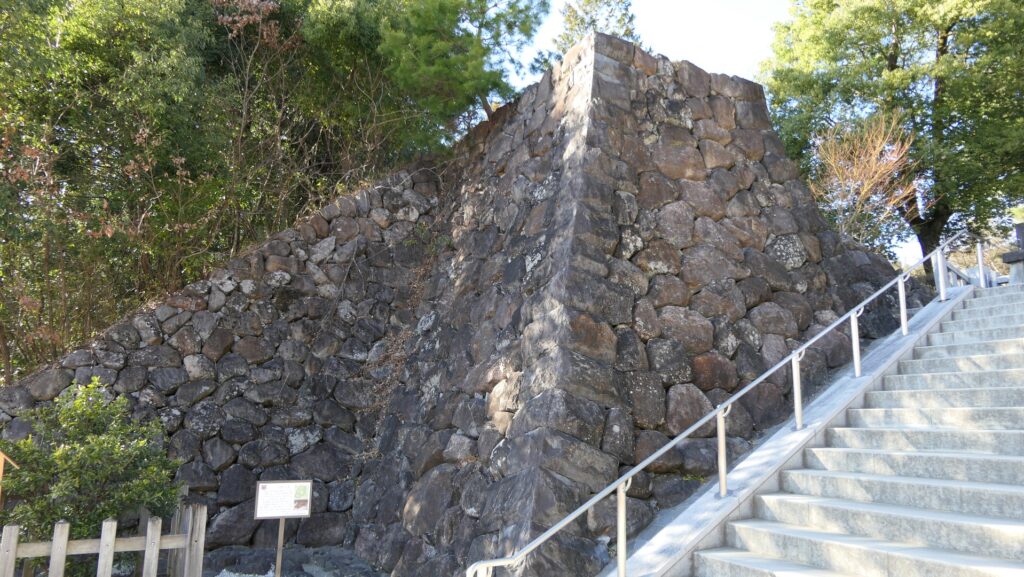
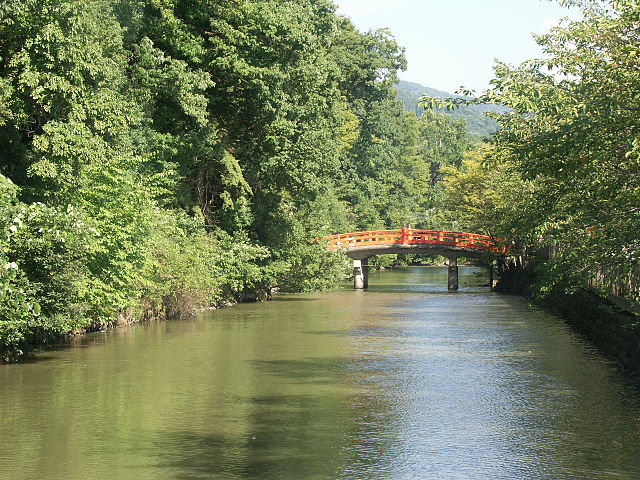
The Main Shrine stands inside where the Main Hall of the Takeda Clan stood in the past. A circuit style garden was also built in front of the hall to host visitors. Next to the Main Shrine, there is the treasure hall where you can learn more about Takeda Clan Hall and see Takeda’s items such as a flag of Sun Tzu which shows Shingen’s motto and their armors.
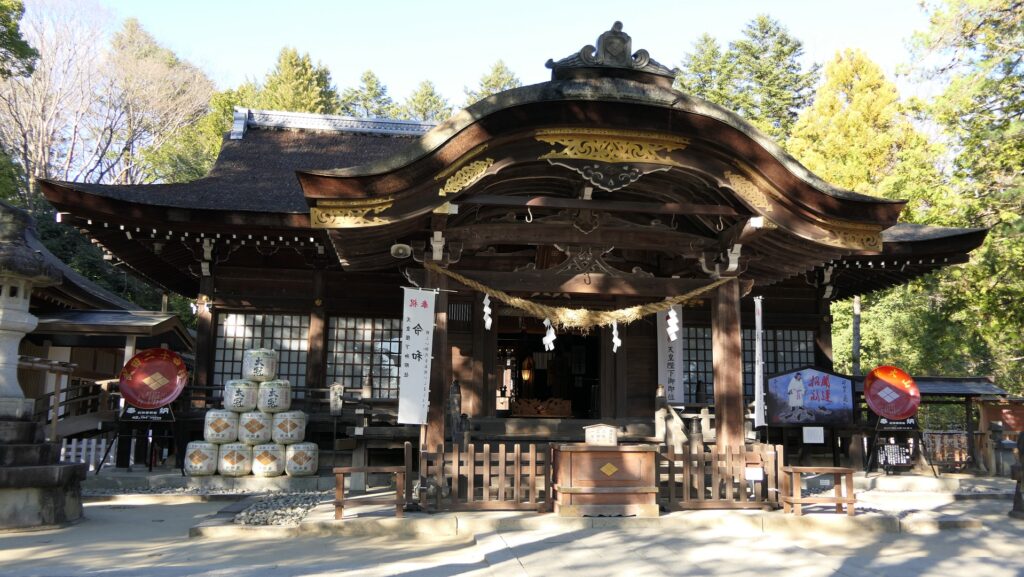
Eastern part developed as Park
There is another entrance on the east of the shrine called the Main Gate which was the original front gate. The stone walls around the gate are likely originally from Takeda’s period. In front of the Main Gate, there is the restored square stone mound to protect the gate. This is due to the achievement of the recent excavation, which was originally built by Tokugawa Clan. In fact, the ruin of the round Umadashi system by the Takeda Clan was found under the ruin of the square stone mound. That means Tokugawa replaced the Umadashi system with their stone mound. The excavation team found that another enclosure was also built on the east of the gate and the stone mound. It is thought that this enclosure was built probably by the Tokugawa Clan to protect the Main Gate as well. The entrance and earthen walls of the enclosure have been restored as a park area.
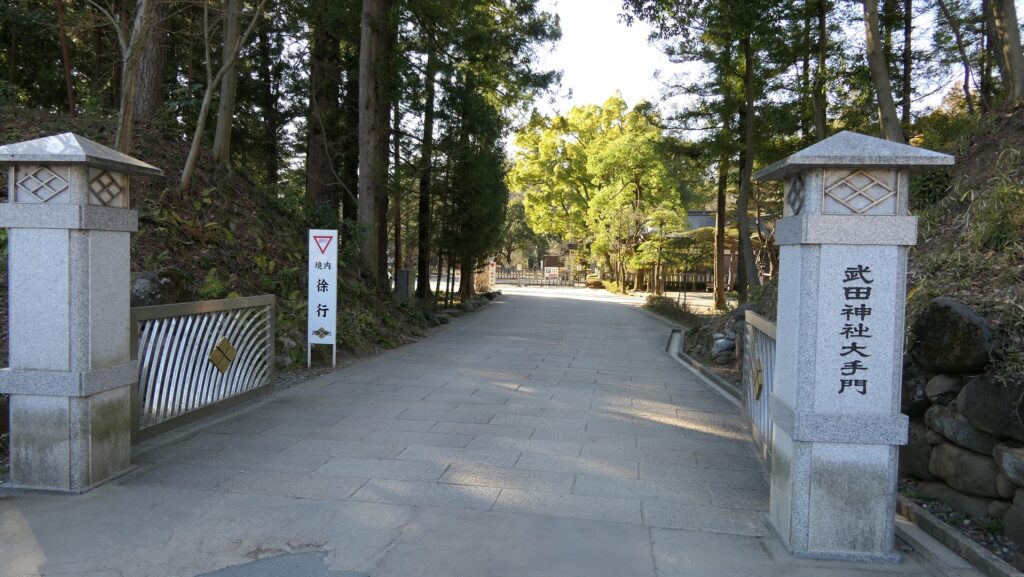
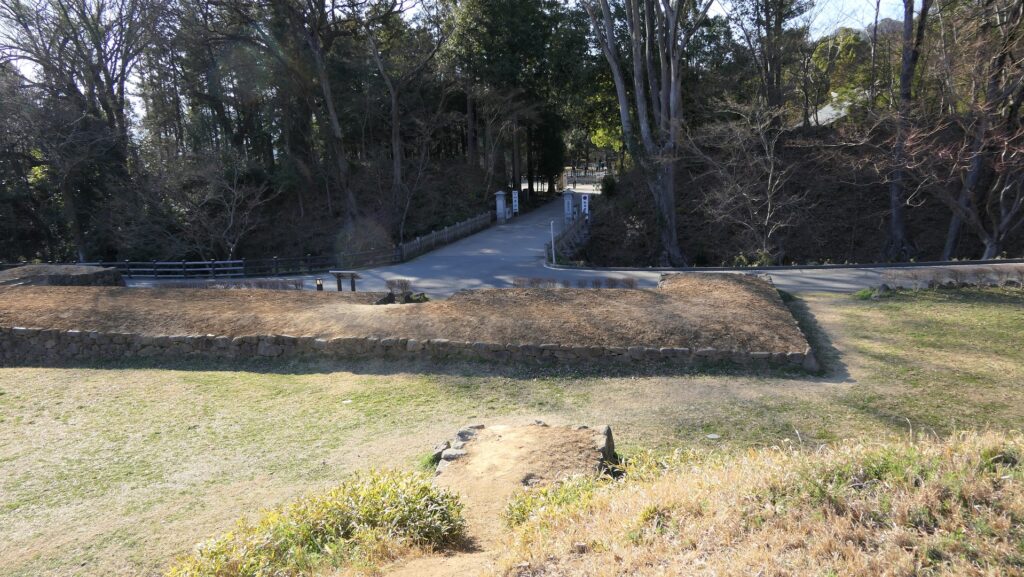
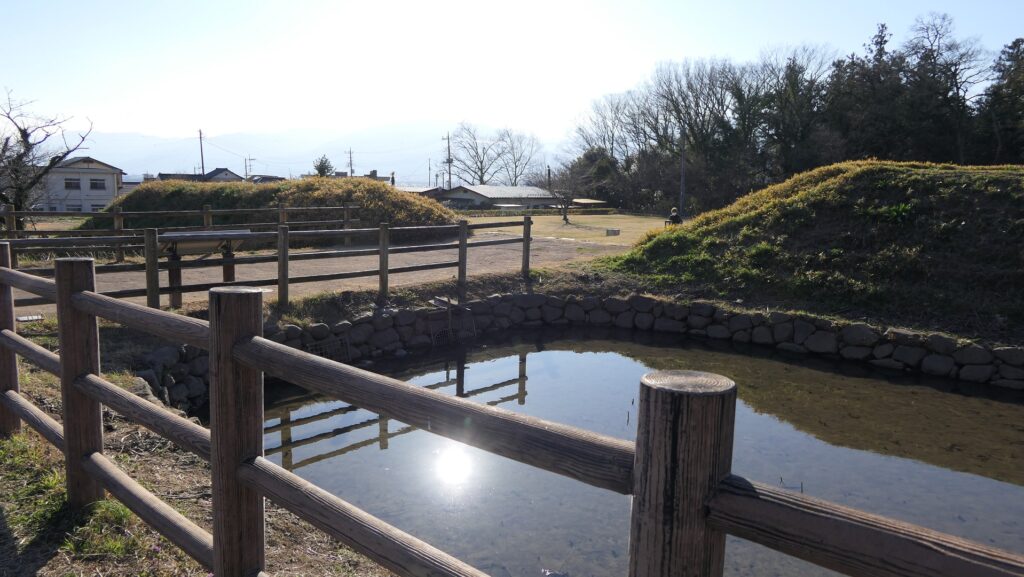
West Enclosure with Takeda’s atmosphere
On the west of Takeda Shrine, the West Enclosure remains. You can walk across the earthen bridge from the shrine to the enclosure. You can also see the exit to the enclosure with the stone walls on both sides, which may be Shingen’s period in origin. The inside of the enclosure is empty, and the halls for Shingen’s family and relatives were there. The antique earthen walls and water moats surrounding the enclosure highlight the mood at that time. In addition, the front entrance of the enclosure on the south also shows one of Takeda’s defense systems called Masugata. It has a square space inside the entrance surrounded by earthen walls like brackets to protect the enclosure.
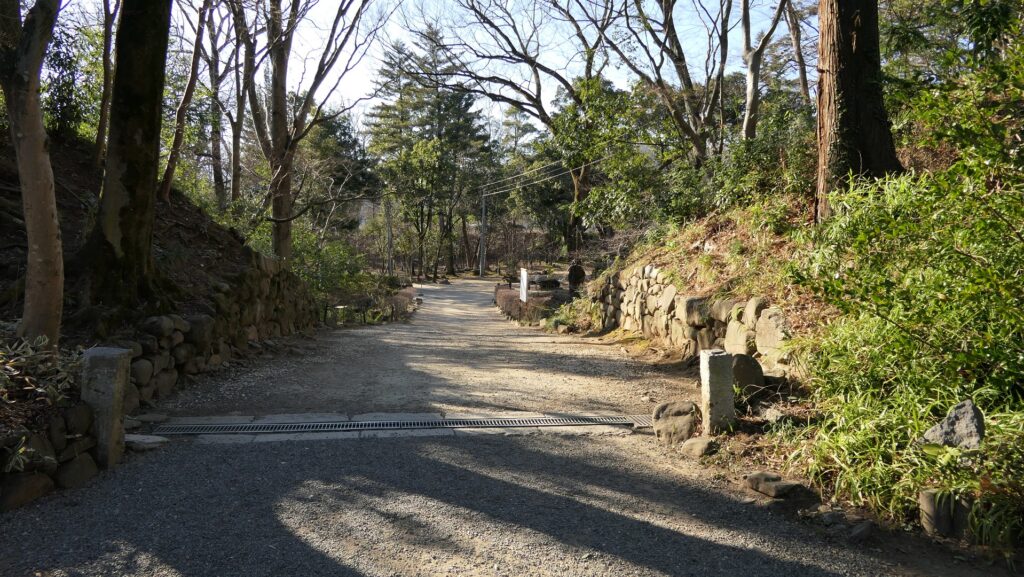
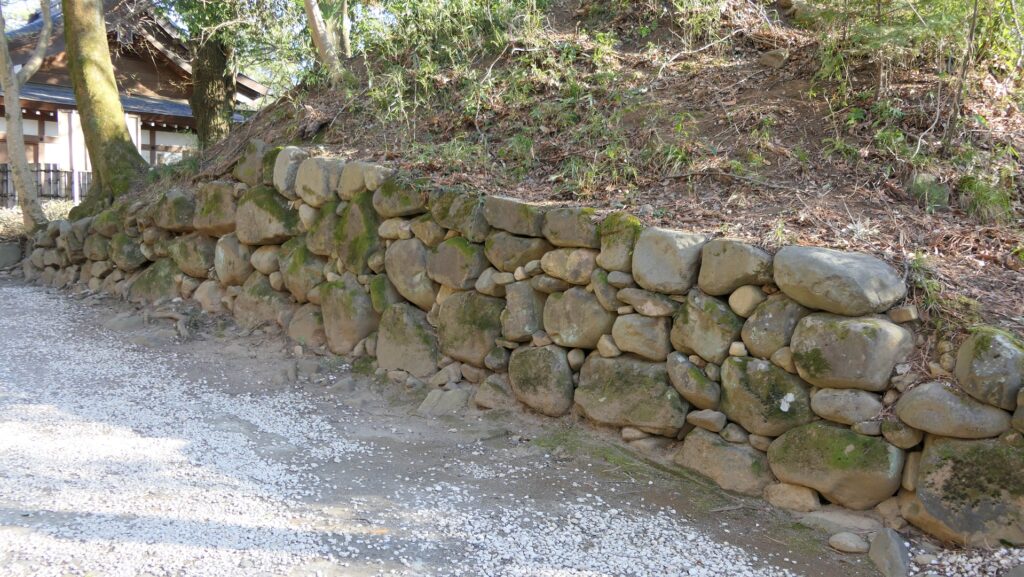
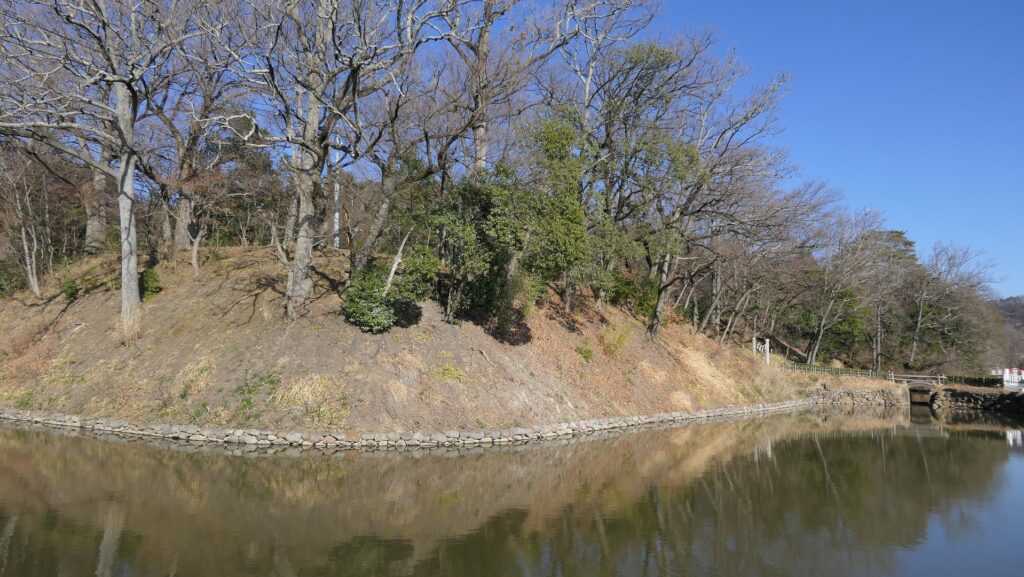
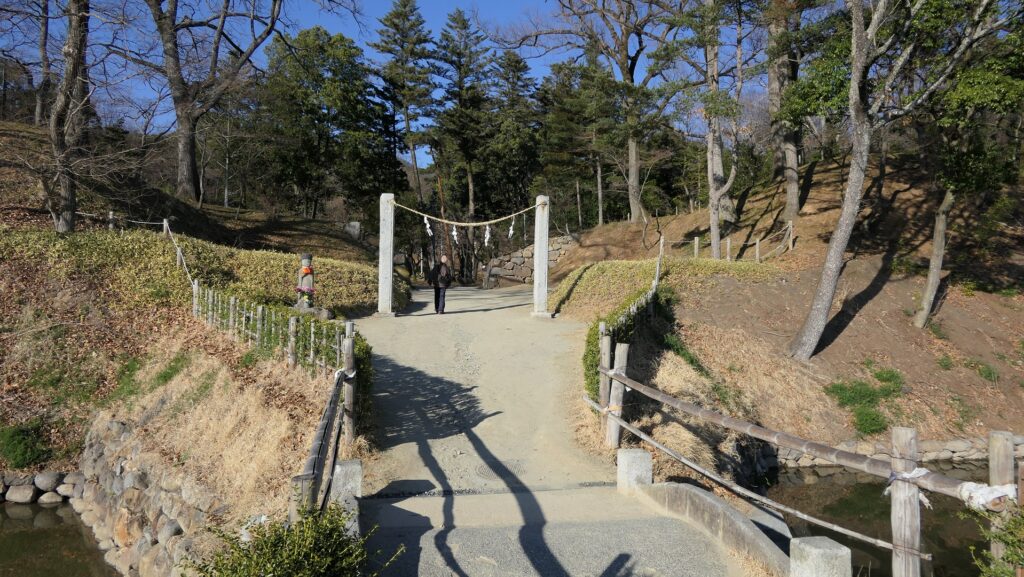
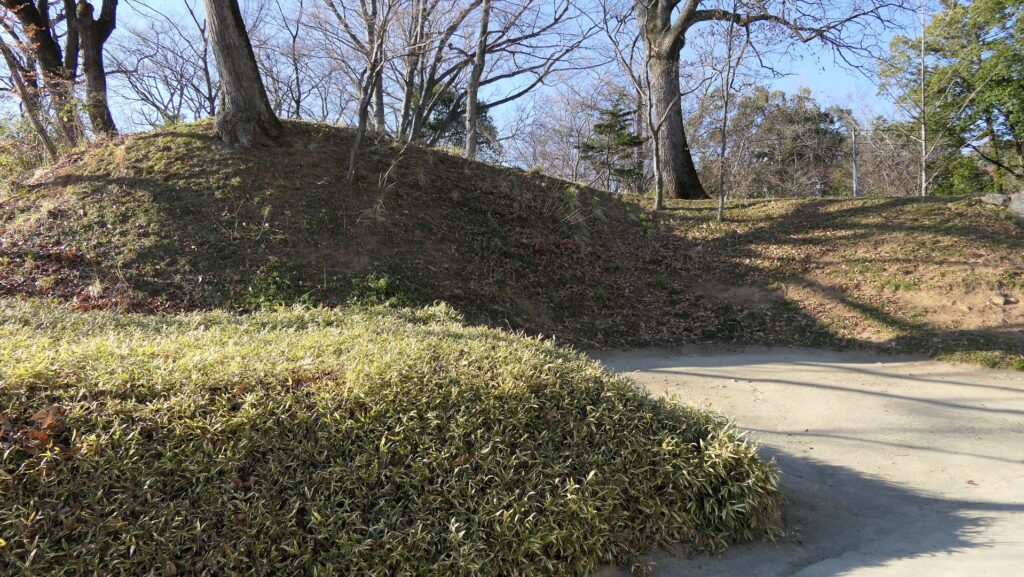
To be continued in “Takeda Clan Hall Part3”
Back to “Takeda Clan Hall Part1”

