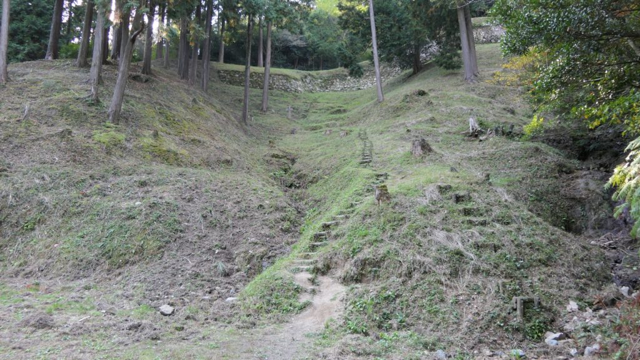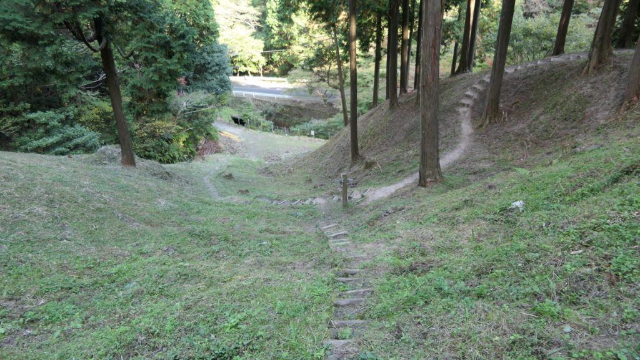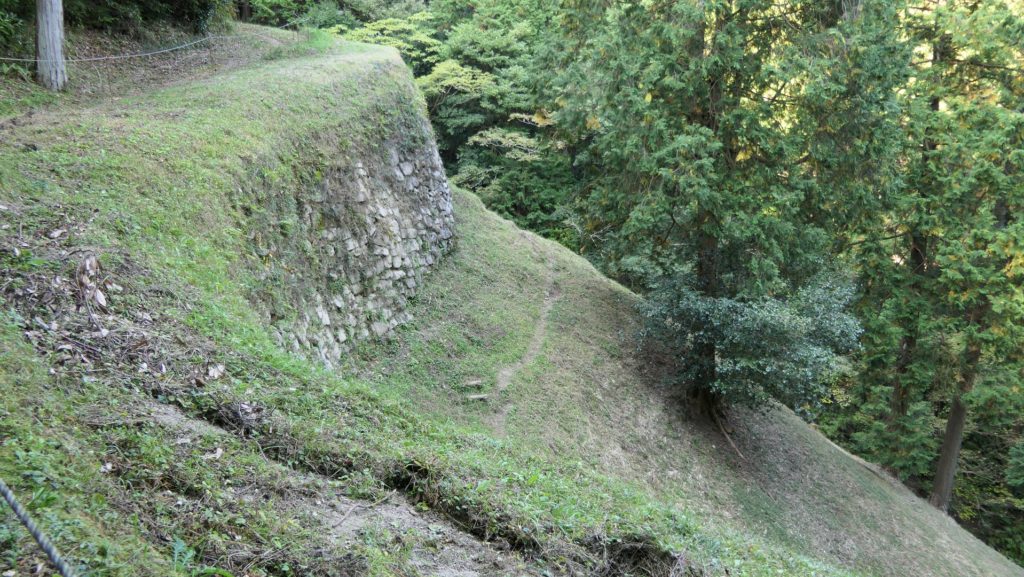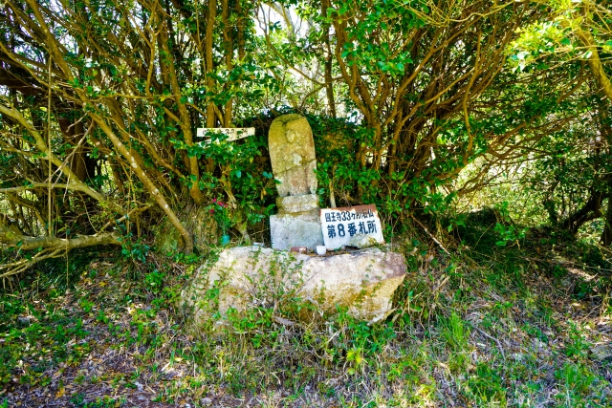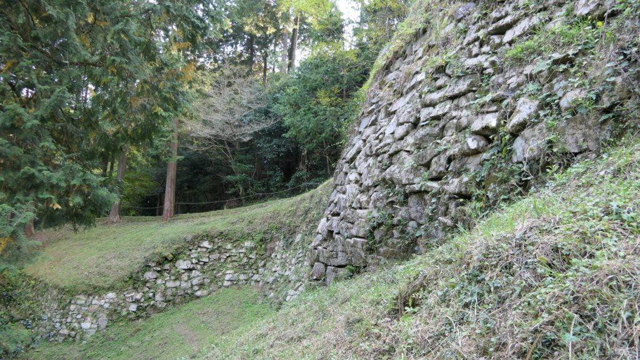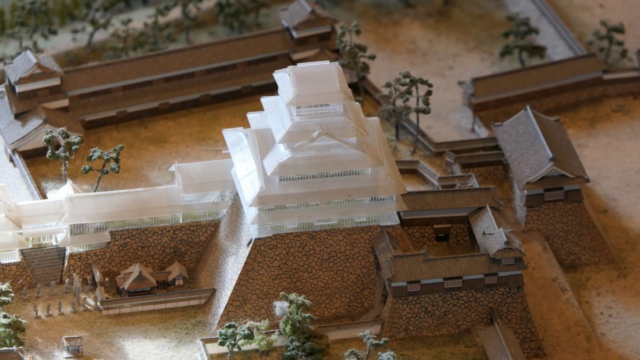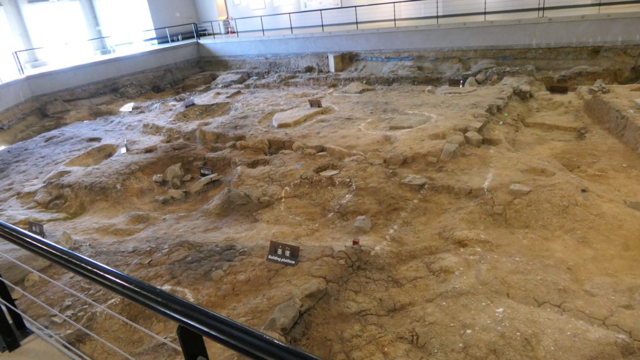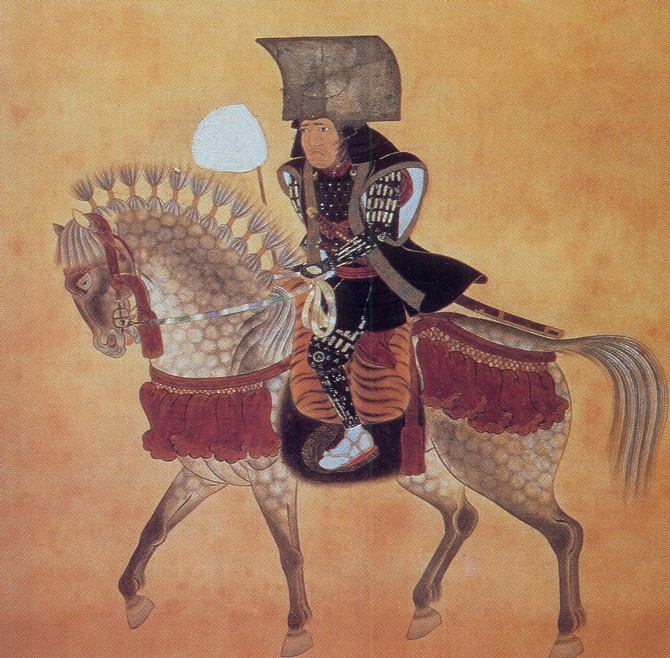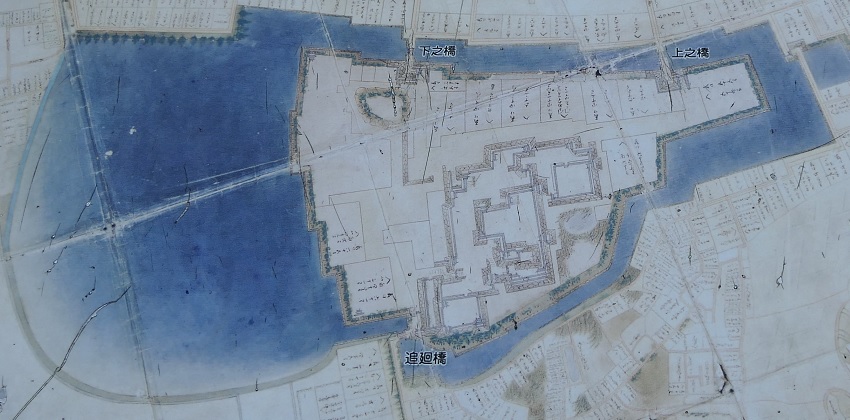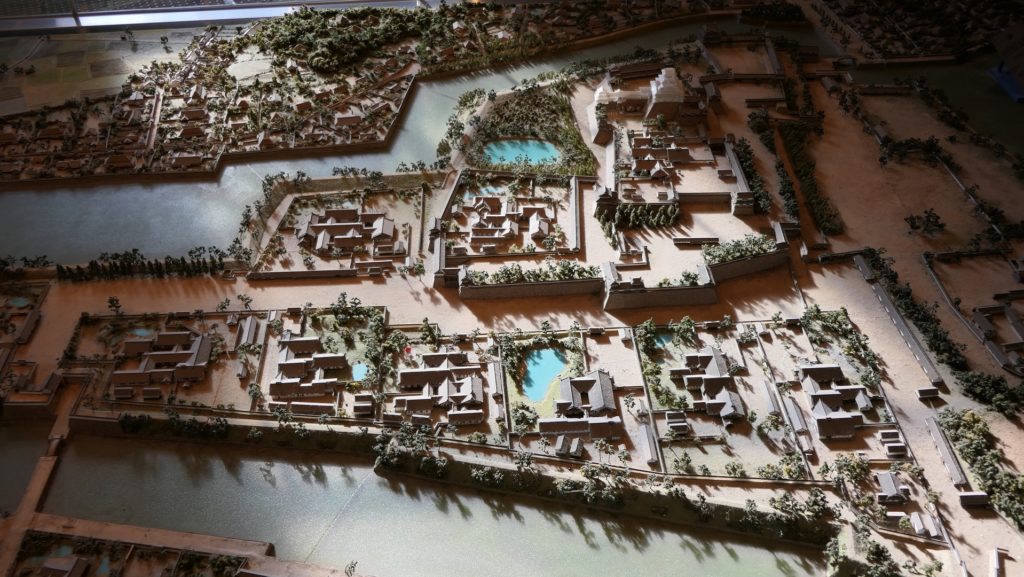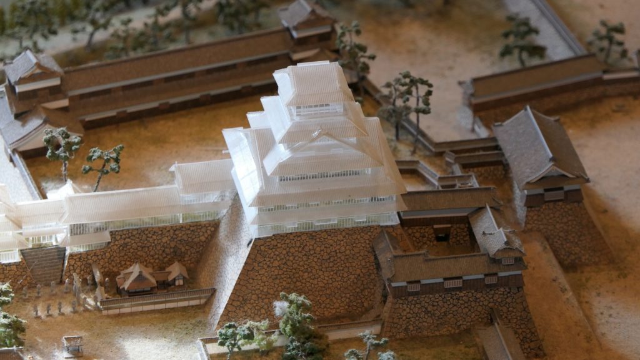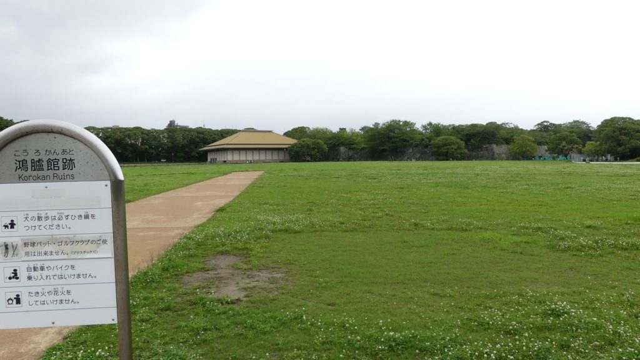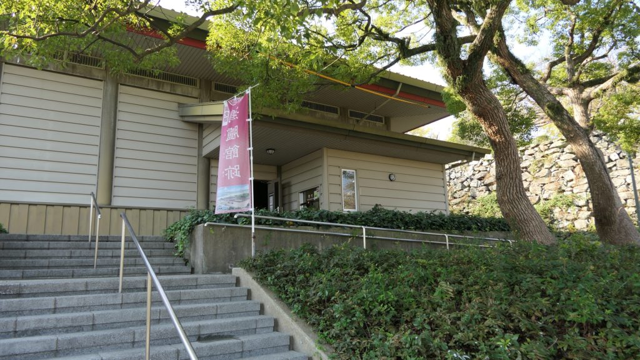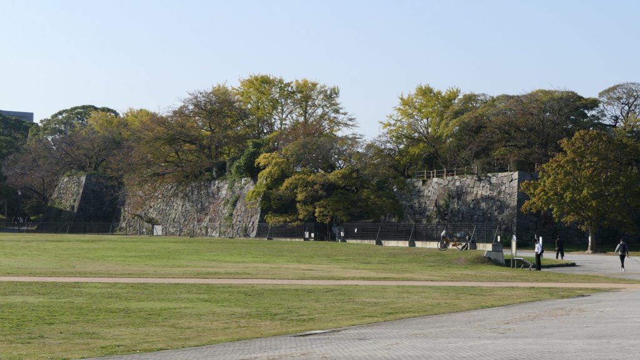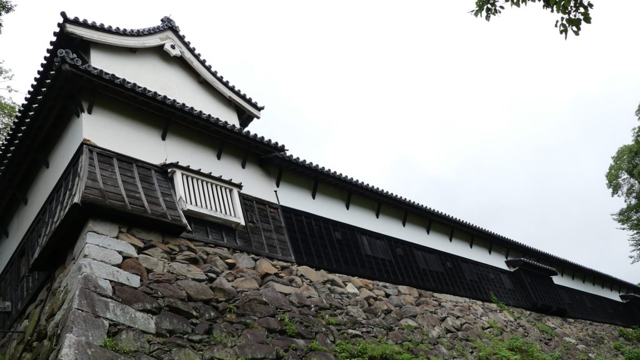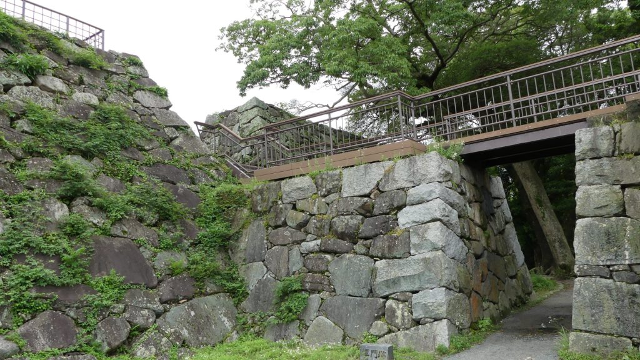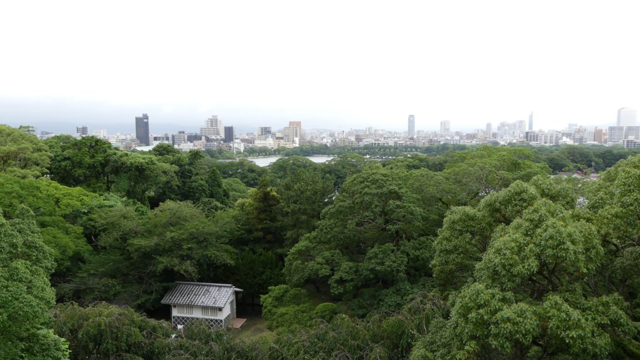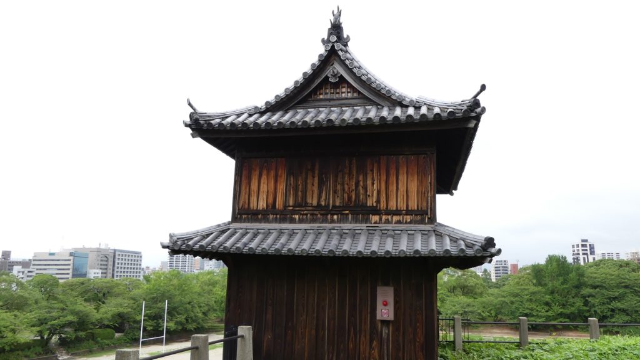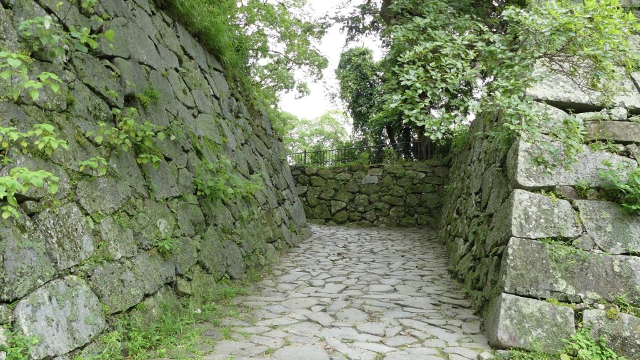立地と歴史~Location and History
有名なグスクの一つ~One of famous Gusuku
14、15世紀ころ、琉球諸島(現在の沖縄諸島)は貿易によって栄えました。結果、琉球には「按司」と呼ばれた有力な豪族が多く現れ、中国や他国と貿易を行い、力をつけていきました。彼らは沖縄諸島一帯に、300以上の大規模な要塞を築き「グスク」と呼ばれました。勝連城は代表的なグスクの一つです。
Around the 14th and 15th centuries, the Ryukyu Islands (what is now Okinawa Islands) prospered thanks to trading. As a result, many powerful clans in Ryukyu called “Aji” traded with China and other countries, and had great power. They built over 300 large-scale fortresses called “Gusuku” around the Ryukyu Islands. Katsuren Castle was one of the representative Gusuku.
発掘の成果によれば、この城は最初は14世紀初めころ築かれました。これはグスクとしてはとても早い時期です。当初しばらくは勝連按司がこの城を保有していたと言われています。15世紀初頭に阿麻和利が10代目且つ最後の城主となり、この城は最盛期を迎えます。発掘では、高価な中国製陶器の破片も見つかっています。古い琉球歌集である「おもろそうし」には、この城は日本の武士の都、鎌倉のように栄えていた、と書かれています。
According to the excavation, the castle was first built around the beginning of the 14th century which is very early time for Gusuku. It is said that Katsuren Aji clan first owned the castle for a while. In the beginning of the 15th century, Amawari became the 10th and last lord of the castle that reached its peak time. The excavation also found pieces of valuable Chinese ceramic ware. A collection of traditional Ryukyu songs called “Omorososhi” says the castle prospered like Kamakura, the warriors’ capital of Japan.

船のようなグスク~Gusuku looking like Ship
勝連城は、沖縄本島の東海岸にある勝連半島の付け根に位置していました。城の近くには貿易港もありました。城は3つの部分からなっていました。北西の部分は「ニシグスク」と呼ばれ、98mの高さの丘上にあり、城の主要且つ最も高い位置にある部分でした。真ん中の部分は、低い位置で城の入口に当たりました。南東の部分は、「へーグスク」と呼ばれ、違う丘の上にありましたが、北西部分よりは低くなっていました。結果的に、城は当時の船の形のように見えたため、別称で「進貢船のグスク」とも呼ばれました。
Katsuren Castle was located in the connecting part of Katsuren peninsula, the eastern coast of Okinawa Island. There was also a trade port near the castle. The castle had three parts. The northwest part called “Nishi-gushiku” on a 98m high hill was the main and highest part of the castle. The middle part was low and the entrance of the castle. Lastly, the southeast part called “He-gushiku” was on another hill lower than the northwest part. As a result, the castle looked like a traditional ship which was nicknamed “the Gusuku of a ship for tribute”.
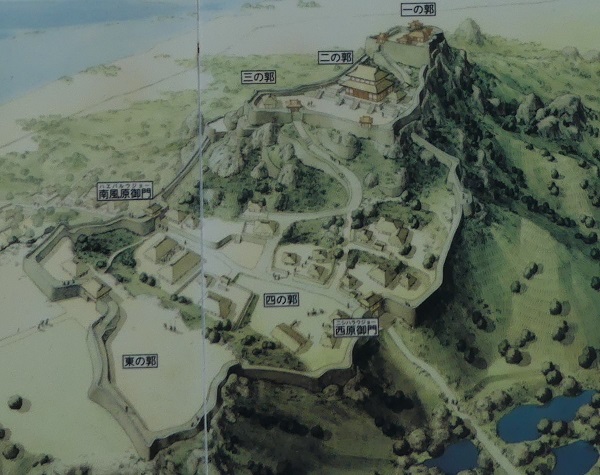
阿麻和利の乱~Amawari Rebellion
阿麻和利は有力な按司となり、その勢いは琉球王国の王に並ぶほどでした。実際、国王は彼の娘を阿麻和利に嫁がせ、親戚としていました。ところが、阿麻和利は国王に取って代わろうとしたと言われています。まずは国王の家臣、中城城の護佐丸を滅ぼします。次に王国を攻撃する準備をしますが、彼の妻は国王である彼女の父に夫の計画を伝えたのです。1458年、3日間の籠城戦の末、阿麻和利はついに王国によって討たれてしまいました。歴史家の中には、王国の方が阿麻和利をだましたのだという人もいますが、真相は不確かです。
Amawari became a great Aji, almost an equal to the king of the Ryukyu Kingdom. The king actually married his daughter with Amawari to make him his relative. However, it is said that Amawari wanted to take over for the king. Amawari first beat the king’s retainer, Gosamaru at Nakagusuku Castle. Amawari secondly prepared to attack the Kingdom, but his wife informed her father, the king, of her husband’s plan. Amawari was finally beaten by the Kingdom after the three-day siege in 1458. Some historians argue that the Kingdom might have deceived Amawari and beat him. The fact is still uncertain.

特徴~Features
城跡に入る~Entering Castle Ruins
現在、勝連城跡は主にその北西部分に残っています。城跡を車で訪れる場合は、城跡休憩所の所に駐車できます。休憩所では城跡に行く前に城のことを学ぶこともできます。
Now, the ruins of Katsuren Castle remain mainly in the northwest part. If you drive your car to visit the ruins, you can park at the guide house. You can also learn about the castle at the house before you walk to the ruins.
最初に城跡に入るには、西原御門跡、四の曲輪と呼ばれる城の入口である中間部分を通っていきます。「外郭」と呼ばれる石垣が、この曲輪と南東部分を囲っていましたが、現在ではその基礎部分しか見ることができません。
You will first enter the ruins through the ruins of Nishihara Gate, the entrance of the castle at the middle part called the Forth Enclosure. The stone walls called the Outer Fence or “Gaikaku” rounded the enclosure and the southeast part, but you can only see their base now.


内郭と石垣~Inner Fence and its Stone Walls
過去には石畳が西原御門と反対側の南風原御門から北西部分の方に伸びていました。現在では過去と同じルートに作られた木製階段に通って進んでいきます。
In the past, the stone pavement spread from another gate called Haebaru Gate at on the opposite side of Nishihara Gate to the northwest part. You will now go through the wooden stairway on the same line as the past.
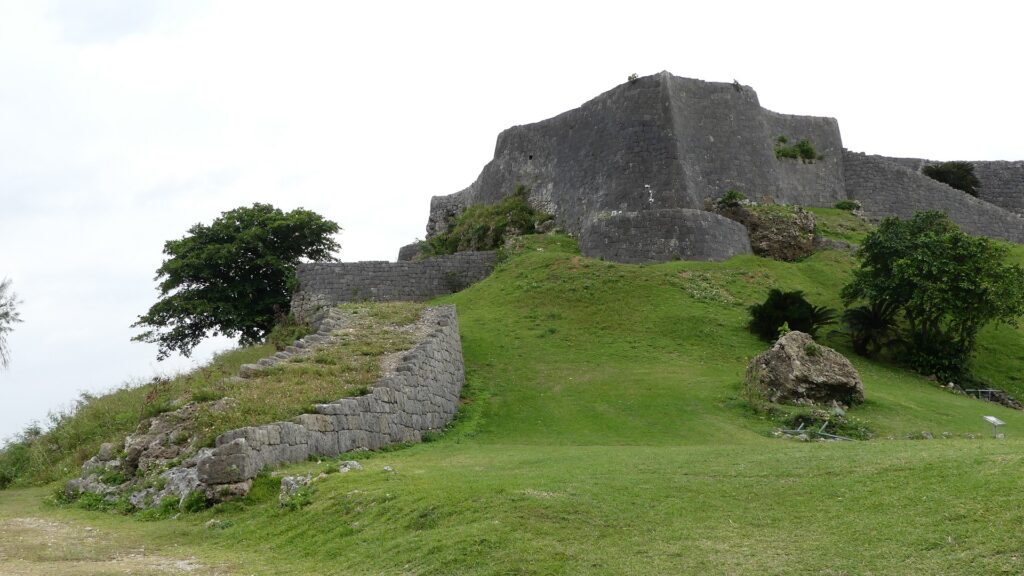
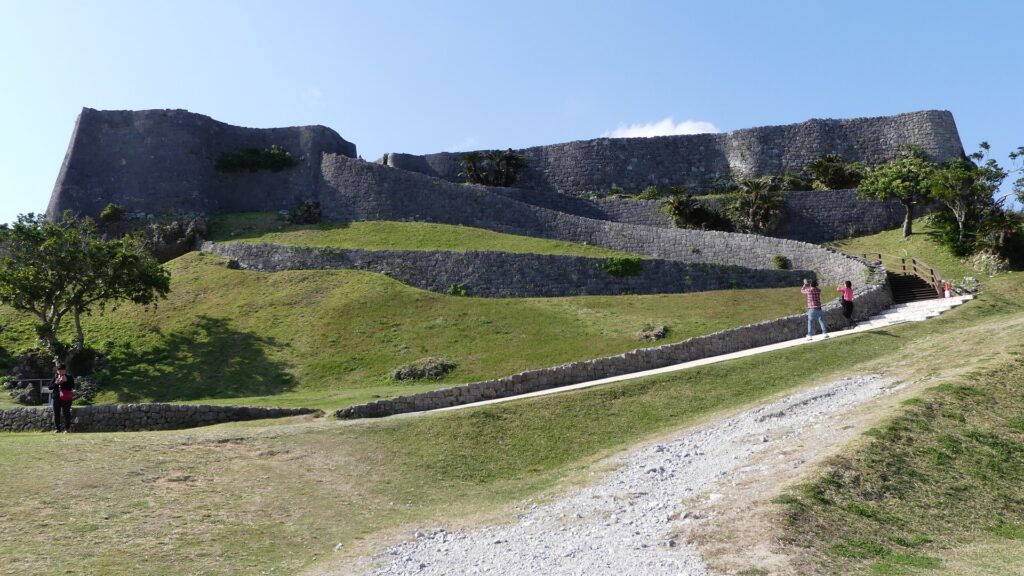
北西部分は、一段目の三の曲輪、二段目の二の曲輪、最上段の一の曲輪から成り立っています。この部分を囲んでいる石垣は「内郭」と呼ばれ、よく保存されており、美しく、そして強固です。
The northwest part consists of the Third Enclosure as the first tier, the Second Enclosure as the second tier, and the First Enclosure as the last tier. The stone walls surrounding this part are called the Inner Fence or “Naikaku” and remain very well-preserved and look very beautiful and strong.
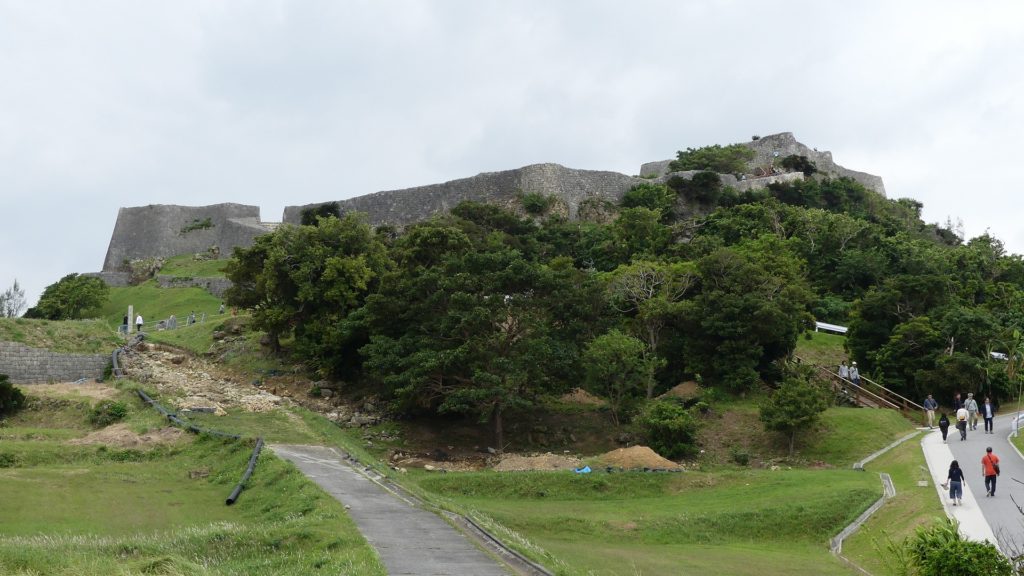
この城のほとんど全ての石垣は、「布積み」と呼ばれる方法で、四角く加工された石灰岩で水平に積まれています。また、それを鈎状に組むことで強度を増すための工夫も見られます。
Almost all of this castle’s stone walls are piled with square processed lime stones horizontally, the method called “Nuno-zumi”. They are also arranged in a hooked pattern to increase their strength.
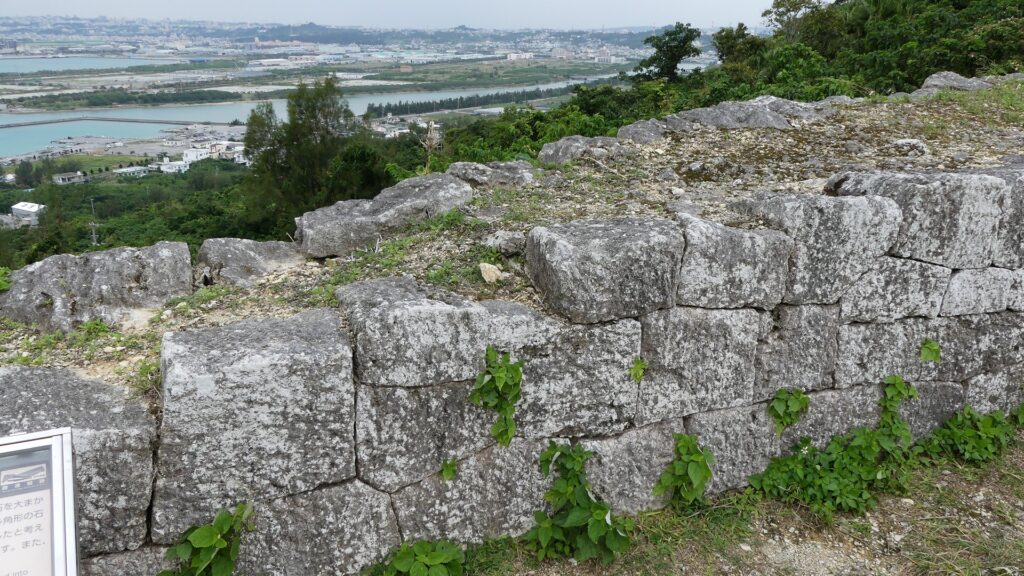
曲輪群と素晴らしい景色~Enclosures and Great Views
三の曲輪の石垣は、訪れる人の前に立ちはだかります。この曲輪に門があり、今はその土台の石垣を見ることができます。この辺りは防衛上重要な地点であったにちがいありません。この曲輪の中は、儀式の場所として使われたようです。
The stone walls of the Third Enclosure stand out high for visitors. The enclosure had a gate, and We can see the gate’s stone wall base. The route to the enclosure turns at a right angle at the gate. This area must have been the an important point for defense. The inside of the enclosure seemed to be used as the space for ceremonies.
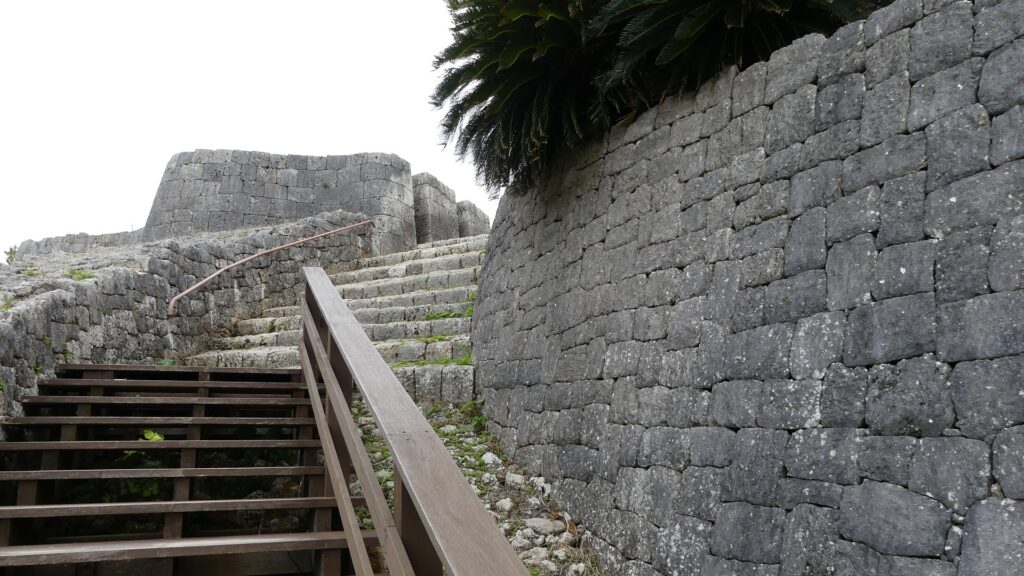
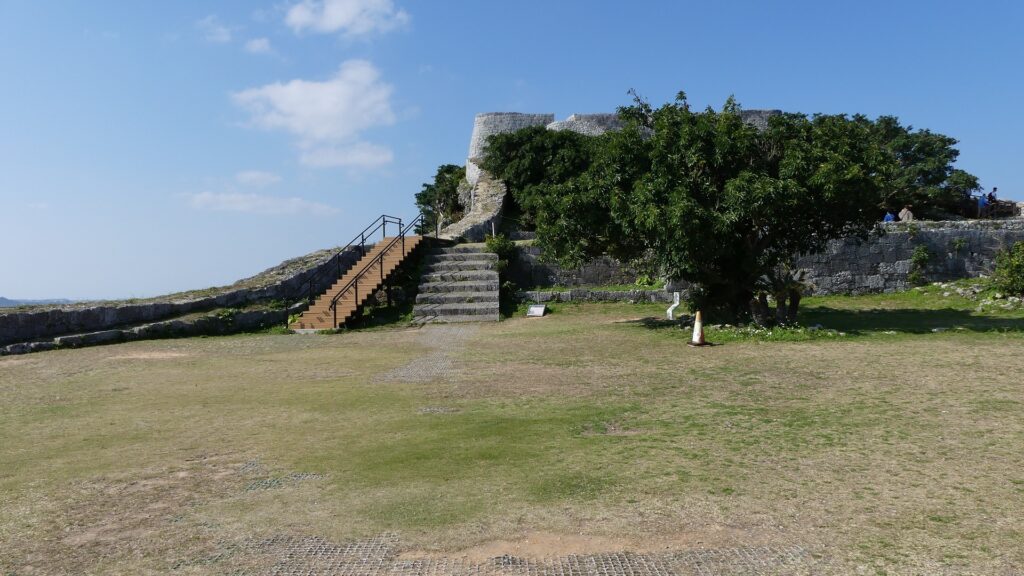
二の曲輪には首里城の正殿ような舎殿がありました。すなわち、この城では最も重要な場所ということです。主殿の屋根は瓦葺きであり、当時の琉球では大変稀なことでした。これらのことからもこの城がいかに栄えていたかがわかります。
The Second Enclosure had the palace like the the Main Palace in Shuri Castle. That meant this place was the most important for the castle. The palace had roof tiles which were very rare for that period in Ryukyu. These facts also prove the prosperity of the castle.
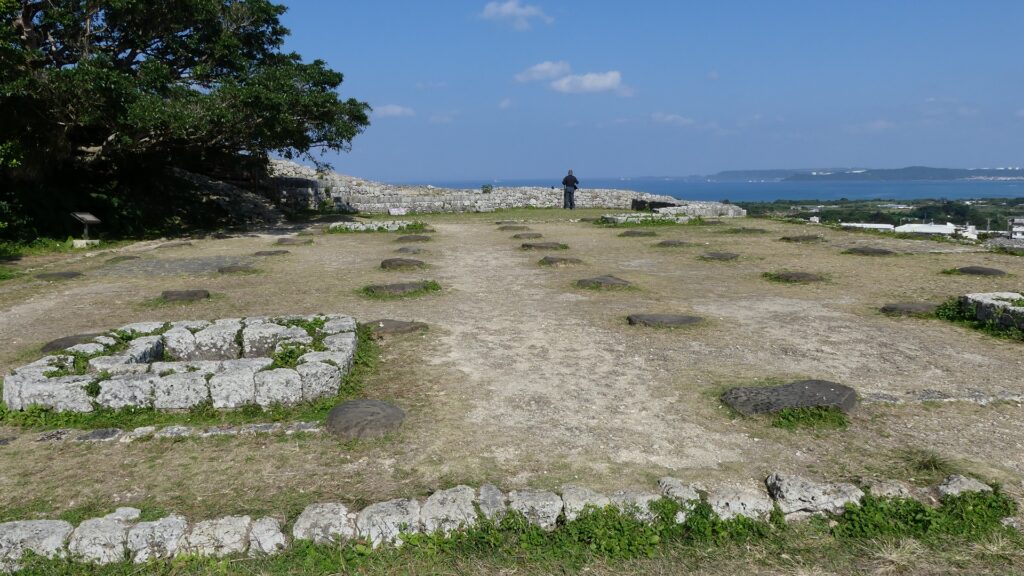
一の曲輪は、詰めの曲輪です。この曲輪には敵の攻撃を防ぐため、三の曲輪のように、正面の高石垣と屈曲した入口がありました。この曲輪にも瓦屋根の建物がありました。この場所は最も高い位置にあり、障害物もないため、ここからは360度の素晴らしい景色を堪能できます。
The First Enclosure is the last enclosure. The enclosure, like the Third Enclosure, has high front stone walls and a bent entrance route to prevent enemies from attacking. The enclosure also had a building with roof tiles. This place is the highest point with no obstruction, so you can have an excellent 360 degrees view from it.
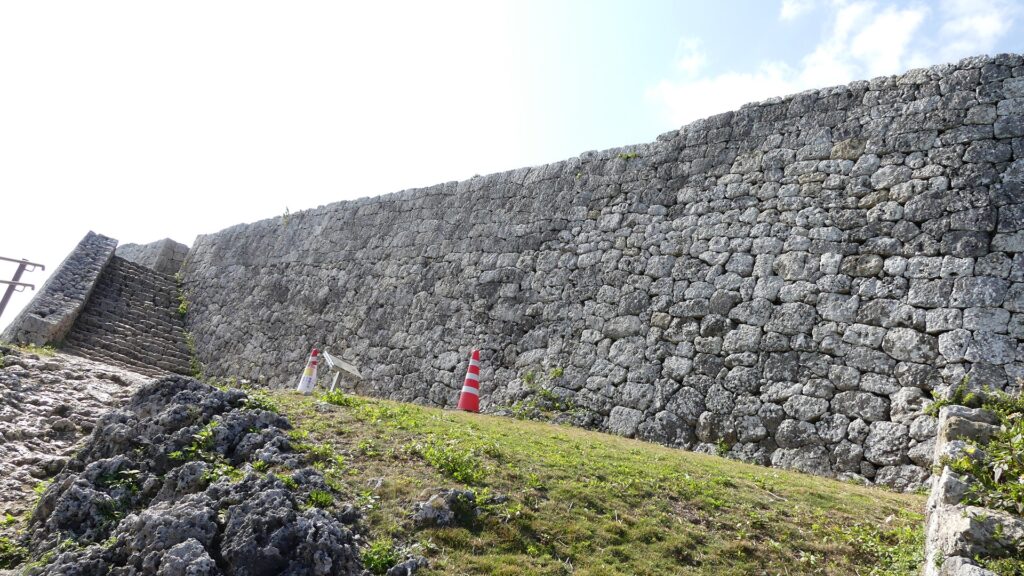

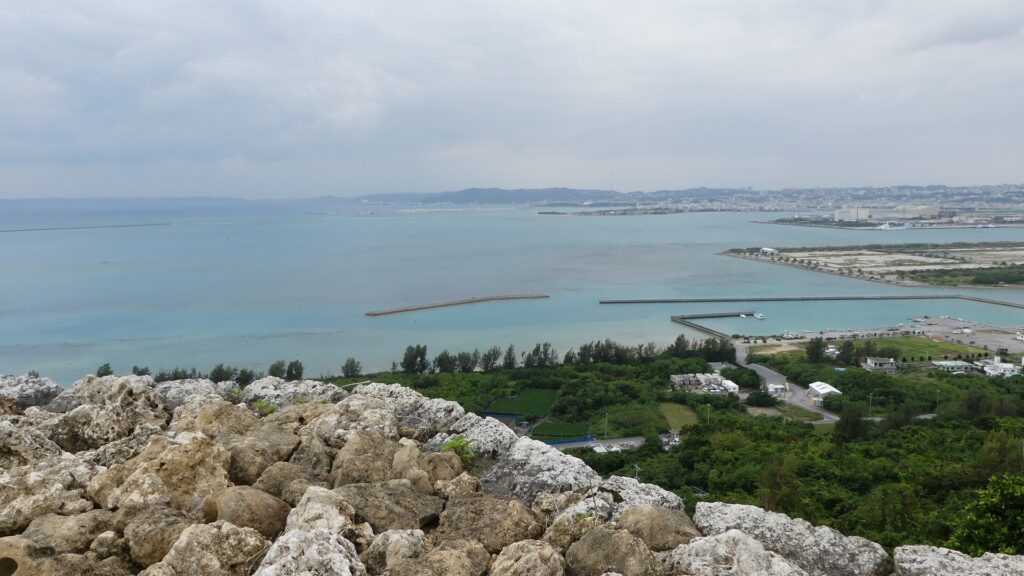

この城には「御嶽」と呼ばれる多くの祈願所がありました。これは琉球のグスクに見られる共通の特徴です。例えば、一の曲輪には「玉ノミウヂ御嶽」跡があり、それでは城を守るための霊石が祀られていました。建物がその石の上に建てられていました。
The castle had many spots for praying called “Utaki”. That was the common feature for Gusuku in Ryukyu. For example, there are the ruins of “Tamanomiuji-Utaki” in the First Enclosure where people prayed the holy stone for protecting the castle. The building was built on the stone.
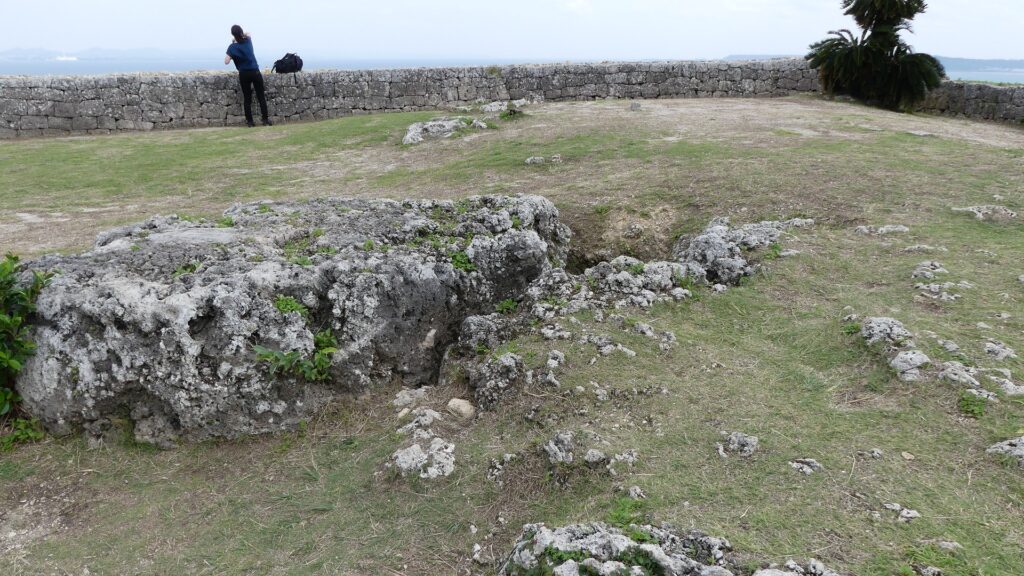
その後~Later History
阿麻和利が倒されても城は祈願所として使われていましたが、いつしか廃城となりました。三の曲輪にある「肝高の御嶽」跡はその時代のものです。城のほとんどの石垣は長い間残っていたようです。ところが、約100年前の大正時代と昭和初期に、残念ながら多くの石垣が工事資材として遺跡から運び出され使われてしまいました。そのために外郭の石垣は基礎だけになっているのです。第二次世界大戦後、遺跡は国の史跡に指定されました。ついには、2000年から琉球王国のグスク及び関連遺産群として世界遺産に登録されています。
Although the castle was still used as the a places for prayer for a while after Amawari had been beaten, it was abandoned at some point. The ruins of “Chimudaka-nu-Utaki” in the Third Enclosure are from that period. Most stone walls of the castle seemed to remain for a long time. However, in the Taisho Era and the first Showa Era, about 100 years ago, many stones were unfortunately taken away from the ruins for and used as construction materials. That’s why we now see only the base of the Outer Fence. After World War II, they were designated as a National Historic Site. Lastly, they have also been on the World Heritage List as Gusuku Sites and Related Properties of the Kingdom of Ryukyu since 2000.
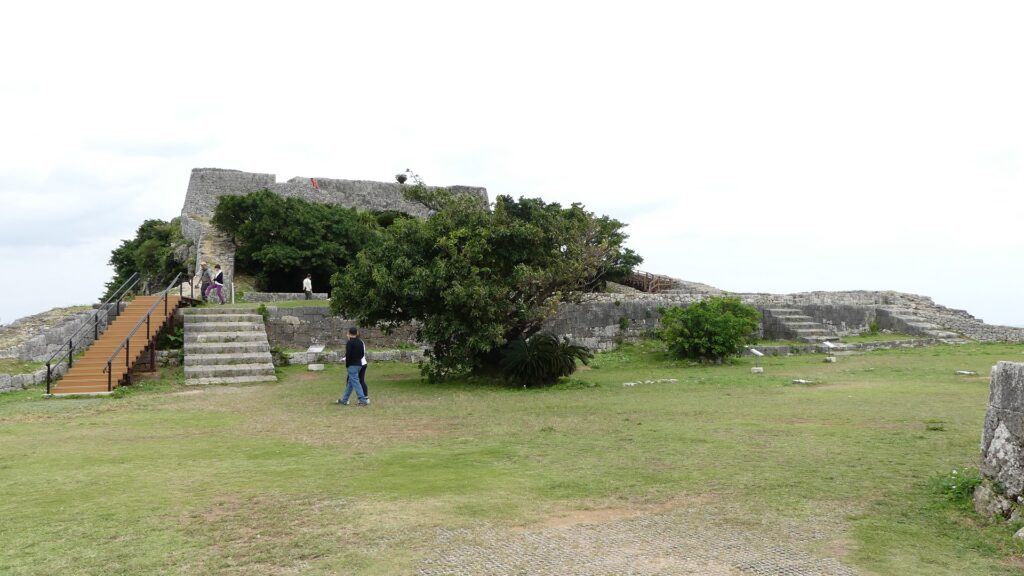
私の感想~My Impression
勝連城は素晴らしい景勝地です。グレーの石垣、緑の丘、沖縄の青い海が素晴らしいコントラストを醸し出しています。ここからの眺めもまた特別なものです。その上にこの城は、まるで阿麻和利から1世紀後の日本本土の戦国時代の山城のように強力だと思います。この城は美しさと強さを併せ持っていると断言できます。
Katsuren Castle is a great place to visit, because its gray stone walls, the green hill, and Okinawa’s blue sky can make a very good contrast. Views from the ruins are also very special. Moreover, I think the castle is so strong that is just like a mountain castle in the mainland of Japan in the Sengoku Period, about one century after Amawari. I can definitely say this castle has both of beauty and strength.

ここに行くには~How to get There
ここには車で行かれることをお勧めします。
那覇空港から:
車の場合、那覇空港自動車道に名嘉地ICから入り、西原JCTで沖縄自動車道に合流し、沖縄北ICで降りてください。城跡はそこから10km以内で、休憩所に駐車場があります。
I recommend you to visit it by car.
From the Naha Airport:
By car, enter Naha Airport Expressway at the Nakachi IC, join Okinawa Expressway at the Nishihara JCT, and get off the expressway at Okinawa-Kita IC. The ruins are within 10 km of the IC, and the guide house offers a parking lot.
リンク、参考情報~Links and References
・勝連城跡~World Heritage Katsuren-Jo Site
・萩原さちこの城さんぽ 第23回 勝連城(Only Japanese)
・「列島縦断「幻の名城」を訪ねて/山名美和子著」集英社新書(Japanese Book)
・「日本の城改訂版第88号」デアゴスティーニジャパン(Japanese Book)

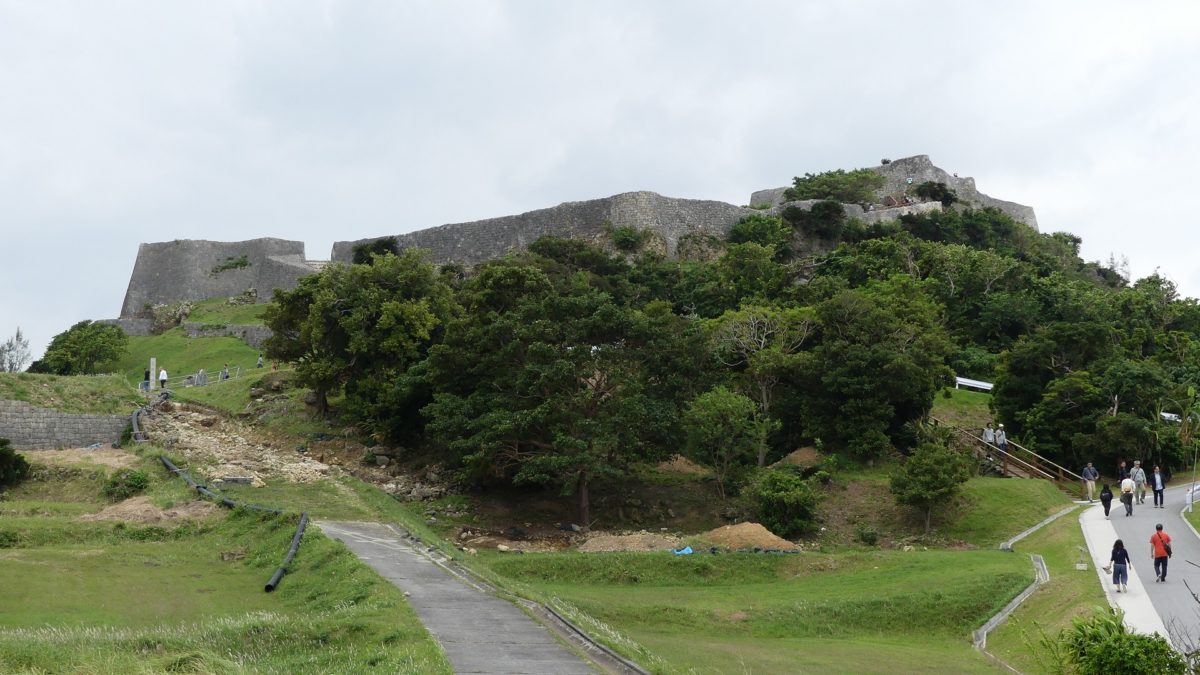
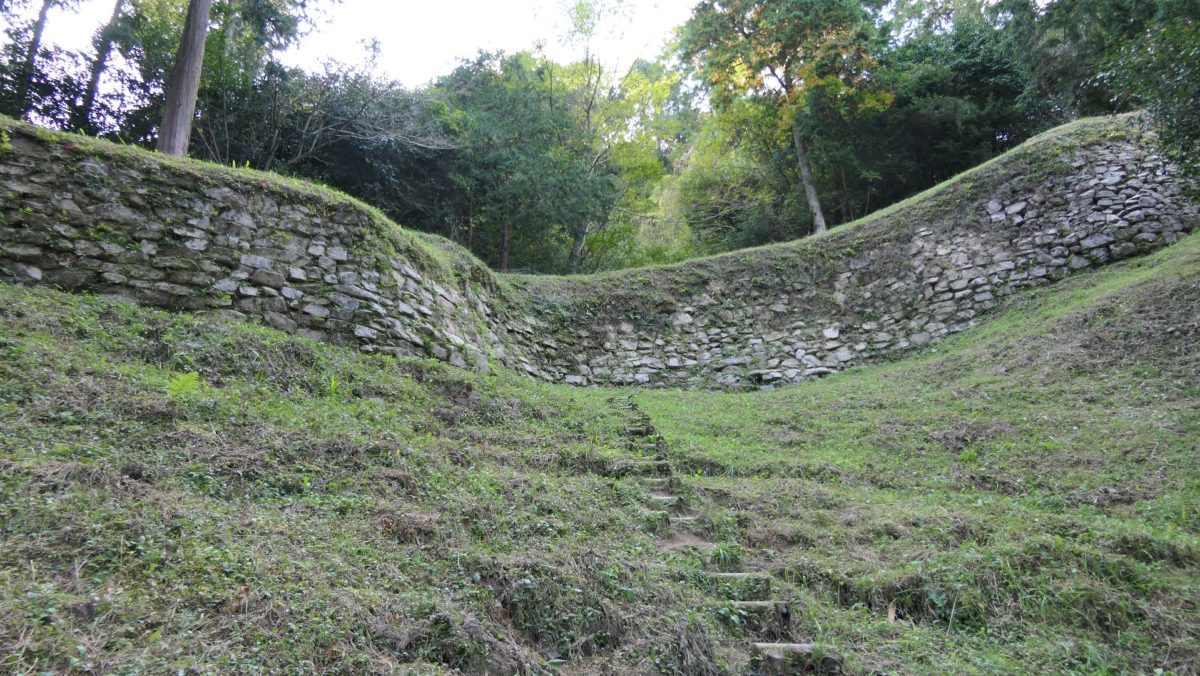
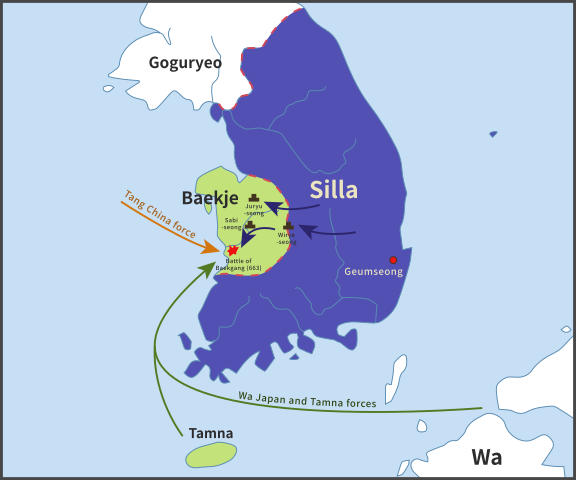


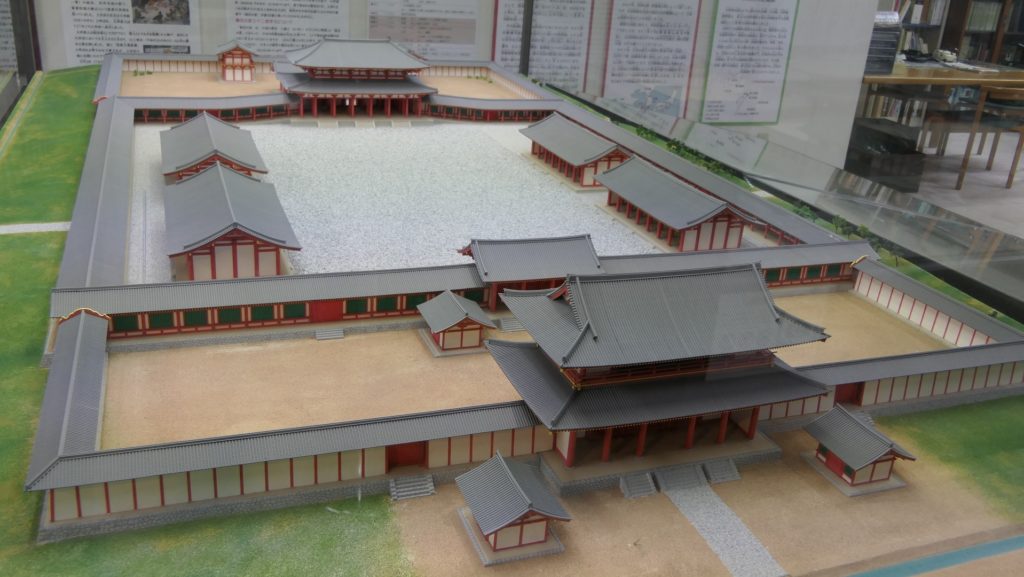
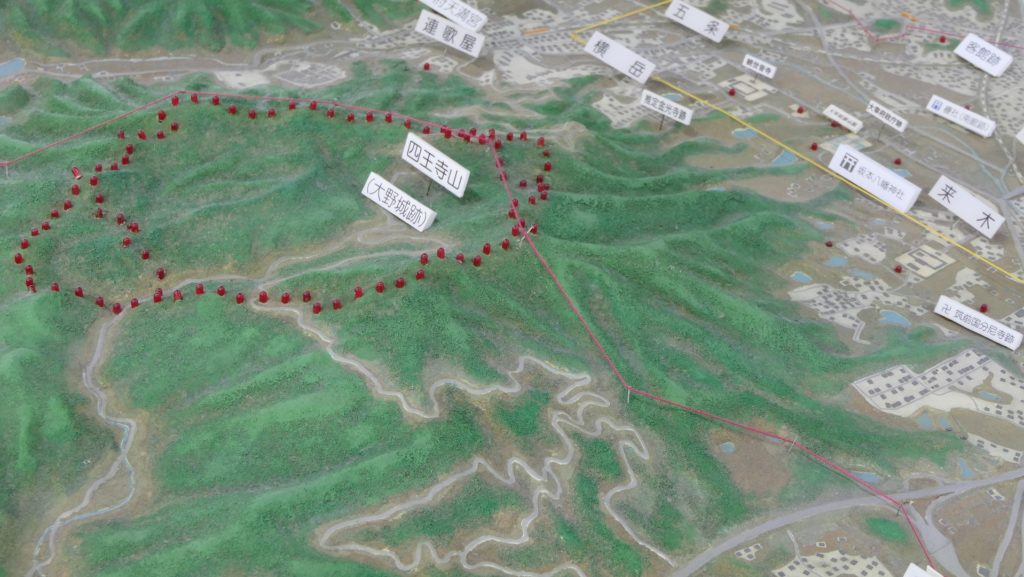
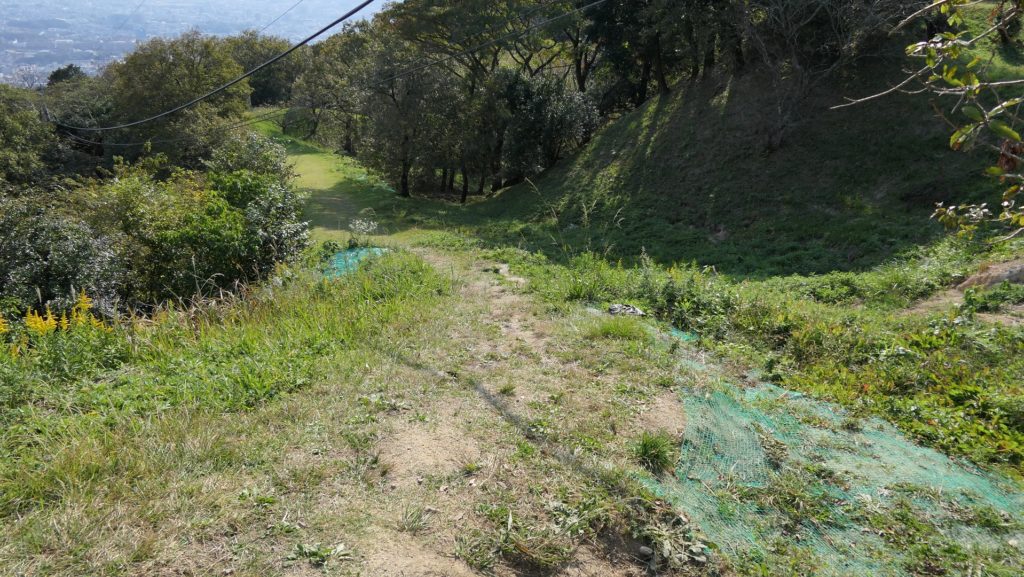
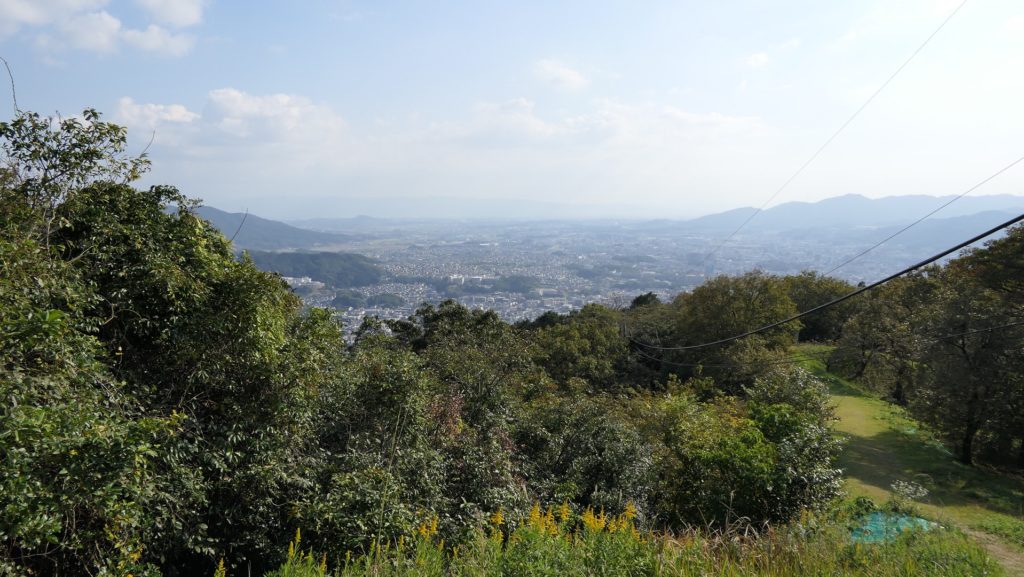
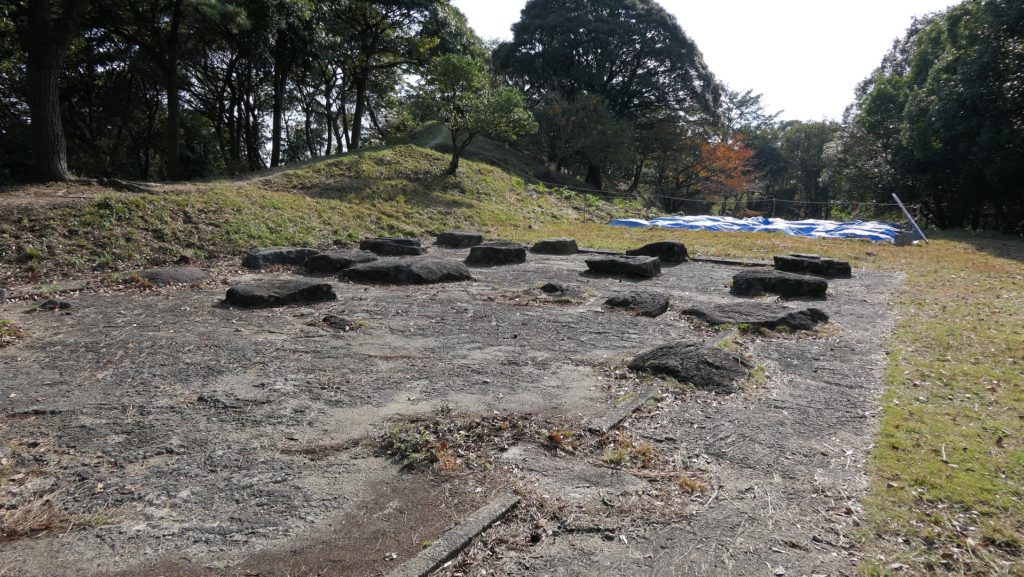
太宰府口.jpg)
