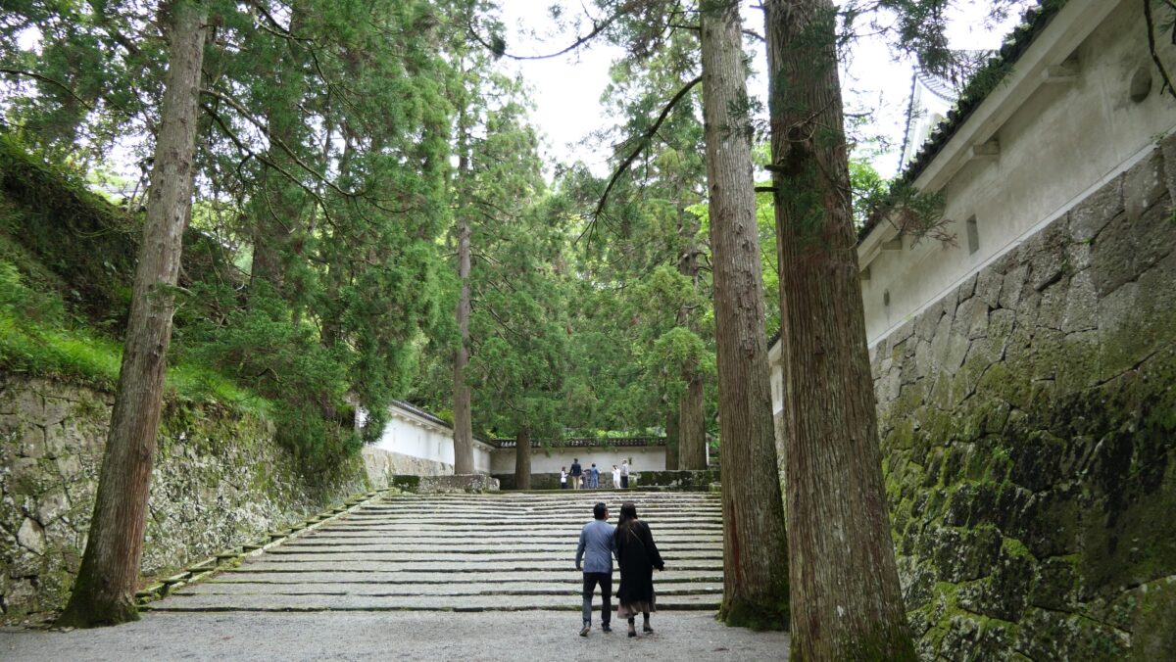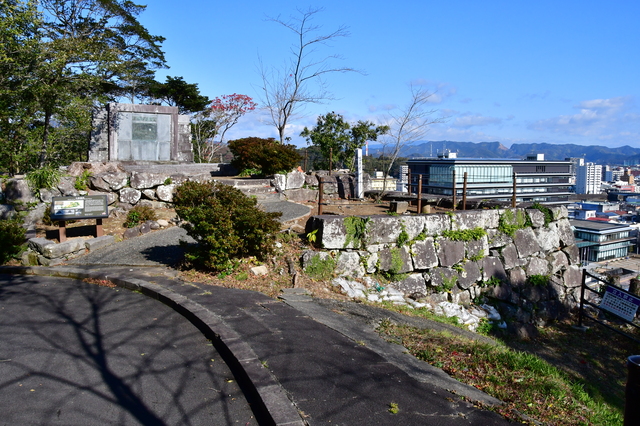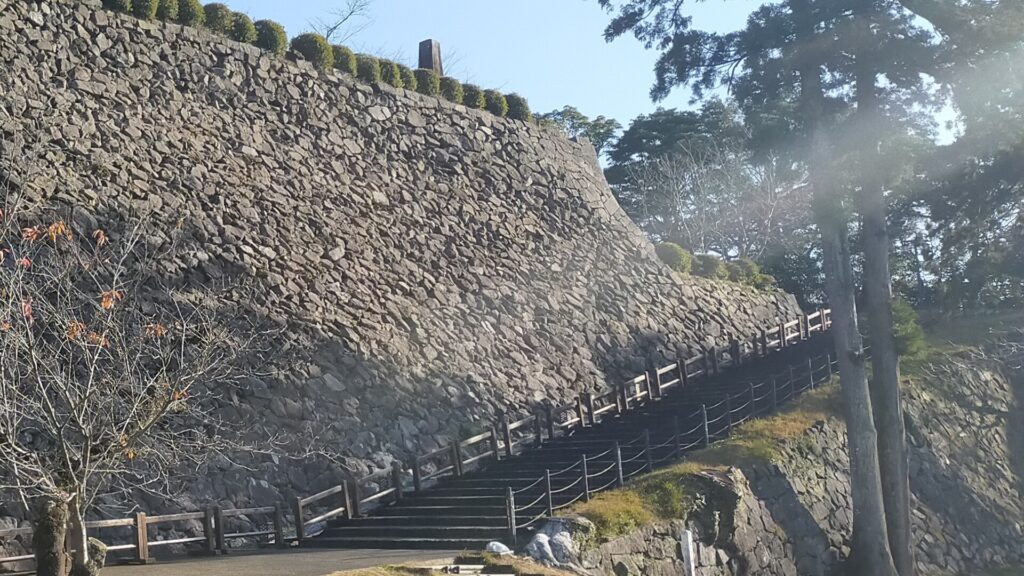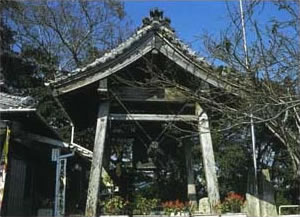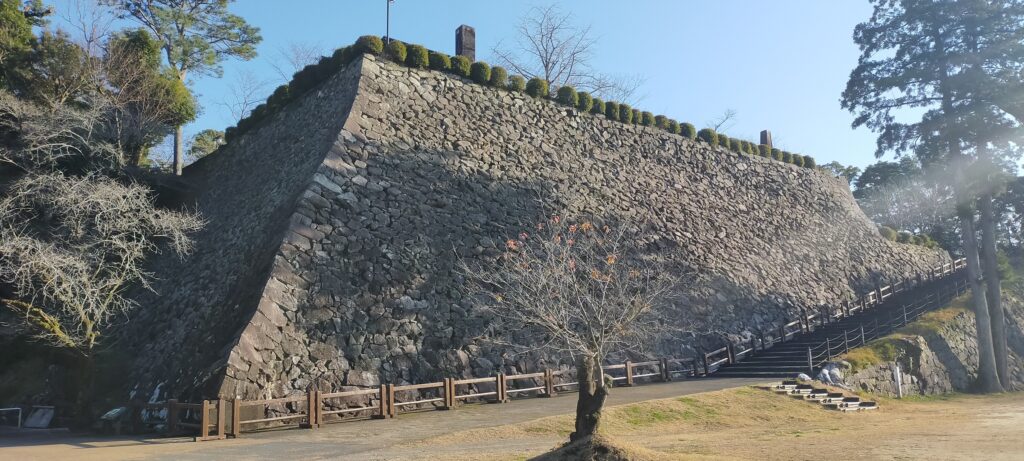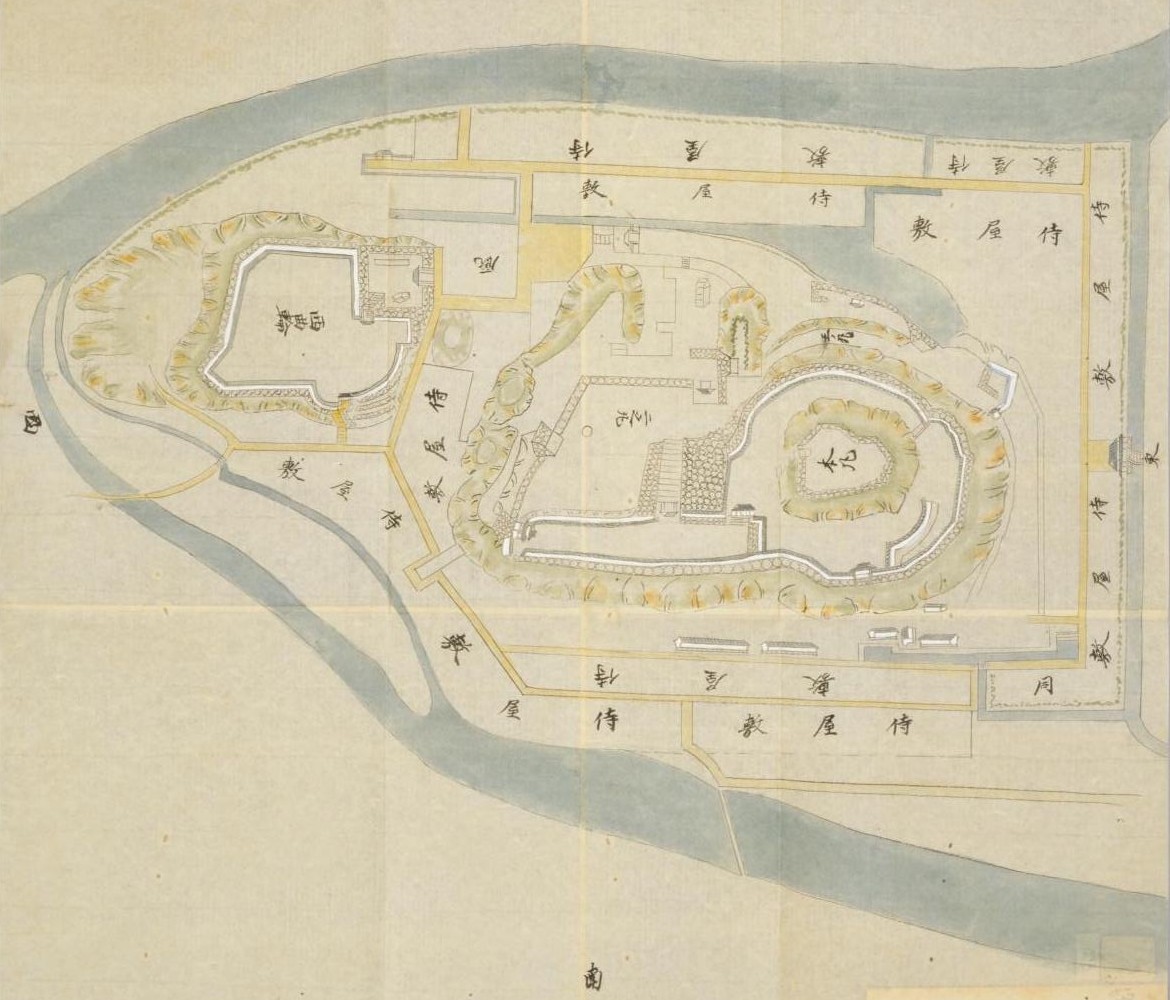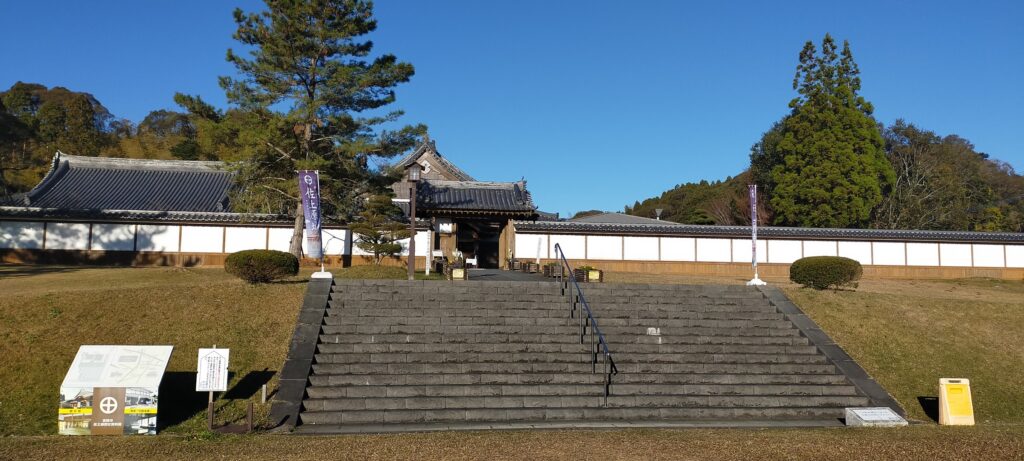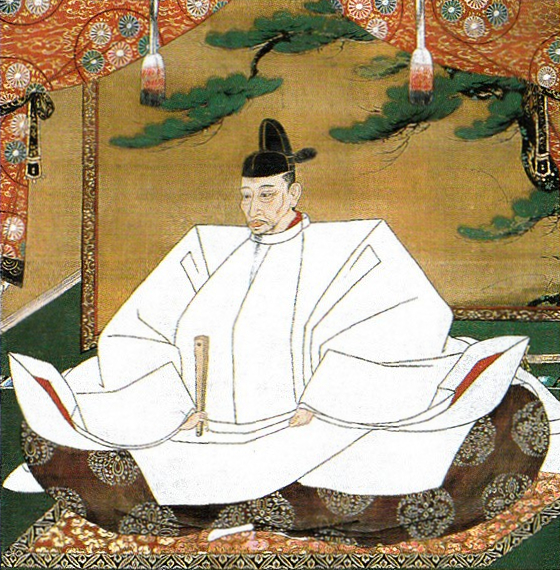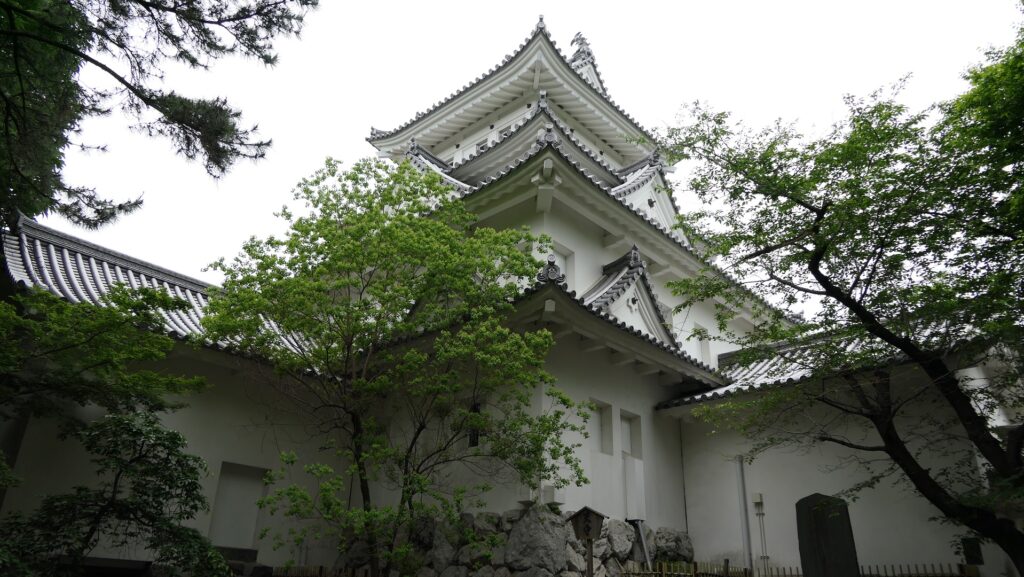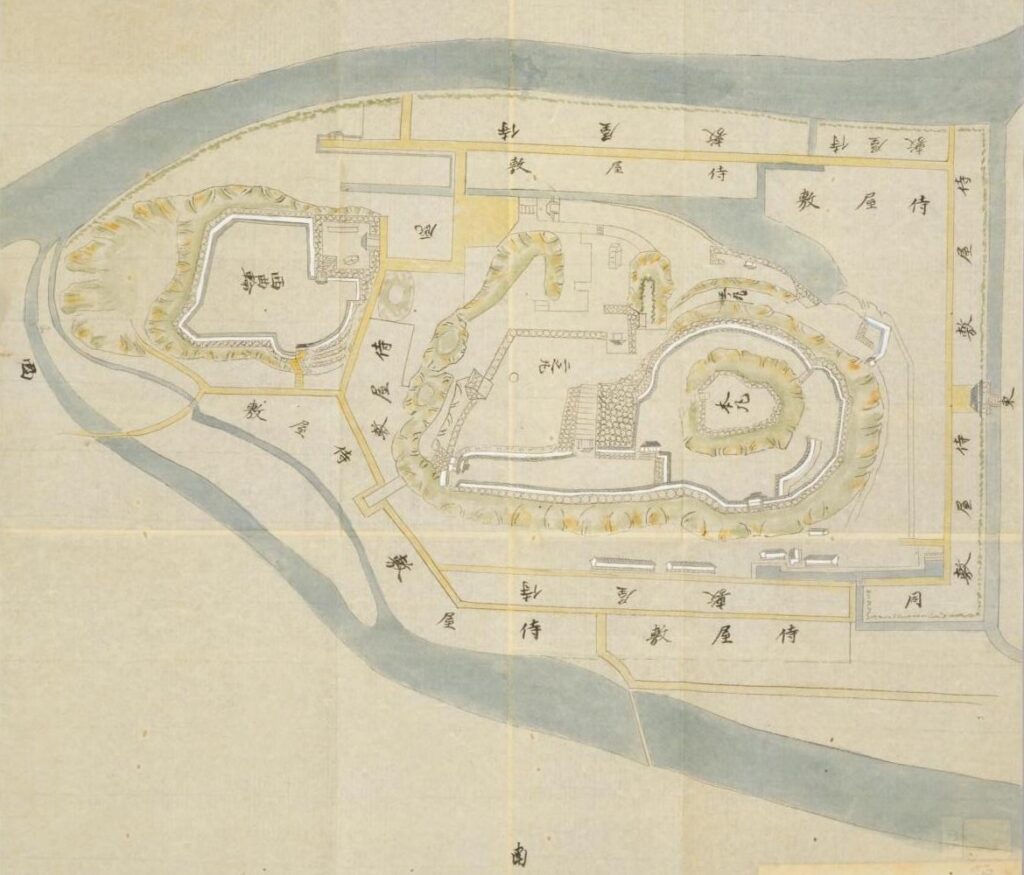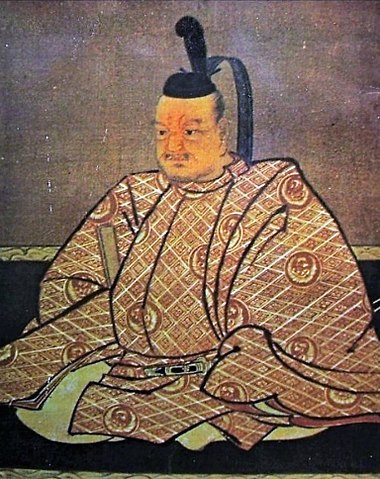Features
Main Gate, Face of Castle
Today, many tourists visit the Obi Castle ruins and the former castle town. Because of the nature of the Shirasu plateau, the enclosures of the castle were naturally made independently. Many of them were turned into a shrine, schools, playgrounds, and residential areas. The remaining enclosures, which were the main portion of the castle, are open to visitors.
The aerial photo around the castle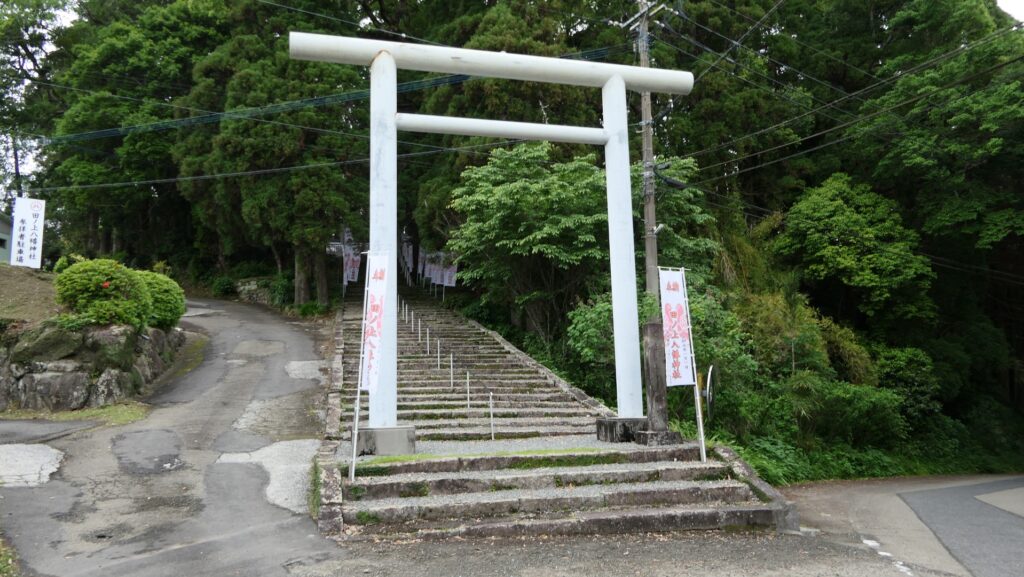
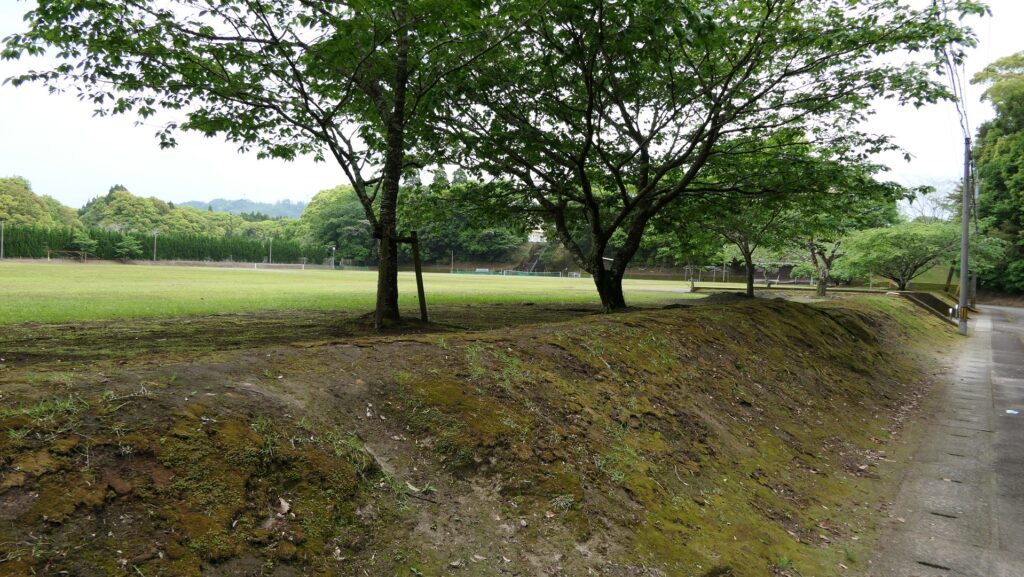

Visitors usually first walk on the Main Route to the restored Main Gate on the original stone walls, which is a popular image for the ruins. In fact, the details of the original gate were unclear, but people restored it using a traditional method and Obi Cedar wooden materials. That’s why the gate matches the original items as if it is also original. The inside of the gate is a square defensible space surrounded by great stone walls, called Masugata, which builds up the gate’s character.
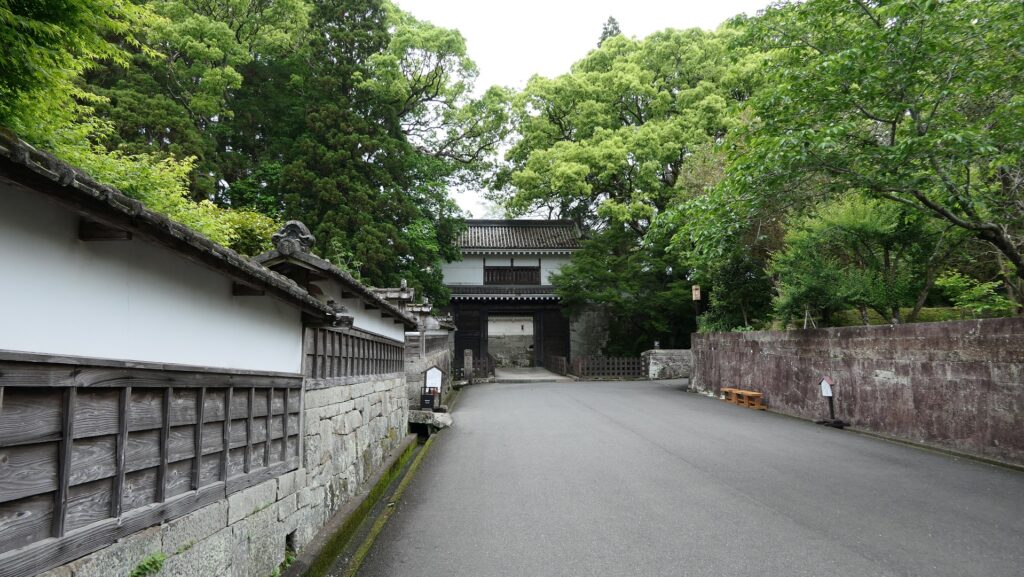
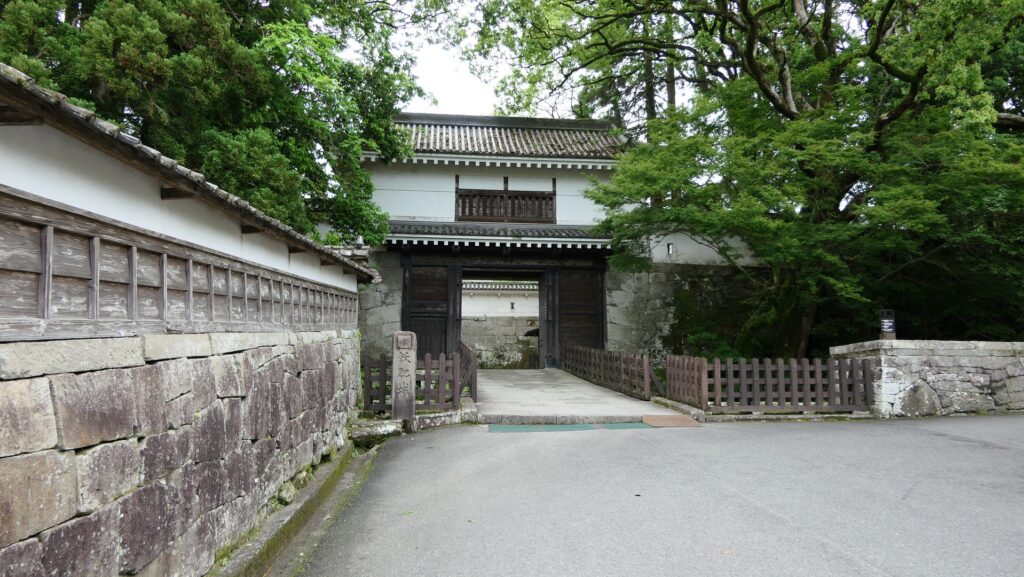

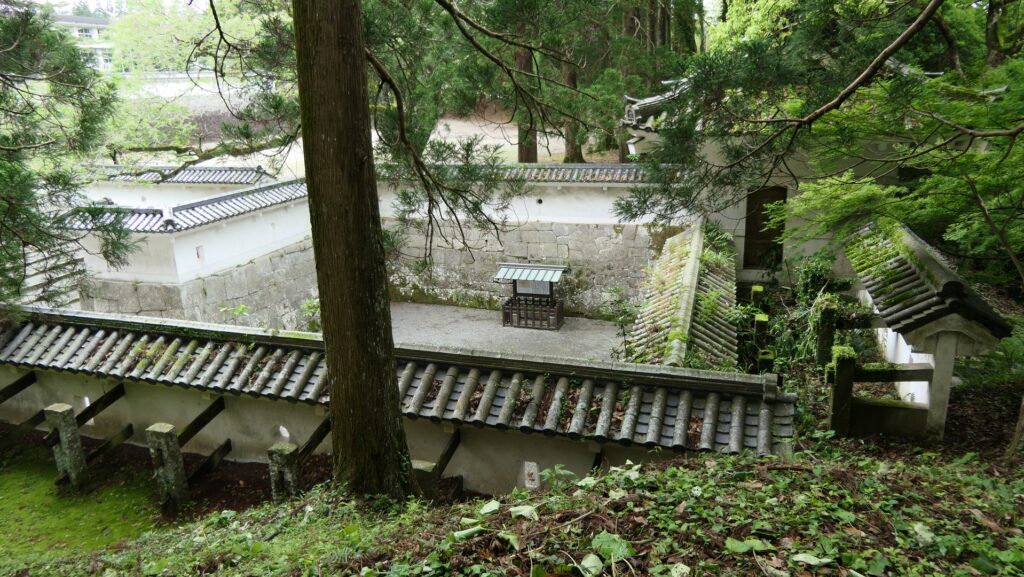
Third Enclosure, protected by Earthen walls and Dry moats
The Main Gate is the entrance of the very large third enclosure which is surrounded by earthen walls and dry moats except for the gate. If you enter the gate and go to the inside of the enclosure, you will see the 4m high earthen walls which are the older part of the castle. According to the signboard at the site, the walls were originally about 16m high, from the bottom of the dry moat in front of them.
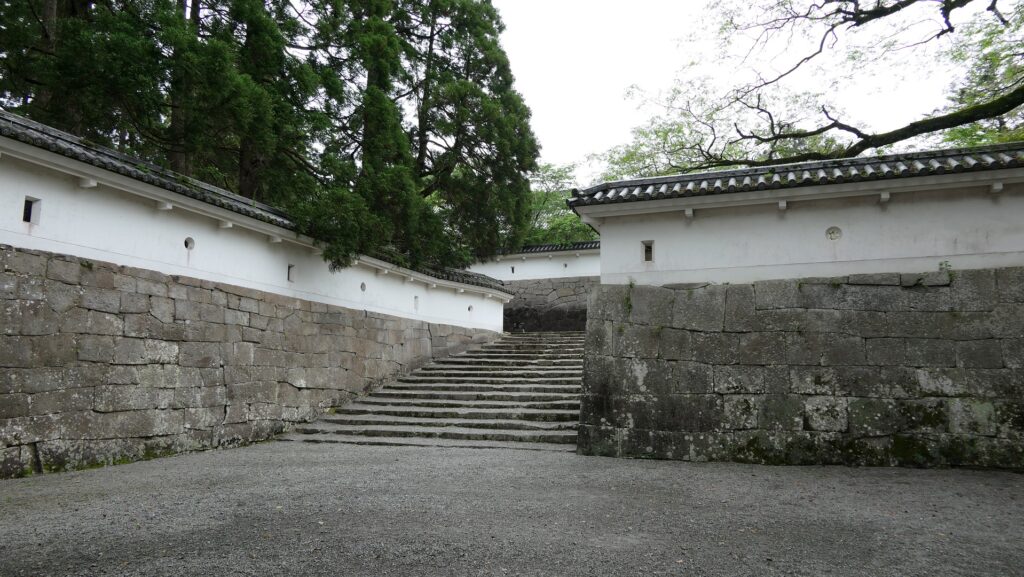
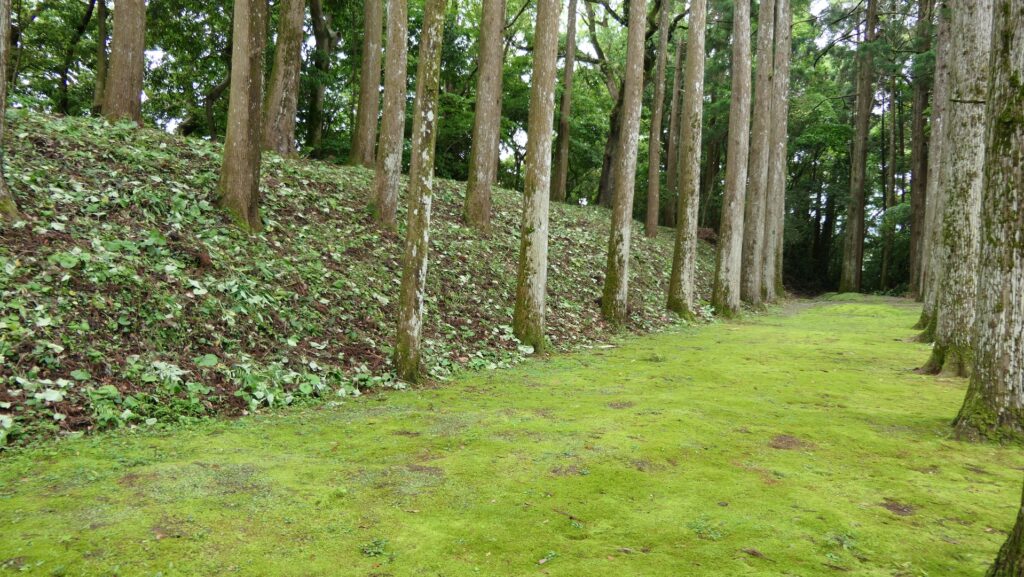
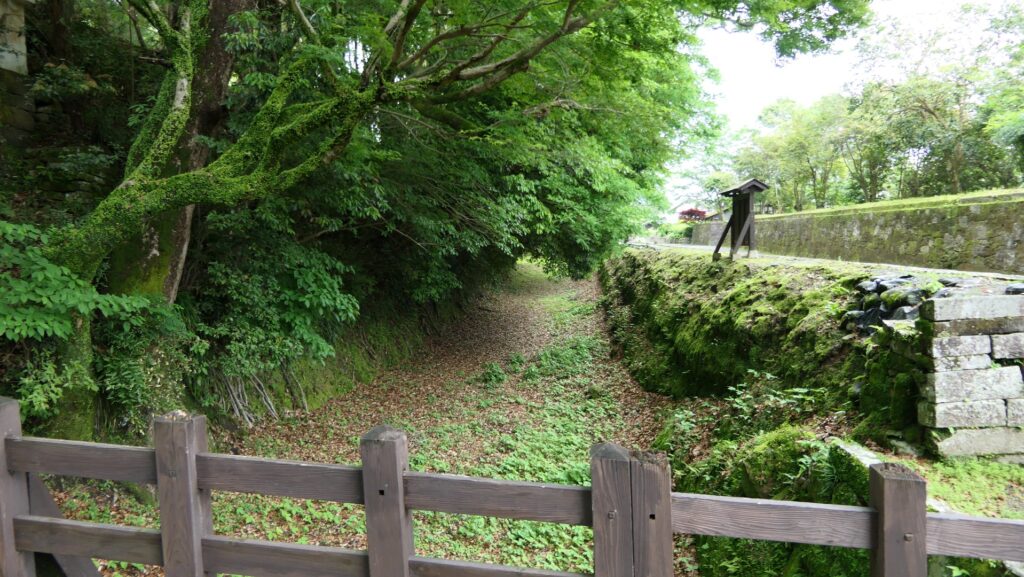
Main Enclosure, surrounded by Stone walls
There are high and long mud walls on top of stone walls opposite the earthen walls, which surround the main enclosure. The enclosure also has long and wide stone steps and another Masugata system. Many tall Obi Cedar trees planted around make them look more majestic. Overall, you will understand that the castle was built by combining the older earthen walls and newer stone walls over time.

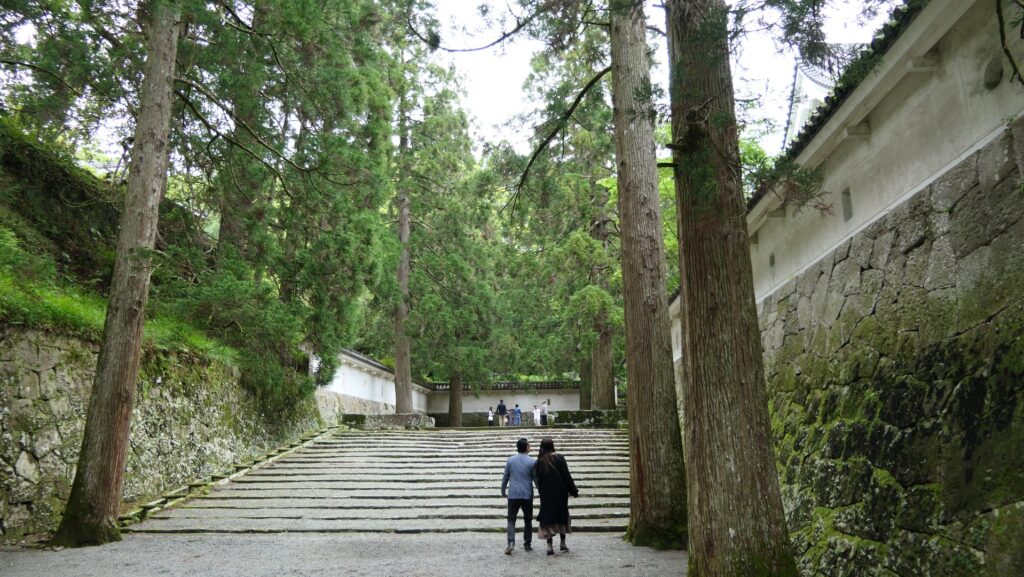

The Main Enclosure includes the Obi Castle Historical Museum where you can learn the history of the castle, and Obi Primary School, which visitors can not enter. The Matsuo-no-maru Enclosure is next to and little above the Main Enclosure, which has a rebuilt traditional hall. The hall was not original for the castle, but was built using designs of other remaining halls including a traditional Japanese steam bath.
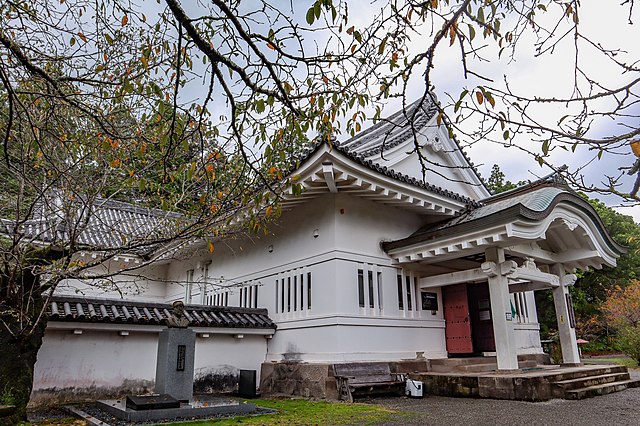
Former Main Enclosure, with wonderful Obi Cedar trees
The former Main Enclosure is at the highest spot in the castle. You can walk up long stone steps and will see it is also surrounded by great stone walls and has another Masugata system. This enclosure had once been destroyed by the earthquakes in the early Edo Period, but the Obi Domain seem to have rebuilt this enclosure firmly. However, since then, the inside of it has been having no buildings as the Main Hall for the lord was moved from it to the new Main Enclosure.
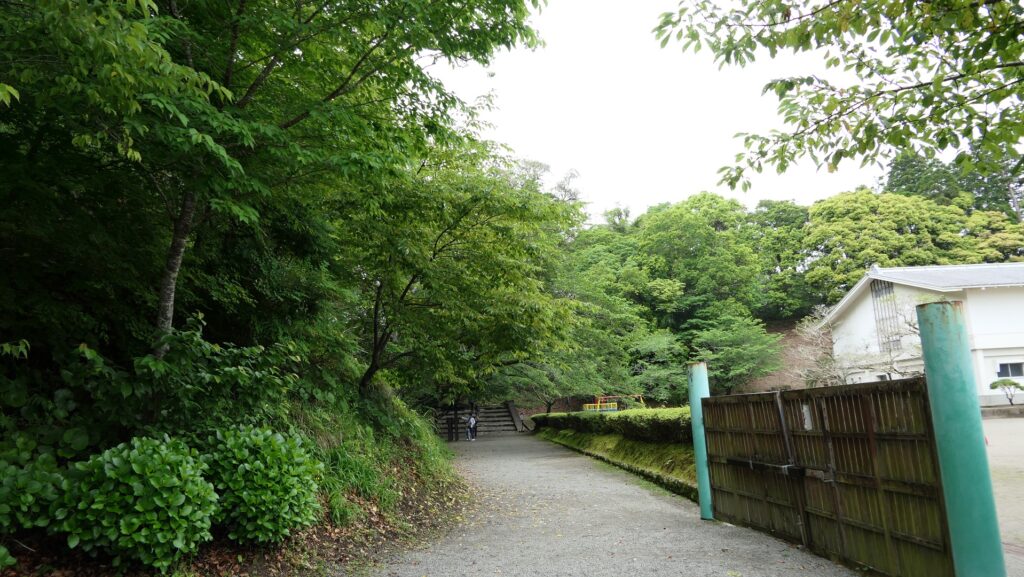


Instead, there are plenty of Obi Cedar trees growing on the ground with a moss-like carpet, which looks amazing! If they started to be planted when the enclosure was rebuilt, they may be nearly 350 year old.
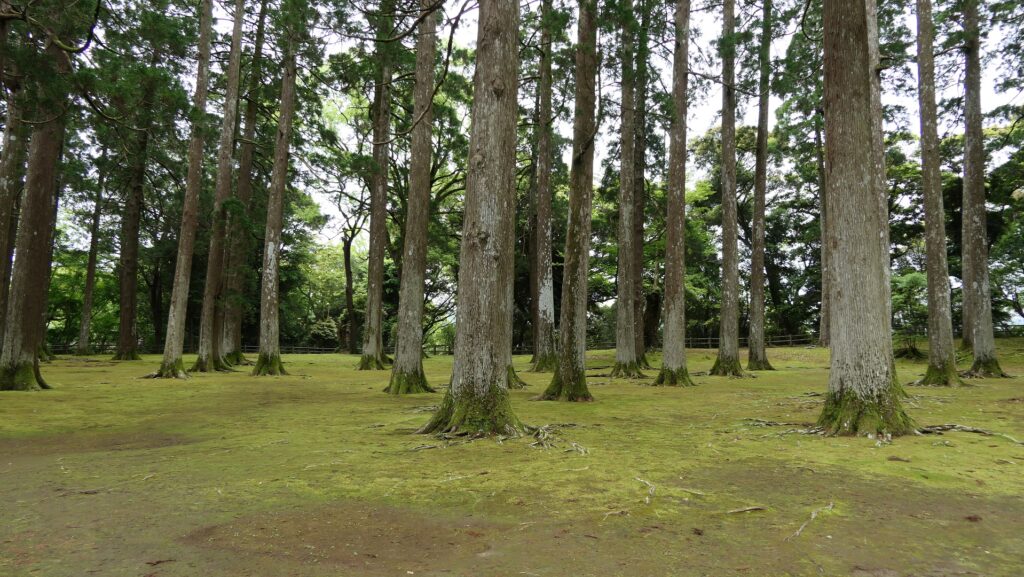
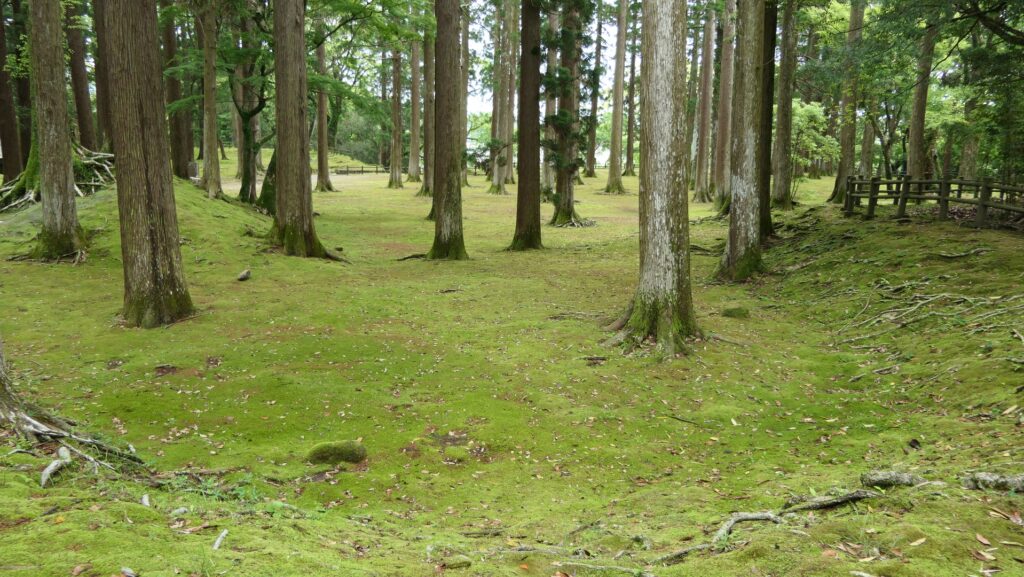
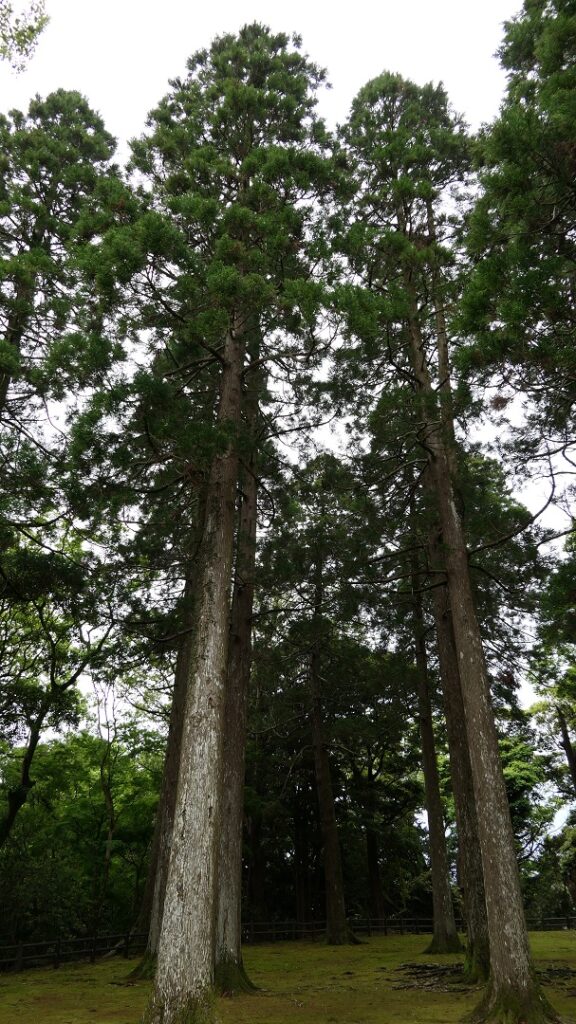
The enclosure also has the restored back gate where you can go out from to visit other attractions of the castle.
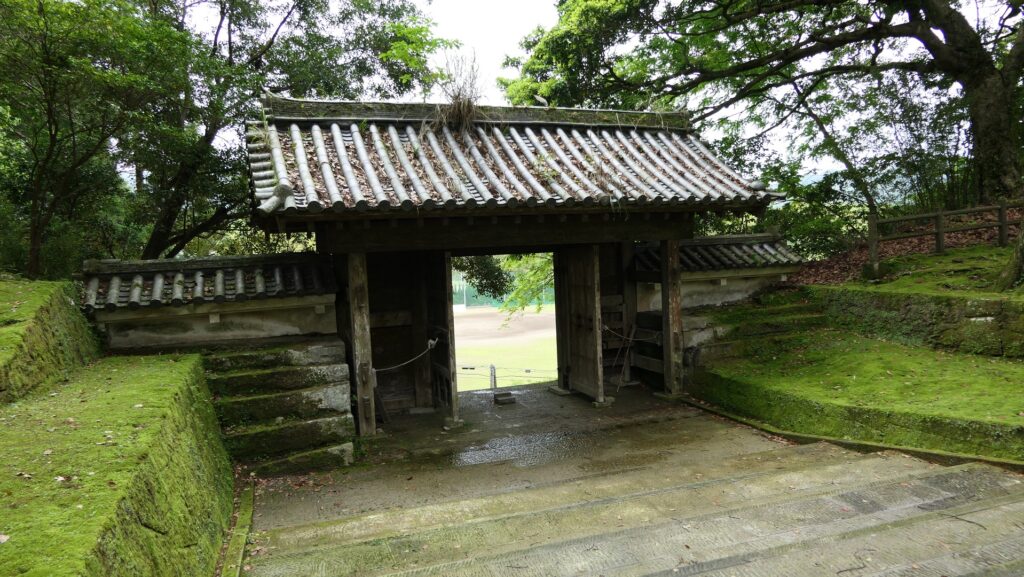
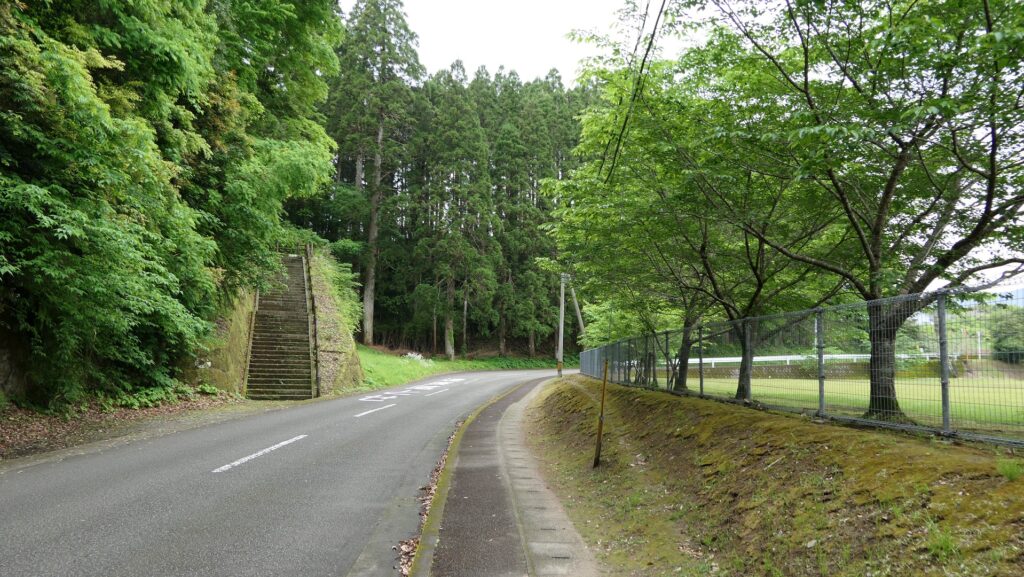
To be continued in “Obi Castle Part3”
Back to “Obi Castle Part1”

