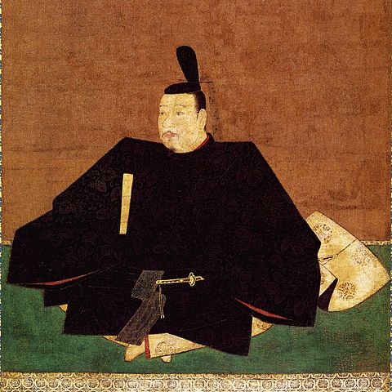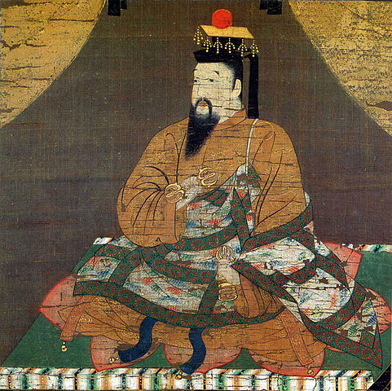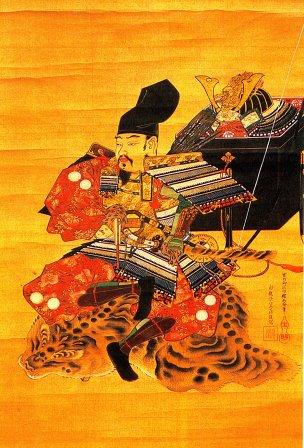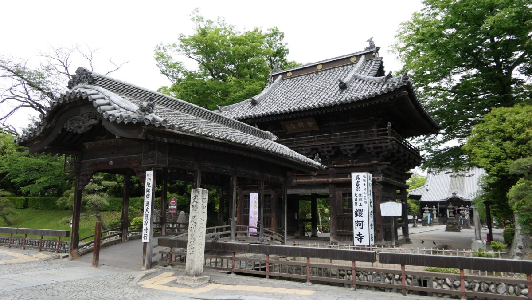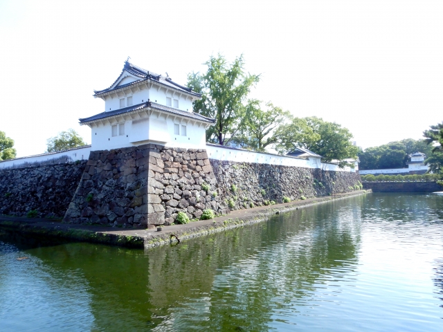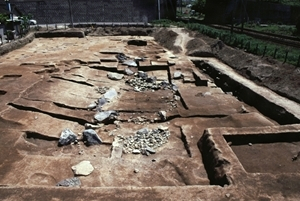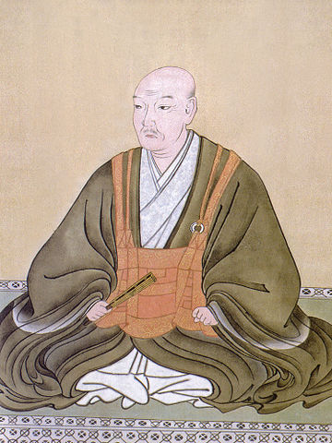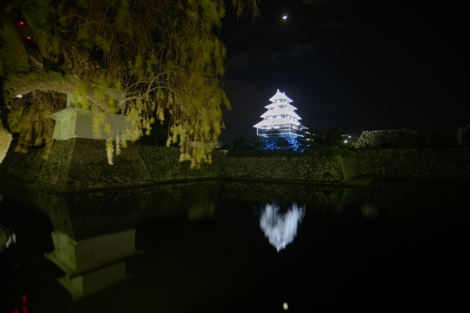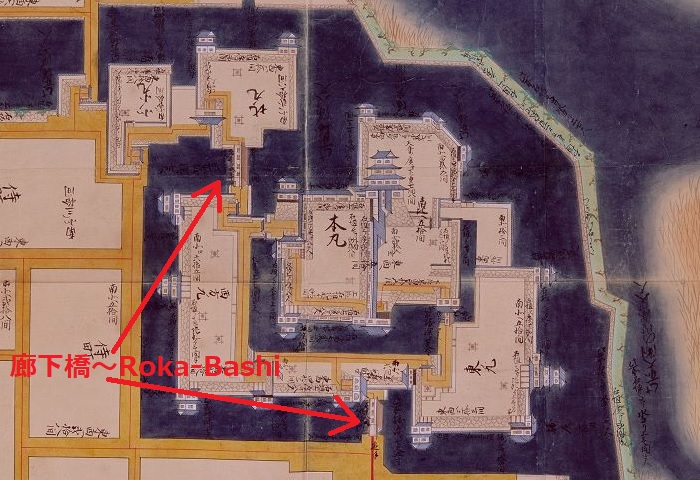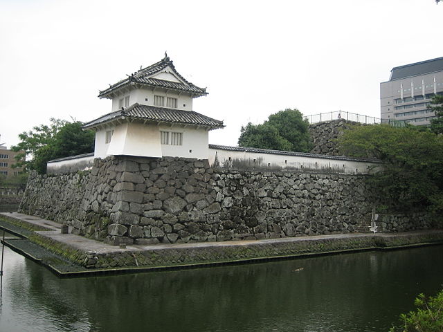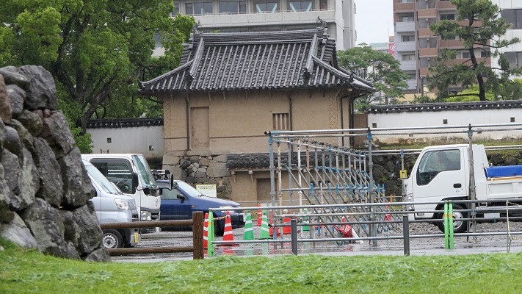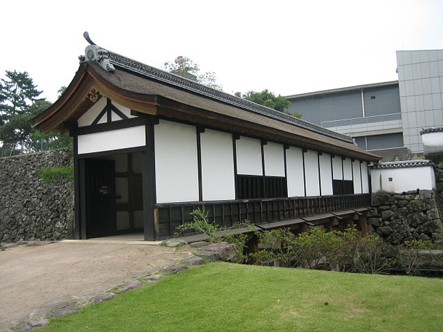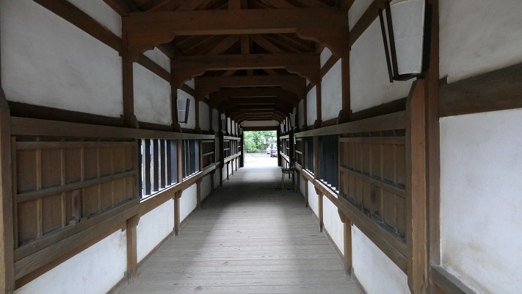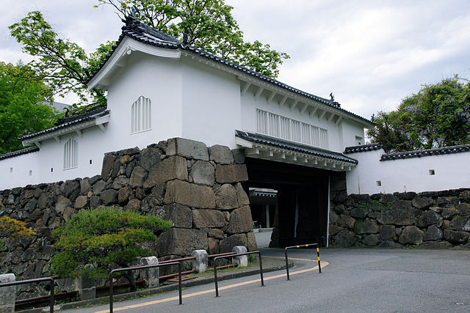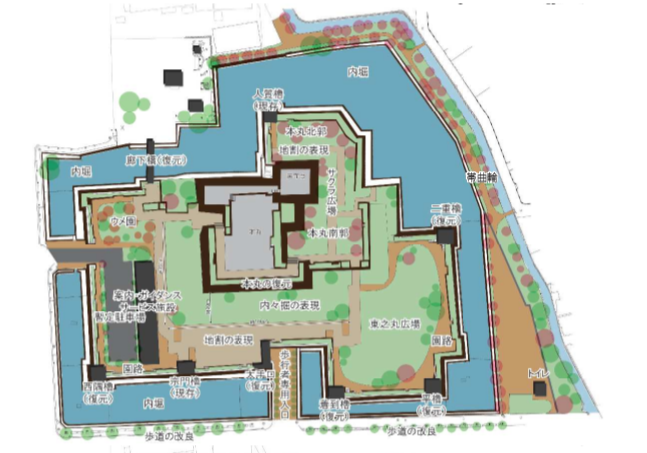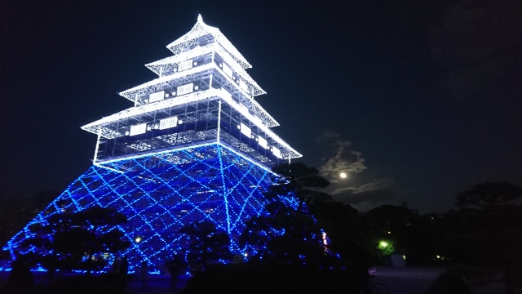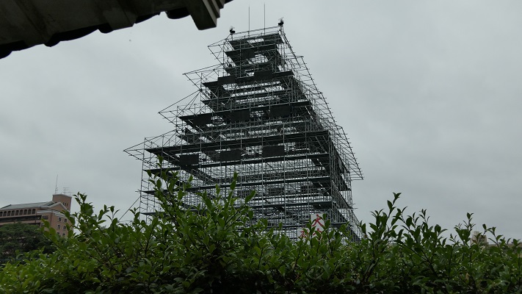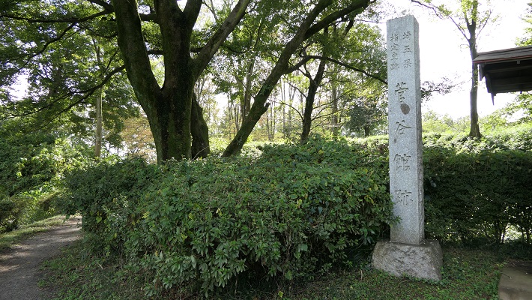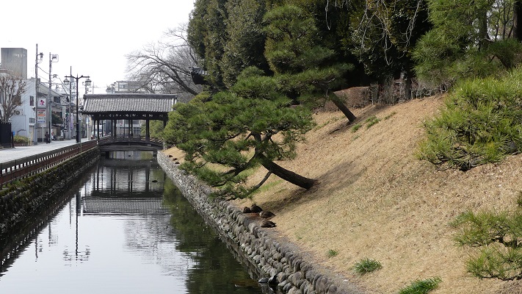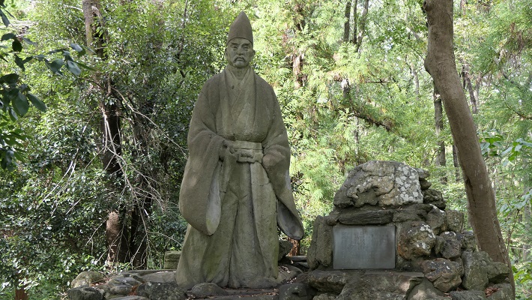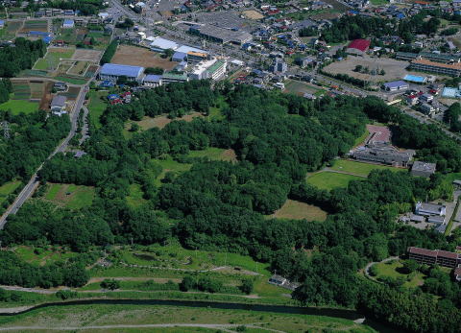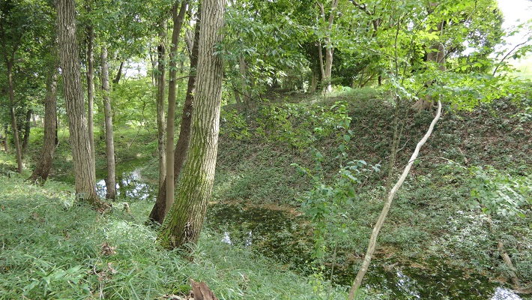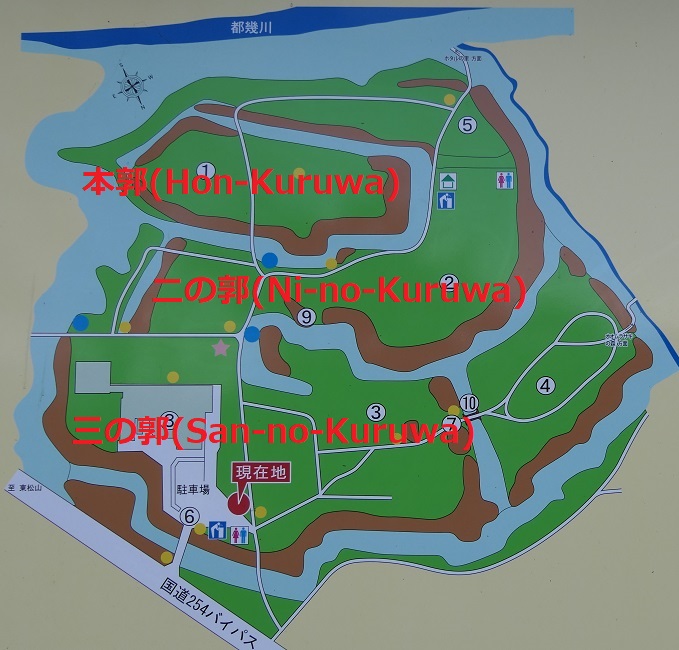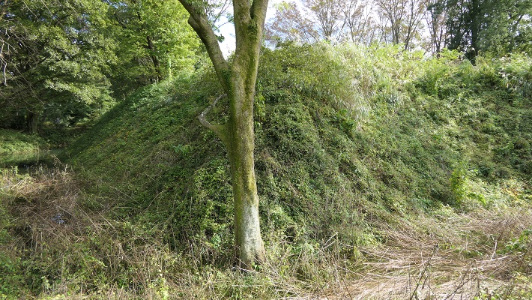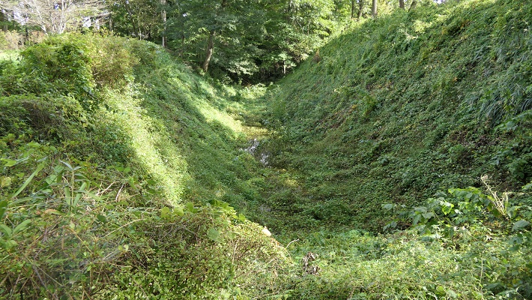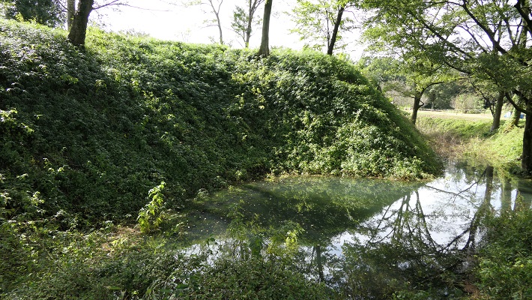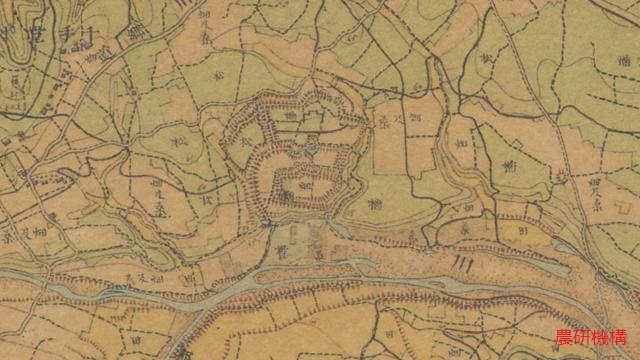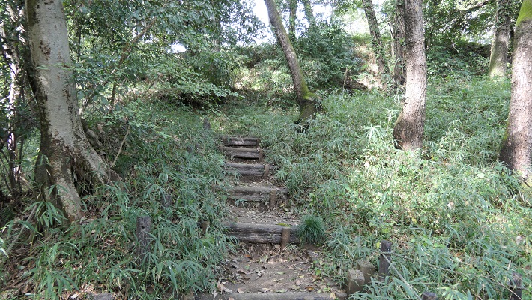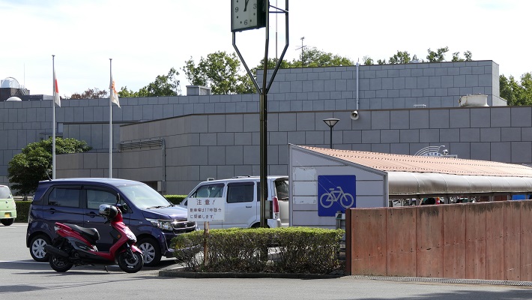Location and History
Seiwa-Genji family develops and settles in Ashikaga Manor
Ashikaga Clan Hall was located in modern day the center of Ashikaga City in Tochigi Prefecture. In fact, it has now become Bannaji Temple, a famous old one itself. It may not have looked like a typical castle that we usually imagine, but it was said that the ruins remain the first formation of a Japanese warrior’s hall with defense systems.
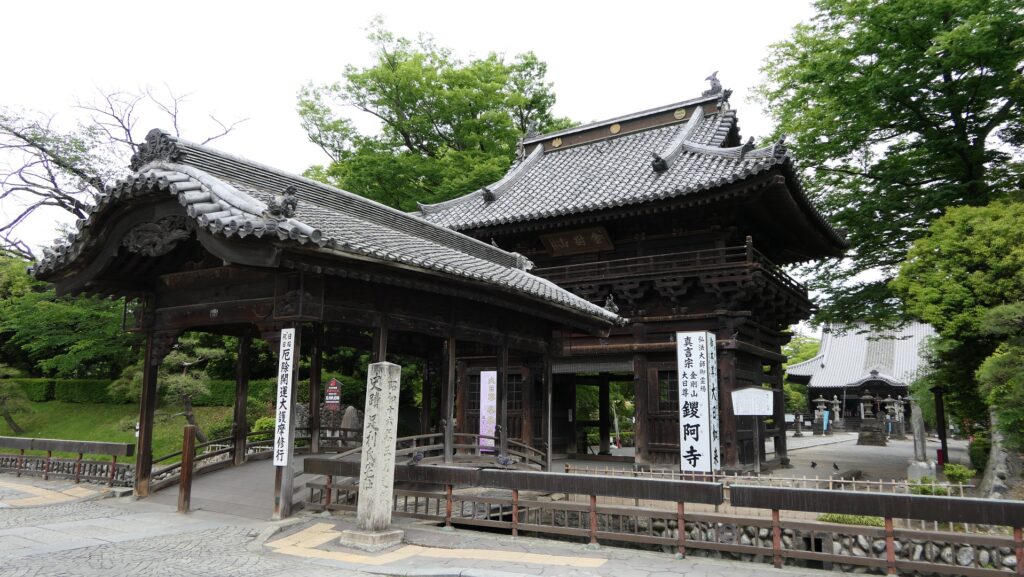
The Ashikaga Clan is more popular as the shoguns of the Ashikaga Shogunate during the Muromachi Period in the 14th and 15th Centuries than as a local lord. As a matter of fact, the history of the clan started in the 12th Century at Ashikaga Manor (similar to the current Ashikaga City) in Shimotsuke Province (presently Tochigi Prefecture) they developed. Yoshikuni Minamoto, who was the ancestor of the clan and a member of the Seiwa-Genji family line, one of the descendants of the Imperial Family, first settled there.
The range of Ashikaga City and the location of the castleKabasaki-Hachimangu Shrine[/leaflet-markerBefore the Kamakura Shogunate was established, warriors needed to formally donate their developed land to high-class nobles as a manor to keep their own territories, otherwise, they were not guaranteed by any public institutions. That’s why Yoshikuni settled and developed their territory which would be called Ashikaga Manor by making great effort. Since then, they have called themselves the name of the land “Ashikaga” as their family name. Yoshikuni’s son, Yoshiyasu Ashikaga was said to be the founder of the clan and first built Ashikaga Clan Hall followed by his son, Yoshikane, the second generation of the clan.
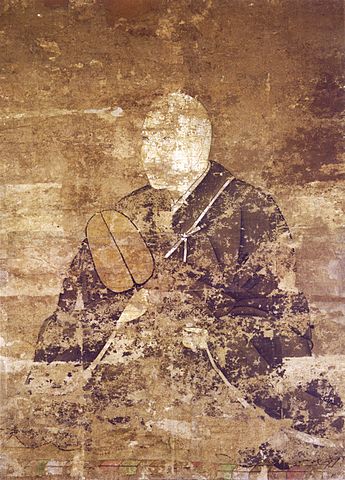
Typical Residence of Early Samurai
The features of the hall include earthen walls and the outside water moats which surround the area. They form a square, so historians call such typical warriors’ halls “Hokan” or the Square Hall. One side of the square is around 200m long. This style of halls was used for a long time until the 17th Century during the Sengoku Period, such as Takeda Clan Hall and Ouchi Clan Hall. Lords and warriors usually lived in their halls which could provide relief in case of an emergency like a battle. Therefore, Ashikaga Clan Hall can be considered one of the earliest castles built by warriors in Japan.
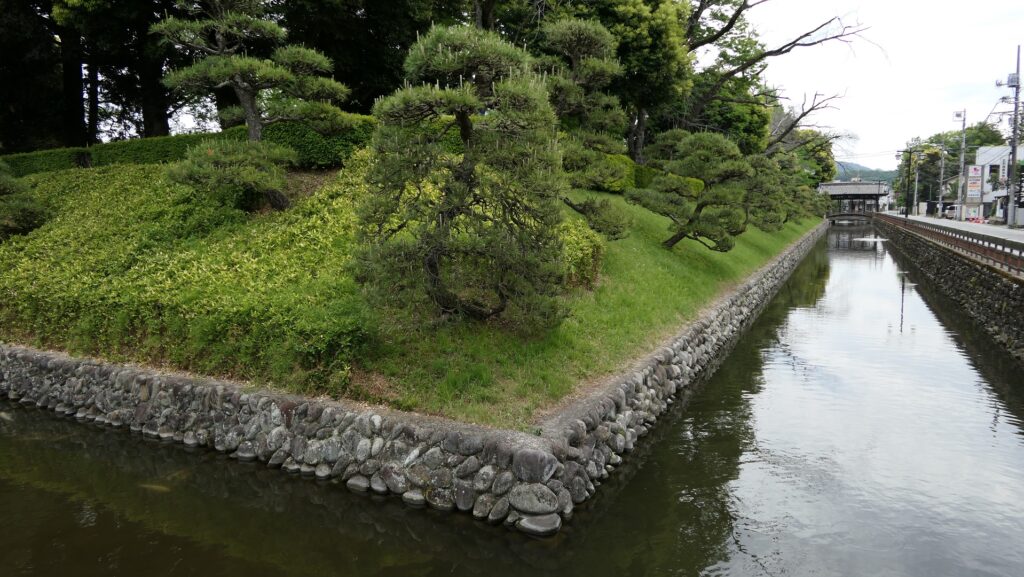
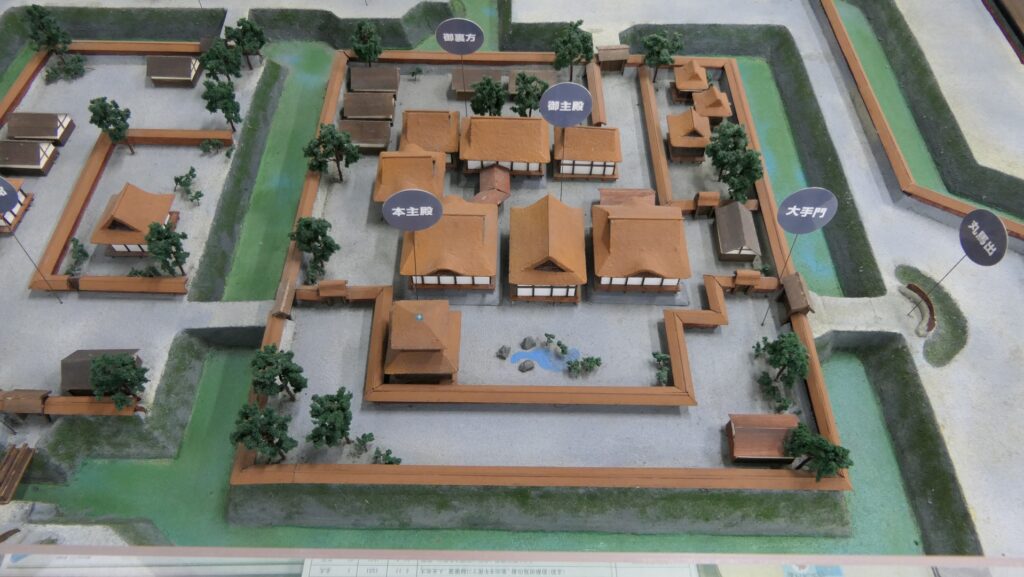
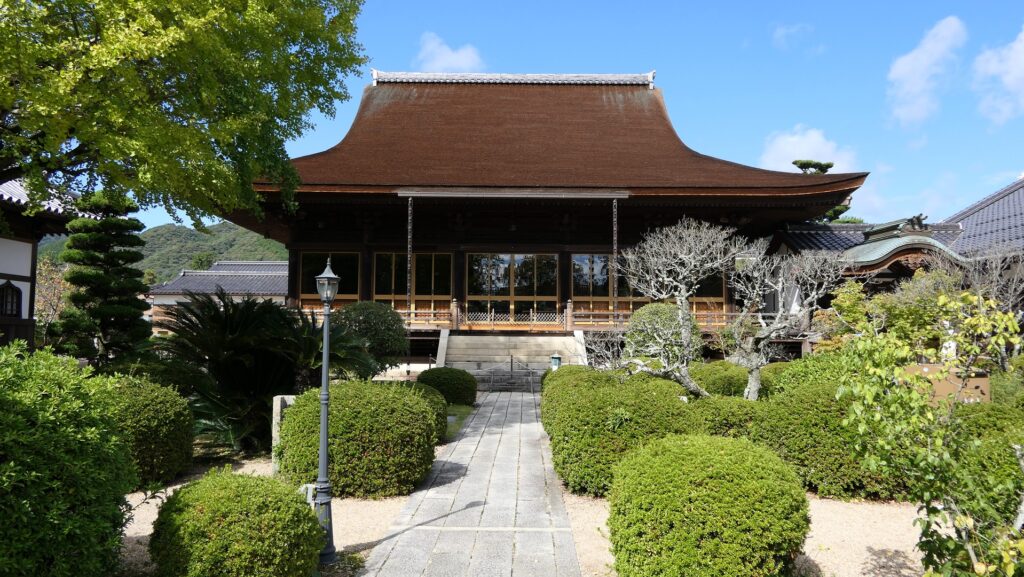
Yoshikane contributed the launch of the Kamakura Shogunate at the end of the 12th Century by Yoritomo Minamoto, the head of the Minamoto Clan and the first Shogun of the Samurai government in Japan, as a relative of Yoritomo. He was also a religious person who built a private building for worshiping Buddhist images, which would be the origin of Bannaji Temple. Furthermore, he established Kabasaki Temple for his retirement and was said to be one of the founders of the Ashikaga School which was one of the highest academies in the Middle Ages of Japan, which would have made Ashikaga a medieval cultural city.
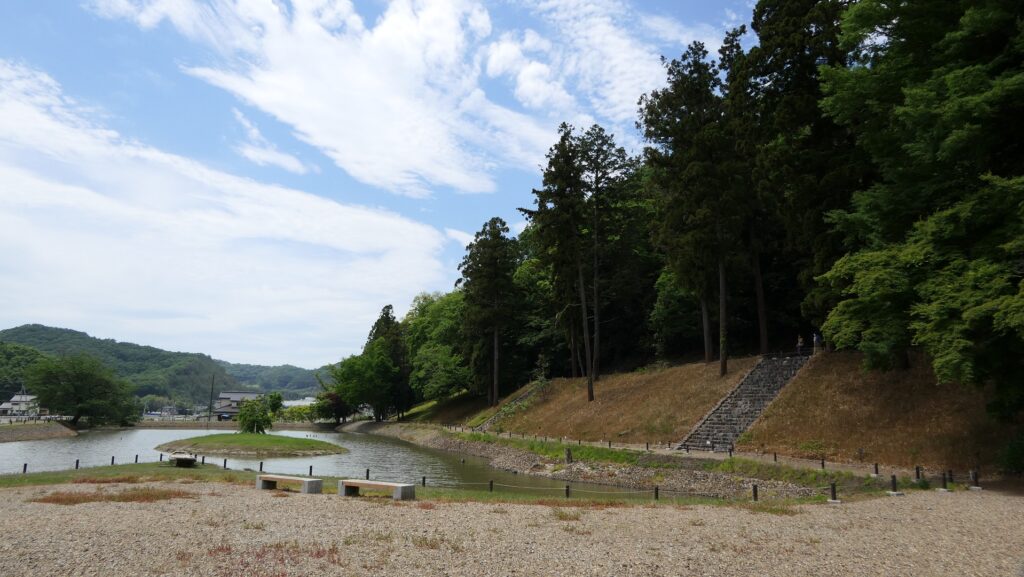
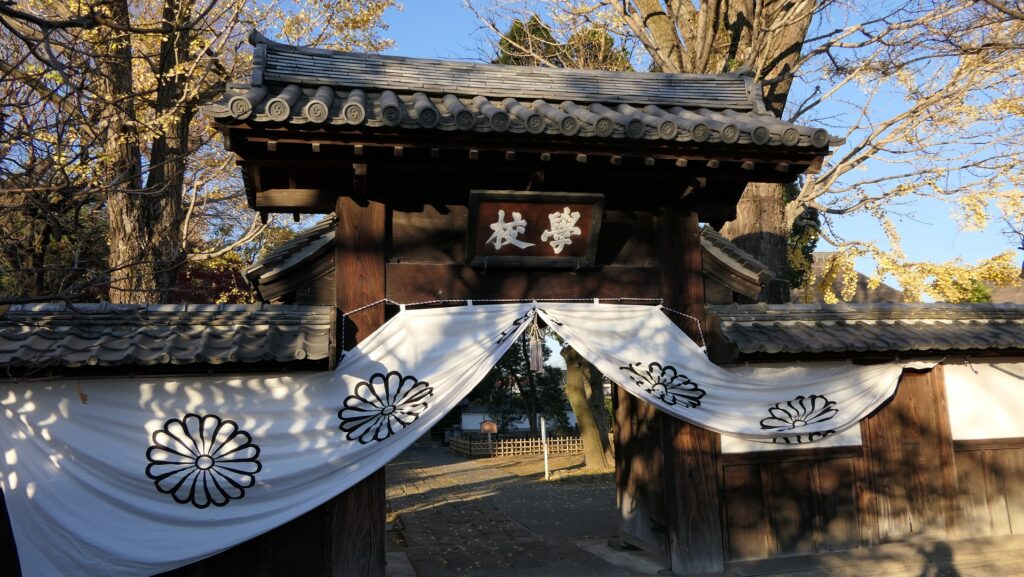
Ashikaga Clan survives in Kamakura Period and becomes Shoguns in Muromachi Period
Yoshikane’s son, Yoshiuji became a senior vassal of the Kamakura Shogunate even though the shoguns of the Minamoto Clan died off and the Hojo Clan got the power as the regent. The Ashikaga Clan also got new territories such as in Mikawa Province (now part of modern day Aichi Prefecture). That’s why Yoshiuji usually lived in Kamakura, the capital of the shogunate, where his clan set the government office for controlling their territories. Even their original home base, Ashikaga Manor was governed by the administration office, not by the lord of the clan. Therefore, Yoshiuji turned his father’s hall in Ashikaga (Ashikaga Clan Hall) into Bannaji Temple in 1234 to pray for his father’s happiness in the next world and for his clan’s prosperity.
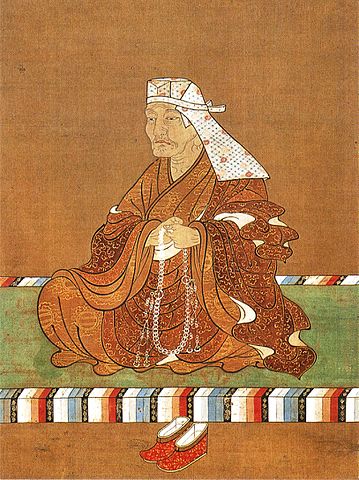
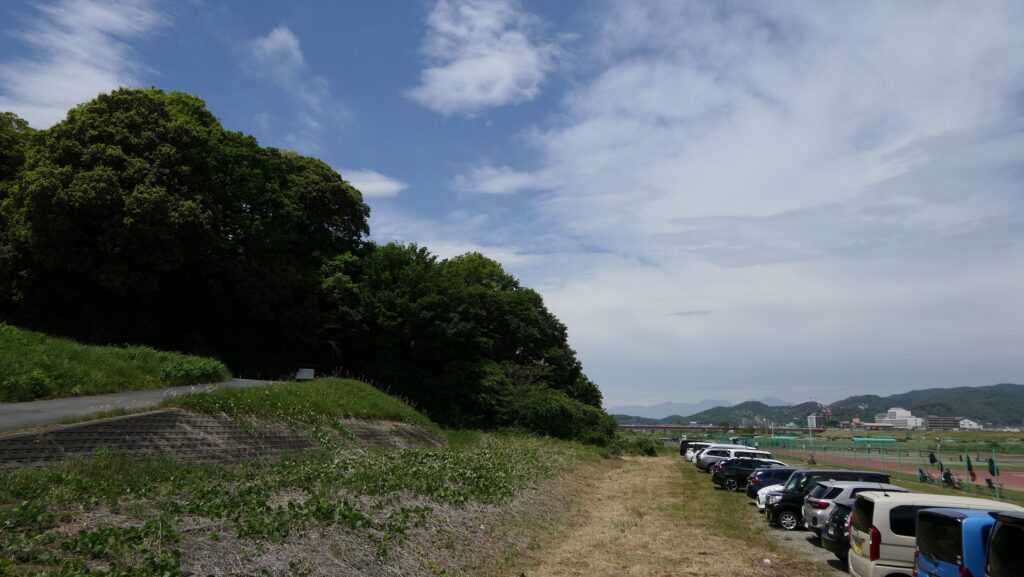
The Ashikaga Clan survived all through the Kamakura Period while many other senior vassals of the shogunate were defeated by the Hojo Clan. Many of the Ashikaga’s lords came from the mothers that came from the Hojo Clan, that way, they could keep the second position in the shogunate. It was also said that many warriors wanted the Ashikaga Clan to change the country as a follower of the Minamoto Clan. Takauji Ashikaga, the lord of the 5th generations after Yoshiuji, was born from the mother who did not come from the Hojo Clan. These may be the reasons why he defeated the shogunate together with Emperor Godaigo and Yoshisada Nitta, another descendant of the Minamoto Clan.
