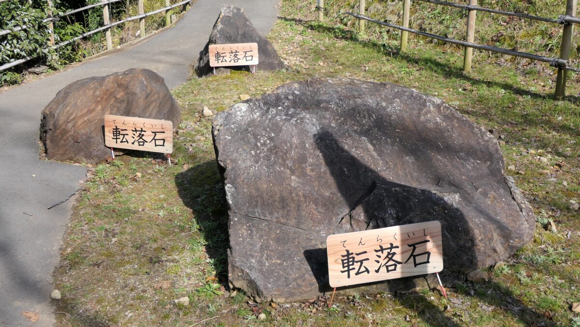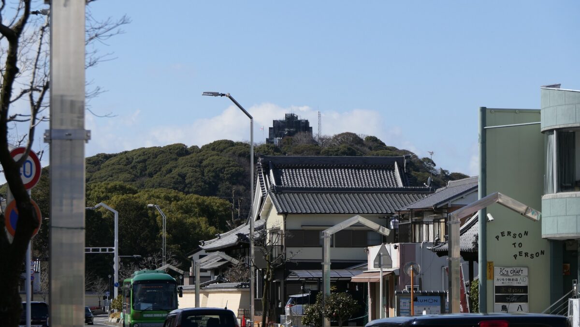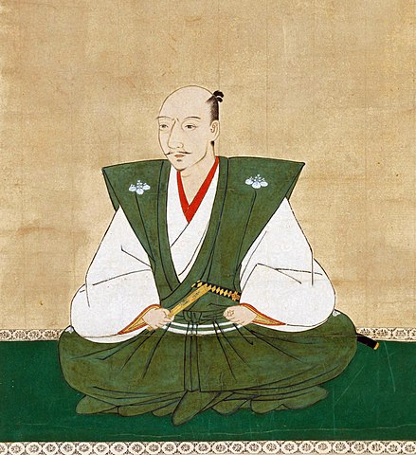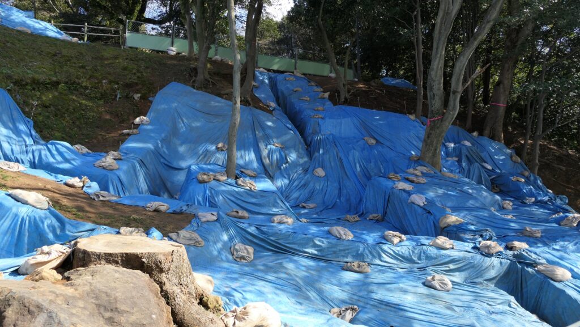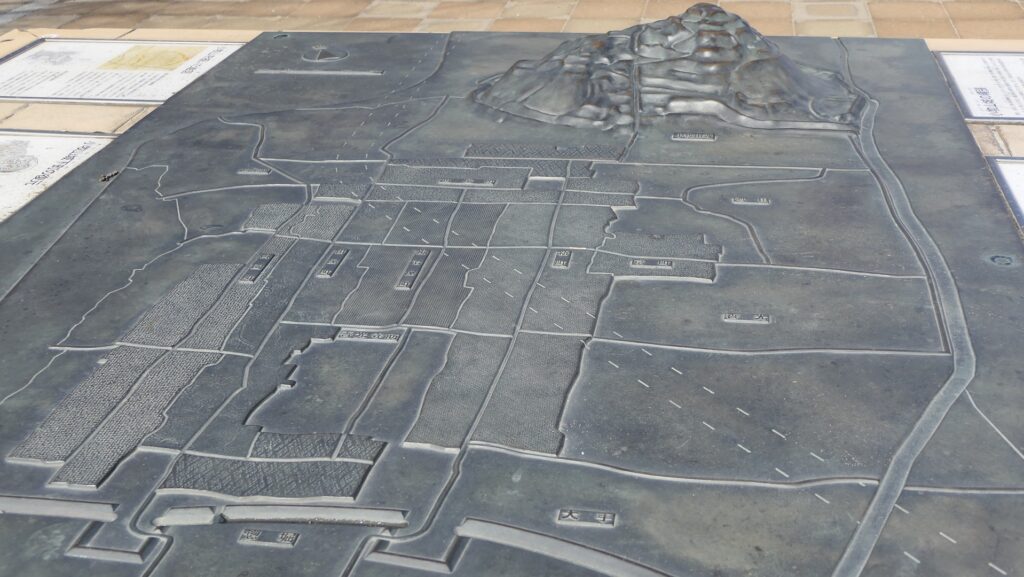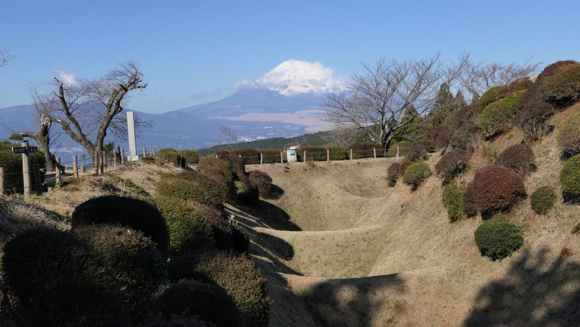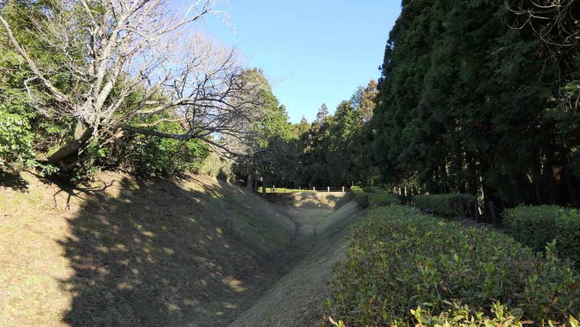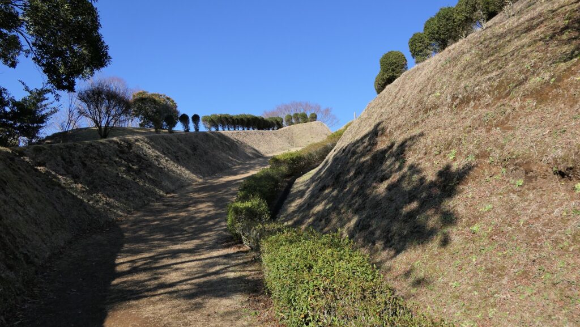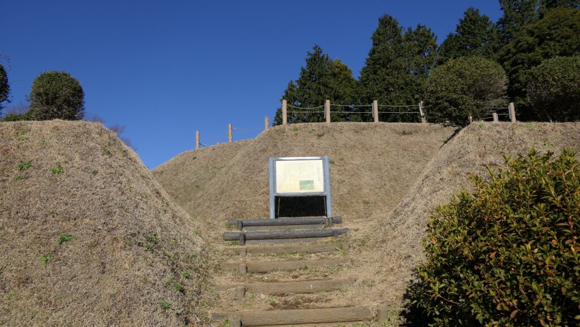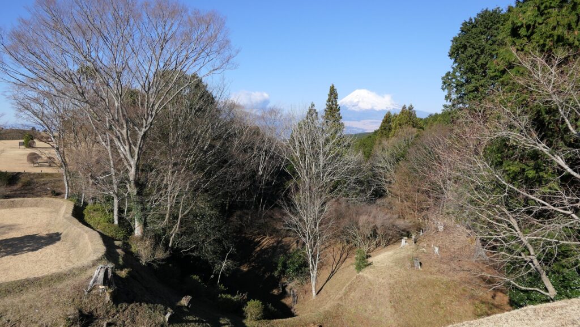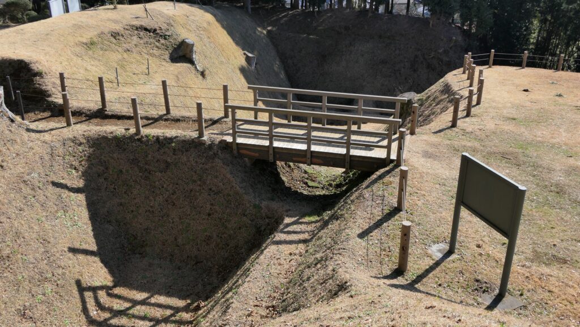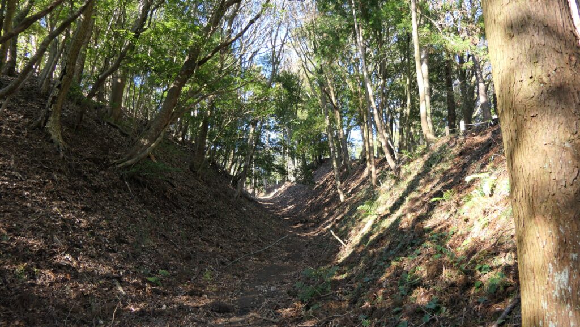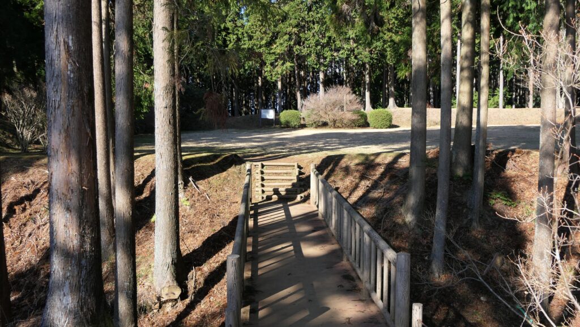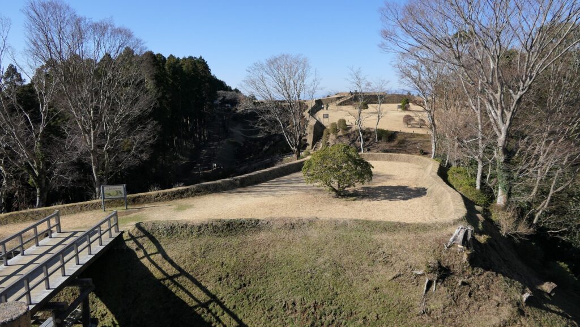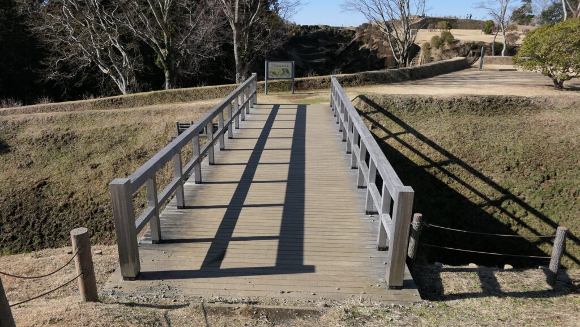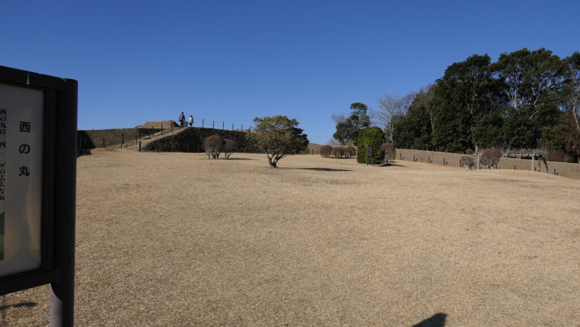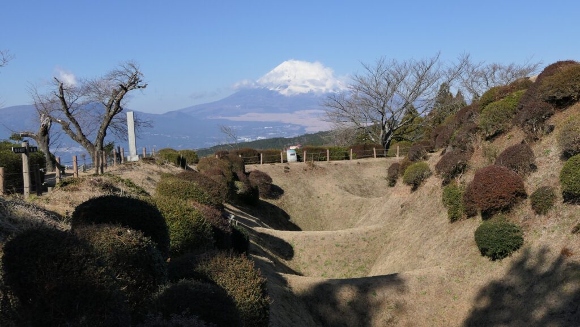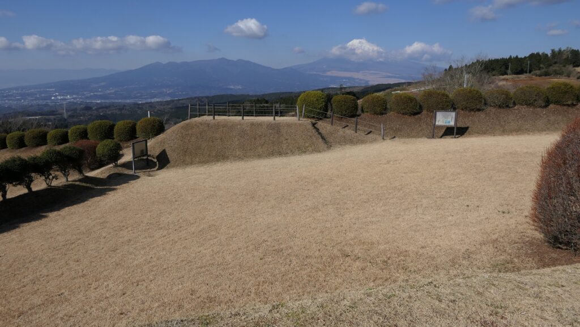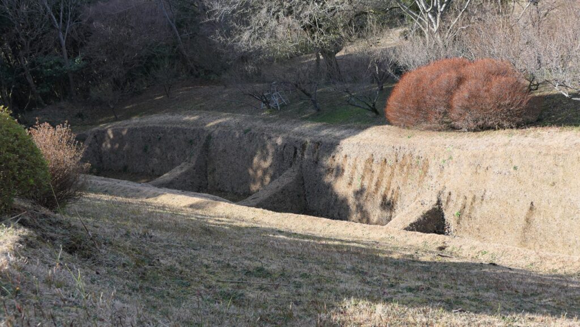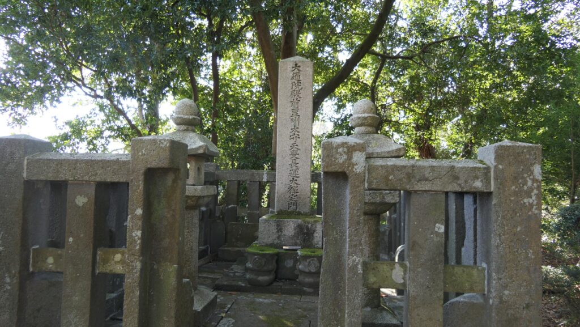Features
Mountain and Castle surrounded by Earthen Walls
Now we can still see Mt. Komakiyama covered with the green of the plants noticeable on the plain area. The building on the top is the Komaki City History Museum which looks like a Main Tower. Komaki City has been developing the whole of the mountain as a historical park. The city opened Komakiyama Castle Historical Site Information Center at the foot in 2019.

When you get close to the mountain, you can find earthen walls and dry moats surrounding it. They were made by Ieyasu Tokugawa when the Battle of Komaki and Nagakute happened in 1584. From the Miyukibashi Entrance of the eastern side, you can enter the park across the wooden bridge through the alternate earthen walls. The bridge is not original but was built just for tourists to enter the park easily. Inside the walls, there are plain enclosures which were used for the houses of Nobunaga and his retainers, and also used as military posts of Ieyasu’s troops.
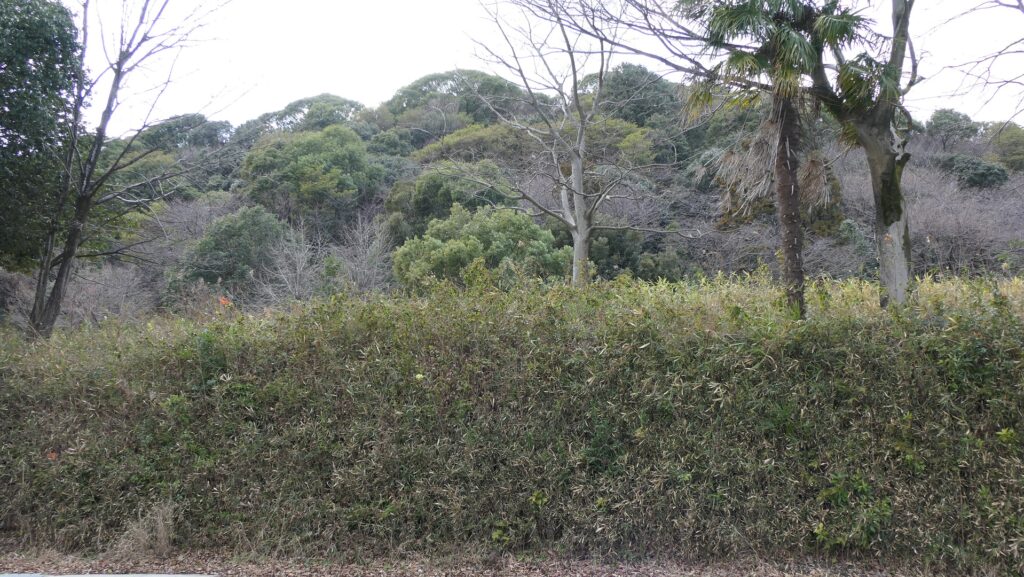
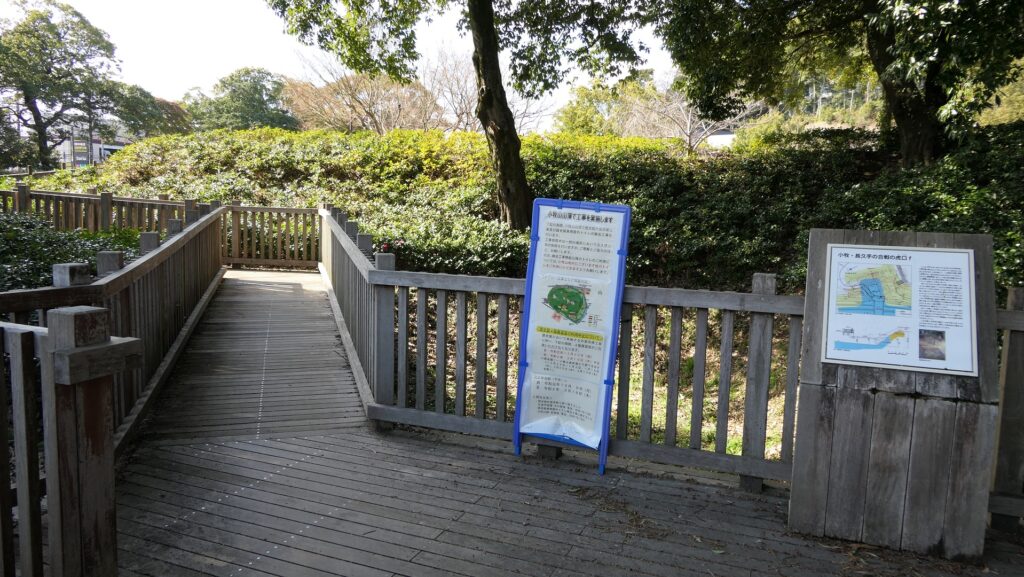
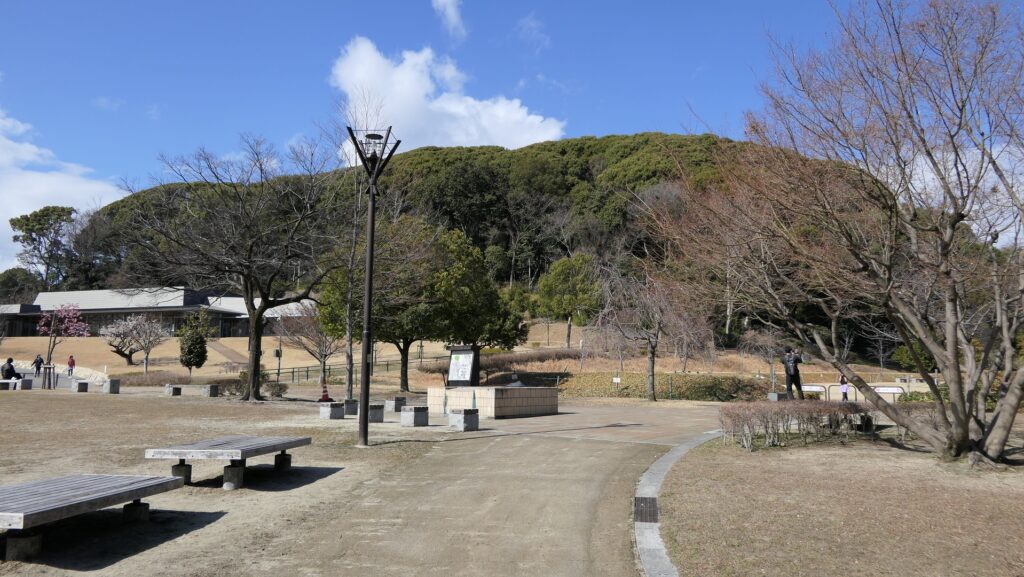
Main Road similar to Azuchi Castle
From the Main Entrance of the southern side, you can walk up the Main Route, which Nobunaga originally created, to the mountain. The route goes up straight to the mid-slope of the mountain and becomes zigzagged in the upper part. This formation is very similar to that of Azuchi Castle which was Nobunaga’s last home base. This meant he had his own ideas about building castles from an early age.

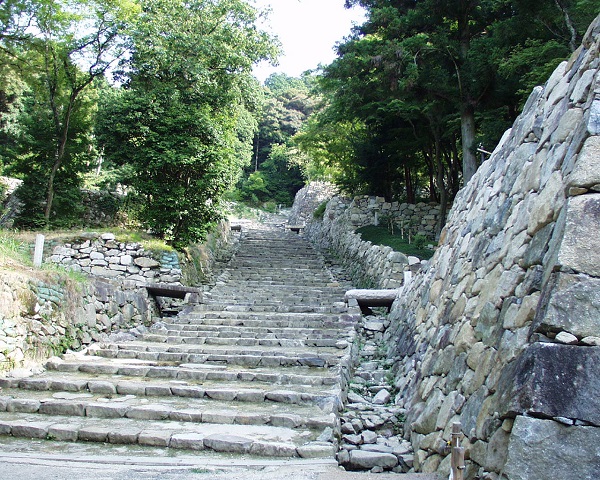
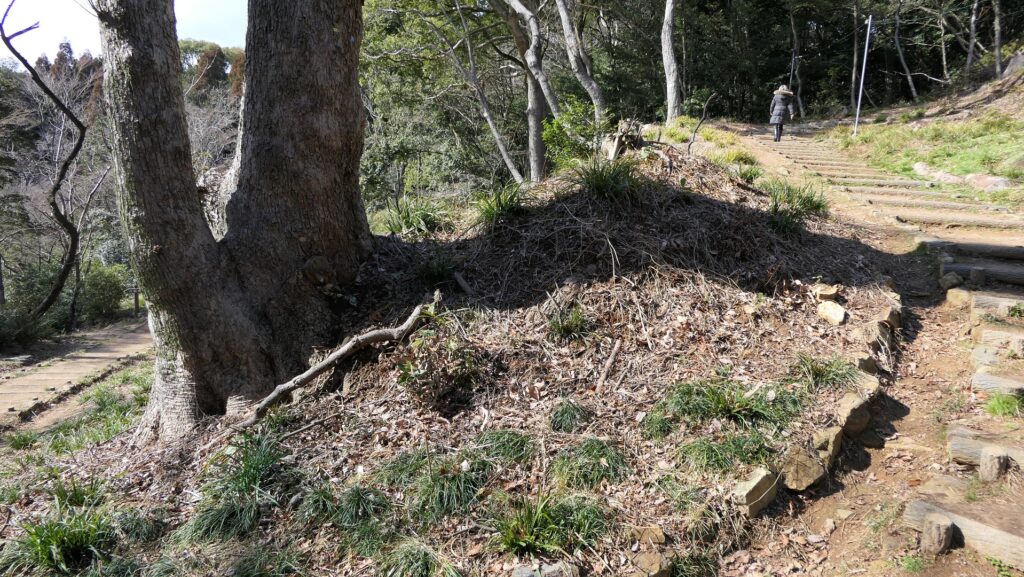
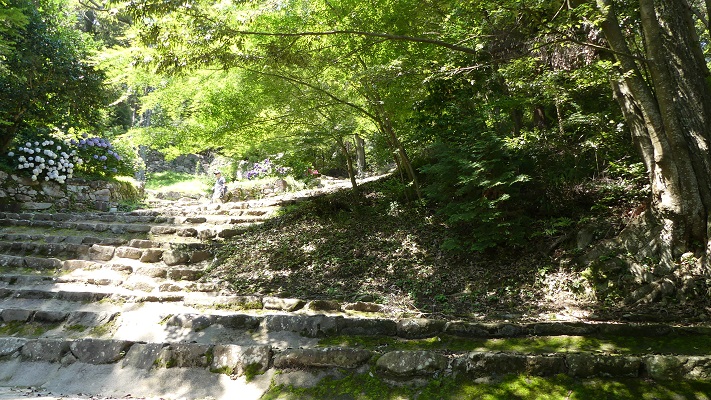
Remaining Huge Stones and Stone Walls on Mountain
The Komaki City History Museum is on the top of the mountain where the Main Enclosure was. Around the top, you can see several huge stones lying down. In fact, these stones originally were built in the stone walls surrounding the Main Enclosure. Part of the stone walls still remain, and they were thought to be built by Ieyasu, not Nobunaga. However, the recent excavation found out that Nobunaga built these stone walls using huge stones. They were made into three tiers to demonstrate his authority. They are now recognized as a very early example of stone walls for a castle built in Nobunaga’s unique way.
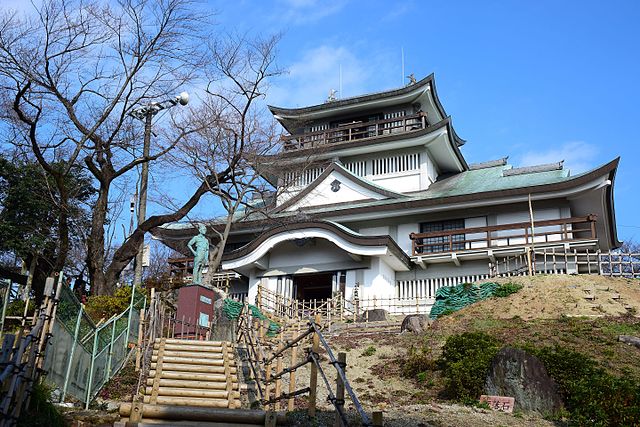

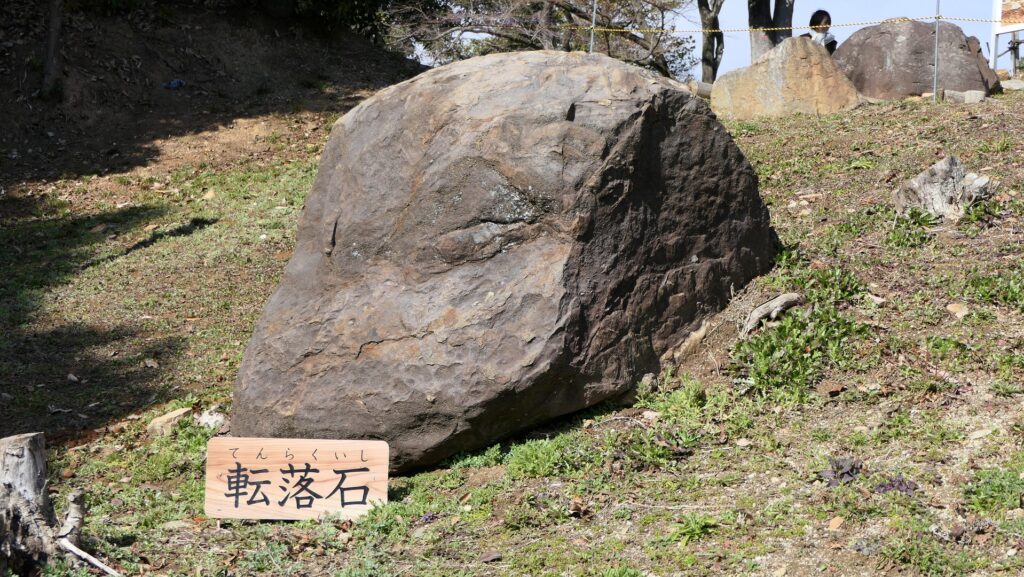
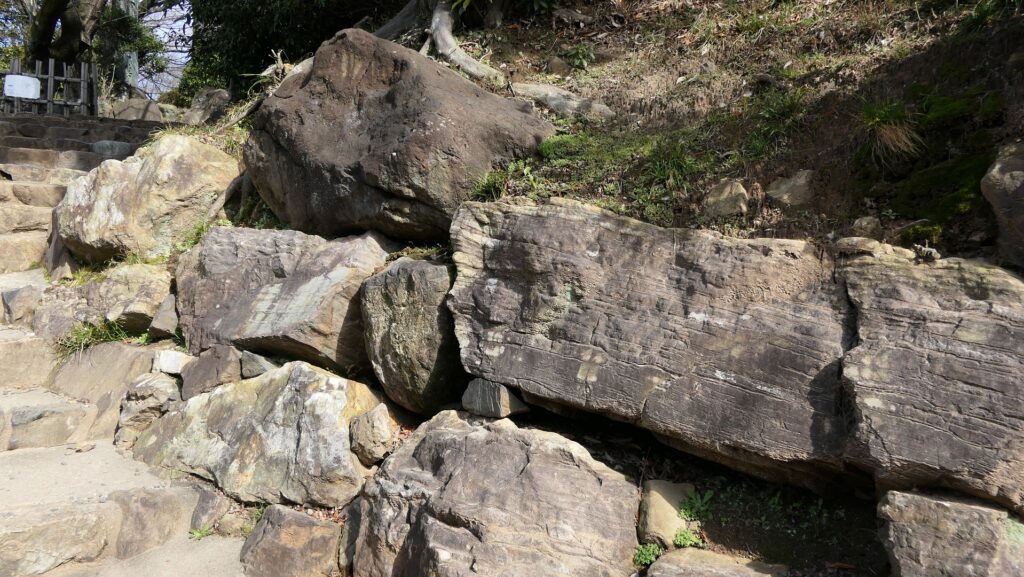
To be continued in “Komakiyama Castle Part3”
Back to “Komakiyama Castle Part1”

