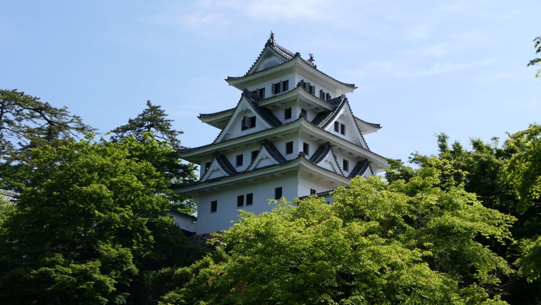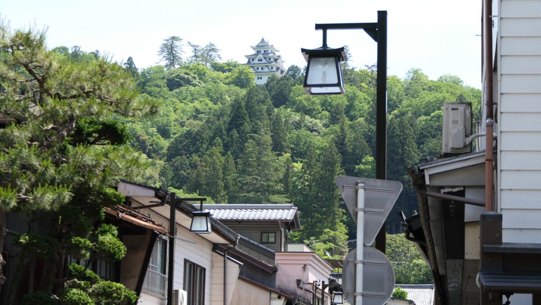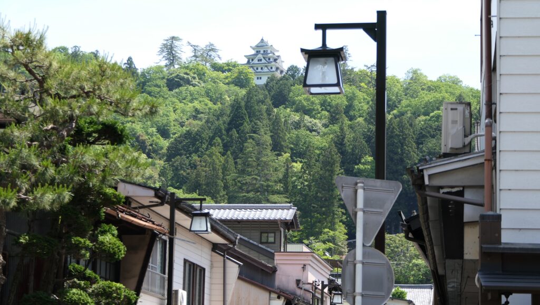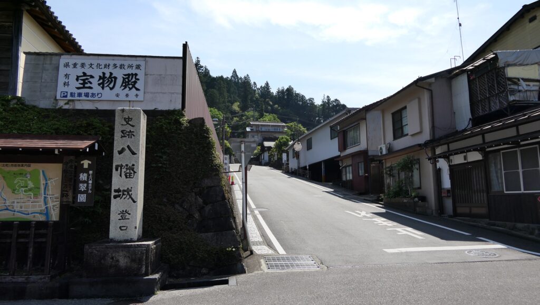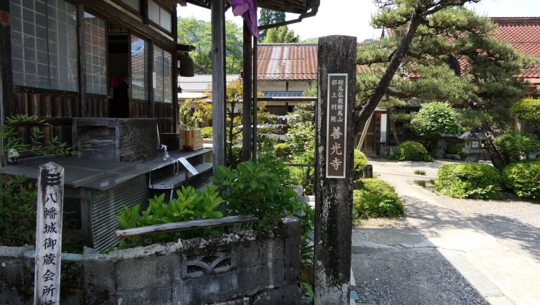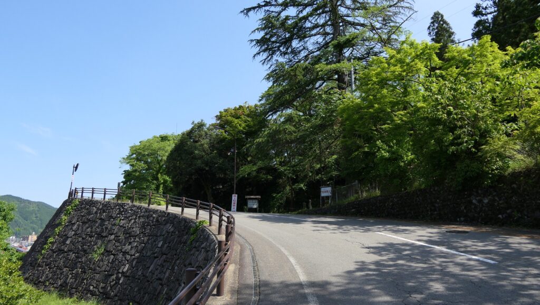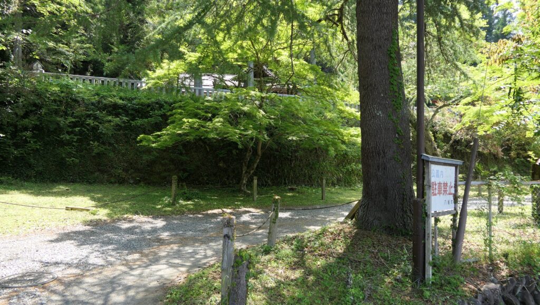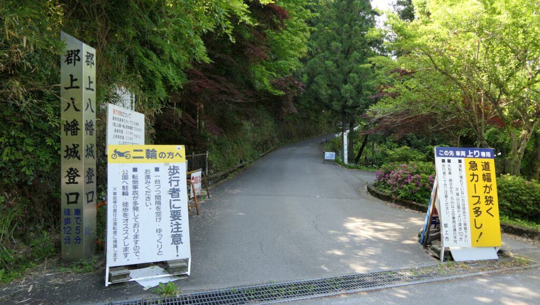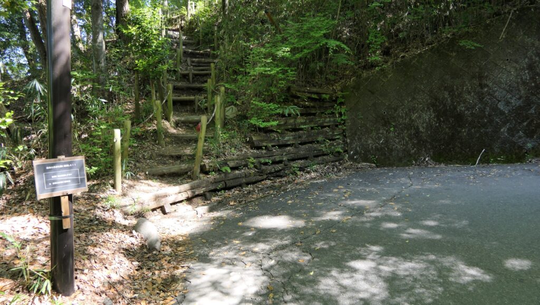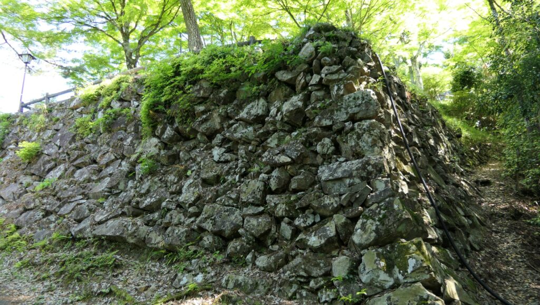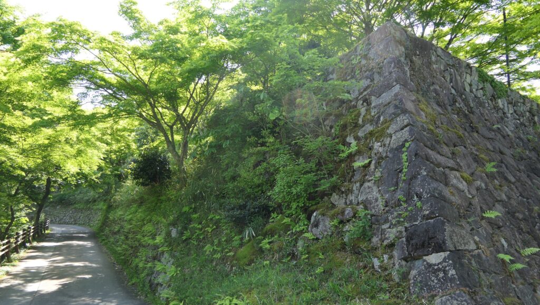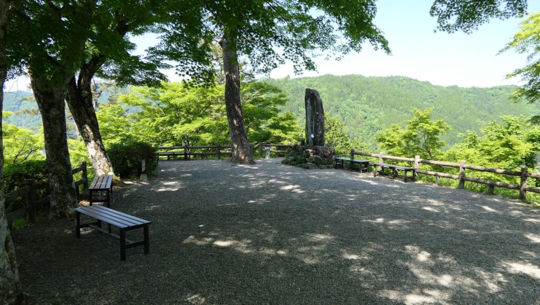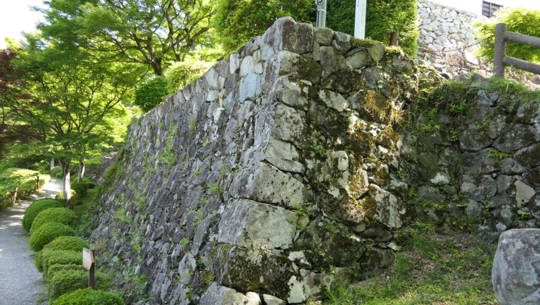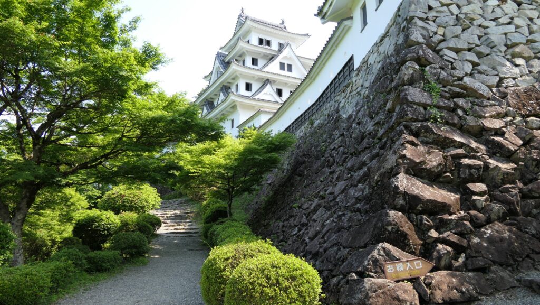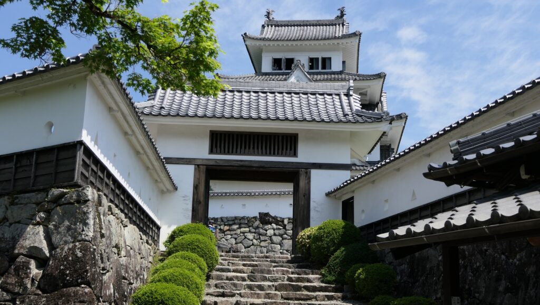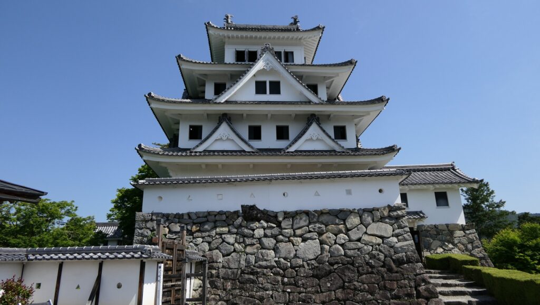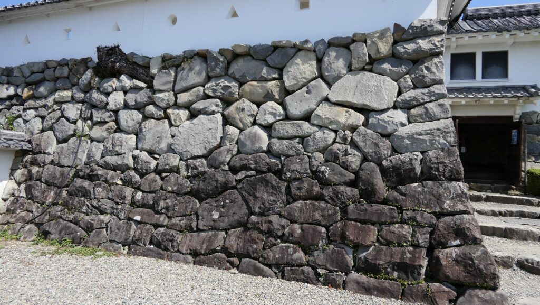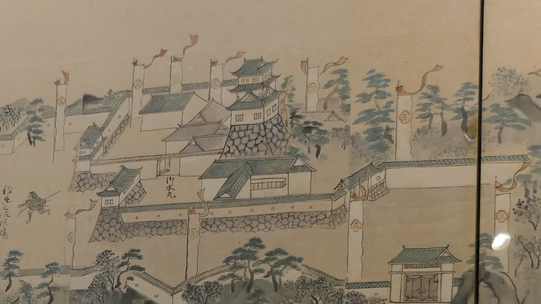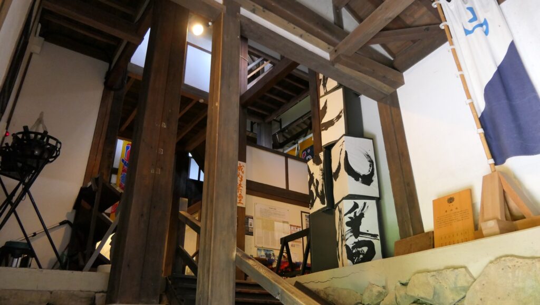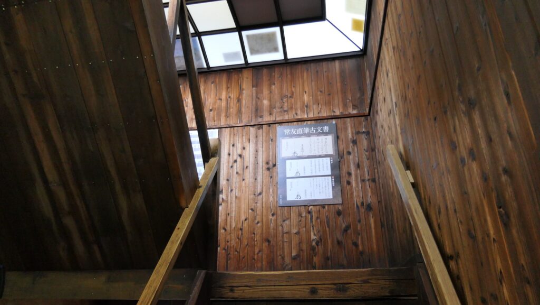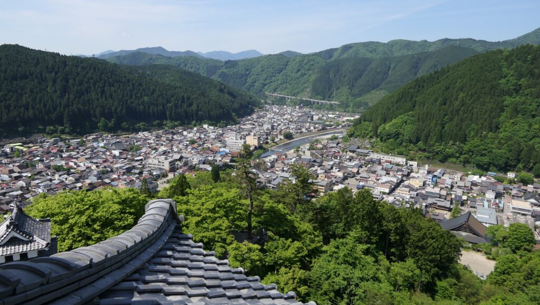Features
Pine Enclosure and Back in Castle
Other than the Main Tower, you can visit the neighboring Pine Enclosure through the path on the upper tier of the Belt Enclosures. There is a monument of the Ryosotai Party which escaped the Gujo Domain which supported the New Government during the Meiji Restoration. They joined the domains supporting the shogunate and fought against the New Government Army located Wakamatsu Castle.
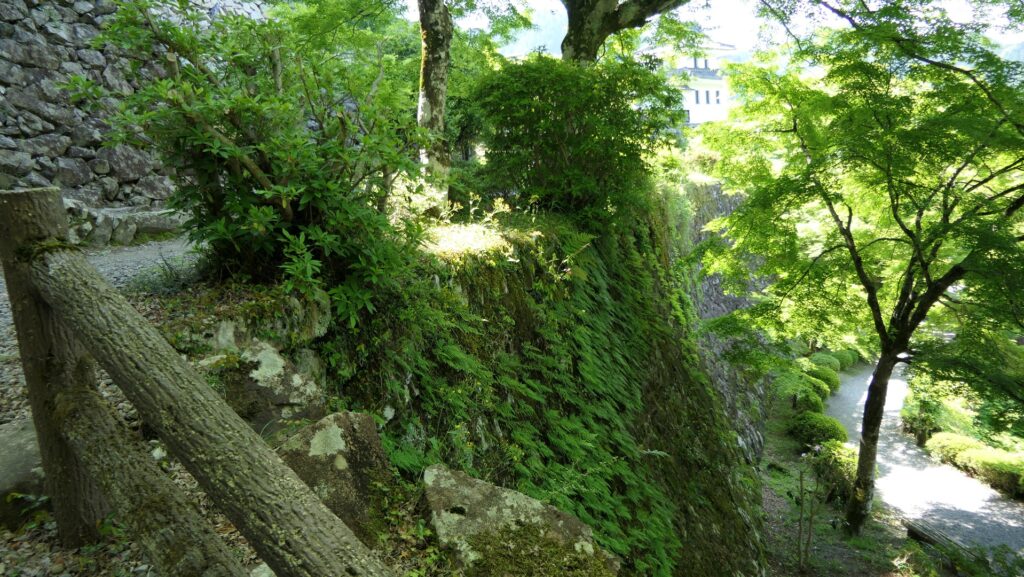
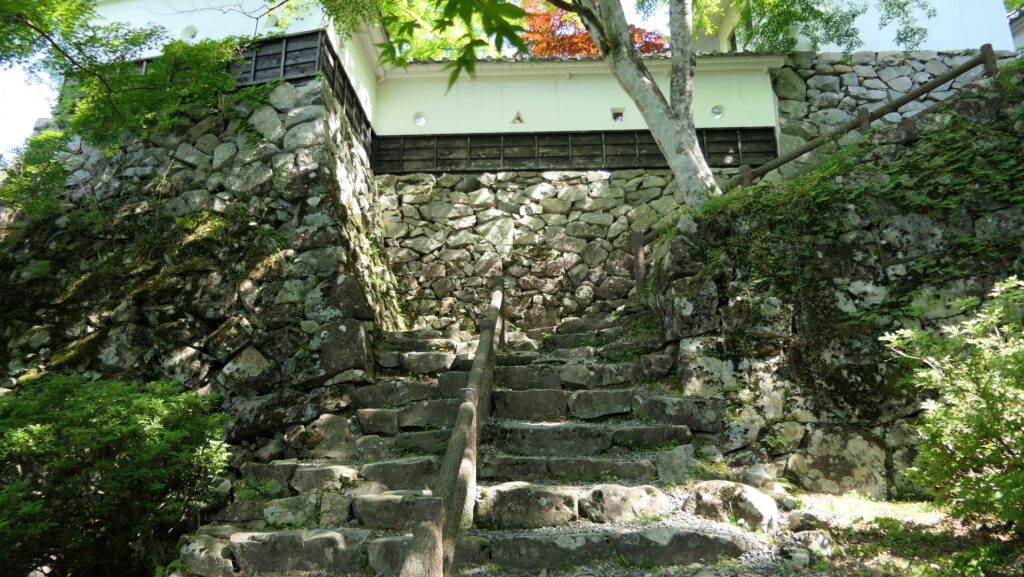
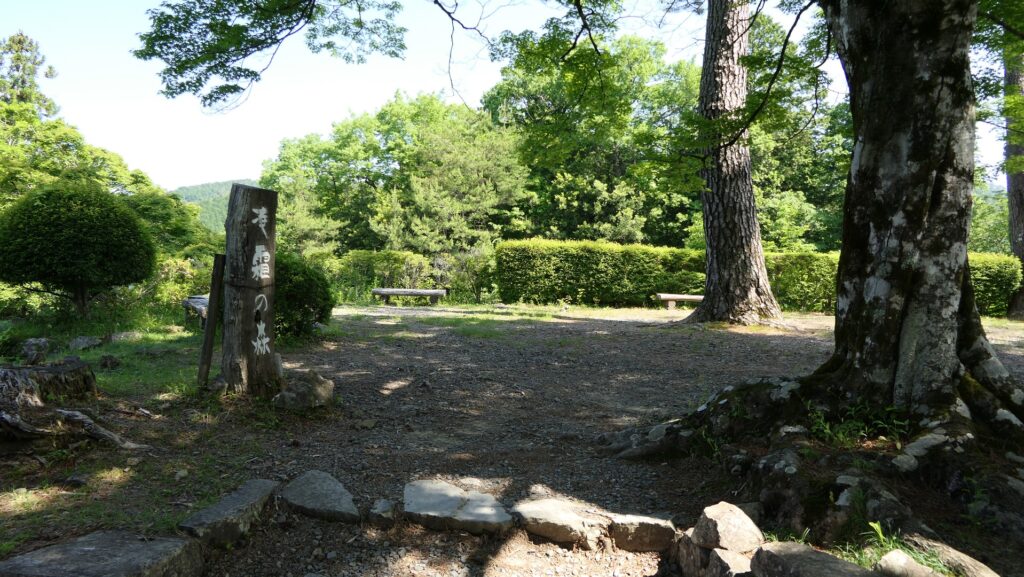
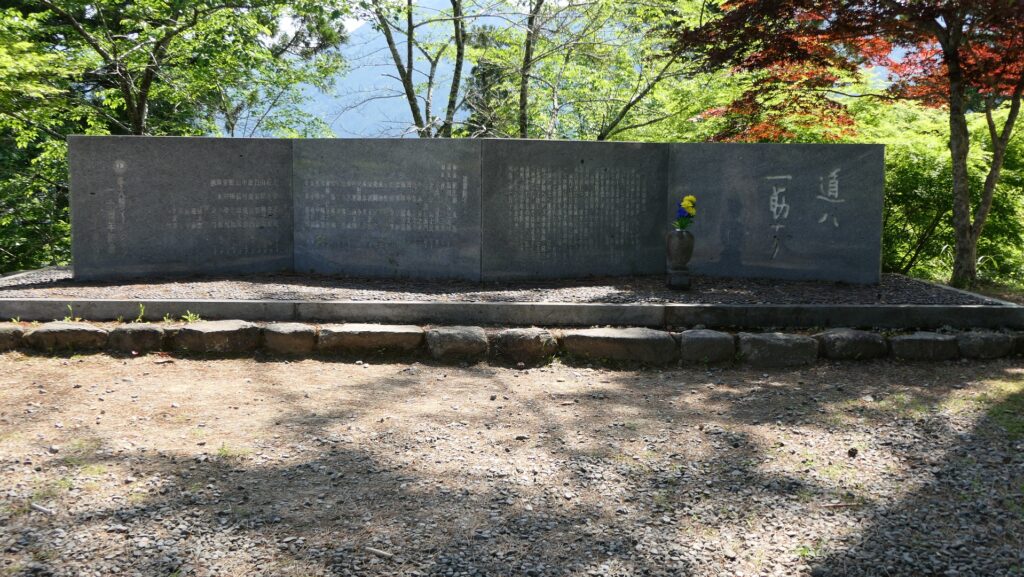
The parking on the top was one of the ditches behind the castle where most of the fierce fightings happened in 1600. There is a well in the ruins, which was said to have been used to wash the head of slain warriors in battle.
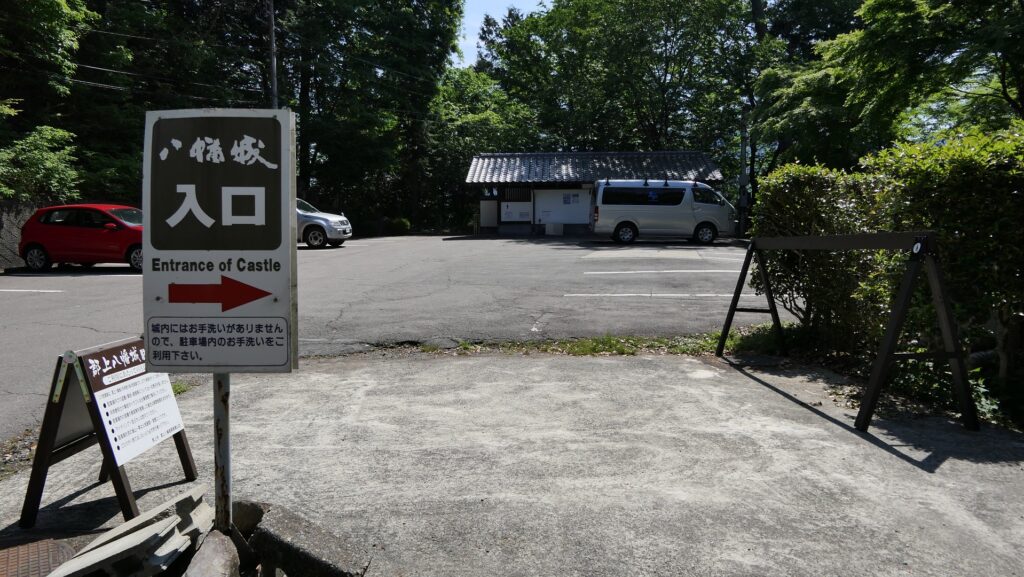
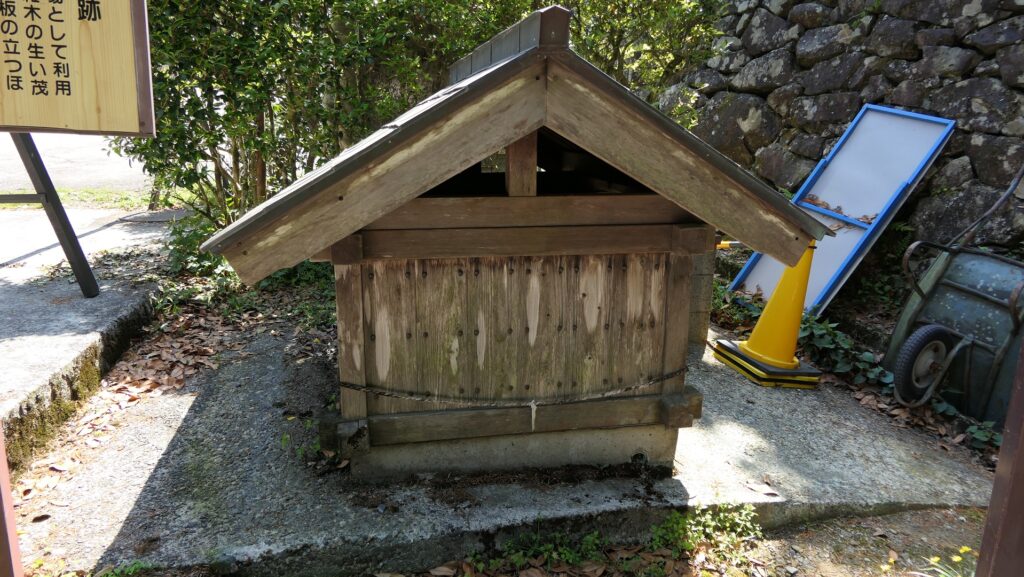
Later History
After the Meiji Restoration, Gujo-Hachiman Castle was eventually abandoned and all the castle buildings were demolished. In 1932, the mayor, Chuhei Nakagami suggested the Main Tower be rebuilt in order to revitalize the town. Other people agreed with him and began making donations. The tower was constructed using the external design plans of Ogaki Castle whose Main Tower remained at that time, however it would be burned down by an air raid in 1945. People also considered how the tower would have looked like when they look up at it from the town. The rebuilt tower was finally completed in 1933.
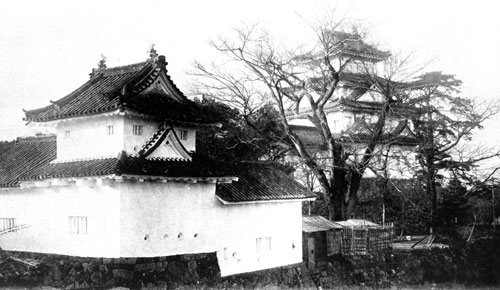

My Impression
When I visited Gujo-Hachiman town, I thought the purpose of the town was to successfully built a beautiful castle as its symbol. You can see a good view of the Main Tower from any parts of the town. I also finally understood that no matter weather the original tower was there or not, the castle is still very important and much needed by the people of the town.
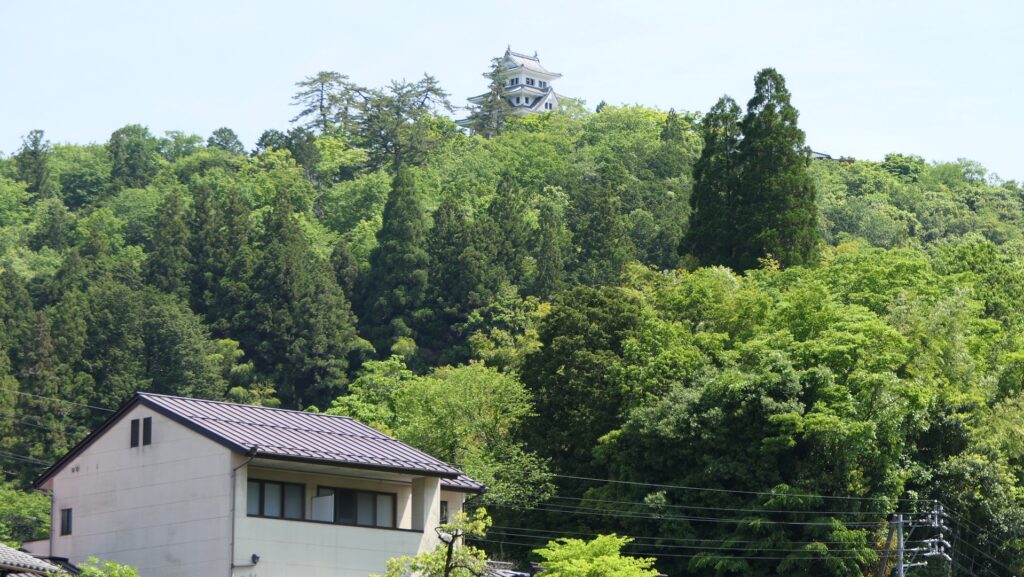
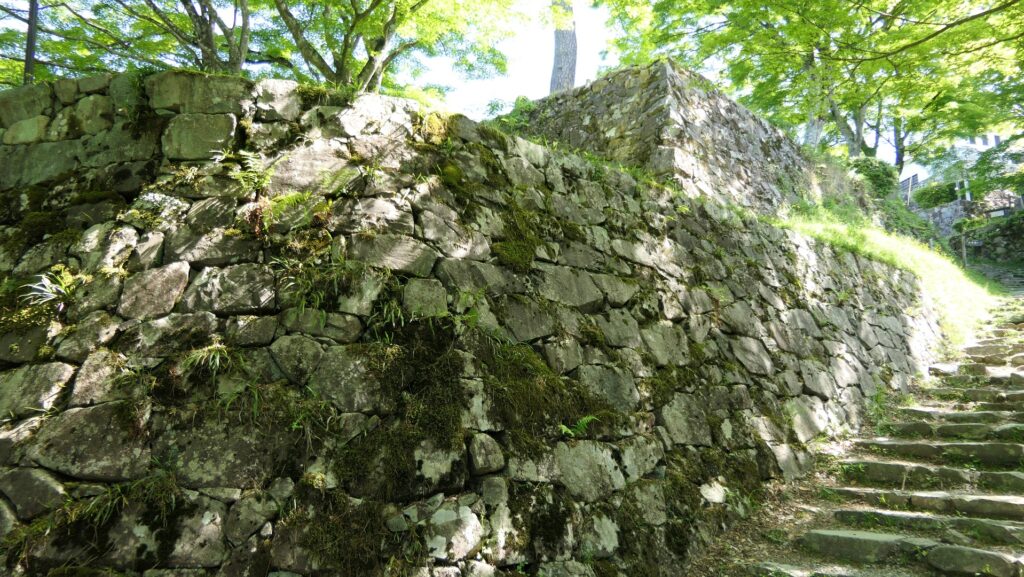
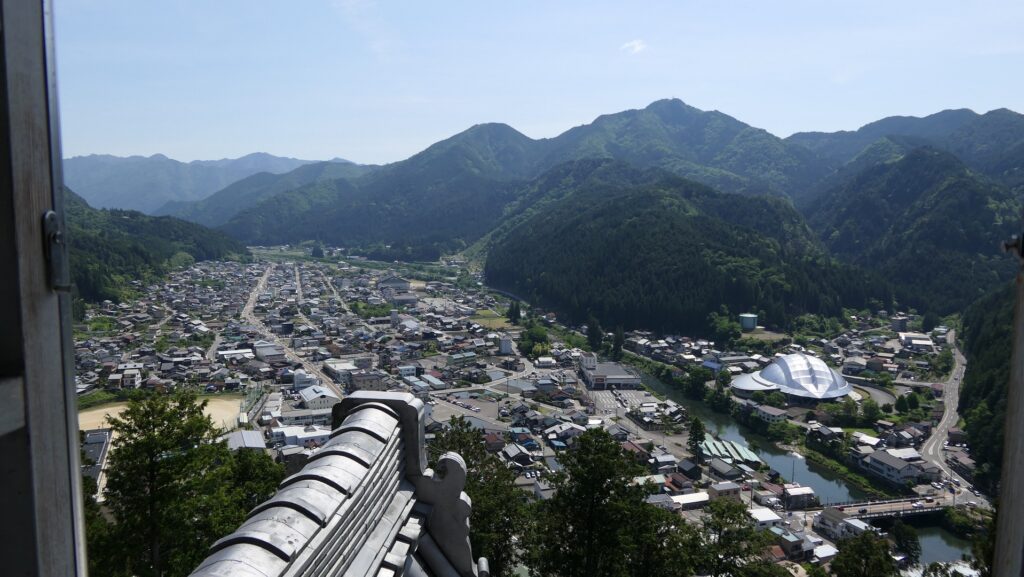
How to get There
If you want to visit the castle by car, it is about 15 minutes away from Gujo-Hachiman IC on the Tokai-Hokuriku Expressway. There are several parking lots for visitors aroud the castle.
By public transportation, it takes about 20 minutes on foot from the Gujo-Hachiman Jokamachi Plaza.
To get to the plaza from Tokyo or Osaka: Take the Tokaido Shinkansen Super Express, transfer to Tokaido Local Line at Nagoya Station and get off at Gifu Station. Then, take the Gifu bus on the highway Hachiman line and get off at the Jokamachi Plaza bus stop.
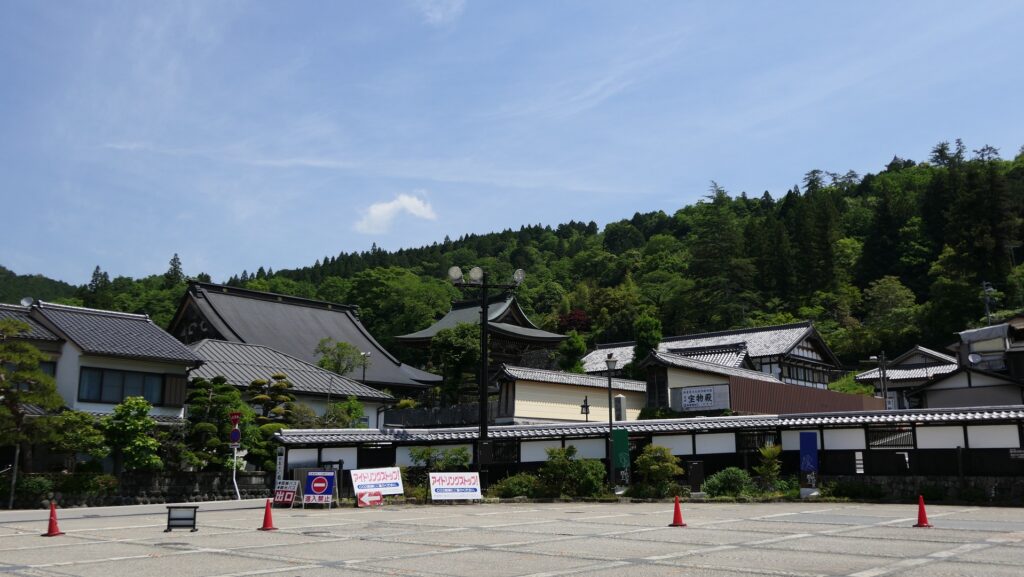
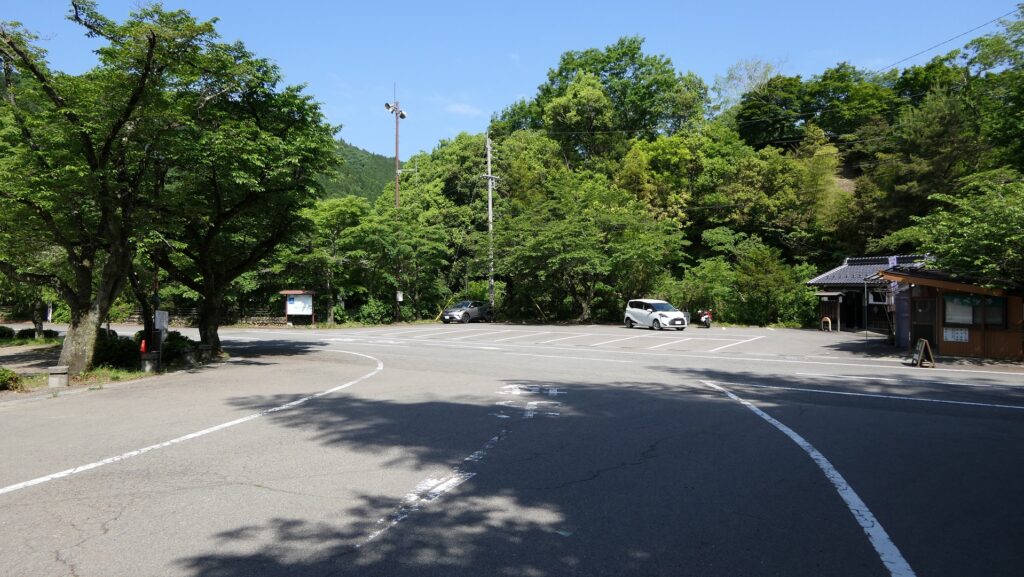
That’s all. Thank you.
Back to “Gujo-Hachiman Castle Part1”
Back to “Gujo-Hachiman Castle Part2”

