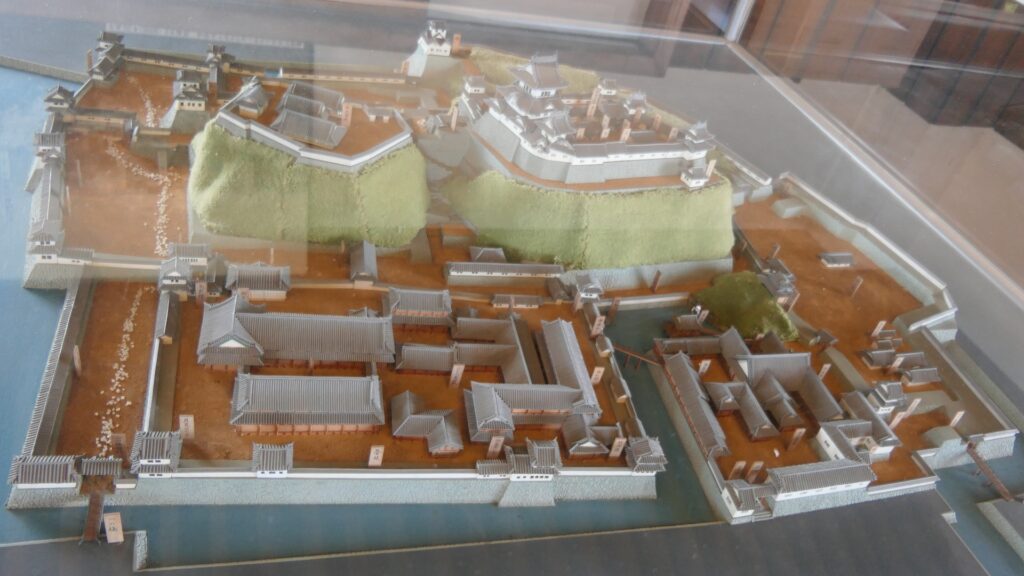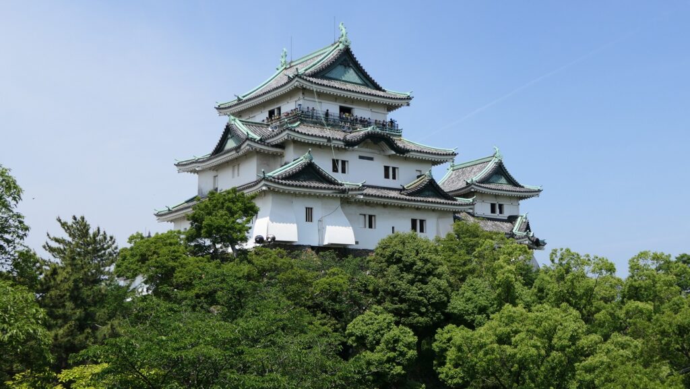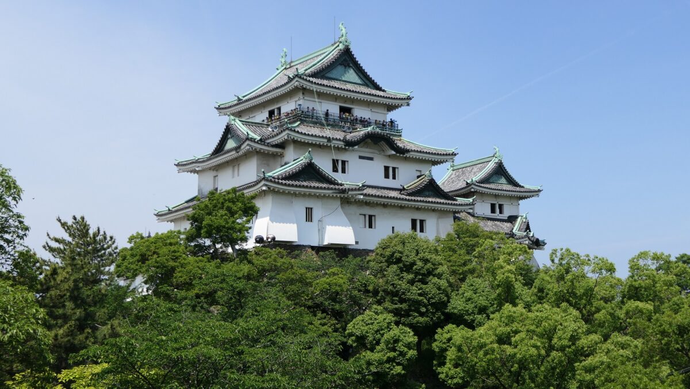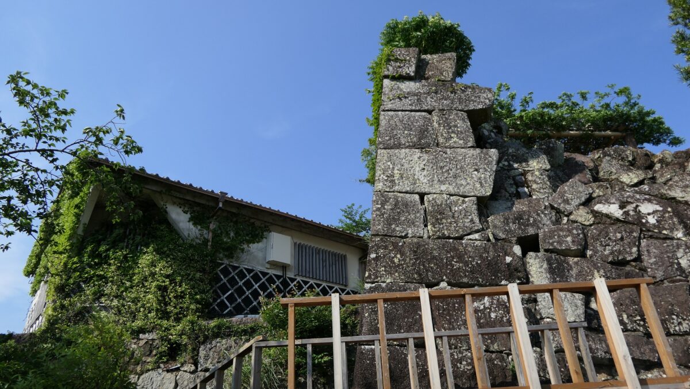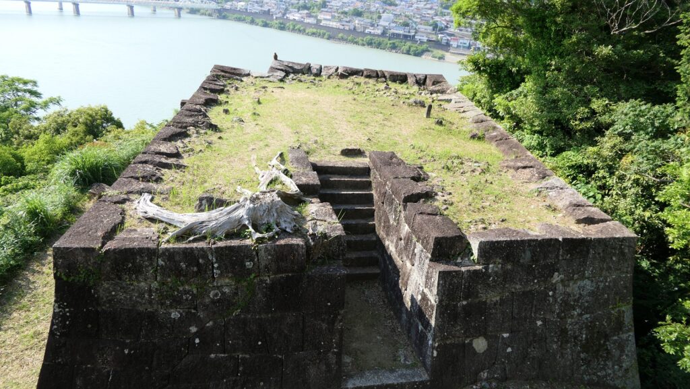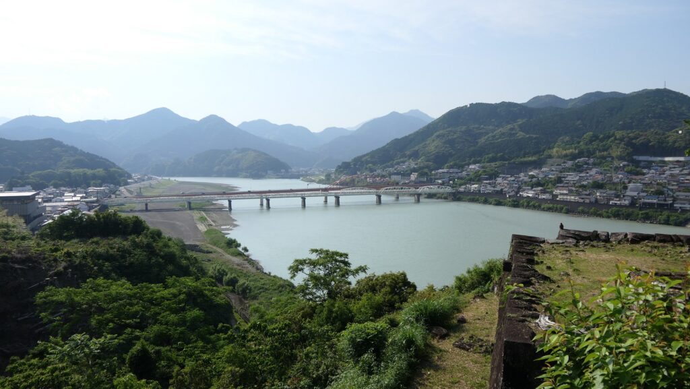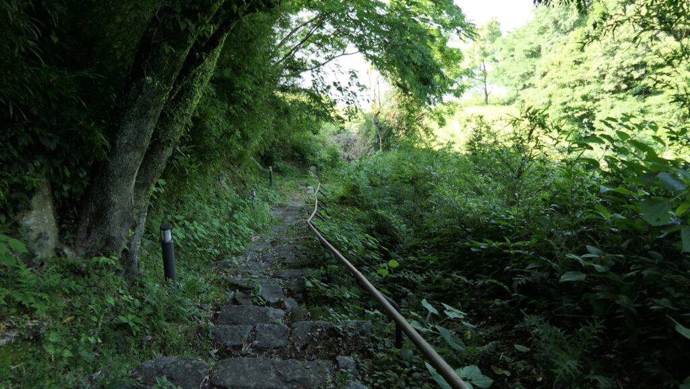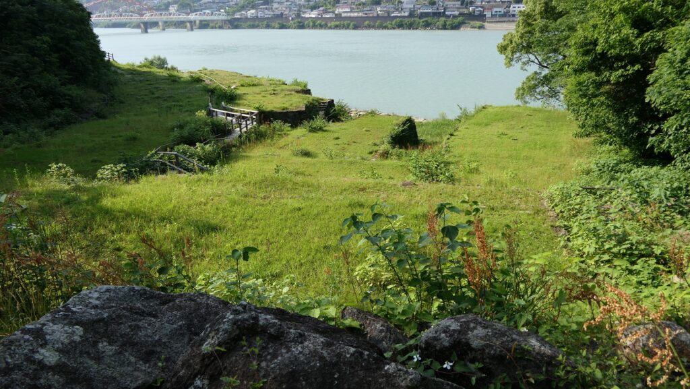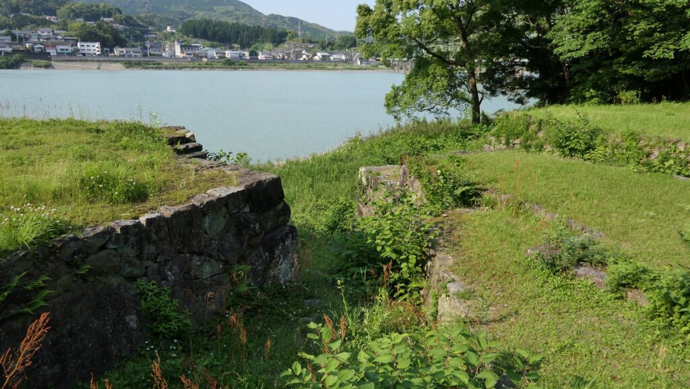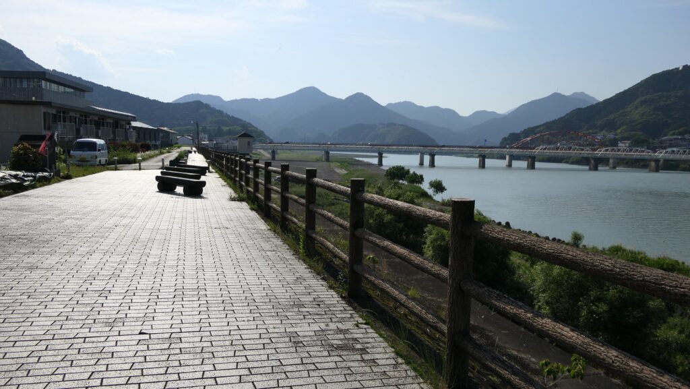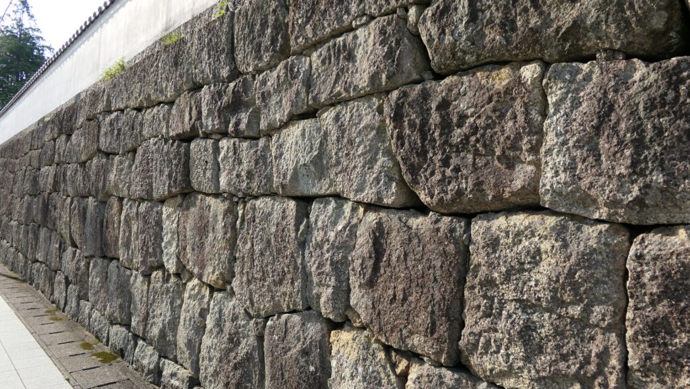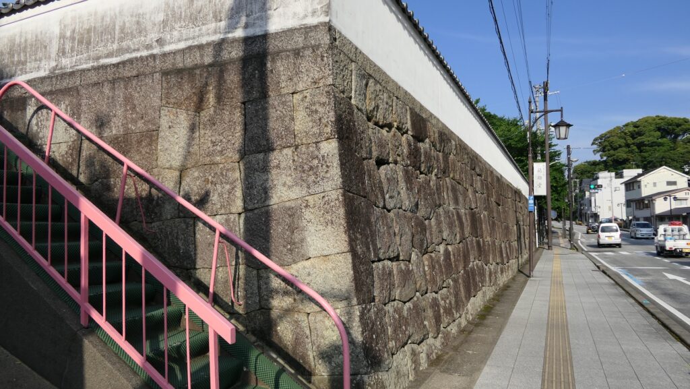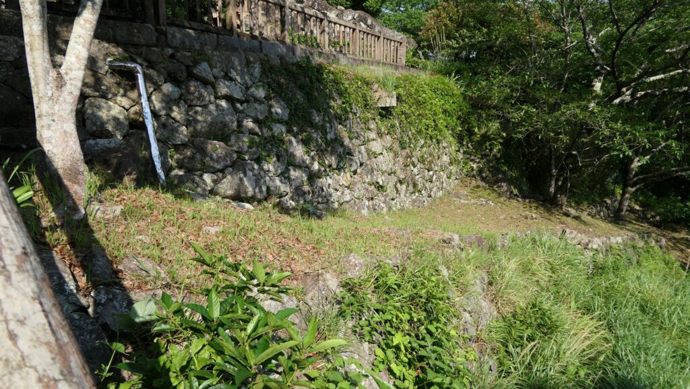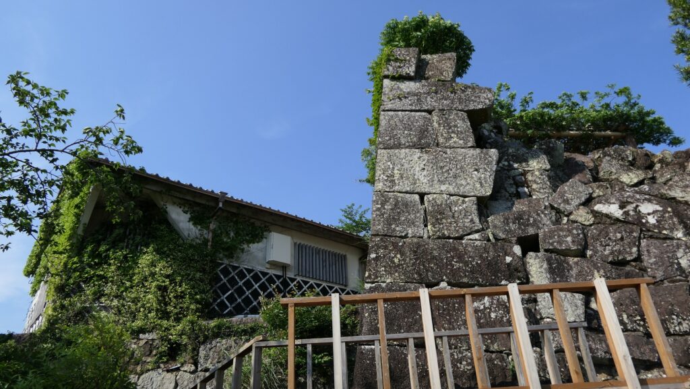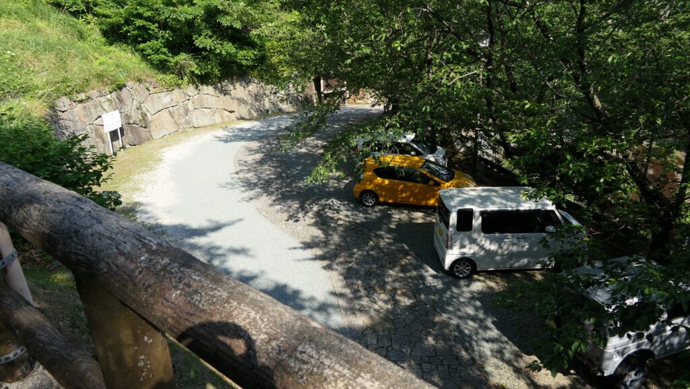Location and History
Wakayama was one of largest cities in Japan
Wakayama Castle has been located in Wakayama City, the capital of Wakayama Prefecture which was called Kii Province. Now Wakayama may seem to be a local city which is far from the main artery of Japan between Tokyo, Osaka and Fukuoka. However, it was one of the ten largest cities in Japan until the Edo Period when the castle was on active service. This is because Wakayama area was once on the main route of water transportation between eastern and western Japan. As a result, the castle finally became the home base of the Tokugawa Clan, one of the three branches of the Tokugawa Family. In addition, the clan produced two Shoguns, Yoshimune and Iemochi Tokugawa, as the successors of the head family.
The range of Kii Province and the location of the castle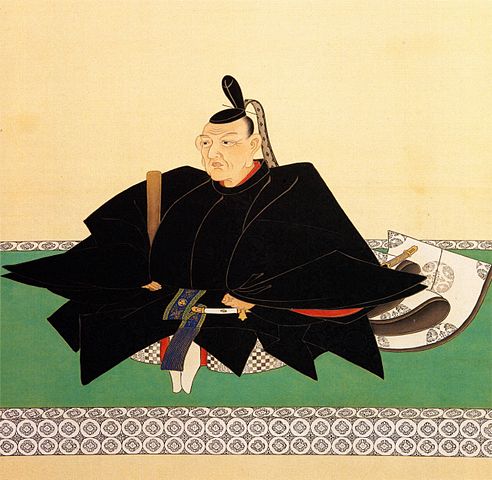
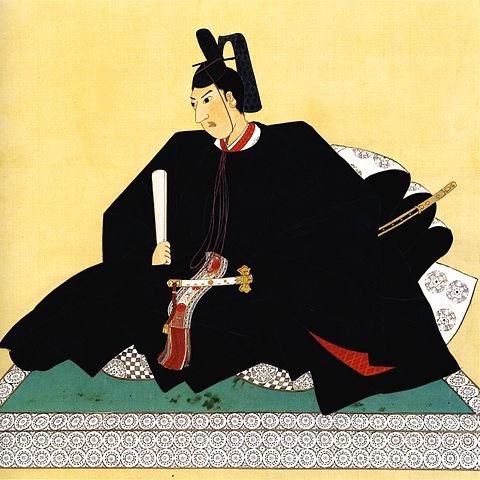
Period of Kuwayama Clan
In the 16th Century during the Sengoku Period, a group of the local lords, Saika-shu governed the area by themselves and often sent soldiers for other warlords. However, Hideyoshi Toyotomi, the ruler of Japan, conquered the area by destroying them in 1585. Hideyoshi then chose a hill and ordered his younger brother Hidenaga to build a new castle on it, that would be Wakayama Castle. Takatora Todo, one of Hidenaga’s retainers who would later become a master of castle construction, was responsible for it. After its completion, another retainer, the Kuwayama Clan lived in it. The history of Wakayama Castle is divided into three periods, one of which was done by the Kuwayama Clan. What the castle was like in the period is uncertain, but its range was roughly around the hill. This is because the old stones of Greenschist are still piled around the hill, which look very different from the other stone walls of the castle. The reason why the stones were first used was that they could easily get the stones from the hill itself or around.

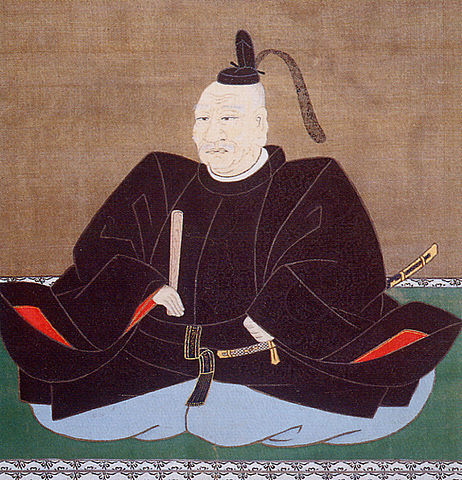
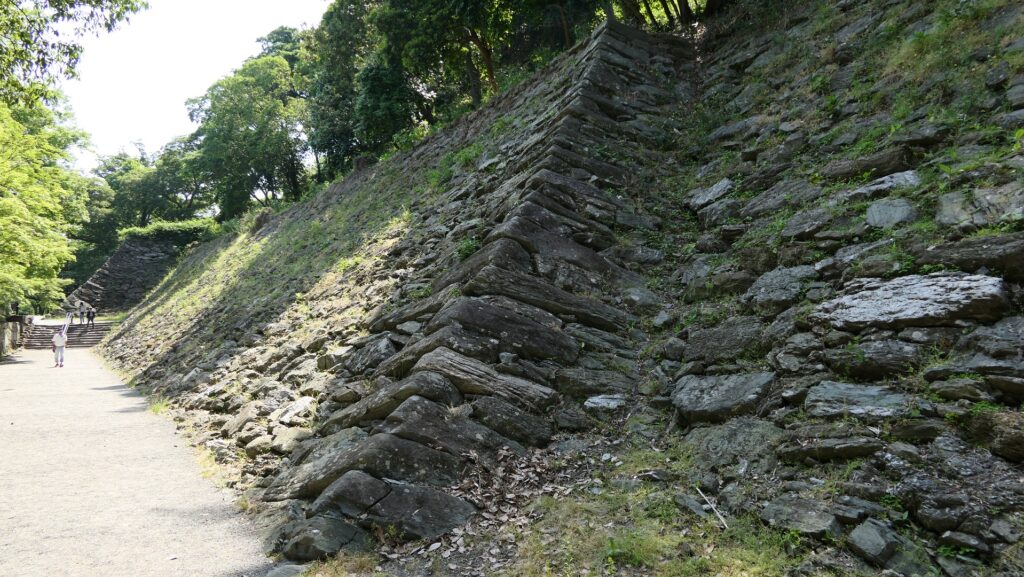
Period of Asano Clan
In 1600, the Asano Clan became the lord of the Kii Province, based in Wakayama Castle, while the Kuwayama Clan was transferred to another. The Asano Clan had a much larger territory than the Kuwayama Clan, so they improved the castle according to its structure. They built the Main Tower on the hill and the residences and tea-ceremony houses on new enclosures at the northern foot. These enclosures were surrounded by stone walls which were piled mainly using roughly processed sandstones. These stones were carried from the places some distance away such as Tomogashima Island, because they were easy to process. The Inner Moat also surrounded the enclosures in the north and east. The southern and western sides were protected by a natural sand dune in front of the sea. In addition, the Main Gate was moved from the south to north, because the castle town, the later Wakayama city area, was also developed in this direction. It is said that the basic structure of the castle was done by the Asano Clan.

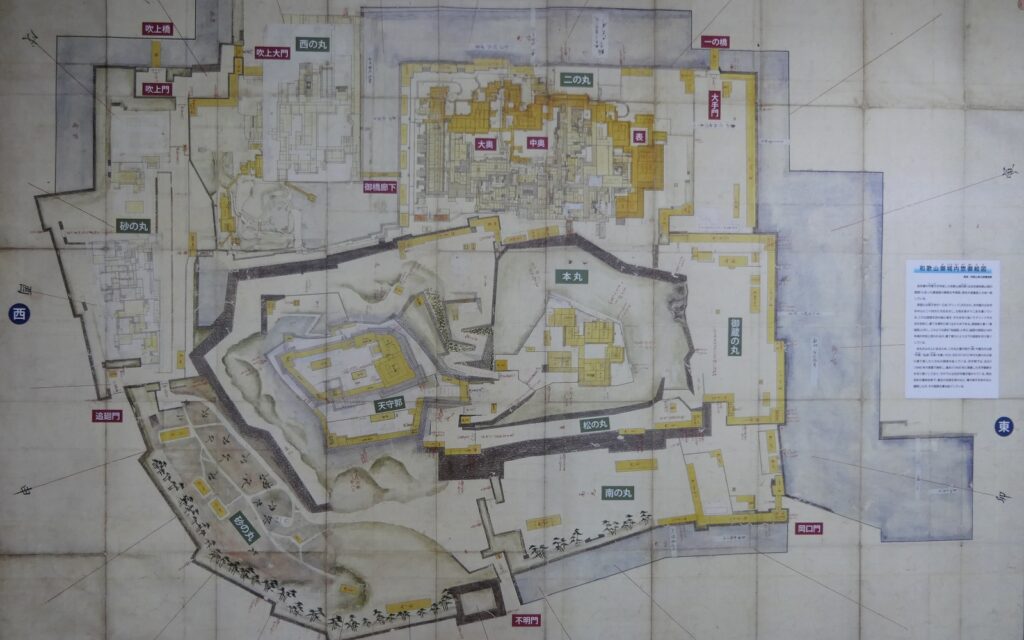
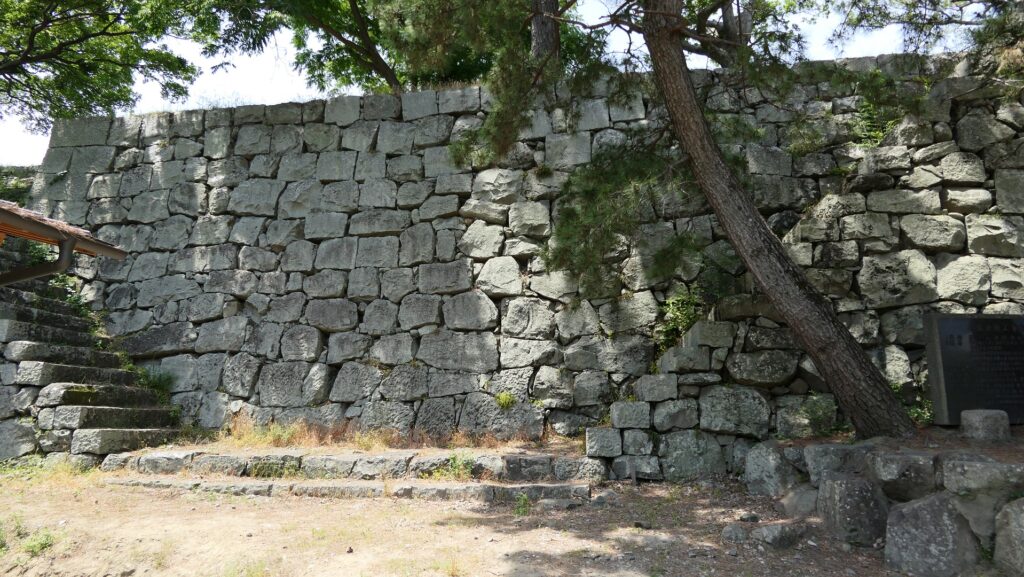
Period of Tokugawa Clan
In 1619, Yorinobu Tokugawa came to the castle, while the Asano Clan was transferred to Hiroshima Castle. The castle was improved by him as the home base of one of the three branches of the Tokugawa Family. To make the castle stronger, he built more enclosures on the sand dune such as Sunanomaru or the Sand Enclosure. These enclosures had high stone walls which were basically piled in the same way as the Asano Clan. Some of them would be later piled using more precisely processed granite porphyry stones called the Kumano Stone. Yorinobu built the Third Enclosure for warriors’ houses outside the Inner Moat in the north. He tried to develop the castle more by building the Outer Moat, but had to stop it, as the Tokugawa Shogunate including the head family was against it.
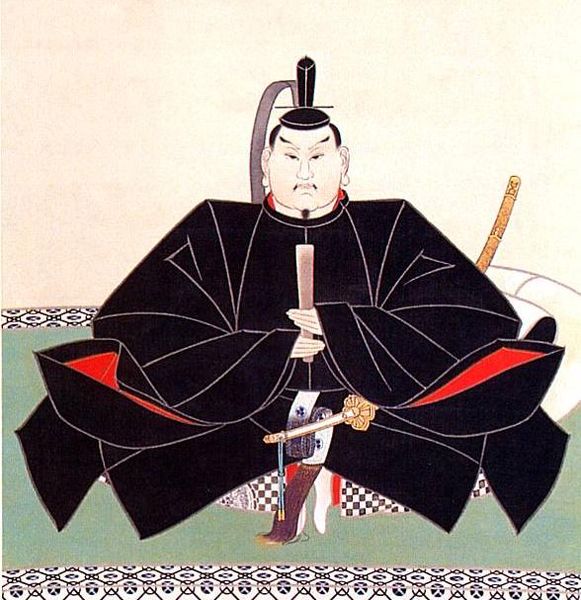
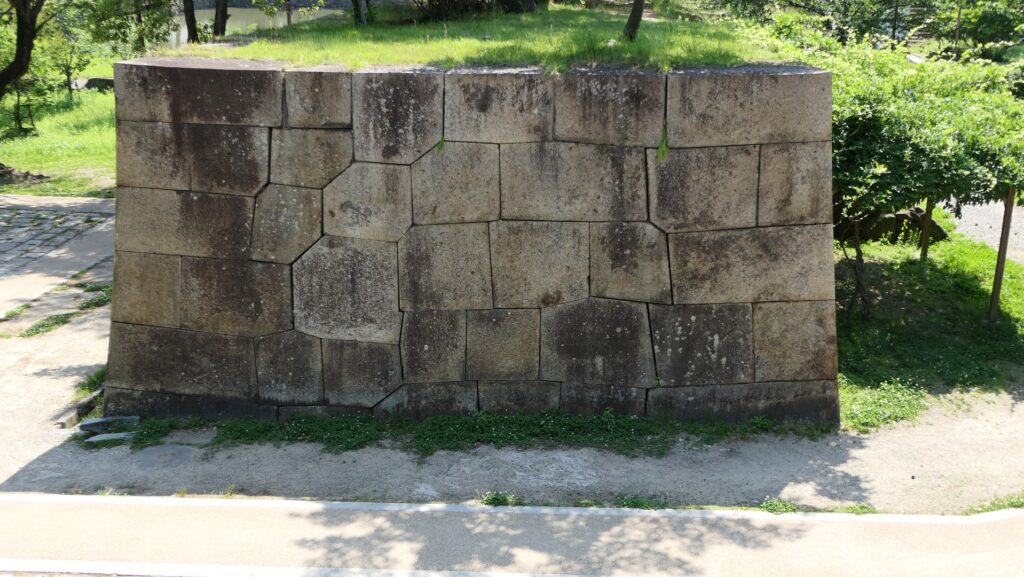
In the peaceful time during the Edo Period, the center of the castle moved from the hill to the foot of it, for convenience of the government. The Second Enclosure at the northern foot had the Main Hall dividing Omote, Nakaoku, O-oku like the government office, official residence, and private residence. The hall looked like that of the Shogun, the head family in Edo Castle. The neighboring Western Enclosure was the cultural center of the castle. It had a Noh stage, a water garden, and a tea ceremony room, where the lord enjoyed and sometimes invited people. A roofed bridge called Ohashi-Roka or the Passage Bridge was built over the Inner Moat connecting the two enclosures, which only the lord and his relatives could use.
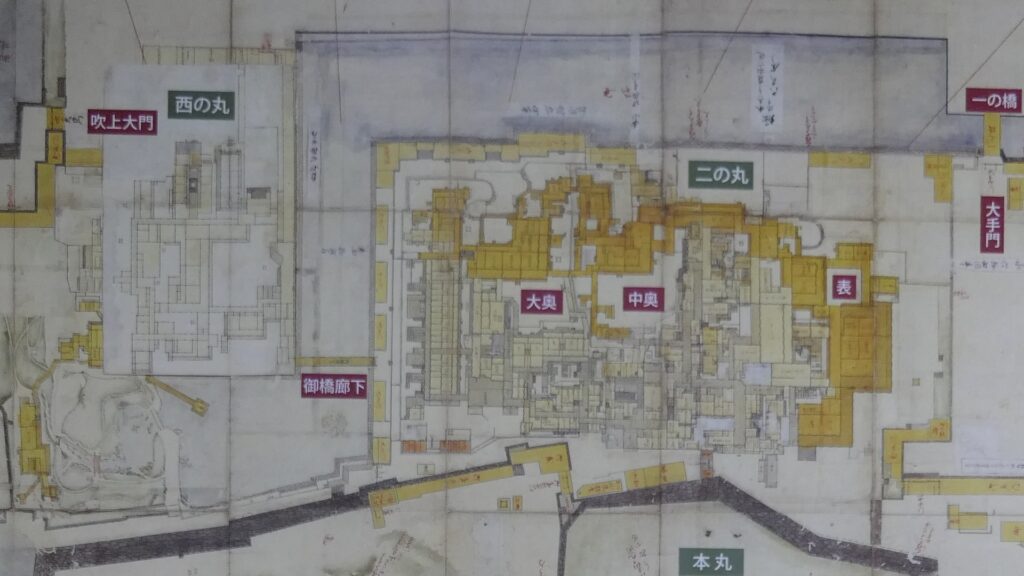
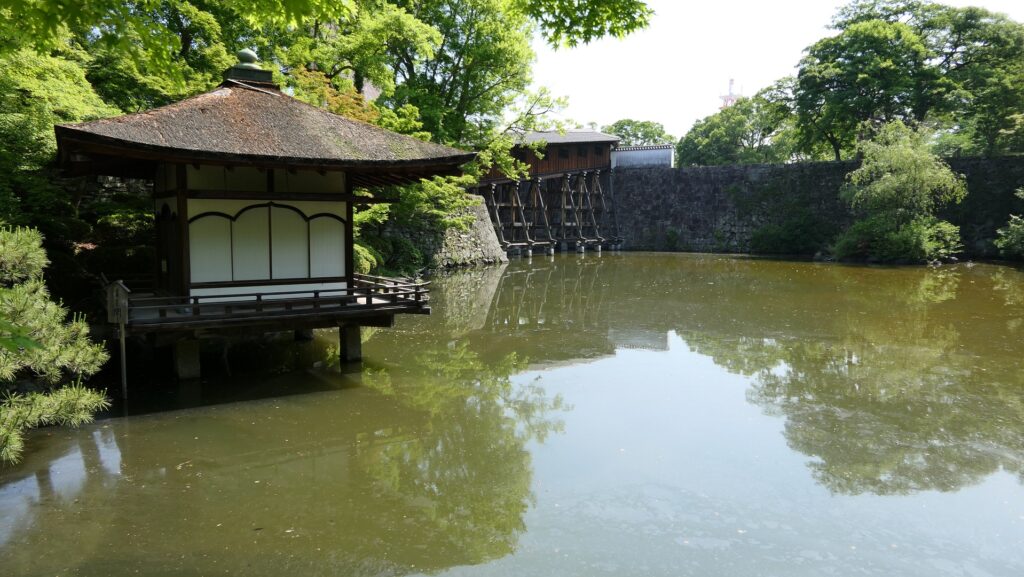
However, the Main Tower got burned down by the fire due to a lightning strike in 1846 but it was rebuilt in 1850. In 1945 during World War II, it got burdened down again due to an air raid, but was rebuilt with the same appearance in 1958. It is uncertain if the tower that got burned down was the one that the Asano clan built.
