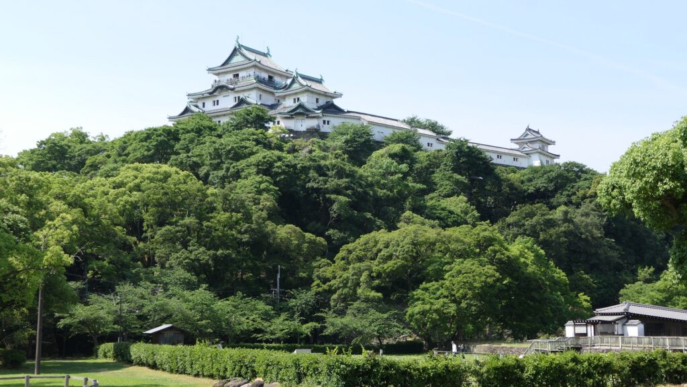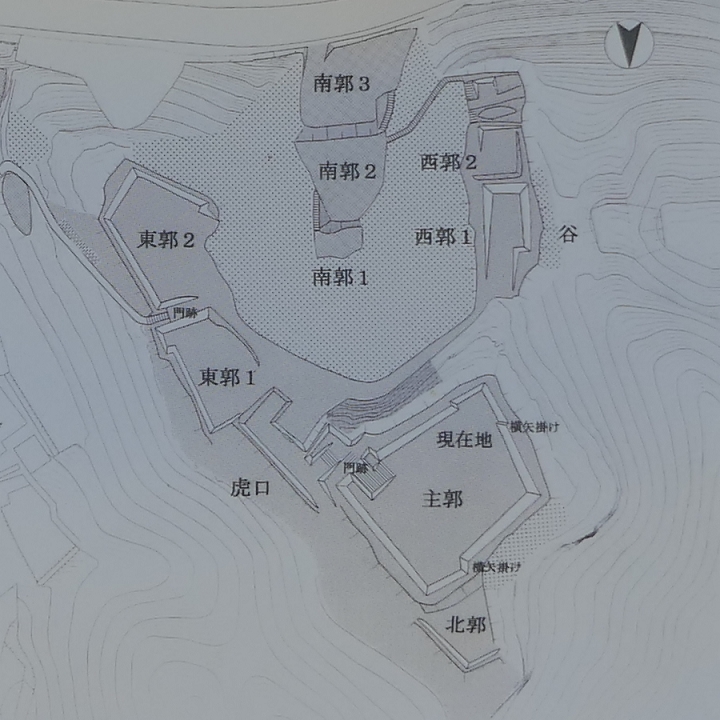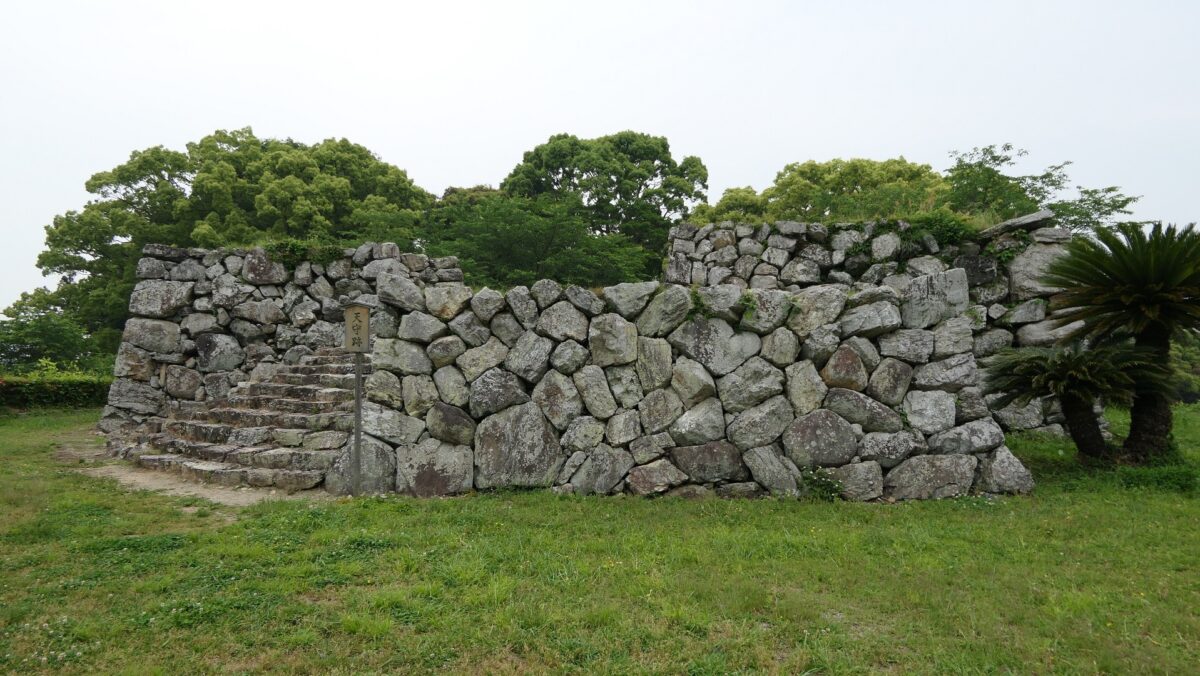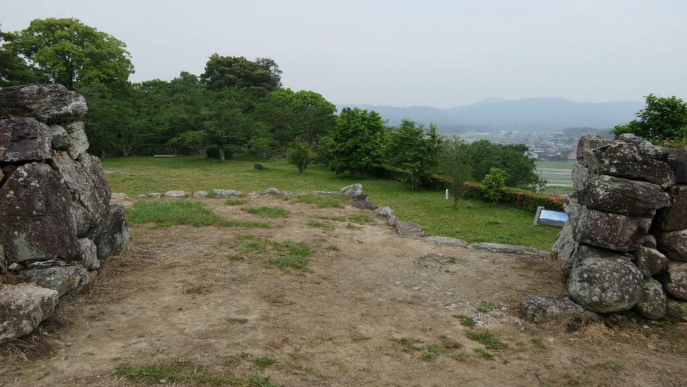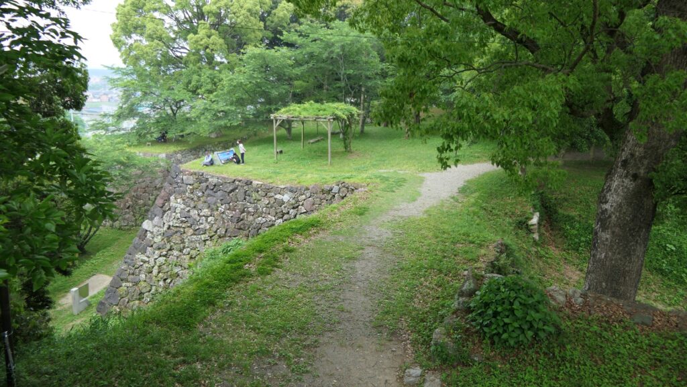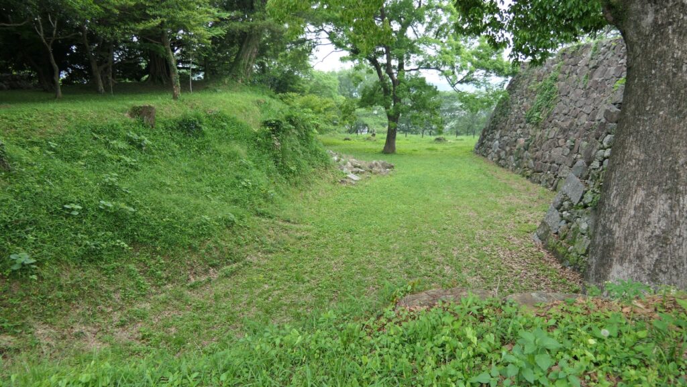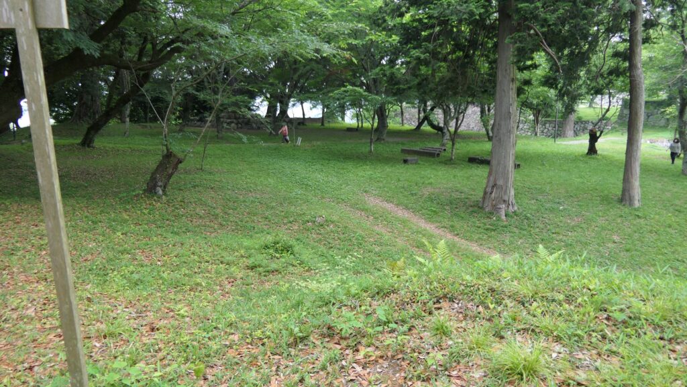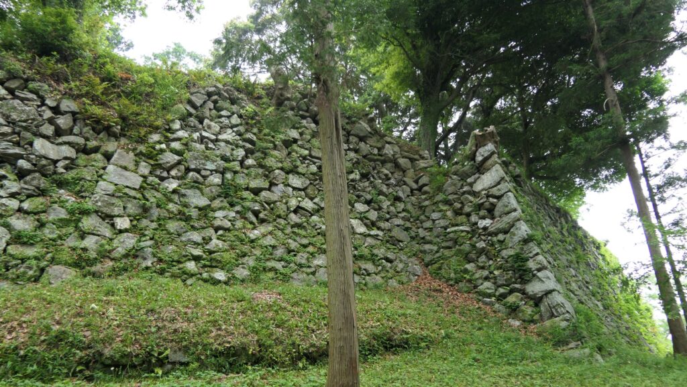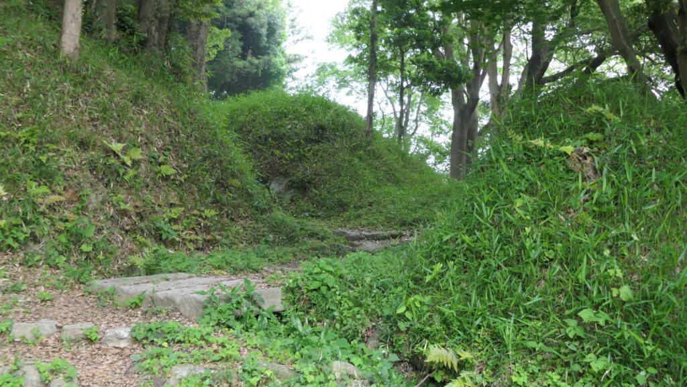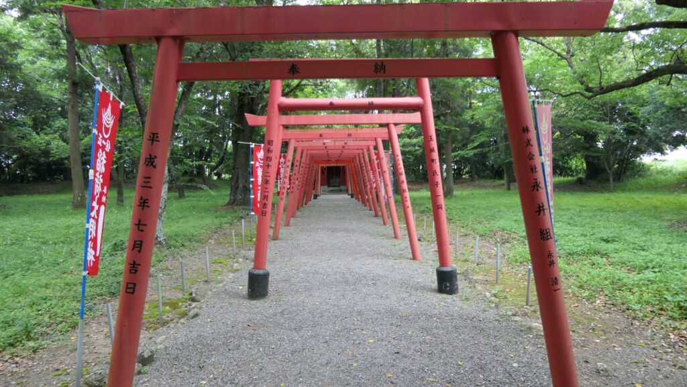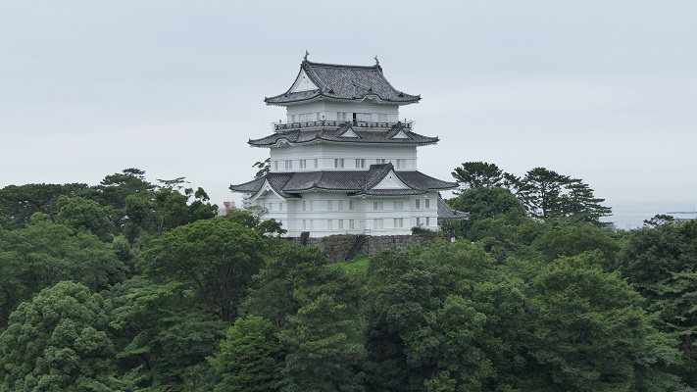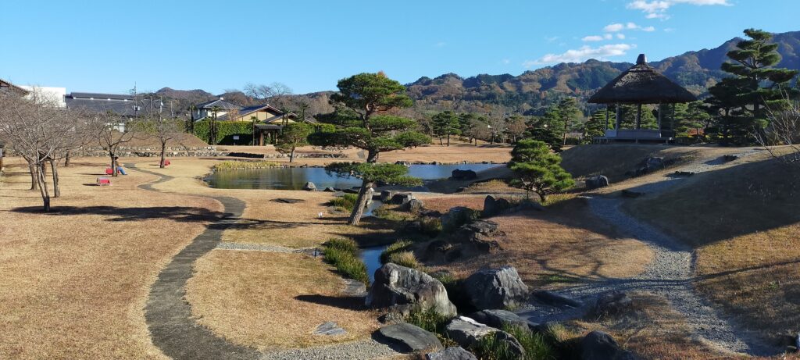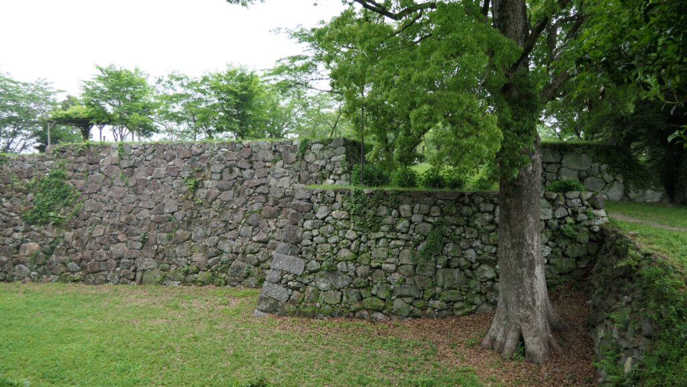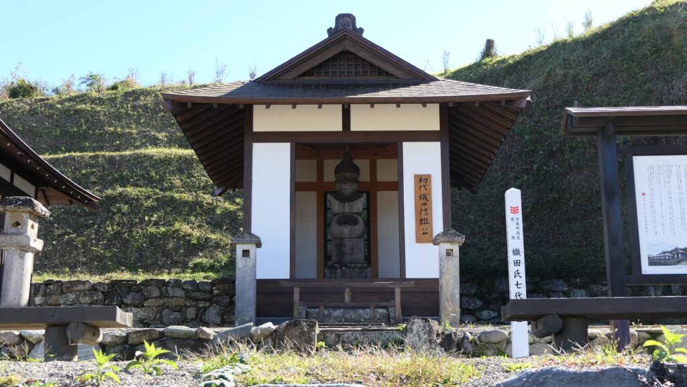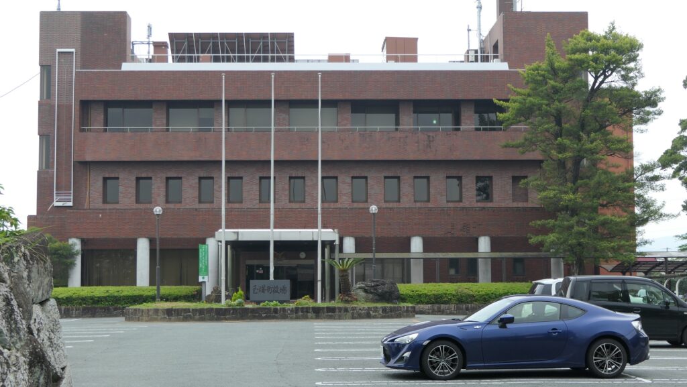Location and History
Takatora was seeking his Ideal Master
Akagi Castle was located in the mountain part of Kii Province what is now Wakayama Prefecture. The castle was built around 1589 by Takatora Todo who would be a well-known master of castle construction later. The castle was one of his earliest castles, so it can be seen as the starting point of his castle construction. Takatora came from Omi Province near Kyoto during the Sengoku Period when so many warlords divided the country and often battled with each other. He was well built and distinguished himself in many wars, however, his masters didn’t always survive. As a result, he changed his masters as many as seven times like an excellent business person changes one’s job several times now. In 1576, he found his fourth master, Hidenaga Toyotomi, the little brother of Hideyoshi Toyotomi who would become the ruler of Japan later.
The range of Kii Province and the location of the castle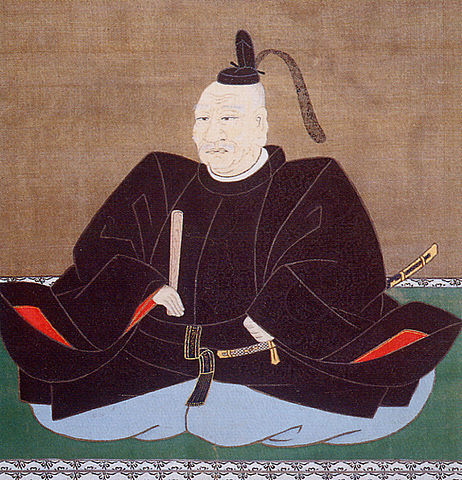
Hedenaga was a nicely balanced leader joining his brother’s unification of Japan. Takatora was promoted by Hidenaga to one of his senior vassals and also learned many elements of the enterprise, one of which was how to build castles. He must have experienced it through many battles under Hidenaga. In 1585, Hideyoshi had conquered Kii Provence which was given to Hidenaga. Hidenaga also gave part of the province to be governed to Takatora. However, it was not easy because many local lords still didn’t want to be ruled by others, who also had guns which were popular weapons in the province at that time. One of Takatora’s answers to the question was to build his new castle called Akagi Castle.


Mountain Castle with Advanced System
Akagi Castle was a simple mountain castle with its Main Enclosure on a hill and its other enclosures on the three ridges in the north, east, and west. They are similar to many other castles built at that time so far. Takatora added advanced systems with his own ideas and experiences using the current technology. First, the Main Enclosure was basically square shaped and surrounded by high stone walls. The line of the walls was also bended elaborately to make a side attack to enemies. Its entrance was guarded by a small square space called Masugata. These features can be seen in other castles Takatora built later such as Imabari and Tsu Castles. Other enclosures were also surrounded by stone walls and placed wisely. For example, if visitors or enemies wanted to go the Main Enclosure by passing the enclosures on the eastern ridge, they had to go through three alternated entrances called Koguchi.
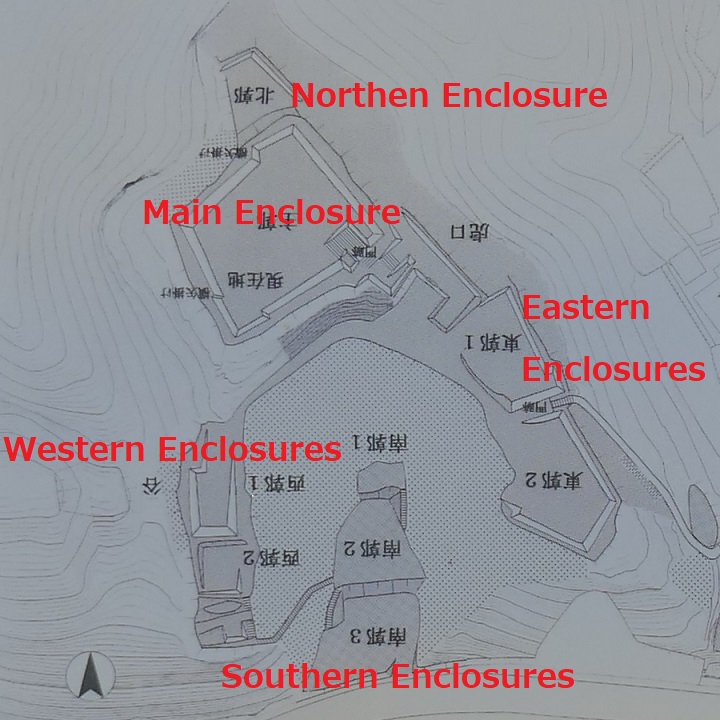
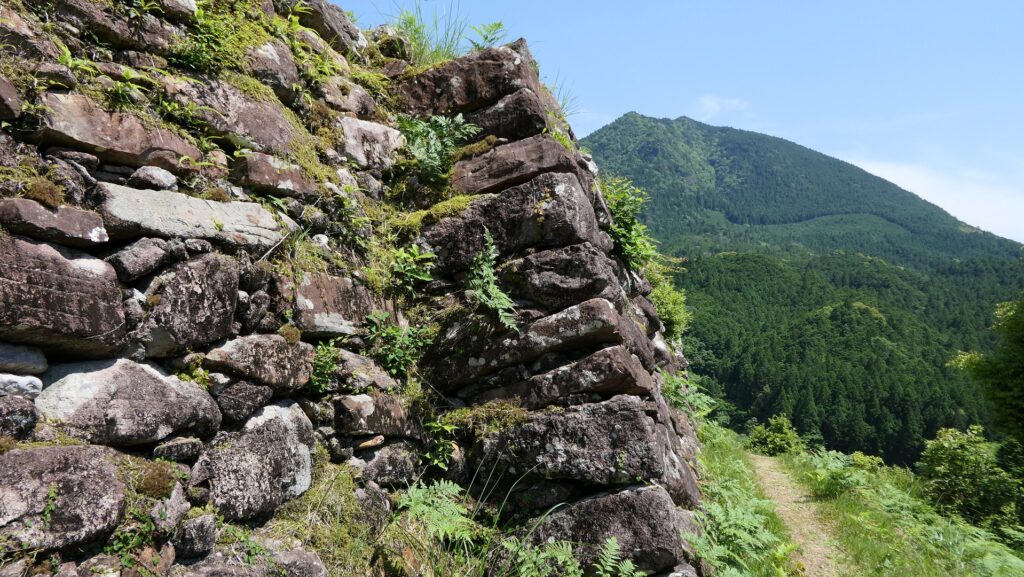
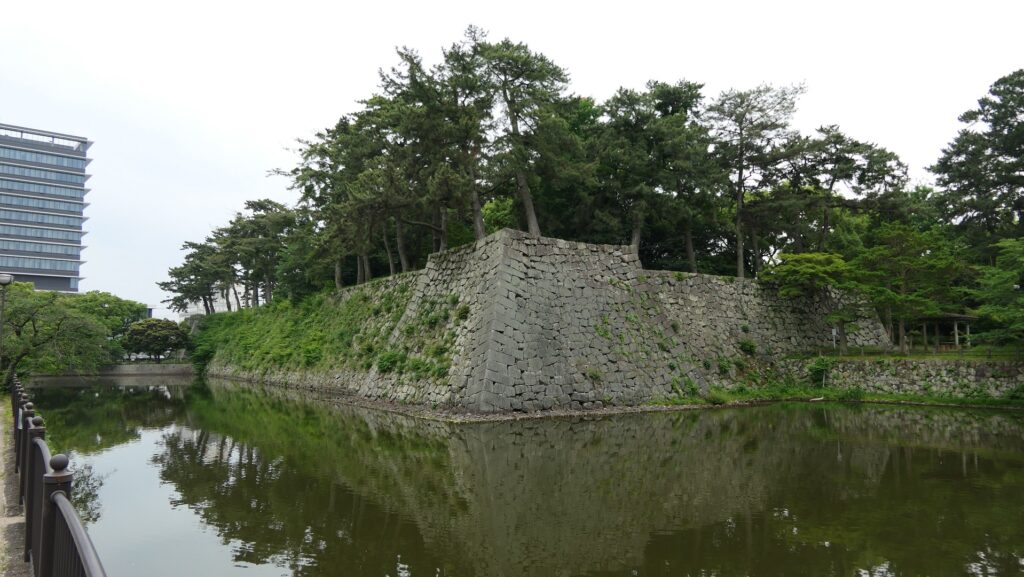
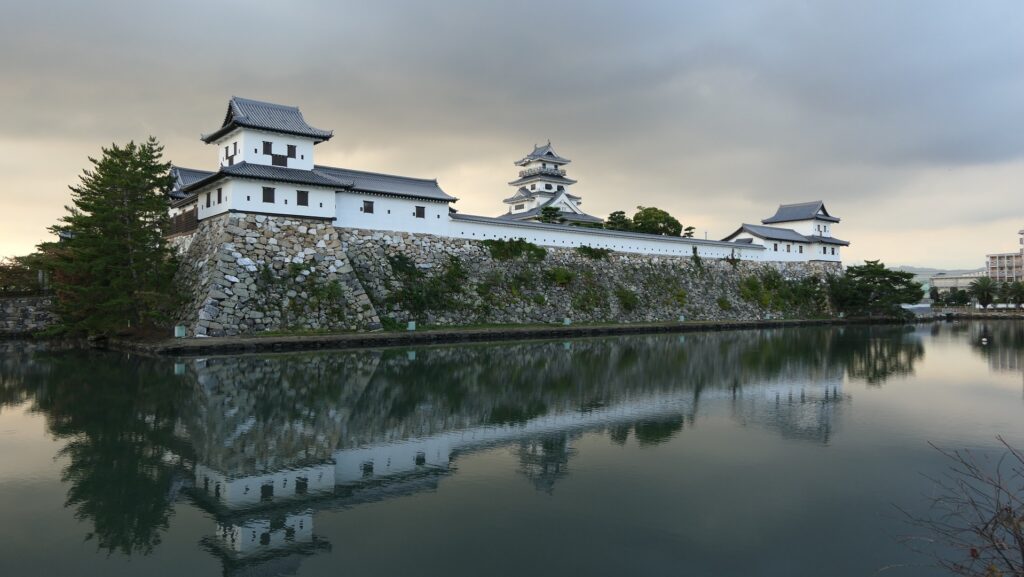
Takatora succeeded in governing the area around the castle. The castle probably provided relief from dangerous battles and Takatora’s authority to the local people. However, his stable governance was not done by only the castle, but also by his strict policy. He executed 160 rebels including local warriors and farmers, called Kitayama Uprising, at Tabirako Mountain Pass near the castle just after the completion of the castle. The reason for the uprising is said that they were against Hideyoshi’s nationwide land survey because the government before Hideyoshi did not recognize how much field people had. People had to pay more tax after the government survey. That was one of the realities in the Sengoku Period.
The relief map around the castleCastle is followed by Asano Clan before abandoned by One Castle per Province Law
In the first 17th Century, the Asano Clan governed Kii Province. They were based in Wakayama Castle, but also used Akagi Castle as the Kitayama Uprising people rebelled again. The clan executed more people than Takatora. Akagi Castle was finally abandoned due to the Law of One Castle per Province by the Tokugawa Shogunate in 1615.
