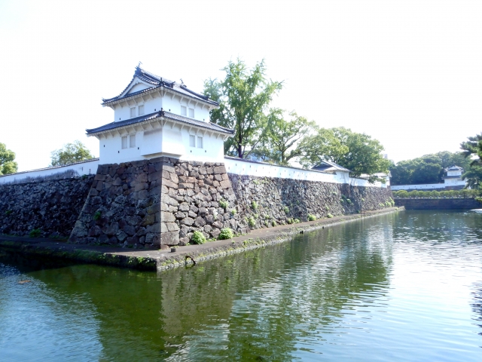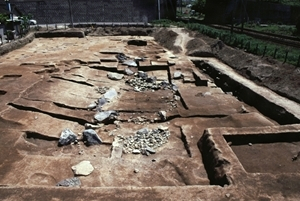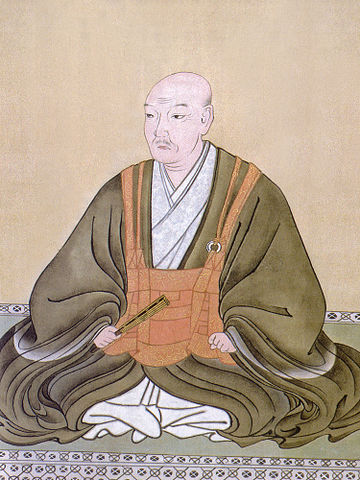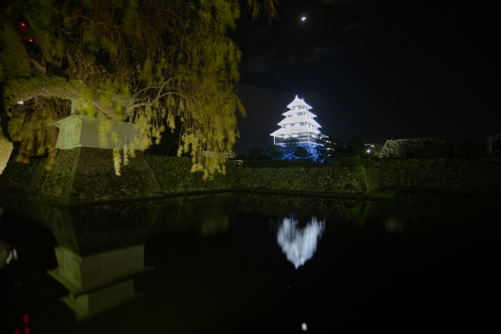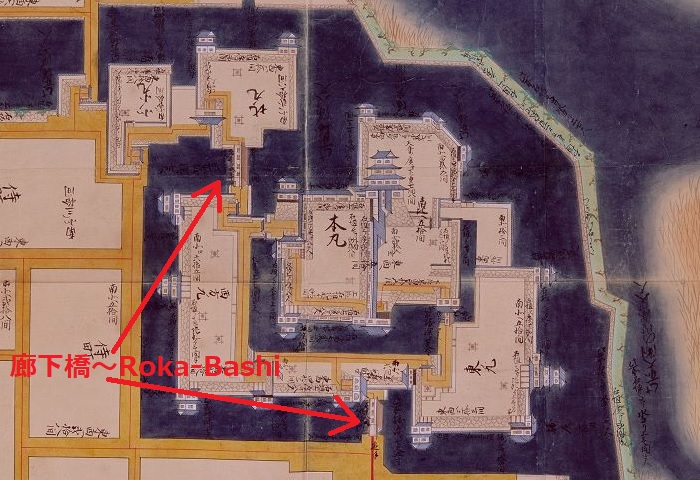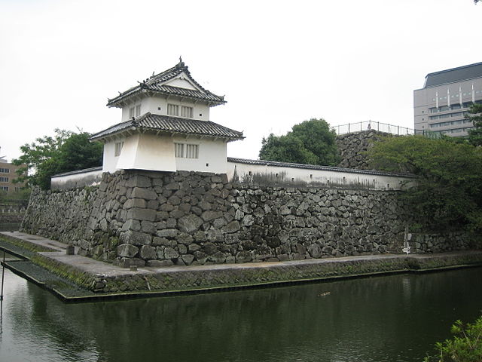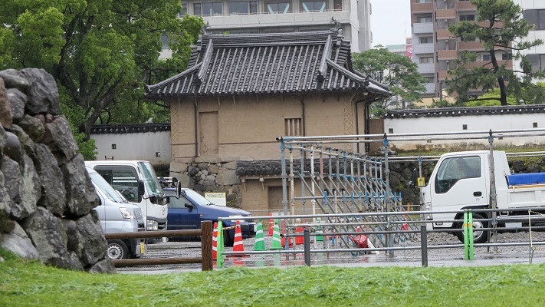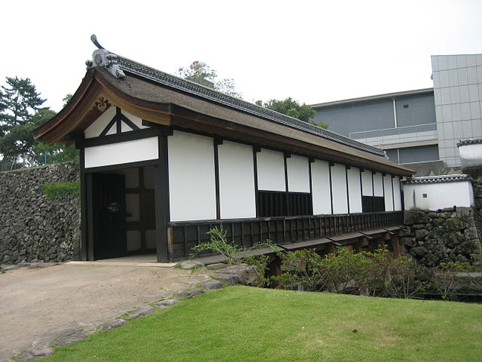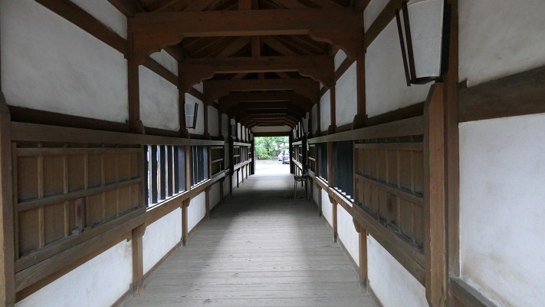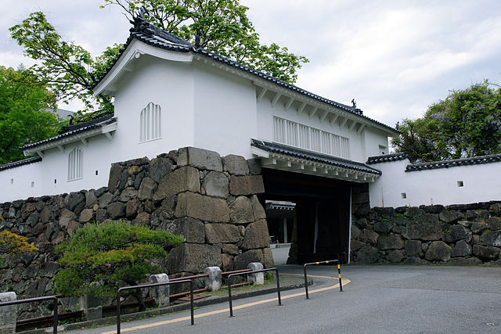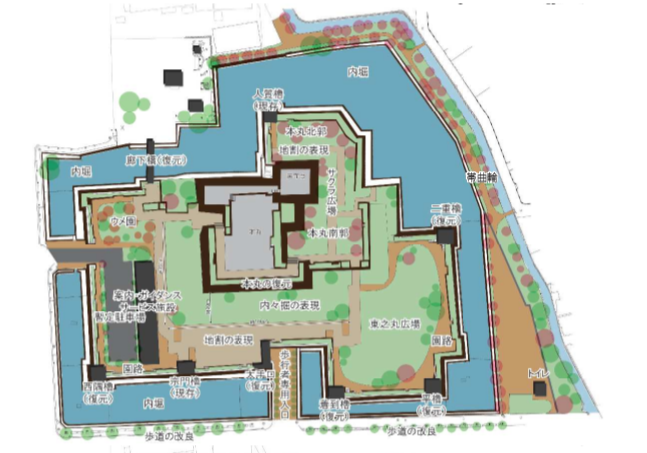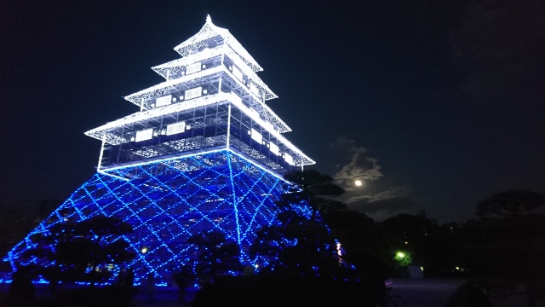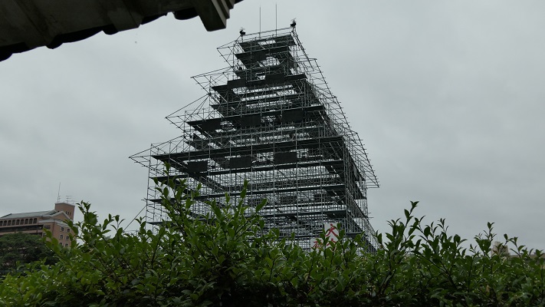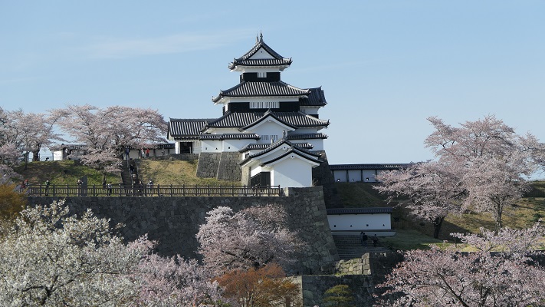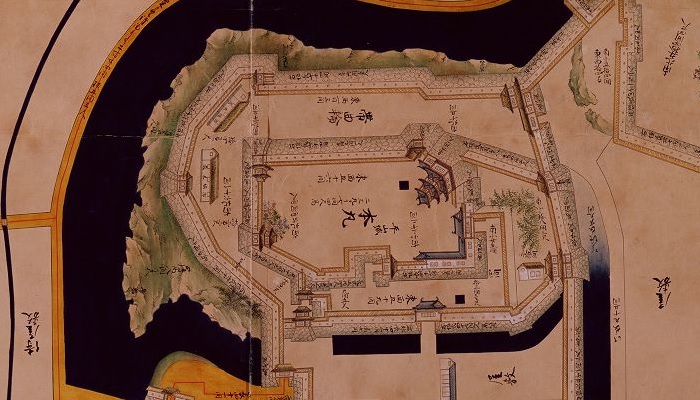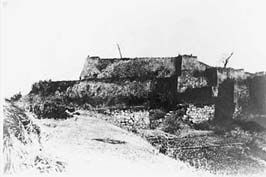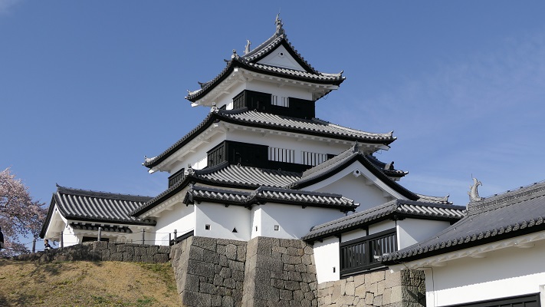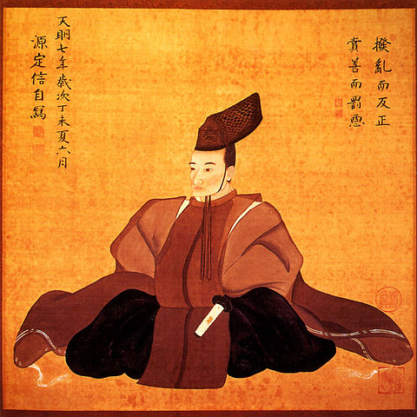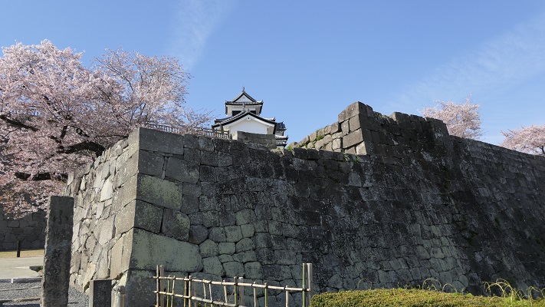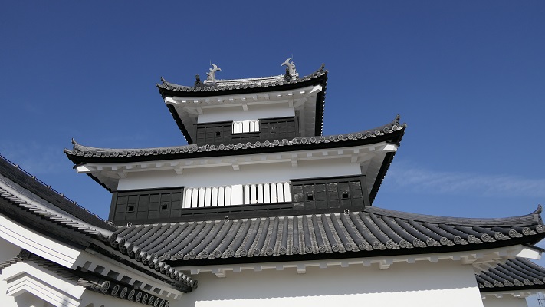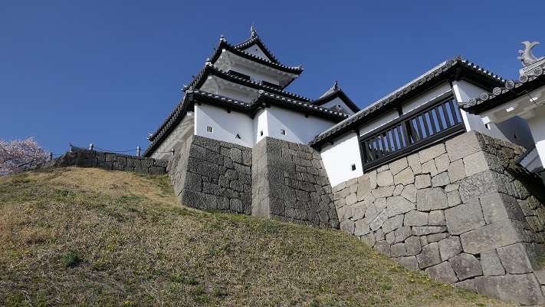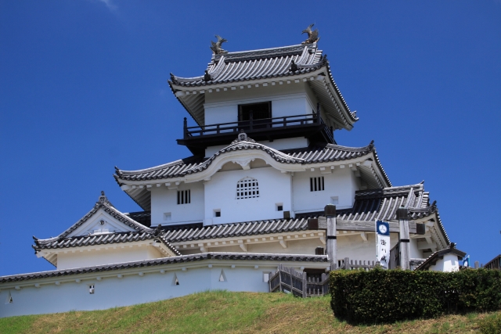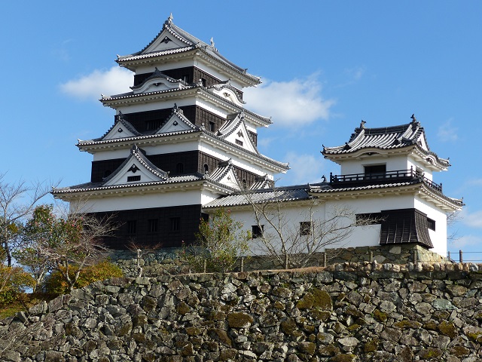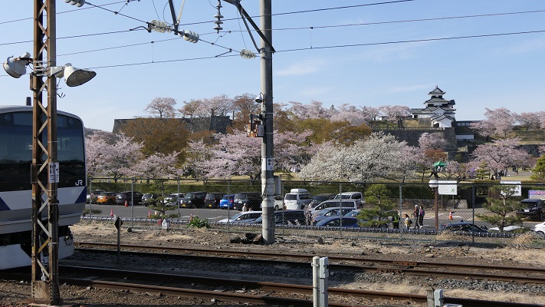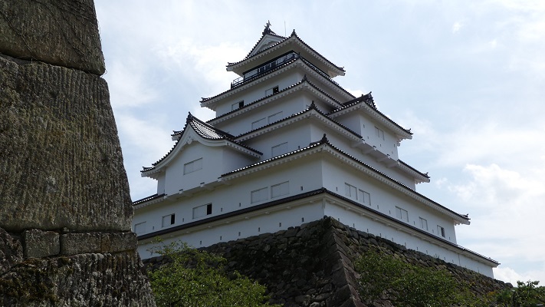
立地と歴史~Location and History
葦名氏が築城~Ashina clan first built it
現在の福島県の会津地域は、鉄道や自動車が普及する以前は交通の要地でした。戦国時代にはこの地域を巡って葦名氏と伊達氏がしのぎを削りました。葦名氏が最初に、恐らくは後の若松城と同じところに黒川城を築きました。城は会津盆地の低台地の西端にあり、その南北を二つの川に挟まれていました。
The Aizu area in now Fukushima Prefecture was an important point for transportation before the rise in trains and automobiles. In the “Sengoku” or Warring States Period, the Ashina clan and the Date clan battled each other over the area. Ashina first built Kurokawa Castle probably at the same place as later Wakamatsu Castle. The castle was on the western edge of a mild plateau in Aizu Basin sandwiched by two rivers in the north and south directions.
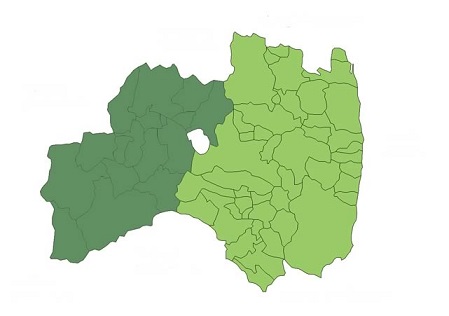
蒲生氏郷が天守を建設~Ujisato Gamo constructed Tenshu
1590年、天下人の豊臣秀吉は「奥州仕置」を宣言し、東北地方で彼の裁量による領地の配分を行い、黒川城にやってきました。秀吉はそのとき領主であった伊達からこの城を取り上げ、配下の蒲生氏郷に与えました。氏郷は城の大改修を始め、東北地方では初めて石垣を使った台上に天守を築き、城の名前を「若松」と改めました。更に、この天守は7層の建物であったと言われ、きっとこの地方の人たちを驚かせたことでしょう。
In 1590, the ruler Hideyoshi Toyotomi declared “Oshu-Shioki” which refers to the assessment of his territorial ownership in Tohoku Region, and came to Kurokawa Castle. He took the castle away from Date, the lord of it then, and gave it his men, Ujisato Gamo. Gamo started the renovation of it, built the first “Tenshu” or Main Tower on its base using stone walls for the region, and renamed the castle “Wakamatsu”. It is said that the Tenshu was even a seven-layer building that must have surprised people in the region.
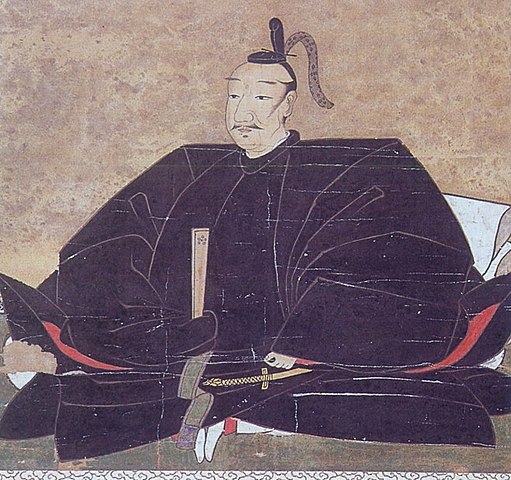
加藤氏が新天守と出丸で強化~Kato clan improved it with new Tenshu and Demaru
城の後継の領主、加藤氏もまた城を強化しました。加藤は地震で傾いていた天守を5層の新しい天守に置き替え、天守がある「本丸」は高石垣と堀に囲まれていました。加藤はまた「出丸」と呼ばれる強力な防御拠点を、本丸を守るためその北方と西方に築きます。この城には「二の丸」や「三の丸」といった曲輪が東方にあり、自然の障壁として湯川がありました。その上に、総構えと呼ばれる外堀、土塁と16つの門から成る外郭があり、その外周は約6kmでした。
The following lord of the castle, the Kato clan also improved it. Kato replaced the Tenshu, which had leaned due to an earthquake, with a new five-layer one at “Honmaru” enclosure that were surrounded by high stone walls and moats. They also built the defense strongpoints called “Damaru” in the north and west to protect Honmaru. The castle had other enclosures such as “Ninomaru” and “Sannonaru” in the east, and a natural hazard as Yukawa River. Moreover, the castle had an outline called “Sou-Gamae” with outer moats, earthen walls and 16 gates whose perimeter wad about 6 km.
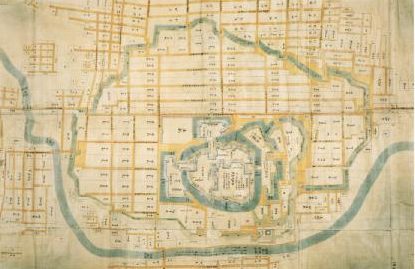
若松城が標的に~Wakamatsu Castle was targeted
その後、松平氏が長年城と町を統治していました。彼らは精強さと徳川幕府への忠誠で知られていました。そのため幕末の京都において反体制者と戦うことになります。最後の領主、松平容保は幕府から京都守護職に任命され、孝明天皇からも信頼されました。ところが状況が変わり、長州藩、薩摩藩といった反体制側が今後は明治天皇のもと新政府となってしまったのです。新政府は幕府が降伏した後は、容保がいる会津藩を罰しようとしました。その標的が若松城でした。
After that, Matsudaira clan governed the castle and town for many years. They were known for strength and their loyalty to the Tokugawa Shogunate. That made them fight with dissidents in Kyoto at the end of the Edo Period. The last lord, Katamori Matsudaira was assigned for the Military Governor of Kyoto by the Shogunate, and supported by Emperor Komei. However, the situation was changed, the dissidents such as the Choshu and Satsuma Domains became the New Government under Emperor Meiji instead. The government tried to punish the Aizu Domain under Katamori after the surrender of the Shogunate. Its target was Wakamatsu Castle.
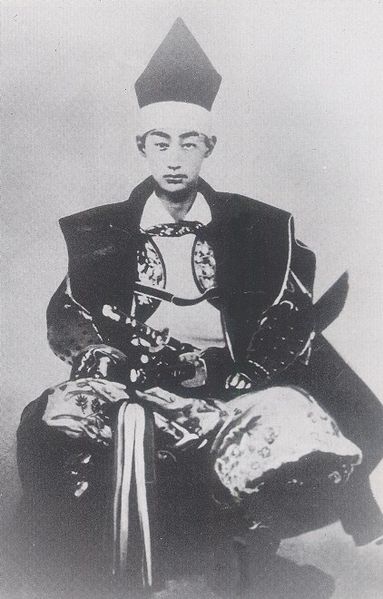
出丸が敵を撃退し籠城戦に~Demaru repelled enemy, and held castle long
1868年8月23日、近代装備の政府軍が城を攻撃しましたが、撃退されました。北出丸が防御したのです。200年以上前に出来た防衛システムが、近代戦争においてさえその頑丈さを証明したのです。軍は方針を変え、外郭を取り囲み、遠くから城に砲撃を加えました。城はかなりの損害を被りましたが、武士たちは闘志を失いませんでした。包囲戦は1ヶ月続きます。やがて援軍の見込みもなくなり、政府軍は総攻撃により外郭を突破しました。容保は9月22日に降伏しました。少年兵による白虎隊を含む会津藩士の死体は、新政府により埋葬を許されなかったといいます。
The Government Army with modern equipment attacked the castle on August 23, 1868, but was warded off. The north Demaru blocked it. The defense system established over 200 years ago proved its toughness even in a modern war. The army changed the way, surrounded the outline, and shot cannons into the castle from far away. The castle was so damaged, but the warriors kept fighting spirit. The siege lasted for one month. There would be no hope to have a reinforcement, and the army launched a full-scale attack to break the outline. Katamori had to surrender on September 22. It is said that the war dead of Aizu Domain, including a boy military unit, called Byakkotai were not allowed to be buried by the Government.
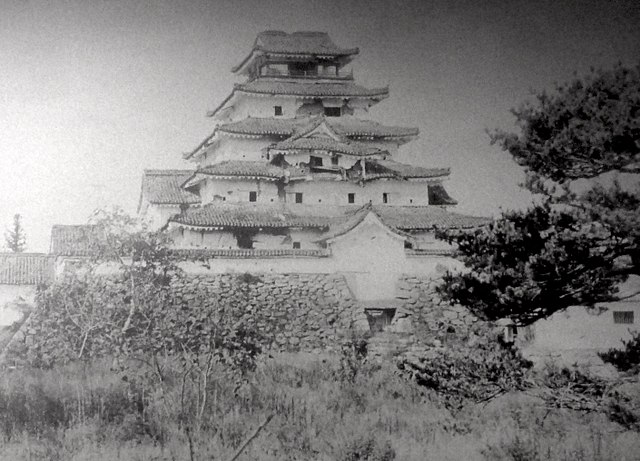
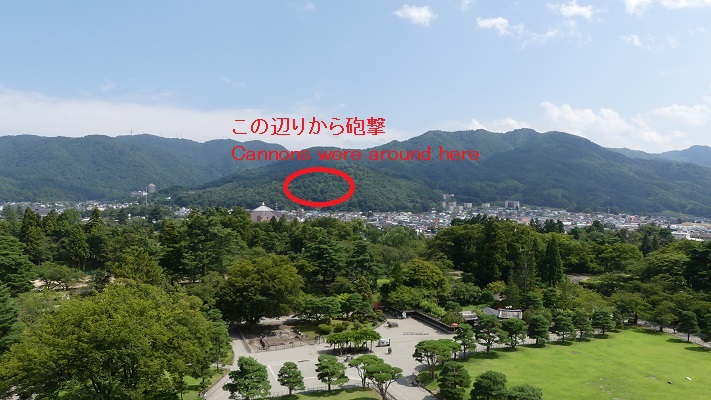
特徴~Features
復元された5層天守~Restored 5-layer Tenshu
現在、地元の人たちは通常この城のことを、よく知られた愛称である「鶴ヶ城」と呼んでいます。城跡は「鶴ヶ城公園」という名の歴史公園として、城の中心の基礎部分が復元天守とともに残っています。天守は外観復元され、博物館としても使われています。加藤が築いた5層天守を、蒲生が築いた元からの石垣の上に再現しています。
Now, local people usually call the castle “Tsuruga-jo”, its famous nickname. The ruins of castle remain as a historical park called Tsuruga-jo Park with the foundation of the central castle and the restored Tenshu . Tenshu is apparently restored and also used as a museum. It emulates Kato’s five-layer Tenshu on Gamo’s original stone walls.
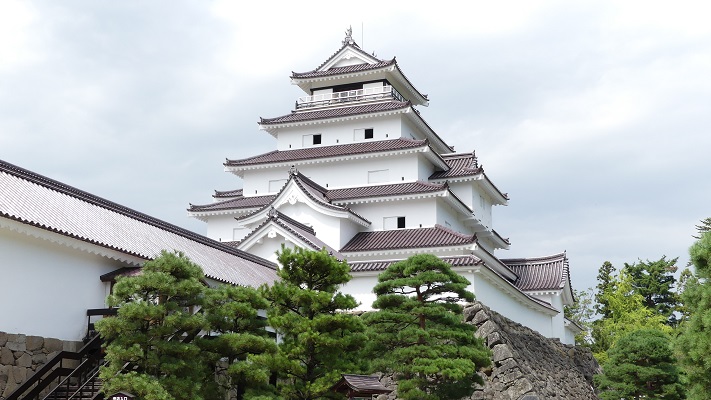
その石垣は天守に比して少し大きいようにも見えますが、蒲生の7層天守にはピッタリだっともいいます。
The stone walls look little large for the Tenshu because Gamo’s seven-layer one might be fitter.
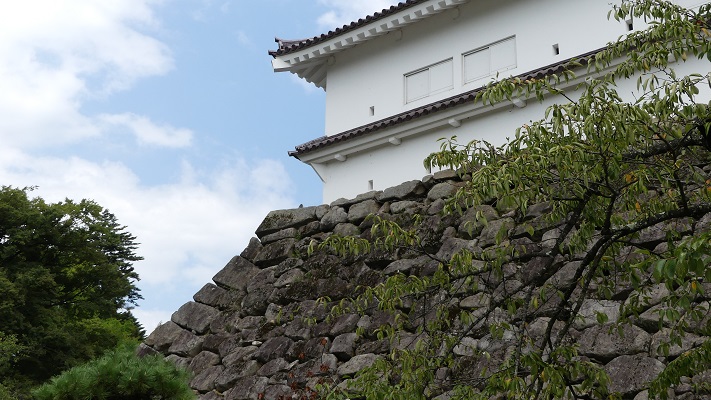
更には天守の瓦が最近赤いものに取り替えられました。これが元来の様式であり、寒い気候でも耐久性があるとのことです。
In addition, the roof tiles of Tenshu were recently replaced with red colored ones which were original style and durable under cold climate.
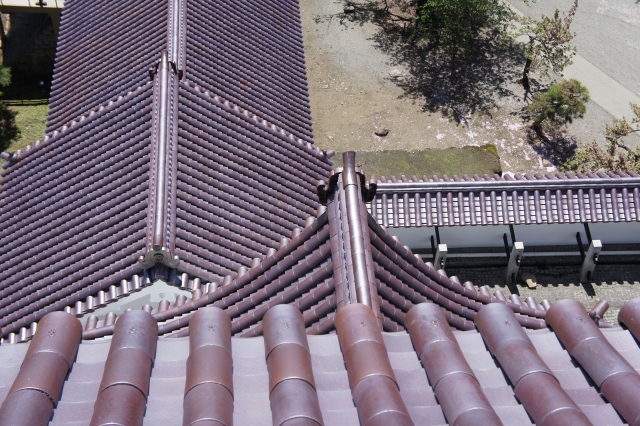
他の建物と遺跡~Other buildings and ruins
城周辺の航空写真~The aerial photo of around the castle他には、鉄門、干飯櫓といった建物が復元され、漆喰塀により天守とつながっています。
Other buildings like Kurogane Gate and Hoshii Turret were also restored connected with Tenshu by plaster walls.
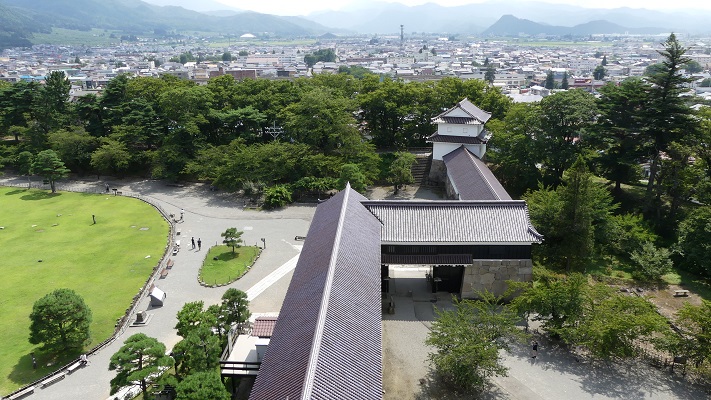
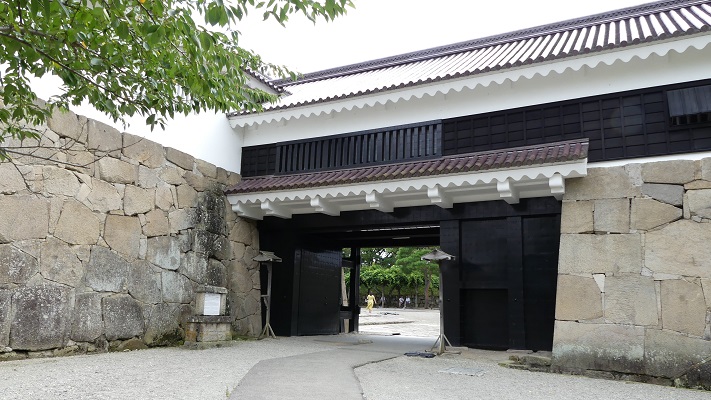
それから本丸の東側に沿っている加藤が最初に築いた高石垣は必見です。
You should check out the remaining high stone walls along the east side of Honmaru that Kato first built.
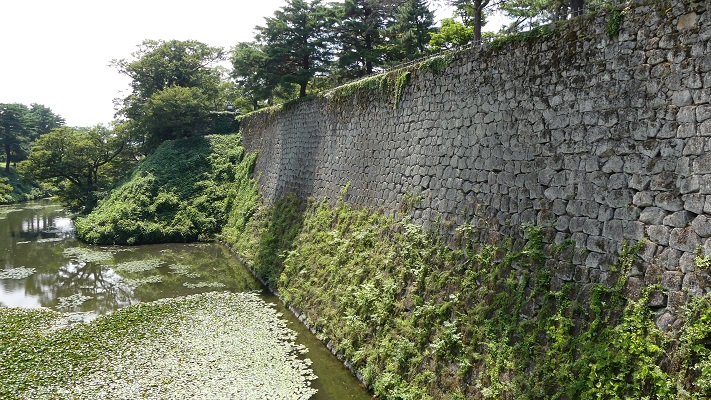
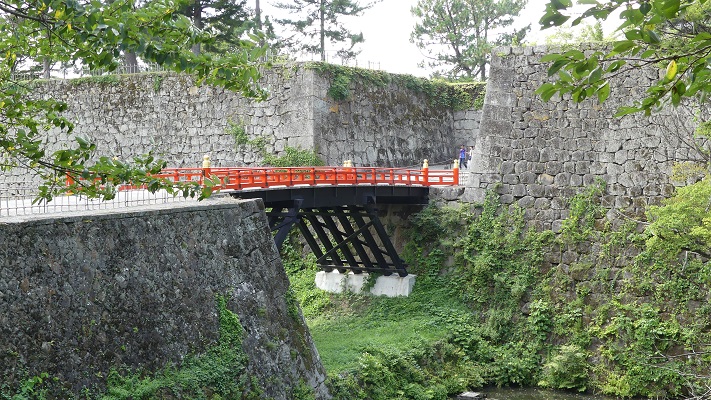
また、本丸の北側と西側には「出丸」の構造が残っていますので、是非ご覧ください。
You can also see the structure of the defense system “Dameru” in the north and west of Honmaru.
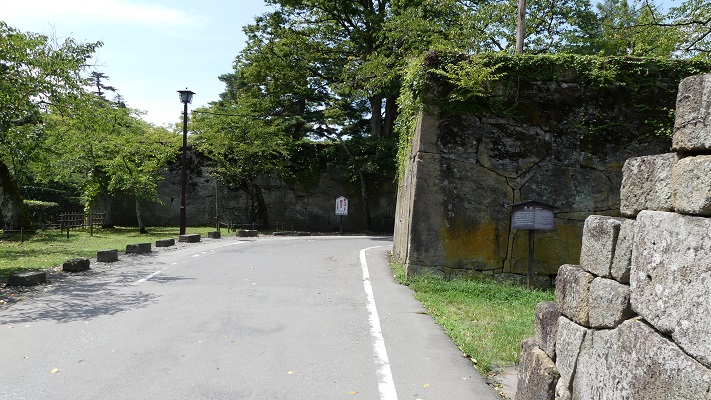
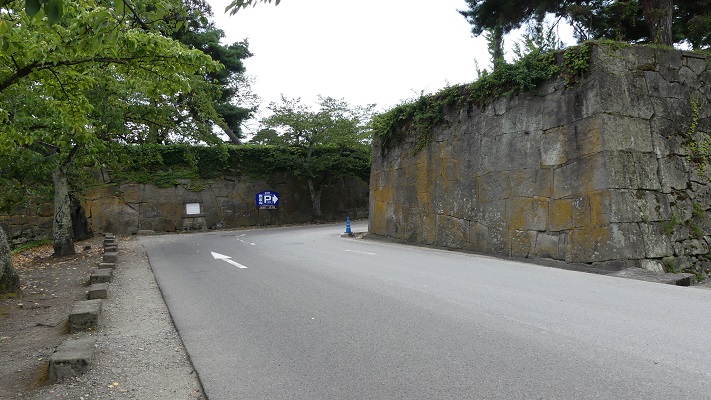
外郭の遺跡としては僅かですが甲賀町口郭門跡などがあります。
There are few ruins of the outline such as the Kogamachi Gate Ruins.
その後~Later History
元武士が保存のため買い上げ~Fromer warrior bought it to preserve
明治維新後、1874年に一般に公開後、城の全ての建物は撤去されました。元会津藩士の遠藤敬止は城跡の土地を買い上げ、1890年に以前領主だった松平家に寄付し、その保全を図りました。昭和初期、市が城跡を公園地として保有し、最終的には1934年に国の史跡に指定されました。
After Meiji Restoration, all the buildings of the castle were demolished after the exhibition to the public in 1874. Keishi Endo, a former warrior of Aizu Domain bought the land of the castle ruins and donated them to the former lord Matsudaira to keep them in 1890. In the first Showa Era, the city owned the ruins for a park. In 1934, they were lastly designated as a National Historic Site.
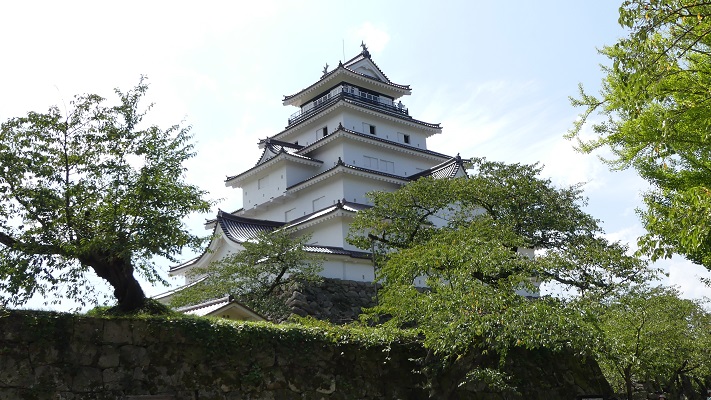
私の感想~My Impression
会津藩は敗れてしまいましたが、会津の多くの人たちは明治時代に、女性を含め教育界や官界などで活躍しました。高い教育を受けていたからです。その歴史を知れば、会津への旅はもっと有意義になると思います。
Despite Aizu Domain being beaten, many people in Aizu succeeded in the Meiji Era, for example, in the educational and the official worlds, including women. Because they were well educated. I think leaning more about the history of Aizu will make your travel there more interesting.
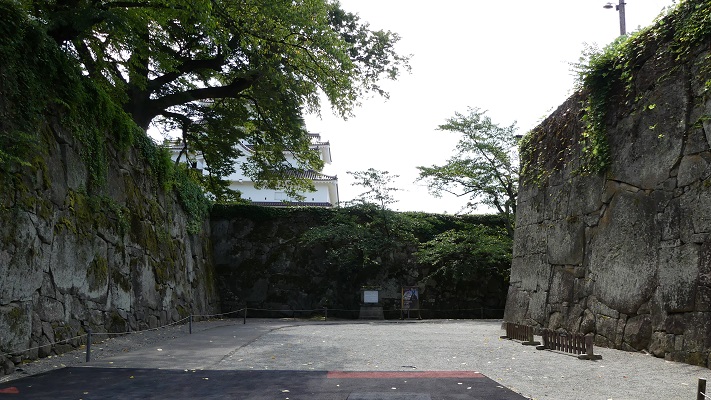
ここに行くには~How to get There
東京などの都市から東北新幹線を使ってこられるのでしたら、郡山駅から高速バスに乗るのが便利です。城の近くに直接行きつけるからです。郡山駅西口でバスに乗って、鶴ヶ城合同庁舎前バス停で降りてください。北出丸から入っていけます。
If you use the Tohoku Shinkansen super express to get there from cities like Tokyo, it can be useful to take the express bus from Koriyama station. Because it takes you directly to near the castle. Take the bus at the west exit of Koriyama station, and take off at the Tsurugajo-Godochosha-Mae bus stop. You can enter at the north Damaru.
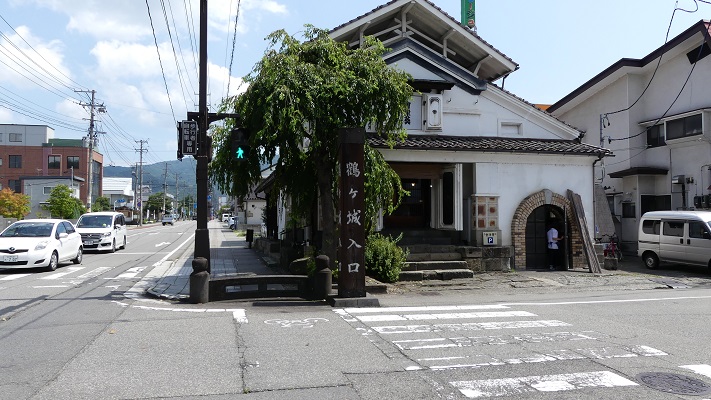
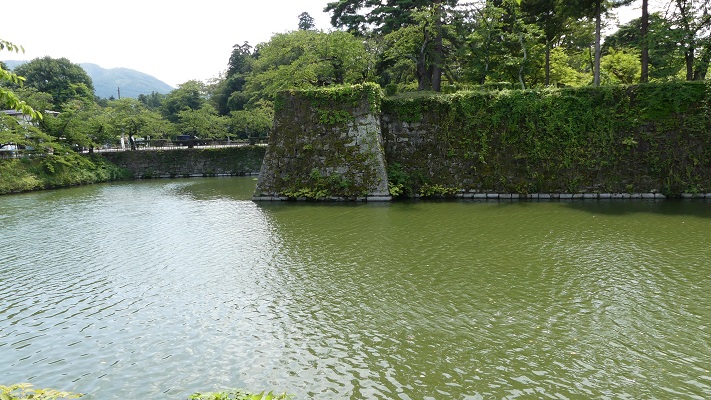
会津若松駅からは、6番バス乗り場からハイカラさんバスに乗り、鶴ヶ城入口、鶴ヶ城北口、または鶴ヶ城三の丸口で降りてください。
車の場合は、磐越自動車道会津若松ICから約15分です。公園には西出丸、東口、南口に駐車場があります。
From Aizu-Wakamatsu station, you can take the Haikara-san bus at the No.6 bus stop, and take off at the Tsurugajo-Iriguchi, Tsurugajo-Kitaguchi or Tsurugajo-Sannomaru-Guchi bus stop.
If you want to go there by car: It takes about 15 minutes from the Aizu-Wakamatsu IC on Banetsu Expressway. The park offers parking lots at the west Demaru, the east entrance and the south entrance.
リンク、参考情報~Links and References
・会津若松観光ビューロー~AIZU WAKAMATSU CITY
・「よみがえる日本の城17」学研(Japanese Book)
・「歴史群像119号、戦国の城/会津若松城」学研(Japanese Magazine)

