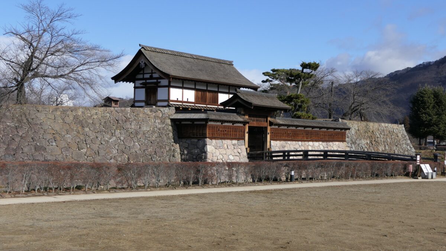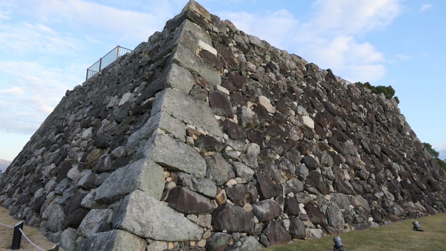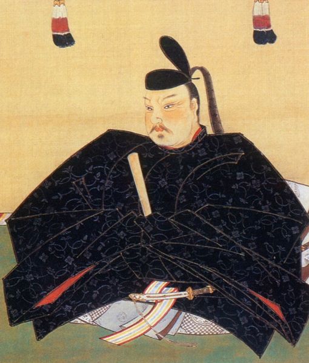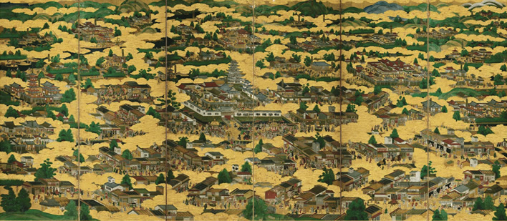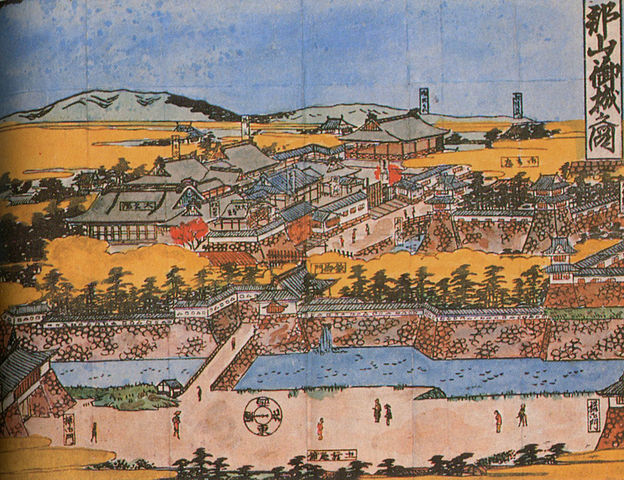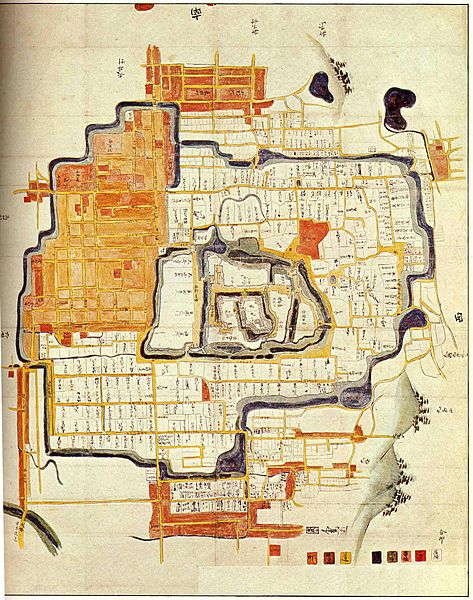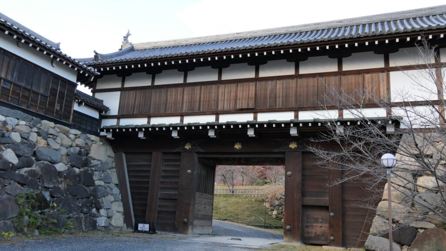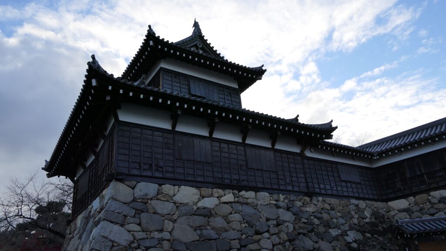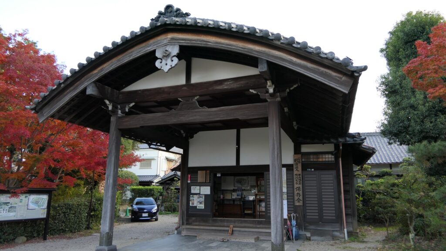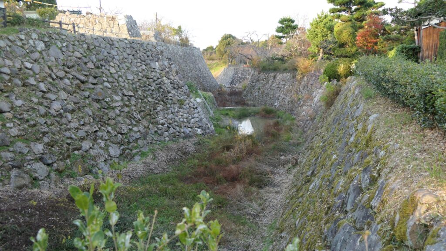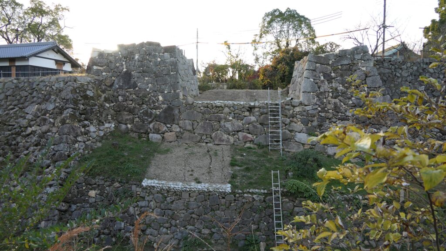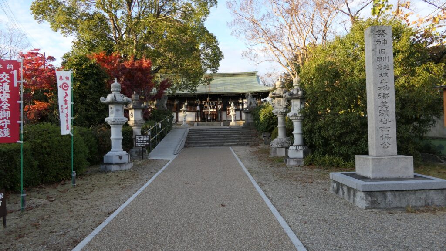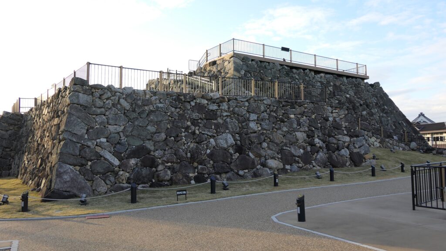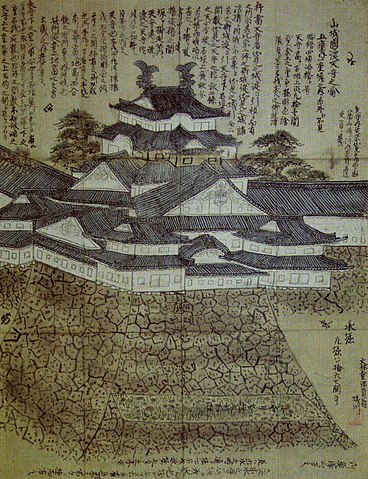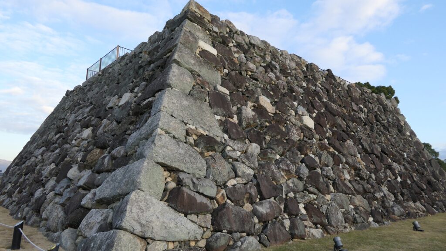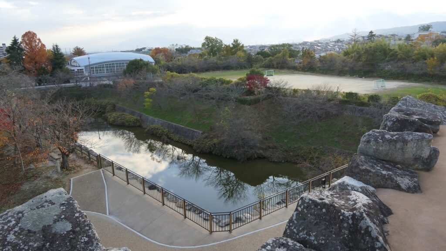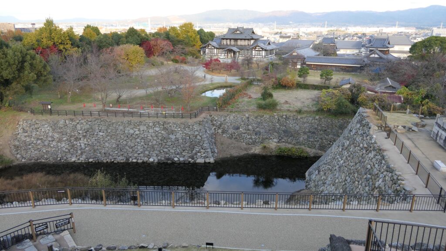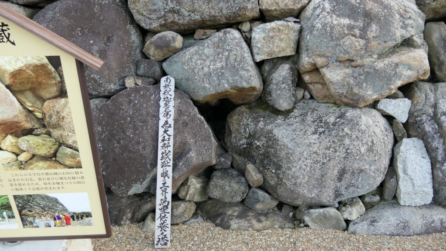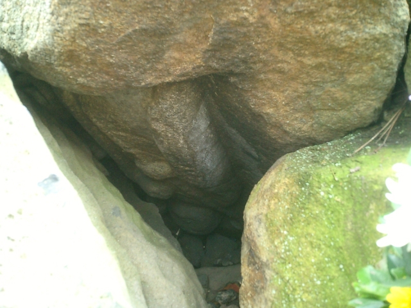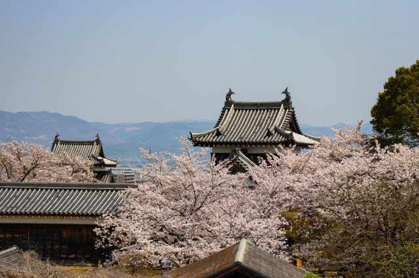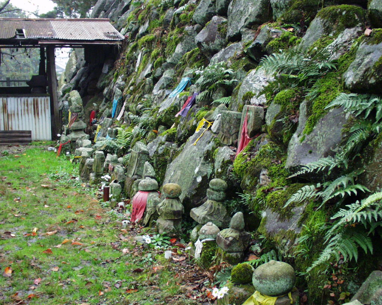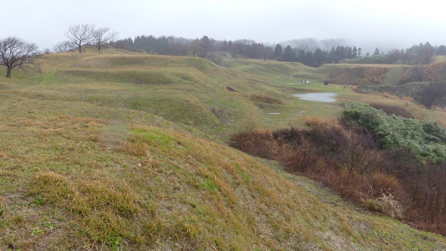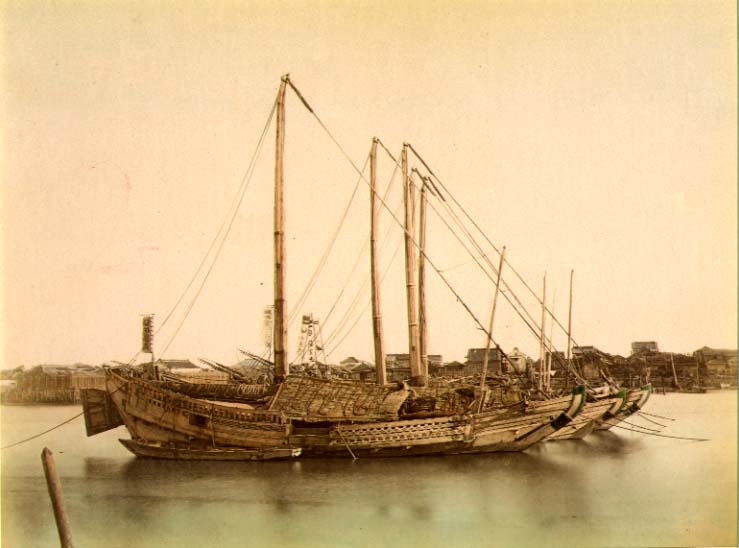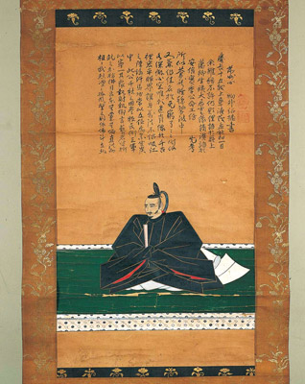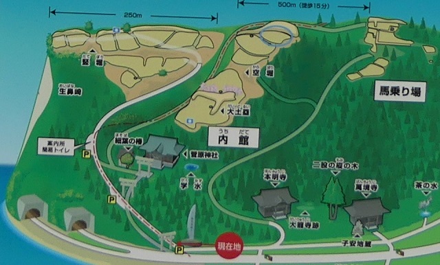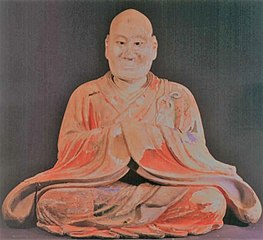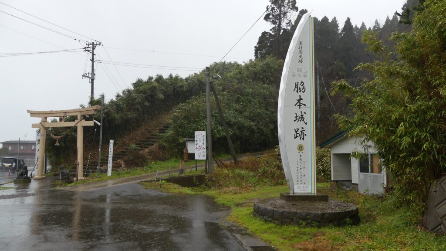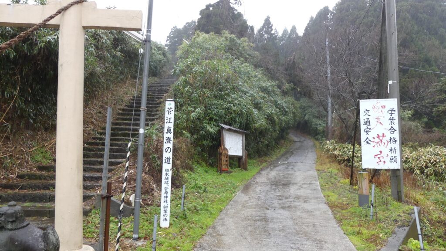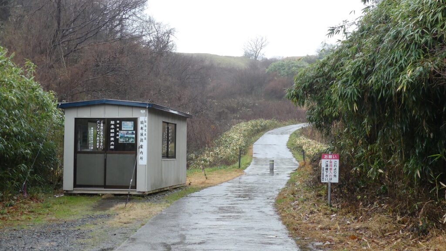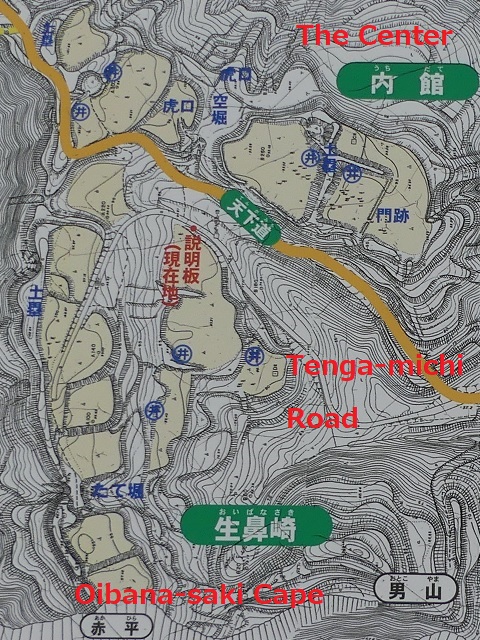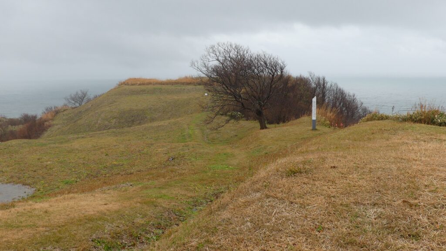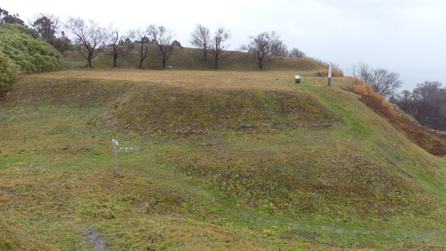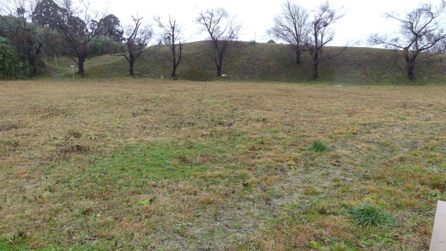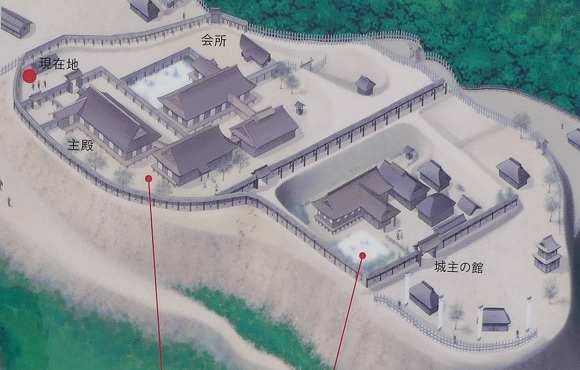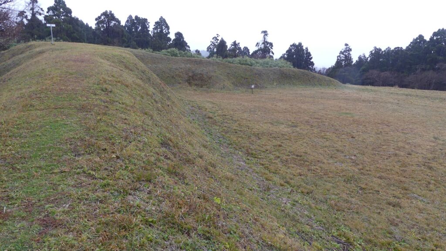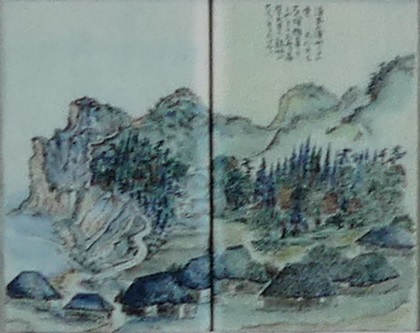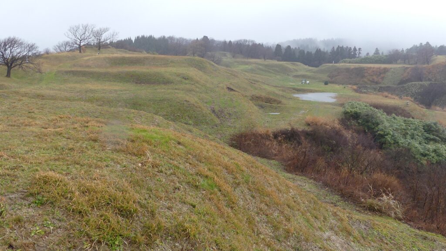立地と歴史~Location and History
武田信玄の本陣~Stronghold for Shingen Takeda
長野県長野市にある松代城は、真田氏の城下町として有名な観光地です。この城には長い歴史があります。16世紀に武田氏が最初に築城し、その頃は海津城と呼ばれていました。この城の建設の理由は、近くの川中島が越後国(現在の新潟県)の上杉氏との最前線であったからです。城は北側が千曲川に接していて、土塁や水堀に囲まれていました。また、城の門の外側には馬出しという武田氏独特の防御システムが備えられていました。城は実際に、1561年の非常に有名な上杉謙信との川中島の戦いにおいて武田信玄の本陣として使われました。
Matsusshiro Castle is a famous attraction in Nagano City, Nagano Prefecture, which was known as a Sanada Clan castle town. The castle has a long history. It was first built by the Takeda Clan in the late 16th Century and was called Kaizu Castle. The reason for the construction was that the area nearby called Kawanakajima was the front line against the Uesugi Clan in Echigo Province (what is now Niigata Prefecture). The castle bordered Chikuma-gawa River on the north and was surrounded by earthen walls and water moats. It is also said that it was equipped with the Takeda Clan’s unique defense system called Umadashi outside the castle gates. The castle was actually used as the stronghold for Shingen Takeda when he fought with Kenshin Uesugi in the very famous fourth Battle of Kawanakajima in 1561.

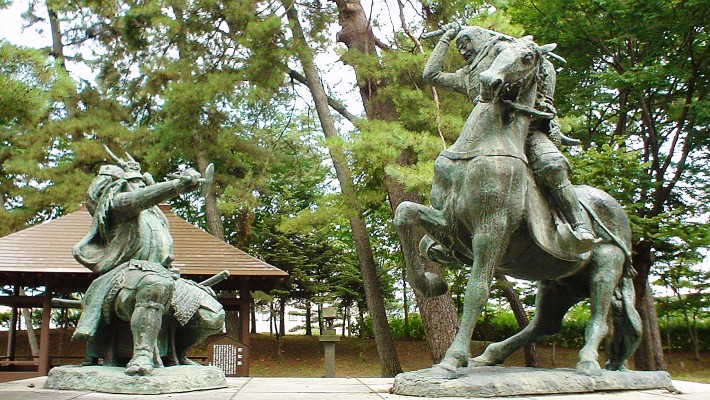
真田氏による統治~Governance by Sanada Clan
1582年に武田氏が織田氏により滅ぼされた後は、この城の城主は何度も変わりました。最終的には真田氏が、城と城下町を含む松代藩を1622年から江戸時代末まで支配しました。また、1711年には徳川幕府により、城の名前が松代城と変更されました。城はそれまでに改修が続けられます。例えば、城の中心地である本丸は、内堀とともに石垣によって囲まれました。石垣の四隅の上には4基の櫓が築かれ、3基の門が本丸の入口に設置されました。本丸の内部には御殿があり、城主が住んでいました。一方、外堀とともに本丸と内堀を囲む二の丸は、まだ土塁があるだけでした。また、恐らくは武田時代に由来する馬出しも残っていました。
After the Takeda Clan was defeated by the Oda Clan in 1582, the lords of the castle were changed several times. The Sanada Clan finally governed the Matsushiro Domain including the castle and the castle town from 1622 until the end of the Edo Period. The castle was also renamed Matsushiro Castle by the Tokugawa Shogunate in 1711. The castle continued to be improved until then. For example, the center of the castle called the Main Enclosure was surrounded by stone walls with the Inner Moat. Four turrets were built on the four corners of the stone walls, and three gates were set at the entrances of the enclosure. The Main Hall was inside of the enclosure where the lord lived. On the other hand, the Second Enclosure with the Outer Moat surrounding the Main Enclosure and InnerMoat still had the earthen walls. The Umadashi system which probably originated in Takeda’s period, also remained.

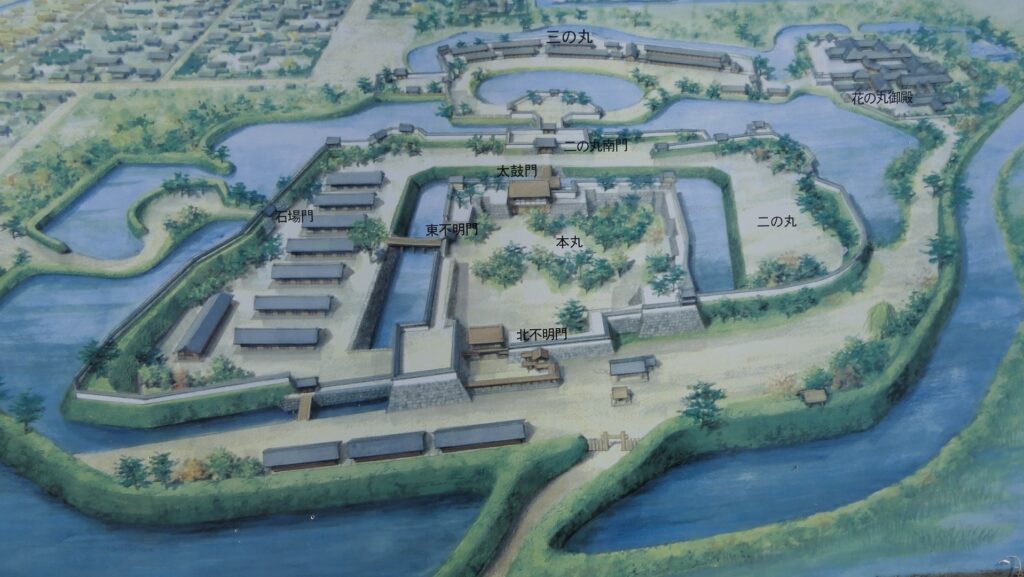
新しい御殿~New Main Halls
しかしながら、この城の川に近い立地は防御には有利でしたが、統治や居住には不利でした。城は洪水の被害に何度も見舞われました。火災による被害もあり、真田氏は居宅を城の中心地から南西部分に移すことを決め、花の丸御殿を建設します。江戸時代末には城から離れた地に、親族関係者(婦女子)のための新御殿も建てました。
However, this castle’s location near the river was positive for defense, but negative for governance and living. The castle suffered damage from floods several times. It was also damaged by fires, so the Samada Clan decided to escape their home from the center of the castle to the southwest part, building Hananomaru Main Hall. The clan also built the New Main Hall for their relatives (women and children) far from the castle at the end of the Edo Period.
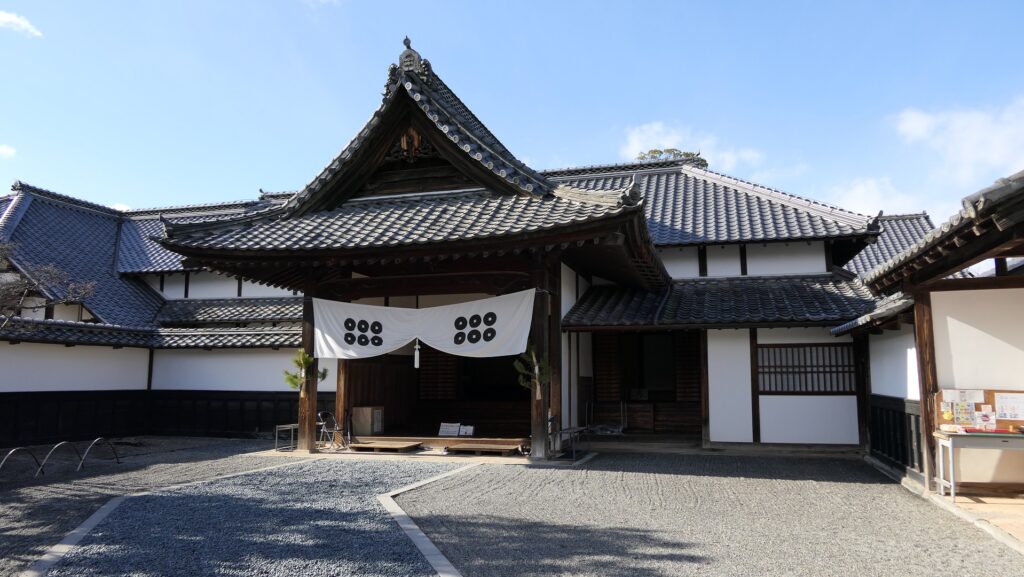
特徴~Features
江戸時代末期のように復元~Restored like End of Edo Period
現在、松代城の中心部は以前の姿に似通って見えます。本丸の石垣のみが現存しているのですが、本丸の2つの門、内堀と2つの橋、そして二の丸を囲む土塁さえもが長野市によって復元されています。市の関係者によると、江戸時代末期の姿を再現したということです。
Now, the center of Matsushiro Castle looks similar to its former appearance. Only the stone walls of the Main Enclosure are original, but two gates to the Main Enclosure, the Inner Moat with two bridges, and even earthen walls surrounding the Second Enclosure have been restored by Nagano City. The city officials say they tried to restore the castle to show its appearance at the end of the Edo Period.
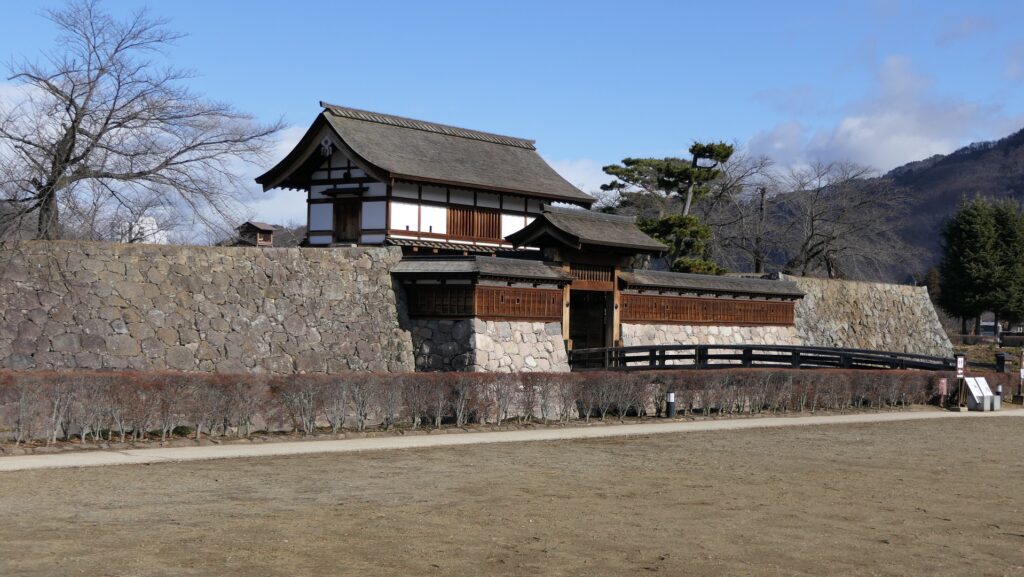
対照的な二の丸と本丸~Contrastive Second and Main Enclosures
観光客は通常、二の丸の入口である南門跡から城に入っていきます。この門跡は、復元された土塁に囲まれていて、その近くには馬出しの痕跡がわずかに残っています。この土塁と本丸の石垣はとても対照的です。それぞれが元々は別の時代に作られたからです。土塁は中世の戦国時代に由来し、石垣は主に江戸時代に作られました。
Visitors usually enter the castle through the ruins of the South Gate, the entrance of the Second Enclosure. The ruins are surrounded by the restored earthen walls and the trace of the Umadashi system slightly remains nearby. The earthen walls and the stone walls of the Main Enclosure are very contrastive because both of them come from different periods. The earthen walls are from the Sengoku Period of the Middle Ages and the stone walls are mainly from the Edo Period of the Modern Times.

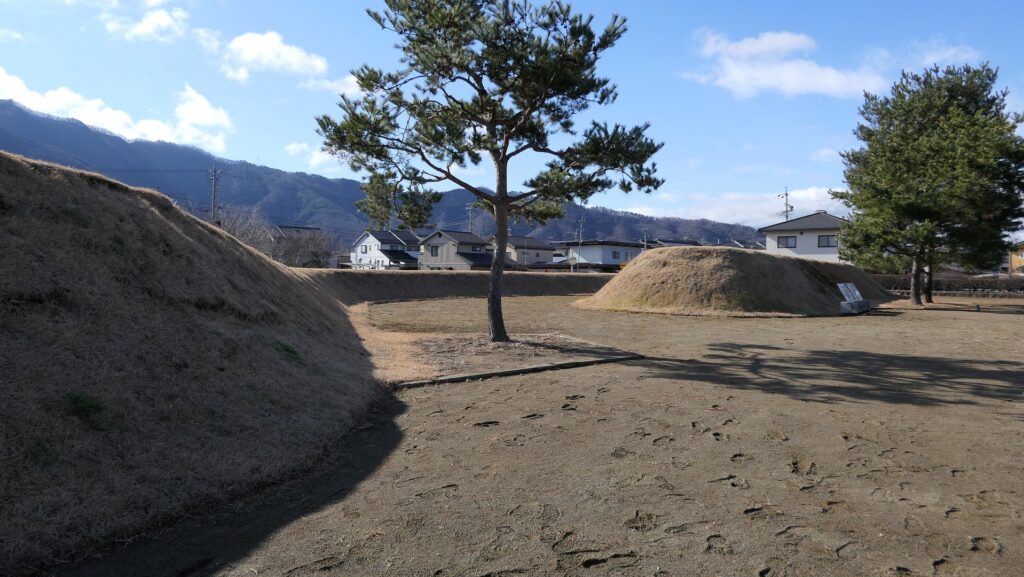
本丸へは内堀にかかっている橋を渡り、太鼓門を通って入ります。これらは皆復元されたもので、城の新しいシンボルになりました。本丸の内側は1717年の大火以降は空き地になっています。角にあった4つの櫓は復元されていませんが、石垣は残っています。北西角のものは一番大きく、櫓の以前には天守が立っていたのではないかと言われています。また、この櫓の石垣とその積み方は他のものよりは古風であり、とても荒々しく見えます。櫓台の上に階段で登り、城周りの景色を見ることができます。
You can enter the Main Enclosure through the Taiko-mon Gate after crossing the bridge over the Inner Moat. These structures have all been restored and have become new symbols of the castle. The inside of the Main Enclosure has remained empty since the great fire in 1717. The four turrets on the corners have not been restored, but their stone wall bases remain. The northwest one is the largest and it is said that the Main Tower might have stood on it before the turret. Its stone walls and the method for piling them are also older than other stone walls, so they look very rough. You can go up the stairs to the top of the base to see a view around the castle.
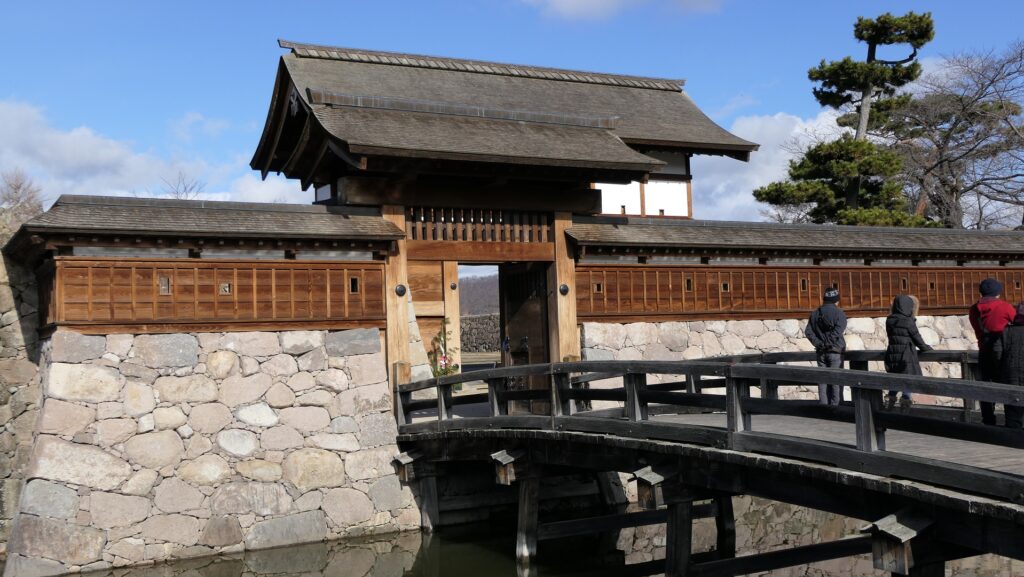
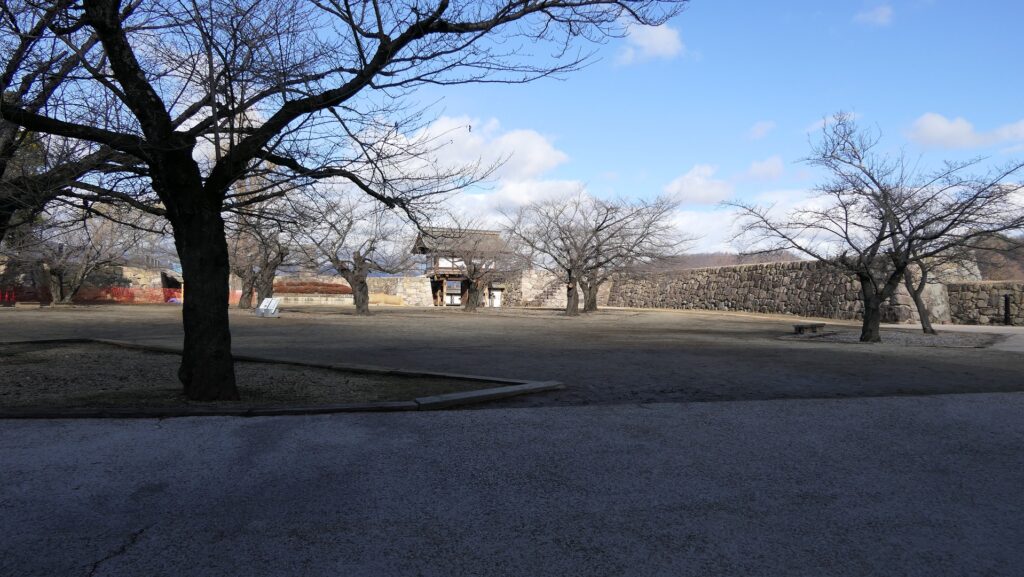
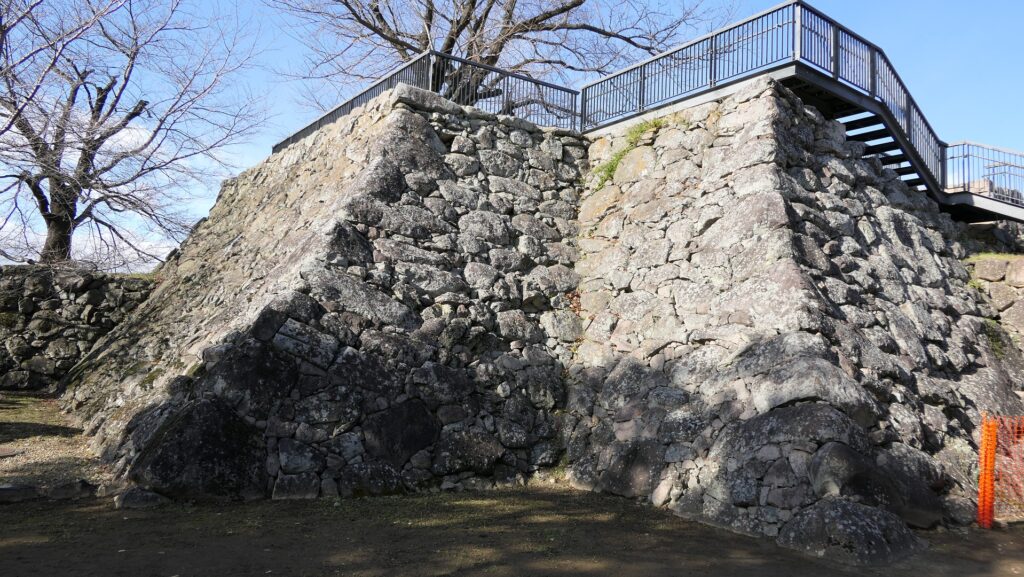

独特な構造~Unique Structures
本丸の北側にはもう一つの復元された北不明門があります。その門をくぐっていくと、本丸を囲んでいる二の丸に戻っていきます。二の丸の北外側は、かつては千曲川でした。江戸時代に洪水を防ぐため、川の流路が替えられたのです。面白いものとしては、埋門という復元された小さな門が二の丸の土塁の所にあります。土塁に通した穴の中に組み込まれていますが、戦が始まったときには埋められるようになってました。
The northern side of the Main Enclosure has another restored gate called Kita-Akazu-mon. You can go through the gate back to the Second Enclosure surrounding the Main Enclosure. The outside of the Second Enclosure on the north was the Chikumagawa-River in the past. The route of the river was changed in the Edo Period to prevent floods. There is an interesting small, restored gate called Uzumi-mon in the earthen walls of the Second Enclosure. It was originally set in a hole through the walls which would have been filled when a battle happened.
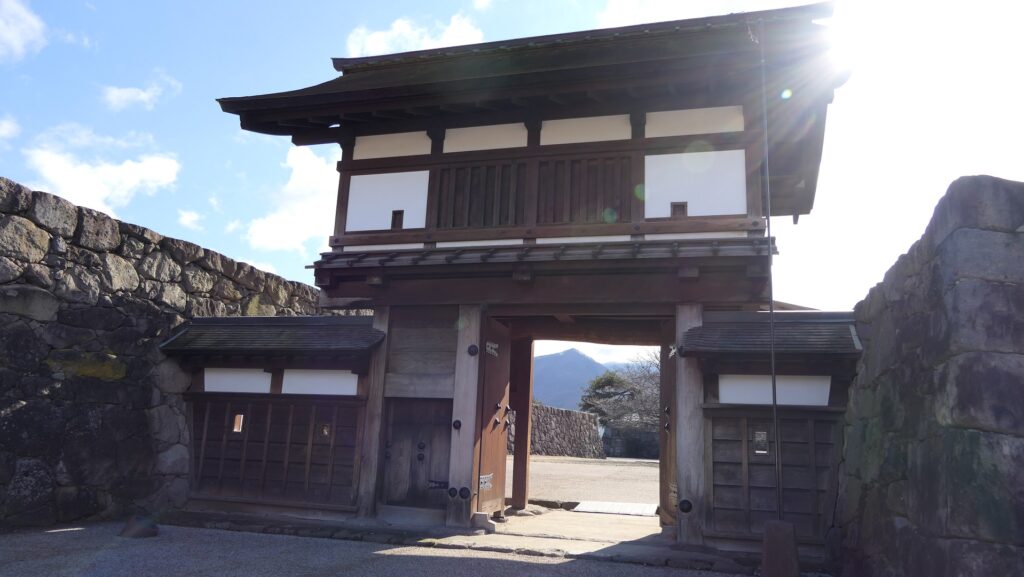
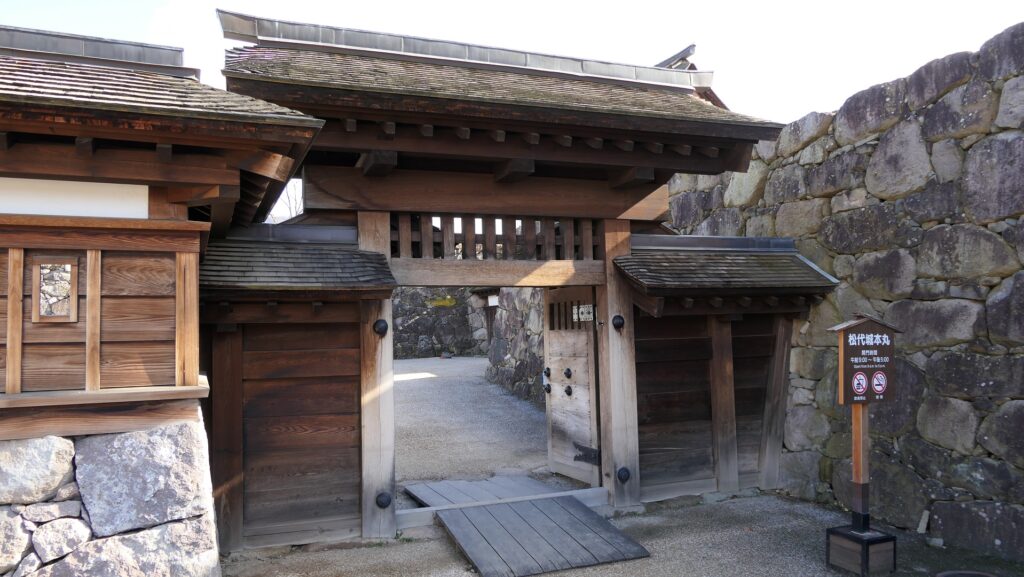
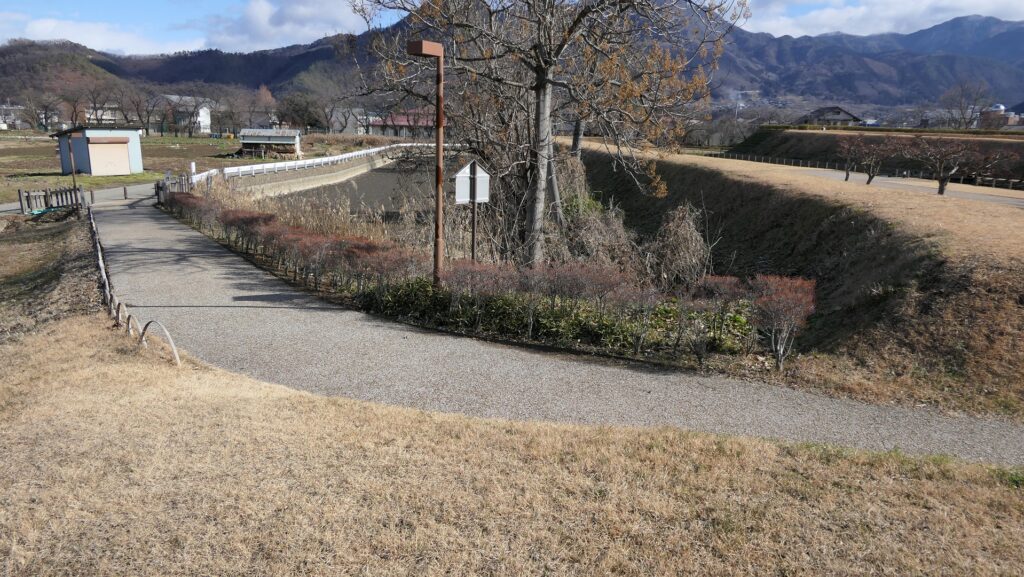
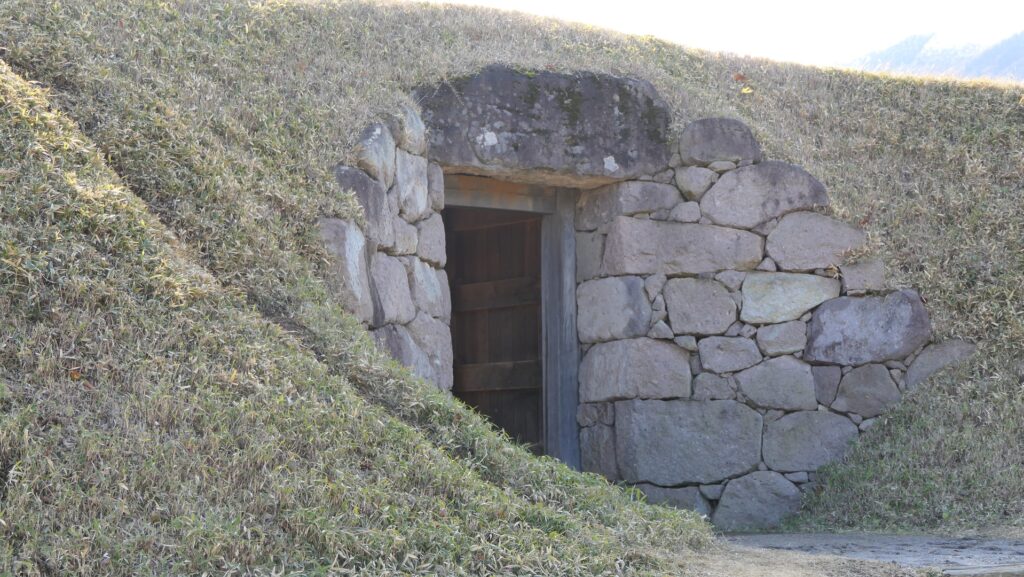
その後~Later History
明治維新後、松代城は廃城となり、ほとんどの建物は売られるか撤去され、ほとんどの土地は元藩士に分け与えられ農地となりました。1904年、元藩主であり新御殿に住んでいた真田家は土地の一部を買い戻し、城跡を公園として公開しました。最終的には1951年にその土地を公共のものとして寄付しました。1981年には城跡は国の史跡に指定されましたが、当時は城の中心部に石垣だけが残っている状態でした。長野市は城跡を調査しいくつかの門、橋、土塁、水堀の復元を開始します。その復元は2004年に完了し、現在私たちは城が過去どのような姿であったか目にすることができるのです。
After the Meiji Restoration, Matsushiro Castle was abandoned, most of its buildings were sold or demolished, and most of its land was divided by former warriors to be turned into farm. In 1904, the former lord of the castle, the Sanada Clan, living in the New Main Hall, bought part of the land back to open the ruins of the castle as a park. The clan lastly donated the land to the officials in 1951. The ruins of the castle were designated as a National Historic Site in 1981, but only the stone walls remained at the center of the castle at that time. Nagano City investigated the ruins and started to restore some of gates, bridges, earthen walls and water moats. The restoration was completed in 2004 and we can now see what the castle looked like in the past.

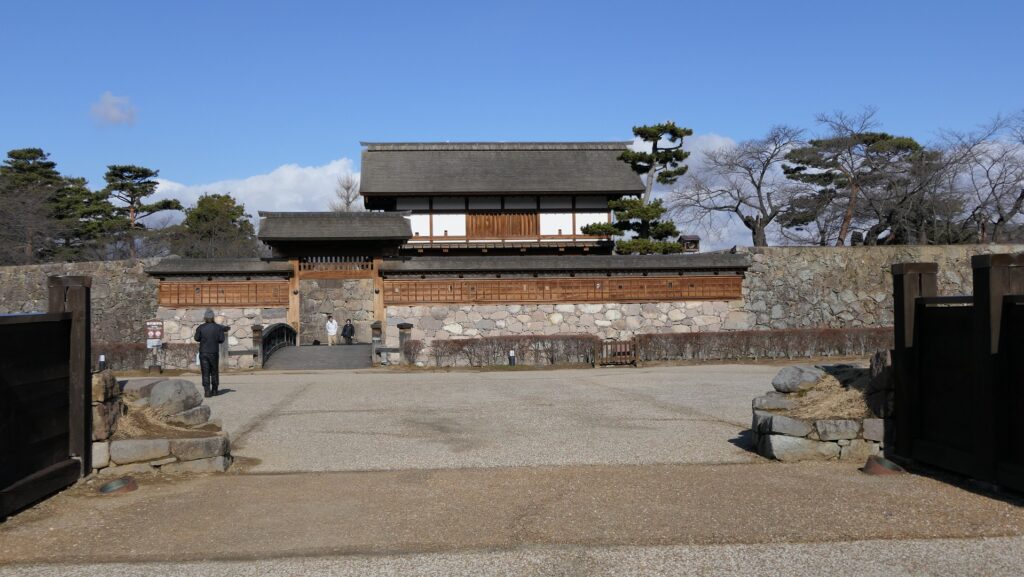
私の感想~My Impression
松代城には、異なる時代の異なる特徴が同居しており、独特の雰囲気があると思います。石垣と土塁の面白い組み合わせを見ることができるからです。加えて、城から250m南にある真田邸をご覧になることをお勧めします。真田邸は実は新御殿の現在の名前なのです。城に関連する数少ない現存建物の一つです。これもまた国の史跡となっています。もともと藩主の近親者のために作られたものなので、その内装はとても優雅です。
I think that Matsushiro Castle has a unique atmosphere because it has different perspectives from different periods. You can see the interesting combination of its stone walls and earthen walls. In addition, I recommend that you visit the Sanada Hall, about 250m south of the castle. In fact, Sanada Hall is the present name of the New Main Hall, one of the few remaining buildings that form part of the castle. It is also designated as a National Historic Site. Its interior is very elegant as it was first built for the lord’s relatives.

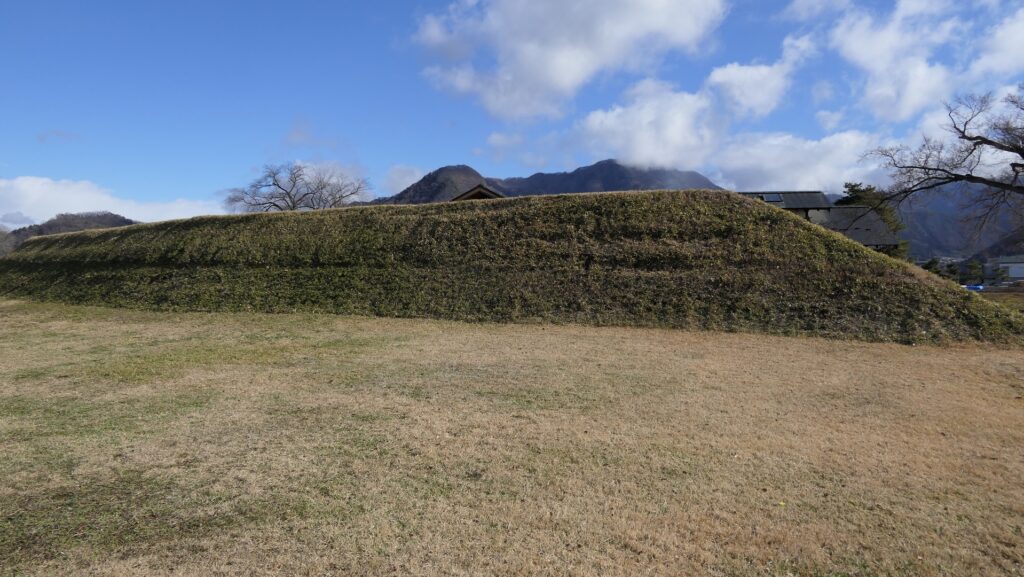


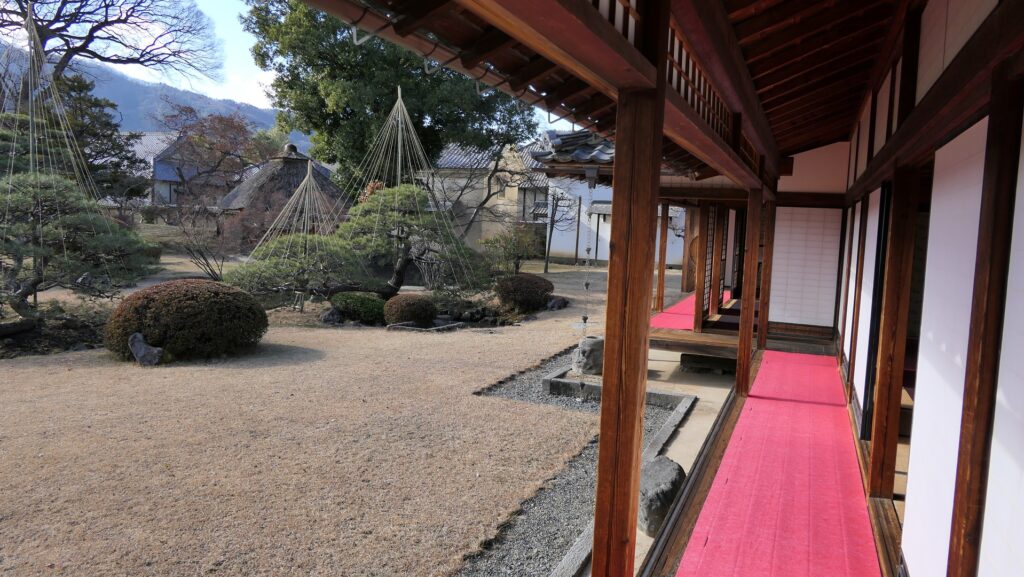
ここに行くには~How to get There
上信越自動車道の長野ICから約5分のところです。城の周りにいくつか駐車場があります。
公共交通機関を使う場合は、長野駅からバスに乗り、松代駅バス停で降りてください。
It takes about 5 minutes from Nagano IC on Joshinetsu Expressway. There are parking lots around the castle.
If you want to go there by public transportation, take the bus from Nanano Station and get off at the Matsushiro-eki bus stop.
リンク、参考情報~Links and References
・松代城の環境整備、長野市(Nagano City Official Website)
・よみがえる日本の城14、学研(Japanese Book)
・「日本の城改訂版第7号」デアゴスティーニジャパン(Japanese Book)

